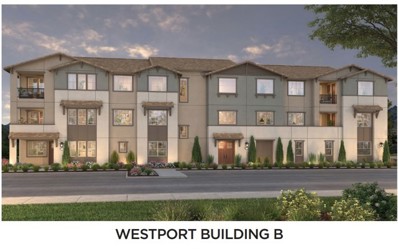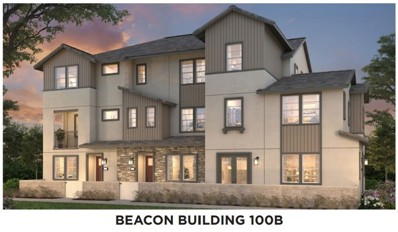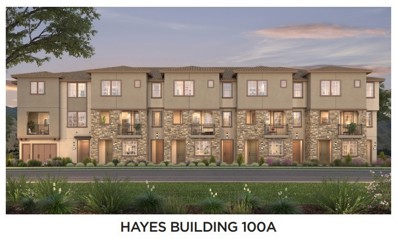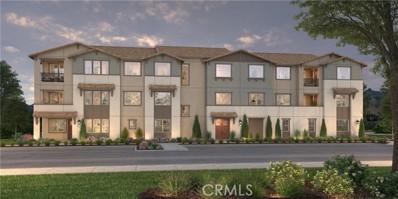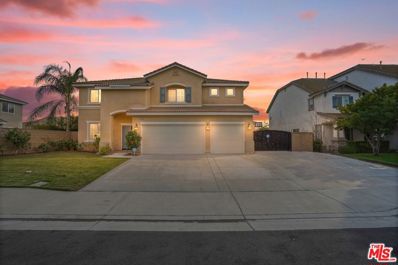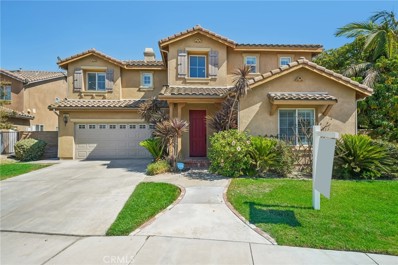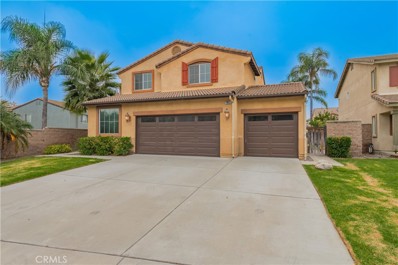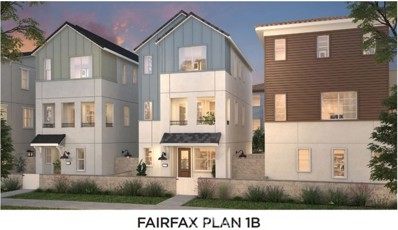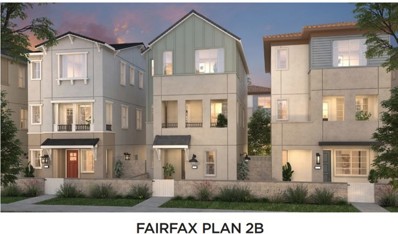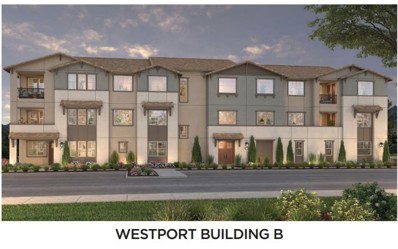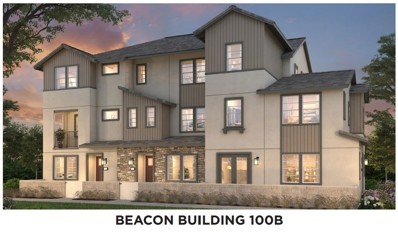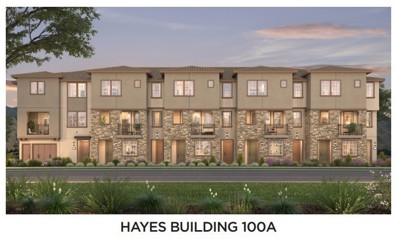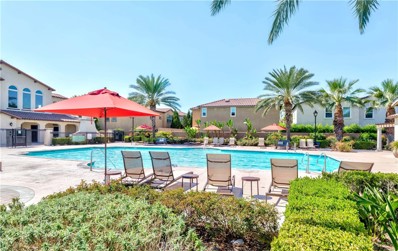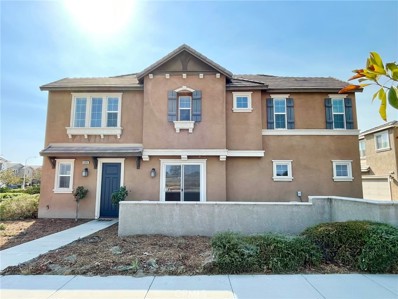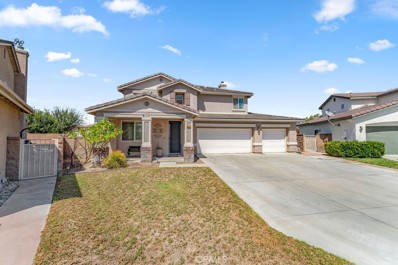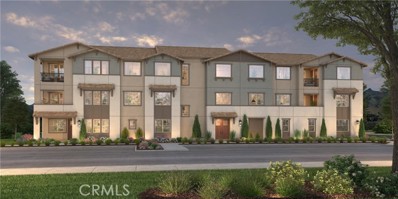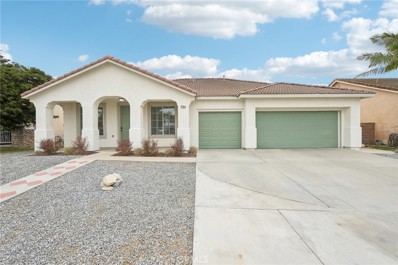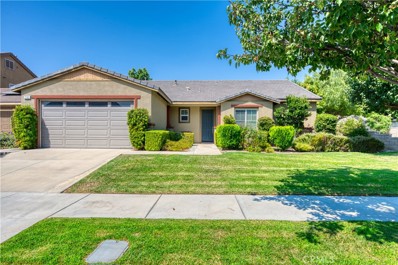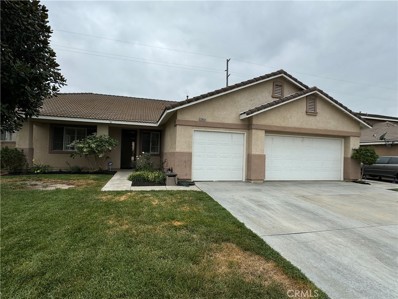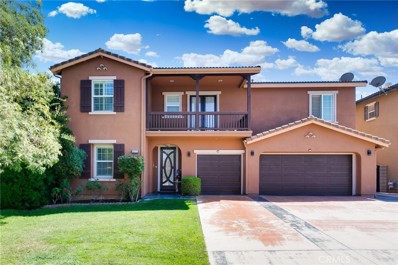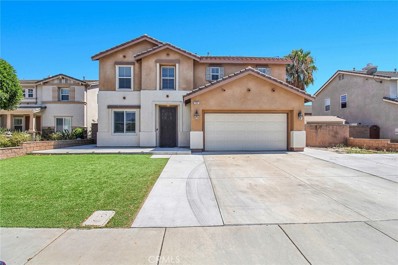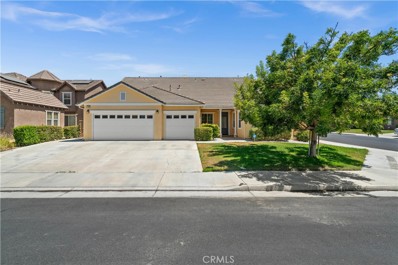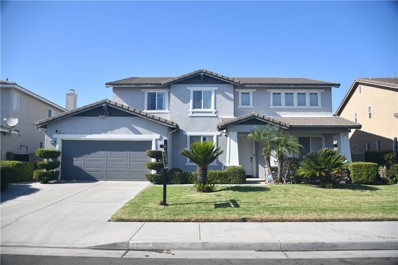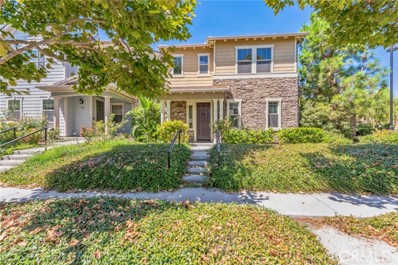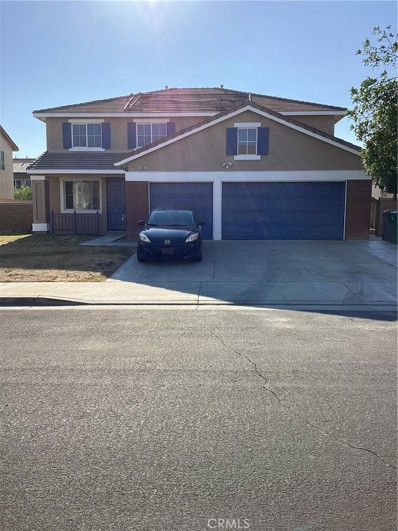Corona CA Homes for Rent
ADDITIONAL INFORMATION
Welcome to your dream home! This stunning FIRST FLOOR-SINGLE STORY features an open-concept design that seamlessly integrates the kitchen, dining, and living areas, making it perfect for both entertaining and everyday living. The spacious primary bedroom offers a luxurious en-suite bathroom and a walk-in closet, providing a serene retreat. A second bedroom and bathroom are thoughtfully situated for privacy and convenience. Additional highlights include a cozy porch for outdoor relaxation, a modern kitchen with an island, and a generous 2 car garage. This floor plan is designed to maximize comfort and style, creating an inviting atmosphere you’ll love to call home. Our fantastic community amenities are set to be ready by early 2026, and they’re sure to enhance your lifestyle! Imagine soaking up the sun by the sparkling pool or relaxing in the soothing spa after a workout in the modern fitness center. Little ones will love the playful kids’ playground, while adults can gather at the charming clubhouse. Enjoy delightful outdoor spaces complete with BBQ grills and cozy firepits, perfect for evenings with friends and family. Explore the expansive green areas for picnics, let your furry friends roam in the dog park, or get your adrenaline pumping on the BMX track. And don’t for
$720,990
12863 Denali Way Eastvale, CA 92880
ADDITIONAL INFORMATION
Introducing the Brand New Beacon Plan 1 at Eastvale Square, a beautifully designed three-story townhome with a flexible, open floorplan. The entry level features a spacious 2-car side-by-side garage with direct access to the entryway, along with a first floor versatile bedroom/den and a full bathroom. On the second floor, you’ll enjoy an inviting open great room, a dining area, and an upgraded kitchen complete with a stylish island. A convenient powder room and a covered outdoor deck create ideal spaces for relaxation and entertaining. The third floor offers enhanced privacy with the primary suite, which includes a generous walk-in closet, as well as an additional bedroom and bathroom. The laundry area, equipped with a washer and dryer, is also conveniently located here. This home is filled with designer-selected upgrades, featuring luxury vinyl plank flooring, quartz countertops with a full tile backsplash, chic white cabinetry, and 9-foot ceilings on every level. Smart home features and included appliances such as a washer, dryer, and refrigerator elevate your living experience. Plus, the home comes with a solar lease for energy efficiency. Discover the perfect blend of style and comfort at Eastvale Square! Our fantastic community amenities are set to be ready by early 2026,
$688,990
6111 Victoria Way Eastvale, CA 92880
ADDITIONAL INFORMATION
Hayes Plan 3 at Eastvale Square is a stunning three-story attached home designed for modern living. Upon entering, you’ll find a convenient two-car tandem garage with additional storage space, leading directly to the entryway, a first floor guest bedroom, and a full bathroom. The second level showcases a spacious, open-concept layout, featuring a bright great room, a dining area, and an upgraded kitchen complete with a stylish island. A powder room and a large, covered outdoor deck provide perfect spaces for entertaining. On the third floor, you’ll discover the private primary suite with a generous walk-in closet, along with an additional bedroom, a full bathroom, and a washer/dryer closet, ensuring privacy and convenience. This home boasts an array of designer upgrades, including luxury vinyl plank flooring, quartz countertops with a full tile backsplash, sleek white cabinetry, and 9-foot ceilings on every level. Smart home features and included appliances such as a washer, dryer, and refrigerator add to the appeal. Plus, enjoy the benefits of a solar lease. Our fantastic community amenities are set to be ready by early 2026, and they’re sure to enhance your lifestyle! Imagine soaking up the sun by the sparkling pool or relaxing in the soothing spa after a workout in the m
ADDITIONAL INFORMATION
Welcome to Westport's Plan 1 at Eastvale Square – the epitome of low-maintenance, modern living! This beautiful 1-bedroom, 1-bath home boasts a thoughtfully designed open floorplan with premium upgrades, including luxury vinyl plank flooring, quartz countertops with full tile backsplash, and white cabinetry. The 9-foot ceilings, smart home technology, and in-unit washer/dryer add a touch of contemporary convenience. Situated on the second level, the unit offers easy access to additional storage, a dedicated bike room on the ground floor, and climate-controlled hallways. Enjoy the outdoors with a private deck off the dining area, perfect for entertaining. This residence includes all appliances, design studio upgrade package and solar lease. Our fantastic community amenities are set to be ready by early 2026, and they’re sure to enhance your lifestyle! Imagine soaking up the sun by the sparkling pool or relaxing in the soothing spa after a workout in the modern fitness center. Little ones will love the playful kids’ playground, while adults can gather at the charming clubhouse. Enjoy delightful outdoor spaces complete with BBQ grills and cozy firepits, perfect for evenings with friends and family. Explore the expansive green areas for picnics, let your furry friends roam in t
$1,150,000
13741 River Downs Street Eastvale, CA 92880
Open House:
Sunday, 11/17 12:00-2:00PM
- Type:
- Single Family
- Sq.Ft.:
- 3,406
- Status:
- Active
- Beds:
- 5
- Lot size:
- 0.17 Acres
- Year built:
- 2007
- Baths:
- 3.00
- MLS#:
- 24438073
ADDITIONAL INFORMATION
Come and view this stunning, turn-key 2-story gem built in 2007 in the sought-after city of Eastvale with mountainside views! This beautifully appointed residence offers a comfortable and modern living space, perfect for individuals or families seeking a peaceful and convenient location. As you approach the property of this generous 7,405 sq ft. lot, you will be greeted by an attractive exterior featuring a manicured lawn, a 3-car garage, and a welcoming front entry. The home's architecture blends contemporary design elements with classic aesthetics, creating an inviting ambiance. With an open floor plan layout, this home ensures quality construction and timeless craftsmanship. From the moment you step inside, the pride of ownership is palpable, with high ceilings and ample living space. The 3405 sq ft. Home consists of a spacious living room and family room with new LVP laminated wood flooring throughout along with a fireplace. The heart of this home is the open kitchen, a space that ignites the joy of cooking and is ideal for gatherings. The floor plan embodies casual elegance creating the perfect setting for making lasting memories. Abundant natural light floods the granite counter topped kitchen with a center island and bar seating new stainless steel appliances and ample new cabinets in the kitchen seamlessly flow into the family room and large dining room. A spacious butler's pantry makes storage and organization easy. Also on this floor, you will find the laundry room w/washer and dryer and a generously sized storage room under the staircase. In addition, there is a one bedroom with a full bathroom to utilize as an office, toy room or guest room. Upstairs, you will find four bedrooms and two baths, separated by a bright and spacious loft between them for gathering and entertaining. The master bedroom suite is adorned with a large bathroom with a tub and shower, dual sinks, and a walk-in closet. All three bathrooms have a new glass doors and new bathroom fixtures to please you. Oversized windows and coverings are provided throughout the house. This special residence has numerous enhancement which include ceiling fans, custom recessed lighting, crown molding, freshly painted walls and a large backyard for entertaining guests. A beautiful garage flooring is done with a new epoxy coating. There is a long RV parking available for boat or mobile-home. Conveniently located just a few minutes from shopping and restaurants, this luxurious home is nestled close to the 14 parks for recreation and surrounded by the award-winning Corona/Norco unified school district. It also has easy access to all freeways to and from LA and Orange County. Come and take a look before this unique family home gets swept up!
- Type:
- Single Family
- Sq.Ft.:
- 3,214
- Status:
- Active
- Beds:
- 5
- Lot size:
- 0.14 Acres
- Year built:
- 2005
- Baths:
- 3.00
- MLS#:
- TR24198366
ADDITIONAL INFORMATION
Welcome to your new home in the heart of Eastvale! This meticulously designed and impeccably maintained residence offers the perfect blend of modern elegance and comfortable living. Boasting 5 bedrooms and 3 bathrooms with new paint, this home is a true gem in the heart of a vibrant and growing neighborhood. Step inside to discover a high ceiling. The living room and a bedroom with a full bath that is convenience for parents and guest are on the right-hand side. Then it guides you to the open concept space of kitchen, dining and family room. There is a fireplace in the family room making it cozy and warmth. it's an ideal space for both everyday living and entertaining. The modern kitchen is a chef's delight, featuring island, stainless steel appliances, corian countertops and ample cabinet space for storage. The other bedrooms and laundry room are on the upper level. The master suite is a true retreat, featuring a large walk-in closet, ensuite bathroom with double vanities, and a soaking tub. The additional bedrooms are generously sized and appointed a well-full bathroom. There is a covered large patio on the backyard which can enjoy the leisure life with family and friends. Total 3 car garage includes a tandem space that is good for limo or oversized car. Situated in the heart of Eastvale, this home offers the perfect blend of suburban tranquility and urban convenience. Close to markets, shops, restaurants, parks and schools. Also, easy access to freeway 15. Great opportunity to live and invest this comfort and elegance property.
- Type:
- Single Family
- Sq.Ft.:
- 3,112
- Status:
- Active
- Beds:
- 4
- Lot size:
- 0.17 Acres
- Year built:
- 2002
- Baths:
- 3.00
- MLS#:
- OC24200007
ADDITIONAL INFORMATION
Beautiful 3,112 living sf Single Family House with 7,405 sf lot and walking distance of an elementary and middle school in a beautiful community of Eastvale! Closed to future Eastvale downtown development site with hotel, office, retail, park, and residence projects. This turnkey two-story home features 4 generously sized bedrooms, 3 baths, and a 3-car garage parking spaces. Built in 2002. Front porch at entry. Office with custom built-in desk and ceiling fan light upgrades located in first floor can be easily converted into the 5th bedroom. Crown molding throughout for the first floor. Laminate wood flooring throughout the first floor. Open floor plan with abundant natural light. Living room with wood shutter and chandelier upgrades. Kitchen has center kitchen island, wood cabinetry with lots of storage space, granite countertops, stainless steel appliances such as stove, dishwasher, and microwave,and access to family room with fireplace. A sliding door in dinning room with chandelier connects to backyard patio. A full bath downstairs. Upstairs 3 guest bedrooms share a full guest bathroom.Large upstairs loft space.The spacious master bedroom with master bath and walk-in closet! One of the guest bedroom and master bedroom have ceiling fans upgrades.Separate laundry room downstairs with cabinet and utility sink upgrades next to 3-car garage with two windows for natural lights. The backyard is perfect for entertaining on a beautiful day with plenty of room for various activities. Backyard has potential ADU opportunity. Walking distance to elementary school and middle school. Very desirable location w/easy access to the 15/60/71/91 freeways, close to parks, Corona Valley Marketplace, The Marketplace at the Enclave, Eastvale Marketplace, Cloverdale Marketplace, and Eastvale Gateway Marketplace, where you will find everything from the grocery store, gym, and banks. No HOA. SQFT not taped, Buyer to verify SQFT, schools, permit, and other due diligence items. Property to be sold AS IS.
ADDITIONAL INFORMATION
Welcome to Your New Home at Fairfax at Eastvale Square! This charming Plan 1 is a three-story detached residence offering 1,608 sqft of thoughtfully designed living space, perfect for modern family life. As you enter through the inviting porch, you’ll find a versatile study/office on the first floor, ideal for remote work or quiet reading. Ascending to the second floor, you’ll discover the heart of the home: an open kitchen and spacious family room that seamlessly blend for effortless entertaining. Step outside onto the deck, extending your living space and providing a perfect spot for outdoor gatherings. The third floor is dedicated to relaxation, featuring three comfortable bedrooms along with a convenient laundry area. With a two-car attached garage and plenty of natural light throughout, this home offers a perfect balance of style and functionality. Experience the joy of living in a space designed for both comfort and connection! Experience a lifestyle where you can walk to everything—dining, shopping, and entertainment—right outside your door. Fairfax embodies the ideal mix of downtown excitement and cozy comfort, making it the perfect spot for the next generation of families in Eastvale. Embrace the opportunity to create lasting memories in a community that truly has it all! Our fantastic community amenities are set to be ready by early 2026, and they’re sure to enhance your lifestyle! Imagine soaking up the sun by the sparkling pool or relaxing in the soothing spa after a workout in the modern fitness center. Little ones will love the playful kids’ playground, while adults can gather at the charming clubhouse. Enjoy delightful outdoor spaces complete with BBQ grills and cozy firepits, perfect for evenings with friends and family. Explore the expansive green areas for picnics, let your furry friends roam in the dog park, or get your adrenaline pumping on the BMX track. And don’t forget the half basketball court for some friendly competition! With beautiful paseos connecting the neighborhoods, every stroll will be a joy. Adventure and relaxation await you in this vibrant community! Don’t miss out on this incredible opportunity to be part of Eastvale’s newest destination! Estimated completion late 2024/early 2025.
$728,990
12935 Royal Drive Eastvale, CA 92880
ADDITIONAL INFORMATION
Welcome to Fairfax at Eastvale Square, where comfort meets sophistication in this beautifully designed three-story home. The first floor greets you with a versatile flex space, a spacious 2-car garage, and a charming porch entry that invites you in. As you ascend to the second floor, you’ll find an open-concept layout that seamlessly integrates a modern kitchen, complete with an island and pantry, a generous dining area, and a great room that opens onto a delightful deck—perfect for gatherings. A convenient powder room adds to the floor’s practicality. On the third floor, the serene primary bedroom serves as a private retreat, featuring a walk-in closet and an en-suite bath. Two additional bedrooms, each with ample closet space, share a well-appointed second full bath, while a thoughtfully located laundry area enhances daily convenience. Ideal for contemporary living, this home harmoniously blends functionality with refined elegance, making it the perfect setting for your family’s next chapter. Our fantastic community amenities are set to be ready by early 2026, and they’re sure to enhance your lifestyle! Imagine soaking up the sun by the sparkling pool or relaxing in the soothing spa after a workout in the modern fitness center. Little ones will love the playful kids’ playground, while adults can gather at the charming clubhouse. Enjoy delightful outdoor spaces complete with BBQ grills and cozy firepits, perfect for evenings with friends and family. Explore the expansive green areas for picnics, let your furry friends roam in the dog park, or get your adrenaline pumping on the BMX track. And don’t forget the half basketball court for some friendly competition! With beautiful paseos connecting the neighborhoods, every stroll will be a joy. Adventure and relaxation await you in this vibrant community! Don’t miss out on this incredible opportunity to be part of Eastvale’s newest destination! Estimated completion late 2024/early 2025.
ADDITIONAL INFORMATION
Welcome to your dream home! This stunning FIRST FLOOR-SINGLE STORY features an open-concept design that seamlessly integrates the kitchen, dining, and living areas, making it perfect for both entertaining and everyday living. The spacious primary bedroom offers a luxurious en-suite bathroom and a walk-in closet, providing a serene retreat. A second bedroom and bathroom are thoughtfully situated for privacy and convenience. Additional highlights include a cozy porch for outdoor relaxation, a modern kitchen with an island, and a generous 2 car garage. This floor plan is designed to maximize comfort and style, creating an inviting atmosphere you’ll love to call home. Our fantastic community amenities are set to be ready by early 2026, and they’re sure to enhance your lifestyle! Imagine soaking up the sun by the sparkling pool or relaxing in the soothing spa after a workout in the modern fitness center. Little ones will love the playful kids’ playground, while adults can gather at the charming clubhouse. Enjoy delightful outdoor spaces complete with BBQ grills and cozy firepits, perfect for evenings with friends and family. Explore the expansive green areas for picnics, let your furry friends roam in the dog park, or get your adrenaline pumping on the BMX track. And don’t forget the half basketball court for some friendly competition! With beautiful paseos connecting the neighborhoods, every stroll will be a joy. Adventure and relaxation await you in this vibrant community! Don’t miss out on this incredible opportunity to be part of Eastvale’s newest destination! Estimated completion late 2024/early 2025.
$720,990
12863 Denali Way Eastvale, CA 92880
ADDITIONAL INFORMATION
Introducing the Brand New Beacon Plan 1 at Eastvale Square, a beautifully designed three-story townhome with a flexible, open floorplan. The entry level features a spacious 2-car side-by-side garage with direct access to the entryway, along with a first floor versatile bedroom/den and a full bathroom. On the second floor, you’ll enjoy an inviting open great room, a dining area, and an upgraded kitchen complete with a stylish island. A convenient powder room and a covered outdoor deck create ideal spaces for relaxation and entertaining. The third floor offers enhanced privacy with the primary suite, which includes a generous walk-in closet, as well as an additional bedroom and bathroom. The laundry area, equipped with a washer and dryer, is also conveniently located here. This home is filled with designer-selected upgrades, featuring luxury vinyl plank flooring, quartz countertops with a full tile backsplash, chic white cabinetry, and 9-foot ceilings on every level. Smart home features and included appliances such as a washer, dryer, and refrigerator elevate your living experience. Plus, the home comes with a solar lease for energy efficiency. Discover the perfect blend of style and comfort at Eastvale Square! Our fantastic community amenities are set to be ready by early 2026, and they’re sure to enhance your lifestyle! Imagine soaking up the sun by the sparkling pool or relaxing in the soothing spa after a workout in the modern fitness center. Little ones will love the playful kids’ playground, while adults can gather at the charming clubhouse. Enjoy delightful outdoor spaces complete with BBQ grills and cozy firepits, perfect for evenings with friends and family. Explore the expansive green areas for picnics, let your furry friends roam in the dog park. And don’t forget the half basketball court for some friendly competition! With beautiful paseos connecting the neighborhoods, every stroll will be a joy. Adventure and relaxation await you in this vibrant community! Don’t miss out on this incredible opportunity to be part of Eastvale’s newest destination! Estimated residence completion late 2024/early 2025
ADDITIONAL INFORMATION
Hayes Plan 3 at Eastvale Square is a stunning three-story attached home designed for modern living. Upon entering, you’ll find a convenient two-car tandem garage with additional storage space, leading directly to the entryway, a first floor guest bedroom, and a full bathroom. The second level showcases a spacious, open-concept layout, featuring a bright great room, a dining area, and an upgraded kitchen complete with a stylish island. A powder room and a large, covered outdoor deck provide perfect spaces for entertaining. On the third floor, you’ll discover the private primary suite with a generous walk-in closet, along with an additional bedroom, a full bathroom, and a washer/dryer closet, ensuring privacy and convenience. This home boasts an array of designer upgrades, including luxury vinyl plank flooring, quartz countertops with a full tile backsplash, sleek white cabinetry, and 9-foot ceilings on every level. Smart home features and included appliances such as a washer, dryer, and refrigerator add to the appeal. Plus, enjoy the benefits of a solar lease. Our fantastic community amenities are set to be ready by early 2026, and they’re sure to enhance your lifestyle! Imagine soaking up the sun by the sparkling pool or relaxing in the soothing spa after a workout in the modern fitness center. Little ones will love the playful kids’ playground, while adults can gather at the charming clubhouse. Enjoy delightful outdoor spaces complete with BBQ grills and cozy firepits, perfect for evenings with friends and family. Explore the expansive green areas for picnics, let your furry friends roam in the dog park. And don’t forget the half basketball court for some friendly competition! With beautiful paseos connecting the neighborhoods, every stroll will be a joy. Adventure and relaxation await you in this vibrant community! Don’t miss out on this incredible opportunity to be part of Eastvale’s newest destination! Estimated residence completion early 2025
- Type:
- Single Family
- Sq.Ft.:
- 2,640
- Status:
- Active
- Beds:
- 4
- Lot size:
- 0.06 Acres
- Year built:
- 2017
- Baths:
- 3.00
- MLS#:
- WS24197797
ADDITIONAL INFORMATION
$648,000
5890 Ginger Dr Eastvale, CA 92880
- Type:
- Condo
- Sq.Ft.:
- 1,554
- Status:
- Active
- Beds:
- 3
- Lot size:
- 0.03 Acres
- Year built:
- 2016
- Baths:
- 3.00
- MLS#:
- TR24195796
ADDITIONAL INFORMATION
Beautiful detached home located in the heart of Eastvale. Low Property Tax Rate! This spacious property features 3 bedrooms, 2.5 bathrooms, and 1554 square feet of living space. The Corner lot location in the community bring more natural lights and privacy. With an open floor plan and downstairs laminate wood floors, this home is perfect for entertaining guests or relaxing with your family. The kitchen boasts stainless steel appliances, white cabinets, and granite countertop. The primary bathroom has a walk-in shower, tile floor, dual vanity, and separate tub for ultimate relaxation. The entire house has been freshly painted, giving it a clean and modern look. The community offers a pool, club house, gym, dog park, outdoor cooking area, and more. Shopping plaza nearby, Easy to access 15 freeway. Don't miss out on this opportunity to own a stunning detached condo in city of Eastvale. Schedule a showing today and make this house your new home!
$895,000
6217 Tancy Court Eastvale, CA 92880
- Type:
- Single Family
- Sq.Ft.:
- 2,680
- Status:
- Active
- Beds:
- 5
- Lot size:
- 0.2 Acres
- Year built:
- 2005
- Baths:
- 3.00
- MLS#:
- PW24191343
ADDITIONAL INFORMATION
Discover your dream home in this highly sought-after Eastvale location! This spacious 5-bedroom, 3-bath residence boasts a formal living room that flows into a large open family room complete with a fireplace. The well-appointed kitchen features granite countertops and an island, making it an entertainer's delight. You'll find a convenient downstairs bedroom with an adjacent full bathroom, ideal for guests or family members. Upstairs, enjoy a laundry room and four additional bedrooms, including a master suite with a spacious master bath featuring double sinks, a shower, a separate bathtub, and a huge walk-in closet. This home also includes a three-car garage with direct access. Covered patio with good size back yard great for entertaining. Located in an award-winning school district and just minutes from schools, community parks, shopping, and dining, with easy freeway access. Don’t miss this opportunity! Schedule you're viewing today!
ADDITIONAL INFORMATION
Welcome to Westport's Plan 1 at Eastvale Square – the epitome of low-maintenance, modern living! This beautiful 1-bedroom, 1-bath home boasts a thoughtfully designed open floorplan with premium upgrades, including luxury vinyl plank flooring, quartz countertops with full tile backsplash, and white cabinetry. The 9-foot ceilings, smart home technology, and in-unit washer/dryer add a touch of contemporary convenience. Situated on the second level, the unit offers easy access to additional storage, a dedicated bike room on the ground floor, and climate-controlled hallways. Enjoy the outdoors with a private deck off the dining area, perfect for entertaining. This residence includes all appliances, design studio upgrade package and solar lease. Our fantastic community amenities are set to be ready by early 2026, and they’re sure to enhance your lifestyle! Imagine soaking up the sun by the sparkling pool or relaxing in the soothing spa after a workout in the modern fitness center. Little ones will love the playful kids’ playground, while adults can gather at the charming clubhouse. Enjoy delightful outdoor spaces complete with BBQ grills and cozy firepits, perfect for evenings with friends and family. Explore the expansive green areas for picnics, let your furry friends roam in the dog park, or get your adrenaline pumping on the BMX track. And don’t forget the half basketball court for some friendly competition! With beautiful paseos connecting the neighborhoods, every stroll will be a joy. Adventure and relaxation await you in this vibrant community! Don’t miss out on this incredible opportunity to be part of Eastvale’s newest destination! Estimated completion late 2024.
- Type:
- Single Family
- Sq.Ft.:
- 2,299
- Status:
- Active
- Beds:
- 4
- Lot size:
- 0.17 Acres
- Year built:
- 2001
- Baths:
- 3.00
- MLS#:
- TR24189947
ADDITIONAL INFORMATION
Welcome to your new home in the heart of Eastvale! This meticulously designed and impeccably maintained single story residence offers the perfect blend of modern elegance and comfortable living. Boasting 4 bedrooms 2.5 bathrooms plus a bonus room, this home is a true gem in the heart of a vibrant and growing neighborhood. Step inside to discover a living room with large windows bring in natural light. On the right-hand side, there is a bonus room that can be converted to the 5th bedroom. Then it guides you to the open concept space of kitchen, dining and family room. There is a fireplace in the family room making it cozy and warmth. it's an ideal space for both everyday living and entertaining. The modern kitchen is a chef's delight, featuring island, stainless steel appliances, quartz countertops and ample cabinet space for storage. Next you will be guided to the laundry room and bedrooms. The master suite is a true retreat, featuring a large walk-in closet, ensuite bathroom with double vanities, and a soaking tub. The additional bedrooms are generously sized and appointed a well-full bathroom. All rooms are equipped the ceiling fans. The front and back yards are easy to maintain which has a lot of potential to build your dream yards. The long driveway provides additional space for cars or boats. Situated in the heart of Eastvale, this home offers the perfect blend of suburban tranquility and urban convenience. Close to Costco, markets, shops, restaurants, park and schools. Also, easy access to freeway 15. Great opportunity to live and invest this comfort and elegance property.
- Type:
- Single Family
- Sq.Ft.:
- 2,058
- Status:
- Active
- Beds:
- 3
- Lot size:
- 0.19 Acres
- Year built:
- 2008
- Baths:
- 3.00
- MLS#:
- IG24189230
ADDITIONAL INFORMATION
WELCOME to AVONLEA!!! BEAUTIFUL SINGLE-STORY HOME!!! CORNER LOT with GREAT CURB APPEAL. 3 Bedrooms and an Office/Den, 2.5 Bathrooms. Great Room Floor Plan, with a Generous Family Room and a Large Kitchen. The Family Room includes a Cozy Fireplace. The Kitchen has Stainless Steel Appliances (refrigerator included), Large Island, Granite Counter Tops and a Dining Nook. Big Master Bedroom, Master Bathroom with Dual Sinks and Granite Counter Top, Walk-In Shower, Bath Tub. Walk-In Closet. Two Bedrooms on Opposite Side of House, Hall Bathroom with Dual Sinks. Laundry Room. Office Space at the Front of Home. Two Car Garage. Spacious Private Backyard with Lawn and Fruit Trees. Avonlea is a Wonderful Family Friendly Neighborhood Near Shopping and Highly Rated Schools. Low HOA. COME BY AND SEE WHAT MAKES AVONLEA UNIQUE!!!
Open House:
Saturday, 11/16 12:00-3:00PM
- Type:
- Single Family
- Sq.Ft.:
- 2,383
- Status:
- Active
- Beds:
- 3
- Lot size:
- 0.17 Acres
- Year built:
- 2000
- Baths:
- 2.00
- MLS#:
- JT24185397
ADDITIONAL INFORMATION
Looking for a newer home with no HOA, no back neighbors, and single story? This could be the one. Functional floor plan with open space. Large kitchen with pantry and island that looks across the family room at a fireplace. Versatile office space off the living room. Bright and light! A huge master suite with attached bathroom that includes a separate tub and shower. Generously sized walk-in closet. Larger bedrooms. Indoor laundry room. Oversized, three car garage. Did I mention NO HOA! The backyard abuts a road so no rear neighbor. Conveniently located near freeways, schools, shopping, and restaurants. With a little love, this could be a wonderful opportunity. Take the time today to see this home. To be clear, Attorney says it will take about two weeks for the probate process. Escrow time should be six to eight weeks. No one died on the property.
$1,300,000
13777 Star Ruby Avenue Eastvale, CA 92880
- Type:
- Single Family
- Sq.Ft.:
- 4,763
- Status:
- Active
- Beds:
- 6
- Lot size:
- 0.14 Acres
- Year built:
- 2006
- Baths:
- 5.00
- MLS#:
- IG24181268
ADDITIONAL INFORMATION
Welcome to Fox Borough, a desirable community in the city of Eastvale. This charming house spans 4,763 square ft offers 6 bedrooms, a loft area, an office, and 4.5 bathrooms. The house has numerous upgrades—beautiful light fixtures, chandeliers, crown moldings, plantation shutters, luxury vinyl tile flooring, intercom and surround sound system. Let me give you a tour of the house! Entrance door immediately opens to the office on the left and a hallway leading to the formal living room with high ceiling and drapes covering large windows that brings in natural sunlight. Continuing down the hallway, the formal dining room is on the left with a modern chandelier and light fixture. At the end of the hallway, the kitchen is on the left and the family room is on the right. The kitchen is equipped with KitchenAid brand appliances including refrigerator, dual convection oven, microwave, food warmer, five burner stove, dishwasher, granite countertop with all-around full back splash. The kitchen also features a walk-in pantry, and island with a bar sink, built-in small refrigerator, and double chandelier lighting. The large family room has a fireplace, chandelier/fan, double French doors that open to the backyard. There is another hallway that leads to the powder room and laundry room, then branches off separately to the downstairs bedroom which has an attached bath and fully upgraded vanity fixture, toilet, and glass door shower tub. Spiral staircase takes you upstairs to the loft. To the right of the stairs are double French doors opening to a balcony facing the driveway with two bedrooms on either side of these doors. The hallway bathroom is upgraded vanity fixture, toilet, two sinks, and shower tub. On the left side of the stairs there is a third and fourth bedroom with a jack and jill bathroom. Main bedroom is quite spacious with two ceiling fans, sitting area, fireplace, plantation shutters. Main bathroom includes a jacuzzi bathtub, vanity fixture, dressing area, walk-in glass door shower, two sinks, two walk-in closets with built-in organizers. There is a 3-car garage with epoxy flooring, built -in cabinets and storage racks. The backyard has cemented blocks with covered patio and fruit trees along the wall. House is turnkey, Easy access to freeways (91, 15, 60), shopping centers, park, and schools.
- Type:
- Single Family
- Sq.Ft.:
- 2,800
- Status:
- Active
- Beds:
- 4
- Lot size:
- 0.14 Acres
- Year built:
- 2004
- Baths:
- 3.00
- MLS#:
- RS24180201
ADDITIONAL INFORMATION
WOW, SOLAR PAID OFF!!! Save money on the rising electricity bill. Welcome to Eastvale! Do you have small children in elementary school? This will be perfect for you! It is located within 1min. walk. This property offers an open floor plan from the living room to the family room and kitchen. It features 4 bedrooms and 3 bathrooms. The kitchen has lots of storage and easy access to the laundry and the garage. The master bedroom is huge for you to enjoy. The loft on the second floor is huge for family entertainment and weekend nights. The backyard comes with lots of fruit trees ready to eat. Come check it out for yourself to see what this home has offers.
- Type:
- Single Family
- Sq.Ft.:
- 3,043
- Status:
- Active
- Beds:
- 5
- Lot size:
- 0.21 Acres
- Year built:
- 2006
- Baths:
- 3.00
- MLS#:
- PW24181013
ADDITIONAL INFORMATION
A stunning Eastvale home with 4 Bedroom, 3 Full Bath, located on a quiet cul-de-sac street in the desirable Wyngate community. This unit had the most upgrades in the neighborhood when it was built. Top-notch schools, shopping, dining, and freeways are within minutes. This well-loved home offers functionality, convenience, and comfort for modern living and is being listed on the market for the first time. You will be greeted with elegance upon entry and an abundance of natural lighting leading you to the large family room with a cathedral ceiling, fireplace, and upgraded surround sound speakers. Chef's dream kitchen comes with a well-placed granite countertop, recessed lighting, multiple outlets with USB ports for charging your devices, a 5-burner gas stove, a brand-new microwave, and newer stainless steel appliances. Unique layout with most bedrooms located downstairs. One bedroom upstairs and loft offers privacy with its bathroom - ideal for guests or in-laws. Original real hardwood on all bedrooms and second floor that was kept spotless. Two rooms were combined to make a spacious Master Suite with his and hers sink and a large walk-in closet. There is a good-sized laundry room that leads to the 3-car garage. It has a water softener and a newer water heater tank. Freshly painted exterior and windows were tinted to reject heat for energy efficiency. The lot size boasts a generous 9,148 sq ft. The backyard is ready for you to design your personalized oasis whether it is for entertainment or a family retreat, you have plenty of space. This could be your chance to own a move-in ready, and well-maintained property in a well sought-after city of Eastvale. HOA free.
- Type:
- Single Family
- Sq.Ft.:
- 3,382
- Status:
- Active
- Beds:
- 5
- Lot size:
- 0.16 Acres
- Year built:
- 2001
- Baths:
- 3.00
- MLS#:
- CV24178792
ADDITIONAL INFORMATION
"Prime location in Eastvale! This stunning 2-story, 5-bedroom, 3-bath home is situated in a highly sought-after neighborhood. The spacious living room, featuring soaring ceilings, is perfect for entertaining guests. On the main floor, you'll find a bedroom and full bath, ideal for a guest suite or home office. The 3-car garage, along with additional driveway parking for two cars, offers ample space for vehicles and storage. The inviting family room is designed for gatherings and flows seamlessly into the open-concept kitchen, complete with a large island and dining area. Upstairs, you'll discover four generously sized bedrooms, including a luxurious master suite with two walk-in closets and an expansive bathroom featuring a soaking tub. Step outside to the large, private backyard—a serene retreat with a covered patio, mature trees, and a putting green to relax and have fun with family and friends. Eastvale residents enjoy abundant amenities, including sports parks and scenic walking/hiking trails. The home offers easy access to the 15 freeway and the bustling amenities of Eastvale. It is located in an exceptional community with top-rated schools, such as Clara Barton Elementary and Eleanor Roosevelt High School. Just minutes from major shopping centers, this home provides both convenience and lifestyle benefits. This well-maintained home offers everything you could want and more. Don't miss the chance to make it your dream home!" Please note that some of the rooms have been virtually staged.
$756,500
7099 Talasi Drive Eastvale, CA 92880
- Type:
- Single Family
- Sq.Ft.:
- 1,956
- Status:
- Active
- Beds:
- 4
- Lot size:
- 0.09 Acres
- Year built:
- 2011
- Baths:
- 3.00
- MLS#:
- PW24175162
ADDITIONAL INFORMATION
Welcome to this stunning 1,956 sqft home in The Enclave, one of Eastvale’s premier gated community. Built in 2011, this meticulously maintained corner lot residence features 5 bedrooms and 2.5 bathrooms, including a versatile downstairs bedroom perfect as an office. The open floor plan showcases an upgraded kitchen with stone countertops and stainless steel appliances, flowing into a spacious living area. Upstairs, the primary bedroom boasts an en-suite bathroom and walk-in closet, while three additional bedrooms share a full bath. Enjoy the convenience of a downstairs laundry room and powder room. HOA amenities include a clubhouse with BBQ kitchen and fireplace, pool, spa, playgrounds, and sports courts. Centrally located near restaurants, shops, supermarkets, and schools, this home is a must-see!
$1,100,000
6781 Swiss Court Eastvale, CA 92880
- Type:
- Single Family
- Sq.Ft.:
- 3,340
- Status:
- Active
- Beds:
- 5
- Lot size:
- 0.17 Acres
- Year built:
- 2002
- Baths:
- 3.00
- MLS#:
- SW24180081
ADDITIONAL INFORMATION
Located on a cul-de-sac in the Cloverdale Farms Community of Eastvale, this house has 5 bedrooms and a converted room total 6 bedrooms. It is over 3300 of living space with a large living room, a family room with fireplace, a huge dining area, a large kitchen with island and including a separate inside laundry room. Enticing swimming pool in the backyard to relax. Home has a leased solar electric panels.

Corona Real Estate
The median home value in Corona, CA is $822,900. This is higher than the county median home value of $536,000. The national median home value is $338,100. The average price of homes sold in Corona, CA is $822,900. Approximately 76.2% of Corona homes are owned, compared to 20.44% rented, while 3.35% are vacant. Corona real estate listings include condos, townhomes, and single family homes for sale. Commercial properties are also available. If you see a property you’re interested in, contact a Corona real estate agent to arrange a tour today!
Corona, California 92880 has a population of 68,539. Corona 92880 is more family-centric than the surrounding county with 54.37% of the households containing married families with children. The county average for households married with children is 35.14%.
The median household income in Corona, California 92880 is $141,827. The median household income for the surrounding county is $76,066 compared to the national median of $69,021. The median age of people living in Corona 92880 is 34.2 years.
Corona Weather
The average high temperature in July is 91.7 degrees, with an average low temperature in January of 42.4 degrees. The average rainfall is approximately 13.1 inches per year, with 0 inches of snow per year.
