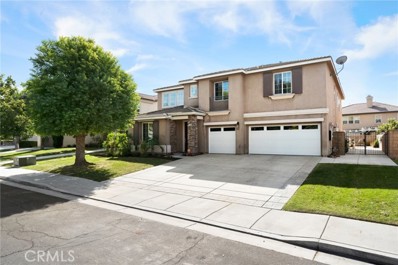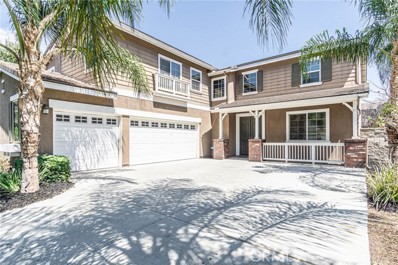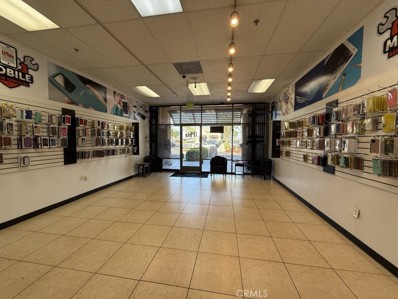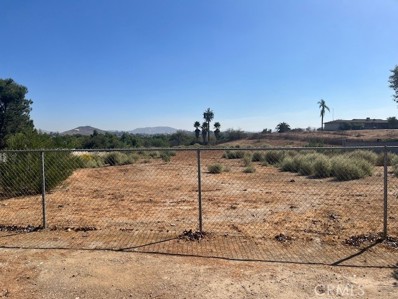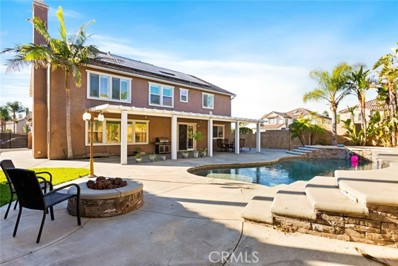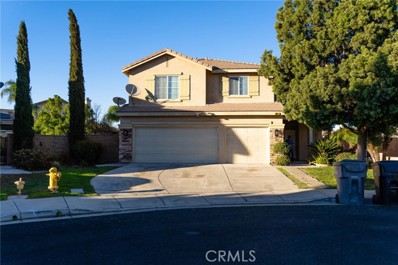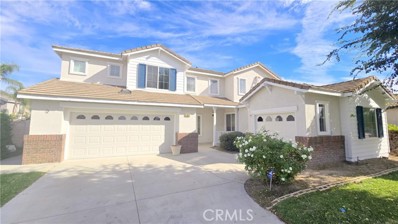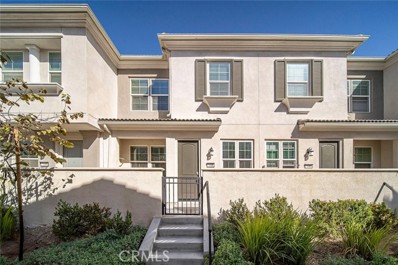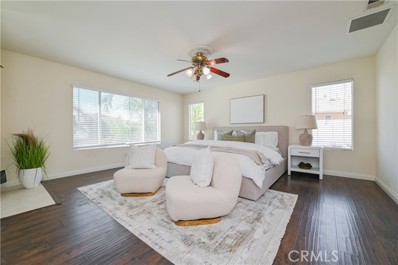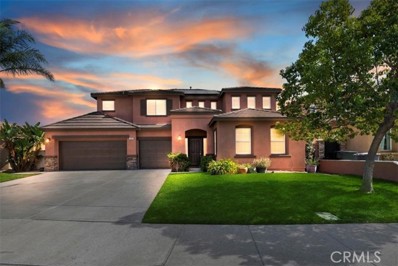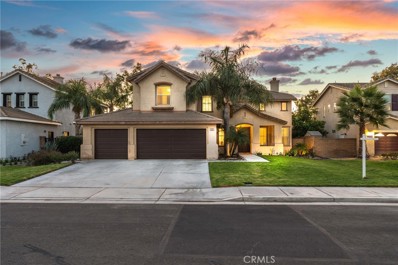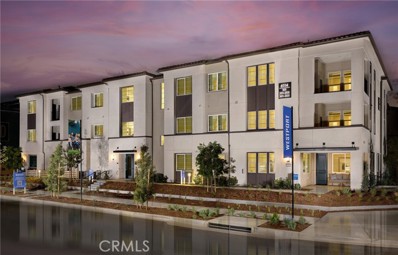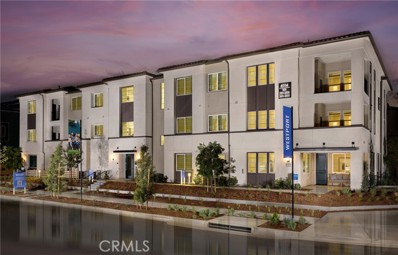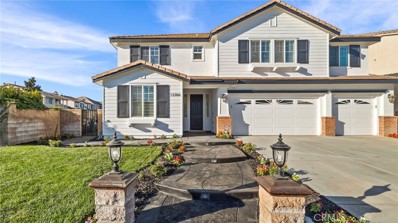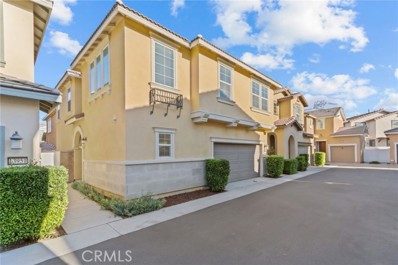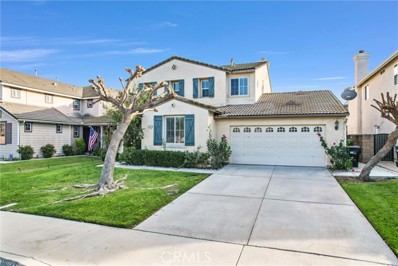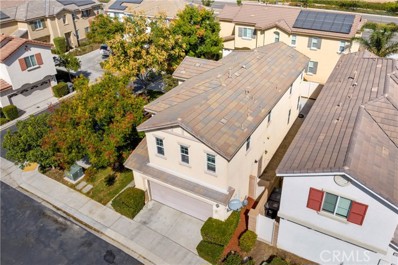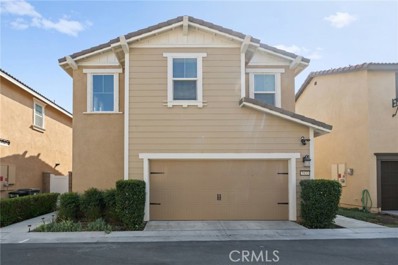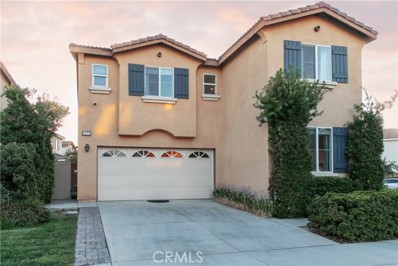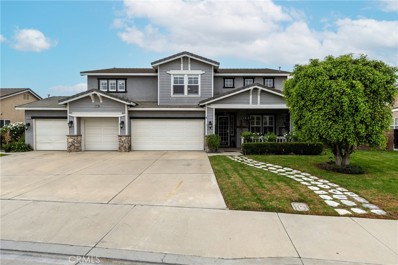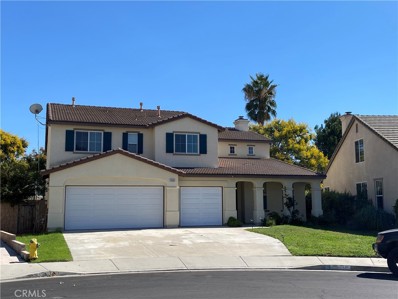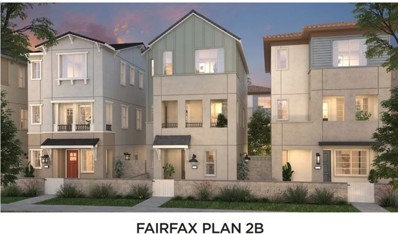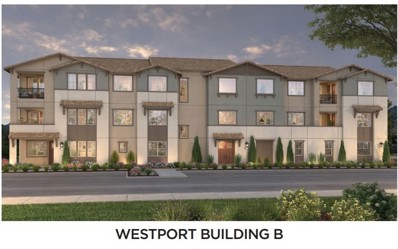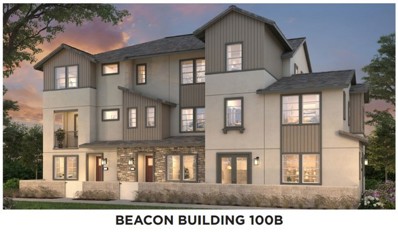Corona CA Homes for Rent
$1,238,000
14453 Quarry Creek Court Eastvale, CA 92880
- Type:
- Single Family
- Sq.Ft.:
- 4,313
- Status:
- Active
- Beds:
- 6
- Lot size:
- 0.2 Acres
- Year built:
- 2007
- Baths:
- 4.00
- MLS#:
- CV24228527
ADDITIONAL INFORMATION
Welcome to 14453 Quarry Creek Court, a gorgeous 6-bedroom, 3.5-bathroom POOL home in Eastvale, offering spacious living and exceptional outdoor amenities with NO HOA. Proudly owned by the original owners since its construction, this beautifully designed home features 2 bedrooms and 1.5 bathrooms on the main floor, making it ideal for multi-generational living or guests. The open-concept layout includes a formal living and dining area, a large family room, and a chef-inspired kitchen with stainless steel appliances, granite countertops, and plenty of cabinet space. Upstairs, you'll find the laundry room and the remaining 4 bedrooms, including the luxurious master suite with a massive walk-in closet and a spa-like en-suite bath. Two versatile bonus rooms can easily serve as an office, gym, or additional living space. Outside, the backyard is a true highlight, completely remodeled in 2020 with a covered patio and a custom pool & spa featuring smart technology. The home also boasts solar panels, upgraded flooring, and a three-car garage. Additionally, there's space on one side of the house to store an RV or boat, while the other side features turf with a spacious seating area. Conveniently located near shopping, highly-rated schools, hiking trails, restaurants/entertainment, and with easy access to freeways, this property is one of the most desirable homes in the neighborhood!
- Type:
- Single Family
- Sq.Ft.:
- 3,625
- Status:
- Active
- Beds:
- 5
- Lot size:
- 0.17 Acres
- Year built:
- 2008
- Baths:
- 3.00
- MLS#:
- HD24224040
ADDITIONAL INFORMATION
They are a sprawling five-bedroom, three-bathroom Lennar turnkey home in the sought-after Parkview Meadows community. This home features many upgrades throughout: PAID OFF SOLAR, freshly painted, all new floors throughout, and new appliances. The kitchen has custom under-cabinet lighting, upgraded backsplash, and granite counters. It also has an upgraded, heavy-duty disposal, pull-out shelves, a pantry, deluxe stainless steel appliances, and a cooktop. Dual pane vinyl windows have custom wood mini blinds. Upstairs, you will find a HUGE bonus loft area, great space for an office, play area, or game room. The primary bedroom is spacious with a nice-sized sitting area. The primary bathroom features double sinks, a separate shower and tub, and two walk-in closets. The backyard is perfect for entertaining or relaxing under the oversized patio cover overlooking the water fountain, gas fire pit, and beautifully manicured yard. There's a natural gas line for a BBQ, and electrical is in and Spa ready. It is well situated, near all amenities, including shopping areas, restaurants, and the 91 freeway. See this wonderful home today!
- Type:
- Business Opportunities
- Sq.Ft.:
- n/a
- Status:
- Active
- Beds:
- n/a
- Lot size:
- 0.73 Acres
- Baths:
- MLS#:
- SR24223966
ADDITIONAL INFORMATION
LOCATION LOCATION LOCATION, BUSINESS OPPORTUNITY FOR SALE. VERY BUSY SHOPPING MALL OPEN AREA WITH PLENTY BIG, MEDIUM AND SMALL STORES INCLUDING FOOD. CELL PHONE REPAIR STORE ESTABLISH SINCE 2021 WITH 1100 SQFT RETAIL FRONT STORE. PLEASE DRIVE BY DO NOT TALK TO EMPLOYEES AND ALL INFO YOU NEED PLEASE CALL THE BROKER.
$675,000
Grapewin Street Eastvale, CA 92880
- Type:
- Land
- Sq.Ft.:
- n/a
- Status:
- Active
- Beds:
- n/a
- Lot size:
- 1.09 Acres
- Baths:
- MLS#:
- IV24224438
ADDITIONAL INFORMATION
Welcome to the city of Eastvale. Great Opportunity. Build your Dream home. This 1.09 -acre lot. Lot has an easement From Verizon and Get Pay. This is a highly desired area with its prime location in between Corona, Norco, Chino and Close to freeways and shopping centers. Close to highly rated schools, and parks. Or take walking trails to walk along the Santa Ana River. Take advantage of this amazing opportunity! The buyer is advised to investigate the condition and suitability of all aspects of the property.
$1,257,000
7846 Hall Avenue Eastvale, CA 92880
- Type:
- Single Family
- Sq.Ft.:
- 3,837
- Status:
- Active
- Beds:
- 5
- Lot size:
- 0.24 Acres
- Year built:
- 2006
- Baths:
- 3.00
- MLS#:
- IG24221827
ADDITIONAL INFORMATION
Entertainer's Paradise with a private-entry ADU rental! This desirable, upgraded Eastvale residence offers everything for both relaxation and fun. Highlights include a sparkling pool and spa with mood lighting, a gas firepit, a large covered patio, gated RV parking with waste dump, and fully paid-off solar with 32 panels. Step inside through a new front door to find a formal living and dining area, perfect for hosting. The spacious kitchen boasts a large island, plenty of counter space, granite countertops, stainless steel appliances, and a double oven, all flowing into an expansive family room with a cozy fireplace and surround sound. Enjoy your backyard oasis featuring a refreshing pool, spa with waterfall, Alumawood covered patio, plumbed for a BBQ and grass area. Upstairs, discover the primary suite, a luxurious retreat with a sitting area and ensuite bathroom with jetted garden tub, tiled shower, and dual walk-in closets with organizers. Relax in the spacious bonus room with hardwood floors. There are two more roomy bedrooms, and a dual-sink bathroom with a separate bathing room. The laundry room includes cabinetry, counter space, and a sink. The 4-car garage comes with an epoxy-coated floor, cabinets, and a workbench. Additional features include Plantation shutters throughout, a built-in speaker system throughout, upgraded stairway and flooring. Located on a generous corner lot, nearly 1/4 acre, with no HOA. Eastvale continues to grow, with more entertainment and a scenic river walk nearby, currently being built. Close to shopping, parks, and great schools, this stunning home offers both elegance and comfort.
- Type:
- Single Family
- Sq.Ft.:
- 3,031
- Status:
- Active
- Beds:
- 5
- Lot size:
- 0.22 Acres
- Year built:
- 2006
- Baths:
- 3.00
- MLS#:
- TR24219194
ADDITIONAL INFORMATION
“Welcome to this spacious 5-bedroom, 3-bathroom home nestled in a quiet cul-de-sac in the highly desirable city of Eastvale, known for its excellent school district. This 3,031 sq ft two-story home offers a bright and open floor plan with a large living room, family room with cozy fireplace, and a kitchen featuring an island and morning nook. One bedroom and full bathroom are conveniently located on the main floor, perfect for guests or a home office. Enjoy the comfort of two separate central A/C units for each story. Located in a peaceful neighborhood, this home is ideal for families seeking both space and tranquility.”
- Type:
- Single Family
- Sq.Ft.:
- 2,985
- Status:
- Active
- Beds:
- 5
- Lot size:
- 0.17 Acres
- Year built:
- 2004
- Baths:
- 3.00
- MLS#:
- TR24227129
ADDITIONAL INFORMATION
Discover the epitome of modern living in this 5-bedroom, 4-bathroom residence with a loft and 3-car garage, where luxury and comfort seamlessly blend. Spanning 2,770 square feet across two beautifully designed floors, this home is crafted for elevated living. At its heart is a gourmet kitchen with rich wood cabinetry and generous counter space, ideal for both culinary adventures and entertaining. The open living areas feature brand-new flooring, high ceilings, and an elegant fireplace, creating a warm, inviting atmosphere. Upstairs, the primary suite offers a serene retreat with a spa-inspired en-suite bathroom, including a soaking tub, separate shower, and dual vanities. Additional bedrooms provide private, comfortable havens, while the loft is perfect as an office or playroom. With updated floors and the convenience of a 3-car garage, 5980 Redhaven is more than a home—it’s a lifestyle. Welcome to a new level of luxury living.
- Type:
- Condo
- Sq.Ft.:
- 1,344
- Status:
- Active
- Beds:
- 3
- Year built:
- 2019
- Baths:
- 3.00
- MLS#:
- TR24221106
ADDITIONAL INFORMATION
Discover Prado by Lennar, a newly built gated community in Eastvale, offering an amenity-rich collection of luxury condominiums. This spacious 3-bedroom, 2.5-bathroom home includes an attached 2-car garage and convenient upstairs laundry. The modern kitchen is fully equipped with stainless steel appliances, and the home comes with a washer and dryer. Each residence is thoughtfully designed for low-maintenance living, with sleek, modern finishes throughout. Enjoy exclusive access to community amenities, including a recreation center, resort-style pool, spa, cabanas, covered picnic areas, barbecues, an outdoor fireplace, and a tot lot. Ideally located near dining, shopping, and highly rated schools, this home offers both convenience and luxury. All appliances are included in the sale.
$1,028,000
5703 Carolinas Lane Eastvale, CA 92880
Open House:
Saturday, 11/16 1:30-3:30PM
- Type:
- Single Family
- Sq.Ft.:
- 3,970
- Status:
- Active
- Beds:
- 5
- Lot size:
- 0.21 Acres
- Year built:
- 2001
- Baths:
- 4.00
- MLS#:
- TR24220511
ADDITIONAL INFORMATION
This stunning home is located in Eastvale and offers five bedrooms, four full bathrooms, and a spacious primary suite with a double-sided fireplace and a large retreat. The home also features a second primary suite on the first floor with its own retreat. Highlights include an open kitchen, premium wood flooring, upgraded kitchen cabinets, and an outdoor BBQ island. The interior is beautifully designed, and the exterior is landscaped, all situated on a 9,148 square foot lot with no HOA fees. Conveniently located near Costco, 99 Ranch Market, Amazon Warehouse, Home Depot, Target, and the upcoming Walmart and Eastvale pedestrian shopping streets. Walmart and Pedestrian Commercial Street are currently under construction and are projected to become key development areas in the future. Orchard Park and Celebration Park are nearby, offering relaxation and recreation options. The home is also close to the 60 and 15 freeways, making commuting easy. Don't miss the opportunity to own this beautiful, comfortable, and conveniently located home!
$1,050,000
5940 Fairlane Avenue Eastvale, CA 92880
- Type:
- Single Family
- Sq.Ft.:
- 3,307
- Status:
- Active
- Beds:
- 5
- Lot size:
- 0.17 Acres
- Year built:
- 2003
- Baths:
- 5.00
- MLS#:
- IG24213167
ADDITIONAL INFORMATION
STUNNING EASTVALE HOME POOL HOME. In a prime location of Eastvale. Close to shopping, restaurants, schools and parks. You won't want to miss this gorgeous home that has many new upgrades. INCLUDES SOLAR only $189 a month. There is beautiful wood like tile floors that are durable and easy to clean. Upgraded Berber carpet through-out the rest of the home giving this home an elegant feel. Downstairs bedroom with its own full private bathroom. There are gorgeous shutters through-out which helps keep the house energy efficient. Beautiful kitchen has been repainted and has brand new stainless steel whirlpool appliances. (double oven is original) There is a double oven that makes cooking holiday dinner a breeze. Large kitchen island is a perfect space for entertaining and cooking The family room has a fireplace for cozy nights and ambiance. Upstairs are 4 spacious bedrooms with ceiling fans. 2 bedrooms are joined with a jack and Jill bathroom. There are 3 full bathrooms upstairs. Master suite has 2 large walk-in closets, a walk-in shower and a soaking tub. Large loft upstairs gives you extra space for a 3rd living room, office, game room, playroom. Seller recently repainted the exterior giving this home warmth and character. The backyard is spacious and plenty of room to add a large patio and make this your dream backyard. The pool has all new coping, pebble tech coating, and tiles. The pool has a waterfall from the spa giving a tranquil and inviting feel. There is so much space to be utilized in the backyard. The garage is a 4 car tandem garage. The tandem garage is extra deep where the seller stored his 28 foot boat. There is plenty of trailer or boat parking. You won't want to miss out on this gem. Come see it today!
$1,038,000
7233 Cottage Grove Drive Eastvale, CA 92880
- Type:
- Single Family
- Sq.Ft.:
- 3,149
- Status:
- Active
- Beds:
- 5
- Lot size:
- 0.18 Acres
- Year built:
- 2006
- Baths:
- 4.00
- MLS#:
- SW24214326
ADDITIONAL INFORMATION
Welcome to your dream home in the sought after “The Estates” community. Discover luxury in this 5-bed, 3.5-bath pool home with a bonus room, office area/loft, on an oversized lot. This 3,149 sq ft residence sits on a 7,841 lot and boasts elegant features such as recessed lighting, crown molding, ceramic tile flooring, soaring high ceilings, water softener and purification system w/an alkaline water option, tankless water heater, smart thermostat and so much more. Enter through the stately living room which connects to the elegant formal dining room. The family room boasts a fireplace and french doors that overlook the stunning pool. The bright open kitchen features a grand center island, built-in range & microwave, granite counters, double oven and double sinks. The main floor also includes powder room, spacious guest bedroom with a full private bath and a convenient laundry room with storage and utility sink. Upstairs, find a loft that can be used as a home office, a bonus room, and secondary bedrooms with a full bathroom featuring dual sinks. The primary suite offers a cozy fireplace, an upgraded bathtub, glass-enclosed shower, and 2 walk-in closets. The true gem of this property lies in the backyard—a private oasis featuring a sparkling pool, and built-in fire pit perfect for hosting outdoor gatherings or simply unwinding after a long day. This home seamlessly blends comfort and functionality, offering a relaxing yet entertaining lifestyle. No HOA or Mello-Roos fees, plus a 3-car garage. Located just minutes away from shopping, and entertainment plazas, this home provides everything you need right at your doorstep. Don’t miss the opportunity to make this incredible home yours. Schedule a showing today.
ADDITIONAL INFORMATION
Westport at Eastvale Square features a spacious one-level Plan 2 located on the second floor. This open floor plan showcases a generous great room that seamlessly connects to the dining area and a gourmet kitchen, which includes an island and a walk-in pantry—ideal for those who love to cook. Step outside to the covered deck, perfect for entertaining and enjoying the fresh air. The primary bedroom serves as a peaceful retreat, complete with an en-suite bathroom and a roomy walk-in closet. An additional thoughtfully designed bedroom and a beautifully appointed second bathroom provide ample space for guests or family. A conveniently located laundry area adds ease to your busy lifestyle. This home beautifully combines style and functionality, making it the perfect backdrop for your family’s next chapter. It also includes a two-car tandem garage with extra storage. Our fantastic community amenities are set to be ready by early 2026, enhancing your living experience. Picture yourself soaking up the sun by the sparkling pool, unwinding in the soothing spa after a workout in the modern fitness center, or enjoying quality time at the charming clubhouse. Kids will love the playful playground, while adults can gather around the BBQ grills and cozy firepits for evenings with friends and family. Explore the expansive green spaces for picnics, let your furry friends roam in the dog park, or get your adrenaline pumping on the BMX track. Plus, there’s a half basketball court for some friendly games. Experience a lifestyle that balances relaxation and recreation at Westport at Eastvale Square! Est completion January 2025
ADDITIONAL INFORMATION
Westport at Eastvale Square features a spacious one-level Plan 2 located on the second floor. This open floor plan showcases a generous great room that seamlessly connects to the dining area and a gourmet kitchen, which includes an island and a walk-in pantry—ideal for those who love to cook. Step outside to the covered deck, perfect for entertaining and enjoying the fresh air. The primary bedroom serves as a peaceful retreat, complete with an en-suite bathroom and a roomy walk-in closet. An additional thoughtfully designed bedroom and a beautifully appointed second bathroom provide ample space for guests or family. A conveniently located laundry area adds ease to your busy lifestyle. This home beautifully combines style and functionality, making it the perfect backdrop for your family’s next chapter. It also includes a two-car tandem garage with extra storage. Our fantastic community amenities are set to be ready by early 2026, enhancing your living experience. Picture yourself soaking up the sun by the sparkling pool, unwinding in the soothing spa after a workout in the modern fitness center, or enjoying quality time at the charming clubhouse. Kids will love the playful playground, while adults can gather around the BBQ grills and cozy firepits for evenings with friends and
$1,300,000
13768 Amberview Place Eastvale, CA 92880
- Type:
- Single Family
- Sq.Ft.:
- 4,325
- Status:
- Active
- Beds:
- 6
- Lot size:
- 0.16 Acres
- Year built:
- 2006
- Baths:
- 5.00
- MLS#:
- WS24212512
ADDITIONAL INFORMATION
Welcome to this impressive 6-bedroom, 5-bath home offering over 4,325 sqft of beautifully updated living space. Situated on a 6,970 sqft corner lot, this home boasts an inviting great room with soaring high ceilings and a cozy fireplace in the family room. The interior has been recently remodeled, featuring new carpet on the second floor and stairs, modern ornamental wrought iron stair rails, and a spacious loft perfect for entertainment or relaxation. Beautiful tile flooring throughout and an abundance of natural light. The master suite includes a private retreat area and an expansive walk-in closet, while the versatile Next-Gen suite, complete with its own entrance, is ideal for use as a home office or potential rental. Another bedroom suite is conveniently located downstairs with its private bath and separate entrance. The primary bathroom exudes elegance with its gorgeous custom marble countertop and floor, glass walk-in shower, large whirlpool soaking tub, dual sink vanity and dedicated makeup area. Adjacent to a natural stone BBQ island equipped with a grille, double burners, refrigerator and stainless sink, the vast backyard boasts wall-to-wall 70 feet flower planter with built-in bench, a covered patio, complete with drought tolerant drip irrigation and newly sealed stamped concrete. Grille up dinner under the patio cover while guests relax on the bench soaking in the delightful flowers on a sunny day. Nestled on a quiet street, this home offers the perfect blend of tranquility and convenience, being just moments away from shops restaurants, and parks. With no HOA fees, a 3-car garage with epoxy flooring, a whole house water softener, plus a location in a highly-rated school district, this turn-key home truly has it all.
$738,000
13955 Blossom Way Eastvale, CA 92880
- Type:
- Single Family
- Sq.Ft.:
- 1,801
- Status:
- Active
- Beds:
- 3
- Lot size:
- 0.05 Acres
- Year built:
- 2019
- Baths:
- 3.00
- MLS#:
- TR24220713
ADDITIONAL INFORMATION
Welcome to your new home in the highly sought-after Sendero community of Eastvale! This 3-bedroom, 2.5-bath detached home offers everything you need, including a FULLY PAID SOLAR system, meaning you’ll enjoy incredibly low energy bills year-round. Step inside to a spacious entryway that opens into a bright, open-concept great room. The kitchen is designed with plenty of counter space, ample cabinetry, and a central island that flows seamlessly into the dining and family room—ideal for entertaining and daily living. Large windows throughout let in plenty of natural light, and there’s even a screen door leading to the low-maintenance side yard, where you can let in a cool breeze for those perfect afternoons. On the main floor, you’ll also find a convenient guest half-bath, a coat closet, and direct access to the attached two-car garage. Head upstairs, and you’ll discover a cozy alcove perfect for a reading nook or workspace, plus ample linen storage. All three bedrooms are on this level, including the spacious primary suite with its luxurious ensuite bath—featuring a standing shower, separate soaking tub, dual vanities, a private toilet area, and a massive walk-in closet that you really have to see. Down the hall are two more generously sized bedrooms and a full bath with dual sinks and a separate shower and tub area. The large upstairs laundry room, complete with extra storage and the included washer and dryer, makes everyday tasks a breeze. This home is packed with modern conveniences like a QuietCool whole-house fan, smart thermostat, Ring doorbell, reverse osmosis water system, tankless water heater, Wi-Fi boosters on both floors, and a 220V outlet for your electric vehicle. Living in Sendero comes with low HOA fees of just $116 per month, giving you access to fantastic amenities, including a beautiful clubhouse, sparkling pool and spa with private cabanas, a basketball court, sports field, and more. Plus, you’re just minutes from top-rated schools and all the shopping and dining options Eastvale is known for—Costco, Sprouts, 99 Ranch, Dutch Bros, Handel’s, and so much more! Don’t miss your chance to call this stunning home your own—schedule your showing today!
- Type:
- Single Family
- Sq.Ft.:
- 2,757
- Status:
- Active
- Beds:
- 5
- Lot size:
- 0.13 Acres
- Year built:
- 2005
- Baths:
- 3.00
- MLS#:
- WS24217774
ADDITIONAL INFORMATION
This beautiful, Mediterranean-style home sits at the end of a quiet cul-de-sac in sought-after Eastvale. Inside the front door, you'll find a foyer that leads to a huge living room. The home offers fresh paint, hardwood floors, plantation shutters and lots of natural light. At the rear of the floorplan, the kitchen features granite countertops, a dining nook and an island with bar-top seating. The kitchen is completely open to the family room, which includes a cozy stone fireplace. Just steps away, the low-maintenance backyard has a huge patio for entertaining and a fence lined by lemon & mango trees. Back inside, the main level has one guest room and a full bathroom – perfect for visiting in-laws! Head upstairs to find four bedrooms and the all-important second-level laundry room. The isolated primary bedroom has tray ceilings and the ensuite boasts a walk-in closet, a W/C, a granite-topped double vanity, a corner garden tub and a separate shower. The guest rooms on this level share the hallway bathroom, complete with dual sinks and a separate toilet/shower room. Don't forget about the attached 3-car garage and all the closet space here! Eastvale is an established neighborhood that’s zoned to top-ranked schools. You can hop on I-15 in no time at all, with numerous shopping & dining options in every direction. There are parks, hiking trails and golf courses close by, too.
- Type:
- Single Family
- Sq.Ft.:
- 1,719
- Status:
- Active
- Beds:
- 3
- Lot size:
- 0.05 Acres
- Year built:
- 2015
- Baths:
- 3.00
- MLS#:
- WS24215109
ADDITIONAL INFORMATION
Recently remolded, fresh painted elegant corner lot home in Copper Heights Community in the heart of Eastvale - Features 3 bedrooms 2.5 baths and a two car garage. Open floor plan has 9' foot ceilings with recessed lighting, beautiful new Vinyl floors all through the home. Living room opens to the kitchen with granite countertops, large island and new stainless-steel appliances. Primary bedroom is large sized with walk in closet and a wonderful en-suite with dual vanities, separate tub and shower. Additionally, there are two spacious bedrooms with walk in closets. Easy maintenance front and back yard. The association includes a big pool, a spa, BBQ, as well as large parks with quite meandering trail! Walking distance to National Blue Ribbon School- Eastvale Elementary School, River Heights Intermediate School, Eleanor Roosevelt High School! Close to shopping, restaurants and freeways. Don’t miss out this great opportunity.
- Type:
- Condo
- Sq.Ft.:
- 1,549
- Status:
- Active
- Beds:
- 3
- Lot size:
- 0.05 Acres
- Year built:
- 2019
- Baths:
- 3.00
- MLS#:
- SW24214698
ADDITIONAL INFORMATION
Welcome to 5933 Oatfield Ave, a 3 bedrooms, 2.5 bathrooms, and an attached two-car garage with high ceilings for extra storage. The first floor offers a convenient powder room, while upstairs, the spacious primary suite includes an ensuite bathroom with dual vanities, a walk-in closet, a separate tub, and a stand-up shower. The generously sized upstairs laundry room provides additional storage space and convenience. The beautifully landscaped backyard features a concrete patio and low-maintenance synthetic turf, perfect for outdoor relaxation. With a low HOA fee, enjoy access to amenities like parks, trails, a swimming pool, and a clubhouse. Located in the highly-rated Corona-Norco Unified School District and close to shopping and dining options such as Sprouts and Dutch Bros, this home truly has it all. Don’t miss your chance to make it yours!
- Type:
- Single Family
- Sq.Ft.:
- 2,245
- Status:
- Active
- Beds:
- 4
- Lot size:
- 0.13 Acres
- Year built:
- 2015
- Baths:
- 3.00
- MLS#:
- TR24210482
ADDITIONAL INFORMATION
You don't want to miss this fantastic 4 bedroom, 3 bathroom home in Eastvale! Especially it is in corner and easy to convert loft to 5th bedroom is you need to max the living space or high rental income. There is one bedroom in downstairs. Huge front yard because of the corner location. The backyard is beautiful with Ins style and fruit trees. The patio in backyard is also a plus to enjoy the family life. The primary room is extremely huge. It is move-in ready condition. There is extra AC in the garage if you plan to work out or work in garage, it is perfect. Downstairs has an open floor plan with kitchen opening into the living area which makes it ideal for entertaining! Recessed lighting, granite counter tops, and GE appliances. This home is a part of the Copper Sky community! Go upstairs to the bedrooms which includes a master bedroom with attached bathroom with double sinks. The loft is great for home entertainment systems, a TV room, or creating a relaxation center. Easy access to the 15 freeway and walkable distance to Eastvale Elementary School, River Heights Intermediate School, and Eleanor Roosevelt High School. You will also be minutes from Eastvale Community Park and the Silverlakes Sports Complex! Motivated seller with best deal, Don't miss your dream house in Eastvale.
$1,150,000
5739 Peter Wilks Court Eastvale, CA 92880
Open House:
Saturday, 11/23 11:00-3:00PM
- Type:
- Single Family
- Sq.Ft.:
- 3,043
- Status:
- Active
- Beds:
- 6
- Lot size:
- 0.25 Acres
- Year built:
- 2001
- Baths:
- 4.00
- MLS#:
- IG24207573
ADDITIONAL INFORMATION
More pics coming soon. Six bedroom four bathroom two story four car garage home. Pool and jacuzzi, large yard and side yards, (RV parking can be added) Updated kitchen, downstairs bedroom/bath, upstairs laundry. Many upgrades!! Real wood flooring throughout. 20 foot library. Entertainers backyard. Beautiful front and back door. Wood shutters throughout. Many more upgrades. This home is situated on a cul-de-sac. Buyer must assume solar lease.
$1,139,000
13435 Fox Hollow Circle Eastvale, CA 92880
- Type:
- Single Family
- Sq.Ft.:
- 3,698
- Status:
- Active
- Beds:
- 5
- Lot size:
- 0.27 Acres
- Year built:
- 2003
- Baths:
- 3.00
- MLS#:
- CV24207969
ADDITIONAL INFORMATION
A grand foyer with arched openings welcomes friends and family to your new home. The formal living room is open to the formal dining room. The beautiful wood flooring flows seamlessly into the Family Room and Kitchen. Tile flooring in the kitchen makes for easy clean up of spills. Entertain guests in the large and spacious area. The family room house a cozy fireplace that will be come the gathering spot in the home. Dark granite counter with a huge island plus tons of cabinetry makes cooking a breeze. Downstairs you will find 2 guest rooms and a full bathroom. The master suite is the perfect retreat for the owner. Spend time relaxing in your Master Retreat. The master bath has dual sink vanity and a large walk in closet. 2 additional upstairs bedrooms share a bath. The jumbo loft area is the perfect spot for your in home theatre. New carpet
ADDITIONAL INFORMATION
Welcome to Your New Home at Fairfax at Eastvale Square! This charming Plan 1 is a three-story detached residence offering 1,608 sqft of thoughtfully designed living space, perfect for modern family life. As you enter through the inviting porch, you’ll find a versatile study/office on the first floor, ideal for remote work or quiet reading. Ascending to the second floor, you’ll discover the heart of the home: an open kitchen and spacious family room that seamlessly blend for effortless entertaining. Step outside onto the deck, extending your living space and providing a perfect spot for outdoor gatherings. The third floor is dedicated to relaxation, featuring three comfortable bedrooms along with a convenient laundry area. With a two-car attached garage and plenty of natural light throughout, this home offers a perfect balance of style and functionality. Experience the joy of living in a space designed for both comfort and connection! Experience a lifestyle where you can walk to everything—dining, shopping, and entertainment—right outside your door. Fairfax embodies the ideal mix of downtown excitement and cozy comfort, making it the perfect spot for the next generation of families in Eastvale. Embrace the opportunity to create lasting memories in a community that truly ha
$728,990
12935 Royal Drive Eastvale, CA 92880
- Type:
- Single Family
- Sq.Ft.:
- 1,665
- Status:
- Active
- Beds:
- 3
- Baths:
- 3.00
- MLS#:
- CROC24198467
ADDITIONAL INFORMATION
Welcome to Fairfax at Eastvale Square, where comfort meets sophistication in this beautifully designed three-story home. The first floor greets you with a versatile flex space, a spacious 2-car garage, and a charming porch entry that invites you in. As you ascend to the second floor, you’ll find an open-concept layout that seamlessly integrates a modern kitchen, complete with an island and pantry, a generous dining area, and a great room that opens onto a delightful deck—perfect for gatherings. A convenient powder room adds to the floor’s practicality. On the third floor, the serene primary bedroom serves as a private retreat, featuring a walk-in closet and an en-suite bath. Two additional bedrooms, each with ample closet space, share a well-appointed second full bath, while a thoughtfully located laundry area enhances daily convenience. Ideal for contemporary living, this home harmoniously blends functionality with refined elegance, making it the perfect setting for your family’s next chapter. Our fantastic community amenities are set to be ready by early 2026, and they’re sure to enhance your lifestyle! Imagine soaking up the sun by the sparkling pool or relaxing in the soothing spa after a workout in the modern fitness center. Little ones will love the playful kidsâ€
ADDITIONAL INFORMATION
Welcome to your dream home! This stunning FIRST FLOOR-SINGLE STORY features an open-concept design that seamlessly integrates the kitchen, dining, and living areas, making it perfect for both entertaining and everyday living. The spacious primary bedroom offers a luxurious en-suite bathroom and a walk-in closet, providing a serene retreat. A second bedroom and bathroom are thoughtfully situated for privacy and convenience. Additional highlights include a cozy porch for outdoor relaxation, a modern kitchen with an island, and a generous 2 car garage. This floor plan is designed to maximize comfort and style, creating an inviting atmosphere you’ll love to call home. Our fantastic community amenities are set to be ready by early 2026, and they’re sure to enhance your lifestyle! Imagine soaking up the sun by the sparkling pool or relaxing in the soothing spa after a workout in the modern fitness center. Little ones will love the playful kids’ playground, while adults can gather at the charming clubhouse. Enjoy delightful outdoor spaces complete with BBQ grills and cozy firepits, perfect for evenings with friends and family. Explore the expansive green areas for picnics, let your furry friends roam in the dog park, or get your adrenaline pumping on the BMX track. And don’t for
$720,990
12863 Denali Way Eastvale, CA 92880
ADDITIONAL INFORMATION
Introducing the Brand New Beacon Plan 1 at Eastvale Square, a beautifully designed three-story townhome with a flexible, open floorplan. The entry level features a spacious 2-car side-by-side garage with direct access to the entryway, along with a first floor versatile bedroom/den and a full bathroom. On the second floor, you’ll enjoy an inviting open great room, a dining area, and an upgraded kitchen complete with a stylish island. A convenient powder room and a covered outdoor deck create ideal spaces for relaxation and entertaining. The third floor offers enhanced privacy with the primary suite, which includes a generous walk-in closet, as well as an additional bedroom and bathroom. The laundry area, equipped with a washer and dryer, is also conveniently located here. This home is filled with designer-selected upgrades, featuring luxury vinyl plank flooring, quartz countertops with a full tile backsplash, chic white cabinetry, and 9-foot ceilings on every level. Smart home features and included appliances such as a washer, dryer, and refrigerator elevate your living experience. Plus, the home comes with a solar lease for energy efficiency. Discover the perfect blend of style and comfort at Eastvale Square! Our fantastic community amenities are set to be ready by early 2026,

Corona Real Estate
The median home value in Corona, CA is $822,900. This is higher than the county median home value of $536,000. The national median home value is $338,100. The average price of homes sold in Corona, CA is $822,900. Approximately 76.2% of Corona homes are owned, compared to 20.44% rented, while 3.35% are vacant. Corona real estate listings include condos, townhomes, and single family homes for sale. Commercial properties are also available. If you see a property you’re interested in, contact a Corona real estate agent to arrange a tour today!
Corona, California 92880 has a population of 68,539. Corona 92880 is more family-centric than the surrounding county with 54.37% of the households containing married families with children. The county average for households married with children is 35.14%.
The median household income in Corona, California 92880 is $141,827. The median household income for the surrounding county is $76,066 compared to the national median of $69,021. The median age of people living in Corona 92880 is 34.2 years.
Corona Weather
The average high temperature in July is 91.7 degrees, with an average low temperature in January of 42.4 degrees. The average rainfall is approximately 13.1 inches per year, with 0 inches of snow per year.
