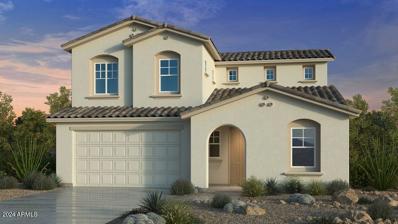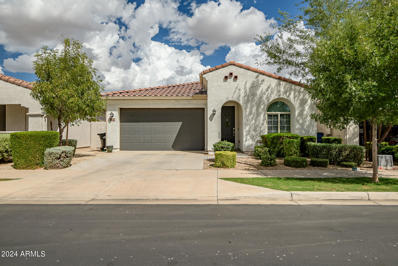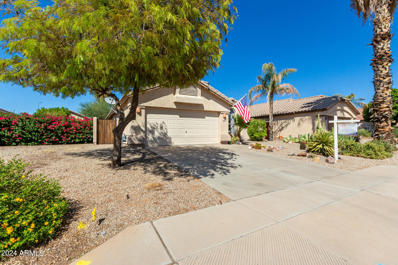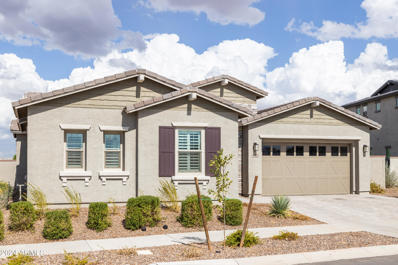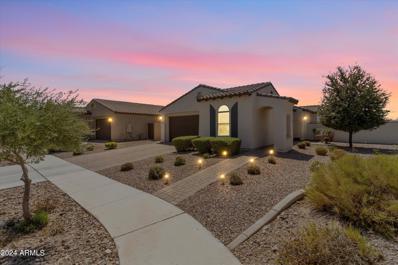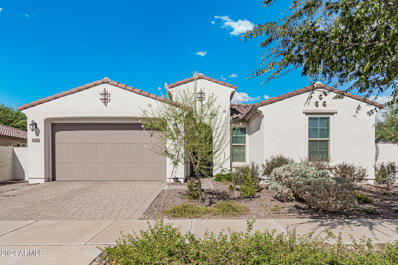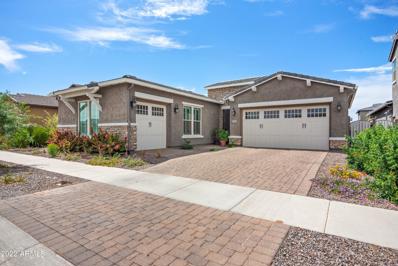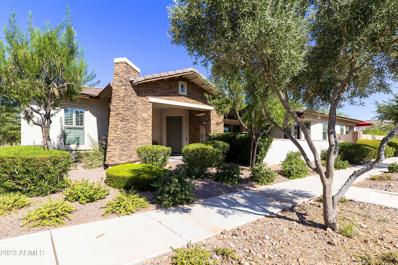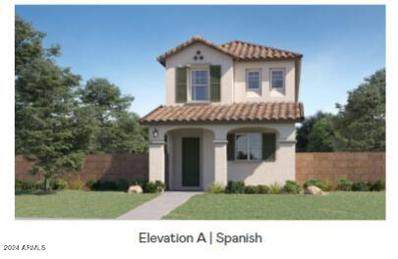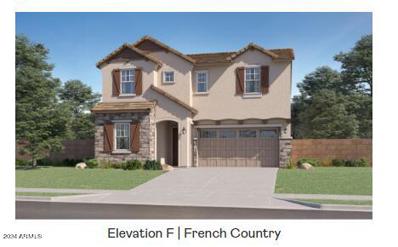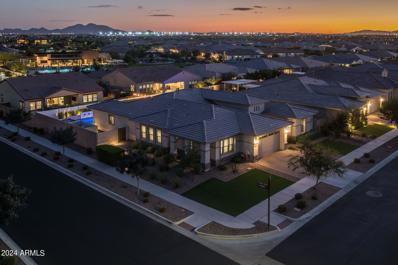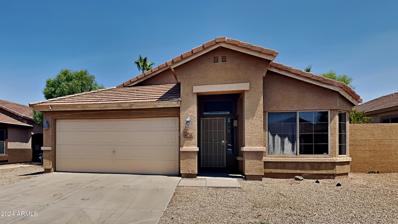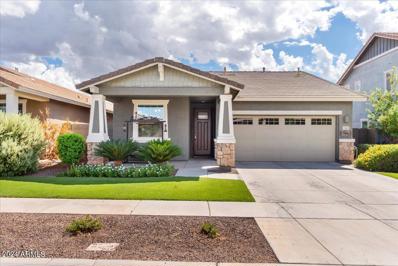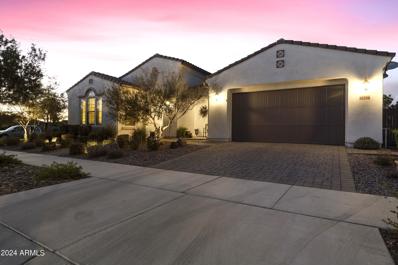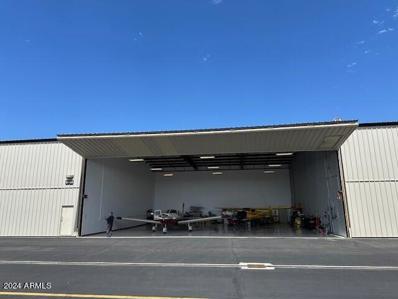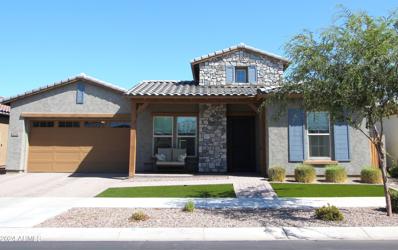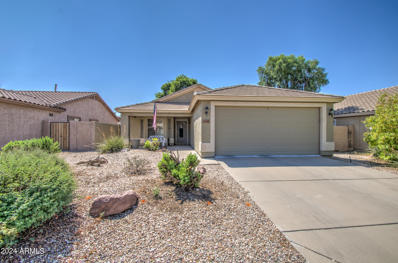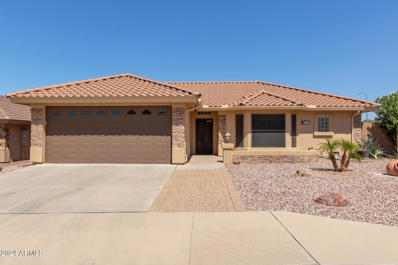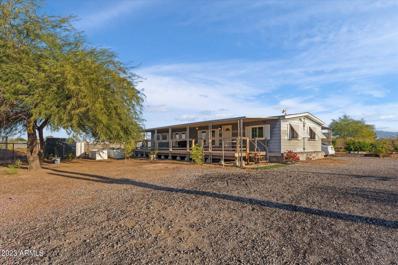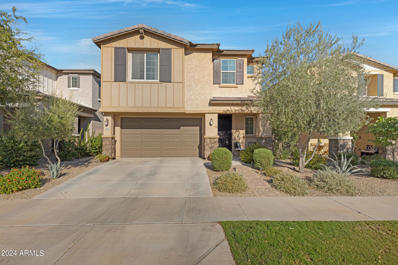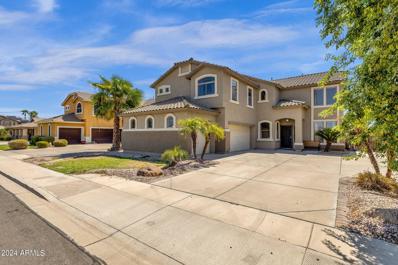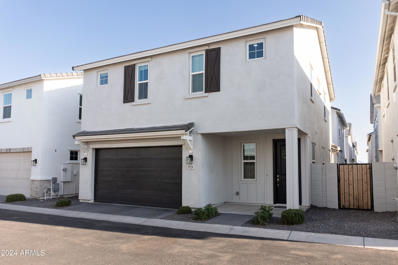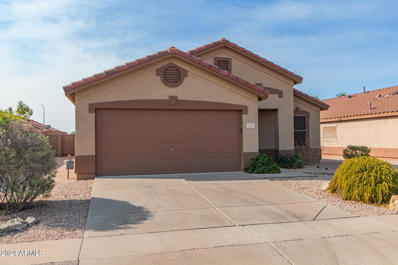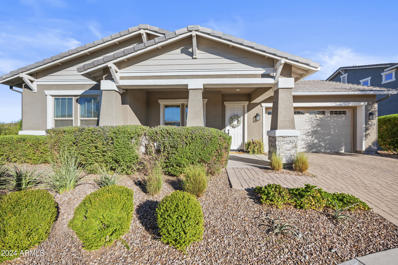Mesa AZ Homes for Rent
$511,558
7824 E RALEIGH Avenue Mesa, AZ 85212
- Type:
- Single Family
- Sq.Ft.:
- 1,630
- Status:
- Active
- Beds:
- 3
- Lot size:
- 0.09 Acres
- Year built:
- 2024
- Baths:
- 2.00
- MLS#:
- 6759717
ADDITIONAL INFORMATION
MLS#6759717 December Completion! Welcome to the Pearl floor plan at Hawes Crossing, designed to suit any lifestyle—whether you love to entertain, unwind at home, or a mix of both. Step onto the charming front porch and into the inviting foyer, where you'll find a convenient powder room, coat closet, and access to the 2-car garage. Continue through the foyer to discover a gourmet kitchen that seamlessly flows into the dining area, great room, and outdoor living space—perfect for gatherings. Upstairs, you'll find two additional bedrooms, a full bathroom, and a conveniently located laundry room. The spacious primary suite is your personal retreat, featuring a spa-inspired ensuite and dual walk-in closets for ample storage. Structural options include: Paver front porch.
$595,000
9632 E Twinkle Circle Mesa, AZ 85212
- Type:
- Single Family
- Sq.Ft.:
- 1,944
- Status:
- Active
- Beds:
- 4
- Lot size:
- 0.12 Acres
- Year built:
- 2020
- Baths:
- 3.00
- MLS#:
- 6759320
ADDITIONAL INFORMATION
Welcome to a rare gem in Cadence! This light and bright open floor plan home is not your builder basic property and offers many updates including: premium lot location, private pool, custom built-in outdoor kitchen with gas BBQ and beverage refrigerator, and a gas line stub for your future outdoor fireplace to enjoy under the stars. Other upgrades include the large gourmet kitchen, featuring stainless steel appliances, quartz countertops, a chic backsplash, and elegant pendant lighting over the large island perfect for entertaining. Upgrades continue into the bathrooms, where you'll find quartz countertops and clean white cabinetry and framed mirrors. The large primary suite is a peaceful retreat with a luxurious feel, thanks to the meticulously designed primary bathroom complete with Welcome to a rare gem in Cadence! This light and bright open floor plan home is not your builder basic property and offers many upgrades including: premium lot location, private pool, custom built-in outdoor kitchen with gas BBQ and beverage refrigerator, and a gas line stub for your future outdoor fireplace to enjoy under the stars. Other upgrades include: Neutral wood tile floors flow throughout the home, a large gourmet kitchen, featuring stainless steel appliances, quartz countertops, a chic backsplash, and elegant pendant lighting over the large island, perfect for entertaining. Upgrades continue into the bathrooms, where you'll find quartz countertops and clean white cabinetry and framed mirrors. The home is plumbed for soft water, has overhead garage storage, and a tankless hot water heater. Cadence is known for their 2 pools and waterpark, dog runs and dog wash, fitness center and game rooms, multiple parks and more. Welcome home!
$455,000
9922 E Onza Avenue Mesa, AZ 85212
- Type:
- Single Family
- Sq.Ft.:
- 1,401
- Status:
- Active
- Beds:
- 3
- Lot size:
- 0.13 Acres
- Year built:
- 2000
- Baths:
- 2.00
- MLS#:
- 6759244
ADDITIONAL INFORMATION
Beautiful fully updated home in Mesquite Canyon. Practically everything has been updated over the past 2 ½ years to include white cabinets throughout the house, quartz counter tops in the kitchen and baths, new appliances, oversized kitchen sink, soft close cabinet doors, interior paint and carpeting. New roof as of February 2024. Neutral tones throughout complimented by an abundance of natural lighting due to North/South exposure. No window gets DIRECT sunlight but those that get the most sun have exterior sun screens to help with the heat and electric bills. Enjoy the natural light without the cost. Mesquite Canyon has its own elementary school within a short bike ride for the kids and the high school is just up the road and within biking or walking distance as well. The home sits in the city of Mesa but is within the Gilbert Unified School District. A couple of community parks are within walking distance as well. This home and neighborhood has it all. It won't last long so come see it today!
$859,000
4401 S Atlas -- Mesa, AZ 85212
- Type:
- Single Family
- Sq.Ft.:
- 2,939
- Status:
- Active
- Beds:
- 4
- Lot size:
- 0.3 Acres
- Year built:
- 2022
- Baths:
- 4.00
- MLS#:
- 6759832
ADDITIONAL INFORMATION
Don't buy new! This 2022 upgraded PARK FACING home is as good as it gets. Fully upgraded Woodside 5029 plan features every finish a buyer would want! 160K in upgrades! Nearly 1/3 of acre MASSIVE CORNER LOT. Main living space features 15' multislide doors, EXECUTIVE kitchen package with full overlay maple cabinetry, HUGE QUARTZ ISLAND, top of the line appliance package including CHEF sized gas cooktop and hood, wall ovens and large butlers pantry. Upgraded plumbing and electrical fixtures throughout. Large playroom / office off the main living space. 3 bedrooms included jack+jill bath separate from the main living area and primary suite. Don't forget the SHUTTERS throughout, 3 car tandem garage and backyard rocked and ready for your future pool / landscape plans! See QUOTE+PLANS attached!
$485,000
5624 S WINCHESTER -- Mesa, AZ 85212
- Type:
- Single Family
- Sq.Ft.:
- 1,361
- Status:
- Active
- Beds:
- 2
- Lot size:
- 0.19 Acres
- Year built:
- 2018
- Baths:
- 2.00
- MLS#:
- 6758351
ADDITIONAL INFORMATION
Discover this exceptional Tango model in Encore at Eastmark 55+ community, ideally located on HUGE PREMIUM PRIVATE LOT WITH NO NEIGHBORS BEHIND AND ON ONE SIDE, mature citrus trees, low-maintenance synthetic grass and extended paver patio designed for outdoor entertainment. The front porch is a welcoming spot to relax, with a view overlooking the expansive greenbelt at the clubhouse. Inside, the gourmet kitchen serves as the focal point of the home and overlooks the extended living area. It boasts upgraded quartz countertops, modern white cabinetry, and a spacious island offering plenty of room for casual dining or socializing with family and friends. Throughout the home, you'll find thoughtful upgrades, elegant shutters, tile throughout the main living areas, with laminated wood floors in the primary bedroom, plus extra insulation in wall between primary bedroom and living area, creating a warm and comfortable retreat.
$659,900
10348 E TUPELO Avenue Mesa, AZ 85212
- Type:
- Single Family
- Sq.Ft.:
- 2,319
- Status:
- Active
- Beds:
- 3
- Lot size:
- 0.23 Acres
- Year built:
- 2022
- Baths:
- 3.00
- MLS#:
- 6759378
ADDITIONAL INFORMATION
Spacious home! Unique circular entrance with an open split floorplan. This is a must see 3 bedroom + den, roomy owners suite with dual vanities & bench shower. The 2 guest bedrooms share a Jack n' Jill bath with each bedroom having their own private vanity. Home also features a den, powder room, granite island kitchen and full wall granite backsplash with seating and upgraded cabinets, dining area, separate laundry and a 3 car garage. Floor upgrades and barely lived in, on an oversized lot with room for a pool, this home is located in a desirable location and walking distance to the Encore Club. (WHEW!!!) All this could be yours!
$859,000
10020 E STROBE Avenue Mesa, AZ 85212
- Type:
- Single Family
- Sq.Ft.:
- 3,650
- Status:
- Active
- Beds:
- 5
- Lot size:
- 0.22 Acres
- Year built:
- 2021
- Baths:
- 5.00
- MLS#:
- 6759222
ADDITIONAL INFORMATION
Gorgeous and stylish Woodside single-story home in the center of amenity rich Eastmark Community! This 5 bed, 4.5 bath complete with study offers an extended 3 car garage and is the perfect layout! Numerous stylish and structural features from 10' ceilings, 8' doors, extended external patio with matching pavers and a private gated courtyard! Upgraded cabinetry in this gourmet chef's kitchen with upgraded quartz countertops, an oversized island, accent lighting and matching stainless appliances with abundant storage in the inspiring walk-in pantry. Spacious great room concept perfect for gathering and entertaining. The Spa inspired oversized master suite has been extended 2', complete with an impressive master wall-to-wall glass shower, an 8' soaking tub, upgraded counters and lighting a pass-through door to laundry! Generous secondary bedrooms with individual and jack 'n jill bath options! Conveniently placed extended private den with glass doors! May extras include an Essential 2 Foot Garage Extension, Plantation Shutters, plenty of storage, upgraded windows, ceiling fans, carpets and much more! A must see! Show and Sell!
$775,000
10142 E TUPELO Avenue Mesa, AZ 85212
- Type:
- Single Family
- Sq.Ft.:
- 3,194
- Status:
- Active
- Beds:
- 2
- Lot size:
- 0.25 Acres
- Year built:
- 2016
- Baths:
- 3.00
- MLS#:
- 6759203
ADDITIONAL INFORMATION
Entertainer's delight inside & out. Situated on a corner lot & backs a walking path. This concert plan is nicely appointed & boasts 3,194 sq ft of livable space & 2.25-car garage (room for a golf cart). Includes 2 oversized ensuites, W-I closets-custom organizers, raised vanities with granite counters. Home offers dining/flex rm, den, spacious great rm with stacked stone fireplace & multi-slider with remote shades opening to an expanded travertine paver patio with extended B-I bbq island + gas fire-pit. The gourmet kitchen offers an abundance of cabinetry, lg dbl-sided island with Magma Gold granite counters, SS appliances including dual fuel Fulgor range, wall mounted hood & lg W-I pantry. 2nd multi-slider with remote shades opens to pergola covered travertine courtyard. With many extras Encore, an award-winning 55+, offers clubhouse, Bocci ball, pickle ball, tennis, heated pool (with lanes) & spa. Also work-out facility, craft room, billiards, Proving Ground Cafe, meeting rooms, card rooms and a number of planned activities and groups to join.
$501,990
8255 E PRAIRIE Avenue Mesa, AZ 85212
- Type:
- Single Family
- Sq.Ft.:
- 1,961
- Status:
- Active
- Beds:
- 3
- Lot size:
- 0.07 Acres
- Year built:
- 2024
- Baths:
- 3.00
- MLS#:
- 6759024
ADDITIONAL INFORMATION
A collection of brand-new single-family homes located in the master-planned community in Mesa, AZ. The community feeds into the highly rated Gilbert Public School District, making this an ideal place for growing households. There are many onsite amenities at the masterplan everyone will enjoy, including a swimming pool, basketball court, pickleball court, playground and picnic area. Commuters have easy access to Loop 202 and Phoenix-Mesa Gateway Airport for travel accommodations. This beautiful home features our platinum option including Sonoma Maple Linen (White) cabinets and quartz countertops. Super luxury 8 x 36 plank tile flooring.
$599,990
8124 E PRAIRIE Avenue Mesa, AZ 85212
- Type:
- Single Family
- Sq.Ft.:
- 2,679
- Status:
- Active
- Beds:
- 5
- Lot size:
- 0.09 Acres
- Year built:
- 2024
- Baths:
- 3.00
- MLS#:
- 6758988
ADDITIONAL INFORMATION
A collection of brand-new single-family homes located in the master-planned community in Mesa, AZ. The community feeds into the highly rated Gilbert Public School District, making this an ideal place for growing households. There are many onsite amenities at the masterplan everyone will enjoy, including a swimming pool, basketball court, pickleball court, playground and picnic area. Commuters have easy access to Loop 202 and Phoenix-Mesa Gateway Airport for travel accommodations. This beautiful home features our platinum package including Sonoma Maple Linen cabinets and quartz countertops. Super Luxury 8 x 36 tile flooring.
$1,239,000
10555 E THORNTON Avenue Mesa, AZ 85212
- Type:
- Single Family
- Sq.Ft.:
- 3,617
- Status:
- Active
- Beds:
- 4
- Lot size:
- 0.31 Acres
- Year built:
- 2020
- Baths:
- 4.00
- MLS#:
- 6758456
ADDITIONAL INFORMATION
Stunning move-in ready single story with 4 BRs+2 flex rooms, 3.5 bathrooms on a premium corner lot with ample parking and a 30 second walk to the Club facilities. Fabulous open layout with a stunning kitchen featuring designer backsplash to the ceiling, double stacked soft-close cabinets with pull-out shelving, large island, quartz counters, gourmet GE Monogram appliances, beverage fridge & large walk-in/butler pantry. Inviting entryway with oak beams and timeless wainscoting. The added built in cabinets, custom closet, and tandem garage provide ample storage space. This N/S facing home has tons of natural light throughout! Backyard app-controlled heated pool and spa, 48'' fire pit, water features, marble pavers, turf yard, and citrus trees. Ready to be your home for the holidays!
$469,900
8758 E OBISPO Avenue Mesa, AZ 85212
- Type:
- Single Family
- Sq.Ft.:
- 1,831
- Status:
- Active
- Beds:
- 4
- Lot size:
- 0.14 Acres
- Year built:
- 2001
- Baths:
- 2.00
- MLS#:
- 6758977
ADDITIONAL INFORMATION
This charming one-story home features four spacious bedrooms and two modern bathrooms, perfect for families seeking comfort and style. Fresh interior paint brightens the space, complemented by new carpet in the bedrooms and sleek new flooring throughout the main areas. The heart of the home is the inviting kitchen, complete with a stylish island and stainless steel appliances, including a range, microwave, and dishwasher, seamlessly opening to the family living space. This open layout creates an ideal setting for both daily living and entertaining, making it a welcoming retreat for all.
$535,000
7465 E OSAGE Avenue Mesa, AZ 85212
- Type:
- Single Family
- Sq.Ft.:
- 1,947
- Status:
- Active
- Beds:
- 5
- Lot size:
- 0.13 Acres
- Year built:
- 2014
- Baths:
- 3.00
- MLS#:
- 6758697
ADDITIONAL INFORMATION
Back on market due to BUYER DEFAULT! Welcome to this stunning 1,947 sqft, 5-bed, 3-bath home in the highly desirable tree-lined streets of Morrison Ranch! Every space is thoughtfully designed, creating a warm, inviting atmosphere that feels like home from the moment you step in! Upgraded throughout, it features luxury ceramic tile, granite kitchen countertops, GE stainless steel appliances, and a gas range. The smartly laid-out kitchen offers 42'' soft-close maple cabinets for style and convenience. With a freshly painted exterior, a soft water system, a new water heater (2021), a brand-new RO system, artificial turf, manicured trees, this low-maintenance, move-in-ready home blends style and functionality in a PRIME location!
- Type:
- Single Family
- Sq.Ft.:
- 2,314
- Status:
- Active
- Beds:
- 2
- Lot size:
- 0.26 Acres
- Year built:
- 2017
- Baths:
- 3.00
- MLS#:
- 6758389
ADDITIONAL INFORMATION
Nicely appointed Cinema plan in Encore at Estmark. This great room plan has 2 bdrms/2.5 bths/2 dens and sits on a oversized corner lot. It boasts raised panel antiqued kitchen cabinets, granite counters, dbl ovens, gas cook top, lg island with seating & W-I pantry. The lg laundry rm offers upper cabinets, a utility sink & a 2nd lg pantry. Lg primary bdrm is split & had LV flooring, raised vanity with dbl sinks, W-I closet, W-I shower & soaking tub. Lg 2nd bdrm w/W-I closet & 2 dens for additional living space. Exit the great room to the lg covered patio with paver overlay leading to the heated/chilled pool with water feature. Lots of room to entertain with Ramada & BBQ island. Community offers pickle ball, tennis, bocci ball, a club house with workout facility & much much more!
- Type:
- Other
- Sq.Ft.:
- n/a
- Status:
- Active
- Beds:
- n/a
- Lot size:
- 0.08 Acres
- Year built:
- 2006
- Baths:
- MLS#:
- 6758328
ADDITIONAL INFORMATION
Gated facility. Hanger will fit a PC-12, Citation, King Air 350. Airport I.D. is required to be on the premises so agent must be present at all times.
- Type:
- Single Family
- Sq.Ft.:
- 2,470
- Status:
- Active
- Beds:
- 3
- Lot size:
- 0.19 Acres
- Year built:
- 2019
- Baths:
- 3.00
- MLS#:
- 6751403
ADDITIONAL INFORMATION
Live in Luxury in the highly desirable Eastmark community! This 3-bedroom, 2.5 bathroom home boasts a stunning backyard oasis, perfect for both relaxation and entertainment. Dive into your private pool, complete with a swim-up bar and spa, or unwind under the spacious ramada. Whether you're hosting adult gatherings or enjoying fun family activities, this backyard is designed for every occasion. With north-south exposure and countless amenities, this home offers an exceptional lifestyle that goes beyond expectations. Discover all that Eastmark has to offer, a must see today! Don't let this one get away.
$435,000
10109 E OBISPO Avenue Mesa, AZ 85212
- Type:
- Single Family
- Sq.Ft.:
- 1,445
- Status:
- Active
- Beds:
- 3
- Lot size:
- 0.13 Acres
- Year built:
- 1999
- Baths:
- 2.00
- MLS#:
- 6757406
ADDITIONAL INFORMATION
New improved price on this fantastic single-story home in the sought after Santa Rita Ranch. Centrally located in the neighborhood featuring 3 bedrooms, 2 baths plus a flex space. It showcases vaulted ceilings, generous custom cabinet space with Corian countertops. Appliances all included. Ceiling fans throughout, newer A/C unit, sun screens for all windows, pre wired for a security system and a large covered patio leading to a private backyard complete with 3 mature fruit trees. Located close to the 202 San Tan Freeway and US 60 with plenty of shopping, dining and entertainment nearby.
$465,000
10918 E ORO Avenue Mesa, AZ 85212
- Type:
- Single Family
- Sq.Ft.:
- 1,545
- Status:
- Active
- Beds:
- 2
- Lot size:
- 0.16 Acres
- Year built:
- 2008
- Baths:
- 2.00
- MLS#:
- 6757444
ADDITIONAL INFORMATION
A beautiful 2 bed, 2 bath residence in Sunland Spring is now for sale! Nestled on a premium corner lot and showcasing a charming facade w/stone accents, a low-care landscape, 2 car garage, and well-laid pavers. Inside you will find a great room w/elegant wood-look flooring, crown moulding, and custom palette. The fabulous kitchen is equipped w/ample cabinetry, a pantry, granite counters, recessed lighting, a breakfast bar, and a breakfast nook w/a lovely bay window & plantation shutters. The primary bedroom features soft carpet, a walk-in closet, and a private ensuite w/dual sinks. Additionally, the secondary bath boasts a fabulous walk-in tub! Also including a cozy backyard w/a covered patio, extended seating area, and a convenient storage shed, this home has it all! Don't miss out!
$849,900
5650 S FELIZ -- Mesa, AZ 85212
- Type:
- Single Family
- Sq.Ft.:
- 3,040
- Status:
- Active
- Beds:
- 5
- Lot size:
- 0.16 Acres
- Year built:
- 2023
- Baths:
- 4.00
- MLS#:
- 6757009
ADDITIONAL INFORMATION
Welcome home! This stunning Toll Brothers home nestled in the desirable Cadence master-planned community. This exquisite property sits on a premium lot directly across from a park and offers five spacious bedrooms, a versatile den, a loft, and 3.5 bathrooms. Step inside to find high ceilings, elegant LPV flooring, and designer touches throughout. The open-concept great room seamlessly connects to the dining area and covered patio through retractable glass doors, creating a perfect setting for indoor-outdoor entertaining. The gourmet kitchen features beautiful cabinetry, high-end appliances, quartz countertops, and gas cooking. Enjoy resort-style living with access to Cadence's impressive amenities, including a pool, fitness center, clubhouse, sports courts, playgrounds and a resort pool.
- Type:
- Other
- Sq.Ft.:
- 1,440
- Status:
- Active
- Beds:
- 3
- Lot size:
- 1.29 Acres
- Year built:
- 1979
- Baths:
- 2.00
- MLS#:
- 6757198
ADDITIONAL INFORMATION
Never ending opportunities! Your own piece of freedom and ''country feel'' all while having progress around you! Very nicely maintained home featuring split floorplan with 3 bedrooms and 2 baths. Home has new dishwasher, microwave, R/O, newer passive solar water heater, 2021 AC Unit & more. Newer block skirting installed approx 4 years ago. Property is fenced with solar powered gate w/ 2 remotes. Detached office w/ AC - perfect for small business, work from home, etc. Multiple storage sheds on property, shop, giant covered area, raised garden beds, chicken coop, play set, basketball hoop, and numerous varieties of trees around the property. Currently has couple RV rentals for added income (can stay or go). Wonderful property ready for new owners!
$589,998
5431 S CANYON RIM -- Mesa, AZ 85212
- Type:
- Single Family
- Sq.Ft.:
- 2,478
- Status:
- Active
- Beds:
- 4
- Lot size:
- 0.1 Acres
- Year built:
- 2019
- Baths:
- 3.00
- MLS#:
- 6757149
ADDITIONAL INFORMATION
Welcome to your dream home in the sought-after Cadence subdivision of East Mesa! Built in 2019, this stunning 4-bedroom, 3-bathroom home spans 2,478 square feet and is designed for modern living. As you step inside, you're greeted by a spacious open floor plan featuring an office/den on the main level, perfect for remote work or a quiet retreat. The heart of the home is the upgraded kitchen, complete with a gas range, a large island, sleek quartz countertops, and rich cabinetry—ideal for both daily cooking and entertaining. The house features a whole home water filtration system. Upstairs, the main suite offers a private sanctuary with an ensuite, dual vanities, a glass-enclosed shower, and a generous walk-in closet. The open loft provides additional living space for relaxation or play. Outside, enjoy Arizona's beautiful weather in your professionally landscaped backyard, featuring a covered patio and low-maintenance synthetic grass. Living in Cadence means access to incredible community amenities, including a pool, spa, gym, parks, and a vibrant community center. Plus, you're just minutes from the 202 & 24 Freeways, making commuting a breeze, and Downtown Queen Creek's popular dining, retail, and grocery options are only 15 minutes away.
$670,000
11445 E PALOMA Avenue Mesa, AZ 85212
- Type:
- Single Family
- Sq.Ft.:
- 2,951
- Status:
- Active
- Beds:
- 4
- Lot size:
- 0.16 Acres
- Year built:
- 2001
- Baths:
- 3.00
- MLS#:
- 6756927
ADDITIONAL INFORMATION
Amazing mountain views the master bedroom, loft, and front porch. This stunning home is recently remodeled with quartz kitchen counter tops, large 24x48 tiles throughout the first floor, LVP flooring on stairs and loft, carpet in all bedrooms, fresh paint inside and outside, and epoxy garage floors. This house features 4 BR, 2.5 baths, plus a den and loft. Two story ceiling in family room. Well-manicured backyard with pebble tech play pool & flagstone flooring outside covered patio area. Surround sound with built-in speakers. Truly a great neighborhood in Gilbert school district.
$449,990
5520 S DILLON Circles Mesa, AZ 85212
- Type:
- Single Family
- Sq.Ft.:
- 1,796
- Status:
- Active
- Beds:
- 3
- Lot size:
- 0.05 Acres
- Year built:
- 2021
- Baths:
- 3.00
- MLS#:
- 6756409
ADDITIONAL INFORMATION
SELLER IS GIVING A $2500 CREDIT TO BUYER TOWARDS CLOSING COSTS OR BUY DOWN INTEREST RATE. Gorgeous sun-drenched home in the highly sought-after Cadence at Gateway community. This upgraded 3-bedroom, 2.5-bathroom home boasts a great floor plan, perfect for both living and entertaining. Equipped with a solar panel system and a demand manager, this home makes saving on electricity easy and worry-free. The first floor features a welcoming living room with custom board and batten, ideal for entertaining. It opens into an eat-in kitchen with grey shaker cabinets, white quartz countertops, a chevron tile backsplash, stainless steel appliances, a kitchen island, and a dining area. The dining area leads to a landscaped patio yard with pavers and artificial grass. Upstairs, the second floor offers three generously sized bedrooms, two full bathrooms, a shiplap-lined wall loft space, and a laundry room. The primary bedroom comfortably fits a king-sized bed, two nightstands, and a dresser. It features a large walk-in closet and an ensuite bathroom. The 2-car garage is attached. Cadence at Gateway is renowned for its incredible amenities: a community center, game room, grills, resort-style pools and hot tub, tennis/basketball/bocce ball courts, an indoor workout center, walking paths, multiple playgrounds, and more. Fantastic location! Minutes from the 24 and close to everyday conveniences such as restaurants, QT, Target, Safeway, and more.
$434,900
11261 E QUARRY Avenue Mesa, AZ 85212
- Type:
- Single Family
- Sq.Ft.:
- 1,756
- Status:
- Active
- Beds:
- 4
- Lot size:
- 0.13 Acres
- Year built:
- 2002
- Baths:
- 2.00
- MLS#:
- 6756192
ADDITIONAL INFORMATION
Welcome to the peaceful Mountain Ranch, where this charming single-level awaits you! Providing 4 beds, 2 baths, a 2-car garage, & a low-care landscape. Discover an inviting interior showcasing tons of natural light, a neutral palette, tile flooring in common areas, and plush carpet in bedrooms. You'll love the large living room & a formal dining room! The kitchen boasts SS appliances, granite counters, a pantry, white cabinetry, and sliding doors merging the inside/outside activities. Enter the main bedroom to find outdoor access, a walk-in closet, & a private bathroom for added comfort. If relaxing or enjoying BBQ is on your mind, the backyard with an open patio is the ideal spot! Conveniently close to schools, shopping, dining, and freeway access. Make this inviting space your new home!
$824,900
5549 S DEL RANCHO -- Mesa, AZ 85212
- Type:
- Single Family
- Sq.Ft.:
- 3,167
- Status:
- Active
- Beds:
- 4
- Lot size:
- 0.23 Acres
- Year built:
- 2021
- Baths:
- 3.00
- MLS#:
- 6755822
ADDITIONAL INFORMATION
Located in the premier gated community of Estates at Eastmark. This stunning single-level home offers a spacious layout w/3 bedrms, 2 versatile flex spaces + a den, perfect for a home office. The bright gourmet kitchen opens nicely to the living & dining areas, creating the ideal space for gatherings. The butler's pantry offers extended counter space and cabinet storage. The owner's suite is complete with a large walk-in closet & en-suite bathroom featuring dual vanities, separate tub & a walk-in shower. Step outside to your private, low-maintenance backyard oasis. Enjoy the extended patio, turf, & stylish pergola. The 3-car garage offers ample storage & parking space. Enjoy the Eastmark community with top-notch amenities including parks, pools, gym & highly-rated schools Residents of the Estates at Eastmark have access to their own community center with community pool and spa. It's also gated offering even more privacy. This particular home is adjacent to a large common area with easy access to walking paths throughout the community. Other features of this home include: Wood grain tile plank floors throughout main living areas with carpet in the bedrooms. Owned water softener, window coverings throughout, upgraded lighting fixtures and fans, stainless appliances including a 5 burner gas cooktop. Home offers 2 flex spaces (front parlor and additional play room or teen space) plus a den plus a dining room. Need 2 home offices plus a kids area? Done! Or use one space as a library or music room! Endless opportunities! Eastmark has easy access to Loop 202, Mesa Gateway, shopping, schools, restaurants, you name it!

Information deemed reliable but not guaranteed. Copyright 2024 Arizona Regional Multiple Listing Service, Inc. All rights reserved. The ARMLS logo indicates a property listed by a real estate brokerage other than this broker. All information should be verified by the recipient and none is guaranteed as accurate by ARMLS.
Mesa Real Estate
The median home value in Mesa, AZ is $425,900. This is lower than the county median home value of $456,600. The national median home value is $338,100. The average price of homes sold in Mesa, AZ is $425,900. Approximately 54.77% of Mesa homes are owned, compared to 32.79% rented, while 12.44% are vacant. Mesa real estate listings include condos, townhomes, and single family homes for sale. Commercial properties are also available. If you see a property you’re interested in, contact a Mesa real estate agent to arrange a tour today!
Mesa, Arizona 85212 has a population of 497,752. Mesa 85212 is less family-centric than the surrounding county with 28.21% of the households containing married families with children. The county average for households married with children is 31.17%.
The median household income in Mesa, Arizona 85212 is $65,725. The median household income for the surrounding county is $72,944 compared to the national median of $69,021. The median age of people living in Mesa 85212 is 36.6 years.
Mesa Weather
The average high temperature in July is 104.6 degrees, with an average low temperature in January of 40.9 degrees. The average rainfall is approximately 10.1 inches per year, with 0 inches of snow per year.
