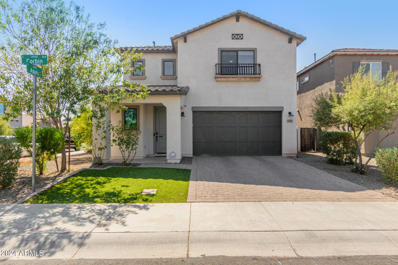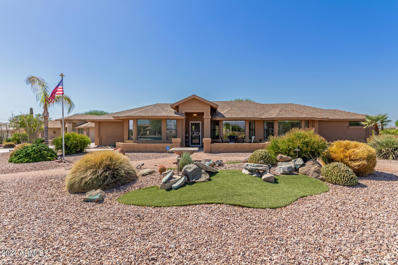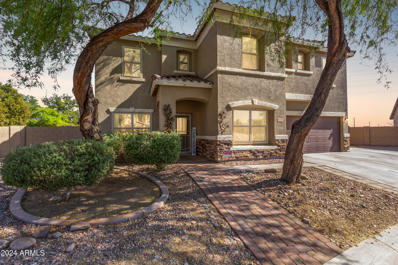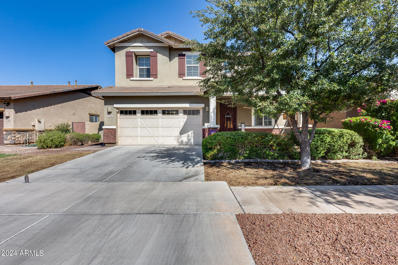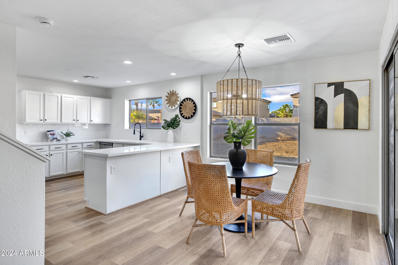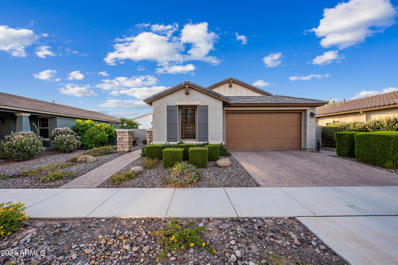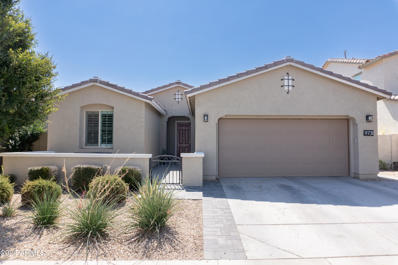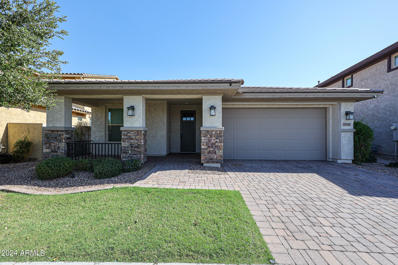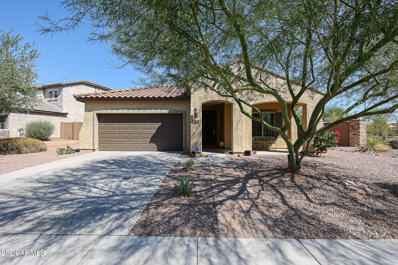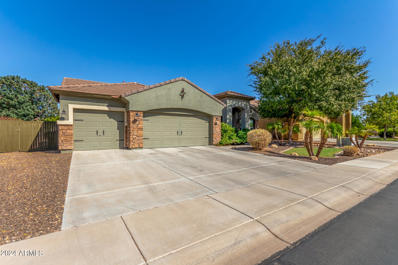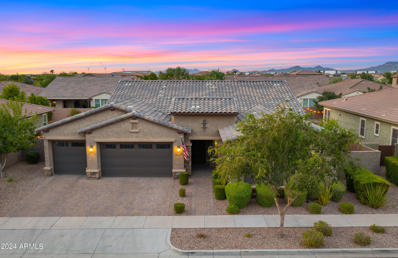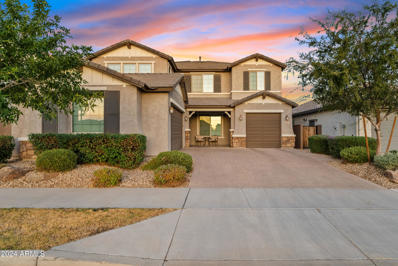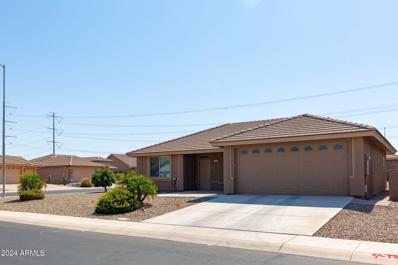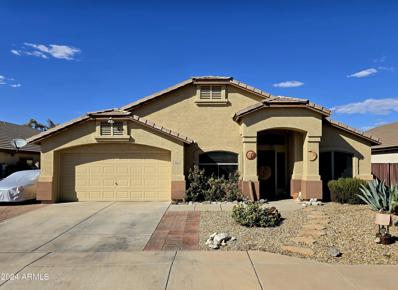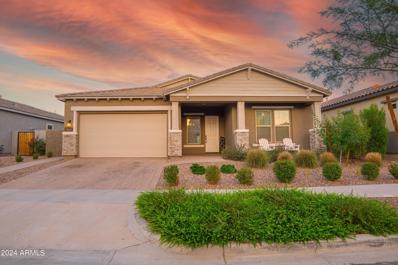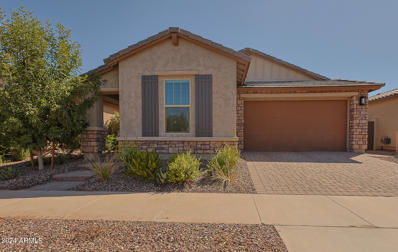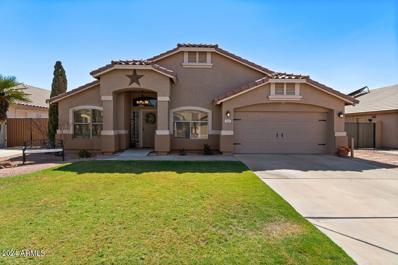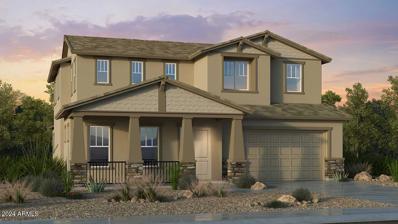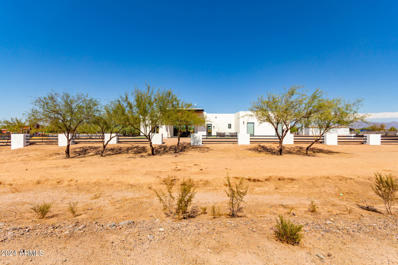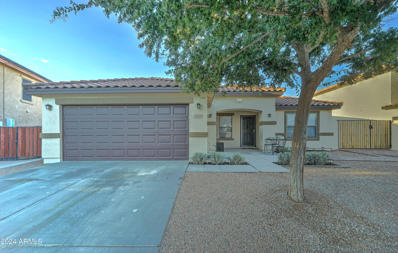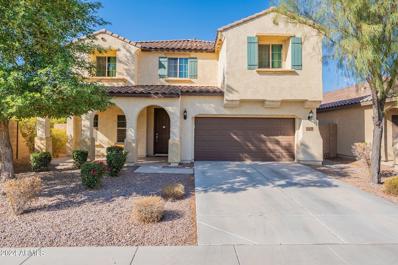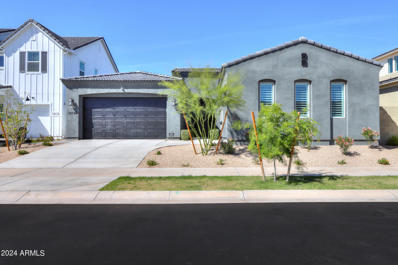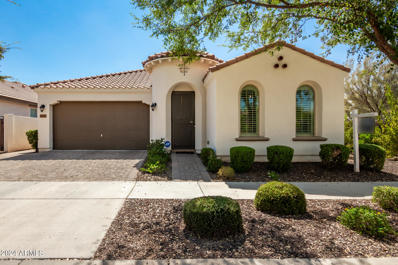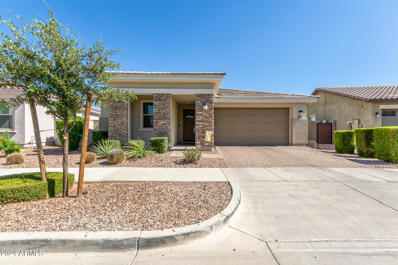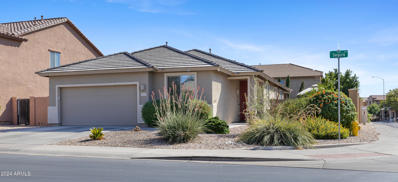Mesa AZ Homes for Rent
$570,000
11541 E CORBIN Avenue Mesa, AZ 85212
- Type:
- Single Family
- Sq.Ft.:
- 2,373
- Status:
- Active
- Beds:
- 4
- Lot size:
- 0.09 Acres
- Year built:
- 2020
- Baths:
- 3.00
- MLS#:
- 6767202
ADDITIONAL INFORMATION
This beautiful 4-bedroom, 2.5-bath home is located in the highly desirable Warner Enclave subdivision in Mesa. With 2,377 sq. ft. of upgraded living space, this 2-story home offers a bright and open floor plan perfect for entertaining. The kitchen features stunning Valhalla granite countertops, soft-close cabinets, a large pantry, and stainless steel appliances, including a gas range. The primary suite boasts a spacious walk-in closet, dual vanities, and a separate tub and shower. Additional features include a cozy upstairs loft, a dedicated office space, and a convenient upstairs laundry. The home is ENERGY STAR certified with a low HERS rating of 51, ensuring excellent energy efficiency. Outside, you'll find a well-maintained desert landscape with a covered patio, perfect for outdoor relaxation. Located near top-rated schools such as Queen Creek Unified District, this home also offers quick access to shopping, dining, and entertainment. Plus, with no rear neighbors, you'll enjoy added privacy. Don't miss out on this gemschedule your tour today!
$675,000
2818 S BERRYWOOD -- Mesa, AZ 85212
- Type:
- Single Family
- Sq.Ft.:
- 2,025
- Status:
- Active
- Beds:
- 3
- Lot size:
- 0.25 Acres
- Year built:
- 2006
- Baths:
- 3.00
- MLS#:
- 6767015
ADDITIONAL INFORMATION
This one of a kind custom home is situated on a large corner lot in SSV, one of Mesa's popular 55+ golf course communities! This layout is a rare find! Lots of natural light and views of the Superstition Mountains from the main living area and your bedroom. This 3 bedroom, 3 full bath home has been meticulously cared for and is move in ready. All tile, vaulted ceilings, neutral paint, and spacious rooms. The kitchen has matching black SS appliances, a breakfast bar and luxurious granite counter tops! The master suite has two closets and a freshly remodeled bathroom with a walk in shower. Beautifully maintained desert landscaping, turf and citrus trees! Newer A/C, a water softener and electric, retractable awnings for additional shade in the back yard. Extended patios and much more!
$679,500
3149 S SIERRA Heights Mesa, AZ 85212
- Type:
- Single Family
- Sq.Ft.:
- 3,360
- Status:
- Active
- Beds:
- 5
- Lot size:
- 0.25 Acres
- Year built:
- 2003
- Baths:
- 3.00
- MLS#:
- 6766708
ADDITIONAL INFORMATION
WELCOME HOME! This AMAZING property is situated on a corner lot and offers ample interior and exterior space. Equipped with a large RV gate, you can easily get your toys pulled in, with exterior 220v outlet. The back yard is an oasis featuring ,a waterfall, gazebo, putting green. All with plenty of space to expand! Relax in your private Master suite featuring your own private deck to enjoy those cool evenings. This home is a 5 bedroom 3 bath home with plenty of space for your family. This home also features NEW windows, new flooring, new roof, new doors, and the pool was recently resurfaced adding to the value of this home. It is truly a must see!
$675,000
7244 E OLLA Avenue Mesa, AZ 85212
- Type:
- Single Family
- Sq.Ft.:
- 2,913
- Status:
- Active
- Beds:
- 4
- Lot size:
- 0.13 Acres
- Year built:
- 2015
- Baths:
- 3.00
- MLS#:
- 6766648
ADDITIONAL INFORMATION
This inviting 4-bedroom, 3-bathroom, 2-story home is nestled in a sought-after community and offers an impressive 2,913 sq ft of spacious living. The home features a family room and loft, with sleek wood-like tile flooring throughout. High ceilings and huge windows makes the home airy and bright. The kitchen is equipped with a pantry, granite countertops, elegant wood cabinets, and an eat-in area, perfect for everyday meals and entertaining. Step outside to the covered patio, where you'll find a low-maintenance backyard with a sparkling huge salt water pool, pavers, and artificial grass. The community offers walking paths, a playground, and more, making this home a fantastic place to cultivate your dream home!
$519,990
11524 E QUADE Avenue Mesa, AZ 85212
- Type:
- Single Family
- Sq.Ft.:
- 2,385
- Status:
- Active
- Beds:
- 4
- Lot size:
- 0.16 Acres
- Year built:
- 2001
- Baths:
- 3.00
- MLS#:
- 6766543
ADDITIONAL INFORMATION
STUNNING REMODEL ALERT!! Welcome home to your beautiful, turn-key, newly renovated property nestled in a low traffic neighborhood! Kitchen has brand new stainless steel appliances, gorgeous backsplash, and new high-end quartz countertops! HUGE Backyard is a blank canvas, ready for your added touch! In peaceful Mountain Ranch, enjoy 4 beds (PLUS BONUS OFFICE) & 2.5 baths w/ brand new wood-like plank LVP throughout the whole house, new baseboards, new fixtures & fresh paint! Brand new luxury carpet in the bedrooms!! AC only 5 years old!! The main bedroom boasts en-suite bathroom (including dual sinks) and brand new shower w/ TWO great sized walk-in closets. Three more beautiful bedrooms, as well as an office downstairs. All appliances convey w/ sale!! This won't last!!!
$495,000
5844 S WILDROSE -- Mesa, AZ 85212
- Type:
- Single Family
- Sq.Ft.:
- 1,414
- Status:
- Active
- Beds:
- 2
- Lot size:
- 0.17 Acres
- Year built:
- 2019
- Baths:
- 2.00
- MLS#:
- 6766413
ADDITIONAL INFORMATION
Come and check out this impeccably maintained home, that shows pride of ownership! If the seller could take the home with him, he would! This tour takes you from the paver driveway/walk way into the Two bedroom, 1.75 bath (large walk in shower), and 2ft extended 2 car garage. The open kitchen comes with Raised paneled/staggered cabinet doors, with decorative pulls, pull out drawers in some of the cabinets, stainless steel appliances, Quartz countertops, large under mounted sink, and a lovely tile backsplash! 2024 Side by side Frigidaire stays! Throughout the home you have Neutral coloring, wood plank tile in all the right places, 5'' baseboards, faux wood blinds or verticals, dimmer switches, raised panel doors with lever hardware, brushed nickel lighting, ceiling fans and on the windows there are custom solar shades. The family room has the bump out extension on this floorplan, along with a 5 speaker Dolby Surround sound in the room. Primary bedroom is separated from the other guest bedroom, and the primary also has the bump out/bay window extension. Primary bath comes with the large walk in shower (with a seat) dual sinks, linen closet and a walk in closet. There are built in cabinets upon entry and the laundry room comes with top of the line Washer/dryer to stay. In the backyard, you have low maintenance landscape that was recently all re-plumbed with an all new water line/drip system (solenoids and adapters). Extended epoxy coated covered patio, stucco columns and with the patio door glazed. Plumbed for a gas BBQ too. Garage has built in Cabinets and a garage service door. Hot water heater 2023! In this community 45year olds plus can purchase and live here! Encore has resort-style amenities, including a heated pool, tennis, bocce, and pickleball courts. The Encore Club features a fitness center, movement studio, billiards room, arts & crafts room, and a café. Residents enjoy a variety of activities like yoga, pickleball, workshops, and social gatherings. Conveniently located near shopping and dining.
$585,000
9731 E TORINO Avenue Mesa, AZ 85212
- Type:
- Single Family
- Sq.Ft.:
- 1,987
- Status:
- Active
- Beds:
- 3
- Lot size:
- 0.15 Acres
- Year built:
- 2019
- Baths:
- 2.00
- MLS#:
- 6766264
ADDITIONAL INFORMATION
Gorgeous single level home in the highly sought after Cadence at Gateway community. This upgraded 3 bed + flex room, and 2 bath home has a great open floor plan; ideal for both living and entertaining. Step inside the front door to a flex room, perfect as an office or additional living space, and two additional bedrooms. The flex room has a beautiful barn door and a board and batten wall. Head over to the spacious and open concept living space featuring: the kitchen, dining space, and main living room. The gourmet kitchen has an extended island with quartz counters and pendant lighting with enough seating for at least five people. Stainless steel appliances, soft close cabinets, and pullout shelves in the pantry. The kitchen opens up to the main living room with a custom built entertainment center and extended patio sliding doors. The dining space area is fit for a 6-8 person table. Step outside and relax in the backyard under the covered patio or next to the built in fire pit, custom garden boxes, or built in BBQ station. The primary room easily fits a king sized bed, two night stands, and dresser. It features a large walk in closet and ensuite bathroom. Patio pavers surround the perimeter of the home. Tandem 3-car garage with overhead storage and water softeners. Home is situated with no rear neighbors giving the ultimate feel of privacy. Cadence at Gateway is known for their incredible amenities: community center, game room, grills, resort-style pools and hot tub, tennis/basketball/bocce ball courts, indoor workout center, walking paths, multiple playgrounds, and more. Fantastic location! Minutes from the 24 and close to everyday conveniences such as: restaurants, QT, Target, Safeway, and more.
- Type:
- Single Family
- Sq.Ft.:
- 2,137
- Status:
- Active
- Beds:
- 4
- Lot size:
- 0.17 Acres
- Year built:
- 2020
- Baths:
- 3.00
- MLS#:
- 6766186
ADDITIONAL INFORMATION
FUNCTIONAL 4 BED + 3 FULLBATH. GREAT GILBERT SCHOOL DISTRICT. FAST GROWING EASTMARK, GREAT APPRECIATION OF PROPERTY VALUE! FULLY LANDSCAPED FRONT & BACKYARD, COVERED PATIO, PAVERS, BUILT-IN BBQ GALORE, DRYBAR, & FIRE PIT. PAVER DRIVEWAY TO ENTRY TOO! MANY UPGRADES INCLUDE: WOOD-LIKE TILE FLOORING, SHUTTERS, ELEGANT TRIPPLE-PANEL SLIDING GLASS DOOR, 8 FOOT INTERIOR DOORS, NEW LAMINATE WOOD FLOOR IN MASTERBED, LARGE SHOWER IN MASTERBATH, UPGRADED PLUMBING & LIGHTING FIXTURES & CEILING FANS THROUGHOUT, UPGRADED BASEBOARDS, APPLE KIT COMPATIBLE SMART HOME, WATER SOFTENER SYSTEM, EPOXY GARAGE FLOOR. KITCHEN FEATURES: 42'' CABINETS WITH HARDWARE, GRANITE COUNTERTOPS WITH UNDERMOUNT SINK, R/O SYSTEM, & SLATE APPLIANCES. FRIDGE/WASHER/DRYER TOO! A NEWER BUILT WITH N/S EXPOSURE = ENERGY SAVERS!
$584,900
5265 S Dante Road Mesa, AZ 85212
- Type:
- Single Family
- Sq.Ft.:
- 2,020
- Status:
- Active
- Beds:
- 3
- Lot size:
- 0.2 Acres
- Year built:
- 2014
- Baths:
- 2.00
- MLS#:
- 6766105
ADDITIONAL INFORMATION
Just reduced and priced to sell! Don't miss this upgraded 3 BR, 2 BA home with a den/office in the desirable Bella Villa neighborhood of East Mesa. Situated on a secluded lot w/ mtn views and one neighbor, this home is move-in ready! The exterior features a custom brick paver walkway, beautiful landscaping, and a private backyard oasis. Inside, the open floor plan offers high ceilings, tile floors, new carpet in the bedrooms & ample natural light. The kitchen is a chef's dream with rich mahogany cabinets, granite countertops, a breakfast island, RO water system, walk-in pantry, and stainless-steel appliances. Great room is perfect for entertaining, w/built-in theater wall, pre-wired surround sound, recessed lighting, and plantation shutters. Low rate VA assumable loan available to non vet The master suite includes a bay window, walk-in closet, and private bath. The backyard is a retreat with an extended paver patio, solar-lit walkway, lush grass, and stunning mountain views. Bella Villa offers walking trails, playgrounds, and a dog park. Come experience the perfect blend of modern living and natural beautythis home won't last long!
$625,000
5055 S CLANCY -- Mesa, AZ 85212
- Type:
- Single Family
- Sq.Ft.:
- 2,142
- Status:
- Active
- Beds:
- 4
- Lot size:
- 0.19 Acres
- Year built:
- 2012
- Baths:
- 2.00
- MLS#:
- 6766078
ADDITIONAL INFORMATION
Gorgeous 4-bedroom, 2-bathroom home with a 3-car garage located in the highly sought-after Keighley Place subdivision of Mesa. Move-in ready and filled with upgrades, this home welcomes you with an oversized living room and formal dining space. The remodeled kitchen boasts granite countertops, refinished cabinets, a stainless steel sink and appliances, new fixtures, and a custom pantry door. The open-concept family room features a charming wood accent wall and offers easy access to the resort-style backyard, complete with a travertine patio, heated pool, lush landscaping, a built-in gas firepit, and a BBQ island, perfect for outdoor entertaining. The primary suite is a retreat of its own, featuring hardwood floors, an oversized walk-in shower, granite countertops, vessel bowl sinks, and updated fixtures. Additional highlights include updated flooring throughout, fresh exterior paint, garage cabinets with a workbench and storage, an RV gate, and low-cost fixed solar. Don't miss out on this incredible opportunity....request a private tour today!
$825,000
10508 E STEARN Avenue Mesa, AZ 85212
- Type:
- Single Family
- Sq.Ft.:
- 2,726
- Status:
- Active
- Beds:
- 5
- Lot size:
- 0.27 Acres
- Year built:
- 2017
- Baths:
- 4.00
- MLS#:
- 6765932
ADDITIONAL INFORMATION
Highlights: Huge Lot across from a large park. Casita with own living room, Plantation Shutters, All Bathrooms have granite counters, Kitchen has granite counters and smokey cabinets, farm house stainless steel sink, double ovens, 36in - 5 gas burner and stove with hood and tiled backsplash. The Primary has a tiled in soaker tub and shower. Double Vanity and sitting space and large walk-in closet. Backyard has a Large Pebble tec Pool with a waterfall and gas hookups for flames, Pergola, Citrus Grove, Dog Run, Sunken Trampoline and large turf area. Also single stories all around. Click More for the Walkthrough.. Walkthrough: Nestled across from one of the largest parks in Eastmark, this beautiful five-bedroom, four-bath home features a generational suite. As you approach the entrance, you'll be greeted by an elegant iron door and a separate entrance to the casita. Upon entering, you'll find a welcoming foyer with wood-like tile that complements both gray and brown tones, along with neutral paint throughout the home. The windows are adorned with plantation shutters. The spacious, open-concept living area includes a bright family room and a well-designed kitchen. To the right of the entryway, two bedrooms share a bathroom, while all bathrooms boast granite countertops, stylish smoky cabinets, and ample storage. Down the hallway, the casita offers a cozy sitting area, a small kitchenette, and a full bath with a walk-in shower. Returning to the front of the house, a left turn leads to a full bathroom, a laundry room complete with cabinetry and a sink, and a built-in drop station. This side of the home also includes a bonus bedroom that can serve as an office. As you move toward the back, you'll discover the stunning kitchen featuring granite countertops, smoky cabinets, and a beautiful mosaic tile backsplash over a 36-inch five-burner gas cooktop. The farmhouse-style stainless steel sink comes with an RO system, and the kitchen is equipped with stainless steel appliances, including a wall-mounted double oven and a breakfast nook. The living room boasts an impressive 18-foot accordion slider that opens to the backyard, and surround sound is available in the living room, office, and patio. The primary suite is a tranquil retreat, with a spacious bathroom featuring double sinks, a vanity, a large soaking tub, and a beautifully tiled frameless shower. The walk-in closet offers extra shelving for all your storage needs. The suite is bright and airy, with stunning views of the backyard pool. Step into your backyard oasis, where you'll be welcomed by a pebble-tech pool with a waterfall and the option for gas flames. The outdoor space includes an oversized patio, a sunken trampoline, and a pergola perfect for relaxation. On the east side of the home, there's a gated dog run and five citrus trees (lemons and limes). The pool features a Baja shelf, while the west side boasts a large turf area with a Pentair pool pump. The backyard is also equipped with a gas stub for future barbecuing needs and multiple electrical outlets for outdoor lighting. Additionally, this home includes a Tesla charging station. This stunning property in Eastmark is not to be missed!But the allure doesn't end there! Prepare to immerse yourself in a world of community extravagance at Eastmark's exclusive gathering hub, The Bus Stop at The 'Mark. Envision a retrofitted bus transformed into a bespoke resident-only oasis. Indulge in an array of upscale amenities, including Shuffleboard, Skee Ball, Foosball, and Pool Tables, all within the enchanting ambiance of The Bus Stop. Additionally, delight in the colossal Scrabble Wall, a charming Toddler Play Area, and inviting lounging spots, complemented by the luxurious community pool and the delectable offerings of the esteemed Handlebar restaurant adjacent. But the extravagance doesn't end there. Immerse yourself in a world of community engagement orchestrated by the esteemed Community Life team. From exhilarating holiday celebrations to captivating Free Throw Tournaments and enchanting Story Time sessions, the offerings are as diverse as they are delightful. And the adventure continues with the boundless wonders of the Eastmark Great Park, boasting a plethora of amenities including a refreshing Splash Pad, a luxurious Community Pool, an illustrious Event Pavilion, the exhilarating Orange Monster Climbing Playground, an elite 18-hole Disc Golf Course, and so much more. Prepare to embark on an unparalleled journey of luxury, leisure, and unparalleled elegance at Eastmark.
$799,000
5427 S VERDE -- Mesa, AZ 85212
Open House:
Thursday, 11/14 4:00-6:00PM
- Type:
- Single Family
- Sq.Ft.:
- 3,537
- Status:
- Active
- Beds:
- 4
- Lot size:
- 0.16 Acres
- Year built:
- 2019
- Baths:
- 4.00
- MLS#:
- 6766315
ADDITIONAL INFORMATION
Location, location, location, this home sits across from the greenbelt and park. This move in ready home features a guest suite downstairs and a huge loft upstairs, 4-bedroom, 3.5 bath as well as a split 3 car garage with upgraded openers on both doors and downstairs laundry with sink. Community amenities galore with fitness center, internet café, lap pool, slide pool and hot tub. Hurry on over as this home will not last!
$449,000
11235 E PAMPA Avenue Mesa, AZ 85212
- Type:
- Single Family
- Sq.Ft.:
- 1,300
- Status:
- Active
- Beds:
- 2
- Lot size:
- 0.17 Acres
- Year built:
- 2017
- Baths:
- 2.00
- MLS#:
- 6765738
ADDITIONAL INFORMATION
This home is located in a Beautiful Active Adult Community. Split floor plan, 2 bedrooms, 2 baths, with a Great Room. Home features ceiling fans, tile flooring everywhere except the bedrooms, Granite counters in Kitchen, and cabinets in laundry room. Exterior features, patio in the front, covered patio in the back. South facing backyard. Community offers, Bingo, Bocce Ball, Fitness Center, Pickle Ball, Swimming Pools, Workshop, and much more!
$549,900
9644 E Osage Avenue Mesa, AZ 85212
- Type:
- Single Family
- Sq.Ft.:
- 2,308
- Status:
- Active
- Beds:
- 3
- Lot size:
- 0.16 Acres
- Year built:
- 2001
- Baths:
- 2.00
- MLS#:
- 6765094
ADDITIONAL INFORMATION
Wonderfully updated home on N/S lot. Old world charm with interior stone work, Tuscan-style front door, barn doors, and wood beams throughout. Three large bedrooms plus an addition Den/Office. Kitchen is complete with stone work, ceiling beams, tile backsplash, SS appliances, granite, large island, and a walk-in pantry. Large Primary suite with roomy walk-in closet, dual sinks and separate tub/shower. Newly resurfaced Pebble-Tec play pool. BBQ island is amazing, with 2 separate cooking grills, a smoker, and wood-burning pot spot. Large storage shed conveys too. Laminate flooring, crown molding, 8 camera monitoring system, security system/surround sound pre-wire, RV gate and extra slab parking top this one off. Close to US 60 and 202 freeways.
$764,900
4759 S PLUTO -- Mesa, AZ 85212
- Type:
- Single Family
- Sq.Ft.:
- 2,703
- Status:
- Active
- Beds:
- 3
- Lot size:
- 0.19 Acres
- Year built:
- 2021
- Baths:
- 3.00
- MLS#:
- 6764338
ADDITIONAL INFORMATION
STUNNING 3 BEDROOM HOME with TWO LARGE BONUS SPACES. Welcome to your dream home in the heart of Mesa's sought after Eastmark Community. This beautifully upgraded 2,703sf home offers 3 spacious bedrooms, 2.5 baths, plus two versatile bonus spaces- perfect for an office, playroom, or guest quarters. Built in 2021, this nearly-new property boasts modern finishes and more than $100,000 in builder upgrades throughout. Elegant wood-look tile flooring and fresh paint create an inviting atmosphere. The gourmet kitchen features a massive pantry, high-end cabinetry, and ample counter space ideal for entertaining or everyday living. A large sliding door opens up to a true outdoor oasis. Almost $100,000 was invested in the luxurious gas-heated pool, therapy spa and expansive travertine pool decking. This space is perfect for relaxation and hosting under the Arizona sun. Located near major data centers like Apple and Facebook, this home is surrounded by all the perks of the Eastmark lifestyle. "The Mark" has a heated community pool, splash pad and game room that is free for residents. Enjoy the skate park, walking and biking paths, multiple playgrounds, and fishing at the community pond. There are plenty of community events to keep on your calendar as well. Modern luxury + an unbeatable location + a vibrant and growing community = a home that won't be on the market for long. Come take a look!
$575,000
5921 S TOBIN -- Mesa, AZ 85212
- Type:
- Single Family
- Sq.Ft.:
- 1,832
- Status:
- Active
- Beds:
- 3
- Lot size:
- 0.13 Acres
- Year built:
- 2021
- Baths:
- 2.00
- MLS#:
- 6762561
ADDITIONAL INFORMATION
Located within the thriving community of Encore at Eastmark, this 1832 sq. ft split floor plan with 3 bed, 2 bath, extended 2 car garage, and great room is immaculate! Beautiful upgrades include: extensive wood plank tile, grey cabinetry, granite countertops, eat-in kitchen with a large island, stainless steel appliances with a gas range, walk-in pantry, tiled master shower and more! The backyard is private with low maintenance landscaping, a covered patio connected to the paved and turf yard. The 55 plus community features a 15,000 sq. ft clubhouse with a state-of-the-art fitness center, cardio room, fitness and dance studio, classroom, arts and crafts studio, library, internet café, billiards area, and a resort style pool with spa.
$574,000
9413 E OSAGE Avenue Mesa, AZ 85212
- Type:
- Single Family
- Sq.Ft.:
- 2,308
- Status:
- Active
- Beds:
- 4
- Lot size:
- 0.16 Acres
- Year built:
- 1999
- Baths:
- 2.00
- MLS#:
- 6764630
ADDITIONAL INFORMATION
Fantastic single story home located in highly desirable Mesquite Canyon featuring 4 bedrooms, 2 baths, 2 car garage, living room/dining room combo, freshly painted interior, kitchen boasts granite countertops and backsplash, stainless steel appliances, white cabs, dining area, kitchen island, flat top electric stove with above b-i microwave, huge walk-in pantry, family room with shiplap accent wall, sliding doors lead out to backyard with pebble sheen pool , covered patio, canopy, shed, large primary bedroom with walk-in closet and exit to patio, ensuite with dual sinks, separate shower & tub, chevron accent wall, nice sized secondary bedrooms, faux wood blinds. Close to schools, parks, restaurants and shopping. Just minutes from the 60 & 202 freeway!
$756,704
8042 E QUARTET Avenue Mesa, AZ 85212
- Type:
- Single Family
- Sq.Ft.:
- 3,399
- Status:
- Active
- Beds:
- 5
- Lot size:
- 0.15 Acres
- Year built:
- 2024
- Baths:
- 4.00
- MLS#:
- 6764387
ADDITIONAL INFORMATION
MLS#6764387 November Completion! The Lewiston is a spacious two-story floor plan at Hawes Landing, offering 3,399 sq. ft. of well-designed living space with 5 bedrooms, 3.5 bathrooms, a 3-car tandem garage, formal dining room, study, and an upstairs loft. As the second-largest plan in our Landmark Collection at Hawes Crossing, it delivers both style and functionality. The foyer leads to a private study and formal dining area, which flow into the open-concept kitchen, great room, and additional dining space—perfect for hosting gatherings. Upstairs, you'll find all the secondary bedrooms, a loft, and the luxurious primary suite featuring dual vanity sinks and a spacious walk-in closet. The conveniently located second-floor laundry provides thoughtful design. Structural options include: paver front porch, garage service door, elevation C, double interior doors at study, and super shower at owners bath.
$1,250,000
23008 E GALVESTON Street Mesa, AZ 85212
- Type:
- Single Family
- Sq.Ft.:
- 3,039
- Status:
- Active
- Beds:
- 3
- Lot size:
- 1.17 Acres
- Year built:
- 2021
- Baths:
- 3.00
- MLS#:
- 6764340
ADDITIONAL INFORMATION
*SELLERS WILL PAY 10K- BUYERS CLOSING COSTS/ RATE BUY DOWN* Nestled in Rancho Apache this non HOA home sits on over an acre of land, surrounded by nature and grandiose custom homes. Near fwy 24, Eastmark, and the famous sports complex. This location is unbeatable, very close to shopping, dining, and entertainment! This home features 13ft ceilings, custom floor to ceiling windows and glass doors throughout, which makes it spacious and open. A great kitchen with large waterfall island perfect for entertaining. 3ba and 3bd plus a flex room which can be used as a 4b/ office/ den, all bd have exterior access. The 3 car garage is overextended and spacious, also features RO and water softener. And a large workshop in the back. This home is ready to make your own!
$574,900
9136 E PLATA Avenue Mesa, AZ 85212
- Type:
- Single Family
- Sq.Ft.:
- 2,167
- Status:
- Active
- Beds:
- 5
- Lot size:
- 0.17 Acres
- Year built:
- 2004
- Baths:
- 2.00
- MLS#:
- 6764130
ADDITIONAL INFORMATION
Better than New!! Welcome to this Stunning Fully Remodeled 5-Bedroom 2-bathroom Home with100k in Quality Upgrades you wont find in a new build! This beautiful residence is meticulously updated. Home features appliances, custom cabinetry, Barndoor, lighting, and generous counter space perfect for both cooking and entertaining. Spacious living area flows into 5 well maintaned bedrooms, 5th bedroom used as a bedroom but could be a den, provides a great space for family and guests. Bathrooms have been beautifully updated, with modern finishes and fixtures. New landscaping in both front and back yards include sleek pavers. The backyard is designed for entertaining with welcoming lush synthetic grass complete with an above-ground pool, ideal for summer. See doc tab for generous list of upgrades
- Type:
- Single Family
- Sq.Ft.:
- 3,155
- Status:
- Active
- Beds:
- 4
- Lot size:
- 0.17 Acres
- Year built:
- 2016
- Baths:
- 4.00
- MLS#:
- 6751775
ADDITIONAL INFORMATION
Discover this stunning 4-bedroom, 3.5-bath home on a premium lot in the vibrant Bella Via community, adjacent to Eastmark, and just minutes from the Mesa Gateway area, home to innovative businesses, schools, retail, and dining. Featuring a 3-car tandem garage with a dedicated storage room, this home offers versatility with a den that easily converts to a 5th bedroom and a loft bonus space perfect as a second living room. Enjoy an outdoor oasis with a private saltwater pool, and travertine patio. Inside, experience functional elegance with contemporary finishes throughout. Steps away from a park with playground and splash pad, this home blends luxury with family-friendly amenities and scenic mountain views.
$852,000
10134 E TALON Avenue Mesa, AZ 85212
- Type:
- Single Family
- Sq.Ft.:
- 3,422
- Status:
- Active
- Beds:
- 5
- Lot size:
- 0.17 Acres
- Year built:
- 2022
- Baths:
- 4.00
- MLS#:
- 6750874
ADDITIONAL INFORMATION
Experience luxury living in this stunning Toll Brothers home located in the prestigious Cadence community, Mesa, AZ.
$674,000
10649 E HAWK Avenue Mesa, AZ 85212
- Type:
- Single Family
- Sq.Ft.:
- 2,284
- Status:
- Active
- Beds:
- 4
- Lot size:
- 0.15 Acres
- Year built:
- 2017
- Baths:
- 3.00
- MLS#:
- 6763179
ADDITIONAL INFORMATION
You'll LOVE this gorgeous 4-bed, 3-bath home in Eastmark! Displaying a manicured landscape & a 2-car garage w/paver driveway. Home exudes elegance with vaulted ceilings, chic light fixtures, plantation shutters, neutral paint, and Berber carpet & wood-look tile flooring. The inviting open layout is paired with a fireplace & multi-sliding doors to the back! The gourmet kitchen boasts granite counters, a pantry, subway tile backsplash, a prep island, white staggered cabinetry, and SS appliances w/cooktop gas & wall ovens. Main bedroom has barn doors that open to the ensuite with dual sinks, separate tub/shower, & a walk-in closet. PLUS! The large den can be an office. Enjoy the entertainer's backyard with a covered patio, artificial turf, firepit, built-in BBQ, & a sparkling pool! Just WOW!
$639,900
10105 E SPHERE Avenue Mesa, AZ 85212
- Type:
- Single Family
- Sq.Ft.:
- 2,324
- Status:
- Active
- Beds:
- 4
- Lot size:
- 0.19 Acres
- Year built:
- 2019
- Baths:
- 3.00
- MLS#:
- 6763289
ADDITIONAL INFORMATION
Discover the charm of this fabulous home with stone accents on the façade! Appealing interior showcases clean lines that promote an inviting atmosphere! You'll love the desirable open layout paired with wood-look tile flooring, recessed lighting, and a wall-mounted fireplace. Glossy stainless steel appliances, a walk-in pantry, subway tile backsplash, ample white cabinets with crown molding, a prep island with a breakfast bar, and quartz counters complete this immaculate kitchen. Romantic main retreat provides plush carpet, a private ensuite with dual sinks, enclosed glass shower, and a walk-in closet. The spacious backyard with artificial turf and a covered patio is ideal for hosting family get-togethers.
$514,900
11133 E SEGURA Avenue Mesa, AZ 85212
- Type:
- Single Family
- Sq.Ft.:
- 1,760
- Status:
- Active
- Beds:
- 4
- Lot size:
- 0.17 Acres
- Year built:
- 2010
- Baths:
- 2.00
- MLS#:
- 6763143
ADDITIONAL INFORMATION
Discover this stunning gem on a private, oversized corner lot—truly move-in ready! This updated home features 4 spacious bedrooms, including a luxurious main bedroom with ensuite and a large walk-in closet. Elegant tile flooring throughout enhances the home's appeal, complemented by a newer air conditioner and hot water heater. Step into the backyard oasis, perfect for entertaining, featuring a HEATED saltwater pebble-tec pool with removable fencing, a built-in gas BBQ, and a cozy gas firepit surrounded by beautiful tumbled stone pavers. Bask in the warm sun, enjoy the hot tub and host year-round gatherings. Inside, the open great room flows into a stylish kitchen equipped with stainless steel appliances, granite countertops, and a breakfast bar. Don't miss this one!

Information deemed reliable but not guaranteed. Copyright 2024 Arizona Regional Multiple Listing Service, Inc. All rights reserved. The ARMLS logo indicates a property listed by a real estate brokerage other than this broker. All information should be verified by the recipient and none is guaranteed as accurate by ARMLS.
Mesa Real Estate
The median home value in Mesa, AZ is $425,900. This is lower than the county median home value of $456,600. The national median home value is $338,100. The average price of homes sold in Mesa, AZ is $425,900. Approximately 54.77% of Mesa homes are owned, compared to 32.79% rented, while 12.44% are vacant. Mesa real estate listings include condos, townhomes, and single family homes for sale. Commercial properties are also available. If you see a property you’re interested in, contact a Mesa real estate agent to arrange a tour today!
Mesa, Arizona 85212 has a population of 497,752. Mesa 85212 is less family-centric than the surrounding county with 28.21% of the households containing married families with children. The county average for households married with children is 31.17%.
The median household income in Mesa, Arizona 85212 is $65,725. The median household income for the surrounding county is $72,944 compared to the national median of $69,021. The median age of people living in Mesa 85212 is 36.6 years.
Mesa Weather
The average high temperature in July is 104.6 degrees, with an average low temperature in January of 40.9 degrees. The average rainfall is approximately 10.1 inches per year, with 0 inches of snow per year.
