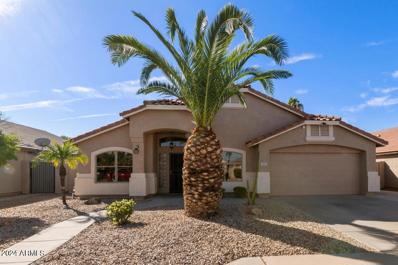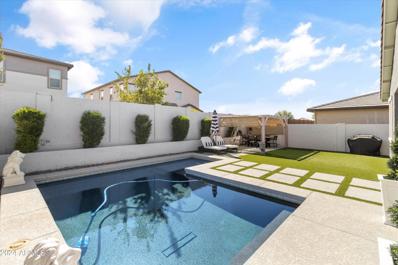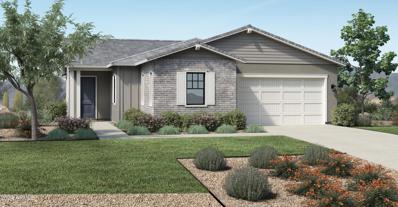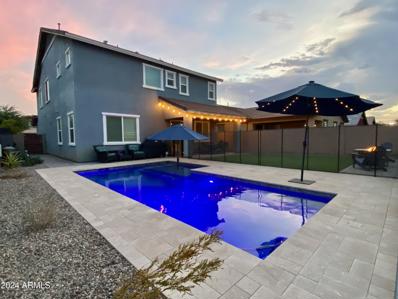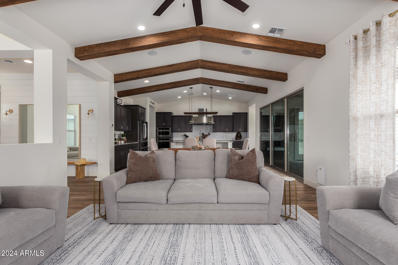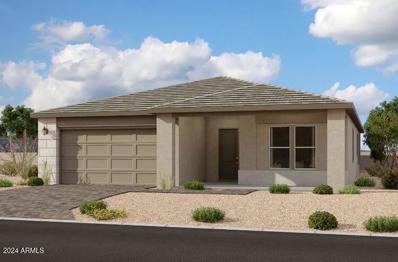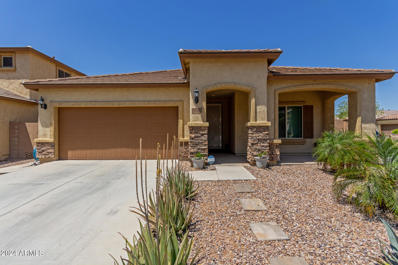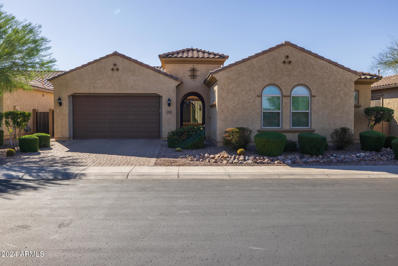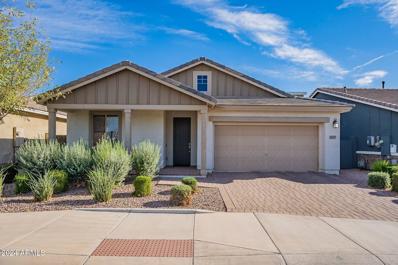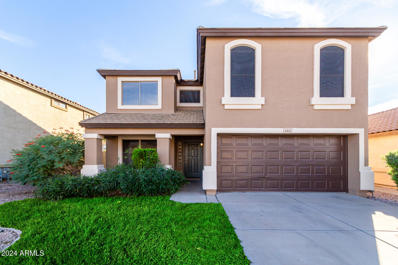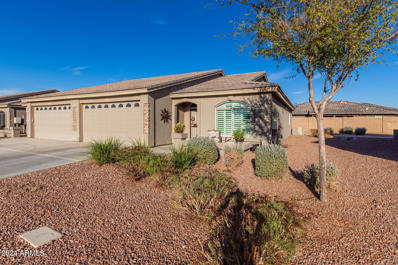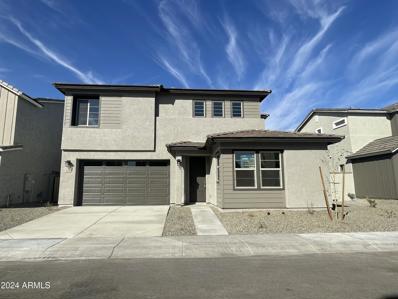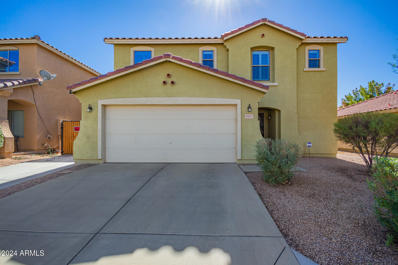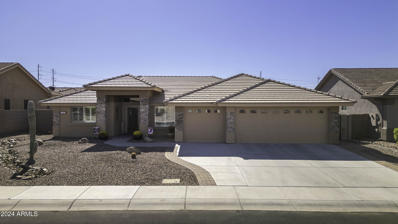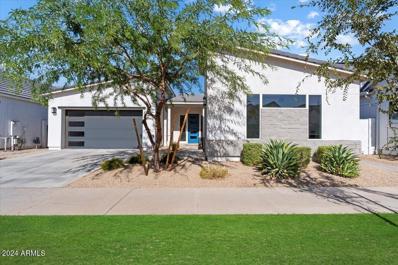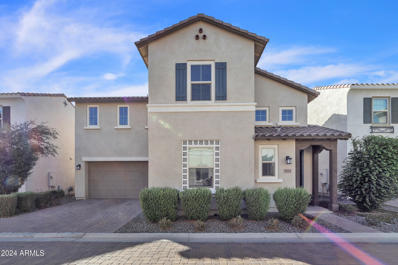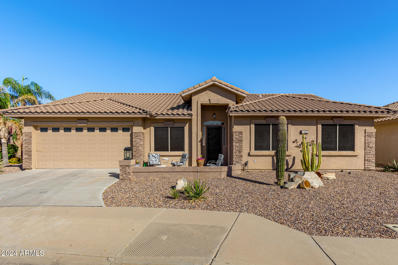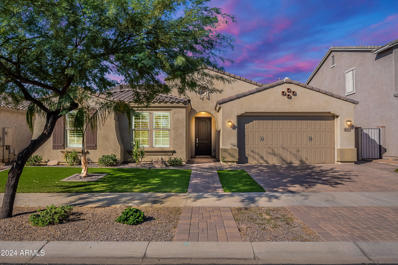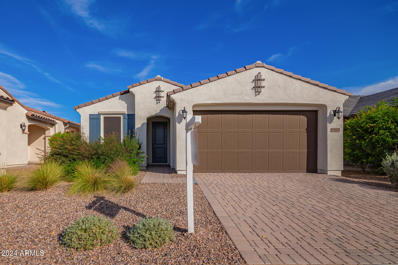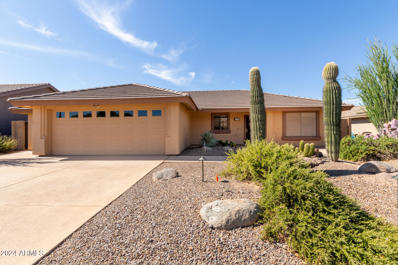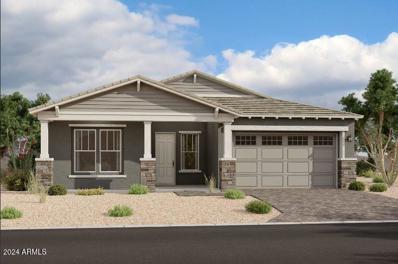Mesa AZ Homes for Rent
$545,000
11431 E PRATT Avenue Mesa, AZ 85212
- Type:
- Single Family
- Sq.Ft.:
- 2,288
- Status:
- NEW LISTING
- Beds:
- 3
- Lot size:
- 0.16 Acres
- Year built:
- 2002
- Baths:
- 2.00
- MLS#:
- 6775261
ADDITIONAL INFORMATION
Beautiful upgraded home with vaulted ceilings. 3 bedrooms plus an office, 2 baths, 2 car garage, and Pebble Tec pool. Easy to care for travertine tile throughout, LVP in bedrooms and office. The great room, with fireplace incorporates an expansive kitchen island for gathering, seating eight. Upgraded kitchen cabinets with a separate coffee bar with beverage fridge and walk-in pantry are great additions to the kitchen. Entertain at the pool with a gracious patio area and inviting fireplace. Watch the game on the Amazon TV on patio with Firestick. Fresh paint. Whole house water filtration system, some new ceiling fans. Gas is available at stove. New water heater. Third space pad parking. Great neighborhood and just down from the community park and green space.
$710,000
11033 E RAFAEL Avenue Mesa, AZ 85212
- Type:
- Single Family
- Sq.Ft.:
- 2,362
- Status:
- NEW LISTING
- Beds:
- 4
- Lot size:
- 0.26 Acres
- Year built:
- 2012
- Baths:
- 2.00
- MLS#:
- 6776298
ADDITIONAL INFORMATION
Why start with a new-build when you can find your own personal paradise MOVE-IN ready next door? Find your ''NEXT'' with all the bells & whistles in the heart of the Mesa Tech Corridor! This 4 BD/ 2 BA split-floorplan offers a private den/office, complete with French doors, a primary suite along one side, three large bedrooms along the other, and sits on an oversized lot with mature landscaping in front and back, providing both privacy and tranquility. A fully updated gourmet kitchen with a large wet island, S/S appliances, and quartz countertops welcomes any chef and guests alike. The kitchen opens to a spacious dining nook and expansive great room, complete with a custom entertainment center, floating shelving, and an electric fireplace with multi-color options for every taste. Newer garage cabinets, storage shelves, an insulated garage door, and an A/C mini-split allow for a gamut of hobbies in comfort, regardless of the weather outdoors. Do you prefer peace & quiet or a mecca for entertainment? The private back yard offers both respite and amenities for any occasion. A private pool with water feature cools any summer day while a personal putting green and half-court basketball area offer options for the athlete in all of us. A pavered patio extends to a covered Ramada and an outdoor built-in barbecue area, perfect for entertaining on all occasions. Close to the 24 Expressway & 202 freeway & nearby all the conveniences of schools, shopping, restaurants, & entertainment throughout the southeast Valley, find your oasis in the desert now and make your offer before it's too late!
$825,000
9418 E THEIA Drive Mesa, AZ 85212
- Type:
- Single Family
- Sq.Ft.:
- 4,341
- Status:
- NEW LISTING
- Beds:
- 5
- Lot size:
- 0.22 Acres
- Year built:
- 2019
- Baths:
- 5.00
- MLS#:
- 6780854
ADDITIONAL INFORMATION
Welcome to your Eastmark dream home. There is fantastic curb appeal, from the impeccably designed landscape to the paver driveway leading to a three-car garage. Discover a captivating interior, starting with the living room, offering high ceilings, a soothing palette, and attractive wood-look flooring. Gather loved ones in the spacious great room with wide sliding doors that open to the backyard for seamless indoor-outdoor living. The delightful chef's kitchen showcases quartz counters, abundant cabinetry with crown moulding, a stylish tile backsplash, pendant/recessed lighting, stainless steel appliances, and a large center island with a breakfast bar. Upstairs, you'll find a sizeable loft that provides additional space for work or relaxation. The casita offers one bed & a full bath. The primary bedroom includes plush carpet, an ensuite with double vanities, and a walk-in closet. You'll find two covered patios for outdoor relaxation. It's a highly desirable location right next to the community park.
- Type:
- Single Family
- Sq.Ft.:
- 1,946
- Status:
- NEW LISTING
- Beds:
- 3
- Lot size:
- 0.14 Acres
- Year built:
- 2020
- Baths:
- 3.00
- MLS#:
- 6780743
ADDITIONAL INFORMATION
Step into luxury with this stunning 3-bedroom, 2.5-bath home complete with a dedicated den for your home office! Built in 2020, this nearly 2,000 sq ft residence boasts an open floor plan, enhanced by updated countertops and spacious light-filled living areas perfect for entertaining. The primary suite is a true retreat with dual sinks and a generous walk-in closet. Outside, your private backyard oasis awaits, featuring a sparkling pool for ultimate relaxation or entertainment! Enjoy additional amenities at the nearby Eastmark resident only community center. This home blends modern elegance, functionality, and prime location near schools, shopping, and dining—move in and elevate your lifestyle today!
- Type:
- Single Family
- Sq.Ft.:
- 1,907
- Status:
- NEW LISTING
- Beds:
- 3
- Lot size:
- 0.15 Acres
- Year built:
- 2024
- Baths:
- 2.00
- MLS#:
- 6780602
ADDITIONAL INFORMATION
With an idyllic blend of comfort and elegance, this move-in ready home perfectly fits your lifestyle. The stunning kitchen is highlighted by a designer backsplash, modern maple Latte and white linen cabinets, and upgraded quartz countertops. The open-concept kitchen flows effortlessly into the great room and dining room, making this floor plan ideal for entertaining. The home is complete with designer curated finishes throughout. Don't miss this opportunity to own your dream home!
$675,000
7064 E OSAGE Avenue Mesa, AZ 85212
- Type:
- Single Family
- Sq.Ft.:
- 2,698
- Status:
- NEW LISTING
- Beds:
- 4
- Lot size:
- 0.13 Acres
- Year built:
- 2016
- Baths:
- 3.00
- MLS#:
- 6780359
ADDITIONAL INFORMATION
Awesome move in ready home in great Mesa location, Gilbert Schools. Pull up to this adorable home with front porch. Open the door to an exceptional family home. sellers have done it all here. Plantation shutters, unique wood features, drop zone off garage, 2 pantries. Large loft area would make great office or children's play area, fenced saltwater pool w/slots for volleyball,/basketball. 2 1/2 baths, .2nd floor laundry, tasteful decor. This home is very special! Newer a/c has transferable warranty, 5 years labor, 10 years parts. see upgrades list in documents. Don't miss this one!!!
$659,709
10963 E TEXAS Avenue Mesa, AZ 85212
- Type:
- Single Family
- Sq.Ft.:
- 2,485
- Status:
- Active
- Beds:
- 4
- Lot size:
- 0.17 Acres
- Year built:
- 2024
- Baths:
- 3.00
- MLS#:
- 6780245
ADDITIONAL INFORMATION
MLS#6780245 December Completion! The Adelaide in La Mira Expedition offers a comfortable yet expandable living experience. With a casita, sitting room, and ensuite bathroom, this home's main living area boasts a spacious formal dining, gathering room, and open kitchen with 42'' upper cabinets, a kitchen island gas cooktop, white granite countertops, and ample lighting. The owner's suite, secluded for privacy, features a spa-inspired bath and an oversized walk-in closet. Three additional bedrooms and outdoor living complete this fabulous home, ensuring a perfect blend of luxury and practicality! Structural options include: paver front porch, bed 4 in lieu of storage, and enclosed study,
Open House:
Saturday, 11/16 11:00-3:00PM
- Type:
- Single Family
- Sq.Ft.:
- 3,082
- Status:
- Active
- Beds:
- 3
- Lot size:
- 0.23 Acres
- Year built:
- 2020
- Baths:
- 4.00
- MLS#:
- 6777842
ADDITIONAL INFORMATION
Experience Eastmark in this beautifully upgraded home! Stunning curb-appeal welcomes you into a private courtyard. You will be WOW'd by the tastefully designed living room & kitchen created to capture a timeless style offering a feeling of luxury tied with functional space! High ceilings, rustic beams, and a large patio create the perfect space for entertaining or enjoying AZ evenings! The kitchen is a dream, offering granite counters, high-end cabinetry, crown molding, custom lighting, and GE Monogram appliances. The primary bedroom offers the perfect space. With a relaxing fireplace, & en-suite which can be used for anything you wish! Luxury does not stop there, enjoy the resort-style bath! All beds have private baths, 3-car garage, & low-maintenance landscape throughout!
$589,990
11453 E UTAH Avenue Mesa, AZ 85212
- Type:
- Single Family
- Sq.Ft.:
- 2,474
- Status:
- Active
- Beds:
- 4
- Lot size:
- 0.17 Acres
- Year built:
- 2024
- Baths:
- 3.00
- MLS#:
- 6780181
ADDITIONAL INFORMATION
''Welcome to ''''The Pearl,'''' a stunning four-bedroom, three-bathroom modern desert-style home featuring a guest retreat. With 10-foot ceilings and 8-foot doors, this home boasts an open, airy feel. The great room opens to a covered patio through a 4-panel center slider, perfect for indoor-outdoor living. The gourmet kitchen includes a 36-inch gas cooktop, white shaker cabinets with hardware, a tile backsplash, and quartz countertops. Upgrades abound, including 6''''x36'''' wood-look tile in the main areas, and upgraded bathroom lighting, faucets, and fixtures. Experience luxurious living in this beautifully designed home. ''
- Type:
- Single Family
- Sq.Ft.:
- 2,020
- Status:
- Active
- Beds:
- 3
- Lot size:
- 0.16 Acres
- Year built:
- 2017
- Baths:
- 2.00
- MLS#:
- 6780096
ADDITIONAL INFORMATION
Seller offers 5K towards buyer's Closing costs! The things this home has to offer!!! From the 3 Beds, 2 baths, the Glass Doors Studio/DEN to the Tankless Gas Water Heater, the water Softener and water Filter, to the hidden Safe, extended cabinets at kitchen, the quartz countertops, Murphy Bed for your guests, to the surround system in the great room and the TV on the patio, colorful outdoor Jacuzzi to relax under the pergola, the outdoor lightening, Variety of Fruit Trees, and top it off with the separate doggy play area. Come see it and you will fall in love!
Open House:
Saturday, 11/16 1:00-4:00PM
- Type:
- Single Family
- Sq.Ft.:
- 3,391
- Status:
- Active
- Beds:
- 4
- Lot size:
- 0.19 Acres
- Year built:
- 2016
- Baths:
- 4.00
- MLS#:
- 6779736
ADDITIONAL INFORMATION
This move-in ready, original-owner home in Bella Via offers 4 bedrooms and 3.5 baths across 3391 SqFt. The floor plan features a spacious great room with a built-in media wall, formal dining, an office with double doors, a bonus/flex room, and a casita with its own entrance from the courtyard. The gourmet kitchen boasts staggered maple cabinets, stainless appliances, granite countertops, tile backsplash, a large pantry, and an island with a breakfast bar and pendant lights. Sliding glass doors in the casual dining area and great room open to a covered patio with an electric shade and travertine pavers around a pool that has a heat pump. The primary bedroom offers backyard access, a tray ceiling with recessed lights, and an en-suite bath with dual vanities, a soaking tub, a separate shower and a walk-in closet. The casita features a living area, bedroom, and full bath. Additional highlights include a large laundry room with cabinets and sink, engineered wood flooring, plantation shutters and ceiling fans throughout, a water softener, a landscape irrigation system, a pavered courtyard, and a 2-car garage. The community provides trails, playgrounds, a dog park, and an amphitheater.
$470,000
9845 E KINETIC Drive Mesa, AZ 85212
- Type:
- Single Family
- Sq.Ft.:
- 1,337
- Status:
- Active
- Beds:
- 2
- Lot size:
- 0.1 Acres
- Year built:
- 2018
- Baths:
- 2.00
- MLS#:
- 6779543
ADDITIONAL INFORMATION
This amAZing home in EASTMARK is better than new with the backyard professionally completed, window coverings throughout and much more. Enter this darling home to wood tile floors, a spacious foyer, and the first bedroom and bathroom to the left. Continue down the hall to the spacious great room with a larger slider opening to a covered patio and professionally landscaped backyard with cool night lighting. The kitchen is the main focal point with tons of cabinets, huge island, beautiful countertops, stainless appliances, large stainless sink, & and a wonderful dining area for entertaining guests or family. Enjoy EASTMARK'S wonderful amenities including parks, rec center, & community pool. Welcome home!
- Type:
- Single Family
- Sq.Ft.:
- 2,162
- Status:
- Active
- Beds:
- 4
- Lot size:
- 0.13 Acres
- Year built:
- 2000
- Baths:
- 3.00
- MLS#:
- 6779239
ADDITIONAL INFORMATION
Amazing 2 Story Home offering 4 Bedrooms and 2.5 Baths with Sparkling Pool! Seller has just recently remodeled this Home. Also, Seller is granting a 2% concessions towards Buyer(s) closing costs or loan fees. A Must See!
Open House:
Saturday, 11/16 10:00-2:00PM
- Type:
- Townhouse
- Sq.Ft.:
- 1,375
- Status:
- Active
- Beds:
- 2
- Lot size:
- 0.04 Acres
- Year built:
- 2018
- Baths:
- 2.00
- MLS#:
- 6779128
ADDITIONAL INFORMATION
Welcome home to this bright and modern 2 bedroom, 2 bathroom duplex condominium, offering 1375 sq ft of single-level living with no steps. Built in 2018, this home combines contemporary design with functional upgrades, making it the perfect blend of comfort & style. Step into the open-concept great room, where the living, dining, and kitchen areas flow seamlessly. The kitchen boasts an extended breakfast bar, perfect for casual dining, and a spacious pantry for ample storage. Upgraded ceiling fans and light fixtures throughout create a comfortable and inviting ambiance. Stylish accent walls add personality and warmth to the space. Enjoy the convenience of a garage with insulated door, attic access stairs, and extra storage. Be sure to see the front patio view and back patio privacy area.
$578,814
9236 E SECTOR Drive Mesa, AZ 85212
- Type:
- Single Family
- Sq.Ft.:
- 2,410
- Status:
- Active
- Beds:
- 4
- Lot size:
- 0.09 Acres
- Year built:
- 2024
- Baths:
- 3.00
- MLS#:
- 6778595
ADDITIONAL INFORMATION
MOVE IN READY HOME! This WILSON plan features a Deluxe Gourmet Kitchen with a 36'' gas cooktop and a wall mounted gas range. This home features white cabinets with polished nickel pulls throughout, zinc quartz countertop and Santorini 4x12 backsplash with Oregon Rovere 8x36 wood-tile flooring throughout downstairs. One of the most popular floorplans for a reason, the Wilson is the perfect home for hosting visiting guests in the downstairs bedroom with full bath, have a designated office downstairs and a second living room in the upstairs loft where the rest of the family can hang out!
$449,800
8847 E PLATA Avenue Mesa, AZ 85212
- Type:
- Single Family
- Sq.Ft.:
- 1,723
- Status:
- Active
- Beds:
- 3
- Lot size:
- 0.1 Acres
- Year built:
- 2003
- Baths:
- 3.00
- MLS#:
- 6778649
ADDITIONAL INFORMATION
Situated on an Interior N/S Lot Featuring 3 bedrooms + loft with built In desk, great room floor plan with lots of tile and upgraded carpet/pad. Plantation Shutters and accent paint. Updated kitchen features granite slab counters, Island/breakfast bar, white cabinets w/hardware, pantry and stainless steel appliances. Convenient upstairs laundry room. Owners & guest baths feature granite counters. Step out to the extended covered patio with fans overlooking low maintenance landscaped yard, RV gate with concrete pad. Epoxy garage floor. Clean, updated and move in ready.
$600,000
11235 E OLLA Avenue Mesa, AZ 85212
- Type:
- Single Family
- Sq.Ft.:
- 1,882
- Status:
- Active
- Beds:
- 2
- Lot size:
- 0.16 Acres
- Year built:
- 2013
- Baths:
- 2.00
- MLS#:
- 6778553
ADDITIONAL INFORMATION
Look no further! Wonderful home designed with a split floorplan w/2 bedrooms plus den & 2 baths. Desert color paint, tile flooring in main living areas & baths, carpet in bedrooms & den. Plantation shutters, vaulted ceilings, recessed lighting & ceiling fans. Spacious kitchen features large center island w/white quartz counter, stainless appliances, lots of granite counter space, walk-in pantry & breakfast bar. Tranquil primary retreat, 2 walk-in closets, bath has 2 separate vanities, private toilet room & oversized walk-in shower. Large great room & dining area w/2 picture windows for views of the lovely south facing backyard w/pavered patio & artificial putting green. 2 car garage plus expanded golf car garage. Enjoy all that Sunland Village Community has to offer. Show & Sell!
$765,000
10148 E Texas Avenue Mesa, AZ 85212
- Type:
- Single Family
- Sq.Ft.:
- 2,689
- Status:
- Active
- Beds:
- 4
- Lot size:
- 0.17 Acres
- Year built:
- 2021
- Baths:
- 4.00
- MLS#:
- 6778540
ADDITIONAL INFORMATION
This stunning Toll Brothers home, built in 2021 in the desirable Cadence Subdivision, offers a blend of modern elegance and functionality across 4 bedrooms and 3.5 baths, all highlighted by luxury vinyl plank flooring throughout. At the heart of the home is a chef-inspired kitchen with a spacious island and sleek quartz countertops, enhanced by stylish pendant lighting. A large pantry and ample cabinetry provide all the storage you need, making this kitchen both highly functional and perfect for entertaining. The primary suite serves as a tranquil retreat with a spa-like bathroom, complete with dual sinks, a walk-in closet, and a linen closet. Each bathroom throughout the home, including the ensuite bath in an additional bedroom and the main bath, features quartz countertops, ensuring a cohesive, elegant design in every space. A distinctive flex space with classic wainscoting offers versatility as either a formal dining room or library, catering to various lifestyle needs. Outdoor living is made seamless with a 20-foot sliding glass door that opens to an inviting backyard, complete with a built-in BBQ grill and fire pit, ideal for entertaining or relaxing under the Arizona sky. The laundry room is thoughtfully designed with a sink and cabinetry, providing additional convenience. This home truly embodies luxurious, modern living, ready to welcome its new owners!
$509,000
9734 E AXLE Avenue Mesa, AZ 85212
Open House:
Sunday, 11/17 12:00-2:00PM
- Type:
- Single Family
- Sq.Ft.:
- 2,100
- Status:
- Active
- Beds:
- 3
- Lot size:
- 0.08 Acres
- Year built:
- 2017
- Baths:
- 3.00
- MLS#:
- 6778331
ADDITIONAL INFORMATION
Gorgeous Eastmark home in pristine condition. This home is being offered for sale by the original owners. You will love the light, bright, and spacious great room floorplan with 12 ft of sliding glass doors. The stunning kitchen has beautiful upgraded cabinets with hardware, stainless steel appliances, a gas oven range, and french door refrigerator! Don't miss the large walk in pantry, large island w/bar seating & beautiful tile backsplash. The main floor has a separate den that could be easily converted to a 4th bedroom. Upstairs you will find a luxury primary suite with a large walk-in closet, dual sinks w/extensive countertop space and vanity, as well as a huge walk-in shower. The laundry room is conveniently located on the second floor with two other very spacious secondary Gorgeous Eastmark home in pristine condition. This home is being offered for sale by the original owners. You will love the light, bright, and spacious great room floorplan with 12 ft of sliding glass doors. The stunning kitchen has beautiful upgraded cabinets with hardware, stainless steel appliances, a gas oven range, and french door refrigerator! Don't miss the large walk in pantry, large island w/bar seating & beautiful tile backsplash. The main floor has a separate den that could be easily converted to a 4th bedroom. Upstairs you will find a luxury primary suite with a large walk-in closet, dual sinks w/extensive countertop space and vanity, as well as a huge walk-in shower. The laundry room is bedrooms and a secondary bathroom with double sinks! The backyard is finished with maintenance free artificial grass and a paver patio. The Eastmark community has a ton of amenities and it is conveniently located near restaurants, shopping, and freeway access.
$625,000
10818 E Obispo Avenue Mesa, AZ 85212
- Type:
- Single Family
- Sq.Ft.:
- 2,178
- Status:
- Active
- Beds:
- 3
- Lot size:
- 0.17 Acres
- Year built:
- 2010
- Baths:
- 3.00
- MLS#:
- 6776503
ADDITIONAL INFORMATION
A gorgeous, well maintained 3 bedroom plus a den, 2 1/2 bath home that is move-in ready! Delightful curb appeal with easy to maintain desert landscaping, a 2 car garage, and a huge front patio to enjoy the sunset. The kitchen has staggered cabinets with crown molding, granite countertops, matching appliances and a breakfast bar. The large living room and adjacent dining area is spacious for entertaining. The master includes a walk in closet, snail shower, double sinks and a separate toilet room. Private backyard with an oversized covered patio to enjoy the Arizona winter evenings! SSV offers endless amenities for you to enjoy year round. Three 9 hole golf courses. Easy access to valley freeways.
$875,000
4658 S EASTERN Run Mesa, AZ 85212
Open House:
Saturday, 11/16 1:00-4:00PM
- Type:
- Single Family
- Sq.Ft.:
- 2,845
- Status:
- Active
- Beds:
- 4
- Lot size:
- 0.23 Acres
- Year built:
- 2017
- Baths:
- 3.00
- MLS#:
- 6777724
ADDITIONAL INFORMATION
Experience a vibrant lifestyle at one of the best master-planned communities in Arizona. Home to beautiful neighborhoods, award-winning schools and innovative amenities! 4 bedrooms (split plan), 2-1/2 baths, 2,845 sf. Huge 10,000 sf lot. This home is a stunner with tons of upgrades including wood shutters, huge patio slider, Quartz in primary bath/kitchen, luxury ceramic wood-look tile, fans, gas fireplace and more! Great room concept open to Chef's kitchen boasting gas cooktop, gorgeous cabinets/backsplash, double ovens, Butler's pantry, oversized island/bar and breakfast nook. $90,000 resort backyard offers a heated pool with Baja shelf and swim-up bar, water feature, turf with cooling sprinklers, spa, outdoor kitchen/BBQ, Ramada with TV, gas firepit. Perfect for family gatherings! Luxurious primary bedroom/sitting area and spa bath. 3 car garage, large mud-room and beautiful curb appeal. Convenient to dining, shopping, Phoenix-Mesa Gateway Airport, excellent schools, near the 101, 202, 60 frwys all in the Thriving Gateway Corridor. Eastmark is something special with incredible amenities such as numerous parks and playgrounds, walking trails, tennis courts, community pool, splash pads, skate park, state of the art clubhouse, and ample community events. Welcome home!
$499,990
5905 S Tobin -- Mesa, AZ 85212
- Type:
- Single Family
- Sq.Ft.:
- 1,760
- Status:
- Active
- Beds:
- 3
- Lot size:
- 0.13 Acres
- Year built:
- 2021
- Baths:
- 2.00
- MLS#:
- 6771490
ADDITIONAL INFORMATION
Welcome to your new home! PRICED TO SELL! Come take a look at this RARE 3 Bedroom PLUS DEN, 2 Bath, SPLIT FLOOR PLAN house! This well-maintained move-in ready home includes a Neutral palette, GRANITE Countertops, ALL Appliances, Water Softener, Abundant Storage, and LOW Maintenance Landscaping! WOW, NO carpet - Full TILE! Check the 2D Floor Plan! Whether you plan to be a full-time resident or looking for a lock and leave vacation home, this is the place to be! Located in the 55+ Active Adult community of Encore at Eastmark with resort-style amenities - like a HEATED Pool, and Tennis, Bocce, and Pickle ball courts! The Encore Club features a Fitness center, Billiards room, Arts & Crafts room, and even a CAFÉ! Encore fosters activities galore, friendships and a vibrant year-round lifestyle.
- Type:
- Single Family
- Sq.Ft.:
- 2,184
- Status:
- Active
- Beds:
- 3
- Lot size:
- 0.1 Acres
- Year built:
- 2019
- Baths:
- 3.00
- MLS#:
- 6777662
ADDITIONAL INFORMATION
This home is model perfect & ready for a new family to enjoy. As you walk thru the front door, you will notice the vaulted ceiling, 20'' tile flooring in all the right places & upgrades galore! Open concept kitchen features large island with granite counters & upgraded espresso cabinets. Electric fireplace with shiplap, pre-wired surround sound, spacious kitchen & pantry with additional under stairs storage & mud room with built ins are just the beginning. 2nd level has a spacious open loft area, laundry with cabinet & sink option, upgraded feature walls in bedrooms 2 & 3 to the large master bedroom with walk in shower to the expansive walk-in closet, this home does not disappoint! A true gem within a resort style community with parks, pools, work out facility, gathering spaces & more!
$399,000
2848 S BERRYWOOD -- Mesa, AZ 85212
Open House:
Thursday, 11/14 1:30-3:30PM
- Type:
- Single Family
- Sq.Ft.:
- 1,164
- Status:
- Active
- Beds:
- 2
- Lot size:
- 0.15 Acres
- Year built:
- 2007
- Baths:
- 2.00
- MLS#:
- 6776935
ADDITIONAL INFORMATION
Welcome to the 55+ Sunland Springs Village, where this beautiful fully furnished retirement home awaits you! Providing 2 beds, 2 baths, a desert landscape, and a over-sized 2.5-car garage w/attached cabinetry & laundry area. The inviting interior features a neutral palette, tons of natural light, and tasteful flooring - tile & laminate. You'll LOVE the desirable great room, made bright & airy by the vaulted ceilings! The kitchen boasts SS appliances, granite counters, recessed lighting, a pantry, two-tone cabinetry, and a peninsula w/breakfast bar. The primary bedroom has a private bathroom with a walk-in closet. If you want to relax or enjoy BBQ, the backyard is waiting for you! A water feature and an extended paver-covered patio complete the picture. Make it yours today!
$609,990
11465 E UTOPIA Avenue Mesa, AZ 85212
- Type:
- Single Family
- Sq.Ft.:
- 2,506
- Status:
- Active
- Beds:
- 3
- Lot size:
- 0.19 Acres
- Year built:
- 2024
- Baths:
- 3.00
- MLS#:
- 6776944
ADDITIONAL INFORMATION
''Stunning 3 bedroom home with seperate Den and 2.5 Baths, located in the East Valley's newest community, Destination at Gateway. Discover this inviting home featuring a 4 Panel Center siding glass door off the great room, seamlessly connecting indoor and outdoor living. The kitchen boasts stainless steel appliances, including a 36-inch gas cooktop, built-in wall oven and microwave, along with gray shaker cabinets adorned with stainless steel hardware and a convenient trash pull-out. The quartz countertops and stunning kitchen backsplash add a touch of elegance to the space. Throughout the home, 8-foot interior doors with upgraded satin nickel door hardware create a modern, cohesive feel. The main areas are adorned with 6x 36'' wood-look tile and 4 1/4-inch baseboards, providing a stylish foundation for the home. Bathrooms feature upgraded vanity lights and brushed nickel bath faucets, while the primary bathroom offers an enlarged shower and a separate soaking tub for relaxation. With 10-foot ceilings, an oversized laundry room, a separate valet area at the garage entrance, and a paver driveway, this home is designed to offer both luxury and practicality, providing a comfortable and stylish living space for you and your family."

Information deemed reliable but not guaranteed. Copyright 2024 Arizona Regional Multiple Listing Service, Inc. All rights reserved. The ARMLS logo indicates a property listed by a real estate brokerage other than this broker. All information should be verified by the recipient and none is guaranteed as accurate by ARMLS.
Mesa Real Estate
The median home value in Mesa, AZ is $425,900. This is lower than the county median home value of $456,600. The national median home value is $338,100. The average price of homes sold in Mesa, AZ is $425,900. Approximately 54.77% of Mesa homes are owned, compared to 32.79% rented, while 12.44% are vacant. Mesa real estate listings include condos, townhomes, and single family homes for sale. Commercial properties are also available. If you see a property you’re interested in, contact a Mesa real estate agent to arrange a tour today!
Mesa, Arizona 85212 has a population of 497,752. Mesa 85212 is less family-centric than the surrounding county with 28.21% of the households containing married families with children. The county average for households married with children is 31.17%.
The median household income in Mesa, Arizona 85212 is $65,725. The median household income for the surrounding county is $72,944 compared to the national median of $69,021. The median age of people living in Mesa 85212 is 36.6 years.
Mesa Weather
The average high temperature in July is 104.6 degrees, with an average low temperature in January of 40.9 degrees. The average rainfall is approximately 10.1 inches per year, with 0 inches of snow per year.
