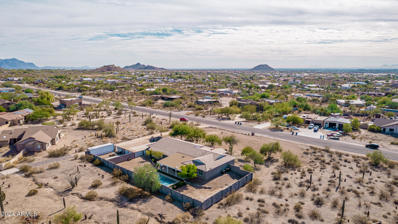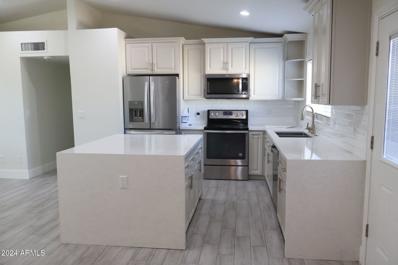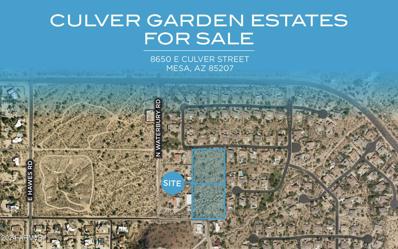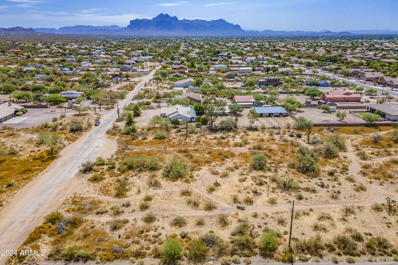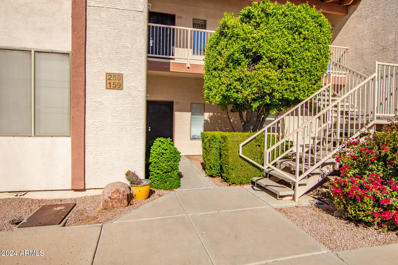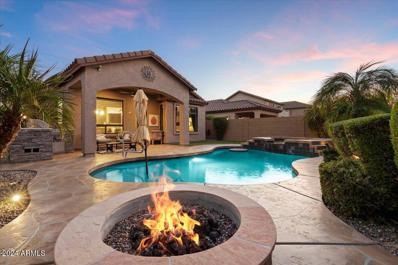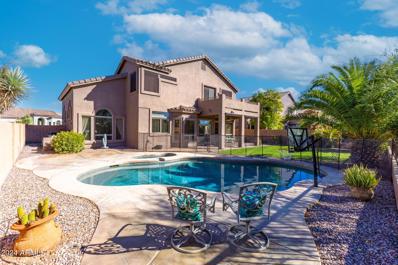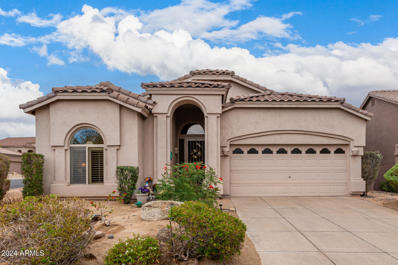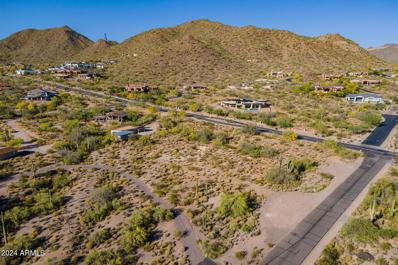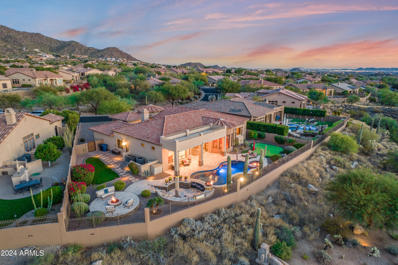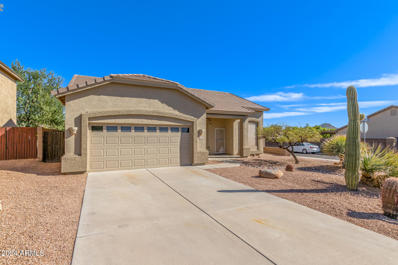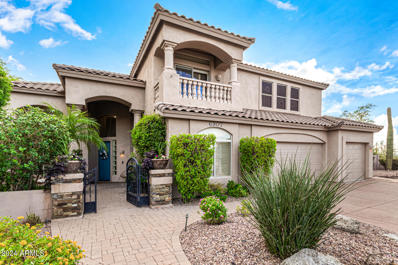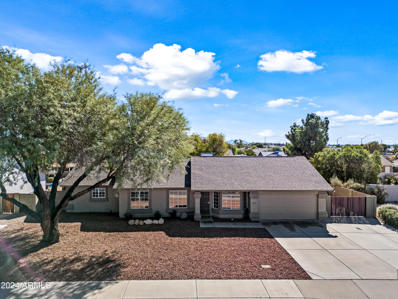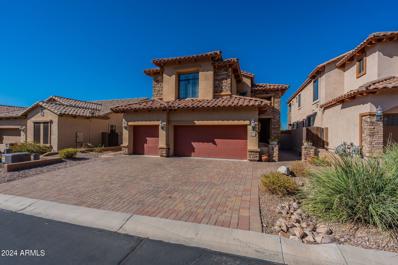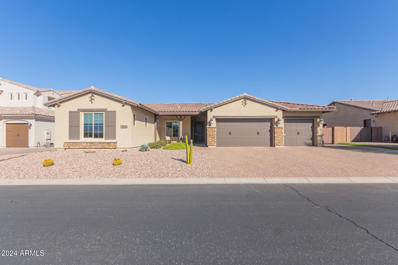Mesa AZ Homes for Rent
The median home value in Mesa, AZ is $430,000.
This is
lower than
the county median home value of $456,600.
The national median home value is $338,100.
The average price of homes sold in Mesa, AZ is $430,000.
Approximately 54.77% of Mesa homes are owned,
compared to 32.79% rented, while
12.44% are vacant.
Mesa real estate listings include condos, townhomes, and single family homes for sale.
Commercial properties are also available.
If you see a property you’re interested in, contact a Mesa real estate agent to arrange a tour today!
$1,100,000
8052 E MCDOWELL Road Mesa, AZ 85207
- Type:
- Single Family
- Sq.Ft.:
- 3,100
- Status:
- NEW LISTING
- Beds:
- 3
- Lot size:
- 0.97 Acres
- Year built:
- 1999
- Baths:
- 3.00
- MLS#:
- 6773536
ADDITIONAL INFORMATION
Discover this exceptional private custom home with no HOA on a sprawling .968-acre lot in Mesa's sought-after County Island. Offering stunning mountain and city light views with pristine desert landscaping, this location truly has it all. This meticulously built single-level home features beautiful architectural details like coffered and tray ceilings, crown molding, wood flooring, and 4'' baseboards. The formal living and dining room offer great flex space, while the family room, enhanced with shiplap and an electric fireplace, seamlessly opens to the kitchen. Enjoy knotty oak cabinets, ample counter space, and a spacious walk-in pantry. The master suite includes a full bath, and all bedrooms come with walk-in closets. Outdoor amenities include a covered patio, BBQ area, gated backyard, and an additional gated space perfect for your toys and cars. Sellers have invested over $144K in upgrades over the last year and a half, including a new sparkling pool completed in November 2024. New carpet throughout. Both front and backyards have been fully cleared, excavated, and graded. Some interior walls were moved to create an open floor plan, plus a bonus room perfect for a home office or business. The powder room was converted into a full bathroom. Energy-efficient windows were added along with new window treatments. Fresh interior paint and several kitchen appliances. Conveniently located near the 202 HWY, shopping, lakes, and hiking trails. Benefit from city water. Don't miss this unique opportunity!
$1,999,995
9017 E REDBERRY -- Mesa, AZ 85207
Open House:
Friday, 11/15 12:00-3:30PM
- Type:
- Single Family
- Sq.Ft.:
- 4,562
- Status:
- NEW LISTING
- Beds:
- 5
- Lot size:
- 1.25 Acres
- Year built:
- 2007
- Baths:
- 5.00
- MLS#:
- 6782274
ADDITIONAL INFORMATION
Welcome to this stunning custom estate by Dana Ratkovick, nestled on a premium 1.25 acres in the picturesque Mesa Desert Uplands! Every detail of this home is thoughtfully designed for luxurious living, offering new interior paint, carpet and breathtaking views, plenty of space for all your toys, and the freedom of NO HOA. This expansive home features 5 bedrooms, 4.5 baths, a loft, and two wet bars. The guest quarters include a separate entrance for added privacy. The great room boasts a cozy fireplace, while the formal dining room adds elegance for special occasions. The chef's kitchen is equipped with top-of-the-line appliances, including a built-in Sub-Zero refrigerator, a Dacor gas stove with double ovens, thick granite countertops, and beautiful Alder cabinetry. Upstairs, you'll find another wet bar, two bedrooms, a full bath, and access to a balcony with incredible views. The large master suite includes, three-way fireplace, his-and-hers closets for ample storage. Step outside to your entertainer's dream backyard, featuring a sparkling pool, outdoor grill area, and a spacious covered patio with stunning desert scenery. The newly built 1200 sqft casita provides even more storage and flexibility. Also includes a 250-gallon propane tank for added convenience. With multiple access points to the bordering Tonto National Forest, this home is a gateway to endless hiking and biking trails. Just minutes away, Saguaro Lake, Las Sendas golf club and the Salt River provide opportunities for outdoor recreation and frequent sightings of the region's wild horses. Let the long driveway guide you to this serene retreat, where peace, tranquility, and elegance await.
- Type:
- Single Family
- Sq.Ft.:
- 1,290
- Status:
- NEW LISTING
- Beds:
- 3
- Lot size:
- 0.16 Acres
- Year built:
- 1988
- Baths:
- 2.00
- MLS#:
- 6782737
ADDITIONAL INFORMATION
You can't miss this property, There are 3 bedrooms and 1.5 baths, This single level home comes complete with formal living & dining rooms, Lovely kitchen offers pantry, Backyard is huge and has storage shed, The whole house was painted inside OCT-2024, Make an offer fast, this great property won't last long!!
$1,890,000
8650 E Culver Street Unit - Mesa, AZ 85207
- Type:
- Land
- Sq.Ft.:
- n/a
- Status:
- NEW LISTING
- Beds:
- n/a
- Lot size:
- 2.55 Acres
- Baths:
- MLS#:
- 6782854
ADDITIONAL INFORMATION
Culver Garden Estates! Luxury Single Family Home Subdivision with 6 35,000 SF Lots in Northeast Mesa near Las Sendas Golf Club, offering stunning mountain views. Immediate area Average Annual HH Income of $215,000. Anticipating Final Plat Approval in early Q1 2025. Please reach out for additional information!
$425,000
9451 E ELMWOOD Circle Mesa, AZ 85207
- Type:
- Single Family
- Sq.Ft.:
- 1,060
- Status:
- NEW LISTING
- Beds:
- 3
- Lot size:
- 0.21 Acres
- Year built:
- 1973
- Baths:
- 2.00
- MLS#:
- 6782590
ADDITIONAL INFORMATION
Beautifully updated 3 bedroom 2 bathroom interior corner lot home on 10,000+ sq ft lot with RV storage and plenty of additional space for all your toys!! This home has been redone with new floors, new kitchen cabinets, new counter tops, and all new appliances! Both private bathrooms has been completely redone with new tile and countertops and there is also a new laundry room with plenty of storage space. The backyard is very private and has tons of room for entertaining both friends and family. If you are looking for a move in ready home this is it!!
- Type:
- Other
- Sq.Ft.:
- 1,056
- Status:
- NEW LISTING
- Beds:
- 2
- Year built:
- 2018
- Baths:
- 2.00
- MLS#:
- 6782549
ADDITIONAL INFORMATION
On The Golf Course! Stepping In This Home Is Like Stepping Into A Magazine! Spectacular Views, Expansive Covered & Uncovered Outdoor Living Space. Epoxy Driveway, Covered Outdoor Living Rm, Paver'd Huge Back Patio W/Pergola. Open Floor Plan W/Designer Colors, Laminate Flooring, Custom Kitchen Butcherblock Island, Top Of The Line Appliances & Furniture! Lrg. Master Bdrm W/Walk in Closet & Double Sink Master Bath. Upgraded Lighting, King Size Trundle Bed In Second Bdrm. Big Front Paver'd Patio, Enjoy The Morning Sun. Viewpoint Is A 55 Plus Community Featuring 2 Golf Courses, 18 Hole as Well As A 9 Hole. 4 Pools, Spas, Tennis, Pickleball, Baseball, Work Out Facilities, Pro Shop, Fat Willies, 200+ Club
$665,000
3318 N BRIGHTON -- Mesa, AZ 85207
- Type:
- Single Family
- Sq.Ft.:
- 2,150
- Status:
- NEW LISTING
- Beds:
- 3
- Lot size:
- 0.14 Acres
- Year built:
- 2002
- Baths:
- 3.00
- MLS#:
- 6782322
ADDITIONAL INFORMATION
Beautifully Renovated Home with amazing sunset views of the mountains! This 3 bed, 2.5 Bath is move in ready with a clean neutral palette throughout. Luxury wood vinyl flooring provides great durability throughout with 2 separate living spaces downstairs and sleek Samsung appliances. The upstairs loft provides a flex space good for an office, workout space, or TV/Gaming room. Enjoy a splash in the pool while sipping a cocktail gazing at our amazing AZ Sunset. The low maintenance yard allows you to spend your time enjoying outdoor living. Las Sendas is close proximity to great clubhouse amenities including golf, tennis, swimming, pickleball as well as hikes and mountain bike riding in nearby Usery Pass, Saguaro Lake a & so much more.
- Type:
- Land
- Sq.Ft.:
- n/a
- Status:
- NEW LISTING
- Beds:
- n/a
- Lot size:
- 2.2 Acres
- Baths:
- MLS#:
- 6782223
ADDITIONAL INFORMATION
This 2.2-acre corner lot horse property in Mesa, Arizona offers an excellent opportunity for those looking to build their dream home with no homeowner's association. Design your dream home or build two homes on the already split lots. Quick and convenient access to Usery Mountain Regional Park, Usery Mountain park offers a variety of recreational activities such as hiking, biking, horseback riding, making it an ideal place for outdoor enthusiasts. All utilities are at lot line. This sale includes parcel 220-07-025D & 220-07-025-E
- Type:
- Apartment
- Sq.Ft.:
- 1,150
- Status:
- NEW LISTING
- Beds:
- 2
- Lot size:
- 0.03 Acres
- Year built:
- 2000
- Baths:
- 2.00
- MLS#:
- 6782103
ADDITIONAL INFORMATION
Check out this gorgeous Sun Valley Villas 2 bedroom 2 bathroom condo in Mesa. This home has brand new countertops in the kitchens and bathrooms, new flooring throughout the house, fresh coat of paint, new microwave and faucets and has tons of cabinet space. Washer and dryer is included with the sale. This community has 2 pools to choose from and has a covered parking stall just outside your front door. Located close to shopping, medical facilities, restaurants and just about anything you can think of. Easy to show!
$597,000
8548 E INCA Street Mesa, AZ 85207
- Type:
- Single Family
- Sq.Ft.:
- 1,753
- Status:
- NEW LISTING
- Beds:
- 3
- Lot size:
- 0.13 Acres
- Year built:
- 2008
- Baths:
- 2.00
- MLS#:
- 6781863
ADDITIONAL INFORMATION
Pride of ownership speaks volumes in this immaculately kept home on corner lot. Owner's attention and continuous care to Critical Cost Items such as HVAC (2018), Pool and Landscape will put new Buyer mind at ease. New Pebbletec pool surface, New Variable-speed pump, New control panel and filter system syncs w/New Hayward Omni-Logic Remote App. Enjoy days and evenings under your Covered Patio with Remote shades (3 sides), Built-in Grill, Firpit. Kitchen updated (2018) with All New Appliances, New leather-look granite on island/breakfast bar, Cabinet up-lights/under-cabinet lights on dimmer, lower cabinet pull-outs, soft-close doors/drawers. Hunter Douglas remote shades adjust to desired light. Queen-Murphy Bed in 2nd Guest BR (Conveys w/home). There's more! See full list-Doc-tab! There's an attraction to Mountain Bridge that brings community experiences to life where you will find resort style living at its finest. Community amenities (included in HOA): Pool, Tennis, Pickleball, Basketball, Fitness Center, Playground, Clubhouse, Walking and Biking Trails and more. Fantastic location surrounded by Great Schools, Restaurants and Shopping. Minutes to Usury Mountain Park, just 5 mins to Freeway, 15 minutes to Saguaro Lake, 20 Minutes to Sky Harbor Airport and Scottsdale.
- Type:
- Single Family
- Sq.Ft.:
- 2,733
- Status:
- NEW LISTING
- Beds:
- 5
- Lot size:
- 0.18 Acres
- Year built:
- 1997
- Baths:
- 3.00
- MLS#:
- 6781405
ADDITIONAL INFORMATION
Welcome to this stunningly updated home with bright, modern flair in the heart of Las Sendas! Backing to a lush desert wash, the home features a mountain backdrop from the sparkling pool and spa. From the second-story balcony, enjoy serene vistas and a sweep of city lights. This sought-after Palo Verde model features vaulted ceilings and expansive living spaces designed for both relaxation and effortless entertaining. The main level features an inviting guest bedroom or office, along with a full bath, perfect for visiting friends or family. Upstairs, four generously-sized bedrooms provide ample room for rest and privacy. The heart of the home is bathed in natural light, thanks to a dramatic wall of windows and glass slider door, bringing the outdoors in. The home features sophisticated design with a fresh color palette and a striking stone-lined fireplace wall, creating a warm, inviting atmosphere. The main level and bathrooms showcase sleek, large-format tile in neutral tones, while the kitchen boasts white cabinetry, honed countertops, stainless steel appliances, and convenient pull-out shelving. The spacious owner's suite opens to a private balcony, ideal for enjoying morning sunrises, breathtaking sunsets, and views of Red Mountain. The ensuite bath exudes spa-like luxury, with dove gray quartz countertops, floor-to-ceiling glazed tile in the shower, upgraded fixtures, and a freestanding tub over framed mountain views. A coveted 3-car garage assures extra room for 'toys,' perfect for a community that features miles of hiking, walking and biking trails, an award-winning 18-hole award-golf course, heated Olympic and recreational pools, tennis, pickleball, splash pad, parks and a gorgeous trailhead club with a membership-optional fitness center and spa. Convenient to the 202 Red Mountain Freeway with access to top-rated schools, the community backs to the Tonto National Forest, and is just minutes from popular hiking and mountain biking trails, paddling and kayaking, nearby lakes and just one hour from the cool pines of Payson!
- Type:
- Single Family
- Sq.Ft.:
- 1,571
- Status:
- NEW LISTING
- Beds:
- 3
- Lot size:
- 0.16 Acres
- Year built:
- 1996
- Baths:
- 2.00
- MLS#:
- 6781421
ADDITIONAL INFORMATION
Welcome home to this gorgeous single-story, 3BR/2BA split-level home situated on a north/south facing corner lot in the highly coveted community of Las Sendas! Enter to a light, bright and spacious home through a wide hallway leading to the extensive great room with vaulted ceilings, built-in book shelves, upgraded tile flooring and plenty of space to host family and friends. The beautiful kitchen opens to the great room and showcases a breakfast bar, gas range with dual ovens, plenty of cabinets plus an eat-in kitchen with bay window. Retreat in the evening to your expansive and stunning owner's suite w/private access to backyard and an exceptional owners bath complete with exquisitely upgraded vanity w/dual sinks, lighting and mirror; separate soaking tub & shower and a huge walk-in closet. The additional 2 bedrooms and guest bath are split from the owners suite, for maximum privacy. Plus one of the bedrooms has private access to the guest bath which exhibits a beautifully upgraded vanity, lighting and mirror. See Documents section for a complete list of home upgrades & features! Relax at days end in your private backyard oasis complete with a sparkling pool, large turf area, beautiful stamped concrete patio, large stepping stones and low maintenance landscaping throughout. BRAND NEW ROOF (Sept 2024) w/double underlayment and transferable 10-year warranty completes this amazing home! Home is walking distance to two of Las Sendas' largest parks featuring numerous amenities to suit every lifestyle. Minutes away from Saguaro Lake, Salt River, Tonto National Forest, Usury Park and Loop 202. Las Sendas offers activities for every age group, including hiking/biking trails, 2 heated pools and spas, fitness center, lighted tennis courts, basketball courts, volleyball courts, parks w/playgrounds, splashpad, bocce ball, pickleball courts, an 18-hole golf course designed by Robert Trent Jones Jr., and dining at the Las Sendas Patio & Grill which features breathtaking views of city lights and sunsets.
$500,000
8125 E DOVER Street Mesa, AZ 85207
Open House:
Saturday, 11/16 10:00-1:00PM
- Type:
- Single Family
- Sq.Ft.:
- 2,236
- Status:
- NEW LISTING
- Beds:
- 4
- Lot size:
- 0.19 Acres
- Year built:
- 1996
- Baths:
- 2.00
- MLS#:
- 6780135
ADDITIONAL INFORMATION
Well-maintained, single-level home featuring on-trend updates and no HOA! The gourmet eat-in kitchen boasts granite countertops, cherry cabinetry, a large center island, a spacious storage pantry, and stainless steel appliances. Both the family room and living room provide ample space for relaxing or entertaining with family and friends. Throughout the home, you'll enjoy tile flooring, vaulted ceilings, plantation shutters, a 50-gallon water heater, a 2-car garage, and elastomeric roof coating that helps lower indoor temperatures by 7-10%. Enter the luxurious master suite through double doors to find a walk-in closet, a spacious bonus area, and a full en-suite bathroom with dual sinks, a soaking tub, a private toilet room, and a frameless glass shower. Outdoors, enjoy the extended covered patio with a ceiling fan, an above-ground spa, and a refinished, fenced-in pool with a sheer water feature and kool decking. Additional highlights include a charming beehive fireplace, low-maintenance desert landscaping, a storage shed, an irrigation system, and an RV gate with a covered parking area. Don't miss the chance to own this home that perfectly blends comfort and functionality!
$1,999,999
8322 E KAEL Street Mesa, AZ 85207
- Type:
- Single Family
- Sq.Ft.:
- 5,180
- Status:
- NEW LISTING
- Beds:
- 5
- Lot size:
- 0.69 Acres
- Year built:
- 2005
- Baths:
- 4.00
- MLS#:
- 6776138
ADDITIONAL INFORMATION
Fantastic basement home with an OVERSIZED RV GARAGE in Savona. The basement offers three bedrooms, two full bathrooms and a great media room. The main floor has a beautiful gourmet kitchen with stainless steel appliances, granite countertops, two islands, two sinks, wine cooler, pantry and perfect views to the entertainers back yard and mountains. The gorgeous backyard includes a pebble sheen pool & spa with a rock waterfall, built in water slide, fire pits and an outdoor shower. The oversized misted patio is large enough for those family gatherings. The view of the city lights and mountains from the observation deck are stunning. The RV garage is perfect for storing your RV or boat for those trips to the nearby lakes and hiking trails. Near fine dining, Las Sendas golf and 202 freeway.
$1,100,000
0 N Hawes Road Unit - Mesa, AZ 85207
- Type:
- Land
- Sq.Ft.:
- n/a
- Status:
- NEW LISTING
- Beds:
- n/a
- Lot size:
- 1.93 Acres
- Baths:
- MLS#:
- 6781292
ADDITIONAL INFORMATION
1.93 acre lot for your custom home with no HOA!!. In the the heart of Las Sendas. Mountain and city views, you can see from Red Mountain to Queen Creek with beautiful city lights at night. A perfect opportunity to construct your dream home on this extremely rare lot. Quick access to hiking & biking trails, Usery Mountain Park, Salt River, 202 Freeway, Saguaro Lake. 25-30 minutes to Sky Harbor.
$1,300,000
3333 N 87TH Street Mesa, AZ 85207
- Type:
- Single Family
- Sq.Ft.:
- 3,503
- Status:
- NEW LISTING
- Beds:
- 4
- Lot size:
- 1.34 Acres
- Year built:
- 2001
- Baths:
- 4.00
- MLS#:
- 6781067
ADDITIONAL INFORMATION
Gorgeous Santa Fe style home offering elegant southwest living with Mountain Views. At over 1900 feet elevation and located high in the desert uplands/foothills bordering Las Sendas. Very quiet and private neighborhood of million-dollar homes. No HOA. Incredible views with 1.3 acres. Lots of space for your RV or toys. The property features 3503 sq ft of living space. Extra deep garage and large storage room. The kitchen features hickory cabinets, granite countertops, two built-in ovens, raised dishwasher, and a large walk-in pantry. The Master bathroom offers dual sinks, soaking tub, walk-in shower and large walk-in closet. 10' ceilings throughout, 8' knotty alder interior doors. Two covered balconies front and rear upstairs which provide beautiful Valley and Mountain view Super large rear patio, outside sitting area with fireplace. Entire house painted in 2021. FEATURES: Higher Elevation - 1,905 feet (City of Mesa average elevation is 1,263 feet) " Large lot - 1.3 acre " County Island " Quiet neighborhood " No HOA " Santa Fe style " Southwest exposure " Surrounded by Mountain views " Valley views - day and night " Well - new water tank and well pump and tank pump 5 years ago - not shared " Two covered balconies - front and rear " Premium security screen doors all around - main level and balconies " 10-foot ceilings throughout " 8-foot interior doors " Round corners " Extra deep 3 car garage - Cabinets in garage " 3 A/C units - 1 new 6 years ago - 1 new 3 years ago " 3 1/2 bathrooms - all with walk-in showers " Granite counters in kitchen " Raised dishwasher " Brand new GE range/oven " Appliances stay - refrigerator, washer and drier " two water heaters - one replaced 4 years ago " Solid doors - not hollow core - all 8 feet and knotty alder " Hickory cabinets throughout " Sunscreens " 4 handicap height toilets " New master bath soaking bathtub " Upgraded fans in every room - kitchen fan is remote control " Video projector and screen in family room - speakers in ceiling " Surround speakers in master bedroom " Huge walk-in pantry "Two built-in microwave ovens " Two separate ovens " Super large rear patio - 15 feet x 70 feet " New Master Spa hot tub " Front patio sitting area " Parking for three cars at side of garage/or RV parking " Outside sitting area with fireplace " Foam roof with tile features - foam roof re-coated in 2024 " Entire house painted in March 2021 " Water softener " Reverse osmosis system " Copper plumbing " Lot engineered with culverts, grading and stones " Topographical surveyed " Area for additional driveway and parking from Russell Street " 20 minutes to Sky Harbor " 15 minutes to ASU " 5 minutes to MCC East " 10 minutes to Red Mountain High School " 15 minutes to Saguaro Lake/Salt River
$1,475,000
8028 E VISTA CANYON Street Mesa, AZ 85207
- Type:
- Single Family
- Sq.Ft.:
- 3,690
- Status:
- NEW LISTING
- Beds:
- 4
- Lot size:
- 0.33 Acres
- Year built:
- 2005
- Baths:
- 4.00
- MLS#:
- 6780826
ADDITIONAL INFORMATION
Discover unparalleled Valley views in the prestigious Las Sendas community! This 4-bedroom, 3.5-bath, single-level gem spans 3,690 sq. ft. and offers a spacious 0.328-acre lot with a 3-car garage. Experience Arizona's breathtaking sunsets from your private backyard retreat, complete with sweeping mountain and city light vistas, highlighting the beauty of the Phoenix skyline. An elegant gated courtyard introduces you to a thoughtfully designed split floorplan with seamless indoor-outdoor flow. The expansive backyard is an entertainer's dream, featuring a pristine pool and spa with LED lighting, fire pots, water features, a raised seating area with a gas firepit, and a putting green with stunning Red Mountain views. Luxurious travertine pavers, a...CONTINUE READING... ...misting system, and motorized shade screens provide ultimate comfort, while a sunken outdoor kitchen with a Viking grill, fridge, ice maker, and poolside bar seating elevates the experience. The side yard offers a grassy area for pets or play, alongside fruit trees for added charm. Inside, enjoy soaring ceilings, custom coffer detailing, plantation shutters, and two cantera fireplaces. An additional room serves perfectly as an office or bonus space, and the secluded owner's suite is a true retreat with its cozy fireplace, spa-like bath, and expansive walk-in closet. The gourmet kitchen boasts maple cabinetry, a large island, granite counters, and high-end Jenn-Air Noir Series appliances. The 3-car tandem garage includes a bay with over-height ceilings and a 220V outlet for easy car charging, ideal for extra storage or 'toys.' Las Sendas offers top-tier amenities including award-winning golf, miles of trails, tennis, pickleball, pools, parks, a community restaurant, and a fitness center. Situated near top-rated schools, major freeways, airports, and outdoor recreation like hiking and lakes, this home is a rare find with access to both natural beauty and city conveniences.
$585,000
2355 N Cabot -- Mesa, AZ 85207
- Type:
- Single Family
- Sq.Ft.:
- 1,738
- Status:
- NEW LISTING
- Beds:
- 3
- Lot size:
- 0.15 Acres
- Year built:
- 1999
- Baths:
- 2.00
- MLS#:
- 6780778
ADDITIONAL INFORMATION
Desert mountain views await you in this desirable gated community in NE Mesa. Great schools, easy access to freeways, shopping, hiking, biking, and water sports. This 3br plus office/den is detailed with beautiful Travertine stone flooring in all but 3 bedrooms with new carpet. Brand new quartz countertops, sinks and faucets in kitchen and both bathrooms along with refinished cabinets. New window blinds throughout. Six inch crown molding top and bottom in all rooms. Features living/dining room plus family room open to kitchen. Enjoy this corner lot with a lovely heated pool and spa with easy maintainable landscape. Garage with custom floor to ceiling cabinets, work bench and epoxy flooring.
$1,395,000
6907 E TETON Circle Mesa, AZ 85207
- Type:
- Single Family
- Sq.Ft.:
- 4,300
- Status:
- NEW LISTING
- Beds:
- 5
- Lot size:
- 0.33 Acres
- Year built:
- 1999
- Baths:
- 4.00
- MLS#:
- 6780657
ADDITIONAL INFORMATION
CITY LIGHTS AND MOUNTAIN VIEWS! Luxurious living at its finest in this unique masterpiece nestled on a desirable cul-de-sac! Resort-like backyard is an outdoor oasis for entertainers. Its covered patio, putting green, built-in BBQ, completely remodeled shimmering pool & spa with water features, exterior fireplace, trampoline, and colorful sunsets make it a true wonder. Awe-inspiring interior boasts breathtaking attention to detail, a blend of wood-look tile & carpet flooring, plantation shutters, soaring ceilings, stylish light fixtures, ceiling fans, and pre-wired surround sound for an immersive experience. Additional highlights include a living room, formal dining room, flexible den located upstairs, bonus room, and a modern great room enhanced by a cozy fireplace, and custom built mantel. Gorgeous kitchen displays ample cabinets adorned with crown moulding, a pantry, granite counters, a breakfast bar, a center island, high-end GE Profile SS appliances such as a built-in refrigerator, wall oven & gas cooktop, and a breakfast nook with a bay window. Owner's retreat will impress you with a double door entry, balcony access, and an en suite equipped with dual sinks, make-up desk, soaking tub, and a walk-in closet. Glass double doors lead to adjoining bedroom making it perfect for den/office or nursery. Very large third upstairs bedroom is attached to the hall bathroom allowing for easy access. It also has a walk-in closet, and designer details. Fourth upstairs bedroom opens onto its own small terrace through sliding glass doors. Spacious walk in closet and this room has a unique curved wall as a design feature. There is also an additional bedroom downstairs with an en suite bathroom. With a 3-car garage, mature landscape, and a gated courtyard. Three bay garage has built in floor to ceiling storage cabinets and space for additional fridge or freezer. Two AC units are York 16.5 Seer Variable Speed Units installed in 2019. Home is located in sought after Las Sendas Community with access to parks, pools, tennis courts, pickleball courts, golf course and gym. Positioned on hiking/mountain biking trail with access adjacent to property leading to Hawes Trail System of Tonto National Forest. Salt River is 5 minutes away. Saguaro Lake is 20 minutes away providing endless outdoor recreational opportunities. Top rated Las Sendas Elementary School, Pathfinder Academy and ALA Mesa North are all a short distance away. Fremont Junior High and Red Mountain High School are the local upper grade schools.
- Type:
- Single Family
- Sq.Ft.:
- 2,009
- Status:
- NEW LISTING
- Beds:
- 4
- Lot size:
- 0.22 Acres
- Year built:
- 1993
- Baths:
- 3.00
- MLS#:
- 6780373
ADDITIONAL INFORMATION
Come fall in love with this postcard perfect home nestled on a quiet street with no HOA and situated across from a park. The single level 4 bedroom, 3 bath remodeled home is much larger than you would imagine with a gorgeous primary bedroom addition giving this home 2 primary bedrooms. The bright Living Room welcomes you in the front door just steps away from the dining room for easy entertaining. The Kitchen is both spacious and beautiful featuring all of the amenities of a true chef's kitchen with quartz countertops, smooth cooktop and peninsula with breakfast bar. The family room is steps from the kitchen leading to the backyard with an extended covered patio in this entertainer's dream backyard with workshop, RV gate with concrete pad. Mature landscaping and grass, perfect for the kids and 4-legged family members to play. World class shopping, restaurants, museums and nightlife right outside your doorstep! Plus quick access to freeways for easy commuting.
$1,450,000
2554 N Tambor -- Mesa, AZ 85207
- Type:
- Single Family
- Sq.Ft.:
- 4,143
- Status:
- NEW LISTING
- Beds:
- 4
- Lot size:
- 1 Acres
- Year built:
- 2007
- Baths:
- 4.00
- MLS#:
- 6773392
ADDITIONAL INFORMATION
Experience tranquility and privacy in this exquisite semi-custom home nestled on over an acre, backing up to the serene Tonto National Forest. Enjoy panoramic mountain and city views from nearly every angle of this 4-bedroom split floor plan, designed to maximize space and natural light with its soaring 12' ceilings and large windows. The gourmet kitchen features granite countertops and custom maple cabinets, perfect for culinary enthusiasts. Entertain or unwind in the formal living room with a cozy fireplace or step outside to the private courtyard and savor peaceful moments. Private backyard oasis includes a sparkling pool, spa, built-in BBQ, and multiple patios ideal for dining al fresco while enjoying breathtaking sunsets and uninterrupted mountain vistas and Usery Mtn. Regional Park!
- Type:
- Single Family
- Sq.Ft.:
- 2,257
- Status:
- NEW LISTING
- Beds:
- 4
- Lot size:
- 0.21 Acres
- Year built:
- 1987
- Baths:
- 3.00
- MLS#:
- 6776826
ADDITIONAL INFORMATION
Welcome to your dream home at 7322 E Greenway St, Mesa! This fully remodeled 4-bedroom, 2.5-bathroom trilevel oasis offers 2,257 square feet of luxurious living. Step inside to discover new LVP flooring and plush carpeting that flow seamlessly through each space. The kitchen and bathrooms boast sleek new counters and appliances, bringing a fresh, modern feel to every corner. Outside, enjoy Arizona living at its best with a fully landscaped yard, complete with lush new grass turf in both the front and back. And don't miss the sparkling, brand-new pool - perfect for relaxing or entertaining, with all-new equipment ensuring years of enjoyment. This home has it all, from contemporary upgrades to an inviting layout. Tour today and experience this Mesa gem firsthand!
- Type:
- Single Family
- Sq.Ft.:
- 2,298
- Status:
- NEW LISTING
- Beds:
- 4
- Lot size:
- 0.23 Acres
- Year built:
- 2001
- Baths:
- 2.00
- MLS#:
- 6770992
ADDITIONAL INFORMATION
This beautifully maintained 4-bedroom home, with an additional office and flex room, offers an abundance of living space, totaling 2,298 sqft. Featuring a den, family room, great room, and bonus room, this home is perfect for comfortable living and entertaining. The 10-foot ceilings, along with a mix of carpet and tile flooring, create a spacious and inviting atmosphere. Dual-pane low-E windows ensure energy efficiency. The large split primary bedroom includes a walk-in closet and a full bath for your privacy and convenience. The kitchen boasts granite countertops, a large island, ample cabinet space, and an eat-in kitchen. Step outside to a stunning backyard, beautifully landscaped with lush green grass, a patio for outdoor dining, and a sparkling pool complete with a rock water feature.
$649,900
3540 N SONORAN Hills Mesa, AZ 85207
- Type:
- Single Family
- Sq.Ft.:
- 2,475
- Status:
- NEW LISTING
- Beds:
- 5
- Lot size:
- 0.13 Acres
- Year built:
- 2006
- Baths:
- 3.00
- MLS#:
- 6780637
ADDITIONAL INFORMATION
Experience upscale living in an award-winning gated community offering an extensive list of amenities such as pickleball & tennis courts, a beautiful boutique-style spa & fitness center, numerous parks & trails, and a world-class golf course. This gorgeous 5-bedroom home features vaulted ceilings, abundant natural light, and spacious kitchen with center island and SS appliances. With an open layout, neutral color palette, and modern finishes, this home gives off a refined sophistication. Retreat upstairs to your luxurious primary suite with covered walk-out balcony to enjoy the beautiful Arizona sunsets. With one bedroom and full bath on first floor and 3 additional bedrooms on the second floor, this home is flexible and functional, as well as elegant. 2021: New laminate wood flooring in upstairs hallway, master bedroom and upstairs south-facing bedroom; kitchen water filtration system installed; new range, refrigerator, and washer/dryer. 2023: UV safe tint on Western facing windows; new dishwasher and microwave.
$904,999
7630 E KNOLL Street Mesa, AZ 85207
- Type:
- Single Family
- Sq.Ft.:
- 2,760
- Status:
- NEW LISTING
- Beds:
- 4
- Lot size:
- 0.27 Acres
- Year built:
- 2017
- Baths:
- 3.00
- MLS#:
- 6780395
ADDITIONAL INFORMATION
Welcome to your dream home in an exclusive, quiet gated community of just 20 residences! This immaculate 4-bedroom, 2.5-bathroom residence includes a den and powder bath, all set on a desirable cul-de-sac lot. With its like-new feel and pristine upkeep, you'll love the 10' ceilings, 8' doors, and engineered wood flooring throughout. The open floor plan flows seamlessly into a gourmet kitchen featuring granite counters, a chic backsplash, a spacious island with a snack bar, and a versatile gas cooktop (also wired for electric). Unwind in the luxurious master suite with dual staggered vanities, soft-close drawers, and an extra-spacious closet. Enjoy the expansive turf in both the front and back yards, a 10' RV gate, holiday lighting master switch, and central vacuum for ease. The 4th-car garage/workshop boasts a 220 single circuit with a 50-amp disconnect and its own mini-split A/C unit for added comfort. Plus, W/D/R all convey! Don't miss out on this truly exceptional home.

Information deemed reliable but not guaranteed. Copyright 2024 Arizona Regional Multiple Listing Service, Inc. All rights reserved. The ARMLS logo indicates a property listed by a real estate brokerage other than this broker. All information should be verified by the recipient and none is guaranteed as accurate by ARMLS.
