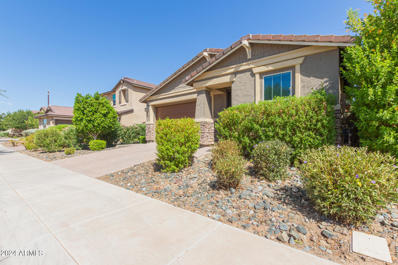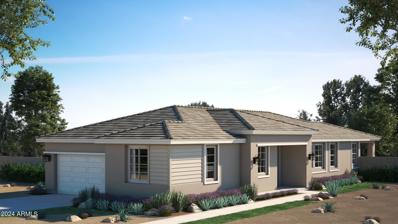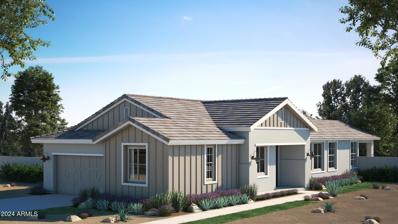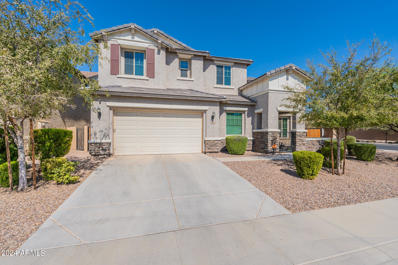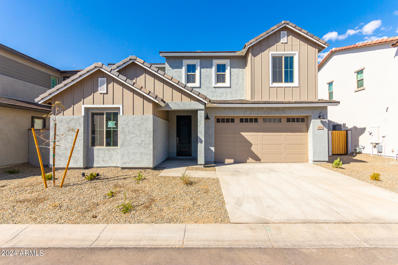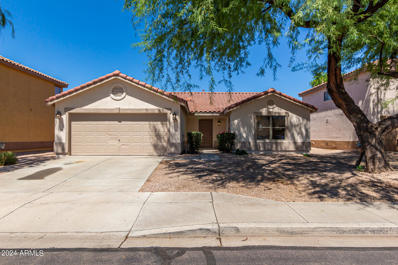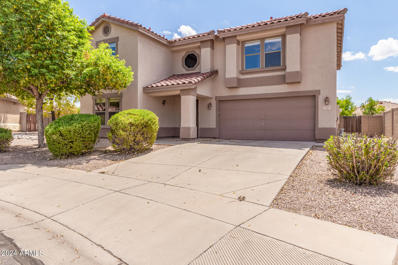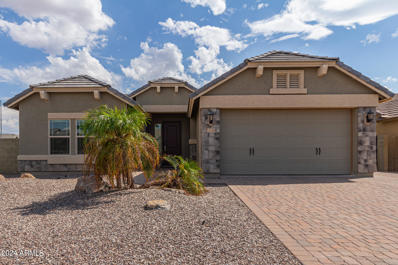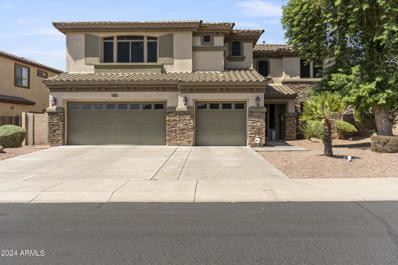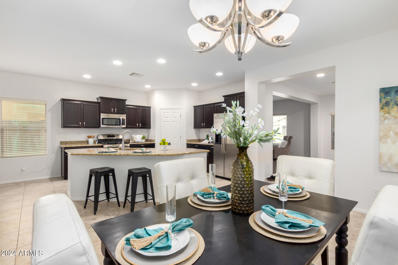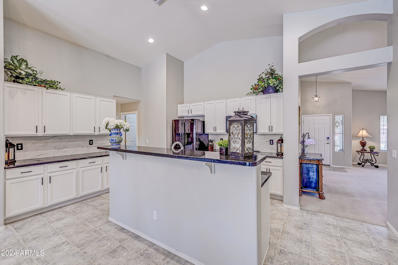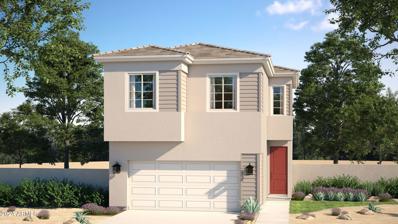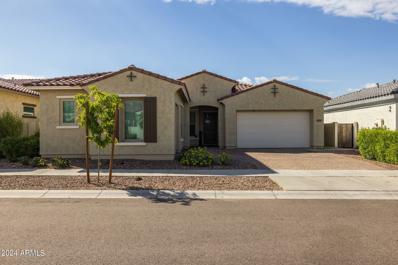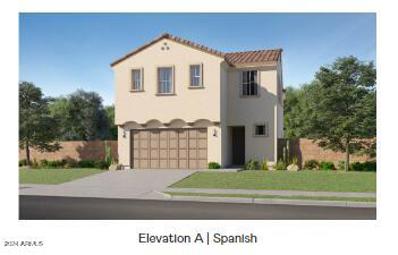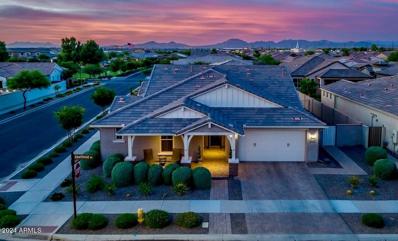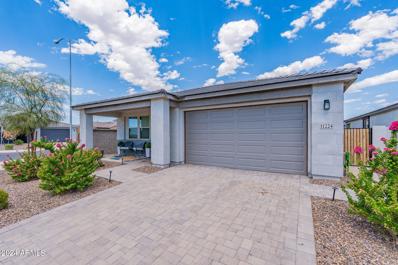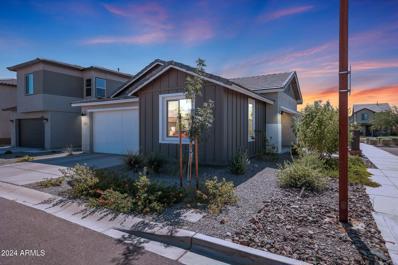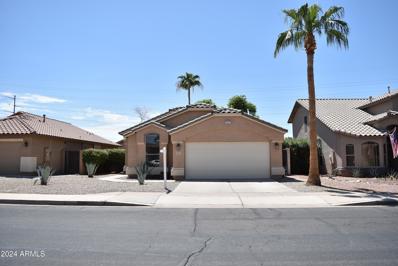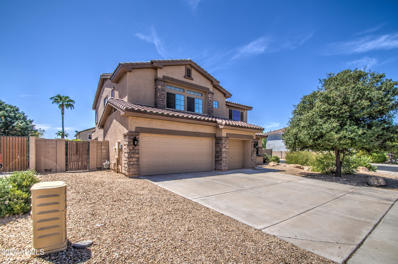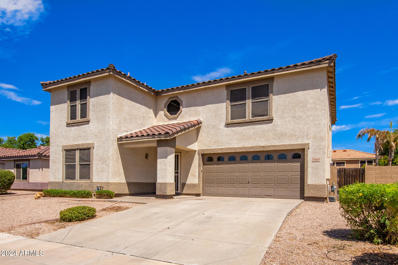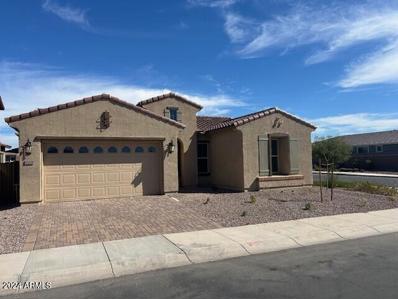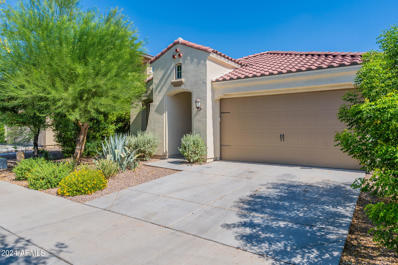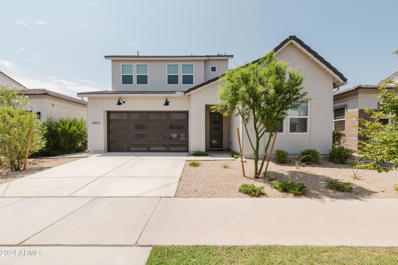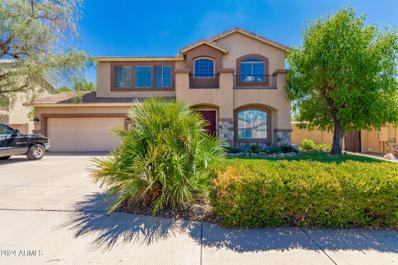Mesa AZ Homes for Rent
$565,000
9722 E TUNGSTEN Drive Mesa, AZ 85212
- Type:
- Single Family
- Sq.Ft.:
- 1,803
- Status:
- Active
- Beds:
- 3
- Lot size:
- 0.17 Acres
- Year built:
- 2019
- Baths:
- 2.00
- MLS#:
- 6751256
ADDITIONAL INFORMATION
This immaculate lightly lived Eastmark residence feels brand new and is packed with desirable upgrades. Featuring 3 bedrooms + a dedicated office, this home is perfect for modern living. Soaring 10-ft ceilings, wood-look tile flooring, and ample natural light create a bright and airy ambiance. The well appointed kitchen features KitchenAid stainless steel appliances, a gas range, and quartz countertops. It seamlessly flows into the spacious great room featuring an ample dining space and a living room complete with a view of the covered patio thru the builder installed sliding glass door. The large backyard is an oasis complete with green grass and a healthy ficus hedge providing privacy as well as many other lush plants including various young citrus trees This meticulously maintained home is truly move in ready with all appliances including a water softener staying. More than a neighborhood, Eastmark is a vibrant community. Eastmark isn't just about houses; it's about fostering genuine connections and nurturing community. Here, diverse residents actively shape a welcoming environment where neighbors become friends. Living in Eastmark means enjoying a resort-inspired lifestyle, including a luxurious pool, splash pads, numerous parks including the City of Mesa Great Park with a stocked fishing pond, farm-fresh fare at the Steadfast Farm, The Handlebar Diner, and "The Mark," the state-of-the-art clubhouse with year-round events and family-friendly games
$520,466
4504 S MOLE -- Mesa, AZ 85212
- Type:
- Single Family
- Sq.Ft.:
- 1,789
- Status:
- Active
- Beds:
- 3
- Lot size:
- 0.1 Acres
- Year built:
- 2024
- Baths:
- 2.00
- MLS#:
- 6750794
ADDITIONAL INFORMATION
BEAUTIFUL BRAND NEW SINGLE LEVEL HOME! This Celadon plan features a stunning gourmet kitchen with Birch Quill 42'' Upper Kitchen Cabinets w Whole House Black Bronze Pulls. Quartz Linen Counter Tops at Kitchen w DT Scrapbook Album White Backsplash. 12x24 Tile Flooring throughout except in bedrooms. This home is a High Performance Smart Home featuring a standard whole house air purifying system, tankless water heater and an Apple Pod Smart Home Kit for Smart Home Features.
$524,835
4505 S MOLE -- Mesa, AZ 85212
- Type:
- Single Family
- Sq.Ft.:
- 1,789
- Status:
- Active
- Beds:
- 3
- Lot size:
- 0.1 Acres
- Year built:
- 2024
- Baths:
- 2.00
- MLS#:
- 6750782
ADDITIONAL INFORMATION
BEAUTIFUL BRAND NEW SINGLE LEVEL HOME! This Celadon plan features a stunning kitchen with Birch Sarsparilla 42'' Upper Kitchen Cabinets w Whole House Satin Nickel Pulls. Quartz Carrara Breeze Counter Tops at Kitchen w Marazzi Marble Obsession Arabesato Matte 2x5 Picket Backsplash. 6x36 DT Vicinity White Wood Tile Flooring throughout except in bedrooms. This home is a High Performance Smart Home featuring a standard whole house air purifying system, tankless water heater and an Apple Pod Smart Home Kit for Smart Home Features.
- Type:
- Single Family
- Sq.Ft.:
- 1,691
- Status:
- Active
- Beds:
- 3
- Lot size:
- 0.13 Acres
- Year built:
- 2000
- Baths:
- 2.00
- MLS#:
- 6750745
ADDITIONAL INFORMATION
Ready for a new owner! Take advantage of this ranch-style home, now available! With a 3-bed, 2-bath, and 2-car garage, this gem offers charm and convenience. Discover spacious living areas excellent for hosting & entertaining guests. The home has vaulted ceilings, tile flooring, carpeting, a warm palette, and so much natural light. Kitchen is fully equipped with ample counter space and wood cabinetry, track lighting, a pantry, and an island with a breakfast bar. The main suite showcases a full bathroom and a walk-in closet. The large backyard with a covered patio is ideal for afternoon relaxation or enjoyable BBQs. What are you waiting for? Create new memories in this adorable abode!
- Type:
- Single Family
- Sq.Ft.:
- 3,712
- Status:
- Active
- Beds:
- 5
- Lot size:
- 0.19 Acres
- Year built:
- 2018
- Baths:
- 4.00
- MLS#:
- 6750341
ADDITIONAL INFORMATION
Big and Beautiful! If you are in need of space in all the right places this is the home for you. When entering the home double doors open up into large office. Primary bedroom is on the main level with a 5 piece bath and massive walk-in closet. Secondary bedrooms are on the second floor with two sharing a jack and Jill bathroom. The additional bedrooms are split from the others with a full bath. Huge Loft separates the bedrooms. The back yard is a kids dream with a sparkling pool. 3 car tandem garage with an additional huge storage area.
$548,543
9238 E SPIRAL Avenue Mesa, AZ 85212
- Type:
- Single Family
- Sq.Ft.:
- 2,036
- Status:
- Active
- Beds:
- 4
- Lot size:
- 0.09 Acres
- Year built:
- 2024
- Baths:
- 3.00
- MLS#:
- 6749747
ADDITIONAL INFORMATION
BRAND NEW MOVE IN READY HOME! This HOLDEN plan includes a gourmet kitchen, white cabinets, quartz counter tops, upgraded tile and carpet flooring, and Apple Pod Smart Home Kit.
$472,000
11438 E Quarry Avenue Mesa, AZ 85212
- Type:
- Single Family
- Sq.Ft.:
- 2,045
- Status:
- Active
- Beds:
- 4
- Lot size:
- 0.16 Acres
- Year built:
- 2001
- Baths:
- 2.00
- MLS#:
- 6749625
ADDITIONAL INFORMATION
CLEAN AND READY TO MOVE IN!! Your buyer will love this newly updated home!! Fresh Paint! New flooring, New quartz counters, New light fixtures, New bathroom cabinet and fixtures! Nice size lot! Low maintenance desert landscape. Neutral colors and lots of natural light. Quiet neighborhood, mountain views!! This property has it all!!
$545,900
11543 E QUADE Avenue Mesa, AZ 85212
- Type:
- Single Family
- Sq.Ft.:
- 2,385
- Status:
- Active
- Beds:
- 4
- Lot size:
- 0.2 Acres
- Year built:
- 2001
- Baths:
- 3.00
- MLS#:
- 6748907
ADDITIONAL INFORMATION
Beautiful home with OVERSIZED lot! Mountain VIEWS! Expansive backyard features an extended patio, fenced pebble-tec, pool w/waterfall feature, plenty of grass, additional concrete slab SPORT COURT*French doors open to a den*LARGE loft*New carpet and new paint throughout*Kitchen is a chef's delight, featuring granite counters, SS appliances, a walk-in pantry, and a breakfast bar*Spacious master bedroom, dual sinks, separate tub/shower, and two HUGE walk-in closets*The garage includes attached cabinets for extra storage*North/South exposure*Located close to schools, shopping, restaurants, golf, airport, parks, AZ Athletic Grounds, ASU Polytechnic Campus, and easy access to Highway 202, 60, 24 freeways!
- Type:
- Single Family
- Sq.Ft.:
- 2,013
- Status:
- Active
- Beds:
- 4
- Lot size:
- 0.17 Acres
- Year built:
- 2016
- Baths:
- 2.00
- MLS#:
- 6747285
ADDITIONAL INFORMATION
At last! The home of your dreams is awaiting new owners! Charming curb appeal with captivating stone accents, a low-care front yard, a 2-car garage, and an RV gate. Inviting hallway ushers you to the desirable open layout bathed in abundant natural light, featuring vaulted ceilings, stylish tile flooring, and neutral paint tones. The eat-in kitchen is fully equipped with granite counters, recessed & decorative light fixtures, designer's tile backsplash, a walk-in pantry, staggered gray cabinetry, and an island with a breakfast bar. Find your sanctuary in the carpeted main suite, offering a private bathroom and a mirrored door walk-in closet. Retreat to the perfectly sized backyard with a covered patio and a hot tub. Hurry! Make this gem yours today!
- Type:
- Single Family
- Sq.Ft.:
- 3,967
- Status:
- Active
- Beds:
- 4
- Lot size:
- 0.22 Acres
- Year built:
- 2008
- Baths:
- 5.00
- MLS#:
- 6748375
ADDITIONAL INFORMATION
This meticulously maintained home truly has it all! With just under 4,000 square feet of living space, it features 4 bedrooms, 4.5 baths, & a 3-car garage. The spacious kitchen boasts granite countertops & seamlessly flows into the formal living & dining rooms, perfect for entertaining. The master suite includes a versatile retreat, ideal for an office or nursery. The main level offers a bedroom with an ensuite, & upstairs, one of the bedrooms also has its own ensuite. The expansive upstairs bonus/game room is perfect for a teen retreat or additional entertainment space. A den/office on the first level provides even more living options. Step outside to a beautifully landscaped backyard, complete w/ a pool (added in 2010), fire pit, and built-in BBQ—perfect for outdoor gatherings.
$614,999
4430 S HASSETT Circle Mesa, AZ 85212
Open House:
Friday, 11/15 11:00-4:00PM
- Type:
- Single Family
- Sq.Ft.:
- 2,032
- Status:
- Active
- Beds:
- 4
- Lot size:
- 0.18 Acres
- Year built:
- 2010
- Baths:
- 2.00
- MLS#:
- 6748046
ADDITIONAL INFORMATION
BACK ON THE MARKET, buyer could not perform. Absolutely stunning home that has been meticulously cared for and loved! This home shows light and bright, with a fresh new coat of paint throughout interior. The exterior was repainted within last few years as well. This floor plan has many flex options, with up to five bedrooms possible. There are currently 3 bedrooms. The 4th (with full closet) is opened up, currently used an office/flex space, which would be easy to frame to builder 4th bedroom option. Entry is extremely open and has a formal living room, easy to add a barn door for office, or additional room. Stunning floor update throughout Master, office, and family room. The kitchen is an entertainer's delight as it is open to the family room and dining area with an XL (See More) island for those fun, social gatherings. Nice stainless steel appliance package and large pantry! Upgraded exterior elevation with stone siding and front patio, which you could easily add pavers for seating area. Garage has extra overhead storage, which conveys, and is pre-plumbed for soft water loop. New sunscreens, New RV gate, opens to spacious side yard with extra gate added for dog run, recent $2500 upgrade. The backyard is enormous and truly an entertainer's delight, with pavers throughout, showcasing the stunning pool and spa! AC, Pool/ spa just inspected, with clean bill of health, and new pool filter pump in 2022. Too many upgrades to list a must see! Hurry this one will not last!
$625,000
10051 E PAMPA Avenue Mesa, AZ 85212
- Type:
- Single Family
- Sq.Ft.:
- 2,458
- Status:
- Active
- Beds:
- 4
- Lot size:
- 0.18 Acres
- Year built:
- 2001
- Baths:
- 2.00
- MLS#:
- 6747970
ADDITIONAL INFORMATION
YOUR NEW DREAM HOME! 3 walk-in closets! Immaculate single-level 4-bedroom, 2-bath home with an open floor plan and split bedroom design. The spacious living areas feature vaulted ceilings and neutral colors, with new carpet in the family room for added comfort. The eat-in kitchen, complete with a breakfast bar, flows seamlessly into the living room, creating an inviting space for gatherings. Relax in your primary suite, complete with an updated ensuite bathroom and a large walk-in closet. The additional three bedrooms are generously sized, 2 with walk-in closets, providing ample space for family, guests, or a home office. Step outside to your backyard oasis, featuring a sparkling heated pool, a large covered patio area—perfect for entertaining and relaxation. Close freeway access and shopping.
$470,550
4512 S MOLE -- Mesa, AZ 85212
- Type:
- Single Family
- Sq.Ft.:
- 1,509
- Status:
- Active
- Beds:
- 3
- Lot size:
- 0.07 Acres
- Year built:
- 2024
- Baths:
- 3.00
- MLS#:
- 6747903
ADDITIONAL INFORMATION
BEAUTIFUL BRAND NEW HOME! This Cyan plan features a gorgeous kitchen with Birch Quill 42'' Upper Kitchen Cabinets w Whole House Black Bronze Pulls. Quartz Linen Counter Tops at Kitchen w DT Scrapbook Album White Backsplash. 12x24 Tile Flooring throughout except in bedrooms. This home is a High Performance Smart Home featuring a standard whole house air purifying system, tankless water heater and an Apple Pod Smart Home Kit for Smart Home Features.
- Type:
- Single Family
- Sq.Ft.:
- 2,726
- Status:
- Active
- Beds:
- 4
- Lot size:
- 0.19 Acres
- Year built:
- 2021
- Baths:
- 4.00
- MLS#:
- 6747229
ADDITIONAL INFORMATION
Discover this spacious and modern Adelaide model home, only 3 years old, offering 4 bedrooms, 4 bathrooms, and a versatile game room/study. Designed with luxury and functionality in mind, this home features high-end finishes, a full live-in casita, and a professionally landscaped backyard. Step into this beautifully designed home where luxury meets comfort. The open-concept living space features durable LVP flooring, and the entry walls are accented with elegant wainscoting. The heart of the home is the gourmet kitchen, which boasts high-end Quartz countertops, a breathtaking waterfall island, a 5-burner gas range, and double-stacked ovens. The adjacent walk-in pantry provides ample storage for all your culinary needs. Don't miss this rare opportunity to own a nearly new, luxury home. Open Concept Living: Luxury vinyl plank (LVP) flooring throughout the main living spaces, with elegant wainscoting on the entry walls. Gourmet Kitchen: High-end Quartz countertops, a stunning Quartz waterfall island, 5-burner gas range, double-stacked ovens, and a spacious walk-in pantry. Full Live-In Casita: Perfect for guests or multi-generational living, with its own private entry and amenities. Expansive Outdoor Living: Huge multi-slider with a corner less slider opens to a professionally landscaped backyard, ideal for entertaining and relaxation. Practical Features: Paved driveway and ample storage throughout the home. Located in a desirable community, this home provides easy access to top-rated schools, shopping centers, and local parks. Enjoy the best of both worlds with a tranquil neighborhood and convenient proximity to major roads.
$514,490
6252 S WESLEY -- Mesa, AZ 85212
- Type:
- Single Family
- Sq.Ft.:
- 2,144
- Status:
- Active
- Beds:
- 4
- Lot size:
- 0.07 Acres
- Year built:
- 2024
- Baths:
- 3.00
- MLS#:
- 6747491
ADDITIONAL INFORMATION
Photos are model renderings! On the first floor of this new two-story home, the kitchen shares a footprint with the dining area and Great Room among an open-concept layout, with a covered patio providing seamless indoor-outdoor transitions. Four bedrooms on the second floor surround a versatile loft, including the luxurious owner's suite with a spa-inspired bathroom and walk-in closet. Also features our platinum package with Linen (White) cabinets and granite countertops. Super luxury 7 x 22 plank tile flooring in all the right places. A copy of the public report is available on the Arizona Department of Real Estate's website.
- Type:
- Single Family
- Sq.Ft.:
- 2,662
- Status:
- Active
- Beds:
- 4
- Lot size:
- 0.27 Acres
- Year built:
- 2016
- Baths:
- 4.00
- MLS#:
- 6747380
ADDITIONAL INFORMATION
Absolutely Stunning Single Story Home with Top-of-the-Line Everything in Prestigious Eastmark Master Plan in Mesa!! Location, Location in the Heart of the Expanding SE Valley Employment Corridor!! This Exceptional home has a Premium 11,767 SF corner lot and is a Rare Find! This home boasts 4 bedrooms and 3.5 baths, encompassing a Master Suite and Junior Suites, ensuring ample space for family and guests. The Open layout includes a Great Room, Spacious Dining area, and a dedicated Office space, offering flexibility for work from home and comfort for various living and entertainment needs. The Showstopping Chef's kitchen is a culinary masterpiece. It Features double-stacked cabinetry, quartz countertops, designer glass backsplash, a grand center island, breakfast bar, and Stainless Steel appliances. The Master Ensuite is a highlight, boasting a floor-to-ceiling tiled super shower with a rain shower, offering a spa-like retreat within the comfort of your home. Outside step into your private oasis - the rear yard is designed for relaxation and entertainment. The modern rectangular pool with water features and a Baja step takes center stage, surrounded by travertine decking that seamlessly flows into multiple patios and low-maintenance artificial turf, ideal for various outdoor activities. Plenty of Room for Future Pergola, Outdoor Built-in BBQ or Fireplace features. A covered patio equipped with wired speakers and a patio TV provides the perfect setting for outdoor entertainment. The home boasts fiber internet and a mobile-app-controlled sound system, lighting, and pool functionalities, offering exceptional convenience and control. Top-Rated Eastmark Master Plan Community: Situated within Eastmark you'll be sure to enjoy not only offers luxurious living but also access to top-rated schools, the Great Park, community events, food trucks and an array of recreational amenities including Fishing Lake, Walking Trail, Exercise Court, Community Pool & Shaded Splashpad, Basketball, Baseball & Sand Volleyball Courts, Skate Park, Dog Park as well as Picnic & BBQ Ramadas that can be reserved for your Event. Discover the perfect union of luxury, technology, and space in this exceptional home within the prestigious Eastmark Master Plan community just off the 24 Frwy at Ellsworth.
$625,000
11224 E Upton Avenue Mesa, AZ 85212
- Type:
- Single Family
- Sq.Ft.:
- 2,150
- Status:
- Active
- Beds:
- 4
- Lot size:
- 0.15 Acres
- Year built:
- 2022
- Baths:
- 3.00
- MLS#:
- 6746987
ADDITIONAL INFORMATION
Over $60,000 in post-possession UPGRADES! Including electric blinds, a fully remodeled laundry room and primary bathroom, updated bathroom countertops, epoxy garage floor covering and garage cabinets, and a finished backyard complete with turf and a drip irrigation system. Additional features include an owned water softener, a reverse osmosis system, and newly installed light fixtures // ceiling fans throughout all bedrooms and living areas. This move-in-ready home boasts a split floor plan, an open-concept living room and kitchen, and elevated design accents throughout. Refrigerator, washer & Dryer included! Don't miss out on this opportunity.
$535,000
4802 S DUFFY -- Mesa, AZ 85212
- Type:
- Single Family
- Sq.Ft.:
- 1,789
- Status:
- Active
- Beds:
- 3
- Lot size:
- 0.1 Acres
- Year built:
- 2023
- Baths:
- 2.00
- MLS#:
- 6747128
ADDITIONAL INFORMATION
New low price, seller is motivated! Come see your stunning dream home located in Eastmark. Gourmet kitchen with brand new stainless steel appliances, quartz countertops, a massive walk-in pantry & upgraded cabinets. Includes motorized Roman shades, providing blackout coverage in all bedrooms. A spacious den is ideal for working from home, while a versatile flex bedroom has internet connections, and a solid core door. Enjoy the upgraded carpet and stylish tile flooring throughout the high traffic areas. The master suite features a huge walk-in closet! The garage has a convenient man door & an EV charger. Step outside to a LOW maintenance & landscaped backyard with upgraded pet-friendly turf, a dog run, a covered patio with upgraded pavers.
$435,000
9423 E POSADA Avenue Mesa, AZ 85212
- Type:
- Single Family
- Sq.Ft.:
- 1,401
- Status:
- Active
- Beds:
- 3
- Lot size:
- 0.13 Acres
- Year built:
- 1999
- Baths:
- 2.00
- MLS#:
- 6746979
ADDITIONAL INFORMATION
****Price Reduced!!****This amazing beautiful 3 bedroom 2 bath home just received NEW paint on the interior walls. It was just painted on 09/17/24. The home is located in the community of Mesquite Canyon in Mesa. This well maintained single level master bedroom spit home just had brand new carpet installed through out and new water heater, New refrigerator. Features includes ceramic tile floors, vaulted ceiling, master bedroom walk-in closet with double sinks, eat in kitchen and breakfast bar, covered patio, desert landscaping in front yard, grass in backyard, community parks and walk ways. Close to 202 freeway, shopping, restaurants and schools.
- Type:
- Single Family
- Sq.Ft.:
- 3,080
- Status:
- Active
- Beds:
- 4
- Lot size:
- 0.22 Acres
- Year built:
- 2007
- Baths:
- 3.00
- MLS#:
- 6745817
ADDITIONAL INFORMATION
You will fall in love with this huge corner lot property that exhibits pride of ownership in East Mesa. Notice the fantastic curb appeal and easy to maintain and beautiful landscaping. It has separate living & family rooms and either tile or wood flooring throughout.Kitchen offers upgraded cabinetry with a ton of storage space, gas cook top stove, wall ovens, island with breakfast bar, &granite countertops. The laundry has extra cabinets & sink. There are 4 spacious bedrooms, 2.5 baths, and fantastic loft. In the primary bath there is a garden tub, separate shower, walk-in closet, and private toilet room. The backyard is an oasis with covered patio and swimming pool. Meticulously maintained home by original owners. New Roof, paint, laminate floors in 2024. A/C units routinely maintained.
$520,000
3625 S PAYTON -- Mesa, AZ 85212
- Type:
- Single Family
- Sq.Ft.:
- 2,385
- Status:
- Active
- Beds:
- 4
- Lot size:
- 0.17 Acres
- Year built:
- 2001
- Baths:
- 3.00
- MLS#:
- 6742883
ADDITIONAL INFORMATION
Take a look at this desirable home in Mesa located just minutes from freeway access, and dining options! It has an amazing layout with 4 bedrooms, a den, and a loft. The open kitchen, highlighted by a beautiful picture window, offers a scenic view of the sizable backyard. The large primary bedroom is upstairs, and has a spacious bathroom, and 2 closets. Don't miss out on this inviting home with its ideal location and well-designed features!
$634,486
5709 S DANTE -- Mesa, AZ 85212
- Type:
- Single Family
- Sq.Ft.:
- 2,290
- Status:
- Active
- Beds:
- 3
- Lot size:
- 0.17 Acres
- Year built:
- 2024
- Baths:
- 3.00
- MLS#:
- 6745163
ADDITIONAL INFORMATION
MLS#6745163 Ready Now! Discover the stunning Hillary Expedition Collection. This single-level home offers 2,290 square feet of well-designed living space, including 3 bedrooms, 2.5 baths, a private study, and a spacious 3-car garage. The heart of the home is its open-concept design, featuring a large gathering room, a chef-inspired island kitchen, and a welcoming dining area. Sliding glass doors seamlessly connect the living space to the extended covered back patio and finished backyard. The two secondary bedrooms share a convenient Jack &Jill bath, while a private study is thoughtfully positioned near the front entry.
$489,900
10511 E CORBIN Avenue Mesa, AZ 85212
- Type:
- Single Family
- Sq.Ft.:
- 1,623
- Status:
- Active
- Beds:
- 3
- Lot size:
- 0.12 Acres
- Year built:
- 2018
- Baths:
- 2.00
- MLS#:
- 6744811
ADDITIONAL INFORMATION
This charming 3-bedroom, 2-bath home features a newly painted interior with fresh, modern tones that create a bright and welcoming atmosphere. Enjoy the comfort of new carpet in all the bedrooms, providing a cozy touch to each room. The kitchen is a chef's delight, equipped with sleek stainless steel appliances, including a microwave, range, and dishwasher, and seamlessly opens up to the spacious living room, perfect for entertaining. Additionally, a versatile den offers extra space for an office, playroom, or guest area, making this home both functional and stylish.
$799,000
10037 E TOLEDO Avenue Mesa, AZ 85212
- Type:
- Single Family
- Sq.Ft.:
- 3,042
- Status:
- Active
- Beds:
- 5
- Lot size:
- 0.14 Acres
- Year built:
- 2022
- Baths:
- 4.00
- MLS#:
- 6744586
ADDITIONAL INFORMATION
Experience luxury living in this 5-bed, 3.5-bath Toll Brothers home in the sought-after Cadence neighborhood of Eastmark on a desirable N/S exposure lot. This move-in-ready home features a downstairs office, an upstairs loft, and a gourmet kitchen with quartz counters, an oversized island, and premium appliances. The tile flooring throughout adds a touch of elegance, while the fully finished backyard is perfect for entertaining. Enjoy top-tier amenities, including pools, gyms, and recreation areas in this vibrant community. Don't miss your chance to own this exceptional home!
- Type:
- Single Family
- Sq.Ft.:
- 2,676
- Status:
- Active
- Beds:
- 5
- Lot size:
- 0.22 Acres
- Year built:
- 1997
- Baths:
- 3.00
- MLS#:
- 6744520
ADDITIONAL INFORMATION
Check out this fantastic 5 bed, 3 bath residence now for sale! A beautiful facade w/stone accents, a manicured landscape, and 3 garage spaces are just the beginning. Inside you will find a spacious dining & living area w/graceful archways, soft carpet in all the right places, and plantation shutters. The cozy family room boasts a fireplace to keep you warm. The luxurious kitchen is equipped w/ample wood cabinetry, granite counters, a pantry, track lighting, SS appliances, and an island w/a breakfast bar. The primary bedroom showcases vaulted ceilings, a walk-in closet, and a full ensuite w/dual sinks. Don't forget about the large bonus room w/custom palette. Also including an expansive backyard w/a covered patio, this home is a true gem! What are you waiting for? Act now!

Information deemed reliable but not guaranteed. Copyright 2024 Arizona Regional Multiple Listing Service, Inc. All rights reserved. The ARMLS logo indicates a property listed by a real estate brokerage other than this broker. All information should be verified by the recipient and none is guaranteed as accurate by ARMLS.
Mesa Real Estate
The median home value in Mesa, AZ is $425,900. This is lower than the county median home value of $456,600. The national median home value is $338,100. The average price of homes sold in Mesa, AZ is $425,900. Approximately 54.77% of Mesa homes are owned, compared to 32.79% rented, while 12.44% are vacant. Mesa real estate listings include condos, townhomes, and single family homes for sale. Commercial properties are also available. If you see a property you’re interested in, contact a Mesa real estate agent to arrange a tour today!
Mesa, Arizona 85212 has a population of 497,752. Mesa 85212 is less family-centric than the surrounding county with 28.21% of the households containing married families with children. The county average for households married with children is 31.17%.
The median household income in Mesa, Arizona 85212 is $65,725. The median household income for the surrounding county is $72,944 compared to the national median of $69,021. The median age of people living in Mesa 85212 is 36.6 years.
Mesa Weather
The average high temperature in July is 104.6 degrees, with an average low temperature in January of 40.9 degrees. The average rainfall is approximately 10.1 inches per year, with 0 inches of snow per year.
