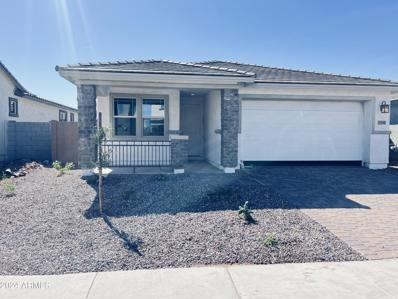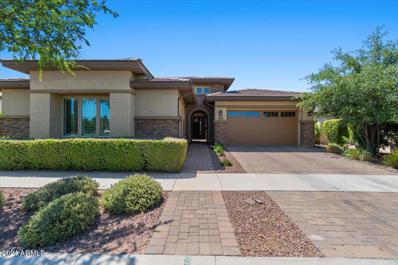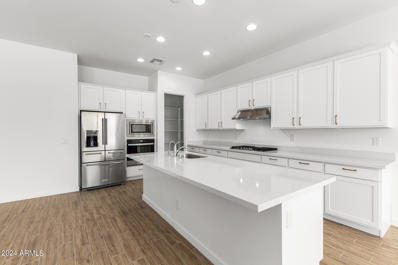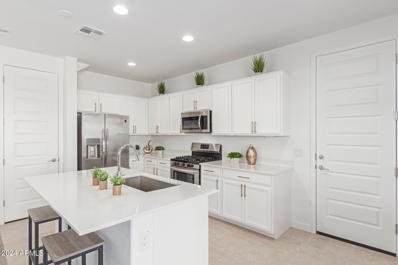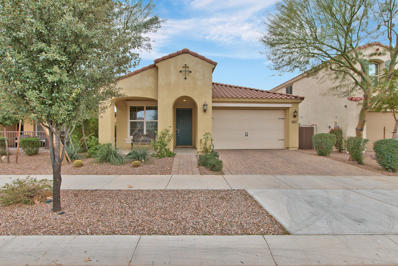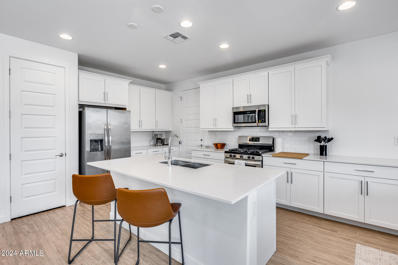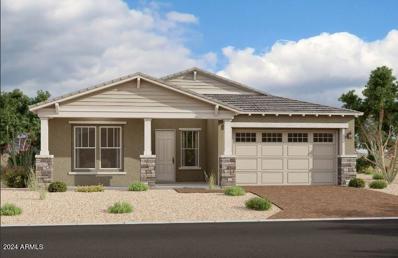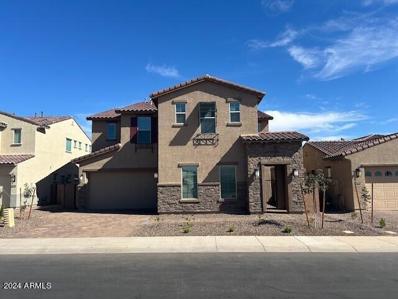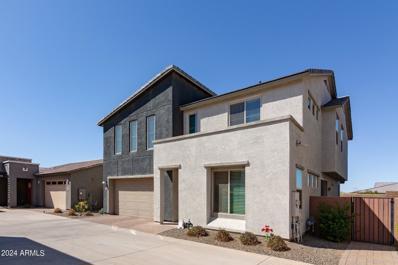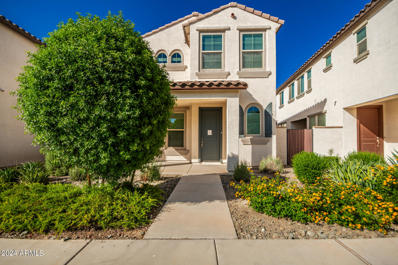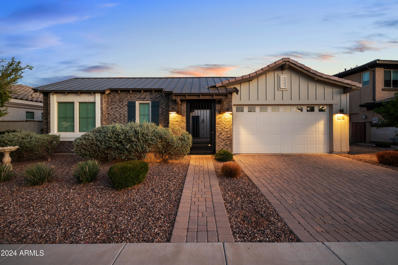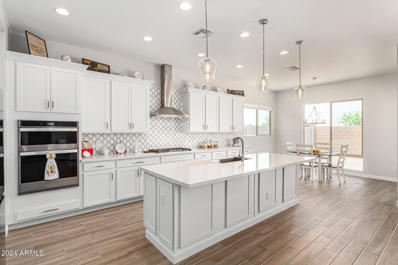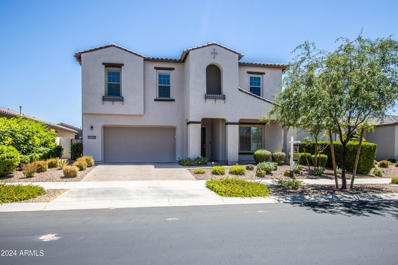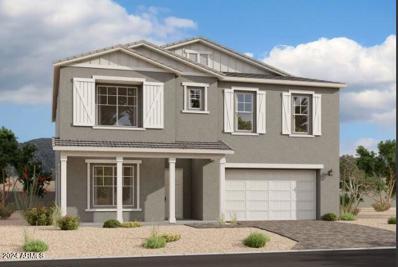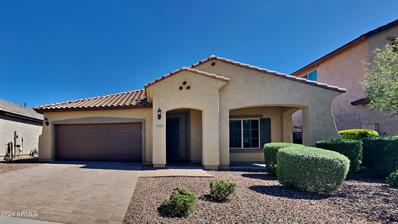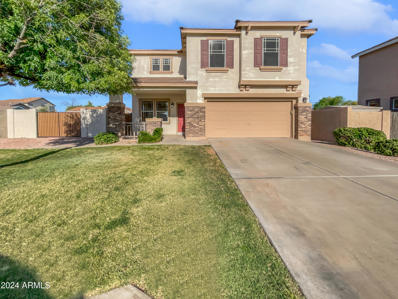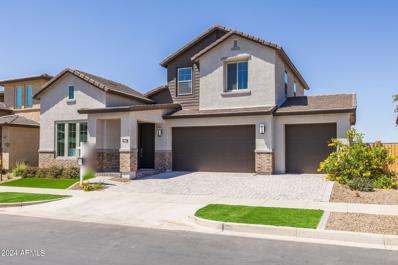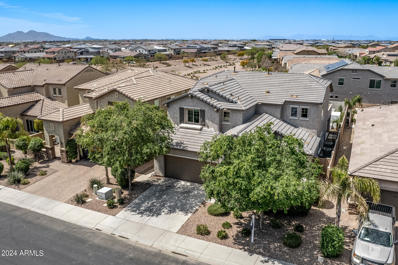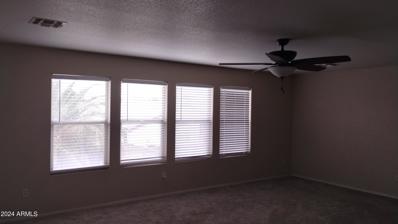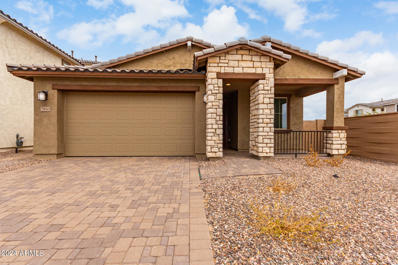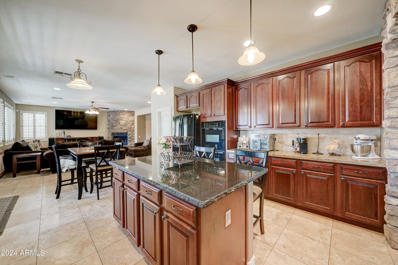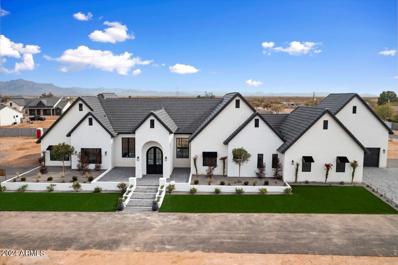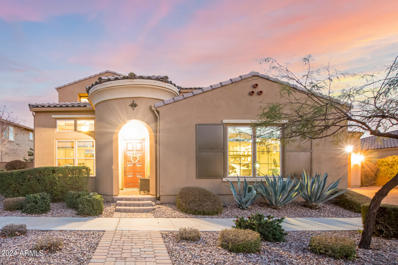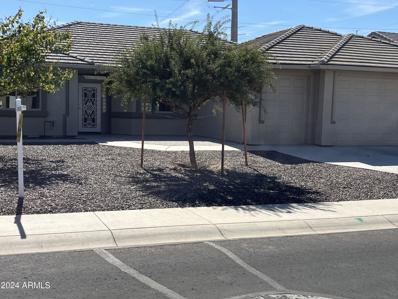Mesa AZ Homes for Rent
$561,674
7931 E QUARTET Avenue Mesa, AZ 85212
- Type:
- Single Family
- Sq.Ft.:
- 1,832
- Status:
- Active
- Beds:
- 4
- Lot size:
- 0.13 Acres
- Year built:
- 2024
- Baths:
- 2.00
- MLS#:
- 6714316
ADDITIONAL INFORMATION
MLS#6714316 Ready Now!! The Edmonton at Hawes Crossing Discovery is a beautiful 1-story floor plan that comes standard with 1,832 sq. ft., 4 bedrooms, 2 bathrooms, 2-car garage, and 2 dining areas. The foyer takes you directly to the dining and kitchen area, which provides ample space for cooking all your favorite meals. Enjoy an open casual dining and great room area with direct access to the outdoor living area, which makes for great entertaining space. The spacious primary suite has a private bathroom with double sinks and a walk-in closet. Welcome home! Structural options include: 8' interior doors. Design upgrades include: tile throughout whole home, paver driveway, tankless water heater, soft water loop, window treatments on all window, 2" faux wood blinds.
- Type:
- Single Family
- Sq.Ft.:
- 2,997
- Status:
- Active
- Beds:
- 4
- Lot size:
- 0.24 Acres
- Year built:
- 2016
- Baths:
- 3.00
- MLS#:
- 6713623
ADDITIONAL INFORMATION
Pride of ownership shows as soon as you enter this gorgeous 4-bedroom home in the award-winning community of Eastmark. Step inside to discover a spacious great room with 10' ceilings, tile flooring, neutral color palette, plantation shutters, 8' doors & quality details throughout. Spacious den or office with double doors near courtyard entry. Bonus room is light & bright & could easily be a 5th bedroom, gym, craft room or play room! Kitchen is well-equipped with stainless steel appliances, beautiful wood cabinetry, tile backsplash, granite counters, center island with pendant lights, additional buffet/cabinetry & minibar, recessed lighting, walk-in pantry & easy access to the large utility room. The main bedroom features an oversized ensuite with dual sinks, large soothing soaking tub, luxury tiled shower & walk -in closet for a peaceful retreat. Outside, the backyard is an entertainer's paradise with an extended covered patio, beautiful pergola with lights & ceiling fan for enjoying even the summer evenings under the stars. Low maintenance turf makes this yard easy to enjoy year-round. Gas stub for future firepit or outdoor kitchen! Dedicated rear exterior outlet w/own breaker currently used for pergola. Patio is pre-wired for TV & expanded irrigation is in place. Garage features epoxy floors & built-in storage. This home is immaculate & ready for a new family to enjoy all it has to offer. Greenbelt is just across the street. Convenient Mesa location, quality Queen Creek schools. Dining and shopping nearby! Incredible Eastmark amenities - Community center, pools, parks, lakes and more!! Truly a "must see" property!
$599,900
11255 E UTAH Avenue Mesa, AZ 85212
- Type:
- Single Family
- Sq.Ft.:
- 2,623
- Status:
- Active
- Beds:
- 4
- Lot size:
- 0.17 Acres
- Year built:
- 2023
- Baths:
- 4.00
- MLS#:
- 6712922
ADDITIONAL INFORMATION
Don't miss this quick move-in home. Stunning 4 bedroom home with Den and 3.5 baths. Occupied less than 6 months, but not by choice. Includes appliances, window treatments, cabinet hardware, RO water. Gourmet kitchen includes quartz countertops, 42'' white shaker cabinets and stainless steel appliances with gas cooktop, hood, wall oven and built in microwave. Spa like master bath with separate tub and shower. Tile floors in all the main areas, carpet only in bedrooms. 10' Ceilings with 8' interior doors. 4 1/4' baseboards, paver drive, walkway, and patio. Energy star home for comfort and energy efficiency. Quick move-in and seller willing to offer concessions to assist with closing fees and or buy down rates with reasonable offer. Seller says bring all reasonable offers!
$475,000
9921 E TAHOE Avenue Mesa, AZ 85212
- Type:
- Single Family
- Sq.Ft.:
- 2,093
- Status:
- Active
- Beds:
- 4
- Lot size:
- 0.08 Acres
- Year built:
- 2021
- Baths:
- 3.00
- MLS#:
- 6711994
ADDITIONAL INFORMATION
Stunning 4 Bed/3 Bath with a Bedroom & Bathroom WITH a Shower DOWNSTAIRS and a Community Pool in Cadence. Gorgeous gourmet kitchen with white cabinets, stainless steel appliances, GAS stove, quartz counters and pantry. Open floor plan with 4 panel slider. Wired for surround sound. Upgraded wood railing to upstairs. Huge owner's suite with large walk-in closet. Ensuite bath has dual vanities, shower, and private toilet. Low maintenance yard with covered patio, pavers and lush green artificial turf. AMAZING Community Amentities. Cadence residents enjoy the community pool with waterslide, spa that seats 40 people, tennis & bocce courts, indoor and outdoor fitness areas, garden, social rooms and more. Located on the edge of Mesa, Queen Creek & Gilbert so you get the perks of all three!
$444,900
10217 E SABLE Avenue Mesa, AZ 85212
- Type:
- Single Family
- Sq.Ft.:
- 1,509
- Status:
- Active
- Beds:
- 3
- Lot size:
- 0.13 Acres
- Year built:
- 2013
- Baths:
- 2.00
- MLS#:
- 6710436
ADDITIONAL INFORMATION
This stunning home is situated in the beautiful Eastmark community boasting community pool, biking and walking paths and children's playground. Featuring 3 spacious bedrooms, 2 baths and a 2 car garage all in just over 1500 sf of living space, this home offers the perfect place to work, play and rest. Appreciate neutral paint, a perfectly appointed granite kitchen and a generous laundry room. Enjoy low maintenance landscaping, a covered front porch and patio and a private, fenced backyard. You are sure to fall in love. See this gem today!
$525,000
9921 E TIBURON Avenue Mesa, AZ 85212
- Type:
- Single Family
- Sq.Ft.:
- 2,248
- Status:
- Active
- Beds:
- 4
- Lot size:
- 0.08 Acres
- Year built:
- 2021
- Baths:
- 3.00
- MLS#:
- 6708016
ADDITIONAL INFORMATION
Brand New! Built in 2021 & gently used, this Mesa home offers wood-look tile flooring, a neutral pallet, upgraded carpet in bedrooms & loft, & soaring ceilings. The open kitchen boasts white shaker cabinetry, quartz countertops, stainless steel appliances & an island. 1 full bedroom & bathroom are located downstairs. Upstairs you will find a convenient laundry room & a large loft ideal for a game room, sitting area, or office. Primary retreat with an impressive ensuite with dual sinks & a walk-in shower. Private backyard with a covered patio, turf, & travertine deck. Also featured, a 2-car garage & a water softener. You'll love the quiet community of Cadence at Gateway with amenities like a community pool, clubhouse, sports courts, & a workout facility!
$629,990
11513 E UTAH Avenue Mesa, AZ 85212
- Type:
- Single Family
- Sq.Ft.:
- 2,506
- Status:
- Active
- Beds:
- 3
- Lot size:
- 0.17 Acres
- Year built:
- 2024
- Baths:
- 3.00
- MLS#:
- 6708212
ADDITIONAL INFORMATION
''Stunning Suntone floorplan - 3 bedrooms with seperate Den and 2.5 Baths, located in the East Valley's newest community, Destination at Gateway. Discover this inviting home featuring a 4 Panel Center siding glass door off the great room, seamlessly connecting indoor and outdoor living. The kitchen boasts stainless steel appliances, including a 36-inch gas cooktop, built-in wall oven and microwave, along with white and gray shaker cabinets adorned with satin nickel hardware and a convenient trash pull-out. The quartz countertops and tile kitchen backsplash add a touch of elegance to the space. Throughout the home, 8-foot interior doors with upgraded satin nickel door hardware create a modern, cohesive feel. The main areas are adorned with 8 x 36'' wood-look tile and 4 1/4-inch baseboards, providing a stylish foundation for the home. Bathrooms feature upgraded vanity lights and brushed nickel bath faucets, while the primary bathroom offers an enlarged shower and a separate soaking tub for relaxation. With 10-foot ceilings, an oversized laundry room, a separate valet area at the garage entrance, and a paver driveway, this home is designed to offer both luxury and practicality, providing a comfortable and stylish living space for you and your family."
$459,900
10444 E Olla Avenue Mesa, AZ 85212
- Type:
- Single Family
- Sq.Ft.:
- 1,864
- Status:
- Active
- Beds:
- 3
- Lot size:
- 0.16 Acres
- Year built:
- 1999
- Baths:
- 3.00
- MLS#:
- 6708129
ADDITIONAL INFORMATION
Honey stop the Car...Amazing Opportunity to purchase a home in this amazing community. There is a built in entertainment center with separate living and dining room. There is recessed lighting, built in speakers, with vaulted ceilings. You must see to appreciate. This home has a large yard with no neighbors behind with excellent views. This home is truly one of a kind opportunity. This area is close to new shopping, schools, restaurants and much more!
$744,940
5703 S DANTE -- Mesa, AZ 85212
- Type:
- Single Family
- Sq.Ft.:
- 3,314
- Status:
- Active
- Beds:
- 5
- Lot size:
- 0.17 Acres
- Year built:
- 2024
- Baths:
- 4.00
- MLS#:
- 6706166
ADDITIONAL INFORMATION
MLS#6706166 August Completion! The Revere at La Mira Expedition Collection welcomes you with a stunning courtyard, leading to an inspiring spiral staircase and a grand foyer. The spacious and elegant formal dining room, an entertainer's dream, connects seamlessly to the butler's pantry and the expansive kitchen. The gourmet kitchen, featuring an island and an adjoining breakfast room, overlooks the inviting gathering room. Additionally, there is a guest bedroom with a full bath on the main floor. Upstairs, you'll find a game room, three secondary bedrooms, two full baths, a laundry room, and the private owner's suite. The owner's bath boasts dual vanities Structural options include a gourmet kitchen, extended patio, loft, and an added 5th bedroom, paver front porch and garage service door.
$515,000
4856 S TUNE -- Mesa, AZ 85212
- Type:
- Single Family
- Sq.Ft.:
- 2,589
- Status:
- Active
- Beds:
- 4
- Lot size:
- 0.08 Acres
- Year built:
- 2018
- Baths:
- 3.00
- MLS#:
- 6705734
ADDITIONAL INFORMATION
Short Sale. Get Lender Approval in 30 days or less. Then, close as a normal transaction. Cash, FHA, VA, Conventional Loans OK. Great opportunity to own the best price per sf home in Eastmark! Move-in ready 4 bedroom, 3 bath home with stunning finishes. First floor includes a spacious bedroom and full bathroom perfect for guests. Upstairs has 3 generous bedrooms, 2 baths and a loft, which is perfect for an office/game room/ tv room. Primary suite with large bath and walk-in closet conveniently connected to the laundry room. Backyard easy care landscaping with turf and pavers. Eastmark offers parks, play areas, rec center, community pool, skate park, award-winning schools -and more!
$450,000
5010 S Turbine -- Mesa, AZ 85212
- Type:
- Single Family
- Sq.Ft.:
- 1,898
- Status:
- Active
- Beds:
- 3
- Lot size:
- 0.07 Acres
- Year built:
- 2017
- Baths:
- 3.00
- MLS#:
- 6704455
ADDITIONAL INFORMATION
Welcome to your beautifully updated 3-bedroom, 2.5-bathroom haven! This home surpasses new with its fresh appliances, plush carpeting, sleek hardware, and modern fixtures. Impeccably painted and spotless, it eagerly awaits your family's arrival. Outside, revel in the low-maintenance turf backyard. Nestled in Eastmark, indulge in the community's abundant amenities: meander or cycle along scenic trails, luxuriate in green spaces and the inviting community pool, and relish meals at the Handlebar Diner. With over 100 vibrant events and activities, boredom is simply not an option. From concerts at the pavilion to bustling farmers markets and the thrilling Eastmark AwesomeFest, there's always something exciting in store. Welcome home to endless possibilities!
- Type:
- Single Family
- Sq.Ft.:
- 2,462
- Status:
- Active
- Beds:
- 3
- Lot size:
- 0.2 Acres
- Year built:
- 2018
- Baths:
- 3.00
- MLS#:
- 6698479
ADDITIONAL INFORMATION
Welcome to your dream home in coveted Eastmark community! This stunning 3 bed, 2.5 bath residence boasts 2,462 sqft of modern luxury. Dive into relaxation with your own private pool or unwind on the covered patio. Built in 2018, it showcases contemporary finishes throughout. Enjoy the convenience of a 3-car tandem garage. Plus, indulge in all the perks of Eastmark living, from parks to community events. Don't miss out on this perfect blend of comfort and convenience!
$689,900
9533 E SOLINA Avenue Mesa, AZ 85212
- Type:
- Single Family
- Sq.Ft.:
- 2,703
- Status:
- Active
- Beds:
- 3
- Lot size:
- 0.19 Acres
- Year built:
- 2023
- Baths:
- 3.00
- MLS#:
- 6698544
ADDITIONAL INFORMATION
INCREDIBLE 3 bed, 3 bath, PLUS teen AND flex room in this remarkable like-new residence nestled in the Eastmark Community! They say location, location, and you are in heart of it all! Incredible community with high-end amenities, easy access to multiple freeways, and shopping! The stunning chef's kitchen is a cook's delight offering a wall oven, white cabinetry adorned with crown molding, quartz counters, SS appliances, chic mosaic backsplash, walk-in pantry, butler's pantry, & an island complete with a breakfast bar. The main suite boasts soft carpet, a private bathroom with dual vanities & walk-in closet with pass-through. Let your creativity flow in the charming backyard, providing plenty of potential to become your own private oasis! Don't wait for new, see it today!
$763,000
10129 E STROBE Avenue Mesa, AZ 85212
- Type:
- Single Family
- Sq.Ft.:
- 4,147
- Status:
- Active
- Beds:
- 6
- Lot size:
- 0.19 Acres
- Year built:
- 2020
- Baths:
- 5.00
- MLS#:
- 6698389
ADDITIONAL INFORMATION
Oversize home feature flexible floorpan with 6 bedrooms, den/office, loft, 4.5 bathrooms, and 3-car tandem garage with epoxy flooring. 9 ft high ceilings, recessed lighting, pre-wired surround sound, and plenty of natural light. Great room and kitchen with beehive fireplace, large island with breakfast bar, stainless appliances, and dining room are perfect for family or entertaining. One bedroom and den/office downstairs. Upstairs, primary suite has dual vanities, soaking tub, walk-in shower, and walk-in closet, and additional bedrooms are generously sized. Backyard with covered patio is ready for your imagination. Eastmark community benefits include: Community Center, community pool, the Great Park with a splash pad, lake, parks, trails, and more!... Eastmark offers Community Center, community pool, the Great Park with a splash pad, lake, parks, trails, and more!
$744,990
11507 E UTAH Avenue Mesa, AZ 85212
- Type:
- Single Family
- Sq.Ft.:
- 4,173
- Status:
- Active
- Beds:
- 6
- Lot size:
- 0.17 Acres
- Year built:
- 2024
- Baths:
- 5.00
- MLS#:
- 6696375
ADDITIONAL INFORMATION
Introducing this stunning six-bedroom, 4 1/2 bathroom home with an office and loft, boasting 10-foot ceilings on both levels. The famhouse style exterior features a paver driveway and inside the home features 8-foot doors with polishes chrome handles. With a 4 Panel Center slider off the great room, the space is bathed in natural light. Inside, find 6 x 36'' wood-look tile throughout the main areas and 4 1/4 inch baseboards. The primary bathroom showcases an enlarged shower, separate soaking tub, and dual vanities. Chrome bath faucets and upgraded vanity lighting adorn all bathrooms. The kitchen is a chef's dream with a 36-inch gas cooktop, separate wall oven, built-in microwave, painted shaker cabinets with hidden trash pull-out, polished nickel cabinet hardware, quartz countertops, and designer tile backsplash. This home is the epitome of luxury and comfort.
$565,900
10959 E TUPELO Avenue Mesa, AZ 85212
- Type:
- Single Family
- Sq.Ft.:
- 2,150
- Status:
- Active
- Beds:
- 3
- Lot size:
- 0.15 Acres
- Year built:
- 2018
- Baths:
- 2.00
- MLS#:
- 6694537
ADDITIONAL INFORMATION
Singe level pool home in Bella Via! Neutral paint and flooring in soothing tones is waiting for personal touches! Chef's kitchen with gourmet SS appliances including gas cooktop and wall oven, Expansive quartz island with extended staggered cabinetry Split floorplan is perfect for hosting guests. The spacious backyard with stunning pool is perfect for hosting BBQ's and enjoying the AZ sun! Prime East Mesa location near the 24, shopping and dining! Don't miss out on this one today!
$483,000
2845 S BENTON Circle Mesa, AZ 85212
Open House:
Thursday, 11/14 8:00-7:00PM
- Type:
- Single Family
- Sq.Ft.:
- 1,880
- Status:
- Active
- Beds:
- 3
- Lot size:
- 0.18 Acres
- Year built:
- 2000
- Baths:
- 3.00
- MLS#:
- 6691334
ADDITIONAL INFORMATION
Seller may consider buyer concessions if made in an offer. Experience luxury living in this outstanding property. The kitchen features stainless steel appliances and a beautiful accent backsplash. The fresh, neutral paint creates a timeless backdrop for any style. The spacious primary bedroom includes a walk-in closet for plenty of storage. Outdoors, enjoy a stunning in-ground pool, perfect for private relaxation. The fenced backyard offers privacy, making it feel like your own retreat. A covered patio lets you enjoy the outdoors without worrying about the weather, and an extra storage shed provides convenient space for your outdoor tools and equipment. This property includes RV Gate.
$750,000
9648 E RAINBOW Avenue Mesa, AZ 85212
Open House:
Saturday, 11/16 10:00-5:00PM
- Type:
- Single Family
- Sq.Ft.:
- 2,942
- Status:
- Active
- Beds:
- 5
- Lot size:
- 0.19 Acres
- Year built:
- 2023
- Baths:
- 4.00
- MLS#:
- 6690254
ADDITIONAL INFORMATION
Welcome to contemporary living! This striking home boasts modern curb appeal with charming brick accents and lush turf landscaping, setting the stage for unparalleled elegance. Step inside and prepare to be captivated by the seamless fusion of style and functionality. The kitchen serves as the heart of the home, showcasing sleek white cabinets and modern hardware that exude timeless allure. Experience the utmost convenience with a single basin sink and coveted pots & pans drawers, ensuring effortless organization and efficiency in culinary endeavors. The expansive primary bedroom, conveniently located downstairs, offers a retreat of unparalleled luxury and comfort. (CLICK TO READ MORE) Pamper yourself in the lavish ensuite bathroom, featuring dual sinks and a sumptuous soaker tub, all complemented by a stunning subway tile backsplash that ascends to the ceiling, adding a touch of contemporary flair. Venture upstairs to discover a thoughtfully designed layout, with a loft space and two additional bedrooms, providing ample space for rest and relaxation. The upstairs bathroom offers convenience and privacy, ensuring comfort for all occupants. Modern amenities abound in this exquisite home, including a tankless water heater for endless hot water supply and a spacious 3-car garage with a convenient pull-through feature, offering unparalleled functionality and convenience. Just like a world-class resort, this community offers a luxurious community pool, splash pads, numerous parks spread throughout, the Steadfast farm, the Handlebar Diner, and its very own state-of-the-art clubhouse "The Mark". The Mark hosts events throughout the year and a wide variety of family-friendly games to play. Experience the pinnacle of luxurious living in this immaculate home.
$650,000
5530 S 111TH Street Mesa, AZ 85212
- Type:
- Single Family
- Sq.Ft.:
- 2,715
- Status:
- Active
- Beds:
- 4
- Lot size:
- 0.15 Acres
- Year built:
- 2018
- Baths:
- 4.00
- MLS#:
- 6685047
ADDITIONAL INFORMATION
Welcome Home! Look no further, this beautiful property will check all your boxes! Oversized modern property situated on an large lot in Bella Via. Step inside this beautifully upgraded home and fall in love with its open spaces, including 4 bedrooms, 3.5 bathrooms, large living areas, dining room and a private study. Two master bedrooms( one downstairs and second at the upper level)perfectly designed for privacy. Large loft area, great for entertainment. Covered patio is perfect for outdoor dining and the built-in barbecue makes it easy to cook up a feast. Modern fireplace and movie projector are perfect for cozying up on relaxing nights.
$569,900
8304 E POSADA Avenue Mesa, AZ 85212
- Type:
- Single Family
- Sq.Ft.:
- 3,487
- Status:
- Active
- Beds:
- 4
- Lot size:
- 0.15 Acres
- Year built:
- 1999
- Baths:
- 3.00
- MLS#:
- 6678957
ADDITIONAL INFORMATION
4 spacious bedrooms plus a loft, each equipped with its own walk-in closet for unparalleled storage. Enjoy awesome upgrades throughout, exquisite bathroom vanities and countertops, sleek faucets, a beautifully remodeled master shower, and the added convenience of comfort-height toilets. We continue with the addition of meticulously chosen light fixtures and five stylish ceiling fans, perfectly complementing the tiled flooring and upgraded upstairs baseboards. The kitchen, features refinished cabinets with new hardware, striking granite countertops, and a charming farm sink. Step outside to your own private Pebble Tec pool for endless hours of relaxation and enjoyment. Every room is spacious, separate living room and family room, 2 areas for dining + breakfast bar, granite counter tops and white cabinets, gas cook top, SS appliances. Charming light and bright bay window breakfast nook Amazing walk -in pantry seems endless, with additional storage area. Handy sink in laundry room. So much storage everywhere in this home, with closet after closet, including in loft, and large nicely finished expanded storage closet with light, under the stairs. Sparkling pool makes for at home entertainment and relaxing, easy maintenance back yard with grapefruit and orange trees, and recently replaced drip lines. solar panels for energy savings! So much more!
- Type:
- Single Family
- Sq.Ft.:
- 1,832
- Status:
- Active
- Beds:
- 4
- Lot size:
- 0.13 Acres
- Year built:
- 2024
- Baths:
- 2.00
- MLS#:
- 6676004
ADDITIONAL INFORMATION
MLS6676004. Ready Now! PRICE REDUCTION! The Edmonton at Hawes Crossing Discovery presents a charming single-story residence boasting 4 bedrooms, 2 baths, a 2-car garage, and two dining areas. As you step inside, the foyer effortlessly guides you towards the dining and kitchen space, providing abundant room for culinary endeavors. Revel in the spacious and welcoming ambiance of the casual dining and great room area, seamlessly connected to the outdoor living space and backyard, perfect for hosting gatherings. The generously proportioned primary suite offers a serene retreat with its private bathroom featuring double sinks and a walk-in closet. Structural options include: paver front porch, garage service door, and extended owner's suite.
$624,900
4730 S EMERY -- Mesa, AZ 85212
Open House:
Sunday, 11/17 10:00-2:00PM
- Type:
- Single Family
- Sq.Ft.:
- 3,937
- Status:
- Active
- Beds:
- 5
- Lot size:
- 0.2 Acres
- Year built:
- 2006
- Baths:
- 4.00
- MLS#:
- 6670989
ADDITIONAL INFORMATION
* Check out this NEW List Price! * This 5-bedroom 4 bath home that is priced to sell today. The main floor boasts both family and living rooms, an eat in kitchen with large island and walk in pantry. An oversized bedroom and a full bath are conveniently located on this main floor. There is a separate garage next to this room making a private entrance for the new homeowner. There is a large loft area upstairs which provides limitless possibilities. The over-sized primary suite is perfect for a stay-at-home vaca including a remodeled bathroom and sitting area. Don't miss the huge walk-in closet. The backyard is secluded and has mature trees that offer shade and lots of room to play or just relax.
$2,100,000
22954 E Ivanhoe Street Mesa, AZ 85212
- Type:
- Single Family
- Sq.Ft.:
- 4,383
- Status:
- Active
- Beds:
- 5
- Lot size:
- 1 Acres
- Year built:
- 2024
- Baths:
- 4.00
- MLS#:
- 6657744
ADDITIONAL INFORMATION
Back on the Market - Buyer Didn't Perform! This is your renewed chance to own an exquisite 5 bed, 4 bath custom new build in Mesa! Set on an acre of land with NO HOA, this home radiates exclusivity & elegance, complete with stunning mountain views. The low-maintenance turf lawn invites you into a space defined by vaulted ceilings, hardwood floors & open floor plan. Chef's kitchen with quartz stone countertops, professional grade stainless steel appliances & double islands. Disappearing sliding glass wall leads to your private backyard oasis, ready for your personal touch—seller, a seasoned contractor, will provide a custom quote! Plus, enjoy a 4-car garage with 14ft ceilings allowing a lift, and pre-wired for electric charging. Don't miss out on this unparalleled craftsmanship and luxury!
$1,475,000
10613 E DIFFRACTION Avenue Mesa, AZ 85212
- Type:
- Single Family
- Sq.Ft.:
- 5,704
- Status:
- Active
- Beds:
- 6
- Lot size:
- 0.28 Acres
- Year built:
- 2017
- Baths:
- 6.00
- MLS#:
- 6663410
ADDITIONAL INFORMATION
This BEAUTIFUL home w/CASITA is OVERFLOWING w/DESIGNER upgrades!! GOURMET kitchen w/granite countertops, HUGE island w/sink, tiled backsplash, 42'' cabinets + stainless appliance suite w/wall ovens! Open concept great room w/GORGEOUS built-in entertainment center w/STONE gas FIREPLACE! PRIVATE owner's suite w/sitting room + ensuite bath, BIG walk-in shower + soaking tub! Separate den! Loft! Media room! CASITA w/kitchen, bedroom, living room, bath, laundry + separate entrance! SO many living options in this multi generation home! FANTASTIC backyard OASIS w/built-in swimming pool w/waterfall, fire features, pergola w/sunken kitchen + swim up seating/counter, gas fire pit, pavers/faux grass + covered porch & balcony! This is true LUXURY LIVING! Located in award winning EASTMARK! WELCOME HOME
$575,000
11145 E POSADA Avenue Mesa, AZ 85212
- Type:
- Single Family
- Sq.Ft.:
- 1,775
- Status:
- Active
- Beds:
- 3
- Lot size:
- 0.23 Acres
- Year built:
- 2017
- Baths:
- 2.00
- MLS#:
- 6660177
ADDITIONAL INFORMATION
Beautiful upgrades throughout with oversized lot. Back yard is an entertainers dream with paver walkways and seating area. Patio has roll down screen to enclose the porch. Kitchen cabinets upgraded with nice granite and tasteful colors. Furnished with desireable modern furniture. His & her closets and sinks in master bath. The owner will be taking golf cart, tools, work benches, fire pit out back and storage container out back. buyer to pay $2212.5 capital improvement fee

Information deemed reliable but not guaranteed. Copyright 2024 Arizona Regional Multiple Listing Service, Inc. All rights reserved. The ARMLS logo indicates a property listed by a real estate brokerage other than this broker. All information should be verified by the recipient and none is guaranteed as accurate by ARMLS.
Mesa Real Estate
The median home value in Mesa, AZ is $425,900. This is lower than the county median home value of $456,600. The national median home value is $338,100. The average price of homes sold in Mesa, AZ is $425,900. Approximately 54.77% of Mesa homes are owned, compared to 32.79% rented, while 12.44% are vacant. Mesa real estate listings include condos, townhomes, and single family homes for sale. Commercial properties are also available. If you see a property you’re interested in, contact a Mesa real estate agent to arrange a tour today!
Mesa, Arizona 85212 has a population of 497,752. Mesa 85212 is less family-centric than the surrounding county with 28.21% of the households containing married families with children. The county average for households married with children is 31.17%.
The median household income in Mesa, Arizona 85212 is $65,725. The median household income for the surrounding county is $72,944 compared to the national median of $69,021. The median age of people living in Mesa 85212 is 36.6 years.
Mesa Weather
The average high temperature in July is 104.6 degrees, with an average low temperature in January of 40.9 degrees. The average rainfall is approximately 10.1 inches per year, with 0 inches of snow per year.
