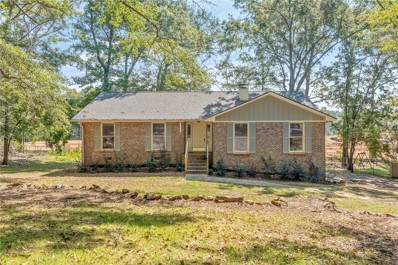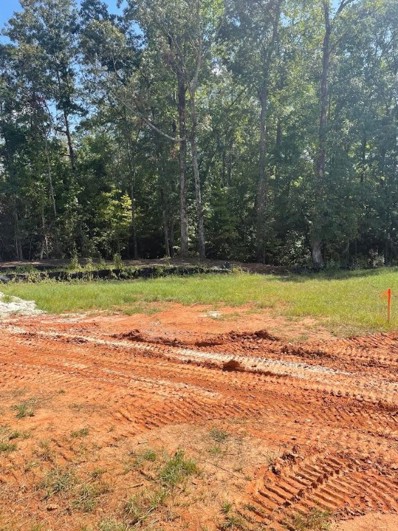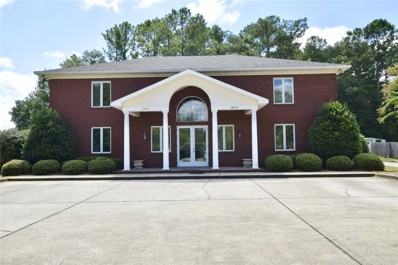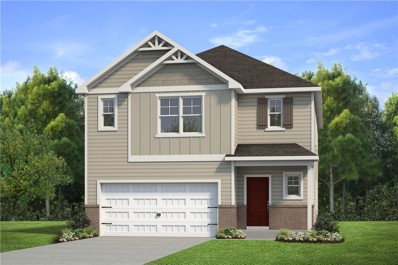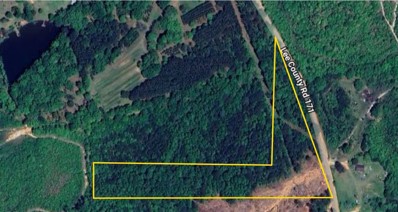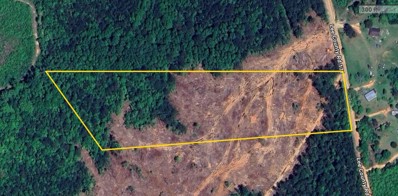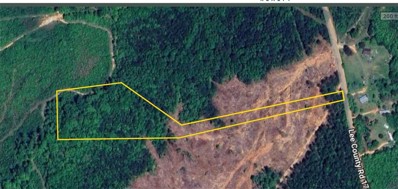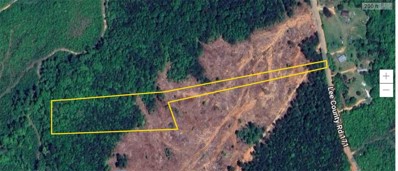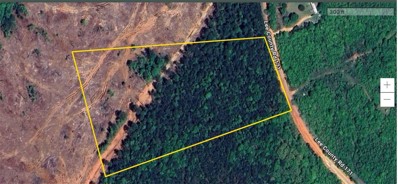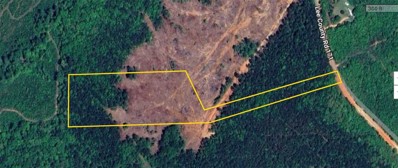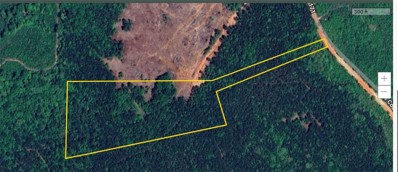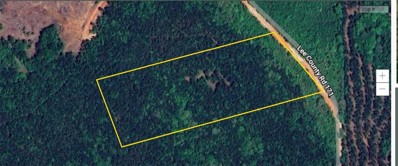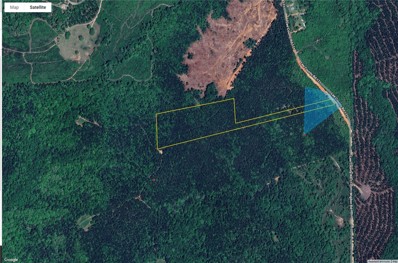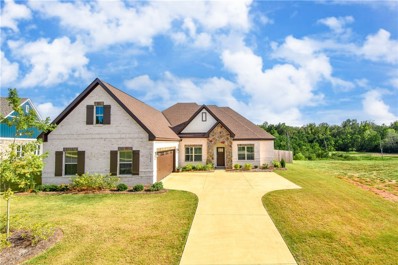Opelika AL Homes for Rent
- Type:
- Single Family
- Sq.Ft.:
- 2,183
- Status:
- Active
- Beds:
- 4
- Lot size:
- 0.39 Acres
- Year built:
- 1980
- Baths:
- 3.00
- MLS#:
- 171807
- Subdivision:
- NORTHGATE
ADDITIONAL INFORMATION
NEW PRICE! Just minutes from everything in Opelika, this one-story all brick home is offered at a price that's hard to beat! Lots of recent improvements: NEW roof 3/2023, updated carpet, granite counters in kitchen, freshly painted inside & out, NEW garage doors, 2 French drains in front. Classic 3/2 floorplan with formal LR and DR all on one floor AND a finished basement with large living room/den, full bath and potential for bonus apartment/bedroom or lots of great storage. Upstairs Den open to breakfast rm & kitchen & has wet bar & fireplace! Backyard is roomy, fenced, has a great deck. So many possibilities! Just waiting for you to make it your own. Great location convenient to the amazing SportsPlex, I85, 280, Tiger Town and Auburn/Auburn University. Seller providing a one-year home warranty too!
$399,900
186 LEE ROAD 989 Opelika, AL 36804
- Type:
- Single Family
- Sq.Ft.:
- 2,300
- Status:
- Active
- Beds:
- 3
- Lot size:
- 1.02 Acres
- Year built:
- 1996
- Baths:
- 3.00
- MLS#:
- 171859
- Subdivision:
- WHITE OAK ESTATES
ADDITIONAL INFORMATION
Come and view this spacious home located at the back of a private lot with tons to offer. As you pull into the driveway the large workshop with rollup garage doors is to the left and the home is the the right. This well maintained home is ready for its new owners. As you enter the front door you enter the living room with the stairs going upstairs to the right. behind the living room sits the Kitchen overlooking the screened in pool area in the back. Spacious primary bedroom on the main floor off of the living room. Large secondary living room on main level. Upstairs sits the other 2 spacious bedrooms with a shared bath as well as a bonus room that would make a great office! Out the backdoor is a fully screened in 14x30 pool surrounded by concrete. More photos to come closer to listing date.
- Type:
- Land
- Sq.Ft.:
- n/a
- Status:
- Active
- Beds:
- n/a
- Lot size:
- 0.85 Acres
- Baths:
- MLS#:
- 171793
- Subdivision:
- CAMELOT
ADDITIONAL INFORMATION
The site cost that will be associated with this lot that would include landscaping, concrete driveway, clearing, grading, and connection of all utilities will be $77,973 This Lot will accompany a build with BC Stone Homes
- Type:
- Single Family
- Sq.Ft.:
- 4,132
- Status:
- Active
- Beds:
- 5
- Lot size:
- 0.5 Acres
- Year built:
- 1893
- Baths:
- 3.00
- MLS#:
- 171781
- Subdivision:
- HISTORIC DISTRICT
ADDITIONAL INFORMATION
Ask us about 5.625% mortgage rate up to 100% Loan to Value on this home! Nestled in the heart of downtown Opelika is this beautifully renovated and reimagined historic home. Boasting a whopping 5 bedrooms and 3 bathrooms with large living areas, formal dining room, office/study and large landings. Original heart pine flooring is masterfully refinished throughout most of the home with hand-crafted tile flowing into the bathrooms, kitchen and laundry areas. Each of the 3 full bathrooms have tiled showers with glass surrounds, stone counter vanities and a soaking tub in the master. Step out of the back door and onto the large back deck, stretching the length of the house and overlooking S. Railroad Ave. in downtown Opelika. One block to all of the your favorite restaurants, shops and bars from the lengthy driveway just off the back steps. This home has saved all of the historical charm and beautiful detail while completely replacing and updating the electrical, plumbing, and HVAC systems.
$359,900
2268 WEBBED Way Opelika, AL 36804
Open House:
Sunday, 1/5 1:00-5:00PM
- Type:
- Single Family
- Sq.Ft.:
- 2,406
- Status:
- Active
- Beds:
- 4
- Lot size:
- 0.38 Acres
- Year built:
- 2024
- Baths:
- 3.00
- MLS#:
- 171770
- Subdivision:
- DRAKE'S LANDING
ADDITIONAL INFORMATION
Welcome to our Delilah B Floorplan w/2406 SF of Elegant Living Space. Top of the Line! Stunning 2 Story Foyer, Formal Dining Room, Spacious Great Room, Open Kitchen featuring Stylish Cabinetry, Granite Countertops, Tiled Backsplash & SS Appliances. Large Kitchen Island overlooking Breakfast Area. Spacious Pantry for Additional Storage. Expansive Great Room Flooded with Natural Light featuring a Wood Burning Fireplace. Owner’s Entry Boasts our Signature Drop Zone, the Perfect Catch All. Laundry & Half Bath conveniently tucked on Main Level. Upstairs leads to Huge Owner’s Suite. Owner’s Bath w/Garden Tub, Separate Shower, Double Vanity & Generously Sized Walk-in Closet. Additional Bedrooms are Bright w/ Plenty of Closet Space. Gorgeous Hardwood Flooring in Many Areas of Main Level & Tons of Hughston Homes Included Features! 2 Car Garage & Our Signature Gameday Patio with Wood Burning Fireplace is the Perfect Space for Fall Football. *Ask about our Included Home Automation*
- Type:
- Other
- Sq.Ft.:
- 1,799
- Status:
- Active
- Beds:
- 3
- Lot size:
- 0.27 Acres
- Year built:
- 2024
- Baths:
- 2.00
- MLS#:
- 171763
- Subdivision:
- LAUREL LAKES
ADDITIONAL INFORMATION
Proposed Construction - Up to $15k your way limited time incentive! Please see the onsite agent for details (subject to terms and can change at any time) This is the Monterrey plan.
$1,090,000
1809 CORPORATE Drive Opelika, AL 36801
- Type:
- Industrial
- Sq.Ft.:
- n/a
- Status:
- Active
- Beds:
- n/a
- Lot size:
- 0.59 Acres
- Year built:
- 2005
- Baths:
- MLS#:
- 171737
- Subdivision:
- HAMILTON ROAD
ADDITIONAL INFORMATION
$567,400
3694 TIANA Way Opelika, AL 36801
- Type:
- Single Family
- Sq.Ft.:
- 2,837
- Status:
- Active
- Beds:
- 4
- Lot size:
- 1.35 Acres
- Year built:
- 2024
- Baths:
- 4.00
- MLS#:
- 171668
- Subdivision:
- ANDREWS ESTATES
ADDITIONAL INFORMATION
Welcome to your dream home nestled on a sprawling 1.35-acre lot! This 2,837 sq ft home boasts quality craftsmanship and thoughtful design. Step inside and be greeted by an inviting open-concept living area, perfect for entertaining. The heart of the home features a stunning kitchen equipped with quartz countertops, stainless steel appliances, and a gas stove. With 4 bedrooms and 3.5 baths, there's plenty of space for everyone. The split floorplan offers a private retreat for the primary suite. Imagine unwinding in the large en suite bathroom, complete with a double-sink vanity, stand-alone tub, and separate walk-in shower. Secondary bedrooms share a full bath, while the 4th bedroom and another full bath are tucked away upstairs – perfect for guests or a home office. After a long day, cozy up by the gas fireplace or step out onto the covered back porch to enjoy the tranquil wooded views. Don't let this gem slip away, especially with the builder offering up to $8K towards closing costs.
$388,600
2260 WEBBED Way Opelika, AL 36804
- Type:
- Other
- Sq.Ft.:
- 2,671
- Status:
- Active
- Beds:
- 4
- Lot size:
- 0.4 Acres
- Year built:
- 2024
- Baths:
- 4.00
- MLS#:
- 171718
- Subdivision:
- DRAKE'S LANDING
ADDITIONAL INFORMATION
Welcome to our Aspen B Floorplan. One of our most Popular Floorplans w/2671 SF of Living Space. Step into the Light-flooded Foyer & Feel at Home. Open Concept w/ Spacious Great Room, Gourmet Kitchen Package w/Cooktop, Stainless Vent Hood, Built-in Oven/Microwave & Dishwasher & Quartz countertops. Large Kitchen Island Open to Both Dining Area & Great Room. Owner’s Suite on Main Level Features Trey Ceilings and an Abundance of Natural Light. Owner’s Bath w/ Garden Tub, Tiled Shower, Double Vanity & Spacious Walk-in Closet. Owner’s Entry Boasts our Signature Drop Zone, the perfect Family Catch all. Laundry Room conveniently tucked on Main Level. The Upstairs Features Expansive Media Room, ideal for 2nd Living Space. Additional Bedrooms are Spacious w/ Ample Closet Space. 2 Car Garage & Covered Back Patio Perfect for Entertaining. Enjoy Hardwood Flooring throughout Living Spaces on Main Level & Tons of Hughston Homes Included Features. ***Ask about our Included Home Automation***
$304,390
2745 JANSEN Avenue Opelika, AL 36804
- Type:
- Other
- Sq.Ft.:
- 2,386
- Status:
- Active
- Beds:
- 4
- Lot size:
- 0.14 Acres
- Baths:
- 4.00
- MLS#:
- 171712
- Subdivision:
- VILLAGE AT WATERFORD
ADDITIONAL INFORMATION
**Unlock $10,000 in closing cost assistance from the builder and up to 2% from the lender by utilizing one of our Approved Lenders**The Millhaven plan built by DRB Homes. 4 bedroom/3.5 bath home. The kitchen has an island, quartz countertops and tile backsplash, stainless appliances including oven, dishwasher, and microwave. The homeowners suite is located upstairs with two closets and en-suite. There is a guest bedroom located downstairs with full bath. Gutters, screens, blinds, builders warranty, RWC home warranty, and 1 year termite bond are also included with this home.
- Type:
- Townhouse
- Sq.Ft.:
- 1,237
- Status:
- Active
- Beds:
- 2
- Lot size:
- 0.07 Acres
- Year built:
- 2023
- Baths:
- 2.00
- MLS#:
- 171698
- Subdivision:
- FOX RUN VILLAGE
ADDITIONAL INFORMATION
MOVE IN READY! Ask us about our current incentive. The Duette 2A is a two bedroom, two bathroom, 1237 square foot home. The covered porch welcomes you inside the spacious living area with vaulted ceilings and large windows. The sizable living area extends into the open concept kitchen and dining room. The kitchen is perfect for those who love to entertain and features a long island, plenty of counter space. The Duette features custom designed wooden cabinets that provide ample room for storage as well as a pantry. Off of the kitchen is a hallway leading to the laundry room, bedrooms, and backyard access. Across the hall from the guest bedroom is a full bathroom. The owners suite is located at the end of the hall and features two spacious closets and an en suite bathroom with a spacious vanity. The backyard can be accessed from a side door located off the hallway.
$213,750
0 WIGDON Road Opelika, AL 36801
- Type:
- Land
- Sq.Ft.:
- n/a
- Status:
- Active
- Beds:
- n/a
- Lot size:
- 8.55 Acres
- Baths:
- MLS#:
- 171694
- Subdivision:
- WIGDON FARMS
ADDITIONAL INFORMATION
$272,250
0 WIGDON Road Opelika, AL 36801
- Type:
- Land
- Sq.Ft.:
- n/a
- Status:
- Active
- Beds:
- n/a
- Lot size:
- 10.89 Acres
- Baths:
- MLS#:
- 171693
- Subdivision:
- WIGDON FARMS
ADDITIONAL INFORMATION
$217,750
0 WIGDON Road Opelika, AL 36801
- Type:
- Land
- Sq.Ft.:
- n/a
- Status:
- Active
- Beds:
- n/a
- Lot size:
- 8.71 Acres
- Baths:
- MLS#:
- 171691
- Subdivision:
- WIGDON FARMS
ADDITIONAL INFORMATION
$244,750
0 WIGDON Road Opelika, AL 36801
- Type:
- Land
- Sq.Ft.:
- n/a
- Status:
- Active
- Beds:
- n/a
- Lot size:
- 9.79 Acres
- Baths:
- MLS#:
- 171690
- Subdivision:
- WIGDON FARMS
ADDITIONAL INFORMATION
$220,000
0 WIGDON Road Opelika, AL 36801
- Type:
- Land
- Sq.Ft.:
- n/a
- Status:
- Active
- Beds:
- n/a
- Lot size:
- 8.8 Acres
- Baths:
- MLS#:
- 171688
- Subdivision:
- WIGDON FARMS
ADDITIONAL INFORMATION
$232,500
0 WIGDON Road Opelika, AL 36801
- Type:
- Land
- Sq.Ft.:
- n/a
- Status:
- Active
- Beds:
- n/a
- Lot size:
- 9.3 Acres
- Baths:
- MLS#:
- 171687
- Subdivision:
- WIGDON FARMS
ADDITIONAL INFORMATION
$306,500
0 WIGDON Road Opelika, AL 36801
- Type:
- Land
- Sq.Ft.:
- n/a
- Status:
- Active
- Beds:
- n/a
- Lot size:
- 12.26 Acres
- Baths:
- MLS#:
- 171675
- Subdivision:
- WIGDON FARMS
ADDITIONAL INFORMATION
$265,500
2707 STOKES Drive Opelika, AL 36804
- Type:
- Single Family
- Sq.Ft.:
- 1,759
- Status:
- Active
- Beds:
- 4
- Lot size:
- 0.1 Acres
- Baths:
- 3.00
- MLS#:
- 171682
- Subdivision:
- VILLAGE AT WATERFORD
ADDITIONAL INFORMATION
Unlock $10,000 in closing cost assistance from the builder and up to 2% from the lender by utilizing one of our Approved Lenders** Discover the allure of the Wallace plan built by DRB Homes - a 4 bedroom/2.5 bath masterpiece boasting an inviting kitchen adorned with quartz countertops and a stylish tile backsplash. Revel in the sophistication of stainless appliances, including oven, dishwasher, and microwave. This home is not just aesthethetically pleasing but also practical with gutters, screens, and blinds. Enjoy piece of mind with a builders warranty, RWC home warranty, and 1 year termite bond. Amenities area with pool and cabana coming soon. *Matterport is of a similiar plan. Finishes may be different*
$199,250
0 WIGDON Road Opelika, AL 36801
- Type:
- Land
- Sq.Ft.:
- n/a
- Status:
- Active
- Beds:
- n/a
- Lot size:
- 7.97 Acres
- Baths:
- MLS#:
- 171674
- Subdivision:
- WIGDON FARMS
ADDITIONAL INFORMATION
$216,250
0 WIGDON Road Opelika, AL 36801
- Type:
- Land
- Sq.Ft.:
- n/a
- Status:
- Active
- Beds:
- n/a
- Lot size:
- 8.65 Acres
- Baths:
- MLS#:
- 171672
- Subdivision:
- WIGDON FARMS
ADDITIONAL INFORMATION
$346,250
0 WIGDON Road Opelika, AL 36801
- Type:
- Land
- Sq.Ft.:
- n/a
- Status:
- Active
- Beds:
- n/a
- Lot size:
- 13.85 Acres
- Baths:
- MLS#:
- 171671
- Subdivision:
- WIGDON FARMS
ADDITIONAL INFORMATION
$436,500
0 WIGDON Road Opelika, AL 36801
- Type:
- Land
- Sq.Ft.:
- n/a
- Status:
- Active
- Beds:
- n/a
- Lot size:
- 17.46 Acres
- Baths:
- MLS#:
- 171670
- Subdivision:
- WIGDON FARMS
ADDITIONAL INFORMATION
$462,000
1522 EVERLY Drive Opelika, AL 36801
- Type:
- Single Family
- Sq.Ft.:
- 2,705
- Status:
- Active
- Beds:
- 4
- Lot size:
- 0.3 Acres
- Year built:
- 2023
- Baths:
- 3.00
- MLS#:
- 171612
- Subdivision:
- CANNON GATE
ADDITIONAL INFORMATION
Like new one story 4/3 with exceptional privacy. This beautiful home backs up to a beautiful wooded common area, so no close neighbors behind or beside you. (see plat) Sold partially furnished. Approx. 2705 sf of heated living space with attached 2 car garage. Gas fireplace, gas instant hot water heater, gas stove top. Tile shower in primary bedroom. Small room as you enter on right, could be used as office, sitting or reading room-many possibilities. Large concrete patio in back for grilling, lounging-- overlooks wooded common area. Perfect home for most any age, with or without family. Custom Kitchen with large island. 2 large dining areas. A must see. Luxury vinyl in great room. carpet in bedrooms. 3 full baths. Amenities include swimming pool with pool house , children's playground.
$10,620,000
2012 FREDERICK Road Opelika, AL 36801
- Type:
- General Commercial
- Sq.Ft.:
- n/a
- Status:
- Active
- Beds:
- n/a
- Lot size:
- 17.7 Acres
- Year built:
- 1960
- Baths:
- MLS#:
- 171621
- Subdivision:
- NONE
ADDITIONAL INFORMATION
Opelika Real Estate
The median home value in Opelika, AL is $329,000. This is higher than the county median home value of $270,900. The national median home value is $338,100. The average price of homes sold in Opelika, AL is $329,000. Approximately 64.86% of Opelika homes are owned, compared to 25.66% rented, while 9.48% are vacant. Opelika real estate listings include condos, townhomes, and single family homes for sale. Commercial properties are also available. If you see a property you’re interested in, contact a Opelika real estate agent to arrange a tour today!
Opelika, Alabama has a population of 30,810. Opelika is less family-centric than the surrounding county with 24.26% of the households containing married families with children. The county average for households married with children is 32.83%.
The median household income in Opelika, Alabama is $51,074. The median household income for the surrounding county is $57,191 compared to the national median of $69,021. The median age of people living in Opelika is 40.7 years.
Opelika Weather
The average high temperature in July is 90.3 degrees, with an average low temperature in January of 33 degrees. The average rainfall is approximately 53.6 inches per year, with 0.5 inches of snow per year.
