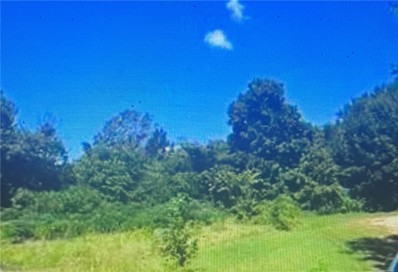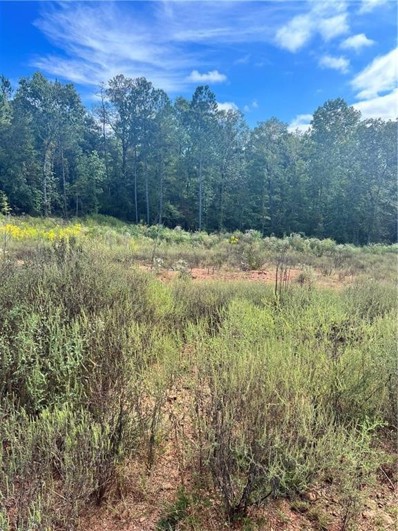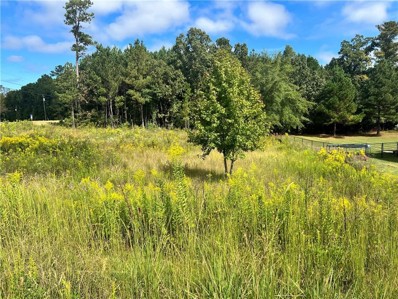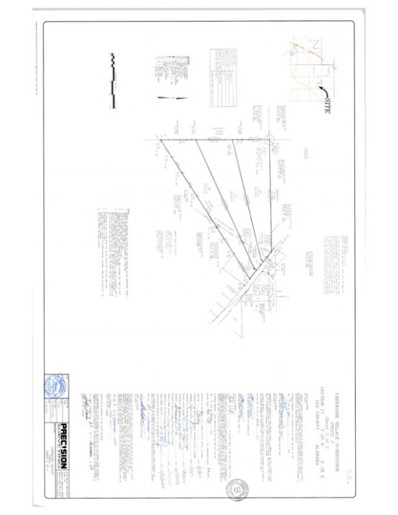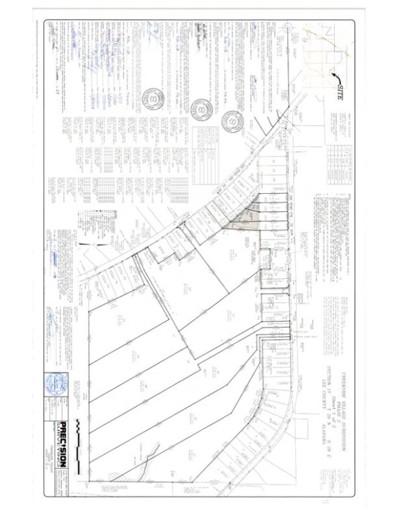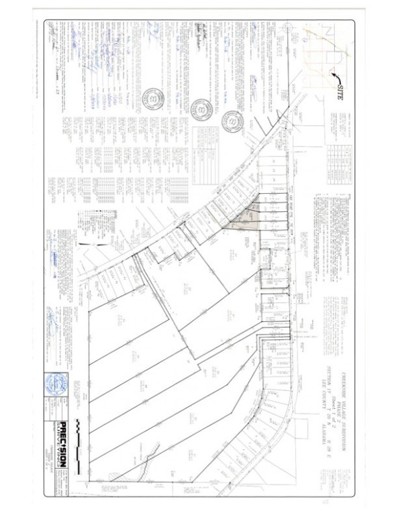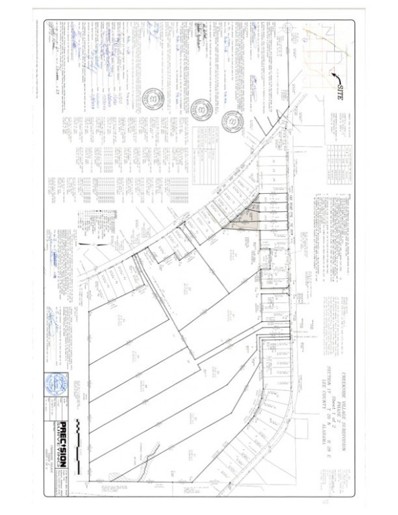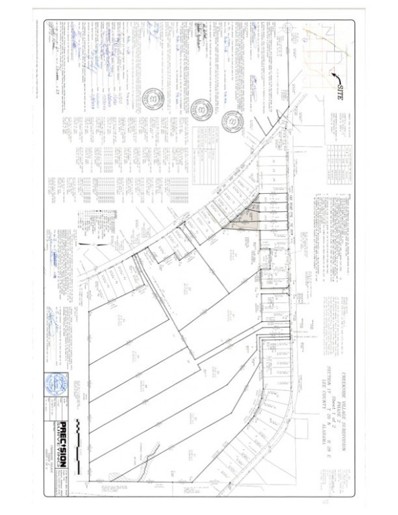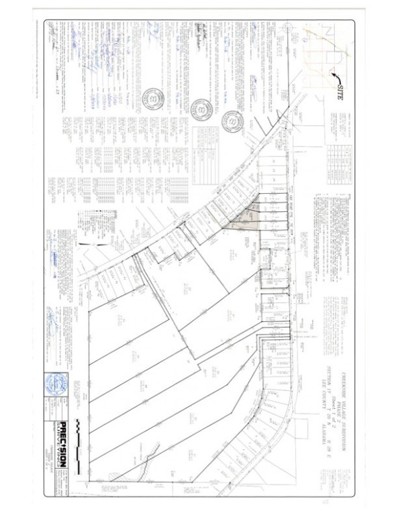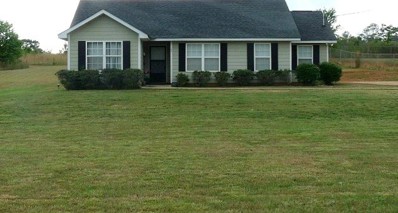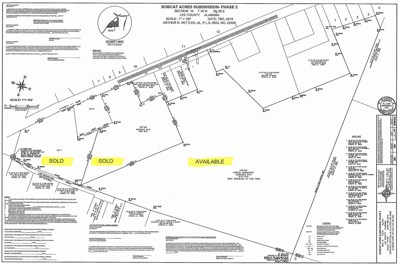Cusseta AL Homes for Rent
The median home value in Cusseta, AL is $329,950.
This is
higher than
the county median home value of $111,200.
The national median home value is $338,100.
The average price of homes sold in Cusseta, AL is $329,950.
Approximately 54% of Cusseta homes are owned,
compared to 28% rented, while
18% are vacant.
Cusseta real estate listings include condos, townhomes, and single family homes for sale.
Commercial properties are also available.
If you see a property you’re interested in, contact a Cusseta real estate agent to arrange a tour today!
$361,877
100 LEE ROAD 2232 Cusseta, AL 36852
- Type:
- Single Family
- Sq.Ft.:
- 1,886
- Status:
- Active
- Beds:
- 4
- Lot size:
- 1.46 Acres
- Year built:
- 2024
- Baths:
- 3.00
- MLS#:
- 172790
- Subdivision:
- SILVER OAK
ADDITIONAL INFORMATION
Presenting the Aurora Craftsman to Silver Oak Subdivision. Enter the home through a nicely framed front entry and you will be greeted by bedrooms 2 & 3 located on either side of the full bathroom. As you walk down the hallway, you’ll enter the expansive space of the open concept kitchen, dining, and family room. The living space seamlessly flows together to maximize the livability at the heart of the home. The oversized pantry is found in its own room off the kitchen, so you have plenty of space to stock up. This kitchen also provides a large island that can accommodate additional seating. The primary suite is designed to create a peaceful haven in the home, located down a short hallway from the common spaces. The primary bathroom offers dual vanity, walk in shower, separate linen closet and walk in closet. Make this house your home today!
$399,666
76 LEE ROAD 2232 Cusseta, AL 36852
- Type:
- Single Family
- Sq.Ft.:
- 2,258
- Status:
- Active
- Beds:
- 4
- Lot size:
- 4.18 Acres
- Baths:
- 3.00
- MLS#:
- 172700
- Subdivision:
- SILVER OAK
ADDITIONAL INFORMATION
Presenting the Orion Craftsman to Silver Oak Subdivision! This ranch style home features an open concept floor plan. Enter in through your foyer and be greeted by your beautiful LVP flooring with 4 bedrooms, 3 bathrooms, and a dining room, there is room to spread out and enjoy every inch of this home. The generously sized primary suite gives you a retreat within the home. The primary bathroom features open spaces and natural light, plus an oversized closet and a double vanity. Bedrooms 2 and 3 share a jack and jill bathroom, while bedroom 4 has its own bathroom. Outside you will find a large, covered porch and a private 4 acre wooded lot. make this house you home today!
$309,900
0 COUNTY ROAD 177 Cusseta, AL 36852
- Type:
- Land
- Sq.Ft.:
- n/a
- Status:
- Active
- Beds:
- n/a
- Lot size:
- 31.92 Acres
- Baths:
- MLS#:
- 172710
- Subdivision:
- GLEN VALE FARMS
ADDITIONAL INFORMATION
This property is 10 miles from Opelika, 15 minutes from Tiger Town, 20 minutes to Auburn, and an hour and 15 minutes to the Atlanta Airport.
$273,420
356 LEE ROAD 270 Cusseta, AL 36852
- Type:
- Other
- Sq.Ft.:
- 1,618
- Status:
- Active
- Beds:
- 3
- Lot size:
- 0.7 Acres
- Year built:
- 2024
- Baths:
- 2.00
- MLS#:
- 172493
- Subdivision:
- CREEKSIDE VILLAGE
ADDITIONAL INFORMATION
Where convenience meets affordability. Approx 11 min from Auburn, 5 min from Opelika, 8 min from Valley; Creekside Village is a 120+ homesite subdivision with ALL one-level brick homes. Lot 19 Grandlea (C) plan has a roomy kitchen with large granite island, open to breakfast and Great room. The split floor plan provides privacy for the master bedroom and two bedrooms on opposite sides of the house. Master bedroom has an oversized walk-in closet and large private bathroom with double vanity. Separate large laundry room. Approx .70 acres, there is plenty of space to relax, entertain and enjoy the peace and quiet of suburb living with the convenience of being close to major shopping, medical, and life's necessities. Seller offering up $5000 closing cost concessions with preferred lender and $2000 with non-preferred lender. Final price locked at sheetrock. Estimated completion 5-6 moths from construction commencement.
$293,220
334 LEE ROAD 270 Cusseta, AL 36852
- Type:
- Other
- Sq.Ft.:
- 1,755
- Status:
- Active
- Beds:
- 3
- Lot size:
- 0.7 Acres
- Year built:
- 2024
- Baths:
- 2.00
- MLS#:
- 172494
- Subdivision:
- CREEKSIDE VILLAGE
ADDITIONAL INFORMATION
Where convenience meets affordability. Approx 11 min from Auburn, 5 min from Opelika, 8 min from Valley; Creekside Village is a New subdivision with All one-level brick homes. Lot 20 Springfield (B) plan has a large kitchen with island, open to breakfast area and Great room; approx 0.69 acres, there is plenty of space to relax, entertain and enjoy the peace and quiet of suburb living with the convenience of being close to major shopping, medical and life's necessities. Seller offering $5000 closing costs concession with preferred lender and $2000 with non-preferred lender. Floorplans intended to provide a general indication of the proposed layout; Builder reserves the right to make changes to these floorplans, elevations, specifications, dimensions, pricing and designs without prior notice. Final price locked at sheetrock. 1% non-refundable builder deposit due at contract. Estimated completion 5-6 months from construction commencement
$354,620
273 LEE ROAD 2232 Cusseta, AL 36852
Open House:
Thursday, 1/2 10:00-5:00PM
- Type:
- Single Family
- Sq.Ft.:
- 1,884
- Status:
- Active
- Beds:
- 4
- Lot size:
- 2.33 Acres
- Baths:
- 2.00
- MLS#:
- 172072
- Subdivision:
- SILVER OAK
ADDITIONAL INFORMATION
- Type:
- Single Family
- Sq.Ft.:
- 1,699
- Status:
- Active
- Beds:
- 3
- Lot size:
- 0.66 Acres
- Year built:
- 2005
- Baths:
- 2.00
- MLS#:
- 172472
- Subdivision:
- NONE
ADDITIONAL INFORMATION
Check out this charming 3bed/2Bath home located on Hwy 29 in Cussetta, offering great curb appeal and plenty of amenities! The home's floor plan offers privacy, with the primary bedroom suite on one side and two guest rooms on the other. The oversized primary bathroom is a standout, featuring a large jetted tub, double vanity, and plenty of space to relax. Enjoy your covered back porch while while watching the pool activities from the house or gazing at the beautiful rose bushes. This home features a spacious workshop, perfect for hobbies or storage. Enjoy Alabama summers with your very own pool, complete with an adorable pool house, restroom, and outdoor bar area—ideal for entertaining! Very convenient being only 5 minutes to I85 and 15 minutes to Auburn! Don’t miss out on this delightful home!
- Type:
- Mobile Home
- Sq.Ft.:
- n/a
- Status:
- Active
- Beds:
- 4
- Lot size:
- 0.52 Acres
- Year built:
- 2007
- Baths:
- 2.00
- MLS#:
- 172026
- Subdivision:
- EAST RIDGE ESTATES
ADDITIONAL INFORMATION
This 4 bedroom 2 bath home has an open floorplan. Large island in the kitchen. Needs flooring and paint. Property owned by US Dept of HUD. Case umber 011-564794. Seller makes no representations or warranties as to property condition. HUD homes sold "AS-IS". Equal housing opportunity. Seller may contribute 3% for buyer's closing cost, upon buyer's request. Info & Subject to Appraisal – i.e. “UI, Subject to Appraisal”.Disclosures available www.HUDHomeStore.com. Bids may only be submitted by HUD Registered Agents/Agencies. All property inquiries will be answered within 24 hours. Buyers are responsible for Dewints/Rewints coordination/expenses.
$342,900
221 LEE ROAD 2192 Cusseta, AL 36852
- Type:
- Single Family
- Sq.Ft.:
- 2,169
- Status:
- Active
- Beds:
- 4
- Lot size:
- 0.42 Acres
- Year built:
- 2011
- Baths:
- 2.00
- MLS#:
- 172021
- Subdivision:
- SENTINEL HILLS
ADDITIONAL INFORMATION
Pristine 4-Bedroom Home with Expanded Living Space and Backyard Oasis. This inviting split floor plan home sits on nearly half an acre, featuring a pristine backyard retreat with a large porch and versatile work/she shed. This 4-bedroom, 2-bathroom home offers comfort and style. A standout feature is the expanded back room, adding 133 sq. ft. of living space. With large windows overlooking the backyard, it’s perfect as a theater, sports room, or cozy space. The spacious master suite includes an en-suite with soaking tub and separate shower. On the opposite side, three well-maintained bedrooms and a second full bathroom. The bright kitchen features wood cabinetry, modern appliances, and an eat-in area by a bay window. Additional features include a 2-car garage and laundry room. The landscaped backyard is ideal for entertaining, with a large porch, grilling station, and work/she shed. Just a short drive to Auburn University and the Auburn-Opelika area.
- Type:
- Land
- Sq.Ft.:
- n/a
- Status:
- Active
- Beds:
- n/a
- Lot size:
- 2 Acres
- Baths:
- MLS#:
- 171337
- Subdivision:
- NONE
ADDITIONAL INFORMATION
$316,900
20 LEE ROAD 2233 Cusseta, AL 36852
Open House:
Thursday, 1/2 10:00-5:00PM
- Type:
- Single Family
- Sq.Ft.:
- 1,746
- Status:
- Active
- Beds:
- 3
- Lot size:
- 1.43 Acres
- Year built:
- 2024
- Baths:
- 2.00
- MLS#:
- 170849
- Subdivision:
- SILVER OAK
ADDITIONAL INFORMATION
Presenting the Phoenix Craftsman to Silver Oak Subdivision! This ranch style home features an open concept floor plan. Enter in through the foyer be greeted by bedroom 2 and bedroom 3 located on either side of the full bathroom. Continue to through the home and you will find a pocket office space tucked off of the open concept kitchen featuring a large island and quartz countertops throughout. The family room and dining space makes for a comfortable gathering space for family and friends. Located off of the family room you will find the spacious primary bedroom and bathroom. The primary bathroom provides a dual vanity and walk in shower with tons of storage with a large linen closet and walk in closet. Outside you will find a patio area and beautifully landscaped yard and a 3-car garage for all of your outdoor toys! Make this house your home today!
$309,150
209 LEE ROAD 2232 Cusseta, AL 36852
Open House:
Thursday, 1/2 10:00-5:00PM
- Type:
- Single Family
- Sq.Ft.:
- 1,746
- Status:
- Active
- Beds:
- 3
- Lot size:
- 2.02 Acres
- Year built:
- 2024
- Baths:
- 2.00
- MLS#:
- 169789
- Subdivision:
- SILVER OAK
ADDITIONAL INFORMATION
Presenting the Phoenix Farmhouse to Silver Oak Subdivision! This ranch style home features an open concept floor plan. Enter in through the foyer be greeted by bedroom 2 and bedroom 3 located on either side of the full bathroom. Continue to through the home and you will find a pocket office space tucked off of the open concept kitchen featuring a large island. The family room and dining space makes for a comfortable gathering space for family and friends. Located off of the family room you will find the spacious primary bedroom and bathroom. The primary bathroom provides a dual vanity and walk in shower with tons of storage with a large linen closet and walk in closet. Outside you will find a covered patio area and beautifully landscaped yard. Make this house your home today!
- Type:
- Land
- Sq.Ft.:
- n/a
- Status:
- Active
- Beds:
- n/a
- Lot size:
- 1.15 Acres
- Baths:
- MLS#:
- 168832
- Subdivision:
- SENTINEL HILLS
ADDITIONAL INFORMATION
- Type:
- Land
- Sq.Ft.:
- n/a
- Status:
- Active
- Beds:
- n/a
- Lot size:
- 0.51 Acres
- Baths:
- MLS#:
- 168831
- Subdivision:
- SENTINEL HILLS
ADDITIONAL INFORMATION
$83,875
0 LEE ROAD 266 Cusseta, AL 36852
- Type:
- Land
- Sq.Ft.:
- n/a
- Status:
- Active
- Beds:
- n/a
- Lot size:
- 8.2 Acres
- Baths:
- MLS#:
- 168449
- Subdivision:
- CREEKSIDE VILLAGE
ADDITIONAL INFORMATION
$87,705
0 LEE ROAD 266 Cusseta, AL 36852
- Type:
- Land
- Sq.Ft.:
- n/a
- Status:
- Active
- Beds:
- n/a
- Lot size:
- 9.73 Acres
- Baths:
- MLS#:
- 168445
- Subdivision:
- CREEKSIDE VILLAGE
ADDITIONAL INFORMATION
$112,780
0 LEE ROAD 270 Cusseta, AL 36852
- Type:
- Land
- Sq.Ft.:
- n/a
- Status:
- Active
- Beds:
- n/a
- Lot size:
- 12.68 Acres
- Baths:
- MLS#:
- 168442
- Subdivision:
- CREEKSIDE VILLAGE
ADDITIONAL INFORMATION
$121,195
0 LEE ROAD 270 Cusseta, AL 36852
- Type:
- Land
- Sq.Ft.:
- n/a
- Status:
- Active
- Beds:
- n/a
- Lot size:
- 13.67 Acres
- Baths:
- MLS#:
- 168441
- Subdivision:
- CREEKSIDE VILLAGE
ADDITIONAL INFORMATION
$124,700
0 LEE ROAD 270 Cusseta, AL 36852
- Type:
- Land
- Sq.Ft.:
- n/a
- Status:
- Active
- Beds:
- n/a
- Lot size:
- 14.45 Acres
- Baths:
- MLS#:
- 168440
- Subdivision:
- CREEKSIDE VILLAGE
ADDITIONAL INFORMATION
$89,085
0 LEE ROAD 270 Cusseta, AL 36852
- Type:
- Land
- Sq.Ft.:
- n/a
- Status:
- Active
- Beds:
- n/a
- Lot size:
- 10.26 Acres
- Baths:
- MLS#:
- 168439
- Subdivision:
- CREEKSIDE VILLAGE
ADDITIONAL INFORMATION
$210,000
163 LEE ROAD 274 Cusseta, AL 36852
- Type:
- Single Family
- Sq.Ft.:
- 1,291
- Status:
- Active
- Beds:
- 3
- Lot size:
- 0.55 Acres
- Year built:
- 2007
- Baths:
- 2.00
- MLS#:
- 162150
ADDITIONAL INFORMATION
Very cute and cozy 3 bedroom 2 bath home located between Highway 29 and Lee Road 270 in the Cusseta area. The wood floors in the living and dining area were refinished May 2022 with ceramic tile located throughout the kitchen and bathrooms. There are cathedral ceilings in the master and great room along with ceiling fans in all bedrooms. There is currently a home security system and covered porch to help you relax with peace of mind! Don't miss out on this beautiful home located in the Beulah school district, call your favorite REALTOR today!
$221,470
8115 US HIGHWAY 29 Cusseta, AL 36852
- Type:
- Land
- Sq.Ft.:
- n/a
- Status:
- Active
- Beds:
- n/a
- Lot size:
- 51.47 Acres
- Baths:
- MLS#:
- 142192









