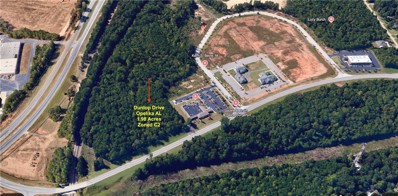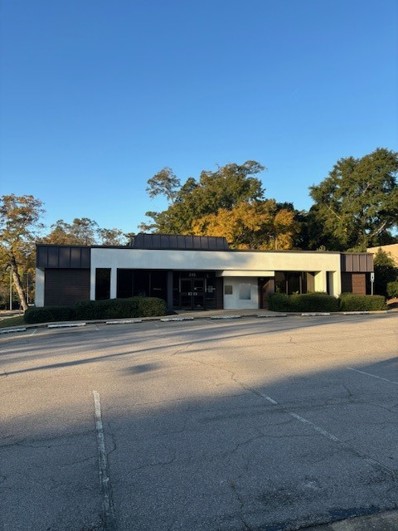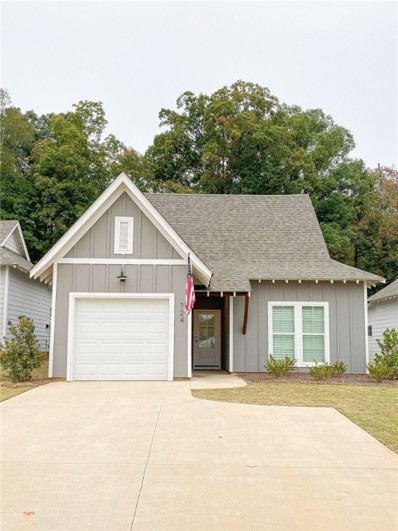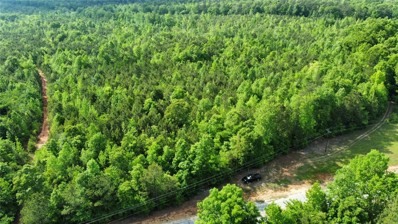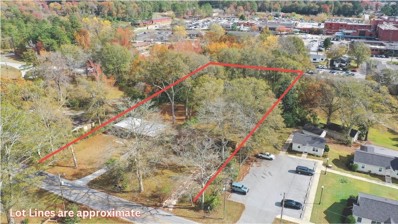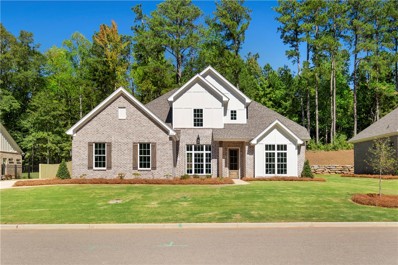Opelika AL Homes for Rent
- Type:
- Land
- Sq.Ft.:
- n/a
- Status:
- Active
- Beds:
- n/a
- Lot size:
- 0.49 Acres
- Baths:
- MLS#:
- 172359
- Subdivision:
- SOUTHERN PINES
ADDITIONAL INFORMATION
This lot will be accompanied by a build from BC Stone Homes. The site-cost for this particular lot is $54,705.29
- Type:
- Land
- Sq.Ft.:
- n/a
- Status:
- Active
- Beds:
- n/a
- Lot size:
- 0.52 Acres
- Baths:
- MLS#:
- 172358
- Subdivision:
- SOUTHERN PINES
ADDITIONAL INFORMATION
This lot will be accompanied by a build from BC Stone Homes. The site-cost for this particular lot is $48,987.94
- Type:
- Land
- Sq.Ft.:
- n/a
- Status:
- Active
- Beds:
- n/a
- Lot size:
- 0.57 Acres
- Baths:
- MLS#:
- 172356
- Subdivision:
- SOUTHERN PINES
ADDITIONAL INFORMATION
This lot will be accompanied by a build from BC Stone Homes. The site-cost for this particular lot is $49,620.96
- Type:
- Single Family
- Sq.Ft.:
- 1,000
- Status:
- Active
- Beds:
- 2
- Lot size:
- 7.3 Acres
- Year built:
- 1960
- Baths:
- 1.00
- MLS#:
- 172357
- Subdivision:
- PEPPERELL MFG COMPANY
ADDITIONAL INFORMATION
7.3 Acres on Cunningham Dr. This is in an Opportunity Zone. This is a great project for development or a remodel/new build. There is a 1,000sqft house currently on the property with a new roof. An Alabama power line easement runs along the north edge of property. The property is currently zoned R-4 medium density residential (up to 9 units per acre). There is power, water, and natural gas currently on the property, there is currently no city sewer on site, but city sewer line runs across the street. Great location 0.8mi to Tiger Town Shopping Center, 1.2mi to Walmart, and 4.8mi to Auburn University. Cross listed with land listing MLS# 172317
$278,750
239 GRAY Street Opelika, AL 36801
- Type:
- Single Family
- Sq.Ft.:
- 1,305
- Status:
- Active
- Beds:
- 3
- Lot size:
- 0.19 Acres
- Year built:
- 2024
- Baths:
- 2.00
- MLS#:
- 172346
- Subdivision:
- THE WOODS
ADDITIONAL INFORMATION
UTAH FLOORPLAN - This beautiful home features a modern kitchen, 3 bedrooms and 2 baths, split floor plan with the secondary bedrooms located in the front of the home. The large primary bedroom with an en-suite bathroom is located conveniently next to the living room area. The backyard is perfect for entertaining with a concrete slab and plenty of space for outdoor activities. Located in The Woods community, this home offers privacy and tranquility while still being minutes away from Downtown Opelika, I85, and HWY-280. Photos are a representation of a previously built Utah.
- Type:
- Land
- Sq.Ft.:
- n/a
- Status:
- Active
- Beds:
- n/a
- Lot size:
- 0.39 Acres
- Baths:
- MLS#:
- 172340
- Subdivision:
- SOUTHERN PINES
ADDITIONAL INFORMATION
This lot will be accompanied by a build from BC Stone Homes. The site-cost for this particular lot is $80,396.47
- Type:
- Land
- Sq.Ft.:
- n/a
- Status:
- Active
- Beds:
- n/a
- Lot size:
- 0.4 Acres
- Baths:
- MLS#:
- 172339
- Subdivision:
- SOUTHERN PINES
ADDITIONAL INFORMATION
This lot will be accompanied by a build from BC Stone Homes. The site-cost for this particular lot is $48,074.00
- Type:
- Land
- Sq.Ft.:
- n/a
- Status:
- Active
- Beds:
- n/a
- Lot size:
- 0.49 Acres
- Baths:
- MLS#:
- 172337
- Subdivision:
- SOUTHERN PINES
ADDITIONAL INFORMATION
This lot will be accompanied by a build from BC Stone Homes. The site-cost for this particular lot is $50,844.51
- Type:
- Land
- Sq.Ft.:
- n/a
- Status:
- Active
- Beds:
- n/a
- Lot size:
- 0.35 Acres
- Baths:
- MLS#:
- 172336
- Subdivision:
- SOUTHERN PINES
ADDITIONAL INFORMATION
This lot will be accompanied by a build from BC Stone Homes. The site-cost for this particular lot is $46,438.58
- Type:
- Land
- Sq.Ft.:
- n/a
- Status:
- Active
- Beds:
- n/a
- Lot size:
- 0.35 Acres
- Baths:
- MLS#:
- 172335
- Subdivision:
- SOUTHERN PINES
ADDITIONAL INFORMATION
This lot will be accompanied by a build from BC Stone Homes. The site-cost for this particular lot is $46,438.97
- Type:
- Land
- Sq.Ft.:
- n/a
- Status:
- Active
- Beds:
- n/a
- Lot size:
- 0.35 Acres
- Baths:
- MLS#:
- 172334
- Subdivision:
- SOUTHERN PINES
ADDITIONAL INFORMATION
This lot will be accompanied by a build from BC Stone Homes. The site-cost for this particular lot is $46,705.90
- Type:
- Land
- Sq.Ft.:
- n/a
- Status:
- Active
- Beds:
- n/a
- Lot size:
- 0.36 Acres
- Baths:
- MLS#:
- 172333
- Subdivision:
- SOUTHERN PINES
ADDITIONAL INFORMATION
This lot will be accompanied by a build from BC Stone Homes. The site-cost for this particular lot is $46,705.90
- Type:
- Land
- Sq.Ft.:
- n/a
- Status:
- Active
- Beds:
- n/a
- Lot size:
- 0.36 Acres
- Baths:
- MLS#:
- 172331
- Subdivision:
- SOUTHERN PINES
ADDITIONAL INFORMATION
This lot will be accompanied by a build from BC Stone Homes. The site-cost for this particular lot is $47,807.16
$425,000
0 DUNLOP Drive Opelika, AL 36801
- Type:
- Land
- Sq.Ft.:
- n/a
- Status:
- Active
- Beds:
- n/a
- Lot size:
- 1.98 Acres
- Baths:
- MLS#:
- 172281
- Subdivision:
- NONE
ADDITIONAL INFORMATION
Zoned C2 - office retail district
$249,900
2713 BRITTANY Lane Opelika, AL 36804
- Type:
- Single Family
- Sq.Ft.:
- 1,283
- Status:
- Active
- Beds:
- 3
- Lot size:
- 0.25 Acres
- Year built:
- 2012
- Baths:
- 2.00
- MLS#:
- 172272
- Subdivision:
- VILLAGE AT WATERFORD
ADDITIONAL INFORMATION
Check out this move-in-ready home in Opelika, only 7 minutes from downtown! Great room with vaulted ceiling opens up to classic black and white kitchen with island. The master bedroom features a walk-in closet and master bath with double vanities. Two additional bedrooms share a hall bath and would be ideal for your new home office. No carpet And the best part? The backyard! Tinker around in your workshop, kick back, and relax on your covered patio and fenced-in backyard for privacy. Now this would be a great place to call home!
- Type:
- Mobile Home
- Sq.Ft.:
- 1,440
- Status:
- Active
- Beds:
- 4
- Lot size:
- 0.16 Acres
- Year built:
- 1999
- Baths:
- 2.00
- MLS#:
- 172270
- Subdivision:
- JOHNSON
ADDITIONAL INFORMATION
This home features 4 bedrooms, 2 bathrooms, living room, family room with cozy fire place, kitchen with dining area, laundry room, a covered front porch and a ramp for easy access. Located near downtown Opelika and easy access to I-85 as well as highway 280. SOLD AS IS. MAY BE SUBJECT TO RIGHTS OF REDEMPTION. This property is part of a First Look program. It allows owner occupant buyers to have their offers negotiated on day 8 of being listed. Owner occupants are those buyers that will occupy the property as their principal residence within 60 days of closing and will maintain their occupancy for at least 1 year. These buyers are required to sign an Owner Occupant Certification as part of the contract. An investor, trust, vacation or part-time residence, or purchasing for another person will be considered an investor and are not eligible for First Look. Investor offers are negotiated on day 22 of listing.
$299,993
3202 ALANA Court Opelika, AL 36804
- Type:
- Townhouse
- Sq.Ft.:
- 1,937
- Status:
- Active
- Beds:
- 3
- Lot size:
- 0.13 Acres
- Year built:
- 2024
- Baths:
- 3.00
- MLS#:
- 170654
- Subdivision:
- THE BOROUGH AT WYNDHAM SOUTH
ADDITIONAL INFORMATION
**15K in closing costs assistance with the use of an Approved Lender**The Austin plan built by DRB Homes. This beautiful 3 bedroom/2.5 bath townhouse features an open floor plan with 9' ceilings on the main level. The kitchen includes a large island, painted cabinets, quartz countertops, subway tile backsplash, stainless appliances package including a side by side refrigerator, pantry and large breakfast area. Upstairs you will find the primary suite with two large closets, primary bath with garden tub, separate shower and double vanity with quartz countertop. There are 2 additional bedrooms as well as a large loft area. Gutters, window screens , 2" faux wood blinds, and 10 year RWC warranty are also included with this home. The HOA fee covers lawn care, exterior maintenance, common area maintenance, and termite control!
$299,993
3286 ALANA Court Opelika, AL 36804
- Type:
- Townhouse
- Sq.Ft.:
- 1,937
- Status:
- Active
- Beds:
- 3
- Lot size:
- 0.13 Acres
- Year built:
- 2024
- Baths:
- 3.00
- MLS#:
- 170658
- Subdivision:
- THE BOROUGH AT WYNDHAM SOUTH
ADDITIONAL INFORMATION
**15K in closing costs assistance with the use of an Approved Lender**The Austin plan built by DRB Homes. This beautiful 3 bedroom/2.5 bath townhouse features an open floor plan with 9' ceilings on the main level. The kitchen includes a large island, painted cabinets, quartz countertops, subway tile backsplash, stainless appliances package including a side by side refrigerator, pantry and large breakfast area. Upstairs you will find the primary suite with two large closets, primary bath with garden tub, separate shower and double vanity with quartz countertop. There are 2 additional bedrooms as well as a large loft area. Gutters, window screens , 2" faux wood blinds, and 10 year RWC warranty are also included with this home. The HOA fee covers lawn care, exterior maintenance, common area maintenance, and termite control!
$600,000
315 S 6TH Street Opelika, AL 36801
- Type:
- Industrial
- Sq.Ft.:
- n/a
- Status:
- Active
- Beds:
- n/a
- Lot size:
- 0.46 Acres
- Year built:
- 1980
- Baths:
- MLS#:
- 172174
- Subdivision:
- TOTTEN MAP
ADDITIONAL INFORMATION
Property is For Sale or Lease. For more information on lease details and/ or additional photos contact the listing agent. Also you can click on the virtual tour for additional photos.
$515,000
3302 EAGLE Trail Opelika, AL 36801
- Type:
- Single Family
- Sq.Ft.:
- 1,600
- Status:
- Active
- Beds:
- 3
- Lot size:
- 0.18 Acres
- Year built:
- 2023
- Baths:
- 2.00
- MLS#:
- 172214
- Subdivision:
- NATIONAL VILLAGE
ADDITIONAL INFORMATION
Discover your dream home at 3302 Eagle Trail, Opelika, AL—a hidden gem for any buyer, retiree, or golf enthusiast seeking leisure and luxury. This 3-bedroom, 2-bath home is nestled within the National Village community, where award-winning homes meet championship golf and stunning nature. Your residence boasts an open design that blends indoor comfort with the serenity of its private, wooded backyard, complete with a hot tub for crisp autumn evenings. Step onto the oversized front porch and enjoy your morning coffee amidst meticulous landscaping. The back composite deck extends your living space, creating a sanctuary to unwind. As a resident, enjoy unparalleled amenities: membership to the Auburn-Opelika Marriott at Grand National, resort-style pools, a fitness center, and endless golfing on the Robert Trent Jones Golf Trail. Sports enthusiasts will love the 8 clay tennis and pickleball courts. Welcome to your new standard of living at National Village.
$321,000
724 VILLAGE Drive Opelika, AL 36801
- Type:
- Single Family
- Sq.Ft.:
- 1,366
- Status:
- Active
- Beds:
- 3
- Lot size:
- 0.1 Acres
- Year built:
- 2023
- Baths:
- 2.00
- MLS#:
- 172242
- Subdivision:
- FOX RUN VILLAGE
ADDITIONAL INFORMATION
Better than new in Fox Run Village! This one level home is located just across the street from the community pool. Open concept kitchen with large island, floating shelves and nearly new refrigerator. Primary bedroom offers upgraded walk-in zero entry tile shower. Custom plantation shutters installed throughout the home. All appliances included! Enjoy beautiful easy lawn care with professional irrigation system.
$144,999
7 OLD COLUMBUS Opelika, AL 36804
- Type:
- Land
- Sq.Ft.:
- n/a
- Status:
- Active
- Beds:
- n/a
- Lot size:
- 11 Acres
- Baths:
- MLS#:
- 172211
- Subdivision:
- OPELIKA NORTH
ADDITIONAL INFORMATION
- Type:
- Industrial
- Sq.Ft.:
- n/a
- Status:
- Active
- Beds:
- n/a
- Lot size:
- 2 Acres
- Year built:
- 1961
- Baths:
- MLS#:
- 172205
- Subdivision:
- PEPPERELL MFG COMPANY
ADDITIONAL INFORMATION
$503,064
1482 MAGGIE Drive Opelika, AL 36801
Open House:
Sunday, 1/5 1:00-5:00PM
- Type:
- Single Family
- Sq.Ft.:
- 3,089
- Status:
- Active
- Beds:
- 5
- Lot size:
- 0.29 Acres
- Year built:
- 2024
- Baths:
- 3.00
- MLS#:
- 172155
- Subdivision:
- CANNON GATE
ADDITIONAL INFORMATION
READY IN JAN 2025 - Up to $15k your way limited time incentive! Please see the onsite agent for details (subject to terms and can change at any time) The “Cunningham” boasts two entrances, one through the garage to the mudroom and one through the large, covered porch to the foyer. The foyer leads directly into the all-in-one kitchen, great room and dining room. The open-concept is a dream for entertaining or spending quality time together. The primary retreat off of the kitchen features a luxurious primary bathroom and two extensive walk-in closets. With two vanities on either side of the primary bathroom, you will never be fighting for counter space or elbow room. The upstairs flaunts a unique design with a loft, two bedrooms and a sweeping bonus room/bedroom.
$599,900
132 MERLIN Street Opelika, AL 36801
- Type:
- Single Family
- Sq.Ft.:
- 2,747
- Status:
- Active
- Beds:
- 4
- Lot size:
- 0.35 Acres
- Year built:
- 2023
- Baths:
- 3.00
- MLS#:
- 172106
- Subdivision:
- CAMELOT
ADDITIONAL INFORMATION
Select homes come equipped with: fence, fridge, blinds, smart doorbell and lock, washer and dryer, and $4,000 cash to close. Brand NEW plan for Camelot, The Superior, a stunning 4 bedroom, 3 bath new construction home that is the perfect combination of luxury and comfort. The spacious kitchen features a large island, perfect for entertaining, and plenty of storage and counter space. The cozy gas fireplace in the living room is perfect for those chilly evenings. Step out onto the large covered patio and enjoy the fresh air while you entertain family and friends. The primary bedroom with en-suite bath has all the features for the most discerning of buyers. There is another bedroom and bathroom that rounds out the main level living space. Upstairs, there is a large bonus area, perfect for a home office or a playroom. This bonus area adjoins with the two remaining bedrooms and shared bath. With all these features, this house is sure to be the perfect place for you to call your next home.
Opelika Real Estate
The median home value in Opelika, AL is $329,000. This is higher than the county median home value of $270,900. The national median home value is $338,100. The average price of homes sold in Opelika, AL is $329,000. Approximately 64.86% of Opelika homes are owned, compared to 25.66% rented, while 9.48% are vacant. Opelika real estate listings include condos, townhomes, and single family homes for sale. Commercial properties are also available. If you see a property you’re interested in, contact a Opelika real estate agent to arrange a tour today!
Opelika, Alabama has a population of 30,810. Opelika is less family-centric than the surrounding county with 24.26% of the households containing married families with children. The county average for households married with children is 32.83%.
The median household income in Opelika, Alabama is $51,074. The median household income for the surrounding county is $57,191 compared to the national median of $69,021. The median age of people living in Opelika is 40.7 years.
Opelika Weather
The average high temperature in July is 90.3 degrees, with an average low temperature in January of 33 degrees. The average rainfall is approximately 53.6 inches per year, with 0.5 inches of snow per year.













