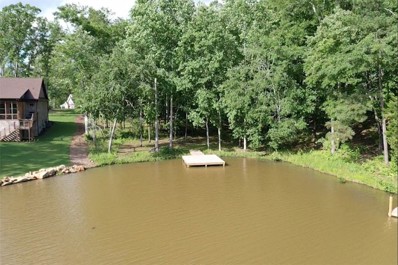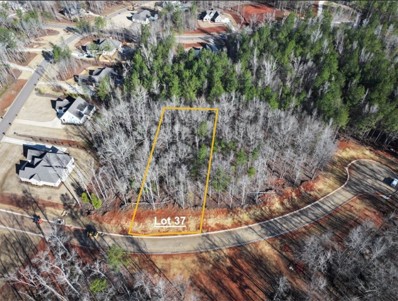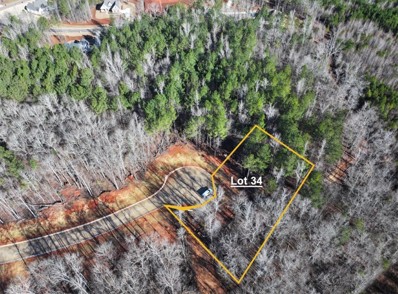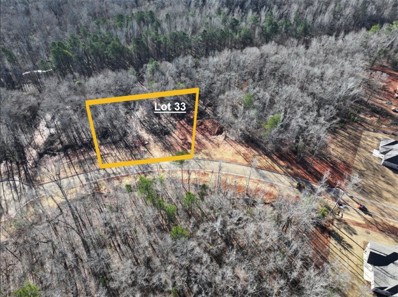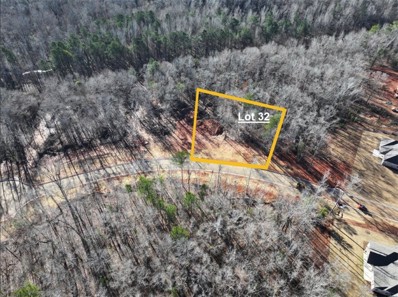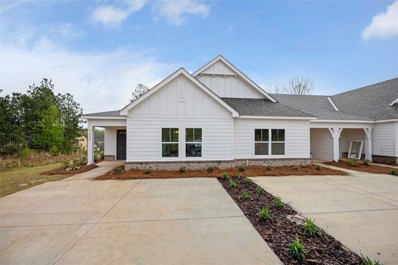Opelika AL Homes for Rent
$644,999
4254 PERFECT Pass Opelika, AL 36804
- Type:
- Single Family
- Sq.Ft.:
- 3,258
- Status:
- Active
- Beds:
- 6
- Lot size:
- 1.36 Acres
- Year built:
- 2024
- Baths:
- 4.00
- MLS#:
- 169132
- Subdivision:
- FOXCHASE ON EMERALD LAKE
ADDITIONAL INFORMATION
Introducing "The Russell" - a spacious 6-bed, 4-bath, 3258 sq ft haven. Its 2-story foyer sets the stage for elegance, welcoming guests with grandeur. The expansive kitchen is a focal point, boasting a large island and walk-in pantry, complemented by a bright breakfast room for casual dining. Retreat to the vaulted master bedroom for tranquility, where there is access to the laundry room from the master closet, ensuring convenience. The main level features bedroom and bathroom 2, enhancing versatility for guests or multi-generational living. Upstairs, bedrooms 3-6 offer comfort and privacy, with bedrooms 3 and 4 sharing a hall bath and bedrooms 5 and 6 sharing a Jack and Jill bathroom, perfect for family dynamics. Completing the picture is a 2-car garage, ensuring convenience and functionality. "The Russel" stands as an exquisite brick plan, promising a harmonious blend of practicality and style for modern living. Call listing agent for more information.
- Type:
- Townhouse
- Sq.Ft.:
- 1,576
- Status:
- Active
- Beds:
- 2
- Lot size:
- 0.1 Acres
- Year built:
- 2024
- Baths:
- 2.00
- MLS#:
- 168753
- Subdivision:
- WINDSOR VILLAGE
ADDITIONAL INFORMATION
ASK about our FALL INCENTIVE! Experience the epitome of luxurious, age-targeted living at Windsor Village. Nestled within this active community, you’ll find Pickleball courts for recreation, two ponds, and meticulously landscaped yards, all maintained by the dedicated Owners Association. Step inside this two-bedroom, two-bath townhome, complete with a one-car garage and a host of upgrades, including a stunning open kitchen with stainless steel appliances, solid surface countertops, and a tile backsplash. The master suite beckons with a spacious, curbless, beautifully designed shower and a sprawling walk-in closet. Embrace the convenience of living close to the Robert Trent Jones golf course, Auburn University, and a myriad of shopping and fine dining options, all within easy reach. Discover the lifestyle you’ve been longing for at Windsor Village Opelika, where sophistication and comfort meet the charm of a thriving community.
$222,508
4127 PERFECT Pass Opelika, AL 36804
- Type:
- Land
- Sq.Ft.:
- n/a
- Status:
- Active
- Beds:
- n/a
- Lot size:
- 1.06 Acres
- Baths:
- MLS#:
- 168993
- Subdivision:
- FOXCHASE ON EMERALD LAKE
ADDITIONAL INFORMATION
- Type:
- Land
- Sq.Ft.:
- n/a
- Status:
- Active
- Beds:
- n/a
- Lot size:
- 1.16 Acres
- Baths:
- MLS#:
- 168991
- Subdivision:
- FOXCHASE ON EMERALD LAKE
ADDITIONAL INFORMATION
- Type:
- Land
- Sq.Ft.:
- n/a
- Status:
- Active
- Beds:
- n/a
- Lot size:
- 1.45 Acres
- Baths:
- MLS#:
- 168988
- Subdivision:
- FOXCHASE ON EMERALD LAKE
ADDITIONAL INFORMATION
- Type:
- Land
- Sq.Ft.:
- n/a
- Status:
- Active
- Beds:
- n/a
- Lot size:
- 1.18 Acres
- Baths:
- MLS#:
- 168987
- Subdivision:
- FOXCHASE ON EMERALD LAKE
ADDITIONAL INFORMATION
- Type:
- Land
- Sq.Ft.:
- n/a
- Status:
- Active
- Beds:
- n/a
- Lot size:
- 1.1 Acres
- Baths:
- MLS#:
- 168984
- Subdivision:
- FOXCHASE ON EMERALD LAKE
ADDITIONAL INFORMATION
- Type:
- Single Family
- Sq.Ft.:
- 1,676
- Status:
- Active
- Beds:
- 3
- Lot size:
- 0.21 Acres
- Year built:
- 2023
- Baths:
- 2.00
- MLS#:
- 168200
- Subdivision:
- NATIONAL VILLAGE
ADDITIONAL INFORMATION
Eagle Talons spec home which is 3 bed/2 bath & is 1,676 sq.ft. Gas log fireplace with built-in cabinetry in living room with vaulted ceiling & all other areas are 10' ceilings with 8' doors. Large rear porch located off dining area which is perfect when entertaining! Primary bedroom has a beautiful view of wooded back yard. Zero entry shower, shower bench & separate hand-held shower head in primary bath. Quartz countertops, crown molding, & Craftsman trim on all doors & windows throughout home. Kitchen has large island & cabinetry to the ceiling. Bosch appliances included - gas cooktop, wall oven, drawer microwave & French door refrigerator. Home comes with 2.5 car garage. Amenities include access to the Marriott's 2 outdoor pools plus 1 indoor pool, dry saunas, exercise room, 8 clay tennis courts and 4 pickleball courts! Complimentary unlimited play on the short course and unlimited range balls at Grand National Robert Trent Jones Golf Trail. Come home to National Village today!!!
$624,900
443 LEE ROAD 47 Opelika, AL 36804
- Type:
- Single Family
- Sq.Ft.:
- 3,000
- Status:
- Active
- Beds:
- 4
- Lot size:
- 4.8 Acres
- Year built:
- 2024
- Baths:
- 4.00
- MLS#:
- 168768
- Subdivision:
- NONE
ADDITIONAL INFORMATION
Beautiful all brick home located on 4.9 ACRES in the Beauregard Community. 2-story home with 3 bedrooms/2.5 bath located on main level and 1 bedroom/1bath located on 2nd story. LVP flooring located throughout main level with carpet in guest rooms and upstairs. Kitchen will have custom cabinets and granite countertops. Accent wall located in breakfast area. Master bedroom will have an accent wall and has large his and her master closets. Tile shower with free standing tub located in master bedroom. 9' ceilings throughout with gas fireplace located in living room. Accent tongue and grooved ceilings in living room. Spray foam attic insulation and batt insulation in walls. Back porch is covered with gas fireplace. Tongue and groove pine under front and back porch. Solid 8x8 columns and shutters to match on exterior.
- Type:
- Townhouse
- Sq.Ft.:
- 1,576
- Status:
- Active
- Beds:
- 2
- Lot size:
- 0.1 Acres
- Year built:
- 2024
- Baths:
- 2.00
- MLS#:
- 168754
- Subdivision:
- WINDSOR VILLAGE
ADDITIONAL INFORMATION
ASK about our FALL INCENTIVE! Experience the epitome of luxurious, age-targeted living at Windsor Village. Nestled within this active community, you’ll find Pickleball courts for recreation, two ponds, and meticulously landscaped yards, all maintained by the dedicated Owners Association. Step inside this two-bedroom, two-bath townhome, complete with a one-car garage and a host of upgrades, including a stunning open kitchen with stainless steel appliances, solid surface countertops, and a tile backsplash. The master suite beckons with a spacious, curbless, beautifully designed shower and a sprawling walk-in closet. Embrace the convenience of living close to the Robert Trent Jones golf course, Auburn University, and a myriad of shopping and fine dining options, all within easy reach. Discover the lifestyle you’ve been longing for at Windsor Village Opelika, where sophistication and comfort meet the charm of a thriving community.
$369,400
468 6th Street Opelika, AL 36801
- Type:
- General Commercial
- Sq.Ft.:
- n/a
- Status:
- Active
- Beds:
- n/a
- Year built:
- 2000
- Baths:
- MLS#:
- 24-122
ADDITIONAL INFORMATION
Great Investment Opportunity. All cash business with a few hours of work per week. Recently repainted and is ready for a new owner.
- Type:
- Single Family
- Sq.Ft.:
- 2,325
- Status:
- Active
- Beds:
- 3
- Lot size:
- 0.36 Acres
- Year built:
- 2023
- Baths:
- 4.00
- MLS#:
- 168196
- Subdivision:
- NATIONAL VILLAGE
ADDITIONAL INFORMATION
This is our FINAL move-in ready spec home on Quail Trace! The Rain Quail floorplan is 3 bed/3.5 bath & is 2,325 sq.ft. with spacious front porch and screened rear porch. Home features all the upgrades a buyer could want - quartz countertops, 10’ ceilings w/8' doors, hardwood floors, crown molding & Craftsman trim on all doors & windows throughout! Bosch kitchen appliances included are gas cooktop, wall oven, microwave, dishwasher & French door refrigerator. Large kitchen island & plenty of counterspace with soft-close cabinetry to the ceiling & walk-in pantry. Primary bathroom has zero entry shower with shower bench and separate hand held shower head. From fabulous lighting to breathtaking wallpaper, this home has it all! Amenities include access to the Marriott's 2 outdoor pools & 1 indoor pool, exercise room, 8 clay tennis courts & 4 pickleball courts! Complimentary play on the short course & unlimited range balls at Grand National RTJ Golf Trail. Come home to National Village today!
- Type:
- Land
- Sq.Ft.:
- n/a
- Status:
- Active
- Beds:
- n/a
- Lot size:
- 8.77 Acres
- Baths:
- MLS#:
- 168131
- Subdivision:
- THE BOWERY
ADDITIONAL INFORMATION
Please feel free to go look anytime!
- Type:
- Land
- Sq.Ft.:
- n/a
- Status:
- Active
- Beds:
- n/a
- Lot size:
- 10.64 Acres
- Baths:
- MLS#:
- 168130
- Subdivision:
- THE BOWERY
ADDITIONAL INFORMATION
Road is in! Please feel free to go look anytime!
- Type:
- Land
- Sq.Ft.:
- n/a
- Status:
- Active
- Beds:
- n/a
- Lot size:
- 8.79 Acres
- Baths:
- MLS#:
- 168129
- Subdivision:
- THE BOWERY
ADDITIONAL INFORMATION
Road is in! Please feel free to go look anytime!
- Type:
- Land
- Sq.Ft.:
- n/a
- Status:
- Active
- Beds:
- n/a
- Lot size:
- 8.15 Acres
- Baths:
- MLS#:
- 168126
- Subdivision:
- THE BOWERY
ADDITIONAL INFORMATION
Road is in! Please feel free to go look anytime!
- Type:
- Land
- Sq.Ft.:
- n/a
- Status:
- Active
- Beds:
- n/a
- Lot size:
- 7.95 Acres
- Baths:
- MLS#:
- 168100
- Subdivision:
- THE BOWERY
ADDITIONAL INFORMATION
Located on Oak Bowery Road 1/2 mile from the secondary entrance to Grand National, 15 mins to downtown Auburn, less than 10 mins to Opelika's TigerTown, and 5 mins to Hwy-280.
- Type:
- Land
- Sq.Ft.:
- n/a
- Status:
- Active
- Beds:
- n/a
- Lot size:
- 9.79 Acres
- Baths:
- MLS#:
- 168099
- Subdivision:
- THE BOWERY
ADDITIONAL INFORMATION
Located on Oak Bowery Road 1/2 mile from the secondary entrance to Grand National, 15 mins to downtown Auburn, less than 10 mins to Opelika's TigerTown, and 5 mins to Hwy-280.
- Type:
- Land
- Sq.Ft.:
- n/a
- Status:
- Active
- Beds:
- n/a
- Lot size:
- 9.01 Acres
- Baths:
- MLS#:
- 168098
- Subdivision:
- THE BOWERY
ADDITIONAL INFORMATION
Located on Oak Bowery Road 1/2 mile from the secondary entrance to Grand National, 15 mins to downtown Auburn, less than 10 mins to Opelika's TigerTown, and 5 mins to Hwy-280.
- Type:
- Single Family
- Sq.Ft.:
- 1,796
- Status:
- Active
- Beds:
- 3
- Lot size:
- 0.21 Acres
- Year built:
- 2023
- Baths:
- 2.00
- MLS#:
- 166930
- Subdivision:
- NATIONAL VILLAGE
ADDITIONAL INFORMATION
Beautiful cottage of our "Crested Eagle" floorplan located in our new Eagle Place section! The home is 3 bed/2 bath, 1,796 sq.ft. on 1 level & spacious rear porch that features a stone fireplace with a wooded view. The kitchen comes with Bosch appliances including gas cooktop, wall oven & microwave, dishwasher & refrigerator. Ample counterspace on the large island which has a farmhouse sink. Custom soft-close cabinetry, quartz countertops, crown molding, Craftsman trim & 10 ft. ceilings with 8 ft. doors throughout home! Laundry room has upper & lower cabinetry. Gas fireplace with marble tile surround & 8' built in cabinetry in living room. Home comes with an attached double garage & golf cart garage. Amenities include access to the Marriott's 2 outdoor pools plus 1 indoor pool, exercise room, 8 clay tennis courts and 4 pickleball courts! RTJ Trail Card, 8-10 miles of hiking trails & fishing lakes are just a few activities NV residents enjoy. Come home to National Village today!!!
$482,497
3034 YARDS Lane Opelika, AL 36801
- Type:
- Single Family
- Sq.Ft.:
- 1,550
- Status:
- Active
- Beds:
- 2
- Lot size:
- 0.09 Acres
- Year built:
- 2023
- Baths:
- 2.00
- MLS#:
- 166928
- Subdivision:
- NATIONAL VILLAGE
ADDITIONAL INFORMATION
This is Cambrian Ridge cottage located in the quaint community of The Yards. It is a 2B/2B+Study with an open floorplan & 1,550 sq.ft. Kitchen features SS appliances including gas range & French door refrigerator with ample cabinetry and counterspace along with a view and access to side covered porch which can be screened. Primary bedroom has a beautiful view of courtyard! Primary bath has zero entry shower, corner shower bench & separate hand held showerhead. Quartz countertops, crown molding, 10 ft. ceilings with 8 ft. doors with Craftsman trim on all doors & windows throughout home! Living room has gas fireplace with Craftsman mantle. Home comes with an attached double garage and is within steps of the Marriott facilities. Amenities include access to the Marriott's 2 outdoor pools plus 1 indoor pool, exercise room, 8 clay tennis courts and 4 pickleball courts! Come home to National Village today!!
$577,938
3547 EAGLE Trail Opelika, AL 36801
- Type:
- Single Family
- Sq.Ft.:
- 1,822
- Status:
- Active
- Beds:
- 3
- Lot size:
- 0.2 Acres
- Year built:
- 2023
- Baths:
- 2.00
- MLS#:
- 165649
- Subdivision:
- NATIONAL VILLAGE
ADDITIONAL INFORMATION
This charming cottage of the Crepe Myrtle floorplan is 1,822 sq.ft., 3 bed/2 bath. Upon walking through the door you enter into the living room with the cozy gas log fireplace & 8' built ins. The 10' ceilings w/ 8' doors make the home open & airy with plenty of natural light. French doors located off of the dining area open onto the rear porch with a view of the golf course. Quartz countertops, hardwood flooring, crown molding, Craftsman trim on doors & windows throughout home makes this property a must see! The kitchen has upper glass front cabinetry w/ lighting, soft close cabinetry & SS appliances including refrigerator. Also the expansive kitchen island is great for food prep or hosting guests. Home comes with an attached double garage & Hardie Board exterior with brick detailing around garage doors which has amazing curb appeal! This is where lifestyle & leisure go hand in hand.
$901,000
4560 LEE ROAD 27 Opelika, AL 36804
- Type:
- Multi-Family
- Sq.Ft.:
- 22,000
- Status:
- Active
- Beds:
- n/a
- Lot size:
- 6.96 Acres
- Year built:
- 2000
- Baths:
- MLS#:
- 167749
- Subdivision:
- PINE BREEZE
ADDITIONAL INFORMATION
- Type:
- Single Family
- Sq.Ft.:
- 1,750
- Status:
- Active
- Beds:
- 3
- Year built:
- 2023
- Baths:
- 3.00
- MLS#:
- 167715
- Subdivision:
- GLENNSHIRE
ADDITIONAL INFORMATION
This charming community is nestled in the heart of Opelika. Glennshire will feature 18 townhomes and 4 single homes. This two-story interior-unit townhome will be light-filled and spacious. The Master Suite sits in the back of the home and features a large walk-in closet and a walk-in shower with a bench. The Breakfast Room is large and leads into the Great Room that overlooks the covered Back Porch. Upstairs you will find an additional bedroom with a private bathroom and walk-in closet. $12,000 use it your way $ with a preferred lender. Ask listing agent for details on special incentives being offered.
- Type:
- Single Family
- Sq.Ft.:
- 1,652
- Status:
- Active
- Beds:
- 3
- Year built:
- 2023
- Baths:
- 3.00
- MLS#:
- 167712
- Subdivision:
- GLENNSHIRE
ADDITIONAL INFORMATION
This charming community is nestled in the heart of Opelika. Glennshire will feature 18 townhomes and 4 single homes. This two-story end-unit townhome will be light-filled and spacious. The Master Suite sits in the back of the home and features a large walk-in closet and a walk-in shower with a bench. The Breakfast Room is large and leads into the Great Room that overlooks the covered Back Porch. Upstairs you will find an additional bedroom with a private bathroom and walk-in closet. $12,000 use it your way $ when using a preferred lender, Ask listing agent for details on special incentives being offered.
Opelika Real Estate
The median home value in Opelika, AL is $329,000. This is higher than the county median home value of $270,900. The national median home value is $338,100. The average price of homes sold in Opelika, AL is $329,000. Approximately 64.86% of Opelika homes are owned, compared to 25.66% rented, while 9.48% are vacant. Opelika real estate listings include condos, townhomes, and single family homes for sale. Commercial properties are also available. If you see a property you’re interested in, contact a Opelika real estate agent to arrange a tour today!
Opelika, Alabama has a population of 30,810. Opelika is less family-centric than the surrounding county with 24.26% of the households containing married families with children. The county average for households married with children is 32.83%.
The median household income in Opelika, Alabama is $51,074. The median household income for the surrounding county is $57,191 compared to the national median of $69,021. The median age of people living in Opelika is 40.7 years.
Opelika Weather
The average high temperature in July is 90.3 degrees, with an average low temperature in January of 33 degrees. The average rainfall is approximately 53.6 inches per year, with 0.5 inches of snow per year.


