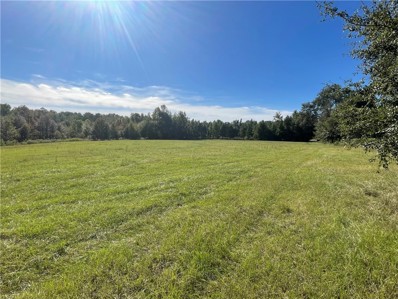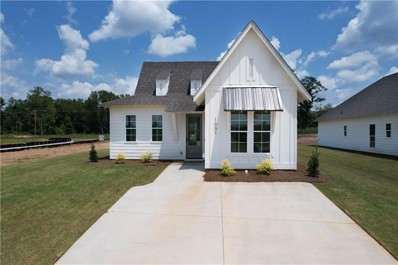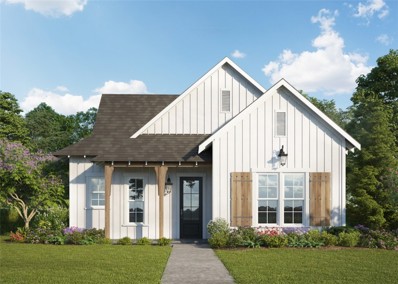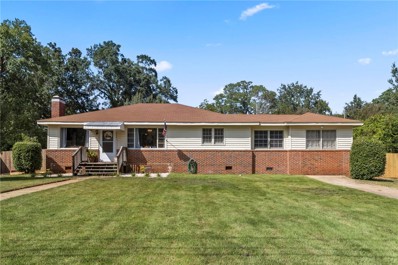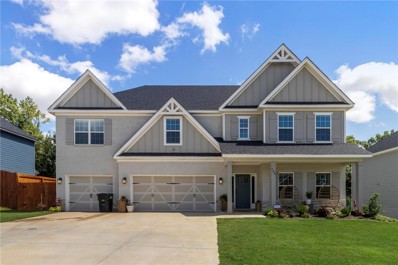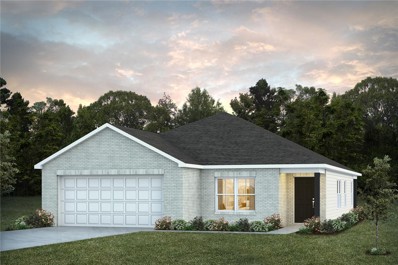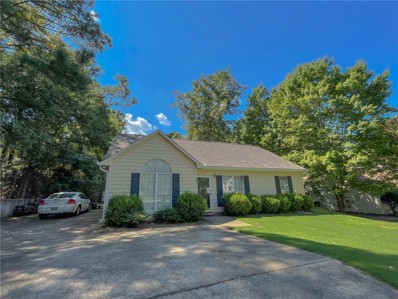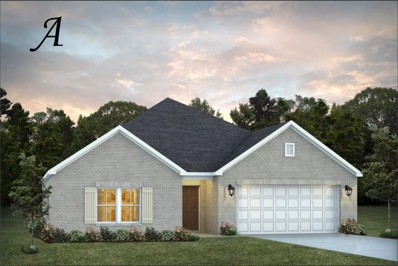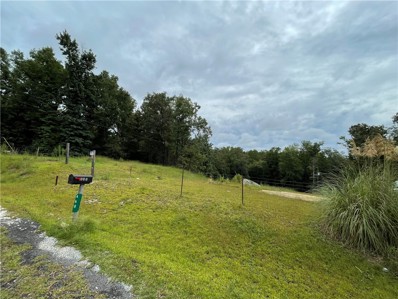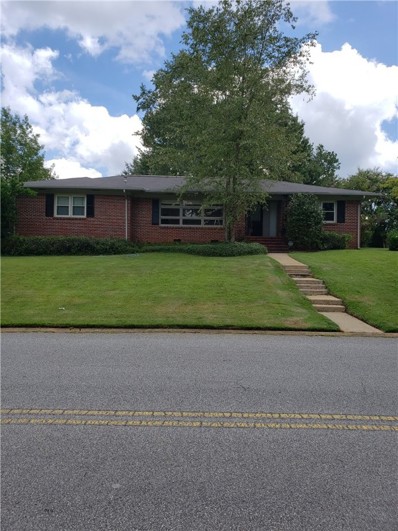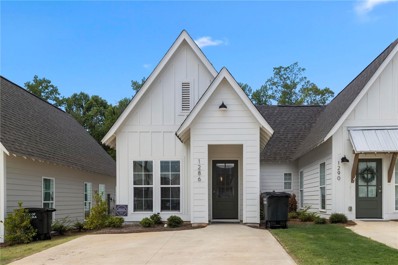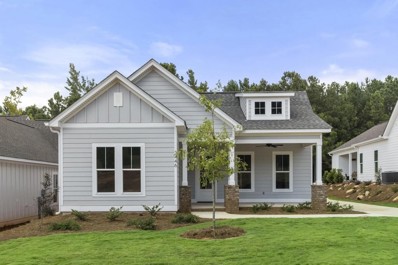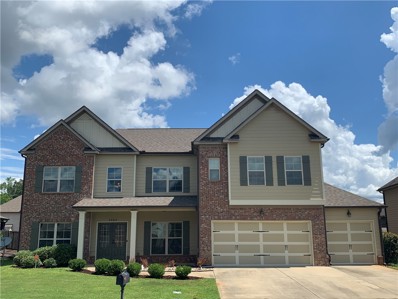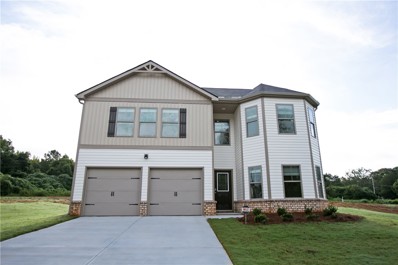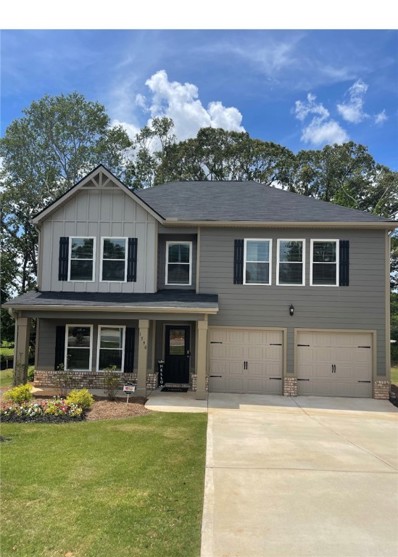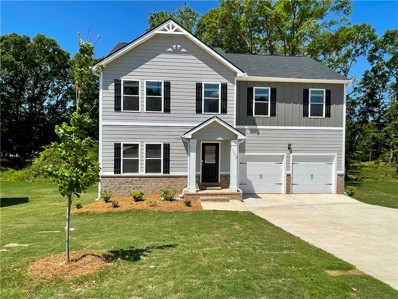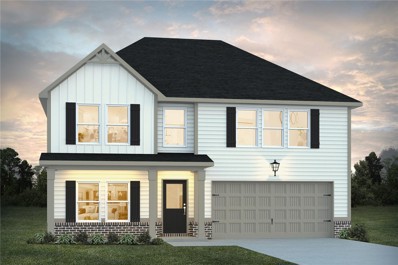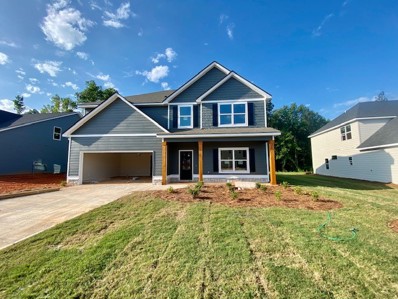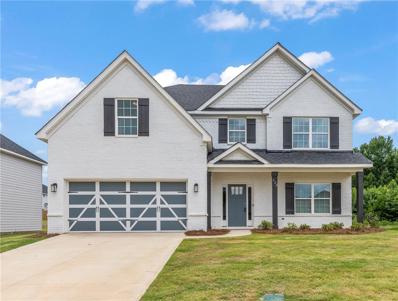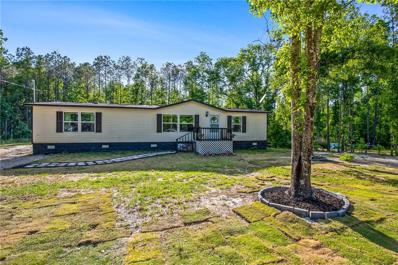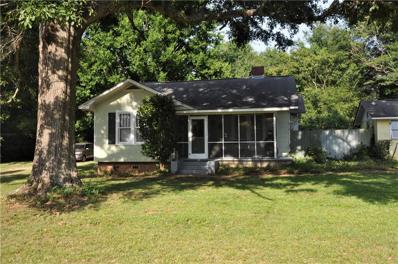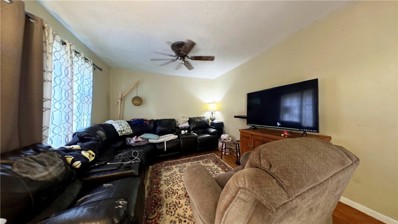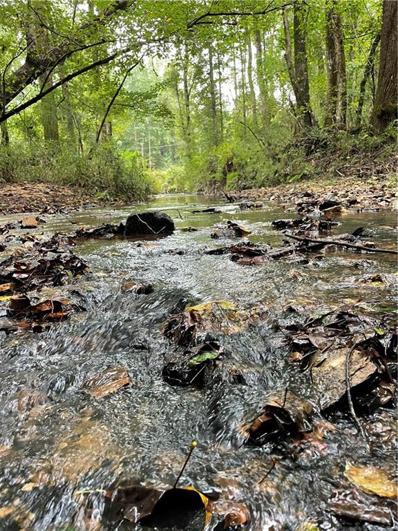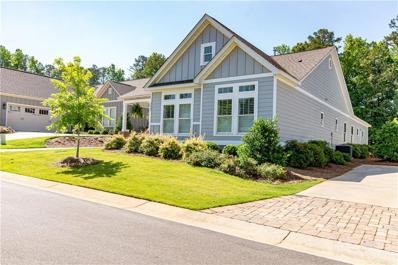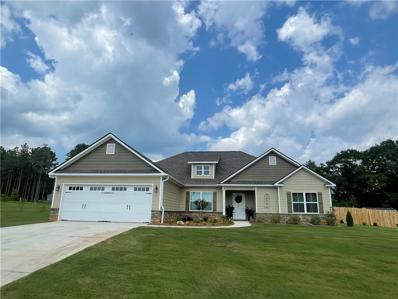Opelika AL Homes for Rent
ADDITIONAL INFORMATION
Absolutely gorgeous gently rolling pasture land. This property is located in a prime area of Lee County Alabama and is currently being used as working cattle farm. A beautiful creek runs throughout the middle of the property. The nice small pond is an additional water source. Filled with mature hardwoods and an abundance of wildlife to include deer and turkey. Fenced and crossed fenced!
$263,692
28 VILLAGE Drive Opelika, AL 36801
- Type:
- Other
- Sq.Ft.:
- 1,448
- Status:
- Active
- Beds:
- 3
- Lot size:
- 0.1 Acres
- Year built:
- 2022
- Baths:
- 2.00
- MLS#:
- 160189
ADDITIONAL INFORMATION
The village you have been waiting for is here! Built by Holland Homes LLC, the community features single story homes and a selection of duplexes, all drawing from Holland Homes' signature cottage and farmhouse style. The Tate A is a three bedroom, two bathroom, 1448 square foot home. The front door opens to the stunning entryway that leads to the kitchen. The pantry and laundry room are located behind the kitchen to the right. To the left of the kitchen is the opening to the guest bath. The powder room separates two of the spacious bedrooms. The kitchen extends to the dining room and living room for an elegant open concept with stunning 9’ Ceilings throughout. The living room gives way to the master bedroom on the right. Neighborhood amenities include a resort-style pool and pavilion.
$262,747
27 VILLAGE Drive Opelika, AL 36801
- Type:
- Other
- Sq.Ft.:
- 1,395
- Status:
- Active
- Beds:
- 3
- Lot size:
- 0.1 Acres
- Year built:
- 2022
- Baths:
- 2.00
- MLS#:
- 160187
ADDITIONAL INFORMATION
The village you have been waiting for is here! Built by Holland Homes LLC, the community features single story homes and a selection of duplexes, all drawing from Holland Homes' signature cottage and farmhouse style. The Todd B is a 3 bedroom, 2 bathroom, 1395 SF home. The front door opens to a spacious foyer and a coat closet. The foyer leads to the dining room straight ahead or to a guest bath on the left. From the guest bath, the side splits into 2 bedrooms. The dining room opens to the kitchen on the right with granite countertops and top of the line appliances. Just to the side of the kitchen are the laundry room and pantry. The kitchen leads to the living room. To the right of the living room is the master bedroom. The living room also gives way to the covered back porch. Neighborhood amenities include a resort-style pool and pavilion.
- Type:
- Single Family
- Sq.Ft.:
- 1,739
- Status:
- Active
- Beds:
- 4
- Lot size:
- 0.44 Acres
- Year built:
- 1958
- Baths:
- 3.00
- MLS#:
- 160045
ADDITIONAL INFORMATION
This is a 1 level ranch style home in desirable North Opelika! New floors and paint through out! Large living room/dining room combo with gas fireplace and large windows that allow for great natural lighting. This kitchen is very spacious with plenty of counter space. This home has two primary bedrooms with a full bath attached. Enjoy the large fenced yard when entertaining guests under the 500 sqft patio. There is a separate fenced area great for a garden! This home also has a detached workshop with power. Roof is approximately 12 years old and HVAC is less than 2 year old. The pool can stay or it can go, buyers choice! Give Tim Gillespie with Home Town Lenders a call for $1000.00 towards closing costs! Tim Gillespie @ 256.476.0823
$489,900
566 WYMOND Court Opelika, AL 36804
- Type:
- Single Family
- Sq.Ft.:
- 3,696
- Status:
- Active
- Beds:
- 5
- Lot size:
- 0.27 Acres
- Year built:
- 2022
- Baths:
- 4.00
- MLS#:
- 159501
ADDITIONAL INFORMATION
Come check out this beautiful home in Wyndham Village that was built in 2022! Three car entry garage, step-up Media Room, keyless entry, and a “new” STATE OF THE ART Intelligent Home Technology - Qolsys IQ Panel 2, Touchless Video Doorbell, Controlled front porch lighting, and Game Day Speakers - all connected through ONE app and accessible from anywhere! Spacious great room with a gas fireplace, open to kitchen, HUGE island, breakfast area, and walk-in pantry. Garage entry to house has built-in cubbies which makes for the perfect drop zone! Formal Dining with designer coffered ceilings & wainscoting. Guest suite/office on main level with full bathroom. Luxurious owner’s suite offers oversized double vanity, garden tub, HUGE walk-in closet, & a tile shower w/corner bench. Spacious additional bedrooms - ALL with bathroom access. Game day porch with a fireplace in the backyard that you can enjoy with privacy as sellers installed a privacy fence!, and is pre-wired for your TV!
- Type:
- Single Family
- Sq.Ft.:
- 1,716
- Status:
- Active
- Beds:
- 3
- Lot size:
- 0.21 Acres
- Year built:
- 2022
- Baths:
- 2.00
- MLS#:
- 159848
ADDITIONAL INFORMATION
The Thrive “Windsor” is sure to blow you away! This 3 bedroom 2 bathroom plan maximizing every inch of square footage to deliver the optimal living experience. The covered entry opens to the large flex room and cozy entry way. Always dreamed of a home office, home gym, or even just a quiet place to relax? The flex room gives you the freedom to make those dreams a reality any way you want! The foyer also leads into an open-concept kitchen and great room. The kitchen is complete with a vast island and ample counter space. The great room leads to the master retreat at the rear of the house. The master suite boasts a double vanity, garden tub, and walk-in closet. The 2 other bedrooms are located on the side of the house and share a hallway bathroom. The laundry room is connected to the 2-car garage, creating a perfect space to kick off those muddy shoes before going inside.
- Type:
- Single Family
- Sq.Ft.:
- 1,348
- Status:
- Active
- Beds:
- 3
- Lot size:
- 0.39 Acres
- Year built:
- 1992
- Baths:
- 2.00
- MLS#:
- 159801
ADDITIONAL INFORMATION
This 3 bedroom 2 bathroom home has everything to offer. The master bedroom is a great size, featuring a walk in closet and en-suite bathroom with a garden tub. The spacious living room is complete with a wood burning fireplace. The kitchen offers plenty of storage with the dining area close by. Two other bedrooms and a full sized bathroom make this home a complete package. Finally, the yard is a great size and includes a concrete patio with a canopy and a 12x12 shed that will convey with property. Come take a look today!
- Type:
- Other
- Sq.Ft.:
- 2,053
- Status:
- Active
- Beds:
- 4
- Lot size:
- 0.21 Acres
- Year built:
- 2022
- Baths:
- 2.00
- MLS#:
- 159808
ADDITIONAL INFORMATION
PROPOSED CONST: The "Allagash" floor plan is a handicap accessible design and includes 4 bedrooms and 2 bathrooms. A covered porch leads directly into the cozy foyer, which opens to the kitchen, dining and great room. This functional floor plan offers a seamless flow for entertaining or every day life. The laundry room is accessible for the garage, making it a breeze to keep the house clean. It is also located near the front of the house for convenience. The master retreat is located in the back of the house for complete privacy. Featuring a large walk-in closet, double-vanity and Vinyl luxury floor tile, the master creates a luxurious escape. The other three bedrooms complete the opposite side of the house and share a centrally located bathroom.
ADDITIONAL INFORMATION
$225,000
1303 DENSON Drive Opelika, AL 36801
- Type:
- Single Family
- Sq.Ft.:
- 1,599
- Status:
- Active
- Beds:
- 3
- Lot size:
- 0.29 Acres
- Year built:
- 1965
- Baths:
- 2.00
- MLS#:
- 159734
ADDITIONAL INFORMATION
Location! Location! Location! All brick 3 bedroom 2 bath home. Walking distance to municipal park and historic downtown opelika with privacy fenced backyard on a corner lot! Interior has new paint and original hardwood floors. Built in's in den and in mudroom! New carpet in den/family room. Updated master and guest bathrooms. New hot water heater. Refrigerator, dish washer, stove & microwave convey with home. Move in ready!
$235,500
1286 BURROW Circle Opelika, AL 36801
- Type:
- Single Family
- Sq.Ft.:
- 1,183
- Status:
- Active
- Beds:
- 2
- Lot size:
- 0.07 Acres
- Year built:
- 2021
- Baths:
- 2.00
- MLS#:
- 159702
ADDITIONAL INFORMATION
Quick close in the $230s! This beautiful duette by Holland Homes features open concept with high ceilings! The covered front porch leads you through the threshold into the living room with vaulted ceilings. The kitchen is open to the living room and is located in the middle of the home next to the large dining area with plenty of natural light. The hallway off of the kitchen is the entryway to the laundry room, guest bedroom, and guest bathroom. In the end of the hallway is the master bedroom with a walk-in closet and ensuite. The back patio can be access through the master bedroom for a cup of coffee in the morning. Washer, dryer, refrigerator, blinds and window screens are included! This home is only one year old and is available to close when you are!
$476,000
3446 EAGLE Trail Opelika, AL 36801
- Type:
- Single Family
- Sq.Ft.:
- 1,600
- Status:
- Active
- Beds:
- 3
- Lot size:
- 0.21 Acres
- Year built:
- 2022
- Baths:
- 2.00
- MLS#:
- 159577
ADDITIONAL INFORMATION
New Home in National Village!! Must See!! Move-In Ready!! Upgrades Galore!! Enter this home from a great sized front porch. Front door opens up to a great size living room! The second bedroom bath is located off to the left, third bedroom is set up for a perfect office/guest room! Kitchen is custom built with eat-in area!! Don’t miss the screen porch with beautiful blue ceiling!! Towards the back of the home is the master suite and laundry!! A few of the upgrades include: 10’ ceilings, quartz counter tops, hardwood instead of carpet, kitchen island, screen porch, laundry cabinets!!
$395,000
3005 STILLWOOD Way Opelika, AL 36804
- Type:
- Single Family
- Sq.Ft.:
- 4,035
- Status:
- Active
- Beds:
- 5
- Lot size:
- 0.28 Acres
- Year built:
- 2013
- Baths:
- 4.00
- MLS#:
- 159483
ADDITIONAL INFORMATION
Spacious and open with abundant natural light on a generous lot. New exterior paint 2022. The main level features a large great room that flows into the kitchen and breakfast room. Entertaining is made easy and comfortable with a formal dining room and den. Also on the first floor is a private bedroom tucked away with access to the downstairs full bathroom. The upstairs owner's suite is massive and includes a sitting area, fireplace, and two walk-in closets. Off the loft living space upstairs, there is a a pair of bedrooms that share a Jack and Jill bathroom. There is an additional bedroom upstairs that is separate from the others with an adjacent bathroom. A home this spacious wouldn't be complete without the three car garage. Owner is a licensed real estate agent in Alabama.
- Type:
- Single Family
- Sq.Ft.:
- 2,300
- Status:
- Active
- Beds:
- 5
- Lot size:
- 0.5 Acres
- Year built:
- 2022
- Baths:
- 3.00
- MLS#:
- 158460
ADDITIONAL INFORMATION
The Jodeco is a new, open concept plan with 5 bedrooms, 3 baths. The main floor features a secondary bedroom and full bath with thoughtfully arranged kitchen offering views to the dining and living area. Upstairs, 3 secondary bedrooms, a full bathroom in hall and laundry room. Owner's Suite with walk-in closet, Primary bath with double vanity, and garden tub/shower combo. Lot 19 is on a full basement it also includes full house blinds, granite countertops in the kitchen, LED lighting, Smart Home System features, 2-10 New Home Warranty & more. *Home information, including pricing, included features and availability are subject to change prior to sale without notice or obligation. Square footage dimensions approximate. The Chimney is a short drive away from the Kia Plant in West Point.
- Type:
- Single Family
- Sq.Ft.:
- 2,300
- Status:
- Active
- Beds:
- 5
- Lot size:
- 0.5 Acres
- Year built:
- 2022
- Baths:
- 3.00
- MLS#:
- 158459
ADDITIONAL INFORMATION
This Jodeco was the former model home at The Chimney. The Jodeco is a new, open concept plan with 5 bedrooms, 3 baths. The main floor features a secondary bedroom and full bath with thoughtfully arranged kitchen offering views to the dining and living area. Upstairs, 3 secondary bedrooms, a full bathroom in hall and laundry room. Owner's Suite with walk-in closet, Primary bath with double vanity, and garden tub/shower combo. Lot 18 former model home also includes full house blinds, granite countertops in the kitchen, LED lighting, Smart Home System features, 2-10 New Home Warranty & more. *Home information, including pricing, included features and availability are subject to change prior to sale without notice or obligation. Square footage dimensions approximate. The Chimney is a short drive to the Kia Plant in West Point, Ga.
- Type:
- Single Family
- Sq.Ft.:
- 2,050
- Status:
- Active
- Beds:
- 4
- Lot size:
- 0.25 Acres
- Year built:
- 2022
- Baths:
- 3.00
- MLS#:
- 158314
ADDITIONAL INFORMATION
The Russell is a 4 Bedroom, 2.5 bath home open concept floor plan. The spacious kitchen with oversized island overlooks the family and dining area. Upstairs, 3 secondary bedrooms, a full bathroom with dual vanity and laundry room. Owner's Suite with sitting area, walk-in closet, master bath with double vanity, and garden tub/shower combo. Lot #23 also includes an unfinished basement, full house blinds, granite countertops in the kitchen, LED lighting, Smart Home System features, UV air and surface treatment for HVAC, 2-10 New Home Warranty, & more. The Chimney is a short drive to the KIA Plant in West Point, Ga.
- Type:
- Single Family
- Sq.Ft.:
- 2,315
- Status:
- Active
- Beds:
- 5
- Lot size:
- 0.2 Acres
- Year built:
- 2022
- Baths:
- 3.00
- MLS#:
- 158307
ADDITIONAL INFORMATION
The Jodeco is a new, open concept plan with 5 bedrooms, 3 baths. The main floor features a secondary bedroom and full bath with thoughtfully arranged kitchen offering views to the dining and living area. Upstairs, 3 secondary bedrooms, a full bathroom in hall and laundry room. Owner's Suite with his and hers walk-in closets, master bath with double vanity, and garden tub/shower combo. Lot #26 also includes full house blinds and gutters, granite countertops in the kitchen, LED lighting, Smart Home System features, UV air and surface treatment for HVAC, 2 10 Warranty. The Chimney is a short drive to the KIA Plant in West Point, Ga.
- Type:
- Single Family
- Sq.Ft.:
- 2,735
- Status:
- Active
- Beds:
- 4
- Lot size:
- 0.25 Acres
- Year built:
- 2022
- Baths:
- 3.00
- MLS#:
- 158228
ADDITIONAL INFORMATION
The BRAXTON PLAN features entry foyer leading to beautiful Dining Room featuring detailed trim-work accent. Open Family Room w/woodburning fireplace featuring stone surround. Kitchen features shaker styled cabinets, granite counters, designer selected tile backsplash, and Stainless Electric Range/Oven, Dishwasher, and Microhood. Guest Bedroom and Bath on main level. On the second level you'll find the Large Owner's Suite w/sitting area and a luxurious tiled bathroom with double vanity boasting quartz counters, garden tub, and separate tiled shower. Flex Space ideal for playroom or separate living area. Two guest rooms w/vaulted ceilings and a shared bathroom. Mohawk Redwood flooring in much of the main level common area and tiled flooring in bathrooms. Smooth ceilings throughout, pre-wired and braced for fans in guest rooms, and pre-wired for security on main level. Fiber Cement Siding, Architectural Shingled Roof, and Rear Covered Patio. Mins from downtown Opelika!
$408,000
622 WYMOND Court Opelika, AL 36804
- Type:
- Single Family
- Sq.Ft.:
- 2,787
- Status:
- Active
- Beds:
- 5
- Lot size:
- 0.26 Acres
- Year built:
- 2021
- Baths:
- 3.00
- MLS#:
- 158195
ADDITIONAL INFORMATION
Like new home, conveniently located close to I85/Tiger Town. As you enter the home, you are greeted by a gorgeous formal dining room equipped with designer coffered ceilings and wainscoting. The wood flooring takes you to the open concept kitchen/living area. The living room has a gas fireplace that is prewired for your TV. The kitchen is equipped with a large island, stainless steel appliances, walk-in pantry, and gas stove. Downstairs also offers and additional guest bedroom and full bathroom. Taking you to the second floor, the beautiful wood stair case leads you directly to the luxurious master suite with an additional sitting area. The master bathroom has an over sized walk-in closet, double vanity, shower, and separate garden tub! Upstairs you will find three additional bedrooms and full bathroom. You don’t want to miss the awesome game day porch in the backyard! Large wood burning fireplace that is prewired for your TV!! Don’t wait to view this move-in ready home!!
- Type:
- Other
- Sq.Ft.:
- 1,568
- Status:
- Active
- Beds:
- 3
- Lot size:
- 0.4 Acres
- Year built:
- 2017
- Baths:
- 2.00
- MLS#:
- 157378
ADDITIONAL INFORMATION
Tucked away in the Beauregard community, this 3/2 manufactured home offers privacy on a little less than half an acre. This home features a semi-open concept living room, spacious kitchen, large laundry room, flex space, and split floor plan. The HVAC, water heater, and septic tank are all 2020.
- Type:
- Single Family
- Sq.Ft.:
- 1,572
- Status:
- Active
- Beds:
- 3
- Lot size:
- 2.66 Acres
- Year built:
- 1945
- Baths:
- 1.00
- MLS#:
- 157956
ADDITIONAL INFORMATION
Older home with character on 2.66 acres. Large kitchen and pantry and front screened porch. House to be conveyed in "As Is" condition. Needs some updates and repairs, please call LA for details. Seller offering AHS warranty. Need at least 2-hr notice for showing. 450 SF workshop/living area previously wired and plumbed but not currently in use. Property is currently zoned GCP - Gateway Corridor/Primary Overlay District, and C-3 - Commercial. If you want to place a commercial business here please consult with City of Opelika Planning and Zoning Depts.
- Type:
- Single Family
- Sq.Ft.:
- 1,746
- Status:
- Active
- Beds:
- 3
- Lot size:
- 0.44 Acres
- Year built:
- 1966
- Baths:
- 3.00
- MLS#:
- 157765
ADDITIONAL INFORMATION
FIXER UPPER! Great location on large, wooded lot! <1 mile to EAMC & HWY 280. <2.5 miles to downtown Opelika, Tigertown & I-85. Approx 6.5 miles to downtown Auburn & Auburn University. Split level home features 3 bedrooms, 2.5 baths plus a multi purpose bonus room! Original hardwood floors in most rooms & all appliances stay including washer/dryer! Foyer features plenty of storage & stairs up to the living room, dining area & kitchen. Kitchen has sunny dining area w/glass sliding doors overlooking the patio & back yard. Back down to the ground level, there is a half bath, laundry & huge bonus space! Upstairs features hallway storage, full hall bath w/tub/shower combo, two guest rooms & owner's room complete w/private full bath as well. Outside features a 12x24 workshop/storage building w/electricity, underground Dog Watch alarm system & mature shade trees. Roof is believed to be <2 years & furnace <3 years. Don't miss the 3D tour!
- Type:
- Land
- Sq.Ft.:
- n/a
- Status:
- Active
- Beds:
- n/a
- Lot size:
- 5.38 Acres
- Baths:
- MLS#:
- 157928
ADDITIONAL INFORMATION
This completely wooded property has huge mature hardwoods. multiple home sites, lots of paved road frontage and a beautiful view of Halawakee Creek. Property has also perced for a conventional system. Location is convenient to Phenix City, Columbus, Opelika and Auburn!
$525,000
3627 EAGLE Trail Opelika, AL 36801
- Type:
- Single Family
- Sq.Ft.:
- 1,826
- Status:
- Active
- Beds:
- 3
- Lot size:
- 0.21 Acres
- Year built:
- 2019
- Baths:
- 2.00
- MLS#:
- 157408
ADDITIONAL INFORMATION
ABSOLUTELY STUNNING GOLF COURSE lot home in NATIONAL VILLAGE featuring UPGRADES GALORE! Home features a TWO car GARAGE with a THIRD enclosed stall to house a golf cart or lawn equipment with a roll up door. Hardwood floors with NO carpet, plantation shutters and upgraded lighting throughout home. CAT 6 Internet, security system WITH CAMERAS, smart thermostats, beadboard on dining room walls, DOUBLE OVENS, Five burner gas LG with griddle cooktop, LG refrigerator, LG microwave, small beverage refrigerator, crown molding throughout home, bead board in dining room and a bed swing are just a few of the upgrades. There is also a mini split heating and cooling system in the garage that is approximately 610 sq ft that is not included in the square footage in listing. HOA fees include lawn maintenance, irrigation system expense, unlimited golf balls at driving range, GREEN FEES on par three course and access to Marriott complex to enjoy tennis courts and pool. This beauty HAS IT ALL!
$344,900
97 LEE ROAD 2228 Opelika, AL 36804
- Type:
- Single Family
- Sq.Ft.:
- 2,241
- Status:
- Active
- Beds:
- 4
- Lot size:
- 0.44 Acres
- Year built:
- 2021
- Baths:
- 2.00
- MLS#:
- 157832
ADDITIONAL INFORMATION
This beautiful 4 Bedroom 2 bathroom home is like new with it being less than a year old. Through the front door you're welcomed with a formal dining area and a large living room. The kitchen is large with beautiful cabinetry, granite countertops, subway tile backsplash and pantry. Large lot with fully fenced back yard and vegetable garden. The back porch is the perfect place to spend these summer days in the shade. 15 minutes to Publix (Moores Mill) and 20 min to Tiger town
Opelika Real Estate
The median home value in Opelika, AL is $329,000. This is higher than the county median home value of $270,900. The national median home value is $338,100. The average price of homes sold in Opelika, AL is $329,000. Approximately 64.86% of Opelika homes are owned, compared to 25.66% rented, while 9.48% are vacant. Opelika real estate listings include condos, townhomes, and single family homes for sale. Commercial properties are also available. If you see a property you’re interested in, contact a Opelika real estate agent to arrange a tour today!
Opelika, Alabama has a population of 30,810. Opelika is less family-centric than the surrounding county with 24.26% of the households containing married families with children. The county average for households married with children is 32.83%.
The median household income in Opelika, Alabama is $51,074. The median household income for the surrounding county is $57,191 compared to the national median of $69,021. The median age of people living in Opelika is 40.7 years.
Opelika Weather
The average high temperature in July is 90.3 degrees, with an average low temperature in January of 33 degrees. The average rainfall is approximately 53.6 inches per year, with 0.5 inches of snow per year.
