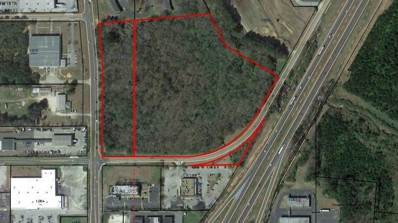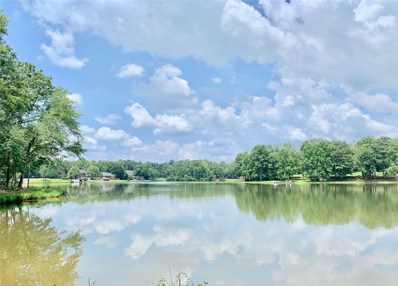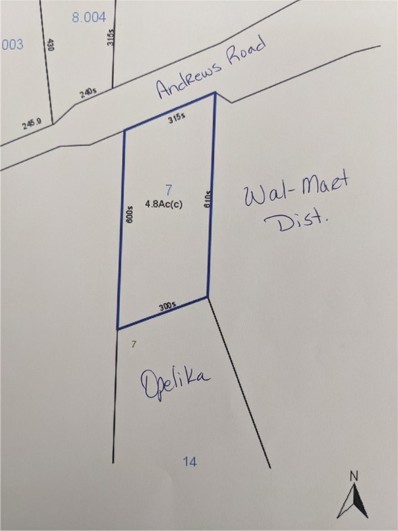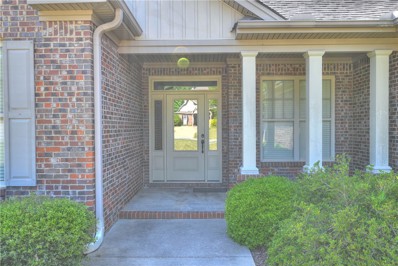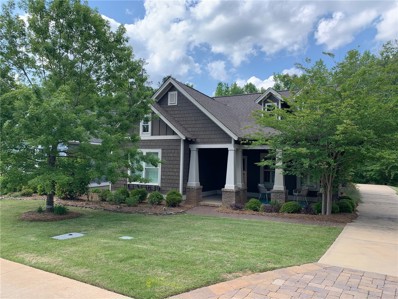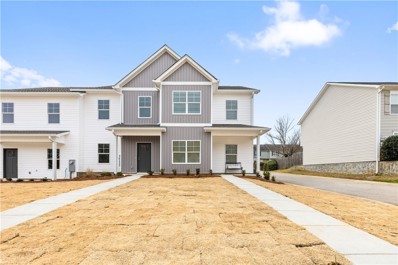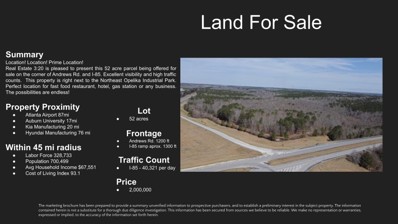Opelika AL Homes for Rent
$311,199
956 COMO Way Opelika, AL 36804
- Type:
- Other
- Sq.Ft.:
- 1,631
- Status:
- Active
- Beds:
- 3
- Lot size:
- 0.29 Acres
- Year built:
- 2024
- Baths:
- 2.00
- MLS#:
- 170209
- Subdivision:
- LAUREL LAKES
ADDITIONAL INFORMATION
Up to $15k your way limited time incentive! Please see the onsite agent for details (subject to terms and can change at any time) Plenty of lots available for our newest neighborhood in Opelika. Please call for a neighborhood tour and information about the community. You won't believe how easy getting into a custom home can be! This is the Kinglsey plan with 3 bedrooms and 2 bathrooms.
$2,000,000
0 FOX RUN Parkway Opelika, AL 36801
- Type:
- General Commercial
- Sq.Ft.:
- n/a
- Status:
- Active
- Beds:
- n/a
- Lot size:
- 21.89 Acres
- Baths:
- MLS#:
- 170234
- Subdivision:
- NONE
ADDITIONAL INFORMATION
$2,000,000
0 FOX RUN Parkway Opelika, AL 36801
- Type:
- Land
- Sq.Ft.:
- n/a
- Status:
- Active
- Beds:
- n/a
- Lot size:
- 21.89 Acres
- Baths:
- MLS#:
- 170235
- Subdivision:
- NONE
ADDITIONAL INFORMATION
- Type:
- Other
- Sq.Ft.:
- 2,060
- Status:
- Active
- Beds:
- 3
- Lot size:
- 9.5 Acres
- Year built:
- 1978
- Baths:
- 2.00
- MLS#:
- 24-661
ADDITIONAL INFORMATION
This 3 bedroom, 2 bath home has been completely remodeled, updated and renovated. New rood, new exterior painting, new interior painting, refurbished kitchen and baths with granite countertops. There is a new stainless surface unit, oven, dishwasher and hood. There is new carpet and LVP flooring throughout. Sit in tranquility on the new deck in the rear. This home is situated on approximately 9.5 acres of land. A home with a large parcel of land is hard to find in this area. This is a FANNIE MAE HomePath property. The Seller has directed that all offers on this property be made using HomePath Online Offers System at www.homepath.com
- Type:
- Other
- Sq.Ft.:
- 2,960
- Status:
- Active
- Beds:
- 4
- Lot size:
- 0.38 Acres
- Year built:
- 2024
- Baths:
- 3.00
- MLS#:
- 170162
- Subdivision:
- HIDDEN LAKES
ADDITIONAL INFORMATION
Up to $15k your way limited time incentive! Please see the onsite agent for details (subject to terms and can change at any time) *Proposed Construction* Morningside plan. The welcoming feel starts on the covered front porch and carries through the long foyer entryway that leads you into a vast great room. The corner fireplace will immediately catch your eye, but the sprawling hardwoods and wall of windows will secure your admiration for this space. Off to one side you’ll find a large kitchen with a center island. You enter the flex room from the back of the kitchen. The primary suite occupies one side of the main level and has a lot to offer. The three additional bedrooms and two full bathrooms are found off of the main entryway and each have a large walk-in closet plus a linen closet in the hall. Hidden gems of this home are a mudroom adjacent to the laundry room, entered from the side-entry garage or foyer, and a LARGE covered patio with exterior fireplace at the rear.
- Type:
- Land
- Sq.Ft.:
- n/a
- Status:
- Active
- Beds:
- n/a
- Lot size:
- 1.2 Acres
- Baths:
- MLS#:
- 170154
- Subdivision:
- FOXCHASE ON EMERALD LAKE
ADDITIONAL INFORMATION
$550,000
2421 ANDREWS Road Opelika, AL 36801
- Type:
- Land
- Sq.Ft.:
- n/a
- Status:
- Active
- Beds:
- n/a
- Lot size:
- 4.8 Acres
- Baths:
- MLS#:
- 170129
- Subdivision:
- NONE
ADDITIONAL INFORMATION
$679,000
0 LEE ROAD 391 Opelika, AL 36804
- Type:
- Land
- Sq.Ft.:
- n/a
- Status:
- Active
- Beds:
- n/a
- Lot size:
- 101.5 Acres
- Baths:
- MLS#:
- 170016
- Subdivision:
- NONE
ADDITIONAL INFORMATION
- Type:
- Single Family
- Sq.Ft.:
- 3,987
- Status:
- Active
- Beds:
- 5
- Lot size:
- 8.7 Acres
- Year built:
- 2020
- Baths:
- 4.00
- MLS#:
- 169988
- Subdivision:
- CANNON GATE
ADDITIONAL INFORMATION
Hidden jewel tucked away at the end of a cul-de-sac. Park like setting. A very rare find! Delightful nature sanctuary off charming Oak Bowery, 5 min. from downtown. 8.7 ac. of tranquil beauty with approx 800’ of creek. Immaculate, beautiful, functional; indeed better than new. Luxury finishes throughout. 10’ ceilings. 8’ doors. All brick w/ 6” foam insulated walls. Tankless water heater. Low electric bills. Abundant storage. 3-car garage. This home lacks for nothing-everything is beautiful. Lots of natural light with many well- placed windows. Beauty in every direction. Manicured (approx. 1 ac.), extensively landscaped, private yard backs up to your own private refuge. Parade of wildlife puts on a daily show. Adorable out-building and garden. The 8.2 additional acres are not governed by the HOA. Truly a gardener and nature lovers dream. Kids can adventure in their own woods and creek then play in the neighborhood pool.
- Type:
- Single Family
- Sq.Ft.:
- 1,624
- Status:
- Active
- Beds:
- 3
- Lot size:
- 0.6 Acres
- Year built:
- 1968
- Baths:
- 2.00
- MLS#:
- 169859
- Subdivision:
- HARWELL HILLS
ADDITIONAL INFORMATION
JUST RENOVATED! New tile in kitchen! Renovated bathrooms! Fresh paint throughout! Updated subflooring! Original hardwoods exposed!!! One level brick home on a HUGE corner lot! Fantastic location is convenient to EVERYTHING.... Both TigerTown & I-85 are approximately 2 miles away, East Alabama Medical Center is less than a mile, & Highway 280 is a mere half mile. You can reach the dining, shopping, & nightlife of downtown Opelika in under 5 minutes & that of downtown Auburn/Auburn University in under 15! Whether you're a first-time buyer, empty-nester looking to downsize, or an investor, this charming home offers endless potential. At-home chefs will enjoy the kitchen's gas range & pantry, entertainers will appreciate the multiple living spaces, & outdoor enthusiasts are sure to love the enormous fenced backyard! Another plus for outdoor/wildlife lovers is that Siddique Nature Park - offering breathtaking views & miles of trails - is just down the street!
- Type:
- Single Family
- Sq.Ft.:
- 1,837
- Status:
- Active
- Beds:
- 3
- Lot size:
- 0.2 Acres
- Year built:
- 2007
- Baths:
- 2.00
- MLS#:
- 169752
- Subdivision:
- THE ESTATES
ADDITIONAL INFORMATION
Wonderful one level brick home with unbelievable back porch custom built by Brycen Williams. Open concept living area with wood floors, soaring vaulted ceilings, & integrated surround sound speakers. Kitchen offers granite countertops, tile backsplash, stainless steel appliances, & raised breakfast bar with seating for up to 6! Primary bedroom boasts seating/office area, tray ceiling with integrated speakers, tons of windows & natural light, & access to the spacious back porch. Luxurious primary bath features dual vanities, relaxing jetted tub, step-in tiled shower, & water closet. Primary bedroom also boasts double closets. Bedrooms 2 & 3 share a hall bath. Laundry includes cabinets, utility sink, broom closet. Back porch is covered, enormous, & absolutely incredible! Well manicured yard with mature landscaping. Gutters. Double garage. Neighborhood pool & sidewalks! *New hot water heater!!*
- Type:
- Single Family
- Sq.Ft.:
- 1,705
- Status:
- Active
- Beds:
- 2
- Lot size:
- 0.2 Acres
- Year built:
- 2016
- Baths:
- 2.00
- MLS#:
- 169819
- Subdivision:
- NATIONAL VILLAGE
ADDITIONAL INFORMATION
Popular Harpy Eagle Plan with extras. Great location near the end of a Cul-de-sac. Screened (glassed) back side porch and patio with view of woods.. French doors open into office that could be used as a 3rd bedroom or formal dining room. Will add more remarks soon.
$493,153
3022 YARDS Lane Opelika, AL 36801
- Type:
- Single Family
- Sq.Ft.:
- 1,565
- Status:
- Active
- Beds:
- 2
- Lot size:
- 0.09 Acres
- Year built:
- 2024
- Baths:
- 2.00
- MLS#:
- 169707
- Subdivision:
- NATIONAL VILLAGE
ADDITIONAL INFORMATION
This Highland Oaks golf cottage is a must see! The floorplan is 1,565 sq.ft., 2B/2B + Study and is located steps away from The Marriott Spa, pickleball courts and tropical pool complex! 10' ceilings w/8' doors, crown molding, Craftsman trim on doors & windows, marble & quartz countertops featured throughout home. Spacious living room and dining area makes this home ideal for hosting friends & family. Kitchen includes SS appliances - including refrigerator! Drawer microwave & gas range with a custom vent hood, kitchen cabinetry to ceiling w/ lighting & large marble island are just a few of the upgrades that make this cottage a must have! The covered side porch & patio are perfect for grilling & relaxing after a round of golf at the RTJ Golf Trail at Grand National. Home comes with an attached 2 car garage and is located on a corner lot. Come home to National Village today!
$445,299
3048 YARDS Lane Opelika, AL 36801
- Type:
- Single Family
- Sq.Ft.:
- 1,200
- Status:
- Active
- Beds:
- 2
- Lot size:
- 0.08 Acres
- Year built:
- 2024
- Baths:
- 2.00
- MLS#:
- 168996
- Subdivision:
- NATIONAL VILLAGE
ADDITIONAL INFORMATION
This Ross Bridge spec home is 2B/2B, 1200 sq.ft. located in The Yards section of National Village. Ideal home for golf weekends, pickleball and spa retreat! You will have to see this quaint open concept cottage with 10' ceilings w/8' doors, crown molding & quartz countertops and Craftsman trim on doors & windows throughout home. Spacious island and large walk-in pantry with barn door, upper cabinetry to the ceiling with lighting in kitchen. National Village is an active community with stunning craftsman homes and all the amenities resort-style living can afford. Come visit National Village today!
- Type:
- Single Family
- Sq.Ft.:
- 2,649
- Status:
- Active
- Beds:
- 3
- Lot size:
- 0.29 Acres
- Year built:
- 2020
- Baths:
- 4.00
- MLS#:
- 169646
- Subdivision:
- THE SPRINGS OF MILL LAKES
ADDITIONAL INFORMATION
Do not miss this opportunity to live at The Springs of Mill Lakes in this beautiful,custom home! Spacious 3 bedrooms, 3 full baths with a huge bonus and half bath upstairs. So many fabulous upgrades! Covered porch with resinous flooring opens into an entry foyer next to the dining room. Coffered ceilings define the dining room space. 10' ft ceilings throughout main level with 8' doors. Custom mantle in spacious great room is a show stopper. The 10' island in the kitchen is beautiful and with the kitchen window so much light really opens the whole area up. Plantation shutters throughout home. Vaulted beamed ceiling in the primary bedroom opening, double vanity in bath with zero entry tiled shower and walk-in closet.Second bedroom area could easily be a second master! One of the few floor plans offering a third bedroom on the main floor with a 3rd full bath! Extra large bonus room with half bath upstairs. So much extra attic storage spaced floored for storage! Screened porch with epoxy
- Type:
- Townhouse
- Sq.Ft.:
- 1,695
- Status:
- Active
- Beds:
- 3
- Lot size:
- 0.1 Acres
- Year built:
- 2023
- Baths:
- 3.00
- MLS#:
- 169654
- Subdivision:
- THE COTTAGES AT FIELDSTONE
ADDITIONAL INFORMATION
Modern Farmhouse Style Townhomes with unexpected design features to maximize the space and functionality of the open floorplan. The townhome is flooded with natural light throughout. Features that start conversations are: Exterior Features: Covered front porch, covered rear porch with cable outlet and storage room, Maintenance Free Exterior (no painting) Interior Features: hardwood stair tread (no carpet), LVP flooring on the main level, soft close cabinets, kitchen w/ island, full size breakfast area can accommodate a farmhouse style table. Call to schedule your private showing and ask about interest rate details.
- Type:
- Townhouse
- Sq.Ft.:
- 1,750
- Status:
- Active
- Beds:
- 3
- Lot size:
- 0.1 Acres
- Year built:
- 2023
- Baths:
- 3.00
- MLS#:
- 169653
- Subdivision:
- THE COTTAGES AT FIELDSTONE
ADDITIONAL INFORMATION
Price Improvement and up to $28,000 in Buyer's Incentives. $16,000 Buyer Incentive w/ Preferred Lender. Ask for details and additional information about 1st Time Buyer's Grant money up to $12,500. New Townhomes located @ The Cottages @ Fieldstone. Modern Farmhouse Style Townhomes with unexpected design features to maximize the space and functionality of the open floorplan. The townhome is flooded with natural light throughout. Features that start conversations are: Exterior Features: Covered front porch, covered rear porch with cable outlet and storage room, Maintenance Free Exterior (no painting), privacy wooden fence, Interior Features: hardwood stair tread (no carpet), LVP flooring on the main level, soft close cabinets, kitchen w/ island, full size breakfast area can accommodate a farmhouse style table. Schedule your tour to visit model home today!
- Type:
- Other
- Sq.Ft.:
- 2,191
- Status:
- Active
- Beds:
- 4
- Lot size:
- 0.3 Acres
- Year built:
- 2024
- Baths:
- 2.00
- MLS#:
- 169584
- Subdivision:
- HIDDEN LAKES
ADDITIONAL INFORMATION
*Proposed Construction* - Up to $15k your way limited time incentive! Please see the onsite agent for details (subject to terms and can change at any time)The “Lenox” is a one story open floorplan with ample possibilities. This 4 bedroom 2 bath plan begins with a refined foyer entry way, which opens into a roomy living area with a vaulted ceiling. Next experience the open kitchen with large center island and adjoining dining room. The kitchen offers built in appliances, granite countertops and an expanded pantry. The primary quarters provide a large bedroom and walk in closet as well as a luxurious bathroom complete with a double granite vanity, garden/soaking tub, and tiled shower with glass door. This layout truly is a must see!
- Type:
- Other
- Sq.Ft.:
- 1,924
- Status:
- Active
- Beds:
- 3
- Lot size:
- 0.21 Acres
- Year built:
- 2024
- Baths:
- 2.00
- MLS#:
- 169583
- Subdivision:
- HIDDEN LAKES
ADDITIONAL INFORMATION
PROPOSED CONSTRUCTION - Up to $15k your way limited time incentive! Please see the onsite agent for details (subject to terms and can change at any time)Constant appeal and elegant definitions are found in the "Hampton" for those calling for luxury and comfort. Vaulted beamed ceiling in huge great room suggests space, and excellence in finishes. Custom fireplace allows an even greater level of amenities while offering sheer enjoyment of an evening fire on those cooler nights. Huge kitchen's attention to custom cabinetry, steel appliances, and granite counter tops, are sure to enhance cooking and eating experiences. Retire to the primary suite that exudes privacy and use of space and take advantage of the well thought out primary bath with every amenity for speedy starts for the day. From something as simple as a laundry room that does not abut any bedroom or living area, this plan provides plenty of comfort.
- Type:
- Other
- Sq.Ft.:
- 1,908
- Status:
- Active
- Beds:
- 3
- Lot size:
- 0.21 Acres
- Year built:
- 2024
- Baths:
- 2.00
- MLS#:
- 169582
- Subdivision:
- HIDDEN LAKES
ADDITIONAL INFORMATION
PROPOSED CONSTRUCTION - Up to $15k your way limited time incentive! Please see the onsite agent for details (subject to terms and can change at any time)Simplistic and sensational, the "Kendrick" design offers fine details, all on one level with its attention to comfort and highly appealing use of space. Impressive great room with vaulted beamed ceiling and expansive space that offers a pleasant spot for family time or entertaining guests. Perfectly centered to the great room allowing open yet defined space, the kitchen is special in every way with granite island, custom cabinetry, and hardwood flooring. Separate primary suite allows privacy for the owner from the guests or other occupants of the house. Covered rear patio is great for an outdoor retreat. The two car garage completes the amenities to this all inclusive plan.
$256,993
3371 ALANA Court Opelika, AL 36804
- Type:
- Townhouse
- Sq.Ft.:
- 1,937
- Status:
- Active
- Beds:
- 3
- Lot size:
- 0.13 Acres
- Year built:
- 2024
- Baths:
- 3.00
- MLS#:
- 169496
- Subdivision:
- THE BOROUGH AT WYNDHAM SOUTH
ADDITIONAL INFORMATION
MOVE IN READY!! **REDUCED AND OFFERING 7,500 in closing costs assistance with the use of an Approved Lender**The Austin plan built by DRB Homes. This beautiful 3 bedroom/2.5 bath townhouse features an open floor plan with 9' ceilings on the main level. The kitchen includes a large island, painted cabinets, quartz countertops, subway tile backsplash, stainless appliances package including a side by side refrigerator, pantry and large breakfast area. Upstairs you will find the primary suite with two large closets, primary bath with garden tub, separate shower and double vanity with quartz countertop. There are 2 additional bedrooms as well as a large loft area. Gutters, window screens , 2" faux wood blinds, and 10 year RWC warranty are also included with this home. The HOA fee covers lawn care, exterior maintenance, common area maintenance, and termite control!
$547,141
2232 JENKINS Way Opelika, AL 36801
Open House:
Saturday, 1/11 12:00-5:00PM
- Type:
- Single Family
- Sq.Ft.:
- 3,160
- Status:
- Active
- Beds:
- 4
- Lot size:
- 0.37 Acres
- Year built:
- 2024
- Baths:
- 4.00
- MLS#:
- 169365
- Subdivision:
- HIDDEN LAKES
ADDITIONAL INFORMATION
*MOVE-IN READY* Up to $15k your way limited time incentive! Please see the onsite agent for details (subject to terms and can change at any time) The “Alexandria II” is sure to provide a delightful living experience with its two-story design and easy access and flow from room to room. This Ranch-style home with second floor bonus room is sure to please! The appealing entry foyer is sophisticated yet open and joins the formal dining room and offers an additional room useful as a study or living room. The open vaulted great room and kitchen with large center granite island is made for entertaining. The unique primary suite offers a large bedroom area, functional primary bath with split granite vanities, garden/soaking tub and tiled shower with glass door and his and hers walk in closets. The additional three bedrooms provide plenty of closet space and two additional bathrooms as well as an upstairs bonus room with full bath & closet.
- Type:
- Single Family
- Sq.Ft.:
- 1,980
- Status:
- Active
- Beds:
- 3
- Lot size:
- 0.21 Acres
- Year built:
- 2023
- Baths:
- 2.00
- MLS#:
- 168198
- Subdivision:
- NATIONAL VILLAGE
ADDITIONAL INFORMATION
Come tour the Sea Eagle cottage in the Eagle Place section of National Village! Home is 3 bed/2 bath, 1,980 sq.ft., on 1 level. Kitchen features Bosch appliances including gas cooktop with wall oven & microwave. Expansive kitchen island with ample counter space - perfect when entertaining guests. The living room has gas log fireplace with 8 ft. built in cabinetry. Spacious primary bed & bath and laundry room ideally located directly off of primary closet. Custom soft-close cabinetry, quartz countertops, 10 ft. ceilings w/ 8 ft. doors & fabulous lighting package throughout cottage! Home comes with attached double carport with golf cart parking pad & storage room. Amenities include access to Marriott's 2 outdoor pools & 1 indoor pool, exercise room, tennis courts & pickleball courts, hiking trails & fishing lakes. Complimentary play on the short course & unlimited range balls at NV RTJ Golf Trail. National Village is where home & lifestyle meet to create true resort style living!
$475,519
1534 EVERLY Drive Opelika, AL 36801
- Type:
- Single Family
- Sq.Ft.:
- 2,710
- Status:
- Active
- Beds:
- 4
- Lot size:
- 0.34 Acres
- Year built:
- 2024
- Baths:
- 4.00
- MLS#:
- 169276
- Subdivision:
- CANNON GATE
ADDITIONAL INFORMATION
MOVE-IN READY! Up to $20k limited time incentive to close before 1/31/2025! Please see the onsite agent for details (subject to terms and can change at any time) The “Kennebec II” floorplan boasts 4 bedrooms and 3.5 bathrooms with 2,710 square feet. This plan is the entertainer’s dream. The foyer and mud room lead into a vast kitchen, breakfast area and great room. It brings a whole new meaning to the phrase “open concept”. The adjoining space allows for time together with everyone, without feeling cramped or crowded. Off the kitchen, you will find a flex room that can be made into the perfect room for you. The foyer leads to 3 additional bedrooms downstairs and a full bathroom. The downstairs in completed with a luxurious primary retreat with a double vanity, separate shower, soaking tub and abundant storage space in the large walk in. The upstairs features the bonus room and full bathroom.
$2,000,000
0 ANDREWS Road Opelika, AL 36804
- Type:
- General Commercial
- Sq.Ft.:
- n/a
- Status:
- Active
- Beds:
- n/a
- Lot size:
- 52.2 Acres
- Baths:
- MLS#:
- 169253
- Subdivision:
- NONE
ADDITIONAL INFORMATION
Opelika Real Estate
The median home value in Opelika, AL is $329,000. This is higher than the county median home value of $270,900. The national median home value is $338,100. The average price of homes sold in Opelika, AL is $329,000. Approximately 64.86% of Opelika homes are owned, compared to 25.66% rented, while 9.48% are vacant. Opelika real estate listings include condos, townhomes, and single family homes for sale. Commercial properties are also available. If you see a property you’re interested in, contact a Opelika real estate agent to arrange a tour today!
Opelika, Alabama has a population of 30,810. Opelika is less family-centric than the surrounding county with 24.26% of the households containing married families with children. The county average for households married with children is 32.83%.
The median household income in Opelika, Alabama is $51,074. The median household income for the surrounding county is $57,191 compared to the national median of $69,021. The median age of people living in Opelika is 40.7 years.
Opelika Weather
The average high temperature in July is 90.3 degrees, with an average low temperature in January of 33 degrees. The average rainfall is approximately 53.6 inches per year, with 0.5 inches of snow per year.


