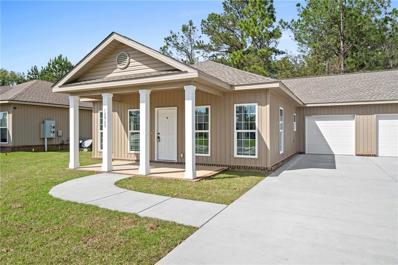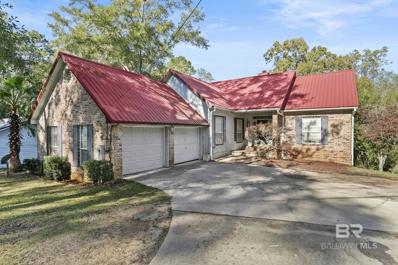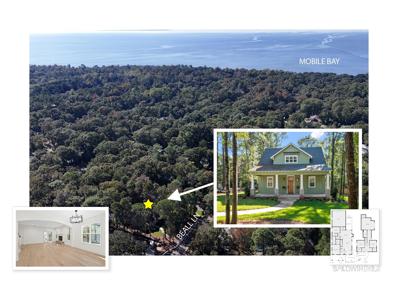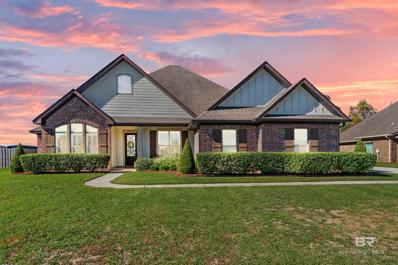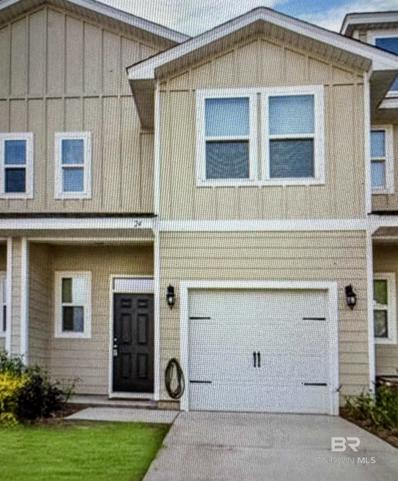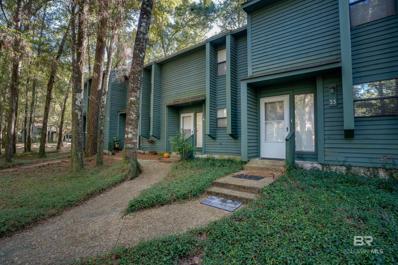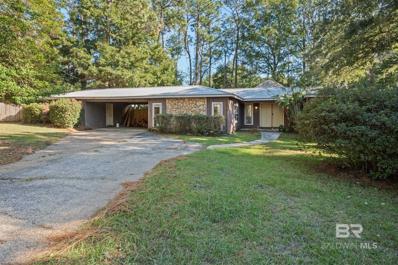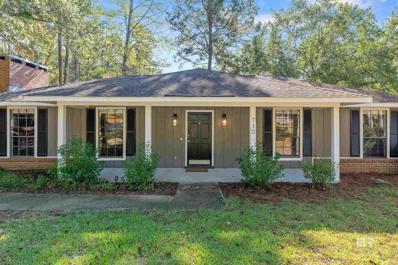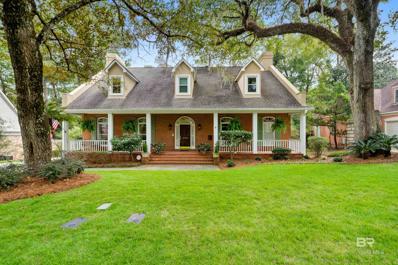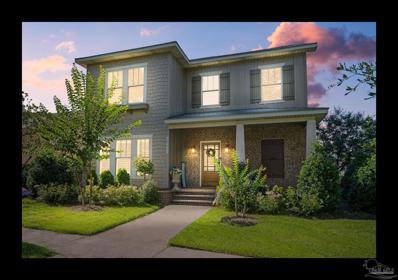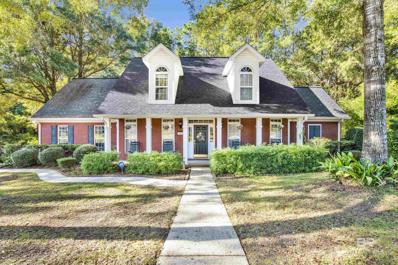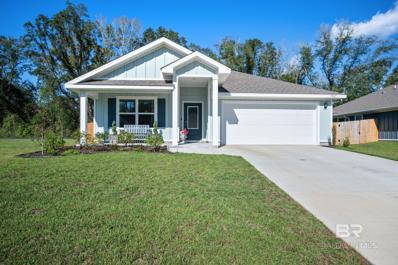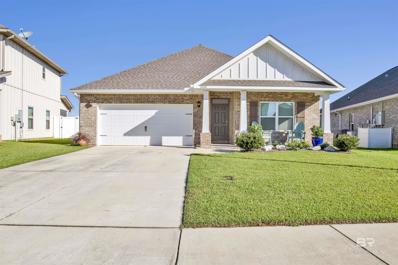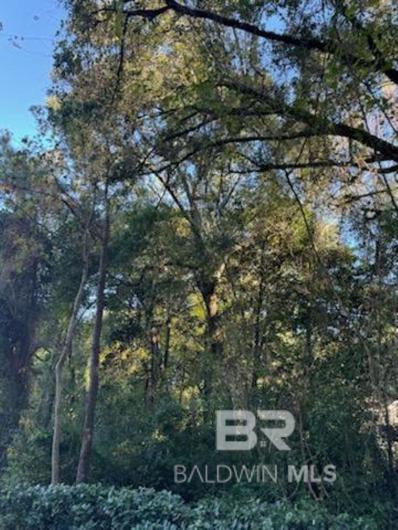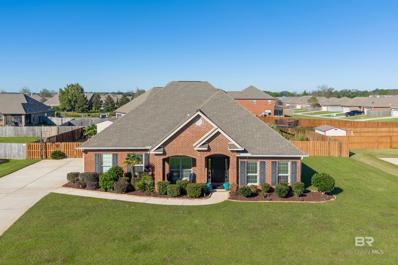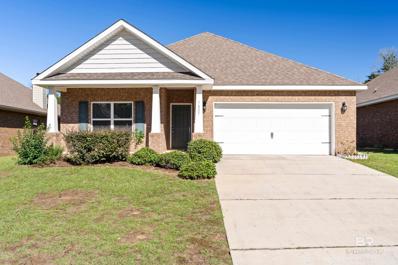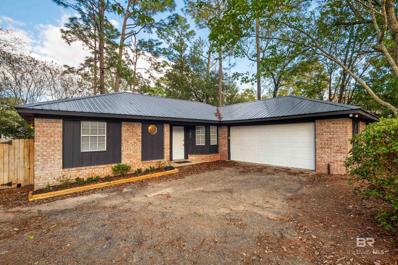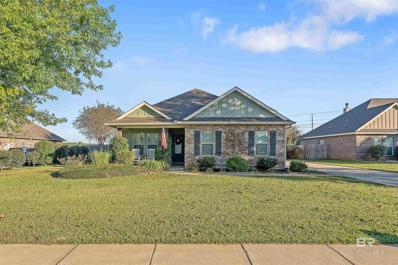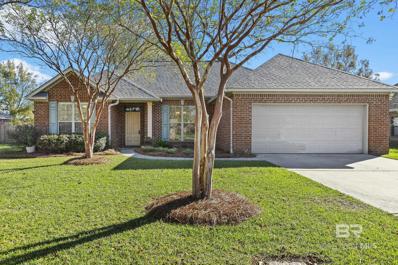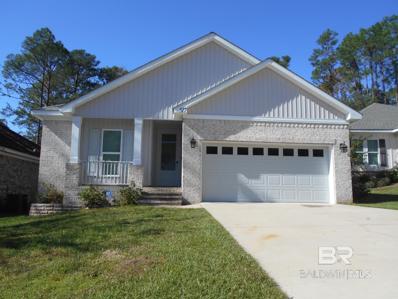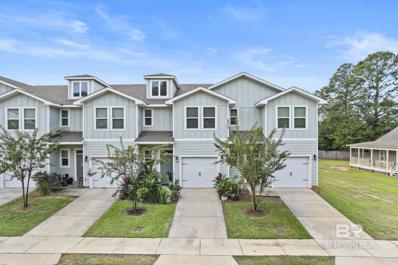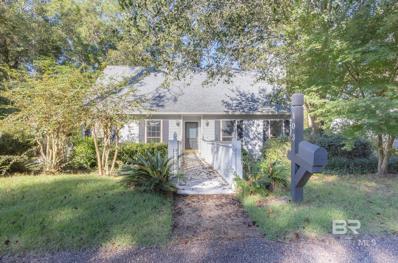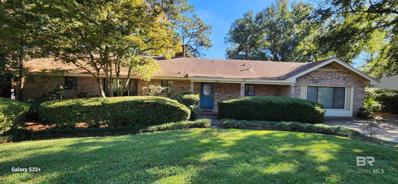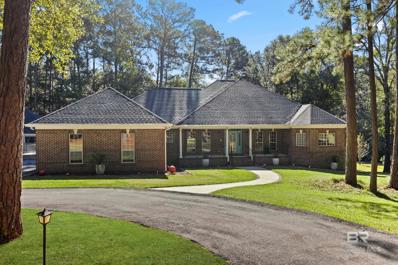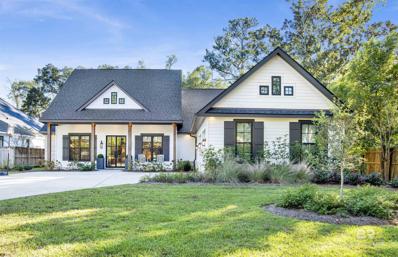Daphne AL Homes for Rent
The median home value in Daphne, AL is $335,490.
This is
lower than
the county median home value of $357,700.
The national median home value is $338,100.
The average price of homes sold in Daphne, AL is $335,490.
Approximately 65.74% of Daphne homes are owned,
compared to 27.27% rented, while
7% are vacant.
Daphne real estate listings include condos, townhomes, and single family homes for sale.
Commercial properties are also available.
If you see a property you’re interested in, contact a Daphne real estate agent to arrange a tour today!
$1,300,000
12935 Churchill Drive Daphne, AL 36527
- Type:
- Duplex
- Sq.Ft.:
- n/a
- Status:
- NEW LISTING
- Beds:
- n/a
- Lot size:
- 0.31 Acres
- Year built:
- 2024
- Baths:
- MLS#:
- 7491624
- Subdivision:
- Churchill Downs
ADDITIONAL INFORMATION
LOOKING FOR A Great investment in a high growth area of Baldwin County which is one of the fastest developing counties in the south east? All units are less than 1 year old. All have stained concrete floors, granite countertops and 1 story units which appeal to a wide range of buyers/tenants. Each can be sold individually or in a group. Pricing is set at a group purchase. All of the units have good tenants in place and will be income producing from day 1 of ownership. The HOA fees of $134/month is an incredible value. It includes both lawn maintenance and also insurance on the structure. Tenants are required to carry content insurance and pay for all utility expenses. The portfolio is currently being Professionally Managed by Shamrock Properties Management. WANT TO INVEST MORE? -The builder will allow for contract for additional units to be built. Estimated timeframe for completion is 12 months. NEW CONSTRUCTION!! PRIVATE LOCAL BUILDER. PICTURES ARE REPRESENTATIVE OF THE FINISHED PRODUCT. 3 bedroom 2 bath duplexes in the Spanish Fort area. Upgrades such as stained concrete floors, granite countertops, and stainless steel appliances are just some of the quality construction that is evident in this home. The primary bathroom has double vanities, tub/shower combo, and a walk-in closet that offers privacy and convenience to the homeowner. Ceiling fans and blinds are included and installed in all bedrooms. The homes have attached single car garages convenient for parking and storage. The yards boast a large open area with a covered front and back porch. Units included in this Sale: 12935 B Churchill Dr 33071 A/B Stables Dr 33720 A/B Stables Dr
Open House:
Sunday, 12/1 2:00-4:00PM
- Type:
- Single Family
- Sq.Ft.:
- 2,650
- Status:
- NEW LISTING
- Beds:
- 3
- Lot size:
- 0.35 Acres
- Year built:
- 1987
- Baths:
- 4.00
- MLS#:
- 370956
- Subdivision:
- Lake Forest
ADDITIONAL INFORMATION
This beautifully updated home, with potential for four bedrooms, offers 3 bedrooms, 2 full bathrooms, 2 half bathrooms, and a bonus room in the highly desirable Lake Forest community. The main floor features the primary bedroom, which includes a custom-tile shower, a standalone tub, a walk-in closet, and sliding glass doors leading to a large screened room on the back porch. The living room is a cozy retreat, featuring a wood-burning fireplace, built-in shelves, and screened doors that open to the recently repainted back deck overlooking the large, fully fenced backyard. The kitchen boasts granite countertops, stainless steel appliances, and an eat-in dining area, complemented by a formal dining room and a remodeled laundry room. The backyard backs up to D'Olive Creek, offering a peaceful setting with access to the waterway that flows into Lake Forest. The main floor also includes a versatile bonus room that could serve as a fourth bedroom. The lower level features two additional bedrooms, each with sliding glass doors to the backyard, and a full bathroom. This home also includes a double garage for added storage and convenience. Recent updates include a 50-year metal roof, new flooring and paint, a new microwave (2023), dishwasher (2022), and updated AC units (main level in 2018, downstairs in 2022). Conveniently located just a 1-minute drive from grocery stores, shopping, and entertainment, this home also offers access to Lake Forest’s incredible amenities, including a marina, stables, multiple pools, tennis courts with lessons, frisbee golf, a youth swim team, and numerous clubs to join. This move-in-ready home combines modern updates, thoughtful design, and a prime location—schedule your showing today! Buyer to verify all information during due diligence.
$965,000
310 Beall Lane Daphne, AL 36526
- Type:
- Single Family
- Sq.Ft.:
- 2,681
- Status:
- NEW LISTING
- Beds:
- 4
- Lot size:
- 0.46 Acres
- Year built:
- 2024
- Baths:
- 3.00
- MLS#:
- 369850
- Subdivision:
- Old Daphne
ADDITIONAL INFORMATION
Welcome to your dream home in the heart of Olde Towne Daphne! This stunning NEW construction home offers a Gold fortified roof and hurricane protection for all windows and doors, ensuring safety and peace of mind. With 4 spacious bedrooms and 3 full baths, this home provides ample room for comfortable living. Enjoy seamless indoor-outdoor living with a screened-in back porch, gas grill hookup and a back patio featuring a cozy gas fire pit, perfect for entertaining. The home also includes a large upstairs bonus room and a versatile multipurpose room, ideal for a home office, playroom or media space. Situated in a quiet cul-de-sac, the property offers additional access from the back alley, Schiefflin Lane, adding extra ease for parking and accessibility. If you're looking to enjoy beautiful scenic walks through Olde Towne Daphne, breathtaking sunsets over Mobile Bay, plus easy access to local shopping and dining- this is the home for you!! All information provided is deemed reliable but not guaranteed. Buyer or buyer’s agent to verify all information. Buyer to verify all information during due diligence.
- Type:
- Other
- Sq.Ft.:
- 2,690
- Status:
- NEW LISTING
- Beds:
- 4
- Lot size:
- 0.35 Acres
- Year built:
- 2013
- Baths:
- 3.00
- MLS#:
- 370904
- Subdivision:
- Waterford
ADDITIONAL INFORMATION
Exceptional one-level home that exudes quality you can feel from the moment you walk through the front door! A beautiful offering of the fine finishes you would expect in a custom-built house in Waterford! Crown Molding throughout every room! Hand-scraped style, wide-planked hardwood floors in the foyer, living room and dining room. Recessed lighting and stylish light fixtures throughout. Flush mounted surround sound speakers built-in to the ceiling in the living room and master bedroom. Gorgeous trey-ceilings in both the master bedroom and bathroom. Custom shutters on the front windows and custom blinds in the other rooms. The kitchen features granite countertops, an undermount sink, tile floors, and stainless-steel appliances including a five-burner gas stove as well as quality cabinets, plenty of counter space and a walk-in pantry with wood shelving. The mud room off the garage has built-in coat hooks and great storage cabinets. This ideal floorplan separates the guest bedrooms on the opposite side of the house from the main bedroom. Both the formal dining room and the breakfast area are quite spacious to allow for large dining tables for dinner parties and gatherings! Additional seating at the kitchen counter. The master bathroom is a dream with an oversized walk-in shower and separate soaking tub! Guest baths have marble counter tops, under mount sinks and tiled tub surrounds. The fantastic backyard is wonderful with an open lawn, privacy fence, sunset view, and pergola that is all overlooked from the inviting, enclosed and screened back porch with dark wood, tongue and groove ceiling. The whole house natural gas Generac generator is only about 3 years old. Do not miss the great workshop/storage room accessed from the rear of the house. All appliances in the house are negotiable. The garage is side entry with a custom door, the yard has a sprinkler system, and the attic has spray foam insulation for added comfort and extra efficiency. Waterford
- Type:
- Townhouse
- Sq.Ft.:
- 1,432
- Status:
- NEW LISTING
- Beds:
- 3
- Lot size:
- 0.02 Acres
- Year built:
- 2018
- Baths:
- 3.00
- MLS#:
- 370878
- Subdivision:
- St Charles Place
ADDITIONAL INFORMATION
Welcome home to this beautiful cozy townhouse! This is a great investment opportunity in the gated community of St Charles Villas. Unit is complete with granite throughout, stainless appliances, a one car attached garage, large primary bedroom suite. 2 large bedrooms as well as a 1/2 bath and community pool, clubhouse and common areas all maintained by the POA. Buyer and buyers agent to verify all pertinent information. Call your favorite agent for a personal showing today! This is an equitable interest listing where seller is selling only an option contract or assigning an interest in a contract, such as a purchase and sale agreement or a contract for deed. In this situation, the seller does not have legal title to the property, but the equitable interest gives seller the right to acquire legal title. Buyer to verify all information during due diligence.
- Type:
- Townhouse
- Sq.Ft.:
- 1,074
- Status:
- NEW LISTING
- Beds:
- 2
- Lot size:
- 0.25 Acres
- Year built:
- 1985
- Baths:
- 2.00
- MLS#:
- 370689
- Subdivision:
- Summer Oaks
ADDITIONAL INFORMATION
Enjoy the Seclusion and Peace Summer Oaks Townhomes has to offer. Ideal location for easy access to I-10 Highway. Modern & Move In Ready unit offering you Many Upgrades. Enjoy your low maintenance vinyl plank flooring throughout, Modern Chic Light Fixtures Throughout & Updated bathrooms. The Living Room is centered around a woodburning fireplace with open views of your back deck. Upstairs you will find two ample sized bedrooms & conveniently located laundry room. Summer Oaks with low HOA fees offers community pool, onsite security camera, pest control, termite bond, trash services & boat/trailer storage options. Unit comes with two assigned parking places. All information deemed accurate but not guaranteed. Buyer to verify all measurements and any other listing information that they deem important to the buyer's satisfaction during inspection contingency period. Buyer to verify all information during due diligence.
$300,000
118 Leigh Circle Daphne, AL 36526
- Type:
- Other
- Sq.Ft.:
- 2,326
- Status:
- NEW LISTING
- Beds:
- 3
- Lot size:
- 0.58 Acres
- Year built:
- 1978
- Baths:
- 3.00
- MLS#:
- 370877
- Subdivision:
- Lake Forest
ADDITIONAL INFORMATION
Welcome to 118 Leigh Circle, this beautiful home comes furnished and is located in beautiful and highly sought after Lake Forest. Just minutes from shopping, dining, and top-rated schools, this inviting 3-bedroom, 2-bathroom home features a spacious family room with a cozy fireplace, an office for productivity, and a separate den—offering endless possibilities. Whether you need an extra bedroom, a playroom, or a home gym, the den or office could easily be transformed into whatever it is you need. Set on an oversized lot at the end of a quiet cul-de-sac, this home has an inground pool and additional outdoor storage. It's the perfect spot for entertaining or relaxing in your own private retreat. With just a little remaining work to finish, this property is ready for the right buyer to make it their own and turn it into the perfect forever home! Home Sold As Is Where Is Buyer to verify all information during due diligence.
$290,000
110 Hanover Drive Daphne, AL 36526
- Type:
- Other
- Sq.Ft.:
- 1,544
- Status:
- NEW LISTING
- Beds:
- 3
- Lot size:
- 0.28 Acres
- Year built:
- 1980
- Baths:
- 2.00
- MLS#:
- 370874
- Subdivision:
- Lake Forest
ADDITIONAL INFORMATION
Discover your dream home in the desirable Lake Forest neighborhood. This charming 3-bedroom, 2-bath home features updated lighting throughout, adding a modern touch to every room. A bonus room at the back offers versatile space for work, play, or relaxation. Located in a serene, tree-lined community with convenient access to parks, schools, and local amenities, this home perfectly blends comfort and style. Schedule your tour today! Buyer to verify all information during due diligence.
$660,000
27550 Harbor Cove Daphne, AL 36526
- Type:
- Other
- Sq.Ft.:
- 3,115
- Status:
- NEW LISTING
- Beds:
- 3
- Lot size:
- 0.34 Acres
- Year built:
- 1996
- Baths:
- 4.00
- MLS#:
- 370862
- Subdivision:
- Harbour Place
ADDITIONAL INFORMATION
Gorgeous custom home with magnificent oak trees framing this property in one of Daphne's best neighborhoods. The classic brick Creole Cottage design is well maintained, with a functional floor plan. The home has tall ceilings with beautiful finishes and crown molding. The home has an appealing front porch complete with a porch swing ! Inside is a foyer, a separate dining room, a large kitchen with breakfast room, an office on main floor (could be modified for a 4th bedroom). The large great room with a fireplace overlooks the gorgeous covered back porch and landscaped fenced backyard with several satsuma trees! Large Primary bedroom with an impressive bath with double vanity, his and her oversized closets, separate shower and whirlpool tub. Upstairs are 2 large bedrooms with en-suite bathrooms, and incredible storage. Beautifully landscaped on a quiet cul-de-sac. The Harbor Place neighborhood has deeded bay access for homeowners only, accessed through a locked gate and extensive raised boardwalks with private beach and pier, adjoins the 60 acre Village Point Park Preserve. Conveniently located to shopping, schools and only 2 miles to I-10. Buyer to verify all information during due diligence.
$499,500
10431 Emmanuel St Daphne, AL 36526
- Type:
- Single Family
- Sq.Ft.:
- 2,549
- Status:
- NEW LISTING
- Beds:
- 4
- Lot size:
- 0.17 Acres
- Year built:
- 2006
- Baths:
- 4.00
- MLS#:
- 655532
- Subdivision:
- Historic Malbis
ADDITIONAL INFORMATION
Fantastic open concept , decorators dream! Sellers have gone to travel the world! You are in luck, they remodeled this great home, originally built in 2005 in Historic Malbis, for you before they left! Plus we are going to pay $1,500 towards your closing costs!! Bring all offers and give me time to track them down to accept your offer!!Beautiful four bedroom , three and half bath two story home with the most central location in Baldwin County. Super convenient to Mobile , Alabama's beautiful beaches, and great shopping in Daphne, Fairhope, and Spanish Fort. Plumbing, HVAC, electrical and roof all recently renovated. This home is move in ready and easy to see anytime. Check out the narrated video walk through and come buy! Buyer to verify all information during due diligence.
- Type:
- Other
- Sq.Ft.:
- 2,521
- Status:
- NEW LISTING
- Beds:
- 4
- Lot size:
- 0.51 Acres
- Year built:
- 1999
- Baths:
- 3.00
- MLS#:
- 370819
- Subdivision:
- Creekside (Daphne)
ADDITIONAL INFORMATION
Welcome to Creekside, a picturesque, well-established neighborhood where Southern hospitality meets modern convenience. Nestled beneath mature trees, this community boasts sidewalks connecting you to downtown Daphne, the YMCA, and beyond—perfect for daily walks or an active lifestyle. This traditional brick home exudes charm & functionality, with a bonus room over the garage that could easily serve as a 5th bedroom. Situated on a corner lot, the location is unparalleled, offering quick access to local schools, grocery stores, I-10, and nearby shopping & dining in Malbis. The inviting front porch, spanning the width of the home, is perfect for morning coffee & evening visits with friends & neighbors. Inside, the dining room showcases timeless elegance with wainscoting & crown molding. The kitchen blends style & practicality with painted cabinets, a crisp white subway tile backsplash, granite countertops, stainless steel appliances, and a breakfast bar. Its open layout seamlessly flows into a cozy breakfast area with a bay window overlooking the serene backyard. The spacious great room is the heart of the home, complete with a trey ceiling, crown molding, and a gas fireplace—perfect for gathering with loved ones. The oversized primary suite on the main level offers a large ensuite bath featuring dual vanities, a separate shower, high ceilings, and two walk-in closets. Upstairs, 3 generous bedrooms & a bonus room with built-ins & a charming window seat provide ample space for family or guests. Modern updates include a FORTIFIED roof (2020), tankless water heater (2019), and a 2019 AC unit. The outdoor space is equally impressive, with a deck overlooking a private, fenced backyard surrounded by natural beauty—ideal for entertaining or enjoying peaceful moments. A well provides irrigation for the landscaping, and the garage includes a workshop area and abundant attic storage. Located in the heart of Daphne, come experience the warmth of Creekside living today! Buyer to
$319,000
11067 Elemis Drive Daphne, AL 36526
- Type:
- Other
- Sq.Ft.:
- 1,787
- Status:
- NEW LISTING
- Beds:
- 4
- Lot size:
- 0.19 Acres
- Year built:
- 2023
- Baths:
- 2.00
- MLS#:
- 370793
- Subdivision:
- The Reserve at Daphne
ADDITIONAL INFORMATION
Welcome to your dream home at 11067 Elemis Dr. in the sought-after Reserves community of Daphne! This stunning gold fortified residence boasts 1,787 square feet of modern living space, featuring 4 spacious bedrooms and 2 beautifully appointed bathrooms. Built less than a year ago, this home is still in pristine condition, offering a fresh, like-new experience. The open floor plan is perfect for both entertaining and comfortable living, with ample natural light flooding through the large windows.Enjoy the convenience of being close to the neighborhood exit, allowing for easy access in and out. The flat, fenced backyard provides a private oasis for outdoor activities, gardening, or simply relaxing in your own retreat.As a resident of the Reserves, you'll have access to resort-style amenities, including a sparkling pool, a vibrant recreation area, and a delightful lazy river – perfect for those hot summer days or a relaxing weekend with family and friends.The location can't be beat, with close proximity to I-10, as well as the restaurants, shopping and events of Downtown Fairhope. Also just a short drive to the Eastern Shore Centre in Malbis for eating, shopping and more! Don’t miss the opportunity to make this exquisite property your own! Schedule a viewing today and experience the lifestyle that awaits you at 11067 Elemis Dr. Buyer to verify all information during due diligence.
$327,500
24161 Alydar Loop Daphne, AL 36526
- Type:
- Single Family
- Sq.Ft.:
- 1,830
- Status:
- NEW LISTING
- Beds:
- 4
- Lot size:
- 0.17 Acres
- Year built:
- 2021
- Baths:
- 2.00
- MLS#:
- 370647
- Subdivision:
- Jubilee Farms
ADDITIONAL INFORMATION
Discover this stunning 4-bedroom, 2 bath Gold Fortified home boasting upgrades conveniently located just a short distance to the community Resort Style Pool. Designed for both comfort and style, this home features 9-ft ceilings, a cozy gas fireplace with tile surround and elegant tray ceilings in the primary suite and living room. Host your gatherings with an upgraded kitchen featuring subway tile backsplash, granite countertops and shaker style cabinetry featuring satin nickel hardware. Take the entertaining outside onto the screened porch while grilling on the concrete patio. Enjoy the convenience of a smart home system. In Jubilee Farms, everyday feels like a vacation while taking advantage of the Resort Style Pool with Waterslide, Splash Pad, Fitness Center, Club House, Outdoor BBQ area, Playground and Green Space. Located just a short drive from the community entrance, this home offers easy access to all the local shops and dining while maintaining a serene setting. Buyer to verify all information during due diligence.
$2,000,000
Old County Road Daphne, AL 36526
- Type:
- Land
- Sq.Ft.:
- n/a
- Status:
- NEW LISTING
- Beds:
- n/a
- Lot size:
- 4 Acres
- Baths:
- MLS#:
- 370798
ADDITIONAL INFORMATION
4 +/- Acres in the heart of OTD, Olde Towne Daphne. Build your estate home or compound. Majestic historic trees tucked back on an old county road for maximum privacy. Highly sought area near Mobile Bay surrounded by beautiful homes. Zoned R1. Three owners are licensed real estate agents in the State of Alabama. Buyer to verify all information during due diligence.
- Type:
- Other
- Sq.Ft.:
- 3,415
- Status:
- NEW LISTING
- Beds:
- 5
- Lot size:
- 0.47 Acres
- Year built:
- 2014
- Baths:
- 3.00
- MLS#:
- 370763
- Subdivision:
- Oldfield
ADDITIONAL INFORMATION
This house has everything you could possibly want & is a perfect layout for entertaining. Wide open floor plan includes 5 split bedrooms, 3 full baths, great room, living room, office, formal dining, breakfast room, exercise room & large sunroom. Features include gourmet kitchen, granite counter-tops, beautiful stained cabinetry, stainless appliances, backsplash, hardwood floors & lots of extras. Owners have added another 35k in upgrades over the past 4 years. French doors for the office, new carpet (2022), new paint throughout, pool liner (2024), salt cell for pool (2024) Pentair system for pool, extended the back driveway for recreational vehicle parking, Rain Bird irrigation system, and rain gutters. The back yard is nothing short of an OASIS. You'll literally feel like you're on vacation as you enjoy your 44 x 20 Saltwater Pool with 3 waterfalls & extensive lighting. You WON’T believe how the outside building was turned into a heated & cooled office complete with wood beams. Buyer to verify all information during due diligence.
- Type:
- Other
- Sq.Ft.:
- 1,830
- Status:
- NEW LISTING
- Beds:
- 4
- Lot size:
- 0.14 Acres
- Year built:
- 2017
- Baths:
- 2.00
- MLS#:
- 370219
- Subdivision:
- Caroline Woods
ADDITIONAL INFORMATION
Introducing DR Horton’s Rhett floor plan with 4 bedrooms is located in Convenient Caroline Woods. This beautifully designed split-bedroom layout boasts luxury plank flooring throughout the main living areas, with cozy carpeting in the bedrooms. The large kitchen features designer cabinetry, a spacious island open to the family room, stainless steel appliances, and stunning 3 cm granite countertops in both the kitchen and baths. Enjoy the ambiance of recessed lighting and a wood-burning fireplace in the family room. Primary bedroom highlights include a soaking tub, separate shower, dual vanities, large walk in closet, and a private water closet. Crown molding and trey ceilings in the great room and Primary bedroom enhance the elegance of this open floor plan, with a covered back patio for outdoor relaxation. Privacy Fenced backyard allows ample running room for family and pets. A double car garage, a large laundry room, and the convenience of hurricane shutter installation complete this fantastic property. Built to FORTIFIED standards, this home includes energy-efficient, double-pane, Energy Star-rated windows, a 14 SEER Carrier heat pump, and hurricane fabric shields for added peace of mind. Buyer to verify all information during due diligence.
$290,000
107 Tibidow Circle Daphne, AL 36526
- Type:
- Ranch
- Sq.Ft.:
- 1,734
- Status:
- NEW LISTING
- Beds:
- 3
- Lot size:
- 0.24 Acres
- Year built:
- 1987
- Baths:
- 2.00
- MLS#:
- 370704
- Subdivision:
- Lake Forest
ADDITIONAL INFORMATION
Welcome to 107 Tibidow Circle, a beautifully updated 3-bedroom, 2-bathroom home situated on a peaceful cul-de-sac in the sought-after Lake Forest community. This home has been thoughtfully upgraded with a new metal roof installed in 2022, ensuring durability and long-term peace of mind. Almost the entire home features brand-new luxury vinyl plank (LVP) flooring, combining modern style with easy maintenance. Additionally, the property has been completely re-plumbed within the last few years, offering a worry-free plumbing system, and the updated countertops bring a fresh, contemporary touch to the kitchen. The home's layout is perfect for both entertaining and everyday living, while the spacious backyard provides a private retreat for outdoor activities or quiet relaxation. Nestled within Lake Forest, residents enjoy access to fantastic community amenities, including golf, swimming pools, tennis courts, and more. Conveniently located near Daphne's best shopping, dining, and schools, this home truly has it all. Buyer to verify all information during due diligence.
- Type:
- Single Family
- Sq.Ft.:
- 1,658
- Status:
- NEW LISTING
- Beds:
- 3
- Lot size:
- 0.34 Acres
- Year built:
- 2013
- Baths:
- 2.00
- MLS#:
- 370761
- Subdivision:
- St. Augustine
ADDITIONAL INFORMATION
Charming Craftsman style home centrally located in Daphne. This home boasts of entertainment possibilities with a cozy front porch for morning coffee or evening cocktails under the private covered patio overlooking a lovely backyard with a privacy fence. Enter to find a home with no carpet throughout the entire split floor plan. The dining area is located off the kitchen which is equipped with granite counter tops, stainless steel appliance, backsplash, and breakfast bar overlooking the great room. The Spacious great room has a tray ceiling, nice natural light, and a gas fireplace. There are 2 Bedrooms, with tile that looks like wood, and a hall bath on one side of the home. And Primary bedroom also with tile like wood flooring has a tray ceiling with a nice ensuite bath with double vanities, soaking tub, separate walk-in shower, and walk-in closet. Enjoy this fabulous backyard with an extra patio and plenty of room for playing backyard games and room for a pool, playset and so much more. Extras include Roof 2016, HVAC 2021, irrigation system, gutters, no carpet, great location close to town, shopping, interstate, and schools. Property is located in an area that may qualify for USDA financing for an eligible Buyer. All information provided is deemed reliable but not guaranteed. Buyer or buyer’s agent to verify all information. Buyer to verify all information during due diligence.
$325,000
9508 Collier Loop Daphne, AL 36526
- Type:
- Other
- Sq.Ft.:
- 1,718
- Status:
- NEW LISTING
- Beds:
- 3
- Lot size:
- 0.23 Acres
- Year built:
- 2005
- Baths:
- 2.00
- MLS#:
- 370617
- Subdivision:
- Chelcey Place
ADDITIONAL INFORMATION
Welcome to this stunning 3-bedroom, 2-bathroom custom home in Daphne, Alabama, where style meets comfort. Fresh paint throughout enhances the real wood cabinets, granite countertops, and high ceilings. New framed mirrors in the bathrooms and updated light fixtures add modern touches. The split bedroom design ensures privacy, while the open layout is perfect for entertaining. Outside, enjoy a fenced backyard with a covered patio and a built-in grilling station, ideal for relaxation or hosting guests. With a 2-car attached garage, a new roof in 2021, and a new HVAC system in 2022, this home is move-in ready and full of charm. Some photos are virtually staged. Buyer to verify all information during due diligence.
- Type:
- Other
- Sq.Ft.:
- 1,514
- Status:
- Active
- Beds:
- 3
- Lot size:
- 0.22 Acres
- Year built:
- 2018
- Baths:
- 2.00
- MLS#:
- 370741
- Subdivision:
- Lake Forest
ADDITIONAL INFORMATION
Great cul-de-sac location in one of the newer phases of Lake Forest with no mandatory dues. One level brick home is perfect and move in ready. 9 to 10+ foot & tray ceilings, vinyl flooring throughout, granite counters, large kitchen island and tile back splash, garden tub, shower & walk-in closet in primary suite. Low maintenance brick & vinyl exterior. Covered rear porch overlooks deep rear yard with privacy fencing. Buyer to verify all information during due diligence.
- Type:
- Townhouse
- Sq.Ft.:
- 1,551
- Status:
- Active
- Beds:
- 3
- Lot size:
- 0.02 Acres
- Year built:
- 2020
- Baths:
- 3.00
- MLS#:
- 370702
- Subdivision:
- Villas at St. Charles
ADDITIONAL INFORMATION
Turnkey Gold Fortified Townhouse with Open Floor Plan AND the Back and Front Yards looking at Common Area. 3 Bedrooms, 2.5 Bathrooms, Private Garage, 9 ft ceilings, Vinyl Flooring downstairs, carpet upstairs. Kitchen Island has upgraded Island wall, Upgraded Kitchen Faucet, Stainless Steel Appliances PLUS the Refrigerator & Washer/Dryer Convey. Freshly Painted Trim and Walls, NEW Toilet Seats, Upgraded Frames around all Bathroom Mirrors, Upgraded Ceiling fans w/ remove, Smart Home Technology, Blinds on all windows. HOA includes Pool, Clubhouse, Exercise Room, Gate, Landscape, Hot Tub, Termite and Pest Control, Everything outside the sheetrock except doors and windows. Community is Wired for Fiber Optic Internet for faster Internet. 1 minute from Target, 3 minutes to YMCA, 10 minutes to the Causeway to zip over to Mobile, etc. Schedule your showing today before it's sold. Buyer to verify all information during due diligence.
$220,000
103 Cameron Circle Daphne, AL 36526
- Type:
- Other
- Sq.Ft.:
- 2,282
- Status:
- Active
- Beds:
- 3
- Lot size:
- 1 Acres
- Year built:
- 1984
- Baths:
- 2.00
- MLS#:
- 370696
- Subdivision:
- Lake Forest
ADDITIONAL INFORMATION
Welcome to your next Diamond in the Rough found in the highly sought after Lake Forest Subdivision. This 3-bedroom, 2-bath home offers great potential for restoration, with the possibility of converting a space into a 4th bedroom. The main floor features a living room, kitchen, sunroom, primary bedroom, and a separate dining room/bedroom. Upstairs are 2 additional bedrooms and a bathroom. The garage has been renovated into a convenient mother-in-law suite which includes a living area, bedroom, bath, and full kitchen. Highlights include Roof (4 Years old), 2 New A/C units (1 1/2 yrs. old), D/W (1 year old) granite countertops in the kitchen and primary bath, beautiful woodwork, a wood-burning fireplace, and vaulted ceilings. The home sits on a 1-acre lot with ample yard space, privacy, and fruit trees throughout. Lake Forest Subdivision amenities includes 3 pools, playgrounds, tennis courts, horse stables, dry boat storage, and a beautiful restaurant overlooking Mobile Bay! Buyer to verify all information during due diligence. "Home Sold AS IS"
- Type:
- Ranch
- Sq.Ft.:
- 2,245
- Status:
- Active
- Beds:
- 3
- Year built:
- 1978
- Baths:
- 2.00
- MLS#:
- 370693
- Subdivision:
- Lake Forest
ADDITIONAL INFORMATION
Welcome home to beautiful Lake Forest! This well built, brick home has had only one owner. When you enter, you will find the cozy kitchen, with the new stainless steel refrigerator and gas range. Beyond the dining room, you will love the gorgeous view of the golf course, as seen through the floor-to-ceiling, back wall of windows. With it's split brick flooring and soaring ceilings and gas fireplace, this room was made for entertaining. Outside the den is the patio area, which also connects to the newly added screened in porch, complete with television, and roll-up sun shades. Enjoy your morning coffee from the porch, or step through the sliding glass doors of the Primary Bedroom to your own private deck! The garage has been converted into a large bedroom - but could also easily convert back to garage area. The whole house generator runs on propane, as does the gas fireplace and range, while the home is heated and cooled with an electric heat pump. This home has been well maintained and has great bones - it just needs some cosmetic upgrades, to make it your own. (Flooring and interior paint, and it is priced accordingly) Please call me, or your favorite realtor, and come take a look!! All information deemed to be accurate, but not guaranteed - buyer or buyer's agent to verify all pertinent info. Buyer to verify all information during due diligence.
- Type:
- Other
- Sq.Ft.:
- 4,092
- Status:
- Active
- Beds:
- 6
- Lot size:
- 2.88 Acres
- Year built:
- 1996
- Baths:
- 5.00
- MLS#:
- 370680
- Subdivision:
- D'Olive Creek Estates
ADDITIONAL INFORMATION
This serene private getaway offers nearly 3 acres of privacy and space, featuring a remodeled brick home with a separate guest house and a full basement with complete living quarters. This modern property includes 2,792 sq ft in the main house with 3 bedrooms, an office (potential 4th bedroom), and 2.5 bathrooms. The chef’s kitchen boasts new cabinets, quartz countertops, graphite stainless appliances, an induction cooktop, and a large island seating 10. The open living room features vaulted ceilings, a fireplace, and views of the backyard. French doors lead to the patio with an expansive deck. The walk-out lower level, offering 2,300 sq ft, includes 1 bedroom, 1 bath, an office, oversized living space with a cedar ceiling, and a hobby shop. The primary suite offers a turtleback ceiling, walk-in closets, a spa shower, and double vanities. Additional updates include luxury vinyl plank flooring, LED lighting, and Kohler toilets. The 1,100 sq ft mother-in-law cottage has a kitchen, living room, bedroom, bath, laundry, and large deck. The property includes a double garage, carport, golf cart, and ample parking. Outside, enjoy an orchard with apple, pear, and satsuma trees, a fenced backyard bordering D'Olive Creek Branch, and a shed. Additional updates: new driveway (2024), bronze fortified roof (2021), gutter guards. Plenty of parking with a 2-car garage and a 2-car carport. Conveniently located near schools, shopping, and easy interstate access to Mobile and Pensacola. Don't miss this exceptional property with modern amenities and room to grow! Buyer to verify all information during due diligence.
$899,000
706 Van Avenue Daphne, AL 36526
- Type:
- Other
- Sq.Ft.:
- 2,649
- Status:
- Active
- Beds:
- 4
- Lot size:
- 0.43 Acres
- Year built:
- 2022
- Baths:
- 3.00
- MLS#:
- 370676
ADDITIONAL INFORMATION
Olde Towne Daphne, like-new construction! From the moment you enter the striking black iron & glass front doors into the welcoming foyer, you’ll see this home is pure luxury and filled with all the conveniences one could want. Stunning Pecan wood floors run throughout the entire home with chic tile in all wet spaces, including the three bathrooms. The four bedrooms are arranged as a split plan, with the open and inviting living room, kitchen and breakfast areas serving as the heart of the home. With soaring 12-foot ceilings in the living room, the fireplace makes an impact with a floor-to-ceiling faux concrete tile aesthetic that is complemented by the warm natural light flowing through the windows. The crisp white cabinets also stretch to the ceiling for extra storage and the oversized island anchors the kitchen with its gorgeous white quartz waterfall edge. The massive back porch features a beautiful brick fireplace, overlooking the expansive fenced backyard and fresh landscaping with irrigation system. This home is Gold Fortified with window protection covers. You have to see this one in person to appreciate all the elevated finishes, tile work, lighting and personal touches added to make this a truly wonderful home - all just steps from Olde Towne Daphne’s vibrant downtown area filled with restaurants, shops, parks, and all the fun year-round events. Not to be missed is the public access to beautiful Mobile Bay nearby. Buyer to verify all information deemed important. Buyer to verify all information during due diligence.
All information provided is deemed reliable but is not guaranteed or warranted and should be independently verified. The data relating to real estate for sale on this web site comes in part from the IDX/RETS Program of the Gulf Coast Multiple Listing Service, Inc. IDX/RETS real estate listings displayed which are held by other brokerage firms contain the name of the listing firm. The information being provided is for consumer's personal, non-commercial use and will not be used for any purpose other than to identify prospective properties consumers may be interested in purchasing. Copyright 2024 Gulf Coast Multiple Listing Service, Inc. All rights reserved. All information provided is deemed reliable but is not guaranteed or warranted and should be independently verified. Copyright 2024 GCMLS. All rights reserved.


