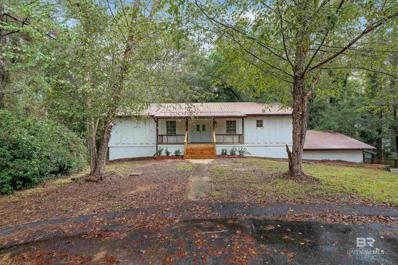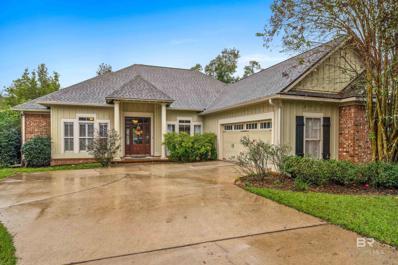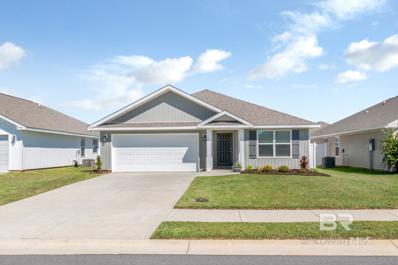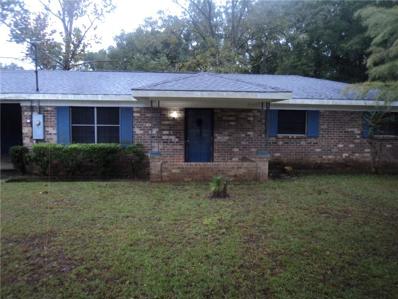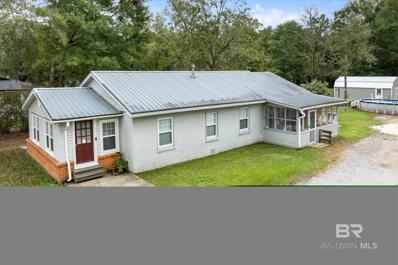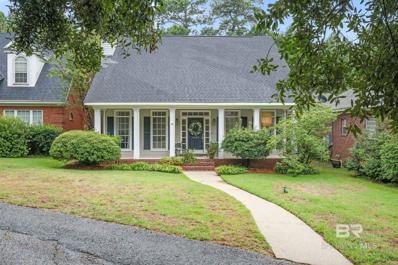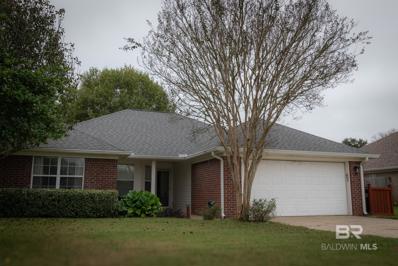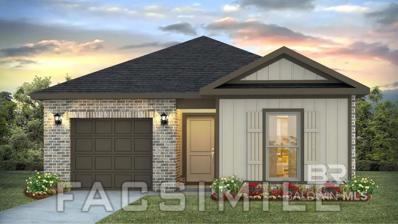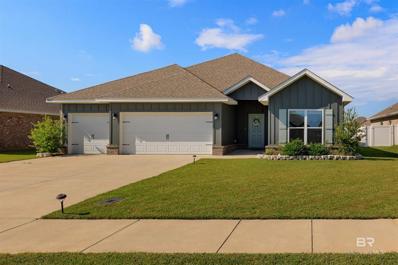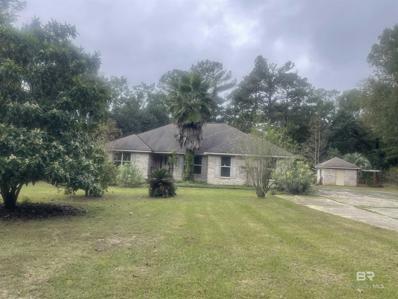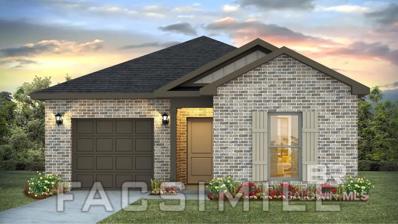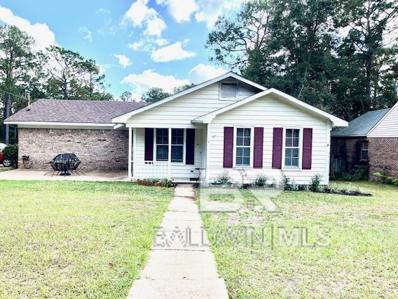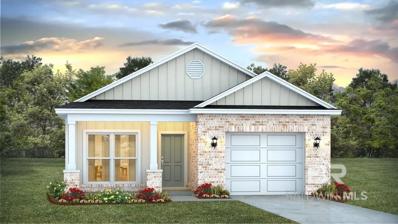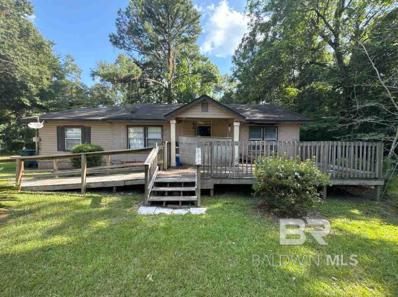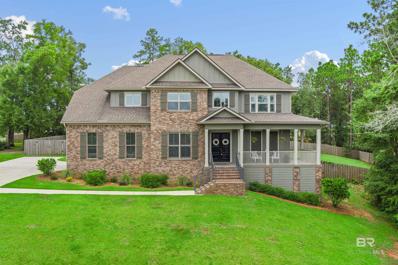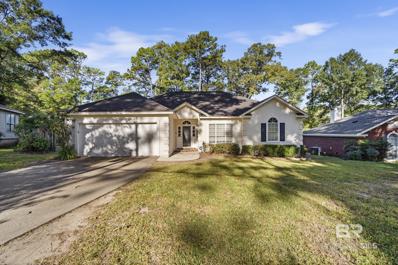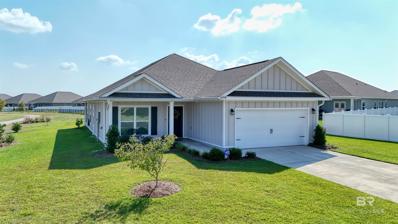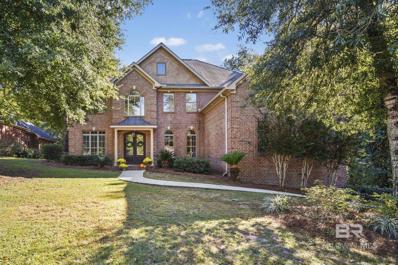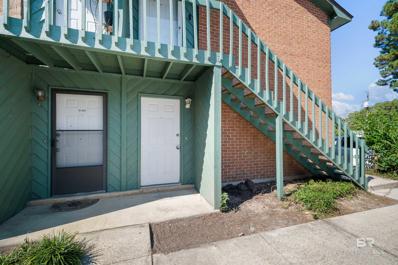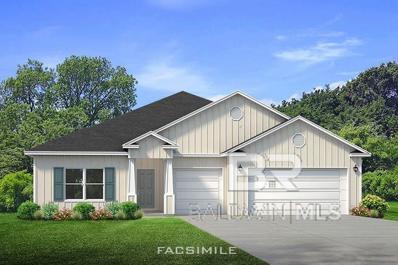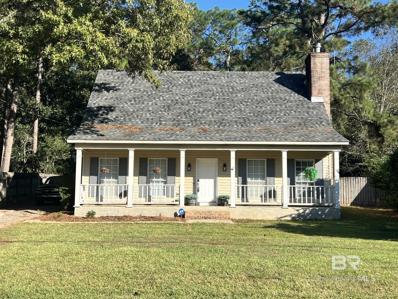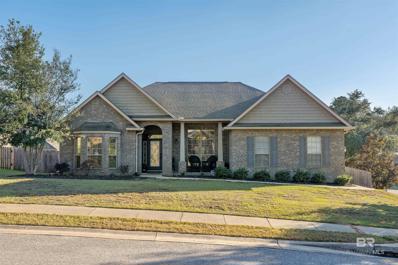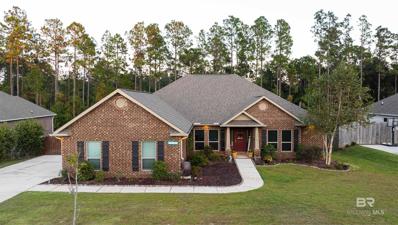Daphne AL Homes for Sale
- Type:
- Other
- Sq.Ft.:
- 3,358
- Status:
- NEW LISTING
- Beds:
- 5
- Lot size:
- 0.62 Acres
- Year built:
- 1980
- Baths:
- 3.00
- MLS#:
- 370463
- Subdivision:
- Lake Forest
ADDITIONAL INFORMATION
New! New! New! New flooring, Granite Countertops, Fixtures and more! Beautiful Home Boasts Gorgeous HIGH CEDAR CEILINGS! 2 Separate living rooms with 2 fireplaces! Home provides 5 Spacious Bedrooms, 3 Full Baths and a Bonus Room that can be utilized as a Small Office or Storage Room! Home exhibits an excellent floor plan PERFECT for those needing GENEROUS square footage! This Multi Level Home is a coveted option for Multi Family Living or for those looking to share their Mortgage Expense! Main Level includes: Kitchen, Master Bedroom, Guest bedroom, guest bathroom, large living area. Bottom levelincludes: 3 bedrooms, office/storage room, large living area, 1 bathroom, laundry room.3 car garage (Single car garage does not provide adequate entrance space for full-sized vehicles. Used primarily for smaller vehicles such as a motorcycle or Golf Cart.). Subject to Alabama Right of Redemption Laws. Buyer to verify all information during due diligence.
- Type:
- Single Family
- Sq.Ft.:
- 1,532
- Status:
- NEW LISTING
- Beds:
- 3
- Lot size:
- 0.19 Acres
- Year built:
- 2014
- Baths:
- 2.00
- MLS#:
- 370450
- Subdivision:
- Oldfield
ADDITIONAL INFORMATION
Welcome to this charming 3 bed 2 bath house with detached garage with covered walkway. The home features engineered hardwood floors, ceramic tile in kitchen and bathrooms. The home has been very well maintained and is GOLD FORTIFIED!! The kitchen boasts white cabinetry with soft closures, a walk in pantry, tile flooring, granite countertops, stainless steel appliances, and a large kitchen island. A few upgrades to the home include crown molding, trey ceilings in the primary suite which also includes a tiled shower in the primary bathroom and faux wood blinds throughout. The back patio offers an extended concrete patio ideal for grilling and entertaining. The back yard is also fenced in for privacy. Neighborhood also has a pool house and swimming pool for those hot summer days! Call your favorite agent for a showing today! Buyer to verify all information during due diligence.
- Type:
- Other
- Sq.Ft.:
- 2,591
- Status:
- NEW LISTING
- Beds:
- 4
- Lot size:
- 0.62 Acres
- Year built:
- 2007
- Baths:
- 3.00
- MLS#:
- 370430
- Subdivision:
- Avalon
ADDITIONAL INFORMATION
Welcome to this stunning four-bedroom, three-bathroom home nestled on a cul-de-sac in a beautiful neighborhood that features estate-sized lots. Upon entering the home, you’ll be greeted by spacious living areas filled with natural light, ideal for both relaxation and entertaining. Enjoy cozy evenings by the fireplace or summer gatherings on the large deck in the private backyard. The primary suite is a true retreat, complete with a luxurious en-suite bathroom and separate walk-in closets. One of the home’s standout features is its FORTIFIED ROOF, designed to withstand extreme weather and provide peace of mind for years to come. With three full bathrooms and a thoughtfully designed floor plan, convenience is woven into every corner of this home. Seller is offering a $2000 carpet allowance with an acceptable offer. Additional exterior photos will be added as soon as weather permits. Don’t miss your chance to call this property your new home! Buyer to verify all information during due diligence.
- Type:
- Single Family
- Sq.Ft.:
- 1,640
- Status:
- NEW LISTING
- Beds:
- 3
- Lot size:
- 0.15 Acres
- Year built:
- 2022
- Baths:
- 2.00
- MLS#:
- 369490
- Subdivision:
- Jubilee Farms
ADDITIONAL INFORMATION
Great buy in Jubilee Farms. This 3 bedroom 2 bath house has all the features and amenities that a new home in the neighborhood has to offer and it's in great shape. Just a couple of years old this home built in 2022 is a very well designed home and has a bunch of features. It comes with vinyl flooring through out, stainless appliances, granite countertops, LED flush mount lighting and was built to Fortified standards which is very helpful in keeping the insurance premiums affordable. It has open spaces, big bedrooms, double sinks in the primary bathroom with a separate tub and shower, a big kitchen with loads of storage space, a pantry and an eat in bar. Outside. you'll find mature landscaping and a nicely sized back yard. There is an outdoor covered porch and room for your pets. The neighborhood has one of the best amenity packages in the area. It has a huge pool area with common green space, big water slides and a club house. This neighborhood is great to ride the golf cart to the pool, walk miles on the sidewalks that meander through the neighborhood or go fishing in one of the many retention ponds. Convenient to everything in Daphne, Fairhope and central Baldwin county it's also only a few miles to I-10 and a quick drive to the beautiful beaches of Gulf Shores. Seller is offering a home warranty to buyer.House is super easy to tour and move in ready!! Buyer to verify all information during due diligence.
$325,000
1320 Oak Street Daphne, AL 36526
- Type:
- Single Family
- Sq.Ft.:
- 1,248
- Status:
- NEW LISTING
- Beds:
- 3
- Lot size:
- 0.1 Acres
- Year built:
- 1971
- Baths:
- 2.00
- MLS#:
- 7484554
- Subdivision:
- Daphmont
ADDITIONAL INFORMATION
Highly motivated Sellers-Bring all offers! Welcome home to this beautiful home in the heart of Daphne. This home sits on a corner lot that is oversized. Brand new HVAC system per 2023. The home has been freshly painted. 2-car carport. Great for entertaining and family affairs. The home has a lovely front porch with a neighborly setting. This home has so much to offer - don't delay! Buyer to verify all information.
$259,000
1210 Randall Avenue Daphne, AL 36526
- Type:
- Other
- Sq.Ft.:
- 1,238
- Status:
- NEW LISTING
- Beds:
- 3
- Lot size:
- 0.62 Acres
- Year built:
- 1944
- Baths:
- 1.00
- MLS#:
- 370337
- Subdivision:
- Randalls
ADDITIONAL INFORMATION
Cute Cottage Style home located close to downtown and NO HOA!!!2 bed- 1 full bath. Exterior has clay city tile behind stucco.New flooring installed in part of house. Sits on almost an acre lot with easy access to Hwy 98. This is a unique home with character. Part of the house was built in the late 44's. Then part was added on to later. There is a office or den in front of house with lots of natural lighting. Living room and separate dining room, new fans installed. Three bedrooms are featured here, one which the seller is using as a huge walk in closet. Real wood flooring in kitchen and bedrooms. Bathroom has tile . Kitchen has lots of storage and adjoins breakfast area. There is a separate laundry room in the rear of the house which also shares space for a sunroom. In the nice yard shares some fruit trees, and an above ground pool. Large storage building 16 x 28 w/ window unit for AC & heat, great for workshop. Property has hook up for a gas or electric dryer, a whole home generator, and has an irrigation meter. ***Charging station & bolt bend in shop do not convey*** Buyer to verify all information during due diligence.
$365,000
6654 Jackson Square Daphne, AL 36526
- Type:
- Other
- Sq.Ft.:
- 1,643
- Status:
- NEW LISTING
- Beds:
- 3
- Lot size:
- 0.14 Acres
- Year built:
- 1994
- Baths:
- 3.00
- MLS#:
- 370323
- Subdivision:
- Jackson Oaks Patio Homes
ADDITIONAL INFORMATION
Beautiful home in Jackson's Square with an assumable loan at 5.1% interest!! 3 minutes from Bayfront Park, 5 minutes from Downtown Daphne, and 15 minutes from Downtown Fairhope! This home features new engineered hardwood floors, new paint throughout, high ceilings, and tons of natural light! Schedule a showing now! Buyer to verify all information during due diligence.
- Type:
- Other
- Sq.Ft.:
- 1,483
- Status:
- NEW LISTING
- Beds:
- 3
- Lot size:
- 0.19 Acres
- Year built:
- 2003
- Baths:
- 2.00
- MLS#:
- 370300
- Subdivision:
- Brookshire
ADDITIONAL INFORMATION
Beautiful three-bedroom, two bath home in the heart of Daphne that's priced to sell! This home is full of upgrades and has an incredible feel on the interior. The island kitchen has a new LG refrigerator, new GE oven, new Bosch dishwasher, and has an open view to the rest of the great room and dining area. Other highlights include a new Fortified roof in 2020, replumbed in 2022, fully fenced, gutters, reconditioned garage doors and more! The very central location puts it near all of your wants needs. Don't wait and miss your opportunity on this one! Buyer to verify all information during due diligence.
- Type:
- Single Family
- Sq.Ft.:
- 1,504
- Status:
- NEW LISTING
- Beds:
- 4
- Lot size:
- 0.19 Acres
- Baths:
- 2.00
- MLS#:
- 370119
- Subdivision:
- Reserve at Daphne
ADDITIONAL INFORMATION
Welcome to 26843 Setai Court, Daphne, AL 36526 Desirable community with a resort-style pool, recreation area and a lazy river is located on CR 64 just east of Highway 181 in Daphne. The community is close to schools, shopping centers, restaurants, golf courses and local attractions. Popular entertainment venues, like OWA amusement park and the beautiful white sand beaches of Gulf Shores and Orange Beach are a short drive from The Reserve. The exterior features brick and Hardie board with an attached double garage. As you enter the Camilla floor plan, the foyer leads to the fabulous open concept living and kitchen area featuring granite countertops, a deep, stainless, undermount sink, stainless appliances, a large pantry, and an island that overlooks the family room. The primary suite has a roomy bathroom, granite tops with undermount single vanity, shower, and a large walk-in closet inside the bedroom. The second and third bedrooms are to the front of the home, with a second full bath. 4th bedroom is located beside the laundry room right off the kitchen. This home is being built to Gold FORTIFIED Home™ certification, which may save the buyer on their homeowner’s insurance (see Sales Representative for details.) *This home will receive a one-year warranty from D.R. Horton and a ten-year structural warranty through RWC. **This home features our Home is Connected Smart Home Technology, which includes control panel, doorbell, smart code lock, two smart light switches, and thermostat, all controlled by one app. (See Sales Representative for complete details on these smart home features.)* Pictures are of similar home and not necessarily of subject property, including interior and exterior colors, options, and finishes. Buyer to verify all information during due diligence. *
- Type:
- Single Family
- Sq.Ft.:
- 2,486
- Status:
- NEW LISTING
- Beds:
- 4
- Lot size:
- 0.23 Acres
- Baths:
- 3.00
- MLS#:
- 7483603
- Subdivision:
- Jubilee Farms
ADDITIONAL INFORMATION
This stunning Gold Fortified 4-bedroom, 3-bath home showcases an impressive open-concept design, ideal for modern living and entertaining. Upon entry, you'll be captivated by the spacious living and kitchen area. The kitchen features granite countertops, under-cabinet lighting, a large pantry, and a generous island that flows into the family room. Luxury vinyl plank (LVP) flooring runs throughout the open living space, enhancing the seamless connection between rooms. A custom-built entertainment center with a fireplace anchors the family room, complete with built-in shelving and storage. The home also includes a Smart Home package with cameras, smart lighting, and door locks.The Private Suite is a true retreat, featuring double walk-in closets, and a beautifully appointed en-suite bathroom with granite countertops, a standup shower, and a relaxing soaking tub.The second bedroom is ideal for a mother-in-law suite or teenager, complete with a full bathroom and walk-in closet. The third and fourth bedrooms are each conveniently located on either side of the third full bath.Relax and entertain on the enclosed rear porch, perfect for year-round enjoyment. The home also offers a 3-car garage, providing ample space for vehicles, storage, hobbies, or a golf cart. With features such as resort-style pool, adults-only pool, splash pad, full gym, yoga room, scenic trails, six ponds, and HOA events like game nights, movie nights, and weekly food trucks, this property offers exceptional amenities and and a vibrant lifestyle.This area is ideal for those seeking a balance of seclusion with easy access to Daphne and Fairhope. Nearby shopping centers with major retailers, restaurants, grocery, and service providers are all within a short drive. Additionally, the location offers access to medical services like urgent care clinics and is close to co-working spaces, making it a convenient spot for both personal and professional needs. Buyer to verify al Buyer to verify all information Buyer to verify all information during due diligence.
$372,750
1404 Essex Street Daphne, AL 36526
- Type:
- Other
- Sq.Ft.:
- 2,178
- Status:
- NEW LISTING
- Beds:
- 4
- Lot size:
- 1.56 Acres
- Year built:
- 2015
- Baths:
- 2.00
- MLS#:
- 370249
ADDITIONAL INFORMATION
Charming 4-Bedroom 2-bathroom Home on 1.56 Acres in Daphne City Limits – Zoned R-4. This spacious 4-bedroom, 2-bathroom home, situated on 1.56 acres in Daphne’s city limits, offers the perfect blend of privacy and convenience. No carpet has vinyl flooring thru-out. Zoned R-4, the property provides opportunities for future development or expansion. The open floor plan features a large living area, breakfast room that flows into a spacious kitchen with a bar. In addition to the four bedrooms, the home includes a dedicated office, ideal for remote work or can be a 5th bedroom. The primary suite is a peaceful retreat with an en suite bathroom offering double vanities, soaking tub, separate shower and a large walk-in closet. The expansive lot includes a large, wooded private backyard, fruit trees, and plenty of space for outdoor activities. Enjoy the outdoors from the back sun porch, or take advantage of the detached storage building for extra space. With no HOA restrictions, you have the freedom to customize your property. Located just minutes from schools, shopping, and dining, this home offers a quiet, rural feel while being close to urban conveniences. Home has a new HVAC as of September 2024 and a whole house generator. Don’t miss this opportunity—schedule a tour today! Buyer to verify all information during due diligence.
- Type:
- Single Family
- Sq.Ft.:
- 1,504
- Status:
- NEW LISTING
- Beds:
- 4
- Lot size:
- 0.19 Acres
- Baths:
- 2.00
- MLS#:
- 370203
- Subdivision:
- Reserve at Daphne
ADDITIONAL INFORMATION
Welcome to 26823 Setai Court, Daphne, AL 36526 Desirable community with a resort-style pool, recreation area and a lazy river is located on CR 64 just east of Highway 181 in Daphne. The community is close to schools, shopping centers, restaurants, golf courses and local attractions. Popular entertainment venues, like OWA amusement park and the beautiful white sand beaches of Gulf Shores and Orange Beach are a short drive from The Reserve. The exterior features brick and Hardie board with an attached double garage. As you enter the Camilla floor plan, the foyer leads to the fabulous open concept living and kitchen area featuring granite countertops, a deep, stainless, undermount sink, stainless appliances, a large pantry, and an island that overlooks the family room. The primary suite has a roomy bathroom, granite tops with undermount single vanity, shower, and a large walk-in closet inside the bedroom. The second and third bedrooms are to the front of the home, with a second full bath. 4th bedroom is located beside the laundry room right off the kitchen. This home is being built to Gold FORTIFIED Home™ certification, which may save the buyer on their homeowner’s insurance (see Sales Representative for details.) *This home will receive a one-year warranty from D.R. Horton and a ten-year structural warranty through RWC. **This home features our Home is Connected Smart Home Technology, which includes control panel, doorbell, smart code lock, two smart light switches, and thermostat, all controlled by one app. (See Sales Representative for complete details on these smart home features.) * Pictures are of similar home and not necessarily of subject property, including interior and exterior colors, options, and finishes. Buyer to verify all information during due diligence. *
$225,000
112 Kingswood Drive Daphne, AL 36526
- Type:
- Other
- Sq.Ft.:
- 1,354
- Status:
- Active
- Beds:
- 3
- Lot size:
- 0.25 Acres
- Year built:
- 1977
- Baths:
- 2.00
- MLS#:
- 370126
- Subdivision:
- Lake Forest
ADDITIONAL INFORMATION
This three-bedroom, two-bathroom home is a great fixer-upper for those looking to put their personal touch on a property. With a little updating, it could be a true gem! Located on a spacious corner lot at the end of a quiet cul-de-sac, it's in a wonderful family-friendly neighborhood. Step inside to the bright and open great room, featuring a cozy fireplace and French doors that lead out to a charming patio. The large back deck is perfect for entertaining and enjoying outdoor gatherings. As part of the desirable Lake Forest community, you'll have access to a variety of excellent amenities, including multiple swimming pools, tennis courts, a playground, a golf course, and more! The home is ideally situated with easy access to Hwy 98 and Hwy 181, making shopping, dining, and other conveniences just a short drive away. More pictures soon! Buyer to verify all information during due diligence.
- Type:
- Other
- Sq.Ft.:
- 1,430
- Status:
- Active
- Beds:
- 3
- Lot size:
- 0.19 Acres
- Year built:
- 2024
- Baths:
- 2.00
- MLS#:
- 370122
- Subdivision:
- The Reserve at Daphne
ADDITIONAL INFORMATION
SPECIAL LOWER INTEREST RATE with DHI Mortgage PLUS UP TO $3,000 towards closing cost!!! NEW PHASE IN THE RESERVEAT DAPHNE is Selling NOW!!! Desirable community with a resort-style pool, recreation area and a lazy river is located on CR 64 just east of Highway 181 in Daphne. The community is close to schools, shopping centers, restaurants, golf courses and local attractions.Popular entertainment venues, like OWA amusement park and the beautiful white sand beaches of Gulf Shores and Orange Beach are a short drive from The Reserve. The exterior features 3 sided brick and Hardie board with an attached single garage. As you enter the Julia plan,the foyer leads to the fabulous open concept living and kitchen area featuring granite countertops, a deep, stainless, undermount sink,stainless appliances, pantry, and an island. The primary suite has a roomy bathroom, granite tops with undermount double bowl vanity,shower, and a large walk-in closet right off the primary bedroom. The second and third bedrooms are to the front of the home, with a second full bath. This home also features a STUDY/flex space perfect for an office or playroom. It is being built Gold FORTIFIED Home™ certification, which may save the buyer on their homeowner’s insurance (see Sales Representative for details.) *This home will receive a one-year warranty from D.R. Horton and a ten-year structural warranty through RWC. **This home features our Home is Connected Smart Home Technology, which includes control panel, doorbell,smart code lock, two smart light switches, and thermostat, all controlled by one app. (See Sales Representative for complete details on these smart home features.)*****Pictures are of similar home and not necessarily of subject property, including interior and exterior colors, options, and finishes. Buyer to verify all information during due diligence.***
- Type:
- Other
- Sq.Ft.:
- 1,346
- Status:
- Active
- Beds:
- 2
- Lot size:
- 0.81 Acres
- Year built:
- 1960
- Baths:
- 3.00
- MLS#:
- 370101
ADDITIONAL INFORMATION
This 2-bedroom, 3-bathroom house is located just minutes from the picturesque Mobile Bay and the scenic Daphne Park, you’ll have easy access to outdoor activities and local dining. Don’t miss the opportunity to make this home yours! Buyer to verify all information during due diligence.
- Type:
- Other
- Sq.Ft.:
- 3,680
- Status:
- Active
- Beds:
- 5
- Lot size:
- 0.7 Acres
- Year built:
- 2017
- Baths:
- 4.00
- MLS#:
- 370069
- Subdivision:
- Estates of Tiawasee
ADDITIONAL INFORMATION
Stunning Truland built home in Estates of Tiawasee! With a grand stature and an over-sized lot, this home has everything you need! There are 5 total bedrooms and 3 full bathrooms with one half bath downstairs. The primary bedroom is downstairs with a fabulous ensuite bath boasting a separate shower and jetted soaking tub. Upstairs, one of the guest rooms has its own private bathroom while the other 3 share a full hall bath. Home has natural gas that services the fireplace in living room, stove in kitchen, and laundry as well. The home also features new engineered hardwood floors upstairs, fresh paint throughout, whole yard sprinkler system, fenced yard, and so much more! There is a vacant lot next door that is also available-could purchase together for almost 2 acres of privacy or a potential guest house! Don't miss this one, call your favorite realtor today! Buyer to verify all information during due diligence.
- Type:
- Other
- Sq.Ft.:
- 2,785
- Status:
- Active
- Beds:
- 4
- Lot size:
- 0.24 Acres
- Year built:
- 2021
- Baths:
- 4.00
- MLS#:
- 369990
- Subdivision:
- Jubilee Farms
ADDITIONAL INFORMATION
Welcome to your dream home, where modern living meets exceptional convenience. This popular Camden plan is Gold Fortified and boasts an open concept layout with 4 bedrooms, 3.5 bathrooms and a fabulous bonus room/mother-in-law suite with unlimited possibilities. This home has plenty of room for everyone! New flooring throughout and updated light fixtures make this home nothing short of spectacular. The kitchen is the perfect entertaining space with white cabinetry, new stainless steel appliance, and new backsplash. Step into the master suite to find dual sinks, a separate tub, and a walk-in shower. This split bedroom plan features 2 additional bedrooms connected by a Jack and Jill bath with a dual vanity. The 4th bedroom has a walk-in closet and attached bath. The bonus room isn't just spacious—it also comes with a built-in bar and wine fridge! Step outside to your private oasis—a beautifully fenced backyard adorned with solar lights sparkling on the white fencing at dusk. The established landscaping provides wonderful curb appeal and enhances the beauty of the outdoor space, perfect for serene mornings or family gatherings on the covered back porch. Conveniently located near both entrances of the neighborhood, and only a short walk to all the fantastic amenities Jubilee Farms offers. The cherry on top? A large laundry room, hall half bath, blinds throughout and a 3-car garage! Everything a new construction offers, and way MORE!! Convenience, comfort and charm all in one package. Your dream home awaits! ALABAMA RIGHT OF REDEMPTION MAY APPLY.. PER SELLER RIGHT OF REDEMPTION EXPIRES 11/16/2024 Buyer to verify all information during due diligence.
$275,000
104 Wild Oak Drive Daphne, AL 36526
- Type:
- Other
- Sq.Ft.:
- 1,825
- Status:
- Active
- Beds:
- 3
- Lot size:
- 0.28 Acres
- Year built:
- 1993
- Baths:
- 2.00
- MLS#:
- 369986
- Subdivision:
- Lake Forest
ADDITIONAL INFORMATION
Welcome to this charming single-level stucco home in Lake Forest. This thoughtfully designed residence offers an ideal blend of comfort and function with 3 bedrooms and 2 bathrooms. The home features a spacious, great room and the kitchen flows into a formal dining space, providing versatile options for everyday meals and special occasions. Durable flooring throughout the common areas offers easy maintenance, while carpeting in the bedrooms adds comfort and warmth. The generous primary suite showcases trey ceilings and dual closets. The en-suite bathroom features separate vanities with individual sinks, a large soaking tub, and a separate stand-up shower. A sun porch overlooks the spacious backyard, creating an ideal space for morning coffee or evening relaxation. The home is equipped with quality GE appliances and features a Rainbird sprinkler system for easy lawn maintenance. The fence is as is. The fireplace is for decor only; the chimney has been closed in. Seller holds an inactive Alabama Real Estate License. All information is deemed reliable but not guaranteed. Buyer to verify all information during due diligence.
- Type:
- Other
- Sq.Ft.:
- 1,948
- Status:
- Active
- Beds:
- 4
- Lot size:
- 0.34 Acres
- Year built:
- 2022
- Baths:
- 2.00
- MLS#:
- 369977
- Subdivision:
- Jubilee Farms
ADDITIONAL INFORMATION
Welcome to Jubilee Farms. Set appt to see this beautiful Gold Certified, One-Owner 4 bedroom 2 Bath home situated on a premium cul-de-sac location and has so many upgrades. The highly desired Isabella Floor-plan has an open airy feel and has room for everything! The Great Room has high ceilings, lots of light, an island centered kitchen with walk-in pantry, stainless appliances with abundant cabinetry. The split floorpan gives everyone their space. Primary Suite accented with beautiful trayed ceilings, dual vanity, oversized tub with separate Shower and walk in closet. Smart home features will transfer. The owner has updated many facets and home is ready for its next owner. Wired alarm, sprinkler system, seamless gutter guards, escalated landscaping, back porch enclosed and tile flooring. Step outside to nature views across the oversize level back yard and the nearby walking path. Have you ever seen Jubilee Farms? Make time when you come see us to take in the amenities Jubilee Farms is known for: the resort style living that has something for every stage of life. We love the sidewalks, the resort style pools which includes a 20' water slide, adult and kids pool areas & splash pad too, the exercise & fitness area, walking and nature trails, the Lakes/fishing, and more! The location is a great and easy access to nearby shopping, Gulf Coast beaches, Dining, and local entertainment. There's an expression I like to use in describing Jubilee: JF inspires a life-style where family, friends, anyone and everyone and the great outdoors come together. We love that and why Jubilee Farms is so highly desired. Set your appt today to see this fabulous "Winning Colors" home. Shown by appt. Buyer to verify all information during due diligence.
$749,900
30091 D'olive Ridge Daphne, AL 36527
- Type:
- Other
- Sq.Ft.:
- 3,600
- Status:
- Active
- Beds:
- 5
- Lot size:
- 0.56 Acres
- Year built:
- 2009
- Baths:
- 4.00
- MLS#:
- 369954
- Subdivision:
- Timbercreek
ADDITIONAL INFORMATION
Beautiful custom built home located in luxurious Timbercreek Golf Course Community on the Eastern Shore of Baldwin County. This 5 bedroom, 3.5 bath home with bonus room that could be a 6th bedroom sits on hole #6 of Magnolia, 1 of 3 courses located in Timbercreek. You'll love the vaulted ceilings as you enter the foyer flanked by french doors leading to a home office on one side, and a formal dining room with wainscoting and arched windows on the other side. Step into the spacious living room with more vaulted ceilings, natural light from the clerestory windows, and a gas fireplace with mantle surround that is flanked by custom cabinets and shelving with. The living room flows nicely into the chief's kitchen featuring alder wood cabinets, a custom imported Bertazzoni Italia oven with gas burner cooktop and warming drawer, a wine cooler with a wine cabinet and wine glass storage display, large center island with farmhouse double sink, a breakfast bar, casual dining area, and a butler pantry. A powder room is featured off the living area for the comfort of guests, and a separate guest bedroom with attached private full bathroom that could be used as an in-law suit is also downstairs. A mudroom is located just off the 3-car garage door entrance with a washout sink, space for an additional refrigerator, and a storage closet with custom wood shelving. A wooded staircase with wrought iron spindles is located off the foyer and will take you upstairs to the primary bedroom and bathroom ensuite, 3 more bedrooms, a full bathroom with double vanity, a bonus room with a closet that could be used as a 6th bedroom, and laundry room including an undercount sink, cabinets, granite countertops, and clothes hanging rod. The primary ensuite features a jetted tub, separate shower, double vanity and a HUGE walk-in closet! Outdoor features include a screened in back porch, open air patio shaded by the majestic live oak, ambient lighting, and an additional parking pad for guests. Buyer
- Type:
- Condo
- Sq.Ft.:
- 873
- Status:
- Active
- Beds:
- 2
- Year built:
- 1983
- Baths:
- 2.00
- MLS#:
- 369952
- Subdivision:
- Bay Forest
ADDITIONAL INFORMATION
This 2 BR/1.5 Bath condo is just minutes from Mobile Bay, restaurants/dining and shopping. It is very conveniently located to I-10 and makes for an easy commute to Mobile, Pensacola and the beautiful Gulf Coast Beaches! The primary bedroom features a large walk-in closet. The half bath is perfect for your guests. The patio has a storage closet. The condo has tile flooring throughout. Complex has an outside pool. Each unit has one assigned parking spot. New water heater installed 12/2020. The HVAC unit is less than two years old (installed 3/2023). Owner has an active Alabama real estate license. Buyer to verify all information during due diligence.
- Type:
- Single Family
- Sq.Ft.:
- 2,785
- Status:
- Active
- Beds:
- 4
- Lot size:
- 0.24 Acres
- Year built:
- 2024
- Baths:
- 4.00
- MLS#:
- 367943
- Subdivision:
- Jubilee Farms
ADDITIONAL INFORMATION
The Camden floor plan offers the epitome of multi-generational living. It has a true separate guest suite with a large bedroom, walk-in closet, ensuite bath and attached living area that comes with built-in cabinetry and mini fridge. The primary owner's suite is split from the other bedrooms for maximum privacy. The primary ensuite features, dual vanities, water closet, soaking tub, stand-alone shower and walk-in closet. There are two additional guest bedrooms with a shared bathroom and a separate powder room. The kitchen is a cook's dream. It features microwave, dishwasher, quartz counters, white painted shaker style cabinetry and subway tile backsplash. The large center island creates more options for casual dining in addition to the breakfast room. The great room adjoins the separate dining room. This home features high ceilings, EVP flooring throughout (no carpet), has smart home features, Gold Fortified construction and a large covered back patio. Projected completion estimated for September. *Pictures of similar model home and may not represent actual colors and options in subject property. Buyer to verify all information during due diligence. *Home qualifies for special interest rate with DHI Mortgage as well as $3,000 towards buyer's closing costs. Contact sales specialist for details and information on any other incentives available.
$245,000
474 Ridgewood Daphne, AL 36526
- Type:
- Single Family
- Sq.Ft.:
- 1,653
- Status:
- Active
- Beds:
- 3
- Lot size:
- 0.27 Acres
- Year built:
- 1989
- Baths:
- 3.00
- MLS#:
- 369911
- Subdivision:
- Lake Forest
ADDITIONAL INFORMATION
INVESTOR SPECIAL! This delightful Creole-style residence offers a perfect blend of comfort and charm, featuring 3 spacious bedrooms and 2.5 bathrooms. Enjoy the inviting front porch! Located just minutes from I-10, this home provides easy access to shops and restaurants, making it a perfect spot for both convenience and leisure. The fenced-in backyard offers privacy and space for outdoor activities. Recent upgrades include a roof installed in 2019, ensuring peace of mind for years to come. As part of the Lake Forest community, you'll have access to an array of exceptional amenities, including an 18-hole golf course, three swimming pools, tennis courts with a pro shop, horse stables with a scenic riding path, a marina with boat slips, and a yacht club featuring restaurants. Enjoy recreational activities like disc golf and playgrounds, all within your community. Buyer to verify all information during due diligence.
$365,000
23814 Havasu Drive Daphne, AL 36526
- Type:
- Single Family
- Sq.Ft.:
- 2,353
- Status:
- Active
- Beds:
- 4
- Lot size:
- 0.31 Acres
- Year built:
- 2012
- Baths:
- 2.00
- MLS#:
- 369888
- Subdivision:
- Sedona
ADDITIONAL INFORMATION
Priced below appraised value and lowest price per square foot in Bel Forest. Corner lot in an established neighborhood tucked away from the hustle and bustle but just minutes from Daphne and schools. Not only that but you can skirt traffic by heading east. This well maintained home looks brand new and offers a split bedroom plan and a spacious primary suite. There is an ideal sitting area that could double as a nursery or work out room. The Primary bath delivers with dual vanities, whirlpool tub ,separate shower, private water closet and a HUGE walk in closet. We are listing the fourth 13x12 room as a bedroom. But this room could be used as a study, office or den. Scraped Hardwood floors and beautiful ceramic tile and granite countertops as well as the Coffered ceilings and wainscotting add detail and craftmanship you don't see everyday. New carpet in the bedrooms. Walls in perfect condition. The Back screened porch has new indoor outdoor carpet and creates a nice spot for sitting and overlooking the grilling on the brick patio. Back yard is fenced. This is a Lovely convenient neighborhood and a lovely home. Don't hesitate to come see this house. You wont be disappointed. Buyer to verify all information during due diligence.
- Type:
- Single Family
- Sq.Ft.:
- 2,504
- Status:
- Active
- Beds:
- 4
- Lot size:
- 0.34 Acres
- Year built:
- 2018
- Baths:
- 4.00
- MLS#:
- 369868
- Subdivision:
- The Reserve at Daphne
ADDITIONAL INFORMATION
Discover your perfect oasis in this beautiful 4-bedroom, 3.5-bathroom home in Daphne, Alabama! This thoughtfully designed residence features an additional flex space, ideal for a home office, playroom, or media room, offering versatility for your lifestyle. As you enter, you’ll be welcomed by an open and airy layout that seamlessly connects the living room featuring a beautiful gas fireplace, separate dining area, and a gourmet kitchen. The kitchen features stainless steel appliances, granite countertops, gas range, culinary prep island, and large pantry. The breakfast nook overlooks the serene backyard and provides a delightful backdrop for evenings in the kitchen. The spacious primary suite is a true sanctuary, boasting an en-suite bathroom with a large vanity and double sinks, soaking tub, and walk-in shower. A split floorplan offers 3 additional bedrooms across the house as well as 2 additional bathrooms. A half bath is conveniently located in the hallway for guests.Step outside to your expansive, fenced backyard, a private retreat that backs up to tranquil woods, providing a serene backdrop for outdoor activities. Enjoy your evenings on the screened-in back porch or the large 19x22 back deck, perfect for entertaining family and friends or simply soaking in the natural surroundings.As part of The Reserve at Daphne community, you'll enjoy access to a resort-style zero entry pool with a lazy river, a pavilion, and an outdoor kitchen ideal for entertaining and enjoying the outdoors.This property blends sophisticated living with exceptional community amenities, offering a perfect setting for your new home. Don’t miss the chance to make this enchanting property your forever home!Schedule your visit today and make this exceptional property your own! Buyer to verify all information during due diligence.

All information provided is deemed reliable but is not guaranteed or warranted and should be independently verified. The data relating to real estate for sale on this web site comes in part from the IDX/RETS Program of the Gulf Coast Multiple Listing Service, Inc. IDX/RETS real estate listings displayed which are held by other brokerage firms contain the name of the listing firm. The information being provided is for consumer's personal, non-commercial use and will not be used for any purpose other than to identify prospective properties consumers may be interested in purchasing. Copyright 2024 Gulf Coast Multiple Listing Service, Inc. All rights reserved. All information provided is deemed reliable but is not guaranteed or warranted and should be independently verified. Copyright 2024 GCMLS. All rights reserved.
Daphne Real Estate
The median home value in Daphne, AL is $333,950. This is lower than the county median home value of $357,700. The national median home value is $338,100. The average price of homes sold in Daphne, AL is $333,950. Approximately 65.74% of Daphne homes are owned, compared to 27.27% rented, while 7% are vacant. Daphne real estate listings include condos, townhomes, and single family homes for sale. Commercial properties are also available. If you see a property you’re interested in, contact a Daphne real estate agent to arrange a tour today!
Daphne, Alabama has a population of 27,088. Daphne is more family-centric than the surrounding county with 34.32% of the households containing married families with children. The county average for households married with children is 29.71%.
The median household income in Daphne, Alabama is $74,701. The median household income for the surrounding county is $64,346 compared to the national median of $69,021. The median age of people living in Daphne is 37.8 years.
Daphne Weather
The average high temperature in July is 90.4 degrees, with an average low temperature in January of 38.3 degrees. The average rainfall is approximately 66.9 inches per year, with 0.1 inches of snow per year.
