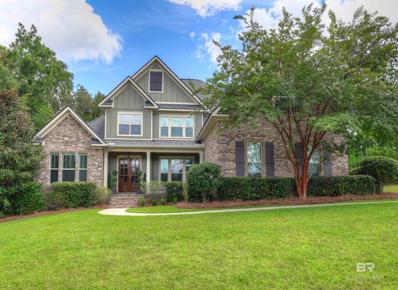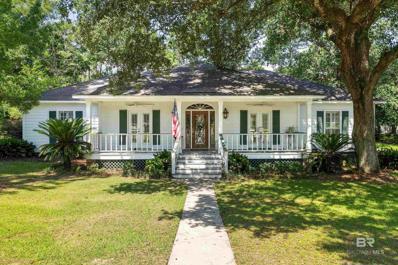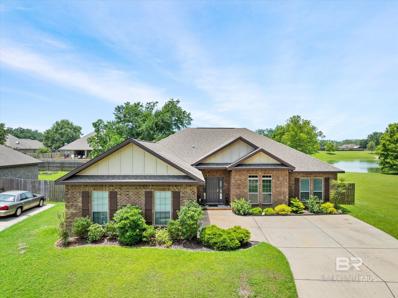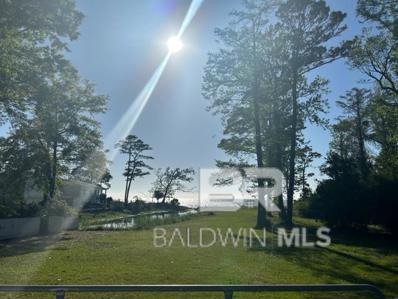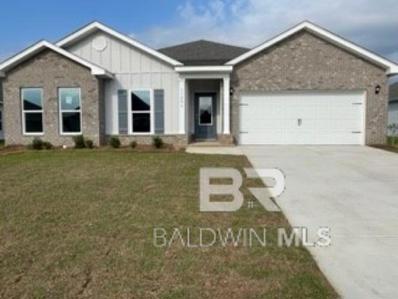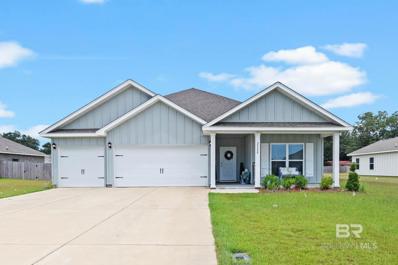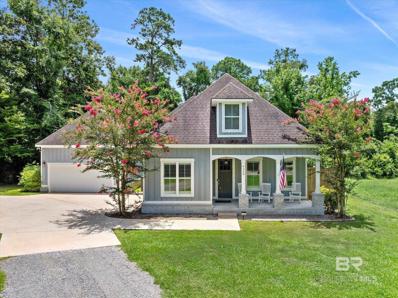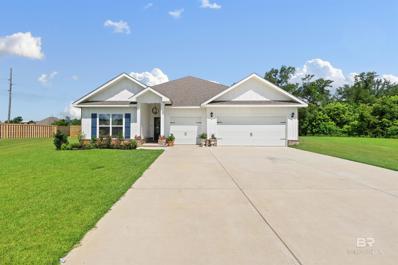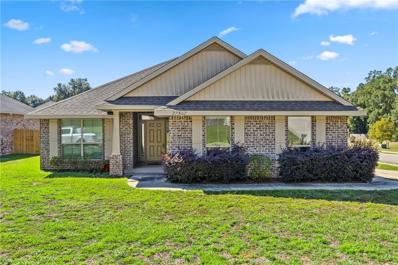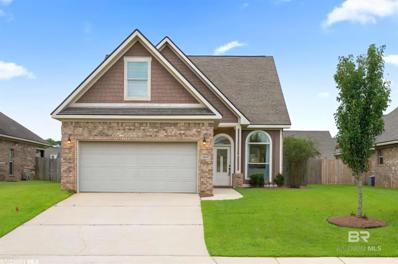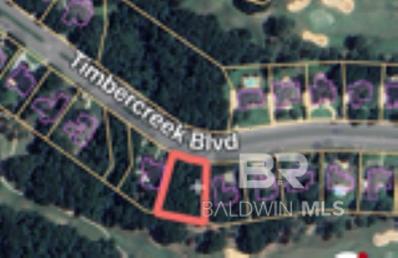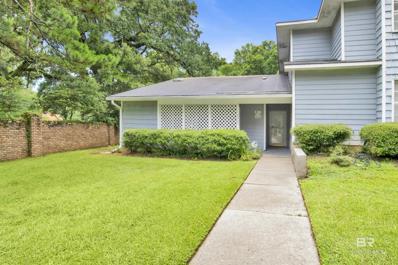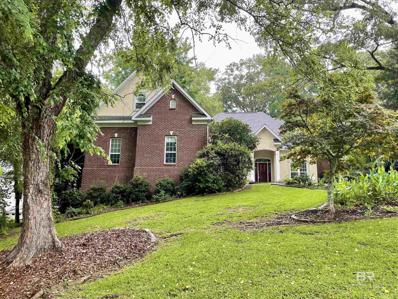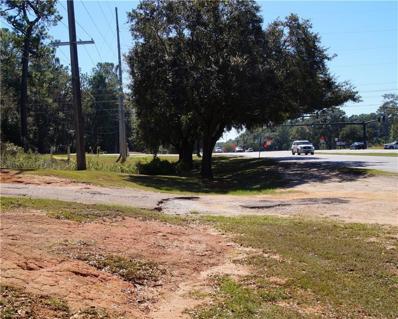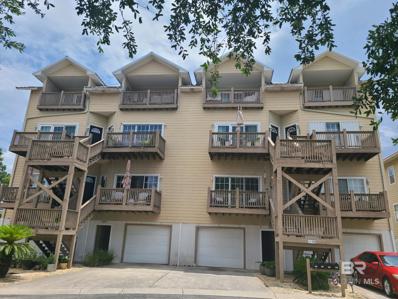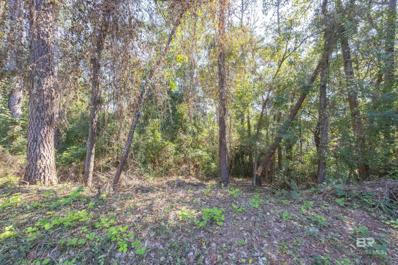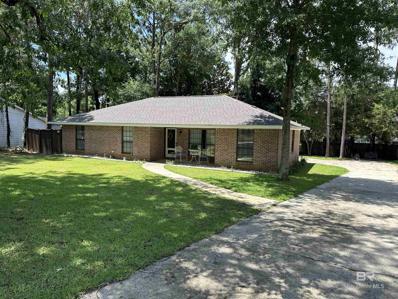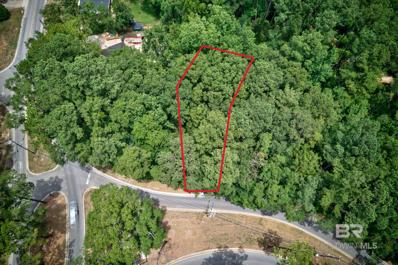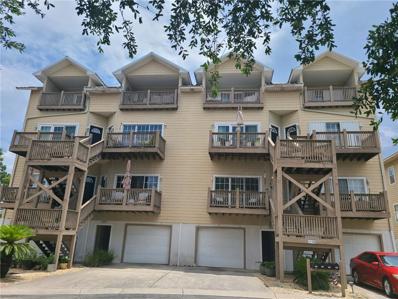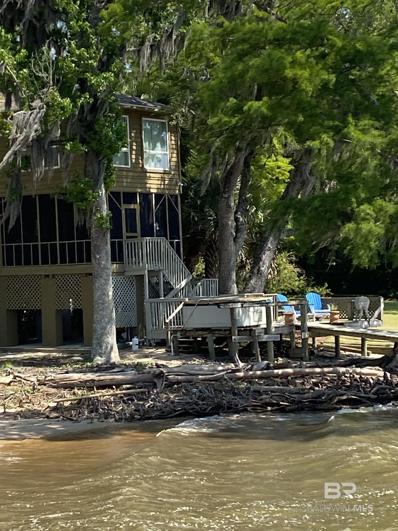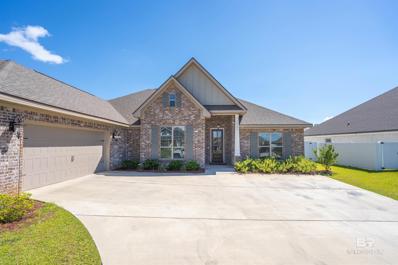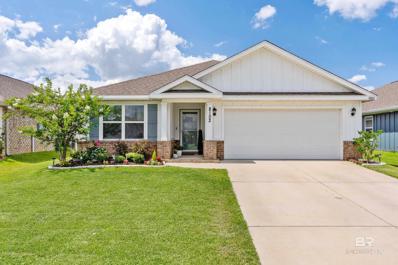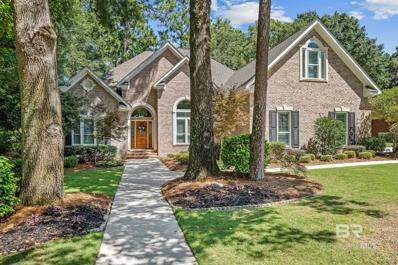Daphne AL Homes for Rent
- Type:
- Other
- Sq.Ft.:
- 4,075
- Status:
- Active
- Beds:
- 4
- Lot size:
- 0.75 Acres
- Year built:
- 2013
- Baths:
- 4.00
- MLS#:
- 365263
- Subdivision:
- Estates of Tiawasee
ADDITIONAL INFORMATION
Stunning home on an estate-sized lot in The Estates of Tiawasee. From the great curb appeal and the brick exterior you will be hooked! You are welcomed in by the large foyer with a grand staircase with soaring ceilings and the beautiful hardwood floors. Exceptional crown molding throughout. There is a separate dining room, perfect for special dinners, and a private office with French doors. The living room has an unobstructed view of the private wooded lot and a 2-sided fireplace open to the gourmet kitchen and keeping room. A large center island with custom wood cabinets. A hidden gem - pantry. Loaded with extras, stainless appliances, 6-burner gas cooktop. A large laundry room with a built-in sink and space for a secondary fridge. Make memories in the gathering room, located right off the kitchen with the 2-sided fireplace beautiful mantel with built-in shelving on either side.The extra-large primary bedroom on the main floor is amazing with trey ceiling, recessed lighting and a spa-like bath that includes a free-standing soaking tub, large separate shower, custom cabinets & walk-in closet with custom shelving. There is a half bath for guests tucked in under the stairs.Travel upstairs where you will find 3 very nice size bedrooms and a bonus/rec room and two full baths, both with granite and custom fixtures. You will love spending time under the covered back porch with pine ceiling, the spacious sealed deck for relaxing and grilling overlooking the wooded backyard. The privacy and woods on this lot are exceptional. Loaded with features, this home has an irrigation system, storm shutters, and a huge amount of storage including 3 floored walk-in attics. This home was built by Geoff Lane, a very custom builder who is still creating special homes. Buyer to verify all information during due diligence.
$620,000
505 Cedar Circle Daphne, AL 36526
- Type:
- Other
- Sq.Ft.:
- 2,658
- Status:
- Active
- Beds:
- 3
- Lot size:
- 0.69 Acres
- Year built:
- 1987
- Baths:
- 3.00
- MLS#:
- 365232
- Subdivision:
- Old Daphne
ADDITIONAL INFORMATION
Now reduced $20,000! Great location! Old Daphne! Walk to the bay! Located on beautiful large cul de sac lot! Two deer in yard today! . Home built in 1987 and one owner. Great floor plan features formal living, formal dining, large great room plan with fireplace with gas logs. Floors are split brick, carpet and tile. Beautiful plantation shutters inside, Split bedrooms and large master bedroom with huge bathroom! Two bedrooms have Jack and ill bathroom. white kitchen cabinets with granite counter tops , and open breakfast area. Near Schools and shopping! Enjoy private pool, decking and private back yard. Pool pump replaced in 2024, hot water heater replaced 2023. Home has Masonite blank siding, . Two lights on front porch to be removed and replaced, Handicap ramp in back of home. Buyer to verify all information during due diligence.
$377,000
10737 Dunmore Drive Daphne, AL 36526
- Type:
- Single Family
- Sq.Ft.:
- 2,139
- Status:
- Active
- Beds:
- 4
- Lot size:
- 0.28 Acres
- Year built:
- 2014
- Baths:
- 2.00
- MLS#:
- 365169
- Subdivision:
- Dunmore
ADDITIONAL INFORMATION
Welcome home to your lake front home in a quiet cul-de-sac next to common area nature preserve with walking trail. This 4 bedroom/2 bathroom home has an open floor plan with a flex room that could be used as an office or a 4th bedroom. Features include crown molded trey ceilings, gorgeous hardwood in great room and flex space, ceramic tile in wet areas, and upgraded carpet in bedrooms. Kitchen boasts natural light with breakfast bar & granite countertops. Spacious primary bedroom with jetted garden tub, 5 ft. seated shower, double vanity, and walk in closet. This home offers so much privacy because of where it is located in the back of the neighborhood next to a serene lake and nature preserve! This peaceful retreat has a large backyard with plenty of room for a pool! Enjoy relaxing on your covered patio. This home is GOLD FORTIFIED and new HVAC installed in October 2021. This one-of-a-kind location won't last long! Seller is offering $5,000 towards buyer's closing costs or rate buy down!! *LISTING BROKER MAKES NO REPRESENTATION TO SQUARE FOOTAGE ACCURACY. BUYER TO VERIFY. Buyer to verify all information during due diligence.
$369,000
Red Gulley Drive Daphne, AL 36526
- Type:
- Land
- Sq.Ft.:
- n/a
- Status:
- Active
- Beds:
- n/a
- Lot size:
- 0.81 Acres
- Baths:
- MLS#:
- 365154
- Subdivision:
- Montrose
ADDITIONAL INFORMATION
As one of the last lots available in this upscale neighborhood of the Historical Montrose District, this is the property you have been looking for. No grade work is required, as the lot is level, cleared & and READY TO BUILD, saving thousands of dollars. All utilities, including water, gas, and electricity, are on site. There is a 20 x 40 green space overlooking Red Gulley Creek that would allow for a tranquil outdoor living space, terrace, fire pit, etc. This lot has all of the premier features that living near Mobile Bay offers. PROPERTY HIGHLIGHTS: Beautiful Montrose neighborhood, a five-minute walk to Mobile Bay, with Red Gulley Creek flowing through the southern side of the property, a charming spacious lot with large oak trees, and a one-way private road with no through traffic. You will enjoy the benefits of the Montrose property tax area, which includes being one of the best that Alabama has to offer. It is a short distance to the private neighborhood community lot #7 on Mobile Bay, where you can enjoy sunsets, fishing, jubilees, and much more. The property is a golf cart commute to the many activities of downtown Daphne and just minutes to I-10. Extensive Rip Rap work was completed along Red Gulley Creek. Seller to include a 3,000-square-foot single-story set of house plans. No HOA. Come build your dream home in the heart of southern charm amongst this Historic Montrose/Fairhope neighborhood. All information provided is deemed reliable but not guaranteed. Buyer or buyer’s agent to verify all information. Buyer to verify all information during due diligence.
- Type:
- Other
- Sq.Ft.:
- 2,431
- Status:
- Active
- Beds:
- 5
- Lot size:
- 0.24 Acres
- Year built:
- 2024
- Baths:
- 3.00
- MLS#:
- 365076
- Subdivision:
- Jubilee Farms
ADDITIONAL INFORMATION
11294 Animal Kingdom Way Move In Ready. Be in your new home before the holidays. The new Taylor plan built by DR Horton is a must see in popular Jubilee Farms! Seller preferred lender with REDUCED interest rates on this home. The Taylor has an open floorplan with wonderful functionality and flow. This home backs to one of the many beautiful community ponds. The kitchen includes stainless steel range, dishwasher and built-in wall microwave. Large kitchen pantry with shelving to store all your favorite small kitchen appliances. Dont wait to set an appointment to view the Taylor plan in the highly sought community of Jubilee Farms! Jubilee Farms is in its Final Phase sell out. Receive incentive allowances for closing in November or December. Reduced interest rate options with Sellers Preferred lender. Contact sales agent for information. A 1-year builder's warranty and 10year structural warranty are included. This home is situated in the premier Jubilee Farms subdivision, just minutes from shopping, restaurants, and I-10. Enjoy the many amenities in this community including: a large pool with water slide, separate adult pool, splash pad, gym, yoga room, grilling area, playground, walking trails and MORE! Buyer to verify all information during due diligence. Buyer to verify all information during due diligence.
$399,000
26664 Buffalo Court Daphne, AL 36526
- Type:
- Other
- Sq.Ft.:
- 2,304
- Status:
- Active
- Beds:
- 4
- Lot size:
- 0.35 Acres
- Year built:
- 2023
- Baths:
- 3.00
- MLS#:
- 365052
- Subdivision:
- St. Augustine
ADDITIONAL INFORMATION
Lower interest rates along with the best price on this 1-year old Destin Plan is impossible to beat. Step into modern living at its finest at 26664 Buffalo Court, where spaciousness meets contemporary elegance. This 2300 sqft home features an expansive open floor plan with 4 bedrooms, 3 bathrooms, inviting front and back porches, and a spacious three-car garage. Luxury vinyl plank flooring and sleek electric appliances create a sophisticated atmosphere, complemented by a smart home package and an underground hidden fence from DogWatch of the Gulf Coast—perfect for pet lovers. Enjoy peace of mind with a 1-year home warranty and the durability of Gold Fortified standards. Located in the serene St. Augustine neighborhood, you'll have access to amazing amenities while enjoying this move-in ready home designed for comfort and style. Don’t miss out—this is the lowest-priced 2023 Destin Plan available in Daphne, offering the perfect blend of luxury and practicality for your next move. Buyer to verify all details during due diligence. Buyer to verify all information during due diligence.
- Type:
- Other
- Sq.Ft.:
- 2,694
- Status:
- Active
- Beds:
- 4
- Lot size:
- 0.44 Acres
- Year built:
- 2013
- Baths:
- 3.00
- MLS#:
- 365024
- Subdivision:
- Mellon Court
ADDITIONAL INFORMATION
Beautiful Custom Built 4 bedroom - 2.5 bath located in Montrose. This home sits on an oversized lot. As you walk in, you can see the attention to details. There is a office with recessed lights, crown molding & plantation blinds. Separate Living room with lovely chandelier, slate gray tile flooring . Down stairs has a half bath off the foyer with a quartz counter top & tile . Laundry room w/ cabinets & shelfs, sink, washer & dryer convey also. And the door that leads to detached garage. There is a coat closet and under-stairs storage too. The kitchen is so pretty. quartz countertops with plenty of cabinets, built-in mircowave & convection oven. SS appliances. Refrigerator conveys. Bosch gas 5 burner cooktop, dishwasher & oven. Large island perfect for extra seating. The living room has an accent stone wall with a gas fireplace and shelves and built-ins. Hand-scraped ash wood flooring. 2 fans. Plantation blinds throughout the downstairs. Soft neutral colors.The primary bedroom on the main level is a good size with crown molding. Primarybath has tile flooring, deep soaking tub, dual vanities, tile walk in shower w/ eat & large walk-in closet . Gold Fortified Roof 2023. Home generator, 2 A/C units. oversized 2 car detached garage with walkway. DEEDED BAY ACCESS. you can enjoy & sunsets from the sandy shores of Mobile Bay.All buyers information to be deemed liable during the contingency period. Buyer to verify all information during due diligence.
$489,900
26763 Zoysia Court Daphne, AL 36526
- Type:
- Single Family
- Sq.Ft.:
- 2,785
- Status:
- Active
- Beds:
- 4
- Lot size:
- 1 Acres
- Year built:
- 2022
- Baths:
- 4.00
- MLS#:
- 364980
- Subdivision:
- St. Augustine
ADDITIONAL INFORMATION
Welcome to quiet community of St. Augustine. DR Horton CAMDEN floor plan. Located on just over an acre, discover the finest of details in this exquisitely designed 4 bedroom, 3.5 bath home including large open living/dining/kitchen area, gourmet kitchen featuring designer painted soft-close shaker style cabinets, granite countertops, and a 3-CAR GARAGE! This floorplan delivers 2 homes for the price of one with a mother-in-law suite that includes a bedroom, full bath, walk-in closet, and separate living room that the seller is currently using as a 5th bedroom. Energy efficient with Smart Home technology, this home has a Gold Fortified certificate. Don't miss out on this one! Call your favorite realtor to schedule your private showing today. Buyer to verify all information during due diligence.
- Type:
- Other
- Sq.Ft.:
- 1,700
- Status:
- Active
- Beds:
- 3
- Lot size:
- 0.14 Acres
- Year built:
- 2024
- Baths:
- 2.00
- MLS#:
- 364943
- Subdivision:
- La Casa Di San Franc
ADDITIONAL INFORMATION
Brand New Construction in Daphne - By Tower Homes! Discover your dream home, perfectly located near Hwy 98 with easy access to all the amenities of the Eastern Shore and just minutes from Old Towne Daphne. This stunning new construction offers modern living with unbeatable convenience, only 4 miles from 1-10. This new home features Gold Fortified Construction built to coastal standards for maximum durability, providing peace of mind against storms. The open floor plan leads to a chef's dream kitchen, featuring a large island, quartz countertops, and energy-efficient stainless steel appliances. Retreat to the luxurious primary suite, complete with a generous walk-in closet and a spa-like bathroom complete wi a soaking tub, separate shower, and double vanity sink. Additional features include a double rear garage, energy-efficient double-pane windows, tankless water heater, termite bond, and a one-year home warranty. Experience the best of Daphne living-schedule your showing today! **Expected construction completion in October 2024** Buyer to verify all information during due diligence. Spec sheets in Documents
$329,900
27507 Elise Court Daphne, AL 36526
- Type:
- Single Family
- Sq.Ft.:
- 1,911
- Status:
- Active
- Beds:
- 4
- Lot size:
- 0.16 Acres
- Year built:
- 2018
- Baths:
- 2.00
- MLS#:
- 7417719
- Subdivision:
- Caroline Woods
ADDITIONAL INFORMATION
Welcome to your dream home in Daphne, Alabama! This stunning 4-bedroom, 2-bathroom home spans 1,911 square feet on a desirable corner lot. Enjoy high vaulted ceilings and an open floor plan connecting the living room, dining area, and gourmet kitchen with granite countertops and modern appliances. The luxurious master bedroom features tray ceilings, a double vanity, and a large soaking tub. Three additional bedrooms offer ample space. Relax on the custom screened-in porch overlooking a fenced backyard. Custom dusk-to-dawn lights enhance the exterior charm. Conveniently located near I-10, shopping, dining, and Mobile Bay. Schedule your showing today!
$375,000
8847 Asphodel Lane Daphne, AL 36526
- Type:
- Single Family
- Sq.Ft.:
- 1,909
- Status:
- Active
- Beds:
- 5
- Lot size:
- 0.19 Acres
- Year built:
- 2011
- Baths:
- 3.00
- MLS#:
- 364070
- Subdivision:
- French Settlement
ADDITIONAL INFORMATION
This beautiful custom home has been well maintained and is located in one of Daphne's most desirable neighborhoods! Floors are light-stained LVP flooring throughout all living areas and bedrooms! l. As you walk into the front door you will notice the vaulted ceiling and main living room, which leads to the dining room and kitchen. Also located on the main level is the spacious primary bedroom with ensuite bathroom featuring a custom-built shower, soaking tub, double vanity and custom-built walk-in closet. Down the hall is the guest half bath and laundry room that leads into the garage. Located on the upper level are 4 more bedrooms and full bathroom. The very large fifth bedroom could be utilized as a bonus room for office or playroom for kids. The main floor outside AC unit is less then 2 years old and the 2 inside units are brand new. Seller has a home warranty in place and will transfer to the buyer and a Termite bond. Buyer to verify all information during due diligence.
- Type:
- Land
- Sq.Ft.:
- n/a
- Status:
- Active
- Beds:
- n/a
- Lot size:
- 0.62 Acres
- Baths:
- MLS#:
- 364712
- Subdivision:
- Timbercreek
ADDITIONAL INFORMATION
Rare opportunity to build your dream home directly on Timbercreek Boulevard! One of the few remaining Beautiful Golf Course lots in desirable Timber Creek!! This large lot (.62 of an acre) is waiting on its forever home to be carefully crafted on it! Neighborhood amenities include 2 pools, tennis courts, basketball, club house, fitness center, soccer field, and baseball field a community center and meeting room. All Information deemed accurate but not guaranteed. . Buyer to verify all information during due diligence.
$189,900
6635 Jackson Square Daphne, AL 36526
- Type:
- Townhouse
- Sq.Ft.:
- 1,157
- Status:
- Active
- Beds:
- 2
- Lot size:
- 0.06 Acres
- Year built:
- 1987
- Baths:
- 2.00
- MLS#:
- 364436
- Subdivision:
- Jackson Oak
ADDITIONAL INFORMATION
Excellent location and lots of potential in this Jackson Oaks townhome conveniently located in Old Daphne off Main Street. Single story end unit with 2 bedrooms and 2 full baths. Open concept with living, dining and kitchen pass through, fireplace and french door leading to fenced courtyard for relaxing under the ancient oaks. Kitchen offers two pantries, ample cabinets and glass door to front covered porch with lots of natural light. Rear alley access with single carport and extra parking space. Easy access to I-10 and local shopping and dining. Property is being sold “as is” subject to Alabama Right of Redemption Laws. All information provided is deemed reliable but not guaranteed. Buyer or buyer’s agent to verify all information. Buyer to verify all information during due diligence.
- Type:
- Other
- Sq.Ft.:
- 3,018
- Status:
- Active
- Beds:
- 4
- Lot size:
- 0.49 Acres
- Year built:
- 1997
- Baths:
- 3.00
- MLS#:
- 364280
- Subdivision:
- Potters Mill
ADDITIONAL INFORMATION
DRASTIC PRICE REDUCTION $55,000. Sweeping Oaks frame this enclave of custom homes in "OLDE DAPHNE." BAYSIDE living, BAY a walk or bike ride away for that by-gone living lifestyle. Near downtown Daphne with boutiques, restaurants, parks, pickleball courts, private schools and public schools. BRICK home with 2 car garage and custom leaded glass door. BRONZE CERTIFIED ROOF EXP. 2018. Fenced, (also invisible dog fence) beautiful flat back yard (waiting for a pool) with mature hardwood trees, custom landscaping, FIREPLACE, raised deck and outdoor kitchen with green egg. River stone walkways. Private and peaceful. NO CARPET, REAL OAK FLOORS & TILE. UPDATED large high end kitchen, so many cabinets, DOUBLE OVENS, MARBLE COUNTERTOPS, TILE BACKSPLASH, pantry and morning room. POCKET DOORS, 3" PLANTATION SHUTTERS, EXTENSIVE TRIM & CROWN MOLDING & 2 FIREPLACES one inside & 1 out. Formal Dining Room. Great room with fireplace and built in bookcase. Split plan. Primary suite has access doors to the outside deck & yard oasis. Primary en suite has 2 large closets, privacy room, linen closet, sep. updated shower & tub. 2 additional bedrooms downstairs with walk in closets. Large bedroom upstairs with en suite & large walk in closet. HUGE laundry room, with freezer space, large folding counters and tons of cabinets. 2 HVAC units and 2 Water heaters. This neighborhood is truly sought after. Buyer to verify all information during due diligence. Seller never lived in the home, sold "as is." This listing includes some virtually staged photos.
$175,000
0 Jones Street Daphne, AL 36526
- Type:
- Land
- Sq.Ft.:
- n/a
- Status:
- Active
- Beds:
- n/a
- Lot size:
- 1.03 Acres
- Baths:
- MLS#:
- 7461834
- Subdivision:
- Shiver Heights
ADDITIONAL INFORMATION
1.03 +/- Ac commercial land for sale on US-HWY 98 Daphne, AL. Lot is located just North of the intersection of HWY 98 and Johnson Rd. Lot features: frontage on two paved roads 116' +/- Hwy 98 and 114' +/- frontage on Jones Street zoned B-2.
- Type:
- Condo
- Sq.Ft.:
- 1,690
- Status:
- Active
- Beds:
- 3
- Year built:
- 2001
- Baths:
- 2.00
- MLS#:
- 364352
- Subdivision:
- Sunset Bay Villas
ADDITIONAL INFORMATION
Discover the epitome of coastal luxury on the Eastern Shore in this two-story condo nestled in the serene Sunset Bay Villas of Daphne. With panoramic views of the bay and the iconic Bayway, this home is a haven of tranquility and beauty. The current owner is a designer and it shows! The one word needed for this condo is FABULOUS! As you ascend in the elevator that is located right off of your spacious one car garage, you are greeted by an expansive living room with 10-foot ceilings, elegant bamboo flooring, and exquisite crown molding. The living room’s sliding door opens to a balcony offering mesmerizing views of Mobile Bay, the community pool, and a peaceful pond. The kitchen is a culinary delight, boasting white cabinets, solid surface countertops, new stainless steel KitchenAid appliances, a wine rack, a breakfast bar, and tiled floors. Adjacent to the kitchen, the dining area features a beautiful dry bar with beautiful cabinets as well as a pantry under the stairs. The main floor also houses two generously-sized bedrooms, while the upstairs is dedicated to a spacious laundry room complete with cabinets, a sink, and a clothes hanging area. The primary bedroom is a luxurious retreat, featuring a tray ceiling, bamboo floors, and a walk-in closet. Step through the sliding glass door out onto the additional balcony from the primary suite and bask in the breathtaking views, particularly during the sunrise and sunset. You will not want to leave this tranquil spot! The en-suite primary bathroom is a sanctuary, complete with a make-up vanity, dual vanities, a large soaking tub, a separate shower, and a fabulous walk-in closet. Sunset Bay Villas offers an array of community amenities including a pool, hot tub, tennis courts, a stocked fishing pond, a BBQ pavilion and a private pier to Mobile Bay. With the Waterfront restaurant adjacent to the complex as well as a boat launch, this condo is not just a home; it’s a year-round vacation destination. Buyer to verify all info
- Type:
- Land
- Sq.Ft.:
- n/a
- Status:
- Active
- Beds:
- n/a
- Lot size:
- 0.24 Acres
- Baths:
- MLS#:
- 364330
- Subdivision:
- Lake Forest
ADDITIONAL INFORMATION
Come enjoy the wonderful community of Lake Forest. Many amenities offered including a nationally rated 18-hole golf course, three outdoor pools, tennis court, play grounds, horse stables with riding path, marina with boat slips. The recently renovated yacht club featuring a local dining favorite, The Waterfront, offering incredible sunsets overlooking the bay. Buyer to verify all information during due diligence. Boundary Survey Available.
$300,000
110 Leigh Circle Daphne, AL 36526
- Type:
- Other
- Sq.Ft.:
- 1,537
- Status:
- Active
- Beds:
- 3
- Lot size:
- 0.29 Acres
- Year built:
- 1981
- Baths:
- 2.00
- MLS#:
- 364311
- Subdivision:
- Lake Forest
ADDITIONAL INFORMATION
Welcome to the highly sought-after Lake Forest subdivision in Daphne, Alabama! This stunning home boasts an array of updates including a modern kitchen with granite counters & breakfast bar, fresh paint, a beautiful fireplace, a newer roof, newer plumbing, ample parking with the covered carport at the back of the home that provides a great entrance on those wet weather days! You also get a fully fenced yard! Located on a quiet dead-end street, this property offers both tranquility and convenience. If that wasn't enough...this home comes partially furnished! Buyer to verify all information during due diligence Buyer to verify all information during due diligence.
- Type:
- Land
- Sq.Ft.:
- n/a
- Status:
- Active
- Beds:
- n/a
- Lot size:
- 0.48 Acres
- Baths:
- MLS#:
- 364296
- Subdivision:
- Lake Forest
ADDITIONAL INFORMATION
This beautiful wooded lot of approximately 0.476 acres is your chance to build your dream home in a peaceful cul-de-sac location. Enjoy the convenience of being just steps away from a community pool and playground for family fun. The HOA requires a minimum home size of 1600 square feet, ensuring a quality build throughout the neighborhood. For commuters, this location offers easy access to I-10, making for a quick trip to Mobile or Pensacola. Plus, you're just 45 minutes north of the stunning Gulf of Mexico beaches! Lake Forest boasts a variety of amenities for residents, including a nationally-rated golf course, tennis courts, multiple pools, a marina, and even horse stables. Mature trees grace your property, providing a natural and serene atmosphere. This is the perfect spot to establish roots and create lasting memories in a welcoming community. Don't miss your chance to be a part of Lake Forest! Buyers Agent to verify all information during due diligence period. Buyer to verify all information during due diligence.
- Type:
- Condo
- Sq.Ft.:
- 1,690
- Status:
- Active
- Beds:
- 3
- Year built:
- 2001
- Baths:
- 2.00
- MLS#:
- 7411751
- Subdivision:
- Sunset Bay Villas Condos
ADDITIONAL INFORMATION
Discover the epitome of coastal luxury on the Eastern Shore in this two-story condo nestled in the serene Sunset Bay Villas of Daphne. With panoramic views of the bay and the iconic Bayway, this home is a haven of tranquility and beauty. The current owner is a designer and it shows! The one word needed for this condo is FABULOUS! As you ascend in the elevator that is located right off of your spacious one car garage, you are greeted by an expansive living room with 10-foot ceilings, elegant bamboo flooring, and exquisite crown molding. The living room’s sliding door opens to a balcony offering mesmerizing views of Mobile Bay, the community pool, and a peaceful pond. The kitchen is a culinary delight, boasting white cabinets, solid surface countertops, new stainless steel KitchenAid appliances, a wine rack, a breakfast bar, and tiled floors. Adjacent to the kitchen, the dining area features a beautiful dry bar with beautiful cabinets as well as a pantry under the stairs. The main floor also houses two generously-sized bedrooms, while the upstairs is dedicated to a spacious laundry room complete with cabinets, a sink, and a clothes hanging area. The primary bedroom is a luxurious retreat, featuring a tray ceiling, bamboo floors, and a walk-in closet. Step through the sliding glass door out onto the additional balcony from the primary suite and bask in the breathtaking views, particularly during the sunrise and sunset. You will not want to leave this tranquil spot! The en-suite primary bathroom is a sanctuary, complete with a make-up vanity, dual vanities, a large soaking tub, a separate shower, and a fabulous walk-in closet. Sunset Bay Villas offers an array of community amenities including a pool, hot tub, tennis courts, a stocked fishing pond, a BBQ pavilion and a private pier to Mobile Bay. With the Waterfront restaurant adjacent to the complex as well as a boat launch, this condo is not just a home; it’s a year-round vacation destination. When asked what the seller loves about her home she said “Mornings on the fourth floor covered balcony begin with coffee and contemplation. Dusk finds me back here again, calmed by the sounds of shorebirds and songbirds, watching them soar overhead as the sun begins to settle into the clouds. And then, gradually the night sky welcomes the moon and the other celestial beings.” Doesn’t this sound like heaven?! Embrace the lifestyle you deserve in this immaculate condo, where every day feels like a getaway. Call your favorite realtor today to see your next home! ***Home can come partially furnished if buyer desires. Listing agent can provide more info as requested***
$195,000
200 Parma Drive P1 Daphne, AL 36526
- Type:
- Townhouse
- Sq.Ft.:
- 1,378
- Status:
- Active
- Beds:
- 3
- Lot size:
- 0.04 Acres
- Year built:
- 1984
- Baths:
- 2.00
- MLS#:
- 364213
- Subdivision:
- Loma Alta Townhomes
ADDITIONAL INFORMATION
Close to everything! This sought after community makes for easy access to shopping, restaurants, entertainment, Mobile Bay, I-10 and more. Lovley corner unit with vaulted ceilings, open spaces, woodburning fireplace, and a fenced private courtyard off the primary suite. Two more bedrooms upstairs with a shared bath complete this townhome just waiting for you to make it your own! Call up your favorite agent or Angel to make an apptointment and come take a tour. Buyer to verify all information during due diligence.
- Type:
- Other
- Sq.Ft.:
- 2,100
- Status:
- Active
- Beds:
- 2
- Year built:
- 1974
- Baths:
- 3.00
- MLS#:
- 364186
- Subdivision:
- Deer Meador
ADDITIONAL INFORMATION
Seller offers $10,000.00 in Concessions. 2024 new roof Bronze Certified. When you live on the Bay some consider the front of the house is the side facing the water!This Is The Life! Magnificent Sunsets, Jubilees, Fishing, Water Skiing and the sound of nature. What more could you ask for. You willlove this cozy and charming 2 bedroom, 3 full bathrooms, two story home with spectacular views of Mobile Bay. The kitchen featurescustom cabinets, wood floors, stainless appliances, granite countertops and a wine cooler. The open and airy light filled family room haswood floors, a gas fireplace and many windows which allows for the great view of Mobile Bay and watching the sunset. You can enjoy yourmorning coffee on the screened-in porch which is off of the family room. Upstairs you will find the spacious master suite that will provideyou with the peaceful view of Mobile Bay. Imagine waking up to that view every day. The additional bedroom is also upstairs and has itsown private bath. Walk outside and choose your activity, sit and relax on your own private pier or maybe enjoy a few water activities. You can walk the beach area, trap crabs or even witness a Jubilee which can happen several times during the summer. I'm told the Jubilee only takes place in two areas of the world this 18 mile beach and Japan. The pier features a 5000 pound boat lift which makes water activitieseasier. Boat to the Grand Hotel, Fairhope Yacht Club or maybe over to the Causeway for dinner, you can choose your own destination.There is a whole house generator and hurricane covers for the windows of the house. Great location for a family to live or as a vacation retreat, this home is ideally positioned to enjoy the proximity to beaches, cafes, restaurants, shopping, and schools, Easy access to the interstate for travel to Mobile and Florida. This home provides all the elements for relaxing, comfortable and easy living. Buyer to verify all information during due diligence.
- Type:
- Other
- Sq.Ft.:
- 2,435
- Status:
- Active
- Beds:
- 4
- Lot size:
- 0.34 Acres
- Year built:
- 2021
- Baths:
- 3.00
- MLS#:
- 364162
- Subdivision:
- Jubilee Farms
ADDITIONAL INFORMATION
This gorgeous Craftsman home is located in Daphne, Al in the highly desirable and sought after subdivision, Jubilee Farms. This 4 bedroom, 3 bathroom home, features a split living plan including a large family room, spacious kitchen and breakfast area, dining area, and a corner gas log fireplace. All of this, making it the perfect floor plan for entertaining family and friends. The kitchen encompasses style and functionality with the stainless gas stove, dishwasher, microwave, and bar/island with granite countertops. The spacious Master suite leads to an amazing Master bath area complete with a soaking tub, double vanities, separate ceramic tile shower, and 2 large clothes closets. Other extras with this home include a 6 zone irrigation system, smart home package including Wi-Fi smart switches for the kitchen and living area. There is also a Smart Wi-Fi garage door opener, Ring doorbell, outdoor camera, hub, and Smart thermostat. Another plus is that this home is Gold Fortified, allowing you savings on your homeowners insurance! Enjoy the tranquility of your backyard within the privacy of a white vinyl fence (2 entry/exit gates) and a covered patio with free standing and secured 16 x 12 cedar pergola area extending from the covered patio. This area is perfect for grilling and entertaining. Jubilee Farms amenities boast a 6400 square foot Clubhouse, yoga room, fitness center, kitchen area and game rooms. The gated, zero entry swimming pool has a 20 foot water slide and a splash pad. Children can enjoy a playground with slides just outside the splash pad area. You can also enjoy a walk through Jubilee Farms on one of the many paved walking trails. This home is a must see! Buyer to verify all information during due diligence.
$300,000
8102 Irwin Loop Daphne, AL 36526
- Type:
- Other
- Sq.Ft.:
- 1,651
- Status:
- Active
- Beds:
- 3
- Lot size:
- 0.14 Acres
- Year built:
- 2021
- Baths:
- 2.00
- MLS#:
- 364095
- Subdivision:
- Winged Foot
ADDITIONAL INFORMATION
Your Search is Over!! This home is situated in the highly sought-after Winged Foot subdivision, just minutes from shopping, restaurants, and I-10! The popular Aria floor plan features an open kitchen with granite countertops and stainless steel appliances, split bedrooms with large master bath and walk-in closet, front and back covered porch. This Energy efficient home includes thermal doors, Energy Star rated double pane windows, and 14 SEER Carrier Heat Pump. Still under builders 10-year structural warranty and Gold FORTIFIED which can save you on your homeowners insurance. Won't last long so schedule a tour today! Buyer to verify all information during due diligence.
$685,000
9305 Aspen Circle Daphne, AL 36527
- Type:
- Other
- Sq.Ft.:
- 3,173
- Status:
- Active
- Beds:
- 5
- Lot size:
- 0.42 Acres
- Year built:
- 1999
- Baths:
- 4.00
- MLS#:
- 364060
- Subdivision:
- Timbercreek
ADDITIONAL INFORMATION
Welcome to this gorgeous, upgraded home that offers a versatile open floor plan & an impressive list of features. It has an easy layout with split bedrooms & 4 bedrooms on the main floor. This home has new energy efficient windows across the front & elegant plantation shutters in every room! New, professionally installed hardwood floors are in the main living areas & primary bedroom. The kitchen was completely remodeled in 2018: new energy efficient appliances, new mahogany cabinets & vent hood, & new countertops. The tall ceilings on the main floor provide incredible natural light & picturesque shade trees help to keep the home cool. This home’s fortified roof was replaced in 2021 with shingles nailed by hand, instead of nail gun. The fireplace is all new & double sided; enjoyable indoors & out. The primary suite was just renovated for luxurious everyday living: modern stand alone soaking bathtub, new tiled shower & glass, new fixtures, and new lighting. The primary bedroom has an oversized walk in closet with custom shelving & a sophisticated sitting room too. It easily accommodates an extra office space or sitting area. A half bath with all new fixtures and lighting is easily accessible for your guests. The extended covered patio creates a cool & seamless flow for entertaining. The laundry room has a convenient utility sink. Upstairs is a beautiful bonus bedroom with it’s own updated full bath, closet storage, & brand new complete HVAC system. The backyard has another sitting area & private landscaped setting with the golf course just past the rise. A full landscaping project was completed to include the removal of several trees, installation of river rock & stepping stones among landscaped beds, new plants & shrubs, new aluminum fence & another sitting deck. Yard goes past fence! The oversized double garage is 600 sf & includes a separate side exit door. TimberCreek golf course community has 2 pools, fitness & community center, playground, & tennis courts. Bu

All information provided is deemed reliable but is not guaranteed or warranted and should be independently verified. The data relating to real estate for sale on this web site comes in part from the IDX/RETS Program of the Gulf Coast Multiple Listing Service, Inc. IDX/RETS real estate listings displayed which are held by other brokerage firms contain the name of the listing firm. The information being provided is for consumer's personal, non-commercial use and will not be used for any purpose other than to identify prospective properties consumers may be interested in purchasing. Copyright 2024 Gulf Coast Multiple Listing Service, Inc. All rights reserved. All information provided is deemed reliable but is not guaranteed or warranted and should be independently verified. Copyright 2024 GCMLS. All rights reserved.
Daphne Real Estate
The median home value in Daphne, AL is $333,950. This is lower than the county median home value of $357,700. The national median home value is $338,100. The average price of homes sold in Daphne, AL is $333,950. Approximately 65.74% of Daphne homes are owned, compared to 27.27% rented, while 7% are vacant. Daphne real estate listings include condos, townhomes, and single family homes for sale. Commercial properties are also available. If you see a property you’re interested in, contact a Daphne real estate agent to arrange a tour today!
Daphne, Alabama has a population of 27,088. Daphne is more family-centric than the surrounding county with 34.32% of the households containing married families with children. The county average for households married with children is 29.71%.
The median household income in Daphne, Alabama is $74,701. The median household income for the surrounding county is $64,346 compared to the national median of $69,021. The median age of people living in Daphne is 37.8 years.
Daphne Weather
The average high temperature in July is 90.4 degrees, with an average low temperature in January of 38.3 degrees. The average rainfall is approximately 66.9 inches per year, with 0.1 inches of snow per year.
