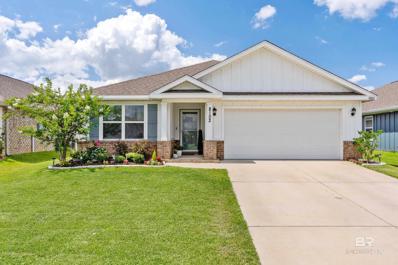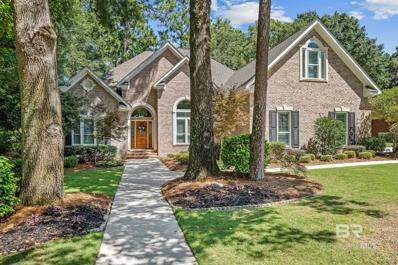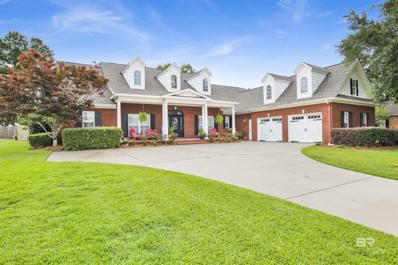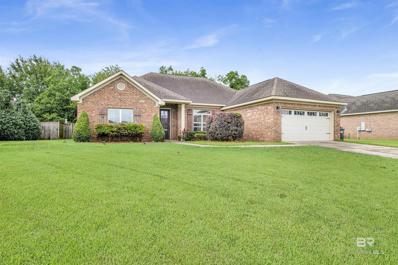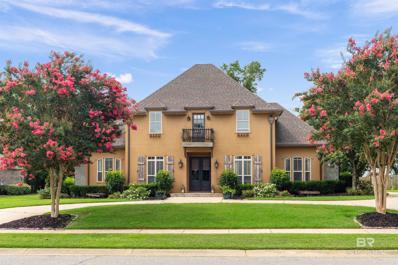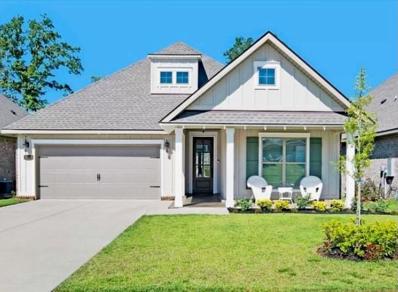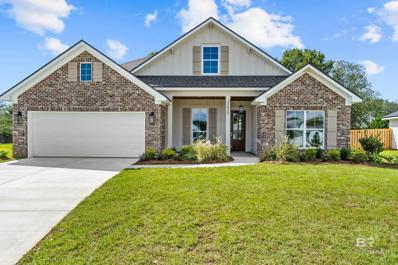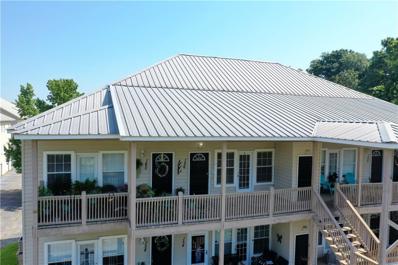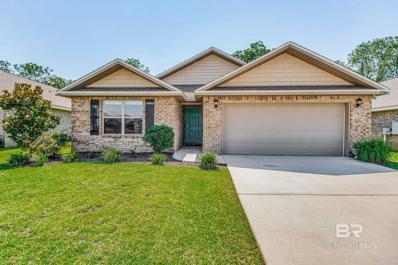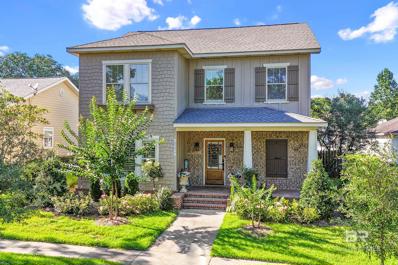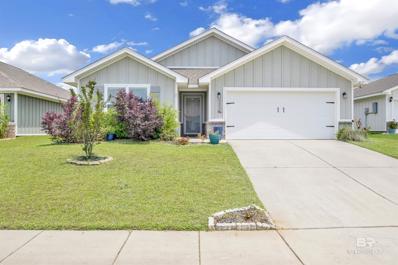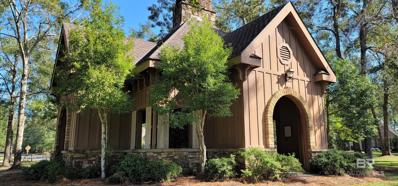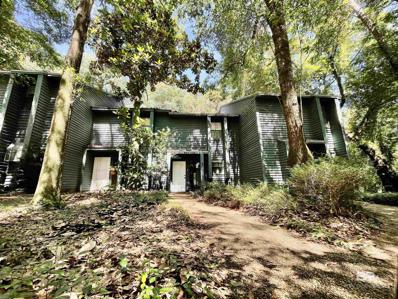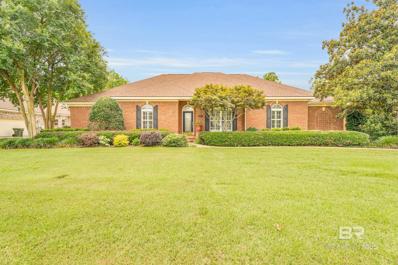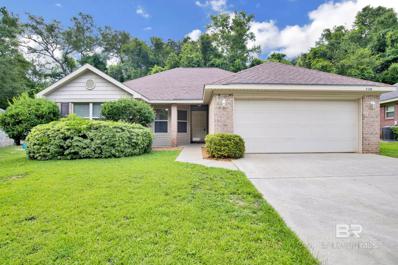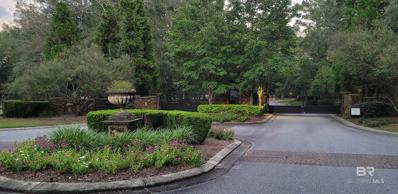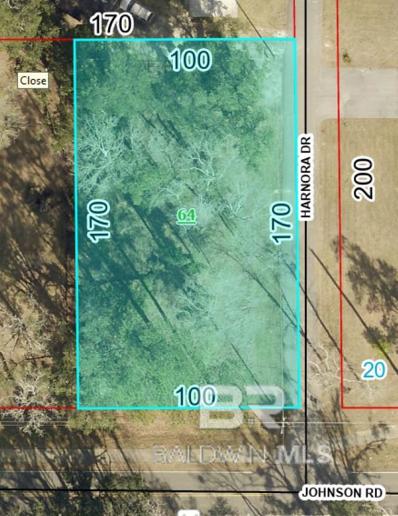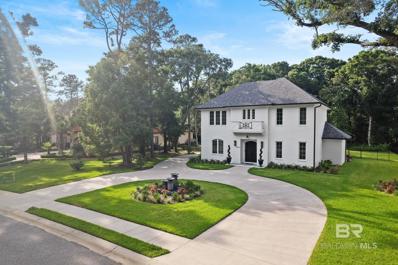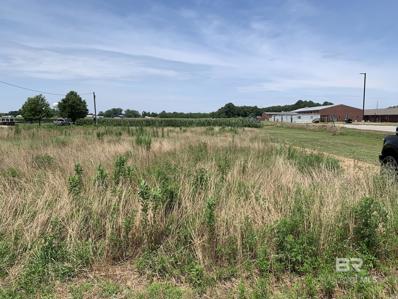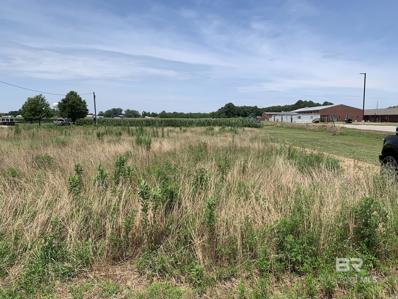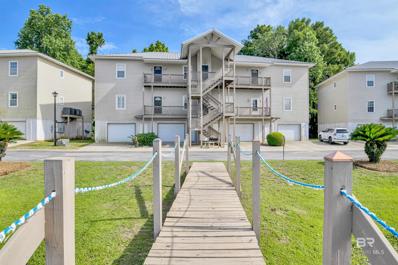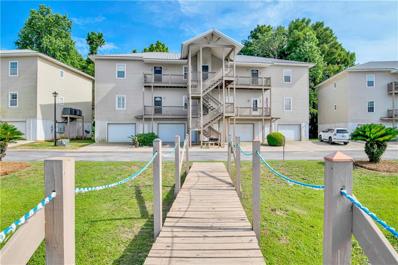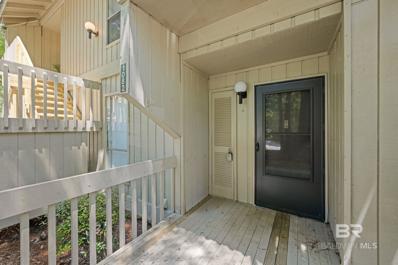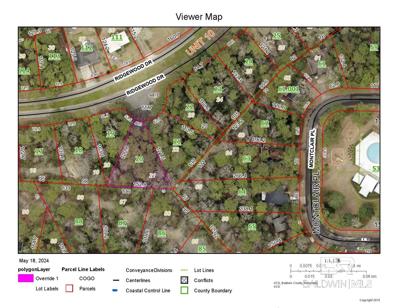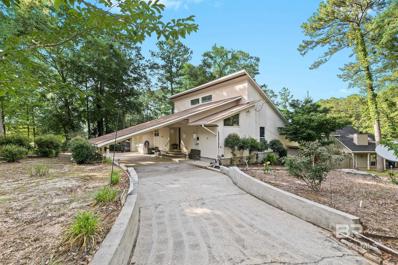Daphne AL Homes for Rent
$300,000
8102 Irwin Loop Daphne, AL 36526
- Type:
- Other
- Sq.Ft.:
- 1,651
- Status:
- Active
- Beds:
- 3
- Lot size:
- 0.14 Acres
- Year built:
- 2021
- Baths:
- 2.00
- MLS#:
- 364095
- Subdivision:
- Winged Foot
ADDITIONAL INFORMATION
Your Search is Over!! This home is situated in the highly sought-after Winged Foot subdivision, just minutes from shopping, restaurants, and I-10! The popular Aria floor plan features an open kitchen with granite countertops and stainless steel appliances, split bedrooms with large master bath and walk-in closet, front and back covered porch. This Energy efficient home includes thermal doors, Energy Star rated double pane windows, and 14 SEER Carrier Heat Pump. Still under builders 10-year structural warranty and Gold FORTIFIED which can save you on your homeowners insurance. Won't last long so schedule a tour today! Buyer to verify all information during due diligence.
$685,000
9305 Aspen Circle Daphne, AL 36527
- Type:
- Other
- Sq.Ft.:
- 3,173
- Status:
- Active
- Beds:
- 5
- Lot size:
- 0.42 Acres
- Year built:
- 1999
- Baths:
- 4.00
- MLS#:
- 364060
- Subdivision:
- Timbercreek
ADDITIONAL INFORMATION
Welcome to this gorgeous, upgraded home that offers a versatile open floor plan & an impressive list of features. It has an easy layout with split bedrooms & 4 bedrooms on the main floor. This home has new energy efficient windows across the front & elegant plantation shutters in every room! New, professionally installed hardwood floors are in the main living areas & primary bedroom. The kitchen was completely remodeled in 2018: new energy efficient appliances, new mahogany cabinets & vent hood, & new countertops. The tall ceilings on the main floor provide incredible natural light & picturesque shade trees help to keep the home cool. This home’s fortified roof was replaced in 2021 with shingles nailed by hand, instead of nail gun. The fireplace is all new & double sided; enjoyable indoors & out. The primary suite was just renovated for luxurious everyday living: modern stand alone soaking bathtub, new tiled shower & glass, new fixtures, and new lighting. The primary bedroom has an oversized walk in closet with custom shelving & a sophisticated sitting room too. It easily accommodates an extra office space or sitting area. A half bath with all new fixtures and lighting is easily accessible for your guests. The extended covered patio creates a cool & seamless flow for entertaining. The laundry room has a convenient utility sink. Upstairs is a beautiful bonus bedroom with it’s own updated full bath, closet storage, & brand new complete HVAC system. The backyard has another sitting area & private landscaped setting with the golf course just past the rise. A full landscaping project was completed to include the removal of several trees, installation of river rock & stepping stones among landscaped beds, new plants & shrubs, new aluminum fence & another sitting deck. Yard goes past fence! The oversized double garage is 600 sf & includes a separate side exit door. TimberCreek golf course community has 2 pools, fitness & community center, playground, & tennis courts. Bu
- Type:
- Other
- Sq.Ft.:
- 3,543
- Status:
- Active
- Beds:
- 4
- Lot size:
- 0.46 Acres
- Year built:
- 2006
- Baths:
- 4.00
- MLS#:
- 363969
- Subdivision:
- Avalon
ADDITIONAL INFORMATION
Step into your dream home in the desirable Avalon subdivision! This newly updated 4-bedroom, 3.5-bathroom sanctuary is move-in ready, boasting a fortified roof and an array of luxurious amenities. Entertain effortlessly in the sleek kitchen, complete with a built-in monogram fridge, double ovens, and stunning brand-new counters and backsplash. Every corner radiates with fresh energy, featuring new lighting fixtures, paint, and carpeting in the bedrooms. Prepare to be pampered in the rejuvenated primary bath, complete with a lavish update and a HUGE closet to accommodate your every need. Outside, the meticulously maintained yard beckons for outdoor gatherings and relaxation. With its impeccable charm and modern conveniences, this home eagerly awaits its new owner to make cherished memories for years to come Buyer to verify all information during due diligence.
$325,000
9536 Sanibel Loop Daphne, AL 36526
- Type:
- Other
- Sq.Ft.:
- 2,011
- Status:
- Active
- Beds:
- 4
- Lot size:
- 0.23 Acres
- Year built:
- 2014
- Baths:
- 2.00
- MLS#:
- 363927
- Subdivision:
- Chelcey Place
ADDITIONAL INFORMATION
Welcome Home! Nestled in the highly sought-after Chelcey Place subdivision, this great 4BR/2Bath brick home offers the perfect blend of comfort & style. As you step inside, you are greeted by beautiful stained concrete floors throughout - no carpet to worry about! This home offers a split bedroom plan and formal dining, great for hosting family gatherings. The heart of the home is the large primary suite, featuring an expansive walk-in closet and serene bathroom with a double vanity & plenty of storage. Enjoy the outdoors with a sizable front yard and a covered back porch, to have your morning coffee or evening BBQs. This home truly has it all and is ready for you to move in and make it your own. Don't miss out on this gem in the Charming Chelcey Place! Schedule your showing today and experience the charm this home has to offer! Buyer to verify all information during due diligence.
$659,000
9792 Bella Drive Daphne, AL 36526
Open House:
Sunday, 11/17 11:00-1:00PM
- Type:
- Single Family
- Sq.Ft.:
- 3,463
- Status:
- Active
- Beds:
- 4
- Lot size:
- 0.39 Acres
- Year built:
- 2006
- Baths:
- 4.00
- MLS#:
- 363917
- Subdivision:
- Bellaton
ADDITIONAL INFORMATION
**ASSUMABLE FHA LOAN AT 2.99%**Experience the charm of French Country Style in this custom-built home located in the desirable Bellaton Subdivision. Unique to the area, this exquisite residence features recent updates including two new HVAC units and a new roof in 2021 for your comfort and peace of mind. The sunroom stands out with its stunning 100-year-old pine ceilings, adding a touch of rustic elegance and character. Additional features include a spacious gourmet kitchen, a luxurious master suite, and beautifully landscaped grounds. This home blends timeless design with contemporary comforts, offering a rare opportunity to live in a truly special property. Don’t miss your chance to own this gem in a highly sought-after neighborhood. Buyer to verify all information during due diligence.
$425,000
31586 Canopy Loop Daphne, AL 36527
- Type:
- Single Family
- Sq.Ft.:
- 1,774
- Status:
- Active
- Beds:
- 3
- Lot size:
- 0.18 Acres
- Baths:
- 2.00
- MLS#:
- 7412475
- Subdivision:
- Village At Rayne Plantation
ADDITIONAL INFORMATION
Seller entertains offers between $425k -$445k. Modern Elegance. This captivating home is nestled in the heart of a sought-after neighborhood. This like new former Truland model home stands as a testament to luxurious living. Welcoming visitors with its grand entrance and immaculate landscaping, this home exudes charm and sophistication. Stepping inside the 12’ entryway, one is greeted by an abundance of natural light that floods the open airy floor plan through the large windows. The 12’ ceilings throughout showcases the perfect space for gatherings and entertainment. The gourmet kitchen is outfitted with state of the art appliances, quartz countertops, large center island with shiplap siding and custom white shaker cabinetry. The primary suite is a sanctuary of tranquility, featuring a view of the fish pond . A lavish en-suite bathroom with a over sized walk in shower with two shower heads and a large bench seat. The two additional bedrooms are equally impressive boasting ample space with large closets and a tastefully designed bathroom. The outdoor living spaces are equally stunning with a large covered porch with tongue and groove stained wood that overlooks a meticulously backyard and a lovely view of the stocked pond. This home also offers practical amenities such as a large laundry room, coat closet in large mud room, oversized double garage, irrigation system, security camera, remote lighting package, extra long level driveway. With over 25K in upgrades, this Smart Home is a blend of modern sophistication and elegance. Designed with no steps and extra wide doors throughout is a functional design to accommodate wheelchairs. Enjoy the two community pools, park, and clubhouse this beautiful subdivision offers. Priced below appraised value. Don t miss this opportunity to make this captivating home your own and embark on a new chapter of refined living. Buyer to verify all information during due diligence.
$515,000
25927 Capra Court Daphne, AL 36526
- Type:
- Other
- Sq.Ft.:
- 2,305
- Status:
- Active
- Beds:
- 4
- Lot size:
- 0.24 Acres
- Year built:
- 2024
- Baths:
- 3.00
- MLS#:
- 363857
- Subdivision:
- Bailey Place
ADDITIONAL INFORMATION
Discover Your Dream Home in Daphne! Welcome to 25927 Capra Court, a brand-new home by Tower Homes that blends elegance with peace of mind. Nestled just off Hwy 181 and 4 miles from I-10, this home offers the best of Eastern Shore living. Step into a spacious living area with a cozy gas fireplace, perfect for gatherings. The open floor plan leads to a chef's dream kitchen, featuring a large island, quartz countertops, and energy-efficient stainless steel appliances. Retreat to the luxurious primary suite, complete with a generous walk-in closet and a spa-like bathroom complete with a soaking tub, separate shower, and double vanity sink. Enjoy the covered back porch on a flat lot, ideal for outdoor relaxation.This Gold Fortified home is built to withstand coastal storms and includes energy-efficient features like double-pane windows and a tankless water heater. Plus, it comes with a termite bond and a one-year home warranty, backed by Tower Homes' 30+ years of excellence. Experience the best of Daphne living— schedule your showing today! **Expected construction completion in October 2024** Buyer to verify all information during due diligence. Spec sheets in Documents
- Type:
- Condo
- Sq.Ft.:
- 1,040
- Status:
- Active
- Beds:
- 2
- Year built:
- 2005
- Baths:
- 2.00
- MLS#:
- 7406742
- Subdivision:
- Sunset Bay Villas Condos
ADDITIONAL INFORMATION
EXPERIENCE LIVING NEAR THE BAY AT A MINIMAL PRICE! CUTE 2 BEDROOM 2 BATH LOW MAINTENANCE CONDO WITH OPEN LIVING, DINING AND KITCHEN AREA. AMENITIES INCLUDE POND, PIER, PAVILLION, AND POOL. BALCONY HAS VIEW OF WOODED AREA AND POND. WALK TO THE BAY AND THE WATERFRONT RESTAURANT TO WATCH THE SUNSET! EACH UNIT HAS ITS OWN GARAGE WITH ROOM FOR CAR AND STORAGE. AN ELEVATOR MAKES IT EASY TO DELIVER YOUR GROCERIES AND OTHER ITEMS TO YOUR FRONT DOOR! UNIT IS IN BUILDING #25. All information provided is deemed reliable but not guaranteed. Buyer or buyer’s agent to verify all information.
$329,000
8266 Irwin Loop Daphne, AL 36526
- Type:
- Other
- Sq.Ft.:
- 2,087
- Status:
- Active
- Beds:
- 4
- Lot size:
- 0.15 Acres
- Year built:
- 2019
- Baths:
- 2.00
- MLS#:
- 363307
- Subdivision:
- Winged Foot
ADDITIONAL INFORMATION
Discover Serenity at Winged Foot in DaphneEscape to the tranquil community of Winged Foot nestled in the heart of Daphne. Step into the inviting Knox Model where the foyer opens into a stunning open concept living and kitchen area, perfect for modern living and entertaining.The kitchen features granite countertops, a deep stainless undermount sink, stainless steel appliances, a large pantry, and an expansive island overlooking the family room. Luxury Vinyl Plank (LVP) flooring spans throughout the home, offering both elegance and durability, while plush carpeting in the bedrooms adds comfort.The master suite is a retreat with a spacious master bathroom boasting granite countertops, undermount double bowl vanity, a generous 5’ shower, and two walk-in closets.Additional bedrooms, including a fourth bedroom ideal for guests or a home office, are located towards the front of the home. A second full bathroom and centrally located laundry enhance convenience.Enjoy the expansive sunroom at the rear of the home, offering a peaceful space to unwind and enjoy the outdoors.Winged Foot offers resort-style amenities including a sparkling pool and two serene lakes, creating a vibrant community atmosphere.Experience the lifestyle you've been dreaming of – schedule your tour today and envision yourself calling Winged Foot home! Buyer to verify all information during due diligence. Copy and paste to preview the home through a 3D view. https://my.matterport.com/show/?m=nMiMDbRLT6K&brand=0&mls=1&
- Type:
- Single Family
- Sq.Ft.:
- 2,549
- Status:
- Active
- Beds:
- 4
- Lot size:
- 0.17 Acres
- Year built:
- 2006
- Baths:
- 4.00
- MLS#:
- 363670
- Subdivision:
- Historic Malbis
ADDITIONAL INFORMATION
Sellers have gone to travel the world! You are in luck, they remodeled this great home for you before they left! Plus we are going to pay $1,500 towards your closing costs!! Bring all offers and give me time to track them down to accept your offer!!Beautiful four bedroom , three and half bath home in Historic Malbis, the most central location in Baldwin County. Super convenient to Mobile , Alabama's beautiful beaches, and great shopping in Daphne, Fairhope, and Spanish Fort. Plumbing, HVAC, electrical and roof all recently renovated. This home is move in ready and easy to see anytime. Check out the narrated video walk through and come buy! Buyer to verify all information during due diligence.
$324,900
26035 Gilmore Way Daphne, AL 36526
- Type:
- Other
- Sq.Ft.:
- 2,029
- Status:
- Active
- Beds:
- 4
- Lot size:
- 0.14 Acres
- Year built:
- 2020
- Baths:
- 2.00
- MLS#:
- 363619
- Subdivision:
- Winged Foot
ADDITIONAL INFORMATION
Looking for a fantastic location in the heart of Daphne? Golf Fortified home just 4 years old and backs up to the common area. Open concept with vinyl plank floors in the common areas. Large kitchen Island with bar seating. Granite countertops throughout the home. Gas range with stainless appliances and undermount sink. Split floor plan with four bedrooms. Primary bedroom located on the rear of home with double vanities in bathroom, 5' Shower and walk in closets. Home is wired for Smart Home technology. Double Garage, Spacious screened back porch overlooking fenced yard. Neighborhood has resort style pool and 2 lakes. Located just 15 minutes south of I-10 and 15 minutes north of Fairhope! Buyer to verify all information during due diligence.
$65,000
1 Redfern Road Daphne, AL 36526
- Type:
- Land
- Sq.Ft.:
- n/a
- Status:
- Active
- Beds:
- n/a
- Lot size:
- 0.64 Acres
- Baths:
- MLS#:
- 363494
- Subdivision:
- Beau Chene
ADDITIONAL INFORMATION
LOT 2 is also available for sale! You could purchase both lots and build a huge estate home in Beau Chene, which is one of the most prestigious communities in Daphne. This premier gated community features exquisite homes with a minimum square footage of 3500 total (2500 on the first level). The community gazebo is absolutely stunning. Lot 1 comes with a designated green space beside it. Gate code needed for viewing. Buyer to verify all information during due diligence.
- Type:
- Townhouse
- Sq.Ft.:
- 882
- Status:
- Active
- Beds:
- 2
- Lot size:
- 0.02 Acres
- Year built:
- 1985
- Baths:
- 2.00
- MLS#:
- 363447
- Subdivision:
- Summer Oaks
ADDITIONAL INFORMATION
Through no fault of this awesome townhome, it is back on the market and your opportunity awaits!Welcome to this charming Daphne Town Home nestled conveniently close to everything you need! With 2 bedrooms and 1 1/2 bathrooms, this cozy home has split brick flooring on the main level and carpeted stairs and wood flooring upstairs. Enjoy the warmth of a wood-burning fireplace and serene wooded views from your back deck. Upgrades include a new roof in 2019, fresh paint (2024) throughout, and brand new appliances. Plus, relax knowing the HOA takes care of community amenities like the pool, lawn care, pest control, and termite bond. Don't miss out on this turnkey gem! Buyer to verify all measurements and any other listing information that they deem important to the buyer's satisfaction during inspection contingency period. Buyer to verify all information during due diligence.
- Type:
- Single Family
- Sq.Ft.:
- 2,619
- Status:
- Active
- Beds:
- 4
- Lot size:
- 0.45 Acres
- Year built:
- 2002
- Baths:
- 3.00
- MLS#:
- 363175
- Subdivision:
- Austin Bridges
ADDITIONAL INFORMATION
This meticulously maintained, “Showcase Home” by John Eckenstaler has been freshly painted throughout and features a Bronze Fortified Roof (2021) and 3 Car Garage! Additional upgrades include a tankless gas water heater (2018), 17 Seer HVAC (2017), whole house generator (2016), and plantation shutters. Quality craftmanship is the standard throughout as seen in the English Oak Flooring, Crown Molding, and Granite Counters. Abundant natural light flows through the 12 ft ceilings into the spacious family room and dining area. The kitchen offers beautiful oak cabinets, a gas cooktop, walk in pantry, and breakfast area. A spacious laundry room and 1/2 bath are located just off the kitchen along with a private office/study with an exterior entrance. The split bedroom plan provides privacy for the primary ensuite which is handicap accessible and features 10 ft Ceilings, double vanities, a whirlpool tub, and private water closet. Three additional bedrooms are located off the main living area with easy access to a spacious hall bath. Bedroom #2 also features 10 ft ceilings. Enjoy friends and family on the back patio, covered porch, or in the large, fenced backyard that also boasts an herb garden and mature citrus trees. The home, porch and garage are even wired for surround sound, and the system can be upgraded to Bluetooth. So much to love about this home and the Austin Bridges subdivision which offers a stocked pond, beautiful common area, and a pavilion for hosting birthday parties or family gatherings. Austin Bridges is also located near the new Belforest Elementary School and just minutes to I-10 for a quick commute to Mobile or Pensacola. Home is virtually staged. Buyer to verify all information during due diligence.
- Type:
- Other
- Sq.Ft.:
- 1,486
- Status:
- Active
- Beds:
- 3
- Lot size:
- 0.21 Acres
- Year built:
- 2008
- Baths:
- 2.00
- MLS#:
- 363363
- Subdivision:
- Franklin Square
ADDITIONAL INFORMATION
Beautiful home like new in Franklin Square centrally located off Whispering Pines. Close to shopping, Highway 98, and 3 miles to I-10. Home is at the end of a cul-de-sac with No HOA dues. Property is semiprivate with no neighbors in front or behind. Good room sizes in a well laid out- open floor plan. Has 3 bedrooms and 2 bathrooms in 1486 Sqft. The kitchen opens to the large living room and dining area, is divided by a breakfast bar. The kitchen has all new appliances (electric range, refrigerator, microwave, & dishwasher), quartz countertops, and recessed lighting. Great room has high ceilings. Double French doors in the living room look out onto the patio and wooded area. Large master suite with very large walk-in closet and bath/shower on one side of the home, two bedrooms and full bath/shower on the opposite side of home. New luxury vinyl plank flooring throughout, interior has been freshly painted including all trim and doors, interior truly looks like a new home. Separate laundry room. Double garage with shelving. Energy Star Qualified, Low E-Glass Energy Star windows, and superior insulation allow for much lower electric bills. Come take a look at this move in ready home! Home is vacant and easy to show. Buyer to verify all information during due diligence.
$108,000
2 Redfern Road Daphne, AL
- Type:
- Land
- Sq.Ft.:
- n/a
- Status:
- Active
- Beds:
- n/a
- Lot size:
- 0.71 Acres
- Baths:
- MLS#:
- 363330
- Subdivision:
- Beau Chene
ADDITIONAL INFORMATION
Opportunity to build in one of the most prestigious communities in Daphne. Beau Chene is a premier gated community features exquisite homes with a minimum square footage of 3500 total (2500 on the first level). The community gazebo is absolutely stunning. Gate code needed for viewing. Lot 1 is also for sale! Purchase both lots and combine for a large estate home! Buyer or buyer's agent to verify any information deemed important or necessary to make a decision. Buyer to verify all information during due diligence.
$60,125
Harnora Drive Daphne, AL 36526
- Type:
- Land
- Sq.Ft.:
- n/a
- Status:
- Active
- Beds:
- n/a
- Lot size:
- 0.39 Acres
- Baths:
- MLS#:
- 363177
- Subdivision:
- Daphmont
ADDITIONAL INFORMATION
This beautiful level corner lot is located in the Daphmont subdivision which is a very active community with a number of new home renovations and sales. This is a prefect place to build your new home. Easy access to Hwy 98, County Road 64, and the City of Fairhope. This property is close to everything and easy to get to. This lot will not last long! Buyer to verify all information during due diligence.
$1,400,000
10175 Rosewood Lane Daphne, AL 36526
- Type:
- Other
- Sq.Ft.:
- 4,758
- Status:
- Active
- Beds:
- 4
- Lot size:
- 0.99 Acres
- Year built:
- 2022
- Baths:
- 5.00
- MLS#:
- 363117
- Subdivision:
- The Woodlands at Malbis
ADDITIONAL INFORMATION
Motivated Seller. This newly constructed custom home boasts a desirable location and an array of luxurious features. Spanning 4700 square feet, the residence includes 4 bedrooms and 4.5 baths, each designed with soaring ceilings and designer details that create an atmosphere of elegance and comfort. Accent walls and exquisite lighting add character to each room, while the gourmet kitchen, equipped with Bosch appliances, is sure to delight any culinary enthusiast. The primary suite offers a private retreat, complete with high-end finishes. Outside, the inground gunite pool invites relaxation and entertainment, complemented by one acre of lavish landscaping with a waterfall accent. Modern conveniences such as a tankless water heater, a spacious 2 car garage plus golf cart storage, and a flexible room above the garage enhance the functionality of this stunning home. It's a true embodiment of luxury living. All information provided is deemed reliable but not guaranteed. Buyer or buyer’s agent to verify all information. Buyer to verify all information during due diligence.
$169,900
1 County Road 54 Daphne, AL
- Type:
- Land
- Sq.Ft.:
- n/a
- Status:
- Active
- Beds:
- n/a
- Lot size:
- 2.43 Acres
- Baths:
- MLS#:
- 363098
ADDITIONAL INFORMATION
Centrally located close to resturants, shopping and the beach. Prime building or light commercial locationPerfect location to build your home or light commercial. Buyer to verify all information during due diligence.
$189,900
County Road 54 Daphne, AL
- Type:
- Land
- Sq.Ft.:
- n/a
- Status:
- Active
- Beds:
- n/a
- Lot size:
- 2.4 Acres
- Baths:
- MLS#:
- 363097
ADDITIONAL INFORMATION
Centrally located close to resturants, shopping and the beach. Prime building or light commercial location. Buyer to verify all information during due diligence.
- Type:
- Condo
- Sq.Ft.:
- 1,680
- Status:
- Active
- Beds:
- 3
- Year built:
- 2004
- Baths:
- 3.00
- MLS#:
- 363025
- Subdivision:
- Sunset Bay Villas
ADDITIONAL INFORMATION
This newly remodeled 3-bedroom, 3-bathroom condo offers access to Mobile Bay and stunning sunsets. Inside, you'll find an airy layout with hardwood floors, plantation shutters, high ceilings, and elegant crown molding. The kitchen boasts GE stainless steel appliances, a custom backsplash, and beautiful fantasy brown granite countertops. The spacious primary suite features a jetted tub, walk-in shower, and a sizable walk-in closet. Plus, there's an oversized garage for three vehicles and a convenient building elevator. Enjoy resort-style amenities including a pool, hot tub, BBQ pavilion, stocked fishing pond, and private fishing pier. Just steps away, you'll find a boat launch and The Waterfront restaurant. Can be purchased furnished for $290,000. Buyer to verify all information during due diligence.
- Type:
- Condo
- Sq.Ft.:
- 1,680
- Status:
- Active
- Beds:
- 3
- Year built:
- 2004
- Baths:
- 3.00
- MLS#:
- 7395056
- Subdivision:
- Sunset Bay Villas Condos
ADDITIONAL INFORMATION
This newly remodeled 3-bedroom, 3-bathroom condo offers access to Mobile Bay and stunning sunsets. Inside, you'll find an airy layout with hardwood floors, plantation shutters, high ceilings, and elegant crown molding. The kitchen boasts GE stainless steel appliances, a custom backsplash, and beautiful fantasy brown granite countertops. The spacious primary suite features a jetted tub, walk-in shower, and a sizable walk-in closet. Plus, there's an oversized garage for three vehicles and a convenient building elevator. Enjoy resort-style amenities including a pool, hot tub, BBQ pavilion, stocked fishing pond, and private fishing pier. Just steps away, you'll find a boat launch and The Waterfront restaurant. Can be purchased furnished for $290,000. Buyer to verify all information during due diligence.
- Type:
- Condo
- Sq.Ft.:
- 538
- Status:
- Active
- Beds:
- 1
- Year built:
- 1973
- Baths:
- 1.00
- MLS#:
- 362705
- Subdivision:
- Sea Cliff North
ADDITIONAL INFORMATION
Back on the market due to no fault of the seller. Welcome to 1082 Seacliff Drive North, located near Mobile Bay and just .5 miles from the D’Olive Bay Boat Launch. This single-story, main-level condo is now available! Boasting a spacious layout with one bedroom and one bathroom and is filled with natural light streaming through large windows. The galley kitchen seamlessly blends into the living space with easy access to the back patio. Washer and dryer are included and located inside the unit. Relax by the community pool or take a stroll to enjoy the stunning sunsets nearby. This residence offers easy access to I-10 and Hwy 98 and is close to various shopping and dining establishments. A public access fishing pier is located just a half a mile away at the D'Olive Bay Boat Launch. The pier is right beside The Waterfront Restaurant where you can take in gorgeous Mobile Bay sunsets! Schedule your tour today! Buyer to verify all information during due diligence.
- Type:
- Land
- Sq.Ft.:
- n/a
- Status:
- Active
- Beds:
- n/a
- Lot size:
- 0.13 Acres
- Baths:
- MLS#:
- 362573
- Subdivision:
- Lake Forest
ADDITIONAL INFORMATION
Great lot situated on a cul-de- sac in Lake Forest. The neighborhood is conveniently located near I-10 which make for an easy commute to either Mobile or Pensacola plus all the shops and restaurants on the Eastern Shore. Enjoy all the amenities Lake Forest has to offer like swimming pools, playgrounds and tennis courts. Buyer to verify all information during due diligence.
$325,000
101 Chatwood Circle Daphne, AL 36526
- Type:
- Other
- Sq.Ft.:
- 2,580
- Status:
- Active
- Beds:
- 4
- Lot size:
- 0.27 Acres
- Year built:
- 1985
- Baths:
- 3.00
- MLS#:
- 362554
- Subdivision:
- Lake Forest
ADDITIONAL INFORMATION
The bedroom upstairs has a private bath, whirlpool tub, shower, makeup station, separate vanities and walk in closet. New luxury vinyl plank in kitchen, dining and living room. The eat in kitchen has Terracotta tile countertops with a beautiful backsplash, walk-in pantry and a separate dining area. The living room has a fireplace and opens up to a large freshly stained wrap around deck with beautiful views of satsuma trees and wooded nature views. Downstairs bedroom has a fireplace and sliding glass doors to the private back porch and fenced yard. Plenty of parking in a circular two car covered carport, with a single car garage and additional parking on the side yard in the cul-de-sac. Lake Forest community offers a lot of amenities, golf course, swimming pools, Tennis/Racquetball, walking trails and a fishing pier. Buyer to verify all measurements during due diligence. Buyer to verify all information during due diligence.

All information provided is deemed reliable but is not guaranteed or warranted and should be independently verified. The data relating to real estate for sale on this web site comes in part from the IDX/RETS Program of the Gulf Coast Multiple Listing Service, Inc. IDX/RETS real estate listings displayed which are held by other brokerage firms contain the name of the listing firm. The information being provided is for consumer's personal, non-commercial use and will not be used for any purpose other than to identify prospective properties consumers may be interested in purchasing. Copyright 2024 Gulf Coast Multiple Listing Service, Inc. All rights reserved. All information provided is deemed reliable but is not guaranteed or warranted and should be independently verified. Copyright 2024 GCMLS. All rights reserved.
Daphne Real Estate
The median home value in Daphne, AL is $333,950. This is lower than the county median home value of $357,700. The national median home value is $338,100. The average price of homes sold in Daphne, AL is $333,950. Approximately 65.74% of Daphne homes are owned, compared to 27.27% rented, while 7% are vacant. Daphne real estate listings include condos, townhomes, and single family homes for sale. Commercial properties are also available. If you see a property you’re interested in, contact a Daphne real estate agent to arrange a tour today!
Daphne, Alabama has a population of 27,088. Daphne is more family-centric than the surrounding county with 34.32% of the households containing married families with children. The county average for households married with children is 29.71%.
The median household income in Daphne, Alabama is $74,701. The median household income for the surrounding county is $64,346 compared to the national median of $69,021. The median age of people living in Daphne is 37.8 years.
Daphne Weather
The average high temperature in July is 90.4 degrees, with an average low temperature in January of 38.3 degrees. The average rainfall is approximately 66.9 inches per year, with 0.1 inches of snow per year.
