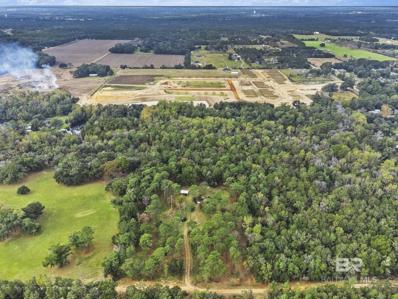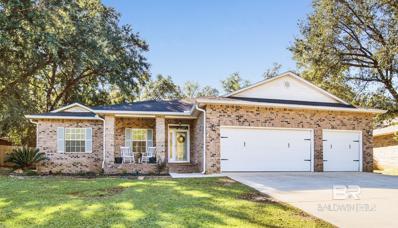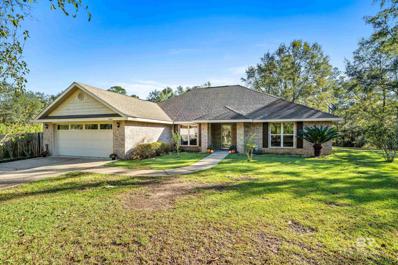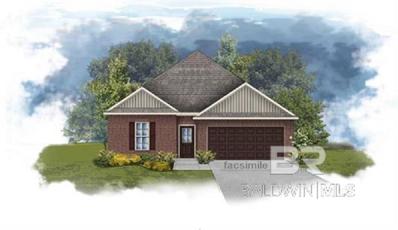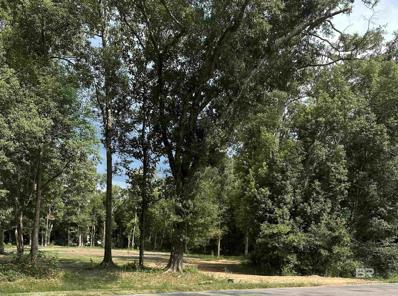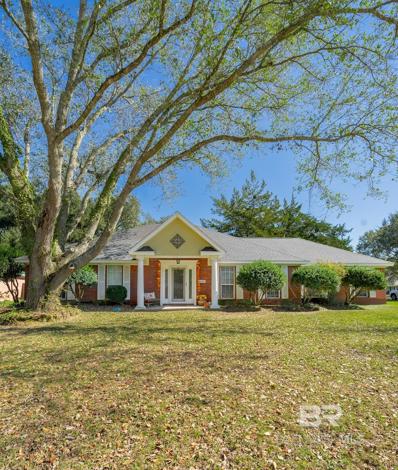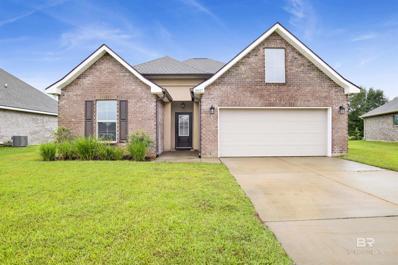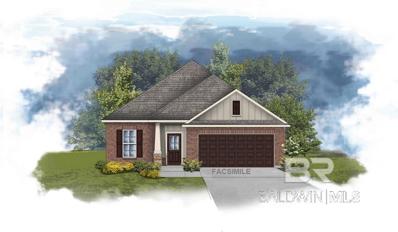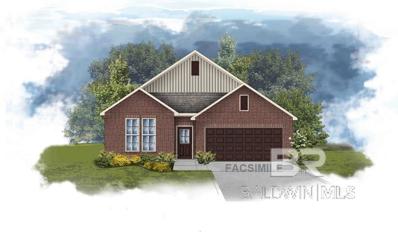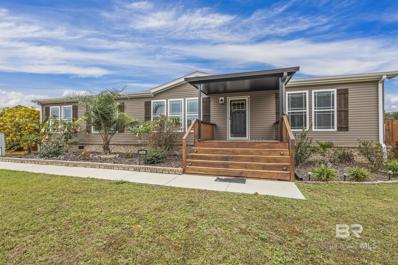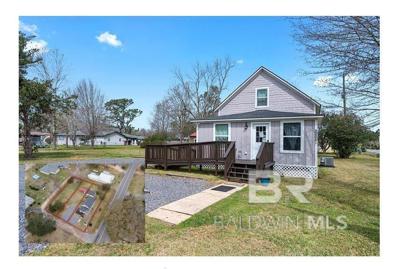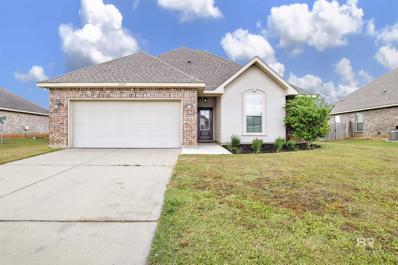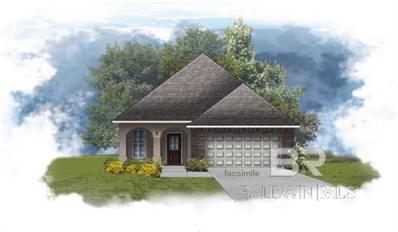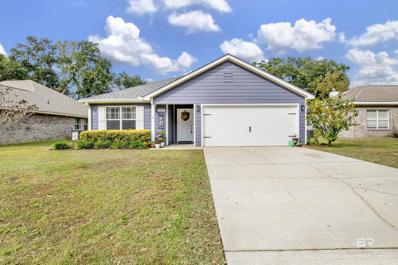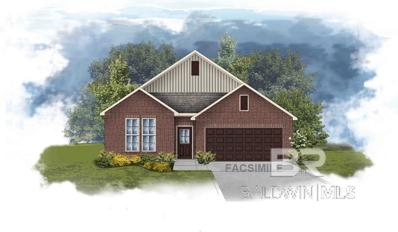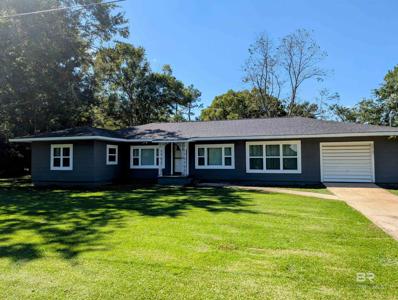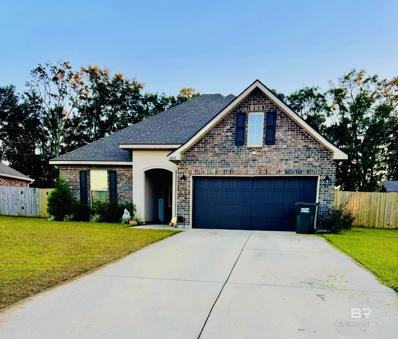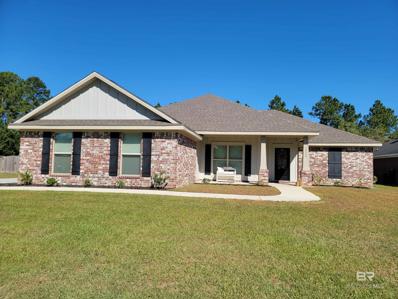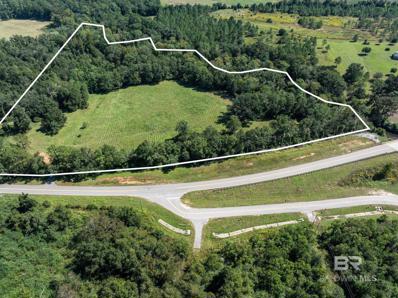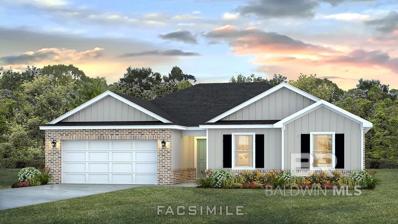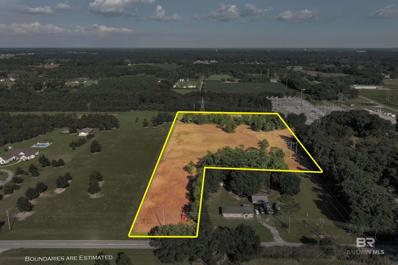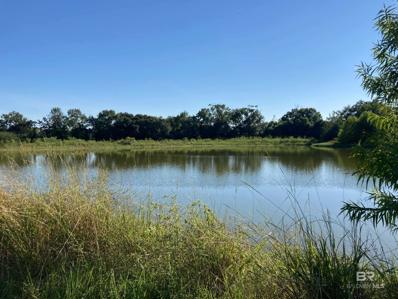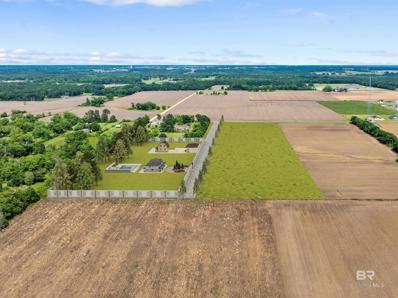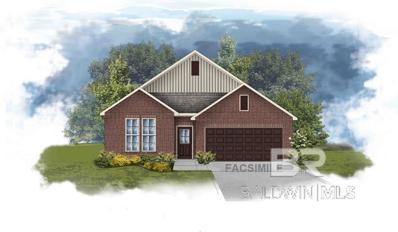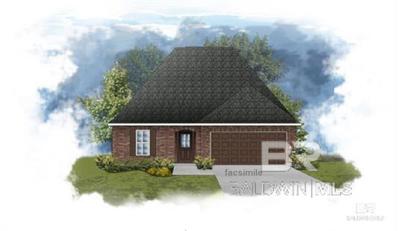Silverhill AL Homes for Rent
The median home value in Silverhill, AL is $305,000.
This is
lower than
the county median home value of $357,700.
The national median home value is $338,100.
The average price of homes sold in Silverhill, AL is $305,000.
Approximately 67.84% of Silverhill homes are owned,
compared to 22.22% rented, while
9.94% are vacant.
Silverhill real estate listings include condos, townhomes, and single family homes for sale.
Commercial properties are also available.
If you see a property you’re interested in, contact a Silverhill real estate agent to arrange a tour today!
- Type:
- Other
- Sq.Ft.:
- 1,656
- Status:
- NEW LISTING
- Beds:
- 4
- Lot size:
- 15.33 Acres
- Year built:
- 1969
- Baths:
- 2.00
- MLS#:
- 370764
- Subdivision:
- Silverhill
ADDITIONAL INFORMATION
Imagine 15 acres in Silverhill with an older home that you can "make your own". Four bedrooms, 2 bath, 1.5 story with basement area. Escape to the country into a quiet area down a quaint lane. Lot is a rectangle with 504' on the road, right and left depth 1325 feet and 494 in rear. Trail cut for easy access to creek on property. Garden site well treed. House and outbuildings sold as is. Buyer to verify all information during due diligence.
- Type:
- Other
- Sq.Ft.:
- 2,540
- Status:
- NEW LISTING
- Beds:
- 4
- Lot size:
- 0.33 Acres
- Year built:
- 2007
- Baths:
- 3.00
- MLS#:
- 370894
- Subdivision:
- Augusta Place
ADDITIONAL INFORMATION
Do yourself a favor and make this beautiful Silverhill property your new home! An inviting front porch greets you, ideal for relaxing in this rural, low-traffic setting. Tasteful features throughout the home include high quality, low-maintenance wood-look tile floors, arched entryways, and recessed lighting. The living room's focal point is undoubtedly the fireplace with beautiful mahogany mantle from the Civil War era. The open floor plan brings the living room, kitchen, and breakfast area all together for cozy and convenient gatherings. And for those who enjoy cooking, you'll find the kitchen to be the perfect size and outfitted with your favorites- breakfast bar, SS appliances, and spacious pantry! Primary Bedroom is En Suite to include garden tub, separate shower, private water closet, and walk in closet. Both the living room and primary suite open onto the screened back porch. There is an additional entertainment patio in the privacy-fenced back yard, perfect for a fire pit and party lights! Other WOW factors include water well, sprinkler system, alarm system, and HVAC replaced in 2022 with 10-year warranty. All of this in Silverhill's Augusta Place, enjoying the rural beauty that makes Baldwin County so coveted... It's a must see! Buyer to verify all information during due diligence.
- Type:
- Other
- Sq.Ft.:
- 2,288
- Status:
- NEW LISTING
- Beds:
- 3
- Lot size:
- 2.36 Acres
- Year built:
- 2009
- Baths:
- 2.00
- MLS#:
- 370849
- Subdivision:
- Silverhill Estates
ADDITIONAL INFORMATION
This gorgeous 2.36 acre property includes a custom built all brick and vinyl home, located just minutes from downtown Silverhill on a lightly traveled dead end county road. This immaculate home has a large family room with a cathedral ceiling and updated laminate flooring that continues into the open kitchen featuring granite countertops, tile back splash, black appliances and nice pantry. Off the kitchen you will also find a breakfast area and formal dining room. In addition to the 3 bedrooms and 2 baths there is also a large multipurpose bonus room that could double as an office. The large primary suite has just been upgraded as well with new laminate flooring, walk in shower, granite countertops and additional storage. As an added bonus the garage is an extra 10 ft. deep allowing for full size trucks or extra room for lawn equipment and ATV’s. In the fenced back yard you will find two storage sheds and a salt water pool that was installed in 2010 with a brand new pool liner and new pump as of 2020. The seller regularly watches deer from the back porch in the wooded buffer near the back property line. Here is your opportunity to live your best life in one of the most desirable areas Baldwin County has to offer. Buyer to verify all information during due diligence.
- Type:
- Other
- Sq.Ft.:
- 1,858
- Status:
- Active
- Beds:
- 3
- Lot size:
- 0.19 Acres
- Baths:
- 2.00
- MLS#:
- 370753
- Subdivision:
- Parkview
ADDITIONAL INFORMATION
The TRILLIUM IV J in Parkview community offers a 3 bedroom, 2 full bathroom, open and split design. Upgrades for this home include wood look ceramic tile flooring throughout, blinds for the windows, quartz countertops, custom tiled shower with frameless door in master bath, upgraded cabinets and hardware, upgraded kitchen backsplash, undercabinet lighting, LED coach lights on each side of the garage, and more! Special Features: double vanity, garden tub, separate shower, and walk-in closet in master suite, master closet opens to laundry for added convenience, kitchen island, walk-in pantry, boot bench in mudroom, covered front and rear porch, recessed lighting, crown molding, ceiling fan in living room and master bedroom, smart connect Wi-Fi thermostat, smoke and carbon monoxide detectors, seasonal landscaping package, architectural 30-year shingles, and more! Energy Efficient Features: water heater, kitchen appliance package with electric range, vinyl low E MI tilt-in windows and more! Energy Star Partner. Gold Fortified Certified Home. Estimated completion February 2025. Buyer to verify all information during due diligence.
- Type:
- Land
- Sq.Ft.:
- n/a
- Status:
- Active
- Beds:
- n/a
- Lot size:
- 1.31 Acres
- Baths:
- MLS#:
- 370709
ADDITIONAL INFORMATION
This 1.3 acre lot is a size not often seen available in this area. Centrally located along County Road 55, close to and zoned for the new Silverhill Elementary district, the owner has cleared and leveled the land, leaving some mature trees for shade. Zoned residential in a growing community, this lot is ready for you to build your dream home, and without the restrictions of an HOA, you can also bring your boat, RV, or even build a work shed. A copy of the survey is provided under the Associated Documents section. Buyer to verify all information during due diligence.
- Type:
- Ranch
- Sq.Ft.:
- 1,704
- Status:
- Active
- Beds:
- 3
- Lot size:
- 0.36 Acres
- Year built:
- 1999
- Baths:
- 2.00
- MLS#:
- 370691
- Subdivision:
- The Cedars
ADDITIONAL INFORMATION
Nestled in the charming neighborhood of The Cedars, this beautifully remodeled 3 bedroom, 2 bath ranch home combines modern updates with timeless appeal. Surrounded by mature oaks and located just 9 minutes from downtown Fairhope and 5 minutes from the new Publix on Hwy 181, this home offers both convenience and character—with no HOA fees. Inside, enjoy the stunning updates, including new LVP flooring throughout and a whole-house plumbing re-pipe for peace of mind. The heart of the home is the completely remodeled kitchen, boasting granite countertops, a large island with built-in USB chargers, new cabinets, a stylish backsplash, a built-in breakfast nook, and a coffee bar with ample storage throughout. A formal dining room and a spacious living room with a vaulted ceiling and charming wood beam create a warm, inviting atmosphere. Step outside to your private fenced backyard, featuring a new fire pit, mature trees, and a covered patio perfect for outdoor entertaining. Additional highlights include a FORTIFIED roof and new HVAC system (2021), a spacious laundry room, and a two-car garage. This home blends charm, modern updates, and an unbeatable location—don’t miss out on this gem, centrally located at an incredible price! Schedule your showing today! This property is located in a USDA-eligible area, qualifying for 100% financing. Listing company makes no representations to the accuracy of square footage; the buyer to verify all pertinent information. Buyer to verify all information during due diligence.
- Type:
- Other
- Sq.Ft.:
- 1,710
- Status:
- Active
- Beds:
- 3
- Lot size:
- 0.19 Acres
- Year built:
- 2021
- Baths:
- 2.00
- MLS#:
- 370541
- Subdivision:
- Sonoma Ridge
ADDITIONAL INFORMATION
Welcome to this beautiful brick home in the desirable Sonoma Ridge community, perfectly located in Silverhill with easy access to Fairhope and Alabama’s stunning beaches! Nestled on a tranquil pond, this charming home features a bright, open design with 3 spacious bedrooms, 2 bathrooms, and a convenient office nook just off the kitchen. This home blends style and comfort, with lovely upgrades throughout, including luxury vinyl plank flooring, brand new carpet in all three bedrooms, stylish blinds, custom cabinetry and gorgeous quartz countertops. Fresh neutral paint and elegant Venetian bronze fixtures add a touch of sophistication to every room. The primary suite is a true retreat, offering a large ensuite bath with a double vanity, relaxing soaking tub, separate shower, and a generous walk-in closet. Enjoy the peaceful pond view from the cozy covered rear patio, and take advantage of the extra concrete pad extension—perfect for entertaining friends and family. The fully fenced backyard ensures privacy, and the pond that borders the property provides a serene, picturesque backdrop. Additional features include gutters, a sprinkler system, and energy-efficient windows. This home is move-in ready with all the thoughtful touches you’re looking for. Don’t miss out—schedule your showing today and see why this is the perfect place to call home! Buyer to verify all information during due diligence.
- Type:
- Other
- Sq.Ft.:
- 1,660
- Status:
- Active
- Beds:
- 3
- Lot size:
- 0.19 Acres
- Baths:
- 2.00
- MLS#:
- 370449
- Subdivision:
- Parkview
ADDITIONAL INFORMATION
The DOGWOOD IV J in Parkview community offers a 3 bedroom, 2 full bathroom, open design. Upgrades for this home include wood look ceramic tile flooring throughout, blinds for the windows, upgraded granite countertops, custom tiled shower with frameless door in master bath, upgraded cabinets and hardware, LED coach lights on each side of the garage, and more! Special Features: double vanity, garden tub, separate shower, and 2 walk-in closets in master bath, walk-in closet in bedrooms 2 and 3, kitchen island, walk-in pantry, covered front porch and rear patio, recessed lighting, crown molding, ceiling fans in living and master, smart connect Wi-Fi thermostat, smoke and carbon monoxide detectors, seasonal landscaping package, architectural 30-year shingles, and more! Energy Efficient Features: water heater, kitchen appliance package with electric range, vinyl low E MI tilt-in windows and more! Energy Star Partner. Gold Fortified Certified Home. Estimated completion February 2025. Buyer to verify all information during due diligence.
- Type:
- Other
- Sq.Ft.:
- 1,858
- Status:
- Active
- Beds:
- 3
- Lot size:
- 0.19 Acres
- Baths:
- 2.00
- MLS#:
- 370447
- Subdivision:
- Parkview
ADDITIONAL INFORMATION
The TRILLIUM IV I in Parkview community offers a 3 bedroom, 2 full bathroom, open and split design. Upgrades for this home include wood look ceramic tile flooring throughout, blinds for the windows, quartz countertops, custom tiled shower with frameless door in master bath, undercabinet lighting, LED coach lights on each side of the garage, and more! Special Features: double vanity, garden tub, separate shower, and walk-in closet in master suite, master closet opens to laundry for added convenience, kitchen island, walk-in pantry, boot bench in mudroom, covered front and rear porch, recessed lighting, crown molding, ceiling fan in living room and master bedroom, smart connect Wi-Fi thermostat, smoke and carbon monoxide detectors, seasonal landscaping package, architectural 30-year shingles, and more! Energy Efficient Features: water heater, kitchen appliance package with electric range, vinyl low E MI tilt-in windows and more! Energy Star Partner. Gold Fortified Certified Home. Estimated completion February 2025. Buyer to verify all information during due diligence.
- Type:
- Other
- Sq.Ft.:
- 1,568
- Status:
- Active
- Beds:
- 3
- Lot size:
- 0.48 Acres
- Year built:
- 2021
- Baths:
- 2.00
- MLS#:
- 370354
- Subdivision:
- Silverhill Estates MHP
ADDITIONAL INFORMATION
Welcome to 21645 Westside Loop in Silverhill! This charming home offers a beautiful open floor plan, perfect for both everyday living and entertaining. The spacious layout creates a seamless flow between the living, dining, and kitchen areas, while also highlighting the modern finishes and inviting atmosphere. Step outside to your private backyard oasis, where you'll find a beautiful above ground pool, perfect for relaxing and/or entertaining on sunny Alabama days. The huge backyard also features fruit trees, offering the potential for fresh homegrown pears, peaches, apples, and blackberries. Additional features include a roll up metal garage with a separate carport and a separate storage building, providing plenty of space for tools, outdoor gear, or extra storage. This home is ideally located just a short drive from downtown Fairhope, with its charming shops, restaurants, and local attractions. Plus, it’s only 45 minutes from the stunning white sandy beaches of Gulf Shores and Orange Beach, making it easy to enjoy the best of coastal living. This home is a must see! Don’t miss the chance to make it yours! Sellers are motivated! Buyer to verify all information during due diligence.
- Type:
- Other
- Sq.Ft.:
- 2,334
- Status:
- Active
- Beds:
- n/a
- Lot size:
- 0.38 Acres
- Year built:
- 2017
- Baths:
- 2.00
- MLS#:
- 370242
- Subdivision:
- Silverhill
ADDITIONAL INFORMATION
Residential/Professional is allowed within the legal parameter of the current B1 zoning. Year of renovation 2017. Building was lifted 20", new roof, electrical, plumbing, ac, sheetrock, restroom contains toilet and sink no bath tub or shower. Year the original frame of the structure were placed on property 1948 (unsure) This property offers entry/waiting area, reception area, conference room, private office space, admin space, office breakroom, half bath/restroom on main floor. Second floor offers more open office space or training room. Original wood floors in most rooms, carpet, linoleum, tile. Location offers highly visible from Hwy 104 and Co Rd 55. Next door to town hall and all the community function's take place directly in front of office in the town square. Such a great location. The second building also offers mini kitchen (sink, counter, area for fridge) hot water heater, area for stackable washer dryer, bathroom that was under renovation. Tile floors in main area of second building. Heated and cooled with mini split unit. Buyer to verify all information during due diligence. Buyer agent to contact listing agent regarding zoning.
- Type:
- Other
- Sq.Ft.:
- 1,602
- Status:
- Active
- Beds:
- 3
- Lot size:
- 0.21 Acres
- Year built:
- 2016
- Baths:
- 2.00
- MLS#:
- 370220
- Subdivision:
- Sonoma Ridge
ADDITIONAL INFORMATION
Welcome to this inviting 3 bedroom 2 bath home featuring an open floor plan with a spacious, light filled great room. The kitchen boasts beautiful granite countertops, perfect for cooking and entertaining. The split bedroom lay-out offers privacy, with the primary suite set apart from the other bedrooms. Natural light flows through every room, creating a warm and welcoming atmosphere. Conveniently located near shopping, restaurants and beaches, this home combines comfort with accessibility, making it an ideal choice for anyone seeking both space and convenience. Buyer to verify all information during due diligence.
- Type:
- Other
- Sq.Ft.:
- 1,642
- Status:
- Active
- Beds:
- 3
- Lot size:
- 0.18 Acres
- Year built:
- 2024
- Baths:
- 2.00
- MLS#:
- 369813
- Subdivision:
- Parkview
ADDITIONAL INFORMATION
Awesome builder rate + choose 2 of the following free: front gutters, refrigerator, smart home package, or window blinds. Restrictions apply.The FRAZIER V A in Parkview community offers a 3 bedroom, 2 full bathroom, open design. Upgrades for this home include wood look ceramic tile flooring throughout, blinds for the windows, upgraded granite countertops, undercabinet lighting, LED coach lights on each side of the garage, and more! Special Features: double vanity, garden tub, separate shower, and walk-in closet in master suite, kitchen island, covered front porch and rear patio, recessed canned lighting, crown molding, ceiling fans in living room and master bedroom, smart connect Wi-Fi thermostat, smoke and carbon monoxide detectors, seasonal landscaping package, architectural 30-year shingles, and more! Energy Efficient Features: water heater, kitchen appliance package with electric range, vinyl low E MI tilt-in windows and more! Energy Star Partner. Gold Fortified Certified Home. Estimated completion December 2024. Buyer to verify all information during due diligence.
- Type:
- Other
- Sq.Ft.:
- 1,417
- Status:
- Active
- Beds:
- 3
- Lot size:
- 0.19 Acres
- Year built:
- 2007
- Baths:
- 2.00
- MLS#:
- 370002
- Subdivision:
- Silver Oaks
ADDITIONAL INFORMATION
Lovely updated home in the heart of quaint Silverhill. This Three Bedroom Two Bath Home is Move In ready and has been Very Well Maintained! Improvements include 2 Year Fortified Roof. Updated LVP Flooring, Updated Kitchen Appliances, and Updated Paint! Newly replaced tall lavatories. Fans in all 3 Bedrooms. Large Pantry and Walk in closets. 2 Car Garage and Screened In Back Porch! Gutters on the North and South side of the house. Landscaped lot with a fenced back yard. Buyer to verify all information during due diligence.
- Type:
- Other
- Sq.Ft.:
- 1,858
- Status:
- Active
- Beds:
- 3
- Lot size:
- 0.18 Acres
- Baths:
- 2.00
- MLS#:
- 369826
- Subdivision:
- Parkview
ADDITIONAL INFORMATION
The TRILLIUM IV I in Parkview community offers a 3 bedroom, 2 full bathroom, open and split design. Upgrades for this home include wood look ceramic tile flooring throughout, blinds for the windows, quartz countertops, custom tiled shower with frameless door in master bath, upgraded cabinets and hardware, undercabinet lighting, LED coach lights on each side of the garage, and more! Special Features: double vanity, garden tub, separate shower, and walk-in closet in master suite, master closet opens to laundry for added convenience, kitchen island, walk-in pantry, boot bench in mudroom, covered front and rear porch, recessed lighting, crown molding, ceiling fan in living room and master bedroom, smart connect Wi-Fi thermostat, smoke and carbon monoxide detectors, seasonal landscaping package, architectural 30-year shingles, and more! Energy Efficient Features: water heater, kitchen appliance package with electric range, vinyl low E MI tilt-in windows and more! Energy Star Partner. Gold Fortified Certified Home. Estimated completion January 2025. Buyer to verify all information during due diligence.
- Type:
- Ranch
- Sq.Ft.:
- 1,800
- Status:
- Active
- Beds:
- 2
- Lot size:
- 0.57 Acres
- Year built:
- 1954
- Baths:
- 1.00
- MLS#:
- 369793
ADDITIONAL INFORMATION
Exciting opportunity for investors or DIY enthusiasts! This fixer-upper offers great potential with “great bones’, situated on a spacious corner lot with a large fenced yard - ideal for pets, gardening, or outdoor entertaining. Enjoy the freedom of no HOA. Home is situated on a large corner lot (4 lots) in Silverhill. This 1,800 sq ft rancher has so much to offer. New roof, windows and back patio. You will love the large bonus room that can become a fabulous master bedroom suite. One car garage. Large concrete pad to build your shop on. In ground pool is also new. Home is being sold "as is". Buyer to verify all information during due diligence.
- Type:
- Other
- Sq.Ft.:
- 1,531
- Status:
- Active
- Beds:
- 3
- Lot size:
- 0.21 Acres
- Year built:
- 2022
- Baths:
- 2.00
- MLS#:
- 369590
- Subdivision:
- Sonoma Ridge
ADDITIONAL INFORMATION
The RAYMOND III A in Sonoma Ridge community built in 2022, offers a 3 bedroom, 2 full bathroom, open and split design. 5K in light fixture upgrades! This home backs up to a common area! Upgrades include luxury vinyl plank flooring, blinds, granite counters, stainless steel appliances, gorgeous kitchen cabinets and more! Special Features: double vanity and walk-in closet in the master suite, kitchen island, walk-in pantry, 12 x 16 patio added along with LPV in the primary bedroom, undermount sinks, Venetian bronze plumbing fixtures, smoke and carbon monoxide detectors, insulated garage door, architectural 30-year shingles, and a privacy fence! Energy Efficient Features: Frigidaire stainless appliances, vinyl low E MI windows and more! This home is Gold Fortified. Buyer to verify all information during due diligence.
- Type:
- Single Family
- Sq.Ft.:
- 1,740
- Status:
- Active
- Beds:
- 3
- Lot size:
- 0.46 Acres
- Year built:
- 2023
- Baths:
- 2.00
- MLS#:
- 369574
- Subdivision:
- Greystone
ADDITIONAL INFORMATION
Beautiful 3 bedroom 2 bathroom home with bonus room located in the sought after Greystone neighborhood. Located almost at the end of a Cul-de-sac, this home offers lots of privacy. With an extended concrete driveway and back patio, you will have lots of room for family and friends to gather. The welcoming foyer leads to a spacious living room which highlights a raised ceiling. The kitchen features a large pantry, granite counter tops and GE appliances. The primary suite is well appointed with an oversized garden tub, separate shower, and a double vanity, along with a large walk in closet. Off of the living room is a bonus room that can be used as an office, a playroom, or a craft room, the choice is yours. There is a lot more to see in this home so schedule your showing today. Buyer to verify all information during due diligence.
ADDITIONAL INFORMATION
Located at 18420 County Road 9 in Silverhill, Alabama, this 14-acre property offers a beautiful blend of pastureland and wooded areas, ideal for a variety of uses. With 1600 feet of frontage along Polecat Creek that flows into the nearby Fish River, it provides ample opportunities for water- related activities or simply enjoying the serene natural environment. The land also features 1000 feet of road frontage, ensuring easy access. Priced at $349,500, this property is a unique mix of open space, woodlands and significant creek access, perfect for those seeking a rural retreat or an investment in Baldwin County. Buyer's agent to verify all information during due diligence. Buyer to verify all information during due diligence.
- Type:
- Single Family
- Sq.Ft.:
- 1,755
- Status:
- Active
- Beds:
- 3
- Lot size:
- 1.07 Acres
- Year built:
- 2024
- Baths:
- 2.00
- MLS#:
- 369202
- Subdivision:
- Adeline Estates
ADDITIONAL INFORMATION
Welcome to 14250 State Highway 104 located in the exquisite Adeline Estates neighborhood! This popular Alston floorplan by D.R. Horton is situated on a sizable 156' x 299' lot. Approximately 1.08 acres! The ever-popular Alston plan offers both an open and split floorplan with a side-entry garage. Upon entering through the foyer, the living room opens up to a Cathedral ceiling. EVP flooring is included throughout the entire home. Overlooking the living room is an expansive kitchen island with ample counter space. A spacious main bedroom and ensuite boast a 5' shower, soaking tub, double vanities, and gigantic 16' long walk-in closet! This home is a ''Smart Home'', a standard package that includes: Kwikset lock, Sky Bell and digital thermostat, all of which are integrated with the Qolsys IQ touch panel and an Echo Dot device. This home is being built to Gold FORTIFIED HomeTM certification (See Sales Representative for details.) The home includes a 1-year Builder's Warranty and 10-year structural warranty provided by RWC. Welcome to Adeline Estates, our brand-new community in Silverhill, Alabama! Nestled in the picturesque town of Silverhill, this charming community provides a tranquil retreat with easy access to all the amenities you need. Adeline Estates features estate sized lots with 3 floorplans offering 3 and 4 bedrooms, 2 bathrooms and up to 2,250 square feet. Downtown Fairhope, I-10, and the beaches are all short drives away! A reduced interest rate is available via the use of the seller's preferred lender. Ask the listing agent for details. *Pictures are of similar home and not necessarily of subject property, including interior and exterior colors, options, and finishes. Buyer to verify all information during due diligence. Buyer to verify all information during due diligence.
$165,000
County Road 49 Silverhill, AL 36576
- Type:
- Land
- Sq.Ft.:
- n/a
- Status:
- Active
- Beds:
- n/a
- Lot size:
- 8.27 Acres
- Baths:
- MLS#:
- 368147
- Subdivision:
- Silver Pines
ADDITIONAL INFORMATION
+/- 8.3 acres in highly sought after Silverhill. Level, cleared and ready for your dream home. Sewer and gas service available at the road in front of the property. Contact your favorite agent for your information. Buyer to verify all information during due diligence.
- Type:
- Land
- Sq.Ft.:
- n/a
- Status:
- Active
- Beds:
- n/a
- Lot size:
- 10.2 Acres
- Baths:
- MLS#:
- 368219
ADDITIONAL INFORMATION
This beautiful 10-acre parcel is ready for you to make it your own! Complete with a boat dock, your large stocked pond is perfect for fishing or leisurely paddle boating from the privacy and convenience of your own home. The lot enjoys deeded easement access, and offers the seclusion of the country with all the conveniences of the town of Silverhill just around the corner! You'll also be under a mile from the new Silverhill School. Baldwin County's streamlined highways put you within easy reach of the beach, the Interstate, and the attractions of neighboring towns. Bordered by mature trees, this property is ideal for building your perfect home with room to expand! Come take a look today! All showings should be accompanied by your preferred agent, and scheduled before the viewing. Buyer to verify all information during due diligence.
ADDITIONAL INFORMATION
Parcel # 3.Heritage property only comes around once in awhile. West Boulevard, south west of Silverhill, has been the road to develop the slowest in this area. We used to say Time stood still right there. I know because I lived right around the corner. Now we have a brand new elementary school less than a mile away spurring the desire for this special area. With 165 Foot of direct road access This parcel has utilities right at the road. Property is cleared and used for agriculture row crops. Property is being subdivided. There will be subdivision rules including: No subdividing of lots, no live-in house trailers, nothing built under 1700sf , limited farm animals allowed, No invasive species such as bamboo planted, mineral rights do not convey. Buyer to verify all information during due diligence. Seller offering buyer concessions.
- Type:
- Other
- Sq.Ft.:
- 1,858
- Status:
- Active
- Beds:
- 3
- Lot size:
- 0.18 Acres
- Year built:
- 2024
- Baths:
- 2.00
- MLS#:
- 367827
- Subdivision:
- Parkview
ADDITIONAL INFORMATION
Awesome builder rate + choose 2 of the following free: front gutters, refrigerator, smart home package, or window blinds. Restrictions apply. The TRILLIUM IV I in Parkview community offers a 3 bedroom, 2 full bathroom, open and split design. Upgrades for this home include wood look ceramic tile flooring throughout, blinds for the windows, quartz countertops, custom tiled shower with frameless door in master bath, upgraded cabinets and hardware, undercabinet lighting, LED coach lights on each side of the garage, and more! Special Features: double vanity, garden tub, separate shower, and walk-in closet in master suite, master closet opens to laundry for added convenience, kitchen island, walk-in pantry, boot bench in mudroom, covered front and rear porch, recessed lighting, crown molding, ceiling fan in living room and master bedroom, smart connect Wi-Fi thermostat, smoke and carbon monoxide detectors, seasonal landscaping package, architectural 30-year shingles, and more! Energy Efficient Features: water heater, kitchen appliance package with electric range, vinyl low E MI tilt-in windows and more! Energy Star Partner. Gold Fortified Certified Home. Estimated completion December 2024. Buyer to verify all information during due diligence.
- Type:
- Other
- Sq.Ft.:
- 1,780
- Status:
- Active
- Beds:
- 3
- Lot size:
- 0.18 Acres
- Year built:
- 2024
- Baths:
- 2.00
- MLS#:
- 367661
- Subdivision:
- Parkview
ADDITIONAL INFORMATION
Awesome builder rate + choose 2 of the following free: front gutters, refrigerator, smart home package, or window blinds. Restrictions apply. The NOLANA IV B in Parkview community offers a 3 bedroom, 2 full bathroom, open design. Upgrades for this home include wood look ceramic tile flooring throughout, blinds for the windows, quartz countertops, custom tiled shower with frameless door in master bath, upgraded cabinets and hardware, undercabinet lighting, LED coach lights on each side of the garage, and more! Special Features: double vanity, garden tub, separate shower, and walk-in closet in master suite, kitchen island, walk-in pantry, boot bench in mudroom, covered front porch and rear patio, recessed lighting, crown molding, ceiling fan in living room and master bedroom, smart connect Wi-Fi thermostat, smoke and carbon monoxide detectors, seasonal landscaping package, architectural 30-year shingles, and more! Energy Efficient Features: water heater, kitchen appliance package with electric range, vinyl low E MI tilt-in windows and more! Energy Star Partner. Gold Fortified Certified Home. Estimated completion December 2024. Buyer to verify all information during due diligence.

