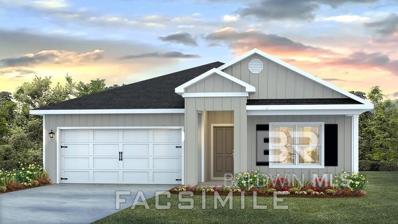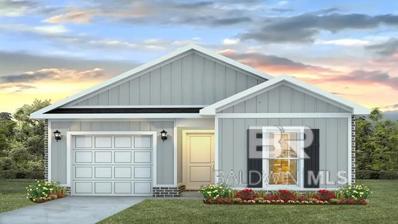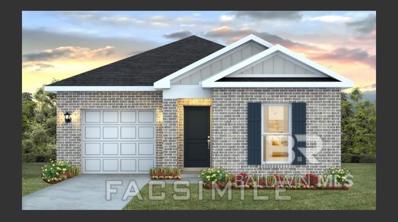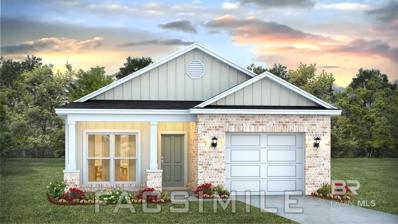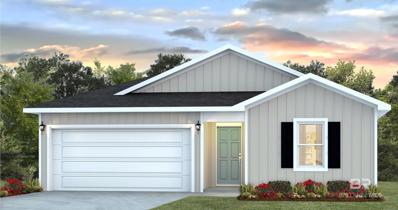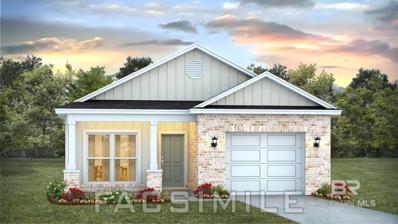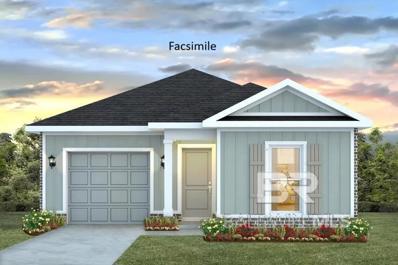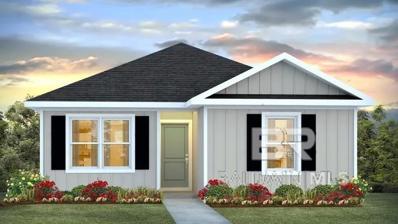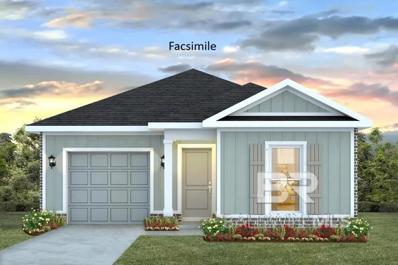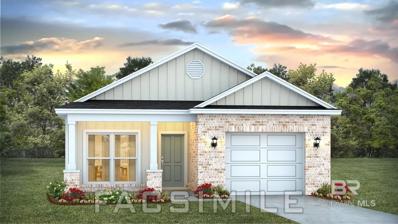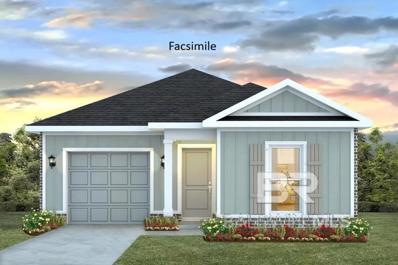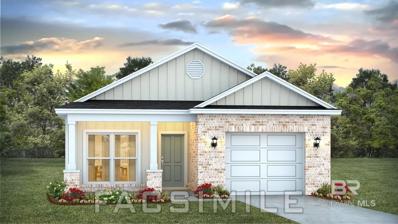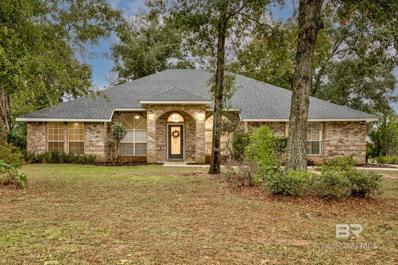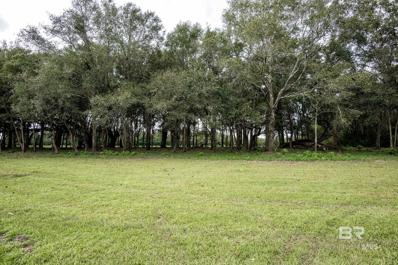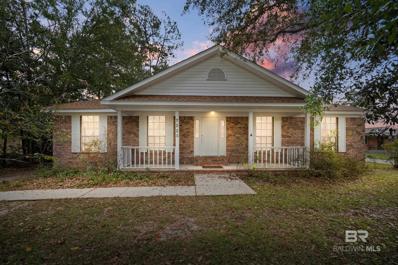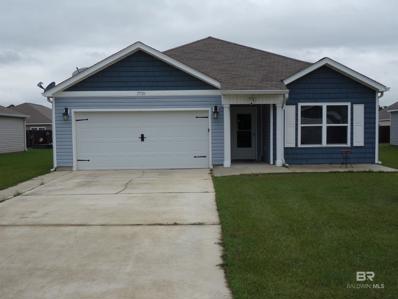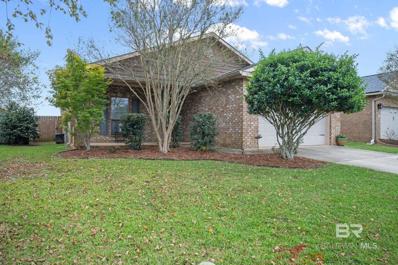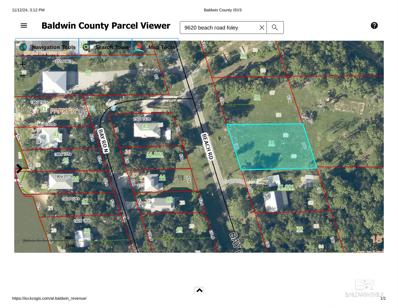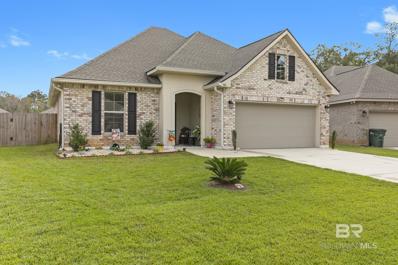Foley AL Homes for Rent
The median home value in Foley, AL is $325,000.
This is
lower than
the county median home value of $357,700.
The national median home value is $338,100.
The average price of homes sold in Foley, AL is $325,000.
Approximately 64.15% of Foley homes are owned,
compared to 22.97% rented, while
12.88% are vacant.
Foley real estate listings include condos, townhomes, and single family homes for sale.
Commercial properties are also available.
If you see a property you’re interested in, contact a Foley real estate agent to arrange a tour today!
$319,240
146705 Dayton Circle Foley, AL 36535
- Type:
- Other
- Sq.Ft.:
- 1,791
- Status:
- NEW LISTING
- Beds:
- 4
- Lot size:
- 0.17 Acres
- Year built:
- 2024
- Baths:
- 2.00
- MLS#:
- 370345
- Subdivision:
- Hadley Village
ADDITIONAL INFORMATION
Welcome to Hadley Village, a new community conveniently located near OWA, Tanager Outlets, Foley Center, the Medical Center, and the beaches of Gulf Shores. The Cali floorplan offers a 4-bedroom, 2-bathroom layout with 1,791 sq ft of open and split living space. This stunning home is being constructed to meet **Gold Fortified Standards** and is equipped with **Smart Home capabilities**. It features vinyl flooring throughout and an open kitchen complete with a large island, Moen faucets, garbage disposal, stainless steel dishwasher, over-the-range microwave, and a smooth-top electric range. The spacious primary bedroom includes a large ensuite with a 5-foot shower, soaking tub, double vanities, and an expansive walk-in closet. The home boasts 10-year LED lighting throughout, a double-car garage with two openers, vinyl-clad low-E double-pane windows, and 25-year shingles. The price includes termite coverage for the first year, as well as fabric shields for the windows and doors included on the Gold Fortified Package.**This home is being built to Gold Fortified Home™ certification standards, which may offer homeowners insurance savings (consult with the sales representative for details).** It also includes our **Home is Connected (SM) Smart Home Technology**, featuring a control panel, doorbell, smart code lock, two smart light switches, and a thermostat, all manageable through a single app. For complete details on these smart home features, please see the sales representative.**Please note that the pictures provided are of a similar home and may not represent the exact interior and exterior colors, options, and finishes of the subject property. Buyer to verify all information during due diligence.
$274,080
13744 Shea Circle Foley, AL 36535
- Type:
- Ranch
- Sq.Ft.:
- 1,504
- Status:
- NEW LISTING
- Beds:
- 4
- Lot size:
- 0.18 Acres
- Year built:
- 2024
- Baths:
- 2.00
- MLS#:
- 370491
- Subdivision:
- Magnolia Pines
ADDITIONAL INFORMATION
HOME UNDER CONSTRUCTION. Call today to ask about our current buyer's incentives! THE CAMILLA floor plan features 4 bedrooms 2 Bathrooms, 1504 Sq Ft. 9 Ft. High ceilings, 1 car garage. This beautiful home is being built with SMARTHOME CAPABILITIES, Luxury Vinyl flooring. The Kitchen features Large Peninsula, MOEN Faucets, Garbage Disposal, Stainless Dishwasher, Stainless Over the Range Microwave, and Stainless Smooth Top Electric Range. 10-Year LED Lighting throughout the home. Energy Efficient LOW-E DOUBLE PANE WINDOWS. Termite Coverage for the FIRST YEAR, fabric shields for the windows and doors. * This home is being built to Gold FORTIFIED Home TM certification, which may save the buyer on their homeowner’s insurance. (See Sales Representative for details.) **This home features our Home is Connected (SM) Smart Home Technology which includes control panel, doorbell, smart code lock, two smart light switches, and thermostat, all controlled by one app. Buyer to verify all information during due diligence. The prime location of Magnolia Pines makes this community an easy and fun to commute from/to the beach, Interstate 10 and all the fun activities offered in the surrounding areas. Buyer to verify all information during due diligence. Schedule your appointment today! Estimated completion date Feb. 2025
$269,900
13669 Shea Circle Foley, AL 36535
- Type:
- Other
- Sq.Ft.:
- 1,281
- Status:
- NEW LISTING
- Beds:
- 3
- Lot size:
- 0.16 Acres
- Year built:
- 2024
- Baths:
- 2.00
- MLS#:
- 370490
- Subdivision:
- Magnolia Pines
ADDITIONAL INFORMATION
HOME IS UNDER CONSTRUCTION. MAGNOLIA PINES - FOLEY. Your new home is just minutes to life--OWA, shopping and dining in Foley and the beach! The DELILAH plan is a charming 3 bedroom, 2 bath WITH 1281 SQ FT, 9FT CEILINGS, 1 CAR GARAGE. Comfortable open design. The kitchen is open to the living and dining area and features an island bar for extra seating and all stainless-steel appliances. The home also has beautiful flooring throughout. This home comes standard with a Smart Home Technology package which includes a KwikSet keyless entry, Skybell doorbell, automated front porch lighting, an Echo Dot device, and a Quolsys touch panel which can be integrated to control your lighting, thermostat, front door and more. Home and community information, including pricing, included features, terms, availability and amenities, are subject to change and prior sale at any time without notice or obligation. Square feet are approximate. Pictures, photographs, colors, features, and sizes are for illustration purposes only and will vary from the homes as built. D.R. Horton is an equal housing opportunity builder. *This home is being built to Gold FORTIFIED HomeTM certification, which may save the buyer on their homeowner’s insurance. (See Sales Representative for details.) Buyer and/or buyer's agent to verify all information during due diligence. Pictures are of similar home and not necessarily of subject property, including interior and exterior colors, options and finishes. Estimated Date of Completion is December 2024. The prime location of Magnolia Pines makes this community an easy and fun to commute from/to the beach, Interstate 10 and all the fun activities offered in the surrounding areas. Buyer to verify all information during due diligence. Schedule your appointment today!
$293,076
8859 Chabo Circle Foley, AL 36580
- Type:
- Other
- Sq.Ft.:
- 1,443
- Status:
- NEW LISTING
- Beds:
- 3
- Lot size:
- 0.17 Acres
- Baths:
- 2.00
- MLS#:
- 370489
- Subdivision:
- Paxton Farms
ADDITIONAL INFORMATION
HOME IS UNDER CONSTRUCTION. Paxton Farms in Foley, AL. Special interest rates with preferred lender well below market average. Call today to get all the details! Your new home is just minutes to life--OWA, shopping and dining in Foley and the beach! The Julia floor plan is a stunning home featuring three bedrooms, two bathrooms, and 1,443 sq. ft. of living space, 9FT CEILINGS, 2 CAR GARAGE. Comfortable open design. The kitchen is open to the living and dining area and features an island bar for extra seating and stainless-steel appliances. The home also has beautiful flooring throughout. This home comes standard with a Smart Home Technology package which includes a KwikSet keyless entry, Skybell doorbell, automated front porch lighting, an Echo Dot device, and a Honeywell touch panel which can be integrated to control your lighting, thermostat, front door and more. Home and community information, including pricing, included features, terms, availability and amenities, are subject to change and prior sale at any time without notice or obligation. Square feet are approximate. Pictures, photographs, colors, features, and sizes are for illustration purposes only and will vary from the homes as built. D.R. Horton is an equal housing opportunity builder. *This home is being built to Gold FORTIFIED HomeTM certification, which may save the buyer on their homeowner’s insurance. (See Sales Representative for details.) Buyer to verify all information during due diligence. Estimated Date of Completion January 2025. The prime location of Paxton Farms makes this community an easy commute from/to the beach, Interstate 10 and all the fun activities offered in the surrounding areas. Call today to schedule an appointment!
$290,000
1232 Caper Avenue Foley, AL 36535
- Type:
- Other
- Sq.Ft.:
- 1,655
- Status:
- NEW LISTING
- Beds:
- 3
- Lot size:
- 0.18 Acres
- Year built:
- 2022
- Baths:
- 2.00
- MLS#:
- 370324
- Subdivision:
- Rosewood
ADDITIONAL INFORMATION
Denali floor plan built by Truland Homes! Featuring an open and split bedroom floor plan, kitchen island, and a double vanity in primary bathroom, this like new home (2022) is ready for its new owners! Schedule a showing today! Listing Agent is related to seller. Buyer to verify all information during due diligence.
$291,832
8879 Chabo Circle Foley, AL 36535
- Type:
- Other
- Sq.Ft.:
- 1,272
- Status:
- NEW LISTING
- Beds:
- 3
- Lot size:
- 0.14 Acres
- Year built:
- 2024
- Baths:
- 2.00
- MLS#:
- 370488
- Subdivision:
- Paxton Farms
ADDITIONAL INFORMATION
ESTIMATED COMPLETION NOVEMBER 2024This is the ever popular Aldridge floor plan: 3 Bedrooms, 2 Full Bathrooms, 1272 sq ft. The primary bedroom is situated on the front of this home with a spacious walk-in closet and the primary bathroom is replete with granite countertops and a 5' shower. The dining room, kitchen, and great room are open concept featuring stainless steel appliances. Two guest bedrooms and a guest bath are off the great room, and this plan includes a rear covered porch. All homes are Gold Fortified and a Smart Home package is included. Paxton Farms is central to everything--close to the beach, OWA, the Tanger Outlets, and several restaurants. Buyer to verify all information during due diligence.
$290,976
9016 Chabo Circle Foley, AL 36580
- Type:
- Other
- Sq.Ft.:
- 1,443
- Status:
- NEW LISTING
- Beds:
- 3
- Lot size:
- 0.17 Acres
- Baths:
- 2.00
- MLS#:
- 370487
- Subdivision:
- Paxton Farms
ADDITIONAL INFORMATION
HOME IS UNDER CONSTRUCTION. Paxton Farms in Foley, AL. Special interest rates with preferred lender well below market average. Call today to get all the details! Your new home is just minutes to life--OWA, shopping and dining in Foley and the beach! The Julia floor plan is a stunning home featuring three bedrooms, two bathrooms, and 1,443 sq. ft. of living space, 9FT CEILINGS, 2 CAR GARAGE. Comfortable open design. The kitchen is open to the living and dining area and features an island bar for extra seating and stainless-steel appliances. The home also has beautiful flooring throughout. This home comes standard with a Smart Home Technology package which includes a KwikSet keyless entry, Skybell doorbell, automated front porch lighting, an Echo Dot device, and a Honeywell touch panel which can be integrated to control your lighting, thermostat, front door and more. Home and community information, including pricing, included features, terms, availability and amenities, are subject to change and prior sale at any time without notice or obligation. Square feet are approximate. Pictures, photographs, colors, features, and sizes are for illustration purposes only and will vary from the homes as built. D.R. Horton is an equal housing opportunity builder. *This home is being built to Gold FORTIFIED HomeTM certification, which may save the buyer on their homeowner’s insurance. (See Sales Representative for details.) Buyer to verify all information during due diligence. Estimated Date of Completion January 2025. The prime location of Paxton Farms makes this community an easy commute from/to the beach, Interstate 10 and all the fun activities offered in the surrounding areas. Call today to schedule an appointment!
$272,900
13720 Shea Circle Foley, AL 36535
- Type:
- Other
- Sq.Ft.:
- 1,504
- Status:
- NEW LISTING
- Beds:
- 4
- Lot size:
- 0.17 Acres
- Baths:
- 2.00
- MLS#:
- 370476
- Subdivision:
- Magnolia Pines
ADDITIONAL INFORMATION
Magnolia Shores New Phase! The Camilla plan: 4/2 1504sq ft. This beautiful home is being built with SMARTHOME CAPABILITIES, Luxury Vinyl flooring. The Kitchen features a large granite peninsula, MOEN Faucets, Garbage Disposal, Stainless Dishwasher, Stainless Microwave Over the Range, and Stainless Smooth Top Electric Range. 10-Year LED Lighting throughout the home, LOW-E DOUBLE PANE WINDOWS. Est. Completion: February 2025. Termite Coverage for the FIRST YEAR, Fabric Shields for the windows & doors.* This home is being built to Gold FORTIFIED Home TM certification, which may save the buyer on their homeowner’s insurance. (See Sales Representative for details.) **This home features our Home is Connected (SM) Smart Home Technology, which includes control panel, doorbell, smart code lock, two smart light switches, and thermostat, all controlled by one app. Buyer to verify all information during due diligence.
$267,404
13672 Shea Circle Foley, AL 36535
- Type:
- Other
- Sq.Ft.:
- 1,410
- Status:
- NEW LISTING
- Beds:
- 4
- Lot size:
- 0.17 Acres
- Baths:
- 2.00
- MLS#:
- 370473
- Subdivision:
- Magnolia Pines
ADDITIONAL INFORMATION
Magnolia Pines in Foley has a new phase! Magnolia Pines is located just a short ride from all of the shopping and restaurants that Foley has to offer and is within half a mile from Magnolia Elementary. The ever-popular Sullivan, which is one of the most popular Express plans in the country! 4 bed/2 bath OPEN floorplan. This beautiful home is being built to GOLD FORTIFIED STANDARDS and with SMART HOME CAPABILITIES. It offers vinyl flooring throughout with carpet in the bedrooms. The OPEN Kitchen features MOEN Faucets, Garbage Disposal, Stainless Dishwasher, Stainless Over the Range Microwave, and Stainless Smooth Top Electric Range. A LARGE Master Bedroom and Large Master Bath boasts a 5 ft. Shower granite vanity and Spacious Master Walk-In Closet! 10-Year LED Lighting throughout the home, Single Car Garage w/ 2 Openers, vinyl clad LOW-E DOUBLE PANE WINDOWS, and 25 Year Shingles. Price includes Termite Coverage for the FIRST YEAR, Fabric Shields for the windows & doors. - Projected Completion Date: Feb 2025. * This home is being built to Gold FORTIFIED HomeTM certification, which may save the buyer on their homeowner’s insurance. (See Sales Representative for details.) **This home features our Home is Connected (SM) Smart Home Technology, which includes control panel, doorbell, smartcode lock, two smart light switches, and thermostat, all controlled by one app. (See Sales Representative for complete details on these smart home features.)***Pictures are of similar home and not necessarily of subject property, including interior and exterior colors, options, and finishes. Buyer to verify all information during due diligence.
$274,080
13696 Shea Circle Foley, AL 36535
- Type:
- Other
- Sq.Ft.:
- 1,504
- Status:
- NEW LISTING
- Beds:
- 4
- Lot size:
- 0.24 Acres
- Baths:
- 2.00
- MLS#:
- 370472
- Subdivision:
- Magnolia Pines
ADDITIONAL INFORMATION
*Magnolia Shores New Phase! The Camilla plan: 4/2 1504sq'. This beautiful home is being built with SMARTHOME CAPABILITIES, Luxury Vinyl flooring. The Kitchen features a large granite peninsula, MOEN Faucets, Garbage Disposal, Stainless Dishwasher, Stainless Over the Range Microwave, and Stainless Smooth Top Electric Range. 10-Year LED Lighting throughout the home, LOW-E DOUBLE PANE WINDOWS. Est. Completion: Feb 2025 Termite Coverage for the FIRST YEAR, Fabric Shields for the windows & doors.* This home is being built to Gold FORTIFIED Home TM certification, which may save the buyer on their homeowner’s insurance. (See Sales Representative for details.) **This home features our Home is Connected (SM) Smart Home Technology, which includes control panel, doorbell, smart code lock, two smart light switches, and thermostat, all controlled by one app. Buyer to verify all information during due diligence.
$266,976
13657 Shea Circle Foley, AL 36535
- Type:
- Other
- Sq.Ft.:
- 1,443
- Status:
- NEW LISTING
- Beds:
- 3
- Lot size:
- 0.17 Acres
- Baths:
- 2.00
- MLS#:
- 370478
- Subdivision:
- Magnolia Pines
ADDITIONAL INFORMATION
HOME IS UNDER CONSTRUCTION. Magnolia Pines in Foley, AL. Special interest rates with preferred lender well below market average. Call today to get all the details! Your new home is just minutes to life--OWA, shopping and dining in Foley and the beach! The Julia floor plan is a stunning home featuring three bedrooms, two bathrooms, and 1,443 sq. ft. of living space, 9FT CEILINGS, 1 CAR GARAGE. Comfortable open design. The kitchen is open to the living and dining area and features an island bar for extra seating and stainless-steel appliances. The home also has beautiful flooring throughout. This home comes standard with a Smart Home Technology package which includes a KwikSet keyless entry, Skybell doorbell, automated front porch lighting, an Echo Dot device, and a Honeywell touch panel which can be integrated to control your lighting, thermostat, front door and more. Home and community information, including pricing, included features, terms, availability and amenities, are subject to change and prior sale at any time without notice or obligation. Square feet are approximate. Pictures, photographs, colors, features, and sizes are for illustration purposes only and will vary from the homes as built. D.R. Horton is an equal housing opportunity builder. *This home is being built to Gold FORTIFIED HomeTM certification, which may save the buyer on their homeowner’s insurance. (See Sales Representative for details.) Buyer to verify all information during due diligence. Estimated Date of Completion January 2025. The prime location of Magnolia Pines makes this community an easy commute from/to the beach, Interstate 10 and all the fun activities offered in the surrounding areas. Call today to schedule an appointment!
$274,080
13660 Shea Circle Foley, AL 36535
- Type:
- Other
- Sq.Ft.:
- 1,504
- Status:
- NEW LISTING
- Beds:
- 4
- Lot size:
- 0.24 Acres
- Baths:
- 2.00
- MLS#:
- 370469
- Subdivision:
- Magnolia Pines
ADDITIONAL INFORMATION
*Magnolia Shores New Phase! The Camilla plan: 4/2 1504sq'. This beautiful home is being built with SMARTHOME CAPABILITIES, Luxury Vinyl flooring. The Kitchen features a large granite peninsula, MOEN Faucets, Garbage Disposal, Stainless Dishwasher, Stainless Over the Range Microwave, and Stainless Smooth Top Electric Range. 10-Year LED Lighting throughout the home, LOW-E DOUBLE PANE WINDOWS. Est. Completion: Feb 2025 Termite Coverage for the FIRST YEAR, Fabric Shields for the windows & doors.* This home is being built to Gold FORTIFIED Home TM certification, which may save the buyer on their homeowner’s insurance. (See Sales Representative for details.) **This home features our Home is Connected (SM) Smart Home Technology, which includes control panel, doorbell, smart code lock, two smart light switches, and thermostat, all controlled by one app. Buyer to verify all information during due diligence.
$265,900
13681 Shea Circle Foley, AL 36535
- Type:
- Other
- Sq.Ft.:
- 1,410
- Status:
- NEW LISTING
- Beds:
- 4
- Lot size:
- 0.17 Acres
- Baths:
- 2.00
- MLS#:
- 370468
- Subdivision:
- Magnolia Pines
ADDITIONAL INFORMATION
Magnolia Pines in Foley has a new phase! Magnolia Pines is located just a short ride from all of the shopping and restaurants that Foley has to offer and is within half a mile from Magnolia Elementary. The ever-popular Sullivan, which is one of the most popular Express plans in the country! 4 bed/2 bath OPEN floorplan. This beautiful home is being built to GOLD FORTIFIED STANDARDS and with SMART HOME CAPABILITIES. It offers vinyl flooring throughout with carpet in the bedrooms. The OPEN Kitchen features MOEN Faucets, Garbage Disposal, Stainless Dishwasher, Stainless Over the Range Microwave, and Stainless Smooth Top Electric Range. A LARGE Master Bedroom and Large Master Bath boasts a 5 ft. Shower granite vanity and Spacious Master Walk-In Closet! 10-Year LED Lighting throughout the home, Single Car Garage w/ 2 Openers, vinyl clad LOW-E DOUBLE PANE WINDOWS, and 25 Year Shingles. Price includes Termite Coverage for the FIRST YEAR, Fabric Shields for the windows & doors. - Projected Completion Date: Feb 2025. * This home is being built to Gold FORTIFIED HomeTM certification, which may save the buyer on their homeowner’s insurance. (See Sales Representative for details.) **This home features our Home is Connected (SM) Smart Home Technology, which includes control panel, doorbell, smartcode lock, two smart light switches, and thermostat, all controlled by one app. (See Sales Representative for complete details on these smart home features.)***Pictures are of similar home and not necessarily of subject property, including interior and exterior colors, options, and finishes. Buyer to verify all information during due diligence.
$265,900
13708 Shea Circle Foley, AL 36535
- Type:
- Other
- Sq.Ft.:
- 1,410
- Status:
- NEW LISTING
- Beds:
- 4
- Lot size:
- 0.17 Acres
- Baths:
- 2.00
- MLS#:
- 370471
- Subdivision:
- Magnolia Pines
ADDITIONAL INFORMATION
Magnolia Pines in Foley has a new phase! Magnolia Pines is located just a short ride from all of the shopping and restaurants that Foley has to offer and is within half a mile from Magnolia Elementary. The ever-popular Sullivan, which is one of the most popular Express plans in the country! 4 bed/2 bath OPEN floorplan. This beautiful home is being built to GOLD FORTIFIED STANDARDS and with SMART HOME CAPABILITIES. It offers vinyl flooring throughout. The OPEN Kitchen features MOEN Faucets, Garbage Disposal, Stainless Dishwasher, Stainless Over the Range Microwave, and Stainless Smooth Top Electric Range. A LARGE Master Bedroom and Large Master Bath boasts a 5 ft. Shower, granite vanity and Spacious Master Walk-In Closet! 10-Year LED Lighting throughout the home, Single Car Garage w/ 2 Openers, vinyl clad LOW-E DOUBLE PANE WINDOWS, and 25 Year Shingles. Price includes Termite Coverage for the FIRST YEAR, Fabric Shields for the windows & doors. - Projected Completion Date: February 2025. * This home is being built to Gold FORTIFIED HomeTM certification, which may save the buyer on their homeowner’s insurance. (See Sales Representative for details.) **This home features our Home is Connected (SM) Smart Home Technology, which includes control panel, doorbell, smartcode lock, two smart light switches, and thermostat, all controlled by one app. (See Sales Representative for complete details on these smart home features.)***Pictures are of similar home and not necessarily of subject property, including interior and exterior colors, options, and finishes. Buyer to verify all information during due diligence.
$279,900
13732 Shea Circle Foley, AL 36535
- Type:
- Other
- Sq.Ft.:
- 1,410
- Status:
- NEW LISTING
- Beds:
- 4
- Lot size:
- 0.12 Acres
- Baths:
- 2.00
- MLS#:
- 370462
- Subdivision:
- Magnolia Pines
ADDITIONAL INFORMATION
OUR BRAND NEW MAGNOLIA PINES SUBDIVISION LOCATED IN FOLEY. Special interest rates with preferred lender well below market average. Call today to get all the details! Homes are under construction. Be one of the first happy home owners. Your new home is just minutes from OWA, Tanger, shopping and dining in Foley and the beach! The SULLIVAN plan is a charming 4 bedroom, 2 bath, 1 Car garage, comfortable open design home at Magnolia Pines. The kitchen is open to the living and dining area and features an island bar for extra seating and all stainless-steel appliances. The home also has beautiful flooring throughout. This home comes standard with a Smart Home Technology package which includes a KwikSet keyless entry, Skybell doorbell, automated front porch lighting, an Echo Dot device, and a Quolsys touch panel which can be integrated to control your lighting, thermostat, front door and more. Home and community information, including pricing, included features, terms, availability and amenities, are subject to change sale at any time without notice or obligation. Square feet are approximate. Pictures, photographs, colors, features, and sizes are for illustration purposes only and will vary from the homes as built. D.R. Horton is an equal housing opportunity builder. Buyer to verify all information during due diligence. EDC: Feb 2025
$265,900
13705 Shea Circle Foley, AL 36580
- Type:
- Other
- Sq.Ft.:
- 1,443
- Status:
- NEW LISTING
- Beds:
- 3
- Lot size:
- 0.17 Acres
- Baths:
- 2.00
- MLS#:
- 370461
- Subdivision:
- Magnolia Pines
ADDITIONAL INFORMATION
HOME IS UNDER CONSTRUCTION. Magnolia Pines in Foley, AL. Special interest rates with preferred lender well below market average. Call today to get all the details! Your new home is just minutes to life--OWA, shopping and dining in Foley and the beach! The Julia floor plan is a stunning home featuring three bedrooms, two bathrooms, and 1,443 sq. ft. of living space, 9FT CEILINGS, 1 CAR GARAGE. Comfortable open design. The kitchen is open to the living and dining area and features an island bar for extra seating and stainless-steel appliances. The home also has beautiful flooring throughout. This home comes standard with a Smart Home Technology package which includes a KwikSet keyless entry, Skybell doorbell, automated front porch lighting, an Echo Dot device, and a Honeywell touch panel which can be integrated to control your lighting, thermostat, front door and more. Home and community information, including pricing, included features, terms, availability and amenities, are subject to change and prior sale at any time without notice or obligation. Square feet are approximate. Pictures, photographs, colors, features, and sizes are for illustration purposes only and will vary from the homes as built. D.R. Horton is an equal housing opportunity builder. *This home is being built to Gold FORTIFIED HomeTM certification, which may save the buyer on their homeowner’s insurance. (See Sales Representative for details.) Buyer to verify all information during due diligence. Estimated Date of Completion January 2025. The prime location of Magnolia Pines makes this community an easy commute from/to the beach, Interstate 10 and all the fun activities offered in the surrounding areas. Call today to schedule an appointment!
$459,900
119 Durby Lane Foley, AL 36535
- Type:
- Other
- Sq.Ft.:
- 2,224
- Status:
- NEW LISTING
- Beds:
- 4
- Lot size:
- 0.45 Acres
- Year built:
- 2004
- Baths:
- 3.00
- MLS#:
- 370457
- Subdivision:
- Cambridge Parke
ADDITIONAL INFORMATION
Welcome to this remodeled Single-Story Brick Home featuring 4BR/3BA plus Office/Flex Room in desirable Cambridge Parke neighborhood convenient to shopping, restaurants, and medical care. Remodel in 2023 includes new Roof, new LVP Flooring throughout, new Kitchen Cabinets and Granite Countertops, updated Primary Bath with separate Shower, Split Bedroom Plan, New Vanities in other Baths, separate Den/Playroom , Side-Entry Double Garage, Patio, all on a beautiful corner Lot. Call your favorite agent to see this property as soon as possible! All information provided is deemed reliable but not guaranteed. Buyer or buyer’s agent to verify all information. Buyer to verify all information during due diligence.
$198,000
Vernant Park Road Foley, AL 36535
- Type:
- Land
- Sq.Ft.:
- n/a
- Status:
- NEW LISTING
- Beds:
- n/a
- Lot size:
- 3.6 Acres
- Baths:
- MLS#:
- 370459
- Subdivision:
- Vernant Park Estates
ADDITIONAL INFORMATION
Welcome to Vernant Park Estate's! Featuring eight estate size lots ranging in size from 3 to 7 acres in the Magnolia Springs/Foley area. Come build your dream home or barndominium on this beautiful 3.5 acre lot. The best of both worlds with privacy and a secluded country setting but less than 10 minutes from Foley shopping and restaurant's. This is the only lot currently available! OWNER FINANCING AVAILABLE. Buyer or Buyers agent to verify all information. Seller related to licensed real estate agent. Buyer to verify all information during due diligence.
- Type:
- Other
- Sq.Ft.:
- 1,589
- Status:
- NEW LISTING
- Beds:
- 3
- Lot size:
- 0.44 Acres
- Year built:
- 1991
- Baths:
- 2.00
- MLS#:
- 370440
- Subdivision:
- Riverwood
ADDITIONAL INFORMATION
Discover the perfect blend of comfort and convenience at this charming 3-bedroom,2-bathroom waterfront home, nestled on a private wooded lot. Whether you're a boating enthusiast or simply treasure tranquil waterside views, the personal boat dock, complete with a covered boat slip and lift, offers ultimate waterfront living! Step inside to a spacious floor plan designed to maximize space and comfort. The kitchen and bathrooms boast dazzling granite countertops. New fortified roof in 2022 and a new A/C unit in 2024. Make everyday a vacation! Your new home awaits - offering a blend of nature's tranquility and city conveniences. Located near shopping, restaurants and entertainment! A neighborhood association collects a small $35 voluntary contribution annually to pay the cost of street lights. Ownership also includes an undivided ownership in the private riverfront park that has a boat ramp and frontage on Boggy Branch. Buyer to verify all information during due diligence.
- Type:
- Ranch
- Sq.Ft.:
- 1,594
- Status:
- NEW LISTING
- Beds:
- 3
- Lot size:
- 0.19 Acres
- Year built:
- 2018
- Baths:
- 2.00
- MLS#:
- 370431
- Subdivision:
- Hidden Lakes
ADDITIONAL INFORMATION
Move in ready home located in the popular Hidden Lakes Subdivision. This subdivision is in a country setting with a community pool, tennis courts, basketball court and fishing ponds. Buyer will enjoy the low maintenance this home offers. This home features a double car garage plus an open floor plan that makes it great for entertaining. Conveniently located between OWA and the Gulf of Mexico. The backyard has a storage shed for mowers and yard equipment. Buyer to verify all information during due diligence.
$265,000
1899 Arcadia Drive Foley, AL 36535
- Type:
- Other
- Sq.Ft.:
- 1,481
- Status:
- NEW LISTING
- Beds:
- 3
- Lot size:
- 0.14 Acres
- Year built:
- 2010
- Baths:
- 2.00
- MLS#:
- 370419
- Subdivision:
- Iberville Square
ADDITIONAL INFORMATION
This lovely, 3-bedroom, 2-bath home is situated in a well-established subdivision in Foley, Alabama. With a practical and efficient floor plan, it offers a comfortable living space for families or individuals seeking a cozy home with modern amenities. The inviting living room is filled with natural light, creating a warm, welcoming space that connects seamlessly to the kitchen. The kitchen features plenty of cabinet space, modern appliances, and a small breakfast bar, great for casual meals or extra prep space. The master suite is a comfortable retreat, complete with a double vanity, walk-in shower, and plenty of closet space. The two additional bedrooms are well-sized, and they share a full bathroom with a tub/shower combination. The home sits on a well-kept lot, complete with a covered patio; perfect entertaining. The two-car garage provides ample storage space and parking. Located in a peaceful neighborhood, the home is just minutes away from local shopping, dining, and recreational spots, offering a great balance of convenience and tranquility. This is a great home for those looking for a low-maintenance lifestyle in a desirable area of Foley. Buyer to verify all information during due diligence.
$149,900
Beach Road Foley, AL 36535
- Type:
- Land
- Sq.Ft.:
- n/a
- Status:
- NEW LISTING
- Beds:
- n/a
- Lot size:
- 0.39 Acres
- Baths:
- MLS#:
- 370428
- Subdivision:
- Sunset Shores
ADDITIONAL INFORMATION
Deeded Bay Access and Boat Launch!!! 100x170 Lot in Sunset Shores. Up to an additional 10 acres of land surrounding could be purchased. Buyer to verify all information during due diligence.
$320,000
910 Gibson Court Foley, AL 36535
- Type:
- Other
- Sq.Ft.:
- 1,517
- Status:
- NEW LISTING
- Beds:
- 3
- Year built:
- 2021
- Baths:
- 2.00
- MLS#:
- 370383
- Subdivision:
- Cypress Gates
ADDITIONAL INFORMATION
Like-new, beautiful solid brick home in the coveted Cypress Gates subdivision in Foley, Alabama. Featuring open floor plan, large kitchen island and split bedroom plan for privacy. Situated along the serene neighborhood pond which offers peaceful relaxation and enjoyment with the expanded concrete patio and lovely black aluminum fence. This backyard can be your tropical oasis. The interior boasts luxury vinyl plank flooring throughout, upgraded cabinetry and hardware, energy efficient stainless steel appliances, Gold Fortified, vinyl low EMI windows, and carbon monoxide detectors. Additional upgrades include new tumbled marble backsplash, new shiplap in entry area, new outdoor utility room, and new concrete slab for trash bins. This home has been lovingly maintained and is only fifteen minutes from the beautiful white sand beaches. Schedule your showing today! Buyer to verify all information during due diligence.
- Type:
- Other
- Sq.Ft.:
- 2,103
- Status:
- NEW LISTING
- Beds:
- 4
- Lot size:
- 0.74 Acres
- Year built:
- 2012
- Baths:
- 2.00
- MLS#:
- 370378
- Subdivision:
- Ashford Park
ADDITIONAL INFORMATION
IMMACULATELY renovated home in Foley, AL!! This property has a complete cosmetic overhaul, complete with new floors, counter tops, cabinets, paint and much more!! Perfect for anyone looking for a house they can close on and move into without lifting a finger to do any fixes or upgrades, this is a dream for those just starting out or anyone that needs a bigger space with the 4 bedrooms and 2 bathrooms with 2100 square feet of living space it's ideal for entertaining or hosting!! Schedule a tour of your dream house today!! Buyer to verify all information during due diligence.
$327,308
1256 Hayward Loop Foley, AL 36535
- Type:
- Other
- Sq.Ft.:
- 1,791
- Status:
- NEW LISTING
- Beds:
- 4
- Lot size:
- 0.18 Acres
- Year built:
- 2024
- Baths:
- 2.00
- MLS#:
- 370361
- Subdivision:
- Rosewood
ADDITIONAL INFORMATION
Check out this Cali floorplan in the established community of Rosewood at Arbor Walk! As you enter the brick home, the foyer leads to the fabulous open living room and kitchen featuring a large pantry and island with an overhang that overlooks the dining and living room. The primary bedroom suite is located at the back of the home and features a roomy attached bathroom. The vanity has two sinks, and there is a walk-in shower with glass doors along with a large soaking tub. Also off from the bathroom is a spacious walk-in closet. The second and third bedrooms are to the front of the home, on either side of the second full bath. The 4th bedroom is across from the hall from bedrooms 2 & 3. Off from the hallway is a closet to store accessories, and the laundry room. This home features 9' ceilings, granite countertops, vinyl plank flooring & LED lighting package throughout. - Photos are for illustrative purposes only and may not be of the actual home. Colors and features may vary from photos. Buyer to verify all information during due diligence.**This home is being built to Gold FORTIFIED Home TMcertification, which may save the buyer on their homeowner’s insurance.**It features our Home is Connected (SM) Smart Home Technology, which includes control panel, doorbell, smartcode lock, two smart light switches, and thermostat, all controlled by one app. (See Sales Representative for complete details on Gold Fortification and the smart home features.)A 1-year builder's warranty and 10-year structural warranty are included. Buyer to verify all information during due diligence. Buyer to verify all information during due diligence.*Special interest rate + $3,000 in closing costs for buyer if using our preferred lender.

