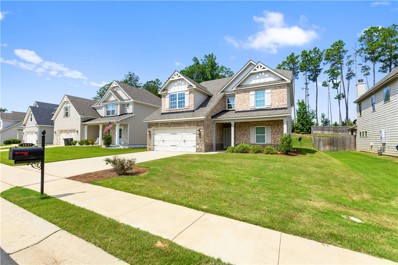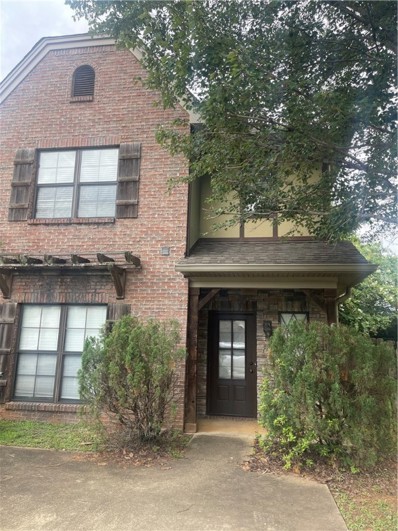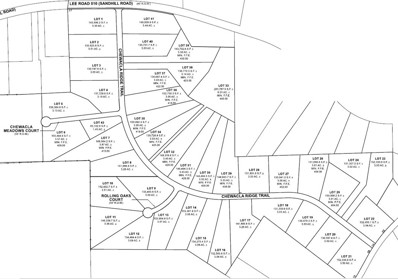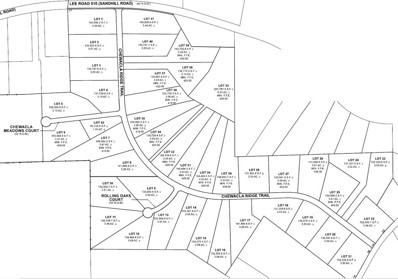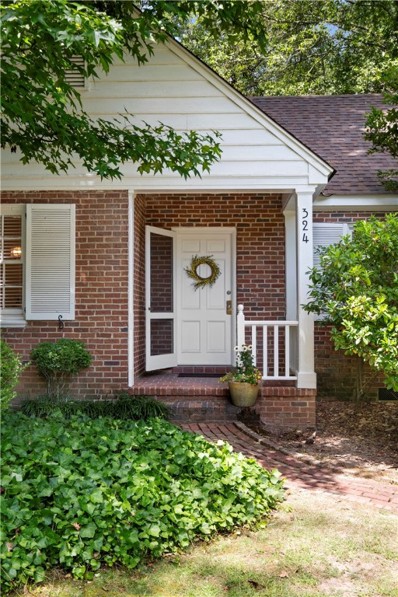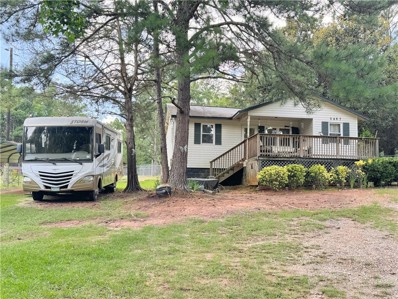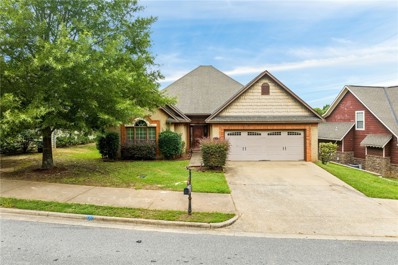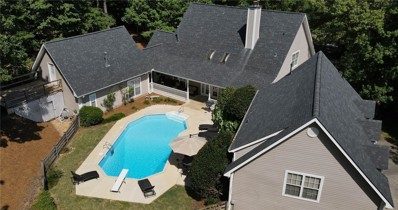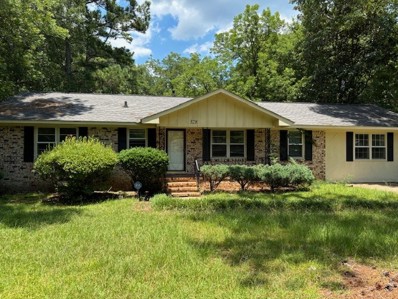Auburn AL Homes for Rent
- Type:
- Single Family
- Sq.Ft.:
- 2,326
- Status:
- Active
- Beds:
- 4
- Lot size:
- 0.15 Acres
- Year built:
- 2024
- Baths:
- 3.00
- MLS#:
- 171287
- Subdivision:
- SWANN'S BRIDGE
ADDITIONAL INFORMATION
Welcome to Auburn's newest community, Swann's Bridge on Cox Road just before the round about at Wire Road. Swann's Bridge has begun construction and will boast several styles of homes from our single family carriage collection to our alley fed courtyard collection. This 2-story beautiful home, The Montgomery, has the primary bedroom on the main level and has the option for a 4th bedroom downstairs with full bath or keep it as your office or den. This home boasts a spacious kitchen, living room and separate dining room. Additional bedrooms 2 and 3 are upstairs. You now have the opportunity to pick your own finishes, features and optional upgrades! A rare find in Auburn! Swann's Bridge association will also have outdoor pool with lounge area, outdoor fireplace and grill station.
$459,825
311 COSCOROBA Road Auburn, AL 36832
- Type:
- Single Family
- Sq.Ft.:
- 1,798
- Status:
- Active
- Beds:
- 3
- Lot size:
- 0.15 Acres
- Year built:
- 2024
- Baths:
- 2.00
- MLS#:
- 171286
- Subdivision:
- SWANN'S BRIDGE
ADDITIONAL INFORMATION
$10,000. any way you want it buyer bonus on all homes closed by February 28, 2025. Estimated completion date 12/31/24. Welcome to Auburn's newest community, Swann's Bridge on Cox Road just before the roundabout at Wire Road. Swann's Bridge has begun construction and will boast several styles of homes from our single family carriage collection to our alley fed courtyard collection. This gorgeous single level home, The Henley, has a spacious primary suite. From your two car garage, this home opens up to a key drop and bench mud room leading to a large family room with stunning linear ventless fireplace option with wood mantle and brick surround followed by the open kitchen and dining! The patio has brick pavers and many options to choose from including a gas stub, outside TV prewire, outdoor fireplace or gas grill, elevating your outdoor entertaining experience. Swann's Bridge association will also have outdoor pool with lounge area, an outdoor fireplace and grill station.
$469,025
309 COSCOROBA Road Auburn, AL 36832
- Type:
- Single Family
- Sq.Ft.:
- 1,800
- Status:
- Active
- Beds:
- 3
- Lot size:
- 0.15 Acres
- Year built:
- 2024
- Baths:
- 2.00
- MLS#:
- 171284
- Subdivision:
- SWANN'S BRIDGE
ADDITIONAL INFORMATION
$10,000. any way you want it buyer bonus on all homes closed by February 28, 2025. Move in ready! Welcome to Auburn's newest community, Swann's Bridge on Cox Road just before the round about at Wire Road. Swann's Bridge has begun construction and will boast several styles of homes from our single family carriage collection to our alley fed courtyard collection. This gorgeous single level home, The Willow, has a spacious primary suite. From your two car garage, this home opens up to a key drop and bench mud room leading into a large family room with stunning linear ventless fireplace option followed by the open kitchen and dining area! Your patio options are endless with optional gas stub connect for grill or fireplace, TV prewire and beautiful brick pavers elevating your outdoor entertaining experience. Swann's Bridge association will also have outdoor pool with lounge area and patio with an outdoor fireplace and grill station.
$5,000,000
213 N DONAHUE Drive Auburn, AL 36832
- Type:
- General Commercial
- Sq.Ft.:
- n/a
- Status:
- Active
- Beds:
- n/a
- Lot size:
- 0.43 Acres
- Year built:
- 1908
- Baths:
- MLS#:
- 171232
- Subdivision:
- NONE
ADDITIONAL INFORMATION
$307,111
3135 BOTTLE Way Auburn, AL 36830
Open House:
Wednesday, 1/8 12:00-5:00PM
- Type:
- Single Family
- Sq.Ft.:
- 990
- Status:
- Active
- Beds:
- 2
- Lot size:
- 0.12 Acres
- Year built:
- 2024
- Baths:
- 2.00
- MLS#:
- 171204
- Subdivision:
- NORTHGATE
ADDITIONAL INFORMATION
Newly released Thach Plan Designer Home on Lot 46 - Estimated completion date: January 2025. The Thach plan features two bedrooms, two bathrooms and spans across 967 square feet. The front of the home features a brick water table and a covered front porch. As you make your way into the home, you enter into the kitchen that features a large center island. Across from the kitchen is a full bathroom, laundry room and guest bathroom. The kitchen flows into the open concept dining and living area. The living room features large windows and access to the backyard. The primary bedroom rests on the back of the home and features an en suite bathroom with a large walk-in closet. Phase 1 amenities to include dog run & fire pit area. Pool & further amenities to be added in future phases.
$439,000
2637 DUNKIRK Circle Auburn, AL 36832
- Type:
- Single Family
- Sq.Ft.:
- 2,671
- Status:
- Active
- Beds:
- 4
- Lot size:
- 0.23 Acres
- Year built:
- 2021
- Baths:
- 4.00
- MLS#:
- 171160
- Subdivision:
- EAST RICHLAND
ADDITIONAL INFORMATION
Beautiful 4 bedroom 3.5 bath home with a great outdoor gameday porch with fireplace. Floorplan is great for entertaining. Entrance has 2 story entry foyer, open concept Great room with corner gas fireplace, kitchen with large island/ counter height seating and a separate dining area has plenty of room for entertaining friends and family. Huge Master bedroom with large master bath on main level. Half bath for guest on main level and a double car garage. The 2nd floor has 3 bedrooms, 2 baths and an enormous bonus/media room with large closet that would be great for a 2nd den-playroom-5th bedroom- office- the possibilities are endless. TV's do not remain
- Type:
- Single Family
- Sq.Ft.:
- 3,476
- Status:
- Active
- Beds:
- 6
- Lot size:
- 0.68 Acres
- Year built:
- 1988
- Baths:
- 4.00
- MLS#:
- 171186
- Subdivision:
- WRIGHTS MILL ESTATES
ADDITIONAL INFORMATION
This charming and spacious single-family home is located in the well established Wrights Mill Estates neighborhood close to Chewacla, Ogletree Elementary, Publix, and much more! As you walk through the front door, you are greeted by a long hallway that leads to the back addition and great room. Natural light streams in through the floor to ceiling windows and french doors on the main floor. The original ranch style house was built in 1988 and boasts a spacious kitchen, a laundry room/pantry, a formal dining room and living room, a den with a working wood burning fire place, four bedrooms and 2.5 baths. The addition, built in 1996, has a large “great room” on the bottom and upstairs has two bedrooms and a bathroom. The primary bedroom boasts a walk-in closet and an ensuite bathroom. The other bedrooms are spacious and offer flexibility for a growing family or home office setup. Step outside from the kitchen, den, or great room to the quaint courtyard/patio that anchors the house.
$489,900
1812 SOLAMERE Court Auburn, AL 36832
Open House:
Wednesday, 1/8 11:00-5:00PM
- Type:
- Single Family
- Sq.Ft.:
- 2,964
- Status:
- Active
- Beds:
- 4
- Lot size:
- 0.21 Acres
- Year built:
- 2024
- Baths:
- 4.00
- MLS#:
- 171159
- Subdivision:
- THE HAVEN AT PLAINSMAN LAKE
ADDITIONAL INFORMATION
Introducing our Brand New Hudson Floorplan with 2964 SF of Versatile Living Space. Two Story Foyer, Spacious Great Room w/ Gas Fireplace. Well-Appointed Kitchen features Stylish Cabinetry, Granite Countertops, Tile Backsplash, Gourmet Kitchen Package w/ Gas Cooktop, Stainless Vent Hood, Built-in Oven/Microwave & Dishwasher. Huge Kitchen Island & Custom Back Kitchen w/ Built-in Cabinets offering a Styling Pantry Option. Owner’s Entry Boasts our Signature Drop Zone. Spacious Owner’s Suite on the Main Level. Owner’s Bath w/ Garden Tub, Tiled Shower & Walk-in Closet. Additional Bedroom on Main Level w/ Full Bath. Awaiting Upstairs is a Fully Customized Flex Space. Large Bonus Room above garage. Two Generously Sized Additional Bedrooms w/ Natural Lighting. Enjoy Hardwood Flooring throughout Living Spaces on Main Level & Tons of Hughston Homes Included Features. Two Car Garage & Our Signature Gameday Patio w/ Fireplace for Outdoor Entertaining. ***Ask about or Included Home Automation***
- Type:
- Land
- Sq.Ft.:
- n/a
- Status:
- Active
- Beds:
- n/a
- Lot size:
- 3.63 Acres
- Baths:
- MLS#:
- 171138
- Subdivision:
- HUNTER'S GLEN
ADDITIONAL INFORMATION
Utilities: Alabama Power, Beauregard Water, Spectrum, AT&T. Homes will have septic systems and propane. Stage of contruction: gravel drive is in place and lots are accessible.
- Type:
- Townhouse
- Sq.Ft.:
- 1,737
- Status:
- Active
- Beds:
- 2
- Lot size:
- 0.07 Acres
- Year built:
- 2008
- Baths:
- 3.00
- MLS#:
- 171115
- Subdivision:
- HILLTOP PINES
ADDITIONAL INFORMATION
Welcome to your charming Auburn retreat!This delightful 2-story end unit townhome boasts 2 bedrooms, 2.5 baths, and a versatile loft space.On the main floor, enjoy an oversized BR with two WI closets and a private BA w/double sink vanities.The open layout includes a powder room, a grand great room w/soaring ceilings, a cozy fireplace, and a kitchen w/dining area.Step out back to a brand new deck, ideal for entertaining or grilling, plus a fenced yard.Upstairs, discover the primary BR w/spacious walk-in closet & private BA featuring a shower, garden tub & double sink vanities.The loft offers endless possibilities: an office, workout area, entertainment room or study.With no association fees & short-term rentals permitted by the City of Auburn, this home is as practical as it is beautiful.Conveniently located near Auburn and Opelika, it's perfect for enjoying all the area has to offer. Property is currently leased through 5/31/25 for $1550 per month. 48 hour notice required to show.
- Type:
- Land
- Sq.Ft.:
- n/a
- Status:
- Active
- Beds:
- n/a
- Lot size:
- 3.32 Acres
- Baths:
- MLS#:
- 171023
- Subdivision:
- CHEWACLA RIDGE
ADDITIONAL INFORMATION
- Type:
- Land
- Sq.Ft.:
- n/a
- Status:
- Active
- Beds:
- n/a
- Lot size:
- 3.33 Acres
- Baths:
- MLS#:
- 171022
- Subdivision:
- CHEWACLA RIDGE
ADDITIONAL INFORMATION
$850,000
324 PAYNE Street Auburn, AL 36830
- Type:
- Single Family
- Sq.Ft.:
- 1,019
- Status:
- Active
- Beds:
- 2
- Lot size:
- 0.26 Acres
- Year built:
- 1935
- Baths:
- 1.00
- MLS#:
- 171063
- Subdivision:
- CORR-ALLISON
ADDITIONAL INFORMATION
L-O-C-A-T-I-O-N!!! This is a rare opportunity to own an adorable cottage that sits at one of Auburn's most desired locations: Payne Street.Payne Street was developed in the early 1900's & is right around the corner from Auburn University Campus & Jordan Hare Stadium. This neighborhood consists of a one way street lined with cottages displaying distinct architectural styles that are the quintessential image of the American South. This particular charmer has 2 bedrooms & 1 beautiful bathroom, a proper dining room, living room and a designated laundry! 324 Payne has been known as one of the "sister cottages". It has been restored to its original beauty with new electrical, new plumbing, a new kitchen & bath, fresh paint throughout and a brand new roof. The lot is .26 acres and offers plenty of room for expansion. All appliances including the refrigerator, washer and dryer will remain. A one year lease from August 2024- July 2025 is binding and will transfer with this sale.
$189,000
5467 LEE ROAD 188 Auburn, AL 36832
- Type:
- Single Family
- Sq.Ft.:
- 816
- Status:
- Active
- Beds:
- 3
- Lot size:
- 0.49 Acres
- Year built:
- 1985
- Baths:
- 1.00
- MLS#:
- 171084
- Subdivision:
- NONE
ADDITIONAL INFORMATION
Super cute 3 bedroom, 1 bath home located just minutes away from Shug Jordan Parkway in Auburn. Nice sized fenced in back yard, lots of mature trees. Seller has made many upgrades to make this such an adorable home. Upgrades includes new roof in 2019, new windows two years ago, new vinyl siding, two years ago, new gas water heater. New flooring in kitchen and dining room on 07/25/24. House is small, but very comfortable. It has a nice formal dining room, kitchen has gas stove. Sellers heat with propane gas (100 gallon tank), forced air and heat with a comfort heat pump. Two storage buildings convey with property. Refrigerator, stove, conveys with property. Dog on property, but is in 6 foot fence in back yard. DO NOT GO IN FENCE. Please give sellers ample time to leave the house during showings. WHEN SHOWING, PLEASE USE SIDE DOOR! Disclaimer: Buyer must do their due diligence to verify all information. HIGH SCHOOL: LOACHAPOKA HIGH. PROPANE TANK rented thru SUPERIOR GAS COMPANY
$369,900
159 SOLAMERE Lane Auburn, AL 36832
- Type:
- Single Family
- Sq.Ft.:
- 2,051
- Status:
- Active
- Beds:
- 3
- Lot size:
- 0.2 Acres
- Year built:
- 2007
- Baths:
- 3.00
- MLS#:
- 171060
- Subdivision:
- SOLAMERE
ADDITIONAL INFORMATION
NEW ROOF COMING SOON! LAKE VIEW! This residence boasts 3 spacious bedrooms and 2.5 beautifully appointed bathrooms. As you step inside, you'll immediately notice the elegant wood floors that extend throughout the main living areas. The living room is bathed in natural light and features a cozy fireplace, creating a warm and inviting atmosphere. This space seamlessly flows into the formal dining room, perfect for entertaining guests. The adjacent kitchen is designed for both functionality and style, making meal preparation a delight. There is a dedicated office in the home. The master bedroom is a true retreat, complete with a jetted tub, a tiled shower, and a walk-in closet. One of the guest bedrooms is enhanced by vaulted ceilings, adding to the home's unique charm. The backyard is a standout feature of this property. Enjoy the serene views of the pond from the expansive double-decker deck. The large yard is fully fenced, providing privacy and a safe space for outdoor activities.
$494,300
1231 RUTH Way Auburn, AL 36830
- Type:
- Single Family
- Sq.Ft.:
- 2,394
- Status:
- Active
- Beds:
- 5
- Lot size:
- 0.23 Acres
- Year built:
- 2021
- Baths:
- 3.00
- MLS#:
- 171055
- Subdivision:
- OWENS CROSSING
ADDITIONAL INFORMATION
Seller offering $5,000 credit toward closing costs/prepaids. Owens Crossing is a quaint 2-street, farmhouse-style neighborhood. Can’t beat this location in a cul-de-sac near Well Read Coffee, Wine & Books. Around the corner from groceries, restaurants, shops & less than 1.5 from campus & stadium. Open floor plan with vaulted ceilings, fireplace, island seating, spacious eat-in kitchen, walk-in pantry & abundant cabinets. Ideal for entertaining inside as well as outside on your covered & private back porch. Level lot perfect for tailgating. 2-car garage & smart home security system. Primary en-suite with walk-in closet, garden tub & dual-sink vanity. Guest bedroom on 1st level with full bathroom & laundry room. The 2nd level of the Pinedale plan has 3 bedrooms, 1 full bathroom, plentiful attic & walk-in storage. Tiger Transit stop across the street. Close proximity to downtown, I85, Hwy 280, hospitals & everything needed in less than 10 minute drive! What’s not to love?
$624,500
1449 SEAL STREET Auburn, AL 36879
- Type:
- Single Family
- Sq.Ft.:
- 4,668
- Status:
- Active
- Beds:
- 6
- Lot size:
- 3 Acres
- Year built:
- 1989
- Baths:
- 5.00
- MLS#:
- 21391982
- Subdivision:
- NONE
ADDITIONAL INFORMATION
Located in Waverly this home is just minutes from US 280 and a short drive to interstate 85. If you have a large family, looking for an Airbnb, or would like to open a bed and breakfast this is the home for you. Great location only 10 mins from Auburn and 20 mins to beautiful Lake Martin. With a little over 3 acres you have plenty of privacy and room for outdoor activities. There's a large workshop, basketball goal, plenty of concrete parking area, and fruit trees. This home has 3 levels with an abundance of space on each floor. The main level is for entertainment which consists of a table for 16, opens to the oversized den with a stone fireplaces, billiard table, kitchen, half bath, and laundry room. The second floor boasts 4 bedrooms two full baths and fireplace. Total of 6 BR/4.5 Bath
$504,900
1305 MCALPINE Ridge Auburn, AL 36830
Open House:
Wednesday, 1/8 11:00-5:00PM
- Type:
- Single Family
- Sq.Ft.:
- 3,158
- Status:
- Active
- Beds:
- 5
- Lot size:
- 0.44 Acres
- Year built:
- 2024
- Baths:
- 3.00
- MLS#:
- 170966
- Subdivision:
- THE LANDINGS AT ACADEMY DRIVE
ADDITIONAL INFORMATION
The Belmont B plan is a Favorite w/ 3158 SF of Living Space. Two Story Entry Foyer, Formal Dining w/ Coffered Ceilings. Great Room w/ Gas Fireplace. The Gourmet Kitchen includes Ample Quality Cabinetry, Built-in Stainless Appliances w/ Gas Cooktop & Stylish Vent Hood. Granite Countertops & Tile Backsplash. Large Kitchen Island, Breakfast Area & Walk-in Pantry. Owner’s Entry w/ our Signature Drop Zone. 5th Bedroom & Full Bath on Main Level. Upstairs leads to an Expansive Media Room. Owner’s Suite w/ Sitting Area, Owner’s Bath w/ Tile Shower, Garden Tub, Vanity w/ Quartz Countertops & Gigantic Walk-in Closet. Additional Bedrooms are Spacious. THREE Car Garage & Signature Gameday Patio perfect for Outdoor Entertaining! Many Included Home Automation Options w/ Additional Smart Home Options available. Tons of Included Features such as Spray Foam Insulation, Gas Tankless Water Heater, 2” Blinds on Front of the Home, Gourmet Kitchen, Gameday Patio & Quality Craftsman Style will set us apart.
- Type:
- Single Family
- Sq.Ft.:
- 2,347
- Status:
- Active
- Beds:
- 4
- Lot size:
- 0.16 Acres
- Year built:
- 2018
- Baths:
- 2.00
- MLS#:
- 170963
- Subdivision:
- AUBURN UNIVERSITY CLUB
ADDITIONAL INFORMATION
This custom built Dilworth home is nestled within the AU Club and is move in ready! Just minutes from the heart of downtown Auburn & Auburn University granting convenient access to local fine dining, boutique shopping & renowned schools. The residence is a 3 bedroom, 2 bathroom home w/ an upstairs flex space that could be considered another bedroom, used for office retreat, guest/play room or bonus room. The kitchen features custom cabinetry, a large quartz island with marble subway backsplash, walk in pantry w custom shelving & plenty of storage. The spacious primary suite features a trey ceiling, crown molding, his & hers closets & an ensuite w/ marble top double vanity, tiled walk in shower, large linen closet. Split floor plan w/2 additional bedrooms on main. Great room has beautiful stone fireplace w/ gas logs & double french doors leading to the private fenced in back yard and game day ready patio! MUST SEE in this beautiful golf community!
- Type:
- Single Family
- Sq.Ft.:
- 4,294
- Status:
- Active
- Beds:
- 6
- Lot size:
- 0.34 Acres
- Year built:
- 2016
- Baths:
- 4.00
- MLS#:
- 170931
- Subdivision:
- COTSWOLDS
ADDITIONAL INFORMATION
One of Auburn's favorite neighborhoods. Very well maintained beautiful home with excellent curb appeal Two spacious master bedrooms, one is conveniently located on the main floor for added comfort. Master bathtub has function of massage. The second master and four other bedrooms are on second floor. Floor plan is perfect, step into a delightful setting where hosting gatherings is a breeze to its inviting open layout. Spacious dining room, living room, breakfast room, half bath and kitchen are on the all-hardwood main level with 10 ft ceilings. Plus, the kitchen has a huge pantry. Upstairs hall way is wider and open. The house has a lot of natural light. The backyard is huge, flat and private and the covered back patio enhances your outdoor enjoyment. Two neighborhood pools & walking trails. Open house scheduled 8/24/2024 1:00-3:00pm
- Type:
- Single Family
- Sq.Ft.:
- 5,499
- Status:
- Active
- Beds:
- 6
- Lot size:
- 4.78 Acres
- Year built:
- 1994
- Baths:
- 6.00
- MLS#:
- 170899
- Subdivision:
- WRIGHTS MILL ESTATES
ADDITIONAL INFORMATION
Private 5 acre estate with 3 bed/2.5 bath main house+an attached 2 bed/2 bath pool house w/kitchen+a 1 bed/1 bath apartment over a 3-car garage. Zoned for short term rentals/VRBO/AirBnB! Private courtyard with a gorgeous swimming pool! All of this w/out a neighbor in sight! Main house boasts no carpet & plantation shutters throughout, a 2 story great room with fireplace & built-ins. French doors open from the great room to the backyard & patios. Updated kitchen w/6-burner gas range, stainless farm sink & ceiling-height custom cabinetry. Both primary & upstairs baths have recently been renovated! Pool house offers a full kitchen, laundry, large bedrm & bath on main level w/ 2nd bed/bonus upstairs w/en-suite bath & a deck overlooking pool. 6th bedrm located in the apartment above the garage, along w/a huge open living space & full bath. Large detached workshop & garden! Around the corner: the new Lake Wilmore Community Center, easy access to I-85 & Chewalca & Auburn University!
$399,500
328 W DRAKE Avenue Auburn, AL 36830
- Type:
- Single Family
- Sq.Ft.:
- 1,740
- Status:
- Active
- Beds:
- 4
- Lot size:
- 0.5 Acres
- Year built:
- 1972
- Baths:
- 3.00
- MLS#:
- 170940
- Subdivision:
- NONE
ADDITIONAL INFORMATION
Amazing home just 3/4 of a mile from Jordan-Hare Stadium. This home has tons of space for you to make it anything you want it to be. Seller is a licensed real estate agent in the state of Alabama.
Open House:
Wednesday, 1/8 12:00-5:00PM
- Type:
- Townhouse
- Sq.Ft.:
- 1,700
- Status:
- Active
- Beds:
- 3
- Lot size:
- 0.06 Acres
- Year built:
- 2024
- Baths:
- 3.00
- MLS#:
- 170927
- Subdivision:
- NORTHGATE
ADDITIONAL INFORMATION
Northgate Townhome 23 is a newly released Designer Townhome! - Estimated completion: December 2024. The Townhome Interior Unit is a three bedroom two and a half bathroom plan that spans across 1700 square feet. As you enter into the home, you enter into the living room that leads to the open concept kitchen and dining area. The kitchen features a large center island and pantry. Across the hall from the kitchen is the powder bathroom. Down the hall you will find a hall closet, access to the primary suite, laundry room.The primary suite features a spacious bedroom and en suite bathroom with a large single vanity and spacious walk-in closet. As you make your way upstairs, you will find two guest bedrooms and a full bathroom. The upstairs also includes walk-in attic space. Three rail farm fence is included. Phase 1 amenities include a dog run and fire pit area. Pool, pavilion, and pickleball court to be amenities in a future phase.
- Type:
- Townhouse
- Sq.Ft.:
- 1,700
- Status:
- Active
- Beds:
- 3
- Lot size:
- 0.06 Acres
- Year built:
- 2024
- Baths:
- 3.00
- MLS#:
- 170928
- Subdivision:
- NORTHGATE
ADDITIONAL INFORMATION
Northgate Townhome 22 is a Newly released Designer Townhome! - Estimated Completion: December 2024. This Townhome Interior Unit is a three bedroom two and a half bathroom plan that spans across 1700 square feet and also includes a single-car garage. As you enter into the home, you are welcomed into the living room that leads to the open concept kitchen and dining area. The kitchen features a large center island and pantry. Across the hall from the kitchen is the powder bathroom. Down the hall you will find a hall closet, access to the primary suite, laundry room.The primary suite features a spacious bedroom and en suite bathroom with a large single vanity and spacious walk-in closet. Making your way upstairs, you will find two guest bedrooms and a full bathroom. The upstairs also includes walk-in attic space. Three rail farm fence is included. Phase 1 amenities include a dog run and fire pit area. Pool, pavilion, and pickle-ball court amenities to be added in a future phase.
Open House:
Wednesday, 1/8 12:00-5:00PM
- Type:
- Townhouse
- Sq.Ft.:
- 1,700
- Status:
- Active
- Beds:
- 3
- Lot size:
- 0.06 Acres
- Year built:
- 2024
- Baths:
- 3.00
- MLS#:
- 170926
- Subdivision:
- NORTHGATE
ADDITIONAL INFORMATION
Northgate Townhome 24 is a Newly released Designer Townhome! - Estimated Completion: November 2024. This Townhome Interior Unit is a three bedroom two and a half bathroom plan that spans across 1700 square feet and also includes a single-car garage. As you enter into the home, you are welcomed into the living room that leads to the open concept kitchen and dining area. The kitchen features a large center island and pantry. Across the hall from the kitchen is the powder bathroom. Down the hall you will find a hall closet, access to the primary suite, laundry room.The primary suite features a spacious bedroom and en suite bathroom with a large single vanity and spacious walk-in closet. Making your way upstairs, you will find two guest bedrooms and a full bathroom. The upstairs also includes walk-in attic space. Three rail farm fence is included. Phase 1 amenities include a dog run and fire pit area. Pool, pavilion, and pickle-ball court amenities to be added in a future phase.

Auburn Real Estate
The median home value in Auburn, AL is $400,000. This is higher than the county median home value of $270,900. The national median home value is $338,100. The average price of homes sold in Auburn, AL is $400,000. Approximately 41.94% of Auburn homes are owned, compared to 40.93% rented, while 17.13% are vacant. Auburn real estate listings include condos, townhomes, and single family homes for sale. Commercial properties are also available. If you see a property you’re interested in, contact a Auburn real estate agent to arrange a tour today!
Auburn, Alabama has a population of 74,637. Auburn is more family-centric than the surrounding county with 38.99% of the households containing married families with children. The county average for households married with children is 32.83%.
The median household income in Auburn, Alabama is $54,700. The median household income for the surrounding county is $57,191 compared to the national median of $69,021. The median age of people living in Auburn is 26.6 years.
Auburn Weather
The average high temperature in July is 90.3 degrees, with an average low temperature in January of 33 degrees. The average rainfall is approximately 53.6 inches per year, with 0.5 inches of snow per year.





