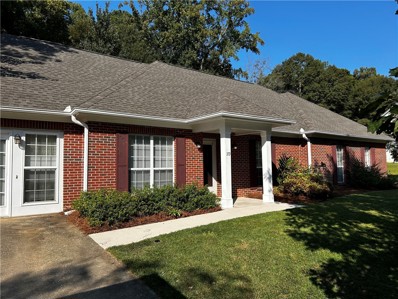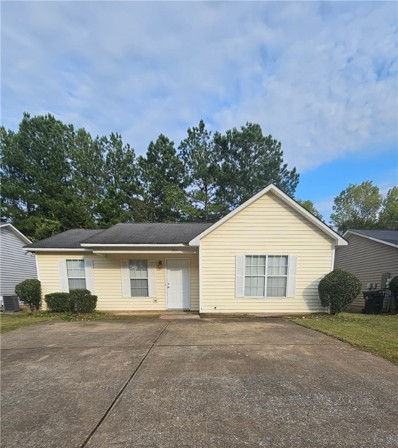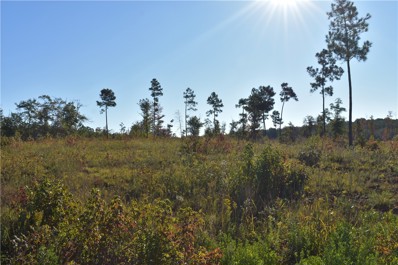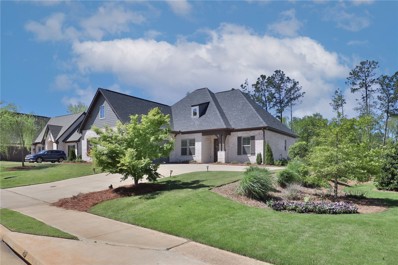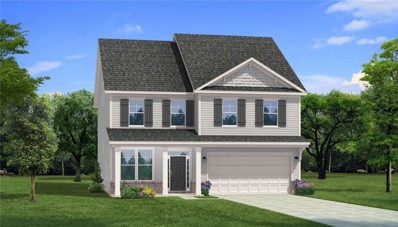Auburn AL Homes for Rent
$950,000
467 SOUTHVIEW Drive Auburn, AL 36830
- Type:
- Single Family
- Sq.Ft.:
- 3,852
- Status:
- Active
- Beds:
- 5
- Lot size:
- 8.37 Acres
- Year built:
- 1965
- Baths:
- 5.00
- MLS#:
- 172147
- Subdivision:
- AUBURN
ADDITIONAL INFORMATION
Quiet and secluded property with a large well laid out home on 8.37+/- acres inside the Auburn City limits. This spacious 5 bedroom, 4.5 bath home has plenty of room for family, guests and recreation. 2 HVAC systems and 2 water heaters for ultimate comfort. Wood burning fireplace in family room is not operational and will require work to make it so.
$1,250,000
310 E SAMFORD Avenue Auburn, AL 36830
- Type:
- Other
- Sq.Ft.:
- 1,726
- Status:
- Active
- Beds:
- 3
- Baths:
- 4.00
- MLS#:
- 172178
- Subdivision:
- SAMFORD HILL
ADDITIONAL INFORMATION
Welcome to Samford Hill! No need for a car once parked as it's just a hop, skip and a jump from the bustle of downtown Auburn. This is the epitome of luxury and convenience. Impeccable design and finishes exuding elegance and perfection. Meticulous attention to detail evident in every corner! Top of the line appliances and sleek countertops , perfect for whipping up gourmet meals or entertaining guests in style. Hooper Homes LLC and Renee Winkler Interiors are quite the exceptional dream team for this unparalleled opportunity to own a extraordinary piece of Auburn.
$419,000
2195 RED TAIL Lane Auburn, AL 36879
- Type:
- Single Family
- Sq.Ft.:
- 2,670
- Status:
- Active
- Beds:
- 4
- Lot size:
- 0.58 Acres
- Year built:
- 2015
- Baths:
- 4.00
- MLS#:
- 172192
- Subdivision:
- THE PRESERVE
ADDITIONAL INFORMATION
This well-maintained 4-bedroom, 3.5-bathroom home is located in the sought-after The Preserve community. The open floor plan offers a functional living space, including a large living room that connects to the kitchen. The kitchen features stainless steel appliances, a spacious island, and granite countertops. The primary bedroom includes an en-suite bathroom with a walk-in shower and a generous closet. Three additional bedrooms provide plenty of space for family or guests. Outside, the extra-large backyard is landscaped and includes a patio for outdoor use. This home is also located just a short walk from the neighborhood pool, offering added convenience. Additional features include hardwood flooring, an office, a formal dining area, and a two-car garage. Conveniently located near schools, shopping, and parks, this home is ready for its next owner.
- Type:
- Single Family
- Sq.Ft.:
- 1,302
- Status:
- Active
- Beds:
- 2
- Lot size:
- 0.15 Acres
- Year built:
- 2024
- Baths:
- 2.00
- MLS#:
- 172191
- Subdivision:
- DAWSON CORNER VILLAS
ADDITIONAL INFORMATION
$10,000 any way you want it buyer bonus on all homes closed by February 28, 2025. Welcome to The Villas at Dawson's Corner, where luxury living meets tranquility at this 55+ community! A new gorgeous gated community, this luxurious retreat offers unparalleled comfort and sophistication. Experience the serenity of nature from your private covered patio, overlooking park views, perfect for tranquil mornings or relaxing evenings. The centerpiece of our community is the lavish clubhouse, where residents can socialize, entertain, & participate in a variety of activities. Take a dip in the sparkling pool, unwind in the shade of luxurious cabanas, or savor alfresco dining at the grill station & patio area. Embrace the warmth of community gatherings by the outdoor fireplace. Stay active & engaged w/ friends on our pickleball courts, or pamper your furry companions at the dedicated dog park. For those w/ a green thumb, our community garden offers a serene retreat to cultivate your passion.
- Type:
- Other
- Sq.Ft.:
- 2,901
- Status:
- Active
- Beds:
- 6
- Lot size:
- 3 Acres
- Year built:
- 2024
- Baths:
- 4.00
- MLS#:
- 172189
- Subdivision:
- HUNTERS HILL
ADDITIONAL INFORMATION
Buildable 4bd plan! As you enter walk inside the home, the foyer enters into an open concept living, dining and kitchen area. The kitchen features a large island, pantry closet and a wood hood vent. On the other side of the dining area is the laundry room. The wood burning fireplace is the focal point of the living room. Off the living room is access to the covered back porch and backyard. Off the living room is the Owner's Retreat that has a nook, perfect for a home office, spacious bedroom and spa-like bathroom with double vanities, a tile walk-in shower and spacious walk in closet. The main level also features a second bedroom and bathroom, as well as a 2 car garage. As you make your way upstairs, you enter into the loft area that leads to 4 more bedrooms. Lot premium of $40,000 included in price shown. Additional 2 AND 3 car detached garage options are available. Special interest rate incentives available!
$345,333
73 BOTTLE Way Auburn, AL 36830
- Type:
- Other
- Sq.Ft.:
- 1,448
- Status:
- Active
- Beds:
- 3
- Lot size:
- 0.12 Acres
- Year built:
- 2025
- Baths:
- 2.00
- MLS#:
- 172187
- Subdivision:
- NORTHGATE
ADDITIONAL INFORMATION
The Tate is a three bedroom, two bathroom, 1448 square foot home. As you enter into the home, you make your way into the open concept kitchen and dining area. The kitchen features a large center island, perfect for entertaining. Tucked behind the kitchen is the pantry and laundry room. The dining room flows into the living area that features floor to ceiling windows and access to the covered back porch. Off the back of the home rests the primary suite that features a spacious bedroom, en suite bathroom with double vanity sinks and a walk-in closet. The second and third bedrooms are tucked off the kitchen and share a hall bathroom. Phase 1 amenities include a dog run & fire pit area. Pool, pavilion, and pickle-ball court amenities to be added in future phases.
$689,900
39 KIPLING Lane Auburn, AL 36830
- Type:
- Single Family
- Sq.Ft.:
- 2,755
- Status:
- Active
- Beds:
- 4
- Lot size:
- 0.37 Acres
- Year built:
- 2024
- Baths:
- 3.00
- MLS#:
- 172171
- Subdivision:
- THE LEGACY AT CARY CREEK
ADDITIONAL INFORMATION
MOVE IN READY! A gated entrance, resort style amenities, cul-de-sac lot, included lawn maintenance and treetop views...what more could you need? The Club plan by Toland Construction has soaring 12' ceilings, a beautiful kitchen for entertaining and a formal dining room to gather with friends and family. The custom built-ins in the master closet are a dream and the master bathroom has split vanities, private water closet, a freestanding soaker tub, and a zero entry shower with a bench and two shower heads. This home has 3 guest bedrooms and 2 guest bathrooms and a 2nd floor bonus room. Upgrades galore in this home! Hardwood floors throughout, spray foam insulation, tankless hot water heater make living in this home a breeze! Don't forget to check out the private back porch, with maintenance free Trex decking and an incredible view of the woods.
$699,900
37 KIPLING Lane Auburn, AL 36830
- Type:
- Single Family
- Sq.Ft.:
- 2,913
- Status:
- Active
- Beds:
- 4
- Lot size:
- 0.36 Acres
- Year built:
- 2024
- Baths:
- 3.00
- MLS#:
- 172154
- Subdivision:
- THE LEGACY AT CARY CREEK
ADDITIONAL INFORMATION
MOVE IN READY! A gated entrance, resort style amenities, cul-de-sac lot, included lawn maintenance and treetop views...what more could you need? The Sullivan plan by Toland Construction has soaring 12' ceilings, a beautiful kitchen for entertaining and a formal dining room to gather with friends and family. The custom built-ins in the master closet are a dream and the master bathroom has split vanities, private water closet, and a zero entry shower with a bench and two shower heads. This home has 3 guest bedrooms and 2 guest bathrooms and a 2nd floor loft. Upgrades galore in this home! Hardwood floors throughout, spray foam insulation, tankless hot water heater, and a courtyard entry garage make living in this home a breeze! Don't forget to check out the private back porch, with maintenance free Trex decking.
- Type:
- Single Family
- Sq.Ft.:
- 1,302
- Status:
- Active
- Beds:
- 2
- Lot size:
- 0.15 Acres
- Year built:
- 2024
- Baths:
- 2.00
- MLS#:
- 172153
- Subdivision:
- DAWSON CORNER VILLAS
ADDITIONAL INFORMATION
MOVE IN READY! $10,000 any way you want it buyer bonus on all homes closed by February 28, 2025. Welcome to The Villas at Dawson's Corner, where luxury living meets tranquility at this 55+ community! A new gorgeous gated community, this luxurious retreat offers unparalleled comfort and sophistication. Experience the serenity of nature from your private covered patio, overlooking park views, perfect for tranquil mornings or relaxing evenings. The centerpiece of our community is the lavish clubhouse, where residents can socialize, entertain, & participate in a variety of activities. Take a dip in the sparkling pool, unwind in the shade of luxurious cabanas, or savor alfresco dining at the grill station & patio area. Embrace the warmth of community gatherings by the outdoor fireplace. Stay active & engaged w/ friends on our pickleball courts, or pamper your furry companions at the dedicated dog park. For those w/ a green thumb, our community garden offers a serene retreat.
$428,376
2696 CANTERA Court Auburn, AL 36830
- Type:
- Single Family
- Sq.Ft.:
- 2,371
- Status:
- Active
- Beds:
- 4
- Lot size:
- 0.21 Acres
- Year built:
- 2024
- Baths:
- 3.00
- MLS#:
- 172139
- Subdivision:
- TUSCANY HILLS
ADDITIONAL INFORMATION
READY IN FEBRUARY! Up to $15k limited time incentive! Please see the onsite agent for details (subject to terms and can change at any time) Designed to fit any lifestyle, the "Sherfield" floor plan checks all the boxes with its flow for functionality. Open and appealing, the foyer gives a sense of grandeur for establishing a classic look to this home. The fabulous primary bedroom on the main floor is overly spacious for a home of this size with plenty of storage in the walk-in closet. The beautiful great room with vaulted beamed ceiling combines style and functionality. Entertain or simply prepare daily & evening meals in this cook's kitchen with an abundance of granite counter space. Finally two large bedrooms and an upstairs bonus room with a full bathroom attached complete this plan. Outside, enjoy a tree-lined yard under the vaulted ceiling covered porch.
$447,451
825 BRIDGE Street Auburn, AL 36832
- Type:
- Single Family
- Sq.Ft.:
- 2,682
- Status:
- Active
- Beds:
- 4
- Lot size:
- 0.21 Acres
- Year built:
- 2024
- Baths:
- 3.00
- MLS#:
- 172132
- Subdivision:
- OAK CREEK
ADDITIONAL INFORMATION
Up to $15k limited time incentive! Please ask for details (subject to terms and can change at any time). The “Overton” is a 2 story open floor plan with ample possibilities. This four bedroom, two and a half bath plan with bonus room begins with a refined foyer entry way that opens into a roomy living area with a vaulted ceiling. Next experience the open kitchen with large center island and adjoining dining room. The kitchen offers built in appliances, granite countertops and an expanded pantry. The primary quarters provide a large bedroom and walk in closet as well as a luxurious bathroom complete with a double granite vanity, garden/soaking tub, and tiled shower with glass door. The bonus room located upstairs includes a half bath and has plenty of possibilities as an entertainment area or extra bedroom. This layout truly is a must see!
$384,900
379 ESTATE Avenue Auburn, AL 36830
- Type:
- Single Family
- Sq.Ft.:
- 2,344
- Status:
- Active
- Beds:
- 4
- Lot size:
- 0.56 Acres
- Year built:
- 1994
- Baths:
- 2.00
- MLS#:
- 172119
- Subdivision:
- WRIGHTS MILL ESTATES
ADDITIONAL INFORMATION
Coming soon: Great Opportunity, under 400K sure to go fast. 4 bedroom 2 bath home on just over a half acre with a beautiful wooded back yard. New LVP flooring just installed in all living areas, carpet in bedrooms only 3 years old. New architectural shingle roof in 2022, New HVAC in 2021.
$220,000
1965 PANDA Court Auburn, AL 36832
- Type:
- Single Family
- Sq.Ft.:
- 1,220
- Status:
- Active
- Beds:
- 3
- Lot size:
- 0.24 Acres
- Year built:
- 2001
- Baths:
- 3.00
- MLS#:
- 172101
- Subdivision:
- HARMON ESTATES
ADDITIONAL INFORMATION
START EARNING INCOME FROM DAY 1!! This charming 3-bedroom, 3-bathroom home is perfectly located just minutes from Auburn University, I-85, Chewacla State Park, and a wide variety of restaurants and shopping. Whether you're a seasoned investor or looking to make your first real estate purchase, this property offers unbeatable convenience and immediate income potential. Currently leased until Aug 2025, tenant pays $1500 a month.
- Type:
- Other
- Sq.Ft.:
- 2,646
- Status:
- Active
- Beds:
- 5
- Lot size:
- 3 Acres
- Year built:
- 2024
- Baths:
- 4.00
- MLS#:
- 172109
- Subdivision:
- HUNTERS HILL
ADDITIONAL INFORMATION
Buildable plan & lot! Hunters Hill, 22 lots total- starting at 3 acres. Cottage-style architecture & a covered front porch give the Azalea home lovely curb appeal. The great room is spacious with 10 ft ceilings, hardwood floors & ventless electric fireplace. Great room opens into fine dining and a gourmet kitchen with a backdoor to a covered porch. Owner's retreat hosts two large walk-in closets & en-suite bath with linen closet, dual sink vanity, soaking tub, and glass-enclosed shower. Bedroom 4 on main level has bathroom access & could be used as a guest suite or study. Upper level features 3 additional bedrooms, 2 with walk-in closets, and 2 baths. Bedrooms 2 and 3 share a Jack-n-Jill bath, bedroom 5 with private bath. $35,000lot premium included in price shown. Other plans available. Lot premiums vary per lot.
$268,980
93 ENSMINGER Auburn, AL 36879
- Type:
- Land
- Sq.Ft.:
- n/a
- Status:
- Active
- Beds:
- n/a
- Lot size:
- 12.56 Acres
- Baths:
- MLS#:
- 172103
- Subdivision:
- NONE
ADDITIONAL INFORMATION
$364,930
74 BOTTLE Way Auburn, AL 36830
- Type:
- Other
- Sq.Ft.:
- 1,590
- Status:
- Active
- Beds:
- 4
- Lot size:
- 0.12 Acres
- Year built:
- 2025
- Baths:
- 3.00
- MLS#:
- 172098
- Subdivision:
- NORTHGATE
ADDITIONAL INFORMATION
PRE-SALE OPPORTUNITY! Pick your finishes! 7 month build time. The Emily floor plan is a 4 bedroom, 3 bathroom, 1,590 square foot home. Upon entering the home, you’re greeted by an open concept dining space, kitchen and living room. The spacious living room features large windows and vaulted ceilings. The kitchen boasts a large center island and provides ample storage space. As you make your way through the home, bedrooms two and three will be to your left, joined together by a Jack and Jill bathroom that features a large single vanity. On the right, you’ll find the primary bedroom and en-suite bathroom. The owners bedroom features large windows that overlook the covered back porch and a spacious walk-in closet. Bedroom four is on the back of the home along with a full hall bath. Phase 1 amenities include a dog run & fire pit area. Pool, pavilion, and pickle-ball court amenities to be added in future phases.
$3,100,000
874 Lee Road 191 Auburn, AL 36830
- Type:
- Farm
- Sq.Ft.:
- 3,506
- Status:
- Active
- Beds:
- 3
- Lot size:
- 46.42 Acres
- Year built:
- 2019
- Baths:
- 4.00
- MLS#:
- 10396268
- Subdivision:
- None
ADDITIONAL INFORMATION
WELCOME HOME! To Rolling Ridge Ranch. This 46+ acre, one-of-a-kind ranch style home is placed at the end of a 1/4 mile long, paved drive way. You will see with 11 total paddocks on both sides of driveway as you enter. This property is totally equipped with two horse boarding barns, smaller barn, a lighted full size arena, smaller 61X120 lighted & covered arena, & round pen. The primary barn has a full kitchen, bathroom, & a washer/dryer hook up. It also has a large finished office, feed room, tack room, bathroom, kitchen & hot/cold wash racks. Second barn has a tack room, bathroom, spacious shop space, hay storage room, feed room & a shavings stall plus hot/cold wash racks. Nearby has a covered pole barn space nearby to store farm or equine equipment with water/power hookup. This property has a second 1bd/1bth home, mainly used as an AirBnB, for additional income. The current price for a weekend is $720, with endless potential, as Auburn campus is minutes away & visitors come from all over, all year long! At the end of the driveway is the property's crown jewel: a stunning, custom built, 3500+ sqft home, with custom cedar front doors. Upon entering, you will find a large open dining room, kitchen & island to seat 6, great room with massive rock fireplace, high ceilings, & gorgeous custom deer antler chandelier. The house has 3bds, 3.5 bths & salt water pool. The ample space allows for a split floor plan, spacious & oversized master bedroom, & His/Hers style bathroom entirely. The home also includes an office, den, primarily LVP flooring, & a mix of custom porcelain tile. To add to the opportunities here, there are a total of 3 barns on the property, all ready for boarders, totaling 21 stalls, that recently brought in $1000 per horse. There are 11 total paddocks on the property, for additional pasture/partial boarding, which brought in $550-$750 per horse. The potential for revenue is endless with the boarding, training, & Airbnb this property offers!
- Type:
- Single Family
- Sq.Ft.:
- 2,612
- Status:
- Active
- Beds:
- 4
- Lot size:
- 0.3 Acres
- Year built:
- 2020
- Baths:
- 4.00
- MLS#:
- 172090
- Subdivision:
- SAWGRASS
ADDITIONAL INFORMATION
Masterfully designed, this Michael Dilworth home at Auburn University Golf Club-Sawgrass subdivision is a perfect for your family. The expanded driveway ensures ample parking. This home is stunning a perfect layout of Kitchen, Dining and Great room w/NO CARPET, 10’ ceiling, 8' doors, high-end light fixtures. Dining opens to Great room, Kitchen and Breakfast nook, sure to meet all your desires! The Loxley plan features open concept w/split beds & lots of natural light. The arched walls & coffered ceiling add a nice architectural touch to the main living area. Kitchen is w/customized island, tons of cabinetry, SS appliances, under-cabinet lighting. Tucked behind the Kitchen is the spacious Owner’s suite w/customized triple windows & private bath. Split secondary beds have J&J bathroom. Laundry & Powder room round out the main living area. NO CARPET! Upstairs is a perfect 4th bed w/its own private bath. Numerous upgrades by owner: aluminum fence, landscaping, lights, screened back porch.
- Type:
- Single Family
- Sq.Ft.:
- 2,650
- Status:
- Active
- Beds:
- 4
- Lot size:
- 0.31 Acres
- Year built:
- 2014
- Baths:
- 4.00
- MLS#:
- 172083
- Subdivision:
- CAMDEN RIDGE
ADDITIONAL INFORMATION
HARDWOOD FLOOR ALL THROUGHOUT THE HOUSE. The Asbury Floor Plan. 4 Bedroom, 3.5 Bathroom like new construction home by Homestead Residential. Situated in approximately 2650 sq. ft. Home features hardwood flooring throughout the living area, dining room, kitchen & breakfast area. Kitchen boasts overlay glazed cabinetry, subway tile backsplash & granite countertops in the large eat-in kitchen with eat-at bar. Extensive crown molding in the entry continues into the great room with wood burning fireplace with granite tile surround & access to the rear covered patio. Dining room with judges panels with chair railing. Large master bedroom suite with tray ceiling & huge walk-in closet. Master bathroom with full overlay glazed cabinetry, granite double vanity with drop in sinks, tile shower & garden tub.
- Type:
- Single Family
- Sq.Ft.:
- 2,292
- Status:
- Active
- Beds:
- 4
- Lot size:
- 0.28 Acres
- Year built:
- 2022
- Baths:
- 3.00
- MLS#:
- 172081
- Subdivision:
- WOODWARD OAKS
ADDITIONAL INFORMATION
Discover this like-new, single-level home in highly sought-after Woodward Oaks. The open floor plan is ideal for family gatherings & entertaining. Enter from the inviting covered front porch into a spacious living room with vaulted ceiling & cozy gas log fireplace. The adjacent lg dining area, with its wood-beamed ceiling, seamlessly connects to the stunning kitchen featuring quartz countertops, an eat-at bar & walk-in pantry. Beyond the kitchen, the mudroom leads to the covered back porch & laundry room. Tucked away for privacy, the primary bedroom offers a peaceful retreat with an en suite bath. Bedrooms 2 & 3 are located off the living room, while Bedroom 4 provides the perfect guest suite with its own private bathroom. The covered back porch, along with the privacy-fenced backyard, creates a perfect oasis for relaxation or outdoor entertaining. Drive through the elegant Porte Cochere to the motor court, where you'll find access to both the double garage & a separate single garage.
$589,000
1412 KATIE Lane Auburn, AL 36830
- Type:
- Single Family
- Sq.Ft.:
- 3,198
- Status:
- Active
- Beds:
- 4
- Lot size:
- 0.86 Acres
- Year built:
- 1973
- Baths:
- 3.00
- MLS#:
- 171982
- Subdivision:
- GLEN HAVEN
ADDITIONAL INFORMATION
Welcome to this inviting 4-bedroom, 3-bathroom home, designed for families and entertaining. The updated kitchen flows into an inviting formal living that has a wood burning fireplace with a gas ignitor. Enjoy outdoor living on the large deck, repainted within the last two years, overlooking a yard perfect for kids, featuring a fire pit and a second storage barn. The home boasts large bedrooms with walk-in closets, including one with a craft closet. A versatile dining room and office off the kitchen (with exterior entry) add convenience. There is also an additional living space downstairs that functions as a second living/family room. The property includes a drive-in workshop with concrete flooring and electrical access, plus an area for basketball, bikes, and scooters—potential for a pool or pickleball court. Recent updates include a renovated bathroom, fresh paint, and new carpet! Phenomenal location inside the loop only minutes from Auburn High School!
- Type:
- Single Family
- Sq.Ft.:
- 2,502
- Status:
- Active
- Beds:
- 4
- Lot size:
- 0.17 Acres
- Year built:
- 2024
- Baths:
- 3.00
- MLS#:
- 172071
- Subdivision:
- CAPE RESERVE
ADDITIONAL INFORMATION
EVERMORE HOMES presents the RADIANCE with a CRAFTSMAN EXTERIOR. 4 BR / 3 full baths with a media room upstairs. Enter through the long, beautiful foyer that leads you to one guest bedroom downstairs with a full-size bathroom. Also, the office downstairs could be used as a 5th bedroom as it has a closet. Open concept kitchen with soaring ceilings in the two-story family room. Harwood stairs lead you to the media room /loft upstairs. Primary bedroom upstairs has a tile shower with glass door. LVP in main living areas including family room, kitchen, eat in area, bathrooms, laundry room and foyer. Family room has ceiling fan with additional LED lighting. Upstairs also has a medium sized pocket office. THIS HOME IS NOT BUILT YET. STARTED IN OCTOBER AND ESTIMATED CLOSING DATE IS 1\31\2025
- Type:
- Other
- Sq.Ft.:
- 1,579
- Status:
- Active
- Beds:
- 3
- Lot size:
- 3.01 Acres
- Year built:
- 2024
- Baths:
- 2.00
- MLS#:
- 172066
- Subdivision:
- HUNTERS HILL
ADDITIONAL INFORMATION
Special interest rate incentives available! PROPOSED PLAN! Hunters Hill, a 22 lot community- lots starting at 3 acres. The Chelsea A plan is a 3 bedroom, 2 bathroom, main level, 1,579 sq ft home. Welcomed through the front door, bedroom 2 is to the left and primary suite on the right. Off the foyer to the living room is a large open concept kitchen area with an island. Jack N Jill bathrooms join bedroom 2 & 3. Drop zone off the 2 car garage. $20,000 lot premium included in price shown. Lot premiums vary per lot.
$463,619
2248 RED TAIL Lane Auburn, AL 36879
- Type:
- Other
- Sq.Ft.:
- 2,355
- Status:
- Active
- Beds:
- 4
- Lot size:
- 0.15 Acres
- Baths:
- 3.00
- MLS#:
- 172058
- Subdivision:
- THE PRESERVE
ADDITIONAL INFORMATION
Unlock $25,000 in flex cash from the builder & up to 2% from the lender by utilizing one of our Approved Lenders. The Devon built by DRB Homes in the Preserve, a spacious 4-bedroom, 2.5-bathroom home designed for modern living. The main floor features a large dining room with coffered ceilings and French doors, perfect for entertaining. The gourmet kitchen is a chef's dream with painted cabinets, quartz countertops, and a gas stove, flowing into a bright breakfast room and a great room with a cozy gas fireplace. Upstairs, the primary suite offers a walk-in closet, Roman shower, double vanity, and a private water closet. Three additional large bedrooms provide plenty of space for family or guests. Enjoy outdoor living on the covered patio, and take advantage of the smart-home package, gutters, and more.
$448,704
2260 RED TAIL Lane Auburn, AL 36879
- Type:
- Other
- Sq.Ft.:
- 2,355
- Status:
- Active
- Beds:
- 4
- Lot size:
- 0.16 Acres
- Baths:
- 3.00
- MLS#:
- 172057
- Subdivision:
- THE PRESERVE
ADDITIONAL INFORMATION
Unlock $25,000 in flex cash from the builder & up to 2% from the lender by utilizing one of our Approved Lenders. The Devon built by DRB Homes in the Preserve, a spacious 4-bedroom, 2.5-bathroom home designed for modern living. The main floor features a large dining room with coffered ceilings and French doors, perfect for entertaining. The gourmet kitchen is a chef's dream with painted cabinets, quartz countertops, and a gas stove, flowing into a bright breakfast room and a great room with a cozy gas fireplace. Upstairs, the primary suite offers a walk-in closet, Roman shower, double vanity, and a private water closet. Three additional large bedrooms provide plenty of space for family or guests. Enjoy outdoor living on the covered patio, and take advantage of the smart-home package, gutters, and more.

The data relating to real estate for sale on this web site comes in part from the Broker Reciprocity Program of Georgia MLS. Real estate listings held by brokerage firms other than this broker are marked with the Broker Reciprocity logo and detailed information about them includes the name of the listing brokers. The broker providing this data believes it to be correct but advises interested parties to confirm them before relying on them in a purchase decision. Copyright 2025 Georgia MLS. All rights reserved.
Auburn Real Estate
The median home value in Auburn, AL is $400,000. This is higher than the county median home value of $270,900. The national median home value is $338,100. The average price of homes sold in Auburn, AL is $400,000. Approximately 41.94% of Auburn homes are owned, compared to 40.93% rented, while 17.13% are vacant. Auburn real estate listings include condos, townhomes, and single family homes for sale. Commercial properties are also available. If you see a property you’re interested in, contact a Auburn real estate agent to arrange a tour today!
Auburn, Alabama has a population of 74,637. Auburn is more family-centric than the surrounding county with 38.99% of the households containing married families with children. The county average for households married with children is 32.83%.
The median household income in Auburn, Alabama is $54,700. The median household income for the surrounding county is $57,191 compared to the national median of $69,021. The median age of people living in Auburn is 26.6 years.
Auburn Weather
The average high temperature in July is 90.3 degrees, with an average low temperature in January of 33 degrees. The average rainfall is approximately 53.6 inches per year, with 0.5 inches of snow per year.











