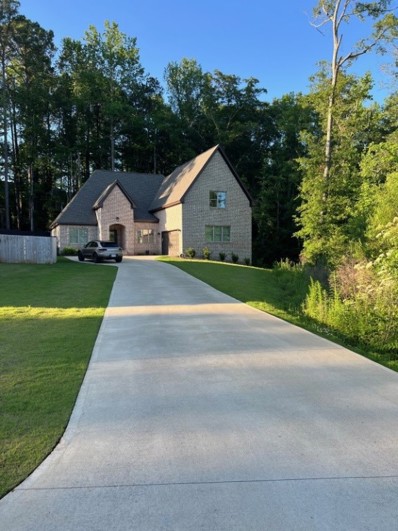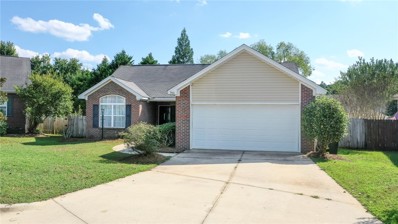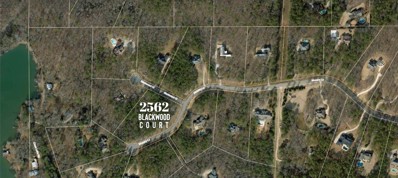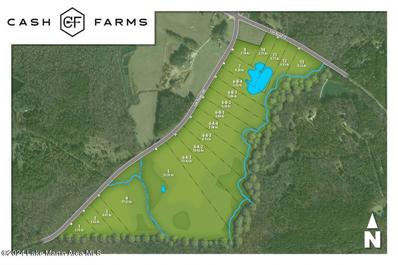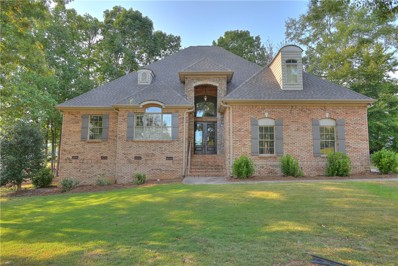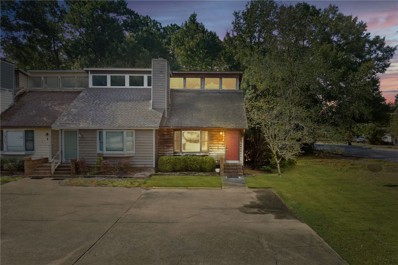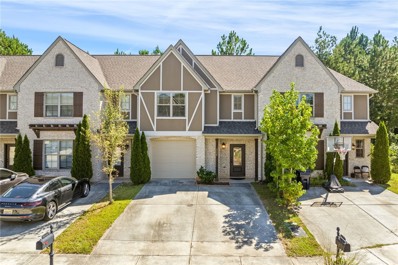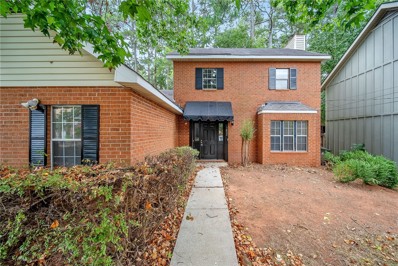Auburn AL Homes for Rent
$389,879
2700 CANTERA Court Auburn, AL 36830
- Type:
- Single Family
- Sq.Ft.:
- 1,908
- Status:
- Active
- Beds:
- 3
- Lot size:
- 0.19 Acres
- Year built:
- 2024
- Baths:
- 2.00
- MLS#:
- 171841
- Subdivision:
- TUSCANY HILLS
ADDITIONAL INFORMATION
READY BY END OF DECEMBER! Up to $20k limited time incentive to close by Jan 31, 2024! Please see the onsite agent for details (subject to terms and can change at any time) Simplistic and sensational, the "Kendrick" design offers fine details, all on one level with its attention to comfort and highly appealing use of space. Impressive great room with vaulted beamed ceiling and expansive space that offers a pleasant spot for play or relaxing. Perfectly centered to the great room allowing open yet defined space, the kitchen is special in every way with granite island, custom cabinetry, and hardwood flooring. Separate primary suite allows privacy for the owner from the guests or other occupants of the house. Covered rear patio is great for an outdoor retreat. The two car garage completes the amenities to this all inclusive plan. Visit our Model Home in Oak Creek, Tuesday through Sunday, 12pm-5pm.
$350,000
1550 VFW Road Auburn, AL 36832
- Type:
- Land
- Sq.Ft.:
- n/a
- Status:
- Active
- Beds:
- n/a
- Lot size:
- 2.5 Acres
- Baths:
- MLS#:
- 171660
- Subdivision:
- NONE
ADDITIONAL INFORMATION
- Type:
- Single Family
- Sq.Ft.:
- 2,879
- Status:
- Active
- Beds:
- 4
- Lot size:
- 0.27 Acres
- Year built:
- 2022
- Baths:
- 4.00
- MLS#:
- 171837
- Subdivision:
- SOUTHSIDE
ADDITIONAL INFORMATION
Great location. Southside is conveniently located. Within walking distance to campus. 4 bedroom, 3.5 bath total. 3 bed, 2.5 bath downstairs. 1 bed, 1 bath, bonus room upstairs. Covered patio. Nestled in the trees. Long driveway for game day parking. All appliances & window treatments included. Owner will pay off the alarm contract and leave alarm system and current monitoring in place.
$931,312
6 HUNTERS HILL Lane Auburn, AL 36830
- Type:
- Other
- Sq.Ft.:
- 3,734
- Status:
- Active
- Beds:
- 4
- Lot size:
- 3.44 Acres
- Year built:
- 2024
- Baths:
- 4.00
- MLS#:
- 171819
- Subdivision:
- HUNTERS HILL
ADDITIONAL INFORMATION
Buildable plan & lot! The Sawgrass has a large covered front porch that makes it instantly feel inviting. Inside the foyer leads into the dining and great rooms. The great room features a ventless electric fireplace, vaulted ceiling & opens into the kitchen. The kitchen has a large island & walk in pantry. The laundry room also has cabinet space. The Owners retreat has his & hers vanities, a walk-in tile shower & soaking tub. The main level also has 2 guest bedrooms with a Jack-n-Jill bath. The large covered back porch is perfect for entertaining! The upper level has the 4th bedroom, 3rd bath & bonus room! This plan was inspired by House Plan Zone, LLC. Plans are licensed for use from House Plan Zone or are derivatives of plans copyrighted by House Plan Zone, LLC. $20,000 Lot premium for lot 6 is included in price shown. Lot premiums may vary per lot. Additional 2 & 3 car detached garage options are available on *most* lots. Ask agent for pricing and details. Other plans available.
$315,000
960 SLATE Court Auburn, AL 36830
- Type:
- Single Family
- Sq.Ft.:
- 1,340
- Status:
- Active
- Beds:
- 3
- Lot size:
- 0.16 Acres
- Year built:
- 2005
- Baths:
- 2.00
- MLS#:
- 171816
- Subdivision:
- COBBLESTONE
ADDITIONAL INFORMATION
Located in a quiet, well-established neighborhood, this home offers both convenience and tranquility on a peaceful cul-de-sac in Auburn! Zoned for short-term rentals, it's been successfully used as an AirBNB and is in excellent condition. New carpets in the bedrooms, and a water heater that's under two years old. The owner is offering all furnishings for an additional $10k, making it turnkey for a short term rental or ready for immediate move-in. The single-level layout includes a two-car garage and a master suite with a garden tub, walk-in shower, and spacious walk-in closet. The low-maintenance yard is fenced in, featuring mature plants that create a perfect space to relax outdoors. Whether you're looking for a comfortable home or a smart investment, this property offers flexibility and potential.
$429,000
363 LIGHTNESS Drive Auburn, AL 36832
- Type:
- Single Family
- Sq.Ft.:
- 2,300
- Status:
- Active
- Beds:
- 4
- Lot size:
- 0.16 Acres
- Year built:
- 2024
- Baths:
- 4.00
- MLS#:
- 171815
- Subdivision:
- SOLAMERE PHASE 3
ADDITIONAL INFORMATION
Welcome to your dream home at 363 Lightness Dr, nestled in the heart of Auburn, AL's esteemed Solamere neighborhood. This brand new construction has modern elegance and the unparalleled comfort of a fresh build. Offering a spacious 4 bedrooms and 3.5 baths, this house is perfectly designed for both relaxation and entertaining. The primary suite on the main floor provides an easy retreat, complete with all the luxurious amenities you deserve. Imagine stepping out onto your covered rear patio, sipping your morning coffee, or hosting gatherings. This stunning property doesn't just offer a home; it provides a lifestyle. Residents can take advantage of the neighborhood pool, adding a splash of leisure to those warm Alabama afternoons. Don't miss the chance to make 363 Lightness Dr your new home. Be the first to live in and love this beautiful home – where every detail is crafted for your comfort and enjoyment. Plans & Specs are subject to change.
- Type:
- Land
- Sq.Ft.:
- n/a
- Status:
- Active
- Beds:
- n/a
- Lot size:
- 3.06 Acres
- Baths:
- MLS#:
- 171779
- Subdivision:
- MCCURRY HILLS
ADDITIONAL INFORMATION
$144,379
Lot 1 Lee Road 188 Auburn, AL 36832
- Type:
- Land
- Sq.Ft.:
- n/a
- Status:
- Active
- Beds:
- n/a
- Baths:
- MLS#:
- 24-1205
- Subdivision:
- Cash Farms
ADDITIONAL INFORMATION
With over 175 plans to choose from, you're sure to find your dream home! Utilities will be as follows: septic system, public water, leased propane tank. Estimated site work for this lot is $118,105. Add lot cost, estimated sitework number, and structure only pricing found on our website to determine the base price for home. Lot purchase must accompany a contract to build a home. www.bcstonehomes.com/page/plans
- Type:
- Single Family
- Sq.Ft.:
- 3,731
- Status:
- Active
- Beds:
- 5
- Lot size:
- 0.34 Acres
- Year built:
- 2024
- Baths:
- 5.00
- MLS#:
- 171751
- Subdivision:
- SUMMERLIN
ADDITIONAL INFORMATION
Introducing the Camden plan Cottage Elevation in Summerlin.This plan includes owner's suite+3 Guest BR+Flex/Office and 4.5 BA on main floor, along with plenty of living/entertaining space!We've added a Bonus Room, BR & BA on 2nd floor.The open layout of Kitchen w/lg island, Dining, Great Room, WI Pantry & Morning Kitchen are thoughtful features for a modern lifestyle.French doors onto the Screened Porch create Outdoor Living perfect for entertaining.Study/Office with french doors.Owner’s Suite w/spacious WI Closet, zero entry shower, Soaking Tub & laundry access.BR 2 includes access to bath w/zero entry shower.BR 3 & 4 include Jack & Jill BA.Upstairs you'll find loft, BR 5 & BA 4.Prices and plans subject to change without notice. Lowder New Homes makes no representation, guaranty or warranty regarding the square footage, exact layout or specifications of the home. Actual specifics are contained in the plans and specifications for construction.Expected completion early winter 2025.
- Type:
- Single Family
- Sq.Ft.:
- 3,000
- Status:
- Active
- Beds:
- 4
- Lot size:
- 1.33 Acres
- Year built:
- 1974
- Baths:
- 3.00
- MLS#:
- 171741
- Subdivision:
- WILLOW CREEK FARMS
ADDITIONAL INFORMATION
Welcome to 2521 Middle Brook Lane in the tranquil Willow Creek Farms community of Auburn, AL. This stunning 4-bed, 3-bath home is a gem for homebuyers seeking an established neighborhood vibe with the added luxury of mature landscapes and a picturesque 35+ acre lake. Sitting on 1.33 acres of beautifully maintained land, this property promises a private backyard oasis, perfect for entertaining or enjoying quiet evenings surrounded by nature. Recent updates to the home include a fresh coat of paint both inside and out, giving it a modern and inviting feel. The heart of the home, the kitchen, has been tastefully updated to cater to the needs of any aspiring chef or family gatherings. An expansive addition to the property provides ample extra living space, ideal for those who love to host guests. Don't miss the opportunity to own this slice of Auburn's finest real estate, where comfort meets elegance. Your dream home awaits at 2521 Middle Brook Lane.
- Type:
- Single Family
- Sq.Ft.:
- 2,922
- Status:
- Active
- Beds:
- 4
- Lot size:
- 0.23 Acres
- Year built:
- 2021
- Baths:
- 3.00
- MLS#:
- 171634
- Subdivision:
- WIMBERLY STATION
ADDITIONAL INFORMATION
BIG PRICE DECREASE! Whether enjoying the spacious, open floor plan or the wonderful flat backyard with its stylish stone firepit, you're going to love this nearly new home! Tucked back in the Wimberly Station neighborhood, the home's classic front porch sets the tone for comfortable living. The sizable living, breakfast and kitchen area have plenty of room for entertaining and the home features a formal dining room as well. The huge, welcoming primary suite features a reading alcove, double closets, double vanities, tiled shower and jetted tub. Bedroom 2 has vaulted ceiling. Just inside the door from the garage there's a convenient drop zone and 1/2 bath. Faux wood blinds throughout the home.Covered back porch complete with ceiling fan and open patio area. Refrigerator, washer and dryer convey. No HOA. 100% CONVENTIONAL FIXED RATE LOAN with no PMI offered by Jane Perry at ServisFirst Bank for qualified buyers.
$775,000
1618 OLIVIA Way Auburn, AL 36830
- Type:
- Single Family
- Sq.Ft.:
- 3,512
- Status:
- Active
- Beds:
- 5
- Lot size:
- 0.5 Acres
- Year built:
- 2005
- Baths:
- 4.00
- MLS#:
- 171576
- Subdivision:
- GROVE HILL
ADDITIONAL INFORMATION
Elegant brick home in wonderful Grove Hill! Neighborhood offers miles of sidewalks, TWO pools, clubhouse, playground. Amazing floorplan w/ soaring ceilings & tons of natural light! XL glass sliders from both great room & kitchen lead to screen porch, creating a seamless indoor/outdoor entertaining space. Chef's kitchen w/ center island, tile backsplash, under-cabinet lighting. Spacious great room w/ built-ins, coffer ceiling, oversized gas fireplace, integrated surround sound. Huge & luxurious main level primary retreat w/ STUNNING en suite that connects to laundry! Beds 2-4 also on main level w/ 5th bed + full bath upstairs. Plantation shutters throughout. All baths updated! Screen porch + deck overlook the lovely fenced backyard. Easy access to Publix, gourmet restaurants/coffee shops! Convenient to Auburn Univ, downtown Auburn, I85, Chewacla, Ogletree Elementary, & the new Lake Wilmore rec center! Dishwasher & 1 of 2 water heaters replaced 2024; HVACs - 2020, 2022, 2024; roof - 2023
- Type:
- Single Family
- Sq.Ft.:
- 2,280
- Status:
- Active
- Beds:
- 3
- Lot size:
- 0.25 Acres
- Year built:
- 2024
- Baths:
- 2.00
- MLS#:
- 171653
- Subdivision:
- WOODWARD OAKS
ADDITIONAL INFORMATION
Harris Doyle Homes is proud to announce the Millbrook floor plan to Woodward Oaks! This spacious single-level home offers an open floor plan. The primary bedroom suite is well situated away from the main living spaces. The flex room next to the primary bedroom suite can be used as an office, study, playroom, etc! Estimated completion March. *RENDERINGS & PHOTOGRAPHY INCLUDED DOES NOT REPRESENT THE ACTUAL PROPERTY AND IS TO BE USED FOR VISUAL PURPOSES ONLY. FINISHES WILL DIFFER.
- Type:
- Other
- Sq.Ft.:
- 2,753
- Status:
- Active
- Beds:
- 4
- Lot size:
- 0.25 Acres
- Year built:
- 2024
- Baths:
- 3.00
- MLS#:
- 171652
- Subdivision:
- WOODWARD OAKS
ADDITIONAL INFORMATION
This listing is for a Tanglewood C spec home under construction on lot 189 in Woodward Oaks by Harris Doyle Homes! *RENDERINGS & PHOTOGRAPHY INCLUDED DOES NOT REPRESENT THE ACTUAL PROPERTY AND IS TO BE USED FOR VISUAL PURPOSES ONLY. FINISHES WILL BE DIFFER
$450,000
4 BURT'S GAP Loop Auburn, AL 36830
- Type:
- Other
- Sq.Ft.:
- 2,824
- Status:
- Active
- Beds:
- 4
- Lot size:
- 0.2 Acres
- Year built:
- 2025
- Baths:
- 3.00
- MLS#:
- 171643
- Subdivision:
- WOODWARD OAKS
ADDITIONAL INFORMATION
Introducing the Clermont plan to Woodward Oaks. This plan has a large loft upstairs for extra entertaining space in addition to the great room on the main level. All four bedrooms in this home have walk-in closets. This plan also has a great back porch to enjoy your outdoor area. This plan also offers a structural option to add an additional bathroom to bedroom #3 or an additional bedroom and bathroom! The Woodward Oaks community features a large pool with pavilion, a club house with workout room, bathrooms and kitchenette. RENDERINGS & PHOTOGRAPHY INCLUDED DOES NOT REPRESENT THE ACTUAL PROPERTY AND IS TO BE USED FOR VISUAL PURPOSES ONLY. FINISHES WILL DIFFER.
$455,000
3 BURT'S GAP Loop Auburn, AL 36830
- Type:
- Other
- Sq.Ft.:
- 2,821
- Status:
- Active
- Beds:
- 4
- Lot size:
- 0.2 Acres
- Year built:
- 2025
- Baths:
- 3.00
- MLS#:
- 171642
- Subdivision:
- WOODWARD OAKS
ADDITIONAL INFORMATION
Come join your neighbors in beautiful Woodward Oaks! The Azalea A & B 4BR/3BA design by Harris Doyle is a two level floor plan with the primary bedroom and secondary bedroom on the main floor! The upstairs features two more bedrooms and a loft that provides extra entertaining space, in additional to the great room downstairs. This plan also features a structural option to add an additional bedroom and full bath! The Woodward Oaks community features a large pool with pavilion, a club house with workout room, bathrooms and kitchenette.
$412,000
2 BURT'S GAP Loop Auburn, AL 36830
- Type:
- Other
- Sq.Ft.:
- 2,009
- Status:
- Active
- Beds:
- 3
- Lot size:
- 0.2 Acres
- Year built:
- 2025
- Baths:
- 2.00
- MLS#:
- 171641
- Subdivision:
- WOODWARD OAKS
ADDITIONAL INFORMATION
Come join your neighbors in beautiful Woodward Oaks! The TUCKER A 3BR/2BA design is a single level floorplan with a separate dining room, a large walk in pantry and spacious great room. This home also has a structural option to turn the office space into an additional bedroom 4th bedroom and 3rd bath! The Woodward Oaks community features a large pool with pavilion, a club house with workout room, bathrooms and kitchenette. RENDERINGS & PHOTOGRAPHY INCLUDED DOES NOT REPRESENT THE ACTUAL PROPERTY AND IS TO BE USED FOR VISUAL PURPOSES ONLY. FINISHES WILL DIFFER.
$413,000
1 BURT'S GAP Loop Auburn, AL 36830
- Type:
- Other
- Sq.Ft.:
- 2,128
- Status:
- Active
- Beds:
- 3
- Lot size:
- 0.2 Acres
- Year built:
- 2025
- Baths:
- 2.00
- MLS#:
- 171639
- Subdivision:
- WOODWARD OAKS
ADDITIONAL INFORMATION
Harris Doyle Homes is proud to introduce the PORTSMOUTH floor plan to Woodward Oaks! This is a single level floor plan with the primary bedroom located in the back of the home, away from other bedrooms. The kitchen, dining room, and great room are connected to make a large entertaining area! The Woodward Oaks community features a large pool with pavilion, a club house with workout room, bathrooms and kitchenette. RENDERINGS & PHOTOGRAPHY INCLUDED DOES NOT REPRESENT THE ACTUAL PROPERTY AND IS TO BE USED FOR VISUAL PURPOSES ONLY. FINISHES WILL DIFFER.
- Type:
- Townhouse
- Sq.Ft.:
- 1,045
- Status:
- Active
- Beds:
- 2
- Lot size:
- 0.12 Acres
- Year built:
- 1986
- Baths:
- 3.00
- MLS#:
- 171628
- Subdivision:
- GLENN VALE
ADDITIONAL INFORMATION
LOCATION LOCATION LOCATION!!! If you're looking for a townhouse in Auburn, Alabama, this centrally located property could be the perfect fit. It's conveniently situated right off Dean Road, across from the Auburn Public Library, and a few miles from Auburn University's Campus. 802 E. Magnolia is also within close proximity to shops, restaurants, grocery stores, and entertainment options. Ideal for both investment opportunities and primary residences, this townhouse is definitely worth a visit.
$480,900
564 FAUNSDALE Road Auburn, AL 36832
- Type:
- Single Family
- Sq.Ft.:
- 2,824
- Status:
- Active
- Beds:
- 4
- Lot size:
- 0.25 Acres
- Year built:
- 2024
- Baths:
- 4.00
- MLS#:
- 171626
- Subdivision:
- MIMMS TRAIL
ADDITIONAL INFORMATION
Come join your neighbors in beautiful Mimms Trail! With expected completion January 2025, the Clermont A 4 BR/3.5 BA design on lot 562 by Harris Doyle Homes is a two story home with the primary bedroom on the first floor. The large covered back patio is a great spot for outdoor entertaining. Upstairs you'll find three bedrooms and two full bathrooms. A large loft is located on the second level for causal entertaining or playroom! Located less than 2 miles from I85 and less than 1 mile from Chewacla State Park. Mimms Trail has A+ amenities including community pond, garden, spacious swimming pool, sidewalks with street lamps and abundant green space. Our designers have carefully selected options so please contact listing agent for home's progress and potential personal design.
- Type:
- Townhouse
- Sq.Ft.:
- 1,538
- Status:
- Active
- Beds:
- 3
- Lot size:
- 0.05 Acres
- Year built:
- 2017
- Baths:
- 3.00
- MLS#:
- 171615
- Subdivision:
- HILLTOP PINES
ADDITIONAL INFORMATION
15K IN INSTANT EQITY! THESE NEWER TOWNHOMES SOLD THIS PAST SPRING FOR $305K. STR ALOWED AND UP TO 5 UNRELATED!! DON'T WAIT ANY LONGER.Great townhome right near most shopping, restaurants and many doctors offices! This home will not disappoint. 3 bedrooms and 2 and 1/2 baths with great space. Vaulted ceiling in master bedroom gives an even more open feel. Granite countertops in bathrooms and kitchen. Master bedroom has walk in shower and soaker tub. The location of this home makes it a very desirable. Back patio offers an additional awning for extra space to enjoy outside fun. Available for STR with City of Auburn. Check out new price!! If your on the fence about this one, time is now!! selling for 1000's less than the last two sold this year!!
- Type:
- Condo
- Sq.Ft.:
- 1,670
- Status:
- Active
- Beds:
- 3
- Lot size:
- 0.1 Acres
- Year built:
- 2005
- Baths:
- 3.00
- MLS#:
- 171743
- Subdivision:
- GARDENS AT GATEWOOD
ADDITIONAL INFORMATION
Welcome to Gardens at Gatewood, a well maintained condo community offering a wonderful and convenient location. This 2 story 3 bedroom/2.5 bath condo offers the primary living spaces on the main level and 2 guest rooms and guest bathroom upstairs. It has a large living room with wood floors and a wood burning fireplace, as well as a half bath. The living room offers an open concept including a dining area. It has a spacious kitchen with ample cabinet and counter space. The primary suite is located on the main level with a nice sized bedroom and an en suite bath with walk in closet. Upstairs offers 2 guest rooms and a guest bath, and walk in attic access. Off the back of the home is an awesome screened in porch/breezeway connected to a singe car garage. All lawn care and exterior maintenance handled by the COA. It also has a lovely neighborhood pool.
$275,000
832 CHOCTAW Avenue Auburn, AL 36830
- Type:
- Single Family
- Sq.Ft.:
- 1,716
- Status:
- Active
- Beds:
- 3
- Lot size:
- 0.11 Acres
- Year built:
- 1986
- Baths:
- 2.00
- MLS#:
- 170857
- Subdivision:
- SHELTON PARK
ADDITIONAL INFORMATION
Welcome to this inviting 3-bedroom, 2-bathroom brick home nestled in the highly sought-after Shelton Park neighborhood! Located just 8 minutes from downtown Auburn and 10 minutes from Tiger Town, this home offers unparalleled convenience to shopping, dining, and entertainment. This property boasts a strong rental history, making it an ideal investment opportunity, or a perfect place for a family to settle into their new home. Inside, you'll find spacious living areas, perfect for everyday living and entertaining. Step outside to enjoy a private, fully fenced large backyard—ideal for relaxing with loved ones or grilling on the back deck. Whether you’re an investor or looking for your dream home, this Shelton Park gem is not to be???????????????????????????????? missed!
- Type:
- Single Family
- Sq.Ft.:
- 1,353
- Status:
- Active
- Beds:
- 3
- Lot size:
- 0.25 Acres
- Year built:
- 2024
- Baths:
- 2.00
- MLS#:
- 171592
- Subdivision:
- MIMMS TRAIL
ADDITIONAL INFORMATION
Through our exclusive partnership with Silverton Mortgage, Harris Doyle will now have the ability to pay for all closing costs for buyers in Mimms Trail Phase 12 Nest!* The Limestone plan is now under construction as a spec home in Mimms Trail Phase 12 on lot 571. This home includes a 2 car garage, kitchen island, tile shower, and double bowl vanity in the primary bathroom. Selections cannot be altered. Estimated completion: January 2025! *RENDERINGS & PHOTOGRAPHY INCLUDED DOES NOT REPRESENT THE ACTUAL PROPERTY AND IS TO BE USED FOR VISUAL PURPOSES ONLY. FINISHES WILL DIFFER.
$479,766
561 FAUNSDALE Road Auburn, AL 36832
- Type:
- Single Family
- Sq.Ft.:
- 2,821
- Status:
- Active
- Beds:
- 4
- Lot size:
- 0.25 Acres
- Year built:
- 2024
- Baths:
- 3.00
- MLS#:
- 171568
- Subdivision:
- MIMMS TRAIL
ADDITIONAL INFORMATION
Come join your neighbors in beautiful Mimms Trail! With expected completion January 2025 the Azalea A 4 BR/3 BA design on lot 551 by Harris Doyle is a two level floor plan with the primary bedroom and secondary bedroom on the main floor! The upstairs features two more bedrooms and a loft that provides extra entertaining space, in additional to the great room downstairs.
Auburn Real Estate
The median home value in Auburn, AL is $400,000. This is higher than the county median home value of $270,900. The national median home value is $338,100. The average price of homes sold in Auburn, AL is $400,000. Approximately 41.94% of Auburn homes are owned, compared to 40.93% rented, while 17.13% are vacant. Auburn real estate listings include condos, townhomes, and single family homes for sale. Commercial properties are also available. If you see a property you’re interested in, contact a Auburn real estate agent to arrange a tour today!
Auburn, Alabama has a population of 74,637. Auburn is more family-centric than the surrounding county with 38.99% of the households containing married families with children. The county average for households married with children is 32.83%.
The median household income in Auburn, Alabama is $54,700. The median household income for the surrounding county is $57,191 compared to the national median of $69,021. The median age of people living in Auburn is 26.6 years.
Auburn Weather
The average high temperature in July is 90.3 degrees, with an average low temperature in January of 33 degrees. The average rainfall is approximately 53.6 inches per year, with 0.5 inches of snow per year.


