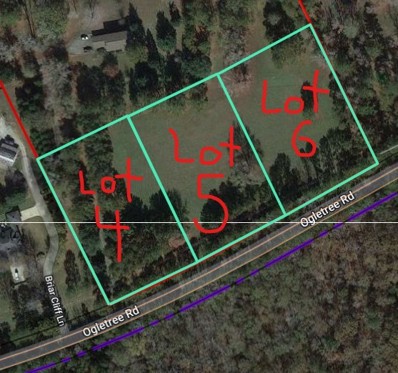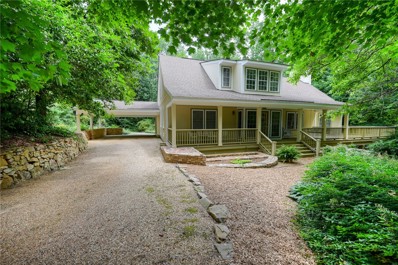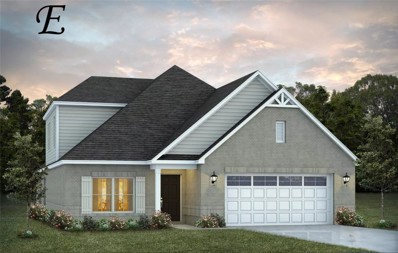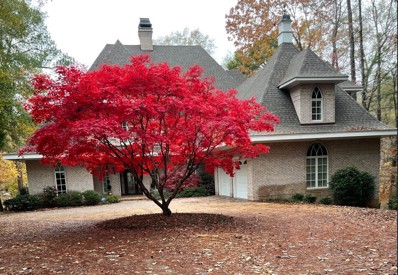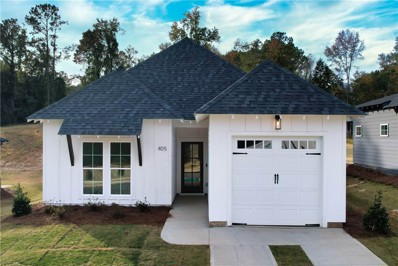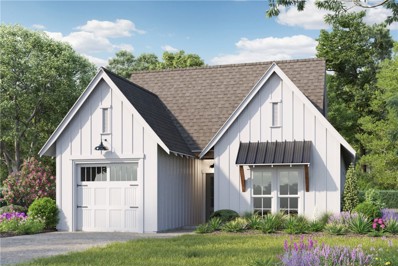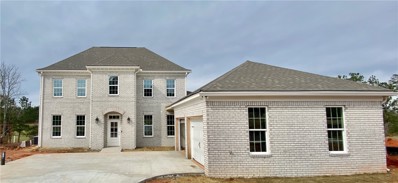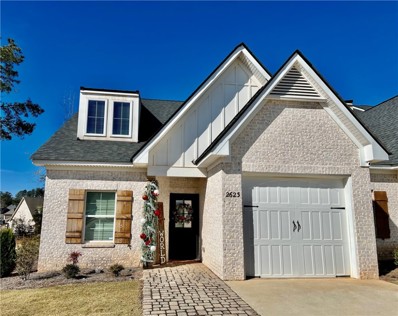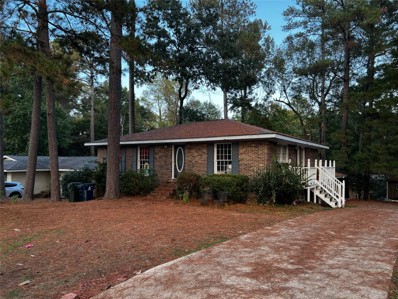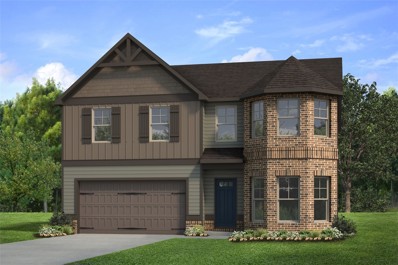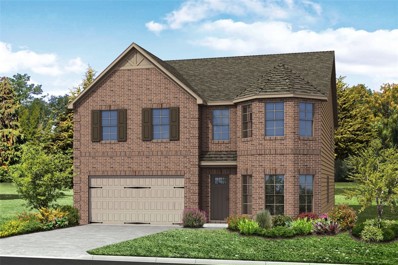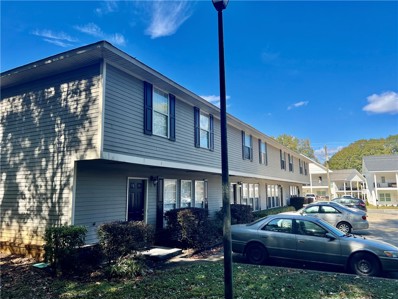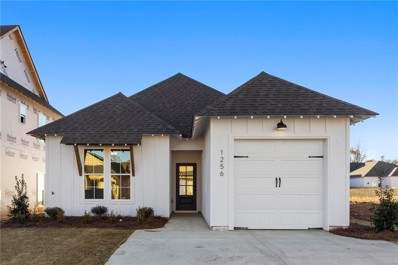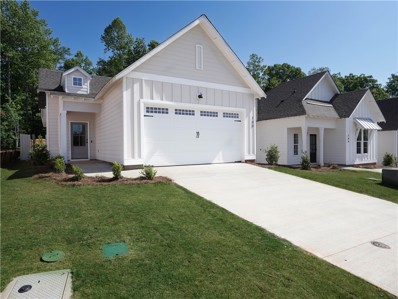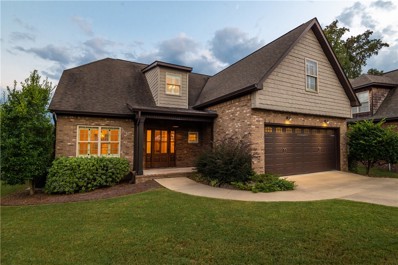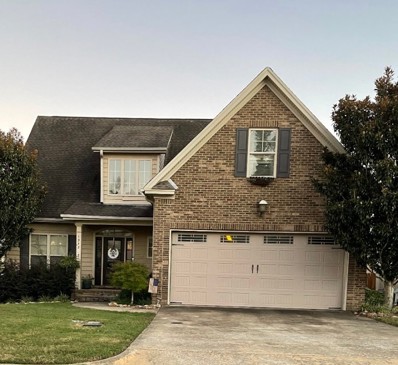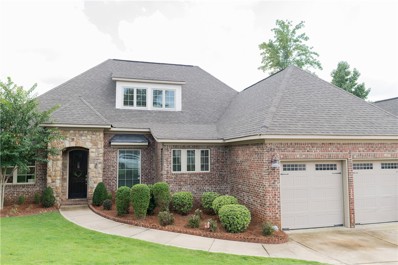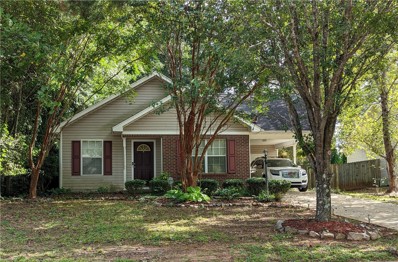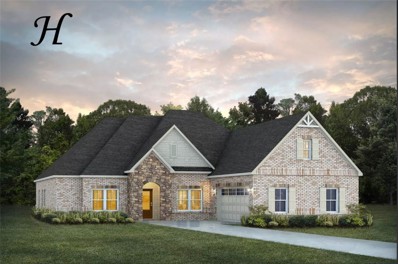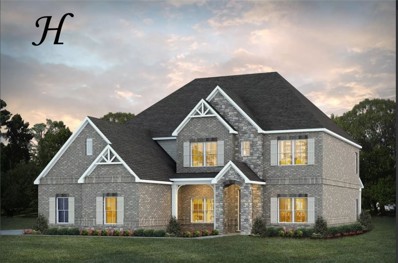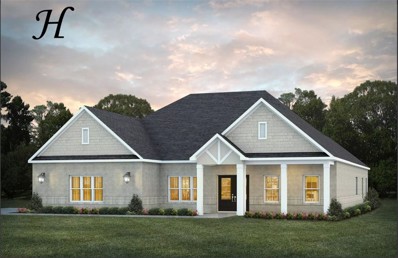Auburn AL Homes for Rent
$500,000
821 OGLETREE Road Auburn, AL 36830
- Type:
- Land
- Sq.Ft.:
- n/a
- Status:
- Active
- Beds:
- n/a
- Lot size:
- 2 Acres
- Baths:
- MLS#:
- 166971
- Subdivision:
- KENT FARMS
ADDITIONAL INFORMATION
$240,000
551 LINCOLN Street Auburn, AL 36830
- Type:
- Single Family
- Sq.Ft.:
- 1,520
- Status:
- Active
- Beds:
- 3
- Lot size:
- 0.14 Acres
- Year built:
- 1950
- Baths:
- 2.00
- MLS#:
- 166817
- Subdivision:
- PERRY
ADDITIONAL INFORMATION
Great house and centrally located! This home is move-in ready and also has great rental potential.
Open House:
Wednesday, 1/8 12:00-5:00PM
- Type:
- Single Family
- Sq.Ft.:
- 2,901
- Status:
- Active
- Beds:
- 6
- Lot size:
- 3 Acres
- Year built:
- 2023
- Baths:
- 4.00
- MLS#:
- 165749
- Subdivision:
- HUNTERS HILL
ADDITIONAL INFORMATION
Special interest rate incentives available! Move in ready - Designer Home! Welcome to The Daisy Floor Plan! As you enter walk inside the home, the foyer enters into an open concept living, dining and kitchen area. The kitchen features a large island, pantry closet and a wood hood vent over the stove. On the other side of the dining area is the laundry room. The wood burning fireplace is the focal point of the living room. Off the living room is access to the covered back porch and backyard. To the right of the living room is the Owner's Retreat that has a nook, perfect for a home office, spacious bedroom and spa-like bathroom with double vanities, a tile walk-in shower and spacious walk in closet. The main level also features a second bedroom and bathroom, as well as a 2 car garage. As you make your way upstairs, you enter into the loft area that leads to 4 more bedrooms.
$375,000
0000 HIGHWAY 14 Auburn, AL 36832
- Type:
- Land
- Sq.Ft.:
- n/a
- Status:
- Active
- Beds:
- n/a
- Lot size:
- 1.88 Acres
- Baths:
- MLS#:
- 165596
- Subdivision:
- NONE
ADDITIONAL INFORMATION
High traffic count and road visibility
$885,000
525 AUBURN Drive Auburn, AL 36830
- Type:
- Single Family
- Sq.Ft.:
- 3,170
- Status:
- Active
- Beds:
- 5
- Lot size:
- 1.32 Acres
- Year built:
- 1969
- Baths:
- 3.00
- MLS#:
- 162406
- Subdivision:
- AMACHER-TAMPLIN-WADE
ADDITIONAL INFORMATION
VERY private 1+ acre lot less than a mile from Toomer's Corner. Hidden gem? Secret garden? Slice of paradise? Video Tour Link: https://youtu.be/7oUTVZAJESc Truly breathtaking grounds: incredible gardens & lush landscaping, all ensconced in a protective perimeter of forest. The creek meandering through the backyard includes a storybook bridge & a rock-walled swimming hole fed by a tiny private waterfall! The house is encircled by wrap around porches & boasts unbelievable stonework, inside & out. Circular porte-cochère driveway plus oversized dining & great rooms make this home an entertainer's dream! Owner's suite plus 2 hardwood-floored bedrooms & a full bath on main level, w/ 2 more bedrooms, a J&J bath, 2nd living room, & over 1000' of extra storage space downstairs! 2 storage sheds, old-growth hardwoods & magnolias, room to breathe, & relaxing nature soundtrack included!
$421,499
2613 OXBURY Street Auburn, AL 36830
- Type:
- Other
- Sq.Ft.:
- 2,750
- Status:
- Active
- Beds:
- 4
- Lot size:
- 0.3 Acres
- Year built:
- 2023
- Baths:
- 3.00
- MLS#:
- 162207
ADDITIONAL INFORMATION
PROPOSED CONSTRUCTION--The Rosewood is a well-planned floor plan that is budding with four bedrooms, plus a bonus room, and three full bathrooms. The foyer opens into an expansive kitchen with a great island, granite countertops, and a pantry. The spacious kitchen flows into its own convenient breakfast area opening to a great room perfect for entertaining and comfortable living. Off the great room, bedrooms two, three, and four reside with spacious closets and a great hall connecting the bedrooms to the bath with a double vanity. Secluded at the corner of the home, the master suite is a dream, with a huge walk in closet, spacious bedroom, and a bathroom with a soaking tub and large tiled shower. The first floor is complete with a covered porch and a two -car garage. Up the stairs, a bonus room with a walk-in closet and a full bath, is ready to serve a wide variety of purposes for your family. This plan is sure to suit the needs of your growing family.
$1,200,000
2405 PINEWOOD Place Auburn, AL 36830
- Type:
- Single Family
- Sq.Ft.:
- 5,266
- Status:
- Active
- Beds:
- 5
- Lot size:
- 0.86 Acres
- Year built:
- 1999
- Baths:
- 6.00
- MLS#:
- 161791
ADDITIONAL INFORMATION
This wonderfully designed custom home in the back of a cul-de-sac, sitting on a lake is an absolute must see. The house has just been updated with paint, light fixtures, hardwood in entry hall and master, Master was redesigned to make the bedroom more open and enhance views of the lake from within, knee space with marble top in master bathroom and substantial modifications were made to the kitchen: new back splash and part of the ceiling was removed to give it a more open feel. The kitchen boasts marble countertops, a custom island, Subzero refrigerator, and brand new double oven. The grand foyer with a magnificent spiral staircase opens into the great room with soaring 36ft ceilings, all brick fireplace and immense natural light. Off the great room is a conservatory imported from England in which you can immerse yourself in the incredible views of the lake. The master bath has travertine marble, large jetted tub, walk-in shower and custom closet. See last picture for features
- Type:
- Other
- Sq.Ft.:
- 1,366
- Status:
- Active
- Beds:
- 3
- Lot size:
- 0.35 Acres
- Year built:
- 2022
- Baths:
- 2.00
- MLS#:
- 160781
ADDITIONAL INFORMATION
New Plan Available for YOU to customize! Positioned in an ideal location, less than 2 mi from Auburn University, Owens Crossing is built by Holland Homes LLC. The Torbert C is a 3 bed, 2 bath, 1366 square foot home. The front door opens to a spacious foyer and a closet to the left of the door. The foyer leads to the dining room straight ahead or to a guest bath on the left. From the guest bath, the side splits into two bedrooms. The dining room opens up to an updated kitchen on the right filled with granite countertops and top of the line appliances. Just to the side of the kitchen are the laundry room, pantry, and door to the one car garage. The kitchen leads to the living room. To the right of the living room is the master bedroom. The living room also gives way to the covered back porch.
- Type:
- Other
- Sq.Ft.:
- 1,366
- Status:
- Active
- Beds:
- 3
- Lot size:
- 0.24 Acres
- Year built:
- 2022
- Baths:
- 2.00
- MLS#:
- 160748
ADDITIONAL INFORMATION
New Plan Available for YOU to customize! Positioned in an ideal location, less than 2 mi from Auburn University, Owens Crossing is built by Holland Homes LLC. The Torbert B is a 3 bed, 2 bath, 1366 square foot home. The front door opens to a spacious foyer and a closet to the left of the door. The foyer leads to the dining room straight ahead or to a guest bath on the left. From the guest bath, the side splits into two bedrooms. The dining room opens up to an updated kitchen on the right filled with granite countertops and top of the line appliances. Just to the side of the kitchen are the laundry room, pantry, and door to the one car garage. The kitchen leads to the living room. To the right of the living room is the master bedroom. The living room also gives way to the covered back porch. Home for the Holidays incentive happening now!
$749,900
1087 ANDREWS Avenue Auburn, AL 36803
- Type:
- Single Family
- Sq.Ft.:
- 2,742
- Status:
- Active
- Beds:
- 4
- Lot size:
- 0.36 Acres
- Year built:
- 2022
- Baths:
- 3.00
- MLS#:
- 160724
ADDITIONAL INFORMATION
Be Home for Christmas! New Construction Home in sought after Oakmont at Auburn University Club! Award winning construction will present residents the opportunity to enjoy an unmatched location. AU Club is located just minutes from the heart of downtown Auburn & Auburn University, granting residents convenient access to local fine dining, boutique shopping & renowned schools & City of Auburn Tennis. AUC Membership affords residents the opportunity to partake in championship golfing, state of the art fitness, relaxing pool & fine dining ~ contact AUC for initiation fee, membership fees & details. The Coventry Plan offers breathtaking views of the AU Golf Course / 4BR/ 3 BA. Gourmet Kitchen, Solid Surface Counters, SS app, Designer Finishes, Spacious Covered Porch, Main Floor Primary Suite, lg walk-in closet, dbl vanities & free Standing Tub & walk-in shower add'l bedroom 2 on main FL. BR 3, 4. Add'l information on Oakmont Website https://harrisdoyle.com/communities/auburn/oakmont#detail
$294,900
2623 HORSESHOE Path Auburn, AL 36830
- Type:
- Single Family
- Sq.Ft.:
- 1,444
- Status:
- Active
- Beds:
- 2
- Lot size:
- 0.28 Acres
- Year built:
- 2019
- Baths:
- 2.00
- MLS#:
- 160713
ADDITIONAL INFORMATION
Beautiful end unit you don't want to miss out on! Bright, luxurious and open with luxury vinyl plank throughout all living areas, quartz countertops, and custom kitchen range hood. This townhome welcomes you in with a cozy yet spacious feel. Enjoy a beautifully crafted kitchen with stainless steel appliances, a large kitchen island with farmhouse sink that is perfect for entertaining and plenty of pantry storage. In the front of the home sits a nice-sized guest room and bath for family and friends, while the large master bedroom sits towards the back for great privacy! This unit includes stairs that lead to the attic that can be finished out at a later date with additional bedrooms or used now as a walk in attic storage space.
$684,900
2348 ANNANDALE Lane Auburn, AL 36830
- Type:
- Single Family
- Sq.Ft.:
- 3,341
- Status:
- Active
- Beds:
- 5
- Lot size:
- 0.33 Acres
- Year built:
- 2023
- Baths:
- 4.00
- MLS#:
- 160695
- Subdivision:
- ASHETON LAKES
ADDITIONAL INFORMATION
Elevate your lifestyle and purchase this home with a 6.25% interest rate! This home is situated on a cul-de-sac lot featuring 5 bedrooms, 4 bathrooms plus a loft area. The Owner's suite infuses an airy clean design with a custom closet and upgraded amenities throughout. The Bright, white kitchen with soft close cabinets, timeless lighting, custom pantry with wood shelves, a large island and breakfast area, and lots of storage. The 2nd floor has a guest suite, 2 bedrooms plus a loft area. Conveniently located near Hwy 280, Auburn University, schools and shopping. Builder's perks/incentives: rate buy down faux wooden blinds throughout home, 2/10 home warranty, extra parking pad (in front of garage windows), Irrigation system, gutters, and tankless water heater is included. Call to schedule your private showing and for more details on the interest rate.
$234,000
642 THORPE Street Auburn, AL 36830
- Type:
- Single Family
- Sq.Ft.:
- 2,285
- Status:
- Active
- Beds:
- 5
- Lot size:
- 0.25 Acres
- Year built:
- 1970
- Baths:
- 3.00
- MLS#:
- 160161
ADDITIONAL INFORMATION
TEXT OR CALL 334-750-4839 FOR ALL SHOWINGS. Lots of potential with this one! Exceptional location being two miles from Auburn University and within the circle. Five bedroom home with a large extra living room in the basement, for under 250K in Auburn is extremely hard to find! With some updates, this could easily be turned into your dream home or dream investment home!
$431,390
2303 RED TAIL Lane Auburn, AL 36879
- Type:
- Other
- Sq.Ft.:
- 3,184
- Status:
- Active
- Beds:
- 5
- Lot size:
- 0.19 Acres
- Baths:
- 3.00
- MLS#:
- 160610
ADDITIONAL INFORMATION
**$10,000 Seller Paid Closing Costs plus $4000 lender credit with use of Preferred Lender** The Everest III Plan built by DRB Homes in The Preserve. This Craftsman exterior, 5 bedroom/3 bath home features a covered porch, large formal living and dining rooms, a great room with gas fireplace and shiplap accents, large kitchen with breakfast bar, pantry, painted cabinets with subway tile backsplash, stainless appliance package with gas cooktop and double ovens, quartz countertops, large breakfast room, first floor guest room and full bath. Upstairs is a giant master suite with sitting area, huge walk in closet, master bath with double vanity with granite counters, garden tub, separate shower and water closet. 3 additional bedrooms are upstairs with the laundry room. Gutters, 10 home warranty, smart home enabled package and wireless security systems are also included in this home.
$425,690
2285 RED TAIL Lane Auburn, AL 36879
- Type:
- Other
- Sq.Ft.:
- 3,184
- Status:
- Active
- Beds:
- 5
- Lot size:
- 0.18 Acres
- Baths:
- 3.00
- MLS#:
- 160607
ADDITIONAL INFORMATION
**$10,000 Seller Paid Closing Costs plus $4000 lender credit with use of Preferred Lender** The Everest III Plan built by DRB Homes in The Preserve. This Brick front exterior, 5 bedroom/3 bath home features a covered porch, large formal living and dining rooms, a great room with gas fireplace and shiplap accents, large kitchen with breakfast bar, pantry, painted cabinets with subway tile backsplash, stainless appliance package with gas stove, quartz countertops, large breakfast room, first floor guest room and full bath. Upstairs is a giant master suite with sitting area, huge walk in closet, master bath with double vanity with granite counters, garden tub, separate shower and water closet. 3 additional bedrooms are upstairs with the laundry room. Gutters, 10 home warranty, smart home enabled package and wireless security systems are also included in this home.
- Type:
- Condo
- Sq.Ft.:
- 1,113
- Status:
- Active
- Beds:
- 2
- Year built:
- 2006
- Baths:
- 3.00
- MLS#:
- 160527
ADDITIONAL INFORMATION
Well kept 2 bedroom 2.5 bath condo close to Auburn University. End unit in a small complex. Leased through 7/26/23 for $875.00 per month.
$328,984
53 CEDARBROOK Drive Auburn, AL 36830
- Type:
- Other
- Sq.Ft.:
- 1,366
- Status:
- Active
- Beds:
- 3
- Lot size:
- 0.21 Acres
- Year built:
- 2022
- Baths:
- 2.00
- MLS#:
- 160439
ADDITIONAL INFORMATION
New Plan Available for YOU to customize! Positioned in an ideal location, less than 2 mi from Auburn University, Owens Crossing is built by Holland Homes LLC. The Torbert is a 3 bed, 2 bath, 1366 square foot home. The front door opens to a spacious foyer and a closet to the left of the door. The foyer leads to the dining room straight ahead or to a guest bath on the left. From the guest bath, the side splits into two bedrooms. The dining room opens up to an updated kitchen on the right filled with granite countertops and top of the line appliances. Just to the side of the kitchen are the laundry room, pantry, and door to the one car garage. The kitchen leads to the living room. To the right of the living room is the master bedroom. The living room also gives way to the covered back porch. Home for the Holidays incentive happening now! With a preferred lender receive 1% of the purchase price plus an additional 1% of the loan amount.
$348,763
60 CEDARBROOK Drive Auburn, AL 36830
- Type:
- Other
- Sq.Ft.:
- 1,425
- Status:
- Active
- Beds:
- 3
- Lot size:
- 0.31 Acres
- Year built:
- 2022
- Baths:
- 2.00
- MLS#:
- 160440
ADDITIONAL INFORMATION
New plan available for you to customize! Less than 2 miles from Auburn University's Jordan-Hare, Owens Crossing is built by Holland Homes LLC. This charming 3 bedroom home has it all! As you walk in, you are greeted by a high vaulted ceiling in the living room. Off the living room lies two guest beds and a shared bath as well as the laundry which offers access to the two car garage. Walking through the living room, you pass by the dining area that is in between the kitchen and living. The kitchen has a well appointed island and a sink that looks to the back yard. Off of the kitchen is access to the covered back porch, as well as the master bedroom with walk in closet and en suite.
- Type:
- Single Family
- Sq.Ft.:
- 2,557
- Status:
- Active
- Beds:
- 4
- Lot size:
- 0.25 Acres
- Year built:
- 2012
- Baths:
- 4.00
- MLS#:
- 160066
ADDITIONAL INFORMATION
If you haven't traveled slowly down Weatherford Street in Grove Hill recently, you really should. The elegant charm you'll see from the street is carried straight through the entry and every other space in this beautiful home. Lovely touches like updated lighting, judges paneling in the dining room, and coffered ceiling and beautiful wood floors in the primary bedroom make this a must see. Add that it's bright and airy, immaculate and well-maintained, and it instantly feels like home. If a kitchen is your thing you'll love the pantry, stylish barstools, soft close cabinets and drawers, double oven and stainless steel appliances. For even more wow, step outside onto the covered back porch complete with string lights, a TV, and enough space for a crowd. On the practical side, there are abundant closets and attic space, a convenient entry door at the side of garage and a sizable and welcoming back yard. Appealing Grove Hill subdivision amenities are the icing on the cake.
$395,000
1942 SEQUOIA Drive Auburn, AL 36879
- Type:
- Single Family
- Sq.Ft.:
- 2,493
- Status:
- Active
- Beds:
- 4
- Lot size:
- 0.3 Acres
- Year built:
- 2007
- Baths:
- 3.00
- MLS#:
- 160061
ADDITIONAL INFORMATION
Photos coming Monday! Gorgeous home lakefront at The Preserve - this home has the open floor plan that is spacious enough for family gatherings and cozy enough for family evenings together. Deck overlooks the lake perfect for a serene evening. Great backyard for pets and/or children. Iron fence in the rear of the home does not interfere with the lake view - award winning Auburn School system - this home won't last long!
- Type:
- Single Family
- Sq.Ft.:
- 2,580
- Status:
- Active
- Beds:
- 4
- Lot size:
- 0.18 Acres
- Year built:
- 2016
- Baths:
- 4.00
- MLS#:
- 159980
ADDITIONAL INFORMATION
Open floor plan all on one level with large rooms & great storage! Bonus Room upstairs. Spacious and open kitchen with island & bar seating. Living room has fireplace with double doors leading to the covered rear porch. Perfect for game days! The foyer open to the formal dining room & living room. The split floor plan makes it perfect for guests. Wonderful covered porches on front & back! The home has a large laundry room with a utility sink for any of those household messes. It also has a mud room and bench to keep all of those bags and jackets out of sight. Original Dilworth Development! **Will Herring with CMG Mortgage to give $2000 in lender credit!!**
$215,000
981 PLEASANT Avenue Auburn, AL 36832
- Type:
- Single Family
- Sq.Ft.:
- 1,268
- Status:
- Active
- Beds:
- 3
- Lot size:
- 0.19 Acres
- Year built:
- 2002
- Baths:
- 2.00
- MLS#:
- 159872
ADDITIONAL INFORMATION
Fantastic Investment Property convenient to everything!! New HVAC in 2021 and New Carpet throughout home 2 years ago. Well maintained home offers a spacious Living Room, a very large Eat-in Kitchen with tons of counter top space as well as lots of cabinets! The refrigerator will remain too! Outside you will find a large, fully fenced private backyard.
- Type:
- Other
- Sq.Ft.:
- 2,705
- Status:
- Active
- Beds:
- 4
- Lot size:
- 0.3 Acres
- Year built:
- 2022
- Baths:
- 3.00
- MLS#:
- 159736
ADDITIONAL INFORMATION
PROPROSED CONSTRUCTION The “Alexandria” is sure to provide a delightful living experience with its one story design and easy access and flow from room to room. This Ranch-style home is sure to please! The appealing entry foyer is sophisticated yet open and joins the formal dining room and offers an additional room useful as a study or living room. The open vaulted family room and kitchen with large center granite island is made for entertaining. The unique master suite offers a large bedroom area, functional master bath with split granite vanities, garden/soaking tub and tiled shower with glass door and his and hers walk in closets. The additional 3 bedrooms provide plenty of closet space and two additional bathrooms. This highly desirable plan is perfect for multiple lifestyles.
- Type:
- Other
- Sq.Ft.:
- 4,088
- Status:
- Active
- Beds:
- 7
- Lot size:
- 0.37 Acres
- Year built:
- 2022
- Baths:
- 4.00
- MLS#:
- 159709
ADDITIONAL INFORMATION
PROPROSED CONSTRUCTION Fabulously designed starting with the covered porch entryway, leading into the spacious foyer adjacent to the large dining room with coffered ceiling and an add'l 1st floor BR with bath, the “Ellington” plan is a must see. Walk past the stairwell into the kitchen with an offset breakfast area and marvel at the luxurious built in appliances and large walk in pantry. Before heading to the master suite adjacent to the kitchen be sure to take note of the large great room with its natural gas fireplace. In the master suite you will find your dream master bathroom equipped with separate his and her granite vanities, garden/soaking tub and walk in tiled shower with glass door. The walk in closet is large enough for his and her wardrobes with room to spare. Upstairs you will find five additional spacious bedrooms all with walk in closets. You will also find an oversized loft area great for entertaining. This layout is perfect for a growing or large family lifestyle.
- Type:
- Other
- Sq.Ft.:
- 3,088
- Status:
- Active
- Beds:
- 4
- Lot size:
- 0.31 Acres
- Year built:
- 2022
- Baths:
- 3.00
- MLS#:
- 159738
ADDITIONAL INFORMATION
PROPROSED CONSTRUCTION-Dogwood plan The long front porch is a perfect primer for all of the beauty housed in these four walls. The entryway is flanked with a study on one side and a formal dining on the other, and then you are lead directly into the large kitchen. An abundance of storage, both in cabinets and in the pantry, coupled with the large eat in island make this space a chef’s dream. The kitchen flows seamlessly into the large great room with a corner fireplace and wall of windows looking out onto the covered porch on the rear of the home. Off to one side of the main living area you’ll find the master suite that leaves nothing to be desired: tray ceilings, soaking bathtub, roomy shower, and one of the largest walk-in closets we have ever laid eyes on. The opposite side of the main living area is home to three additional bedrooms and two full bathrooms, plus a drop zone and laundry room that lead into the garage. What more could you need in a home?!
Auburn Real Estate
The median home value in Auburn, AL is $400,000. This is higher than the county median home value of $270,900. The national median home value is $338,100. The average price of homes sold in Auburn, AL is $400,000. Approximately 41.94% of Auburn homes are owned, compared to 40.93% rented, while 17.13% are vacant. Auburn real estate listings include condos, townhomes, and single family homes for sale. Commercial properties are also available. If you see a property you’re interested in, contact a Auburn real estate agent to arrange a tour today!
Auburn, Alabama has a population of 74,637. Auburn is more family-centric than the surrounding county with 38.99% of the households containing married families with children. The county average for households married with children is 32.83%.
The median household income in Auburn, Alabama is $54,700. The median household income for the surrounding county is $57,191 compared to the national median of $69,021. The median age of people living in Auburn is 26.6 years.
Auburn Weather
The average high temperature in July is 90.3 degrees, with an average low temperature in January of 33 degrees. The average rainfall is approximately 53.6 inches per year, with 0.5 inches of snow per year.
