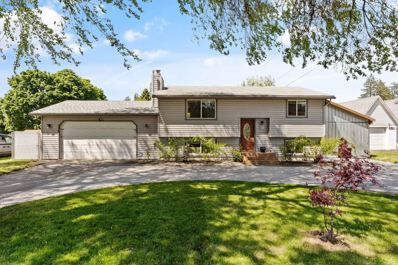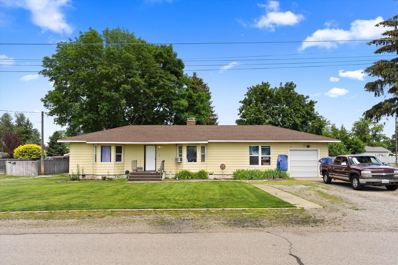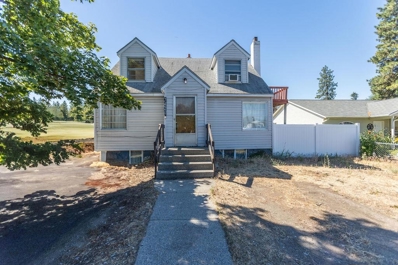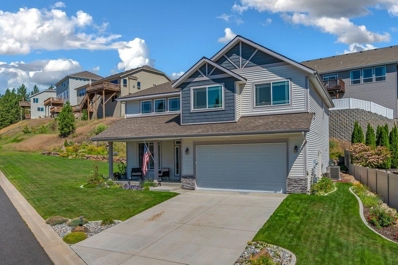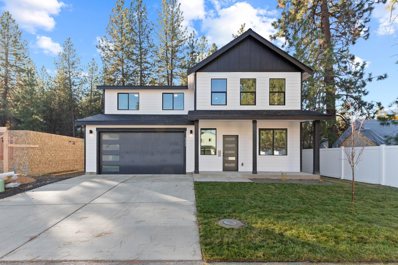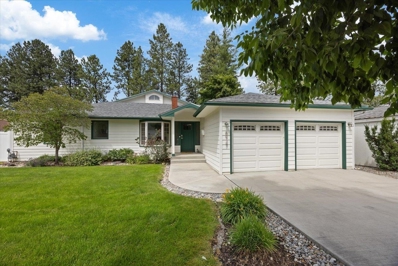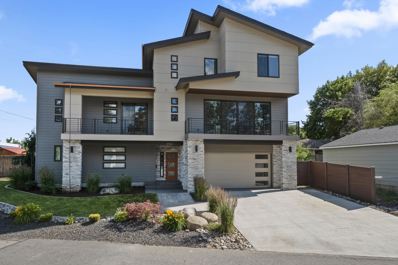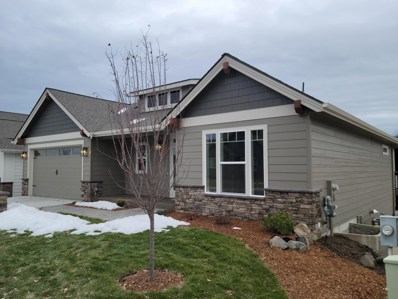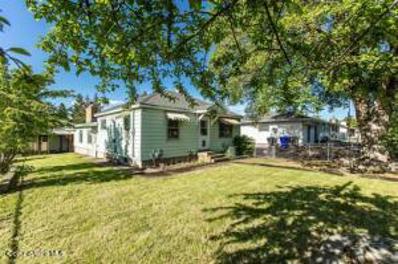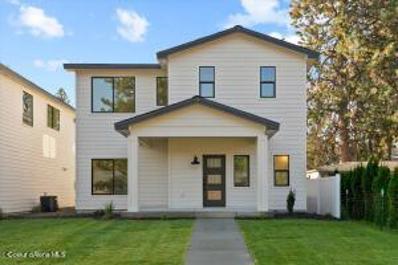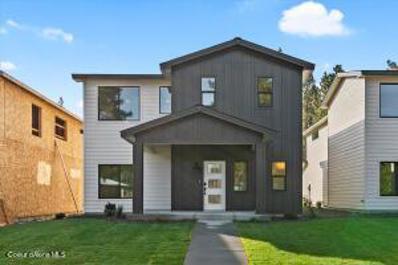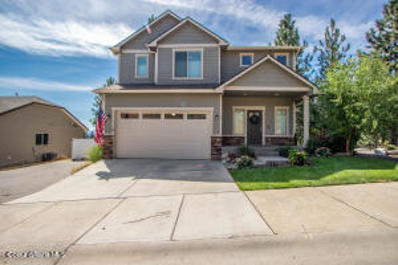Spokane WA Homes for Sale
- Type:
- Single Family
- Sq.Ft.:
- 1,727
- Status:
- Active
- Beds:
- 4
- Lot size:
- 0.23 Acres
- Year built:
- 1978
- Baths:
- 2.00
- MLS#:
- 202421335
ADDITIONAL INFORMATION
Welcome home to this well maintained, nicely updated 4 bedroom, 2 bathroom home in great central Spokane location. The open main floor features a spacious kitchen, dining area, and living room with a gas fireplace. Also on the main floor are 2 bedrooms, one with en-suite access to the bathroom, and a remodeled bathroom. 2 additional bedrooms, remodeled bathroom, and spacious second living room in partial daylight basement. Enjoy spending time outside in the completely fenced backyard with tons of space for gardening. This home has forced-air 90+ efficiency gas furnace and new air conditioning unit! 3 car garage is tandem deep on one side and has a gas heater. Additional enclosed, lean-to storage space on the other side of the home. Close to Dishman Hills Conservation area with miles of hiking trails and park are also nearby.Owner states that the loan is assumable at 3.1%.
- Type:
- Single Family
- Sq.Ft.:
- 4,664
- Status:
- Active
- Beds:
- 5
- Lot size:
- 0.92 Acres
- Year built:
- 1947
- Baths:
- 4.00
- MLS#:
- 202421010
ADDITIONAL INFORMATION
Investor's Dream - Triple the Opportunity Uncover a rare investment opportunity in Spokane Valley with this expansive .92-acre lot boasting R-4 Zoning. This property comprises three distinct living quarters: a spacious 1424 sq ft ranch-style home featuring 2 beds and I bath, an intimate 440 sq ft bungalow with I bed and 1 bath, and a massive 40'x70' shop that includes a well-appointed living space with 2 beds and 2 bath. Storage is abundant across two additional spaces, offering a total of 2675 sq ft. Connected to sewer system. Square footage and bedroom counts encompass multiple units on site. Request the Spec Sheet from Associated Docs through your real estate advisor for complete details.
- Type:
- Single Family
- Sq.Ft.:
- 2,204
- Status:
- Active
- Beds:
- 4
- Lot size:
- 0.18 Acres
- Year built:
- 1941
- Baths:
- 2.00
- MLS#:
- 202420678
ADDITIONAL INFORMATION
Perfect for first-time homebuyers or investors, this centrally located gem offers a blend of comfort and convenience. The main floor features a cozy bedroom and a modernized kitchen. Upstairs, you'll find another bedroom with a private deck and exterior stairs. The finished basement adds extra living space, complete with two bedrooms, an additional bathroom, utilities, and a family area. The property boasts a fenced backyard and an oversized single-car detached garage with a workshop area. Bring your toolbox and make this house your home.
$599,999
6116 E 12th Ave Spokane, WA 99212
- Type:
- Single Family
- Sq.Ft.:
- 3,854
- Status:
- Active
- Beds:
- 6
- Year built:
- 2005
- Baths:
- 3.00
- MLS#:
- 202420012
ADDITIONAL INFORMATION
This over 3800 square-foot house located in between Spokane south hill, and the valley is in the perfect convenient location. And nestled down a private driveway used by only two houses, there’s plenty of privacy. With a total of 6 beds and 3 baths, there’s an abundance of space. Enter the front living room with beautiful hardwood floors, gas fireplace, and north facing window. Continue around to the large kitchen with custom wood cabinetry, large island, and space for dining. Upstairs you’ll find the master bedroom with attached en suite and walk-in closet. You will also find 2 more beds, full bath, and laundry on the first level. Head downstairs and enjoy the extremely large open living room, and a full additional kitchen. Three great sized bedrooms, one full bathroom and a bonus utility room complete the space. With its own separate entrance, you can utilize this basement as a mother-in-law suite, Airbnb potential, or even long term rental. Have someone offset your mortgage!
$510,000
7707 E Garnet Ln Spokane, WA 99212
- Type:
- Single Family
- Sq.Ft.:
- 2,488
- Status:
- Active
- Beds:
- 4
- Lot size:
- 0.25 Acres
- Year built:
- 2018
- Baths:
- 3.00
- MLS#:
- 202419326
- Subdivision:
- Sandy Ridge
ADDITIONAL INFORMATION
Beautifully maintained Northwood 2-story home with covered front porch in desirable, gated, Sandy Ridge neighborhood. Open concept floor plan with office, family room, and 9' ceilings on main level. Spacious kitchen with Huntwood cabinets, granite counters, and stainless appliances. Master suite with walk-in closet, double sinks, and gorgeous garden tub. Meticulously maintained lawn and landscaping with curbing, full sprinkler system, and back patio stubbed for a natural gas BBQ. Fully finished garage with epoxy floors, gas forced air heat, and central AC.
- Type:
- Single Family
- Sq.Ft.:
- 2,287
- Status:
- Active
- Beds:
- 5
- Lot size:
- 0.18 Acres
- Year built:
- 2023
- Baths:
- 3.00
- MLS#:
- 202419284
ADDITIONAL INFORMATION
*One year home warranty included with home!* What's better than brand new on a large lot! This beautifully constructed home nestled right in the heart of Spokane Valley yet close to the South Hill is exactly what you've been looking for! Close everything including a county park area less than a block away, you couldn't ask for a better location. Boasting 5 beds/3 baths, this 2 story home is tucked in the trees at the end of a quiet street with no rear neighbors! The open-concept living area is very spacious, bright, and has hard surface flooring. The kitchen features a large island with quartz countertops, walk-in pantry, and views of the forest-like setting that backs behind the home. The primary bedroom suite includes a full bathroom with double sinks and a HUGE walk-in closet. The home includes a covered back patio, central A/C, and a spacious garage. You won't want to miss this one! Builder warranty included.
- Type:
- Single Family
- Sq.Ft.:
- 3,167
- Status:
- Active
- Beds:
- 4
- Lot size:
- 0.66 Acres
- Year built:
- 1952
- Baths:
- 3.00
- MLS#:
- 202419251
ADDITIONAL INFORMATION
$55K price drop! Home on stunning Spokane River, nestled in the charming Millwood area of Spokane Valley. This updated & gorgeous 3,167sf residence boasts 925 feet of pristine riverfrontage w/lush grass extending to the water's edge w/sprinklers. Featuring 4 spacious bedrooms and 3 modern baths, this home offers the perfect blend of comfort & luxury. Living room w/cozy fireplace, large family room w/floor to ceiling windows & incredible kitchen provides relaxation space to entertain, while the magnificent primary bedroom suite is a true retreat w/huge picture windows showcasing breathtaking water views. Enjoy endless outdoor activities right from your doorstep, including water skiing, swimming & kayaking, w/a convenient boat dock making river adventures easy & accessible. Two-car garage provides ample storage & convenience and w/easy access to I-90 & proximity to the Centennial Trail, this home combines serene waterfront living w/urban amenities. Large lot w/storage shed too! This is a riverfront dream!
- Type:
- Single Family
- Sq.Ft.:
- 2,384
- Status:
- Active
- Beds:
- 3
- Lot size:
- 0.08 Acres
- Year built:
- 2019
- Baths:
- 4.00
- MLS#:
- 202419189
- Subdivision:
- Millwood
ADDITIONAL INFORMATION
Experience luxury with this custom executive-style, three-story home close to the Spokane River. This unique residence combines contemporary elegance with functionality. The gourmet kitchen features Thermador appliances, a six-burner gas range with a grill top, & an oversized island with an eating bar, perfect for entertaining. The living room features a sleek gas fireplace and oversized sliding doors that open to a deck, blending indoor & outdoor living. The primary bedroom offers two walk-in closets, a private balcony with river views, & an en-suite bathroom with a double vanity & walk-in shower. The third level includes two bedrooms with a shared Jack-and-Jill bathroom (all bathrooms have heated floors). The family/rec room, equipped with a wet bar, is ideal for gatherings or relaxing. Designed for low-maintenance living, this custom home offers luxury, practicality, & natural beauty within close distance to dining, entertainment, & shopping.
- Type:
- Single Family
- Sq.Ft.:
- 2,714
- Status:
- Active
- Beds:
- 3
- Lot size:
- 0.19 Acres
- Year built:
- 1999
- Baths:
- 3.00
- MLS#:
- 202417038
- Subdivision:
- Carnahan Crest
ADDITIONAL INFORMATION
Come discover elegance and comfort in this stunning South Hill townhouse at Carnahan Crest. The open floor plan features original hardwood floors, cathedral ceilings, custom cabinetry, and a see-through gas fireplace connecting the living area and the primary suite. The spacious kitchen boasts granite countertops and ample cabinet space. The primary suite includes a walk-in closet and a luxurious ensuite with a walk-in tiled shower, and double sinks under a skylight. The main level also has a junior suite with connecting bathroom and main floor laundry. The finished basement offers two large living rooms, an additional bedroom, a full bathroom with soaking tub, and plenty of storage. Upgrades include a new roof, new carpet, and a deck off the primary bedroom. Relax on the large back deck and enjoy breathtaking sunset views overlooking the beautifully maintained common area. Don't miss your opportunity to experience the lifestyle you've been dreaming of.
$849,900
5115 N Scenic Ln Spokane, WA 99212
- Type:
- Single Family
- Sq.Ft.:
- n/a
- Status:
- Active
- Beds:
- 5
- Lot size:
- 0.21 Acres
- Year built:
- 2024
- Baths:
- 3.00
- MLS#:
- 202414943
- Subdivision:
- Valley Springs South
ADDITIONAL INFORMATION
Introducing the Selkirk Plan in the Stunning Gated Valley Springs South Neighborhood! Discover the beauty and elegance of this Paras-built craftsman home. Here’s what you’ll love about this 5-bedroom, 2.5-bath daylight walkout rancher: Spacious & Open Floor Plan: Enjoy breathtaking views from the great room and dining area, perfect for entertaining and everyday living. Elegant Primary Suite: Featuring a huge walk-in shower and walk-in closet for ultimate comfort and convenience. Gourmet Kitchen: Luxurious finishes, walk-in corner pantry, stainless steel appliances, freestanding range, and wall oven/microwave combo. Outdoor Living: Relax on the large covered front porch and rear deck, ideal for enjoying the beautiful surroundings. Full Landscaping: Complete yard landscaping, except plants on trees in the backyard, offering a polished and inviting exterior. Quality Finishes: All the high-end details you expect from a Paras home. Photos are from a previously built Selkirk plan, and finishes will be similar.
- Type:
- Single Family
- Sq.Ft.:
- 2,428
- Status:
- Active
- Beds:
- 3
- Lot size:
- 0.43 Acres
- Year built:
- 1941
- Baths:
- 1.00
- MLS#:
- 22-10632
- Subdivision:
- N/A
ADDITIONAL INFORMATION
CHARMING BUNGALOW CENTRALLY LOCATED IN THE VALLEY ON AN BEAUTIFUL LOT. FEATURES INCLUDE A LARGE SHOP,OVERSIZE 2.5 CAR GARAGE WHILE INSIDE BOASTS GRANITE COUNTER, WOOD STOVE, TWO FAMILY ROOMS AND PARTIAL WOOD FLOORS. THIS HOME WON'T LAST LONG.
- Type:
- Single Family
- Sq.Ft.:
- 2,002
- Status:
- Active
- Beds:
- 3
- Lot size:
- 0.14 Acres
- Year built:
- 2022
- Baths:
- 2.50
- MLS#:
- 22-10139
- Subdivision:
- N/A
ADDITIONAL INFORMATION
Welcome to The Hideaway! A 10-lot infill project located in the Ferris HS District featuring new construction homes. This house is 2002 square feet with 3 bedrooms and 2.5 bathrooms. Complete with a family room on each level plus an oversized laundry room that could double as an office space. Kitchen opens to a covered side patio, perfect for BBQ's & relaxing! All finishes both interior & exterior have been professionally selected by a local interior designer. Driveways are large and will accommodate an RV or basketball court. Stainless appliances (excluding washer/dryer) and A/C are included in price. Other homes will be available prior to completion between July & December. There will be a total of 4 alley-load & 6 front-load homes. Use 6220 E 12th for GPS.
- Type:
- Single Family
- Sq.Ft.:
- 2,002
- Status:
- Active
- Beds:
- 3
- Lot size:
- 0.14 Acres
- Year built:
- 2022
- Baths:
- 2.50
- MLS#:
- 22-10138
- Subdivision:
- N/A
ADDITIONAL INFORMATION
Welcome to The Hideaway! A 10-lot infill project located in the Ferris HS District featuring new construction homes. This house is 2002 square feet with 3 bedrooms and 2.5 bathrooms. Complete with a family room on each level plus an oversized laundry room that could double as an office space. Kitchen opens to a covered side patio, perfect for BBQ's & relaxing! All finishes both interior & exterior have been professionally selected by a local interior designer. Driveways are large and will accommodate an RV or basketball court. Stainless appliances (excluding washer/dryer) and A/C are included in price. Other homes will be available prior to completion between July & December. There will be a total of 4 alley-load & 6 front-load homes. Use 6220 E 12th for GPS.
$575,000
7610 E Garnet Lane Spokane, WA 99212
- Type:
- Single Family
- Sq.Ft.:
- 2,807
- Status:
- Active
- Beds:
- 4
- Lot size:
- 0.27 Acres
- Year built:
- 2017
- Baths:
- 3.50
- MLS#:
- 22-9121
- Subdivision:
- N/A
ADDITIONAL INFORMATION
Fantastic home in a gated community in Northwood. 4 bedrooms 3.5 baths. Primary bedroom has large walk in closet and full bath with double sinksand separate shower and tub. Modern kitchen with a pantry, a big center storage & entertaining island plus all new appliances.(Less than a year)Great room has a full tiled wall with a gas fireplace and built in storage benches. Engineered hardwood floors, tile and granite throughout. Laundryroom is conveniently on the 2nd floor with 3 of the bedrooms. Walk out lower level with bedroom, full bath, living area and a bar/kitchen area.Beautiful deck with peek a boo views of Spokane Valley. Fenced and landscaped beautifully

The data relating to real estate for sale on this website comes in part from the Internet Data Exchange program of the Coeur d’ Alene Association of Realtors. Real estate listings held by brokerage firms other than this broker are marked with the IDX icon. This information is provided exclusively for consumers’ personal, non-commercial use, that it may not be used for any purpose other than to identify prospective properties consumers may be interested in purchasing. Copyright 2024. Coeur d'Alene Association of REALTORS®. All Rights Reserved.
Spokane Real Estate
The median home value in Spokane, WA is $370,600. This is lower than the county median home value of $385,700. The national median home value is $338,100. The average price of homes sold in Spokane, WA is $370,600. Approximately 55.08% of Spokane homes are owned, compared to 39.63% rented, while 5.29% are vacant. Spokane real estate listings include condos, townhomes, and single family homes for sale. Commercial properties are also available. If you see a property you’re interested in, contact a Spokane real estate agent to arrange a tour today!
Spokane, Washington 99212 has a population of 102,178. Spokane 99212 is more family-centric than the surrounding county with 30.91% of the households containing married families with children. The county average for households married with children is 30.49%.
The median household income in Spokane, Washington 99212 is $60,079. The median household income for the surrounding county is $64,079 compared to the national median of $69,021. The median age of people living in Spokane 99212 is 38 years.
Spokane Weather
The average high temperature in July is 83.8 degrees, with an average low temperature in January of 25.3 degrees. The average rainfall is approximately 19.5 inches per year, with 42.4 inches of snow per year.
