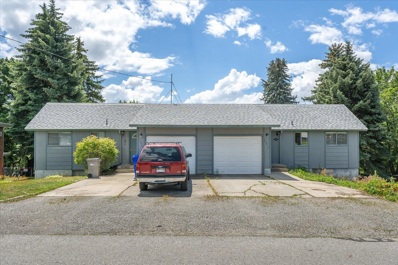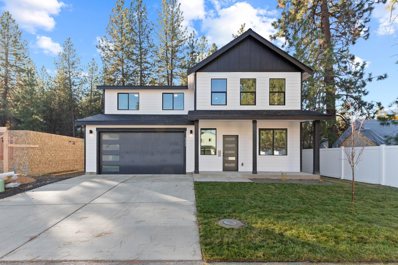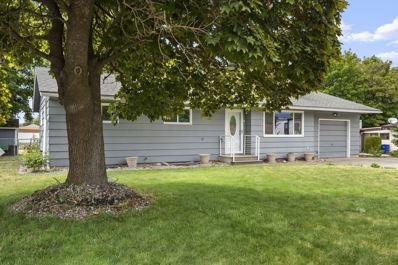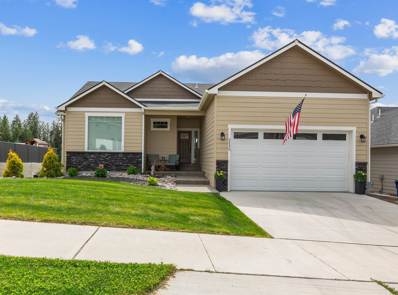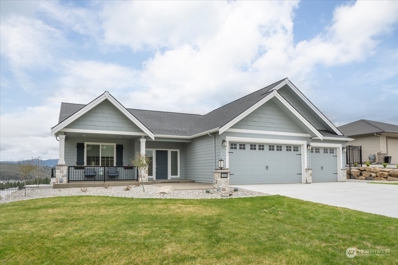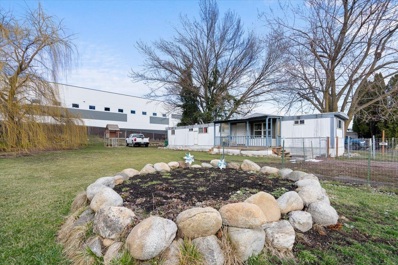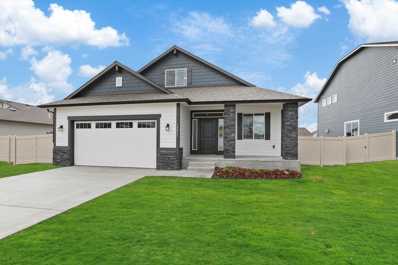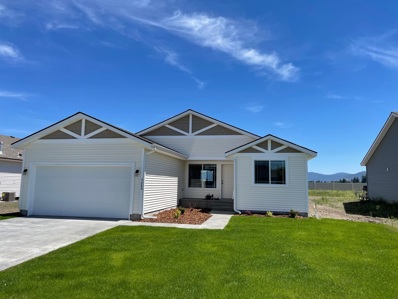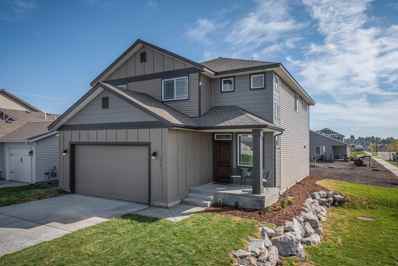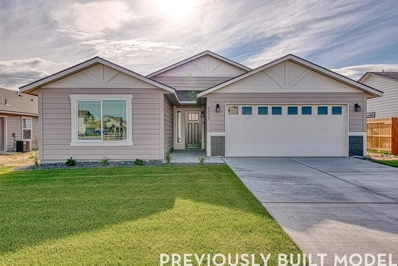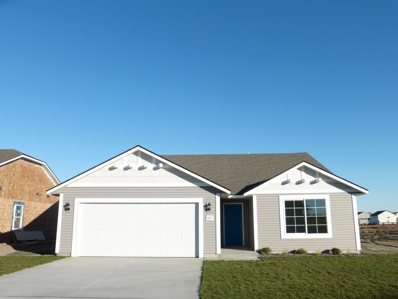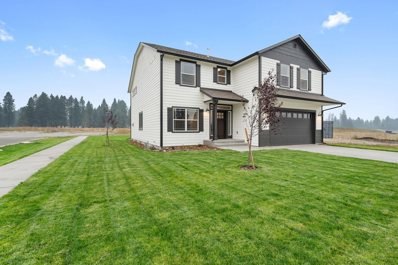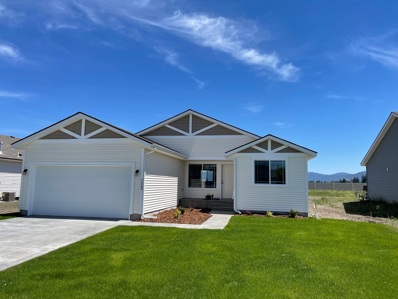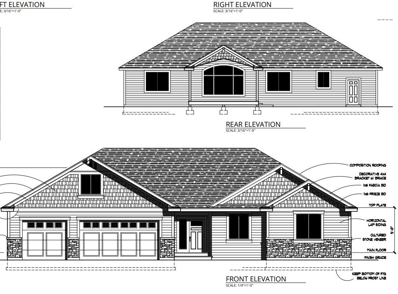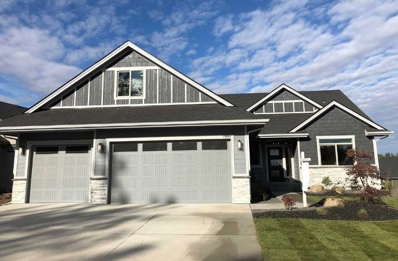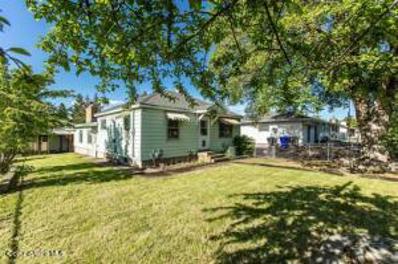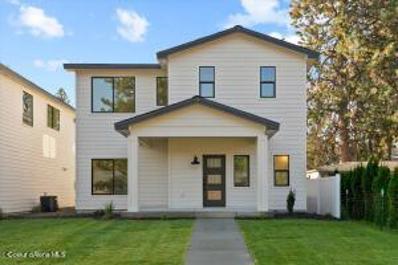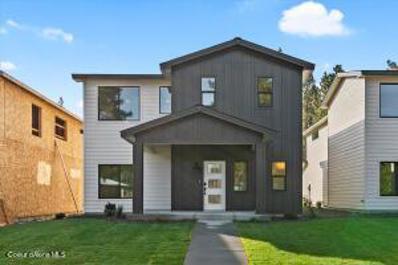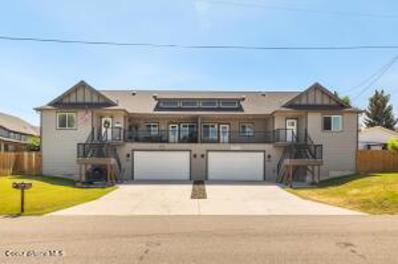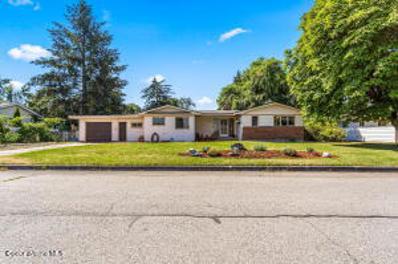Spokane Valley WA Homes for Sale
- Type:
- Condo
- Sq.Ft.:
- 1,050
- Status:
- Active
- Beds:
- 2
- Lot size:
- 0.01 Acres
- Year built:
- 1976
- Baths:
- 1.00
- MLS#:
- 202419595
ADDITIONAL INFORMATION
Welcome to this updated condo in Spokane Valley. Easy access to freeway, close to bus line, shopping, and all other amenities. Use as your personal residence or rental. New flooring throughout, updated bathrooms and kitchen. Nice granite countertops, white cabinetry and stylish tile in bathrooms and kitchen. This 2 bed, 1 full bath condo is turnkey ready. Furnishings are negotiable too! Condo dues include water, sewer & garbage.
- Type:
- Single Family
- Sq.Ft.:
- 3,064
- Status:
- Active
- Beds:
- 6
- Lot size:
- 0.32 Acres
- Year built:
- 1977
- Baths:
- 4.00
- MLS#:
- 202419566
ADDITIONAL INFORMATION
Looking for a multi-unit investment property? This Spokane Valley duplex may check all the boxes for you. Fantastic income potential with 6 beds and 4 baths paired with solid and reliable tenants. Attached garage spaces for each unit make this property appealing to renters looking for a great home with enough space for their belongings. Located in Spokane Valley, it's only a short trip to downtown Spokane, Liberty Lake and even Coeur d'Alene. Call today to get more info on the rental rates and investment opportunity.
- Type:
- Other
- Sq.Ft.:
- 1,494
- Status:
- Active
- Beds:
- 3
- Lot size:
- 0.28 Acres
- Year built:
- 2024
- Baths:
- 2.00
- MLS#:
- 202419506
- Subdivision:
- Herald Estates
ADDITIONAL INFORMATION
New South Valley home, the "Liverpool" plan built by Homestead Construction. Approximately 1,500 sq. ft. ranch style home located on a private drive. 3 bed, 2 bath. LVP flooring throughout the entry, great room, laundry room and kitchen. Oversized lot includes front yard landscape. Pictures are file photos. Painted white trim package thru-out home and quartz countertops in kitchen. Finish date to be February 2025.
- Type:
- Single Family
- Sq.Ft.:
- 2,287
- Status:
- Active
- Beds:
- 5
- Lot size:
- 0.18 Acres
- Year built:
- 2023
- Baths:
- 3.00
- MLS#:
- 202419284
ADDITIONAL INFORMATION
*One year home warranty included with home!* What's better than brand new on a large lot! This beautifully constructed home nestled right in the heart of Spokane Valley yet close to the South Hill is exactly what you've been looking for! Close everything including a county park area less than a block away, you couldn't ask for a better location. Boasting 5 beds/3 baths, this 2 story home is tucked in the trees at the end of a quiet street with no rear neighbors! The open-concept living area is very spacious, bright, and has hard surface flooring. The kitchen features a large island with quartz countertops, walk-in pantry, and views of the forest-like setting that backs behind the home. The primary bedroom suite includes a full bathroom with double sinks and a HUGE walk-in closet. The home includes a covered back patio, central A/C, and a spacious garage. You won't want to miss this one! Builder warranty included.
- Type:
- Single Family
- Sq.Ft.:
- 1,981
- Status:
- Active
- Beds:
- 4
- Lot size:
- 0.29 Acres
- Year built:
- 1961
- Baths:
- 2.00
- MLS#:
- 202418438
ADDITIONAL INFORMATION
Back on Market-Amazing Opportunity! Fantastic, updated Spokane Valley rancher on large 0.29 acre MOL lot. Open concept kitchen and family room is warm and welcoming. Beautiful hardwood floors and gas fireplace in living room. Kitchen opens to an oversized covered deck overlooking the backyard, perfect for entertaining and outdoor living. Three main floor bedrooms, 4th egress bedroom in finished basement, and 2 bathrooms, plus attached garage. Separate entrance to basement from garage; could be a separate apartment space. Main floor laundry as well as in basement. Plenty of room and storage inside and outside of the house. Storage shed in backyard has power in addition to the 20' x 14' shop with separate 200 amp power. Yard is fully fenced. Furnace, AC, and on demand hot water heater new 2019. 30 amp RV hookup at shop. This house is sure to please and near schools, shopping, restaurants.
- Type:
- Single Family
- Sq.Ft.:
- 1,590
- Status:
- Active
- Beds:
- 3
- Lot size:
- 0.18 Acres
- Year built:
- 2020
- Baths:
- 2.00
- MLS#:
- 202418240
- Subdivision:
- Timberlane Terrace 5th Addition
ADDITIONAL INFORMATION
This beautiful Valley one-level home is just begging for its next owners w/ main floor living at its finest - three bedrooms, two baths and 1590 sqft. Built in 2020 by Watson Construction in the convenient Timberlane Terrace development it features the great room concept with lots of natural light, vaulted ceiling, gas fireplace, the covered deck enjoys great views! Lower patio creates additional outdoor space, LVP flooring, granite counters and slab on large kitchen island w/ gas stainless steel appliances & walk-in pantry. Mud room just in from the 2 car garage with utility sink. Primary suite features walk-in closet, double vanity and tile shower. Large unfinished storage basement is suitable for shop or a man cave/she shed.
- Type:
- Single Family
- Sq.Ft.:
- 4,491
- Status:
- Active
- Beds:
- 1
- Lot size:
- 0.46 Acres
- Year built:
- 1967
- Baths:
- 2.00
- MLS#:
- 202416563
- Subdivision:
- Stewart's Subd
ADDITIONAL INFORMATION
Please contact Mike King to Schedule a Property Tour. 509-863-4853. Do not disturb employees or customers, quiet listing please use discretion. Sale Listing $1,200,000 Lease Listing total combined $7,000/Mo NNN "Turn Key" restaurant to include FF&E (Furniture Fixtures & Equipment) Excludes the Conley Restaurant Name (not to be included)
- Type:
- Single Family
- Sq.Ft.:
- 4,378
- Status:
- Active
- Beds:
- 6
- Year built:
- 2021
- Baths:
- 4.00
- MLS#:
- 2229993
- Subdivision:
- Greenacres
ADDITIONAL INFORMATION
If you are going to live in the desirable neighborhood of Morningside Heights, then you have to own the best lot with the best views. This quality built, 6bed 4bath home is just what you need. The gourmet kitchen is stunning w/Kitchen Aid appliances, oversized island, Quartz counters, built-in wine rack, pot-filler, & walk-in pantry. The main floor primary bedroom feat 2walkin closets w/a spa inspired bath include dual headed shower & jetted tub. The lower level has a wet bar equipped w microwave & mini fridge w/access to the oversized patio for all your entertaining needs. Main floor laundry. Enter from the 3-car garage into the landing w/built in bench seat. The formal dining with views to the east are stunning. Must See!!
- Type:
- Mobile Home
- Sq.Ft.:
- 896
- Status:
- Active
- Beds:
- 3
- Lot size:
- 0.21 Acres
- Year built:
- 1972
- Baths:
- 2.00
- MLS#:
- 202412729
ADDITIONAL INFORMATION
You own this nice and clean oversized .21 lot with a 3-bedroom, 1.5 bath manufactured home in a quiet neighborhood. Home is in well maintained condition. Owner did recent plumbing upgrades and home maintenance. New Speed Queen washer and dryer remain. Financing available. Come take a look today!
- Type:
- Other
- Sq.Ft.:
- 2,368
- Status:
- Active
- Beds:
- 3
- Lot size:
- 0.16 Acres
- Year built:
- 2024
- Baths:
- 2.00
- MLS#:
- 202412516
- Subdivision:
- Barker Cove
ADDITIONAL INFORMATION
New Construction! The Cobblestone is an open concept rancher style home with a bonus room. The exterior features a covered porch, masonry accents, shake accents, shutters, and side lights at the front door. The main level features 8’ ceilings throughout, a dining area, family room, laundry room, office with double door entry, and closets for extra storage. The kitchen features stainless steel appliances, 42” upper cabinets, a pantry, and an angled island with 12” eating bar overhang. There is a full guest bathroom located near guest the guest bedrooms. The stairwell has a door that leads to the spacious bonus room. The primary suite features dual walk-in closets, double sinks, a toilet room, linen closet and a 5’ fiberglass shower. Seller is offering a vinyl fenced backyard * Photo is a file photo
- Type:
- Other
- Sq.Ft.:
- 1,312
- Status:
- Active
- Beds:
- 3
- Lot size:
- 0.17 Acres
- Year built:
- 2024
- Baths:
- 2.00
- MLS#:
- 202412133
- Subdivision:
- Barker Cove
ADDITIONAL INFORMATION
New Construction! Great new home being built in a new development! This is a rancher-style, open concept home with cathedral ceilings. The kitchen features stainless steel appliances, 42in upper cabinets and a kitchen island. Master bedroom includes a walk-in closet and attached bathroom with double sinks and a fiberglass shower. Buyer is offering a vinyl fenced backyard * Photo is a file photo
- Type:
- Other
- Sq.Ft.:
- 2,493
- Status:
- Active
- Beds:
- 4
- Lot size:
- 0.15 Acres
- Year built:
- 2024
- Baths:
- 3.00
- MLS#:
- 202412138
- Subdivision:
- Barker Cove
ADDITIONAL INFORMATION
New Construction, You Design! This two story floor plan features shake accents at front exterior with covered front porch and a 12' x 10' concrete back patio. Main floor includes 9’ ceilings throughout, double door entry and coffered ceilings at the office, coffer ceiling at the family room, and a half bathroom. Open floor concept from the family room, dining room and kitchen. Kitchen features 42" upper cabinets, island with eating bar overhang, stainless steel appliances, and a large corner pantry. Second floor includes a large loft area, all 4 bedrooms, full guest bathroom with double sinks, and the laundry room for added convenience. Master suite features a large walk-in closet and spacious full bathroom that includes double sinks, garden bathtub and 5' fiberglass shower with glass door. Seller is offering a vinyl fenced backyard Home is a Pre-sale (Ghost Listing): You get to pick the lot from a selection available (some lots may have lot premiums added). * Photo is a file photo
- Type:
- Other
- Sq.Ft.:
- 2,106
- Status:
- Active
- Beds:
- 3
- Lot size:
- 0.16 Acres
- Year built:
- 2024
- Baths:
- 3.00
- MLS#:
- 202412136
- Subdivision:
- Barker Cove
ADDITIONAL INFORMATION
New Construction, You Design! The Essex plan is a two-story, open concept home with a front porch and shake accents. The main level features a mud-room and half bath with 9ft ceilings throughout the home. The kitchen features stainless steel appliances, 42in upper cabinets and a large kitchen island. Master bedroom includes a walk-in closet and full bathroom with double sinks, a garden tub and a fiberglass shower. The large second floor has a large loft space, all three bedrooms and a conveniently located laundry room. Seller is offering a vinyl fence backyard Home is a Pre-sale (Ghost Listing): You get to pick the lot from a selection available (some lots may have lot premiums added). * Photo is a file photo
- Type:
- Single Family
- Sq.Ft.:
- 2,770
- Status:
- Active
- Beds:
- 5
- Year built:
- 2024
- Baths:
- 3.00
- MLS#:
- 202411043
- Subdivision:
- Elk Meadows Estates
ADDITIONAL INFORMATION
**MODEL HOME, THIS HOME IS NOT FOR SALE** Price will be subject to change when the home is officially listed. Elk Meadow Estates by D.R. Horton offers plans starting in the low-$400’s ranging from 1,466 sq ft to 2,770 sq ft. This community is a collection of 331 homesites and features 7 of our most popular home plans in both single and two-story homes. Floor plans will offer 3-5 bedrooms, den, bonus, 2-3 bathrooms, 2 car garages; kitchens with quartz countertops, stainless steel dishwasher, range, and microwave all included. Thoughtfully designed with you in mind, the homes in this community include large kitchen islands, open-concept great rooms, spacious walk-in closets in primary suites. Enjoy trails, green spaces, a pickle ball court, and a basketball court, all within the community. Model homes are open every day from 10am to 5pm and Wednesday 12pm to 5pm, please call to set up an appointment.
- Type:
- Other
- Sq.Ft.:
- n/a
- Status:
- Active
- Beds:
- 3
- Lot size:
- 0.17 Acres
- Year built:
- 2024
- Baths:
- 2.00
- MLS#:
- 202410773
- Subdivision:
- Barker Cove
ADDITIONAL INFORMATION
New Construction, You Design! This rancher plan features 11’ x 10’ covered back patio and laundry/mudroom off the garage. Cathedral ceilings and open floor concept run through the family room, dining room and the kitchen. Kitchen features 42" upper cabinets, an island with an eating bar overhang, stainless steel appliances, and a large walk-in pantry, . Master suite features a walk-in closet, and full bathroom with double sinks, garden tub, and 5' fiberglass shower. Full guest bathroom between guest bedrooms. Home is a Pre-sale (Ghost Listing): You get to pick the lot from a selection available (some lots may have lot premiums added). Seller is offering a vinyl fenced backyard
- Type:
- Other
- Sq.Ft.:
- 1,662
- Status:
- Active
- Beds:
- 4
- Lot size:
- 0.17 Acres
- Year built:
- 2024
- Baths:
- 2.00
- MLS#:
- 202410772
- Subdivision:
- Barker Cove
ADDITIONAL INFORMATION
New Construction, You Design! This rancher plan features covered front porch and cathedral ceilings that run through the family room, dining room, kitchen and one guest bedroom. Open floor concept from the family room, dining room and kitchen. Kitchen features 42" upper cabinets, an island with eating bar overhang, stainless steel appliances, and a pantry with plant shelving above along the hallway. Master suite features a walk-in closet, and full bathroom with double sinks and 5' fiberglass shower. Full guest bathroom between guest bedrooms. Home is a Pre-sale (Ghost Listing): You get to pick the lot from a selection available (some lots may have lot premiums added). Seller is offering a vinyl fenced backyard. * Photo is a file photo
- Type:
- Other
- Sq.Ft.:
- 3,278
- Status:
- Active
- Beds:
- 4
- Lot size:
- 0.17 Acres
- Year built:
- 2024
- Baths:
- 3.00
- MLS#:
- 202410771
- Subdivision:
- Barker Cove
ADDITIONAL INFORMATION
New Construction, You Design! This two story plan features a covered front porch and a large storage/mudroom off the garage. Main floor includes double doors to the office, formal dining room open to the family room, a craft/flex room located off kitchen, a half bathroom, and large mudroom off the garage. Open floor concept from the formal dining room, family room, dining nook and kitchen. Kitchen features 42" upper cabinets, an island with eating bar overhang, stainless steel appliances, and a pantry. Second floor includes half walls at staircase that opens to the expansive loft area. The guest bedrooms all include walk-in closets, and guest bathroom features double sinks. Master suite features a large walk-in closet, and spacious full bathroom complete with double sinks, garden tub, 4' fiberglass shower, door to the toilet, and linen closet for addition storage space. Seller is offering a vinyl fenced backyard Home is a Pre-sale (Ghost Listing)
- Type:
- Other
- Sq.Ft.:
- 1,312
- Status:
- Active
- Beds:
- 3
- Lot size:
- 0.17 Acres
- Year built:
- 2024
- Baths:
- 2.00
- MLS#:
- 202410534
- Subdivision:
- Barker Cove
ADDITIONAL INFORMATION
New Construction!! The is a rancher-style, open concept home with cathedral ceilings. The kitchen features stainless steel appliances, 42in upper cabinets and a kitchen island. Master bedroom includes a walk-in closet and attached bathroom with double sinks and a fiberglass shower. Great home floor plan! Seller is offering a vinyl fenced backyard. Home is a Pre-sale (Ghost Listing): You get to pick the lot from a selection available (some lots may have lot premiums added). * Photo is a file photo
- Type:
- Single Family
- Sq.Ft.:
- n/a
- Status:
- Active
- Beds:
- 3
- Lot size:
- 0.39 Acres
- Year built:
- 2024
- Baths:
- 3.00
- MLS#:
- 202322692
ADDITIONAL INFORMATION
Spokane Valley New Construction by Morse Western offers 1849sqft. 3BD/3BTH w/ covered back patio. Gourmet Kitchen and large eating bar. Great woodwork in the living room, contemporary fireplace and vaulted ceiling. Large walk-in shower and large walk-in closet. Front and rear landscaping for this home. Large 3-car garage. No HOA's We are ready to build this for you. Images on listing similar to home being built.
- Type:
- Single Family
- Sq.Ft.:
- n/a
- Status:
- Active
- Beds:
- 3
- Lot size:
- 0.37 Acres
- Year built:
- 2024
- Baths:
- 2.00
- MLS#:
- 202322691
ADDITIONAL INFORMATION
Spokane Valley New construction. No HOA's The Parkview by Morse Western ready to build - offers 1994sqft on the main w/ a 310sqft bonus room. 3BD/2BTH w/ covered back patio. Gourmet Kitchen and large eating bar. Great woodwork in the living room, contemporary fireplace and vaulted ceiling. Large walk-in shower and large walk-in closet. Large 3-car garage. We are ready to build this for you. Images similar to home being built. Room for a Shop
- Type:
- Single Family
- Sq.Ft.:
- 2,428
- Status:
- Active
- Beds:
- 3
- Lot size:
- 0.43 Acres
- Year built:
- 1941
- Baths:
- 1.00
- MLS#:
- 22-10632
- Subdivision:
- N/A
ADDITIONAL INFORMATION
CHARMING BUNGALOW CENTRALLY LOCATED IN THE VALLEY ON AN BEAUTIFUL LOT. FEATURES INCLUDE A LARGE SHOP,OVERSIZE 2.5 CAR GARAGE WHILE INSIDE BOASTS GRANITE COUNTER, WOOD STOVE, TWO FAMILY ROOMS AND PARTIAL WOOD FLOORS. THIS HOME WON'T LAST LONG.
- Type:
- Single Family
- Sq.Ft.:
- 2,002
- Status:
- Active
- Beds:
- 3
- Lot size:
- 0.14 Acres
- Year built:
- 2022
- Baths:
- 2.50
- MLS#:
- 22-10139
- Subdivision:
- N/A
ADDITIONAL INFORMATION
Welcome to The Hideaway! A 10-lot infill project located in the Ferris HS District featuring new construction homes. This house is 2002 square feet with 3 bedrooms and 2.5 bathrooms. Complete with a family room on each level plus an oversized laundry room that could double as an office space. Kitchen opens to a covered side patio, perfect for BBQ's & relaxing! All finishes both interior & exterior have been professionally selected by a local interior designer. Driveways are large and will accommodate an RV or basketball court. Stainless appliances (excluding washer/dryer) and A/C are included in price. Other homes will be available prior to completion between July & December. There will be a total of 4 alley-load & 6 front-load homes. Use 6220 E 12th for GPS.
- Type:
- Single Family
- Sq.Ft.:
- 2,002
- Status:
- Active
- Beds:
- 3
- Lot size:
- 0.14 Acres
- Year built:
- 2022
- Baths:
- 2.50
- MLS#:
- 22-10138
- Subdivision:
- N/A
ADDITIONAL INFORMATION
Welcome to The Hideaway! A 10-lot infill project located in the Ferris HS District featuring new construction homes. This house is 2002 square feet with 3 bedrooms and 2.5 bathrooms. Complete with a family room on each level plus an oversized laundry room that could double as an office space. Kitchen opens to a covered side patio, perfect for BBQ's & relaxing! All finishes both interior & exterior have been professionally selected by a local interior designer. Driveways are large and will accommodate an RV or basketball court. Stainless appliances (excluding washer/dryer) and A/C are included in price. Other homes will be available prior to completion between July & December. There will be a total of 4 alley-load & 6 front-load homes. Use 6220 E 12th for GPS.
- Type:
- Townhouse
- Sq.Ft.:
- 3,700
- Status:
- Active
- Beds:
- 6
- Lot size:
- 0.35 Acres
- Year built:
- 2014
- Baths:
- 4.00
- MLS#:
- 22-8179
- Subdivision:
- N/A
ADDITIONAL INFORMATION
A must see Immaculate duplex in the heart of Spokane Valley! Each side boasts 1,850 square feet with 3 bedrooms and 2 bathrooms, as well as an open concept living area and kitchen with high end finishes! Private oversized back yards, a two-car garage, and ample driveway space per side as well! Both sides were owner occupied and meticulously maintained. Projected rents of $2,500 each unit- great investment opportunity!
- Type:
- Single Family
- Sq.Ft.:
- 2,666
- Status:
- Active
- Beds:
- 4
- Lot size:
- 0.28 Acres
- Year built:
- 1957
- Baths:
- 1.50
- MLS#:
- 22-7740
- Subdivision:
- Hillcrest
ADDITIONAL INFORMATION
This beautiful home offers 2,666 sq. ft. with main level living. 3 bedrooms, 1.5 baths on the main floorwith the possibility of additional bedrooms/office/den in the fully finished basement. In addition to thepossible bedrooms in the basement there is a work area with work benches as well as shelving. Thehome has large pane windows allowing plenty of natural lighting throughout, 2 wood burning fireplaces(one on each level), hardwood floors, new roof, new furnace, new solar panels, and a large-fencedbackyard that includes a shed, garden area, and plenty of room for a gazebo and firepit. This home is inthe Central Valley School District # 356 with many schools nearby such as Opportunity Elem., UniversityElem., Evergreen Middle School, University High School as well as many others. Don't miss out on thisopportunity... The home has been Pre-inspected and offers a Home Warranty. Make it yours today !

Listings courtesy of Spokane Realtors as distributed by MLS GRID. Based on information submitted to the MLS GRID as of {{last updated}}. All data is obtained from various sources and may not have been verified by broker or MLS GRID. Supplied Open House Information is subject to change without notice. All information should be independently reviewed and verified for accuracy. Properties may or may not be listed by the office/agent presenting the information. Properties displayed may be listed or sold by various participants in the MLS. The data relating to real estate for sale on this website comes in part from the IDX program of the Spokane Association of REALTORS®. The IDX information is provided exclusively for consumers' personal, non-commercial use and may not be used for any purpose other than to identify prospective properties consumers may be interested in purchasing. Copyright 2024 Spokane Association of REALTORS®. All rights reserved.

Listing information is provided by the Northwest Multiple Listing Service (NWMLS). Based on information submitted to the MLS GRID as of {{last updated}}. All data is obtained from various sources and may not have been verified by broker or MLS GRID. Supplied Open House Information is subject to change without notice. All information should be independently reviewed and verified for accuracy. Properties may or may not be listed by the office/agent presenting the information.
The Digital Millennium Copyright Act of 1998, 17 U.S.C. § 512 (the “DMCA”) provides recourse for copyright owners who believe that material appearing on the Internet infringes their rights under U.S. copyright law. If you believe in good faith that any content or material made available in connection with our website or services infringes your copyright, you (or your agent) may send us a notice requesting that the content or material be removed, or access to it blocked. Notices must be sent in writing by email to: [email protected]).
“The DMCA requires that your notice of alleged copyright infringement include the following information: (1) description of the copyrighted work that is the subject of claimed infringement; (2) description of the alleged infringing content and information sufficient to permit us to locate the content; (3) contact information for you, including your address, telephone number and email address; (4) a statement by you that you have a good faith belief that the content in the manner complained of is not authorized by the copyright owner, or its agent, or by the operation of any law; (5) a statement by you, signed under penalty of perjury, that the information in the notification is accurate and that you have the authority to enforce the copyrights that are claimed to be infringed; and (6) a physical or electronic signature of the copyright owner or a person authorized to act on the copyright owner’s behalf. Failure to include all of the above information may result in the delay of the processing of your complaint.”

The data relating to real estate for sale on this website comes in part from the Internet Data Exchange program of the Coeur d’ Alene Association of Realtors. Real estate listings held by brokerage firms other than this broker are marked with the IDX icon. This information is provided exclusively for consumers’ personal, non-commercial use, that it may not be used for any purpose other than to identify prospective properties consumers may be interested in purchasing. Copyright 2024. Coeur d'Alene Association of REALTORS®. All Rights Reserved.
Spokane Valley Real Estate
The median home value in Spokane Valley, WA is $310,000. This is lower than the county median home value of $385,700. The national median home value is $338,100. The average price of homes sold in Spokane Valley, WA is $310,000. Approximately 55.08% of Spokane Valley homes are owned, compared to 39.63% rented, while 5.29% are vacant. Spokane Valley real estate listings include condos, townhomes, and single family homes for sale. Commercial properties are also available. If you see a property you’re interested in, contact a Spokane Valley real estate agent to arrange a tour today!
Spokane Valley, Washington has a population of 102,178. Spokane Valley is less family-centric than the surrounding county with 29.37% of the households containing married families with children. The county average for households married with children is 30.49%.
The median household income in Spokane Valley, Washington is $60,079. The median household income for the surrounding county is $64,079 compared to the national median of $69,021. The median age of people living in Spokane Valley is 38 years.
Spokane Valley Weather
The average high temperature in July is 83.8 degrees, with an average low temperature in January of 25.3 degrees. The average rainfall is approximately 19.5 inches per year, with 42.4 inches of snow per year.

