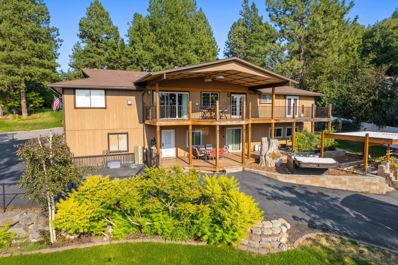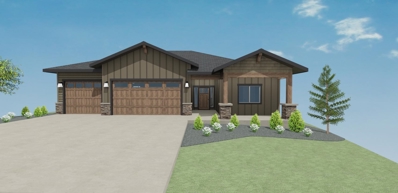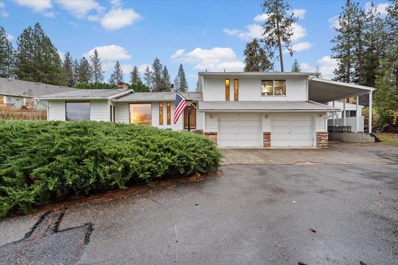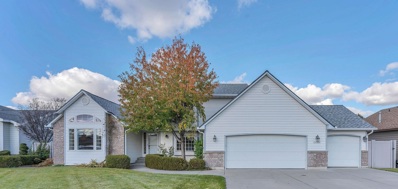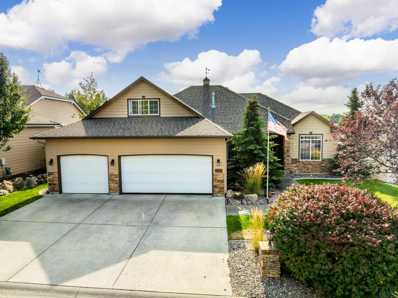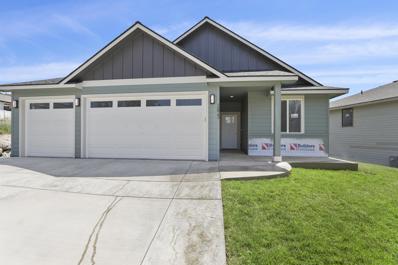Veradale WA Homes for Sale
- Type:
- Single Family
- Sq.Ft.:
- 3,138
- Status:
- NEW LISTING
- Beds:
- 4
- Lot size:
- 0.17 Acres
- Year built:
- 2016
- Baths:
- 3.00
- MLS#:
- 202426615
- Subdivision:
- Timberline Terrace
ADDITIONAL INFORMATION
Perfect South Valley Rancher with 4 bedrooms and 3 bathrooms. Gorgeous, open-concept floor plan. Conveniently located kitchen has solid surface counter tops and newer SS appliances with double oven/gas range, soft close drawers and pull-out cabinet shelves. , Main floor laundry. Recent updates include LED lighting and finished garage. Just in time for the big game - the entertaining family room in walkout basement with pool table, bar seating, and festive lighting -- it even has an oversized storage room. Outside is complete with covered patio, fully fenced backyard, tuff shed, sprinkler system, RV 30amp electrical outlet. The perfect mix of inside and outside features for relaxation!
- Type:
- Single Family
- Sq.Ft.:
- 2,522
- Status:
- NEW LISTING
- Beds:
- 3
- Lot size:
- 0.09 Acres
- Year built:
- 2000
- Baths:
- 3.00
- MLS#:
- 202426608
- Subdivision:
- Whisperwood
ADDITIONAL INFORMATION
3 bedroom, 3 bath townhouse located in sought after Whisperwood 55+ gated community. Main floor: 2 bedroom, 2 bath and laundry along with living room and informal dining area. Full basement: 1 bedroom with egress window, full bath, office/hobby room, family room and lots of storage. Home needs some work. Price reflects the need for new carpet, interior paint and some tender loving care. 2 car garage and covered patio. Community clubhouse is available to reserve and use. Gas furnace, gas hot water, central air cond. Extra parking available for RV’s, boats, extra vehicles. Cost $130/year.
- Type:
- Single Family
- Sq.Ft.:
- 3,174
- Status:
- NEW LISTING
- Beds:
- 5
- Lot size:
- 0.37 Acres
- Year built:
- 1969
- Baths:
- 3.00
- MLS#:
- 202426536
ADDITIONAL INFORMATION
Discover this timeless 2-story Mid-Century Modern home, built in 1969, situated in a highly desirable, established neighborhood within the sought-after Central Valley School District. This spacious residence offers 5 bedrooms, 2.5 bathrooms, and a massive great room perfect for relaxation, exercise, or a home office. The beautifully updated kitchen boasts tile flooring, granite countertops, stainless steel appliances, white cabinetry with satin hardware, and a large pantry. The private master suite features a cozy wood-burning fireplace, two closets, and a full bathroom. Home has recently been painted both inside and out. Durable metal siding, in excellent condition, ensures low-maintenance living. Additional highlights include a chair lift on the stairs for added accessibility as well as proximity to schools, churches, shopping, and dining. With classic charm, modern updates, and an unbeatable location, this home is a perfect blend of comfort and convenience. Ask about incentives!
$1,075,000
2110 S Steen Rd Spokane Valley, WA 99037
- Type:
- Single Family
- Sq.Ft.:
- 3,473
- Status:
- Active
- Beds:
- 5
- Lot size:
- 0.35 Acres
- Year built:
- 2002
- Baths:
- 4.00
- MLS#:
- 202426434
- Subdivision:
- Ridgemont Estates
ADDITIONAL INFORMATION
Welcome to this exceptional 5 bedroom 4 bath home, + office, nestled in the beautiful Morningside neighborhood. From the moment you step inside, the seamless open-concept design captures your attention along w/the cozy dual gas fireplace, soaring ceilings and numerous updates throughout. For those who love to entertain or cook in style, the updated kitchen features quartz, tile backsplash, SS appliances, gas stove w/double oven, coffee bar, and a pantry. The primary suite offers a serene retreat w/lovely backyard views, and a spa-like bathroom complete w/dual sinks, step-in shower, garden tub, and a generous walk-in closet. The lower level features a stunning wine room and wet bar perfect for entertaining in style! Step outside and experience your very own outdoor paradise! Fully fenced w/a 18x36 in-ground heated pool, 5-hole putting green, gas firepit, water feature and a charming cabana. Newer exterior/interior paint, flooring and trim-2020. Don’t miss the opportunity to make this extraordinary home yours!
- Type:
- Single Family
- Sq.Ft.:
- 2,352
- Status:
- Active
- Beds:
- 5
- Lot size:
- 0.26 Acres
- Year built:
- 1972
- Baths:
- 2.00
- MLS#:
- 202426500
ADDITIONAL INFORMATION
Discover this spacious Spokane Valley home with 5 bedrooms and 2 bathrooms, With a recently remodeled basement. This home has 2,352 sq. ft. of living space, featuring an open kitchen perfect for entertaining and a master bathroom with luxurious heated tile floors. Step outside to enjoy the large covered back porch and expansive backyard, perfect for relaxing or hosting gatherings. An over sized drive through garage and a separate shop provide ample storage and workspace. Located in a convenient area close to schools, shopping, and parks, this home combines charm and functionality. Don’t miss this opportunity!
- Type:
- Single Family
- Sq.Ft.:
- 2,033
- Status:
- Active
- Beds:
- 3
- Lot size:
- 0.21 Acres
- Year built:
- 2024
- Baths:
- 2.00
- MLS#:
- 202426223
- Subdivision:
- Monterra
ADDITIONAL INFORMATION
Monterra! Come see this new gated community built by Paras Homes. Upscale homes. Incredible views! This "Sandlewood" plan offers spacious main floor living plus a large upstairs bonus room. The primary suite features free standing soaking tub plus a walk-in mudset shower. The vaulted great room has a full stone fireplace flanked with custom cabinets. This home is professionally landscaped, front and back, and it is fenced. Move in ready and easy to show!
- Type:
- Single Family
- Sq.Ft.:
- 3,839
- Status:
- Active
- Beds:
- 3
- Year built:
- 2024
- Baths:
- 3.00
- MLS#:
- 202426218
ADDITIONAL INFORMATION
Discover your new home with this stunning daylight rancher, located in a new development with beautiful Valley views. This home presents a grand and stylish first impression with its contemporary design, 3-car garage & paver driveway that leads up to the entry. Inside, you'll find a tiled front entryway along with a coat closet, office & guest bathroom for convenience. The garage mudroom expands storage with an additional closet & thoughtful hangers & cabinets. Entertain your guests in the great room ahead which features an impressive contrasting fireplace and large picture windows for natural light. The sleek kitchen is a home chefs delight, providing ample prep & cooking space on the quartz counters, an eat-in island, and walk-in pantry. Enjoy peaceful evenings on the back deck with views. The master suite offers a spa-like experience with its tiled bath including a soaking tub, double-head shower, and a vast walk-in closet. The roughed-in walk-out basement is ready for your ideas. Come take a tour today!
- Type:
- Single Family
- Sq.Ft.:
- 4,353
- Status:
- Active
- Beds:
- 5
- Lot size:
- 1.69 Acres
- Year built:
- 1991
- Baths:
- 5.00
- MLS#:
- 202426094
ADDITIONAL INFORMATION
Discover unparalleled luxury in Veradale, nestled on 1.69 acres within a tranquil cul-de-sac. This beautifully remodeled home combines modern elegance with timeless charm, featuring real hardwood floors, plush new carpeting, and high-end finishes throughout. The heart of the home is a gourmet kitchen, equipped with top-tier appliances and custom cabinetry designed for both style and function. Two opulent primary suites provide dual walk-in closets and spa-like bathrooms with indulgent jetted tubs. Outside, enjoy your private retreat surrounded by lush landscaping, with expansive decks made of Brazilian Tigerwood and Alaskan Cedar, perfect for relaxing or entertaining. A 24x36 shop offers versatile space for hobbies or additional storage, complementing the home’s functionality. With new HVAC systems ensuring year-round comfort, this residence offers a rare blend of sophistication, comfort, and privacy, making it the ultimate retreat in Veradale.
- Type:
- Single Family
- Sq.Ft.:
- 4,317
- Status:
- Active
- Beds:
- 4
- Lot size:
- 0.54 Acres
- Year built:
- 1994
- Baths:
- 4.00
- MLS#:
- 202426072
- Subdivision:
- Belle Terre
ADDITIONAL INFORMATION
Welcome to your dream home! Nestled in a serene Belle Terre cul-de-sac at the south end of Spokane Valley, this 4,300-square-foot gem offers the perfect blend of modern updates, spacious living, and natural beauty. With 4 bedrooms, 4 bathrooms, and a versatile den, this home provides ample space for every lifestyle. The updated kitchen boasts modern appliances, stylish finishes, and an open layout, making it a true centerpiece for entertaining. Multiple living areas provide flexibility for relaxation, work, and play, while other features include updated flooring and fresh interior and exterior paint. Step outside and enjoy the peaceful surroundings of nature while still being conveniently close to top-rated schools and shopping. Whether you're enjoying the quiet of the cul-de-sac or exploring nearby amenities, this home offers the best of both worlds. Don’t miss this rare opportunity to own a spacious, updated home in one of Spokane Valley’s most sought-after neighborhoods. Schedule a showing today!
- Type:
- Single Family
- Sq.Ft.:
- 2,706
- Status:
- Active
- Beds:
- 4
- Lot size:
- 0.23 Acres
- Year built:
- 1993
- Baths:
- 4.00
- MLS#:
- 202426042
ADDITIONAL INFORMATION
Live your family’s best life in this Americana beauty! Spacious Central Valley cul-de-sac home with new exterior paint in a modern color scheme and freshly painted interior. The main level of this 2-story home has a gas fireplace in the living room, a garden room / office area that opens to the patio through a French slider door, formal dining room, eat-in kitchen also with patio access, food pantry, laundry, and powder room. Up the rounded staircase are 3 bdrms including two that share a bathroom and the master with full ensuite, soaking tub, and two walk-in closets! Downstairs is a fourth bdrm, half bath, and extra-large family room. Control the thermostat from the panel or your smartphone! Newer AC, fridge, D/W, W/D all stay. The fully fenced yard has a fire pit and concrete patio for entertaining with room for a hot tub. Enjoy the fragrance of lilac blooms and fresh apples off the trees! Generous 3-car garage. Convenient location close to Central Valley schools, local churches, shopping. No HOA.
$1,137,750
2519 S Man O War Ln Veradale, WA 99037
- Type:
- Single Family
- Sq.Ft.:
- n/a
- Status:
- Active
- Beds:
- 4
- Lot size:
- 0.5 Acres
- Year built:
- 2024
- Baths:
- 3.00
- MLS#:
- 202425751
- Subdivision:
- Red Fox Ridge
ADDITIONAL INFORMATION
High end new construction home in the gated community of Red Fox Ridge! This custom home sits on a half acre corner lot, backs up to HOA property for an extra buffer, includes a fully landscaped lot and also has room for a shop! With nearly 2500 square feet, 4 bedrooms and 2.5 bathrooms, this home has tons of upgrades that are included. In the main living area is a large vaulted ceiling, heated tile floors, open floor plan, huge kitchen with tons of counter space and cabinet space, separate dining space, walk-in pantry, and a gas fireplace with built-ins on the side. The primary bedroom has a massive shower/wet room with soaking tub, dual vanities, walk-in closet and a door to the covered patio. The garage has a zero step entry, 3 bay doors and is over 1000 square feet for tons of space for parking or storage. This home will be done in just a few weeks right in time to move into before the holiday season!
$634,999
2208 S Conklin Ct Veradale, WA 99037
- Type:
- Single Family
- Sq.Ft.:
- 3,850
- Status:
- Active
- Beds:
- 6
- Lot size:
- 0.3 Acres
- Year built:
- 1976
- Baths:
- 3.00
- MLS#:
- 202425639
ADDITIONAL INFORMATION
This beautifully remodeled daylight rancher has 3850 st, 6 bedrooms and 3 bathrooms, and has a stunning view from the 60ft deck! The basement has JUST BEEN REMODELED!! The daylight basement includes another family room with pellet stove, 3 more bedrooms (1 with no closet) and a bathroom. The main floor features an exquisite gourmet kitchen with granite countertops and a large eating bar. The main floor features a formal living room, a family room with a high-efficiency gas fireplace, a dining room, three bedrooms, two bathrooms, laundry, and a covered front porch. Outside your private backyard sanctuary awaits, complete with a spacious outdoor fireplace area, stone-tiered seating, a pergola, and a relaxing hot tub. This home also has several Anderson windows and a Leaf guard system. If storage is a priority, you're in luck! This house offers an abundance of storage solutions, including built-in storage cabinets within the basement walls. This is a must see home!!
- Type:
- Single Family
- Sq.Ft.:
- 2,849
- Status:
- Active
- Beds:
- 5
- Year built:
- 1993
- Baths:
- 3.00
- MLS#:
- 2310768
- Subdivision:
- Veradale
ADDITIONAL INFORMATION
Welcome to this 5-bed, 3-bath home w/a 3-car garage situated on an oversized lot. Enjoy lots of natural light on the main floor w/vaulted ceilings, formal & informal dining, great room, living room w/fireplace, & kitchen w/SS appliances, granite counters & a gas stove. Add’l main floor amenities include a bed, bath, & laundry. Upstairs, the master suite offers a 5-point bath & walk-in closet complemented by two more beds & a bath. The basement includes a family room, bedroom, & utility room. Step outside & enjoy the oversized yard, perfect for entertaining. Updates; new furnace in 2022, fresh paint, & new carpet on the main floor & upstairs. Conveniently located in a quiet neighborhood w/easy access to shopping, schools & downtown Spokane.
$961,887
14228 E 39th Ln Veradale, WA 99037
- Type:
- Single Family
- Sq.Ft.:
- 3,042
- Status:
- Active
- Beds:
- 5
- Lot size:
- 0.26 Acres
- Year built:
- 2024
- Baths:
- 3.00
- MLS#:
- 202425504
- Subdivision:
- Whitetail Ridge
ADDITIONAL INFORMATION
Experience elevated living in this custom rancher by Edge Homes NW, set in the gated Whitetail Ridge community in South Spokane Valley. Framed and ready for your custom finishes, this 5-bedroom, 3-bathroom home blends luxury and functionality with zero-step entry, high cathedral ceilings, and chalet windows that capture breathtaking mountain views. The great room features a floor-to-ceiling stone gas fireplace, while the gourmet kitchen offers a double oven, custom Zephyr hood, large island, and quartz or granite countertops. Quality details shine, including 8-foot solid wood doors, dual-zone HVAC.
$480,000
15912 E 24th Ave Veradale, WA 99037
- Type:
- Single Family
- Sq.Ft.:
- 2,742
- Status:
- Active
- Beds:
- 3
- Lot size:
- 0.34 Acres
- Year built:
- 1974
- Baths:
- 3.00
- MLS#:
- 202425355
- Subdivision:
- Timberlane 1st Addition
ADDITIONAL INFORMATION
Come see this 3 BR 3 BA home on 1/3 acre with a 2 car garage in an established neighborhood that is ready for a new owner. Enjoy the large deck in the private backyard, an attached shop, and covered RV parking. The large basement area enjoys a nice family room that could become a 4th bedroom. A formal dining room with a fireplace is just off the kitchen. Call your favorite agent and schedule a showing today.
- Type:
- Single Family
- Sq.Ft.:
- 2,352
- Status:
- Active
- Beds:
- 4
- Lot size:
- 0.28 Acres
- Year built:
- 1966
- Baths:
- 3.00
- MLS#:
- 202425350
ADDITIONAL INFORMATION
Welcome home to this recently updated Central Valley Rancher with full basement on more than a quarter acre! Natural Light welcomes you into the Living room with cozy fireplace and brand new flooring that extends throughout the main floor! Dining area has adorable built in for displaying treasures! Open Kitchen with brand new Quartz Countertops and stainless steel sink, rejuvenated cabinets and ample room for a table! Three generously sized main floor bedrooms including a primary with a private bath. Downstairs you’ll find brand new carpet and an second fireplace in the recreation room, an egress bedroom with 3/4 bathroom and space just waiting for your finishing touches! Covered patio overlooks fully fenced backyard with sprinkler system. Vinyl windows! RV Parking! Central AC! Two car oversized garage! Around the corner from Adams Elementary!
- Type:
- Single Family
- Sq.Ft.:
- 3,630
- Status:
- Active
- Beds:
- 4
- Lot size:
- 0.23 Acres
- Year built:
- 2005
- Baths:
- 3.00
- MLS#:
- 202425289
- Subdivision:
- Shelley Lake
ADDITIONAL INFORMATION
This beautiful ranch-style home near Shelley Lake offers 3,630 sq. ft. of living space with high ceilings and abundant natural light. The main floor includes three bedrooms, including a spacious primary suite with a jetted tub and walk-in closet. The large basement features a family room, a fourth bedroom, a dry bar, and a bathroom with room to add a sauna, along with ample space for further customization. The home also includes a water softener, central vacuum system, and sprinklers for the front and back yards. Enjoy the covered deck and fenced backyard great for kiddos and pets. Curl up indoors with a cup of cider and a book in front of the warm fireplace. This home is easy to fall in love with. Book a showing today!
- Type:
- Single Family
- Sq.Ft.:
- 2,410
- Status:
- Active
- Beds:
- 3
- Lot size:
- 0.09 Acres
- Year built:
- 1994
- Baths:
- 3.00
- MLS#:
- 202425109
- Subdivision:
- Whisperwood
ADDITIONAL INFORMATION
Sit back and relax in this fantastic low-maintenance home in the highly sought-after 55+ gated community of Whisperwood. Beautiful new LVP flooring and carpet on the main level, gas fireplace, 2 main floor bedrooms, the large primary suite with walk-in closet and double vanity, main floor utilities with new washer and dryer, nice kitchen complete with new refrigerator. Full finished basement with a nice sized living room, bedroom, bathroom, great storage room and office. Low maintenance living at it's finest with a great HOA that provides exterior maintenance and lawn care.
- Type:
- Single Family
- Sq.Ft.:
- 3,729
- Status:
- Active
- Beds:
- 4
- Lot size:
- 1.14 Acres
- Year built:
- 1982
- Baths:
- 3.00
- MLS#:
- 202424836
- Subdivision:
- Bell Terre 1st Addition
ADDITIONAL INFORMATION
Nestled at the end of a cul-de-sec in the Belle Terre Addition south of Spokane Valley, lies this beautiful 4 level home on 1.14 acres featuring privacy galore. Stunning mountain views await as you drive up to the property which sits on a hillside in an area of high end homes. The main floor features a large living space w/ wood burning fireplace, formal dining room, expansive kitchen w/ large island/eating bar, double sinks, double oven and bay window looking out to the back property. 2bd/2ba on the upper floor features a remodeled main bedroom w/ a separate sitting area and primary bath w/ soaker tub, tiled shower, double vanity and W/D for convenience. Head downstairs to find another large living space with cozy gas stove, abundant natural light, add'l bd/ba. Lower level daylight basement is equipped w/ extra storage, laundry room and another large bedroom w/ office space. Central vac, surround sound/intercom, wired for generator, 3 car garage and RV parking. Call today!
- Type:
- Single Family
- Sq.Ft.:
- 3,131
- Status:
- Active
- Beds:
- 5
- Lot size:
- 0.23 Acres
- Year built:
- 1993
- Baths:
- 4.00
- MLS#:
- 202424764
ADDITIONAL INFORMATION
Discover this South Valley 5 bed 4 bath Family Home at end of private cul-de-sac! This charming home consists of a very comfortable and functional multi-level floor plan design with a BRAND NEW ROOF. The main floor features a formal/informal dining areas with cathedral ceiling and an open concept kitchen. Kitchen has granite counters, new appliances and includes a double oven prime for entertaining. The living room level is cozy & inviting for the whole family with a gas fireplace, shelves, bedroom, bathroom, laundry, and access to patio/garage. Venture on up to the second level to relax and enjoy in the large primary bedroom with walk in California Closets and updated bathroom. You will find two more bedrooms and one bathroom on the second level. Finished basement has an open rec room along with additional bedroom and bathroom. Fenced back yard featuring an oversized deck, lawn and sports court the kids will love. A Three Car Garage, No HOA. CV schools, near Churches and Shopping.
$445,000
1128 S Joyce Ln Veradale, WA 99037
- Type:
- Single Family
- Sq.Ft.:
- 2,220
- Status:
- Active
- Beds:
- 4
- Lot size:
- 0.29 Acres
- Year built:
- 1924
- Baths:
- 3.00
- MLS#:
- 202424606
ADDITIONAL INFORMATION
You will not want to miss out on this charming home within minutes of Target, Central Valley School District, and more! This home boasts a variety of updates throughout including the kitchen, a new A/C unit, both the front and backyard decks, the roof, siding, 75-gallon water heater tank, and insulation. In addition, this lovely house is situated in a cul-de-sac community on a corner lot. Additionally, there is an attached greenhouse in the rear that allows for year-round gardening and summer fruit trees. The front yard has a sprinkler system, and there is a chance to have a complete sprinkler system in the backyard as well. The structure in the backyard can be converted into a storage shed or utilized as a playhouse. Make this home yours today!
- Type:
- Single Family
- Sq.Ft.:
- 3,212
- Status:
- Active
- Beds:
- 5
- Lot size:
- 0.52 Acres
- Year built:
- 1978
- Baths:
- 4.00
- MLS#:
- 202424573
ADDITIONAL INFORMATION
Welcome to this stunning residence on a half-acre corner lot in the desirable Belle Terre community, surrounded by mature landscaping. This home features 5 bedrooms and 3.5 bathrooms, main floor living including 3 bedrooms, 2.5 bathrooms, and laundry room for effortless daily routines. The interior boasts oak wood accents and granite countertops throughout. Entertain with a formal living room featuring a gas fireplace and a family room with a wood-burning fireplace. The fully finished basement currently serves as a game room, media room, and office with a full bathroom. Enjoy outdoor living with a private multilevel backyard, featuring an enclosed hot tub and a cherry tree. The front and backyards feature a sprinkler system and lighting. A hobbyist dream, this property offers a 20x30 attached shop with 110 and 220V power and heating, plus a detached 12x20 Tuff shed for extra storage. The attached 2-car garage, single-car detached garage, and RV parking provide ample space for vehicles and toys.
$1,100,000
15118 E Ridge Ln Veradale, WA 99037
- Type:
- Single Family
- Sq.Ft.:
- 4,658
- Status:
- Active
- Beds:
- 3
- Lot size:
- 0.63 Acres
- Year built:
- 2005
- Baths:
- 3.00
- MLS#:
- 202424393
- Subdivision:
- Skyview Ridge At Bella Vista
ADDITIONAL INFORMATION
Beautiful custom Bella Vista home with timeless design inside and out. The home is great for entertaining with several private outside seating areas, expansive views and an infinity pool. The home has a very spacious feel throughout with cathedral ceilings, custom woodwork, two fireplaces, lower level full bar, dedicated theater room, and much more. Amazing Views from most rooms in the house while maintaining a private feel.
- Type:
- Single Family
- Sq.Ft.:
- 3,730
- Status:
- Active
- Beds:
- 5
- Lot size:
- 0.19 Acres
- Year built:
- 2000
- Baths:
- 5.00
- MLS#:
- 202424398
- Subdivision:
- Shelley Lake 1st Add
ADDITIONAL INFORMATION
Experience unparalleled luxury in this beautiful Shelley Lake Home, located in a gated community. This home features 5 bedrooms, 5 bathrooms, 3,671 sq ft and a MIL suite with separate entrance. The custom kitchen features an expansive island, soft-close cabinets, dual ovens, granite counters and ample storage. Great room boasts vaulted ceilings, perfect for cozy evenings by the fireplace while enjoying breathtaking lake vistas. The master suite offers a private covered hot tub with lake views, spacious walk-in closet & luxurious en-suite. The main floor also includes a formal living area, two additional bedrooms & a convenient laundry room. The lower level features a mother-in-law suite with a separate entrance, full kitchen, large living area, 2 bathrooms, and its own laundry. A bonus room upstairs is ideal for a gym or home theater. Outside enjoy the 2 decks, covered patio, 3 car garage, beautiful landscaping, stunning views, tranquil walking trails & the lake right in your own backyard.
- Type:
- Single Family
- Sq.Ft.:
- 1,467
- Status:
- Active
- Beds:
- 3
- Lot size:
- 0.2 Acres
- Year built:
- 2023
- Baths:
- 2.00
- MLS#:
- 202423883
- Subdivision:
- Timber Lane Terrace
ADDITIONAL INFORMATION
Welcome to this stunning, turnkey, move-in ready home that offers the perfect blend of comfort, style, and convenience. This single-level gem boasts 3 bedrooms, 2 bathrooms, and a spacious 3-car garage. With meticulous attention to detail and a host of desirable features, this property is sure to impress even the most discerning buyer. The kitchen is a true chef's delight, featuring gleaming quartz countertops that provide ample space for meal preparation and entertaining. The primary suite is a true sanctuary, offering a peaceful retreat after a long day. Indulge in the luxurious tile master shower, designed with elegance and comfort in mind. With its spacious layout, double vanity, and well-appointed fixtures, this master bathroom truly embodies a spa-like ambiance. The exterior of the property is equally impressive, with a fully landscaped yard. The covered back patio is the perfect spot to enjoy your morning coffee or unwind in the evenings, offering a serene setting for outdoor enjoyment all year round.

Listings courtesy of Spokane Realtors as distributed by MLS GRID. Based on information submitted to the MLS GRID as of {{last updated}}. All data is obtained from various sources and may not have been verified by broker or MLS GRID. Supplied Open House Information is subject to change without notice. All information should be independently reviewed and verified for accuracy. Properties may or may not be listed by the office/agent presenting the information. Properties displayed may be listed or sold by various participants in the MLS. The data relating to real estate for sale on this website comes in part from the IDX program of the Spokane Association of REALTORS®. The IDX information is provided exclusively for consumers' personal, non-commercial use and may not be used for any purpose other than to identify prospective properties consumers may be interested in purchasing. Copyright 2024 Spokane Association of REALTORS®. All rights reserved.

Listing information is provided by the Northwest Multiple Listing Service (NWMLS). Based on information submitted to the MLS GRID as of {{last updated}}. All data is obtained from various sources and may not have been verified by broker or MLS GRID. Supplied Open House Information is subject to change without notice. All information should be independently reviewed and verified for accuracy. Properties may or may not be listed by the office/agent presenting the information.
The Digital Millennium Copyright Act of 1998, 17 U.S.C. § 512 (the “DMCA”) provides recourse for copyright owners who believe that material appearing on the Internet infringes their rights under U.S. copyright law. If you believe in good faith that any content or material made available in connection with our website or services infringes your copyright, you (or your agent) may send us a notice requesting that the content or material be removed, or access to it blocked. Notices must be sent in writing by email to: [email protected]).
“The DMCA requires that your notice of alleged copyright infringement include the following information: (1) description of the copyrighted work that is the subject of claimed infringement; (2) description of the alleged infringing content and information sufficient to permit us to locate the content; (3) contact information for you, including your address, telephone number and email address; (4) a statement by you that you have a good faith belief that the content in the manner complained of is not authorized by the copyright owner, or its agent, or by the operation of any law; (5) a statement by you, signed under penalty of perjury, that the information in the notification is accurate and that you have the authority to enforce the copyrights that are claimed to be infringed; and (6) a physical or electronic signature of the copyright owner or a person authorized to act on the copyright owner’s behalf. Failure to include all of the above information may result in the delay of the processing of your complaint.”
Veradale Real Estate
The median home value in Veradale, WA is $370,600. This is lower than the county median home value of $385,700. The national median home value is $338,100. The average price of homes sold in Veradale, WA is $370,600. Approximately 55.08% of Veradale homes are owned, compared to 39.63% rented, while 5.29% are vacant. Veradale real estate listings include condos, townhomes, and single family homes for sale. Commercial properties are also available. If you see a property you’re interested in, contact a Veradale real estate agent to arrange a tour today!
Veradale 99037 is more family-centric than the surrounding county with 30.91% of the households containing married families with children. The county average for households married with children is 30.49%.
Veradale Weather











