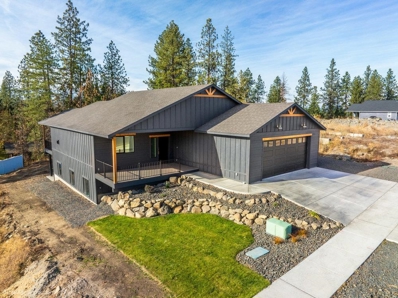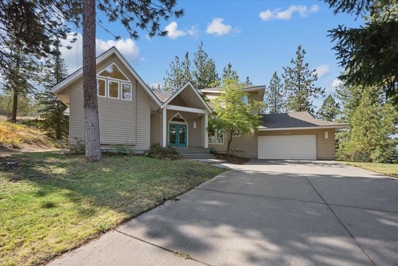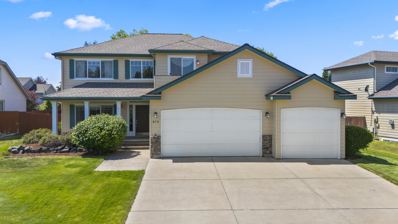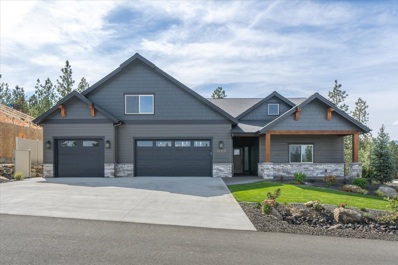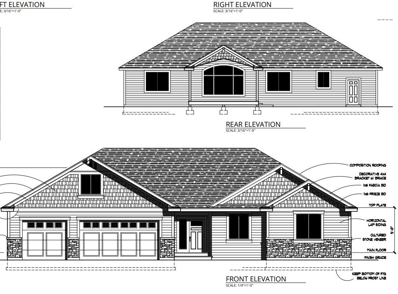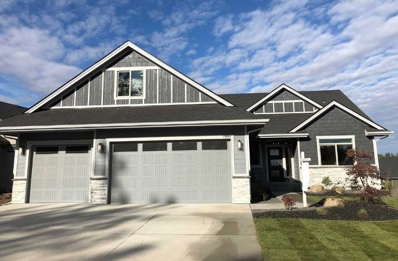Veradale WA Homes for Sale
$770,000
14702 E 48th Ln Veradale, WA 99037
- Type:
- Single Family
- Sq.Ft.:
- 4,216
- Status:
- Active
- Beds:
- 5
- Lot size:
- 0.72 Acres
- Year built:
- 2002
- Baths:
- 3.00
- MLS#:
- 202422268
- Subdivision:
- Bella Vista
ADDITIONAL INFORMATION
Nestled in the highly sought-after Bella Vista neighborhood, this stunning 5-bedroom, 3-bathroom home offers an unparalleled blend of space, luxury, and natural beauty. Situated on a sprawling .72-acre lot, the 4,216 sq. ft. residence is surrounded by lush, meticulously maintained landscaping, perfect for relaxation and entertaining. Inside, the open-concept living area boasts abundant natural light, flowing seamlessly into your kitchen designed for both everyday living and hosting gatherings. Cozy up to the fire place in the cooler evenings or spend time on either of the oversized decks- either way inside or out the views are breathtaking! The primary en-suite is a true retreat, featuring a jetted tub, double vanities, and ample closet space. Don’t miss the opportunity to own a piece of paradise in Bella Vista, located and the end of the road with ample privacy!
- Type:
- Single Family
- Sq.Ft.:
- 2,788
- Status:
- Active
- Beds:
- 4
- Lot size:
- 0.22 Acres
- Year built:
- 2024
- Baths:
- 3.00
- MLS#:
- 202422016
ADDITIONAL INFORMATION
Discover another exceptional creation by Hanley Homes. House is 98% complete! This stunning residence boasts just under 2,800 sq ft of meticulously designed space, blending comfort with style. The expansive kitchen features sleek white cabinets and quartz countertops, complemented by durable LVP flooring throughout the main level. Enjoy cozy evenings by the upgraded gas fireplace, or take in breathtaking mountain and valley views from the 12x20 covered rear deck. Additional highlights include a tankless water heater, a 12x20 patio, and a 10x20 covered porch. The home is equipped with triple-pane windows, a gas-backed heat pump, & a luxurious master suite with a dual-head shower and garden tub. Stylish black windows and elegant gold light fixtures add a touch of sophistication. The front yard comes complete with maitenance free rock landscape & a sprinkler zone. RV parking area will be rock landscaped. Plus, potentail space for future shop at rear of lot & RV parking on the side.CV Schools.
$798,000
14410 E 45th Ct Veradale, WA 99037
- Type:
- Single Family
- Sq.Ft.:
- 4,245
- Status:
- Active
- Beds:
- 4
- Lot size:
- 1.77 Acres
- Year built:
- 1992
- Baths:
- 4.00
- MLS#:
- 202421612
- Subdivision:
- Bell Terre
ADDITIONAL INFORMATION
Don't miss this first time on market custom home in the Belle Terre neighborhood! Situated at the end of a quiet cul de sac on a large 1 & 3/4 acre parcel, this property offers close in privacy/space while also the convenience of being minutes to amenities. This 4 bed, 3 & 1/2 bath house has natural light & views of the grounds from every angle! The main floor features a large primary suite with 2 walk in closets, large bath & access to the private backyard patio retreat surrounded by nature. The spacious kitchen has ample storage & counter space to entertain! The great room impresses with vaulted ceilings, gas fireplace & floor-to-ceiling windows that fill the space with natural light. The finished lower level adds an add. living space, ideal for a media room or guest space. Don't miss the workshop & storage! The 2nd floor has 2 beds, bath & loft style office/flex space. Outside, the expansive property provides you with unlimited options for the addition of a shop or the outdoor living space of your dreams!
- Type:
- Single Family
- Sq.Ft.:
- 3,736
- Status:
- Active
- Beds:
- 5
- Lot size:
- 0.22 Acres
- Year built:
- 2001
- Baths:
- 4.00
- MLS#:
- 202419605
- Subdivision:
- Shelley Lake Pud
ADDITIONAL INFORMATION
Welcome to the sought-after gated community of Shelley Lake with beautiful trails! This home is within close distance of Central Valley High School. This home has 4 bedrooms all on one level, plus a bedroom and full bathroom in the basement with family room. Fenced backyard with pergola, covered patio, and dog run. There is a formal living room and dining room, plus main floor family room off the kitchen. Large primary suite with full bath and balcony. New roof in 2021 and new a/c!
$989,000
14308 E 39th Ln Veradale, WA 99037
- Type:
- Single Family
- Sq.Ft.:
- 2,509
- Status:
- Active
- Beds:
- 3
- Lot size:
- 0.26 Acres
- Year built:
- 2023
- Baths:
- 3.00
- MLS#:
- 202413833
- Subdivision:
- Whitetail Ridge
ADDITIONAL INFORMATION
Welcome to Whitetail Ridge and design homes by Edge Homes NW. This is the Selway XL floorpan with bonus room & extended garage. Attention to detail throughout: zero-steps entry, 8-foot solid wood interior doors, GE profile full kitchen appliance package with additional wall oven and speed microwave, heated tile floors in primary suite, full-tiled walk-in shower, sand wash-finished concrete, epoxy-covered-floors in garage and more. One of many design-type homes created in the Whitetail Ridge gated community with incredible views. Design your new home today, we have view lots in our gated community waiting just for you!
- Type:
- Single Family
- Sq.Ft.:
- n/a
- Status:
- Active
- Beds:
- 3
- Lot size:
- 0.39 Acres
- Year built:
- 2024
- Baths:
- 3.00
- MLS#:
- 202322692
ADDITIONAL INFORMATION
Spokane Valley New Construction by Morse Western offers 1849sqft. 3BD/3BTH w/ covered back patio. Gourmet Kitchen and large eating bar. Great woodwork in the living room, contemporary fireplace and vaulted ceiling. Large walk-in shower and large walk-in closet. Front and rear landscaping for this home. Large 3-car garage. No HOA's We are ready to build this for you. Images on listing similar to home being built.
- Type:
- Single Family
- Sq.Ft.:
- n/a
- Status:
- Active
- Beds:
- 3
- Lot size:
- 0.37 Acres
- Year built:
- 2024
- Baths:
- 2.00
- MLS#:
- 202322691
ADDITIONAL INFORMATION
Spokane Valley New construction. No HOA's The Parkview by Morse Western ready to build - offers 1994sqft on the main w/ a 310sqft bonus room. 3BD/2BTH w/ covered back patio. Gourmet Kitchen and large eating bar. Great woodwork in the living room, contemporary fireplace and vaulted ceiling. Large walk-in shower and large walk-in closet. Large 3-car garage. We are ready to build this for you. Images similar to home being built. Room for a Shop

Listings courtesy of Spokane Realtors as distributed by MLS GRID. Based on information submitted to the MLS GRID as of {{last updated}}. All data is obtained from various sources and may not have been verified by broker or MLS GRID. Supplied Open House Information is subject to change without notice. All information should be independently reviewed and verified for accuracy. Properties may or may not be listed by the office/agent presenting the information. Properties displayed may be listed or sold by various participants in the MLS. The data relating to real estate for sale on this website comes in part from the IDX program of the Spokane Association of REALTORS®. The IDX information is provided exclusively for consumers' personal, non-commercial use and may not be used for any purpose other than to identify prospective properties consumers may be interested in purchasing. Copyright 2025 Spokane Association of REALTORS®. All rights reserved.
Veradale Real Estate
The median home value in Veradale, WA is $370,600. This is lower than the county median home value of $385,700. The national median home value is $338,100. The average price of homes sold in Veradale, WA is $370,600. Approximately 55.08% of Veradale homes are owned, compared to 39.63% rented, while 5.29% are vacant. Veradale real estate listings include condos, townhomes, and single family homes for sale. Commercial properties are also available. If you see a property you’re interested in, contact a Veradale real estate agent to arrange a tour today!
Veradale 99037 is more family-centric than the surrounding county with 30.91% of the households containing married families with children. The county average for households married with children is 30.49%.
Veradale Weather

