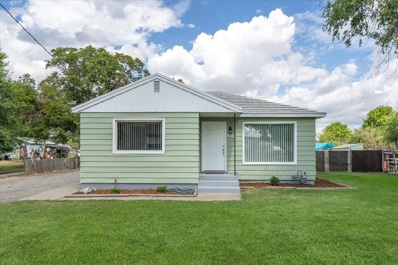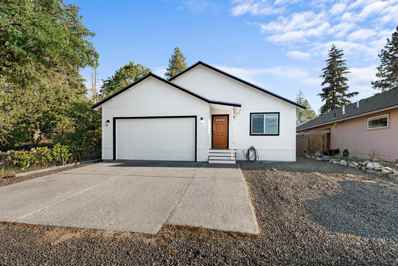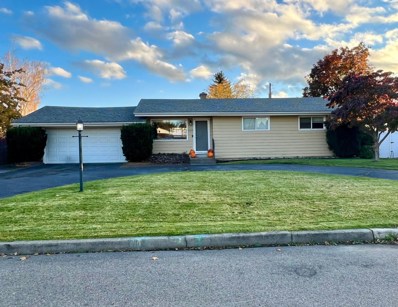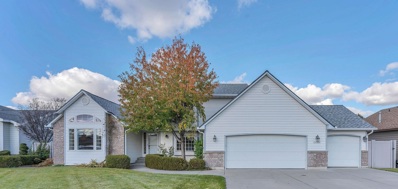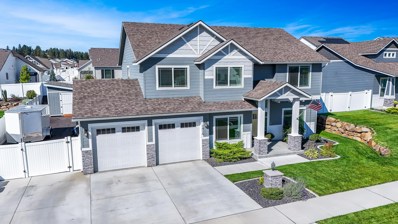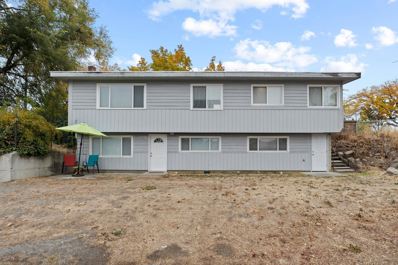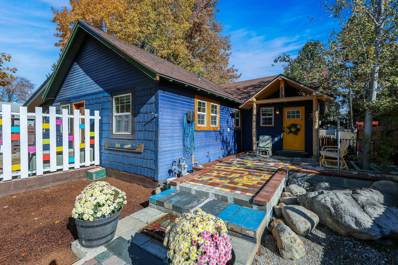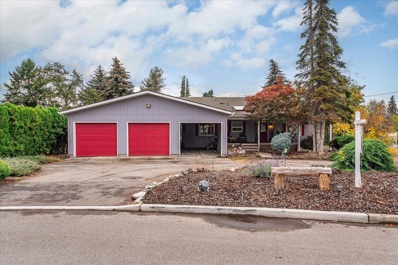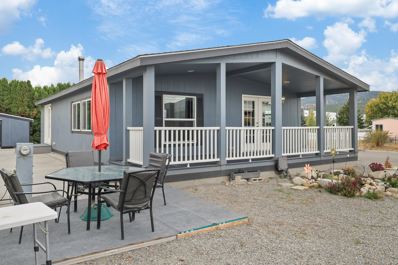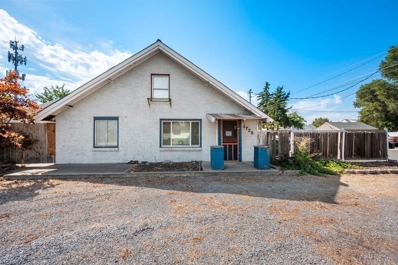Spokane Valley WA Homes for Sale
- Type:
- Single Family
- Sq.Ft.:
- 820
- Status:
- Active
- Beds:
- 2
- Lot size:
- 0.56 Acres
- Year built:
- 1950
- Baths:
- 1.00
- MLS#:
- 202425231
ADDITIONAL INFORMATION
Opportunity Knox with this charming and recently updated 2-bedroom, 1-bathroom gem situated on an expansive .56-acre lot. Featuring a string of modern upgrades perfect for comfortable living. Step inside to find a spacious kitchen equipped with brand new countertops, a convenient pantry, and room for an eating space. The home shines with fresh new flooring and a coat of interior and exterior paint, giving it a bright and inviting atmosphere. The bathroom features a stylish new vanity, and the entire home benefits from newly installed window blinds, ensuring both privacy and natural light. The detached garage offers ample parking and storage options, while the oversized lot is brimming with potential. With over half an acre, you can capitalize with additional residences, an ADU, a large shop, a horse stable, or boat and RV storage for additional income. Don't miss this incredible opportunity to own this adorable home with endless possibilities!
- Type:
- Manufactured Home
- Sq.Ft.:
- n/a
- Status:
- Active
- Beds:
- 2
- Year built:
- 1998
- Baths:
- 2.00
- MLS#:
- 202425132
- Subdivision:
- Circle J Mobile Home Park
ADDITIONAL INFORMATION
Check out this completely remodeled 2bed/2bath home in the highly desired 55+ Circle J Mobile Home Park. Just minutes to the Interstate and shopping, this great location is sure to please! Boasting a primary bedroom with ensuite, both shower and soak tub, oversized closet and a second bedroom with access to guest bath and built in vanity! Open floor concept with gorgeous finishes, eat bar in kitchen and separate dining space with bar! All appliances included! This home is TURN KEY and has brand-new A/C and heat pump!! Enjoy the wonderfully placed lot with visitor parking space, carport and DOUBLE storage sheds!
- Type:
- Single Family
- Sq.Ft.:
- 2,206
- Status:
- Active
- Beds:
- 3
- Lot size:
- 0.11 Acres
- Year built:
- 2016
- Baths:
- 3.00
- MLS#:
- 202425167
- Subdivision:
- Coyote Rock
ADDITIONAL INFORMATION
Welcome home to this better than new 2016 craftsman stunner! Equipped with 3 bedrooms, 3 bathrooms, and a fully finished basement, this secondary lot, just a stones throw from the Spokane River, is ready and waiting for its new owner. This home offers an open floor plan with cathedral ceilings, high end appliances in the kitchen, granite counter tops, and a beautiful stone fireplace with hearth, and built ins. The large primary offers lots of space, with a walk-in closet, double sinks, tiled shower, water closet, and soaking tub. The backyard is a fully fenced oasis, with beautiful landscaping, patio, and a water feature, making it the perfect relaxation or entertaining spot. This prime location offers wonderful views of Arbor Crest Winery, and the surrounding area, with access to one of the most beautiful spots on the Centennial Trail, and the Spokane River! The dual sliding glass doors provide an entrance to stunning sunsets on your front porch.
- Type:
- Single Family
- Sq.Ft.:
- 1,419
- Status:
- Active
- Beds:
- 3
- Lot size:
- 0.16 Acres
- Year built:
- 2014
- Baths:
- 2.00
- MLS#:
- 202425184
ADDITIONAL INFORMATION
Stylish 3-bed 2-bath rancher ideally located just minutes from park, major grocers, dining, & I-90. This 1,419 sq/ft home offers single-level living with a beautiful blend of contemporary & traditional styling. Inside greets you an airy vaulted great room, perfect for everyday living & hosting gatherings. Entertainment extends from the seating area to the spacious covered back patio, ideal for BBQs. The eye-catching kitchen features ample rich cabinetry, a dine-in peninsula and elegant granite surfaces. The convenient pantry/laundry room provides additional shelving for storing dry goods. Throughout the home, a variety of flooring styles add unique character to each room. In the spacious primary bedroom, you'll find a walk-in closet and an en suite full bathroom for convenience. Don't miss out on this beautiful home, come take a tour!
- Type:
- Single Family
- Sq.Ft.:
- 2,410
- Status:
- Active
- Beds:
- 3
- Lot size:
- 0.09 Acres
- Year built:
- 1994
- Baths:
- 3.00
- MLS#:
- 202425109
- Subdivision:
- Whisperwood
ADDITIONAL INFORMATION
Sit back and relax in this fantastic low-maintenance home in the highly sought-after 55+ gated community of Whisperwood. Beautiful new LVP flooring and carpet on the main level, gas fireplace, 2 main floor bedrooms, the large primary suite with walk-in closet and double vanity, main floor utilities with new washer and dryer, nice kitchen complete with new refrigerator. Full finished basement with a nice sized living room, bedroom, bathroom, great storage room and office. Low maintenance living at it's finest with a great HOA that provides exterior maintenance and lawn care.
- Type:
- Single Family
- Sq.Ft.:
- 2,138
- Status:
- Active
- Beds:
- 4
- Lot size:
- 0.23 Acres
- Year built:
- 1954
- Baths:
- 2.00
- MLS#:
- 202425055
ADDITIONAL INFORMATION
Exceptional 4-Bedroom Rancher in Central Valley School District! This stunning home features an open-concept layout with vaulted ceilings, a central fireplace, and beautiful hardwood floors. The main level boasts 3 spacious bedrooms, plus a versatile non-egress bedroom downstairs. Situated on a large lot, the outdoor space shines with a deck and hot tub, a charming patio, a sprinkler system, and convenient RV parking. Inside, enjoy recent updates like fresh carpet, modern light fixtures, a refreshed primary bath, new interior doors, and trim, plus paint throughout. The expansive basement offers abundant storage and potential to add additional bedrooms or bathrooms. Located near bus routes, shopping, dining, and more, this home combines comfort, space, and convenience!
- Type:
- Single Family
- Sq.Ft.:
- 3,052
- Status:
- Active
- Beds:
- 5
- Lot size:
- 0.46 Acres
- Year built:
- 1936
- Baths:
- 3.00
- MLS#:
- 202424934
ADDITIONAL INFORMATION
NEW CARPET & FLOORING was just installed throughout the entire home along w/a newer furnace/AC, & roof in recent years. Don't miss the chance to make this home your own! This expansive property offers 3,052 sq ft of living space & approx 1900 sq ft of garage/shop area on a large 19,872 sq ft lot. W/5 beds & 3 baths, this home provides plenty of rm for relaxation, entertainment, & work space. 4+ car gar + a 2nd shop w/space for an RV up to 31 ft in length & a separate storage shed. Convenient flrplan w/main flr laundry & primary bdrm w/French doors leading out to a covered patio. Large kitchen, dining, & multiple living areas offer plenty of space to entertain. On the 2nd flr you'll find 4 additional bdrms, a family rm & 2nd bthrm. The lower level is owners choice: game rm, exercise rm, or can be used as an additional bdrm w/walk-in closet & plenty of storage. Outdoor amenities include an in-ground pool w/easy access to a 3rd bath. The property includes additional gated parking between the shop & storage shed.
- Type:
- Single Family
- Sq.Ft.:
- 3,131
- Status:
- Active
- Beds:
- 5
- Lot size:
- 0.23 Acres
- Year built:
- 1993
- Baths:
- 4.00
- MLS#:
- 202424764
ADDITIONAL INFORMATION
Discover this South Valley 5 bed 4 bath Family Home at end of private cul-de-sac! This charming home consists of a very comfortable and functional multi-level floor plan design with a BRAND NEW ROOF. The main floor features a formal/informal dining areas with cathedral ceiling and an open concept kitchen. Kitchen has granite counters, new appliances and includes a double oven prime for entertaining. The living room level is cozy & inviting for the whole family with a gas fireplace, shelves, bedroom, bathroom, laundry, and access to patio/garage. Venture on up to the second level to relax and enjoy in the large primary bedroom with walk in California Closets and updated bathroom. You will find two more bedrooms and one bathroom on the second level. Finished basement has an open rec room along with additional bedroom and bathroom. Fenced back yard featuring an oversized deck, lawn and sports court the kids will love. A Three Car Garage, No HOA. CV schools, near Churches and Shopping.
- Type:
- Single Family
- Sq.Ft.:
- 2,770
- Status:
- Active
- Beds:
- 5
- Lot size:
- 0.09 Acres
- Year built:
- 2024
- Baths:
- 3.00
- MLS#:
- 202424732
- Subdivision:
- Elk Meadows Estates
ADDITIONAL INFORMATION
Presenting D.R. Horton's Bridgewater plan! The wide entry welcomes you as you step into the home, and directly into open concept living. Your inner foodie will be thrilled to cook and entertain in the stylish kitchen with oversize island, ample cabinets, excellent workspace, low maintenance quartz countertops with walk in pantry, and includes a stainless-steel electric range, microwave, and dishwasher. Cozy it up in the spacious living room, surrounded by windows flooding the home with natural light. Desirable main level bedroom and three-quarter bath is perfect for guests. Upstairs, you'll find the impressive primary suite, complete with a generous walk-in closet and a luxurious en suite bathroom featuring dual vanities. Three additional bedrooms provide ample space and share a well-appointed second bathroom. The conveniently located upstairs laundry room makes everyday chores a breeze. The community features trails, green spaces, a pickleball court, and a basketball court.
- Type:
- Single Family
- Sq.Ft.:
- 2,462
- Status:
- Active
- Beds:
- 3
- Lot size:
- 0.09 Acres
- Year built:
- 1992
- Baths:
- 3.00
- MLS#:
- 202424730
ADDITIONAL INFORMATION
This beautifully updated ranch-style home is packed with upgrades and modern comforts. Step into an inviting open floor plan where the kitchen shines with resurfaced cabinets, sleek granite countertops, and newer appliances including a new Bosch dishwasher. Hickory engineered hardwood flooring enhances the warmth and charm of the main living area. Outside, a private vinyl-fenced yard creates a peaceful courtyard with thoughtfully designed landscaping and a covered patio complete with a Pella patio door w/ built-in blinds, perfect for relaxing or entertaining. The home also features a Malarkey roof installed in 2020 which is equipped with solar tubes that fill both bathrooms with natural light. With 3 bedrooms, 3 bathrooms, a main floor laundry room, and a partially finished basement, this home is the perfect blend of style and functionality. Well-managed HOA with dues that include street, driveway, and sidewalk snow removal and yard maintenance of all yards and common areas. Don't miss this one!
- Type:
- Single Family
- Sq.Ft.:
- 2,532
- Status:
- Active
- Beds:
- 3
- Lot size:
- 0.14 Acres
- Year built:
- 2017
- Baths:
- 3.00
- MLS#:
- 202424695
ADDITIONAL INFORMATION
Turn key custom no step entry rancher with an attached accessory unit. Built by long time Spokane builders Craig & Elaine Swanson. Home is nestled at the end of a private lane with mature landscaping with a sprinkler system. RV parking, covered front and back porch, a he shed, a she shed, lots of storage, outdoor kitchen area and eating area with a private cozy back courtyard. Attached 2 car garage and a separate carport. Open floor plan, 2 masters with an adjoining bathroom that includes double sinks and a zero curb walk in shower with bench and 2 shower heads. A bonus room above and an upstairs office with a separate entrance. The ADU is 659 sq. ft. includes a walk in closet and it's own laundry room and storage area. The ADU can be used for a caregiver or extra income. A convenient location, in short distance of shopping, several eateries, transit system, the new library and Balfour park.
- Type:
- Single Family
- Sq.Ft.:
- 2,668
- Status:
- Active
- Beds:
- 4
- Lot size:
- 0.25 Acres
- Year built:
- 2019
- Baths:
- 3.00
- MLS#:
- 202424656
- Subdivision:
- Twin Bridges
ADDITIONAL INFORMATION
Gorgeous 4 bed, 2.5 bath with large paved Boat/RV storage area, custom shed, and 3 CAR GARAGE! Located in the beautiful Greenacres community of Twin Bridges this light and bright home has convenient mudroom/drop space, formal dining, large living room, powder room, gorgeous kitchen and den/office. Upstairs you'll find a second living space, huge primary bedroom, 3 more bedrooms, large laundry area and additional bathroom. The backyard is very private, well manicured, and has a beautiful fire pit area. This home is meticulous and ready to go. Enjoy living in this serene community with access to parks, walking trails, golf courses, restaurants, and more. Motivated Seller, bring an offer!
- Type:
- Single Family
- Sq.Ft.:
- n/a
- Status:
- Active
- Beds:
- 3
- Lot size:
- 0.6 Acres
- Year built:
- 1958
- Baths:
- 2.00
- MLS#:
- 202424676
ADDITIONAL INFORMATION
Location, Location, Location! Spacious duplex on a .60-acre lot with highly desirable commercial property potential on Argonne/Mullan Rd. Zoned Corridor Mixed Use (CMU), this property offers endless possibilities! The large, fenced backlot provides room to build up to 8 additional units or explore your next business venture. This well-maintained duplex has numerous updates, including a new PVC roof and appliances. The upstairs unit features two bedrooms, one bath, a new water heater, gas central heat, and an attached 1-car garage. The downstairs unit has one bed and one bath with baseboard heating and plenty of off-street parking. Opportunity knocks—don’t miss out!
- Type:
- Single Family
- Sq.Ft.:
- 2,318
- Status:
- Active
- Beds:
- 5
- Lot size:
- 0.28 Acres
- Year built:
- 1973
- Baths:
- 3.00
- MLS#:
- 202424601
ADDITIONAL INFORMATION
Updated and move-in ready, from the inside out! Brand new roof and exterior paint. Once inside, find a completely remodeled home, with an open-concept kitchen. All new soft close cabinets and drawers, covered with new quartz countertops, new sink, plumbing, light fixtures, and a welcoming island with ample storage and seating. For comfort upstairs or down, there's a wood burning fireplace on the main floor, and a wood insert with blower in the basement. This inviting home has brand new flooring and carpeting throughout, as well as fresh paint and wall trim everywhere. All three bathrooms, including the primary bathroom, are totally remodeled. Deep closets and a larger than average laundry room offer tons of storage. Oversized bedrooms and space for a basement den or kitchen. Updated electrical and new hardware throughout. Enjoy privacy in the park-like backyard with space for a shop and rv/boat parking. You'll find a Lifetime Warranty Trex deck, built new, from the ground up.
- Type:
- Single Family
- Sq.Ft.:
- 2,270
- Status:
- Active
- Beds:
- 3
- Lot size:
- 0.26 Acres
- Year built:
- 1947
- Baths:
- 2.00
- MLS#:
- 202424587
ADDITIONAL INFORMATION
Brand New Roof! Welcome Home to this Turn Key Craftsman Inspired Home with a Main Floor Primary Suite, Main Floor Laundry and a Chef's Gourmet Kitchen. This home also features a large 3 car detached garage with bonus 16x20 unfinished upstairs space that could be used in a number of ways: Think possible future ADU, in law set up, woodworking shop, art studio or workout room. Key features include the following NEWER systems: House and Garage Roof, gas forced air furnace, central AC and Tankless Hot Water. Brand New Carpet on the Main Floor. Beautiful Oak and Maple Hardwoods. Fully Fenced front and back. Located in a quiet valley neighborhood near University and Dishman Mica. So much to offer!
- Type:
- Single Family
- Sq.Ft.:
- 1,346
- Status:
- Active
- Beds:
- 2
- Lot size:
- 0.24 Acres
- Year built:
- 1942
- Baths:
- 1.00
- MLS#:
- 202424541
- Subdivision:
- Orchard
ADDITIONAL INFORMATION
Cozy cabin meets artist retreat. Welcome to this adorable 2 bed, large 1-bath home on .25 of an acre. Throw away the cookie cutters, this home has personality! Spacious gourmet kitchen with 2 sinks and unique huge (5x8') Brazilian Riverbed stone slab island. Kitchen also has newer BOSCH dishwasher and 1.5 year old flat top, full convection range/oven. Plenty of kitchen storage with a multitude of soft-close cabinets and walk in pantry. Huge bathroom with beautiful custom tile design in large shower. Private primary bedroom has walk-through closet with tongue and groove woodwork walls and cathedral ceiling. Shabby Chic wood floor throughout that could be re-finished or left to enjoy the loved-and-lived-in patina. Outside you'll find a quaint garden retreat with 30x14 shed. Oversized parking area will fit many cars and/or your RV as well. Too many fun details to list. This custom home is ready for you to enjoy and add your own personal touch.
- Type:
- Single Family
- Sq.Ft.:
- 2,472
- Status:
- Active
- Beds:
- 4
- Lot size:
- 0.19 Acres
- Year built:
- 1972
- Baths:
- 2.00
- MLS#:
- 202424535
- Subdivision:
- Kokomo
ADDITIONAL INFORMATION
Ranch style home with 2,472 sq ft of living space in the coveted Kokomo neighborhood, this residence offers 4 bedrooms & 2 bathrooms, providing ample space for everyone and everything. The main floor features a master bedroom with an attached bath. Enjoy the updated kitchen & open living room with fireplace, perfect for gatherings. Full, partially finished basement with additional living room and 4th bedroom (non-egress), storage, and laundry. Benefit from gas-forced air heat & central AC, alongside updated vinyl windows for energy efficiency. Fully fenced yard with sprinkler system. Situated across the street from school and playfield it is the ideal location! Rest easy knowing all of these items on your new home are NEW: new roof in 2022, new furnace in 2023, new water heater in 2019, new water softener 2023, new bathtub and shower 2023
- Type:
- Mobile Home
- Sq.Ft.:
- 7,920
- Status:
- Active
- Beds:
- 3
- Lot size:
- 0.47 Acres
- Year built:
- 1975
- Baths:
- 3.00
- MLS#:
- 202424499
ADDITIONAL INFORMATION
Investor Special! This expansive home on the Spokane River offers approximately 140 feet of waterfront on nearly 1/2 acre! With the county assessed 3,860 sq ft on the main floor and an additional 4,060 sq ft of unfinished basement space, this property is brimming with space and potential. The home features 3 bedrooms, including a generously-sized master suite, and 3 bathrooms. The family room is a highlight, boasting a gas fireplace, surround sound system, a tiled entertainment area complete with a pool table, and a full wet bar. Enjoy vinyl windows, central air conditioning, and a front deck. See the beautiful sunsets on the river from the back deck. Additionally, the property includes a 2-car garage plus an enclosed carport. Easy access to the Centennial Trail across the river and conveniently located for quick freeway access and shopping. This home represents excellent value and comes with all appliances included. Don’t miss this opportunity to invest in a fantastic riverfront home!
- Type:
- Single Family
- Sq.Ft.:
- 2,702
- Status:
- Active
- Beds:
- 5
- Lot size:
- 0.31 Acres
- Year built:
- 1978
- Baths:
- 3.00
- MLS#:
- 202424498
ADDITIONAL INFORMATION
Looking for a beautiful house in the highly desirable heart of Spokane Valley. Look No Further !!! Come check out this very spacious 5 bed 3 bath newly remodeled rancher with finished basement which includes new blackout blinds, new flooring, paint, carpet, heat pump & new furnace. Main floor offers an open floor plan, spacious living room, wood burning fireplace with custom pine mantle. The gourmet kitchen has all new SS appliances, tile backsplash, large island & beautiful hard surface counters. 3 bedrooms & 2 bathrooms are located on the main floor including the Master Bedroom with dual closets & bathroom. Additional bedrooms, bathroom, & two large family rooms are located downstairs. In the backyard you have a large covered patio, fully fenced yard, sprinkler system, & shed. Also has a brand new driveway, room to build a shop & RV Parking. No CC&R’s No HOA’s.
- Type:
- Single Family
- Sq.Ft.:
- 2,360
- Status:
- Active
- Beds:
- 3
- Lot size:
- 0.16 Acres
- Year built:
- 2021
- Baths:
- 3.00
- MLS#:
- 202424492
- Subdivision:
- Prairie Meadows
ADDITIONAL INFORMATION
This home is dialed in, better than new and waiting for YOU! 2360 sq ft featuring 9' ceilings on the main floor, den/office with french doors, formal dining area and new modern lighting fixtures. Open kitchen with quarts countertops, full tile backsplash, quality SS appliances inc. Bosch Dishwasher and sizable pantry. Consistent wooden blinds throughout. The second level offers up an oversized primary bedroom with en-suite bath w soaking tub, double sinks and large walk-in closet, two additional bedrooms, second living/flex space. Enjoy the seasons relaxing in your private fully landscaped back yard on the oversized 14' X 10' patio with a greenhouse housing raised beds to extend your gardening season. Central A/C and Water pressure control valve for adjustable pressure.
- Type:
- Single Family
- Sq.Ft.:
- 1,788
- Status:
- Active
- Beds:
- 4
- Lot size:
- 0.15 Acres
- Year built:
- 2004
- Baths:
- 2.00
- MLS#:
- 202424440
- Subdivision:
- Woodland Terrace
ADDITIONAL INFORMATION
SOUTH HILL CUL-D-SAC!! This charming 4-bedroom, 2-bathroom home features a family-friendly layout and is located in a highly desirable South Hill neighborhood of Spokane. The spacious, inviting floor plan is perfect for both everyday living and entertaining, with bright, open living areas that are filled with natural light. The well-equipped kitchen offers plenty of cabinetry and counter space, ideal for family meals and gatherings. This is a perfect floorplan for TWEEN/TEENS! The fully fenced backyard provides a private outdoor retreat, perfect for children to play or for hosting barbecues. Additional features include a 2-car garage with opener, central heating and AC, and a beautifully maintained yard that adds to the home's curb appeal. Located near top-rated schools, parks, shopping, and dining, this home combines quiet neighborhood charm with convenient access to Spokane's amenities. Don’t miss the chance to make this wonderful home yours—schedule a showing today!
- Type:
- Mobile Home
- Sq.Ft.:
- 1,296
- Status:
- Active
- Beds:
- 2
- Lot size:
- 0.24 Acres
- Year built:
- 2020
- Baths:
- 1.00
- MLS#:
- 202424238
ADDITIONAL INFORMATION
Live the Dream without the high price tag!! This 2-bedroom, 1-bathroom gem with FULL RV HOOKUP for guests, family or additional income. Built in 2020, this home promises a blend of comfort and convenience. The spacious, open kitchen invites culinary creativity, while the efficient wood stove and heat pump provide year-round comfort. Proving its versatility, this property offers ample storage with several outdoor sheds, a dedicated greenhouse space for your gardening pleasure, and Picture yourself on the covered front porch, savoring the serene mountain views and the tranquil sounds of a bubbling fountain. Embrace a lifestyle of independence and convenience at this Spokane Valley beauty, just minutes from the Centennial trail, restaurants and stores with easy access to Hwy 90.
- Type:
- Single Family
- Sq.Ft.:
- 2,094
- Status:
- Active
- Beds:
- 4
- Lot size:
- 0.28 Acres
- Year built:
- 1976
- Baths:
- 3.00
- MLS#:
- 202424237
ADDITIONAL INFORMATION
Have you been looking for a home in this price range with a master bathroom? You found it. The master also has two closets one being a walk-in. It is move in ready with many updates in the last 2 years. New flooring, new stove in the kitchen, new light fixtures, new paint inside and out, new carpet, new A/C and new roof. No parking your RV and toys in the dirt. This home has an extra large concrete driveway. The landscaping is bright and full of color in the spring. Beautiful retaining walls, landscape blocks, brick pavers, concrete patio and grass area are waiting for you to entertain and enjoy the outdoors. No HOA's. Highly desired CV school district. Washer and dryer stay with the home. Sunview circle is u shaped and has very little traffic. You are just in time to enjoy the holidays in your new home. Please remove shoes and or wear shoe booties provided by the door.
- Type:
- Single Family
- Sq.Ft.:
- 2,624
- Status:
- Active
- Beds:
- 3
- Lot size:
- 0.27 Acres
- Year built:
- 1932
- Baths:
- 2.00
- MLS#:
- 202424216
ADDITIONAL INFORMATION
Zoned Industrial! Endless possibilities with rare industrial zoning. Chance to have your home or office in front and fully finished 1,800 sqft shop in the back that also fronts paved street on this centrally located corner lot. Top of the line security system throughout. The 3 bedroom 2 bathroom house has a 18'x18' bonus recroom or conference room for office meetings. Private 13'x20' covered patio in fully fenced yard for family fun. Shop is fully wired, insulated, and sheet rocked. Buy your home, office, and shop all at once.
- Type:
- Single Family
- Sq.Ft.:
- 2,559
- Status:
- Active
- Beds:
- 4
- Lot size:
- 0.23 Acres
- Year built:
- 1951
- Baths:
- 2.00
- MLS#:
- 202424183
ADDITIONAL INFORMATION
Come touring this charming Spokane Valley home. Just a short distance from Felts Field and a delicious meal at Skyway Cafe. Close proximity to Spokane River and all other amenities. This home has opportunity to add instant equity in the basement with room for another bedroom or bathroom perhaps. Large lot with fenced backyard, patio, pond and 2 car detached garage. Inside you'll see updates throughout. The beautiful kitchen has stainless steel appliances, white cabinetry and subway tile backsplash. On the main floor is 1 bedroom and 2 bathrooms and upstairs holds an additional 3 bedrooms. Come tour your new home!

Listings courtesy of Spokane Realtors as distributed by MLS GRID. Based on information submitted to the MLS GRID as of {{last updated}}. All data is obtained from various sources and may not have been verified by broker or MLS GRID. Supplied Open House Information is subject to change without notice. All information should be independently reviewed and verified for accuracy. Properties may or may not be listed by the office/agent presenting the information. Properties displayed may be listed or sold by various participants in the MLS. The data relating to real estate for sale on this website comes in part from the IDX program of the Spokane Association of REALTORS®. The IDX information is provided exclusively for consumers' personal, non-commercial use and may not be used for any purpose other than to identify prospective properties consumers may be interested in purchasing. Copyright 2024 Spokane Association of REALTORS®. All rights reserved.
Spokane Valley Real Estate
The median home value in Spokane Valley, WA is $310,000. This is lower than the county median home value of $385,700. The national median home value is $338,100. The average price of homes sold in Spokane Valley, WA is $310,000. Approximately 55.08% of Spokane Valley homes are owned, compared to 39.63% rented, while 5.29% are vacant. Spokane Valley real estate listings include condos, townhomes, and single family homes for sale. Commercial properties are also available. If you see a property you’re interested in, contact a Spokane Valley real estate agent to arrange a tour today!
Spokane Valley, Washington has a population of 102,178. Spokane Valley is less family-centric than the surrounding county with 29.37% of the households containing married families with children. The county average for households married with children is 30.49%.
The median household income in Spokane Valley, Washington is $60,079. The median household income for the surrounding county is $64,079 compared to the national median of $69,021. The median age of people living in Spokane Valley is 38 years.
Spokane Valley Weather
The average high temperature in July is 83.8 degrees, with an average low temperature in January of 25.3 degrees. The average rainfall is approximately 19.5 inches per year, with 42.4 inches of snow per year.
