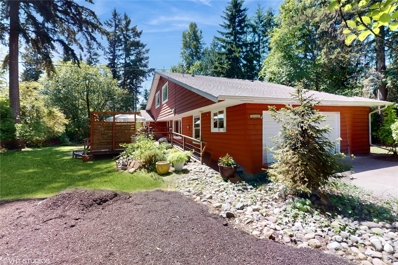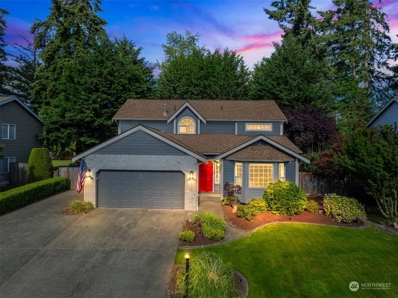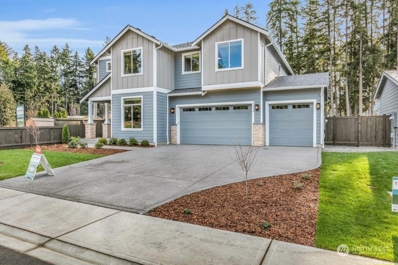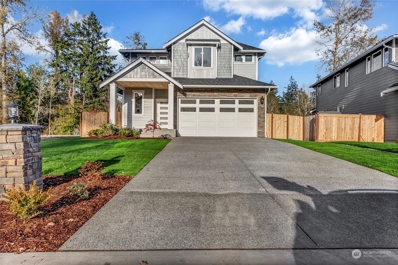Puyallup WA Homes for Sale
- Type:
- Single Family
- Sq.Ft.:
- 2,456
- Status:
- Active
- Beds:
- 3
- Year built:
- 1976
- Baths:
- 3.00
- MLS#:
- 2247632
- Subdivision:
- Puyallup
ADDITIONAL INFORMATION
NEW REDUCED PRICE! Step inside this charming 3 bed, 3 bath home and discover spacious living areas including a large kitchen with a built in oven, and a dining room with crown molding and wainscoting. The versatile family room can be used as a main floor primary bedroom with its own bath, ideal for multi generational living. An unfinished attic offers great storage or future expansion potential. Outside, the property boasts 2.5 acres of open space and mature forest, providing ample room for outdoor activities. Enjoy two large decks off the front door and back slider, perfect for entertaining and soaking in the serene environment. Zoning allows for an additional house, shop, or ADU. Private water well.
- Type:
- Single Family
- Sq.Ft.:
- 2,309
- Status:
- Active
- Beds:
- 4
- Year built:
- 1994
- Baths:
- 3.00
- MLS#:
- 2238476
- Subdivision:
- Gem Heights
ADDITIONAL INFORMATION
Welcome to your whimsical retreat in Gem Heights! This 4 bdrm, 2.5 ba treasure offers 2,300+ sqft of pure delight. Enjoy a lovely, landscaped yard w/extra parking on a very quiet cul-de-sac. Inside, enjoy soaring ceilings & sunlight dancing on newer flooring. The bright, open kitchen features SS appliances, a bay window, & flows into the cozy bonus room w/ gas fireplace & custom built-ins! The 5-piece primary ensuite is a haven- including an enormous soaking tub & sitting area. The huge sunroom is perfect for morning yoga or entertaining, and the large private backyard includes a sizable deck (fun summer bbqs?) & 2 sheds. This home blends charm w/modern convenience- Come tour it today & fall in love!! $2500 in buyer incentives!!!
- Type:
- Single Family
- Sq.Ft.:
- 3,302
- Status:
- Active
- Beds:
- 4
- Year built:
- 2024
- Baths:
- 3.00
- MLS#:
- 2238414
- Subdivision:
- Puyallup
ADDITIONAL INFORMATION
Make this home yours by choosing the interior colors & finishes! This 3,302 SF home is located on a HUGE homesite & will boast a chef's kitchen w/ custom cabinets, quartz counters w/ full height backsplash & SS appliances. Spacious family rm w/ FP & large slider leading to covered outdoor living area, allowing for an abundance of natural light. Primary suite w/ walk-in closet, free standing tub & private water closet. Spacious leisure rm, perfect for entertaining! Other features include 3-car garage, heat pump, electric car charger, front & backyard landscaping & more! Timber Ridge Estates in Puyallup is conveniently located off 78th Ave E between Canyon Rd & Meridian Ave E w/ endless options for shopping, restaurants, freeway access, etc.
- Type:
- Single Family
- Sq.Ft.:
- 2,692
- Status:
- Active
- Beds:
- 4
- Year built:
- 2024
- Baths:
- 4.00
- MLS#:
- 2213501
- Subdivision:
- Frederickson
ADDITIONAL INFORMATION
Welcome to Seasons lot 25 Hoover Plan. The hoover plan features 4 bedrooms with a guest suite with 3/4 bath on the main floor attached. Kitchen features custom cabinets, gas range, quartz counter tops and full tile backsplash. This floorplan also features a open concept living space with large double slider bringing in a lot of natural light. primary suite offers freestanding tub, Custom finishes available and home backs up to a protected green belt and is on a large lot. buyer bonus $20,000 available restrictions do apply.

Listing information is provided by the Northwest Multiple Listing Service (NWMLS). Based on information submitted to the MLS GRID as of {{last updated}}. All data is obtained from various sources and may not have been verified by broker or MLS GRID. Supplied Open House Information is subject to change without notice. All information should be independently reviewed and verified for accuracy. Properties may or may not be listed by the office/agent presenting the information.
The Digital Millennium Copyright Act of 1998, 17 U.S.C. § 512 (the “DMCA”) provides recourse for copyright owners who believe that material appearing on the Internet infringes their rights under U.S. copyright law. If you believe in good faith that any content or material made available in connection with our website or services infringes your copyright, you (or your agent) may send us a notice requesting that the content or material be removed, or access to it blocked. Notices must be sent in writing by email to: [email protected]).
“The DMCA requires that your notice of alleged copyright infringement include the following information: (1) description of the copyrighted work that is the subject of claimed infringement; (2) description of the alleged infringing content and information sufficient to permit us to locate the content; (3) contact information for you, including your address, telephone number and email address; (4) a statement by you that you have a good faith belief that the content in the manner complained of is not authorized by the copyright owner, or its agent, or by the operation of any law; (5) a statement by you, signed under penalty of perjury, that the information in the notification is accurate and that you have the authority to enforce the copyrights that are claimed to be infringed; and (6) a physical or electronic signature of the copyright owner or a person authorized to act on the copyright owner’s behalf. Failure to include all of the above information may result in the delay of the processing of your complaint.”
Puyallup Real Estate
The median home value in Puyallup, WA is $514,500. This is higher than the county median home value of $509,000. The national median home value is $338,100. The average price of homes sold in Puyallup, WA is $514,500. Approximately 70.4% of Puyallup homes are owned, compared to 26.03% rented, while 3.57% are vacant. Puyallup real estate listings include condos, townhomes, and single family homes for sale. Commercial properties are also available. If you see a property you’re interested in, contact a Puyallup real estate agent to arrange a tour today!
Puyallup, Washington 98375 has a population of 66,713. Puyallup 98375 is more family-centric than the surrounding county with 36.73% of the households containing married families with children. The county average for households married with children is 32.93%.
The median household income in Puyallup, Washington 98375 is $95,000. The median household income for the surrounding county is $82,574 compared to the national median of $69,021. The median age of people living in Puyallup 98375 is 34.3 years.
Puyallup Weather
The average high temperature in July is 76.6 degrees, with an average low temperature in January of 35.1 degrees. The average rainfall is approximately 43.1 inches per year, with 4.5 inches of snow per year.



