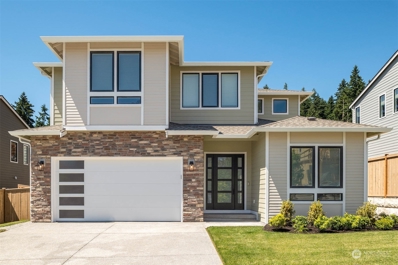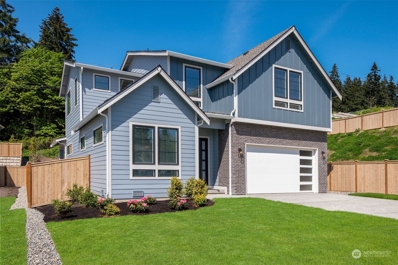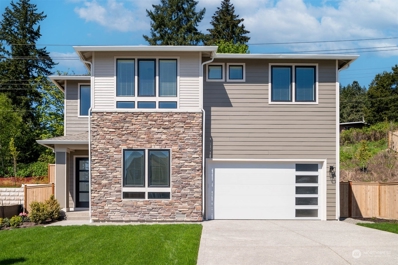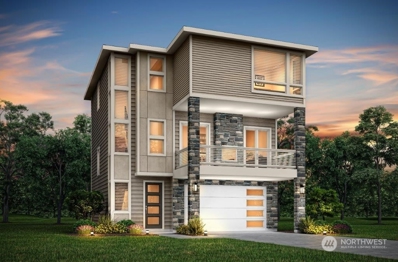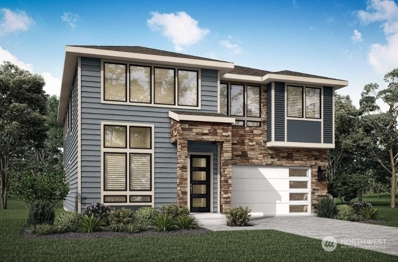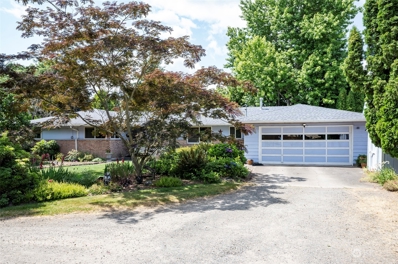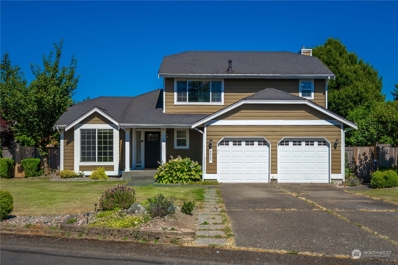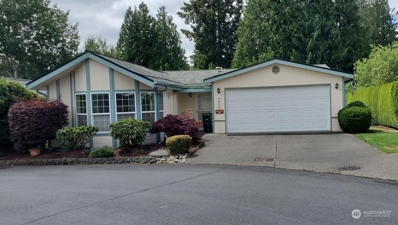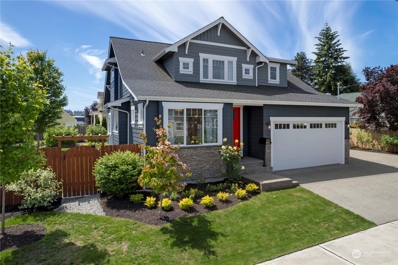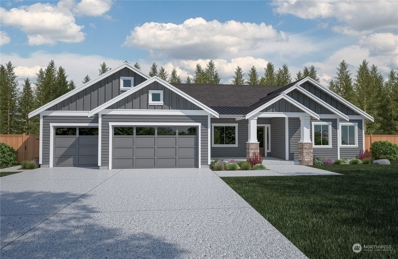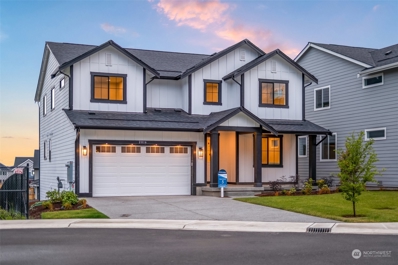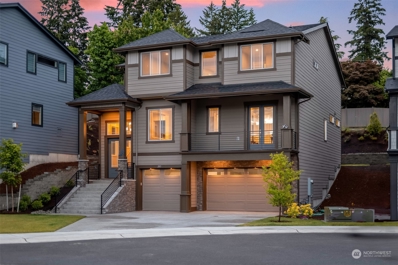Puyallup WA Homes for Sale
- Type:
- Single Family
- Sq.Ft.:
- 2,586
- Status:
- Active
- Beds:
- 3
- Year built:
- 2024
- Baths:
- 3.00
- MLS#:
- 2276161
- Subdivision:
- Edgewood
ADDITIONAL INFORMATION
Terrata Homes offers: builder-paid closing costs, interest rate buydowns & MORE! The Americano showcases an incredible layout, making this an ideal gathering space. Large windows along the back of the home offer views of the covered outdoor living area & backyard. A full suite of black stainless steel KitchenAid appliances, gorgeous quartz countertops, 42” upper wood cabinets decorate the kitchen. Plus, LVP flooring, a double-sided fireplace, and oversized walk-in closets are a sampling of the upgrades you will find here. If you are working with a licensed broker, please complete the Prospect Registration Agreement (*Site Registration Policy #4898) & submit prior to your first visit to the Falcon Ridge Information Center.
- Type:
- Single Family
- Sq.Ft.:
- 2,586
- Status:
- Active
- Beds:
- 3
- Year built:
- 2023
- Baths:
- 3.00
- MLS#:
- 2276157
- Subdivision:
- Edgewood
ADDITIONAL INFORMATION
Terrata Homes offers: builder-paid closing costs, interest rate buydowns & MORE! The Americano showcases an incredible layout, making this an ideal gathering space. Large windows along the back of the home offer views of the covered outdoor living area & backyard. A full suite of black stainless steel KitchenAid appliances, gorgeous quartz countertops, 42” upper wood cabinets decorate the kitchen. Plus, LVP flooring, a double-sided fireplace, and oversized walk-in closets are a sampling of the upgrades you will find here. If you are working with a licensed broker, please complete the Prospect Registration Agreement (*Site Registration Policy #4898) & submit prior to your first visit to the Falcon Ridge Information Center.
- Type:
- Single Family
- Sq.Ft.:
- 2,792
- Status:
- Active
- Beds:
- 4
- Year built:
- 2023
- Baths:
- 3.00
- MLS#:
- 2276143
- Subdivision:
- Edgewood
ADDITIONAL INFORMATION
Terrata Homes offers: builder-paid closing costs, interest rate buydowns & MORE! The Cappuccino has plenty of room to enjoy! The covered front porch & inviting foyer open to a spacious great room. The double-sided fireplace is the focal point of this inviting space and leads to a covered patio. The kitchen features black stainless steel KitchenAid appliances, 42” upper cabinets & sprawling quartz countertops. Living areas upstairs include walk-in closets in all bedrooms & a bonus room. If you are working with a licensed broker, please complete the Prospect Registration Agreement (*Site Registration Policy #4898) & submit prior to your first visit to the Falcon Ridge Information Center.
- Type:
- Single Family
- Sq.Ft.:
- 2,588
- Status:
- Active
- Beds:
- 4
- Year built:
- 2023
- Baths:
- 4.00
- MLS#:
- 2276092
- Subdivision:
- Edgewood
ADDITIONAL INFORMATION
errata Homes offers: builder-paid closing costs, interest rate buydowns & MORE! The Braeburn is an incredible 3-story home featuring a chef-ready kitchen with black stainless steel KitchenAid appliances, quartz counters, and an oversized island. The centerpiece of the home is the open concept family room with a double-sided fireplace. Off the kitchen is the private den, the ideal space for an office or home gym. Designer finishes continue in the primary bathroom with matte black fixtures, a free-standing tub & a walk-in shower. T If you are working with a licensed broker, please complete the Prospect Registration Agreement (*Site Registration Policy #4898) & submit prior to your first visit to the Falcon Ridge Information Center.
- Type:
- Single Family
- Sq.Ft.:
- 2,588
- Status:
- Active
- Beds:
- 4
- Year built:
- 2023
- Baths:
- 4.00
- MLS#:
- 2276088
- Subdivision:
- Edgewood
ADDITIONAL INFORMATION
Terrata Homes offers: builder-paid closing costs, interest rate buydowns & MORE! The Braeburn is an incredible 3-story home featuring a chef-ready kitchen with KitchenAid appliances, quartz counters, and an oversized island. The centerpiece of the home is the open concept family room with a double-sided fireplace. Off the kitchen is the private den, the ideal space for an office or home gym. Designer finishes continue in the primary bathroom with matte black fixtures, a free-standing tub & a walk-in shower. If you are working with a licensed broker, please complete the Prospect Registration Agreement (*Site Registration Policy #4898) & submit prior to your first visit to the Falcon Ridge Information Center.
$1,025,900
3707 95th Avenue E Edgewood, WA 98371
- Type:
- Single Family
- Sq.Ft.:
- 3,238
- Status:
- Active
- Beds:
- 5
- Year built:
- 2023
- Baths:
- 4.00
- MLS#:
- 2276240
- Subdivision:
- Edgewood
ADDITIONAL INFORMATION
Terrata Homes offers: builder-paid closing costs, interest rate buydowns & MORE! The Macchiato floor plan has an open layout with tons of upgrades! An expansive L-shaped covered outdoor living area w/ a double-sided fireplace provides extra space for entertaining. Upstairs, the primary suite features its own living space + coffee bar. The en-suite primary bath has an oversized dual-sink vanity, a glass-enclosed shower, a stunning free-standing tub and access to the spacious walk-in closet that connects to the laundry room. If you are working with a licensed broker, please complete the Prospect Registration Agreement (*Site Registration Policy #4898) & submit prior to your first visit to the Falcon Ridge Information Center.
$499,950
802 3rd Street NW Puyallup, WA 98371
- Type:
- Single Family
- Sq.Ft.:
- 1,693
- Status:
- Active
- Beds:
- 3
- Year built:
- 1965
- Baths:
- 2.00
- MLS#:
- 2269596
- Subdivision:
- Downtown
ADDITIONAL INFORMATION
Mid Century Modern jewel in downtown Puyallup on .29 arce lot. Built in 1965 this wonderful 3 bdrm 1.5 bath rambler boast oak hardwood floor throughout, brick & real wood siding, newer roof and gutters, newer tile kitchen counters. Open from kitchen to dining room! A wall of floor to ceiling windows with remote controlled blinds. All new vinyl windows, some are triple pane. Two mini split heater/cooling. Extra 18x11 den/office/4th bedroom with exterior access. Formal living & dining rooms share see through gas fire place. New gas boiler, updated kitchen cabinets. Updated electrical panel, newer covered deck with full lenght bench. Fully fenced with pond and outdoor sprinkler system. Close to Hospital, freeway access and trian station
- Type:
- Manufactured Home
- Sq.Ft.:
- 924
- Status:
- Active
- Beds:
- 2
- Year built:
- 1975
- Baths:
- 2.00
- MLS#:
- 2271447
- Subdivision:
- Puyallup
ADDITIONAL INFORMATION
Welcome to Crestview, a 55+ small community that's very desirable & friendly! This location in Puyallup off Canyon Road is hard to beat. Within minutes to Safeway, Costco & South Hill shopping, and a wide selection of restaurants. Quick, easy access to Highway 512! This 2-bed / 2-bath home has a main bedroom with a spacious full bath and a garden tub! All appliances included & a convenient separate utility room. Brand new carpet & primary bathroom vinyl, covered carport with plenty of storage room, and a backyard area to sit and relax for your furry friends to enjoy! RV parking is just down the road for those who need it. Downsizing and Easy- Breezy living is made simple here! Come See, you'll agree this is a great place to call home!
- Type:
- Single Family
- Sq.Ft.:
- 1,619
- Status:
- Active
- Beds:
- 3
- Year built:
- 1993
- Baths:
- 3.00
- MLS#:
- 2263152
- Subdivision:
- Waller
ADDITIONAL INFORMATION
Welcome to your dream home! Nestled in a serene cul-de-sac, this gem offers privacy and safety in the coveted Puyallup school district. Enjoy the expansive, fenced backyard featuring a playset, Lifetime shed, trampoline, and a spacious deck WITH included patio furniture perfect for entertaining! Raised garden beds are ideal for the blossoming gardener. The interior boasts new floors, a gorgeous new kitchen, vaulted ceilings, beautiful shadowbox wainscot, and cozy gas fireplace. Plus, one garage space has been cleverly converted into a versatile bedroom or office. With low HOA dues, and proximity to parks, shopping, and dining, this home is a perfect blend of comfort, style, and convenience. Don’t miss out on this exceptional opportunity!
- Type:
- Manufactured Home
- Sq.Ft.:
- 1,529
- Status:
- Active
- Beds:
- 3
- Year built:
- 1998
- Baths:
- 2.00
- MLS#:
- 2260189
- Subdivision:
- Puyallup
ADDITIONAL INFORMATION
Hurry to this lovely 3 bedroom Harvest Gate home. Huge open living and dining room combination with a freestanding gas log stove! Large bright kitchen with all appliances, lots of cabinets and a dining nook too. Primary bedroom features a huge closet and a slider out to the patio and backyard. Two other spacious bedrooms, laundry room and big 2 car garage with pull down ladder to attic storage. Beautifully landscaped with a big backyard that borders the watershed. There's a large shed in the back too. Come enjoy 55+ living in the sought after gated neighborhood with a great clubhouse: billiards, card room, exercise area and dining hall with kitchen. RV parking is available. Close to shopping & freeway.
- Type:
- Single Family
- Sq.Ft.:
- 2,172
- Status:
- Active
- Beds:
- 3
- Year built:
- 2020
- Baths:
- 4.00
- MLS#:
- 2246999
- Subdivision:
- Puyallup
ADDITIONAL INFORMATION
Stunning like new Custom Home with a full ADU. Full suite on the main floor with its own entrance plus washer - dryer, refrigerator, full bath, microwave, etc. Features AC, oak hardwoods, full wood wrap windows, custom blinds, vaulted great room, formal dining room, built-ins, grand fireplace, heated floors and an open rail staircase. White and bright chefs kitchen with quartz, farm sink, & classic full tile backsplash. Wired for a generator/hot tub, gas stub in rear for BBQ and plenty of room for parking. Enjoy a private manicured backyard with spacious outdoor covered living and irrigation system. Sought after location with excellent walk-ability to downtown and everything you need!
$1,250,000
1922 10th Avenue NW Puyallup, WA 98371
- Type:
- Single Family
- Sq.Ft.:
- 2,692
- Status:
- Active
- Beds:
- 4
- Year built:
- 2024
- Baths:
- 3.00
- MLS#:
- 2244585
- Subdivision:
- Downtown
ADDITIONAL INFORMATION
New Construction Rambler built by Mike Schwartz Construction, 3 time award winner of the Master Builders Association's Custom Home Builder of the Year. Well designed plan for everyday luxury living on almost a 1/2 acre, fully fenced secluded lot w/ a driveway privacy gate. Open living w/ a great room, a statement fireplace, 4 bedrooms (two primaries) & 3 baths, walk in pantry w/ sink, large open utility room. Features hardwood floors, bathroom heated tile floors, custom closets, designer lighting-including under mounts & hallway step lights. Kitchen boasts commercial KitchenAid appliances, custom-built cabinets & spacious walk-in pantry w/custom shelving. Fireplace in the outdoor covered living space w/ vaulted cedar ceiling. 4 car garage!
$1,300,000
2016 85th Avenue Ct E Edgewood, WA 98371
- Type:
- Single Family
- Sq.Ft.:
- 4,080
- Status:
- Active
- Beds:
- 5
- Year built:
- 2024
- Baths:
- 4.00
- MLS#:
- 2282311
- Subdivision:
- Edgewood
ADDITIONAL INFORMATION
Ask about the builders' 30 year rate as low as 4.85%. HOME IS MOVE IN READY! Introducing this stunning new construction by Azure NW w/modern luxury with timeless features, offering an unparalleled living experience. The kitchen is a chef's delight, boasting a large island, quartz counters, full-height tile backsplash, appliances including a pot filler and a side by side fridge, walk-in pantry ensures ample storage. The great room features a tile surround gas fireplace with flanked built ins. Enjoy year round comfort with covered back deck w/ fireplace. Lower level includes bedroom, living space w/kitchenette. Huge primary suite w/vaulted ceilings & double doors to attached 5pc bath w/dual vanities, freestanding tub & walk-in closet.
$1,175,000
2013 85th Avenue Ct E Edgewood, WA 98371
- Type:
- Single Family
- Sq.Ft.:
- 3,903
- Status:
- Active
- Beds:
- 4
- Baths:
- 3.00
- MLS#:
- 2282330
- Subdivision:
- Edgewood
ADDITIONAL INFORMATION
Introducing this brand-new construction home by Azure NW with 4 bedrooms, 2.75 bath & 3 car garage. This home offers unparalleled blend of modern luxury & timeless features. Open concept main level has formal dining, den/main level guest suite w/private balcony & 3/4 BA. Kitchen features large island, quartz counters, full height tile backsplash, pot filler, large side by side fridge & walk-in pantry with wood shelving. Great room w/stone surround gas FP & custom flanked built-ins. Year round entertaining w/covered back patio & liner gas FP. Retreat to the primary suite w/ double doors, tile floors, glass shower, free-standing tub, & dual walk-in closets. 2 additional bedrooms, HUGE bonus room & laundry with tons storage and sink upstairs.

Listing information is provided by the Northwest Multiple Listing Service (NWMLS). Based on information submitted to the MLS GRID as of {{last updated}}. All data is obtained from various sources and may not have been verified by broker or MLS GRID. Supplied Open House Information is subject to change without notice. All information should be independently reviewed and verified for accuracy. Properties may or may not be listed by the office/agent presenting the information.
The Digital Millennium Copyright Act of 1998, 17 U.S.C. § 512 (the “DMCA”) provides recourse for copyright owners who believe that material appearing on the Internet infringes their rights under U.S. copyright law. If you believe in good faith that any content or material made available in connection with our website or services infringes your copyright, you (or your agent) may send us a notice requesting that the content or material be removed, or access to it blocked. Notices must be sent in writing by email to: [email protected]).
“The DMCA requires that your notice of alleged copyright infringement include the following information: (1) description of the copyrighted work that is the subject of claimed infringement; (2) description of the alleged infringing content and information sufficient to permit us to locate the content; (3) contact information for you, including your address, telephone number and email address; (4) a statement by you that you have a good faith belief that the content in the manner complained of is not authorized by the copyright owner, or its agent, or by the operation of any law; (5) a statement by you, signed under penalty of perjury, that the information in the notification is accurate and that you have the authority to enforce the copyrights that are claimed to be infringed; and (6) a physical or electronic signature of the copyright owner or a person authorized to act on the copyright owner’s behalf. Failure to include all of the above information may result in the delay of the processing of your complaint.”
Puyallup Real Estate
The median home value in Puyallup, WA is $499,500. This is lower than the county median home value of $509,000. The national median home value is $338,100. The average price of homes sold in Puyallup, WA is $499,500. Approximately 48.6% of Puyallup homes are owned, compared to 47.42% rented, while 3.98% are vacant. Puyallup real estate listings include condos, townhomes, and single family homes for sale. Commercial properties are also available. If you see a property you’re interested in, contact a Puyallup real estate agent to arrange a tour today!
Puyallup, Washington 98371 has a population of 42,366. Puyallup 98371 is less family-centric than the surrounding county with 32.1% of the households containing married families with children. The county average for households married with children is 32.93%.
The median household income in Puyallup, Washington 98371 is $81,224. The median household income for the surrounding county is $82,574 compared to the national median of $69,021. The median age of people living in Puyallup 98371 is 37.3 years.
Puyallup Weather
The average high temperature in July is 77.3 degrees, with an average low temperature in January of 35.3 degrees. The average rainfall is approximately 41.3 inches per year, with 4 inches of snow per year.
