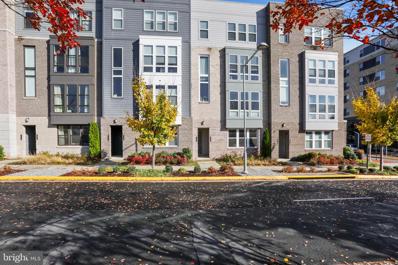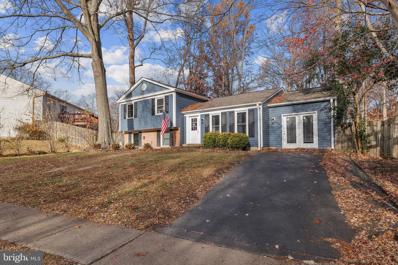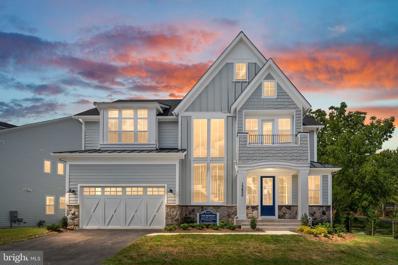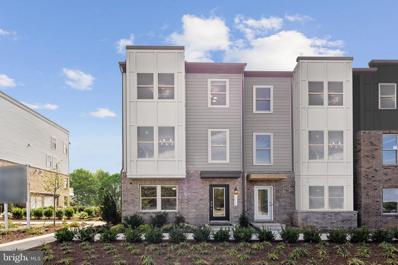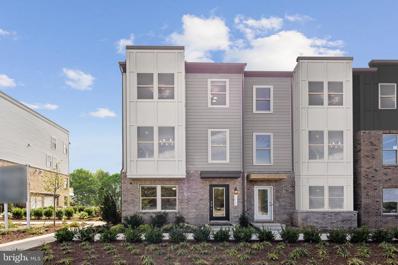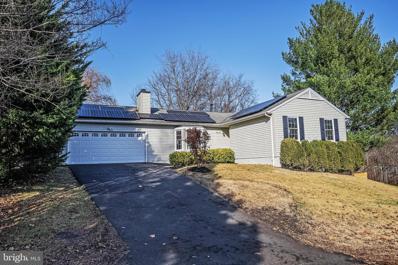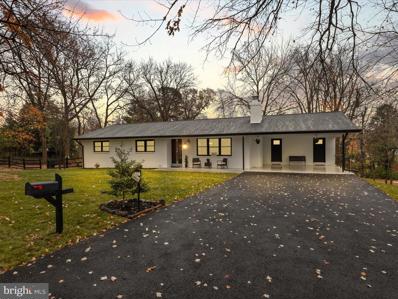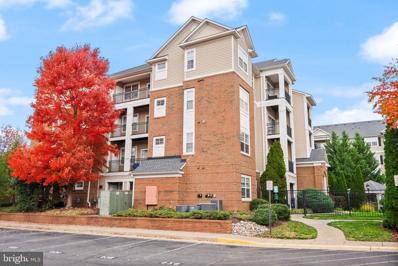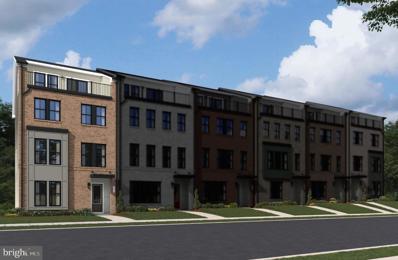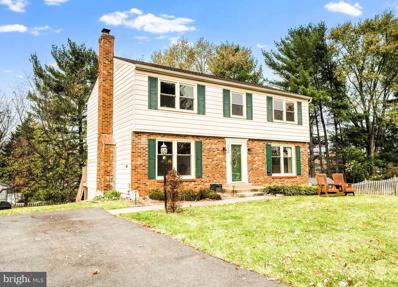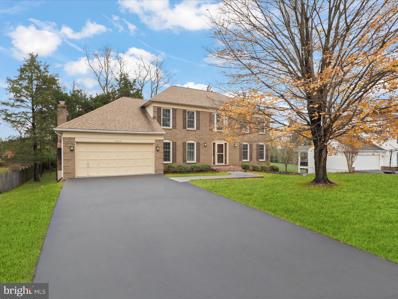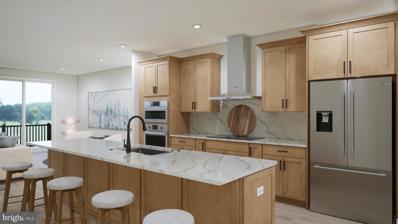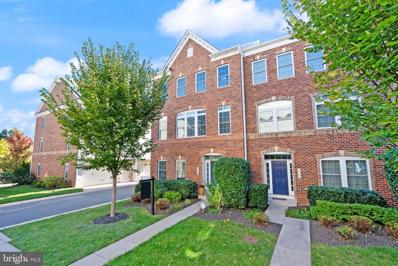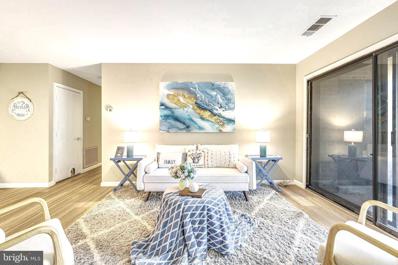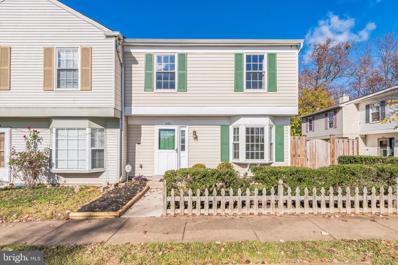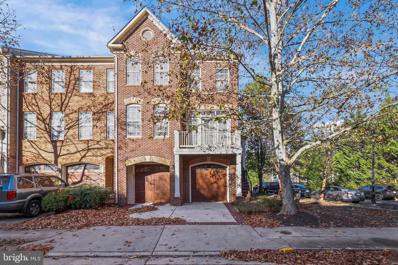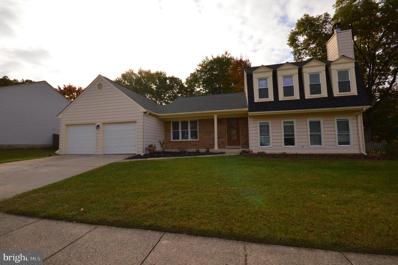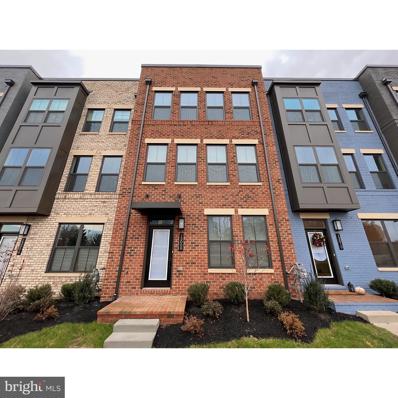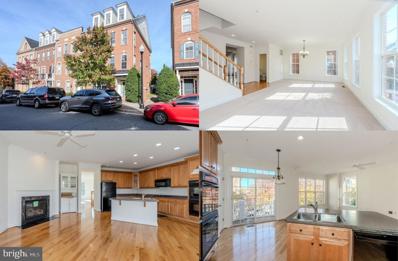Herndon VA Homes for Sale
- Type:
- Single Family
- Sq.Ft.:
- 1,510
- Status:
- Active
- Beds:
- 3
- Year built:
- 2019
- Baths:
- 3.00
- MLS#:
- VAFX2211960
- Subdivision:
- Metropark At Arrowbrook
ADDITIONAL INFORMATION
This urban-designed luxury townhouse-style condo is a masterpiece of modern living, offering a seamless blend of style, comfort, and convenience. With 3 spacious bedrooms and 2.5 bathrooms, this pristine home boasts an open, bright, and contemporary layout. High-end features include elegant hardwood flooring, granite countertops in the kitchen and bathrooms, stainless steel appliances, a stylish backsplash, and stunning floor-to-ceiling windows that flood the space with natural light. Location is everything, and this home excels with its exceptional proximity to the Metro! The Innovation Station Metro is just a half-mile away, accessible via a convenient walk or bike path, making this home a commuterâs dream. Enjoy effortless access to the entire DC Metro area, eliminating the stress of long drives and heavy traffic. Whether commuting to work, exploring vibrant neighborhoods, or catching a flight from Dulles Airport, the Metroâs close proximity ensures convenience at your doorstep. Nestled in the vibrant community of Arrowbrook Centre, residents enjoy access to Fairfax County's expansive Arrowbrook Centre Park, featuring a regulation-size all-weather turf soccer field, tennis courts, a full basketball court, a children's playground, bocce courts, a covered pavilion, and a picnic area. A nearby dog park provides a welcoming space for furry friends, while the free summer concert series in the park adds a touch of charm with live music and wine tastings from local wineries. The community is thoughtfully designed with over 15 acres dedicated to public parklands, offering scenic walking and jogging trails surrounded by a lush nature preserve filled with wildlife. Residents can look forward to the nearby Ovation at Arrowbrook, anticipated to feature a mix of eateries, stores, and offices. This homeâs location is unparalleled, with easy access to Washington, DC, Reston, Tysons Corner, and major employers like Amazon, Microsoft, and more. Designed for urban living yet surrounded by ample green spaces, this is more than a homeâit's a lifestyle. With exciting amenities, future developments, and the unbeatable proximity to the Metro, Arrowbrook Centre is truly a community with something for everyone!
- Type:
- Single Family
- Sq.Ft.:
- 3,456
- Status:
- Active
- Beds:
- 4
- Lot size:
- 0.22 Acres
- Year built:
- 1990
- Baths:
- 4.00
- MLS#:
- VAFX2210614
- Subdivision:
- Hastings Hunt
ADDITIONAL INFORMATION
THIS Home is a MUST SEE!! Located Just Minutes to: Downtown Herndon, Reston TC and the Herndon & Reston Metro Stops- this home offers CONVENIENCE** From the Charming Curb Appeal, with Full Front Porch, to the Spacious Lot- with Fenced in Yard & Composite Deck- to the Over 3,500 FINISHED sf of Beautifully UPDATED Interior Features with 4 Bedrooms, 3.5 Baths-PLUS- Fully Finished Lower Level w/ Drybar, Den, Full Bath and STORAGE SPACE- This home will check all your "Must Have" items and some you didn't know you needed:) Step Inside and Get Ready to be SPOILED by the Hardwood Flooring throughout the ENTIRE main lvl, the Freshly Painted Rooms and the Long List of Updates make this Home- truly Move In Ready!! The Gourmet Kitchen has been Loaded with Beautifully Updated Custom Cabinetry, Quartz Countertops, Stone backsplash, SS Gourmet appliances- w/ Gas Cooking, Recessed Lighting, Breakfast area and Full Views into the Great Room with a Wall of Windows, Recessed Lighting and a Gas Fireplace featuring a Marble Surround and a Cozy Vibe ** So Much to Love about this Floorplan. To the Bedroom Lvl- where the Hardwood Flooring continues from the hallway into each of the 4 Bedrooms all with Extra Features Such as: ceiling fans, extra trim detailing, Elfa Shelving and Window Blinds ** The Spa Inspired Owners Bath and Oversized Secondary Bathroom are BOTH GORGEOUS and will not Disappoint! To the Lower Level- where this Freshly Painted Space with New Plush Carpeting offers another Wonderful Opportunity to Relax or Entertain with a thoughtfully designed Drybar that Includes Wall Cabinetry and 2 Under Counter Beverage Fridges ** Additional Space Includes- Den with 2 Closets, Full Bathroom, Utility Room with Space to Store Extras-PLUS- Storage Room with a Freezer, Utility Sink and Extra Shelving to Help keep your Treasures Organizedð So Many Notable Exterior Features, here are just a few: Dynamite Corner Lot with Professionally Landscaped Grounds, Zoned Irrigation System, Fenced in Rear Yard, Composite Deck with Stairs, Generator and Basketball Hoop ** A ROBUST LIST OF UPDATES will be provided in the Home, during your tour. LOW MONTHLY HOA DUES INCLUDES: Trash and Recycling Program, Tennis & Basketball Courts and Maintenance of the Common Areas Please Call your Realtor to schedule your Private showing- this Home is a MUST SEE!!
- Type:
- Single Family
- Sq.Ft.:
- 1,802
- Status:
- Active
- Beds:
- 4
- Lot size:
- 0.21 Acres
- Year built:
- 1976
- Baths:
- 4.00
- MLS#:
- VAFX2211330
- Subdivision:
- Hiddenbrook
ADDITIONAL INFORMATION
Welcome to your stunning blue home in the coveted Hiddenbrook neighborhood! This family-friendly, quiet community is centrally located near Dranesville Elementary and Hiddenbrook Swim & Tennis. Built in 1977, this home boasts hardwood floors, a bright open-concept main floor, and numerous updates, including a new roof (2021), Pacific Blue siding (2023), and HVAC units (2022). The kitchen features granite countertops and an LG smart fridge. The converted garage, with its separate entrance, full bathroom, and walk-in closet, offers versatile living space. Upstairs are three bedrooms and a full bath, while the lower level includes another bedroom, a half bath, a laundry room, and a cozy den with a fireplace. Enjoy the fully fenced backyard with a firepit, playground, and shade-providing trees. Perfect for commuters, this home is close to the Reston Metro, Silver Line, and Dulles Airport. Bonus: The seller will transfer their exclusive Hiddenbrook Racquet & Swim membership ($500 value) and assumable VA loan at 2.7% interest rate for qualified veterans.
$1,929,900
2798 Lake Retreat Drive Herndon, VA 20171
- Type:
- Single Family
- Sq.Ft.:
- 5,480
- Status:
- Active
- Beds:
- 6
- Lot size:
- 0.2 Acres
- Baths:
- 6.00
- MLS#:
- VAFX2210986
- Subdivision:
- Spring Lake
ADDITIONAL INFORMATION
NEW CONSTRUCTION: The Bernini Floorplan in sought-after The Reserve at Spring Lake! Our newest luxury single family estate community located in Herndon consists of 25 homes featuring a community lake with private dock and beautiful nature trails. Located close to Frying Pan Park and many other recreational locations. Easy access to I-28, I-286, 267 (Dulles Toll Road), Dulles International Airport (IAD) and Minutes to Amazon East Coast Hub, Worldgate Centre and more, these one of a kind opportunities will not last long! Beautiful preserved tree save area within and surrounding the community. This âBerniniâ model features 6 bedrooms, 5.5 bathrooms, a 2-car garage and 5,329 sq. ft. Located in the rear of the community near a path to lake access. A fantastic back yard. Currently under construction! There is no shortage of abundant open and central gathering areas. Additional options are available!The Christopher Companiesâ construction touchstones are unparalleled, leading the way with our devotion to energy and resource efficiency. We are committed to offering our customers healthy and environmentally-friendly homes. All Christopher homes are Energy Star® certified and meet National Green Building standards.
- Type:
- Single Family
- Sq.Ft.:
- 2,000
- Status:
- Active
- Beds:
- 3
- Lot size:
- 0.05 Acres
- Baths:
- 4.00
- MLS#:
- VAFX2212218
- Subdivision:
- Park Place
ADDITIONAL INFORMATION
Welcome to The Jenkins at Park Place, where comfort and convenience come together seamlessly. This gorgeous 1900 sq. ft. home features a roomy layout with 3 bedrooms, 2 full bathrooms, and 2 half baths. As you step inside, you'll be greeted by a lower level flex space that can be transformed into the ultimate family room or home office. And with an additional half bath on this level, your guests will never have to go far. But the real magic happens on the main level of this gorgeous home. A bright and airy family room provides plenty of space for entertaining or just relaxing after a long day. The adjacent kitchen is a chef's dream with modern appliances, sleek countertops, and ample storage space for all your culinary needs. Elevate your dining experience with a balcony for coffee in the morning or cocktails with stunning Park Place views. When it's time to retire for the night, head upstairs to find your own personal oasis â the primary bedroom complete with an ensuite bathroom fit for royalty. Two additional bedrooms and another well-appointed hall bath provide plenty of space for family members or overnight guests. *The photos shown are from a similar home.
- Type:
- Single Family
- Sq.Ft.:
- 2,000
- Status:
- Active
- Beds:
- 3
- Lot size:
- 0.05 Acres
- Baths:
- 4.00
- MLS#:
- VAFX2212214
- Subdivision:
- Park Place
ADDITIONAL INFORMATION
Welcome to The Jenkins at Park Place, where comfort and convenience come together seamlessly. This gorgeous 1900 sq. ft. home features a roomy layout with 3 bedrooms, 2 full bathrooms, and 2 half baths. As you step inside, you'll be greeted by a lower level flex space that can be transformed into the ultimate family room or home office. And with an additional half bath on this level, your guests will never have to go far. But the real magic happens on the main level of this gorgeous home. A bright and airy family room provides plenty of space for entertaining or just relaxing after a long day. The adjacent kitchen is a chef's dream with modern appliances, sleek countertops, and ample storage space for all your culinary needs. Elevate your dining experience with a balcony for coffee in the morning or cocktails with stunning Park Place views. When it's time to retire for the night, head upstairs to find your own personal oasis â the primary bedroom complete with an ensuite bathroom fit for royalty. Two additional bedrooms and another well-appointed hall bath provide plenty of space for family members or overnight guests. *The photos shown are from a similar home.
- Type:
- Single Family
- Sq.Ft.:
- 2,177
- Status:
- Active
- Beds:
- 3
- Lot size:
- 0.28 Acres
- Year built:
- 1987
- Baths:
- 3.00
- MLS#:
- VAFX2210648
- Subdivision:
- Kingstream
ADDITIONAL INFORMATION
A true charmer! Fully remodeled and nestled on a quiet stem. Backs to common space. A family friendly, fenced rear lot. Two luxurious levels. 3 bedrooms, 3 full baths! Featuring; All new baths, all new kitchen, all new windows, floorings, rear deck, and new HVAC! The asphalt driveway is 2 years old. *Also, electricity is totally provided by solar! Spacious family room off kitchen, Cathedral ceilings, skylights, walk our slider to new rear deck. The installed Solar system is two years young, fully owned, fully functional and conveys, as-is.* Basement is fully finished with new bonus room (guest room), laundry room The rec large room has LVP flooring and recessed lighting, a dry bar nook, and full bath! New Lower Level Sliding glass door walk-out level to the rear yard. The Kingstream Community Offers Fabulous Amenities Encompassing Swimming Pool, Tennis and Basketball Courts, Tot Lots, and Backs to the Beautiful Sugarland Stream Valley Trails. Easy Access to the High School, in the coveted Fairfax County School System, this home is zoned for Dranesville Elementary, Herndon Middle, and Herndon High School. Ideally, it is a quick 11-minute drive to the closest METRO station and Minutes to Historic Downtown Herndon Offering Shopping, Dining, Concerts, Community Center, Farmers Market, Friday Night Live, Fireworks, Library, Town Green. This is a Commuters Dream Location: Minutes to Reston Town Center, Metro, Route 7, Toll Road, Greenway, Dulles Airport. Wait till you see the final product This one is it! More photos to come. Open 12/1 1-3pm.
$874,999
807 3RD Street Herndon, VA 20170
- Type:
- Single Family
- Sq.Ft.:
- 3,231
- Status:
- Active
- Beds:
- 4
- Lot size:
- 0.46 Acres
- Year built:
- 1972
- Baths:
- 3.00
- MLS#:
- VAFX2210624
- Subdivision:
- None Available
ADDITIONAL INFORMATION
"NO HOA " Welcome to this exceptional completely remodel two-story home situated in the heart of Herndon ! over 3,000 SQF of living space Nestled on a private 46 acre flat lot, Step inside to discover the modern floor plan, designed to cater to contemporary family living. Entertain with ease in the inviting living room with beautiful brick wall fire place, large windows fill with natural light. 3 large BR and 2 BA on main floor. New quartz countertops, New SS Appliances , New lighting upgrades throughout the home. New roof, New windows, New doors, New HVAC, New WH Beautiful Brand New floors throughout. The basement is complete with a large bedroom, full bath plus a bonus room , nice brick fire place and a large bar with plenty storage and a wine and beverage chiller. Extra fixtures, a laundry room and extra bonus room on every level. 2 car carport and large driveway. A must see. **Freshly painted in and out with neutral color** !! Move in Ready!! A short drive to Dulles Airport, easy access to the told rd. Close to restaurants, movies, shopping, parks and schools.
- Type:
- Single Family
- Sq.Ft.:
- 947
- Status:
- Active
- Beds:
- 2
- Year built:
- 2005
- Baths:
- 1.00
- MLS#:
- VAFX2209184
- Subdivision:
- Bryson At Woodland Park
ADDITIONAL INFORMATION
Welcome to your new home in the quiet community of Bryson at Woodland Park! This open concept 2 bedroom, 1 bath home has been meticulously maintained and is move-in ready! Step inside to discover hardwood floors and crown molding throughout the living and dining room. Enjoy cooking a meal in the bright kitchen with granite counters, gas cooking, pantry for extra storage and ceramic tile flooring. Pass through from kitchen to dining room makes entertaining effortless. Living room with cozy fireplace steps out to a private and spacious balcony overlooking wooded common area. Primary bedroom with walk-in closet. 2nd bedroom has a built-in desk with cabinetry. This room would make the perfect home office! Spacious full bath with tub shower and access to the laundry room. New carpet throughout and newer ceiling fans. Black out window treatments convey. Elevator access to 3rd floor. Private corner unit. Quick same level access to assigned parking space in the garage. New HVAC system in 2023 and new dishwasher in 2021. This community offers incredible amenities including 2 pools, billiards room, 24/7 fitness center, business center, outdoor grilling stations and evening and weekend concierge service. Condo fees include maintenance of common grounds, pavement, amenities, gate access, concierge service, management service, and parking areas. Unbeatable locationâwalk to Herndon Silver Metro Station and shopping center that includes a Harris Teeter, restaurants and retail. Just minutes from Reston Town Center, Dulles International Airport and major commuter routes such as the Dulles Toll Road and Fairfax County Parkway.
- Type:
- Townhouse
- Sq.Ft.:
- 2,965
- Status:
- Active
- Beds:
- 4
- Lot size:
- 0.04 Acres
- Baths:
- 5.00
- MLS#:
- VAFX2211508
- Subdivision:
- None Available
ADDITIONAL INFORMATION
Come say hello to your new dream home! This brand-new incredible END-UNIT TOWNHOME by Van Metre Homes at ARPINA VALLEY is available for you to call home JANUARY 2025! Step into luxurious living with the TRACE floorplan by Van Metre Homes, where comfort meets elegance across four meticulously designed levels spanning 2,965 square feet. Boasting 4 bedrooms and 3 full plus 2 half bathrooms, this brand-new residence offers the height of modern convenience. Enter through the inviting foyer and ascend to the main level, where an open layout beckons. Separating the spacious great room and inviting dining room is a central, premier kitchen equipped with upgraded cabinets, quartz countertops, tile backsplash, spacious island, and stainless-steel appliances. The walkout balcony is located just off the great room and provides an ideal space to get some fresh air. Ascend to the upper level and discover a haven of relaxation in the expansive primary suite, complete with a generous walk-in closet and a luxurious 4-piece bathroom featuring double sinks and an oversized, frameless shower with a built-in seat. Two additional bedrooms and another full bath, along with a convenient upstairs laundry room, ensure every need is met with ease on this floor. But the luxury doesn't end there. Ascend to the top level and be captivated by a comfortable loft with an additional half bathroom and a private roof terrace, an ideal space for effortless entertaining of family and friends. The ground level of this exceptional home offers versatility and functionality, boasting welcoming foyer and an additional bedroom with ensuite full bathroom, perfect for meeting the needs of your lifestyle. This level also provides easy access to the finished 2-car, rear-load garage. Being a new build, your home is constructed to the highest energy efficiency standards, comes with a post-settlement warranty, and has never been lived in before! The TRACE floorplan presents an unparalleled opportunity to indulge in contemporary living at its finest. Make your move now. Schedule an appointment today! ----- Discover the allure of Arpina Valley, a new townhome community in Herndon that exceeds all expectations. Designed for modern convenience and commuter-friendly living, Arpina Valley connects you effortlessly to Route 28, the Dulles Greenway, and Dulles International Airportâensuring youâre well-connected to everything Northern Virginia has to offer. Thoughtfully crafted floorplans provide flexible living spaces for your lifestyle, while community amenities invite you to relax, connect, and thrive. Embrace a lifestyle where new adventures are always within reach, and make Arpina Valley your gateway to exceptional living. ----- Take advantage of closing cost assistance by choosing Intercoastal Mortgage and Walker Title. ----- Other homes sites and delivery dates may be available. ----- Pricing, incentives, and homesite availability are subject to change. Photos are used for illustrative purposes only. For details, please consult the Community Experience Team.
- Type:
- Single Family
- Sq.Ft.:
- 1,658
- Status:
- Active
- Beds:
- 2
- Year built:
- 2020
- Baths:
- 2.00
- MLS#:
- VAFX2211220
- Subdivision:
- Metropark At Arrowbrook
ADDITIONAL INFORMATION
This Home Qualifies for the Neighborhood First Affordable Homebuyer Program that offers conventional 30 year fixed loans at 5.875% to qualified purchasers. No income limit to qualify. Awesome Deal! Luxurious Corner Unit with 1658 SQFT, bathed in sunlight, featuring 2 Bedrooms and Den, 2 Full Bathrooms, and 2 highly coveted parking spaces! The combination of thoughtful design, premium finishes, and unbeatable location makes this home an exceptional opportunity for discerning buyers. The beautiful open floor plan with wide plank engineered flooring offers a kitchen with gleaming stainless steel appliances, and a large center island that doubles as a focal point for casual dining or meal prep. The Primary bedroom suite is a haven of comfort and tranquility, with plush carpeting, large windows, and walk in closet. The ensuite bathroom is outfitted with sleek countertops and a frameless walk in shower. The location is steps to Innovation Metro, a short distance to IAD and Washington DC, surrounded by numerous dining options, and a community complete with dog park, soccer field, tennis courts, and more! Donât miss your chance to call this extraordinary residence your ownâa home where light, luxury, and location come together in perfect harmony.
- Type:
- Single Family
- Sq.Ft.:
- 2,100
- Status:
- Active
- Beds:
- 4
- Lot size:
- 0.25 Acres
- Year built:
- 1976
- Baths:
- 3.00
- MLS#:
- VAFX2211014
- Subdivision:
- Fox Mill Estates
ADDITIONAL INFORMATION
Welcome to this great home in a fabulous community! I present to you this 3-level Colonial with 4 large Bedrooms and 2.5 updated bathrooms on a quiet Cul-de-Sac. The entrance area features a convenient Coat Closet and easy-to-maintain laminate flooring. The Spacious Living Room boasts elegant Crown Molding and is bathed in Morning Sunshine. Entertain in the Large Dining Room with its decorative lighting, or enjoy the well laid out Kitchen with newer appliances, hardwood cabinets, abundant counter space, and both decorative and under-cabinet lighting. The kitchen also offers room for a breakfast table. Adjacent is the Family Room, flooded with Natural Light and featuring a Woodburning Fireplaceâperfect for cozy evenings. Retreat to the Primary Bedroom, complete with a Walk-in Closet, Ceiling Fan, and an updated Private Bath with a Tub/Shower. Bedrooms #2, #3, and #4 offer generous space and ample closets, complemented by a conveniently located Updated Hall Bath. The hallway includes a Large Linen Closet and Attic Access. The Partially Finished Walk-Out Basement includes a small Exercise Room, abundant Storage, and a Full-Size Washer/Dryer with a nearby Wash Basin. Step outside to a Large Deck overlooking the backyard, a Stone Patio, and a shed for extra storage. Perfect for entertaining or relaxing at the end of the Cul-de-Sac with No Through Traffic! Recent Updates: HVAC (2023), Appliances (2024), Roof/Gutters (2012), Fresh Paint & Carpet, Windows Updated, Deck Repainted & Patio Releveled, This meticulously maintained home is move-in ready and waiting for you!
- Type:
- Townhouse
- Sq.Ft.:
- 2,038
- Status:
- Active
- Beds:
- 3
- Lot size:
- 0.07 Acres
- Year built:
- 2004
- Baths:
- 4.00
- MLS#:
- VAFX2209166
- Subdivision:
- Village At Herndon Mills
ADDITIONAL INFORMATION
Great location near the Reston Town Center, Dulles Toll Rd and tons of shopping. This well loved townhome has gleaming hardwoods and tile on the main level with spacious kitchen. perfect for the household chef. Some updates to share are new HVAC, new cooktop, new fridge and carpet was installed October 2023. Must see!
$1,049,000
2650 W Ox Road Herndon, VA 20171
- Type:
- Single Family
- Sq.Ft.:
- 2,850
- Status:
- Active
- Beds:
- 4
- Lot size:
- 0.6 Acres
- Year built:
- 1988
- Baths:
- 3.00
- MLS#:
- VAFX2198740
- Subdivision:
- Copper Crossing South
ADDITIONAL INFORMATION
Beautifully sited and very well maintained home on a .6 acre lot, with a private wooded backyard. Ready to move in and freshly painted with new hard wood floors. Spacious 4 bedroom, 2 1/2 bath house with a two car attached garage, and an extra wide driveway. 3 levels with 2850 sq ft. on the upper two levels. Formal rooms with crown molding and chair railing in the dining room. You cannot miss to notice the beautiful picture windows in the dining room, the kitchen and the eat in area. The office is spacious with French doors. The kitchen is huge with an island, a desk, a bar sink and a bay window. Brand new double oven. The family room is a step down with a wood burning brick fireplace. It leads out to a Trex deck. Laundry room has cabinets and an extra fridge. A good sized half bath on the main level. Upstairs has 4 spacious bedrooms with in-built shelves in two of the bedrooms. Primary bedroom has a walk-in closet and a dressing area with a sink. Skylights in the primary bath and the hallway bath bring in plenty of light. Big walk-in linen closet in the upstairs hallway area. The basement is walk out and huge with a rough in for a bath. Finish it the way you want. It leads out to a beautiful deck and a private wooded backyard. The driveway is freshly sealed and can accommodate 6 cars. Windows have been replaced by Pella Windows & Renewal by Anderson, some as recent as Sept 2024.. The yard is professionally landscaped. Close to shopping, restaurants. malls and the airport. You can hop on to 28 and reach I-66 or the Leesburg Pike. NO HOA.
- Type:
- Single Family
- Sq.Ft.:
- 2,969
- Status:
- Active
- Beds:
- 4
- Lot size:
- 0.03 Acres
- Baths:
- 5.00
- MLS#:
- VAFX2210812
- Subdivision:
- None Available
ADDITIONAL INFORMATION
Come say hello to your new dream home! This brand-new incredible TOWNHOME by Van Metre Homes at ARPINA VALLEY is available for you to call home JANUARY 2025! Step into luxurious living with the TRACE floorplan by Van Metre Homes, where comfort meets elegance across four meticulously designed levels spanning 2,969 square feet. Boasting 4 bedrooms and 3 full plus 2 half bathrooms, this brand-new residence offers the height of modern convenience. Enter through the inviting foyer and ascend to the main level, where an open layout beckons. Separating the spacious great room and inviting dining room is a central, premier kitchen equipped with upgraded cabinets, quartz countertops, tile backsplash, spacious island, and stainless-steel appliances. The walkout balcony is located just off the great room and provides an ideal space to get some fresh air. Ascend to the upper level and discover a haven of relaxation in the expansive primary suite, complete with a generous walk-in closet and a luxurious 4-piece bathroom featuring double sinks and an oversized, frameless shower with a built-in seat. Two additional bedrooms and another full bath, along with a convenient upstairs laundry room, ensure every need is met with ease on this floor. But the luxury doesn't end there. Ascend to the top level and be captivated by a comfortable loft with an additional half bathroom and a private roof terrace, an ideal space for effortless entertaining of family and friends. The ground level of this exceptional home offers versatility and functionality, boasting welcoming foyer and an additional bedroom with ensuite full bathroom, perfect for meeting the needs of your lifestyle. This level also provides easy access to the finished 2-car, rear-load garage. Being a new build, your home is constructed to the highest energy efficiency standards, comes with a post-settlement warranty, and has never been lived in before! The TRACE floorplan presents an unparalleled opportunity to indulge in contemporary living at its finest. Make your move now. Schedule an appointment today! ----- Discover the allure of Arpina Valley, a new townhome community in Herndon that exceeds all expectations. Designed for modern convenience and commuter-friendly living, Arpina Valley connects you effortlessly to Route 28, the Dulles Greenway, and Dulles International Airportâensuring youâre well-connected to everything Northern Virginia has to offer. Thoughtfully crafted floorplans provide flexible living spaces for your lifestyle, while community amenities invite you to relax, connect, and thrive. Embrace a lifestyle where new adventures are always within reach, and make Arpina Valley your gateway to exceptional living. ----- Take advantage of closing cost assistance by choosing Intercoastal Mortgage and Walker Title. ----- Other homes sites and delivery dates may be available. ----- Pricing, incentives, and homesite availability are subject to change. Photos are used for illustrative purposes only. For details, please consult the Community Experience Team.
- Type:
- Single Family
- Sq.Ft.:
- 2,036
- Status:
- Active
- Beds:
- 3
- Lot size:
- 0.02 Acres
- Baths:
- 5.00
- MLS#:
- VAFX2210804
- Subdivision:
- None Available
ADDITIONAL INFORMATION
Come claim your dream TOWNHOME by Van Metre Homes at ARPINA VALLEY to be delivered JANUARY 2025. Offering an impressive 2,036 square feet spread across four levels, this stunning residence boasts 3 bedrooms, 3 full and 2 half bathrooms, and a convenient 1-car, rear-load garage. As you enter, the main level welcomes you with an inviting open floor plan highlighted by 9' ceilings and luxury vinyl plank flooring. At the heart of the home separating the dining room and great room, the spacious premier kitchen awaits, a culinary haven, complete with a kitchen island, upgraded cabinets, quartz countertops, tile backsplash, and stainless-steel appliances. Venture to the upper level and discover an indulgent primary suite boasting dual walk-in closets and a spa-like 4-piece luxury bathroom. Pamper yourself in the oversized, frameless shower with a built-in seat and enjoy the convenience of double sinks. This level also hosts an additional bedroom, an additional full bath, and a well-placed laundry room. But the luxury doesn't end there. Ascend to the top level and be captivated by a bedroom suite complete with an adjoining full bathroom and a private roof terrace, an ideal space for effortless entertaining of family and friends. On the ground level, discover a welcoming foyer with a multipurpose rec room with half bathroom and easy internal access to the large finished garage! Being a new build, your home is constructed to the highest energy efficiency standards, comes with a post-settlement warranty, and has never been lived in before! This residence is not just a house; it's an experience, a harmonious blend of thoughtful design and contemporary luxury. Make your move now. Schedule an appointment today! ----- Discover the allure of Arpina Valley, a new townhome community in Herndon that exceeds all expectations. Designed for modern convenience and commuter-friendly living, Arpina Valley connects you effortlessly to Route 28, the Dulles Greenway, and Dulles International Airportâensuring youâre well-connected to everything Northern Virginia has to offer. Thoughtfully crafted floorplans provide flexible living spaces for your lifestyle, while community amenities invite you to relax, connect, and thrive. Embrace a lifestyle where new adventures are always within reach, and make Arpina Valley your gateway to exceptional living. ----- Take advantage of closing cost assistance by choosing Intercoastal Mortgage and Walker Title. ----- Other homes sites and delivery dates may be available. ----- Pricing, incentives, and homesite availability are subject to change. Photos are used for illustrative purposes only. For details, please consult the Community Experience Team.
- Type:
- Townhouse
- Sq.Ft.:
- 2,909
- Status:
- Active
- Beds:
- 5
- Lot size:
- 0.04 Acres
- Year built:
- 2014
- Baths:
- 5.00
- MLS#:
- VAFX2210770
- Subdivision:
- Discovery Square
ADDITIONAL INFORMATION
Discover this stunning 4-story brick townhome, perfectly situated on a park-facing row in the vibrant heart of Discovery Square. Spanning over 2,900 square feet, this residence features an inviting open floor plan that enhances every moment spent at home. The whole house was painted in preparation for sale. The dishwasher, range hood, and clothes dryer were replaced in 2023, the carpet on the bedroom level was replaced in 2022, and the fridge was replaced in 2019. Entry Level Elegance: Step inside to find a full bedroom on the entry-level, complete with private access to a full bathroomâideal for overnight guests. You'll also appreciate the convenience of two spacious storage closets, a rear-loading 2-car garage, and a welcoming foyer that sets the tone for the rest of the home. Main Level Sophistication: The main level dazzles with beautiful hardwood floors and a gourmet kitchen equipped with espresso cabinets, granite countertops, stainless steel appliances, and a stylish backsplash. To the right, the expansive family room and eat-in kitchen area flow seamlessly to double French doors that open onto a lovely balconyâperfect for morning coffee or evening relaxation. To the left, the dining room spans the width of the home, making it perfect for entertaining. Light-Filled Living Spaces: As an end unit, this home takes full advantage of natural light, with six windows gracing the side exterior wall. Enjoy bright and airy bedrooms, a spacious dining area, and a cozy family room bathed in sunshine. Spacious Retreats: The third level hosts three generously-sized bedrooms, including a luxurious primary suite. But thatâs not all! The fourth level boasts a massive fifth bedroom that stretches from the front to the back of the house, offering incredible versatilityâit can easily serve as a second family room, home office, or guest suite. This level also includes a fourth bathroom, ensuring three of the five bedrooms are ensuite. Outdoor Oasis: Step outside to enjoy your private deck on the top level, providing the perfect spot for outdoor gatherings or quiet moments of solitude. Convenient Location: With easy access to Route 28 and the Fairfax County Parkway, your daily commute is a breeze, placing you just minutes from everything you need. Only 4 miles to Innovation Metro and walkable to Sully Highland Park. Donât Miss Out! This gem goes active on October 18. Schedule your showing today and experience the best of townhome living in Discovery Square!
- Type:
- Other
- Sq.Ft.:
- 1,351
- Status:
- Active
- Beds:
- 2
- Year built:
- 1974
- Baths:
- 2.00
- MLS#:
- VAFX2210746
- Subdivision:
- None Available
ADDITIONAL INFORMATION
Welcome to your fully renovated & immaculate 2-bedroom, 2-full bathroom condo in sought after Jefferson Mews and located in the heart of the Herndon! At the moment you walk into the unit, a strong breath of fresh, refreshing modern luxury greets you. Well laid out, brand new floors gleam underfoot, a dreamy full kitchen shows off a top-of-the-line granite top, blended in with in style cabinets equipped with soft close technology. This home provides a piece of art feeling and comfort which gently flick your heart and face!!! Every corner of this home has been thoughtfully touched, from the fresh paint to the fully renovated bathrooms... Every detail has been meticulously crafted for your comfort and convenience. This condo unit offers not only a serene living space but also easy access to plenty of shops and restaurants, major roadways near by, great for commuters. Don't miss the great opportunity to celebrate the forthcoming holidays in this, your sparkling home!!
$474,900
2162 Mager Drive Herndon, VA 20170
- Type:
- Townhouse
- Sq.Ft.:
- 1,452
- Status:
- Active
- Beds:
- 3
- Lot size:
- 0.05 Acres
- Year built:
- 1984
- Baths:
- 3.00
- MLS#:
- VAFX2209860
- Subdivision:
- Reflection Lake
ADDITIONAL INFORMATION
Welcome to your light-filled end unit townhome! 2612 Mager features a renovated kitchen with white cabinetry, quartz countertops and stainless steel appliances plus a dining area with plenty of table space.The primary bedroom has two walk in closets with an attached full bath, and the yard is fully fenced and also has a convenient shed for all of your storage needs. Two assigned parking spaces. Excellent location near Rt 28 & 267, Herndon Metro, and six minutes to Dulles Airport. Reflection Lake residents enjoy walking paths, a large park & dog park, plus outdoor community pool & tennis court. Schedule a tour today!
- Type:
- Townhouse
- Sq.Ft.:
- 1,986
- Status:
- Active
- Beds:
- 3
- Lot size:
- 0.07 Acres
- Year built:
- 2004
- Baths:
- 4.00
- MLS#:
- VAFX2206112
- Subdivision:
- Village At Herndon Mills
ADDITIONAL INFORMATION
Welcome to the Village at Herndon Mills â A stunning 3-bedroom, 3.5-bath townhome offering nearly 2,000 sq ft of luxury living space. This meticulously maintained home features a spacious and open layout with beautiful hardwood floors on the main level, a large chefâs kitchen with brand new microwave and a dramatic curved staircase in the foyer. Key highlights include: Updated Interiors: New carpet on the upper and lower levels, with a new HVAC zone on the upstairs (replaced in 2021). New Microwave. Expansive Living Areas: The living room hardwoods were beautifully replaced in 2013, offering a fresh, inviting space for relaxation and entertaining! Oversized Garage: Enjoy the convenience of a 2-car attached garage with additional driveway parking for 2 more vehicles. Prime Location: Walking distance to shops, restaurants, trails, and Old Town Herndon. Just 1 mile to Reston Town Center, with easy access to major highways. This home combines comfort, convenience, and modern elegance â donât miss the opportunity to make it your own!
- Type:
- Single Family
- Sq.Ft.:
- 2,118
- Status:
- Active
- Beds:
- 4
- Lot size:
- 0.22 Acres
- Year built:
- 1983
- Baths:
- 3.00
- MLS#:
- VAFX2209054
- Subdivision:
- Reflection Lake
ADDITIONAL INFORMATION
This beautifully maintained and spacious single-family home offers 4 bedrooms, 3 full baths and a large den (which includes a full bath) off the family room that can be converted into a fifth bedroom. Features include an eat-in kitchen and a cozy family room with a fireplace. Gleaming hardwood floor enhances the main level with luxury vinyl in the family room and den. Upstairs, you will find a spacious primary bedroom with a walk-in closet and 3 additional generously sized bedrooms. Features include a cathedral ceiling which gives a spacious and airy experience, a large deck, 2 car garage and a private fenced backyard. Recent updates include a new roof (2021), new HVAC system (2019), and newer deck, appliances, washer and dryer. This home is just 3 minutes from the Dulles Toll Road and the vibrant Worldgate Center, with its array of shops, restaurants, gym, and AMC movie theatre. It is only 10 minutes walking distance from Innovation Center Metro and 8 minutes drive to the Old Town Herndon, the Herndon Centennial Golf Course, and the Herndon Community Center.
- Type:
- Single Family
- Sq.Ft.:
- 1,648
- Status:
- Active
- Beds:
- 3
- Lot size:
- 0.03 Acres
- Year built:
- 2023
- Baths:
- 4.00
- MLS#:
- VAFX2209262
- Subdivision:
- Foster's Glen
ADDITIONAL INFORMATION
Opportunity knocks, the buyer kicked out and you get a chance to buy this beautiful home! This well-appointed, newly constructed (2023) 4-level townhouse offers 1,648 sq. ft. of versatile living space, perfect for the traveling professional, growing family, or anyone seeking more room to spread out. Featuring 3 spacious bedrooms, 4 full baths, and a unique flex space on the master bedroom levelâideal for a home office, nursery, or denâthis home is designed to meet a variety of needs. Entertain in style with a large, private deck, and enjoy the convenience of an oversized one-car garage. Inside, you'll find a thoughtfully designed open floor plan that blends functionality and modern elegance. Key highlights include luxurious vinyl plank flooring in the main entertaining areas, recessed LED lighting, and a gourmet kitchen with stainless steel appliances. The full-size front-loading washer and dryer make laundry a breeze. Located just minutes from Dulles International Airport, Innovation Station Metro, major commuter routes, Reston Town Center, schools, and moreâthis townhouse is perfectly situated for ease of living and convenience. Whether youâre hosting friends, working from home, or enjoying everyday life, this home has something for everyone!
$924,900
2437 Liberty Loop Herndon, VA 20171
- Type:
- Single Family
- Sq.Ft.:
- 2,459
- Status:
- Active
- Beds:
- 4
- Lot size:
- 0.03 Acres
- Year built:
- 2022
- Baths:
- 5.00
- MLS#:
- VAFX2208736
- Subdivision:
- Liberty Park
ADDITIONAL INFORMATION
***WHY WAIT ON NEW CONSTRUCTION AND PAY NEW CONSTRUCTION PRICES***...when you can move into this lightly lived in 2022 build with over $100,000 in upgrades! Conveniently located within walking distance to Innovation METRO, minutes to Toll Rd., and Rt 28. Just one stop to Dulles on the Silver Line! Sunny delight facing due south with natural light all day. Entry level bedroom/office and full bath. Main level features a half bath, LVP throughout, and 10' ceilings. Gourmet kitchen with 40" cabinetry, subway tile backsplash, upgraded GE stainless appliance package, double ovens, electric cooktop, and massive quartz island. Living room features custom window treatments, electric fireplace, and sliding door that opens to expansive TREX deck perfect for grilling, entertaining and watching the sunset. Separate formal dining room. Upstairs a spacious primary bedroom with walk-in closet and gorgeous en-suite primary bath with dual vanity. Two secondary bedrooms, hall bath, and laundry also on this level. We saved the best for last....fully finished loft with full bath offers a dynamic space for home gym, 5th bedroom or office space, separate large storage and the 4th FULL BATH. Opens to sunny rooftop deck! A full list of builder upgrades is found in the mls docs section. YOU'LL LOVE LIVING HERE!!
- Type:
- Single Family
- Sq.Ft.:
- 2,128
- Status:
- Active
- Beds:
- 4
- Lot size:
- 0.03 Acres
- Year built:
- 2021
- Baths:
- 5.00
- MLS#:
- VAFX2208890
- Subdivision:
- Woodland Park
ADDITIONAL INFORMATION
This 2021 built luxury 4-story 4-bedroom beautiful Woodland Park townhome affords convenience with style, comforts, and space. It's less than a mile to the Herndon-Monroe Metro Station, steps away from shopping center that consists of various shopping stores and restaurants. The first floor features a two-car garage alongside a private bedroom suite with its own full bathroom, complete with a shower/tub combination, toilet, and closet space - perfect for guests or a home office setup. The second floor showcases elegant living with a balcony featuring a cozy fireplace, creating an ideal indoor-outdoor entertainment space. This level's open-concept design incorporates a formal dining area, comfortable sitting room, and a spacious modern kitchen equipped with premium stainless steel appliances including a wall oven, microwave, refrigerator, and dishwasher. The third floor primary suite demonstrates luxury living with an enclosed bathroom featuring double sinks, dual shower heads, and a private toilet. Down a short hallway, you'll find a second bedroom complete with its own enclosed bathroom featuring a shower/tub combination, toilet, and closet. For added convenience, a laundry area with washer and dryer is thoughtfully placed along the hallway. The fourth floor serves as a private retreat, featuring another bedroom with its own enclosed bathroom including a shower/tub combination, toilet, closet. This level is crowned with an open loft space and an expansive balcony, perfect for relaxation or entertainment. Smart climate controls throughout ensure optimal comfort in every season. The thoughtful floor plan optimizes both privacy and entertainment possibilities, making this Woodland Park residence the perfect blend of luxury, convenience, and modern living in one of Northern Virginia's most sought-after communities. The home exemplifies sophisticated design and practical comfort, offering a truly exceptional living experience in an ideal location.
- Type:
- Townhouse
- Sq.Ft.:
- 2,839
- Status:
- Active
- Beds:
- 4
- Lot size:
- 0.04 Acres
- Year built:
- 2005
- Baths:
- 5.00
- MLS#:
- VAFX2207516
- Subdivision:
- Fortnightly Square
ADDITIONAL INFORMATION
Welcome to 133 Fortnightly Blvd, an exquisite 4-level end-unit townhome in the heart of the Town of Herndon! This spacious 2,839-square-foot home features 4 bedrooms and 3 full baths as well as 2 half baths - convenient half-baths on both the entry and main levels. An all brick exterior, covered entry, 2-car rear loading garage with 2-car driveway (a rarity in the community), deck, open floor plan, high ceilings, warm hardwood floors, decorative moldings, fireplace, and an abundance of windows on 3 sides creating a light and airy atmosphere are just some of the features that make this home special. A gourmet kitchen and a luxurious ownerâs suite create instant appeal, while upgrades including a sprinkler system, extensive alarm system (with heat and flood sensors), a new roof (2018), hot water heater (2022), along with fresh paint inside and out and power washing make it move-in ready! ****** An open foyer with hardwood flooring welcomes you home, to the left a recreation room with a deep tray ceiling provides versatile living space, while a powder room with pedestal sink and direct garage access adds convenience. Ascend the stairs and into the spacious living room and formal dining room where walls of windows fill the space with sunlight illuminating plush carpeting, warm neutral paint, and crisp crown molding. Steps away, the gourmet kitchen is a chef's delight with an abundance of upgraded 42â wood cabinets, Corian countertops, a double pantry, and quality appliances including a gas cooktop, built-in microwave, and double wall ovens. The center island provides bar-style seating, the breakfast nook is ideal for daily dining and has sliding glass doors opening to a sundeck that is great for grilling or enjoying morning coffee. Back inside, the adjoining family room boasts a bump-out extension and a cozy gas fireplace with marble surround, and both the family room and the living room are pre-wired for 5-speaker home surround sound systems, thus creating the perfect setting for entertaining. A chic powder room complements this level. ****** Upstairs, the light-filled primary suite is your own private retreat boasting a tray ceiling with contemporary lighted ceiling fan, a separate sitting room, walk-in closet, and ensuite bath featuring dual vanities, a water closet, sumptuous soaking tub, and glass enclosed shower, all enhanced by spa-toned tile. Down the hall, a second bedroom has its own ensuite bath. Both have easy access to the laundry room with full-sized washer and dryer eases the daily task. The uppermost fourth level features two bright and cheerful bedrooms that share access to the large and equally beautiful full bath. ****** All this in a peaceful residential setting in the sought-after Fortnightly Square neighborhood with an affordable $86 a month HOA fee. Located in the vibrant Town of Herndon, just minutes to the areaâs diverse dining, shopping, and entertainment options. Enjoy the Herndon Fortnightly Library, the Herndon Caboose Park, and Farmers Market, or take in a concert at Friday Night Live at the Herndon Town Hall, all within walking distance of your front door. Outdoor enthusiasts will love the many area parks including Bready Park, enjoy the W&OD Trail just 2 minutes away, and golfers can hit the links at Herndon Centennial Golf Course, there is something for everyone! Commuting is a breeze with quick access to major roadways such as Route 28, Route 7, and the Dulles Toll Road, and the Silver Line Metro, just 2.5 miles and 10 minutes away, providing easy connections to Dulles Airport, Reston Town Center, and Washington, D.C. For an exceptional property built with fine craftsmanship in a stellar location, youâve found it. Welcome home!
© BRIGHT, All Rights Reserved - The data relating to real estate for sale on this website appears in part through the BRIGHT Internet Data Exchange program, a voluntary cooperative exchange of property listing data between licensed real estate brokerage firms in which Xome Inc. participates, and is provided by BRIGHT through a licensing agreement. Some real estate firms do not participate in IDX and their listings do not appear on this website. Some properties listed with participating firms do not appear on this website at the request of the seller. The information provided by this website is for the personal, non-commercial use of consumers and may not be used for any purpose other than to identify prospective properties consumers may be interested in purchasing. Some properties which appear for sale on this website may no longer be available because they are under contract, have Closed or are no longer being offered for sale. Home sale information is not to be construed as an appraisal and may not be used as such for any purpose. BRIGHT MLS is a provider of home sale information and has compiled content from various sources. Some properties represented may not have actually sold due to reporting errors.
Herndon Real Estate
The median home value in Herndon, VA is $702,747. This is higher than the county median home value of $639,000. The national median home value is $338,100. The average price of homes sold in Herndon, VA is $702,747. Approximately 61.64% of Herndon homes are owned, compared to 35.65% rented, while 2.71% are vacant. Herndon real estate listings include condos, townhomes, and single family homes for sale. Commercial properties are also available. If you see a property you’re interested in, contact a Herndon real estate agent to arrange a tour today!
Herndon, Virginia has a population of 24,574. Herndon is more family-centric than the surrounding county with 40.26% of the households containing married families with children. The county average for households married with children is 39.81%.
The median household income in Herndon, Virginia is $117,741. The median household income for the surrounding county is $133,974 compared to the national median of $69,021. The median age of people living in Herndon is 35.7 years.
Herndon Weather
The average high temperature in July is 85.8 degrees, with an average low temperature in January of 23.5 degrees. The average rainfall is approximately 42.9 inches per year, with 21.5 inches of snow per year.
