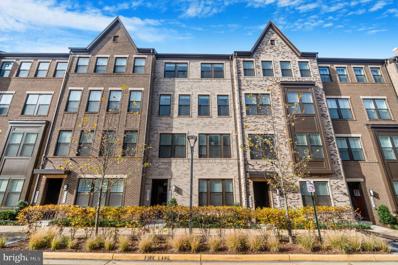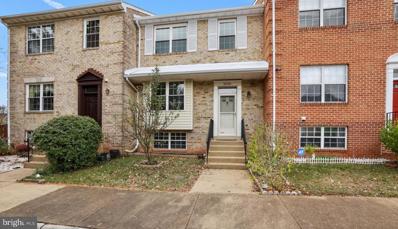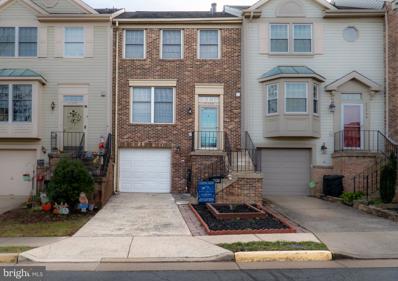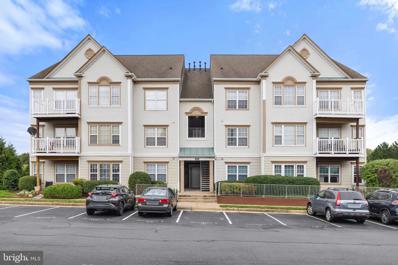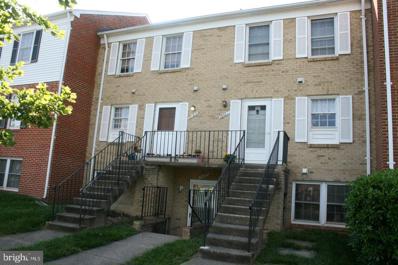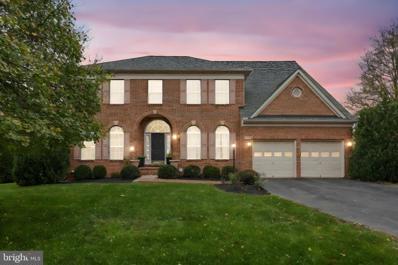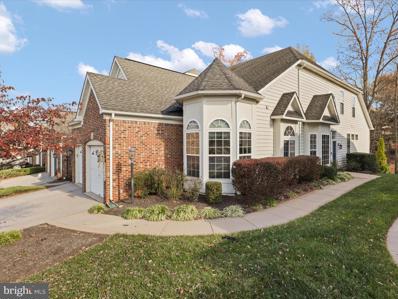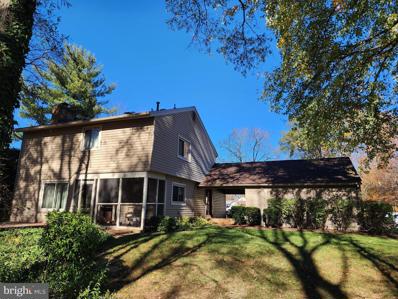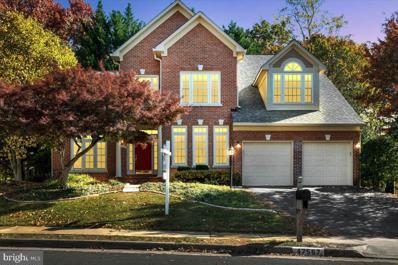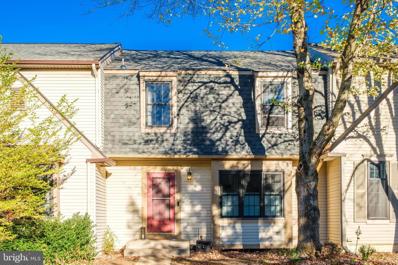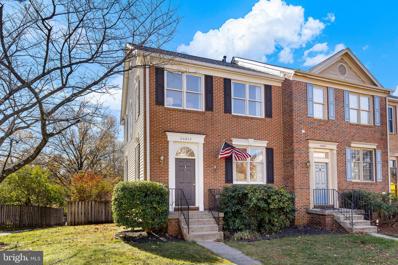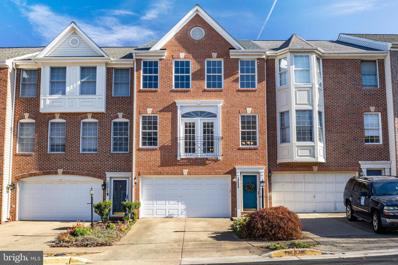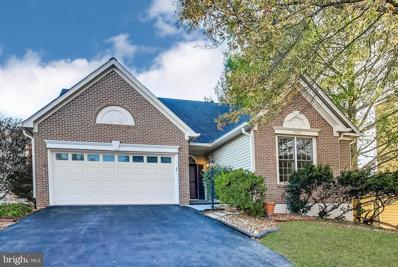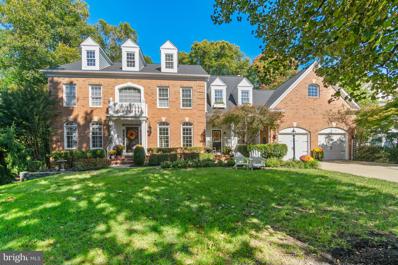Sterling VA Homes for Sale
- Type:
- Single Family
- Sq.Ft.:
- 1,260
- Status:
- Active
- Beds:
- 2
- Year built:
- 1995
- Baths:
- 3.00
- MLS#:
- VALO2084470
- Subdivision:
- Chatham Green
ADDITIONAL INFORMATION
BEAUTIFUL & SPACIOUS 2 level condo townhouse. Complete with 2 big suites! This fabulous condo boasts gleaming floors, kitchen with eat in table space, open & spacious dining & living room with cozy gas fireplace & walkout to private patio. Upper level bedrooms each with own private bath plus balcony off back master bedroom. Step out onto a private balcony, perfect for morning coffee or evening relaxation. This condo combines modern amenities with a warm, inviting atmosphere, making it ideal for comfortable living and entertaining. Fresh paint throughout. Air duct and dryer vent cleaning done recently. Location, location, location. Near Dulles Town Center mall, shopping, dining, and entertainment options. Just minutes from Dulles International Airport (IAD), Tyson's Corner mall. Close to major commuting routes.
- Type:
- Single Family
- Sq.Ft.:
- 2,376
- Status:
- Active
- Beds:
- 3
- Year built:
- 2020
- Baths:
- 3.00
- MLS#:
- VALO2084388
- Subdivision:
- Loudoun County
ADDITIONAL INFORMATION
Elegant and Modern Townhome in Coveted Kincora Community! Discover the perfect blend of contemporary design, thoughtful upgrades, and prime location in this 2020-built "STINSON" model. Offering 2,376 square feet of refined living space, this stunning - townhome is tailored for comfort, style and convenience. Main Level Highlights Open and Inviting Layout: Luxury vinyl plank flooring, crown molding, and flexible multi-use spaces create a welcoming ambiance. Gourmet Kitchen: Quartz countertops, Shaker style Cabinets, tile backsplash, recessed, and stainless steel GE Profile appliances, including a gas cooktop. A raised breakfast bar and open dining area offer versatility for casual or formal meals. Living & Family Rooms: The living room features a bold accent wall, perfect for work-from-home or leisure activities.
$719,999
22220 Stablehouse Sterling, VA 20164
- Type:
- Single Family
- Sq.Ft.:
- 1,580
- Status:
- Active
- Beds:
- 3
- Lot size:
- 0.19 Acres
- Year built:
- 1987
- Baths:
- 3.00
- MLS#:
- VALO2083804
- Subdivision:
- Dominion View
ADDITIONAL INFORMATION
2024 Fully Renovated Beautiful Property!! New Roof. New Stainless Steel Appliances. New Flooring. New driveway. New landscaping - sod front and back! ALL New bathrooms with gorgeous tiles. New electrical throughout the property! New kitchen with shaker white cabinets, calacatta quartz countertops, disposal and more. New plumbing! Fresh paint! Ready to move in! Great location!! Must see!! Donât miss out!!
- Type:
- Townhouse
- Sq.Ft.:
- 1,920
- Status:
- Active
- Beds:
- 3
- Lot size:
- 0.03 Acres
- Year built:
- 2001
- Baths:
- 3.00
- MLS#:
- VALO2084272
- Subdivision:
- Potomac Lakes
ADDITIONAL INFORMATION
BEST PRICED 2 CAR GARAGE TOWNHOUSE IN 20165!!! AMAZING Turnkey End-Unit townhome in the desirable Cascades/Potomac Lakes Community! SELLER IS WILLING TO REPLACE HVAC OR GIVE CREDIT FOR NEW HVAC WITH ACCEPTABLE OFFER. Filled with loads of natural light throughout all the levels, the home features 3 bedrooms, 2.5 bathrooms, and an open, inviting floor plan. Enjoy the updated sleek *Luxury Vinyl floors installed in 2023*. *Other recent updates include a new dryer, refrigerator, dishwasher, and fresh paint, all updated within the last 1 year.*, Roof * Updated around 2019* . The above-ground basement can be used as a den/entertainment area/play area, the spacious dine-in kitchen flows into the cozy family room area which can also be used for informal dining, the wide balcony accessible from the family room & kitchen is perfect for relaxing or entertaining a group of friends. The third level has the carpeted primary suite with 2 walk-in closets, a primary bath which is generously sized with a stall shower, dual sinks, and a soaking tub. 2 other rooms with a full hall bath and a linen closet complete the third level. Besides the garage and the wide driveway, there is ample parking space around the community. Besides a tot lot in close proximity to the townhouse, there are other community amenities including tennis courts, a clubhouse, tot lots, and a full-sized pool. The Potomac River and Boat ramp offers miles of trails and access to the Potomac River - all within a mile of the house. Bring your kayak or bass boat!Conveniently located near, Potomac Run Plaza, Dulles Shopping Center, Cascades Marketplace, Multiple restaurants, Costco, and One Loudoun. Within minutes access to Dulles Airport, Route 28, and Loudoun Parkway! This Townhouse defines a suburban lifestyle! POTOMAC FALLS HS DISTRICT. SELLER PREFERS QUICK SETTLEMENT - NO RENT BACK NEEDED.
- Type:
- Single Family
- Sq.Ft.:
- 2,464
- Status:
- Active
- Beds:
- 3
- Year built:
- 2002
- Baths:
- 4.00
- MLS#:
- VALO2083598
- Subdivision:
- Medinah Homes
ADDITIONAL INFORMATION
Beautiful 3 level townhome with 2 car garage in the desirable Lowes Island Golf course community! Low maintenance; Condo/HOA covers almost all exterior maintenance including roof. Walk into your open concept living and dining spaces,large open kitchen with an island and tons of storage! It features granite counter tops, stainless steel appliances. Kitchen opens to a den with a gas fireplace. Hardwood floors throughout the main level! Upstairs is your master with vaulted ceilings, and en-suite with separate tub/shower and dual vanities. All new carpeting upstairs. two additional bedrooms down the hall with another full bath. The lower level family room has new flooring, and a half bath
- Type:
- Single Family
- Sq.Ft.:
- 2,139
- Status:
- Active
- Beds:
- 3
- Lot size:
- 0.04 Acres
- Year built:
- 1995
- Baths:
- 4.00
- MLS#:
- VALO2083794
- Subdivision:
- Cascades
ADDITIONAL INFORMATION
Lowes Island Luxury - Looking to come home after a long day and just relax and enjoy nature? This is the one! Beautifully updated and incredibly landscaped home just invites you to slow down and take a deep breath. Inviting foyer with beautiful hardwood floors opens to your cozy family room with wood burning fireplace, separate laundry room, rear access to your patio and private fenced back yard. Upstairs finds your open-concept living & dining rooms, hardwood floors. Sparkling white kitchen boasts quartz counters and backsplash, stainless steel appliances, loads of cabinetry, separate pantry. The best part? Right off of your kitchen, enjoy morning coffee on your private deck backing to trees and a creek! Upstairs finds your primary suite with soaring ceilings, walk-in closet. Primary bath boasts dual vanity, quartz counters, fresh lighting. Two additional bedrooms and 2nd updated full bath finish off your 3rd level. This home has been incredibly maintained and feels like a model home. UPDATES INCLUDE *** New windows 2024 *** New carpet 2024 *** New primary bath refresh, vanity, lighting, mirror, shower door *** Walk to nearby shopping and dining on Lowes Island's plentiful and beautiful walking paths, convenient to Lowes Island Elementary school. This home is a true gem!
- Type:
- Single Family
- Sq.Ft.:
- 2,246
- Status:
- Active
- Beds:
- 4
- Lot size:
- 0.04 Acres
- Year built:
- 1987
- Baths:
- 4.00
- MLS#:
- VALO2084160
- Subdivision:
- Mirror Ridge
ADDITIONAL INFORMATION
Stunning 4-bedroom, 3.5-bathroom brick townhome that combines timeless style with modern conveniences. From the moment you step inside, youâll be captivated by the gleaming hardwood floors that flow through the main and upper levels, creating a warm and inviting atmosphere. The updated kitchen is a chefâs dream, featuring luxury vinyl plank flooring, stainless steel appliances, granite countertops, a chic tile backsplash, and a convenient breakfast barâperfect for casual meals or entertaining. The adjacent family room offers a cozy gas fireplace and opens directly to a spacious rear deck, making indoor-outdoor living a breeze. Upstairs, the primary suite is a private retreat with a walk-in closet and an ensuite bath complete with a soaking tub and separate shower. Two additional bedrooms on this level share a full hall bath, all enhanced by beautiful hardwood floors. The fully finished walkout lower level provides even more living space, including a fourth bedroom, a full bath, and another family room with a second gas fireplace. Step outside to a charming back patio in the fully fenced rear yard, perfect for relaxation or gatherings. Located in the heart of Sterling, this home is just minutes from shopping, dining, and major commuter routes. With its classic brick exterior, modern updates, and thoughtful layout, this home is truly move-in ready.
- Type:
- Single Family
- Sq.Ft.:
- 1,984
- Status:
- Active
- Beds:
- 5
- Lot size:
- 0.44 Acres
- Year built:
- 1985
- Baths:
- 3.00
- MLS#:
- VALO2083914
- Subdivision:
- Foxlee
ADDITIONAL INFORMATION
If You Are In the Market for a Sweat Equity Opportunity Look No Further! This Split Foyer Home Provides a Total of 5 Bedrooms and 3 Full Bathrooms and is situated on a .44 Acre Cul De Sac Lot at the Very End of Sterling Park in the Fox Lee Subdivision. Custom Built 2 Car Garage Provides a Bedroom/Office Room Above & Dedicated HVAC System, Newer Roof, Updated Stainless Steel Kitchen Appliances. Rear Deck Overlooks a Nice Sized Fenced-in Back Yard. Hardwood Flooring On The Main Level Living & Dining Room Areas. Heading Down the Hallway of the Main Level are 3 Bedrooms and 2 Full Bathrooms. The Lower Level Includes a Spacious Recreation Room with Private Entry to the Garage, 2 Additional Bedrooms, Full Bathroom & Utility Room. Sellers Are Open to Negotiating a Flooring Allowance/Credit to Purchaser(s)!!
$649,900
105 Baker Lane Sterling, VA 20164
- Type:
- Single Family
- Sq.Ft.:
- 1,935
- Status:
- Active
- Beds:
- 4
- Lot size:
- 0.18 Acres
- Year built:
- 1972
- Baths:
- 3.00
- MLS#:
- VALO2084120
- Subdivision:
- Sugarland Run
ADDITIONAL INFORMATION
Don't miss this opportunity to live in sought after Sugarland Run community, Loudon County! This recently updated 4 bedroom/3 full bath home is the large Laguna model, featuring about 2,000 square feet, vaulted ceilings, primary suite on the main level, cozy front patio, and large fenced-in, tree lined backyard! Many recent renovations completed including brand new stainless steel appliances, granite countertops, ceramic tile flooring, and a breakfast bar peninsula, all new carpeting, etc. Main floor features Primary suite with ensuite bathroom, and two additional bedrooms and a second full bathroom. Upstairs has a large fourth bedroom and a fully updated third full bathroom. The large windows provide the home with lots of natural light. Exceptional layout with large living and separate dining room off of kitchen. Bonus room on main floor perfect for a home office, gym, studio, or sunroom! Picture perfect level backyard. Sugarland Run Community has many amenities including an Olympic-sized pool, tennis courts, community center, playgrounds, a lake and over 20 miles of paved walking trails. Willow Lake offers year round fishing and has walking paths around it. Walking distance to schools and close proximity to great dining, grocery, and shopping options. Just minutes away from Dulles Town Center, Potomac Run Plaza, Cascades Marketplace and library. Easy commuter access to Rt.7, Rt.28 and to Dulles Airport.
- Type:
- Single Family
- Sq.Ft.:
- 1,960
- Status:
- Active
- Beds:
- 3
- Lot size:
- 0.04 Acres
- Year built:
- 1988
- Baths:
- 3.00
- MLS#:
- VALO2083970
- Subdivision:
- Fox Creek
ADDITIONAL INFORMATION
Fresh Paint Turnkey Beautiful 3 Bedroom, 2.5 Bath, 3 Levels, 1 Car Garage Townhome. Family room with easy care wood floor on main level, updated kitchen with all Stanley steel appliance & new cabinet , 2nd floor all bedrooms are laminated flooring, master bedroom with full bath and walk in closet. Fully finished basement with fireplace, ceramic, bonus room and laundry room. Private back yard view of trees, deck, convenient location, close to school, pool and shopping.
- Type:
- Single Family
- Sq.Ft.:
- 2,520
- Status:
- Active
- Beds:
- 5
- Lot size:
- 0.04 Acres
- Year built:
- 2022
- Baths:
- 5.00
- MLS#:
- VALO2083780
- Subdivision:
- Arcola Town Center
ADDITIONAL INFORMATION
Welcome to your dream townhome with 2-car garage. Boasting 5 spacious bedrooms and 4.5 bathrooms, this house feels like a single-family home and is great for families of all sizes. This house is also equipped with a dual zoned HVAC systems for energy efficiency and has Solar Panels. This exquisite home has custom design throughout and offers a perfect blend of luxury, comfort and modern living. When you step inside to the warm and welcoming foyer, you will find meticulously maintained living, creating a spa-like atmosphere and an aromatherapy fragrance throughout. The open floor plan on the second level has 9ft high ceilings and abundant natural light, highlighting the fine craftsmanship and attention to detail throughout. Custom built-ins adorn the living spaces throughout the entire house offering both functionality and style. The kitchen has top of the line appliances, quartz countertops, a large island with seating, a built in coffee-bar and dining area. Perfect for entertaining and the upcoming holidays. That area also features a beautifully handcrafted custom built-in playhouse. (Can be easily removed upon request). Directly off the kitchen area is a beautiful deck that is perfect for summer BBQâs. The 3rd level has the expansive primary bedroom which includes a private en-suite bath with a soaking tub, vanity with dual sinks and a spacious walk-in closet. There are 2 additional bedrooms/full bathroom and custom built laundry room on this level. You will fall in love with the custom built-in playhouse bunkbeds in the upstairs kids bedroom. The 4th floor offers such versatility, whether you need a home office, a guest suite or game room, this layout includes options to suit your lifestyle needs. You will also step-out to a spacious roof-top deck on this level. The community offers many amenities. Including a gym/fitness center, outdoor pool, playground areas, and many walking trails. It is conveniently located near the Dulles Landing shopping center, Arcola Town Center, The Stone Springs Hospital and routes 50 and I-66. It is near the Dulles airport and Silver-line Metro. There is shopping, entertaining and dining all around.
- Type:
- Single Family
- Sq.Ft.:
- 1,650
- Status:
- Active
- Beds:
- 3
- Year built:
- 2012
- Baths:
- 3.00
- MLS#:
- VALO2082966
- Subdivision:
- Arcola Town Center Condo
ADDITIONAL INFORMATION
Convenient living! Beautifully maintained, 2-level! Stainless steel appliances in kitchen with recessed lighting! Spacious main bedroom with brand new ceiling fan with remote. One car garage that opens directly into the kitchen and dining room/ living room which is convenient for hosting parties and bringing in groceries. Carpet is on the stairs and upstairs on the second floor including the bedrooms. Beautiful second floor balcony. Home is right across the street from large community outside swimming pool. Few minutes to three large grocery stores, Dulles Landing Shopping mall, Home Depot, and more businesses arriving in coming months. New Metro station in Ashburn is 6 miles away! Dulles airport 9 miles away.
- Type:
- Single Family
- Sq.Ft.:
- 1,476
- Status:
- Active
- Beds:
- 2
- Year built:
- 1999
- Baths:
- 2.00
- MLS#:
- VALO2083938
- Subdivision:
- Dominion Station
ADDITIONAL INFORMATION
Location, location, location! Part of desirable Dominion Station, this top floor condo is the largest model in the community with a bonus room/loft which can be used as a home office, exercise space or guest bedroom. There are two equally sized bedrooms each w/ its own bath with a spacious living room, kitchen and dining room in the middle. This is a perfect floorplan to buy your own place and rent a room out to a friend or family member! Also great for those investors looking for a 2 bedroom rental property. Low maintenance property! Low condo fee ($290) includes trash pick up, water & sewer and grounds maintenance. Pets allowed with number and size restrictions. Living room w/ cathedral ceiling, gas fireplace and ceiling fan. Formal DR w/ wainscotting and crown molding. Bright kitchen lots of cabinets, granite countertops & a gas stove for the gourmet cook. Private balcony to enjoy the sunshine. Each bedroom has a large walk in closet. This property is located on the side of the building that does not overlook the parking lot-the peaceful side! Parking is never a problem. Assigned space #12 is at the front of the building. Plenty of unassigned parking spaces on the side of the building for guests or multiple cars. Great location close to shopping- Costco, Walmart, Samâs Club, Loweâs, Dulles Town Center, and restaurants plus easy access to Dulles Airport & RT 28, Rt7 & Rt. 267 (toll road) for commuters. Public transportation nearby. Community pool and clubhouse!
- Type:
- Single Family
- Sq.Ft.:
- 1,054
- Status:
- Active
- Beds:
- 2
- Year built:
- 1975
- Baths:
- 1.00
- MLS#:
- VALO2083898
- Subdivision:
- Newberry
ADDITIONAL INFORMATION
Charming One-Level Condo. Well-maintained 2-bedroom, 1-bath home featuring newly vinyl flooring in the bedrooms and living room. Comfortable and stylish single-level living. Call the listing agent before scheduling a showing!
- Type:
- Single Family
- Sq.Ft.:
- 4,916
- Status:
- Active
- Beds:
- 5
- Lot size:
- 0.25 Acres
- Year built:
- 1999
- Baths:
- 4.00
- MLS#:
- VALO2083756
- Subdivision:
- Westerley
ADDITIONAL INFORMATION
*New Windows on Main and Upper levels to be installed by December 2024* Welcome Home! Beautiful brick single family home located in sought after Westerley subdivision of Sterling. Tons of recent updates to include: Fresh paint 2024, New carpet 2024, New KitchenAid cooktop 2024, salmon closet remodeled in 2023, Roof 2019, Both HVAC units 2018, Full Basement renovation in 2017 as well as 13 New windows to be installed on main and upper levels by end of year! As you enter, enjoy the open, inviting floorplan with 9 ft ceilings and bathed in natural light. Wonderful home for entertaining with the gourmet Chef's kitchen with extended morning room; adjacent to the large desirable two-story family room Additional main level features include office/library, formal living and dining rooms, hardwood flooring throughout most of the main level and mud room off kitchen with upgraded counter space. Upper level boasts spacious Primary suite with vaulted ceilings and luxury en-suite bath. Three additional bedrooms and full bath located on upper level. The fully renovated Lower Level is a must see! Your own private retreat. Fully renovated in 2017 to include large rec room, 5th bedroom, full bath, upgraded flooring, windows and door, lovely kitchenette and more! Walks out to the lovely private fenced yard with patio. Enjoy relaxing or outdoor entertaining. Location is everything! Westerley is one of the few communities in this location with amazing amenities (swimming pool, tot lot playgrounds, walking trails, trash removal, and more!). Located within walking distance to tons of wonderful shopping, dining and entertainment. Just Minutes to the Top Notch schools. Convenient commuter access to Rte 7 and FFX County Parkway. Easy access to Tysons Corner as well as Dulles Airport, and many nearby shopping centers, mall and groceries. Do not miss out on this opportunity!
- Type:
- Townhouse
- Sq.Ft.:
- 3,281
- Status:
- Active
- Beds:
- 3
- Lot size:
- 0.09 Acres
- Year built:
- 2005
- Baths:
- 4.00
- MLS#:
- VALO2083492
- Subdivision:
- Central Parke At Lowes Island
ADDITIONAL INFORMATION
RARELY AVAILABLE END UNIT IN A SOUGHT-AFTER 55+ COMMUNITY! This home welcomes you with an impressive 2-story foyer and a freshly painted interior. The kitchen features new stainless steel appliances, a granite island and countertops, and a sunlit breakfast room. The living room, filled with natural light, boasts soaring ceilings and a cozy fireplace. The entry-level primary suite is generously sized for your convenience, featuring a walk-in closet and an ensuite bathroom. Hardwood floors span the main living area. *** Upstairs, a large bonus loft adds extra flexibility, along with a bedroom, full bathroom, and spacious walk-in attic storage. The finished walk-out lower level features a large family room, a 3rd bedroom, full bath, and plenty of storage space, including an unfinished area. Enjoy peaceful wooded views from your back deck and patio. *** Amenities include a private clubhouse, card room, and library, great places to meet neighbors for a game night or host an event. Active adults enjoy staying fit with Central Parke at Lowes Islandâs fitness center, outdoor pool, trails, and parks. As part of the larger Cascades master-planned community, residents of Central Parke at Lowes Island enjoy access to a wide range of shared amenities, including additional pools, tennis courts, multi-purpose courts, and a bocce ball court. *** Location, Location! This home is ideally situated adjacent to Algonkian Regional Park and within close proximity to the Potomac River and nearby golf courses. Convenient Shopping: Enjoy easy access to Cascades Marketplace, Dulles Town Center, and other nearby retail centers. Dulles Airport: A short drive away, perfect for frequent travelers. Parks and Nature Trails: Surrounded by beautiful parks and walking trails, it's a dream for nature lovers. Quick Access to Major Roads: Close to Route 7, Route 28, and Fairfax County Parkway, ensuring convenient travel throughout Northern Virginia and the D.C. area. This prime location offers both tranquility and accessibility for active adults looking to enjoy a vibrant community!
$550,000
105 Willow Place Sterling, VA 20164
- Type:
- Single Family
- Sq.Ft.:
- 2,013
- Status:
- Active
- Beds:
- 4
- Lot size:
- 0.18 Acres
- Year built:
- 1971
- Baths:
- 3.00
- MLS#:
- VALO2083200
- Subdivision:
- Sugarland Run
ADDITIONAL INFORMATION
This is a great opportunity in the Loudon County School District to make this Home your own.. Original Owner has lovingly cared for this home for over 53 years, a lot of great memories have been made here over the last 53 years. but it's time to let it go to another family to update and make it their own. This home needs updating, painting, carpeting, etc. But it's priced accordingly. It has updated windows and siding and a NEW 50 year Architectural shingle roof was installed this week... Listing will go live on, or before 11/15/2024
- Type:
- Single Family
- Sq.Ft.:
- 4,271
- Status:
- Active
- Beds:
- 4
- Lot size:
- 0.18 Acres
- Year built:
- 1992
- Baths:
- 4.00
- MLS#:
- VALO2081554
- Subdivision:
- Cascades Lowes Island
ADDITIONAL INFORMATION
Stunning Luxury Home in Prestigious Lowes Island Community! Welcome to this exceptional residence in the highly sought-after Lowes Island neighborhood of Cascades. This nearly 4,270-square-foot home features a thoughtfully designed open floor plan, perfect for both everyday living and entertaining. Located on a serene corner cul-de-sac, it's just minutes from top-rated schools. As you enter, you're greeted by a grand foyer with soaring two-story ceilings and abundant natural light streaming through large windows. The main level includes a spacious living room, elegant dining room, home office, and a convenient powder room. The gourmet eat-in kitchen boasts cherry cabinetry, generous counter space, a pantry, double ovens, stainless steel appliances, a wine cellar and a large island that overlooks the cozy family room with a fireplace. Step outside onto the inviting rear patio, perfect for outdoor gatherings. The laundry room conveniently connects to the two-car garage , the garage was painted . Upstairs, discover four generously sized bedrooms, each with ample closet space, and two full bathrooms. The primary suite is a true retreat, featuring cathedral ceilings, a bright sitting area, and a luxurious en-suite bath with dual vanities, a separate soaking tub, a jacuzzi, and a spacious shower. The finished walk-out basement adds even more living space, featuring a mix of laminate flooring and carpet, along with a pool table that conveys with the property! This level Is an entertainment dream with the addition of $35K entertainment Bar, Also includes a den, ideal for a gym , and a full bath with a shower and a Sauna as is. Recent upgrades provide peace of mind and low maintenance for years to come, including NEW WINDOS 50 years warranty , 2024 NEW WATER /HEATER ,2023 NEW SUMP PUM ,2022NEW ROOF, 2023NEW WASHER/DRY, 2019 NEW REFRIGERATOR, NEW PAINT, COOKTOP will be replace with a new one. Community Amenities: Residents enjoy access to five pools, two fitness centers, tennis and pickleball courts, and basketball courts. With the Potomac River and nearby parks like Algonkian Park and Seneca State Park, outdoor activities such as fishing, hiking, camping, and boating are just steps away .Conveniently located near shopping, dining, Dulles Airport, and major commuter routesâincluding Route 7, Route 28, the Fairfax County Parkway, and the Dulles Toll Roadâthis home offers the perfect blend of luxury, functionality, and outdoor enjoyment. Experience pride of ownership in this magnificent residenceâschedule your showing today! Donât miss out on this incredible opportunity!
$525,000
8 Berkeley Court Sterling, VA 20165
- Type:
- Single Family
- Sq.Ft.:
- 2,270
- Status:
- Active
- Beds:
- 3
- Lot size:
- 0.04 Acres
- Year built:
- 1983
- Baths:
- 3.00
- MLS#:
- VALO2083578
- Subdivision:
- Countryside
ADDITIONAL INFORMATION
So many updates!!! Nestled in the serene and friendly community of Countryside, this charming 3-bedroom, 2.5-bath townhouse offers both comfort and convenience with stylish finishes throughout. The main level welcomes you with sleek LVP flooring and newer paint, leading to a remodeled modern kitchen featuring stainless steel appliances, granite countertops, tile backsplash, and tile flooring. Another bonus s the built-in microwave/range hood with a a true convection double oven. A pass-through from the kitchen to the dining room makes entertaining a breeze, and the spacious living room invites relaxation with its wood-burning fireplace, built-ins and ceiling fan. Also enjoy the 8-foot sliding doors that open to a deck overlooking the backyard. An updated powder room on this level adds convenience. Upstairs, the primary bedroom is a retreat with a Hunter ceiling fan, walk-in closet, and direct access to a full bath, complemented by two additional bedrooms, each with ceiling fans and ample closet space. The remodeled shared hall bath impresses with a quartz-topped vanity, towel warmer, and tile flooring, with a large linen closet nearby for extra storage. The lower level features a cozy recreation room with carpet and ceiling fan, an updated full bath with a stall shower, and a storage room with front-loading washer and dryer. Outdoor living is delightful with a Trex deck that steps down to a fully fenced backyard with a patio, ideal for hosting gatherings or just relaxing after a long day. The surrounding community provides a peaceful setting with open space in front and behind, creating a quiet atmosphere, while also offering residents access to walking trails, three pools, and regular neighborhood events. This home is perfect for those seeking a welcoming community with fantastic amenities! Park in #17
- Type:
- Townhouse
- Sq.Ft.:
- 2,035
- Status:
- Active
- Beds:
- 3
- Lot size:
- 0.06 Acres
- Year built:
- 1990
- Baths:
- 3.00
- MLS#:
- VALO2083230
- Subdivision:
- Potomac Lakes
ADDITIONAL INFORMATION
Welcome to 20853 Sandstone Square, a spacious and updated end-unit townhome located in the desirable Potomac Lakes section of the Cascades neighborhood. Featuring three bedrooms and two and a half bathrooms, there is plenty of space for everyone. Upon entry, you are welcomed into a light-filled living room with cozy gas fireplace that seamlessly flows into the separate dining area. The kitchen is a chefâs dream, boasting ample cabinetry, sleek black granite countertops and a convenient pantry. An extra-large eat-in peninsula opens to a versatile sitting area, perfect for casual dining or relaxation, leading to a large deck with stunning wooded views. The upper level showcases three bedrooms, each with vaulted ceilings, including a primary suite with an expansive walk-in closet and a luxurious bath featuring an oversized soaking tub, separate shower, and dual vanity sinks. The lower level offers a generous recreation room with walkout access to the patio and fully fenced-in yard. This level also features a laundry room, plumbing rough-in and large storage area which can easily be finished as an additional bedroom or office with full bathroom. Neighborhood amenities include: five pools, tot lots, walking trails, tennis, pickle ball and basketball courts as well as a state-of-the-art fitness center. Close to multiple commuter options, Dulles International Airport and an abundance of restaurants and shopping. Updates include: New Roof (2024), Siding (2024), Granite Countertops (2024), Carpet (2024), Deck Paint (2024), LVP Flooring (2024), Bath & Light fixtures (2024), Fresh Paint (2024) and HVAC (2023).
- Type:
- Single Family
- Sq.Ft.:
- 2,508
- Status:
- Active
- Beds:
- 3
- Lot size:
- 0.04 Acres
- Year built:
- 1999
- Baths:
- 3.00
- MLS#:
- VALO2083128
- Subdivision:
- Potomac Lakes
ADDITIONAL INFORMATION
Welcome to your new home in the highly sought-after Cascades Community! This spacious, meticulously upgraded 3-level townhome offers the best of modern living with a prime location. Boasting 3 bedrooms and 2.5 baths, this beautiful residence is just a short stroll on paved walkways from two Shopping Centers, and is linked into the Algonkian trail system. Step into the fully upgraded kitchen, remodeled in 2017 with top-of-the-line appliances and an expansive pantry, perfect for all your culinary needs. The open kitchen connects a large living room, dining area and lovely sunroom full of natural light. The low-maintenance Trex deck is ideal for outdoor entertaining or relaxing with family. This home has been thoughtfully maintained, with recent updates including a new roof (2019) and fresh carpeting across all three floors (2019). Retreat to the luxurious master suite featuring a massive soaking tub, separate shower, and an impressive walk-in closet. The lower level is a cozy sanctuary of its own, complete with a versatile den that can serve as a guest bedroom or home office, a half bath, and a fireplace. Unwind in the Jacuzzi hot tub, nestled under the deck for added privacy. Welcome home!
- Type:
- Single Family
- Sq.Ft.:
- 1,888
- Status:
- Active
- Beds:
- 3
- Lot size:
- 0.17 Acres
- Year built:
- 1993
- Baths:
- 2.00
- MLS#:
- VALO2083180
- Subdivision:
- Cascades
ADDITIONAL INFORMATION
Welcome to this alluring brick-front home that offers the ultimate in single-level living, blending style and spaciousness seamlessly. Upon entering, you're greeted by the warmth of gleaming Acacia hardwood floors and an inviting open floor plan that flows effortlessly from one space to another. This exquisite residence boasts three generously sized bedrooms and two modernized full baths on the main level. Relish the gourmet kitchen, where sleek quartz countertops glisten under soft lighting, complemented by an abundance of finely crafted cabinetry. The stylish cooktop, equipped with a range hood, invites culinary creativity. A cozy breakfast nook beckons for casual dining, perfect for morning coffee or lunches in a welcoming atmosphere.â The expansive living room features a lovely wood-burning fireplace, the heart of the home, ââproviding elegance and comfort. This space seamlessly connects to the tranquil screened-in porch and spacious deck, where the joys of alfresco dining and relaxation in the fresh air become a cherished part of life. Adjacent to the living area, the dining room offers a sophisticated setting for entertaining guests.â Highlighted by a spectacular primary suite that feels like a retreat all its own, you'll discover impressive soaring ceilings that enhance the sense of space, along with a spacious walk-in closet. The luxurious bathroom includes custom tiling, a dual sink vanity with a marble countertop, a tub, and a separate shower. Itâs the perfect retreat after a long day! The well-designed upper-level bonus loft is perfect for a home office, study, or craft room, overlooking the expansive living space below. This ensures you stay connected while enjoying your dedicated space. The home is flooded with natural light, thanks to the cathedral ceilings, skylights, and many windows, creating an uplifting atmosphere throughout. The impressive lower walkout level is a blank canvas just waiting for your imaginationâplenty of storage and endless possibilities for customization await! Enjoy the amenities of the Cascades Community! Nestled amidst beautifully landscaped parks and green spaces, this community offers an array of amenities, including fitness centers, multiple outdoor pools, tennis courts, pickleball courts, multi-purpose courts, tot lots, facility rentals at two community centers, and extensive scenic trails. Residents enjoy a variety of clubs and community events. Conveniently located near major thoroughfares and local shopping, dining, and entertainment, the Cascades Community isnât just a place to liveâitâs a lifestyle filled with connection and fulfillment. Come discover this beautiful abode!
- Type:
- Townhouse
- Sq.Ft.:
- 2,080
- Status:
- Active
- Beds:
- 3
- Lot size:
- 0.06 Acres
- Year built:
- 1991
- Baths:
- 4.00
- MLS#:
- VALO2083172
- Subdivision:
- Woodstone
ADDITIONAL INFORMATION
$25k PRICE REDUCTION!! Excellently updated end unit house with open floor plan offers a perfect modern style and comfort blend! Recently updated, this charming brick front home features three spacious bedrooms and three and a half updated bathrooms providing ample space for family and guests. The entire house has been freshly painted, creating a bright and inviting atmosphere. All the living areas in the house are illuminated with brand new recessed lighting, adding a sleek and contemporary touch. The bathrooms have been enhanced with brand-new vanities, lighting and flooring, offering functionality and elegance. The entire house has new flooring, the foyer hardwood was professionally cleaned. The owner has spent over $80,000 in updating the house. The modern kitchen has new granite countertops, new stainless-steel appliances (refrigerator, dishwasher, gas stove, microwave), new sink, backsplash and the vent exhausts outside. The brand-new HVAC system, new windows, new washer and dryer, new electric lights and switches provides worry-free living. The new desk and stairs coupled with the landscaped fenced backyard, enhancing the curb appeal and providing perfect outdoor living space. The front and side yards have been professionally landscaped with the downspouts running underground to take the water away from the house. The newer water heater and roof makes the entire house maintenance free for a few years. Don't miss out on this stunning home that combines convenience, style and comfort in every detail.
- Type:
- Single Family
- Sq.Ft.:
- 2,040
- Status:
- Active
- Beds:
- 5
- Lot size:
- 0.23 Acres
- Year built:
- 1972
- Baths:
- 3.00
- MLS#:
- VALO2082798
- Subdivision:
- Sterling Park
ADDITIONAL INFORMATION
Welcome to your dream home! This meticulously remodeled property has undergone over 100k in recent upgrades. With 5bd/3ba this home perfectly combines space and modern luxury with everyday comfort. As you walk in you will be greeted with beautifully gleaming hardwood throughout and a bright open concept living area that seamlessly flows between living, dining and kitchen. The kitchen has ample cabinet and counter space to serve casual meals or entertain guest. In addition, retreat to spa-like bathrooms featuring designer tiles, walk-in showers, and elegant fixtures. Each bathroom is thoughtfully designed to offer a serene escape, with ample storage and modern finishes that enhance your daily routine. Looking for an outdoor space? The expansive back patio is ideal for alfresco dining, summer barbecues, or simply unwinding with a glass of wine. A large concrete driveway that accommodates multiple vehicles, while a dedicated Tesla charger ensures you and your guestâs electric vehicles is always ready to go. Most recent updates include, Newer Roof, Carrier Infinity Energy Efficient Heat Pump, Tesla Level 2 EV Charger, Composite Deck off of Patio, New SS Appliances, New Oak Harwood Floors, New Bathrooms, New LED Recessed Lights, Fresh Paint Throughout, and Wired Security Camera System. Situated on a larger corner lot, NO HOA and convenient to major communing routes, shopping and dining. With no stone left unturned, all you have to do is move in.
$1,200,000
47576 Compton Circle Sterling, VA 20165
- Type:
- Single Family
- Sq.Ft.:
- 4,230
- Status:
- Active
- Beds:
- 5
- Lot size:
- 0.27 Acres
- Year built:
- 1994
- Baths:
- 5.00
- MLS#:
- VALO2082548
- Subdivision:
- Lowes Island
ADDITIONAL INFORMATION
Discover the perfect combination of luxury and comfort in this 5-bedroom, 4.5-bath, 2 car garage home on premium lot backing to trees and a natural spring ideally situated in the sought-after community of Lowes Island. The quaint front porch, featuring a porch swing and a serene water fountain, invites you to sit and relax, while offering a convenient second entrance. Step inside the two-story grand foyer, where classic moldings create an inviting first impression. The main level features hardwood floors and fresh paint as well as a light-filled family room with a striking stone wood burning fireplace, alongside separate formal living and dining rooms, perfect for special gatherings. Main level also offers a main level library. with built ins. The gourmet kitchen is truly the heart of the home, featuring quartz countertops, white cabinetry and stainless appliances including a double wall oven, cooktop, and built-in microwaveâa chefâs dream setup for preparing meals big or small. Upstairs, the luxurious master suite provides a private retreat with a separate sitting area and a large primary bath with quartz countertops. Three additional large bedrooms and 2 additional full baths on the upper level ensure that everyone has their own space and comfort. The fully finished walkout lower level offers even more versatility with a large recreation area, 5th bedroom, 4th full bathroom, separate den/exercise room and theater room with 12' projection home theater with 7 speaker surround sound. Step outside and you'll fall in love with the beautifully designed outdoor area. Enjoy the hardscaped patio, the spacious deck with stairs, and a private yardâperfect for entertaining or simply unwinding. The deck is equipped with natural gas for grilling, making it a perfect space for outdoor dining. The roof, kitchen, primary bath, lower level bath and upstairs bath were all updated in 2024. The jack and jill bath was updated in 2021, HVAC was updated and has 3 zones in 2019 and water heater in 2018. This home also has a whole house water softener.**** There is also additional space to expand in the master suite with an additional 300 sq. ft. above the garage to create a huge walk-in closet, nursery or additional office. There are existing plans and county approval. Enjoy all of the Cascades Association amenities including 5 pools, tennis courts, tot-lots and exercise room. Close to Algonkian Regional Park which offers riverfront access to the Potomac River along with a boat launch, 18-hole golf course, mini golf, picnic areas and more!
© BRIGHT, All Rights Reserved - The data relating to real estate for sale on this website appears in part through the BRIGHT Internet Data Exchange program, a voluntary cooperative exchange of property listing data between licensed real estate brokerage firms in which Xome Inc. participates, and is provided by BRIGHT through a licensing agreement. Some real estate firms do not participate in IDX and their listings do not appear on this website. Some properties listed with participating firms do not appear on this website at the request of the seller. The information provided by this website is for the personal, non-commercial use of consumers and may not be used for any purpose other than to identify prospective properties consumers may be interested in purchasing. Some properties which appear for sale on this website may no longer be available because they are under contract, have Closed or are no longer being offered for sale. Home sale information is not to be construed as an appraisal and may not be used as such for any purpose. BRIGHT MLS is a provider of home sale information and has compiled content from various sources. Some properties represented may not have actually sold due to reporting errors.
Sterling Real Estate
The median home value in Sterling, VA is $625,000. This is lower than the county median home value of $707,500. The national median home value is $338,100. The average price of homes sold in Sterling, VA is $625,000. Approximately 71.49% of Sterling homes are owned, compared to 25.06% rented, while 3.44% are vacant. Sterling real estate listings include condos, townhomes, and single family homes for sale. Commercial properties are also available. If you see a property you’re interested in, contact a Sterling real estate agent to arrange a tour today!
Sterling, Virginia has a population of 31,202. Sterling is less family-centric than the surrounding county with 39.44% of the households containing married families with children. The county average for households married with children is 50.75%.
The median household income in Sterling, Virginia is $110,915. The median household income for the surrounding county is $156,821 compared to the national median of $69,021. The median age of people living in Sterling is 34.4 years.
Sterling Weather
The average high temperature in July is 85.8 degrees, with an average low temperature in January of 23.5 degrees. The average rainfall is approximately 42 inches per year, with 21.5 inches of snow per year.

