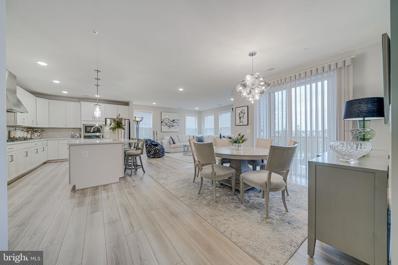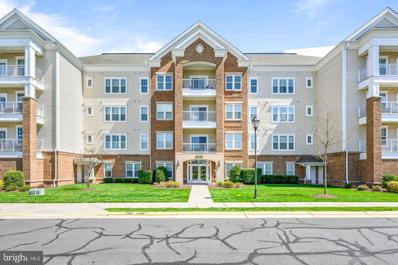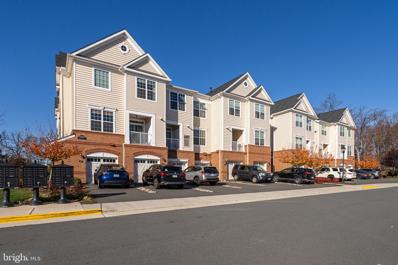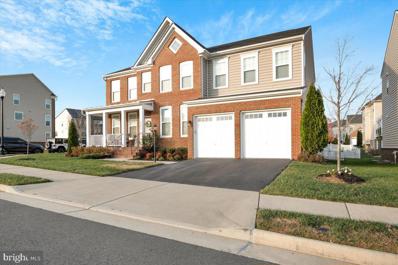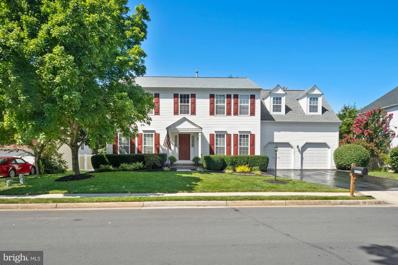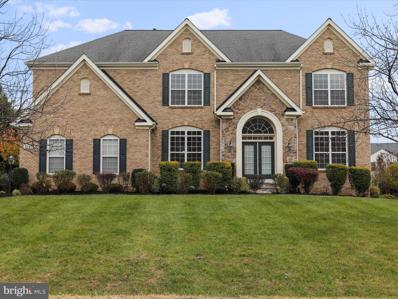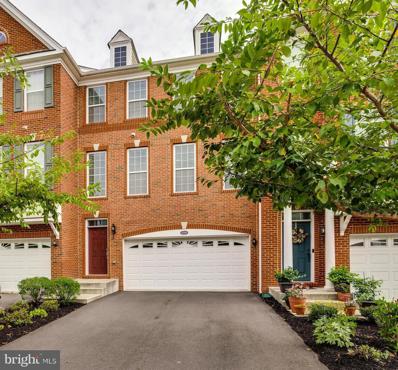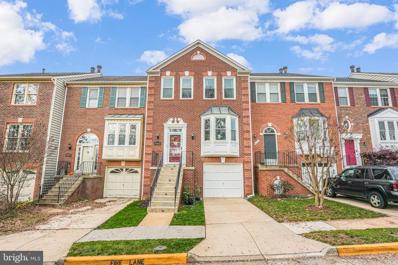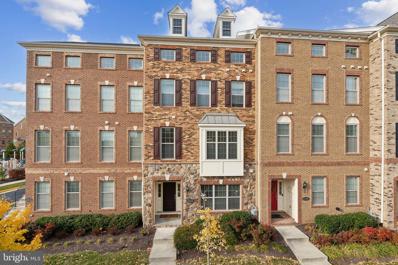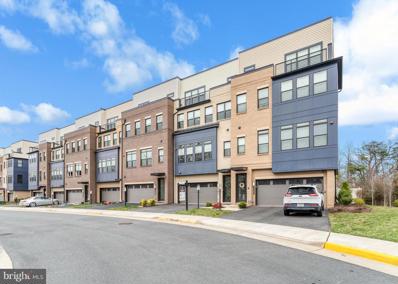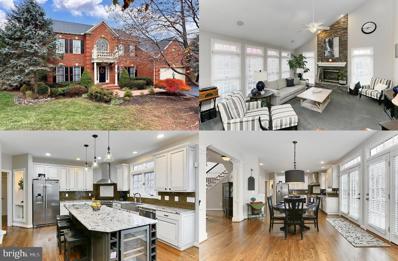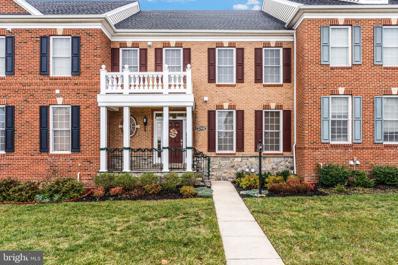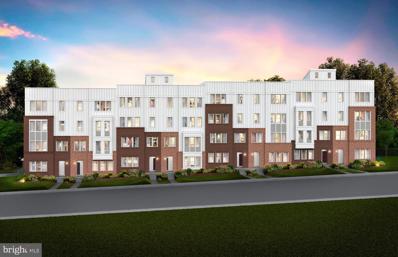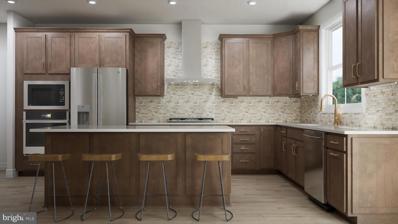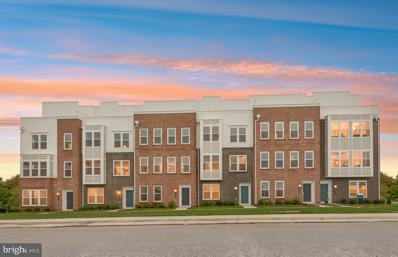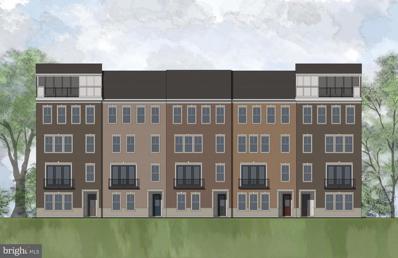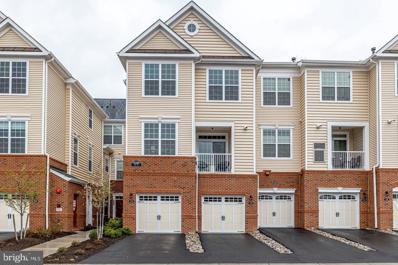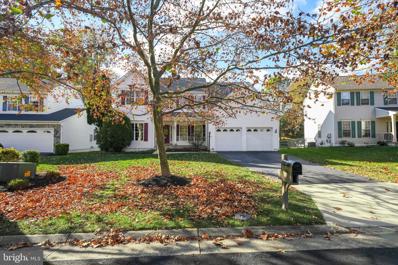Ashburn VA Homes for Sale
- Type:
- Townhouse
- Sq.Ft.:
- 2,706
- Status:
- Active
- Beds:
- 3
- Year built:
- 2012
- Baths:
- 3.00
- MLS#:
- VALO2084530
- Subdivision:
- Residences At Dulles Prk
ADDITIONAL INFORMATION
Beautiful duplex condominium home, upper level of townhouse, end-unit. Spacious living room, separate dining room, galley kitchen, family room and half bath. Upper level includes three bedrooms, 2 full baths and a spacious laundry room. Lower level is 1-car garage, accessed through rear of property.
- Type:
- Townhouse
- Sq.Ft.:
- 2,686
- Status:
- Active
- Beds:
- 3
- Year built:
- 2022
- Baths:
- 3.00
- MLS#:
- VALO2084110
- Subdivision:
- Ashbrook Place
ADDITIONAL INFORMATION
Huge price reduction. Motivated sellers. Luxurious Stanley Martin end unit Townhome-Style Condo with rooftop terrace. This uniquely laid out open floor plan on the main level will have you totally relaxed as you comfortably transition from the living room to kitchen with upgraded appliances and beautiful waterfall island. From there you can bring your fresh coffee to the dining room or bring it outside onto the balcony. Also, on the main level you will find a bonus room which can be used as a study/den. Upstairs you will find a gorgeous master bedroom with a huge walk-in closet and spacious master bath. This home really has it all. Also, on the upper level is where you will find the laundry room as well as 2 additional bedrooms with a full bath in the hallway. From there you can make your way up to the rooftop terrace with a scenic view of Ashburn VA. This home also features a garage on the entrance level. There are many other treats and accommodations accompanied with this home you will find as you tour. A few including luxury vinyl plank floors, remote control blinds, and stylish Finley Creek carpeting. Newly built in 2022. This home has premier walking distance to One Loudoun which includes great restaurants, cafes, bars, book stores, and upscale grocery stores like Trader Joes, Harris Teeter, and Whole Foods. Right across the street from One Loudoun you will find other main attractions like Topgolf and indoor skydiving. Welcome to Ashbrook Place.
- Type:
- Single Family
- Sq.Ft.:
- 2,149
- Status:
- Active
- Beds:
- 3
- Year built:
- 2022
- Baths:
- 2.00
- MLS#:
- VALO2084290
- Subdivision:
- Birchwood At Brambleton
ADDITIONAL INFORMATION
Impeccably Maintained Luxury Condo with Custom Finishes and Included Furnishings in a Premier 55+ Community Located in desirable Brambleton Welcome to this 2,149 sq. ft. luxury 3-bedroom, 2-bathroom condo, where impeccable design and turnkey convenience await. This home has been meticulously cared for and showcases thoughtful details that elevate its style and comfort. Best of all, select furnishings and artwork convey, making your move effortless and seamless. Features You'll Love: Custom Paint: Designer-selected paint in a neutral l palette creates an inviting and sophisticated ambiance. Custom Silhouette Window Treatments: High-end, stylish window coverings provide the perfect balance of privacy and light. Included Furnishings: The living room and dining room rugs, furniture, and art are included, adding timeless elegance and personality to your new home. Spacious and Bright Layout: The open floor plan seamlessly connects the living, dining, and kitchen areas, offering an ideal space for entertaining or relaxing. Modern Gourmet Kitchen: Outfitted with premium appliances, ample cabinetry, and sleek finishes, this kitchen is as functional as it is beautiful. Luxurious Bedrooms: The primary suite is a tranquil retreat with a spa-like en-suite bath, while the additional bedrooms provide flexibility for guests or hobbies. Sophisticated Bathrooms: Thoughtfully updated with contemporary fixtures and finishes. Community Perks: Located in a sought-after 55+ community, this condo provides more than a homeâit offers a vibrant, stress-free lifestyle. Amenities include: Clubhouse for social events and activities Fitness center to support a healthy lifestyle Walking trails and beautifully maintained grounds Easy access to shopping, dining, and healthcare services Why This Home is Exceptional: At 2,149 sq. ft., this condo combines spaciousness with upscale living. The inclusion of select rugs, furniture, and art means you can start enjoying your new home immediately. Move in with confidence knowing the home is in pristine, model-like condition. Donât Wait! Schedule your private showing today and experience this extraordinary property for yourself. With its custom finishes, included furnishings, and prime location, this condo is a rare find in a vibrant, age-restricted community. Call JULIE SAPONE TODAY!
- Type:
- Single Family
- Sq.Ft.:
- 876
- Status:
- Active
- Beds:
- 2
- Year built:
- 2014
- Baths:
- 2.00
- MLS#:
- VALO2083066
- Subdivision:
- Potomac Green By Del Webb
ADDITIONAL INFORMATION
UPDATED EASTON MODEL CONDO IN POTOMAC GREEN AN ACTIVE ADULT COMMUNITY THE CONDO FEATURES NEW CARPET, NEW APPLIANCES NEW HARDWOOD FLOORS NEW GRANITE COUNTER TOPS WITH BACK SPLASH AND NEW UNDER MOUNT KITCHEN SINK
- Type:
- Single Family
- Sq.Ft.:
- 1,618
- Status:
- Active
- Beds:
- 2
- Year built:
- 2020
- Baths:
- 3.00
- MLS#:
- VALO2084348
- Subdivision:
- Loudoun Valley Ridges
ADDITIONAL INFORMATION
Simply Gorgeous Condo in a Premier Ashburn Location-Minutes to Dining, Shopping , Grocery Stores and More-This Virtually Brand New Light Filled Condo is The Largest Floorplan in the Community with Over 1600+ Square Feet-Located within The Prestigious Loudoun Valley Estates Neighborhood with Close Proximity to Schools, Parks and Delightful Amenities Such as Pools, Tennis Courts, Tot Lots, Walking Trails and So Much More-The Interior Features Modern Finishes and Custom Decorative Touches-The Main Level Features Hardwoods Throughout-The Gourmet Kitchen Includes a Massive Island, Fresh White Cabinets and Stainless Steel Appliances-A Generous Dining Space Opens to the Family Room and Kitchen for Endless Entertaining Possibilities- A Spacious Powder Room and a Private Covered Porch Round Out The Main Level Amenities- The Upper Level Features a Cozy Loft/Office Space and a Conveniently Located Laundry Room with High-End Front Load Washer and Dryer-The Secondary/Guest Room is Generous in Size and Includes an Ample Sized Closet and Convenient Access to the Hall Bath-The Grand Owner's Suite is Flooded with Natural Light and Benefits from a Wooded View-The Oversized Walk-In Closet and Spa Like Owner's Bath Cap Off this Amazing Space- This Property is Turn Key and Ready to Move In-Less Than 15 Minutes from Dulles Airport and Reston and Less Than 10 Minutes to the Metro-A Perfect Blend of Location, Amenities and Convenience!
$1,350,000
42292 Birnam Wood Place Ashburn, VA 20148
- Type:
- Single Family
- Sq.Ft.:
- 5,619
- Status:
- Active
- Beds:
- 7
- Lot size:
- 0.19 Acres
- Year built:
- 2017
- Baths:
- 5.00
- MLS#:
- VALO2083750
- Subdivision:
- Brambleton
ADDITIONAL INFORMATION
With over 5600 square feet of beautifully finished living space, this 7-bedroom, 5-bathroom home combines classic design with modern comforts. The main level boasts a grand entry foyer nice staircase, a gourmet kitchen featuring upgraded countertops, a spacious island, breakfast nook, and a walk-in pantry, and a two-story family room warmed by a gas fireplace. Entertain in style in the formal dining room adorned with elegance. Gleaming hardwood floors run throughout the level, adding to its charm and elegance. Lower level has a large bedroom with full bathroom and walkout closet. The upper level is a sanctuary of comfort with a luxurious primary suite featuring a tray ceiling, a sitting area, and dual walk-in closets. The primary bath includes a double vanity, a jetted soaking tub, and a separate shower. Three additional bedrooms provide plenty of space for family and guests. The 2nd level living area can be used as office space or gaming area for kids. The fully finished basement is ideal for recreation and extended living, featuring spacious recreational area, two additional rooms with a full bathroom. A walk-out staircase leads to the backyard offering a peaceful retreat complete with a nice trex deck and a level lawn, perfect for outdoor gatherings. Located in the heart of Ashburn, the Evermont Trace offers a serene yet connected lifestyle, with nearby shopping, dining, schools, and easy access to commuter routes. Discover unparalleled elegance and comfort at 42292 Birnam Wood Plâyour dream home awaits!
- Type:
- Single Family
- Sq.Ft.:
- 1,586
- Status:
- Active
- Beds:
- 2
- Year built:
- 2015
- Baths:
- 2.00
- MLS#:
- VALO2084230
- Subdivision:
- Potomac Green Condominium
ADDITIONAL INFORMATION
Welcome to this fantastic fourth-floor Anthem condo in the highly desirable Potomac Green community! This charming 2-bedroom, 2-bathroom home offers a bright, east-facing orientation that floods the space with natural light. Throughout the condo, you'll find made-to-order blinds, adding a custom, polished touch to every room. The main living areas feature beautiful hardwood floors, while cozy carpet in both bedrooms ensures added comfort. Ceiling fans are thoughtfully placed throughout for optimal airflow and comfort year-round. The spacious primary bedroom provides a peaceful retreat, complete with a private en suite bathroom. Both bathrooms are beautiful with granite countertops, upgraded faucets, and stylish tile, elevating the space with modern elegance. Comfort-level toilets have been installed for added convenience and luxury. In the kitchen, you'll enjoy stainless steel appliances and gorgeous granite countertops, paired with convenient pull-out drawers that enhance functionality and maximize storage. A custom paint palette throughout the home creates a cohesive and stylish atmosphere, making it truly move-in ready. Additional features include 10-year battery smoke detectors for peace of mind and the added convenience of a one-car garage. Take full advantage of the wonderful amenities Potomac Green has to offer, including walking trails, a clubhouse, and fitness center. This home is ideally located with easy access to everything One Loudoun has to offer, including dining, shopping, and entertainment. It's also conveniently situated near Route 7, Dulles Airport, the Dulles Toll Road, and the Metro, making commuting a breeze. Plus, you'll be within reach of all the attractions and amenities that Western Loudoun has to offer, blending convenience with a vibrant community atmosphere. Donât miss outâthis gem wonât last long!
- Type:
- Single Family
- Sq.Ft.:
- 1,780
- Status:
- Active
- Beds:
- 3
- Lot size:
- 0.03 Acres
- Year built:
- 1990
- Baths:
- 4.00
- MLS#:
- VALO2084134
- Subdivision:
- Ashburn Village
ADDITIONAL INFORMATION
3 Bedroom, 3.5 Bath Townhouse in Sought-After Ashburn Village! This spacious townhouse in the highly desirable Ashburn Village community is a fantastic opportunity for an investor or first-time homebuyer looking for a project. Featuring 3 bedrooms and 3.5 bathrooms, this home offers a well-designed layout with ample living space. While it needs some updating, it provides a great foundation for you to make it your own. The perfect starter home, this property is priced to sell and ready for your personal touch. Enjoy the convenience of Ashburn Villageâs amenities-pool, and recreation areas, including parks, trails, and easy access to shops and dining. Donât miss out on this amazing chance to invest in a prime location!
- Type:
- Single Family
- Sq.Ft.:
- 2,526
- Status:
- Active
- Beds:
- 4
- Lot size:
- 0.19 Acres
- Year built:
- 1998
- Baths:
- 3.00
- MLS#:
- VALO2084080
- Subdivision:
- Alexandras Grove At Belmont
ADDITIONAL INFORMATION
Welcome home to Alexandraâs Grove at Belmont! This beautiful 4 bed, 2.5 bath colonial boasts a fully renovated kitchen, open concept living and upgraded hardwood floors on main. In addition to the kitchen, the main level features a formal dining, living room and family room. The eat-in island kitchen features gray cabinets, quartz countertops, pendant lights, stainless steel appliances, and abundant storage. The family room is just off the kitchen with a cozy gas fireplace including newer logs, embers and remote start. The upper level has four bedrooms including a spacious primary suite. The primary suite has two alcoves, a wood burning fireplace, walk-in closet, and plenty of natural light with six windows. The en-suite bath has a soaking tub, shower stall, and dual sink vanity. The thoughtfully designed patio (built in 2018) is perfect for outdoor entertaining. The yet-to-be finished basement provides great future upside with easy access to backyard and a "rough in" for a bathroom. Other recent improvements include, newer garage doors, washing machine, Nest thermostat, and a new roof in 2017. The two car garage has an electric charging station and driveway is flat for easy in and out. Highly rated schools. Photos were taken in 2022.
$1,699,000
22406 Dolomite Hills Drive Ashburn, VA 20148
- Type:
- Single Family
- Sq.Ft.:
- 6,046
- Status:
- Active
- Beds:
- 5
- Lot size:
- 0.53 Acres
- Year built:
- 2004
- Baths:
- 6.00
- MLS#:
- VALO2084102
- Subdivision:
- Ashburn
ADDITIONAL INFORMATION
Step into timeless sophistication at this stunning brick-front colonial located in the highly sought-after Park at Belle Terra community. With over 6,000 square feet of beautifully finished living space, this 5-bedroom, 5.5-bathroom home combines classic design with modern comforts. The main level boasts a two-story grand entry foyer with a striking curved staircase, a gourmet kitchen featuring upgraded countertops, a spacious island, and a walk-in pantry, and a family room warmed by a gas fireplace. Entertain in style in the formal dining room adorned with elegant wainscoting, or retreat to the private office complete with a walk-in closet. Gleaming hardwood floors run throughout the level, adding to its charm and elegance. The upper level is a sanctuary of comfort with a luxurious primary suite featuring a tray ceiling, a sitting area, and dual walk-in closets. The primary bath includes a double vanity, a jetted soaking tub, and a separate shower. Four additional bedroomsâtwo with private en-suite baths and two sharing a Jack-and-Jill bathroomâprovide plenty of space for family and guests. The convenience of an upper-level laundry room further enhances the homeâs appeal. The partially finished basement is ideal for recreation and extended living, featuring a kitchenette, a spacious recreational area, an additional room with a walk-in closet, and a full bathroom. A walk-out staircase leads to the large, tree-lined backyard, offering a peaceful retreat complete with a rear deck and a level lawn, perfect for outdoor gatherings. The side-entry garage adds both style and practicality to this impressive home. Located in the heart of Ashburn, the Park at Belle Terra offers a serene yet connected lifestyle, with nearby shopping, dining, schools, and easy access to commuter routes. Discover unparalleled elegance and comfort at 22406 Dolomite Hills Driveâyour dream home awaits!
- Type:
- Single Family
- Sq.Ft.:
- 3,919
- Status:
- Active
- Beds:
- 3
- Lot size:
- 0.1 Acres
- Year built:
- 2024
- Baths:
- 5.00
- MLS#:
- VALO2084164
- Subdivision:
- Birchwood At Brambleton
ADDITIONAL INFORMATION
Say hello to your new dream home! This brand-new incredible ACTIVE ADULT (55+) SINGLE-FAMIILY HOME by Van Metre Homes at BIRCHWOOD is currently under construction and ready to move in IMMEDIATELY! The MARLOWE II floorplan is a masterfully engineered home offering 3,919 square feet of finished elegance across 3 levels featuring 4 bedrooms, 4 full and 1 half bathrooms, and a 2-car, front-load garage, providing ample space for your personal lifestyle. As sunlight floods through expansive windows, the main level welcomes you with soaring 10' ceilings and a sophisticated open floorplan, crafting an inviting and spacious atmosphere ideal for both unwinding and maximizing productivity. For those who love to entertain, the heart of the home awaits in the signature gourmet kitchen, boasting an oversized center island, upgraded cabinets, quartz countertops, stainless-steel appliances, and luxury vinyl plank flooring. Whether you're hosting intimate gatherings or preparing family feasts, this space caters to your every culinary need. The centerpiece is undoubtedly the main level primary suite, a tranquil haven featuring a generous walk-in closet and a chic bathroom complete with an oversized frameless shower featuring a built-in seat, ensuring relaxation after a long day. Ascending to the upper level, two additional bedrooms await alongside a fabulous flex/retreat space, offering versatility to your space. Enjoy the basement rec room with full bathroom and unfinished areas for additional space and storage to support your unique lifestyle. But that is not all! Traverse between floors via your own private elevator and picture yourself soaking in breathtaking sunsets and entertaining guests on the stunning roof terrace! Being a new build, your home is constructed to the highest energy efficiency standards, comes with a post-settlement warranty, and has never been lived in before! Don't miss the chance to experience the height of contemporary living in the MARLOWE II floorplan. Schedule an appointment today! ----- Located in Northern Virginia, Birchwood at Brambleton is an Active Adult (55+) community that offers one-level condominiums and spacious single-family homes. Residents benefit from its close proximity to Brambletonâs restaurants, shopping, movies, and community events. The community boasts top-notch award-winning amenities like indoor and outdoor pools, bocce and pickleball courts, a fishing pond, and a golf simulator. Additionally, Birchwood at Brambletonâs convenient location places it just minutes away from Metroâs Silver Line, Dulles International Airport, commuter routes, and health centers, making it a prime destination for those seeking a well-connected and vibrant lifestyle. ----- Take advantage of closing cost assistance by choosing Intercoastal Mortgage and Walker Title. ----- Other homes sites and delivery dates may be available. ----- Pricing, incentives, and homesite availability are subject to change. Photos are used for illustrative purposes only. The community lies within the Airport Impact Overlay District (within the 1 Mile Buffer). Due to its proximity to Dulles International Airport, this site is subject to aircraft overflights and aircraft noise. For details, please consult the Community Experience Team.
- Type:
- Single Family
- Sq.Ft.:
- 2,728
- Status:
- Active
- Beds:
- 3
- Lot size:
- 0.06 Acres
- Year built:
- 2014
- Baths:
- 4.00
- MLS#:
- VALO2084140
- Subdivision:
- Loudoun Valley Estates 2
ADDITIONAL INFORMATION
Gorgeous brick front three level townhome in Loudoun Valley Estates II offering nearly 2728 square feet of finished space on three levels with stylish open living concept layout This move-in ready townhome has 3 bedrooms, 3 full bathrooms, 1 half bathroom, 2 car front entry attached garage Two story hardwood foyer entry leads to a large and open concept living on the main level Hardwood flooring thru out the entire main level with lot of windows for the abundant light Living and Dining room combo Gourmet kitchen has granite counter tops, stainless steel appliances, gas cooking, cherry cabinets, backsplash tiles, kitchen island with a cooktop Adjoining kitchen there is a spacious family room with a access to your future deck Master bedroom has a vaulted ceiling Master bathroom has dual vanities, ceramic tiled flooring, separate tub and shower Additional two bedrooms have vaulted ceiling Front load washer and dryer is on the upper bedroom level for your added convenience The lower level walk out basement has a full bathroom, full sized window and access to your backyard backing common area and trees Loudoun Valley community offers swimming pools, fitness center, tot lot, tennis court, basketball court, clubhouse Conveniently located near silver line metro, Loudoun county parkway, Rt 50, Rt 28, Rt 7, Toll Road, Brambleton Town center, and within walking distance of the Brambleton park and ride facility
- Type:
- Single Family
- Sq.Ft.:
- 2,334
- Status:
- Active
- Beds:
- 3
- Lot size:
- 0.04 Acres
- Year built:
- 1989
- Baths:
- 4.00
- MLS#:
- VALO2083488
- Subdivision:
- Ashburn Farm
ADDITIONAL INFORMATION
Impeccably refinished townhome with rare garage suited for EV charging located in sought after Ashburn Farm. Three fully finished levels with ground floor walkout front and back. Kitchen remodeled with granite center island opened to main level living area. Other recent renovations include complete Master bathroom remodel including free standing soaking tub, in addition all bathrooms refreshed with new sinks, flooring, and counters. Windows replaced, 2019 with warranty. Underdeck panels keep ground floor porch dry with installed gutter system, 2021. Door hinges and handles updated, 2021. Additional storage shelves in garage and flooring in attic. To round it out garage is fitted with Level two EV ready outlet (240v/50-amp). This beautiful home wonât last long, donât wait to schedule a showing.
$820,000
43144 Shore Square Ashburn, VA 20148
- Type:
- Single Family
- Sq.Ft.:
- 2,934
- Status:
- Active
- Beds:
- 4
- Lot size:
- 0.04 Acres
- Year built:
- 2017
- Baths:
- 5.00
- MLS#:
- VALO2083930
- Subdivision:
- Moorefield Station
ADDITIONAL INFORMATION
Stunning 4 Level Townhouse for sale in sought after Moorefield Station - Built in 2017 - This beautifully maintained Bethesda model with Loft & Rooftop deck has 4 bedrooms and 4.5 bathrooms and offers modern living with almost 3,000 square feet of living space. Entry level bedroom with ensuite full bathroom. The main floor offers a bright and airy, open floor plan perfect for entertaining. The living room flows seamlessly into the dining area and kitchen, creating a welcoming space for everyday living. The kitchen is equipped with stainless steel appliances, granite countertops, a large island, and plenty of cabinet space, making it a chefâs dream. Enjoy outdoor living with a private deck off the main level. Upstairs features the huge primary bedroom suite with oversized walk-in closet and primary luxury bathroom with dual sinks, standing shower and separate soaking tub, 2 additional spacious bedrooms with their own shared bathroom and washer/dryer. The 4th level loft features vaulted ceilings with skylight and its own full bathroom plus outdoor Rooftop deck that overlooks the courtyard. Prime lot conveniently located across from the Clubhouse pool, tot/lot playground and ample visitor parking. Close to Moorefield Station Community Park with baseball & softball diamonds, a soccer field, covered picnic areas & playground. Highly sought-after Loudoun County schools and within minutes of restaurants, shops, and entertainment. Brambleton Town Center is less than 2 miles away and is a fabulous place with your local Harris Teeter, movie theaters, walking paths, and shopping. Enjoy the ease of being situated between Loudoun County Parkway and Claiborne Parkway, close to major commuter routes and the brand-new Ashburn Silver Line Metro station. The community features a swimming pool and other amenities such as tot lots, exercise facility, clubhouse and open space. The HOA provides trash removal, snow removal, mowing, mulching, pruning and edging of your yard, access to the clubhouse plus events throughout the year. Ten acres of open space including 4 neighborhood parks with walking trails await you to explore.
- Type:
- Single Family
- Sq.Ft.:
- 3,397
- Status:
- Active
- Beds:
- 3
- Lot size:
- 0.05 Acres
- Year built:
- 2019
- Baths:
- 5.00
- MLS#:
- VALO2083892
- Subdivision:
- Brambleton
ADDITIONAL INFORMATION
** ONE OF BRAMBLETONS MOST SOUGHT AFTER 4-LEVEL LUXURY TOWNHOME NEIGHBORHOODS ** Step inside this gorgeous 3400 sq ft home MAINTAINED TO PERFECTION ** Top of the line soft-close cabinets, hardware and fixtures throughout ** HARDWOOD FLOORS on all levels ** Stairs with hardwood and modern wrought-iron balusters ** RECESSED LIGHTS THROUGHOUT ** Neutral Berber carpet and ceiling fans in all bedrooms ** MAIN FLOOR: Open concept with GOURMET KITCHEN, oversized island, breakfast bar and custom pendant lights ** Double ovens ** CARRERA QUARTZ COUNTERS AND BACKSPLASH ** Gas cooktop, hood vent and large pantry ** LIVING ROOM with ceiling fan and access to private Trex deck with privacy screens and direct gas-line for grill ** DINING ROOM with custom chandelier and custom built-in buffet ** POWDER ROOM with sink vanity, tile accent wall and custom mirror ** UPPER LEVEL: Hallway with full bath, laundry room, 2nd and 3rd bedrooms ** HALL BATH with double sink vanity and separate tub/shower ** LAUNDRY ROOM with front load washer and dryer, built-in cabinets and designer wallpaper accent wall ** 2nd and 3rd bedrooms with Berber carpets and ceiling fans ** PRIMARY BEDROOM SUITE with large walk-in closet, tray ceiling, ceiling fan and ensuite luxury primary bath with double sink vanity, custom mirrors, water closet and large walk-in shower with bench and frameless glass ** 4TH LEVEL with open LOFT SPACE and second HALF BATH ** Access to large ROOFTOP TERRACE with beautiful panoramic views ** LOWER LEVEL FLEX ROOM with FULL BATH with sink vanity and tub/shower ** GARAGE access to oversized two-car garage with opener ** French door access to backyard with pavers and privacy fence with gate ** NEIGHBORHOOD PARK AND GAZEBO ** WOODS AND TRAILS ** ENJOY THE AMAZING BRAMBLETON AMENITIES : Multiple pools, clubhouse, 18+ miles of bike/walking trails, sports parks, tot lots, dog park, Brambleton Town Center with shopping and restaurants, state-of-the-art library and Sunday Farmers Market "Eat LOCO" ** EASY ACCESS TO: Ashburn Silver Line Metro Station **Dulles Airport ** Loudoun County PKWY and Rt 50 **
$1,390,000
21007 Rostormel Court Ashburn, VA 20147
- Type:
- Single Family
- Sq.Ft.:
- 5,404
- Status:
- Active
- Beds:
- 5
- Lot size:
- 0.46 Acres
- Year built:
- 2000
- Baths:
- 5.00
- MLS#:
- VALO2083798
- Subdivision:
- Ashburn
ADDITIONAL INFORMATION
Located on a serene .46 acre cul-de-sac lot backing to trees in the sought-after Timberbrooke community, this stunning 5 bedroom, 4.5 bath NV Homes colonial is loaded with architectural details and is infused with countless upgrades and designer finishes! A stately brick facade, portico entry, 2 car garage, expert landscaping, custom deck, an open floor plan, high ceilings, gleaming hardwood floors, 2 fireplaces, custom craftsman moldings, and an abundance of windows are only some of the reasons this home is so special. Designed for entertaining with a spectacular two story family room, a true chefâs gourmet kitchen with large center island and morning room opening to a private custom deck, and a recreation room with custom wet bar and cozy media room makes entertaining family and friends a breeze, while a luxurious owner's suite is your own private oasis! ****** A grand two story foyer with an elegant staircase and rich hardwood flooring welcomes you home and ushers you into an inviting living room featuring a wall of built-in bookcases, warm neutral paint, crisp crown molding and decorative columns. The formal dining room echoes these design details and is accented by a tray ceiling, wainscoting and a contemporary glass-shaded chandelier adding a refined flair. The gourmet kitchen serves up a feast for the eyes with gleaming granite countertops, an abundance of upgraded 42â cabinetry, custom metro tile backsplash, and stainless steel appliances including a 6-burner Thermador gas range with suspended range hood and built-in Bosch microwave and wall oven. A large center island provides an additional working surface and bar style seating, as recessed and pendant lights strike the perfect balance of ambience and illumination. The sun-drenched morning room is ideal for daily dining or step out the French style doors opening to a spacious custom deck backing to majestic trees seamlessly blending indoor/outdoor living. Back inside, a dramatic two-story family room with a soaring vaulted ceiling beckons with walls of windows and a cozy floor to ceiling stone gas fireplace serving as the focal point of the room. A library that makes a perfect home office, a powder room with pedestal sink, laundry room, and a second staircase round the main level. ****** Ascend the stairs to a landing overlook and onward to the grand owner's suite boasting a deep tray ceiling, plush carpet, room for a sitting area, and two walk-in closets. The ensuite bath features a furniture style dual sink vanity topped in granite with matching mirrors, sumptuous soaking tub, glass-enclosed shower, and spa-toned tile flooring and surround, the perfect retreat after a long day. Down the hall, a junior suite enjoys a private bath, and two additional bright and spacious bedrooms share a large Jack-and-Jill bath. ****** The expansive walkout lower level recreation room with a custom granite topped wet bar with dishwasher and beverage fridge and a cozy media room with a 2nd fireplace are sure to be popular destinations for family and friends. A 5th bedroom and additional full bath make perfect guest quarters, a bonus/exercise room provides versatility, and a large unfinished area with workbench provides ample storage solutions completing the luxury and convenience of this wonderful home. Enjoy the tranquility in this desirable community that is so close to everything! Commuters will appreciate the close proximity to Ashburn Farm, Clairborne, and Loudoun County Parkways, the Dulles Greenway, Routes 7, 28, and the Ashburn Metro Station. There is plenty of diverse shopping, dining, and entertainment choices available in every direction and the surrounding area offers parks, wineries, historical sights, golfing, and moreâthereâs something for everyone. Itâs the perfect home in a sensational location!
$1,325,000
19925 Hazeltine Place Ashburn, VA 20147
- Type:
- Single Family
- Sq.Ft.:
- 5,087
- Status:
- Active
- Beds:
- 5
- Lot size:
- 0.32 Acres
- Year built:
- 2000
- Baths:
- 5.00
- MLS#:
- VALO2083828
- Subdivision:
- Belmont
ADDITIONAL INFORMATION
You'll love this gorgeous 5 Bedroom and 4.5 Bathroom SF home in Belmont Country Club!! Updated and Freshly painted throughout!! This home is ready for entertaining!! ** Newly refinished hardwood floors throughout the Main Level ** Gorgeous NEW LVP floors on the Upper and Lowers Levels ** Recently remodeled Bathrooms ** New (2024) Roof , Refrigerator, Kitchen backsplash, floors, carpet on staircases, recessed lights, Dining Room chandelier, Lower Level bar counter and sink , Water Heater 2023** Open Floor Plan ** Impressive 2 story Foyer with chair rail, crown molding, and shadow boxes ** Separate Living Room and Formal Dining Room both with chair rail and crown molding ** Huge Eat-In Gourmet Kitchen has stunning "leathered" granite countertops, gorgeous backsplash, stainless steel appliances, double wall oven, cooktop, refrigerator with ice & water dispenser, dishwasher, center island, tons of counter space and cabinet storage ** Large Family Room with gas fireplace and vaulted ceiling is right next to the Kitchen ** Den with French doors open to the Family Room ** Powder Room on the ML **Walk out to a huge maintenance-free Deck from Kitchen ** Utility sink in Mud/Laundry Room ** Staircases to the UL are located in the Foyer and the Kitchen ** Primary Bedroom with crown molding has a HUGE walk-in closet ** You'll love the newly remodel and luxurious Primary Bathroom with large walk-in shower, rain fall shower head, soaking tub, floating double vanity **Bedrooms 2 and 3 have a Jack and Jill Bathroom ** Large Bedroom #4 has an en-suite Bathroom ** Bedroom #5 is an added bonus for this spectacular home! ** The Walk-out Lower Level Rec Room has tons of windows that bring in a lot of natural light ** LL also has a wet/dry bar ** Additional Room can be used as a gym, play room, office... endless possibilities ** Full Bathroom #4 is located on the LL ** HUGE Utility/Storage Room is also located in the LL ** Large fenced-in Backyard ** Belmont's HOA & Social Membership offer a extensive amenities such as access to the country club restaurant, pool, high-speed internet, trash removal, & cable TV and MORE! ** Conveniently located minutes to Brambleton Shopping Plaza, Whole Foods, Wegmans, One Loudoun, Dulles Airport, and so much more!!
- Type:
- Single Family
- Sq.Ft.:
- 3,766
- Status:
- Active
- Beds:
- 3
- Lot size:
- 0.11 Acres
- Year built:
- 2013
- Baths:
- 4.00
- MLS#:
- VALO2083894
- Subdivision:
- Loudoun Valley Estates 2
ADDITIONAL INFORMATION
ð **Luxury Living at Loudoun Valley Estates II** ð Step into your dream home! This **beautifully appointed garage townhome** offers **3 spacious bedrooms** and **3.5 bathrooms**, blending luxury and comfort in every detail. ð¡â¨ ð **Car Lovers Dream** ð Your **2-car garage** is a showstopper, featuring **epoxy flooring**âdurable, sleek, and easy to maintain! Whether youâre parking your car or working on your next project, this space has been **freshly painted** and is ready for anything! ðï¸ð ð¿ **Freshly Updated** ð¿ Enjoy **new carpet** and **fresh paint** throughout the entire home, giving every room a clean, modern feel! ðï¸ð§¼ The **fresh landscaping** outside ensures great curb appeal and a welcoming entrance to your home. ð¸ð³ ð½ï¸ **Gourmet Kitchen** ð½ï¸ Cook in style with **upgraded countertops**, **stainless steel appliances**, and **soft-close cabinetry**âall designed for both beauty and function. ð³ðª Whether youâre hosting a dinner party or enjoying a quiet meal, this kitchen is a showstopper! ðï¸ **Luxury Primary Suite** ðï¸ Upstairs, the **primary bedroom** is a peaceful retreat with **2 walk-in closets** and a **vaulted ceiling** for an open, airy feel. ð The ensuite bath is pure luxury, with **double sinks**, a **separate tub and shower**, and **upgraded ceramic tiles** throughout. Itâs the perfect place to relax after a long day! ðð ð® **Lower Level Bliss** ð® The **fully finished lower level** includes a spacious family room, a **full bathroom**, and ample **storage space**âperfect for entertaining, play, or just unwinding. ð¿ðï¸ ð§ **Recent Upgrades for Peace of Mind** ð§ This home is packed with recent updates, including: - **New Heat Pump** for year-round comfort ð¡ï¸ - **New Water Heater** ð§ - **New Whole House Water Filtration System**, featuring the **Eclipse filtration at the sink** for clean, pure water straight from the tap ð§ð ð¡ **Community Perks** ð¡ Live in a neighborhood with top-rated **schools**, a **community pool**, an **exercise room**, and more! ðââï¸ðª The HOA even takes care of **lawn care**âno more mowing! ð³ð· Don't miss out on this beautifully upgraded, move-in ready home that offers both comfort and luxury. Schedule your tour today! ⨠ð **Call now to see this stunning townhome before it's gone!**
- Type:
- Single Family
- Sq.Ft.:
- 2,548
- Status:
- Active
- Beds:
- 3
- Year built:
- 2024
- Baths:
- 3.00
- MLS#:
- VALO2084030
- Subdivision:
- Belmont Overlook
ADDITIONAL INFORMATION
New Construction Ready in March/April of 2025 - Plus $20,000 in Closing Costs tied with the use of Pulte Mortgage Corporation. This Upper 2-level Sydney end unit condo offering the space of a single-family home where every space is thoughtfully considered. The home offers 3 Bedrooms, 2.5 Bathrooms, a Study, 1-Car Garage & 1 Car Driveway. The main level boasts an included covered terrace off the kitchen with an balcony extension. This home has an outdoor Gas Fireplace on the covered terrace and an electric fireplace with tile walls in the gathering room that is perfect for entertaining. The main level open floorplan with a private Study, and a huge walk-in Pantry. The Gourmet Kitchen is spacious and is complete with a large island with White Cabinets with Calacatta Laza Cascading Quartz. This home includes KitchenAid Stainless Steel Appliances with a 5-Burner Gas Cooktop, a Chimney Vented Hood and a Wall Oven/Microwave. The Owner's Suite has 2 large walk-in closets, a walk-in shower with seat with a frameless glass door, and a separate water closet and linen closet. The walk-in Laundry room has Whirlpool washer and dryer. This home has an EV rough-in plug and upgraded wiring package. Oak stairs all the way up to the bedroom level and 9" wide LVP on the main level and the upstairs hallway.
- Type:
- Single Family
- Sq.Ft.:
- 2,482
- Status:
- Active
- Beds:
- 4
- Lot size:
- 0.05 Acres
- Baths:
- 4.00
- MLS#:
- VALO2083972
- Subdivision:
- West Park At Brambleton
ADDITIONAL INFORMATION
Come say hello to your new dream home! This brand-new incredible TOWNHOME by Van Metre Homes at WEST PARK III is available for you to call home FEBRUARY 2025! Step into luxurious living with the ALTO floorplan by Van Metre Homes, where comfort meets elegance across three meticulously designed levels spanning 2,482 square feet. Boasting 4 bedrooms and 3 full plus 1 half bathrooms, this brand-new residence offers the height of modern convenience. Enter through the inviting foyer and ascend to the main level, where an open layout beckons, centered around a rear-set, premier kitchen equipped with upgraded cabinets, quartz countertops, spacious island, stainless-steel appliances, and immediate access to the walkout deck, ideal for hosting large or quiet gatherings. Ascend to the upper level and discover a haven of relaxation in the expansive primary suite, complete with a generous walk-in closet and a luxurious 4-piece bathroom featuring double sinks and an oversized, frameless shower with a built-in seat. Two additional bedrooms and another full bath, along with a convenient upstairs laundry room, ensure every need is met with ease on this floor. The ground level of this exceptional home offers versatility and functionality, boasting a multi-gen suite with a convenient bedroom and full bathroom, perfect for meeting the needs of your lifestyle. This level also provides easy access to the 2-car, front-load garage and rear backyard. Being a new build, your home is constructed to the highest energy efficiency standards, comes with a post-settlement warranty, and has never been lived in before! The ALTO floorplan presents an unparalleled opportunity to indulge in contemporary living at its finest. Make your move now. Schedule an appointment today! ----- Welcome to West Park III, a vibrant neighborhood of dreamy townhomes with rooftop terrace options in the award-winning community of Brambleton, VA. Experience an exceptional living experience in Brambleton, a flourishing community where modern living meets suburban charm. This family-friendly community offers miles of trails, tot lots, parks, pools, highly sought-after schools within walking distance, and so much more at your fingertips. With the bustling Brambleton Town Center just down the street, you can enjoy endless shopping, dining, and entertainment options. Rise to new heights at West Park III and experience the perfect blend of comfort, convenience, and connectivityâa place where cloud nine is just the beginning. ----- Take advantage of closing cost assistance by choosing Intercoastal Mortgage and Walker Title. ----- Other homes sites and delivery dates may be available. ----- Pricing, incentives, and homesite availability are subject to change. Photos are used for illustrative purposes only. For details, please consult the Community Experience Team.
- Type:
- Single Family
- Sq.Ft.:
- 1,520
- Status:
- Active
- Beds:
- 3
- Year built:
- 2024
- Baths:
- 3.00
- MLS#:
- VALO2083952
- Subdivision:
- Belmont Overlook
ADDITIONAL INFORMATION
NEW CONSTRUCTION - March 2025 projected delivery date! Exceptional Value $10,000 Flex Cash already applied to Sales Price. Plus $20,000 in Closing Costs tied with the use of Pulte Mortgage Corporation.This Lower Level Lawrence condo offers 3 Bedrooms, 2.5 Bathrooms, a 1-Car Garage & a 1-Car Driveway. As you enter the open floorplan home, the Gathering room and Gourmet Kitchen are spacious. The Kitchen is complete with a large island with a Cascading Carrara Morro Quartz Countertop and White Cabinets. This home includes Whirlpool Stainless Steel Appliances with a 5-Burner Gas Cooktop, Chimney Hood Vent and a Microwave/Oven Combination. The large walk-in pantry is very convenient as you enter the home from the garage. The Ownerâs Suite is spacious boasting sizable dual walk-in closets. The Owner's Bath has a dual vanity sinks, a walk-in shower with a seat and a frameless glass shower door, a separate water closet, and a linen closet. Off the Ownerâs Suite, is a 6â x 20â Balcony to enjoy a morning coffee or an evening cocktail. There are 2 secondary bedrooms that are sizable, a convenient walk-in laundry room, and a linen closet to complete the second floor. This home has an EV rough-in plug and upgraded low-voltage wiring package. There are 7" Luxury Vinyl Plank(LVP) on the 1st Floor and 2nd Floor hallway. The stairs are hardwood and stained to match the LVP. This condo is beautiful and won't be available for long.
- Type:
- Townhouse
- Sq.Ft.:
- 2,830
- Status:
- Active
- Beds:
- 4
- Lot size:
- 0.06 Acres
- Year built:
- 2024
- Baths:
- 5.00
- MLS#:
- VALO2083950
- Subdivision:
- Belmont Overlook
ADDITIONAL INFORMATION
Available for a February/ March of 2025 Closing. $15,000 in Closing Costs tied with the use of Pulte Mortgage Corporation. This 4 level Halston Way townhome offers spectacular views from an outdoor Rooftop Terrace! It includes 4 bedrooms, 3 full baths and 2 half bath. The first floor offers a 2-car rear entry garage with an EV rough-in plug. The first floor also offers a powder room and a versatile flex room with French doors that can be used as a home office or exercise room or hobby room. Upstairs on the main level, a rear kitchen opens to a sizable cafe and gathering room with a Scion 55' electric fireplace with a beautiful 12" x 24" tile surround. The gourmet kitchen offers upgraded Kitchen Aid stainless steel appliances, Soft-close Greyhound kitchen cabinets with Calacatta Laza Quartz countertops and 1" x 4" Herringbone - Nautical Gray backsplash. Another powder room and step-in pantry are located on this level. Enjoy the outdoors with an included 8' x 18' Deck located off the kitchen! For the chef that loves to grill, a gas line stub out has been installed. On the 3rd floor, youâll find 3 bedrooms along with a convenient laundry room. The ownerâs suite has a large walk-in closet and the ownerâs bath has 12" x 24" Calacatta Empire floor and wall tiles and a frameless shower door. The 4th Floor includes an great sized loft, a beverage center and an additional bedroom and a full bath with a walk-in shower. Oversize sliding glass doors open to an outdoor gas fireplace at the Rooftop Terrace. This home has upgraded wiring package, Oak stairs and 9" LVP on the 1st, 2nd, and 3rd floors. This home has a Rinnai tankless water heater located in the mechanical room off the garage.
- Type:
- Single Family
- Sq.Ft.:
- 2,237
- Status:
- Active
- Beds:
- 3
- Baths:
- 3.00
- MLS#:
- VALO2083876
- Subdivision:
- Goose Creek Village
ADDITIONAL INFORMATION
NOW SELLING! Nestled in the picturesque town of Ashburn, VA, Goose Creek is a flourishing new home community that seamlessly blends suburban tranquility with urban convenience. Situated next to a vibrant town center, residents can enjoy the luxury of strolling to charming shops and delectable restaurants. Boasting proximity to major commuter routes, the metro, and buses, Goose Creek ensures easy access to the pulse of city life while providing a serene retreat. Welcome to The SKYE: A Contemporary Urban Townhome-Style Condominium Step into modern living with The Skye, a stylish urban townhome that seamlessly blends functionality with sophisticated design. This spacious home features an open-concept floorplan, offering a smooth transition from the inviting family room to the heart of the homeâthe kitchen. The kitchen boasts a large island, sleek granite countertops, stainless steel appliances, and a walk-in pantry, perfect for both cooking and entertaining. Looking for outdoor space the optional roof terrace offers great entertaining space and comes covered or uncovered. There is even a space for a home office! The upper level is dedicated to comfort and privacy, featuring a luxurious ownerâs retreat complete with a ensuite bath that includes a dual vanity, a separate shower, a private water closet, and a huge walk-in closet. Two additional well-sized bedrooms, loft area, full bath and a dedicated laundry room round out the upper floor, providing both function and comfort for your everyday life. This home offers the perfect blend of style, convenience, and privacyâan ideal setting for urban living at its finest. **BASE PRICE LISTING** **The current pricing does not include Design Center upgrades. See Market Manager for list of upgrades & pricing.
- Type:
- Townhouse
- Sq.Ft.:
- 1,470
- Status:
- Active
- Beds:
- 2
- Year built:
- 2020
- Baths:
- 3.00
- MLS#:
- VALO2083654
- Subdivision:
- Ridges At Loudoun Valley
ADDITIONAL INFORMATION
Toll Brothers' most popular floor plan- The Welbourne Model RARELY AVAILABLE MELBOURNE model with bonus bedroom/ den Office on the main level. See above Photos and Virtual tour , There are only 2 of this model per building in the market End unit Townhome 3 level Style Condo with gorgeous Hardwood Floors on the Entry and Main Level, Stunning Kitchen with oversized Island, Stainless Steele Appliances, and Gas Cooking, Separate Breakfast nook. Main floor Study/Den office, Cozy Balcony Two Spacious 2 Suite Bedrooms, with a main Level Office ,Neutral Decor. 1 Car Garage, Vacant and ready for you! Extra parking across from the unit shows very well. It is bright and spacious. Come and enjoy a beautiful end unit and make it home for the holidays. It is close to schools, groceries, businesses, and the new Ashburn Metro Station. Enjoy the community's nice amenities, Tot lots, pools, exercise room, and more.
- Type:
- Single Family
- Sq.Ft.:
- 4,276
- Status:
- Active
- Beds:
- 5
- Lot size:
- 0.39 Acres
- Year built:
- 1997
- Baths:
- 5.00
- MLS#:
- VALO2083746
- Subdivision:
- Ashburn Farm
ADDITIONAL INFORMATION
Rare (only 1 of 2 built) extended âMorgan IIâ model by Richmond American features TWO PRIMARY SUITES, one on the main, and one on the upper level! Extended front elevation provides extra square footage to the living room and front bedroom. Brazilian Teak hardwoods throughout main level! Dramatic 2-story family room with floor-to-ceiling wood burning brick fireplace. The main level primary bedroom features a large walk-in closet and renovated full bath with mods! The keynote features in this home have been updated and/or replaced to include the ROOF (2022), SIDING (2022), GARAGE DOORS (2022), WATER HEATER (2024), SUMP PUMP (2024), CARPET (2024). The fully finished lower-level features 2 extra-large rooms (add a welled exit for 6 bedrooms?) and a full bath. The stunning, fully fenced, back yard (.39 acres) is a natural paradise filled with stone, large boulders and mature trees and evergreens. Welcome Home!
© BRIGHT, All Rights Reserved - The data relating to real estate for sale on this website appears in part through the BRIGHT Internet Data Exchange program, a voluntary cooperative exchange of property listing data between licensed real estate brokerage firms in which Xome Inc. participates, and is provided by BRIGHT through a licensing agreement. Some real estate firms do not participate in IDX and their listings do not appear on this website. Some properties listed with participating firms do not appear on this website at the request of the seller. The information provided by this website is for the personal, non-commercial use of consumers and may not be used for any purpose other than to identify prospective properties consumers may be interested in purchasing. Some properties which appear for sale on this website may no longer be available because they are under contract, have Closed or are no longer being offered for sale. Home sale information is not to be construed as an appraisal and may not be used as such for any purpose. BRIGHT MLS is a provider of home sale information and has compiled content from various sources. Some properties represented may not have actually sold due to reporting errors.
Ashburn Real Estate
The median home value in Ashburn, VA is $715,654. This is higher than the county median home value of $707,500. The national median home value is $338,100. The average price of homes sold in Ashburn, VA is $715,654. Approximately 67.34% of Ashburn homes are owned, compared to 28.19% rented, while 4.47% are vacant. Ashburn real estate listings include condos, townhomes, and single family homes for sale. Commercial properties are also available. If you see a property you’re interested in, contact a Ashburn real estate agent to arrange a tour today!
Ashburn, Virginia has a population of 44,950. Ashburn is less family-centric than the surrounding county with 42.82% of the households containing married families with children. The county average for households married with children is 50.75%.
The median household income in Ashburn, Virginia is $139,188. The median household income for the surrounding county is $156,821 compared to the national median of $69,021. The median age of people living in Ashburn is 40.4 years.
Ashburn Weather
The average high temperature in July is 86.9 degrees, with an average low temperature in January of 22.8 degrees. The average rainfall is approximately 42 inches per year, with 21.5 inches of snow per year.


