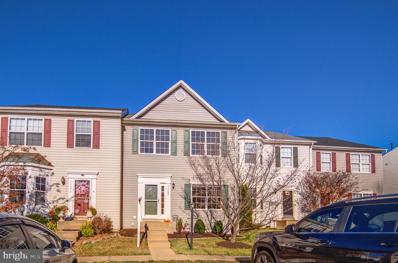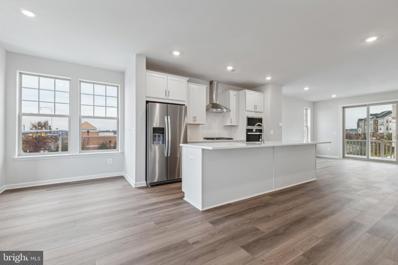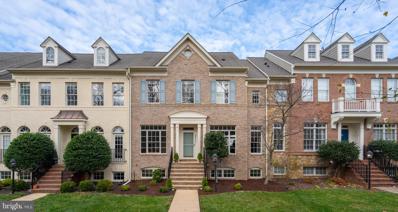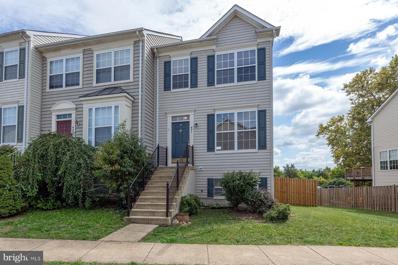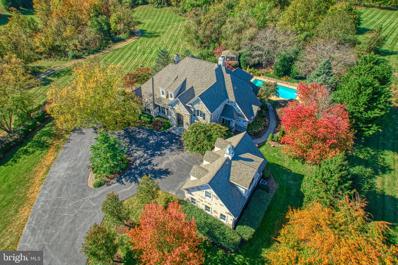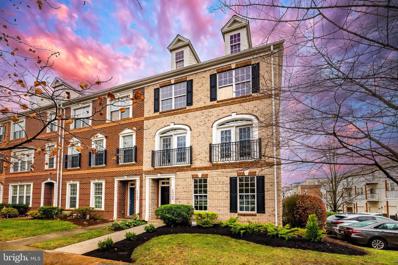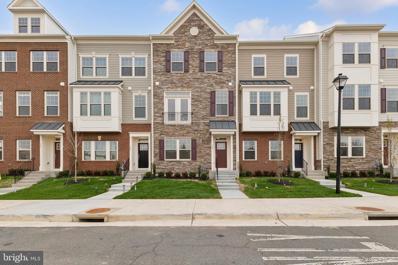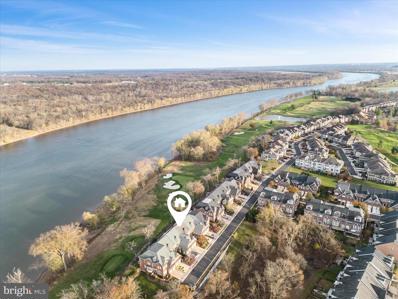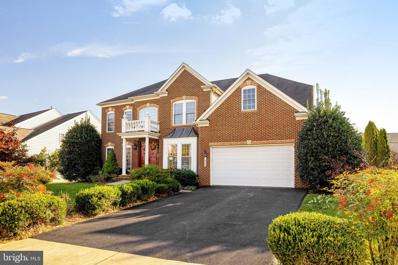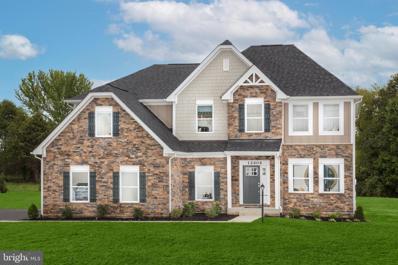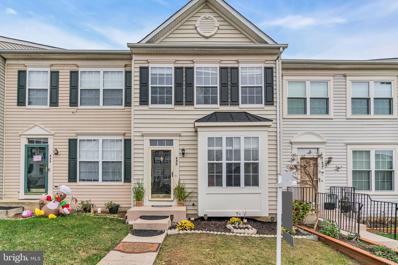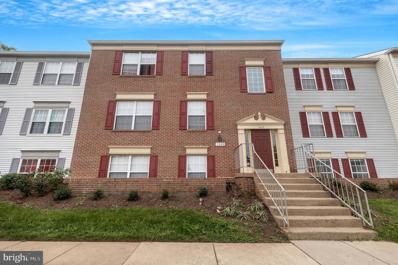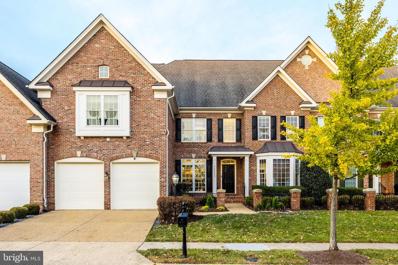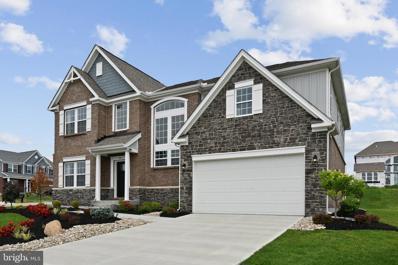Leesburg VA Homes for Sale
$1,119,000
18801 Birdwood Court Leesburg, VA 20176
- Type:
- Single Family
- Sq.Ft.:
- 5,292
- Status:
- Active
- Beds:
- 6
- Lot size:
- 0.22 Acres
- Year built:
- 1999
- Baths:
- 5.00
- MLS#:
- VALO2084448
- Subdivision:
- Potomac Station
ADDITIONAL INFORMATION
Welcome to this exceptional home in Potomac Station, situated on a peaceful cul-de-sac. With 6 bedrooms and 4.5 baths, including 5 bedrooms on the upper level and a fully equipped basement featuring a kitchen and bathroom, this property offers abundant space for any family. Recent updates including Hardie siding, HVAC, and roof within the last 5 years ensure low maintenance, while luxurious features like hardwood flooring, a motorized foyer chandelier, and a larger garage highlight the home's quality. An irrigation system and potential for gas cooking add to the convenience, all within close proximity to shopping, dining, and commuter routes. Donât miss your chance to own this thoughtfully updated gem!
- Type:
- Single Family
- Sq.Ft.:
- 1,003
- Status:
- Active
- Beds:
- 2
- Year built:
- 1991
- Baths:
- 2.00
- MLS#:
- VALO2084416
- Subdivision:
- Fox Chase
ADDITIONAL INFORMATION
Beautiful top-floor condo in desirable Fox Chase at Exeter community! The best view in the community, overlooking huge Exeter common area. And what better way to enjoy the view, through energy efficient replacement windows by ProVia. The top floor has soaring cathedral ceilings with a skylight. This is an open floor plan that is bright and sunny. With 2 spacious bedrooms and 2 full bathrooms, this condo is perfect for relaxing and for entertaining. The wood-burning fireplace in the living room has not been used in twenty years, so you know it is in great condition. The laundry room has a full-size washer and dryer. Reserved parking space 199 is located at your front door. Outdoor enthusiasts will appreciate being adjacent to Carrvale Park, a beautiful 4-acre open-space public park ideal for leisurely strolls, picnics, and recreational activities. Youâll have access to a variety of Exeter neighborhood amenities, including: Playground â four unique playgrounds scattered throughout the community, an Olympic-size swimming pool with a dedicated lap lane, wading toddler pool, beach area, waterfall mushroom, and pool house with sinks and showers (20 free guest passes per season!). The Exeter Stone Clubhouse â a historic 2-story venue available for event rentals. Fitness facilities include basketball and tennis courts. Enjoy over 2 miles of paved walking trails. Historic Downtown Leesburg is minutes away, with many restaurants, charming cafes, lively bars, and unique boutiques. Did you know that Fortune Magazine ranked Leesburg the 8th best place to live in America? Call this beautiful condo home, and you will agree youâve landed in the best place in America. Seller will credit $2,000 toward carpet replacement.
- Type:
- Single Family
- Sq.Ft.:
- 1,644
- Status:
- Active
- Beds:
- 2
- Year built:
- 2009
- Baths:
- 3.00
- MLS#:
- VALO2084366
- Subdivision:
- Linden Row Condominium
ADDITIONAL INFORMATION
Coming Soon Pristine and updated Van Metre âChelseaâ model Townhome-style condo in the Heart of Lansdowne Town Center! Enjoy plenty of room to roam with over 1,600 sf across 2 fully finished levels, including two bedrooms, 2.5 baths plus a 1-car garage * Open concept main level features a sunny living room, separate dining area and updated Kitchen with granite countertops, Cherry cabinets with under cabinet lighting, and BRAND NEW SS appliances including new 5-burner gas stove and sleek counter depth LG fridge * Primary bedroom with wood floors, ceiling fan, and ample closet lead to the en-suite bath with granite topped dual sink vanity, new light, and tile floor. Generous secondary bedroom has wood floors, fan and near the ceramic tile hall bath with granite vanity and tub shower. Enormous family room upstairs could easily be converted to a 3rd bedroom and loft / office as other Chelsea models have done with the same square footage, and has sliding door to composite deck, and washer and dryer* Wide plank Cherry engineered wood floors throughout, new lighting fixtures, new Sherwin Williams paint throughout the whole house, and brand new carpet on stairs and in bedroom closets * Premium yet quiet LTC location adjacent to shopping & restaurants, close to major commuter routes, plus nearby community amenities including swimming pools, tennis, tot lots, sports fields, fitness center, and trails. Seldens Landing ES / Belmont Ridge MS / Riverside HS Pyramid.
- Type:
- Single Family
- Sq.Ft.:
- 3,370
- Status:
- Active
- Beds:
- 4
- Lot size:
- 0.19 Acres
- Year built:
- 1999
- Baths:
- 4.00
- MLS#:
- VALO2083178
- Subdivision:
- Potomac Crossing
ADDITIONAL INFORMATION
This stunning brick-front Bluemont model boasts 3 fully finished levels, offering 4 bedrooms, 3.5 bathrooms, and approximately 3,400 square feet of thoughtfully updated living space in the sought-after Potomac Crossing community. Recent updates include a new roof, HVAC system, and dishwasher, all replaced in 2021. The main level features gleaming hardwood floors, while the luxurious master bathroom offers heated tile floors, a custom all-glass dual-head shower, and a spacious sitting bench. Additionally, the 2021 finished basement includes a large recreation room, a den/5th bedroom/home office, and a full bathroom. The light-filled main level is designed for both comfort and style. It features hardwood and tile flooring throughout, a cozy family room with a wood-burning fireplace, and a well-appointed kitchen with stainless steel appliances, a breakfast island, and a breakfast nook. The formal dining room and living/flex room provide versatile spaces perfect for entertaining. Step outside to a private deck overlooking a fully fenced yard surrounded by mature treesâan ideal setting for relaxing, gardening, or hosting guests. Upstairs, the oversized Primary Suite invites you to unwind with its vaulted ceilings, two walk-in closets, and a newly upgraded spa-like bathroom. Down the hall, three additional bedrooms share a full bathroom, and a convenient laundry room adds to the homeâs functionality.The finished basement expands your living options with a spacious recreation room, a den/5th bedroom, and a full bathroom. This versatile space is perfect for guests, a home office, or additional living areas to suit your needs. Potomac Crossing offers an array of amenities, including scenic walking trails, tot lots, and a community pool. The home is also a short distance of Morven Park, a historic 1,000-acre estate featuring hiking trails, gardens, and more.Located just minutes from shopping, dining, and Downtown Leesburg, this home combines modern updates, timeless design, and a prime location. Donât miss the chance to make this move-in-ready gem your own! Schedule your private tour today.
- Type:
- Townhouse
- Sq.Ft.:
- 3,720
- Status:
- Active
- Beds:
- 4
- Lot size:
- 0.08 Acres
- Year built:
- 2009
- Baths:
- 4.00
- MLS#:
- VALO2084380
- Subdivision:
- Lansdowne Town Center
ADDITIONAL INFORMATION
Open House Sunday Dec. 1st 12 noon -2:00pm**Bright, Versatile End-Unit Living in Lansdowne! This highly sought-after, end-unit townhome in Lansdowne Town Center offers a rare blend of luxury, space, style, and convenience, located only moments from diverse local shopping, dining, and recreation. Welcome home to a classic brick facade with plantation shutters and a covered entry. The rear-load garage features a unique tandem space for a third vehicle or additional storage. Come inside to discover a spacious and light-filled interior, where traditional design elements adorn a contemporary, flowing layout. Rich hardwood floors and elegant wainscoting create a warm, inviting ambience. The lower level welcomes into a large formal foyer, leading to a spacious bedroom and bathroom suite that adds exceptional versatility. A bonus room with vaulted ceilings offers the perfect space for your home office, gym, or den. On the main level, enjoy a seamless flow between your formal living and dining spaces and the open-concept kitchen and family room. The living and dining areas are bathed in natural light from upgraded windows framed by custom built-in bookshelves. The gourmet kitchen is designed for both cooking and entertaining, featuring a granite-topped island breakfast bar, stainless steel appliances (including an upgraded fridge, dishwasher, and brand-new microwave), ample granite counter space, and additional pantry storage with upgraded shelving. Effortlessly transition to the family room with a cozy corner fireplace, the perfect setting for movie or game nights. French doors open to outdoor living on your large upgraded deck, installed 2021. A convenient powder room completes this level. Upstairs, retreat to your palatial primary suite, featuring a beautiful coffered ceiling with recessed lighting, private sitting area, and large walk-in closet. The upgraded primary bath features a soaking tub, double vanity, and frameless glass shower. Two additional bedrooms on this level share a full bath with double sinks, and the laundry room is conveniently located near the bedrooms as well. Additional updates include many new windows and quality wood blinds throughout. Outside, enjoy your deck overlooking the community, or take advantage of the neighborhoodâs amenities and dog park just moments away. Located near all the restaurants, shops, groceries, and recreation in Lansdowne Town Center, this home offers an enviable lifestyle in one of the areaâs most desirable communities.
- Type:
- Single Family
- Sq.Ft.:
- 2,184
- Status:
- Active
- Beds:
- 3
- Lot size:
- 0.04 Acres
- Year built:
- 1998
- Baths:
- 4.00
- MLS#:
- VALO2083770
- Subdivision:
- Potomac Station
ADDITIONAL INFORMATION
OPEN SUN 12/1, 1-4PM. Donât wait to see this one! You canât Âbeat the location, condition, quality and price! This beautiful three bedroom 3 1/2 bath townhome in desirable Potomac Station offers so much value and beauty! All baths have been updated - the double vanity primary bathroom most recently and itâs stunning! The powder room is super cute with a floating vanity and custom stone wall. The gourmet kitchen is newer with a breakfast area, island with multiple power outlets, under cabinet lighting, stainless steel appliances and granite countertops . Ceiling fans are newer with updated sleek look. Most of the home has been freshly painted and there is a new basement sliding door and frame. Don't miss the beautiful hardwood flooring on the main level and brand new carpet on the lower level and stairs. There is a huge bonus room in the expansive lower level that features a large wall of custom cabinetry. ÂAlso in the lower level you will enjoy a large rec room and full bath. The HVAC has an air scrubber and a newer furnace coil. The air conditioner unit was replaced in 2015. The roof was replaced in 2019. There are new outlets and wiring on the outside of the home, a Nest thermostat and a new storm door in the front. The large deck backs to the common area and is perfect for outdoor entertainment and treetop dining. The gas grill is hooked up directly to the gas and it conveys! This home is truly move in ready and will not disappoint!
$1,295,000
39000 Fox Manor Drive Leesburg, VA 20175
- Type:
- Single Family
- Sq.Ft.:
- 3,446
- Status:
- Active
- Beds:
- 4
- Lot size:
- 3.21 Acres
- Year built:
- 1995
- Baths:
- 4.00
- MLS#:
- VALO2084342
- Subdivision:
- Mount Gilead
ADDITIONAL INFORMATION
PRICE Improved!! Seller can be flexible on closing with no post occupancy needed. Welcome to your dream home in the sought after community of Mt Gilead Hamlet where turnover is rare. This special community of 17 lovely homes is surrounded by 50 acres of common space. This property is one of the few in the community that is approved for horses with a two stall barn that could alternatively be used as a workshop, studio or additional garage space for vehicles, if desired. Nestled on a private end lot with heirloom flower gardens and a charming koi pond. Inside, you'll find a thoughtfully designed living space that complements the serene surroundings, perfect for both relaxation and entertaining. Roof, Windows and HVAC have been replaced. The kitchen has been updated with Quartzite counters and stainless steel appliances plus gas cooktop. There is plenty of room for two chefs and seating for four at the island. The breakfast room overlooks the screened porch and patio where you will enjoy the sights and sounds of nature that abounds. The family room has hickory wood flooring and built in shelving flanking the fireplace with wood stove. There is a formal dining room and office both appointed in hunt country décor so fitting for this Western Loudoun location. Upstairs, the main hallway is hardwood. The primary suite also has hickory wood flooring and two walk-in closets plus a spa style bathroom with soaking tub, glass shower doors and double vanity. Three more bedrooms and a full bath complete the upper level. The lower level has a large recreation area, exercise room, den, bar with sink and a full bathroom. Outside, you will be delighted by flower gardens that produce cutting flowers throughout the growing season. There is also a small fruit tree orchard including apple, pear and cherry trees. Walk the path to the barn and stop by the koi pond. Two friendly ginger barn cats may appear to give you a personal tour of the property and the two stall barn built by Fuog construction. This barn can accommodate two horses and has a heated wash stall and tack room with washer and dryer, plus room for hay storage. The paddock and pasture are fully fenced and ready for animals and a trailer parking pad is available for your horse trailer. The chicken coop will remain with the property. This lot backs to the conservancy lot. This home has been lovingly maintained and updated by the original owners. Mount Gilead Hamlet consists of 17 lots on 100 conserved acres with a private tennis court for the community. Fios high speed internet. Convenient to everything, yet private, quiet, wine country enclave on all paved roads. Located in Loudoun Fairfax Fox Hunt territory near trails and ride out. Welcome Home!
- Type:
- Townhouse
- Sq.Ft.:
- 1,949
- Status:
- Active
- Beds:
- 4
- Lot size:
- 0.04 Acres
- Year built:
- 2024
- Baths:
- 4.00
- MLS#:
- VALO2084340
- Subdivision:
- Potomac Station Marketplace
ADDITIONAL INFORMATION
End unit new construction 4-bedroom townhome located in the prime Leesburg location! From the moment you step through the front door, you'll be greeted by an open foyer with a bedroom & full bath, perfect for a home office or guest suite. Oak staircase leading you to the main level. The kitchen boasts high end modern finishes with shaker-style white cabinetry, quartz counters, and gourmet kitchen appliances with sleek hood vent. The oversized island, open to the dining room and great room, is perfect for both everyday living and entertaining guests. Double Slider doors and Bay windows flood the home with natural light. Retreat to the Primary suite, which offers walk-in closet and luxurious en-suite bathroom. Additional 2 upper level bedrooms provide plenty of space. Outside, the spacious deck is a true oasis, featuring low maintenance Trex boards and vinyl railings, ideal for enjoying the sunrises and sunsets. Located in the Potomac Station Marketplace, this home is walking distance to shops and restaurants. Just minutes away from the Leesburg Premium Outlets, Wegmans, the Village Walk town center, and brand new Trader Joe's! Donât miss the opportunity to make this your new home.
- Type:
- Single Family
- Sq.Ft.:
- 4,732
- Status:
- Active
- Beds:
- 4
- Lot size:
- 0.09 Acres
- Year built:
- 2004
- Baths:
- 4.00
- MLS#:
- VALO2083554
- Subdivision:
- Lansdowne On The Potomac
ADDITIONAL INFORMATION
The owner's pride is evident from the time you walk through the front door. This beautiful, light-filled townhome faces the woods, has windows on 3 sides and features over 4700 square feet of spacious and grand living on 3 levels in sought-after Lansdowne on the Potomac. Foyer, Living Room, Dining Room, Office and Kitchen have hardwood floors. The large Kitchen area with fireplace is the perfect space for entertaining and is adjacent to the Main Level Family Room with built-in projector and screen. There are 3 Bedrooms on the Upper Level in addition to the Laundry Room. The huge Primary Bedroom Suite with tray ceiling, crown molding, sitting/office area and walk-in-closets is amazing. The Lower Level has a 4th Bedroom and Full Bath as well as another room for Exercise/Office or 5th Bedroom. Lower Level Family Room has a gas fireplace and access to the Patio and Fenced Yard and the Two Car Garage. Lansdowne on the Potomac features a Clubhouse, an Indoor as well as an Outdoor Pool, Fitness Center, Pickle Ball Courts, Tennis Courts, Basketballs Courts, Playgrounds, cable and internet which are included in HOA fees. Don't miss this opportunity!
- Type:
- Townhouse
- Sq.Ft.:
- 1,752
- Status:
- Active
- Beds:
- 4
- Lot size:
- 0.05 Acres
- Year built:
- 1998
- Baths:
- 4.00
- MLS#:
- VALO2084262
- Subdivision:
- Sycamore Hill
ADDITIONAL INFORMATION
**** PRICED REDUCED $10,000 ****WELCOME TO THIS SUN-SPLASHED DELIGHTFUL 3 LEVEL END UNIT TOWNHOUSE FEATURING 4 BEDROOMS & 3.5 BATHS WITH 1752 SQFT. CENTRALLY LOCATED IN THE HEART OF HEART OF LOUDOUN COUNTY & CHARMING HIGHLY RATED TOWN OF LEESBURG. THE SCHOOL PRYRMID IS STRONG WITH THE INCREDIBLE ACADEMIC POWERHOUSE HERITAGE HS, THIS HOME HAS 3 BEDROOMS & 2 BATHS UP AND A FULL LEGAL BEDROOM & FULL BATH IN WALKOUT LOWER LEVEL. BRAND NEW LTV FLOORING HAS JUST BEEN INSTALLED THROUGHTOUT ALL 3 LEVELS OF THE HOME. THE BACKARD OFFERS NON-TYPICAL PRIVACY THAT IS NOT OFTEN FOUND IN TOWNHOUSE COMMUNITIES. THE BACKYARD IS FULLY FENCED BACKING TO HOA MAINTAINED LARGE COMMON AREA. A SOUTHERN EXPOSURE BRINGS YEAR ROUND NATURALLY LIGHT THROUGHOUT THE HOME. WITHIN IN 5 MINUTES YOIU WILL FIND WEGMANS, WHOLE FOODS, HARRIS TEETER, GIANT FOOD, COSTCO, TARGET, BEST BUY, LEESBURG OUTLETS, HOME DEPOT, LOWES, LA FITNESS, HISTORIC DOWNTOWN LEEESBURG, IDA LEE PARK, LAKES AT REDROCK PARK, & MUCH MORE, THIS HOME IS MOVE-IN READY & A QUICK CLOSE.
$3,499,000
17061 Spring Creek Lane Leesburg, VA 20176
- Type:
- Single Family
- Sq.Ft.:
- 7,783
- Status:
- Active
- Beds:
- 6
- Lot size:
- 22.67 Acres
- Year built:
- 2001
- Baths:
- 7.00
- MLS#:
- VALO2083706
- Subdivision:
- Big Spring Farm
ADDITIONAL INFORMATION
Located with in the private community of Big Spring Farm, this beautiful French Chateau-inspired estate offers unparalleled elegance and unrivaled privacy-all just minutes from downtown Leesburg and the renowned vineyards of Loudoun County. Sited on just under 23 acres of lush manicured grounds, the property features a dramatic entry that sets the stage for an unforgettable living experience. With over 8,000 finished square feet of refined living space, soaring ceilings, sweeping staircase and unique details in every room this custom residence is a true work of art. The main-level owner's suite offers a private sanctuary with expansive windows filling the space with natural light. The 6 bedroom home's generous layout includes a stone wine tasting cellar, gym, relaxing sauna and a custom designed pool area featuring stone retaining walls and a gazebo. For those with a passion for fine wine, the estate includes 5 acres of Chambourcin grapes that had a 2024 harvest of 15 tons, perfect for the aspiring vintner. Along with the 1 car attached garage, the property boasts a 3 car carriage house with a full apartment-ideal for guest or staff. A private natural trout stream meanders through the property, a rare treat in Northern Virginia! Perfectly positioned within close proximity to Leesburg's charming downtown, wineries, restaurants and the toll road, this estate offers the best of both worlds: the peace and seclusion of country living with easy access to urban amenities. Schedule your private tour today and experience this extraordinary estate firsthand!
- Type:
- Townhouse
- Sq.Ft.:
- 2,388
- Status:
- Active
- Beds:
- 3
- Lot size:
- 0.06 Acres
- Year built:
- 2007
- Baths:
- 4.00
- MLS#:
- VALO2082636
- Subdivision:
- Lansdowne Town Center
ADDITIONAL INFORMATION
Open House Sunday November 24th 2:00pm - 4:00pm **Premium End-Unit in Prime Lansdowne! This former model home is packed with premium upgrades and rare features, including side parking not often found in similar units, and an abundance of natural light thanks to its end-unit position. Conveniently located in Lansdowne Town Center, moments from local shopping and dining, the property welcomes with a stately brick facade and plantation shutters. Inside, the lower level opens to a spacious recreation room with a wet bar, powder room and extra storage area. On the main level, the expansive open-concept layout is designed for maximum light and easy entertaining. Youâll love the gourmet kitchen with a large granite-topped island, custom backsplash, and quality stainless steel appliances. Enjoy casual meals in the eat-in dining nook or at the breakfast bar, then continue entertaining outside on the adjoining balcony. The formal living and dining areas flow seamlessly together, elegantly adorned with crown molding, hardwood floors, and large windows that fill the space with light. A second powder room is located on this level. Upstairs, retreat to your primary suite with a tray ceiling and its own private balcony. The spa-like primary bath features a decadent soaking tub, double sinks, and a separate shower. A convenient laundry room, hall bathroom and two additional bedrooms on this upper level each feature large windows and ample closet space. Recent updates include fresh paint in 2021, new carpet and new decking in 2022. New roof 2022. Outside, landscaped common grounds surround the property, providing green outdoor space without the upkeep. Your 2 car garage door + 3rd garage tandem space ensures that everything is within reach. Located just seconds from diverse restaurants, shops, groceries, and entertainment in Lansdowne Town Center, with easy access to nearby Route 7, the Golf Club at Lansdowne, Lansdowne Resort and Spa, hiking trails, parks and more, this property unlocks a sought-after lifestyle. Welcome home!
- Type:
- Single Family
- Sq.Ft.:
- 1,929
- Status:
- Active
- Beds:
- 4
- Lot size:
- 0.03 Acres
- Year built:
- 2024
- Baths:
- 4.00
- MLS#:
- VALO2084214
- Subdivision:
- Potomac Station Marketplace
ADDITIONAL INFORMATION
Fabulous 2-car Garage Townhome with beautiful stone front! Entry level 4th bedroom suite with full bathroom, perfect for in-laws and guests. Main level features shaker panel gray cabinets, SS appliances, white quartz counters and a stunning backsplash. Great room with fireplace & oversized double slider doors overlooking Trex deck. LVP flooring throughout in a gorgeous warm shade. Upstairs features a Primary suite with luxurious frameless shower & upgraded tile. Laundry upstairs along with 2 other bedrooms, full bath and linen closet. All within the convenience of walking distance to plenty of shopping including the new Trader Joe's in Leesburg! Don't miss this one!
$1,390,000
43554 Firestone Place Leesburg, VA 20176
- Type:
- Single Family
- Sq.Ft.:
- 6,628
- Status:
- Active
- Beds:
- 5
- Lot size:
- 0.42 Acres
- Year built:
- 1999
- Baths:
- 5.00
- MLS#:
- VALO2083808
- Subdivision:
- River Creek
ADDITIONAL INFORMATION
Incredible home situated in the guard gated resort and golf course community of River Creek Club which is nestled at the confluence of the Potomac River and Goose Creek. Seeking privacy? We are located at a cul-de-sac, backing woods and a meandering stream. Whether exploring the creek on a paved walking path, or seeing friends on the cul-de-sac, the setting is remarkable. You will enjoy the four seasons of views. The Renaissance Botticelli model is always a favorite due to spacious rooms and an open floor plan. The kitchen is the central hub of living as it opens to the breakfast room and the family room. The Viking/Bosch stainless steel appliances are perfect for entertaining. With updated cabinetry and granite counters, we are move in ready. Recently replaced hardwood floors plus carpet! Roof replaced in 2022. A/C units 2015 and 2013. The bedroom level has four bedrooms and 3 baths. You may never want to leave the master suite! Plenty of room in the closets and the bath hosts an oversized shower.The walk out lower level has fantastic views. a large great room, a media room, full bedroom and bath. The bedroom could be a guest suite, office big enough for two, or even an exercise room. more than enough storage space, of course. Enjoy weekends on the deck with friends and family. River Creek club life includes tennis, pickleball, fitness center, pools, parks, kayak and canoe access to Goose Creek and the Potomac River, basketball, volleyball, and golf memberships are available. You will want take advantage or the Club dining rooms and pub. Sit on the Veranda and watch the native wild life along the Potomac River. Welcome home.
- Type:
- Other
- Sq.Ft.:
- 850
- Status:
- Active
- Beds:
- 1
- Year built:
- 1971
- Baths:
- 1.00
- MLS#:
- VALO2084048
- Subdivision:
- Country Club Green
ADDITIONAL INFORMATION
Recently Remodeled 1 Bedroom, 1 Full Bathroom Apartment ready for new owners! Spacious open floor plan, Updated kitchen with ample cabinets and countertop space, fresh paint and natural light filled spaces. Updated bathroom with shower/tub combo. Large bedroom with 2 closets. Private balcony. Great location! Community offers common areas. Playground, commuter pick up stop, HOA also includes Trash, Water and Sewer. Welcome Home.
$1,450,000
18302 Fairway Oaks Square Leesburg, VA 20176
- Type:
- Single Family
- Sq.Ft.:
- 4,204
- Status:
- Active
- Beds:
- 4
- Lot size:
- 0.09 Acres
- Year built:
- 2007
- Baths:
- 5.00
- MLS#:
- VALO2083926
- Subdivision:
- River Creek
ADDITIONAL INFORMATION
Welcome to this luxury all brick 4-level townhome offering breathtaking views of the Potomac River and the 17th hole of the River Creek Golf Course. This exceptional home boasts multiple balconies, an infinity deck, and a private patio, creating the perfect private and quiet oasis for outdoor living and entertaining. Coming through the front door you can see the Potomac River thru the family room windows. Beautiful hardwood floors flow through the main and upper levels, adding warmth and elegance. 2-story family room with gas fireplace and river views. Gourmet kitchen with granite countertops, island, and breakfast bar, GE Profile stainless steel appliances. The main level features a cozy breakfast area, a formal dining room, and a dramatic curved staircase leading to the primary suite retreat on next level. This spacious suite includes a sitting room, two custom walk-in closets, and a Juliet balcony with unrivaled views. The luxury en-suite bath offers dual vanities, a soaking tub, and a separate shower for a spa-like experience. The third level includes two additional bedrooms, a full bath, and another balcony overlooking the golf course and river. The entertainment-focused lower level features a large bar area and a home theater with a movie screen and projectorâperfect for hosting guests. Located in the sought-after River Creek community, this home provides access to exceptional amenities, including golf, tennis, a clubhouse, and walking trails. Donât miss this rare opportunity to enjoy resort-style living with stunning natural vistas. Schedule your private tour today!
$1,295,000
18482 Orchid Drive Leesburg, VA 20176
- Type:
- Single Family
- Sq.Ft.:
- 5,544
- Status:
- Active
- Beds:
- 5
- Lot size:
- 0.32 Acres
- Year built:
- 2002
- Baths:
- 5.00
- MLS#:
- VALO2083476
- Subdivision:
- Spring Lakes
ADDITIONAL INFORMATION
Exquisite 5-Bedroom Luxurious Home with Outdoor Oasis Welcome to a stunning luxury estate home that combines elegance, functionality, and the ultimate in entertainment spaces. This 5-bedroom, 4.5-bath residence offers over 5,500 square feet of refined living space, designed with meticulous attention to detail. Perfect for those seeking a luxurious lifestyle with ample space to entertain family and friends. Updates in agent notes. Key Features: Spacious Bedrooms: Five generously sized bedrooms, including a luxurious primary suite with heated floors in the luxurious primary bathroom, princess suite with an en-suite bathroom, two additional bedrooms upstairs with a jack and Jill bath, walk-in closets, and designer finishes. Gourmet Updated Kitchen: The main kitchen features high-end appliances, granite countertops, custom cabinetry, and a large island, ideal for gatherings and family meals. Theatre Room: Enjoy movie nights in your own private theatre room. Full Basement Kitchen: A fully equipped basement kitchen offers a second cooking and entertainment space, making it perfect for large gatherings or potential in-law quarters. Expansive Living Areas: Grand two-story living room with high ceilings, a cozy fireplace, and oversized windows that fill the home with natural light. Outdoor Kitchen & Heated Pool: Step outside to an entertainerâs paradise featuring an outdoor kitchen with a built-in grill, refrigerator, ice maker, and bar area. Lounge by the resort-style, heated pool and enjoy the privacy of a beautifully landscaped backyard. Additional Amenities: Formal dining room, office/study, mudroom, attached garage, and ample storage throughout. ***Full list of upgrades in the documents*** Nearby Attractions: Located in a desirable neighborhood close to shopping, dining, top-rated schools, and recreational facilities. Donât miss the opportunity to make this exceptional property your new home. Schedule a private tour today to experience all that this residence has to offer!
$1,094,990
1 Thistle Ridge Court Leesburg, VA 20176
- Type:
- Single Family
- Sq.Ft.:
- 3,742
- Status:
- Active
- Beds:
- 4
- Lot size:
- 3 Acres
- Year built:
- 2024
- Baths:
- 3.00
- MLS#:
- VALO2084138
- Subdivision:
- None Available
ADDITIONAL INFORMATION
English Oaks Estates is Leesburg's newest single-family home community with 3-5 acre homesites with quick access to Route 15. With only 5 homesites and a cul-de-sac street, residents will enjoy the privacy and open space, while still being close to downtown Leesburg shopping and dining. This expansive two-story Presidential home design features up to six bedrooms and six and a half bathrooms, with a total of up to 4,301 square feet of living space. Enjoy a spacious, open floor plan that includes a light-filled great room and an eat-in kitchen. You have the option to upgrade to a gourmet kitchen, or add a home office or a first-floor bedroom. Photos of similar model.
$1,169,000
935 Warlander Drive SW Leesburg, VA 20175
- Type:
- Single Family
- Sq.Ft.:
- n/a
- Status:
- Active
- Beds:
- 6
- Lot size:
- 0.13 Acres
- Year built:
- 2024
- Baths:
- 6.00
- MLS#:
- VALO2084066
- Subdivision:
- Leesburg
ADDITIONAL INFORMATION
**WOW**Welcome to a Brand New ready for immediate Move-in Single Family Home **The Finn Single Family Home from Stanley Martin**, nestled in the Stunning White Oaks Farm Neighborhood backing to stunning Pond & trail views.! This impressive 5-bedroom, 6-bath home offers almost 5000 sqft of Pinnacle of high-end living.** North East Facing front door**Priced lower than the Builder with all the Bells and Whistles. Enter to find a captivating study with glass doors, perfect for work. The main level in this amenity-filled single-family home has all the features you'd expect in a contemporary home design, such as a gourmet kitchen with sit-down island, a walk-in pantry, and a mudroom off the garage. The gourmet kitchen is a culinary masterpiece. A cozy family room with a fireplace awaits relaxation. The dining area seamlessly leads to the covered porch, blurring indoor and outdoor living. **The main level includes a convenient bedroom and bathroom for guests or in-laws**. Go upstairs to the upper level to discover the primary bedroom with a sitting room and an en suite bathroom. Three additional bedrooms and two bathrooms provide ample space for family and guests. . The finished basement presents a haven for entertainment and relaxation, featuring a spacious recreation room for leisure time. An additional bedroom and bath offer versatility, while unfinished storage space provides endless potential for customization. 240 Volt 50 amp Electric Car Charger, finished interior garage, Finished lower level Den - premier design collection, Finished lower level recreation room, Dual Hvac zone control, Laundry Tub in Laundry Room. Discover the pinnacle of refinement and comfort at The Finn, where every detail has been meticulously crafted to elevate your lifestyle. About White Oaks Farm Finding a brand-new single-family home in Loudoun County walking distance to downtown Leesburg is rare. Stanley Martinâs newest neighborhood, White Oaks Farm, offers just that. White Oaks Farm is a premier neighborhood in an ideal location just steps from excellent schools and close to many popular dining, shopping and recreation options including Tuscarora Mill, the Leesburg Premium Outlets, and a variety of unique shops and restaurants. While maintaining its historic charm, White Oaks Farm offers homes with many of the modern-day amenities busy families will love including outdoor living options, work-from-home spaces and open concept living areas. With easy access to shopping and dining and proximity to several major commuter routes paired with a new home in a historic town, White Oaks Farm is an ideal choice to take advantage of everything Loudoun County has to offer. Modern Neighborhood with Historic Charm SMart Selected Homes at White Oaks Farm offer up to 6,000 square feet of living space with optional finished basements, morning rooms, and covered porches on select homesites. Gourmet kitchens perfect for entertaining, flex spaces great for a home office or gym, generously sized walk-in closets and thoughtful storage including mudrooms. Walk to Catoctin Elementary and Loudoun County High School. Neighborhood amenities will include walking trails, active recreation areas, tot lots, community open space and a wildlife garden. Neighborhood Highlights Premier neighborhood near schools, dining, shopping & recreation Homes with modern amenities & historic charm Easy access to major commuter routes Ideal choice to experience Loudoun County attractions framed by the natural splendor of Loudoun wine and moreâ¦.
- Type:
- Single Family
- Sq.Ft.:
- 1,846
- Status:
- Active
- Beds:
- 3
- Lot size:
- 0.04 Acres
- Year built:
- 1999
- Baths:
- 4.00
- MLS#:
- VALO2083722
- Subdivision:
- Sycamore Hill
ADDITIONAL INFORMATION
We have received multiple offers. The deadline for submitting offers is set for November 25, 2024, at 10 AM. Discover this beautifully maintained and freshly painted townhouse, offering the perfect blend of style, comfort, and convenience. This spacious home boasts 3 bedrooms, 3.5 bathrooms, and a fully finished walk-out basement with a recreation room. Step outside to enjoy the deck, which overlooks a fenced yardâideal for relaxing or entertaining. Situated just minutes from premier shopping and dining destinations such as Leesburg Outlet Mall, Home Depot, Giant, and Best Buy, this townhouse offers the charm of a welcoming community with unbeatable proximity to essential amenities. Donât miss your chance to make this beautiful home yours!
- Type:
- Single Family
- Sq.Ft.:
- 880
- Status:
- Active
- Beds:
- 2
- Year built:
- 1988
- Baths:
- 1.00
- MLS#:
- VALO2082996
- Subdivision:
- Fox Chase
ADDITIONAL INFORMATION
This investment home offers the opportunity for steady passive income, featuring a reliable, long-term tenant and a property that has been meticulously maintained. With a strong rental history and care taken to preserve its condition, this home presents a hassle-free addition to your investment portfolio, offering both immediate returns and long-term value. Updated first floor condo in desirable Fox Chase at Exeter. Two beds and one bath with LVP in living area and bedrooms and tile in kitchen and bath. Kitchen is light and bright with granite counters, refrigerator and microwave. Community amenities include swimming pool, playground, walking/jogging paths and more. Close to Route 7 and Leesburg Bypass, shopping, dining and entertainment. Washer/dryer included.
- Type:
- Single Family
- Sq.Ft.:
- 5,095
- Status:
- Active
- Beds:
- 5
- Lot size:
- 0.11 Acres
- Year built:
- 2005
- Baths:
- 6.00
- MLS#:
- VALO2083768
- Subdivision:
- Lansdowne On The Potomac
ADDITIONAL INFORMATION
Open House Sunday November 17th 2-4pm**Upper level New carpeting being installed today so more pictures to come overall! Sought-After Luxury Patio Home in Lansdowne! A rare opportunity to own over 5,000 sq ft of light-filled, contemporary living across three levels. Built in 2005 and extensively updated, this spacious home showcases true pride of ownership, now back on the market for the very first time. Arrive on tree-lined Lansdowne streets, where the stately brick facade with plantation shutters welcomes you in through a grand covered entry. Inside, an impressive two-story foyer gives way to your formal entertaining spaces, with living and dining areas bathed in natural light from generous bay windows. Fresh paint, brand new bedroom carpeting, and beautifully refinished hardwood floors create a comfortable and inviting atmosphere. The heart of the home is an open-concept kitchen and family room with direct access to the patio, creating a seamless indoor-outdoor flow. The remodeled, white, gourmet kitchen inspires with an expansive quartz island, stainless steel appliancesâincluding upgraded double ovens, fridge, microwave, and dishwasherâand abundant storage with a walk-in pantry. Whether you're enjoying casual meals at the breakfast bar or hosting larger gatherings in the eat-in dining area, this space is designed for flexibility. Move outside to continue entertaining on your custom paver patio with built-in lighting, bench, and durable Trex stairs, all fully fenced to enhance your sense of peaceful seclusion. The main level also includes a versatile bedroom with an en suite bath, perfect as a den or accessible guest space, and a laundry/mudroom with upgraded front-loading washer and dryer (2021), leading to your two-car garage. Upstairs, retreat to your spacious primary suite featuring a private sitting room, dual walk-in closets, vaulted ceiling, and abundant natural light. The spa-like primary bath has been updated with chic new quartz counter tops and new fixtures (2024), dual vanities, corner soaking tub, and separate shower. Three additional large bedrooms on this level include a junior suite with its own bath, while two others share a jack-and-jill bath. The lower level is designed for entertaining with an expansive recreation room featuring stylish wide-plank LVP flooring and a kitchenette equipped with a fridge, cooktop, microwave, disposal, and butcher-block island with bar seating. French doors provide direct walk-up access to the backyard. This level also includes a full bathroom and bonus room that could serve as a sixth bedroom or flex space. An unfinished utility room offers tons of extra storage. The upper-level A/C unit was also replaced in 2022. Located in an exceptional community near top-rated schools, this home grants you access to Lansdowne's extensive amenities: indoor and outdoor pools, fitness center, playgrounds, sport courts, business center, ballroom, meeting rooms, and more. Enjoy nearby Route 7 access along with proximity to Lansdowne Resort & Spa, the Golf Club at Lansdowne, hiking trails at Elizabeth Mills Riverfront Park, and other local attractions. This property offers not only space and comfort but also convenience and community in one of northern VAâs most desirable neighborhoods. Welcome home!
- Type:
- Single Family
- Sq.Ft.:
- 1,120
- Status:
- Active
- Beds:
- 3
- Lot size:
- 0.05 Acres
- Year built:
- 1972
- Baths:
- 2.00
- MLS#:
- VALO2083512
- Subdivision:
- Rock Spring
ADDITIONAL INFORMATION
This charming townhouse features an ideal living space that includes three bedrooms and one and a half bathrooms. The homeowners have lovingly cared for this property the last 40 years, and now its time for another owner to appreciate and enjoy it as much as they have. Over $40,000 in upgrades over the past 2 years. The exterior of the home boasts a welcoming and well-maintained appearance with a pretty stone and siding facade and mature trees. The outdoor living space, including a screened porch with solid tin roof, provides ample opportunities for relaxation while enjoying the vibrant colors and cozy ambiance. A new cedar fence was beautifully and practically designed. The interior of the home showcases a vibrant and eclectic style, with an abundance of natural light creating a warm and inviting atmosphere. An eat in kitchen, dining room and spacious living room with Hearth Rite propane heater- offer ample space for comfortable living. The updated siding, new roof, and new HVAC system contribute to the property's well-maintained condition, while the recently encapsulated crawl space with sump pump and new electrical panel provide added peace of mind. The kitchen features new quartz countertops, a vent hood, wine fridge and stove- complementing the overall vibrant decor and cozy ambiance throughout the home. The fenced yard, complete with a storage shed, provides additional outdoor living space and storage options. This property is ideally located adjacent to the thriving downtown Leesburg, providing convenient access to a variety of shops, restaurants, music venues and other local amenities to explore!
$1,104,990
0 Thistle Ridge Court Leesburg, VA 20176
- Type:
- Single Family
- Sq.Ft.:
- 4,396
- Status:
- Active
- Beds:
- 4
- Lot size:
- 3 Acres
- Year built:
- 2024
- Baths:
- 4.00
- MLS#:
- VALO2083806
- Subdivision:
- None Available
ADDITIONAL INFORMATION
English Oaks Estates is Leesburg's newest single-family home community with 3-5 acre homesites with quick access to Route 15. With only 5 homesites and a cul-de-sac street, residents will enjoy the privacy and open space, while still being close to downtown Leesburg shopping and dining. The Eisenhower floor plan from Maronda Homes' Presidential collection is truly impressive. It features a grand two-story entry with 20-foot ceilings, a built-in bench, and a dramatic staircase. The open main level is perfect for entertaining, boasting a large kitchen island and an oversized family room. You can opt for a sunroom extension or a first-floor bedroom to create additional living space and enhance your comfort. Garage can be expanded to 3-car and/or side-load. On the second floor, you'll find four bedrooms and two bathrooms, with the option for a third full bath. The spacious owner's suite includes a tray ceiling and a luxurious bathroom, complete with a soaking tub and a separate shower. There's also an option for a free-standing tub and an oversized spa shower. The basement includes a large finished recreational room, ideal for family gatherings or entertaining. With the potential for up to 4,716 finished square feet of modern luxury, the Eisenhower is a must-see design for contemporary living. Photos of similar model.
- Type:
- Single Family
- Sq.Ft.:
- 2,568
- Status:
- Active
- Beds:
- 3
- Year built:
- 2020
- Baths:
- 3.00
- MLS#:
- VALO2083638
- Subdivision:
- Tuscarora Village
ADDITIONAL INFORMATION
Welcome to 2218 Abboccato Terraceâa sleek, contemporary townhouse-style condo that redefines modern living! Built in 2020 and perfectly situated in the heart of Leesburg, VA, this stunning 3-bedroom, 2.5-bath home offers over 2,500 square feet of bright, open space designed for comfort and style. From the moment you step inside, youâll be captivated by the light-filled layout, perfect for both everyday life and memorable entertaining. The show-stopping kitchen features premium stainless steel appliances, a sprawling island, and a custom backsplash that adds a touch of sophistication. A dedicated home office with custom shelving provides the perfect work-from-home setup, while fresh paint, a chic dry bar, and an EV charger in the garage elevate convenience and style. Nestled in a vibrant community, youâll love the easy access to Wegmans, HomeGoods, and the brand-new Trader Joeâs just around the corner. Outdoor enthusiasts will appreciate the nearby W&OD trail, perfect for biking, jogging, or a peaceful stroll. And with a new pool and clubhouse on the way, this neighborhood just keeps getting better. Donât miss your chance to own this exceptional home that checks every box for style, space, and location. Schedule your tour todayâ2218 Abboccato Terrace is ready to welcome you!
© BRIGHT, All Rights Reserved - The data relating to real estate for sale on this website appears in part through the BRIGHT Internet Data Exchange program, a voluntary cooperative exchange of property listing data between licensed real estate brokerage firms in which Xome Inc. participates, and is provided by BRIGHT through a licensing agreement. Some real estate firms do not participate in IDX and their listings do not appear on this website. Some properties listed with participating firms do not appear on this website at the request of the seller. The information provided by this website is for the personal, non-commercial use of consumers and may not be used for any purpose other than to identify prospective properties consumers may be interested in purchasing. Some properties which appear for sale on this website may no longer be available because they are under contract, have Closed or are no longer being offered for sale. Home sale information is not to be construed as an appraisal and may not be used as such for any purpose. BRIGHT MLS is a provider of home sale information and has compiled content from various sources. Some properties represented may not have actually sold due to reporting errors.
Leesburg Real Estate
The median home value in Leesburg, VA is $760,000. This is higher than the county median home value of $707,500. The national median home value is $338,100. The average price of homes sold in Leesburg, VA is $760,000. Approximately 65.81% of Leesburg homes are owned, compared to 31.74% rented, while 2.45% are vacant. Leesburg real estate listings include condos, townhomes, and single family homes for sale. Commercial properties are also available. If you see a property you’re interested in, contact a Leesburg real estate agent to arrange a tour today!
Leesburg, Virginia has a population of 48,223. Leesburg is less family-centric than the surrounding county with 47.49% of the households containing married families with children. The county average for households married with children is 50.75%.
The median household income in Leesburg, Virginia is $116,350. The median household income for the surrounding county is $156,821 compared to the national median of $69,021. The median age of people living in Leesburg is 35.3 years.
Leesburg Weather
The average high temperature in July is 86.9 degrees, with an average low temperature in January of 22.8 degrees. The average rainfall is approximately 42 inches per year, with 20.8 inches of snow per year.





