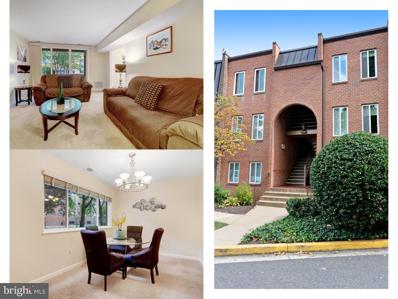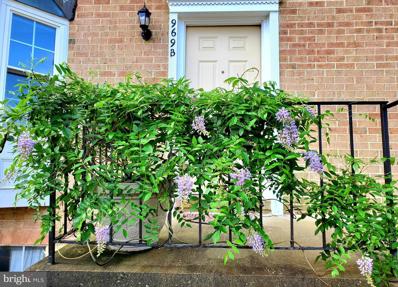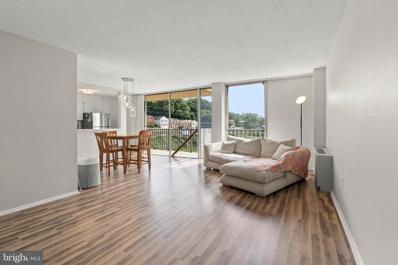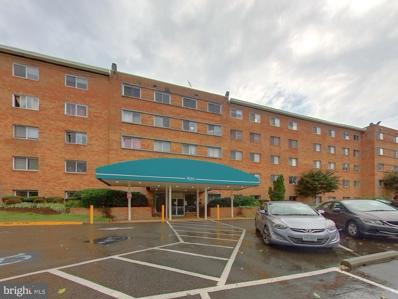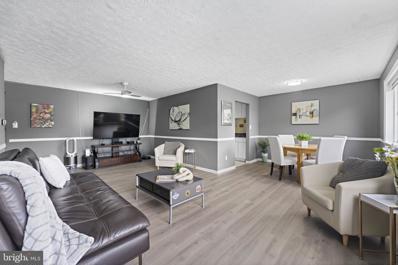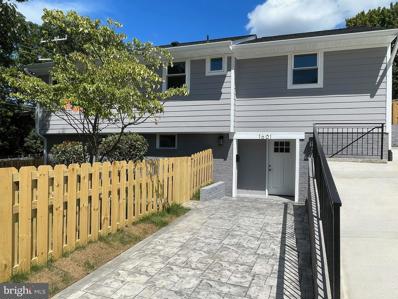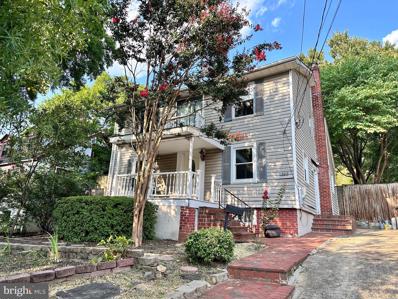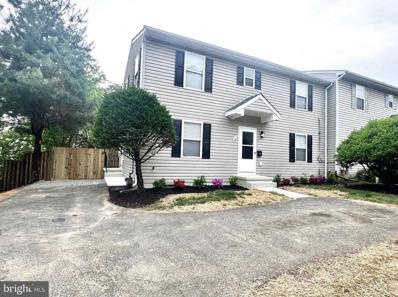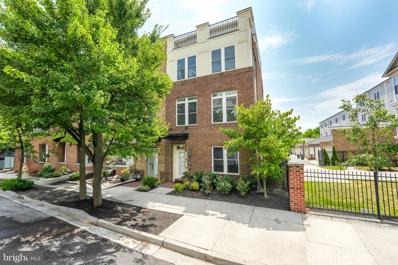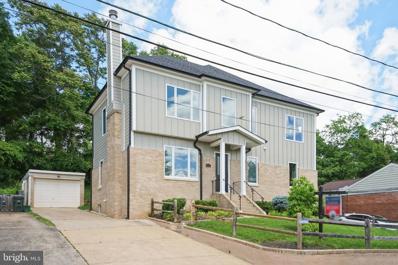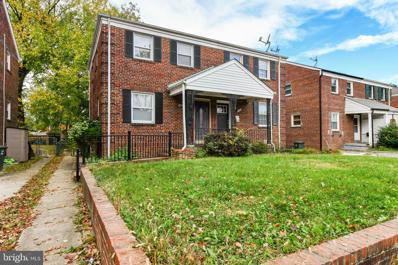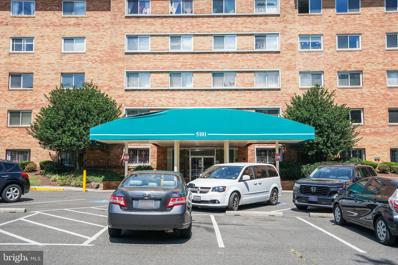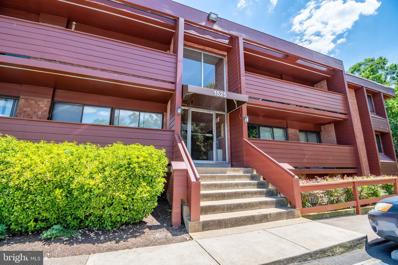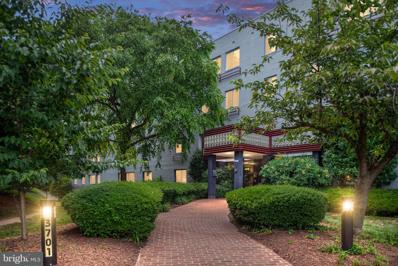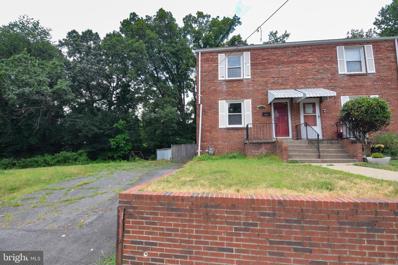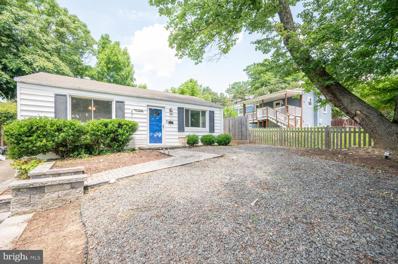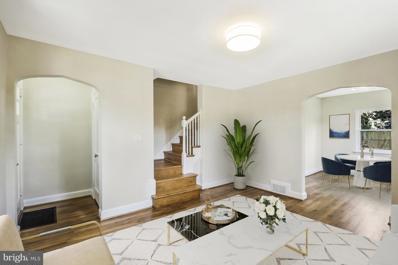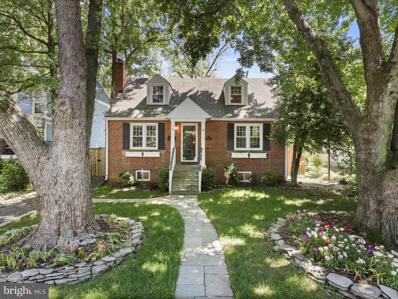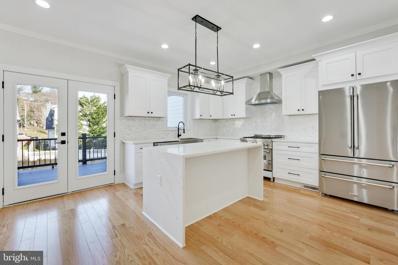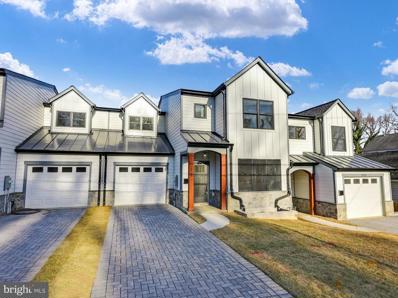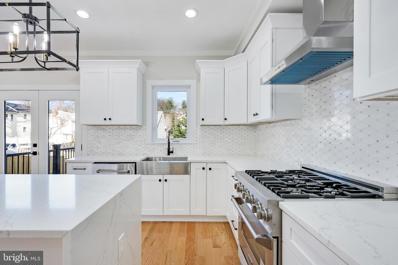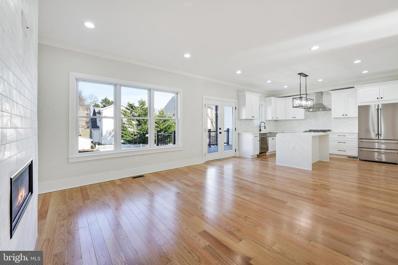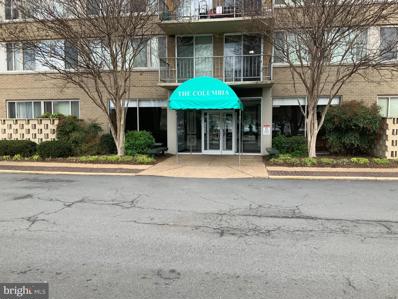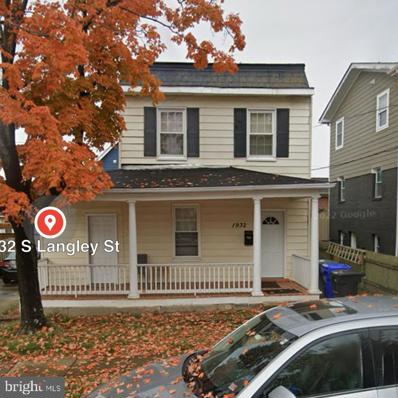Arlington VA Homes for Sale
- Type:
- Single Family
- Sq.Ft.:
- 811
- Status:
- Active
- Beds:
- 1
- Year built:
- 1969
- Baths:
- 1.00
- MLS#:
- VAAR2048274
- Subdivision:
- Park Spring
ADDITIONAL INFORMATION
Welcome to 5070 7th Road South, Unit T2, a spacious 1-bedroom, 1-bathroom condo in the Park Spring community. This oversized unit features a bright-white kitchen with an LG washer/dryer combo, excellent closet space, including a hallway closet for coats and storage, and a large bedroom walk-in closet with a built-in organizer. The recently redone bathroom combines both functionality and style, making it a standout feature of the home. Enjoy a separate storage bin assigned to the unit for even more space. The community, located across from Tyrol Hill Park, offers multiple BBQ areas, a refreshing swimming pool, and easy access to scenic outdoor trails. Whether you're exploring the nearby nature center or venturing onto the W&OD trail, this condo provides the perfect balance of urban convenience and outdoor adventure. Proximity to Columbia Pike, nearby shopping, and ART bus transit makes getting around easy. Plus, gas, water, sewer, and trash are included in the condo fee. Schedule a showing today and experience Arlingtonâs vibrant lifestyle. Welcome home!
- Type:
- Single Family
- Sq.Ft.:
- 1,584
- Status:
- Active
- Beds:
- 3
- Year built:
- 1979
- Baths:
- 3.00
- MLS#:
- VAAR2048530
- Subdivision:
- Westhampton Mews
ADDITIONAL INFORMATION
CLOSE-OUT SALE!!! Owner is going overseas so has dropped the price nearly $50,000 below tax-assessed value to sell it quickly! On-going capital improvement projects in the development and neighborhood when complete are expected to contribute to a steep rise in prices so this is a great deal for any buyer, so come prepared to make a deal! Welcome home to 969 S. Rolfe St., #2. This lovely unit has been beautifully updated and maintained, with total renovations by the current owner with on-going maintenance and upgrades since he purchased it in 1996. This home was selected in an open competition to be used as a set in an episode of a national PBS television show series! This 3-bedroom, 2.5 bath home in Westhampton Mews has been freshly painted (neutral colors), has two balconies, is filled with natural light and is very spacious (over 1,580 sq. ft.). The large living room has stunning crown molding, an attractive thermostat-controlled gas-insert in the fireplace providing enhanced energy efficiency, a large walk-in cedar storage closet under the staircase, and sliding glass doors to a balcony. Recent improvements include a renovated white kitchen (12/2023) with stainless steel appliances, quartz counters, and new floor; a new electric WiFi-controlled hot water heater (08/2023); and new HVAC system (04/2017). In 2016 new Pella windows were installed throughout the house including the kitchen bay window. The living room sliding doors and the windows in two of the bedrooms are soundproofed. The primary bedroom suite includes crown molding and an updated bath with walk-in shower. One bedroom has custom built-in bookcases and desk making it perfect for an in-home office (will remove if unwanted). Other renovations/improvements include a house-wide sound speaker system and retractable stairs to the attic which is floored, fully insulated with light switches, electrical outlet and custom-installed attic fan. All this in a great location - Minutes to Rtes 395, 66 and 50. Less than 1.3 miles to the Pentagon, Clarendon and Metro, and multiple bus stops with numerous bus routes in easy walking distance. Walk to parks, shopping and restaurants.
- Type:
- Single Family
- Sq.Ft.:
- 881
- Status:
- Active
- Beds:
- 1
- Year built:
- 1965
- Baths:
- 1.00
- MLS#:
- VAAR2048012
- Subdivision:
- The Carlton
ADDITIONAL INFORMATION
Fall in love with the sophistication and charm of this stunning corner unit, tucked away in the well-maintained Carlton building in Arlington. Nestled on the verdant Four Mile Run path, this condo is a hidden gem offering a serene, tranquil lifestyle amidst a bustling city landscape. Step inside to a bright and airy sanctuary, alive with natural light pouring in from large sliding glass doors. New floors stretch underfoot, complemented by a contemporary palette of neutral wall colors. The open floor plan harmoniously blends the living, dining, and kitchen areas, creating a seamless flow perfect for easy living or entertaining. The kitchen is a statement of refined taste, featuring crisp white cabinetry set against the bold backdrop of a sleek blue subway tile backsplash. The kitchen overlooks the living area through a pass-through window, enhancing the sense of openness and connectivity within this exceptional living space. Enjoy indoor-outdoor living as the large glass doors lead to a private balcony, perfect for morning coffee or sunset views. This condo isn't just a place to live, but a lifestyle to enjoy with amenities including a pool, Beauty Salon, Concierge, fitness center, and more, all within the property grounds. Finally, all utilities are covered in the affordable monthly HOA fees, making this move-in ready unit a dream come true for those seeking a seamless transition into their new home. Welcome to an enriched living experience in the heart of Arlington, welcome to The Carlton.
- Type:
- Single Family
- Sq.Ft.:
- 778
- Status:
- Active
- Beds:
- 1
- Year built:
- 1961
- Baths:
- 1.00
- MLS#:
- VAAR2047540
- Subdivision:
- Columbia Knoll
ADDITIONAL INFORMATION
Discover the perfect blend of comfort and convenience in this beautifully maintained 1-bedroom, 1-bathroom condo, ideally situated in a prime Arlington location. Step inside to a spacious, light-filled living area featuring large windows that frame stunning city views. The generously sized bedroom offers a peaceful retreat, complete with a large closet for ample storage. All Utilities included!!! Recent community upgrades include a refreshed playground, pool, laundry facilities, and more enhancements on the way. Enjoy the proximity to Tyrol Hill Park, with all the shops at Baileyâs Crossroads just a short drive away. Don't miss out on this incredible opportunityâschedule your private showing today and make this condo your new home!
- Type:
- Single Family
- Sq.Ft.:
- 987
- Status:
- Active
- Beds:
- 2
- Year built:
- 1961
- Baths:
- 1.00
- MLS#:
- VAAR2047534
- Subdivision:
- Columbia Knoll
ADDITIONAL INFORMATION
Great Opportunity to own in a wonderful location. Come see this property. It will not last long.
- Type:
- Single Family
- Sq.Ft.:
- 1,002
- Status:
- Active
- Beds:
- 2
- Year built:
- 1961
- Baths:
- 1.00
- MLS#:
- VAAR2047142
- Subdivision:
- Columbia Knoll
ADDITIONAL INFORMATION
OFFER DEADLINE Sat Oct 26th at 4:00pm (seller reserves the right to accept an offer prior to the deadline) OPEN HOUSE Sat Oct 26th 1-3pm Spacious 2-bedroom condo in a highly sought-after Arlington location. This 1,002 sq. ft. unit offers a generous layout, featuring brand-new flooring throughout, an abundance of natural light, ample storage, and a beautifully remodeled bathroom. Enjoy the perfect blend of comfort and style in this inviting home. ALL utilities, trash and snow removal included in condo fees. Parking and storage included with the unit. The community has recently done some upgrades to the playground, pool, laundry and many more to come.
$1,150,000
1601 S Stafford Street Arlington, VA 22204
- Type:
- Single Family
- Sq.Ft.:
- 2,094
- Status:
- Active
- Beds:
- 4
- Lot size:
- 0.14 Acres
- Year built:
- 1960
- Baths:
- 3.00
- MLS#:
- VAAR2047280
- Subdivision:
- Douglas Park
ADDITIONAL INFORMATION
Welcome to 16o1 S. Stafford Street! This meticulously upgraded 4BR, 3BA, 2-level Rambler, nestled in the sought-after Douglas Park neighborhood, epitomizes the pinnacle of modern living. Upgrades include new roof, Hardie siding, windows, gutters, stamped concrete, driveway, WH/HVAC, kitchen with new laza quartz, bathrooms, floors, doors, painting, custom closets and much moreâ¦.Don't overlook the convenience of the property's proximity to Pentagon, Washington DC. Columbia Pike, Glebe Rd, Walter Reed Drive, and Four Mile Run, offering easy access to amenities, dining, and entertainment options. This is a must-see property! Seize the opportunity to claim ownership of this remarkable property. Schedule a showing today!
- Type:
- Single Family
- Sq.Ft.:
- 2,251
- Status:
- Active
- Beds:
- 4
- Lot size:
- 0.15 Acres
- Year built:
- 1942
- Baths:
- 3.00
- MLS#:
- VAAR2046752
- Subdivision:
- Douglas Park
ADDITIONAL INFORMATION
Great Opportunity to Own in Arlington's Douglas Park! 4BR/3BA 3LVL Colonial Just 3 blocks to Columbia Pike restaurants & shops. Some updates have been done & others are awaiting your personal touches. Selling As-Is. Plenty of upside w/ many similar size homes in the neighborhood selling for $900K- $1.1M. Furnace '16, AC '21, upgraded electrical panels (200 & 100amp), copper pipes. Huge Primary BR w/ vaulted ceiling, jetted tub, walkout to possible roofdeck. Eat-in kitchen w/ white cabs & SS appliances. Marble & hardwood floors w/ custom medallion inlay. Upgraded woodwork w/ crown moulding, 5in baseboards. LL rec rm w/ wet bar area & pool table. Mudroom addition off kitchen. Rear enclosed screened porch overlooking peaceful fenced backyard. Off-street parking. 0.15 acre lot zoned R-6. 2.75% Assumable VA loan. Easy access to parks & trails. 2 blocks to Monroe Park, 1 block to Randolph Elementary!
- Type:
- Twin Home
- Sq.Ft.:
- 1,400
- Status:
- Active
- Beds:
- 3
- Lot size:
- 0.09 Acres
- Year built:
- 1999
- Baths:
- 2.00
- MLS#:
- VAAR2046726
- Subdivision:
- Nauck
ADDITIONAL INFORMATION
Beautiful fully remodeled 3 bedrooms, 1 1/2 bathroom semi-detached. DONT miss out on the opportunity of owning this beauty. You're welcomed by freshly painted walls, and water proof Vinyl plank flooring. As you step into the kitchen, you're greeted by gorgeous quartz counter top, and ALL NEW appliances. Upstairs follows with New carpet, and fresh new paint! Some other upgrades include; light fixtures, full bathroom includes lit up niche that has BUILT in Bluetooth and an exhaust with Bluetooth speaker, that plays music as you get ready, lastly a heated mirror with LED lighting and quartz counter top. Big fenced backyard, suited for weekend grilling, and additional parking. LOCATION LOCATION! You are minutes away from 395, and feel like shopping? You're surrounded by shopping centers. Close to DC, and airport!
$1,050,000
3512 11TH Street S Arlington, VA 22204
- Type:
- Townhouse
- Sq.Ft.:
- 2,751
- Status:
- Active
- Beds:
- 4
- Lot size:
- 0.04 Acres
- Year built:
- 2015
- Baths:
- 5.00
- MLS#:
- VAAR2046032
- Subdivision:
- None Available
ADDITIONAL INFORMATION
Experience the epitome of urban living in this magnificent 4-bedroom, 4.5-bathroom townhome located in the heart of Arlington, VA at 3512 11th St S. Built in 2015 and spanning 2751 square feet, this four-level residence offers an abundance of space, luxury finishes, and exceptional views, all within close proximity to the vibrant life of Washington, D.C. The townhome provides ample space for comfortable living and entertaining, with each level thoughtfully designed to maximize functionality and style. Generously sized bedrooms ensure privacy and relaxation for all family members or guests, while modern and elegant bathrooms are equipped with high-end fixtures and finishes, providing a spa-like experience at home. The primary suite features a stunning outdoor terrace with breathtaking views of the Washington Monument, perfect for relaxing and enjoying the city's skyline. A detached garage provides convenient and secure parking, adding to the ease of urban living. Large windows throughout the home allow for plenty of natural light, creating a bright and inviting atmosphere in every room. The kitchen is a chef's delight, featuring top-of-the-line appliances, sleek countertops, and ample cabinet space. The large island provides additional prep space and is perfect for casual dining. From the gleaming hardwood floors to the stylish light fixtures, every detail in this home has been carefully selected to reflect modern elegance and sophistication. The open-concept living and dining areas are perfect for entertaining, offering a seamless flow between spaces. Spacious closets, including a walk-in closet in the primary bedroom, ensure plenty of storage for all your needs, and a convenient laundry room is located within the home, making chores a breeze. Enjoy your morning coffee or evening relaxation on the private balcony, adding an extra touch of luxury to your living experience. Situated in a prime Arlington location, this townhome offers the best of city living with easy access to shopping, dining, and entertainment options. Enjoy the convenience of being close to major highways and public transportation, making commuting a breeze. With HOA fees of $155 a month, donât miss this rare opportunity to own a piece of luxury in one of Arlingtonâs most sought-after neighborhoods. Schedule a showing today and experience all that 3512 11th St S has to offer!
$1,449,999
2811 21ST Road S Arlington, VA 22204
- Type:
- Single Family
- Sq.Ft.:
- 4,444
- Status:
- Active
- Beds:
- 5
- Lot size:
- 0.18 Acres
- Year built:
- 1975
- Baths:
- 5.00
- MLS#:
- VAAR2045854
- Subdivision:
- Douglas Park
ADDITIONAL INFORMATION
Motivated Seller! Luxury Meets Location! This spacious, 2024-renovated Arlington home is an incredible opportunity with 6 bedrooms and 4.5 baths just minutes from the Pentagon and DC! Featuring a bright, open two-story foyer, soaring 10-foot ceilings, and an airy layout, this home delivers modern luxury and space. Highlights include: â¢
- Type:
- Twin Home
- Sq.Ft.:
- 1,008
- Status:
- Active
- Beds:
- 3
- Lot size:
- 0.08 Acres
- Year built:
- 1939
- Baths:
- 3.00
- MLS#:
- VAAR2045476
- Subdivision:
- Penrose
ADDITIONAL INFORMATION
Discover the charm of this meticulously maintained Twin-Home, complete with a full basement and an unbeatable location, just waiting for its next proud owner! Nestled in one of the most sought-after neighborhoods, this inviting 3-bedroom, 1 bath residence provides effortless access to everyday amenities and swift commutes to major employers. As you step inside, you're greeted by a stunning brick exterior that leads to an interior adorned with beautiful wood flooring and fresh new paint. The abundance of natural light fills the spacious living area, creating a warm and welcoming atmosphere. The newly remodeled kitchen is a culinary delight, featuring modern finishes, new kitchen appliances and a dining area perfect for entertaining. Enjoy the comfort of generously sized bedrooms, each with plush new carpeting, while the full bathroom offers a convenient shower/tub combo. The full basement adds versatility to this home, perfect for storage, a workshop, or additional living space. Step outside to a fantastic fenced-in backyard, complete with a shed and a dedicated laundry area. Embrace the opportunity to live your best life in one of Arlington's most desirable areasâwhether you're a first-time homebuyer or an investor seeking a property with great potential, this home checks all the boxes! Take one of the many nearby highways to a variety of destinations, such as highly-rated restaurants (0.5+miles), outstanding schools (0.8+miles), Trader Joeâs (1.4-miles), Fashion City Centre at Pentagon City (1.8-miles), Whole Foods (1.9-miles), The Pentagon (2.5-miles), Ronald Reagan Washington National Airport (3.8-miles), and Downtown Washington D.C. (5.2-miles). Call and schedule your private tour today.
- Type:
- Single Family
- Sq.Ft.:
- 778
- Status:
- Active
- Beds:
- 1
- Year built:
- 1961
- Baths:
- 1.00
- MLS#:
- VAAR2045492
- Subdivision:
- Columbia Knoll
ADDITIONAL INFORMATION
Sunny and spacious condominium with brand new flooring and paint, includes two parking spaces and access to a newly renovated community pool! Walking distance to Tyrol Hill Park, short drive to all the shops at Baileyâs Crossroads (Target, Trader Joeâs, REI, etc.), convenient to 66 and 395. The condo association has plans to make the following improvements: - New Playground - Pool Renovation (completed) - New carpet for all three buildings - Roof coating with 15-year warranty - Touch-up painting - Elevator modernization - New laundry machines
- Type:
- Single Family
- Sq.Ft.:
- 844
- Status:
- Active
- Beds:
- 2
- Year built:
- 1965
- Baths:
- 1.00
- MLS#:
- VAAR2045068
- Subdivision:
- George Mason Village
ADDITIONAL INFORMATION
LOCATION LOCATION! Welcome to this condo nestled in the heart of Arlington VA. This immaculate 2 bedroom and 1 bathroom unit offers 844 sq ft of stylish living space. Currently vacant and move in ready! Step inside to discover a spacious open floor plan illuminated by natural light streaming through large windows, great view from balcony, and beautiful island top. Schedule your showing today and envision yourself calling this exquisite condo your new home! Condo Fee includes ALL UTILITIES : Water, Electricity, Trash, Gas, Heat, Cable, Insurance and A/C
- Type:
- Single Family
- Sq.Ft.:
- 720
- Status:
- Active
- Beds:
- 1
- Year built:
- 1958
- Baths:
- 1.00
- MLS#:
- VAAR2045006
- Subdivision:
- Stratton House
ADDITIONAL INFORMATION
MOTIVATED SELLER THE HOME IS VACANT EASY TO SHOW AND READY TO MOVE IN. TOP FLOOR 1 BEDROOM CONDO. YOU CAN WALK TO BALLSTON. STEPS TO THE METROBUS AND A SHORT WALK TO CONVENIENCE STORES, RESTAURANTS, AND PARKS. ALL UTILITIES INCLUDED IN CONDO FEE. Well kept unit, the spacious primary bedroom has two closets - one is an extra large walk in. Enjoy the outside pool, ample parking for residents and guests. The building has a Bike room, Storage Room (55) and Laundry room all on the first level. EV charging station and handicap parking available. The metro bus stops just outside the community on Glebe. Less than two miles from the metro . Excellent commuter location, close to 395, Route 50 and Columbia Pike. Condominium is approved for FHA.
- Type:
- Townhouse
- Sq.Ft.:
- 816
- Status:
- Active
- Beds:
- 2
- Lot size:
- 0.16 Acres
- Year built:
- 1945
- Baths:
- 2.00
- MLS#:
- VAAR2044956
- Subdivision:
- Fort Barnard Heights
ADDITIONAL INFORMATION
This sensational renovation opportunity in South Arlington! Bernard Heights End unit Brick row-house on a LARGE lot with a backyard, two bedrooms, two full bathrooms, original hardwood floors, walk-out basement, private driveway and large rear yard . Located in the sought after South Arlington. Short walk to Shirlington , parks, shops, restaurants, and events in Arlington. Minutes to the airport, Pentagon , Washington , DC and Old Town Alexandria. PHOTOS COMING
- Type:
- Single Family
- Sq.Ft.:
- 768
- Status:
- Active
- Beds:
- 2
- Lot size:
- 0.13 Acres
- Year built:
- 1955
- Baths:
- 1.00
- MLS#:
- VAAR2044482
- Subdivision:
- Nauck
ADDITIONAL INFORMATION
New final touches on this adorable bungalow are now complete! This property has been freshly painted inside with new carpet and additional touch ups to make it really shine & to make it your own! Are you ready for a glow up from the condo life to your very own yard and parking? Look no further than this single family home in the amazingly desirable South Arlington area! You will love this 2BD, 1BA renovated kitchen, updated roof, windows, mechanical systems and incredible amount of hardscape to make it easy to move right in and make it your own! Enjoy easy living in SoARL with this incredibly low maintenance home to become your haven, full of character and charm- a place to relax, garden and enjoy time and ease of life in Arlington. With easy and direct access to the things you'll need from the parks, schools, community centers, Bus Stops, Commuter hub to Yellow Line with easy access to 395/ Pentagon, BRAC, and Reagan National Airport! Shirlington is just down the hill, while is Penrose up the hill, an updated historical park with yoga and community events, Fort Barnard Park, access to W&OD, multiple community gardens, multiple fantastic farmer's markets and more, what more can you ask for right outside your front door? Enjoy on and off-street parking or utilize all of the trails and bike friendly options, a fully fenced private yard. NO HOA. This home is an amazing location with access to so many wonderful things in South Arlington, DC and beyond!
- Type:
- Twin Home
- Sq.Ft.:
- 1,172
- Status:
- Active
- Beds:
- 2
- Lot size:
- 0.06 Acres
- Year built:
- 1940
- Baths:
- 1.00
- MLS#:
- VAAR2043896
- Subdivision:
- Foxcroft Heights
ADDITIONAL INFORMATION
$10,000 Closing Credit with acceptable offer! The location cannot be beat for those needing easy access to the Pentagon, Fort Myer/Henderson Hall, White House, Washington DC, Amazon, Pentagon City Metro, and all of the surrounding businesses. Yes-loads of construction going on in this part of Arlington but look at the transformation--stone retaining walls, large sidewalks, improved transportation and walkability along the Pike! Best of all it will all be over by late 2025, and you can enjoy this exceptional commuting location. Home has been nicely restored for the next owner with new bathroom, kitchen counters and cabinets, finished basement space, refinished floors, fresh paint, and fenced backyard. Forced Air Heating and Cooling, separate entrance to basement, driveway for 2 cars, and nice neighbors!
- Type:
- Single Family
- Sq.Ft.:
- 2,182
- Status:
- Active
- Beds:
- 4
- Lot size:
- 0.19 Acres
- Year built:
- 1947
- Baths:
- 3.00
- MLS#:
- VAAR2044072
- Subdivision:
- Douglas Park
ADDITIONAL INFORMATION
Meticulously maintained upgraded 3-level cape cod nestled in the sought-after Douglas Park neighborhood. Every aspect of this property that has been renovated was done with painstaking attention to detail, ensuring a home of unparalleled quality. As you step inside, you'll immediately notice the expansive nature of the property, surpassing first impressions. The color pallet of Benjamin Moore Colonial Williamsburg Collection creates bold reliefs throughout the home beginning at the front stoop with the bold red entry, contrasting hand rails and light blue ceiling. The living area exudes a welcoming warmth, inviting you to unwind, while the open floor plan provides an ideal setting for hosting guests. One bedroom and an office / library on the main level. Fully finished basement with ample space for the entire family to enjoy in comfort and relaxation. Enter the primary suite, a tranquil haven boasting two full closets and a lavishly appointed bathroom with heated flooring - a seamless blend of luxury with functionality. Gleaming oak and original heart of pine hardwood floors adorn the main level and upstairs enhancing elegance, while commercial grade LVP flooring in the basement ensures durability and style. Cozy up by the fireplace â great for gatherings and relaxation. Seeking a serene space for concentration? The private office on the main floor, bathed in natural light, fosters productivity and innovation. Natural light envelops the property and its cultivated garden with blooming spring berries, vegetables, fruits and herbs. A serene space, in a different world set at the back of the expansive 1/5 acre property. Step outside onto the exterior deck, ensuring great entertaining options for years to come. Enjoy the sun-drenched living room and the convenience of a deck off the dining room. This home boasts many new appliances throughout, ensuring modern convenience and efficiency. Parking is a breeze with a driveway accommodating 2 cars and convenient on-street parking available in front of the home. This home has many additional features, including: Full-home automatic natural gas powered generator, Automatic in-ground pop-up sprinkler system, Full-home wireless connected fire and CO1 monitors, Gutter leaf guards, Outdoor hammock / shed with electricity, Ceramic Grill. Don't overlook the convenience of the property's proximity to Columbia Pike, Glebe Rd, Walter Reed Drive, and Four Mile Run, offering easy access to amenities, dining, and entertainment options. This is a must-see property! *option to assume the current VA loan @ 2.5% rate!
$1,260,000
2021 S Kenmore Street Arlington, VA 22204
- Type:
- Single Family
- Sq.Ft.:
- 3,184
- Status:
- Active
- Beds:
- 4
- Lot size:
- 0.08 Acres
- Year built:
- 2024
- Baths:
- 4.00
- MLS#:
- VAAR2044290
- Subdivision:
- Green Valley
ADDITIONAL INFORMATION
Ready for occupancy today!!!* LOCATION * LOCATION * LOCATION * A COMMUTERS DREAM <5 MILES TO WASHINGTON DC <5 MILES TO AN INTERNATIONAL AIRPORT <3 MILES TO VIRGINIA SQUARE METRO *1 MILE TO RUTHIES ALL DAY * WALK TO ARMY NAVY CC * Welcome to this new construction end unit townhouse, a perfect blend of contemporary elegance and comfortable living. 3 Floors full of windows and light, a deck off the gourmet kitchen to enjoy your morning coffee, a cozy fireplace, a walk-out basement with a private entrance, a one-car garage with an outlet for EV charger, a fenced yard, and many other features, too many to list. Modern and high-end finishes, a thoughtful design, and open-concept living await. Don't miss this opportunity to make this 4 bedroom, 3.5 bathroom townhouse your own and experience the perfect harmony of style and function in a home that reflects modern living at its finest. 2019 S Kenmore is an end unit. A 2-10 Warranty is provided. Call Julie Sapone for your private showing today.
$1,174,000
2019 S Kenmore Street Arlington, VA 22204
- Type:
- Townhouse
- Sq.Ft.:
- 2,962
- Status:
- Active
- Beds:
- 4
- Lot size:
- 0.08 Acres
- Year built:
- 2024
- Baths:
- 4.00
- MLS#:
- VAAR2044258
- Subdivision:
- Green Valley
ADDITIONAL INFORMATION
Project is complete and ready for occupancy* LOCATION * LOCATION * LOCATION * A COMMUTERS DREAM <5 MILES TO WASHINGTON DC <5 MILES TO AN INTERNATIONAL AIRPORT <3 MILES TO VIRGINIA SQUARE METRO *1 MILE TO RUTHIES ALL DAY * WALK TO ARMY NAVY CC * Welcome to this new construction end unit townhouse, a perfect blend of contemporary elegance and comfortable living. 3 Floors full of windows and light, a deck off the gourmet kitchen to enjoy your morning coffee, a cozy fireplace, a walk-out basement with a private entrance, a one-car garage with an outlet for EV charger, a fenced yard, and many other features, too many to list. Modern and high-end finishes, a thoughtful design, and open-concept living await. Don't miss this opportunity to make this 4 bedroom, 3.5 bathroom BRAND NEW townhouse your own and experience the perfect harmony of style and function in a home that reflects modern living at its finest. A builders 2-10 warranty is provided. 2019 S Kenmore is an end unit. Call Julie Sapone for your private showing today.
$1,174,000
2025 S Kenmore Street Arlington, VA 22204
- Type:
- Townhouse
- Sq.Ft.:
- 2,962
- Status:
- Active
- Beds:
- 4
- Lot size:
- 0.08 Acres
- Year built:
- 2024
- Baths:
- 4.00
- MLS#:
- VAAR2044274
- Subdivision:
- Green Valley
ADDITIONAL INFORMATION
Ready for Occupancy today!!! * LOCATION * LOCATION * LOCATION * A COMMUTERS DREAM <5 MILES TO WASHINGTON DC <5 MILES TO AN INTERNATIONAL AIRPORT <3 MILES TO VIRGINIA SQUARE METRO *1 MILE TO RUTHIES ALL DAY * WALK TO ARMY NAVY CC * Welcome to this new construction end unit townhouse, a perfect blend of contemporary elegance and comfortable living. 3 Floors full of windows and light, a deck off the gourmet kitchen to enjoy your morning coffee, a cozy fireplace, a walk-out basement with a private entrance, a one-car garage with an outlet for EV charger, a fenced yard, and many other features, too many to list. Modern and high-end finishes, a thoughtful design, and open-concept living await. Don't miss this opportunity to make this 4 bedroom, 3.5 bathroom townhouse your own and experience the perfect harmony of style and function in a home that reflects modern living at its finest. 2019 S Kenmore is an end unit. A 2-10 Warranty is Provided. Call Julie Sapone for your private showing today.
$1,260,000
2023 S Kenmore Street Arlington, VA 22204
- Type:
- Single Family
- Sq.Ft.:
- 3,184
- Status:
- Active
- Beds:
- 4
- Lot size:
- 0.08 Acres
- Year built:
- 2024
- Baths:
- 4.00
- MLS#:
- VAAR2044270
- Subdivision:
- Green Valley
ADDITIONAL INFORMATION
* LOCATION * LOCATION * LOCATION * A COMMUTERS DREAM <5 MILES TO WASHINGTON DC <5 MILES TO AN INTERNATIONAL AIRPORT <3 MILES TO VIRGINIA SQUARE METRO *1 MILE TO RUTHIES ALL DAY * WALK TO ARMY NAVY CC * Welcome to this new construction end unit townhouse, a perfect blend of contemporary elegance and comfortable living. 3 Floors full of windows and light, a deck off the gourmet kitchen to enjoy your morning coffee, a cozy fireplace, a walk-out basement with a private entrance, a one-car garage with an outlet for EV charger, a fenced yard, and many other features, too many to list. Modern and high-end finishes, a thoughtful design, and open-concept living await. Don't miss this opportunity to make this 4 bedroom, 3.5 bathroom townhouse your own and experience the perfect harmony of style and function in a home that reflects modern living at its finest. 2019 S Kenmore is an end unit. Call Julie Sapone for your private showing today.
- Type:
- Single Family
- Sq.Ft.:
- 789
- Status:
- Active
- Beds:
- 1
- Year built:
- 1964
- Baths:
- 1.00
- MLS#:
- VAAR2040424
- Subdivision:
- Columbia
ADDITIONAL INFORMATION
Price Reduced AGAIN by $25,000 50 $250,000 !!! Seller motivated to sell âAs Isâ and will entertain any reasonable offer.
- Type:
- Single Family
- Sq.Ft.:
- 1,896
- Status:
- Active
- Beds:
- 4
- Lot size:
- 0.07 Acres
- Year built:
- 1939
- Baths:
- 3.00
- MLS#:
- VAAR2039168
- Subdivision:
- Nauck Green Valley
ADDITIONAL INFORMATION
Welcome to this charming 4 bedroom, 3 bath house nestled in the heart of Arlington, VA. Notable upgrades include the replacement of the roof, HVAC, water heater, electrical wiring, and electrical panel in 2010, ensuring peace of mind and modern efficiency for years to come. This delightful home offers a unique and versatile first-floor in-law suite with a private entrance and exit, making it perfect for extended family or guests. The main level features an in-law suite with a bedroom, a den, and a full bathroom, conveniently located right off the dining room, ensuring privacy and convenience for its occupants. The main level of this home exudes warmth and elegance with beautiful wood floors and crown molding in both the spacious living room and dining room. The kitchen features granite countertops, offering both style and functionality. Ascending to the upper level, you'll discover the primary bedroom with its en-suite bathroom, providing a tranquil retreat after a long day. Additionally, there are two more generously sized bedrooms connected by a full Jack-and-Jill bathroom, accommodating the needs of the entire family. Transferrable 3.5-year warranty with Select Home Warranty purchased in July 2023. Location-wise, this home couldn't be more convenient for commuters, as it's just two lights away from I-395, offering easy access to the city and surrounding areas. Don't miss the opportunity to make this Arlington gem your own home; schedule a viewing today and experience the perfect blend of style, functionality, and convenience of location. Agents see private remarks please about showing policy.
© BRIGHT, All Rights Reserved - The data relating to real estate for sale on this website appears in part through the BRIGHT Internet Data Exchange program, a voluntary cooperative exchange of property listing data between licensed real estate brokerage firms in which Xome Inc. participates, and is provided by BRIGHT through a licensing agreement. Some real estate firms do not participate in IDX and their listings do not appear on this website. Some properties listed with participating firms do not appear on this website at the request of the seller. The information provided by this website is for the personal, non-commercial use of consumers and may not be used for any purpose other than to identify prospective properties consumers may be interested in purchasing. Some properties which appear for sale on this website may no longer be available because they are under contract, have Closed or are no longer being offered for sale. Home sale information is not to be construed as an appraisal and may not be used as such for any purpose. BRIGHT MLS is a provider of home sale information and has compiled content from various sources. Some properties represented may not have actually sold due to reporting errors.
Arlington Real Estate
The median home value in Arlington, VA is $750,500. This is higher than the county median home value of $740,000. The national median home value is $338,100. The average price of homes sold in Arlington, VA is $750,500. Approximately 39.4% of Arlington homes are owned, compared to 53.78% rented, while 6.82% are vacant. Arlington real estate listings include condos, townhomes, and single family homes for sale. Commercial properties are also available. If you see a property you’re interested in, contact a Arlington real estate agent to arrange a tour today!
Arlington, Virginia 22204 has a population of 235,764. Arlington 22204 is less family-centric than the surrounding county with 35.66% of the households containing married families with children. The county average for households married with children is 36.24%.
The median household income in Arlington, Virginia 22204 is $128,145. The median household income for the surrounding county is $128,145 compared to the national median of $69,021. The median age of people living in Arlington 22204 is 35.1 years.
Arlington Weather
The average high temperature in July is 87.7 degrees, with an average low temperature in January of 26.5 degrees. The average rainfall is approximately 43.3 inches per year, with 14.9 inches of snow per year.
