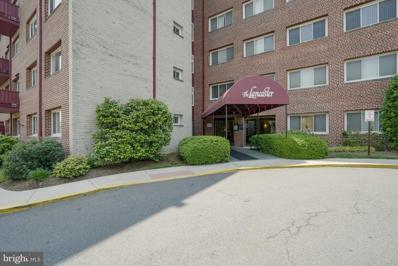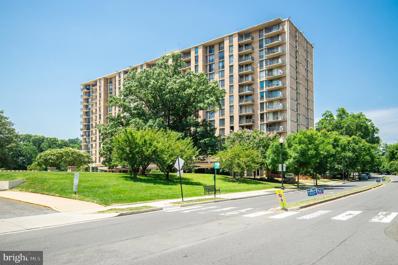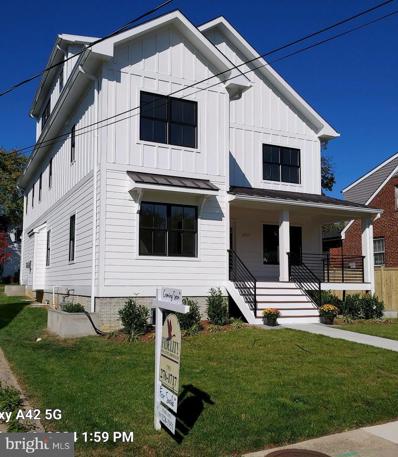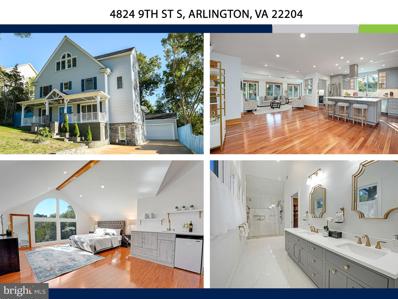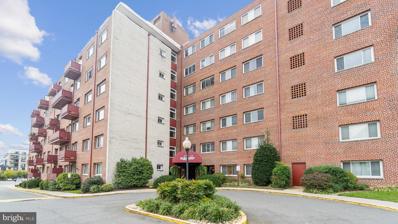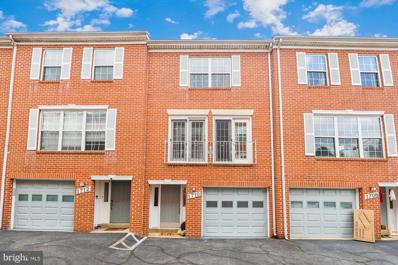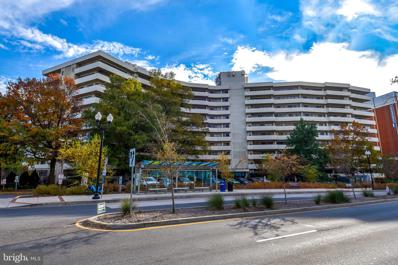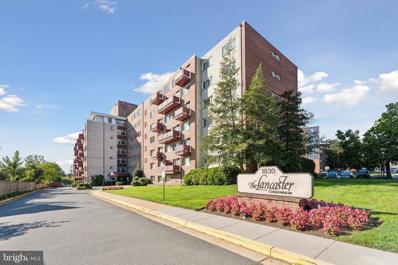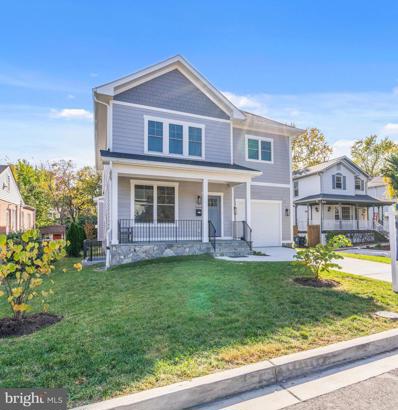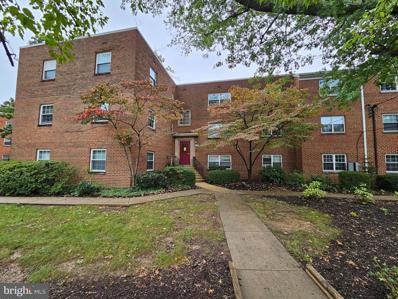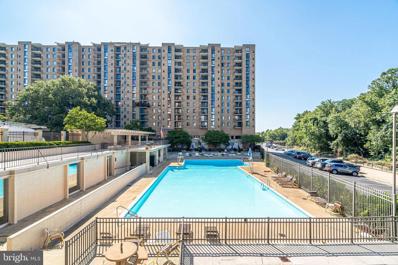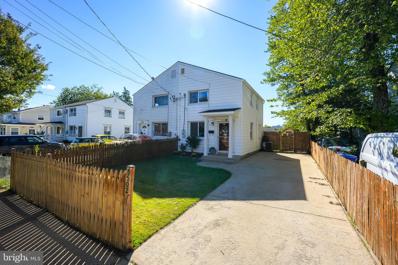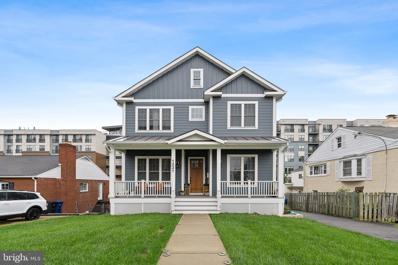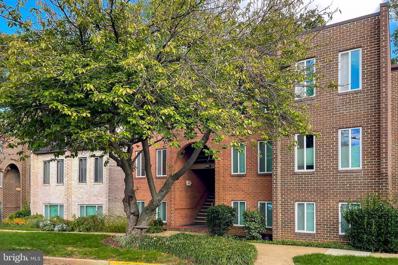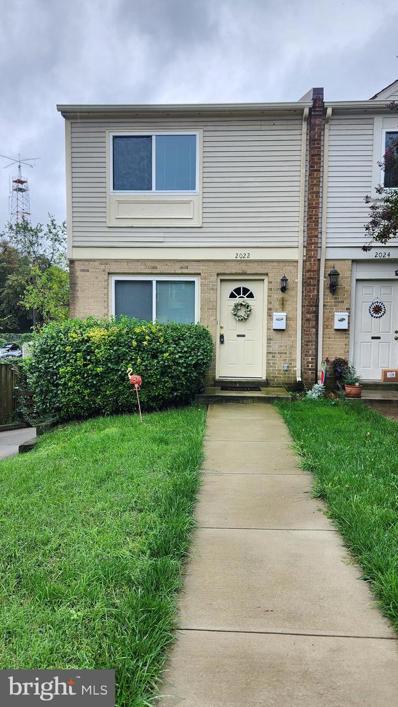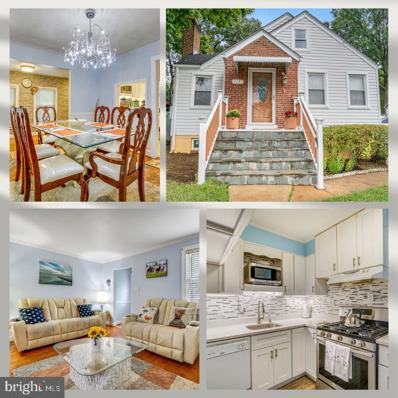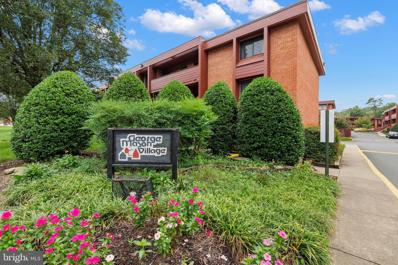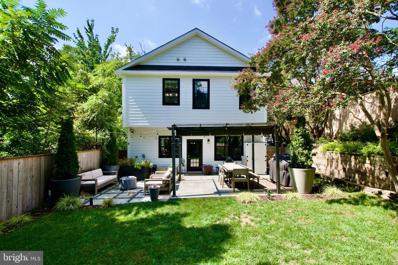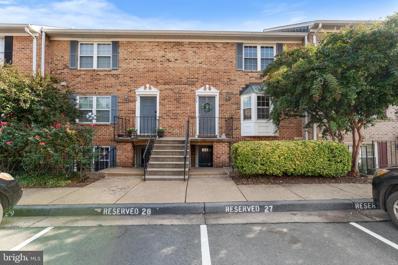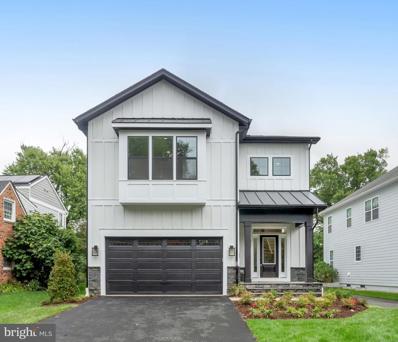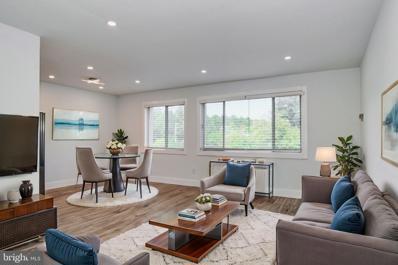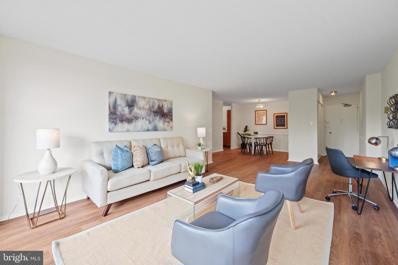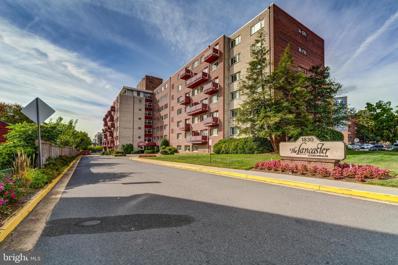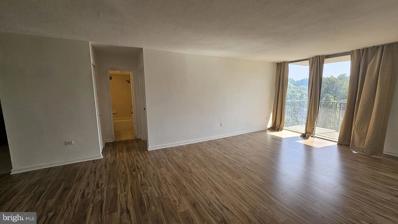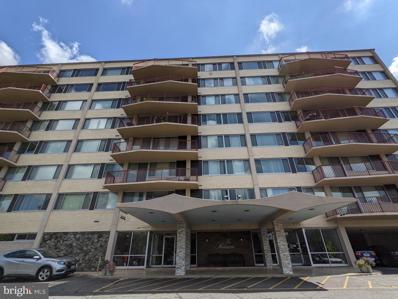Arlington VA Homes for Sale
- Type:
- Single Family
- Sq.Ft.:
- 770
- Status:
- Active
- Beds:
- 1
- Year built:
- 1964
- Baths:
- 1.00
- MLS#:
- VAAR2049976
- Subdivision:
- None Available
ADDITIONAL INFORMATION
$10,000 PRICE REDUCTION!! SPACIOUS (770 SQ FT) 1 BR, 1 BA...OPEN KITCHEN/FLOOR PLAN, SS APPLIANCES, GRANITE COUNTERS, CERAMIC TILE, GAS STOVE & TRACK LIGHTING IN KITCHEN. BRAND NEW CARPETING & FRESHLY TOUCHED UP PAINT. PLENTY OF SUNLIGHT FROM EXTRA LARGE WINDOWS, PLUS VERY SERENE AND PRIVATE GREEN VIEWS. FIRST FLOOR UNIT, ALL ABOVE GROUND. ALL UTILITIES INCLUDED IN LOW MONTHLY CONDO FEE OF $520.52, EXCEPT FOR CABLE/PHONE/INTERNET. REFURBISHED OUTDOOR POOL, EXERCISE ROOM, PARTY ROOM, BIKE STORAGE, COMMON AREA LAUNDRY ROOM OPEN 24/7. PLENTY OF EASY, FREE PARKING IN BACK. VACANT AND READY FOR NEW OWNER. CATS ALLOWED, NO DOGS. THE LANCASTER IS A COMMUNITY AS MUCH AS IT IS A CONDO BUILDING W/ ON-SITE MANAGEMENT. AMAZING LOCATION SO CLOSE TO DC, PENTAGON, CRYSTAL CITY & ROSSLYN, AS WELL AS GIANT FOODS, CVS, WALGREENS & STARBUCKS NEARBY ALONG A BUZZING & REJUVENATED COLUMBIA PIKE CORRIDOR.
- Type:
- Single Family
- Sq.Ft.:
- 668
- Status:
- Active
- Beds:
- n/a
- Year built:
- 1965
- Baths:
- 1.00
- MLS#:
- VAAR2049456
- Subdivision:
- The Carlton
ADDITIONAL INFORMATION
Welcome Home.... Completely renovated home, 668 SQ FT ( larger unit) features New Flooring, Newer Stainless Steel Appliances, Countertops, Cabinets, Light Fixtures and so much more. This home has plenty of space for comfortable living in the heart of Arlington! Minutes to DC. Condo Fee includes utilities - cable and internet separate.
$1,899,000
2917 18TH Street S Arlington, VA 22204
- Type:
- Single Family
- Sq.Ft.:
- 5,090
- Status:
- Active
- Beds:
- 6
- Lot size:
- 0.13 Acres
- Year built:
- 2024
- Baths:
- 6.00
- MLS#:
- VAAR2049944
- Subdivision:
- None Available
ADDITIONAL INFORMATION
Exceptional new single family home 1 block to Army Navy County Club. 7 bedrooms and 5.5 baths in over 5,000 square feet on 4 sunlit levels. First floor features 9 foot ceilings, separate dining room, home office, family room with natural gas fireplace and wet bar, KitchenAid stainless gourmet kitchen with stone counters, large island, gas range and powder room. There is an attached 2 car garage that leads directly to the large mudroom. Second floor has spacious master bedroom with marble ensuite bath, heated bath floor and 2 walk in closets. 3 additional bedrooms and 2 full baths, walk in laundry room, hall linen closet, 9 foot ceilings. Outstanding 3rd floor open work space with fantastic window line, separate bedroom and full bath. Large open lower level with wet bar, alcove for home gym or office. Separate outside entrance, 9 foot ceilings. luxury vinyl flooring. Mechanical/storage room. Front porch with contemporary iron railings, rear porch, sodded lawn. Garage is at level and accessed from the rear of the property. Powder room has rough in for a future shower, home office can be used as a 7th bedroom. House designed by architect/ builder Benchmark
$1,400,000
4824 9TH Street S Arlington, VA 22204
- Type:
- Single Family
- Sq.Ft.:
- 3,690
- Status:
- Active
- Beds:
- 4
- Lot size:
- 0.16 Acres
- Year built:
- 1939
- Baths:
- 5.00
- MLS#:
- VAAR2049716
- Subdivision:
- Barcroft
ADDITIONAL INFORMATION
Welcome home to this beautifully updated four-story residence, tucked away on a peaceful cul-de-sac only seconds away from the W&OD trail. Situated in the coveted Barcroft neighborhood, the nearly 4,000 square feet of living space has been thoughtfully renovated while preserving the timeless character and original design details. Youâll love the space, the open floor plan, the ideal location, the abundant natural light, and the serene treescape views! As you approach the home, the immaculate flagstone stairs with lighting lead you to a charming front porch, inviting you to step inside. Once inside, you'll be greeted by an expansive, open-concept layout centered around a showstopping kitchen. Culinary enthusiasts will appreciate the stainless-steel appliances, gas cooktop, sleek floating range hood, luxurious soft-close cabinetry, illuminated glass-front cabinets, quartz countertops, quartz backsplash, deep stainless-steel sink, under-cabinet lighting, wall oven, built-in microwave, beverage refrigerator, built-in refuse, and a generous island. Thoughtful storage solutions, including pull-out shelves and pot organizers, ensure all kitchen essentials are within easy reach. The kitchen flows seamlessly into the bright living area, cozy breakfast nook, and a versatile dining room that could easily function as a second living space or playroom. On the second level, youâll find two oversized bedrooms, two full baths, plentiful closet space, and a conveniently located stacked washer and dryer. A private staircase leads to the secluded primary suite, a true retreat featuring soaring cathedral ceilings with exposed beams, a picturesque window overlooking parkland, a wet bar complete with a mini fridge and microwave, and a dream-worthy closet. This massive, custom-designed closet by EcoNize includes jewelry organizers, a central island, built-in hamper, a sparkling chandelier, and a built-in vanity. The spa-like bathroom offers a chic glass-enclosed shower with dual shower heads, a linear drain system, and a double vanity adorned with brushed-bronze mirrors and lighting. The lower level is an incredible bonus space, perfect for extended family, guests, or a home office setup. It includes a spacious additional living area, a fitness room, an office, another bedroom, and a full bathroom, along with a private entrance for added convenience. Outside, a sprawling flagstone patio with built-in seating for 15+ guests awaits, surrounded by lush green space ideal for pets or play, plus a dedicated grilling area. Access the backyard from multiple doors off the homeâs rear, making outdoor entertaining a breeze. The detached, heated, two-car garage, measuring 400 square feet, is a car loverâs dream with its tall ceilings, wall storage system, electric door opener, and electric-car-ready charging outlet. The close-knit Barcroft community is known for its welcoming atmosphere, with seasonal neighborhood events like Halloween celebrations and a Fourth of July parade. This idyllic location offers unbeatable proximity to the W&OD trail (just two houses away), Ballston Metro (just 2.5 miles away), the Pentagon (under 4 miles), Amazon HQ2 (under 5 miles), DC (under 5 miles), Reagan National Airport (under 6 miles), and Tysons Corner (under 10 miles), all within easy reach. Donât miss the chance to see this exceptional homeâschedule your visit today!
- Type:
- Single Family
- Sq.Ft.:
- 1,055
- Status:
- Active
- Beds:
- 2
- Year built:
- 1964
- Baths:
- 1.00
- MLS#:
- VAAR2049868
- Subdivision:
- Arlington
ADDITIONAL INFORMATION
Welcome to unit 305 at the Lancaster! This 2 bedroom has been thoughtfully updated with no detail spared. Featuring beautiful parquet wood flooring throughout (refinished 2022), large bright windows, updated lighting and ceiling fans, and a balcony with views! The fully renovated kitchen (2024) features all new appliances (2023), custom cabinetry, granite countertops, and ample storage. There is ample storage throughout the unit, including large bedroom closets, a coat closet, and a hallway lined with closets. There is shared laundry in the building, a fitness center, party room, bicycle storage, storage space for rent, and an outdoor pool! The condominium fee includes ALL utilities, parking, and amenities. The Lancaster is conveniently located in Arlington, with easy access to metro and bus routes, shopping, dining, and more.
- Type:
- Single Family
- Sq.Ft.:
- 1,998
- Status:
- Active
- Beds:
- 3
- Lot size:
- 0.02 Acres
- Year built:
- 1991
- Baths:
- 4.00
- MLS#:
- VAAR2049870
- Subdivision:
- Fairview Mews
ADDITIONAL INFORMATION
Step inside this hidden gem, a townhome tucked away in a peaceful neighborhood and just moments from the vibrant perks of city life. Nested in Arlington, this 3 bedroom, 3.5 bathroom home welcomes you with it's perfect blend of tranquility and convenience. The main level offers an open concept living area that greets you with warmth, bathed in natural light pouring through three sets of French doors. The seamless flow of the cozy living room with it's double-sided fireplace, to the dining space makes this the ideal setting for both intimate gatherings and lively get togethers. In the heart of the home, a gorgeous open-layout kitchen features sleek quartz countertops, and long center island framed by pendant lighting. Stainless steel appliances and a chic tile backsplash complete the look, adding a modern edge. Off the eat-in kitchen is the deck, great for grilling to make entertaining easy. Upstairs you'll find an oversized primary suite, featuring an en-suite bath with dual sinks, a soothing soaking tub with jets, and a separate walk-in shower. The spacious second bedroom offers privacy with it's own en-suite bath and expansive closet. The lower level expands your living options, with an additional 3rd bedroom and en-suite bath perfect for guests. It opens onto a private fenced patio for quiet mornings with a cup of coffee. The local community comes alive with summertime block parties, nearby restaurants, pickelball at the Walter Reed Community Center and Sunday visits to the Columbia Pike Farmer's Market. With easy access to everything from coffee shops to the Pentagon and downtown DC, this home offers the perfect combination of city living.
- Type:
- Single Family
- Sq.Ft.:
- 930
- Status:
- Active
- Beds:
- 1
- Year built:
- 1974
- Baths:
- 2.00
- MLS#:
- VAAR2049876
- Subdivision:
- Carlyle House
ADDITIONAL INFORMATION
Well maintained, updated, and sun filled 1 bedroom / 1.5 bath centrally located in desirable Arlington with amazing building amenities and walkable to everything! Home has been well loved and features 930sq/ft of open floor plan with large sliding doors in bedroom and living rooms flowing natural light into the home with access to the large balcony from both areas. Unit updated include by year: 2020 - new flooring in kitchen and living area, drywall over popcorn ceilings, painted entire condo, recessed lights and ceiling fans, & Dishwasher. 2021- New HVAC system & smart thermostat, 2024 - Fridge, stove & microwave. Building amenities include: Outdoor pool, tennis courts, exercise room, sauna, terrace, on-sight maintenance, garage parking, community room, etc! Unit is located near multiple walking and hiking trails, dog parks, walking distance to shopping, restaurants and entertainment, close to pentagon & crystal city. Move in and enjoy the convenient life :)
- Type:
- Single Family
- Sq.Ft.:
- 770
- Status:
- Active
- Beds:
- 1
- Year built:
- 1964
- Baths:
- 1.00
- MLS#:
- VAAR2049460
- Subdivision:
- Lancaster
ADDITIONAL INFORMATION
Fantastic opportunity in sought after Lancaster Condominium on Columbia Pike! ALL UTILITIES INCLUDED in low monthly condo fee. One bedroom, one bathroom home with balcony and parking. This spacious 770sf home gets abundant natural light from many large windows in both the living areas as well as the bedroom. BEAUTIFUL wood floors underneath carpet! Kitchen features stainless steel appliances, including a brand new gas range/oven, white cabinetry and is accessible to the dining room. Spacious bedroom, abundant closet space, hall bathroom. Lancaster amenities include a well equipped gym, abundant laundry facilities, outdoor pool, bike storage, on-site management, large parking lot, club/ meeting room, and more. Seller will have home freshly painted in neutral tones prior to settlement. Extremely convenient Columbia Pike corridor location with easy access to I-395, The Pentagon, Amazon's HQ2 @ National Landing, Washington Reagan National Airport, D.C., less than a mile to many shops, restaurants and numerous grocery stores and much more!
$1,775,000
5604 4TH Street S Arlington, VA 22204
- Type:
- Single Family
- Sq.Ft.:
- 5,000
- Status:
- Active
- Beds:
- 5
- Lot size:
- 0.14 Acres
- Year built:
- 2023
- Baths:
- 5.00
- MLS#:
- VAAR2049516
- Subdivision:
- Glencarlyn
ADDITIONAL INFORMATION
**Nearly new home with energy efficient Pella double pane windows; Shrock kitchen cabinets, quartz countertops, JennAir gas range and appliances; gas fireplace in family room; finished and stained-in-place wood floors on main and upper levels; HardiPlank siding, low maintenance vinyl clad trim; architectural shingle roof; two zone heating and cooling; 75 gallon gas water heater; front porch with slate floor, large rear porch with deck flooring and steps to level yard** **Enter into foyer with flexible room on left -- living room, office or traditional dining room**kitchen breakfast bar adjoins dining area and family room with sliding door to large porch**walk in pantry, mudroom entry to oversized garage and wide driveway**primary BR features a deep, customized walk in closet, seating or desk area**primary bath has double vanities and additional cabinets, glass enclosed shower, and jetted soaking tub**three more more bedrooms and two more baths plus big laundry room with washer and dryer and linen closet complete the upstairs**the lower level has a big rec room with LTV flooring and spots for media, play, and workouts**the private fifth bedroom and bath are on this level along with under-stairs storage and large storage and utility room**tall windows brighten the space and a door opens to steps to the back yard**blocks to 94 acre Glencarlyn Park with playground, walking trails, dog run, and tranquility**Glen Carlin is home to an Arlington County library and community garden along with historic Carlin Hall, and the Ball-Sellers House, the oldest residence in Arlington. **Long Branch Nature Center , Carlin Springs Elementary School and Kenmore Middle School are a short walk away**Carlin Springs Road provides easy access to bustling Rosslyn-Ballston corridor to the north and to Columbia Pike, Pentagon, National Airport, Crystal City and Amazon HQ2 to the south**Nearby Rt. 50/Arlington Blvd. provides is direct route to Washington, Army Readiness Center, Foreign Service Institute, Fort Myer/Henderson Hall .** Whether commuting to work or working from home, this home offers flexible space and appealing spots for work breaks**
- Type:
- Single Family
- Sq.Ft.:
- 610
- Status:
- Active
- Beds:
- 1
- Year built:
- 1948
- Baths:
- 1.00
- MLS#:
- VAAR2049166
- Subdivision:
- Arlington Heights
ADDITIONAL INFORMATION
Location, location, location!!! A spacious condo unit located conveniently in South Arlington. Easy access to major highways, downtown DC, 11 minutes drive to Ballston-MU metro station, shopping plazas, grocery stores, entertainments and many more. Don't let the opportunity to own this condo unit with a very reasonable condo fee which includes all utilities pass. There is also an assigned storage for the unit next to the laundry facility. Put some updates to it and call it HOME. Property is being sold "as-is" conditions.
- Type:
- Single Family
- Sq.Ft.:
- 546
- Status:
- Active
- Beds:
- n/a
- Year built:
- 1965
- Baths:
- 1.00
- MLS#:
- VAAR2049570
- Subdivision:
- The Carlton
ADDITIONAL INFORMATION
Renovated studio, new floors, granite countertops, stainless steel appliances, ceramic tiles, and backsplash. In addition, this unit includes the convenience of one underground garage parking all ready for your move-in. ALL UTILITIES ARE INCLUDED, plus many amenities are included in the condo fee such as 24/7 concierge, a large swimming pool, tennis court, fitness center, sauna, game room, BBQ, party and meeting rooms, and walking and biking trails. Close to Shirlington village and the Shirlington Bus transfer station, quick access to I-95, the Pentagon, Amazon HQ, Harris Teeter, many restaurants and much much more. A few Laundry facilities are located on each floor, Pets are allowed up to 25 lbs or case by case. A very comfortable building to call home.
$499,000
5502 7TH Road S Arlington, VA 22204
- Type:
- Twin Home
- Sq.Ft.:
- 816
- Status:
- Active
- Beds:
- 2
- Lot size:
- 0.08 Acres
- Year built:
- 1950
- Baths:
- 2.00
- MLS#:
- VAAR2049540
- Subdivision:
- Columbia Heights
ADDITIONAL INFORMATION
*BEST VALUE IN ARLINGTON* Welcome home to this sun-filled, semi-detached home in the popular Arlington Mill/Columbia Heights neighborhood of South Arlington! Enjoy so many walkable outdoor amenities in this well located neighborhood including the Long Branch Nature Center, W&OD Bike Trail, Tyrol Hill Park & Playground and the Glencarlyn Dog Park. The well regarded Arlington schools include Carlin Springs Elementary, Kenmore Middle and Washington Liberty High. This stately, renovated home features two bedrooms and one and half bathrooms across two levels of finished living space. The home is sited on a beautiful .078 acre lot with a private fully-fenced back yard. Exterior features include a widened and extended driveway (for easy in and out), an oversized shed for additional storage and lovely landscaped garden beds in the front and back yard. Newer systems including Bryant HVAC in 2021, shingle roof in 2018 and double pane windows in 2017.
$1,625,000
1221 S Rolfe Street Arlington, VA 22204
- Type:
- Single Family
- Sq.Ft.:
- 4,112
- Status:
- Active
- Beds:
- 5
- Lot size:
- 0.14 Acres
- Year built:
- 2021
- Baths:
- 5.00
- MLS#:
- VAAR2049488
- Subdivision:
- Pentagon City
ADDITIONAL INFORMATION
This meticulously cared-for residence, constructed in 2021 by Danforth Homes, presents everything you could wish for in modern living. Covering more than 4,300 square feet, this dwelling encompasses five bedrooms and five bathrooms, all thoughtfully arranged in an appealing open layout. It includes an In-Law Suite, complete with a full bathroom on the main floor, an expansive kitchen that seamlessly flows into the living area, and a primary en-suite bathroom equipped with dual sinks, a separate tub, and a shower. Each bedroom is generously proportioned with ample closet space, featuring two walk-in closets, while the finished basement boasts impressive ceiling heights. The main floor showcases elegant hardwood flooring throughout. Outside, you will discover a rear deck featuring Trex decking and metal railings, a newly laid flagstone pathway, and a wooden fence that adds privacy. Custom built-ins elevate the aesthetic, including a chic gas fireplace surround in the living area, a multifunctional space at the front entrance with stylish barn doors, and extra storage in the basement recreation room. Both full bathrooms, located on the upper and lower levels, showcase contemporary designs, while energy-efficient appliances, windows, and water fixtures contribute to the home's overall charm. Additional features include a charming covered front porch, an enclosed rear deck with steps leading to the backyard, a walk-out basement, and a dedicated media room. Perfectly situated in the vibrant heart of Arlington, close to Pentagon City, this home offers effortless access to all the attractions of Northern Virginia and Washington D.C. Itâs definitely worth a visit!
- Type:
- Single Family
- Sq.Ft.:
- 835
- Status:
- Active
- Beds:
- 1
- Year built:
- 1969
- Baths:
- 1.00
- MLS#:
- VAAR2047732
- Subdivision:
- Park Spring
ADDITIONAL INFORMATION
Discover your dream home in this beautifully remodeled condo nestled in the sought-after Park Spring community. With serene parkland views, this spacious unit features an open-concept layout, allowing natural light to flood in. The modern kitchen boasts brand-new stainless-steel appliances and white Quartz countertops . There is ample cabinetry and recessed lighting, perfect for culinary enthusiasts. Enjoy the spacious living room with access to a private balcony, ideal for morning coffee or evening relaxation. The renovated bathroom offers contemporary finishes, new vanity and custom walk-in shower. The bedroom offers natural light and recessed light with an organizer closet. With convenient access to Glencarlin parks, the W&OD trails, and community amenities, this condo is a perfect blend of comfort and convenience. Columbia pike is a few blocks away and the Village Shirlington offers tons of restaurants within a 5 minute drive. Easy access to DC from Columbia Pike and I-395.
- Type:
- Townhouse
- Sq.Ft.:
- 1,088
- Status:
- Active
- Beds:
- 2
- Lot size:
- 0.03 Acres
- Year built:
- 1984
- Baths:
- 3.00
- MLS#:
- VAAR2049006
- Subdivision:
- Penrose
ADDITIONAL INFORMATION
Unique Arlington Townhome with plenty of parking and conveniently located to DC, The Pentagon, Ft Myer and popular Arlington/Alexandria neighborhoods for shopping and dining. Garage access and parking spot in the back plus free street parking. Laundry room and extra bath in the basement. No HOA to worry about! Updated kitchen and baths, newer roof and windows.
- Type:
- Single Family
- Sq.Ft.:
- 2,887
- Status:
- Active
- Beds:
- 4
- Lot size:
- 0.12 Acres
- Year built:
- 1946
- Baths:
- 3.00
- MLS#:
- VAAR2049240
- Subdivision:
- Douglas Park
ADDITIONAL INFORMATION
Discover the perfect blend of timeless charm and modern sophistication at 2129 S. Randolph Street, a beautifully crafted Cape Cod home nestled in the heart of Arlington's desirable Douglas Park Community. This 4-bedroom, 3-bathroom residence showcases exceptional craftsmanship and has been thoughtfully expanded with a 2008 addition that harmoniously balances contemporary comforts with the homeâs classic appeal. Inside, you'll find a welcoming living room with a cozy fireplace, ideal for relaxing or gathering with family and friends. The updated kitchen features new appliances and a functional layout that seamlessly connects to the dining and living areas. The fully finished lower level includes a beautifully updated full bath and two versatile rooms, perfect for a guest suite, home office, or recreational space. Step outside to enjoy the private, landscaped backyardâideal for hosting gatherings, barbecues, or simply unwinding after a long day, catering to both relaxation and entertainment. Recent upgrades include a new electrical panel, recessed lighting in the basement, new flooring, remodeled bathrooms, and a roof installed in 2023, ensuring peace of mind for years to come. Situated in a prime location, this home is just steps from nearby parks, including Fort Barnard Park and its dog park, as well as local shops and dining. Commuters will appreciate easy access to major highways and public transportation. With Washington, D.C., Baileyâs Crossroads, The Village at Shirlington, Potomac Yard, Old Town Alexandria, Reagan National Airport, and The Pentagon all just minutes away, this home offers a unique combination of suburban charm and urban convenience. Experience the craftsmanship, comfort, and prime location of this exceptional propertyâschedule your private tour today!
- Type:
- Single Family
- Sq.Ft.:
- 844
- Status:
- Active
- Beds:
- 2
- Year built:
- 1965
- Baths:
- 2.00
- MLS#:
- VAAR2049128
- Subdivision:
- George Mason Village
ADDITIONAL INFORMATION
Welcome to 1529 S George Mason Dr #11! This charming two-bedroom condo boasts sleek hardwood floors that add elegance throughout. The spacious living room opens to a bright and inviting balcony, perfect for enjoying the outdoors. The kitchen features stainless steel appliances, stylish cabinetry, and beautiful granite countertops. Situated in the desirable George Mason Village Condos, residents enjoy access to a range of amenities, including extra storage, a pool, scenic nature trails, and picnic areas. Conveniently located near Barcroft Park, schools, dining, and shopping, this home offers both comfort and convenience. Donât miss your chance to schedule a tour today!
$1,049,000
2007 S Monroe Street Arlington, VA 22204
- Type:
- Single Family
- Sq.Ft.:
- 2,334
- Status:
- Active
- Beds:
- 4
- Lot size:
- 0.12 Acres
- Year built:
- 2021
- Baths:
- 3.00
- MLS#:
- VAAR2049314
- Subdivision:
- Nauck
ADDITIONAL INFORMATION
This contemporary gem is exactly what you've been searching for but didnât think you could find at such an affordable price in Arlington. From the moment you step through the front door, youâll know youâve discovered something truly special. The sun-filled, open floor plan highlights gleaming hardwood floors throughout, creating an inviting and modern ambiance. The gourmet kitchen is a showstopper with top-of-the-line stainless steel appliances, quartz countertops, white cabinetry, and a massive island thatâs straight out of a design magazine. Itâs the perfect space for both everyday living and entertaining. Adjacent to the kitchen, the family room boasts a stylish, unique fireplace and is perfect for gatherings, adding warmth and charm to the open main level. Upstairs, youâll find four spacious bedrooms and two beautifully appointed bathrooms. The primary suite offers a serene retreat with two large walk-in closets. The spa-like primary bath features a double vanity, a romantic soaking tub, and an expansive shower. Step outside to the rear yard, a private oasis with a stone patio, tiered garden, privacy fence, and pergola, perfect for relaxing or outdoor entertaining. Additional features include five modern ceiling fans, a whole-house surge protector, and an EV charger off the driveway, ensuring convenience and modern touches throughout. HUGE full height storage rooms in attic with potential to be finished for an additional level of living space. Location is everything, and this home is perfectly situated just minutes from the shops and restaurants of Shirlington, The Pentagon, Amazon HQ2, and Washington, D.C. Donât miss out on this exceptional home in the heart of Arlingtonâschedule your tour today!
- Type:
- Single Family
- Sq.Ft.:
- 1,584
- Status:
- Active
- Beds:
- 3
- Year built:
- 1979
- Baths:
- 3.00
- MLS#:
- VAAR2048932
- Subdivision:
- Westhampton Mews
ADDITIONAL INFORMATION
Expansive 2-level townhouse-style condo just minutes from I-395 access! This charming home features hardwood flooring on the main level, a tiled kitchen with newer appliances, and an in-unit washer and dryer. The master bedroom is generously sized with ample closet space, and the guest rooms are equally inviting. Enjoy the attached private balcony for some outdoor relaxation. Conveniently located just a short drive to the metro, Columbia Pike, Washington Blvd, and I-395!
$1,987,900
815 S Lincoln Street Arlington, VA 22204
- Type:
- Single Family
- Sq.Ft.:
- 4,345
- Status:
- Active
- Beds:
- 5
- Lot size:
- 0.26 Acres
- Year built:
- 2024
- Baths:
- 5.00
- MLS#:
- VAAR2049092
- Subdivision:
- Alcova Heights
ADDITIONAL INFORMATION
Ready to make your move? Welcome to the Nottingham II, beautifully situated on a fully fenced quarter-acre lot in Arlington. This exceptional home by Evergreene Homes offers both space and privacy, with a large backyard framed by elegant white vinyl fencing. Designed for effortless living, the open-concept floor plan seamlessly connects the chef-inspired kitchen to the morning room, family room, and dining areaâperfect for both casual family gatherings and entertaining guests. A versatile main-level study adds flexibility for use as a home office or playroom, while the expansive covered porch provides a relaxing outdoor retreat, ideal for year-round enjoyment. The home also offers a two-car garage with additional driveway parking. Upstairs, the primary suite serves as a luxurious sanctuary, complete with a spacious walk-in closet and a private en suite bathroom featuring double vanities and a spa-like shower. Three additional bedrooms, two full baths, and a conveniently located laundry room with a soaking sink and cabinetry complete the upper level. The open-concept lower-level recreation room is perfect for movie nights or game days, enhanced by a built-in wet bar. This level also includes an additional bedroom, a full bath, and a flexible room ready to suit your personal needs. Located just minutes from DC, Ballston, and Pentagon City, this home is more than a place to liveâitâs where lasting memories are made.
- Type:
- Single Family
- Sq.Ft.:
- 720
- Status:
- Active
- Beds:
- 1
- Year built:
- 1958
- Baths:
- 1.00
- MLS#:
- VAAR2048956
- Subdivision:
- Stratton House
ADDITIONAL INFORMATION
***All utilities, except for internet and cable, are included with the Condo Assoc fees!!!////Stunning, completely renovated Condo in Arlington, VA....Main level Unit!! ////No need of stairs or elevator!!!!!!This bright unit features elegant new wood flooring and a modern open-concept kitchen that has been beautifully updated with brand new cabinets, quartz countertops, high-end appliances, stylish light fixtures, recessed lighting, a spacious pantry, and a contemporary sink. Beautiful interior closet doors, ceiling fan, recessed lights, ample storage options with a large bedroom with very spacious walk-in closet!! The fully renovated full bath will take your breath away, showcases a new Vanity, new tiles and amazing accessories.. The well-maintained building is situated on a tranquil cul-de-sac, offering a range of amenities, including a swimming pool, a large private parking lot with two electric vehicle charging stations, and a convenient card-operated laundry room. The unit comes with two parking passes and a storage locker. ***Location is key! Right across the street, you'll find Ruthie's All Day Cafe, as well as a bus stop providing easy access to Ballston, Courthouse, and Clarendon. The surrounding neighborhood is perfect for jogging or leisurely strolls, just a 15-minute walk from the vibrant Columbia Pike corridor, which features popular spots such as Cinema n' Draft House, Bob & Edith's, William Jeffrey's, Bangkok 54, and Lost Dog Cafe, as well as a yoga studio, farmer's market, and bus connections to the Pentagon.***This condo truly offers a perfect blend of modern living and convenient access to amenities. Don't miss your chance to make it your own!
- Type:
- Single Family
- Sq.Ft.:
- 828
- Status:
- Active
- Beds:
- 1
- Year built:
- 1965
- Baths:
- 1.00
- MLS#:
- VAAR2048566
- Subdivision:
- The Carlton
ADDITIONAL INFORMATION
Welcome to The Carlton! THE VIEW!! NEW PRICE! Discover this spacious and sun-filled 1-bedroom, 1-bathroom condo, boasting 828 sqft of bright living space and serene treetop views overlooking a peaceful creek. Facing southwest, this unit enjoys abundant natural light, perfect for relaxing on the balcony while soaking in warm, balmy evenings and breathtaking sunsets! It has been freshly painted and features brand-new luxury plank flooring throughout, excluding the bathroom. Thereâs ample closet space for all your storage needs. Laundry facilities are conveniently located on each floor, just two doors down from unit and across from elevator. Plus two unassigned parking spaces. Building Features: 24-hour concierge and security, Additional parking, storage, and bike storage options available. Pet-friendly! Great Amenities : Outdoor pool with baby pool, Grilling area, Tennis court, Fitness center, Sauna, Library, Recreation room. ALL utilities included! Located within walking distance of Harris Teeter and just minutes from Shirlington Villageâs vibrant restaurants and bars, this condo offers quick access to I-95, the Pentagon, Amazon HQ, and more. Don't miss this fantastic opportunity!
- Type:
- Single Family
- Sq.Ft.:
- 530
- Status:
- Active
- Beds:
- n/a
- Year built:
- 1964
- Baths:
- 1.00
- MLS#:
- VAAR2048500
- Subdivision:
- Lancaster
ADDITIONAL INFORMATION
RARE OPPORTUNITY! An Arlington condo in a prime location. All utilities Included. Close to Reagan Airport, the Pentagon, Crystal City, and Claredon. Minutes away from DC and the Potomac River. The Unit has Ample Parking, On-Site Management, and an Outdoor Pool. Share Laundry in the building. LOW CONDO FEEs. For convenience, the unit has a Convection Oven and Gas burners.
- Type:
- Single Family
- Sq.Ft.:
- 1,078
- Status:
- Active
- Beds:
- 2
- Year built:
- 1965
- Baths:
- 2.00
- MLS#:
- VAAR2048848
- Subdivision:
- The Carlton
ADDITIONAL INFORMATION
Combination living/dining room drenched in natural light; two bedrooms attached Bathrooms, with generous closet space; Kitchen with abundant cabinets. Condo fee includes utilities. Wood floors, Great amenities including 24 hour concierge, building has it allâfitness center, outdoor pool, tennis courts, BBQ, sauna, party and meeting rooms. Covered Parking next to Elevator. Laundry and Elevator 200 feet away.
- Type:
- Single Family
- Sq.Ft.:
- 786
- Status:
- Active
- Beds:
- 1
- Year built:
- 1964
- Baths:
- 2.00
- MLS#:
- VAAR2048638
- Subdivision:
- The Palazzo
ADDITIONAL INFORMATION
RENOVATED AND SPOTLESS UNIT IS ON THE QUIET SIDE OF THE BUILDING AND IS READY FOR ITS NEW OWNER! MODERN LVP FLOORING (NO CARPET!), BUILT-IN SHELVES, KITCHEN WITH GRANITE COUNTERS AND STAINLESS APPLIANCES, PRIMARY SUITE WITH WALK-IN CLOSET AND PRIVATE BATH, CONVENIENT GUEST POWDER ROOM AND HUGE PRIVATE BALCONY OVERLOOKS GREENERY. IMMACULATE BUILDING BOASTS FASTIDIOUS ON-SITE MANAGER, PACKAGE ROOM, POOL, EXERCISE ROOM, PARTY/MEETING ROOM, DOG RUN, EXTRA STORAGE AREA ON LOBBY LEVEL AND MODERN LAUNDRY ROOM. LOCATED IN THE HEART OF ARLINGTON, COLUMBIA PIKE IS BEING UPGRADED WITH WIDER SIDEWALKS AND UNDERGROUND UTILITIES. EXPRESS BUS TO PENTAGON AND CONVENIENT TO RESTAURANTS, SHOPPING AND DC. ALL UTILITIES (GAS, ELECTRIC & WATER) ARE INCLUDED IN CONDO FEE - NO WORRYING ABOUT UNEXPECTEDLY LARGE UTILITY BILLS! FiOS AVAILABLE IN BUILDING. AMPLE PARKING IN LOT.
© BRIGHT, All Rights Reserved - The data relating to real estate for sale on this website appears in part through the BRIGHT Internet Data Exchange program, a voluntary cooperative exchange of property listing data between licensed real estate brokerage firms in which Xome Inc. participates, and is provided by BRIGHT through a licensing agreement. Some real estate firms do not participate in IDX and their listings do not appear on this website. Some properties listed with participating firms do not appear on this website at the request of the seller. The information provided by this website is for the personal, non-commercial use of consumers and may not be used for any purpose other than to identify prospective properties consumers may be interested in purchasing. Some properties which appear for sale on this website may no longer be available because they are under contract, have Closed or are no longer being offered for sale. Home sale information is not to be construed as an appraisal and may not be used as such for any purpose. BRIGHT MLS is a provider of home sale information and has compiled content from various sources. Some properties represented may not have actually sold due to reporting errors.
Arlington Real Estate
The median home value in Arlington, VA is $750,500. This is higher than the county median home value of $740,000. The national median home value is $338,100. The average price of homes sold in Arlington, VA is $750,500. Approximately 39.4% of Arlington homes are owned, compared to 53.78% rented, while 6.82% are vacant. Arlington real estate listings include condos, townhomes, and single family homes for sale. Commercial properties are also available. If you see a property you’re interested in, contact a Arlington real estate agent to arrange a tour today!
Arlington, Virginia 22204 has a population of 235,764. Arlington 22204 is less family-centric than the surrounding county with 35.66% of the households containing married families with children. The county average for households married with children is 36.24%.
The median household income in Arlington, Virginia 22204 is $128,145. The median household income for the surrounding county is $128,145 compared to the national median of $69,021. The median age of people living in Arlington 22204 is 35.1 years.
Arlington Weather
The average high temperature in July is 87.7 degrees, with an average low temperature in January of 26.5 degrees. The average rainfall is approximately 43.3 inches per year, with 14.9 inches of snow per year.
