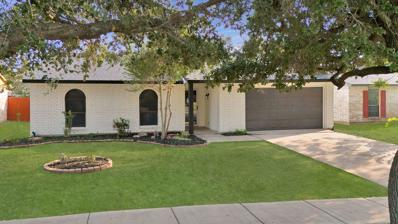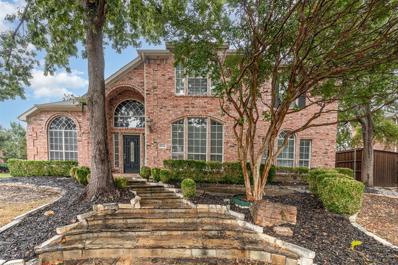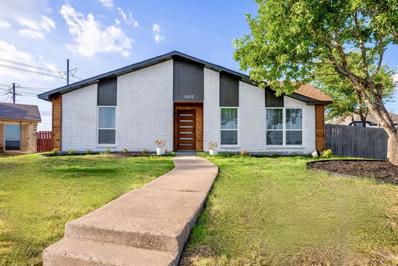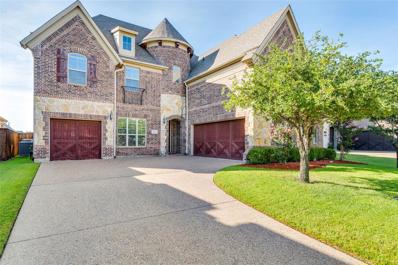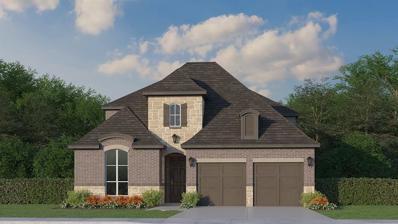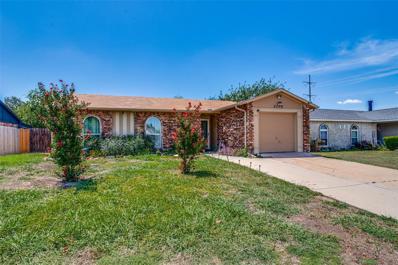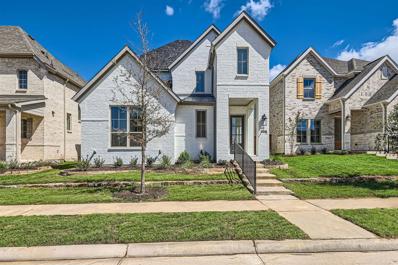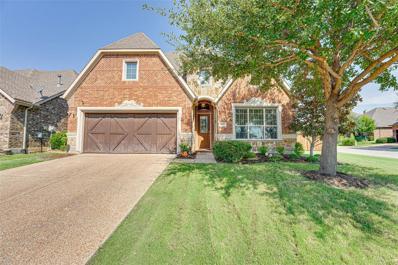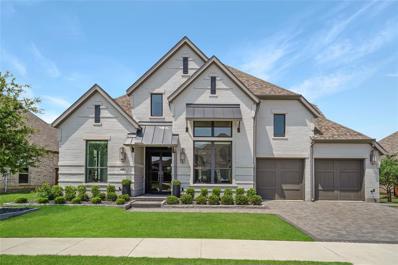The Colony TX Homes for Sale
$1,027,929
8612 Livingston Drive The Colony, TX 75056
- Type:
- Single Family
- Sq.Ft.:
- 2,615
- Status:
- Active
- Beds:
- 3
- Lot size:
- 0.15 Acres
- Year built:
- 2024
- Baths:
- 3.00
- MLS#:
- 20720112
- Subdivision:
- The Tribute
ADDITIONAL INFORMATION
Discover serene lakeside living in this meticulously crafted home with its charming gray brick and charcoal ledgestone exterior and sophisticated interior features. Step inside to a majestic foyer with 13-foot boxed ceiling and exquisite white oak herringbone flooring. The heart of the home; an open-plan kitchen boasts 12' ceilings, a 6-burner cooktop, double oven, and stunning quartzite counters. The dining area seamlessly integrates functionality with a built-in dry bar and chic herringbone marble backsplash. Entertain or unwind in a spacious family room, enhanced by a linear fireplace and expansive multi-sliding doors leading to a sizable patio. The primary suite is a true sanctuary with dual closets, luxurious pass-through shower, and a free-standing tub. Additional amenities include a media room outfitted for surround sound and ample outdoor space ripe for a custom pool installation. This home represents a flawless blend of luxury and comfort, offering a perfect retreat.
- Type:
- Condo
- Sq.Ft.:
- 925
- Status:
- Active
- Beds:
- 1
- Lot size:
- 2.84 Acres
- Year built:
- 2020
- Baths:
- 1.00
- MLS#:
- 20717828
- Subdivision:
- Sojurn At The Realm Condominiu
ADDITIONAL INFORMATION
SPECIAL SELLER FINANCING RATES or CASH OFFER DISCOUNT! Gorgeous, spacious and luxurious 1 bedroom condo with plenty of sunlight in CASTILL HILLS. Neutral design, stunning natural light with TINTED WINDOWs, spacious floor plan, stainless steel appliances, granite countertop and LVP flooring, upgraded closet and covered balcony make this sophisticated unit low maintenance. HOA provides valet trash service, and the secure lobby offers mailboxes and an elevator. Garage and Storage Unit included with the property. With easy access to highways, dining, and shopping, this prime location perfectly blends modern luxury with convenience. Grocery store, retail, restaurants downstairs or within 1 mile! Conveniently located near major highways, mega employers in the Billion Dollar Mile, Grandscape, Legacy West, Shops at Legacy and many hospitals. Washer, Dryer, Fridge, 75 inch TV and balcony furniture included in purchase price.
$358,000
5500 Slay Drive The Colony, TX 75056
- Type:
- Single Family
- Sq.Ft.:
- 1,379
- Status:
- Active
- Beds:
- 3
- Lot size:
- 0.15 Acres
- Year built:
- 1974
- Baths:
- 2.00
- MLS#:
- 20718147
- Subdivision:
- Colony 14
ADDITIONAL INFORMATION
The Colony ISD. Beautiful, recently renovated home that is extremely well-maintained. It features remodeled bathrooms, granite countertops, stainless steel appliances, fixtures, flooring, and backyard improvements. It also comes with a NEW HVAC system, NEW ROOF , garage door opener, and NEW WATER HEATER. There are lots of new updates, especially the costly ones. This charming three-bedroom home in The Colony offers a spacious living room with a corner wood-burning fireplace. The great room sizes come with a large yard for kids and pets to enjoy. You can also enjoy evenings on the in the backyard. The home is in a prime location, just minutes away from The Grandscape's entertainment, restaurants, and shopping! This home will be highly sought after and will not stay on the market for long. Schedule your private showing today. Easy commute to major Highways.
- Type:
- Single Family
- Sq.Ft.:
- 1,727
- Status:
- Active
- Beds:
- 3
- Lot size:
- 0.15 Acres
- Year built:
- 1979
- Baths:
- 2.00
- MLS#:
- 20717258
- Subdivision:
- Colony 20
ADDITIONAL INFORMATION
ABSOLUTELY ADORABLE, MOVE IN READY HOME! This 3 Bed, 2 Bath home in The Colony is ready to go! Huge lot with great curb appeal, mature landscaping, and trees makes way for an inviting entry. Interior features tons of natural light, updated kitchen with granite counter tops, stainless steel appliances. Big master suite with walk in closets. Two additional roomy bedrooms & bathrooms. The back patio and huge backyard are perfect for playing and entertaining! Nearly everything in this home has been recently renovated. It has a large two car garage with lots of storage. Perfect location! Very close to highways, schools, lewisville lake, shopping, and dining. You do not want to miss this home, it will not last long!
- Type:
- Single Family
- Sq.Ft.:
- 1,560
- Status:
- Active
- Beds:
- 3
- Lot size:
- 0.17 Acres
- Year built:
- 1983
- Baths:
- 2.00
- MLS#:
- 20659612
- Subdivision:
- Colony 24
ADDITIONAL INFORMATION
Charming 3-Bedroom Home in The Colony - Lewisville ISD Schools - The City by the Lake! Welcome to this delightful 3-bedroom, 2 full bath home located in the highly sought-after Lewisville ISD, serving The Colony schools. New Carpet installed! Boasting a spacious floor plan, this home features a large living area filled with natural light, highlighted by a cozy corner brick fireplace. The home offers two dining areas, perfect for both casual and formal gatherings. The galley-style kitchen, complete with a breakfast nook, comes equipped with a dishwasher, disposal, and stove, making meal prep a breeze. The formal dining area opens up to a covered patio through sliding glass doors, providing an ideal spot for outdoor dining and entertaining. The primary bedroom is a retreat with its own walk-in closet, while the additional bedrooms are generously sized, providing comfort and versatility. The fenced backyard features an open patio, perfect for relaxing or hosting barbecues. Additional amenities include ceiling fans throughout, a full-size utility area, and a 2-car garage. With vinyl siding, this home is as durable as it is charming.Enjoy the convenience of being just minutes away from elementary and middle schools, as well as easy access to Lewisville Lake, shopping, and dining.Don't miss the chance to make this beautiful home yours! A few Photos are Virtually staged.
- Type:
- Single Family
- Sq.Ft.:
- 2,905
- Status:
- Active
- Beds:
- 4
- Lot size:
- 0.16 Acres
- Year built:
- 1997
- Baths:
- 3.00
- MLS#:
- 20702965
- Subdivision:
- Ridgepointe PH 1A
ADDITIONAL INFORMATION
Ready to move in prior to the Holidays!!! Welcome to your dream home! This stunning two-story gem features 4 bedrooms, 2.5 baths, and a spacious kitchen featuring granite countertops, a double oven, and a seamless flow into the cozy denâ??perfect for entertaining. The primary bedroom is conveniently located on the main floor. Upstairs you'll find three oversized bedrooms and a Home Office, Media room, Game Room or could be 5th bedroom with brand new carpet throughout. Step outside to your private screened-in back porch to enjoy the cool breeze, ideal for relaxing or hosting gatherings. Enjoy the convenience of being within walking distance to the neighborhood playground and scenic trails. This home offers the perfect blend of luxury, comfort, and locationâ??donâ??t miss out! This home is priced several thousand below recent appraisal!!
- Type:
- Single Family
- Sq.Ft.:
- 3,289
- Status:
- Active
- Beds:
- 4
- Lot size:
- 0.18 Acres
- Year built:
- 1997
- Baths:
- 4.00
- MLS#:
- 20707752
- Subdivision:
- Stewart Peninsula Cottonwood S
ADDITIONAL INFORMATION
Seller will contribute up to $10,598 towards buyer closing costs. Charming two story home with open layout. You will never miss out on the action from the spacious kitchen overlooking the dining and living rooms! Neutral colors and wood look floors allow you to make this home your own. Spend time outdoors in this spacious and welcoming backyard with covered patio, pool, and hot tub! Book a tour today and feel right at home!
$749,000
2817 Waverly The Colony, TX 75056
- Type:
- Single Family
- Sq.Ft.:
- 3,220
- Status:
- Active
- Beds:
- 4
- Lot size:
- 0.14 Acres
- Year built:
- 2019
- Baths:
- 4.00
- MLS#:
- 20712591
- Subdivision:
- Somerset At Tribute
ADDITIONAL INFORMATION
Sunday 17th open house cancelled due to illness Beautiful 4 bedroom, 3.5 bath Darling-built home in The Tribute, a resort-style community! The open floor plan features a stunning kitchen with quartz countertops, a walk-in pantry, and ample cabinets that flows into the living room and one dining area. The first floor also includes an office, a second dining area, a bedroom, a full bath, and a half bath. Upstairs, you'll find a spacious primary suite with a sitting area, two additional bedrooms, another full bath, a game room, and a convenient laundry room. Enjoy outdoor living with a private patio with a convenient turf yard, and a rear-entry three-car garage. The community offers miles of trails, two pools, pickleball courts, a playground, splash pad, dog park, and two award-winning golf courses. Don't miss this exceptional, like-new home in a fantastic location!
- Type:
- Single Family
- Sq.Ft.:
- 2,123
- Status:
- Active
- Beds:
- 4
- Lot size:
- 0.16 Acres
- Year built:
- 1977
- Baths:
- 2.00
- MLS#:
- 20713629
- Subdivision:
- Colony 13
ADDITIONAL INFORMATION
Come see this 4 bedroom 2 bath beauty in The Colony! This home features a generous sized living room with brick fireplace, family room, separate dining room, updated fixtures, gas stove, granite countertops in kitchen and both bathrooms, ceiling fan in each bedroom, and a large fenced backyard with covered patio. Close to Sam Rayburn tollway, shopping and plenty of restaurants. **Please see offer instructions**
- Type:
- Single Family
- Sq.Ft.:
- 1,425
- Status:
- Active
- Beds:
- 3
- Lot size:
- 0.16 Acres
- Year built:
- 1983
- Baths:
- 2.00
- MLS#:
- 20710045
- Subdivision:
- Colony 21
ADDITIONAL INFORMATION
Beautiful home in a great neighborhood. Just minutes away from entertainment and Grandscape. All new stainless steel appliances, quartz countertops in the kitchen and restrooms. Showers completely Redone. New flooring throughout home. Foundation in great shape. All new LED lighting throughout the home. Best of all, listed at a very competitive price. This home will not last long
$899,000
3624 Bankside The Colony, TX 75056
- Type:
- Single Family
- Sq.Ft.:
- 4,075
- Status:
- Active
- Beds:
- 6
- Lot size:
- 0.18 Acres
- Year built:
- 2016
- Baths:
- 4.00
- MLS#:
- 20676817
- Subdivision:
- The Lochs At Tribute Phase 2
ADDITIONAL INFORMATION
Beautiful home in the scenic Tribute Golf Community! This luxurious home with an elegant architectural elevation is conveniently located with neighborhood ponds well within walking distance. The foyer welcomes you to the spacious home with high ceilings in the gourmet kitchen and family room. The master bedroom and a guest room are downstairs with 4 additional bedrooms with large gaming area upstairs. The upstairs bay window allows a nice view of a neighborhood pond. Enjoy beautiful golf courses in the tribute community with miles of nature trails next to Lake Lewisville. The Prestwick STEM Academy is just minutes away. HOA amenities include artistically designed pools by the lakes, childrenâs splash park, playgrounds, pickleball court, etc.
$1,424,900
4929 Blaynes View The Colony, TX 75056
- Type:
- Townhouse
- Sq.Ft.:
- 3,111
- Status:
- Active
- Beds:
- 3
- Lot size:
- 0.05 Acres
- Year built:
- 2024
- Baths:
- 5.00
- MLS#:
- 20707195
- Subdivision:
- Westport Lake View Villas
ADDITIONAL INFORMATION
Westport Lakeview Villas is a premiere lakefront luxury townhome community comprised of 33 lake view villas with rooftop entertainment terraces overlooking unobstructed sunset views of Lake Lewisville. Just minutes away from Billion Dollar Mile in Frisco, Toyota, Liberty Mutual, FedEx, Nebraska Furniture Mart, Grandscape, Dallas Cowboys Star, and the urban lifestyle at The Shops of Legacy. Townhomes feature upscale features throughout; custom white oak cabinets, gourmet appliances, spa-inspired master bath with freestanding soaking tub, glass STEAM shower, custom hardware, oversized rooms, gas fireplaces, outdoor grill, and elevator. This townhome is absolutely gorgeous, and lake views are breathtaking. ABSOLUTE MUST SEE! DISCOUNTED INTEREST RATES AVAILABLE FOR QUALIFIED BUYERS!
$1,555,906
8725 Edgewater Drive The Colony, TX 75056
- Type:
- Single Family
- Sq.Ft.:
- 4,018
- Status:
- Active
- Beds:
- 5
- Lot size:
- 0.15 Acres
- Year built:
- 2024
- Baths:
- 6.00
- MLS#:
- 20707038
- Subdivision:
- The Tribute
ADDITIONAL INFORMATION
This gorgeous home features a striking painted brick and stone façade surrounded by a sophisticated landscape. This custom-designed home capitalizes on breathtaking lake vistas with an expansive balcony. Site-finished white oak flooring runs through spacious living areas and ascending the regal, herringbone-patterned foyer with soaring 19-foot ceilings. The chef's kitchen is a masterpiece featuring an SKS Wi-Fi-enabled appliances, encased in sleek paneled fronts, along with a butler's pantry and large walk-in pantry. The family room is adorned with a 55' linear firebox set against a majestic floor-to-ceiling tile surround and the luxurious primary suite boasts a spa-like wet room. Entertainment is seamlessly integrated with a first-floor media room and a second-floor card room with a dry bar and game room that opens onto the balcony. Each detail, from soft-close cabinetry to custom lighting, complements the homeâs organic modern aesthetic.
- Type:
- Single Family
- Sq.Ft.:
- 1,273
- Status:
- Active
- Beds:
- 3
- Lot size:
- 0.16 Acres
- Year built:
- 1974
- Baths:
- 2.00
- MLS#:
- 20701971
- Subdivision:
- Colony 8
ADDITIONAL INFORMATION
Welcome to where style meets comfort in this beautifully updated home! This 3-bedroom, 2-bathroom treasure features gorgeous ceramic tile flooring in the spacious living area and warm wood floors in all bedrooms, creating a seamless blend of modern elegance and cozy living. The open-concept kitchen and living area, complete with sleek LED recessed lighting and abundant natural light, provide the perfect setting for family gatherings or intimate get-togethers with friends. The kitchen is fully updated, making it a joy to cook and entertain. Step outside to your private backyard oasis, where a covered patio awaits for relaxing afternoons or evening entertainment. The finished one-car garage offers extra space for storage or projects, and the privacy fence ensures your outdoor space remains your personal retreat. **The fence opens in back for trailer storage** This home is move-in ready and designed for those who love to live, entertain, and relax in style. Donât miss the chance to make it your forever home!
- Type:
- Single Family
- Sq.Ft.:
- 2,751
- Status:
- Active
- Beds:
- 4
- Lot size:
- 0.14 Acres
- Year built:
- 2024
- Baths:
- 3.00
- MLS#:
- 20705532
- Subdivision:
- The Tribute
ADDITIONAL INFORMATION
Introducing a stellar opportunity to own a captivating residence!. This newly listed 4-bedroom, 3-bathroom home, covering 2,751 square feet of refined living space, ensures privacy with a 69' deep backyard enclosed with powered driveway gate and boasts a picturesque âAlabasterâ painted brick exterior complemented by an expertly designed landscape. Experience serene lake views right from your front yard, with immediate access to community parks and the tranquil lakeside trail. Every detail within reflects superior craftsmanship: 8' solid core doors on the ground level, elegant wood stairs accented by iron railing, and light wood floors enhancing the main living areas. The chefâs delight kitchen is outfitted with ceiling-high cabinets, quartzite countertops, a double oven, and a stylish apron front sink. Discover a luxe primary suite complete with dual vanities, separate closets, and a spacious frameless glass shower. A perfect blend of sophistication and comfort awaits you here!
- Type:
- Single Family
- Sq.Ft.:
- 1,795
- Status:
- Active
- Beds:
- 3
- Lot size:
- 0.14 Acres
- Year built:
- 1977
- Baths:
- 2.00
- MLS#:
- 20703208
- Subdivision:
- Colony 13
ADDITIONAL INFORMATION
This beautifully updated single-story 3-bedroom home is perfectly located just 5 minutes from 121, Toyota HQ, Grandscape, Nebraska Furniture Mart, The Colony Sports Complex, Top Golf, and Lake Lewisville. Enjoy convenience with a short 10-minute drive to The STAR. Features include a modern, open kitchen with newer appliances and a spacious island that flows into one of two generous living areas, ideal for entertaining. Both bathrooms have been recently renovated, featuring a luxurious Jacuzzi tub in one. The common areas boast stunning concrete Metallic epoxy floors, complemented by premium carpet in the bedrooms. Outside, the backyard oasis includes a covered patio, a separate deck for entertaining, and mature shade trees. With no HOA, this home is move-in ready and not to be missed!
- Type:
- Single Family
- Sq.Ft.:
- 1,379
- Status:
- Active
- Beds:
- 3
- Lot size:
- 0.15 Acres
- Year built:
- 1974
- Baths:
- 2.00
- MLS#:
- 20700385
- Subdivision:
- Colony 8
ADDITIONAL INFORMATION
Donâ??t miss out on this meticulously updated home with over 64K in updates on a spacious lot in The Colony! This home is ready and waiting for you! Stunning residence boasts a comprehensive renovation with impeccable attention to detail, including a new Carrier AC system, fresh interior and exterior paint, new windows, blinds, and doors. Both bathrooms have been beautifully redesigned all the way down to the plumbing, while the kitchen shines with quartz countertops, new cabinets, sink, faucet, garbage disposal, a brand-new Venta-A-Hood and Range. Enjoy modern living with updated fixtures and lighting. Wood flooring throughout; no carpet in this home! The large, fenced backyard is perfect for outdoor activities, and the new garage door opener with outdoor access pad adds convenience to your busy lifestyle. You need to see it to believe it! Located minutes to 121, DNT, major business hubs, Lake Lewisville, parks, shopping and entertainment. Owner is a licensed Texas Real Estate Broker.
$835,000
2928 Prescott The Colony, TX 75056
- Type:
- Single Family
- Sq.Ft.:
- 3,452
- Status:
- Active
- Beds:
- 4
- Lot size:
- 0.17 Acres
- Year built:
- 2017
- Baths:
- 5.00
- MLS#:
- 20697158
- Subdivision:
- Westbury At Tribute
ADDITIONAL INFORMATION
Huge Price Reduction! Bring an Offer! huge backyardâperfect for entertaining! Located in an exceptional community, you'll be close to elementary and middle schools, and enjoy access to two community pools, a golf course, a playground, a splash park, a dog park, and a delightful restaurant. This home truly offers the best of luxury living with unparalleled comfort and style. Donât miss your chance to make it yours! Welcome to absolutely beautiful home featuring 4 spacious bedrooms, 4 full baths, and 1 powder bath. This spectacular home offers a blend of luxury and functionality, with a study, game and media rooms, and huge backyardâperfect for entertaining. As you enter, be captivated by the circular staircase and the grand two-story entry. Rich hand-scraped wood flooring flows through the hallways, staircase, dining area, family room, and kitchen, adding warmth and sophistication to the space. The chef's kitchen is featuring an abundance of cabinets, a transitional furniture island, and a commercial-grade 6-burner gas cooktop. The master suite is a true retreat, boasting a 12' sloped ceiling, a luxurious private bathroom with a frameless glass shower, and elegant quartz countertops. The expansive closet provides storage and organization options. Upstairs, two additional bedrooms large walk-in closets and two ensuite baths. Huge storage in walking closet upstairs. Enjoy game and media rooms for entertainment.
$587,841
2877 Edmondson The Colony, TX 75056
- Type:
- Townhouse
- Sq.Ft.:
- 1,976
- Status:
- Active
- Beds:
- 3
- Lot size:
- 0.04 Acres
- Year built:
- 2024
- Baths:
- 3.00
- MLS#:
- 20698861
- Subdivision:
- CHELSEA GREEN AT THE TRIBUTE
ADDITIONAL INFORMATION
NOW SELLING, Townhomes in The Colony, Texas! AVAILABLE DEC WITH OVER $34K IN UPGRADES! Traditional and stunning townhome elevations featuring tasteful stone & brick combinations and cedar touches. Townhomes will feature expanded living rooms, outdoor living spaces, dramatic views, and flex spaces. On the drive in on Lebanon Road, you see rolling sculpted land art and stone walls, making this a masterpiece, built over generations. Named the Tribute in recognition of the famous golf holes that have been modeled by renowned golf architect Tripp Davis, after the legendary courses of Scotland, such as St. Andrews, Muirfield, or Royal Troon, The Tributeâ??s 18 holes mirror some of the most famous and challenging holes of the Scottish links including windswept dunes, sea-washed grasses, and challenging water hazards. Muirfield Plan
$572,937
2873 Edmondson The Colony, TX 75056
- Type:
- Townhouse
- Sq.Ft.:
- 2,007
- Status:
- Active
- Beds:
- 3
- Lot size:
- 0.04 Acres
- Year built:
- 2024
- Baths:
- 3.00
- MLS#:
- 20698845
- Subdivision:
- Chelsea Green At The Tribute
ADDITIONAL INFORMATION
NOW SELLING, Townhomes in The Colony, Texas! AVAILABLE DEC WITH OVER $34K IN UPGRADES! Traditional and stunning townhome elevations featuring tasteful stone & brick combinations and cedar touches. Townhomes will feature expanded living rooms, outdoor living spaces, dramatic views, and flex spaces. On the drive in on Lebanon Road, you see rolling sculpted land art and stone walls, making this a masterpiece, built over generations. Named the Tribute in recognition of the famous golf holes that have been modeled by renowned golf architect Tripp Davis, after the legendary courses of Scotland, such as St. Andrews, Muirfield, or Royal Troon, The Tributeâ??s 18 holes mirror some of the most famous and challenging holes of the Scottish links including windswept dunes, sea-washed grasses, and challenging water hazards. Monterey Plan
$604,606
2869 Edmondson The Colony, TX 75056
- Type:
- Townhouse
- Sq.Ft.:
- 1,987
- Status:
- Active
- Beds:
- 3
- Lot size:
- 0.05 Acres
- Year built:
- 2024
- Baths:
- 3.00
- MLS#:
- 20698828
- Subdivision:
- Chelsea Green At The Tribute
ADDITIONAL INFORMATION
NOW SELLING, Townhomes in The Colony, Texas! AVAILABLE DEC WITH OVER $36K IN UPGRADES! Traditional and stunning townhome elevations featuring tasteful stone & brick combinations and cedar touches. Townhomes will feature expanded living rooms, outdoor living spaces, dramatic views, and flex spaces. On the drive in on Lebanon Road, you see rolling sculpted land art and stone walls, making this a masterpiece, built over generations. Named the Tribute in recognition of the famous golf holes that have been modeled by renowned golf architect Tripp Davis, after the legendary courses of Scotland, such as St. Andrews, Muirfield, or Royal Troon, The Tributeâ??s 18 holes mirror some of the most famous and challenging holes of the Scottish links including windswept dunes, sea-washed grasses, and challenging water hazards. Turnberry Plan
$689,700
2537 Louis Lane Lewisville, TX 75056
- Type:
- Single Family
- Sq.Ft.:
- 2,196
- Status:
- Active
- Beds:
- 3
- Lot size:
- 0.19 Acres
- Year built:
- 2010
- Baths:
- 3.00
- MLS#:
- 20693632
- Subdivision:
- Castle Hills Ph Vi Sec D
ADDITIONAL INFORMATION
Welcome to the lifestyle offered by Castle Hills, a 2,900-acre master-planned community, with many parks & pools, including one close by, and home to The Lakes at Castle Hills, a private 18-hole premier golf course. Hard to find 1-story, 3-split-bedroom, 3-bath, open floor plan, with soaring ceilings. Kitchen-breakfast area, with gas cooktop, expansive granite island & extended cabinetry; primary bath, with chandelier & glass-front cabinetry; customized Bedroom 3 closet, vented to cool office equipment; plantation shutters; utility room, with sink; spacious garage, with epoxy flooring & added shelving, all add to the custom feel. Interior, corner lot, with large, private backyard & covered patio. HVAC (2022 condenser) serviced seasonally. Two 50-gallon water heaters (2020 & 2019). Located in Denton Co & Lewisville ISD (Hebron HS feeder zone), within close proximity to Hwy 121 & other major thoroughfares, Lake Lewisville, Grandscape & Arbor Hills Nature Preserve. Mandatory HOA.
$395,000
5525 Rice Drive The Colony, TX 75056
- Type:
- Single Family
- Sq.Ft.:
- 1,711
- Status:
- Active
- Beds:
- 3
- Lot size:
- 0.14 Acres
- Year built:
- 1979
- Baths:
- 2.00
- MLS#:
- 20698387
- Subdivision:
- Colony 20
ADDITIONAL INFORMATION
This terrific home is loaded with extras! Pride of ownership shows throughout. Spacious living room with vaulted ceiling, built in bookcase and wood burning fireplace, perfect for entertaining or spending time with family. Beautiful remodeled kitchen with lux granite counters, custom backsplash, updated cabinets with undermount lighting, SS appliances and venthood. Kitchen is open to 2nd living area which also works great as a large dining area. Primary suite with 2 walk in closets and updated bath. Secondary bedrooms with mirrored closet doors and ceiling fans. Relax on the huge covered patio overlooking nice yard and new 8 ft fence. Updates include: windows, recessed LED lighting, bathroom vanities and tile work, crown moulding & more. Water heater, sprinkler system, thermostat, outdoor cameras, door locks all controlled remotely for convenience and energy efficiency. Great location near parks, TC Aquatic center, Lewisville Lake, Grandscape, The Star, Legacy and more! LISD schools.
$2,300,000
8308 Western The Colony, TX 75056
- Type:
- Single Family
- Sq.Ft.:
- 4,210
- Status:
- Active
- Beds:
- 4
- Lot size:
- 0.17 Acres
- Year built:
- 2021
- Baths:
- 5.00
- MLS#:
- 20693914
- Subdivision:
- Westbury Tribute Ph 3b
ADDITIONAL INFORMATION
Experience luxury living in this architectural masterpiece, the unique designer creation promises to captivate your senses. Situated to offer breathtaking views of the serene lake. As you step inside, be greeted by the ambiance of the library, adorned w built-in bookcases. The downstairs media room provides the perfect retreat. Indulge in the well-appointed kitchen, equipped w professional-grade appliances. Designed for entertaining, the living & dining rooms exude a sense of grandeur, complemented by two wine rooms. Retreat to the owner's suite, a sanctuary of tranquility boasting spa-like amenities & showcasing unparalleled views. Enhancing the allure of the suite are the dual custom closets. Step outside to the outdoor living area w a kitchen & fireplace, creating an inviting ambiance for entertaining. Upstairs, discover two bedrooms & a spacious gameroom w wet bar, featuring a balcony & fireplace, offering an idyllic spot to unwind & savor the captivating lake vistas.
Open House:
Friday, 12/27 8:00-7:00PM
- Type:
- Townhouse
- Sq.Ft.:
- 1,942
- Status:
- Active
- Beds:
- 3
- Lot size:
- 0.05 Acres
- Year built:
- 2020
- Baths:
- 3.00
- MLS#:
- 20696007
- Subdivision:
- Brentwood Court Add
ADDITIONAL INFORMATION
Welcome to your dream home, designed for sophistication and comfort. Inside, you'll find a calming neutral color scheme that creates an inviting atmosphere. The kitchen is ideal for chefs, featuring stainless steel appliances, an accent backsplash, and a kitchen island for additional prep space and casual dining. The adjacent primary bedroom is a serene retreat with a large walk-in closet providing ample storage. The primary bathroom offers a spa-like experience with a separate tub and shower. This property combines style with practicalityâ??a perfect choice for your next home. Don't miss out on making this beautiful home yours! This home has been virtually staged to illustrate its potential.

The data relating to real estate for sale on this web site comes in part from the Broker Reciprocity Program of the NTREIS Multiple Listing Service. Real estate listings held by brokerage firms other than this broker are marked with the Broker Reciprocity logo and detailed information about them includes the name of the listing brokers. ©2024 North Texas Real Estate Information Systems
The Colony Real Estate
The median home value in The Colony, TX is $388,700. This is lower than the county median home value of $431,100. The national median home value is $338,100. The average price of homes sold in The Colony, TX is $388,700. Approximately 55.27% of The Colony homes are owned, compared to 38.96% rented, while 5.77% are vacant. The Colony real estate listings include condos, townhomes, and single family homes for sale. Commercial properties are also available. If you see a property you’re interested in, contact a The Colony real estate agent to arrange a tour today!
The Colony, Texas 75056 has a population of 43,489. The Colony 75056 is less family-centric than the surrounding county with 39.41% of the households containing married families with children. The county average for households married with children is 40.87%.
The median household income in The Colony, Texas 75056 is $96,901. The median household income for the surrounding county is $96,265 compared to the national median of $69,021. The median age of people living in The Colony 75056 is 36 years.
The Colony Weather
The average high temperature in July is 94.7 degrees, with an average low temperature in January of 34.4 degrees. The average rainfall is approximately 39.4 inches per year, with 1.1 inches of snow per year.


