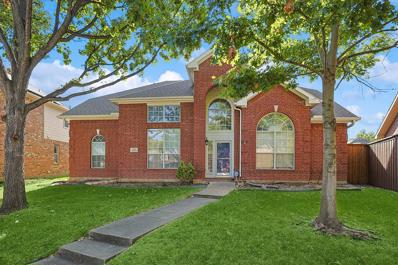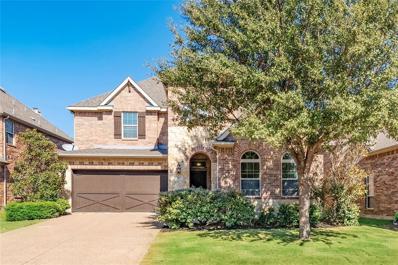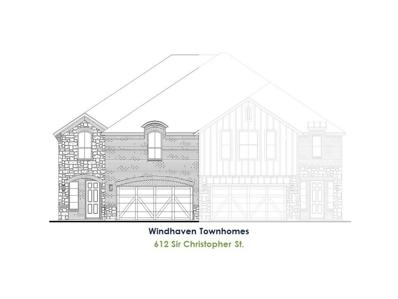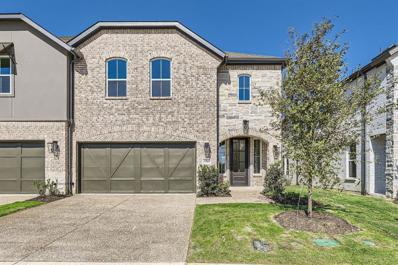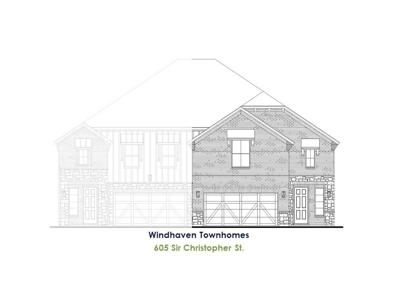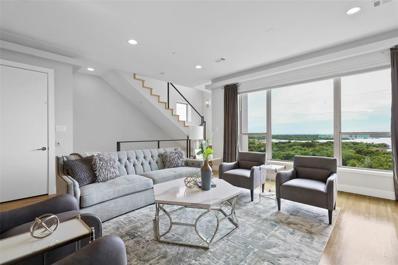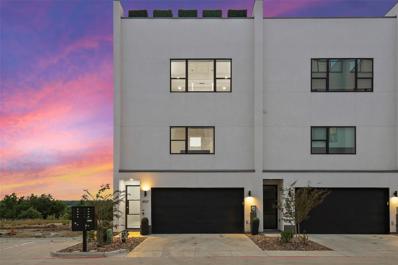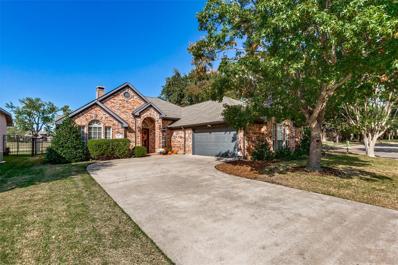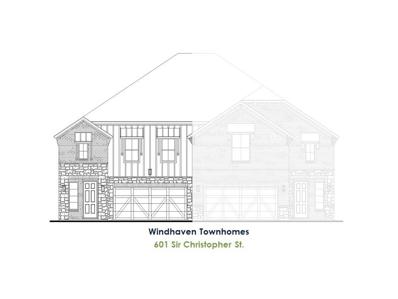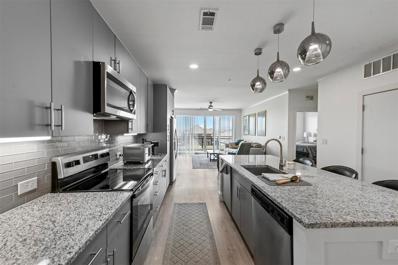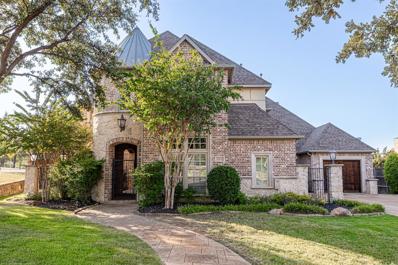The Colony TX Homes for Sale
- Type:
- Single Family
- Sq.Ft.:
- 1,379
- Status:
- Active
- Beds:
- 3
- Lot size:
- 0.16 Acres
- Year built:
- 1974
- Baths:
- 2.00
- MLS#:
- 20766214
- Subdivision:
- Colony 8
ADDITIONAL INFORMATION
This charming 3 bedroom, 2 bath home is a perfect blend of comfort and style. Step inside to find an inviting living area featuring a cozy fireplace, ideal for relaxation and gatherings. The kitchen features updated fixtures, stainless steel appliances, and granite countertops, providing a modern touch. Enjoy the beautifully renovated flooring throughout, enhancing the homeâs contemporary appeal. The covered patio and large backyard offer plenty of space for outdoor activities and entertaining. Located just minutes from Grandscape, shopping, dining, and entertainment!
- Type:
- Townhouse
- Sq.Ft.:
- 2,147
- Status:
- Active
- Beds:
- 4
- Lot size:
- 0.04 Acres
- Year built:
- 2023
- Baths:
- 4.00
- MLS#:
- 20768191
- Subdivision:
- Windhaven Crossing Add Ph
ADDITIONAL INFORMATION
Discover the epitome of modern living in a prime location, perfectly designed for effortless living. The 1st floor boasts a spacious patio, guest bedroom w ensuite bath and walk-in closet, complemented by a convenient mud bench, utility and under stair storage. The 2nd floor reveals expansive living, dining and kitchen areas, along with a powder bath and office, 4th bedroom, gym or media. Enjoy sunset dinners on a 21x7 balcony, embracing the evening breeze. Retreat to the 3rd floor, where the private and large owner's suite awaits with dual sinks, huge walk-in shower, generous walk-in closet and 21x7 balcony. A 3rd bedroom with ensuite bath and large 2nd utility room with built in cabinets. Linear fireplace, quartz countertops throughout, Nest thermostats, fans, 3 large outdoor living areas! Experience unmatched comfort and convenience to 121, DNT, Legacy West, Headquarter Row, Grandscape, DFW Airport, Dallas, retail, dining, entertainment, Windhaven Crossing Community Pool, top Lewisville schools
$749,900
3712 Dover The Colony, TX 75056
- Type:
- Single Family
- Sq.Ft.:
- 3,092
- Status:
- Active
- Beds:
- 4
- Lot size:
- 0.14 Acres
- Year built:
- 2019
- Baths:
- 3.00
- MLS#:
- 20762893
- Subdivision:
- Stonehaven At Tribute Ph 2
ADDITIONAL INFORMATION
Price adjustment to this lovely home @ Stonehaven at The Tribute, where every day feels like a luxury getaway! Nestled on a private peninsula along beautiful Lake Lewisville, this exclusive golf and lakeside community invites you to indulge in a world of relaxation and adventure. Stroll along scenic shoreline nature trails, tee off on 2 award-winning golf courses, or take to the water with options for boating, tubing, swimming, and fishing on sparkling lakes and charming canals. Enjoy matches on our pickle ball courts or explore miles of winding, scenic hike and bike trails. Families meet at the kids' splash park, complete with playgrounds. Every day is a vacation when you live here! This energy-efficient 4-bedroom home boasts an exceptional open-concept layout, ideal for both everyday living and entertaining. The first floor features a formal dining room, study, spacious family room, & a chefâ??s kitchen complete with a large island, butlerâ??s pantry, and ample counter space. For added convenience, the primary suite and a guest bedroom are located downstairs, while two additional bedrooms are upstairs, offering plenty of privacy and space. The downstairs living area is wired for 5.1 surround sound and comes with five in-ceiling Sonos speakers, enhancing the entertainment experience. This home is also tech-ready, with multiple Cat 5 ports connecting to a central hub panel (structured wiring) and hardline internet access points in the office, family room, game room, kitchen, primary suite, and downstairs bedroom. Itâ??s prewired for a Level 4 security system by HomePro, including door and window sensors and three keypads located at the front door, primary bedroom, and garage, ensuring peace of mind. Located within Stonehaven at The Tribute, this property offers access to two highly-rated educational institutions, including a prestigious STEM Academy, right within the community. Make this well-designed, tech-equipped, foam insulated home yours today. Live your dream now!
$724,900
1321 Livy Lane Lewisville, TX 75056
- Type:
- Single Family
- Sq.Ft.:
- 3,017
- Status:
- Active
- Beds:
- 3
- Lot size:
- 0.15 Acres
- Year built:
- 2016
- Baths:
- 3.00
- MLS#:
- 20753614
- Subdivision:
- Castle Hills Ph 9
ADDITIONAL INFORMATION
Sought after Castle Hills community! Grand entry with Soaring ceilings, sweeping staircase, and iron balusters. Spacious Study with walk-in closet. Dining room is perfect for entertaining and hosting family gatherings. Open floorplan. Kitchen is chef's delight with stainless appliances, gas cooktop, large center island offering additional seating. Cozy family room with stacked stone corner fireplace and lots of windows for additional natural light. The Primary Retreat offers separate vanities, a garden tub, and separate shower. Upstairs you will discover two secondary bedrooms with walk-in closets, a full bath, and a gameroom. The Extended Patio is the perfect place to relax and enjoy the spacious backyard. Master-planned community offers pools, parks, ponds, an elementary school, village shops and restaurants, and community events. This home is Conveniently located near Airports, Grandscape, Nebraska Furniture Mart, and offers Easy Access to Major Highways.
- Type:
- Single Family
- Sq.Ft.:
- 3,347
- Status:
- Active
- Beds:
- 5
- Lot size:
- 0.11 Acres
- Year built:
- 2023
- Baths:
- 4.00
- MLS#:
- 20765445
- Subdivision:
- Castle Hills Ph 10 Lewisvil
ADDITIONAL INFORMATION
Welcome to your new home in the highly sought-after Castle Hills community! This one-year-old stunning residence offers a luxurious lifestyle with 5 spacious bedrooms, 4 bathrooms, and an expansive upstairs living space that includes a wet bar & home theater. The theater room comes complete with dark ambiance and state-of-the-art equipment, providing an ideal retreat for movie nights and gatherings. Upon entry, youâ??ll be greeted by an open floor plan with soaring ceilings, custom window treatments, and beautifully upgraded lighting. The gourmet kitchen boasts stainless steel appliances, elegant custom cabinetry, a large island, and a chef's pantry. Thoughtful upgrades include a whole-home water purifier, EV charging outlet, epoxy-coated garage floors, under-cabinet lighting, wood floors, custom bathroom tile flooring throughout. Step through double doors to the back patio, already plumbed for gas and ready for your next outdoor cooking experience! Castle Hills offers a master-planned, luxury lifestyle with an 18-hole golf course, community swimming pools, parks, lakes, walking trails, fitness centers, tennis courts, & more! Ideally located for easy commuting to downtown, DFW Airport, & just minutes from the Shops at Legacy, this home combines elegance, convenience, & community amenities for an unparalleled living experience!
- Type:
- Single Family
- Sq.Ft.:
- 1,076
- Status:
- Active
- Beds:
- 2
- Lot size:
- 0.08 Acres
- Year built:
- 1983
- Baths:
- 1.00
- MLS#:
- 20764524
- Subdivision:
- Colony 25
ADDITIONAL INFORMATION
Discover this charming single-story home in the heart of The Colony! With a bright, open layout, it offers a spacious living area adorned with beautiful parquet flooring, adding warmth and character to the space. The living area flows seamlessly into a kitchen equipped with ample storage and room for all your culinary needs. Enjoy the added bonus of an enclosed porch, ideal as a sunroom for relaxation year-round. The large bathroom features a double vanity, while generously sized bedrooms provide comfort and privacy. Step outside to your private outdoor space, perfect for entertaining or unwinding. Located in a fantastic area close to shopping, dining, and parks, this home is a true gem!
- Type:
- Single Family
- Sq.Ft.:
- 3,098
- Status:
- Active
- Beds:
- 4
- Lot size:
- 0.19 Acres
- Year built:
- 2001
- Baths:
- 4.00
- MLS#:
- 20760623
- Subdivision:
- Stewart Peninsula The Heights
ADDITIONAL INFORMATION
Amazing opportunity in the highly desirable Stewart Peninsula community priced below market to allow you to add your personal touch! This spacious home features 4 bedrooms, 3.5 bathrooms, and a 2-car garage. Enjoy a study and dining room, plus a large island kitchen with a breakfast bar, abundant cabinetry, and an electric cooktop that opens to a cozy family room with a gas log fireplace. The private master suite is conveniently located downstairs and includes a garden tub, separate shower, double vanity, and a walk-in closet. Upstairs, you will find three additional bedrooms and a game room. Backyard features a large patio, grassy area and electric gate wood fence. The community offers pools, parks and is close to Lake Lewisville, a golf course, Grandscape, shopping, and restaurants. Don't miss this great opportunity priced below market.
- Type:
- Single Family
- Sq.Ft.:
- 3,472
- Status:
- Active
- Beds:
- 5
- Lot size:
- 0.16 Acres
- Year built:
- 2012
- Baths:
- 4.00
- MLS#:
- 20764430
- Subdivision:
- Castle Hills Ph Vi Sec D
ADDITIONAL INFORMATION
Welcome to this beautiful 5-bedroom, 4-full-bathroom home in the sought-after Castle Hills North community. This house features new high-grade carpet, luxurious hand-scraped hardwood floors, and fresh paint throughout. The first floor has an open floor plan that includes living and dining areas, a master suite, a private office, and a guest bedroom. The kitchen boasts granite countertops, a spacious island, a gas cooktop, a new dishwasher, and a new stainless steel sink. Upstairs, you'll find three more bedrooms, a game room, and a cozy media room. Enjoy the covered back porch for outdoor relaxation. This property is just a short walk from the community pool, fitness center, clubhouse, playground, basketball court, and beach volleyball court, making it perfect for an active family lifestyle!
- Type:
- Townhouse
- Sq.Ft.:
- 2,436
- Status:
- Active
- Beds:
- 3
- Lot size:
- 0.07 Acres
- Year built:
- 2024
- Baths:
- 3.00
- MLS#:
- 20764569
- Subdivision:
- Castle Hills Northpointe Townhomes
ADDITIONAL INFORMATION
Discover the ease and elegance of townhome living in the prestigious master-planned community of Castle Hills Northpointe. Combining the comforts of single family living with the low-maintenance lifestyle of a townhome, this beautifully designed home boasts 3 bedrooms, 2.5 baths, a game room and a 2-car garage. Step inside to a bright an open layout that exudes modern sophistication. The heart of the home features wood floors, a spacious kitchen equipped with top-of-the-line appliances, ample quartz counter space and custom cabinetry. Upstairs is a versatile loft area, perfect for a home office or a game room, plus all 3 bedrooms and a conveniently located utility room.
- Type:
- Townhouse
- Sq.Ft.:
- 2,567
- Status:
- Active
- Beds:
- 3
- Lot size:
- 0.07 Acres
- Year built:
- 2024
- Baths:
- 3.00
- MLS#:
- 20764586
- Subdivision:
- Castle Hills Northpointe Townhomes
ADDITIONAL INFORMATION
Discover the ease and elegance of townhome living in the prestigious master-planned community of Castle Hills Northpointe. Combining the comforts of single family living with the low-maintenance lifestyle of a townhome, this beautifully designed home boasts 3 bedrooms, 2.5 baths, a game room and a 2-car garage. Step inside to a bright an open layout that exudes modern sophistication. The heart of the home features wood floors, a spacious kitchen equipped with top-of-the-line appliances, ample quartz counter space and custom cabinetry. Upstairs is a versatile loft area, perfect for a home office or a game room, plus all 3 bedrooms and a conveniently located utility room.
- Type:
- Townhouse
- Sq.Ft.:
- 2,431
- Status:
- Active
- Beds:
- 3
- Lot size:
- 0.07 Acres
- Year built:
- 2024
- Baths:
- 3.00
- MLS#:
- 20764534
- Subdivision:
- Castle Hills Northpointe Townhomes
ADDITIONAL INFORMATION
Discover the ease and elegance of townhome living in the prestigious master-planned community of Castle Hills Northpointe. Combining the comforts of single family living with the low-maintenance lifestyle of a townhome, this beautifully designed home boasts 3 bedrooms, 2.5 baths, a game room and a 2-car garage. Step inside to a bright an open layout that exudes modern sophistication. The heart of the home features wood floors, a spacious kitchen equipped with top-of-the-line appliances, ample quartz counter space and custom cabinetry. Upstairs is a versatile game room which provides additional living space, plus all 3 bedrooms and a conveniently located utility room.
- Type:
- Townhouse
- Sq.Ft.:
- 3,650
- Status:
- Active
- Beds:
- 4
- Lot size:
- 0.05 Acres
- Year built:
- 2024
- Baths:
- 5.00
- MLS#:
- 20764254
- Subdivision:
- Westport Lakeview Villas
ADDITIONAL INFORMATION
Westport Lakeview Villas is a premiere lakefront luxury townhouse community comprised of 33 villas with private rooftop entertainment areas overlooking spectacular sunset views of Lake Lewisville. Just minutes away from Billion Dollar Mile in Frisco, Dallas Cowboys Star, and the urban lifestyle at The Shops at Legacy. Townhouses include: gourmet appliances, spa-inspired master bath with freestanding soaking tub, glass shower, chrome fittings and hardware, 2 car garage, smart home automation package, wide plank hardwood floors, large architectural windows, and oversized rooms. Additional options per unit include: gas fireplaces, outdoor grills, elevator, and much more. Rare property, that you must see!
- Type:
- Townhouse
- Sq.Ft.:
- 3,650
- Status:
- Active
- Beds:
- 4
- Lot size:
- 0.05 Acres
- Year built:
- 2024
- Baths:
- 5.00
- MLS#:
- 20764250
- Subdivision:
- Westport Lakeview Villas
ADDITIONAL INFORMATION
Westport Lakeview Villas is a premiere lakefront luxury townhouse community comprised of 33 villas with private rooftop entertainment areas overlooking spectacular sunset views of Lake Lewisville. Just minutes away from Billion Dollar Mile in Frisco, Dallas Cowboys Star, and the urban lifestyle at The Shops at Legacy. Townhouses include: gourmet appliances, spa-inspired master bath with freestanding soaking tub, glass shower, chrome fittings and hardware, 2 car garage, smart home automation package, wide plank hardwood floors, large architectural windows, and oversized rooms. Additional options per unit include: gas fireplaces, outdoor grills, elevator, and much more. Rare property, that you must see!
$345,000
4233 Keys Drive The Colony, TX 75056
- Type:
- Single Family
- Sq.Ft.:
- 1,321
- Status:
- Active
- Beds:
- 3
- Lot size:
- 0.15 Acres
- Year built:
- 1984
- Baths:
- 2.00
- MLS#:
- 20761569
- Subdivision:
- Colony 27
ADDITIONAL INFORMATION
Welcome to Your New Home in The Colony, TX! This beautifully updated home offers a modern touch with countless upgrades, making it completely move-in ready! Situated in a desirable neighborhood, this home is just minutes from excellent schools, popular restaurants, and the scenic Lake Lewisville, providing easy access to outdoor recreation and dining options. Inside, enjoy the open floor plan, perfect for entertaining, and a bright, inviting ambiance throughout. The kitchen has been remodeled blending style and functionality. Each bedroom is generously sized, with the primary suite offering a private retreat. The insulated garage is equipped with a mini-split system for temperature control, allowing it to function as a versatile flex spaceâ??ideal for a home gym, workshop, or extra living area. The backyard provides a peaceful space for relaxing or hosting gatherings. This home combines comfort, style, and convenience, making it a must-see in The Colony. Donâ??t miss out on your chance to call it your own. See list of upgrades
- Type:
- Single Family
- Sq.Ft.:
- 2,297
- Status:
- Active
- Beds:
- 4
- Lot size:
- 0.2 Acres
- Year built:
- 2001
- Baths:
- 3.00
- MLS#:
- 20763047
- Subdivision:
- Stewart Peninsula Cypress Cove
ADDITIONAL INFORMATION
Welcome to your dream home! Nestled along the scenic fairways, this beautiful 4-bedroom, 3-bathroom property spans 2,297 square feet of thoughtfully designed living space, offering a perfect blend of elegance, comfort and just cool vibes. Step into a bright and spacious layout with ample room for friendly gatherings or quiet evenings. The backyard is an OASIS with a stunning covered patio deck, ideal for outdoor entertaining or relaxing with a morning coffee while enjoying sweeping views of Lake Lewisville and the Stewart Peninsula Golf Course. This home is more than just a place to liveâitâs a lifestyle, offering privacy, breathtaking views, and tranquil surroundings. Every update has been meticulously thought out. Donât miss the chance to make this extraordinary property your forever home!
- Type:
- Townhouse
- Sq.Ft.:
- 2,532
- Status:
- Active
- Beds:
- 3
- Lot size:
- 0.08 Acres
- Year built:
- 2024
- Baths:
- 3.00
- MLS#:
- 20762048
- Subdivision:
- Castle Hills Northpointe Townhomes
ADDITIONAL INFORMATION
Discover the ease and elegance of townhome living in the prestigious master-planned community of Castle Hills Northpointe. Combining the comforts of single family living with the low-maintenance lifestyle of a townhome, this beautifully designed home boasts 3 bedrooms, 2.5 baths, a game room and a 2-car garage. Step inside to a bright an open layout that exudes modern sophistication. The heart of the home features wood floors, a spacious kitchen equipped with top-of-the-line appliances, ample quartz counter space and custom cabinetry and an electric fireplace in the family room. Upstairs is a versatile loft area which provides additional living space, plus all 3 bedrooms and a conveniently located utility room.
- Type:
- Townhouse
- Sq.Ft.:
- 2,498
- Status:
- Active
- Beds:
- 3
- Lot size:
- 0.07 Acres
- Year built:
- 2024
- Baths:
- 3.00
- MLS#:
- 20762043
- Subdivision:
- Castle Hills Northpointe Townhomes
ADDITIONAL INFORMATION
Discover the ease and elegance of townhome living in the prestigious Castle Hills Master Planned Community of Northpointe. This beautifully designed townhome boasts 3 bedrooms with the main bedroom upstairs, 2 full baths, 1 powder bath, game room, and a 2-car garage. This plan design merges the comforts of single family with the low-maintenance lifestyle of a townhome. Step inside to a bright an open layout that exudes modern sophistication. The heart of the home features wood floors, a spacious kitchen equipped with top-of-the-line appliances, including a double oven, and ample quartz counter space ideal for both everyday living and entertaining. Many upgraded features including upgrade carpet, tile, light fixtures and so much more. Upstairs, a versatile loft area provides additional living space, perfect for a home office or playroom and separates the large main bedroom from the secondary bedrooms for additional privacy. All of our townhomes have a private backyard and covered patio. The synthetic turf adds beauty and offers low maintenance.
- Type:
- Townhouse
- Sq.Ft.:
- 2,562
- Status:
- Active
- Beds:
- 3
- Lot size:
- 0.07 Acres
- Year built:
- 2024
- Baths:
- 3.00
- MLS#:
- 20762034
- Subdivision:
- Castle Hills Northpointe Townhomes
ADDITIONAL INFORMATION
Discover the ease and elegance of townhome living in the prestigious Castle Hills Master Planned Community of Northpointe. This beautifully designed townhome boasts 3 bedrooms with the main bedroom upstairs, 2 full baths, 1 powder bath, game room, and a 2-car garage. This home design merges the comforts of single family with the low-maintenance lifestyle of a townhome. Step inside to a bright an open layout that exudes modern sophistication. The heart of the home features wood floors with wood on the stairs as well, a spacious kitchen equipped with top-of-the-line appliances, ample quartz counter space and custom cabinetry ideal for both everyday living and entertaining. Upstairs there is a versatile loft area providing additional living space, perfect for a home office or playroom that separates the large main bedroom from the secondary bedrooms. All of our townhomes have a private back yard and covered patio. The synthetic turf in the backyard adds beautify and offers low maintenance.
- Type:
- Single Family
- Sq.Ft.:
- 2,338
- Status:
- Active
- Beds:
- 3
- Lot size:
- 0.13 Acres
- Year built:
- 2015
- Baths:
- 2.00
- MLS#:
- 20760227
- Subdivision:
- Austin Waters East Ph 1
ADDITIONAL INFORMATION
Welcome to your Austin Waters dream home, where modern convenience meets exceptional comfort! This beautifully designed Meritage built 3 bedroom home features a secure 6-foot wood privacy fence, creating a serene outdoor retreat perfect for relaxation and entertaining. Step inside to discover a meticulously maintained home, with foam insulation throughout, including the spacious 3 car garage walls. A dedicated heat wall in the attic ensures optimal climate control, keeping your living spaces cozy year-round. This home is equipped with an upgraded Lennox AC system. It includes a UV light feature to help eliminate pathogens, ensuring a healthier living environment. The energy-efficient (FULLY paid off by sellers already) 28 solar panel array further enhances sustainability and reduces your energy bills.The kitchen is a chefâ??s delight, boasting a reverse osmosis filtration system from Culligan for pure drinking water. The electric cooktop is complemented by plumbing for a gas option if desired. Modern, WiFi-enabled LG appliancesâ??including a washer, pedestal washer, dryer, and refrigeratorâ??make daily tasks a breeze. Experience quiet living with gas-filled sound-reducing windows throughout the home. The tankless water heater provides endless hot water while saving space and energy. The hall bath is already plumbed for a dual vanity, allowing for future customization. Outside, the automated sprinkler system, complete with an upgraded control panel and rain sensor, keeps your landscaping lush and vibrant. A gas line is plumbed to the patio for easy outdoor cooking, while the flower bed stone edging adds a touch of elegance to your curb appeal. For added peace of mind, the Taeex Pest Control System, installed by HomeTeam Pest Defense, ensures a pest-free environment. This home is not just a place to live, itâ??s a lifestyle. Donâ??t miss the opportunity to make it yours!
- Type:
- Condo
- Sq.Ft.:
- 1,051
- Status:
- Active
- Beds:
- 1
- Lot size:
- 2.84 Acres
- Year built:
- 2020
- Baths:
- 1.00
- MLS#:
- 20760104
- Subdivision:
- Sojurn At The Realm Condominiu
ADDITIONAL INFORMATION
Welcome to this stylish and modern one-bedroom, one-bath condo, perfectly situated in one of the cityâs most sought-after neighborhoods. With an open-concept living area, this space is flooded with natural light, showcasing sleek finishes, stainless steel appliances, and plenty of storage. The bedroom is spacious with the privacy of your ensuite bath. Enjoy easy access to nearby shopping, dining, parks, and a short drive to the DFW International Airport. Whether youâre a first-time buyer, a busy professional, or someone seeking a low-maintenance lifestyle, this condo is the perfect combination of comfort, convenience, and location. Donât miss out on this amazing opportunity!
- Type:
- Single Family
- Sq.Ft.:
- 1,762
- Status:
- Active
- Beds:
- 3
- Lot size:
- 0.15 Acres
- Year built:
- 1983
- Baths:
- 2.00
- MLS#:
- 20760845
- Subdivision:
- Colony 21
ADDITIONAL INFORMATION
- Type:
- Single Family
- Sq.Ft.:
- 2,950
- Status:
- Active
- Beds:
- 3
- Lot size:
- 0.1 Acres
- Year built:
- 2008
- Baths:
- 4.00
- MLS#:
- 20757401
- Subdivision:
- Castle Hills Ph Iv Sec C
ADDITIONAL INFORMATION
This stunning Castle Hills home perfectly captures breathtaking views of hole 1 of the pristine golf course, offering an ideal retreat for those who appreciate privacy & tranquility. As you step inside to the foyer & adjacent large, bright dining room, you'll notice the details in the niches, hardwood floors & crown molding throughout. The kitchen boasts high-end finishes, SS appliances, island, breakfast nook & walk-in pantry. Moving into the family room, youâre greeted by a spacious, open-concept floorplan that immediately draws your gaze to the panoramic views of the pond & tranquil fountain with green fairways just beyond, visible from multiple rooms throughout the home. The primary bedroom is a true sanctuary. Large, floor-to-ceiling windows frame the serene golf course, flooding the room with soft natural light & offering a constant connection to nature. The ensuite bath features a deep soaking tub, perfect for unwinding after a long day, a spacious walk-in shower, sleek dual vanities with ample storage plus a large walk-in closet with custom built-ins you don't want to miss. Designed for entertainment & relaxation, the large game room with built-in wet bar & convenient powder bath offers endless possibilities for fun & function, whether itâs a pool table, ping pong, home office or a place for kids to play. In addition, there is a huge upstairs media room where you can enjoy movie nights or watch the big game in style. Two secondary bedrooms are privately located towards the front of the home upstairs & share a full bath. Outdoor living is a key feature of this home, with an outdoor kitchen including built-in grill & a brick & flagstone patio overlooking the golf course. Both the front porch & back patio are perfect for dining al fresco, enjoying morning coffee, or simply soaking in the serene environment. Not to mention, extremely low maintenance. The seamless blend of indoor & outdoor spaces ensures that you can enjoy the beauty year-round.
- Type:
- Single Family
- Sq.Ft.:
- 1,958
- Status:
- Active
- Beds:
- 4
- Lot size:
- 0.16 Acres
- Year built:
- 1983
- Baths:
- 2.00
- MLS#:
- 20753657
- Subdivision:
- Colony 21
ADDITIONAL INFORMATION
Showings blocked until further notice. Remodeled home in the heart of The Colony! New Roof Dec 16 2024. This charming property features a modern kitchen with granite countertops, stainless steel appliances, and beautifully remodeled baths with marble countertops. Enjoy the unique sunken living area, perfect for relaxation or entertaining. The formal living room is currently used as a play room. The huge primary bedroom offers plenty of space for comfort, while the shady backyard with board on board fence is great for outdoor gatherings. Total electric home with electric bills averaging less than $150 per month with constant temperature of 71-72 degrees. Ideal location near Grandscape, top shopping and dining spots with easy access to Sam Rayburn Tollway and Dallas North Tollway for seamless commuting. A must see home in a prime location!
$1,690,000
2601 Sir Castor Court Lewisville, TX 75056
- Type:
- Single Family
- Sq.Ft.:
- 5,028
- Status:
- Active
- Beds:
- 5
- Lot size:
- 0.38 Acres
- Year built:
- 2006
- Baths:
- 6.00
- MLS#:
- 20757407
- Subdivision:
- Castle Hills Ph Ii Sec E
ADDITIONAL INFORMATION
Absolutely breath-taking Darling home on spacious corner lot, extensively upgraded to be your dream home! Rich dark handscraped hardwood floors throughout the home, plantation shutters, a study with built-ins, large formal dining room and butler's pantry, a custom wine room with iron doors, wine fridge, wood ceiling, and pool access. Living room with stone gas log fireplace and access to patio. The kitchen is a chef's delight with a professional 6 burner Wolf gas range, double ovens, Sub-Zero fridge, Scotsman icemaker, and water filtration. Private primary suite offers sweeping views of the backyard and pool, plus a true spa bath: deep jetted tub, shower with double showerheads, custom walk-in closet. A second bedroom on main floor with one-of-a-kind wood door to create private guest suite. Downstairs full bath has door for easy pool access. Upstairs is a game room with wet bar and fridge plus a huge media room. Three more bedrooms (one with private bath, other 2 share jack and jill) complete the second floor. Convenient half baths on both first and second floors. Vacation at home in your private resort backyard! Relax on the covered patio and arbor with surround sound, gas lanterns, outdoor kitchen: fridge and gas grill. Enjoy the stone gas firepit with bench seating, professional landscape lighting, and pool with waterfalls! Extended grassy area separate from the pool. A mosquito spray system lets you enjoy being outdoors no matter the time of day! Retractable screen doors in family room and master are perfect for a cool day. Tandem garages for 3 cars with epoxy floors. In the coveted Castle Hills community, you can enjoy all the amenities including 25 parks, 7 community pools, 6 miles of trails, community garden, golf course, Village Shops & Plaza, basketball courts and more! Great location with easy access to 121, DNT, DFW Airport, Grandscape. This home is set up perfectly for entertaining with features throughout that everyone in the family will enjoy!
- Type:
- Single Family
- Sq.Ft.:
- 1,945
- Status:
- Active
- Beds:
- 4
- Lot size:
- 0.17 Acres
- Year built:
- 1978
- Baths:
- 2.00
- MLS#:
- 20755119
- Subdivision:
- Colony 14 Ph A
ADDITIONAL INFORMATION
Beautifully remodeled home in the heart of the colony. This spacious & tastefully updated home offers a warm & inviting atmosphere. The large living room features vaulted ceilings, a cozy wood-burning fireplace, and leads into a charming dining area. The kitchen, with 42 inch cabinets & upgraded countertops, opens to a fenced backyard perfect for entertaining. Luxury vinyl plank flooring runs throughout the home, with tile in the bathrooms. The exterior and interior have been freshly painted, and all HVAC units have been replaced.Both bathrooms have been fully remodeled, showcasing stylish tiled showers, modern vanities, updated floors, faucets, and toilets. The home includes ceiling fans in all four bedrooms, as well as the breakfast nook for added comfort. A generously sized bonus room with AC can serve as an additional bedroom or a game room.The expansive pool-sized backyard is perfect for outdoor activities, featuring a covered patio, a wooden deck, a large storage shed, and mature trees for plenty of shade. Thereâ??s also a second covered patio on the side of the house.The home boasts a brand-new 30-year roof and a two-car covered carport with a garage door and opener.Located across from The Colony Aquatic Park, Bridges Tennis Courts, Kidâ??s Colony Playground, and numerous trails, this home offers easy access to Lake Lewisville, Legacy West, The Grandscape shopping and dining district, and major highways like 121. this home is a must see in a prime location!

The data relating to real estate for sale on this web site comes in part from the Broker Reciprocity Program of the NTREIS Multiple Listing Service. Real estate listings held by brokerage firms other than this broker are marked with the Broker Reciprocity logo and detailed information about them includes the name of the listing brokers. ©2024 North Texas Real Estate Information Systems
The Colony Real Estate
The median home value in The Colony, TX is $388,700. This is lower than the county median home value of $431,100. The national median home value is $338,100. The average price of homes sold in The Colony, TX is $388,700. Approximately 55.27% of The Colony homes are owned, compared to 38.96% rented, while 5.77% are vacant. The Colony real estate listings include condos, townhomes, and single family homes for sale. Commercial properties are also available. If you see a property you’re interested in, contact a The Colony real estate agent to arrange a tour today!
The Colony, Texas 75056 has a population of 43,489. The Colony 75056 is less family-centric than the surrounding county with 39.41% of the households containing married families with children. The county average for households married with children is 40.87%.
The median household income in The Colony, Texas 75056 is $96,901. The median household income for the surrounding county is $96,265 compared to the national median of $69,021. The median age of people living in The Colony 75056 is 36 years.
The Colony Weather
The average high temperature in July is 94.7 degrees, with an average low temperature in January of 34.4 degrees. The average rainfall is approximately 39.4 inches per year, with 1.1 inches of snow per year.






