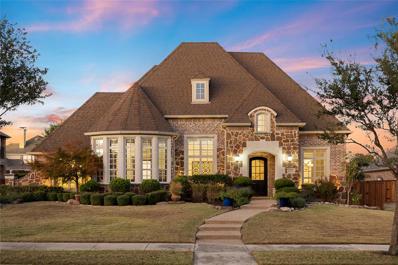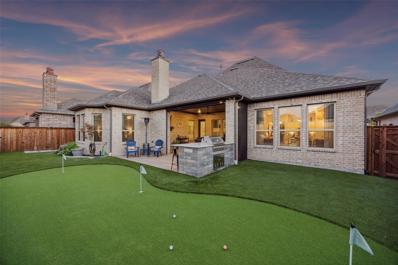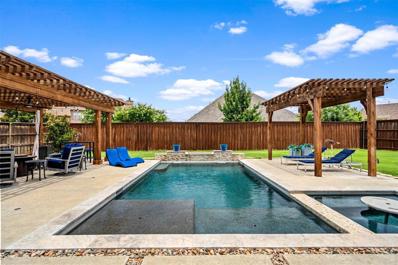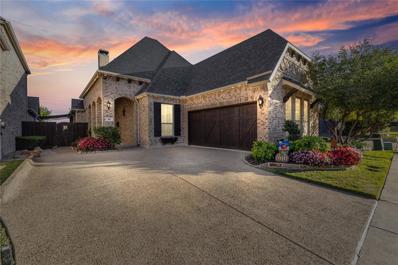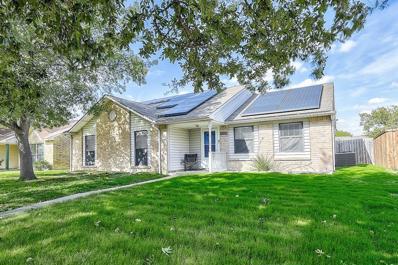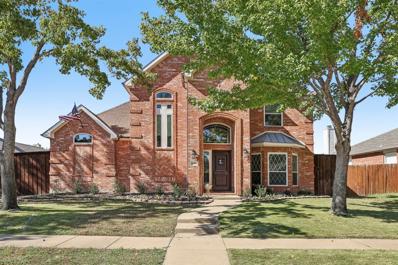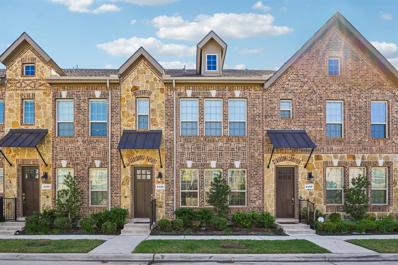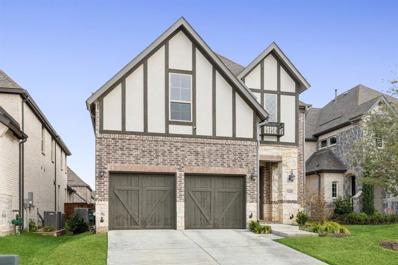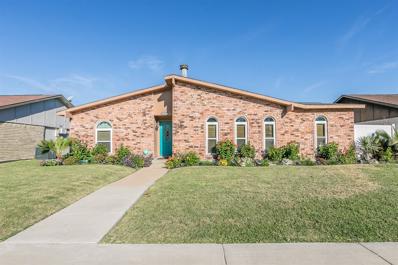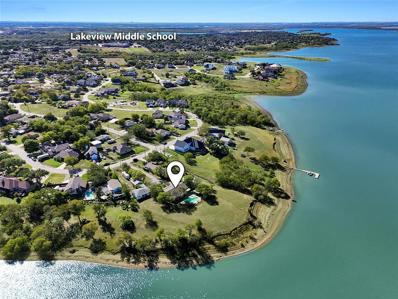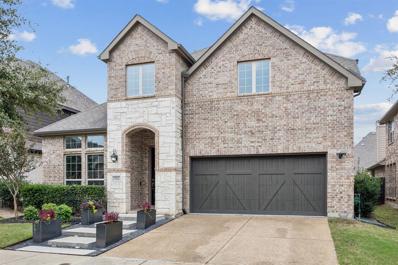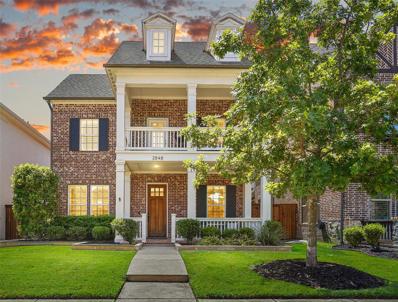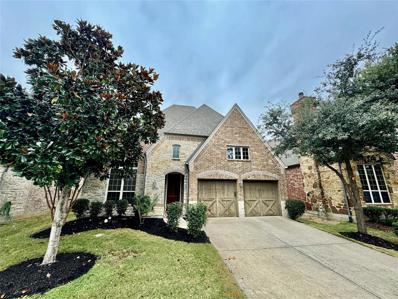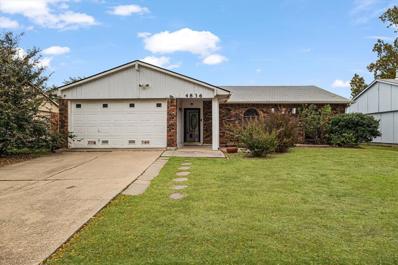The Colony TX Homes for Sale
$1,050,000
2543 Sir Tristram Lane Lewisville, TX 75056
- Type:
- Single Family
- Sq.Ft.:
- 4,083
- Status:
- Active
- Beds:
- 5
- Lot size:
- 0.22 Acres
- Year built:
- 2000
- Baths:
- 4.00
- MLS#:
- 20791132
- Subdivision:
- Castle Hills Ph II Sec B
ADDITIONAL INFORMATION
Welcome to Castle Hills. This Highland Home offers exceptional features with an ideal blend of comfort, functionality, and luxurious outdoor living. A boastful 4,083 sq ft of living space, 5 Bedrooms, 4 Full Baths, large game room, office and a beautifully designed backyard oasis that includes a salt water pool as well as an outdoor living space and fireplace! The kitchen thoughtfully placed, is the heart of the home, where it overlooks the living room and pool. A list of UPGRADES include, Fresh Painted cabinets in the kitchen as well as walls throughout the downstairs and game room, beautiful true hardwood floors throughout, updated primary suite bathroom, Granite countertops, stainless steel appliances and more! The Primary Suite is a retreat of its own, located on the first level, features a large bedroom, a large walk-in closet, and an ensuite bathroom with dual sinks, a luxurious soaking tub, and a separate shower. With an additional bedroom on the first level, this could be ideal for multi generation family living.
- Type:
- Single Family
- Sq.Ft.:
- 1,433
- Status:
- Active
- Beds:
- 3
- Lot size:
- 0.15 Acres
- Year built:
- 1978
- Baths:
- 2.00
- MLS#:
- 20785373
- Subdivision:
- Colony 20
ADDITIONAL INFORMATION
This inviting 3-bedroom, 2-bathroom home in The Colony features recent updates and a freshly repaired foundation with a transferable warranty. Kitchen with decorative tile backsplash, SS appliances and ceramic tile flooring opens to family room with a cozy brick fireplace. The spacious master suite includes an en-suite bath. Two additional bedrooms and guest bath. Outside a private backyard with covered patio, hot tub with gazebo enclosure(needs a new motor not operable), storage shed and wood fence. Conveniently located near schools, shopping, dining, lake Lewisville and Grandscape. Priced to allow for your finishing touches and updates.
- Type:
- Townhouse
- Sq.Ft.:
- 1,806
- Status:
- Active
- Beds:
- 3
- Lot size:
- 0.08 Acres
- Year built:
- 2009
- Baths:
- 3.00
- MLS#:
- 20767157
- Subdivision:
- The Cascades At The Legends Ph
ADDITIONAL INFORMATION
Discover a low-maintenance lifestyle in this Cascades At The Legends townhome. Featuring an open floor plan, you'll find an updated kitchen was updated in 2020 to countertops and backsplash, dishwasher and stove. In 2024 updated microwave and refrigerator. Wood floors in the main living area and primary bath was updated with oversized shower and marble counter tops. The home includes 3 spacious bedrooms with walk in closets. The heart of the home is the cozy living area with tons of natural light. Large dining area is great for special occasions. Enjoy another living room upstairs, perfect for entertainment or relaxing space or home office. Venture outside to back deck with a retractable awning. Get in a nice workout with the swim spa or just relax and look at the stars. The double-car garage provides ample storage, while the HOA takes care of the front yard maintenance, allowing you to enjoy your surroundings more. Located within Lewisville ISD, this townhome is just minutes from popular destinations like Grandscape, Legacy West, and The Star.
$1,375,000
2831 Merlins Rock Lane Lewisville, TX 75056
- Type:
- Single Family
- Sq.Ft.:
- 4,851
- Status:
- Active
- Beds:
- 5
- Lot size:
- 0.33 Acres
- Year built:
- 2006
- Baths:
- 5.00
- MLS#:
- 20782550
- Subdivision:
- Castle Hills Ph Ii Sec E
ADDITIONAL INFORMATION
Shows exceptionally! Located in the main of Castle Hills. This amazing custom Sanders 4,851 sqft home has 5 bedrooms (two down), a library, 4.5 baths, Game, Media, 3 car garages & outdoor veranda with firepit area. Lovely foyer. Spectacular formal living & dining rooms, the library with coffered ceiling & full wall bookshelves. Convenient guest or in-law suite on the first floor. Chefâs kitchen has a large granite island, custom cabinetry, Wolfe-Subzero appliances, butler pantry that opens beautifully to large breakfast nook & fabulous family room. Exquisite master suite has a sitting area, luxurious bath comes with his & her granite vanities, large soaking tub, shower & spacious WIC. Upstairs has a wet bar, spacious game room, 3 good sized bedroom suites & impressive 7.1 Media room. Covered patio plus an oversized pergola, stamped concrete decking, cozy firepit & pool-sized backyard. Extensive hand scraped wood floors, excellent laundry area, plantation shutters, sound system & great landscaping.The home is situated in the prestigious Castle Hills community, which offers 26 parks, 6 pools, sports fields, fitness facilities, multiple fishing ponds, lakes, walking and biking trails. Additionally, it's just a 10-15 minute drive to world-class shopping, dining, and entertainment at multiple venues including Grandscape, Legacy West, The Star Cowboys, and PGA headquarters.
- Type:
- Condo
- Sq.Ft.:
- 3,547
- Status:
- Active
- Beds:
- 2
- Lot size:
- 3.3 Acres
- Year built:
- 2004
- Baths:
- 4.00
- MLS#:
- 20775079
- Subdivision:
- Castle Hills Village Retail
ADDITIONAL INFORMATION
Seller Offering $5k towards Closing Cost! Experience luxury & ease in this multi-level townhome with stunning Lake Avalon views. The 1st level offers a flex space perfect as a 3rd bedroom, gym, or hobby room, plus a full bath. Ascend via a gorgeous wood staircase or ELEVATOR to find the 2nd levelâ??s gourmet kitchen, complete with granite counters, Stainless Steel appliances, breakfast bar, custom pantry, garbage can drawer, Reverse Osmosis Water system & spacious dining area. The adjacent living room, with a cozy gas fireplace, opens to the main covered balcony. Level 3, secondary Primary suite features scenic views, ensuite bath, walk-in closet & secondary private balcony. Level 4, Primary Master suite includes an ensuite bath, gas fireplace, walk-in closet. A loft office with built-in bookcases completes the space, along with a large laundry room, storage, utility sink and updated guest bath. Nestled in the award-winning Castle Hills, youâ??ll enjoy parks, events, and easy access to dining and shops at the Village. Live effortlessly in this exceptional home!
$839,000
2721 Links The Colony, TX 75056
- Type:
- Single Family
- Sq.Ft.:
- 2,738
- Status:
- Active
- Beds:
- 3
- Lot size:
- 0.18 Acres
- Year built:
- 2020
- Baths:
- 3.00
- MLS#:
- 20769029
- Subdivision:
- Waterford Point Ph 3
ADDITIONAL INFORMATION
One bedroom is currently an office with French doors, the plan to add a closet to the room by Closets by Design is uploaded to documents in MLS, sellers can add the closet. The sun room would make an AMAZING office. Outside is a backyard oasis, complete with a covered patio, outdoor fireplace, artificial turf - putting green for golf enthusiasts, BBQ island with granite countertop and raised flower bed borders The home feels and looks like a model home in the sought-after, amenity-rich Links at The Tribute! This stunning property boasts a one-of-a-kind open concept floor plan, flooded with natural light through abundant, beautiful windows. Model-home quality shines throughout, showcasing a designer color palette, stylish tile and lighting selections, quartz countertops and wide luxury vinyl plank flooring that adds warmth and charm. At the heart of the home, the expansive living room features a cozy fireplace, seamlessly flowing into the kitchenâa perfect setup for everyday living and entertaining. The kitchen is a chefâs dream with its island-breakfast bar, walk-in pantry, crisp white cabinetry, and a sunlit breakfast area. The primary suite is a true retreat with a serene bay window and a spa-like ensuite with a large shower and spacious walk-in closet. Impressive, whole home reverse osmosis water filtration system. Donât miss your chance to own this exceptional homeâschedule a private showing today!
$1,299,100
3513 Millbank The Colony, TX 75056
- Type:
- Single Family
- Sq.Ft.:
- 4,559
- Status:
- Active
- Beds:
- 5
- Lot size:
- 0.36 Acres
- Year built:
- 2016
- Baths:
- 6.00
- MLS#:
- 20781912
- Subdivision:
- The Glen At Tribute Ph 1
ADDITIONAL INFORMATION
Stunning home on a huge hard to find lot in The Tribute Lakeside Golf & Resort Community! The outdoor area here is like a resort with gorgeous pool, outdoor bar & kitchen, pergola seating areas perfect for relaxing & entertaining along with mosquito misting system. Hand scraped hardwood floors throughout downstairs JUST RESCRAPED & STAINED, amazing spacious floor plan w in law suite downstairs. Dual master closets in the primary suite! 5 bedrooms plus office, 5 full bathrooms plus half bath along w game room & media room. Check out hidden bookshelf door to extra bedroom! 3 car garage with Tesla charger. Enjoy 13+ miles of nature trails along Lake Lewisville! Ideally located by Prestwick Stem Academy Elementary School & Strike Middle School w athletic facilities: football field, track, tennis courts, etc. Amenities include multiple resort style community pools, childrenâs splash park, playgrounds, dog parks, fishing throughout the ponds, neighborhood events & Two Award-Winning Golf Courses w bar & restaurants. Marina started construction in the neighborhood w beach volleyball & waterfront area for events!
- Type:
- Single Family
- Sq.Ft.:
- 2,616
- Status:
- Active
- Beds:
- 3
- Lot size:
- 0.17 Acres
- Year built:
- 2005
- Baths:
- 2.00
- MLS#:
- 20778640
- Subdivision:
- Castle Hills Ph Iv Sec A
ADDITIONAL INFORMATION
Hard-to-find one-story in the heart of Castle Hills! This one-owner home has been meticulously maintained and cared-for. High-dollar improvements include an iron front door, flagstone covered outdoor patio overlooking a plunge pool with a dog-friendly side yard, epoxy finish in garage, outdoor mosquito system, board on board fence, electric driveway gate, tankless hot water heater, radiant barrier in attic and more! Amazing layout includes a dedicated study, gameroom and huge bonus room overlooking the outdoor living area. Split bedrooms create lots of privacy for any size family. See transaction desk for a full list of upgrades and updates. Make this gorgeous house your new home!
- Type:
- Single Family
- Sq.Ft.:
- 2,338
- Status:
- Active
- Beds:
- 3
- Lot size:
- 0.19 Acres
- Year built:
- 2006
- Baths:
- 2.00
- MLS#:
- 20776023
- Subdivision:
- Castle Hills Ph IV Sec B
ADDITIONAL INFORMATION
Welcome to this stunning 3 bedroom, 2 bath home in the highly sought-after community of Castle Hills! This beautifully maintained property boasts a thoughtful and open floor plan, perfect for modern living. The home features brand-new carpet throughout, adding a fresh touch to every room. Step inside through the double door entry to a spacious study, ideal for a home office or flex space. The living room, kitchen, and eat-in kitchen are seamlessly connected, creating an inviting atmosphere for both everyday living and entertaining. The kitchen is a chefâ??s dream, offering ample storage, a large kitchen island, and a gas cooktop. The primary bedroom is a true retreat, featuring elegant bay windows that fill the room with natural light. The ensuite bath includes a walk-in shower, dual vanities, and an oversized closet, providing plenty of storage space. The secondary bedrooms are generously sized, each with large walk-in closets for added convenience. The homeâ??s curb appeal is undeniable, with beautiful landscaping and a covered patio in the backyard, perfect for outdoor relaxation and gatherings. The laundry room is well-appointed with space for a full-size washer and dryer, a utility sink, and additional counter space for folding and storage. Donâ??t miss the opportunity to own this gem in Castle Hills, where comfort, style, and functionality come together effortlessly!
- Type:
- Single Family
- Sq.Ft.:
- 2,240
- Status:
- Active
- Beds:
- 3
- Lot size:
- 0.13 Acres
- Year built:
- 2016
- Baths:
- 3.00
- MLS#:
- 20780048
- Subdivision:
- Castle Hills Golf Villas Ph
ADDITIONAL INFORMATION
Incredibly UPGRADED, meticulously maintained 3 bedroom, 2.5 bath golf villa in the very desirable Castle Hills gated community. This home showcases rich wood flooring, beautiful custom cabinetry, gorgeous granite countertops, 6 burner commercial sized gas cooktop and custom vent hood, TEXAS sized sit down island, stainless appliances, windows galore, split floor plan with two spacious master ensuites. Closets are finished out with custom cabinets and organizational shelving. Both bathrooms have huge zero step up, walk in showers with benches. Swing drive opens to an oversized 2.5 car garage that has been finished out with custom shelving for ample storage and clean epoxy flooring. Mudroom upon entry offers basket storage and convenient hooks. Massive washroom with cabinets, extra fridge space, sink, hanging bar and folding space. Step outside to your private covered side patio with automatic awning covers and peaceful back yard with a view that will take your breath away. Professional LED lights installed for all your special holidays and occasions. HOA includes many perks and amenities so be sure to check out the docs in the transaction desk to see what all is included in your monthly dues. Please be sure to check out the upgrade list as there are too many items to list. Schedule your home tour today for this beautiful single-family home in Lewisville ISD that wonât last long. Location is nearby to many freeways, entertainment, and fine dining. This location is hard to beat!
- Type:
- Single Family
- Sq.Ft.:
- 1,419
- Status:
- Active
- Beds:
- 3
- Lot size:
- 0.16 Acres
- Year built:
- 1980
- Baths:
- 2.00
- MLS#:
- 20779935
- Subdivision:
- Colony 22
ADDITIONAL INFORMATION
Well maintained 3 bed, 2 bath single story family home is move in ready and offers the perfect combination of comfort, functionality, and outdoor space. Large, private, fully fenced back yard offers plenty of space for outdoor activities. A nice covered deck provides the perfect spot for morning coffee or winding down at the end of the day. Recent updates include a new HVAC system (2023) and hot water heater (2023) providing peace of mind and energy efficiency for years to come. This home also has solar panels on roof to keep electric bills low. With the combination of a great location, well-maintained features, and a spacious backyard, this home is perfect for anyone looking for a comfortable and low-maintenance lifestyle.
- Type:
- Single Family
- Sq.Ft.:
- 2,681
- Status:
- Active
- Beds:
- 4
- Lot size:
- 0.16 Acres
- Year built:
- 1996
- Baths:
- 4.00
- MLS#:
- 20711108
- Subdivision:
- Stewart Peninsula Cottonwood S
ADDITIONAL INFORMATION
Stunning Home in Coveted Stewart Peninsula! This Beautiful Home Features Updates which include New Tile, Carpet, Paint, Icemaker, Dishwasher, Caféâ Induction Stove & more! Entering you are greeted by a Spacious and Inviting Living Area, as you pass the large Formal Dining and enter into the Open Gourmet Kitchen. The Spacious Back Porch is Perfect for Backyard Cookouts and opens to a Gorgeous Yard with its own Putting Green! The Large Primary Suite and Gorgeous Primary Bath provide Seclusion and Privacy for the most Discriminating Couple, and its HUGE CLOSET is literally a Room unto itself! Up the Stairs to the Loft, featuring New Carpet and lots of room for the Kids, including bedroom with ensuite plus two additional bedrooms with jack-and-jill complete this lovely home. The Mature Trees and Landscaping reflect the character of the neighborhood, which is quiet and friendly. Just a momentâs walk to the Shores of Lake Lewisville, Boat Ramp, Beach, Golf Course, Adult Pool, Community Pool, Walking Trails and More! Make this your next home today! ASSUMABLE LOAN!
- Type:
- Townhouse
- Sq.Ft.:
- 1,994
- Status:
- Active
- Beds:
- 3
- Lot size:
- 0.03 Acres
- Year built:
- 2019
- Baths:
- 3.00
- MLS#:
- 20777054
- Subdivision:
- Windhaven Crossing A
ADDITIONAL INFORMATION
stunning 3-bedroom, 3-level townhome, where modern elegance meets ultimate convenience. As you enter, youâre greeted by an inviting foyer that leads to a spacious, open-concept main living area, featuring high ceilings, abundant natural light, and elegant hardwood floors. The kitchen is a chefâs dream with sleek quartz countertops, stainless steel appliances, and a large island perfect for casual dining or entertaining The primary suite and additional secondary bedroom sits on the second floor., Primary Bedroom has en-suite bathroom, walk-in closet. Additional amenities include a two-car garage, energy-efficient appliances, and easy access to local dining, shopping, and public transportation. This townhome combines luxury, functionality, and location to create a truly exceptional living experience.
$760,000
8449 Colburn The Colony, TX 75056
- Type:
- Single Family
- Sq.Ft.:
- 3,083
- Status:
- Active
- Beds:
- 4
- Lot size:
- 0.12 Acres
- Year built:
- 2022
- Baths:
- 3.00
- MLS#:
- 20772304
- Subdivision:
- Westbury Attribute Ph 4
ADDITIONAL INFORMATION
Like brand new American Legend Sought After 1192 plan home on an interior lot w-4 Bedrooms (2 on the 1st floor), Study & 3 Living Areas (Game & Media included)!!! Step inside to see the wide plank light hardwood flooring that runs through this home on the first floor. The floor plan is open and offers a Study w-French Doors, 1st floor Guest Bedroom w-Full Bath Access, a sought-after white Kitchen open to the Family Room & Dining Area. The Kitchen offers a gas range, Quartz countertops, single oven, microwave & a walk-in Pantry. The Primary Suite is on the 1st floor and offers carpeting, a large walk-in closet & an EnSuite spa-like bath w-a Separate Shower, linen closet and duals sinks. Upstairs is where the fun happens, there is a Game Room & Media Room along with 2 nicely sized secondary Bedrooms (each with a walk-in closet) & a Bath. The Tribute is a master planned community offering so many options for outdoor enthusiasts and known to be family friendly. There are over 10 miles of nature trails, 2 golf courses, 2 resort-like pools (one offers an infinit edge looking out to the Lake), there is a splash pad for Kids, a playground, dog park, kayak drop, pickleball courts & maybe (in the plans) an eventual marina! Come enjoy all the amenities and outdoor lifestyle at The Tribute!
- Type:
- Single Family
- Sq.Ft.:
- 1,913
- Status:
- Active
- Beds:
- 3
- Lot size:
- 0.16 Acres
- Year built:
- 1976
- Baths:
- 2.00
- MLS#:
- 20777048
- Subdivision:
- Colony 7
ADDITIONAL INFORMATION
Absolutely phenomenal home in the budding community of The Colony! If you want everything the DFW has to offer at an arms reach then feel free to check this one out! You have a nice and spacious floor-plan, with modernized finishes in the kitchen and flooring. It also has its own personal oasis in the backyard for you to escape your worries and go for a nice dip. This property must close at Stellar Title in Grapevine! Title is already free & clear there, and we don't want to move it.
- Type:
- Single Family
- Sq.Ft.:
- 1,819
- Status:
- Active
- Beds:
- 4
- Lot size:
- 0.31 Acres
- Year built:
- 1977
- Baths:
- 2.00
- MLS#:
- 20768246
- Subdivision:
- Garza Lake Estates
ADDITIONAL INFORMATION
270 DEGREE LAKEFRONT 3 BEDROOM, 2 BATHROOM, 400 SQFT GAME ROOM OR 2ND LIVING AREA, WITH POOL, PRIVATE DRIVEWAY WITH PARKING, SHED, AND IMPRESSIVE SCREENED IN PORCH. Located in Garza Estates in The Colony, this property is one-of-a-kind with sweeping views of Lake Lewisville plus with no HOA, your options here are endless. With the Home being setback about 150 feet from the main road, and having your own Gated Private Driveway, privacy comes standard. The house itself has great curb appeal with lovely blue colors and a relaxing Covered Front Porch. Head inside and you find a large Kitchen with Butcher Block Island, Stainless Steel Appliances, Farm Sink, and an open Living area that is great for entertaining. Primary Bedroom overlooks the lake with glass door to the Screened Porch and has its own Ensuite Bathroom, plus there are 2 other bedrooms and the Garage Conversion that can be used as Bedroom, Game Room, or anything else you need. Out back you have a newly Screened-in Patio that can hold all of your friends and family. Enjoy the Pool or take the kayaks out for a paddle. Area between the house and the Lake is technically Corp property but can be used by you for your enjoyment. Also nearby is a Playground, Shopping, Top Golf, Grandscape, Stewart Peninsula Golf Course, and many other exciting things. Video and 3D Tour are available online.
$1,055,000
5024 Amande Avenue Lewisville, TX 75056
- Type:
- Single Family
- Sq.Ft.:
- 3,808
- Status:
- Active
- Beds:
- 5
- Lot size:
- 0.13 Acres
- Year built:
- 2015
- Baths:
- 4.00
- MLS#:
- 20774004
- Subdivision:
- Castle Hills Ph 8 Sec A
ADDITIONAL INFORMATION
Welcome to your dream home in Castle Hills! This exquisitely updated NORTH facing residence offers a blend of sophistication and functionality that youâll fall in love with. Outside, the backyard is your own private oasis, featuring a putting green, a spacious covered patio plus a separate pergolaâideal for outdoor dining, gatherings, or simply enjoying a peaceful retreat. Custom landscaping on all 4 sides allows for more peace and relaxation while fully paid-off Tesla solar panels provide energy efficiency and long-term savings. Inside, quality craftsmanship is evident in the real nail-down hardwood flooring, newly installed custom wall paneling, fresh paint, new carpet, a stunning wood staircase and soaring 20' vaulted ceilings that enhance the homeâs open and airy feel. The gourmet kitchen is a chefâs delight with a 6 burner gas range top and an oversized wood hood with vent to the exterior. Enjoy the convenience of filtered drinking water at the island, butlers pass through, pull-out spice and trash drawers. The thoughtful floor plan includes 2 bedrooms, 2 bathrooms, 2 dining areas and a study on the first floor. Upstairs, are 3 more generously sized bedrooms, along with a fully equipped theater room for movie nights, a wet bar with beverage center for easy entertaining and a spacious gameroom that features elegant railing and a charming Juliette balcony overlooking the main living area. Located just moments away from the community pool, highly regarded Lewisville schools and Grandscape. Also perfectly positioned for quick access to major highways, including 121 and the Tollway. Just 20 minutes from DFW Airport and only 10 minutes from the shops and dining at Legacy West, this location offers the perfect blend of convenience and serenity. This turn-key beauty is the epitome of luxury and low-maintenance living. Donât miss the chance to make this Castle Hills gem yoursâschedule a showing today and experience the unmatched comfort and style that await!
- Type:
- Single Family
- Sq.Ft.:
- 1,647
- Status:
- Active
- Beds:
- 3
- Lot size:
- 0.18 Acres
- Year built:
- 1974
- Baths:
- 3.00
- MLS#:
- 20759622
- Subdivision:
- Colony 1
ADDITIONAL INFORMATION
Nestled in the prestigious city of The Colony, this exceptional 3-bedroom, 3-bathroom home is the epitome of modern luxury and thoughtful design. At its heart is a fully customized kitchen, equipped with high-end appliances, sleek finishes, and a one-of-a-kind wet barâ??a true entertainerâ??s dream. Each bathroom is a sanctuary of luxury, featuring elegant fixtures and finishes that invite you to unwind and relax in style. The three spacious bedrooms offer comfort and serenity, perfect for restful evenings. Adding to the homeâ??s allure is a fully customizable lighting system, designed to adapt seamlessly to any occasion or mood, transforming each space to suit your lifestyle. This home isnâ??t just a place to live; itâ??s an experience of refined living in one of Texasâ??s most sought-after communities. Washer, dryer, and refrigerator convey with purchase.
Open House:
Saturday, 1/4 12:00-2:00PM
- Type:
- Single Family
- Sq.Ft.:
- 3,232
- Status:
- Active
- Beds:
- 3
- Lot size:
- 0.11 Acres
- Year built:
- 2008
- Baths:
- 4.00
- MLS#:
- 20766151
- Subdivision:
- Castle Hills Ph IV Sec C
ADDITIONAL INFORMATION
Welcome to The Reserve, the exclusive gated community within Castle Hills. Step into this elegant home through a grand foyer and feel instantly at ease with its inviting ambiance and spacious layout. Rich, hand-scraped hardwood floors flow throughout, adding a touch of sophistication, while a beautifully appointed French door study creates an ideal space for remote work or quiet relaxation. The centerpiece of the home is a luxurious theater room, thoughtfully designed for unforgettable movie nights and stylish gatherings. Outside, an elevated back porch offers a tranquil escape, perfect for enjoying your morning coffee or unwinding with sunset views. Beyond your door, the community amenities are exceptional, with access to a serene lake, a sparkling pool, and scenic walking trails, all designed to support an active and outdoor lifestyle. Located in a prime setting with unparalleled amenities, this home offers a blend of luxury, comfort, and convenience thatâ??s truly unique. Mail delivery to front door, Workout room at each Amenity Center, community pools, Sand Volleyball, Tennis Courts, Basketball Courts, Disc Golf Course, Playgrounds, Sports Fields, Parks, Walking Trails. Convenience Store, Cleaners, General Dentistry, Green Spaces to Picnic & Fish Around Lake Avalon. The Village Shops has everything you need from great Restaurants with patios & views, Bakery, Postal Center and Convenience store
$779,000
2848 Amesbury The Colony, TX 75056
- Type:
- Single Family
- Sq.Ft.:
- 3,134
- Status:
- Active
- Beds:
- 4
- Lot size:
- 0.13 Acres
- Year built:
- 2017
- Baths:
- 4.00
- MLS#:
- 20768091
- Subdivision:
- Somerset At Tribute
ADDITIONAL INFORMATION
STUNNING 2 STORY with a 3 CAR GARAGE in HIGHLY SOUGHT-AFTER TRIBUTE! You will feel right at home in this open-concept floorplan graced with a cozy 2-story front porch, extensive handscraped wood floors, soaring ceilings, remote controlled blinds, plantation shutters, wrought iron spindles & an office with French doors. The chef's kitchen showcases granite counters, high-end stainless steel appliances, white cabinets, a walk-in pantry & island with a breakfast bar. Lose yourself in the lavish primary suite boasting a tray ceiling, massive dual entry shower with 2 shower heads, dual sink granite vanity & a huge walk-in closet. Entertain in the spacious game room with a large balcony, or watch hit movies in the private media room with dimmable lighting. Make great use of the low-maintenance backyard featuring landscaping, artificial turf grass, an enormous engineered wood deck with a hot tub, fire pit area, TV-viewing area, plus dining area. The Tribute offers two golf courses, three pools, playgrounds, trails, two dog parks, pickleball, & more! Take a first-person look at this gorgeous home! Click the Virtual Tour link to see the 3D Tour!
$775,000
3724 Kennoway The Colony, TX 75056
- Type:
- Single Family
- Sq.Ft.:
- 2,724
- Status:
- Active
- Beds:
- 3
- Lot size:
- 0.2 Acres
- Year built:
- 2017
- Baths:
- 3.00
- MLS#:
- 20770401
- Subdivision:
- The Lochs At Tribute Ph 3
ADDITIONAL INFORMATION
Check out this incredible home in the award-winning Tribute Golf and Resort Community! Stunning American Legend, 3 BR, 2.5 BA ONE STORY on an oversized lot on cul-de-sac street, 2 blocks from breathtaking lakeshore trails. Stunning 14â entry. Elegant formal dining, Chefâs kitchen featuring professional-grade KitchenAid appliances, a farmhouse sink, granite countertops, and a walk-in pantry and sunny breakfast nook. Spacious great room is anchored by a gas fireplace. Expansive wood flooring throughout common areas and office. The primary suite is your private retreat, a generous 20â x 15â bedroom flooded with natural light, complete with a spa-like bathroom featuring dual granite vanities, plank tile floors, a separate tub, and a custom-tiled shower. Youâll love the expansive 19â closet that conveniently opens into the laundry room for the ultimate convenience.Two guest rooms positioned on the opposite side of the home for privacy, along with a spacious office with French doors, perfect for working from home. Enjoy peaceful mornings and relaxing evenings on the expanded back patio, complete with a pergola and water feature. The private backyard, beautifully landscaped with wildflowers is ultra private with no home directly behind. Many upgrades throughout including 4 inch plantation shutters, art niches, designer lighting throughout, extended patio and pergola with custom lighting, pull out drawers in kitchen, laundry access from primary closet and more. Life in The Tribute almost requires a golf cart for speeding around the neighborhood. There is plenty of room for extra storage and a golf cart in the 3 car tandem garage. Living in The Tribute is truly a lifestyle, offering two award-winning golf courses, miles of lakeside and interior trails, resort-style pools, an on-site restaurant and events facility, an 800-slip marina on the way, and seasonal activities for all ages. Come start your next chapter here at The Tributeâwhere community meets luxury living!
- Type:
- Single Family
- Sq.Ft.:
- 1,699
- Status:
- Active
- Beds:
- 3
- Lot size:
- 0.18 Acres
- Year built:
- 1974
- Baths:
- 2.00
- MLS#:
- 20772563
- Subdivision:
- Colony 1
ADDITIONAL INFORMATION
Experience the ultimate living experience in the heart of The Colony, TX! This stunning home boasts a stylishly renovated kitchen, revamped living spaces, and a perfectly manicured backyard perfect for family bonding. Seize this incredible opportunity for turn-key living at its finest. Walking distance to Elementary School, High School, Hawaiian Waters, & Five Star Park. Within minutes to 121, Grandscape, The Star, Top Golf, Strip Malls & Stonebriar Mall. Best location for easy access to all major highways. Beautiful neighborhood in a safe community.
$750,000
8249 Paisley The Colony, TX 75056
- Type:
- Single Family
- Sq.Ft.:
- 3,431
- Status:
- Active
- Beds:
- 4
- Lot size:
- 0.13 Acres
- Year built:
- 2009
- Baths:
- 4.00
- MLS#:
- 20768851
- Subdivision:
- Aberdeen At Tribute Ph 1
ADDITIONAL INFORMATION
This exquisite two-story residence features 4 spacious bedrooms and 3.5 bathrooms. The main floor boasts beautiful hardwood flooring and a cozy stone gas fireplace, perfect for relaxing evenings. The owner's suite has been recently updated, offering a luxurious bathroom with a sliding glass shower enclosure and a separate soaking tub. Upstairs, enjoy ample living space with a dedicated Theatre Room and Game Room, providing the option to convert it into a fifth bedroom! Take advantage of the fantastic community amenities, including a splash pad, two stunning poolsâone an infinity pool with breathtaking lake viewsâparks within walking distance, and scenic trails. Donât miss out on this incredible opportunityâschedule your visit today!
- Type:
- Single Family
- Sq.Ft.:
- 2,123
- Status:
- Active
- Beds:
- 4
- Lot size:
- 0.18 Acres
- Year built:
- 1975
- Baths:
- 2.00
- MLS#:
- 20766904
- Subdivision:
- Colony 3
ADDITIONAL INFORMATION
Welcome home! This stunning home has over $50,000 in recent updates and maintenance. This beautifully updated property features 2023 LifeProof floors throughout the main living areas, ceramic tile, and NFM carpet in the three cozy bedrooms. The backyard is perfect for entertainment, offering plenty of space for outdoor furniture and a heated pool and spa, all surrounded by a Board-on-Board cedar fence for added privacy and curb appeal. The home includes a convenient sprinkler system, tilt-wash windows, new interior doors, custom cabinets, and granite counters. The kitchen boasts all new appliances as of 2023, and both bathrooms were tastefully updated the same year. With fresh paint throughout, this move-in ready home combines modern luxury and timeless elegance in a desirable community. The HVAC, AC system, pool pump, and pool heater were replaced in 2023, and the roof was replaced in 2019. Schedule a showing today and experience the exceptional features this home has to offer!
- Type:
- Single Family
- Sq.Ft.:
- 1,335
- Status:
- Active
- Beds:
- 3
- Lot size:
- 0.15 Acres
- Year built:
- 1978
- Baths:
- 2.00
- MLS#:
- 20765813
- Subdivision:
- Colony 17
ADDITIONAL INFORMATION
Welcome to this well-maintained 3-bedroom, 2-bathroom home, thoughtfully updated for a blend of style and functionality. Step into a spacious layout where recent renovations enhance each room. The open concept kitchen was been freshly updated with modern finishesâupdated cabinetry, sleek countertops, all ready for easy living and entertaining. The living areas have been updated with laminate flooring and all bedrooms come complete fresh carpet. Both bathrooms have been recently refreshed as well, offering upgraded fixtures and finishes for a fresh start. Conveniently located near a plethora of restaurants and retail and just a quick drive to the elementary school.

The data relating to real estate for sale on this web site comes in part from the Broker Reciprocity Program of the NTREIS Multiple Listing Service. Real estate listings held by brokerage firms other than this broker are marked with the Broker Reciprocity logo and detailed information about them includes the name of the listing brokers. ©2024 North Texas Real Estate Information Systems
The Colony Real Estate
The median home value in The Colony, TX is $388,700. This is lower than the county median home value of $431,100. The national median home value is $338,100. The average price of homes sold in The Colony, TX is $388,700. Approximately 55.27% of The Colony homes are owned, compared to 38.96% rented, while 5.77% are vacant. The Colony real estate listings include condos, townhomes, and single family homes for sale. Commercial properties are also available. If you see a property you’re interested in, contact a The Colony real estate agent to arrange a tour today!
The Colony, Texas 75056 has a population of 43,489. The Colony 75056 is less family-centric than the surrounding county with 39.41% of the households containing married families with children. The county average for households married with children is 40.87%.
The median household income in The Colony, Texas 75056 is $96,901. The median household income for the surrounding county is $96,265 compared to the national median of $69,021. The median age of people living in The Colony 75056 is 36 years.
The Colony Weather
The average high temperature in July is 94.7 degrees, with an average low temperature in January of 34.4 degrees. The average rainfall is approximately 39.4 inches per year, with 1.1 inches of snow per year.



