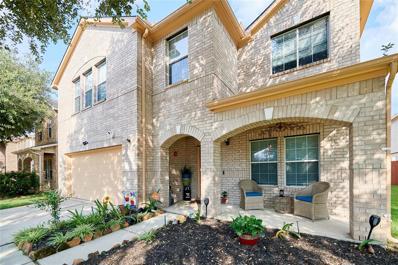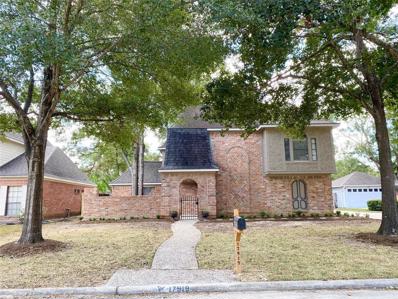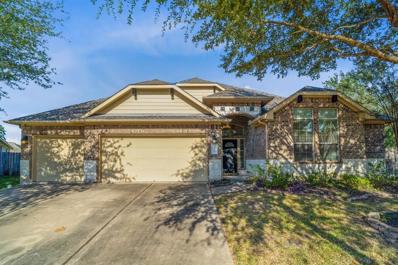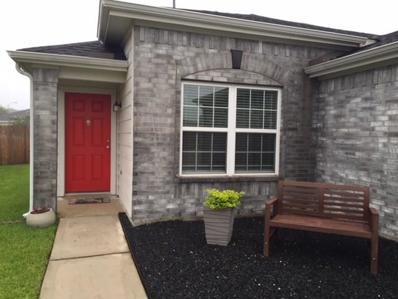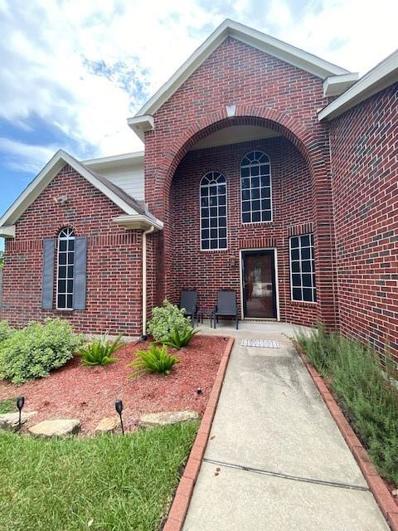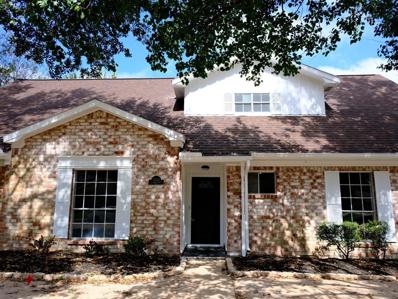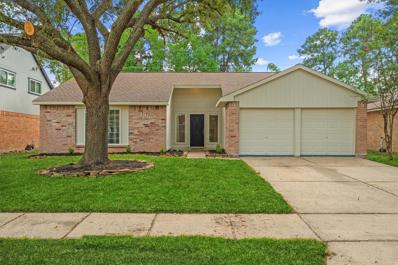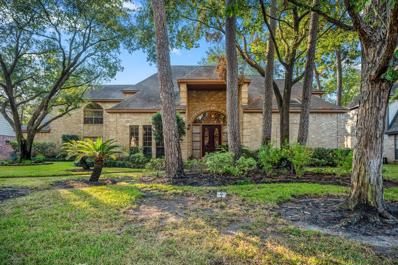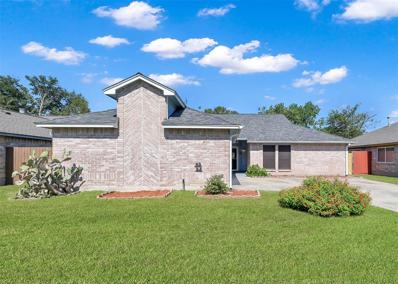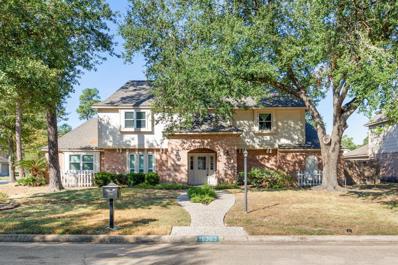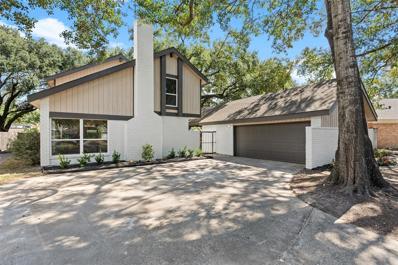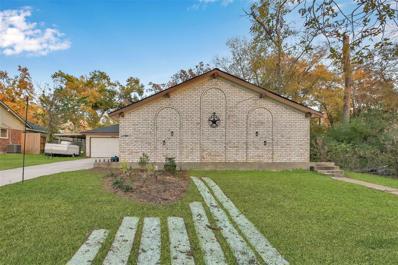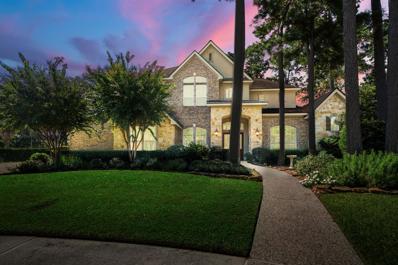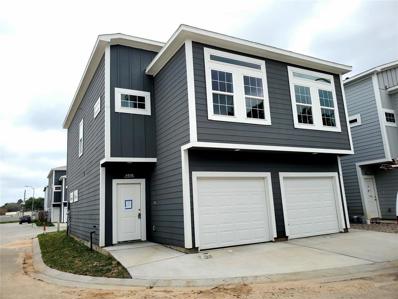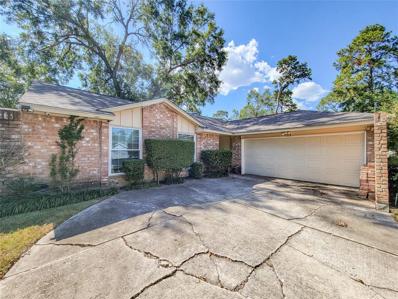Spring TX Homes for Sale
- Type:
- Single Family
- Sq.Ft.:
- 3,640
- Status:
- Active
- Beds:
- 5
- Lot size:
- 0.14 Acres
- Year built:
- 2006
- Baths:
- 3.00
- MLS#:
- 27359440
- Subdivision:
- Spring Terrace Sec 03
ADDITIONAL INFORMATION
BEAUTIFUL HOME! GORGEOUS brick. You'll love this beautiful 2 Story w/generous room sizes & excellent use of space! 5 bedrooms, 3 bath Home. Impeccable condition!! Beautiful carpet & tile, neutral paint colors, crown molding, includes stainless steel appliances package. Fireplace. Window blinds throughout and ceiling fans. Master bath with double sinks and separate tub and shower. Huge walking closet. Game Room upstairs. 2 car garages. Wood patio deck. window blinds throughout and ceiling fans. Quiet community, property located in a cul de-sac, close to I-45 and shopping area. Great schools. Do not miss this one!.
$360,000
16154 Hexham Drive Spring, TX 77379
- Type:
- Single Family
- Sq.Ft.:
- 2,920
- Status:
- Active
- Beds:
- 4
- Lot size:
- 0.28 Acres
- Year built:
- 1979
- Baths:
- 2.10
- MLS#:
- 13229863
- Subdivision:
- Champion Forest
ADDITIONAL INFORMATION
Charming and beautifully updated 4 bedroom 2 1/2 bath home in the prestigious Champion Forest subdivision. Oversized corner lot with lush landscaping offers plenty of room for a pool. Light and bright. Gorgeous wood floors and Carrrara marble counters are just a few of the highlights inside. Laundry room is large enough to be an office space. Large secondary bedroom up could be a gameroom. Jack and Jill bathroom upstairs. Refrigerator included. Oversized garage with great cabinet space. Buyer to verify HOA info. Room measurements approximate.
- Type:
- Single Family
- Sq.Ft.:
- 2,221
- Status:
- Active
- Beds:
- 3
- Lot size:
- 0.14 Acres
- Year built:
- 2000
- Baths:
- 2.00
- MLS#:
- 468817
- Subdivision:
- Villages Northgate Crossing 06
ADDITIONAL INFORMATION
Come see this amazing home on a quiet cul-de-sac! This home features a spacious kitchen with a great gas cooktop, a large spacious pantry, with an ample amount of cabinet and counter space. The Kitchen is open to the Living room for entertaining. Next to the Livingroom and Kitchen is a formal Dinning room or can be used as a secondary living space. This home in addition to having 3 Bedrooms and 2 Bathrooms also features a formal office space with double glass doors. The roof was replaced in May of this year and the entire HVAC system was replaced 5 years ago. Home comes with Stainless Steel Fridge in kitchen with water and ice maker. Washer and Dryer is included as well. The home is with a short walking distance of the community pool and amenities. The home is in a great location with easy access to I-45, Hardy Toll Road, and I-99
$349,990
17919 Asphodel Lane Spring, TX 77379
- Type:
- Single Family
- Sq.Ft.:
- 2,637
- Status:
- Active
- Beds:
- 4
- Lot size:
- 0.22 Acres
- Year built:
- 1983
- Baths:
- 3.10
- MLS#:
- 13154589
- Subdivision:
- Terranova West Sec 01
ADDITIONAL INFORMATION
Discover this spacious 4-bedroom, 3.5-bath home, perfectly situated in the heart of Terranova and zoned to top-rated Klein schools. With large bedrooms, a huge open game room, and formal dining, this home offers plenty of space for family living and entertaining. Cozy up in the inviting living room with a fireplace or step outside to enjoy the expansive backyard deck, ideal for summer barbecues. The community features a neighborhood pool, private soccer and baseball fields, walking trails, and sand volleyball courtsâeverything you need for family fun!âcome see this beauty today!
- Type:
- Single Family
- Sq.Ft.:
- 3,039
- Status:
- Active
- Beds:
- 4
- Lot size:
- 0.25 Acres
- Year built:
- 2010
- Baths:
- 3.10
- MLS#:
- 48512968
- Subdivision:
- Bradbury Forest Sec 5
ADDITIONAL INFORMATION
Welcome to 24619 Fort Path! This freshly painted 4-bedroom, 3½-bathroom home blends style and comfort. Enter to find tray ceilings, hard surface floors, and beautifully crafted arches that enhance each walkway. The spacious kitchen features a generous island and breakfast bar overlooking the expansive living room, perfect for cooking and entertaining. The open-concept design keeps you connected, whether hosting gatherings or enjoying family time. The primary bedroom suite serves as a serene retreat, boasting a high ceiling, en suite bath with soaking tub, separate shower, and a large walk-in closet. Upstairs, discover an additional bedroom and bath, along with a massive loft space ideal for a game room or extra living area. A dedicated work/study room ensures productivity in a tranquil setting. Conveniently located with easy access to major thoroughfares such as I-45, 99, and the Hardy Toll Road, this home offers both comfort and convenience. Welcome home!
- Type:
- Single Family
- Sq.Ft.:
- 1,563
- Status:
- Active
- Beds:
- 3
- Year built:
- 2005
- Baths:
- 2.00
- MLS#:
- 60957873
- Subdivision:
- Legends Run 04
ADDITIONAL INFORMATION
Please DO NOT Disturb the Tenant! Looking for the best investment property in Spring?? Look no further! This property comes with an amazing tenant that loves this community and has lived at 3314 Legends Shadow Dr. for over 5 years. Beautiful 3 bedrooms with study, kitchen with tile backsplash, and solid surface countertops. Hardwood floors throughout. Tile in wet areas. Large backyard, sprinkler system front and back. Lots of storage room. Nicely kept home. New fence, new S.S. dishwasher, roof fixed after storm, new AC (2021), refrigerator stays. Great community. Pool and park a couple of blocks away. Great Neighborhood!
- Type:
- Single Family
- Sq.Ft.:
- 2,788
- Status:
- Active
- Beds:
- 4
- Lot size:
- 0.31 Acres
- Year built:
- 1999
- Baths:
- 2.10
- MLS#:
- 50706192
- Subdivision:
- Devonshire Woods Sec 05
ADDITIONAL INFORMATION
Nestled in a tranquil cul-de-sac next to a Greenbelt/Nature Reserve, this well-maintained 4 bed/2.5 bath home offers a game room, sunroom, and a master suite on the 1st floor. Newly installed wood floors, custom cabinets, updated bathroom vanity, and granite island kitchen create a bright and inviting interior. The expansive backyard features a covered patio, fire pit, and fruit trees, perfect for outdoor entertaining. With excellent drainage, sprinkler system, and close proximity to a park and pool, this home is a true gem. Don't miss out, schedule a showing today!
- Type:
- Single Family
- Sq.Ft.:
- 2,277
- Status:
- Active
- Beds:
- 4
- Lot size:
- 0.22 Acres
- Year built:
- 1972
- Baths:
- 2.00
- MLS#:
- 53450305
- Subdivision:
- Glenloch
ADDITIONAL INFORMATION
Nestled in the serene and sought-after neighborhood of Gleanloch, this charming 4-bedroom, 2-bath home at 9602 John Bank Dr. offers a perfect blend of comfort and elegance. Step inside to find a spacious open-concept layout filled with natural light, perfect for family living and entertaining. The gourmet kitchen features modern appliances and ample counter space, ideal for culinary creativity. Each bedroom provides a peaceful retreat, with the master suite boasting a luxurious en-suite bath. Outside, enjoy the tranquility of a private backyard, perfect for relaxing or hosting gatherings. With its quiet streets, lush surroundings, and proximity to parks, schools, and shopping, this home offers a truly exceptional lifestyle in the heart of Spring, TX.
$324,000
750 FAR PINES Drive Spring, TX 77373
- Type:
- Single Family
- Sq.Ft.:
- 2,649
- Status:
- Active
- Beds:
- 4
- Year built:
- 2001
- Baths:
- 2.10
- MLS#:
- 62658538
- Subdivision:
- PARK AT NORTHGATE CROSSING
ADDITIONAL INFORMATION
This gorgeous highly updated and upgraded home is in the highly sought after neighborhood of Park at Northgate Crossing. On the Cul-de-sac of the street, this home is just LOADED with updates including wood floors, granite counter tops in kitchen and bathrooms, barn doors in bedrooms, Sprinkler System, solar panels to save on electricity, New A/C, Fairly new roof, ceiling fans throughout, Wood stairs, Wood rails, and covered patio. Very open concept with lots of space and two formals. Talk about a MOVE IN READY home at its finest. This home will not last and is a must see.Solar panels and energy efficient window panes that are currently installed, paid by seller.These generate power to the home and allow a sell back of energy as well. Also there are electric car chargers already installed in the home. Smart Home Nest Thermostat. August lock front door, ring door bell camera/intercom, Home powered by Alexa smart home system and Apple home phone app. Dimmer lights throughout home.
- Type:
- Single Family
- Sq.Ft.:
- 1,622
- Status:
- Active
- Beds:
- 3
- Lot size:
- 0.16 Acres
- Year built:
- 1983
- Baths:
- 2.00
- MLS#:
- 27104782
- Subdivision:
- Bridgestone
ADDITIONAL INFORMATION
Welcome to 4915 Bridgemont Lane - a charming 3-bedroom, 2-bathroom home situated in the desirable neighborhood of Bridgestone. This beautifully maintained property offers an open and spacious floor plan, making it the perfect place for comfortable living and entertaining. As you enter the home, you'll be greeted by the open space with a spacious living area and an open concept kitchen to family room. Enjoy the granite countertops and the beautiful white cabinets in the kitchen. The breakfast bar is perfect for all your entertaining needs. The primary bedroom is generously sized and features an en-suite bathroom with a large soaking tub/shower combo. Freshly painted throughout and with tons of updates! This home looks and feel like new. The additional bedrooms are also spacious and offer ample closet space. This home is conveniently located near top-rated schools, shopping centers, and dining destinations. Beautiful backyard! Acclaimed Klein ISD!
- Type:
- Single Family
- Sq.Ft.:
- 3,160
- Status:
- Active
- Beds:
- 6
- Lot size:
- 0.17 Acres
- Year built:
- 2000
- Baths:
- 4.10
- MLS#:
- 86455307
- Subdivision:
- North Spring Sec 12
ADDITIONAL INFORMATION
Lovely 5 bedroom 2 1/2 bath home on corner lot, with separate 1 bedroom 1 bath garage apartment. Oversized Gourmet Kitchen with Double Gas Oven, Stainless Steel appliances and granite countertops, 42 inch solid wood cabinets and breakfast bar overlook into the Family Room with Fireplace and Stunning High Ceilings perfect for Family Gatherings. Vaulted Ceilings in Master bedroom adorn the wood floors with double door entry into the Updated Ensuite Spa Master Bathroom with oversized Tile Shower with double shower heads and upgraded fixtures.
- Type:
- Single Family
- Sq.Ft.:
- 4,871
- Status:
- Active
- Beds:
- 4
- Lot size:
- 0.23 Acres
- Year built:
- 1983
- Baths:
- 3.10
- MLS#:
- 95740885
- Subdivision:
- Memorial Northwest Sec 11
ADDITIONAL INFORMATION
Once upon a time, builders built large bedrooms with walk-in closets in all the bedrooms, game rooms large enough for more than one activity, and roomy living areas and breakfast rooms. This home has all of those, and then some! The study is downstairs off the entry, but tucked away from the rest of the home. The dining room is large enough to accommodate a longer table, and upstairs, the game room has a large wet-bar, and space for several seating areas. At the top of the stairs is a landing that can be another living space. One of the upstairs bedrooms has it's own bath, and there's even a Texas basement off the game room. Roof replaced 2017, PEX pipes 2023, A/C units replaced 2021, preventative termite treatment with transferable warranty and annual inspections, and oversized lot. Make your private appointment today!
$449,000
16510 Squyres Road Spring, TX 77379
- Type:
- Single Family
- Sq.Ft.:
- 2,873
- Status:
- Active
- Beds:
- 5
- Lot size:
- 0.18 Acres
- Year built:
- 1972
- Baths:
- 3.00
- MLS#:
- 93415390
- Subdivision:
- Kleinwood Sec 01
ADDITIONAL INFORMATION
This newly remodeled 5-bedroom home is nestled in the heart of Champions Forest, within walking distance to all three schools and Meyer Park, and zoned to Klein ISD. The home boasts modern upgrades throughout, including newer appliances, brand new cabinets, and granite countertops, as well as new carpet and fresh interior paint. Please see before and after photos. The bathrooms have been beautifully updated with new vanities and toilets, and the home uniquely features two primary bedrooms. Outdoors, enjoy a stunning 10-foot deep pool resurfaced in 2018, with both pumps replaced in 2024â??perfect for relaxation and entertaining.
$259,000
2339 Piddler Drive Spring, TX 77373
- Type:
- Single Family
- Sq.Ft.:
- 1,773
- Status:
- Active
- Beds:
- 3
- Lot size:
- 0.14 Acres
- Year built:
- 1983
- Baths:
- 2.00
- MLS#:
- 51734131
- Subdivision:
- Timber Lane Sec 08
ADDITIONAL INFORMATION
This 3 BR, 2 BA property is a lovely family home. There are many recent upgrades. New A/C & Heating System with surge protector installed 2022. New Hardy siding, insulation, gutters & exterior paint in 2022. New matching Frigidaire appliances installed in 2020 Plus LG washer & dryer which all stay. Primary bath remodeled in 2023. New fence gates installed Sept, 2024. New roof installed March 2022 with 25 year transferrable warranty. New garage door opener ready to be installed by new owner. New toilets in the house. Window coverings throughout. With the desirable Timber Lane neighborhood & convenient location this listing will not last!
- Type:
- Single Family
- Sq.Ft.:
- 3,523
- Status:
- Active
- Beds:
- 4
- Lot size:
- 0.28 Acres
- Year built:
- 1978
- Baths:
- 3.10
- MLS#:
- 55126914
- Subdivision:
- Wimbledon Estates & Racq Cl Se
ADDITIONAL INFORMATION
This stunning two-story custom home, situated on a corner lot with a 3-car garage, has never flooded and is not in a flood plain. Updated throughout, the home boasts fresh hardware, lighting, and upgraded tile, carpet, and laminate. The kitchen features granite countertops and an island, while all bathrooms have been renovated with cultured marble. Additional upgrades include two HVAC systems, a hot water heater, cement board siding, double-pane windows, and PEX repiping. The spacious first floor offers a private study, formal dining, a den, game room, and a primary suite with two walk-in closets. The second primary upstairs also has a private bath, making this layout an excellent option for multigenerational living! With an extended patio, high ceilings, crown molding, and an open floor plan, this home is perfect for entertaining and flexible living. Enjoy community amenities such as a pool, tennis courts, and a clubhouse!
- Type:
- Single Family
- Sq.Ft.:
- 2,374
- Status:
- Active
- Beds:
- 4
- Lot size:
- 0.14 Acres
- Year built:
- 2003
- Baths:
- 2.10
- MLS#:
- 98959085
- Subdivision:
- Park/Northgate Xing
ADDITIONAL INFORMATION
Welcome to 27127 Sunset Pines Dr in Spring, TX! This beautifully updated 2-story home features 4 bedrooms, 2.5 baths, and 2,374 sq ft of comfortable living space. Recent updates include new kitchen countertops with an extended sink bar, modern backsplash, recessed lighting in the main living area, dining room, and kitchen, refreshed paint throughout, and new matching LED fans in the upstairs bedrooms. The cozy living room flows into an open kitchen with updated flooring and a breakfast area, perfect for gatherings. The spacious upstairs game room offers flexibility for entertainment or relaxation, while the primary suite boasts a walk-in closet. Outside, enjoy a fenced backyard, updated landscaping with a brick walkway, and a two car garage. Conveniently located near schools, parks, and shopping, this move-in-ready home is perfect for first-time buyers or investors. Schedule a tour today!
- Type:
- Single Family
- Sq.Ft.:
- 2,732
- Status:
- Active
- Beds:
- 4
- Lot size:
- 0.32 Acres
- Year built:
- 1976
- Baths:
- 2.10
- MLS#:
- 57086510
- Subdivision:
- Enchanted Oaks Sec 04 R/P
ADDITIONAL INFORMATION
Professional photos coming soon! Newly Renovated & Ready to WOW! ?? This stunning 4 bed, 2.5 bath beauty sits on a huge lot in a peaceful cul-de-sac! New Windows, LUXURY VINYL PLANK FLOORING, RE-DESIGNED KITCHEN with GRANITE, NEW CABINETS & designer BACKSPLASH. CUSTOM COFFEE BAR, walk in pantry & storage galore! Owners en-suite features barn door leading to SPA Bath, double sinks, walk -in closet and so much more! With a massive yard perfect for entertaining, and just 10 minutes from The Woodlands & 30 minutes from Downtown Houston, this home checks all the boxes for style and convenience. Move-in readyâ??donâ??t wait, it wonâ??t last long!
- Type:
- Single Family
- Sq.Ft.:
- 1,867
- Status:
- Active
- Beds:
- 4
- Lot size:
- 0.28 Acres
- Year built:
- 1970
- Baths:
- 2.00
- MLS#:
- 54247038
- Subdivision:
- Timber Lakes 3a&3b
ADDITIONAL INFORMATION
Welcome to a charming 4-bedroom, 2-bath home nestled in the desirable community close to The Woodlands This single-story residence offers 1,864 square feet of thoughtfully designed living space, perfect for families or anyone seeking a tranquil lifestyle with modern amenities. Upon entering, youâre greeted by an inviting open-concept living area filled with natural light, complete with high ceilings, a cozy fireplace, and durable flooring that flows seamlessly throughout. The adjacent kitchen is a chefâs delight, featuring stainless steel appliances, ample cabinetry, granite countertops, and opens into the dining areaâideal for both everyday meals and entertaining guests. The spacious primary bedroom is a true retreat, boasting a walk-in closet and a private en-suite bathroom, and a separate shower. Three additional bedrooms are generously sized and share a well-appointed bathroom. *Roof recently replaced
$1,950,000
27502 Ossineke Drive Spring, TX 77386
- Type:
- Single Family
- Sq.Ft.:
- 6,372
- Status:
- Active
- Beds:
- 5
- Year built:
- 2014
- Baths:
- 4.10
- MLS#:
- 12086831
- Subdivision:
- Benders Landing Estates 05
ADDITIONAL INFORMATION
Executives & Professionals, Elevate your Living Experience and live the dream in this Luxurious Benders Landing Estates Home with 5 Beds, 4.5 Baths, 3-car Garage on 1 Acre Fully Fenced, lined with Trailing Rose's. Over 180k in Enhancements from Previous Owner and 90K more Improvements from Current Owner. This Home has seen a Lot of Love. Open Concept, Family Room flows into Kitchen and Breakfast Area, Catering Pantry, Formal Dining/Living Spaces, Palatial Primary Bedroom with massive Texas sized Primary Closet, Guest Suite, Study/Library, Powder Bath, Wine Room, MUD Area, Utility Room on 1st floor. 2nd Level Features Game Room, Kitchenette, Media Room, Exercise Room, 2 Ensuite Secondary Bedrooms, 5th Bedroom/Flex Room, (Guest Room) Storage Closets. Pool, Spa, Outdoor Kitchen, Patio, Firepit, Landscaped Grounds, Mature Trees, Manicured Landscaping, Stunning Yard Views, LOW TAX RATE! Community Patrol, Top Rated Schools, Convenient to Shopping, 99, I45 and Hardy Toll Rd.
- Type:
- Single Family
- Sq.Ft.:
- 2,464
- Status:
- Active
- Beds:
- 4
- Lot size:
- 0.17 Acres
- Year built:
- 1989
- Baths:
- 2.10
- MLS#:
- 4439987
- Subdivision:
- Wdlnds Village Indian Sprg 04
ADDITIONAL INFORMATION
SELLER IS OFFERING BUYER CONCESSIONS with a competitive offer! Immerse yourself in the heart of The Woodlands at this meticulously remodeled home in Indian Springs Village. Designer details greet you throughout the home. The deluxe kitchen features striking granite countertops, new cabinets/hardware, and stainless appliances. The family room, filled with natural light and centered around a gas fireplace, is ideal for gatherings. The primary suite on the ground floor features a luxurious en suite bathroom with a new walk-in frameless shower, modern fixtures, and elegant tilework. Upstairs, three spacious bedrooms and a large loft offer flexible living spaces to further customize as you wish. Enjoy proximity to I-45, community amenities like pickleball courts and nature preserve, and top-rated schools. No history of flooding. Don't miss out on this stunning property!
$1,129,000
10 Harburly Court Spring, TX 77379
- Type:
- Single Family
- Sq.Ft.:
- 4,407
- Status:
- Active
- Beds:
- 4
- Lot size:
- 0.51 Acres
- Year built:
- 2004
- Baths:
- 4.20
- MLS#:
- 28643164
- Subdivision:
- Gleannloch Farms
ADDITIONAL INFORMATION
Nestled on cul-de-sac, gated Manor Estates section, gorgeous Estate home, stacked stone elevation, front porch w/double doors, grand entryway w/soaring ceilings & wrought iron spiral staircase. French doors to study, hardwood floors & wall of built-ins. Formal dining & living room, gas fireplace, large windows. Chefâ??s kitchen, updated quartz countertops, farm sink, Thermador 5 burner gas range, built-in main & wine fridge, lighting & butlerâ??s pantry. Family room; wall of built-ins, gas-log fireplace w/stacked stone & surround sound. Laundry room has sink adding extra functionality. Crown molding throughout. Primary suite, hardwoods, trey ceiling, views, luxurious en-suite bath w/dual vanities, granite c-tops, framed mirrors, custom lighting, whirlpool tub, separate step-down shower. Dual staircase. 3 beds & game room upstairs, built-ins. Texas basement. Outdoors retreat, sparkling pool, raised spa, water feature, magnificent landscaped lot, covered patio featuring an outdoor kitchen.
$335,000
5538 Bowles Court Spring, TX 77388
- Type:
- Single Family
- Sq.Ft.:
- 2,426
- Status:
- Active
- Beds:
- 4
- Lot size:
- 0.18 Acres
- Year built:
- 2005
- Baths:
- 2.10
- MLS#:
- 72834433
- Subdivision:
- Gosling Pines
ADDITIONAL INFORMATION
Welcome home to 5538 Bowles Ct in Gosling Pines community. Large room off the main entryway could be used as a dining room or home office. Spacious living room with gaslog fireplace is open to the kitchen! Kitchen has ample counter space, great breakfast area overlooking the large backyard. Kitchen has reverse osmosis under the sink, gas range, and tile backsplash. Laundry room has lots of storage space with large shelves covering one wall. No carpet on first floor! Large primary bedroom with lots of natural light. En suite primary bath, with double sinks, separate shower. whirlpool tub and large walk-in closet. Upstairs has 3 secondary bedrooms. Secondary bathroom with double sinks. Spacious backyard with patio! Great commuting distance to 99, close to shopping and amenities. Make your appointment today!
$237,000
4938 Dalhart Drive Spring, TX 77379
- Type:
- Condo/Townhouse
- Sq.Ft.:
- 1,344
- Status:
- Active
- Beds:
- 3
- Year built:
- 2024
- Baths:
- 2.10
- MLS#:
- 10707158
- Subdivision:
- Ambient Living/Kuykendahl Rese
ADDITIONAL INFORMATION
One of THE LAST, LARGER corner lot, 3bed/2.5bath homes in the private community of Ambient Living at Kuykendahl! This gorgeous home features impeccable finishes throughout from beautiful granite countertops, top-of-the-line stainless steel appliances, custom cabinets and luxe wood vinyl flooring! No carpet! Other features include tall ceilings, spacious bedrooms, modern light fixtures, energy efficient Low E double pane windows, pre-wiring for an alarm system, and a tankless water heater! Ambient Living has its own park with benches and a retention pond to sit out and enjoy nice sunny days! In close proximity to major shopping centers, restaurants, entertainment venues, I-45N, 99, and more! Submit your offers today, this gem will not last long, it's one of the last available! Virtual and Video Tour available! *Virtual and Video are of the model home which is a similar same floor plan
$240,000
9410 Dornoch Drive Spring, TX 77379
- Type:
- Single Family
- Sq.Ft.:
- 1,470
- Status:
- Active
- Beds:
- 3
- Lot size:
- 0.21 Acres
- Year built:
- 1977
- Baths:
- 2.00
- MLS#:
- 75542457
- Subdivision:
- Memorial Chase Sec 02
ADDITIONAL INFORMATION
Welcome to your dream home, boasting a fresh neutral color paint scheme that enhances its elegance. The cozy fireplace adds warmth and charm to the living area, while the kitchen, equipped with all stainless steel appliances is a chef's delight. Step outside to a beautiful patio overlooking a fenced-in backyard, perfect for outdoor entertainment. The home also features a new roof, ensuring a hassle-free lifestyle for years to come. This property offers a perfect blend of style, comfort, and convenience. Don't miss this opportunity! This home has been virtually staged to illustrate its potential.
$200,000
5414 Sweetwind Lane Spring, TX 77373
- Type:
- Single Family
- Sq.Ft.:
- 1,599
- Status:
- Active
- Beds:
- 3
- Lot size:
- 0.15 Acres
- Year built:
- 1977
- Baths:
- 2.00
- MLS#:
- 91475915
- Subdivision:
- Post Wood Sec 03
ADDITIONAL INFORMATION
Beautiful 3 bed , two bath home with well sized yard in quite subdivision. Recently replaced roof, HVAC, fence and windows, front and back has sprinkler system. The owner did a few cosmetic updates as well already, move in ready. The current owner believes a french drain is installed in the backyard per former owner. Close by shopping, schools and easy access to all major highways.
| Copyright © 2024, Houston Realtors Information Service, Inc. All information provided is deemed reliable but is not guaranteed and should be independently verified. IDX information is provided exclusively for consumers' personal, non-commercial use, that it may not be used for any purpose other than to identify prospective properties consumers may be interested in purchasing. |
Spring Real Estate
The median home value in Spring, TX is $311,700. This is higher than the county median home value of $268,200. The national median home value is $338,100. The average price of homes sold in Spring, TX is $311,700. Approximately 68.34% of Spring homes are owned, compared to 26.07% rented, while 5.59% are vacant. Spring real estate listings include condos, townhomes, and single family homes for sale. Commercial properties are also available. If you see a property you’re interested in, contact a Spring real estate agent to arrange a tour today!
Spring, Texas has a population of 62,569. Spring is more family-centric than the surrounding county with 37.57% of the households containing married families with children. The county average for households married with children is 34.48%.
The median household income in Spring, Texas is $78,122. The median household income for the surrounding county is $65,788 compared to the national median of $69,021. The median age of people living in Spring is 33.6 years.
Spring Weather
The average high temperature in July is 93.4 degrees, with an average low temperature in January of 41.7 degrees. The average rainfall is approximately 50.7 inches per year, with 0 inches of snow per year.
