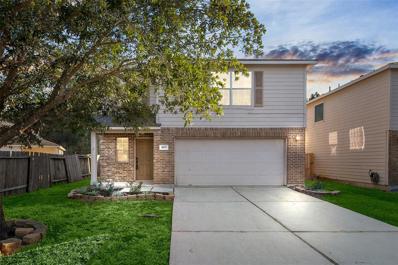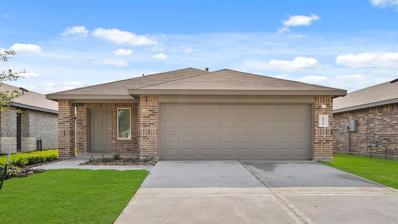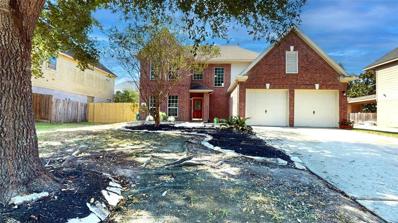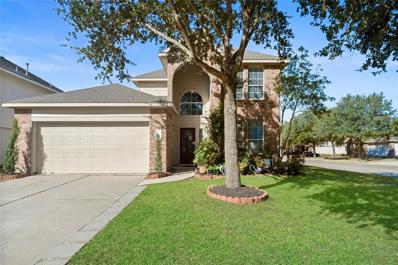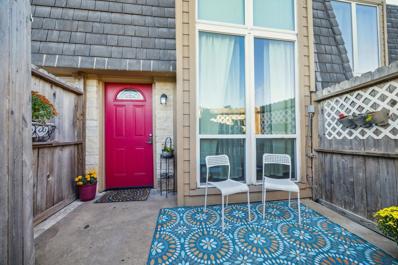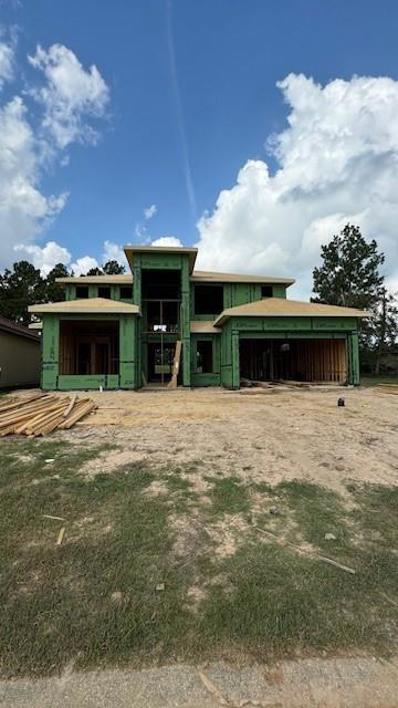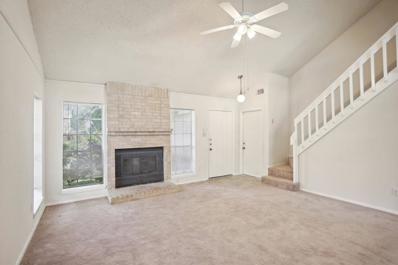Spring TX Homes for Sale
- Type:
- Single Family
- Sq.Ft.:
- 1,608
- Status:
- Active
- Beds:
- 3
- Lot size:
- 0.19 Acres
- Year built:
- 2007
- Baths:
- 2.10
- MLS#:
- 44369728
- Subdivision:
- Creekside Village
ADDITIONAL INFORMATION
Welcome to your dream home! This beautifully updated property offers A HUGE LOT, NEW paint throughout, 2023 ROOF & 2019 HE - HVAC system, ensuring comfort and energy savings. Step inside to a grand high-ceiling entry that flows into an open living and kitchen area with sleek wood-look tile flooring and ample natural light. The modern kitchen features stainless steel appliances and plenty of storage, perfect for any home chef. Upstairs, youâ??ll find a spacious primary suite with a large soaking tub, separate shower, extra vanity storage, and a walk-in closet. Two additional generously sized bedrooms share a full bath, and the convenient upstairs laundry makes chores a breeze. Outside, enjoy the HUGE backyard perfect for entertaining or relaxation. Located in a friendly neighborhood with amenities including a basketball court, walking trails, and a picnic area, and just minutes from HWY 99, Regal Cinema, Walmart, and HEB. Plus, NO MUD & LOW TAXES** make this home an incredible value!
- Type:
- Single Family
- Sq.Ft.:
- 1,396
- Status:
- Active
- Beds:
- 3
- Year built:
- 2024
- Baths:
- 2.00
- MLS#:
- 37915783
- Subdivision:
- Breckenridge Forest East
ADDITIONAL INFORMATION
STUNNING NEW D.R. HORTON BUILT 1 STORY IN BRECKENRIDGE FOREST EAST! MOVE-IN READY! Located on Low-Traffic CUL-DE-SAC STREET! Great Open Concept Interior Layout! Delightful Island Kitchen, Opens onto Spacious Living & Dining Area! Excellent for Functionality AND for Entertaining! Primary Suite Offers Lovely Bath with BIG Walk-In Closet! Generously Sized Secondary Bedrooms! Convenient Indoor Utility Room! Covered Patio & Sprinkler System Included! Great Community with Park - AND Easy Access to I-45, the Hardy Toll Road, & Beltway 8! READY FOR MOVE-IN NOW!
- Type:
- Single Family
- Sq.Ft.:
- 2,487
- Status:
- Active
- Beds:
- 4
- Lot size:
- 0.18 Acres
- Year built:
- 2002
- Baths:
- 2.10
- MLS#:
- 75459247
- Subdivision:
- Villages Northgate Crossing 07
ADDITIONAL INFORMATION
2 STORY HOME WITH 2 CAR ATTACHED GARAGE, 4 BDRMS, 2 1/2 BATH, FORMAL DINING, FAMILY ROOM
- Type:
- Single Family
- Sq.Ft.:
- 1,489
- Status:
- Active
- Beds:
- 3
- Year built:
- 2024
- Baths:
- 2.00
- MLS#:
- 59017195
- Subdivision:
- Breckenridge Forest East
ADDITIONAL INFORMATION
INCREDIBLE NEW D.R. HORTON BUILT 1 STORY IN BRECKENRIDGE FOREST EAST! Great Location on CUL-DE-SAC STREET! Great Open Concept Interior Layout + Popular Split Plan Design! Delightful Island Kitchen Opens to Spacious Dining Area - AND to Adjoining Living Room! Excellent for Functionality AND for Entertaining! Privately Located Primary Suite Offers Lovely Bath with BIG Walk-In Closet! Generously Sized Secondary Bedrooms! Convenient Indoor Utility Room! Covered Patio & Sprinkler System Included! Great Community with Park - AND Easy Access to I-45, the Hardy Toll Road, & Beltway 8! READY FOR MOVE-IN NOW!
- Type:
- Single Family
- Sq.Ft.:
- 2,328
- Status:
- Active
- Beds:
- 5
- Lot size:
- 0.14 Acres
- Year built:
- 2006
- Baths:
- 2.10
- MLS#:
- 84617152
- Subdivision:
- Bella Sera
ADDITIONAL INFORMATION
This charming home is situated in a fantastic community close to so many amenities. Desirable open floor plan with the primary bedroom downstairs and 4 bedrooms plus extra room upstairs. Meticulously maintained by original owner. Roof & HVAC replaced 2 years ago, gas stove replaced last year and water heater replaced this year. Freshly painted inside and out. Features include formal dining or formal living, large family room, granite counters and stainless steel appliances in kitchen plus granite counters in all bathrooms. Primary bedroom is tucked away in the back of home. Primary bathroom includes a separate tub & shower plus a walk in closet. Spacious back yard offers plenty of space for gardening and or entertaining. This home is perfect for. Easy access to shopping, dining, schools and the Grand Pkwy,
- Type:
- Condo
- Sq.Ft.:
- 691
- Status:
- Active
- Beds:
- 1
- Year built:
- 1980
- Baths:
- 1.10
- MLS#:
- 8263921
- Subdivision:
- Wimbledon Pines Condo
ADDITIONAL INFORMATION
This recently remodeled condo is PERFECT and MOVE-IN READY! All Stainless Steel Kitchen & Laundry appliances ARE INCLUDED! You will be surprised at how spacious this well open and airy designed floor plan feels! It has upgrades throughout including tiled floors downstairs, hardwood upstairs. Granite Countertops are featured in the Kitchen and Primary Bath, including lots of storage throughout the property. Added features include 2-story windows and sky lights upstairs for natural lighting, a water softener system and much more! Competitively priced and wonâ??t last long with the extra 1/2 bath feature! Shopping & Family Amenities nearby including, the renowned Meyers Park, HEB, Willowbrook Mall, YMCA Methodist Hospital and a short drive to The Woodlands! Room measures should be confirmed by the Buyer. Call for your own private showing!
- Type:
- Single Family
- Sq.Ft.:
- 4,202
- Status:
- Active
- Beds:
- 4
- Lot size:
- 0.21 Acres
- Baths:
- 4.10
- MLS#:
- 19453450
- Subdivision:
- Shadow Crk/Augusta Pines
ADDITIONAL INFORMATION
This stunning new Flair home boasts a thoughtful design with hand selected designer finishes that elevate every corner of this home. You'll be greeted by unique lighting throughout as well as custom tile work that reflects a commitment to craftsmanship and modern style. Each bedroom features its own ensuite bathroom, providing privacy and convenience with a additional half bath for guest. The first floor features the primary bedroom, guest suite, study, dinning room and a kitchen that is open to the family room. While the second floor has a impressive game room complete with a balcony that overlooks the picturesque 11th hole and two additional guest suites. Experience the ultimate in luxury living in a guard gated community that prioritizes security and privacy. This home is not just a residence; itâ??s a lifestyle.
- Type:
- Single Family
- Sq.Ft.:
- 2,020
- Status:
- Active
- Beds:
- 4
- Lot size:
- 0.09 Acres
- Year built:
- 2022
- Baths:
- 2.10
- MLS#:
- 92034033
- Subdivision:
- Cypresswood Lndg Sec 3
ADDITIONAL INFORMATION
Welcome to the vibrant Cypresswood Landing community, where every corner boasts convenience and charm! Step into the inviting Aubrey floor plan, a two-story haven with grand entrance boasting high ceilings. With 4 bedrooms, 2.5 bathrooms, game room, and a 2-car garage, this home offers ample space for comfortable living. The chef-inspired kitchen delights with 42" cabinets, granite countertops, and stainless-steel appliances. Unwind in the luxurious Owner's Suite, featuring a bay window, double sinks, and a spacious walk-in closet. Secondary bedrooms also feature walk-in closets for added storage. Embrace outdoor living on the covered patio, perfect for enjoying the Texas sunshine. Positioned for easy commutes with seamless access to major thoroughfares like the Grand Parkway and I-45, this location ensures swift travel to bustling hubs like the Energy Corridor, The Woodlands, and Bush Intercontinental Airport. Your new home awaitsâ??schedule your visit today and make this home your own!
- Type:
- Single Family
- Sq.Ft.:
- 1,835
- Status:
- Active
- Beds:
- 3
- Lot size:
- 0.13 Acres
- Year built:
- 1981
- Baths:
- 2.00
- MLS#:
- 74044401
- Subdivision:
- North Spring Sec 10
ADDITIONAL INFORMATION
Discover this charming two-story home nestled in the peaceful, established neighborhood of North Spring! This home offers a functional layout with 3 bedrooms, 2 full baths, and a versatile game room thatâs perfect for family activities, a home office, or additional entertainment space. The primary bedroom is conveniently located on the first floor, featuring two closets. Recent renovations include newer carpeting throughout the home and a newly installed outside A/C unit, ensuring comfort and efficiency year-round. The home also features an open living and dining area, ideal for gatherings, and a cozy atmosphere. PRICED TO SELL AS- IS, this property offers a fantastic opportunity for buyers looking to customize and make it their own. Whether you're a first-time homebuyer or an investor, this home is filled with potential and easy access to local schools, parks, and shopping centers. Donât miss out on this great opportunityâschedule your private tour today!
- Type:
- Single Family
- Sq.Ft.:
- 3,515
- Status:
- Active
- Beds:
- 5
- Year built:
- 2022
- Baths:
- 4.10
- MLS#:
- 63188209
- Subdivision:
- Woodsons Reserve 14
ADDITIONAL INFORMATION
Woodson's Reserve beauty nestled on a cul-de-sac street with NO BACK NEIGHBORS, this gently lived in 5 bedroom, 4.5 bath, TWO YEAR old Toll Brothers home is situated on a greenbelt and pond. This amazing home features a family room with an 18-foot ceiling, fireplace and a 12-foot multi-slide door that opens to the covered patio. The gorgeous kitchen is open to the dining room and family room and comes complete with white cabinets, quartz countertops, large center island, stainless appliances, gas cooktop, refrigerator, walk-in pantry and ample cabinet and counter space. A relaxing first floor, primary suite includes two-walk-in closets, freestanding tub, dual sinks, and separate shower. Private secondary bedroom on first floor with full bath. Secluded office/study perfect for working at home. Second floor includes three bedrooms with walk-in closets, 2 full baths, and large game room. Oversized covered patio with views of the greenbelt and pond is a great place for relaxing.
- Type:
- Single Family
- Sq.Ft.:
- 1,326
- Status:
- Active
- Beds:
- 3
- Lot size:
- 0.11 Acres
- Year built:
- 2006
- Baths:
- 2.00
- MLS#:
- 61558539
- Subdivision:
- Spring Place
ADDITIONAL INFORMATION
Welcome to this inviting property, featuring a neutral color scheme and new flooring throughout. The kitchen is a chef's delight, complete with a stylish backsplash. Enjoy outdoor living with a deck and a fenced backyard, perfect for privacy and entertaining. Fresh interior paint creates a bright and welcoming atmosphere. This home is a must-see for anyone seeking a comfortable and stylish living experience. This home has been virtually staged to illustrate its potential.
- Type:
- Single Family
- Sq.Ft.:
- 2,690
- Status:
- Active
- Beds:
- 5
- Lot size:
- 0.14 Acres
- Year built:
- 2012
- Baths:
- 2.10
- MLS#:
- 79865175
- Subdivision:
- Forest Point/Cypresswood
ADDITIONAL INFORMATION
Beautiful 2 story home with 5 bedrooms and 3 full bathrooms in the heart of Spring! Breakfast area, Livingroom and game room. The home features new floors throughout the whole house. The 5th bedroom downstairs allows for endless possibilities, such as a second primary, guest bedroom or office. The oversized primary bedroom upstairs includes a large walk-in closet and a spacious ensuite with separate tub and shower. Come to see it today! (Please confirm school information, square footage & all other information with independent sources. All information is supplied as a courtesy & was procures from other sources and although usually correct, can change or be inaccurate.)
- Type:
- Single Family
- Sq.Ft.:
- 1,506
- Status:
- Active
- Beds:
- 3
- Year built:
- 2024
- Baths:
- 2.00
- MLS#:
- 20102065
- Subdivision:
- Breckenridge Park
ADDITIONAL INFORMATION
LONG LAKE NEW CONSTRUCTION - Welcome home to 22902 Lotus Pass Drive located in the community of Breckenridge Park and zoned to Spring ISD. This floor plan features 3 bedrooms, 2 full baths, and an attached 2-car garage. This gorgeous 1-story home sits on a CORNER LOT and features a covered rear patio, tile throughout the common areas, extra vanity sink in the primary bathroom, single bowl stainless steel sink, under cabinet lighting and pendant lights in kitchen, ceiling fans in family room and primary bedroom, 2" faux wood blinds, smart code deadbolt, black exterior coach lights, front gutters, and a sprinkler system! You don't want to miss all this gorgeous home has to offer! Call and schedule your showing today!
- Type:
- Single Family
- Sq.Ft.:
- 3,394
- Status:
- Active
- Beds:
- 4
- Lot size:
- 0.29 Acres
- Year built:
- 2015
- Baths:
- 3.10
- MLS#:
- 14179619
- Subdivision:
- Laurel Park Sec 1
ADDITIONAL INFORMATION
Stunning home with custom upgrades including wood-look tile flooring, upgraded light fixtures and under-cabinet kitchen plugs. Downstairs you'll find a study, open concept living and kitchen area with large island and a primary suite with laundry access. The 3-car garage has a built-in drop and zone enough space for an extra fridge and deep freeze. Upstairs is a spacious game room with built in bar, separate media room (projector & screen stay) as well as 3 bedrooms and 2 full baths (one is en-suite). Outside you'll step into your own oasis with a generously sized covered patio, recently built pool and spa with water features (all controlled by an app) and enough yard space to play several games at once! Neighborhood amenities include recreation center, splash pad, pool, dog park, putting green, 2 stocked ponds/lakes, lit walking trails, picnic area, walk to elementary school. The Farm League sports complex is nearby! Easy access to Hwy 99, 45 and 249!
- Type:
- Single Family
- Sq.Ft.:
- 2,463
- Status:
- Active
- Beds:
- 4
- Lot size:
- 0.12 Acres
- Year built:
- 2006
- Baths:
- 2.10
- MLS#:
- 36955744
- Subdivision:
- HIGHLAND GLEN
ADDITIONAL INFORMATION
Gorgeous two-story 4 bedrooms, 2.5 bathrooms, 2-car garage, kept in pristine condition, move-in ready roof replaced in 2021, new interior paint/exterior front/back paint, ceiling fans in all bedrooms, game room, living room, separate bath and shower in master bedroom, gas fireplace, custom faux wood blinds. living room, formal dinning, breakfast, granite counter, new appliances. Room sizes are approximate. Please independently verify all room dimensions, taxes and schools. Location is in a desirable area, minutes from IAH Airport, Hardy Toll, Beltway 8, FM 1960, I-45. Come and see this beautiful home!!!
$1,895,000
5706 White Birch Run Spring, TX 77386
- Type:
- Single Family
- Sq.Ft.:
- 6,109
- Status:
- Active
- Beds:
- 4
- Lot size:
- 2 Acres
- Year built:
- 2014
- Baths:
- 5.10
- MLS#:
- 65722388
- Subdivision:
- Benders Landing Estates
ADDITIONAL INFORMATION
Discover luxury in this stunning 4-bedroom, 5.5-bath custom home on 2 acres in Benders Landing Estates. This one-owner residence offers exquisite design & top-tier amenities. Inside, you'll find silver travertine flooring, a reverse vaulted Chicago brick ceiling in formal dining room, gourmet kitchen featuring Viking gas ovens, gas cooktop with griddle & spacious island. Unique features include mahogany Italian wine wheel, Juliet balcony in the study & music room/parlor with a seamless glass wall & Venetian Marble walls & ceiling. The primary suite boasts a one-of-a-kind round bathroom, while the guest suite features a full bathroom. Also on the first floor is an additional 1/2 bath & mud area with desk. Upstairs is a game room with a balcony, media room as well as two secondary bedrooms with full baths. The outdoor oasis is perfect for entertaining, covered patios, heated pool, hot tub, outdoor kitchen, fireplace & firepit. There is porte-cochere & two 2-car garages w/Tesla charger.
- Type:
- Single Family
- Sq.Ft.:
- n/a
- Status:
- Active
- Beds:
- 3
- Year built:
- 1973
- Baths:
- 2.00
- MLS#:
- 47107401
- Subdivision:
- Enchanted Oaks
ADDITIONAL INFORMATION
Newly renovated house ready for you to call it Home. Natural light fills the entire house. Enjoy the benefit of new roof, A/C heating system, water heater and PEX plumbing. Fresh painting, vinyl floors, granite counter tops blends beautiful with its architectural charm.
- Type:
- Single Family
- Sq.Ft.:
- 1,712
- Status:
- Active
- Beds:
- 3
- Lot size:
- 0.17 Acres
- Year built:
- 1981
- Baths:
- 2.00
- MLS#:
- 93124973
- Subdivision:
- Wdlnds Village Panther Ck 02
ADDITIONAL INFORMATION
Beautiful one story property in the highly coveted township of the Woodlands. This home has a HUGE living area with an open kitchen/living area. As seen in the pictures, there is a large sectional and plenty of room left over. This home is made for entertaining. No space was left untouched when this home was remodeled. Little touches like the garage floor that is painted and the water heater being accessible in garage are the extras you come to appreciate. There is not a stitch of carpet in this home. Thoughtfully designed with lots of closet space. Come and live in the Woodlands for a fraction of the cost while living in a completely remodeled home. This home is zoned to the best schools and you don't have to do a thing. Living in the Woodlands gives you the luxury of living in a beautiful area that has no HOA and a low tax rate. The tax rate for this home is 1.78!
- Type:
- Condo
- Sq.Ft.:
- 1,103
- Status:
- Active
- Beds:
- 2
- Year built:
- 1980
- Baths:
- 1.10
- MLS#:
- 19932715
- Subdivision:
- Wimbledon Pines Condo
ADDITIONAL INFORMATION
BELOW MARKET!!! INCREDIBLE PRICE on this fabulous residence in the Wimbledon Pine community. Corner unit, with a lovely private front patio area, upgraded with tile, and a bonus storage area. High ceiling with floor to window windows in the family room. Dining area, and quaint kitchen with granite counters. Tile flooring throughout first floor and vinyl flooring on second floor. Guest bathroom downstairs. Upstairs feature the primary bedroom, and a loft / secondary bedroom. Upstairs bathroom has a new shower. Two Assigned parkings, and community has a lovely centrally located swimming pool.
$259,000
4722 Elmbrook Drive Spring, TX 77388
- Type:
- Single Family
- Sq.Ft.:
- 1,957
- Status:
- Active
- Beds:
- 3
- Lot size:
- 0.18 Acres
- Year built:
- 1976
- Baths:
- 2.00
- MLS#:
- 4362302
- Subdivision:
- Cypressdale Sec 01
ADDITIONAL INFORMATION
Beautiful corner home in Cypressdale with almost 2,000 sqft of space. Home has 3 bedrooms and 2 baths with formal dining and living room. Kitchen and baths have granite throughout. Home sits directly across from the neighborhood park.
- Type:
- Single Family
- Sq.Ft.:
- 1,622
- Status:
- Active
- Beds:
- 3
- Lot size:
- 0.19 Acres
- Year built:
- 2004
- Baths:
- 2.00
- MLS#:
- 19960381
- Subdivision:
- Coventry
ADDITIONAL INFORMATION
LOCATION, LUXURY & LIFESTYLE! This beautifully remodeled 3-bed, 2-bath home is loaded with upgrades: a new front door, new floors, upgraded kitchen and bathrooms with sleek glass shower doors, and one AC unit recently replaced. A new AC line to the garage makes it perfect for a home gym or extra bedroom. Nestled between Augusta Pines and The Woodlandsâ?? Creekside Park, enjoy easy access to trails, lakes, parks, and a Waterpark. The neighborhood offers a private pool and a brand-new park just steps away. Minutes from Grand Parkway for fast commutes, plus Klein ISD schools, shopping, dining, and entertainment at Creekside and The Woodlands. This home offers the perfect blend of comfort and convenienceâ??it wonâ??t last long! Schedule your showing todayâ??Welcome Home!
- Type:
- Single Family
- Sq.Ft.:
- 1,251
- Status:
- Active
- Beds:
- 3
- Lot size:
- 0.08 Acres
- Year built:
- 2010
- Baths:
- 2.00
- MLS#:
- 78995285
- Subdivision:
- Park/Meadowhill Run Sec 2
ADDITIONAL INFORMATION
Fall in love with this adorable and charming home. Nestled at the end of a cul-de-sac, this home is a showstopper. Upon entering, you will notice an abundance of natural light and beautiful details like the arch ways and solid surface flooring with no carpet. The open concept and large eat in kitchen are sure to make your entertaining dreams come true. Head out to the spacious backyard where the possibilities are endless. This gem is complete with smart home features such as a nest thermostat, cameras, and security system. The spacious primary bedroom offers an ensuite bathroom with connecting large walk-in closet. Location... Location... Location... conveniently located to I-45, 99 Grand parkway, The Exxon campus, The Woodlands, and all the shopping, restaurants, and eateries you could imagine. Schedule your private showing today and don't miss out on this opportunity.
$290,000
25311 Holyoke Lane Spring, TX 77373
- Type:
- Single Family
- Sq.Ft.:
- 1,677
- Status:
- Active
- Beds:
- 3
- Lot size:
- 0.15 Acres
- Year built:
- 2001
- Baths:
- 2.10
- MLS#:
- 33651469
- Subdivision:
- Lexington Woods Sec 08
ADDITIONAL INFORMATION
Welcome to Spring! This beautiful home offers more than enough space for you and your family with great amenities such as a community pool, park, and easy access to main roads to get to your grocery stores within 10 minutes! This offers office space in-home along with an amazing backyard with a patio, perfect entertain family, friends, and guest! Donâ??t wait come take a look now!
- Type:
- Single Family
- Sq.Ft.:
- 2,239
- Status:
- Active
- Beds:
- 3
- Lot size:
- 0.13 Acres
- Year built:
- 2004
- Baths:
- 2.10
- MLS#:
- 41108615
- Subdivision:
- Northwood Pines Sec 04
ADDITIONAL INFORMATION
This charming 3-bedroom, 2-bath home is located on a peaceful cul-de-sac lot, offering both privacy and a quiet setting. The home features a brand new 30 year roof! The open floor plan features a spacious living area, perfect for entertaining, along with a well-appointed kitchen. The primary suite includes a private bath & two walk in closets, while the two additional bedrooms are ideal for family or guests. Outside, the backyard provides plenty of space for relaxation or activities and has no rear neighbors. With easy access to the freeway, this home offers convenience for commuting and nearby shopping and dining options. Come see it today to make it yours!
- Type:
- Single Family
- Sq.Ft.:
- 2,925
- Status:
- Active
- Beds:
- 4
- Lot size:
- 0.12 Acres
- Year built:
- 2022
- Baths:
- 3.10
- MLS#:
- 50444011
- Subdivision:
- Breckenridge Pk West Sec 2
ADDITIONAL INFORMATION
| Copyright © 2024, Houston Realtors Information Service, Inc. All information provided is deemed reliable but is not guaranteed and should be independently verified. IDX information is provided exclusively for consumers' personal, non-commercial use, that it may not be used for any purpose other than to identify prospective properties consumers may be interested in purchasing. |
Spring Real Estate
The median home value in Spring, TX is $311,700. This is higher than the county median home value of $268,200. The national median home value is $338,100. The average price of homes sold in Spring, TX is $311,700. Approximately 68.34% of Spring homes are owned, compared to 26.07% rented, while 5.59% are vacant. Spring real estate listings include condos, townhomes, and single family homes for sale. Commercial properties are also available. If you see a property you’re interested in, contact a Spring real estate agent to arrange a tour today!
Spring, Texas has a population of 62,569. Spring is more family-centric than the surrounding county with 37.57% of the households containing married families with children. The county average for households married with children is 34.48%.
The median household income in Spring, Texas is $78,122. The median household income for the surrounding county is $65,788 compared to the national median of $69,021. The median age of people living in Spring is 33.6 years.
Spring Weather
The average high temperature in July is 93.4 degrees, with an average low temperature in January of 41.7 degrees. The average rainfall is approximately 50.7 inches per year, with 0 inches of snow per year.
