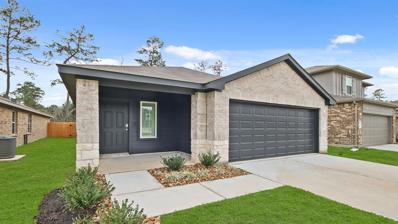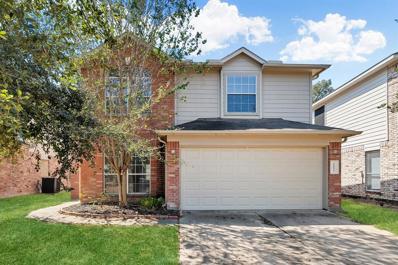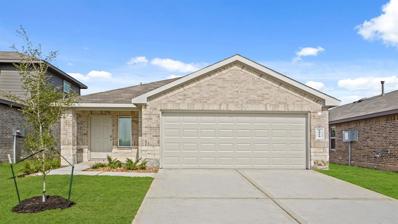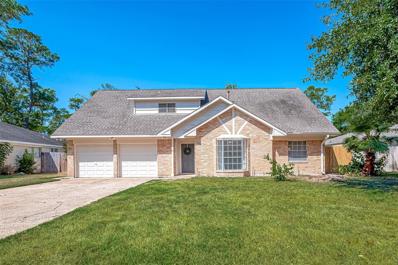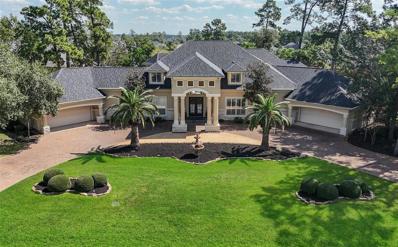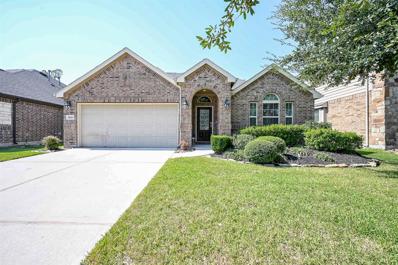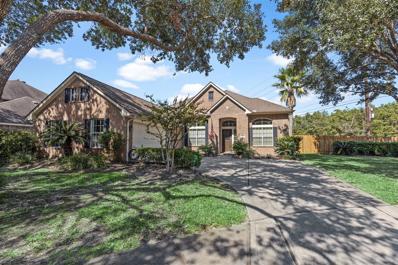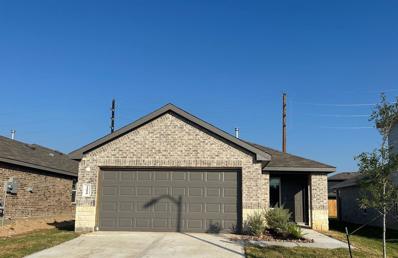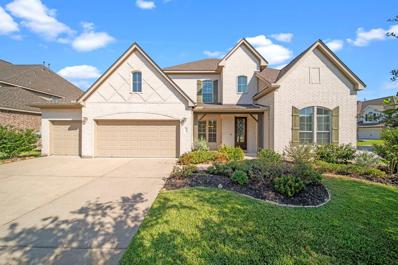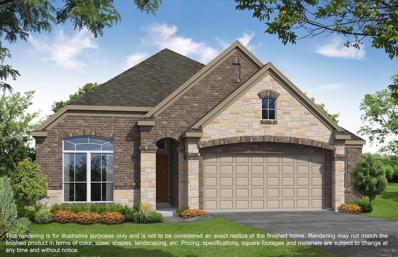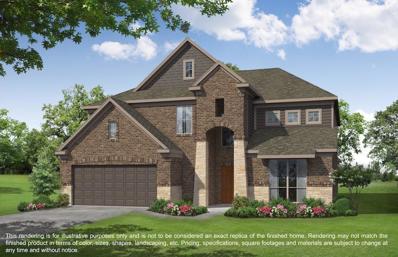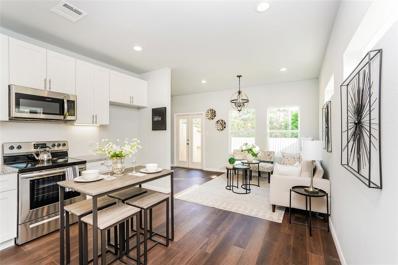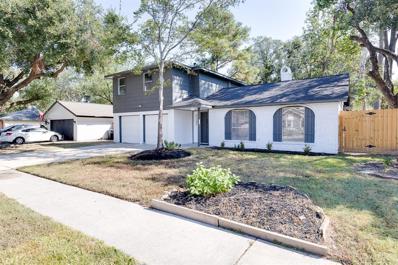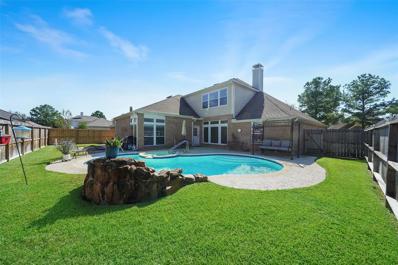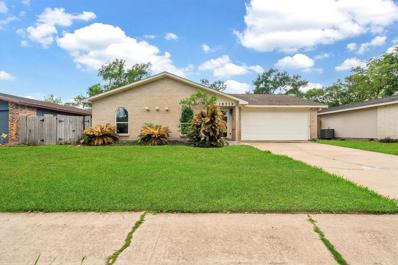Spring TX Homes for Sale
- Type:
- Single Family
- Sq.Ft.:
- 2,546
- Status:
- Active
- Beds:
- 4
- Lot size:
- 0.18 Acres
- Year built:
- 2008
- Baths:
- 2.10
- MLS#:
- 98541129
- Subdivision:
- Spring Trails 09
ADDITIONAL INFORMATION
Discover this incredible home in the highly sought-after Spring Trails community, just a short walk from Cardinal Park and Broadway Elementary. Situated on a spacious lot with an oversized patio, this property offers endless possibilities for outdoor fun. Inside, you'll find 4 bedrooms, 2.5 baths, a versatile dining room that can double as a home office, soaring ceilings, a large game room, a breakfast area, and a spacious 3-car garage. Recent updates include wood flooring, new luxury vinyl flooring on second floor, new stainless steel vent hood in kitchen, LED undercabinet lighting, custom built-ins in the living room, an extended patio, generator electric hook up in garage and partially new fence in the backyard. Spring Trails features top-notch amenities, including a pool, multiple parks, tennis, pickleball, and basketball courts, scenic walking trails, and fishing ponds. Assigned to Conroe ISD schools! Schedule your private showing today!
- Type:
- Single Family
- Sq.Ft.:
- 1,489
- Status:
- Active
- Beds:
- 3
- Year built:
- 2024
- Baths:
- 2.00
- MLS#:
- 8907101
- Subdivision:
- Breckenridge Forest East
ADDITIONAL INFORMATION
AMAZING NEW D.R. HORTON BUILT 1 STORY IN BRECKENRIDGE FOREST EAST! READY FOR MOVE-IN! Great Open Concept Interior Layout + Popular Split Plan Design! Delightful Island Kitchen & Opens to Spacious Dining Area - AND to Adjoining Living Room! Excellent for Functionality AND for Entertaining! Privately Located Primary Suite Offers Lovely Bath with BIG Walk-In Closet! Generously Sized Secondary Bedrooms! Convenient Indoor Utility Room! Covered Patio & Sprinkler System Included! Great Community with Park - AND Easy Access to I-45, the Hardy Toll Road, & Beltway 8! MOVE-IN READY!
- Type:
- Single Family
- Sq.Ft.:
- 2,461
- Status:
- Active
- Beds:
- 3
- Lot size:
- 0.11 Acres
- Year built:
- 2006
- Baths:
- 2.10
- MLS#:
- 3487565
- Subdivision:
- Highland Glen
ADDITIONAL INFORMATION
Welcome to 22523 Sweetglen Ct. This great home features a popular floor plan with tons of upgrades throughout. The first floor family room is large with a wood burning fireplace and ample windows that welcome natural light. The first floor also offers a formal dining room and a well-equipped kitchen with island, breakfast room and plenty of cabinet and counter space. Upstairs you will find a spacious and open game room and all three generous sized bedrooms, including the primary bedroom with an ensuite bath and walk-in closet. The convenience of an upstairs laundry room adds to the appeal of this home. With a 2-car garage, fenced yard, and no rear neighbors, this property offers both comfort and privacy. Don't miss out on this fantastic investment opportunity!
- Type:
- Single Family
- Sq.Ft.:
- 1,396
- Status:
- Active
- Beds:
- 3
- Year built:
- 2024
- Baths:
- 2.00
- MLS#:
- 7140096
- Subdivision:
- Breckenridge Forest East
ADDITIONAL INFORMATION
AMAZING NEW D.R. HORTON BUILT 1 STORY IN BRECKENRIDGE FOREST EAST! Great Open Concept Interior Layout! Delightful Island Kitchen, Opens onto Spacious Living & Dining Area! Excellent for Functionality AND for Entertaining! Primary Suite Offers Lovely Bath with BIG Walk-In Closet! Generously Sized Secondary Bedrooms! Convenient Indoor Utility Room! Covered Patio & Sprinkler System Included! Great Community with Park - AND Easy Access to I-45, the Hardy Toll Road, & Beltway 8! Estimated Completion â?? December 2024.
- Type:
- Single Family
- Sq.Ft.:
- 2,264
- Status:
- Active
- Beds:
- 4
- Lot size:
- 0.18 Acres
- Year built:
- 1971
- Baths:
- 2.00
- MLS#:
- 41566637
- Subdivision:
- Glenloch Sec 01
ADDITIONAL INFORMATION
Welcome to this beautifully maintained 4-bedroom, 2-bath home, offering 2,264 sq ft of living space on a 7,920 sq ft lot. Built with four sides brick, this 1971 gem features a cozy gas log fireplace, a downstairs master suite with double closets, and spacious secondary bedrooms. The home is equipped with a Generac generator and a garage door opener for added convenience.The large backyard, complete with a utility shed and sprinkler system, is perfect for outdoor activities. Zoned to Klein ISD schools, this home is a perfect blend of comfort and practicality. Schedule your showing today!
- Type:
- Single Family
- Sq.Ft.:
- 3,110
- Status:
- Active
- Beds:
- 5
- Lot size:
- 0.22 Acres
- Year built:
- 1982
- Baths:
- 3.10
- MLS#:
- 9713741
- Subdivision:
- Candlelight Hills Sec 05
ADDITIONAL INFORMATION
Nestled in a community surrounded by parks, walking trails, shopping, and dining, this stunning home offers both style and convenience. Step inside to be greeted by beautiful architectural details and gleaming laminate floors that flow through the main living areas. The spacious living room features soaring ceilings and a cozy fireplace, creating the perfect space for relaxation. The adjacent kitchen boasts granite counters, ample cabinet space, stainless steel appliances, and a charming breakfast nook, while the formal dining room showcases built-ins, perfect for hosting memorable dinners. Upstairs, youâ??ll find a versatile game room along with four additional bedrooms, offering plenty of space for family and guests. The primary suite is a true retreat, featuring an ensuite bath with dual sinks and a large standing shower. Outside, the fully fenced backyard with a patio provides a private oasis for outdoor gatherings and relaxation.
$1,500,000
7302 Augusta Pines Drive Spring, TX 77389
- Type:
- Single Family
- Sq.Ft.:
- 5,061
- Status:
- Active
- Beds:
- 4
- Lot size:
- 1.02 Acres
- Year built:
- 2001
- Baths:
- 4.10
- MLS#:
- 28659921
- Subdivision:
- Augusta Pines Sec 03
ADDITIONAL INFORMATION
This exquisite estate home in prestigious Augusta Pines is truly stunning! Very rarely does an estate this size come available. Augusta Pines sits on over an acre with a circular driveway and lush landscaped grounds. A resort like backyard has a gorgeous pool and outdoor kitchen. Wrought iron front doors lead you to a dramatic double staircase and two story foyer. Plantation shutters, hardwood floors, built ins, high end kitchen appliances and screened in upstairs balcony are just a few of the many upgrades this home has to offer. The second of two first floor bedrooms has its on on-suite and a secondary staircase is tucked away by the kitchen. There is game room and a media room. Each bedroom has their own bathroom. New roof 2021, New 2nd floor A/C, and 2 2 car garages. Schedule your showing today.
- Type:
- Single Family
- Sq.Ft.:
- 2,482
- Status:
- Active
- Beds:
- 5
- Lot size:
- 0.15 Acres
- Year built:
- 2014
- Baths:
- 3.10
- MLS#:
- 30624101
- Subdivision:
- Falls At Imperial Oaks
ADDITIONAL INFORMATION
STUNNING 1.5 Story Located in the Well Sought After, Falls At Imperial Oaks! NO Rear Neighbors, Full House Generac Recently Installed. 4 Generously Sized Bedrooms & 2.5 Baths Located Downstairs, Oversized Game Room or Guest Suite UPSTAIRS w/FULL BATH & Large Walk-in Closet! Recent Screened in Back Porch to enjoy morning coffee. The Formal Entry welcomes you into this Spacioius Open Floor Plan, Lots of Crown Moulding, Large Formal Dining, Large Island Kitchen w/Stainless Steel Appliance Package Included, GRANITE Countertops, Detailed Backsplash, Corner Walk in Pantry, Gas Range, Breakfast Bar & Breakfast Room! Large Family Room for Entertaining, Master Suite Down w/Recent Custom Bath Remodel w/Oversized Walk-in Shower, Dual Shower Heads & Dual Vanities & Huge Walk-in Closet! Lush Landscaping w/Sprinkler System, Nearby Resort Style Pools, Parks, Playgrounds, Ponds, Dog Park, Fitness Center, Clubhouse & Tennis Courts! AWARD WINNING ISD! Miniutes to The Woodlands, Shopping & Dining!
- Type:
- Single Family
- Sq.Ft.:
- 2,442
- Status:
- Active
- Beds:
- 3
- Lot size:
- 0.28 Acres
- Year built:
- 2000
- Baths:
- 2.00
- MLS#:
- 96038226
- Subdivision:
- Imperial Oaks Estates 01
ADDITIONAL INFORMATION
This is a lovely home in The Imperial Oaks community.3 Bd Rm/2 full bath home is 2442 sq ft, with 12 to 15 foot vaulted ceilings.It has a beautiful entryway with the formal dining off the the right as you enter. The kitchen has plenty of counter space and cabinets. It flows to the breakfast area, then opens up to a large living area w/gas log fireplace and huge mantle and windows across the back of the home.The extra/sitting room has french doors that open to the back patio.The primary suite has high ceilings and bright windows. The master bath has a soaking tub, separate shower and double vanity. The closet is three tiered with 15 ft ceilings.Two other perfect size bedrooms and a Jack and Jill guest bathroom. Tucked away on a cul-de-sac,and the last home on the street, there is nothing but peace and quiet here.No neighbors on one side.The extra-large lot,along with the green belt w/ jogging trail next to it, gives the home more privacy. See attached for extras!
- Type:
- Single Family
- Sq.Ft.:
- 1,960
- Status:
- Active
- Beds:
- 3
- Lot size:
- 0.13 Acres
- Year built:
- 2006
- Baths:
- 2.00
- MLS#:
- 86992753
- Subdivision:
- Fox Run 12
ADDITIONAL INFORMATION
Situated on a desirable corner lot in highly acclaimed Conroe ISD, this adorable 1-story residence offers a seamless blend of comfort, style, & convenience making it ideal for families, professionals, or anyone seeking low-maintenance living close to top amenities. Step inside to experience the spacious, open-concept layout with an effortless flow between living, dining, & kitchen spaces. Enjoy luxury vinyl flooring providing elegance & durability, w/a modern feel that complements any décor. The kitchen has been updated w/sleek countertops, offering ample workspace for meal prep & entertaining opening directly into the living & dining areas. The backyard offers a charming retreat: stone & gravel patio, topped with a bold red awning, creates the perfect setting for outdoor relaxation or alfresco dining & requires minimal upkeep. EXTRA PIECE OF MIND W/A HOOK-UP FOR GENERATOR. Conveniently located minutes from area parks & the Woodlands w/easy access to shopping, dining, & entertainment.
- Type:
- Single Family
- Sq.Ft.:
- 2,652
- Status:
- Active
- Beds:
- 4
- Lot size:
- 0.21 Acres
- Year built:
- 1986
- Baths:
- 3.10
- MLS#:
- 64096625
- Subdivision:
- Cypresswood Sec 09
ADDITIONAL INFORMATION
Welcome to this stunning 4-bedroom, 3 ½ bath home with a heated pool nestled in the heart of Cypress Wood! Featuring a large fenced backyard, perfect for entertaining with a paved patio, sparkling pool, spa. The recently resurfaced pool, new Water heater & updated HVAC ensure modern comfort year-round. The gated Porte cochere offers added security and charm, complemented by beautiful rod iron fencing. Inside, you'll find a spacious island kitchen, hardwood entry, high ceilings, and a game room on the second floor. The primary suite boasts a jetted tub, large walk-in closet, and ample storage throughout. With a Generac generator for peace of mind, this home is the perfect retreat. Donâ??t miss out on this gem in a prime location with quick access in every direction!
- Type:
- Single Family
- Sq.Ft.:
- 1,541
- Status:
- Active
- Beds:
- 3
- Year built:
- 2024
- Baths:
- 2.00
- MLS#:
- 5923575
- Subdivision:
- Breckenridge Forest East
ADDITIONAL INFORMATION
REMARKABLE NEW D. R. HORTON BUILT 1 STORY IN BRECKENRIDGE FOREST EAST! MOVE-IN READY! Wonderful Open Concept Interior Layout! Island Kitchen Opens to Spacious Dining Niche & Supersized Living Room! Privately Located Primary Suite Features Lovely Bath Offers Walk-In Closet! Generously Sized Secondary Bedrooms - One with Walk-In Closet! Guest Bath with Tub/Shower Combo! Generously Sized Convenient Indoor Utility Room with Direct Access to Garage! Covered Patio, Landscape Package, & Sprinkler System Included! Wonderful Community with Park - AND Easy Access to I-45, the Hardy Toll Road, & Beltway 8! READY FOR MOVE-IN NOW!
- Type:
- Single Family
- Sq.Ft.:
- 3,974
- Status:
- Active
- Beds:
- 4
- Lot size:
- 0.21 Acres
- Year built:
- 2011
- Baths:
- 3.10
- MLS#:
- 25122838
- Subdivision:
- Auburn Lakes Reserve
ADDITIONAL INFORMATION
METICULOUSLY MAINTAINED INFINITY CLASSIC BUILT GEM! PREMIUM CORNER LOT + 4 CAR GARAGE! Recent Roof & AC (2023)! Versatile Interior Layout - Home Office, Gameroom, & Media Room! Manicured Exterior - Covered Front Entry! Impressive High Ceiling Foyer - Winding Iron Staircase! Banquet-Sized Formal Dining - Rich Hardwoods + Stately Crown Millwork! Home Office - French Doors! Palatial Two-Story Family Room - Gas Fireplace + Abundant Natural Light! Gourmet Island Kitchen: Granite Counters, Stainless Steel Appliances, Tile Backsplash & Floor, 42" Cabinetry, & Walk-In Pantry! Side-by-Side Stainless Refrigerator Stays! Privately Located First Floor Master Suite - Luxurious Bath + HUGE Walk-In Closet! Enormous Gameroom with Dry Bar AND Movie Lover's Media Room - Projector, Screen, & Surround Sound Wiring! Large Secondary Bdrms - Two w/Hollywood Bath! Washer & Dryer Stay! Tranquil Backyard - Covered Patio & Fruit Trees! Recent Interior Paint & Roof! Willow Creek Golf Club is a Stone's Throw Away!
- Type:
- Single Family
- Sq.Ft.:
- 1,910
- Status:
- Active
- Beds:
- 3
- Year built:
- 2024
- Baths:
- 2.00
- MLS#:
- 8605231
- Subdivision:
- The Meadows At Imperial Oaks
ADDITIONAL INFORMATION
Welcome to the Edison home plan in The Meadows at Imperial Oaks, step inside this well-designed foyer that will greet you with a glimpse of its open concept living. The heart of the home combines the living room, dining area, and kitchen creating a seamless and spacious environment, perfect for gatherings and entertaining. The home features 3 bedrooms, including a spacious primary bedroom including an on-suite bathroom and an oversized walk-in closet. A separate study, located away from the main living space, offers a quiet and focused environment for work, study or hobbies. This home is designed for modern living while offering comfort with our energy efficiencies, functionality, and flexibility to meet your lifestyle.
- Type:
- Single Family
- Sq.Ft.:
- 1,539
- Status:
- Active
- Beds:
- 3
- Year built:
- 2024
- Baths:
- 2.00
- MLS#:
- 28326140
- Subdivision:
- Breckenridge Forest East
ADDITIONAL INFORMATION
INCREDIBLE NEW D.R. HORTON BUILT 1 STORY IN BRECKENRIDGE FOREST EAST! READY FOR MOVE-IN! Great Open Concept Interior Layout + Popular Split Plan Design! Delightful Island Kitchen with Corner Pantry Opens to Spacious Dining Area - AND to Adjoining Living Room + Dining! Excellent for Functionality AND for Entertaining! Privately Located Primary Suite Offers Lovely Bath with BIG Walk-In Closet! Generously Sized Secondary Bedrooms! Convenient Indoor Utility Room! Covered Patio, Landscape Package, & Sprinkler System Included! Great Community with Park - AND Easy Access to I-45, the Hardy Toll Road, & Beltway 8! MOVE-IN READY!
- Type:
- Single Family
- Sq.Ft.:
- 2,890
- Status:
- Active
- Beds:
- 5
- Year built:
- 2024
- Baths:
- 4.00
- MLS#:
- 60040997
- Subdivision:
- The Meadows At Imperial Oaks
ADDITIONAL INFORMATION
Discover your dream home in this stunning 5-bedroom, 4-bath Katy plan by Ashton Woods! Enjoy a gourmet kitchen featuring a walk-in pantry, center island with abundant storage and prep space. Step in to your grand and family room with a soaring ceiling to the second floor. This home features a spacious primary bedroom and includes architectural details with a tray ceiling, double door entry to the bathroom with separate vanities. Upstairs thereâ??s a large loft overlooking the family room and three bedrooms and two full bathrooms. Only minutes from Grand Parkway 99, Hardy Toll Road and Interstate 45. Zoned to Kaufman Elementary, Vogel Intermediate, Irons Junior High and Oak Ridge Highschool in award winning Conroe ISD. This home combines style, functionality, livability in beautiful master plan community of The Meadows at Imperial Oaks. Days on market reflect the number of days the home has been under construction. Call to schedule your showing today.
- Type:
- Single Family
- Sq.Ft.:
- 2,427
- Status:
- Active
- Beds:
- 4
- Year built:
- 2024
- Baths:
- 3.00
- MLS#:
- 21768998
- Subdivision:
- Bradbury Forest
ADDITIONAL INFORMATION
LONG LAKE NEW CONSTRUCTION - Welcome home to 24735 Skerne Woods Drive located in the community of Bradbury Forest and zoned to Spring ISD. This floor plan features 4 bedrooms, 3 full baths, and an attached 2 car garage. You don't want to miss all this gorgeous home has to offer! Call to schedule your showing today!
- Type:
- Single Family
- Sq.Ft.:
- 4,023
- Status:
- Active
- Beds:
- 5
- Year built:
- 2024
- Baths:
- 4.10
- MLS#:
- 55060300
- Subdivision:
- Bradbury Forest
ADDITIONAL INFORMATION
LONG LAKE NEW CONSTRUCTION - Welcome home to 24739 Skerne Woods Drive located in the community of Bradbury Forest and zoned to Spring ISD. This floor plan features 5 bedrooms, 3 full baths, 1 half bath, and an attached 2 car garage. You don't want to miss all this gorgeous home has to offer! Call to schedule your showing today!
- Type:
- Single Family
- Sq.Ft.:
- 2,501
- Status:
- Active
- Beds:
- 4
- Year built:
- 2003
- Baths:
- 3.00
- MLS#:
- 10416829
- Subdivision:
- Villages/Spring Oaks Sec 02
ADDITIONAL INFORMATION
New Roof, Recants updated interior, 4 bedrooms and 3 baths. Never flooded, the property features an open and spacious layout with the master bedroom and two additional bedrooms on the main floor. Upstairs, you'll find another bedroom, bath, and game room. The master bath boasts double sinks, a separate shower, and a garden tub. Recent updates include new kitchen countertops, updated bathrooms, new ceiling fans in the living room, and fresh interior paint. With 2501 square feet of living space and a 6050 square foot lot, this home at 24026 Holley gate is must-see. Built in 2003, it's listed for sale at 319,000.
$233,000
4926 Dalhart Drive Spring, TX 77379
- Type:
- Condo/Townhouse
- Sq.Ft.:
- 1,173
- Status:
- Active
- Beds:
- 2
- Year built:
- 2022
- Baths:
- 2.10
- MLS#:
- 89969748
- Subdivision:
- Ambient Living/Kuykendahl Rese
ADDITIONAL INFORMATION
Immediate cash flow opportunity with this two year old modern townhome! Ambient Living at Kuykendahl is a private townhome community with a private access gate, a grassy sitting area and is completely fenced in. With 2 bedrooms and 2.5 bathrooms, it features an open living concept with a living/dining/kitchen combo complete with all stainless steel appliances! Large bedrooms, an open loft on the second floor, granite countertops, brick backsplash and large double pane windows emitting natural light throughout the home! Washer & Dryer included! In close proximity to 45N, 99, major shopping centers, parks, and more! *Virtual tour is of the 3 bedroom model
$269,000
23130 Bayleaf Drive Spring, TX 77373
- Type:
- Single Family
- Sq.Ft.:
- 1,704
- Status:
- Active
- Beds:
- 3
- Lot size:
- 0.2 Acres
- Year built:
- 1975
- Baths:
- 2.00
- MLS#:
- 67780751
- Subdivision:
- Timber Lane Sec 01
ADDITIONAL INFORMATION
Welcome to 23130 Bayleaf Dr, a beautifully renovated one-story home featuring 3 bedrooms and 2 full bathrooms, perfectly situated on a corner lot that fills the space with abundant natural light. This charming residence combines comfort, style, and functionality. Upon entering, you'll be welcomed by a warm and inviting living area, ideal for both relaxation and entertaining guests. The open floor plan effortlessly connects the living room to the dining area and kitchen, creating a seamless atmosphere perfect for gatherings. The home also includes a 2-car garage with a long driveway, providing ample parking for all your visitors. Nestled in a peaceful neighborhood just minutes from I-45, providing for an easy commute to Downtown, George Bush Airport, The Woodlands, and more. Take advantage of all the renovations this home has seen, from the newly installed HVAC, ducts, flooring, exterior siding to the complete kitchen and bathroom remodel and scheulde your tour today!
- Type:
- Single Family
- Sq.Ft.:
- 2,136
- Status:
- Active
- Beds:
- 6
- Lot size:
- 0.17 Acres
- Year built:
- 1976
- Baths:
- 3.00
- MLS#:
- 20053021
- Subdivision:
- Forest North Sec 01
ADDITIONAL INFORMATION
Efficiency systems New Roof, New water heater, New Electrical panel, New electrical switches & outlets, One New A/C unit this will help save on utilities. Also foundation work done with transferable warranty. Upgraded kitchen new cabinets and appliances with quartz countertops. You must see the 3 full restrooms. New toilets, cabinets, sinks, faucets. New accessories, and Flooring throughout home. New Light fixtures, and fans. New paint on exterior and inside. All this renovations and upgrades will give you peace of mind for years to come. With 6 bedroom, and 3 full bathrooms; This home is perfect for accommodating your needs. Located in the peaceful and family friendly Forest North Subdivision. This Neighborhood offers a pool & a kiddie pool, pickle ball court plus a playground. This area is served by Klein ISD known for highly rated public schools. Just a short drive to the woodlands most popular areas, with access to Grand Parkway TX 99 and I45 making commute convenient.
- Type:
- Single Family
- Sq.Ft.:
- 3,397
- Status:
- Active
- Beds:
- 4
- Lot size:
- 0.2 Acres
- Year built:
- 2003
- Baths:
- 4.00
- MLS#:
- 22583428
- Subdivision:
- Spring Lakes
ADDITIONAL INFORMATION
Located in a picturesque gated community with scenic ponds and friendly ducks, this stunning home offers an open-concept design with high ceilings and modern elegance. All four bedrooms are conveniently located on the first floor, including a spacious primary suite that serves as a relaxing retreat. The beautifully landscaped backyard features a sparkling pool and hot tub, perfect for outdoor entertaining. Upstairs, a huge game room with a full bathroom provides versatile space for recreation or an additional suite.This home also includes a whole-house generator, replaced flooring in Primary and 2 secondary bedrooms, walk in shower installed upstairs in game room with rainwater shower head, new pool pump, new pool vacuum, new SS microwave. Home has a Home Warranty until 2028. Driveway was extended an additional 42" from the front door to the street to make the home handicap/wheelchair accessible. Seller eliminated tripping hazards. Don't miss this opportunity. Over $48,000 in upgrades.
- Type:
- Single Family
- Sq.Ft.:
- 3,860
- Status:
- Active
- Beds:
- 4
- Lot size:
- 0.21 Acres
- Year built:
- 1998
- Baths:
- 3.10
- MLS#:
- 89721279
- Subdivision:
- Spring Creek Oaks
ADDITIONAL INFORMATION
Beauty, function, and convenient location come together in this 2-story on a lush lot in the desirable neighborhood of Spring Creek Oaks. A grand entry captures your attention with its architectural details of curved staircase, millwork, double crown molding, high ceilings, & archways. Secluded home office with French doors. Formal living flows into the elegant dining room. Plantation shutters. Showpiece of the home is the Designer kitchen with light counters that perfectly compliment the sage green cabinets. Extensive storage. Mud room. Open floor plan that flows from kitchen to family room. King sized primary bedroom with separate vanities & large walk-in closet. Guest bedroom with private ensuite bathroom. Jack n Jill bathroom. Large gameroom with built-ins. Loft. Private backyard with saltwater pool. Short bike ride to top-rated elementary school. Great neighborhood amenities including paved walking trails, 2 pools, tennis & PICKLEBALL courts, baseball & soccer fields, 2 clubhouses
- Type:
- Single Family
- Sq.Ft.:
- 1,630
- Status:
- Active
- Beds:
- 3
- Lot size:
- 0.17 Acres
- Year built:
- 1976
- Baths:
- 2.00
- MLS#:
- 80964658
- Subdivision:
- Cypressdale Sec 02
ADDITIONAL INFORMATION
Great Klein ISD in Spring, quiet neighborhood . Beautiful traditional brick home with lots of added upgrades, new Open Concept kitchen soft close cabinets and drawers, new faucet, freshly painted. New Microwave , new paint.Additional shed on Huge backyard. Covered patio for the family gatherings. HUGE SIZE BACKYARD FOR A POOL . Lots of restaurants within 5 miles, a great home to own . OWNER /AGENT
| Copyright © 2024, Houston Realtors Information Service, Inc. All information provided is deemed reliable but is not guaranteed and should be independently verified. IDX information is provided exclusively for consumers' personal, non-commercial use, that it may not be used for any purpose other than to identify prospective properties consumers may be interested in purchasing. |
Spring Real Estate
The median home value in Spring, TX is $311,700. This is higher than the county median home value of $268,200. The national median home value is $338,100. The average price of homes sold in Spring, TX is $311,700. Approximately 68.34% of Spring homes are owned, compared to 26.07% rented, while 5.59% are vacant. Spring real estate listings include condos, townhomes, and single family homes for sale. Commercial properties are also available. If you see a property you’re interested in, contact a Spring real estate agent to arrange a tour today!
Spring, Texas has a population of 62,569. Spring is more family-centric than the surrounding county with 37.57% of the households containing married families with children. The county average for households married with children is 34.48%.
The median household income in Spring, Texas is $78,122. The median household income for the surrounding county is $65,788 compared to the national median of $69,021. The median age of people living in Spring is 33.6 years.
Spring Weather
The average high temperature in July is 93.4 degrees, with an average low temperature in January of 41.7 degrees. The average rainfall is approximately 50.7 inches per year, with 0 inches of snow per year.

