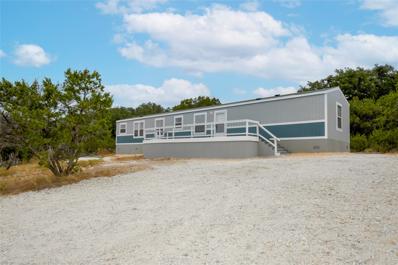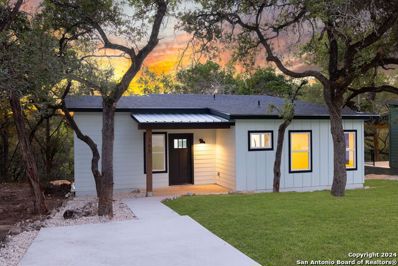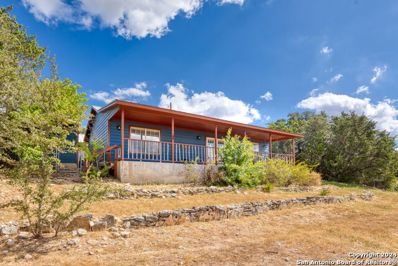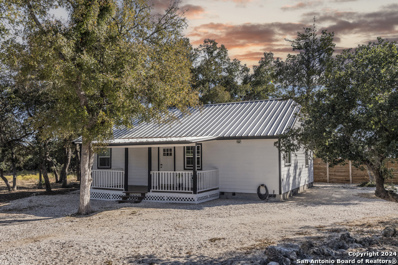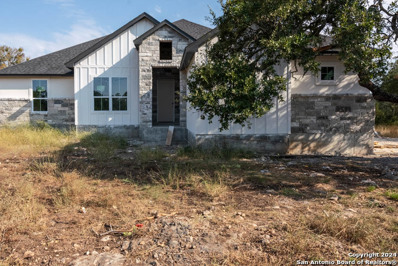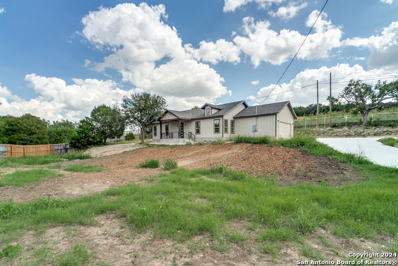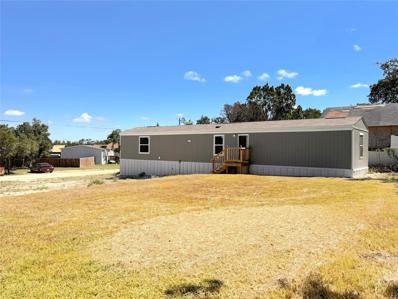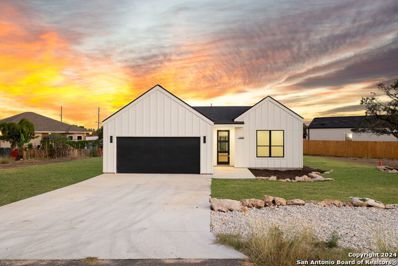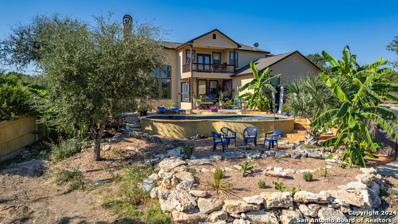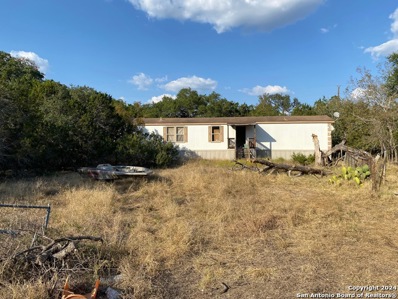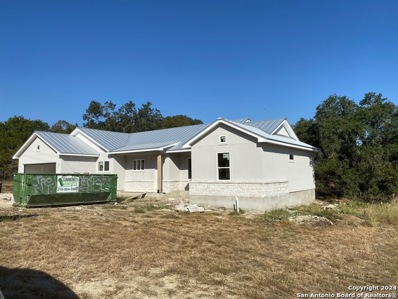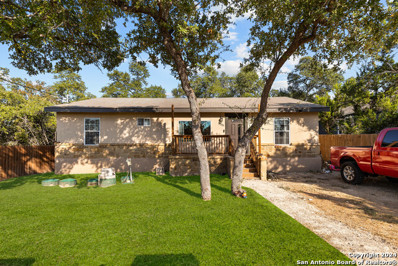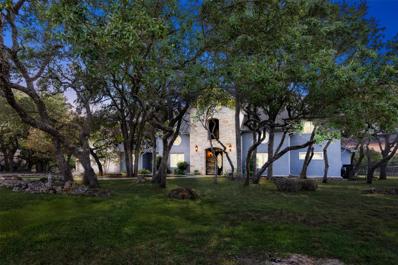Spring Branch TX Homes for Sale
- Type:
- Single Family
- Sq.Ft.:
- 1,165
- Status:
- Active
- Beds:
- 1
- Lot size:
- 0.63 Acres
- Baths:
- 2.00
- MLS#:
- 8000050
- Subdivision:
- Deer River Ph 2
ADDITIONAL INFORMATION
Welcome to your dream haven in Spring Branch, where country charm meets modern comfort on a sprawling .69-acre property. Tucked away from the hustle and bustle, this residence offers an escape into nature with a panoramic country view surrounded by towering trees. Boasting both privacy and convenience, this gem is a lucrative investment for rental income or an ideal retreat for those seeking a peaceful getaway. Step into this Interior where every detail has been meticulously crafted. This beautifully craf
- Type:
- Single Family
- Sq.Ft.:
- 858
- Status:
- Active
- Beds:
- 2
- Lot size:
- 0.17 Acres
- Year built:
- 2024
- Baths:
- 1.00
- MLS#:
- 1819763
- Subdivision:
- CYPRESS COVE COMAL
ADDITIONAL INFORMATION
Welcome to this stunning new construction home, nestled in a peaceful cul-de-sac with a private backyard that offers a perfect blend of modern living and natural serenity. Designed with an open floor plan and large windows, the home seamlessly connects to the outdoors, leading to an oversized, partially covered patio enclosed with iron railings-an ideal spot to enjoy treetop views, the sounds of birds, and daily deer sightings. A short walk takes you to the neighborhood fishing pond, adding to the charm of this tranquil setting. Inside, you'll find high ceilings, stained concrete floors, custom cabinets, and quartz countertops, along with energy-efficient foam insulation for year-round comfort. Whether relaxing on the patio or exploring nearby nature, this home offers the perfect retreat with luxurious finishes and thoughtful design throughout.
- Type:
- Single Family
- Sq.Ft.:
- 858
- Status:
- Active
- Beds:
- 2
- Lot size:
- 0.17 Acres
- Year built:
- 2024
- Baths:
- 1.00
- MLS#:
- 1819757
- Subdivision:
- Cypress Cove Comal
ADDITIONAL INFORMATION
Welcome to this stunning new construction home, nestled in a peaceful cul-de-sac with a private backyard that offers a perfect blend of modern living and natural serenity. Designed with an open floor plan and large windows, the home seamlessly connects to the outdoors, leading to an oversized, partially covered patio enclosed with iron railings-an ideal spot to enjoy treetop views, the sounds of birds, and daily deer sightings. A short walk takes you to the neighborhood fishing pond, adding to the charm of this tranquil setting. Inside, you'll find high ceilings, stained concrete floors, custom cabinets, and quartz countertops, along with energy-efficient foam insulation for year-round comfort. Whether relaxing on the patio or exploring nearby nature, this home offers the perfect retreat with luxurious finishes and thoughtful design throughout.
- Type:
- Single Family
- Sq.Ft.:
- 1,590
- Status:
- Active
- Beds:
- 3
- Lot size:
- 0.24 Acres
- Year built:
- 2024
- Baths:
- 2.00
- MLS#:
- 2450855
- Subdivision:
- Cypress Lake Gardens
ADDITIONAL INFORMATION
*Photos are of model home. * Welcome to your dream home in the heart of the enchanting Spring Branch, nestled in the picturesque Texas Hill Country. This stunning new construction offers three bedrooms, two full baths, and an abundance of luxurious features. As you step inside, you're greeted by elegant tile flooring that spans the entire home, featuring high ceilings adorned with charming wooden beams. The kitchen boasts exquisite granite countertops, perfect for culinary endeavors and entertaining guests. A cedar railing has been installed on the front porch. Outside, a meticulously landscaped front yard showcases low-maintenance xeriscaping, while the fully-lawned backyard provides a serene retreat. This home exudes timeless elegance and unparalleled curb appeal, promising a lifestyle of comfort and sophistication in a private country setting.
- Type:
- Single Family
- Sq.Ft.:
- 1,056
- Status:
- Active
- Beds:
- 2
- Lot size:
- 0.56 Acres
- Year built:
- 2004
- Baths:
- 1.00
- MLS#:
- 1819379
- Subdivision:
- LAKE OF THE HILLS
ADDITIONAL INFORMATION
Discover this captivating hill country delight nestled on a sprawling half-acre of land. Surrounded by mature oak trees with a charming front yard enclosed by fencing. Enjoy each evening with breathtaking sunsets from the expansive covered front porch, ideal for savoring peaceful evenings. Inside find custom stained concrete floors that add a stylish touch, with His and Hers primary bedroom closets spaces. While the exterior boast durable metal roofing. Relish in the stunning views from your front porch or living area and embrace the freedom to live your way. Bring your chickens or other animals and enjoy country living without limitations. Also boasting a detached single-car garage and an additional carport, providing ample covered parking. This is your opportunity to experience freedom and serenity of true hill country living. Some dirt roads in neighborhood, plan accordingly.
- Type:
- Single Family
- Sq.Ft.:
- 1,943
- Status:
- Active
- Beds:
- 3
- Lot size:
- 0.91 Acres
- Year built:
- 2004
- Baths:
- 3.00
- MLS#:
- 1819244
- Subdivision:
- Cypress Cove
ADDITIONAL INFORMATION
HONEY, STOP THE CAR!!!! You won't find a home that exudes PRIDE of OWNERSHIP like this one! If you are looking for peaceful and private living, this is the home for you! Offering 3 bedrooms, 2.5 baths and nearly 2K sq ft of living space (MOVE IN READY), near Canyon Lake WITH Community boat ramp access, situated on a manicured .91 acre lot! Main level primary bed/bath with spacious walk-in closet make this an excellent home with room for family or to entertain! Many recent upgrades to the home inside and out! Conveniently located just a few miles from 281/46/35 for commuting!
- Type:
- Single Family
- Sq.Ft.:
- 1,408
- Status:
- Active
- Beds:
- 3
- Lot size:
- 1 Acres
- Year built:
- 2023
- Baths:
- 2.00
- MLS#:
- 1818984
- Subdivision:
- CYPRESS LAKE GARDENS
ADDITIONAL INFORMATION
Welcome to 1627 Forest Lake Drive, a stunning one-story garden style home nestled on a sprawling one-acre lot in the heart of the Texas Hill Country. This delightful 1,200 square foot residence perfectly combines rustic charm with modern convenience, offering an inviting retreat surrounded by natural beauty. As you approach the property, you'll be greeted by the serene landscape that defines this area. The home features beautiful rustic hardwood floors that flow throughout, creating a warm and welcoming ambiance. The open-concept living space is perfect for entertaining friends and family, with large windows allowing natural light to flood the interiors, showcasing the lovely outdoor views. The kitchen boasts rustic-style countertops that complement the home's overall aesthetic. It's a functional yet stylish space where you can prepare meals while enjoying the picturesque surroundings. Whether you're hosting gatherings or enjoying quiet evenings at home, this kitchen will inspire your culinary creativity. Step outside to discover your personal slice of paradise. The expansive one-acre lot provides ample space for outdoor activities, gardening, or simply relaxing under the shade of mature trees. Imagine summer barbecues, morning coffee on the patio, or evenings spent stargazing in the clear Texas skies. Situated in the charming community of Spring Branch, this home offers easy access to nearby rivers and lakes, making it a perfect location for outdoor enthusiasts. Enjoy fishing, kayaking, or leisurely picnics at the Guadalupe River, just a short drive away. For those who love exploring, Canyon Lake is also nearby, offering stunning views and a variety of water activities. Convenience is key in this location, with quick access to major highways. You're just a stone's throw from Highway 281, connecting you to surrounding areas with ease. Highway 46 is also nearby, providing additional routes to the vibrant towns of Bandera and New Braunfels. Bandera, known as the "Cowboy Capital of the World," offers a rich history and a variety of outdoor adventures. New Braunfels, famous for its water parks and cultural attractions, is perfect for family outings and weekend getaways. This home is not just a place to live; it's a lifestyle. Embrace the tranquility of the Texas Hill Country while enjoying the modern comforts of a well-designed home. Whether you're looking for a permanent residence or a weekend retreat, 1627 Forest Lake Drive offers the best of both worlds. Don't miss this opportunity to own a piece of Texas paradise. Schedule your private tour today and experience the charm and beauty of this exceptional property for yourself!
- Type:
- Single Family
- Sq.Ft.:
- 1,949
- Status:
- Active
- Beds:
- 3
- Lot size:
- 0.46 Acres
- Year built:
- 2010
- Baths:
- 2.00
- MLS#:
- 7199263
- Subdivision:
- Lake Of The Hills Estates
ADDITIONAL INFORMATION
If you are a fan of the outdoors and glorious hill country views, well do I have the home for you! This 2010 built, near 2000sqft, 3 bed, 2 bath, Spring Branch home on the Comal county line is waiting for you to come live out your Hill Country Dreams. Over looking Shaeferkoeter Lake, and with Twin Sisters visible in the skyline, there is no shortage of beauty to behold from this backyard or even through the home's many large windows. The gorgeous backyard is surrounded by stone walls and has a stone patio, hot tub with pergola, outdoor kitchen, dog run, fire pit and graveled sitting area - all of which enable you to take in the panoramic views! Inside your greeted with all of the comforts one would expect and then some. There are two living areas and two eating areas, a large kitchen, and set up with the primary on one side of the home with the spare rooms on the other. The front yard is landscaped and has plenty of space for you to add your own charm. The home is conveniently located near the intersection of US281 and FM306, so you can quickly and easily commute to where ever you need to go! Schedule your showing today and see it for yourself!
- Type:
- Single Family
- Sq.Ft.:
- 1,350
- Status:
- Active
- Beds:
- 3
- Lot size:
- 0.27 Acres
- Year built:
- 2024
- Baths:
- 2.00
- MLS#:
- 1818714
- Subdivision:
- CYPRESS LAKE GARDENS
ADDITIONAL INFORMATION
*ZERO DOWN WITH USDA FINANCING * NEW BUILD* Home sits on a little Over a Quarter Acre Located in Spring Branch TX * 3 Bedroom and 2 full Bathrooms with Ample space for your family or guests. Sleek finishes and clean lines create a stylish atmosphere. Home Features include -Kitchen Island, custom cabinets and quartz countertops, High ceilings, Epoxy flooring throughout home , standing shower in Master Bedroom and Double Vanity with a Walk-in Closet , 2 car garage. Schedule today and don't miss out .
- Type:
- Single Family
- Sq.Ft.:
- 2,002
- Status:
- Active
- Beds:
- 4
- Lot size:
- 1.28 Acres
- Year built:
- 2024
- Baths:
- 3.00
- MLS#:
- 1818407
- Subdivision:
- Rayner Ranch
ADDITIONAL INFORMATION
Welcome to Serenity Oaks, a peaceful paradise nestled in the scenic Texas Hill Country. This beautiful subdivision offers a tranquil retreat surrounded by natural beauty, with the Guadalupe River flowing nearby. Now available is a breathtaking new construction home, set for completion by December 2024. This four-bedroom, 2.5-bath property includes an oversized two-car garage, offering plenty of space for vehicles, storage, or hobbies. Designed with comfort and outdoor living in mind, the home features a charming covered front porch and a spacious covered patio in the backyard, which leads to an extended deck-ideal for relaxing or entertaining while enjoying the serene landscape. Whether you're passionate about the outdoors, love connecting with nature, or simply want a quiet escape, Serenity Oaks provides an exceptional living experience. With hiking trails nearby, direct river access, and proximity to Canyon Lake, there's always an adventure waiting. From river activities like fishing and tubing to lake watersports or exploring local wineries and charming Hill Country towns, Serenity Oaks keeps you close to it all. Turn your Hill Country dream into a reality with Hearthside Homes, where expert craftsmanship, modern comfort, and the natural beauty of Serenity Oaks come together perfectly.
- Type:
- Single Family
- Sq.Ft.:
- n/a
- Status:
- Active
- Beds:
- 4
- Lot size:
- 1.29 Acres
- Year built:
- 2024
- Baths:
- 3.00
- MLS#:
- 1818374
- Subdivision:
- Serenity Oaks
ADDITIONAL INFORMATION
Welcome to Serenity Oaks, a slice of paradise nestled in the picturesque Texas Hill Country. This exquisite subdivision offers a peaceful retreat surrounded by natural beauty, situated along the Guadalupe River. Now available is a stunning new construction home that will be completed by December 2024. This four-bedroom, three-bath property boasts a three-car garage, providing plenty of room for vehicles, storage, or hobbies. The home is designed for comfort and outdoor enjoyment, featuring both a covered front porch and a covered patio in the backyard, which extends into a spacious deck-perfect for relaxing or entertaining while soaking in the serene surroundings. Whether you're an outdoor enthusiast, a nature lover, or simply looking for a quiet escape, Serenity Oaks offers an unmatched living experience. With nearby hiking trails, direct access to the Guadalupe River, and easy access to Canyon Lake, there's always something to explore. From fishing and tubing on the river to enjoying watersports at the lake or visiting the local wineries and charming Hill Country towns, Serenity Oaks puts you at the heart of it all. This community is ideal for creating a life that blends modern comforts with the timeless beauty of the Texas Hill Country. Make your Hill Country dream a reality with Hearthside Homes, offering the perfect combination of craftsmanship, comfort, and the natural beauty of Serenity Oaks.
- Type:
- Single Family
- Sq.Ft.:
- 2,388
- Status:
- Active
- Beds:
- 3
- Lot size:
- 2 Acres
- Year built:
- 1995
- Baths:
- 3.00
- MLS#:
- 1818045
- Subdivision:
- Cypress Springs
ADDITIONAL INFORMATION
Freshly updated log cabin on two acres walking distance to the Guadalupe River / Private and gated neighborhood park (one of two in the neighborhood) - this home offers nearly 2,400 sq ft of living area , three bedrooms & two and half bathrooms with private office off master. Metal roof , almost of full wrap around front porch with a century oak tree as focal point. Large bedrooms , vaulted ceilings , floor to ceilings stone / rock fireplace , hardwood floors in all main areas of house. Master bedrooms is huge , offering a private sitting area , stunning renovated master shower never been used. Neighborhood park is privately gated access, pavilions , volleyball court , direct river access , RV hookups with power - really neat feature of this great neighborhood.
- Type:
- Single Family
- Sq.Ft.:
- 1,991
- Status:
- Active
- Beds:
- 3
- Lot size:
- 0.74 Acres
- Year built:
- 2023
- Baths:
- 2.00
- MLS#:
- 1817804
- Subdivision:
- OAKLAND ESTATES
ADDITIONAL INFORMATION
Custom Home in Bulverde, Texas - Your Dream Awaits!** Discover this stunning custom home on .74 acres in Bulverde, Texas! With 2,498 sq. ft., this 3-bedroom, 2-bath residence features an open-concept layout and soaring ceilings. The gourmet kitchen boasts custom cabinets and ample storage, perfect for any chef. Enjoy privacy in the spacious master suite with a luxurious bathroom. Experience serene living in this beautiful home-come visit today!
- Type:
- Manufactured Home
- Sq.Ft.:
- 902
- Status:
- Active
- Beds:
- 3
- Lot size:
- 0.24 Acres
- Year built:
- 2023
- Baths:
- 2.00
- MLS#:
- 4374109
- Subdivision:
- Cypress Lake Grdns/western Skies
ADDITIONAL INFORMATION
Welcome to your brand-new manufactured home, perfectly situated on a spacious 1/4-acre lot. This property offers plenty of room to customize with options like a garage, carport, driveway, shop, or space to store recreational vehicles. Located in a friendly community with access to a park and playground, this home provides a great environment for outdoor enjoyment. With easy access to Highway 281 and just minutes away from shopping and dining, you'll love the convenience of this prime location. Embrace the flexibility and potential of this fantastic property! Owner Financing Available.
- Type:
- Single Family
- Sq.Ft.:
- 2,628
- Status:
- Active
- Beds:
- 4
- Lot size:
- 0.15 Acres
- Year built:
- 2020
- Baths:
- 4.00
- MLS#:
- 1817625
- Subdivision:
- SINGING HILLS
ADDITIONAL INFORMATION
Welcome to this stunning 4-bedroom, 3.5-bathroom home nestled in the charming Singing Hills. As you step inside, you are greeted by a gourmet kitchen that is sure to inspire your inner chef. Featuring a large center island, upgraded white cabinets, a gas cooktop, built-in oven, and a pantry includes a convenient built-in spice rack, this kitchen is both stylish and functional. The main downstairs living areas are adorned with gorgeous wood flooring, adding warmth and sophistication to the space. The spacious family room seamlessly flows into the breakfast area and kitchen, creating an ideal setting for entertaining guests or enjoying family meals. Retreat to the luxurious master suite, which boasts a bay window and a private bath that exudes tranquility. Pamper yourself in the garden tub, indulge in the oversized shower, and appreciate the convenience of double vanities and a generously sized walk-in closet. Upstairs, you'll find three additional bedrooms, two bathrooms, and a versatile game room, providing plenty of space for rest, relaxation, and recreation.
- Type:
- Single Family
- Sq.Ft.:
- 1,464
- Status:
- Active
- Beds:
- 3
- Lot size:
- 0.23 Acres
- Year built:
- 2024
- Baths:
- 3.00
- MLS#:
- 1817142
- Subdivision:
- CYPRESS COVE COMAL
ADDITIONAL INFORMATION
Welcome to this Newly Built High End Modern Custom Home situated on almost a quarter of an acre, a spacious corner lot in the beautiful neighborhood of Cypress Cove. Enjoy this breezy 3 bedroom 2 and a half bath house with open floor plan along with relaxing outdoor space and great neighborhood amenities. Exceptional upgrades include high ceilings, open concept living, custom cabinets with Quartzite waterfall countertops, stainless steel appliances , LED lights , lots of windows , beautiful tile work, deep soaking tub, garage included and insulated garage door. This is a perfect house whether you are searching for a new forever home, a weekend getaway or an investment opportunity for short-term rental. Enjoy Neighborhood amenities: access to boat ramp # 11, pool, community center, private fishing pond, shaded playground and sports Court. Easy access to San Antonio, Canyon Lake, Gruene, New Braunfels, and Boerne. This is the home you don't want to miss out on!!!It's a must see!!!
- Type:
- Single Family
- Sq.Ft.:
- 1,056
- Status:
- Active
- Beds:
- 3
- Lot size:
- 0.6 Acres
- Year built:
- 1995
- Baths:
- 2.00
- MLS#:
- 1817393
- Subdivision:
- INDIAN HILLS II MHP
ADDITIONAL INFORMATION
Nestled in the heart of Spring Branch, this charming 3-bedroom, 2-bathroom home offers a blend of modern updates and natural beauty on over half an acre of fully fenced land. The spacious lot features a fenced backyard with mature oak and fruit trees, creating a serene and private outdoor retreat. Raised flower beds add a touch of color and elegance, perfect for gardening enthusiasts. Recent upgrades bring contemporary comfort to this inviting home, including new paint, windows, HVAC system, and updated plumbing. The interior boasts thoughtful cosmetic enhancements throughout, while the covered back patio provides the perfect space for outdoor entertaining or enjoying quiet evenings under the Texas sky. A covered carport and a well-maintained shed offer ample storage and convenience. Whether you're looking to embrace a peaceful lifestyle or entertain family and friends, this property is a perfect balance of charm, functionality, and outdoor enjoyment.
- Type:
- Single Family
- Sq.Ft.:
- 3,172
- Status:
- Active
- Beds:
- 3
- Lot size:
- 3 Acres
- Year built:
- 2006
- Baths:
- 4.00
- MLS#:
- 1816793
- Subdivision:
- MYSTIC SHORES
ADDITIONAL INFORMATION
Welcome to your dream home in the prestigious Mystic Shores community! This stunning property offers a seamless blend of luxury and serene hill country living. With 3 bedrooms, 2 full bathrooms, and 2 half baths, this sprawling 3172 square-foot home provides ample space for comfort and entertainment. Step inside to find high ceilings and a warm fireplace that creates an inviting atmosphere throughout. The chef's kitchen is a delight, promising culinary adventures with its premium features. Retreat to the primary suite, complete with a spacious walk-in closet, ensuring all your storage needs are met. Unwind in the outdoor oasis, featuring a sparkling pool and breathtaking hill country views across 3 acres of land. Enjoy exclusive access to amazing amenities, complemented by nearby attractions such as Canyon Lake and the Guadalupe River. Conveniently located close to Wimberley, Gruene, New Braunfels, San Antonio, Austin, Blanco, and Fredericksburg, this property offers both a tranquil retreat and easy access to the vibrant local scene. Additional features include an elevator for effortless accessibility and a game room for endless fun. Rest easy knowing your family will benefit from the highly rated local schools. This is your opportunity to own a slice of paradise-schedule a tour today and experience the magic!
$110,000
1735 Lake Park Spring Branch, TX
- Type:
- Single Family
- Sq.Ft.:
- 1,216
- Status:
- Active
- Beds:
- 3
- Lot size:
- 0.73 Acres
- Year built:
- 2001
- Baths:
- 2.00
- MLS#:
- 1816558
- Subdivision:
- CYPRESS LAKE GARDENS
ADDITIONAL INFORMATION
Come make this hill country property your next homesite. Property is secluded with mature trees, lots of potential and with easy access to Hwy 281. Located in the Cypress Lake Gardens HOA. Mobile home on property is currently not in liveable condition and has no utilities currently connected. No seller's disclosure due to property being purchased through a property tax sale. All measurements are approximate. Please verify all measurements.
- Type:
- Single Family
- Sq.Ft.:
- 2,085
- Status:
- Active
- Beds:
- 4
- Lot size:
- 1 Acres
- Year built:
- 2024
- Baths:
- 3.00
- MLS#:
- 1816028
- Subdivision:
- Mystic Shores
ADDITIONAL INFORMATION
Living here in Mystic Shores has Big Benefits! Brand new (under construction) 4-2-1/2, 2085/sf home in Beautiful Mystic Shores. Our home is perfectly placed on a large treed,1.0-acre lot Enjoy the beautiful Texas Hill Country views of the Texas Hill Country and relish a very private large 1-acre lot with tons of trees. Our builder has meticulously chosen high end finishes and quality fixtures for this well thought out floorplan. Inside we have a large family room open to the large island kitchen with custom cabinets galore. Adjacent to the large oversize garage, we have a walk-in pantry, half bath and laundry room. The huge Master bedroom features an expansive walk-in closet and beautiful twin vanity master bath. Some of our home features include, wood burning fireplace, extra-large garage, tasteful hard surface floors throughout, energy efficient appliances, Quartz counter tops, included 1-2-10 structural warranty, and the home, cooktop and fireplace are plumbed for propane.
- Type:
- Single Family
- Sq.Ft.:
- n/a
- Status:
- Active
- Beds:
- 3
- Lot size:
- 0.36 Acres
- Year built:
- 2024
- Baths:
- 2.00
- MLS#:
- 1816164
- Subdivision:
- REBECCA CREEK PARK
ADDITIONAL INFORMATION
BE IN FOR CHRISTMAS. READY FOR SELECTS. BEAUTIFUL CRAFTSMANSHIP IN THIS HOME BUILT BY SADDLEHORN HOMES. VERY OPEN AND ROOM. SPLIT BEDROOM PLAN AND BIG ENTERTAINMENT ROOMS WITH LOTS OF NATURAL LIGHT. OVERSIZED SHOWER IN PRIMARY BATHROOM. OPEN CELL FOAM INSULATION IN THE ATTIC AND EXTERIOR WALLS. METAL ROOF. THE LOT IS HEAVILY TREED AND PRIVATE. IT BACKS TO A GREENBELT. OVERSIZED COVERED PATIO AND TWO CAR GARAGE. PLENTY OF ROOM TO PUT IN A BEAUTIFUL SITTING AREA TO LOOK OVER THE BACK YARD GREENBELT AREA. THIS SHOULD SELL FAST. STILL HAVE TIME TO PICK OUT SOME FLOORING AND TILE.
- Type:
- Single Family
- Sq.Ft.:
- 2,348
- Status:
- Active
- Beds:
- 3
- Lot size:
- 1.55 Acres
- Year built:
- 2024
- Baths:
- 3.00
- MLS#:
- 1815659
- Subdivision:
- Serenity Oaks
ADDITIONAL INFORMATION
HAPPY HOLIDAYS!!! The builder is offering a $10,000 BUILDER CONCESSION, and with lender approval, you'll receive 1 PCT LENDER CREDIT to use for closing costs or an interest rate buy-down. Welcome to 247 Serenity Pass, a stunning custom home located in the prestigious Serenity Oaks community. This luxurious property features 4 spacious bedrooms, 3.5 bathrooms, and sits on an expansive lot surrounded by mature oak trees, offering privacy and natural beauty. Designed with elegance and comfort in mind, this home boasts an open-concept layout with soaring ceilings and abundant natural light. The gourmet kitchen is equipped with top-of-the-line appliances, sleek countertops, and ample space for both cooking and entertaining. It seamlessly flows into a spacious family room, perfect for hosting gatherings or enjoying cozy evenings at home. The primary suite is a serene retreat, with a spa-like bath, a soaking tub, a walk-in shower, and dual walk-in closets. The additional bedrooms provide versatility and comfort, ideal for family, guests, or a home office. Outdoors, the expansive backyard offers a peaceful oasis under the canopy of mature oaks, perfect for relaxation or entertaining. Don't miss your chance to experience the luxury and tranquility of Serenity Oaks-schedule your private showing today!
$270,000
2035 LAGUNA Spring Branch, TX 78070
- Type:
- Single Family
- Sq.Ft.:
- 1,519
- Status:
- Active
- Beds:
- 3
- Lot size:
- 0.14 Acres
- Year built:
- 2022
- Baths:
- 2.00
- MLS#:
- 1815448
- Subdivision:
- REBECCA CREEK PARK
ADDITIONAL INFORMATION
Welcome to your dream home in Spring Branch, TX! This stunning 3 bed, 2 bath, 1,516 sq ft home, built in 2022, boasts impeccable finishes and is in pristine condition. From the modern design to the open-concept layout, every detail has been thoughtfully crafted. Perfect for families or anyone ready to settle into comfort and style. Don't miss the chance to make this move-in-ready gem yours!
- Type:
- Single Family
- Sq.Ft.:
- 1,512
- Status:
- Active
- Beds:
- 3
- Lot size:
- 0.64 Acres
- Year built:
- 2015
- Baths:
- 2.00
- MLS#:
- 1815364
- Subdivision:
- CYPRESS LAKE GARDENS
ADDITIONAL INFORMATION
Pride of ownership shows here! .63 acre of park-like retreat, meticulously cared for, and permanent foundation! Experience the tranquility of Hill Country living! Boasting an open-concept, ideal for hosting gatherings and socializing. The kitchen is the standout feature, complete with oversized island, custom cabinets, ample storage, gas cooking, SS appliances, all add to this culinary dream! Split-style bedrooms, a generously-sized primary bedroom, bath, and closet. Oversized garage, storage, and RV parking. Raised bed gardens and many upgrades. A must see!
$1,375,000
613 Saxet Trl Spring Branch, TX 78070
- Type:
- Single Family
- Sq.Ft.:
- 4,676
- Status:
- Active
- Beds:
- 4
- Lot size:
- 1 Acres
- Year built:
- 2009
- Baths:
- 4.00
- MLS#:
- 1650829
- Subdivision:
- The Crossing At Spring Creek
ADDITIONAL INFORMATION
Welcome to 613 Saxet, a stunning two-story Texas Hill Country home that epitomizes serene, family-oriented living. This 4-bedroom, 4-bathroom property sits on a spacious one-acre lot and offers 4,676 square feet of luxury and comfort. Step inside to discover high-end finishes throughout, including gleaming hardwood floors, granite countertops, and custom cabinetry. The open-concept layout creates a seamless flow between living spaces, making it ideal for both entertaining and everyday family life. A chef’s dream, the kitchen features modern stainless steel appliances, an elegant island, and abundant natural light streaming in from large windows. The outdoor space is equally impressive. Mature trees provide shade and privacy, while the beautifully landscaped garden offers color and charm. Whether you’re hosting a barbecue on the patio or watching the kids play in the yard, this home’s outdoor setting is perfect for relaxation and recreation.

Listings courtesy of Unlock MLS as distributed by MLS GRID. Based on information submitted to the MLS GRID as of {{last updated}}. All data is obtained from various sources and may not have been verified by broker or MLS GRID. Supplied Open House Information is subject to change without notice. All information should be independently reviewed and verified for accuracy. Properties may or may not be listed by the office/agent presenting the information. Properties displayed may be listed or sold by various participants in the MLS. Listings courtesy of ACTRIS MLS as distributed by MLS GRID, based on information submitted to the MLS GRID as of {{last updated}}.. All data is obtained from various sources and may not have been verified by broker or MLS GRID. Supplied Open House Information is subject to change without notice. All information should be independently reviewed and verified for accuracy. Properties may or may not be listed by the office/agent presenting the information. The Digital Millennium Copyright Act of 1998, 17 U.S.C. § 512 (the “DMCA”) provides recourse for copyright owners who believe that material appearing on the Internet infringes their rights under U.S. copyright law. If you believe in good faith that any content or material made available in connection with our website or services infringes your copyright, you (or your agent) may send us a notice requesting that the content or material be removed, or access to it blocked. Notices must be sent in writing by email to [email protected]. The DMCA requires that your notice of alleged copyright infringement include the following information: (1) description of the copyrighted work that is the subject of claimed infringement; (2) description of the alleged infringing content and information sufficient to permit us to locate the content; (3) contact information for you, including your address, telephone number and email address; (4) a statement by you that you have a good faith belief that the content in the manner complained of is not authorized by the copyright owner, or its agent, or by the operation of any law; (5) a statement by you, signed under penalty of perjury, that the inf

Spring Branch Real Estate
The median home value in Spring Branch, TX is $448,995. This is higher than the county median home value of $443,100. The national median home value is $338,100. The average price of homes sold in Spring Branch, TX is $448,995. Approximately 41.25% of Spring Branch homes are owned, compared to 56.25% rented, while 2.5% are vacant. Spring Branch real estate listings include condos, townhomes, and single family homes for sale. Commercial properties are also available. If you see a property you’re interested in, contact a Spring Branch real estate agent to arrange a tour today!
Spring Branch, Texas has a population of 154. Spring Branch is less family-centric than the surrounding county with 1.72% of the households containing married families with children. The county average for households married with children is 32.14%.
The median household income in Spring Branch, Texas is $140,333. The median household income for the surrounding county is $85,912 compared to the national median of $69,021. The median age of people living in Spring Branch is 49.7 years.
Spring Branch Weather
The average high temperature in July is 93.2 degrees, with an average low temperature in January of 38.4 degrees. The average rainfall is approximately 35 inches per year, with 0.3 inches of snow per year.
