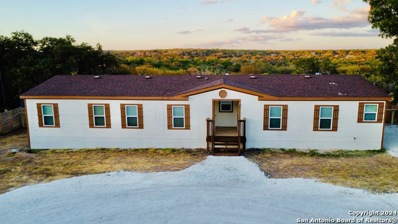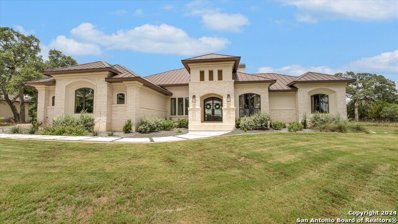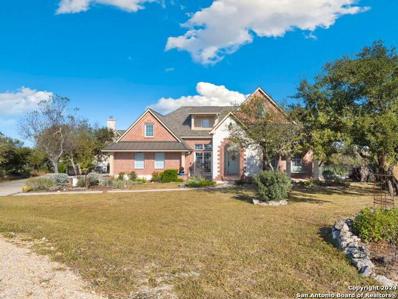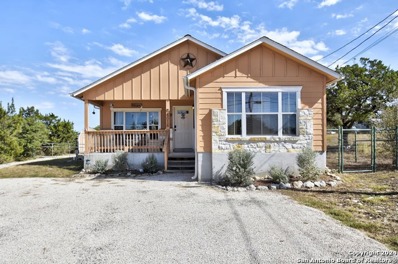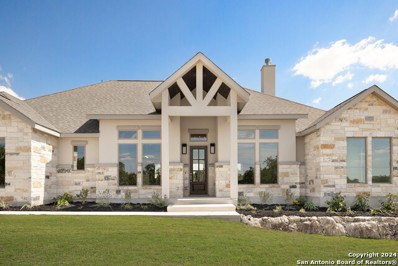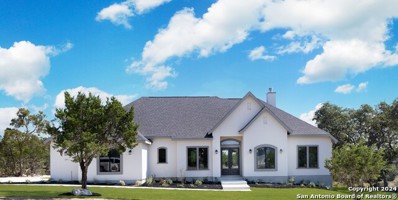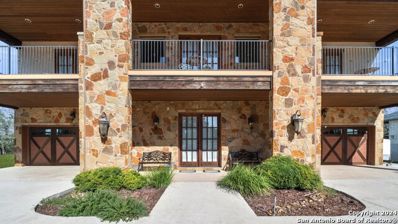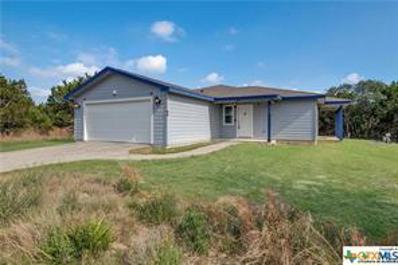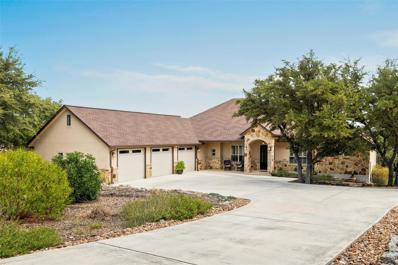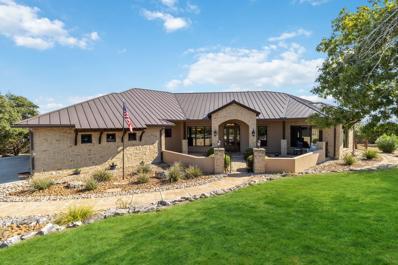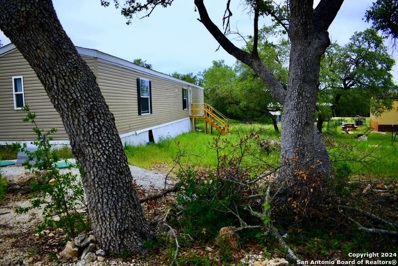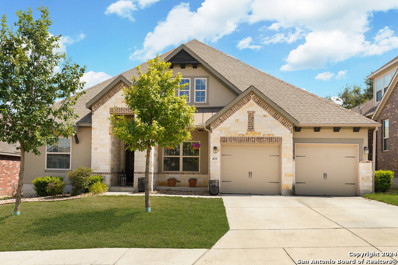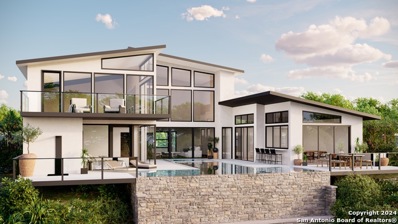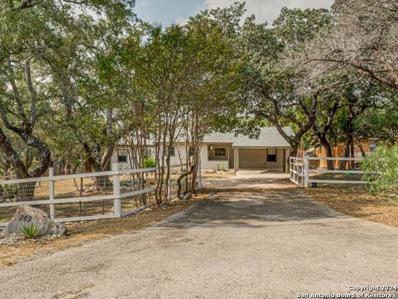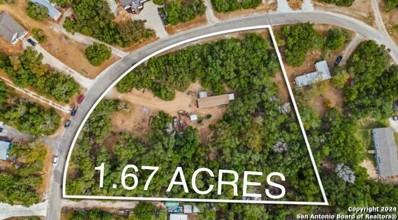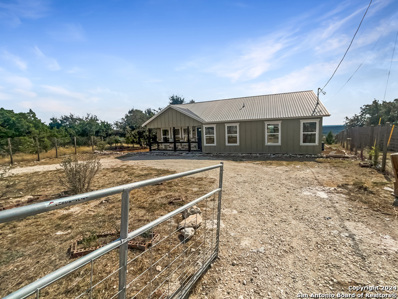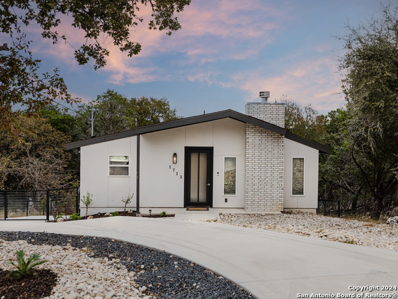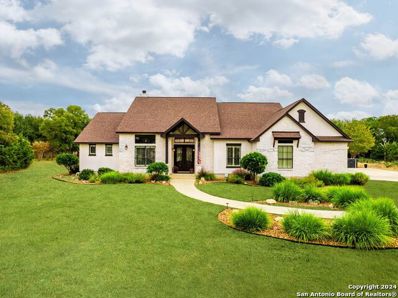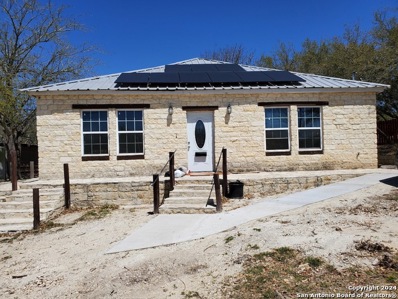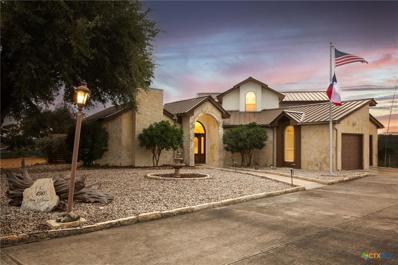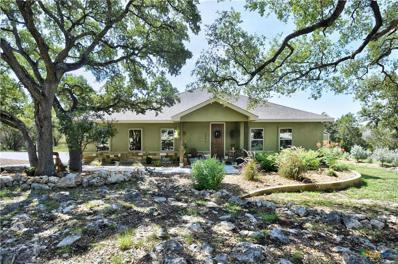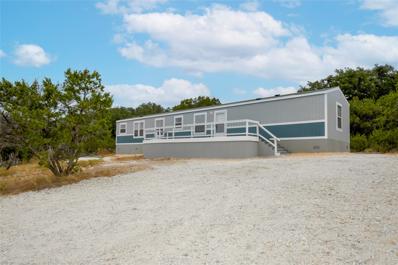Spring Branch TX Homes for Sale
- Type:
- Single Family
- Sq.Ft.:
- 1,960
- Status:
- Active
- Beds:
- 4
- Lot size:
- 0.52 Acres
- Year built:
- 1999
- Baths:
- 2.00
- MLS#:
- 1822407
- Subdivision:
- REBECCA CREEK PARK
ADDITIONAL INFORMATION
Welcome to your Hill Country Home! This charming, remodeled 4bed/2bath home offers 1960 sq ft of comfortable living space, perfect for families. Has two living areas, with the den that has a wood burning fireplace to enjoy. Enjoy a well appointed kitchen with new fridge with icemaker, new dishwasher, and new stove. New fixtures and ceiling fans in every room, coupled with wood-like, water-proof laminate flooring through out the home. Bathrooms have been beautifully remodeled featuring new tiled showers, new cabinets, and a luxurious clawfoot tub in the master bathroom. Home has all new thermal windows, new roof, new septic, and new a/c system, this home promises energy efficiency and comfort. Home backs up to a greenbelt with gorgeous beautiful views and a fenced back yard. Located across the street is Rebecca Creek Golf course with memberships available. Also enjoy the neighborhood HOA of a private parks on Rebecca Creek as well as a private Guadalupe River Park for your enjoyment. Book your showing today!
$1,169,000
435 Arthur Court Spring Branch, TX 78070
- Type:
- Single Family
- Sq.Ft.:
- 3,021
- Status:
- Active
- Beds:
- 4
- Lot size:
- 1.33 Acres
- Year built:
- 2021
- Baths:
- 3.00
- MLS#:
- 1822183
- Subdivision:
- MYSTIC SHORES
ADDITIONAL INFORMATION
Welcome to your dream home in the gated community of The Peninsula at Mystic Shores! This custom built home offers the perfect blend of luxury and comfort, set on a sprawling 1.33-acre lot with native hill country views and wildlife. Featuring 4 bedrooms and 3 bathrooms, an open floor plan with game room that seamlessly combines style and functionality, making it the ideal space for family gatherings and entertaining guests. The kitchen is equipped with GE Cafe appliances, elegant countertops, and ample storage, catering to all your culinary needs. In addition to the generous living spaces, this home features a dedicated office, perfect for remote work or quiet study. Large windows throughout the home allow for plenty of natural light and showcase the stunning views of the surrounding hill country. Outside, the expansive lot provides ample space for outdoor activities and the potential to create your own private oasis. Enjoy the peace and tranquility of this community while still being conveniently located near amenities and attractions. Don't miss the opportunity to own this exceptional property in The Peninsula at Mystic Shores.
- Type:
- Single Family
- Sq.Ft.:
- 3,195
- Status:
- Active
- Beds:
- 4
- Lot size:
- 9.31 Acres
- Year built:
- 2005
- Baths:
- 3.00
- MLS#:
- 1821982
- Subdivision:
- MYSTIC SHORES
ADDITIONAL INFORMATION
Located on over 9 acres in the sought-after Mystic Shores community on the north side of Canyon Lake, this spacious 3,195 sq. ft. home plus extra garage offers the perfect combination of comfort, privacy, and outdoor living. With four bedrooms and three bathrooms, this home provides ample space for family and guests. The main floor features an office, three bedrooms, including a large primary suite with a spacious bathroom including a garden tub, walk-in shower, double vanity, and a generously sized closet with built-ins. The main level also includes formal dining and living areas, a breakfast nook, and a sunroom, all of which offer plenty of room for both entertaining and relaxing. Large windows throughout the home frame stunning views of the Texas Hill Country, bringing the beauty of nature right into your living space. Upstairs, you'll find a private fourth bedroom, with a built-in day bed ideal for guests or a cozy reading nook. This floor also features a large living area perfect for a second family room, as well as a craft or storage room. The upstairs also has a small balcony with a peekaboo view of the lake, making it an ideal spot for enjoying your morning coffee. The outdoor spaces are just as impressive, with a spacious patio area for relaxing and grilling, leading to a wood-burning fireplace and deck-perfect for hosting gatherings or unwinding in nature. Adjacent to the home is a secondary two-car garage where you'll find plenty of space for a workshop with an expansive second-floor storage area and additional workspace, offering endless possibilities for hobbies. The property itself is a nature lover's paradise, with nine acres of land providing ample room for hiking trails, ATV riding, or simply enjoying the peaceful Hill Country surroundings. This home offers the best of both worlds-an inviting and functional living space combined with vast outdoor areas for recreation and exploration. Located in the tranquil Mystic Shores neighborhood, with easy access to Canyon Lake, this property is an exceptional opportunity for anyone seeking a blend of modern living, outdoor adventure, and stunning Texas Hill Country views. The community amenities include lake access with a boat ramp and lake-side park, 2 community pools, sports courts, community boat, and RV storage, as well as a nature preserve with walking and biking trails.
- Type:
- Single Family
- Sq.Ft.:
- 3,003
- Status:
- Active
- Beds:
- 3
- Lot size:
- 1.01 Acres
- Year built:
- 2023
- Baths:
- 3.00
- MLS#:
- 562129
ADDITIONAL INFORMATION
AMAZING OAK FILLED 1 ACRE + LOT, GATED SUBDIVISION, W ACCESS TO CREEK, STONE & STUCCO EXT, METAL ROOF, HUGE 40 X 18 BACK PATIO, 3 BED + OFFICE & GAME RM, CUSTOM WOOD TILE FLOORING, UPGRADED GRANITE, UPGRADED LIGHT FIXTURES, HUGE SLIDER BACK DOOR, UPGRADED APPLIANCES, CUSTOM CABS W SOFT CLOSE, OVERSIZED COOKTOP W BUILT IN CAB VENT HOOD, BARN DOOR OFFICE, HUGE GAME ROOM W, WET BAR & DRY BAR AREA & FULL BATH, VAULTED CEILING MASTER W, SIT RM, OPEN TO LUXURY BATH W/ BARREL CEILING, HUGE GLASS SHOWER W/ DOUBLE HEAD & FREE STANDING SPA TUB, SEPERATE VANITYS, WALK IN CLOSETS, FOAM INSULATION, OVERSIZED SIDE ENTRY GARAGE W/ OPENER, ---HUGE BACK PATIO 40 X 18 W/ T & G CEILING, BUILT IN CUSTOM MASTER CLOSET- NEIGHBORHOOD PARK 2 LOTS OVER- BBQ, PAVILLION, CREEK, PLAYGROUND - TOO MUCH TO LIST GOT TO SEE!!
- Type:
- Single Family
- Sq.Ft.:
- 1,304
- Status:
- Active
- Beds:
- 3
- Lot size:
- 0.55 Acres
- Year built:
- 2015
- Baths:
- 2.00
- MLS#:
- 1821927
- Subdivision:
- INDIAN HILLS
ADDITIONAL INFORMATION
One story 3 bed 2 bath home on more than half an acre! The open floorplan features tile floors, a breakfast bar, double vanity in the primary bathroom, walk-in closets, vaulted ceilings and nice windows. Enjoy the morning coffee or happy hour on your choice of the covered front porch of private back deck. A fire pit in the private hill country backyard can be enjoyed while you experience the life away from the city. Recent chip-seal driveway and metal carport provide excellent off-street parking and a place to tinker with your project car. A large storage shed sits just off the house and conveys. Great value in sought after Comal ISD.
- Type:
- Single Family
- Sq.Ft.:
- 2,676
- Status:
- Active
- Beds:
- 4
- Lot size:
- 1.02 Acres
- Year built:
- 2024
- Baths:
- 4.00
- MLS#:
- 1821882
- Subdivision:
- Mystic Shores
ADDITIONAL INFORMATION
$20K FLEX CREDIT AVAILABLE NOW! Speak to a JLP representative for details. Experience the pinnacle of contemporary living at 331 Toucan Dr, a newly constructed home crafted with precision and cutting-edge technology by JLP Builders in 2024. This exceptional property boasts 4 spacious bedrooms and 3.5 luxurious bathrooms, providing ample space for family and entertainment. Gourmet Kitchen, Equipped with GE Cafe stainless steel appliances, custom wood cabinetry, and exquisite Misterio quartz countertops with a stylish Deco Tile backsplash. Luxurious Bathrooms, Enjoy spa-like experiences with premium fixtures, including a master bath with walk-through shower and freestanding tub, surrounded by high-end tile work and sleek Moen faucets. Sophisticated Design, Detailed with tray and coffered ceilings, custom moldings, and designer-selected paint, every corner of this home reflects elegance and thoughtful craftsmanship. Outfitted with a Smart Technology Package, including Z-Wave switches, Wi-Fi enabled double oven, and programmable thermostats, offering convenience at your fingertips. Security and Connectivity, Enhanced with pre-wired security systems, electronic deadbolts, and robust media connectivity options ensuring peace of mind and seamless operation. Stylish Outdoor Living, Wood tone accents on porch ceilings, expansive flatwork, and pre-plumbing for a future outdoor kitchen set the stage for exquisite outdoor entertainment. Located in a serene neighborhood, 331 Toucan Dr is not just a home; it's a lifestyle upgrade designed for those who seek reliability, comfort, and elegance. Schedule your viewing today and step into the future of home innovation.
- Type:
- Single Family
- Sq.Ft.:
- 2,419
- Status:
- Active
- Beds:
- 3
- Lot size:
- 1.02 Acres
- Year built:
- 2024
- Baths:
- 3.00
- MLS#:
- 1821880
- Subdivision:
- Mystic Shores
ADDITIONAL INFORMATION
$20K Flex Credit available now! Ask a JLP sales consultant for details. Experience the pinnacle of contemporary living at 335 Toucan Dr, a home crafted with precision and cutting-edge technology by JLP Builders in 2024. This exceptional property boasts 3 spacious bedrooms and 2.5 luxurious bathrooms, providing ample space for family and entertainment. Certified ENERGY STAR and HERS rated, this home features high-efficiency HVAC systems, Thermally Broken Aluminum Windows with LowE3 glass, and additional energy-saving measures to reduce utility costs significantly. Gourmet Kitchen, Equipped with GE Cafe stainless steel appliances, custom wood cabinetry, and exquisite Misterio quartz countertops with a stylish Deco Tile backsplash. Luxurious Bathrooms, Enjoy spa-like experiences with premium fixtures, including a master bath with a mud-set shower and freestanding tub, surrounded by high-end tile work and sleek Moen faucets. Sophisticated Design, Detailed with tray and coffered ceilings, custom moldings, and designer-selected paint, every corner of this home reflects elegance and thoughtful craftsmanship. Outfitted with a Smart Technology Package, including Z-Wave switches, Wi-Fi enabled double oven, and programmable thermostats, offering convenience at your fingertips. Security and Connectivity, Enhanced with pre-wired security systems, electronic deadbolts, and robust media connectivity options ensuring peace of mind and seamless operation. Stylish Outdoor Living, Wood tone accents on porch ceilings, expansive flatwork, and pre-plumbing for a future outdoor kitchen set the stage for exquisite outdoor entertainment. Located in a serene neighborhood, 335 Toucan Dr is not just a home; it's a lifestyle upgrade designed for those who seek reliability, comfort, and elegance. Schedule your viewing today and step into the future of home innovation.
- Type:
- Single Family
- Sq.Ft.:
- 3,050
- Status:
- Active
- Beds:
- 3
- Lot size:
- 0.97 Acres
- Year built:
- 2013
- Baths:
- 3.00
- MLS#:
- 1821700
- Subdivision:
- GUADALUPE RIVER ESTATES
ADDITIONAL INFORMATION
Take a ride up in the residential elevator to this stunning 3,050 sq. ft. custom-built home by Serenity Custom Homes, offering gorgeous views of the Guadalupe River and a fully concrete sparkling in-ground pool. With 3 spacious bedrooms and 3 luxurious bathrooms, this home is an entertainer's dream. The chef's kitchen is a highlight, featuring top-of-the-line Thermador appliances, including double dishwashers, a double oven, and a walk-in pantry. A cozy breakfast nook makes this kitchen as practical as it is beautiful. The open-concept living area flows seamlessly into the outdoors, with double sliding doors that open to a private upper balcony - perfect for taking in the breathtaking river views. On the main level, enjoy a spacious patio with a fireplace, outdoor kitchen, and a charming gazebo, all set against the backdrop of the river. The expansive primary suite includes a sitting area, a luxurious clawfoot tub, a walk-in shower, his-and-hers closets, and private balcony access for ultimate relaxation. Each of the two secondary bedrooms features French doors leading to the front balcony, ideal for enjoying morning coffee or evening breezes. Fitness enthusiasts will appreciate the dedicated workout room with a roll-up door that opens to views of the pool and patio. Additional highlights include a 3-car tandem garage, concrete circle drive, large utility room with washer/dryer and upright freezer, and permanent stairs leading to a floored attic for extra storage or future expansion. Whether you're looking for a vacation retreat, a forever home, or the perfect place to retire, this property offers a rare combination of luxury, comfort, and convenience. With unmatched views and premium finishes, this is a must-see home! This property offers easy access to Hwy 281, putting nearby shopping, dining, and entertainment just minutes away. Plus, Canyon Lake is just a short drive, making it a perfect location for both convenience and recreation. Schedule your private tour today and make this one-of-a-kind property yours!
- Type:
- Single Family
- Sq.Ft.:
- 1,355
- Status:
- Active
- Beds:
- 3
- Lot size:
- 0.25 Acres
- Year built:
- 2018
- Baths:
- 2.00
- MLS#:
- 562047
ADDITIONAL INFORMATION
Nestled in the heart of the scenic Texas Hill Country, this charming 1355 sq.ft 3-bedroom, 2-bath home at 572 Hillside Dr offers a perfect blend of comfort, privacy, and modern amenities. With no HOA, this home is set on an expansive lot with mature trees and captivating views, this residence provides a tranquil escape just minutes from Canyon Lake and Spring Branch’s conveniences. As you enter, you’re welcomed by an open-concept living area with natural light through the windows. The kitchen boasts appliances, ample cabinetry, and a convenient breakfast bar, ideal for casual dining or entertaining guests. The primary suite offers a peaceful retreat with a well-appointed en-suite bathroom, while the additional bedrooms provide versatility for guests or a home office. Step outside to enjoy a generous yard with room for outdoor activities, or take in the serenity of the surrounding nature from your private deck. The oversized lot offers potential for expansion or adding personal touches to create your perfect outdoor oasis. With easy access to top-rated schools, local shopping, and outdoor recreation, this property offers the best of Hill Country living without sacrificing modern conveniences. Whether you're seeking a family home, a weekend getaway, or an investment in a highly desirable area, this property has it all. Don't miss the opportunity to make 572 Hillside Dr your own – schedule a showing today!
- Type:
- Single Family
- Sq.Ft.:
- 3,027
- Status:
- Active
- Beds:
- 4
- Lot size:
- 1.69 Acres
- Year built:
- 2016
- Baths:
- 3.00
- MLS#:
- 3405791
- Subdivision:
- Mystic Shores 3
ADDITIONAL INFORMATION
Welcome to 215 Charon Point, where incredible lake views and Texas Hill Country beauty come together in the prestigious Mystic Shores subdivision! Set on a sprawling 1.69-acre lot, this single-story home offers breathtaking Canyon Lake views from the back patio and throughout the home's rear-facing windows. Inside, you’ll find elegant hardwood floors, an abundance of natural light, and a spacious open-concept layout. The living room is a showstopper with a floor-to-ceiling stone fireplace and built-in shelving, while the gourmet kitchen features alder wood cabinets, built-in appliances, and a large center island with a breakfast bar. French doors lead to a quiet study with plantation shutters, perfect for a home office. The spacious primary suite captures lake views and includes a double vanity, walk-in shower, and extra cabinetry for storage. Secondary bedrooms share a Jack and Jill bathroom, and a fourth bedroom doubles as a flex room with access to the covered patio, ideal for additional living space. The well-equipped laundry room includes a utility sink, ample cabinetry with wine storage, and generous counter space. Outdoors, the covered patio invites relaxation, offering ample room for seating and dining against a backdrop of stunning lake and hill country views, shaded by large oak trees. The oversized 3-car garage (36x25) easily accommodates a Texas-sized truck and is also eager to accommodate a hobby or additional tools or toys. The stairs to the attic is a feature that should not be overlooked! This staircase provides safe access to additional storage above the large garage. Located on the north side of Canyon Lake, Mystic Shores residents enjoy exclusive lake access, including boat ramps, lakefront parks, two community pools, sports courts, community boat and RV storage, and scenic nature preserves with walking and biking trails. Don’t miss your chance to make this lake-view paradise your home!
$1,999,000
1680 Canyon Curve Spring Branch, TX 78070
- Type:
- Single Family
- Sq.Ft.:
- 4,096
- Status:
- Active
- Beds:
- 4
- Lot size:
- 17.6 Acres
- Year built:
- 2010
- Baths:
- 3.00
- MLS#:
- 6546840
- Subdivision:
- Cross Canyon Ranch
ADDITIONAL INFORMATION
Discover your sanctuary in the Hill Country on 17.6 acres of breathtaking landscape. This custom-built marvel by Keith Wing covers 3,971 sq ft, featuring four bedrooms, a wine room, a bedroom being used as a large office with custom cabinetry, three full bathrooms, one half bath, a three-car garage, plus a detached RV garage with ample space for an RV and more, including a workshop and loft with a 3/4 bath. Iron gates open to a private courtyard with a water fountain and rocking chairs, offering a peaceful retreat. Inside, an open floor plan with a spacious living room showcases large Marvin custom windows overlooking the picturesque pond and grounds. The entrance greets you with intricate tile mosaics and stone walls, exuding warmth and character. At the heart of the home is a vast kitchen with oversized windows that reveal the backyard, featuring a large walk-in butler's pantry, coffee bar, and premium Electrolux appliances. Knotty Alder custom cabinets and soft-close drawers provide extensive storage, complemented by bar and island seating ideal for socializing. Two dining areas and a wine room capable of storing up to 300 bottles make hosting seamless. An outdoor kitchen under a charming pergola invites open-air dining and social events. The master suite includes an elegant foyer that leads directly to the serene backyard and pond. The three-car garage, connected to a workout room, offers a secluded space for fitness or hobbies. While the property is set up as a private sanctuary, it also offers potential for many different pursuits, all under the benefits of the wildlife exemption. Positioned between San Antonio and Austin, this estate is a stone's throw from Wimberley, the historic Gruene Hall, and Canyon Lake. This remarkable estate offers the ultimate in Hill Country living, combining luxurious features, breathtaking views, and exceptional privacy. Whether you're looking for a peaceful retreat or a home for entertaining, this property has it all.
- Type:
- Single Family
- Sq.Ft.:
- 1,140
- Status:
- Active
- Beds:
- 3
- Lot size:
- 0.25 Acres
- Year built:
- 2019
- Baths:
- 2.00
- MLS#:
- 1821609
- Subdivision:
- CYPRESS GARDENS
ADDITIONAL INFORMATION
Discover the perfect starter home that's brimming with potential and ready to welcome your family! This manufactured home offers 3 spacious bedrooms and 2 modern baths, all wrapped in a layout that's designed for comfort and enjoyment. Step into a large, open family room drenched in natural light, thanks to an abundance of windows that bring the outdoors in. The seamless flow to the dining area and kitchen makes this an entertainer's paradise. Imagine cooking up your favorite meals with all appliances included, while your loved ones gather nearby. Situated just 13 minutes from Canyon Lake and the nearest boat ramp, adventure is never far away! With four parks nearby, including Rebecca Creek, Cypress Lake Gardens, Guadalupe River Park, and Turkey Creek Park, outdoor enthusiasts will have endless options for recreation and relaxation.
- Type:
- Single Family
- Sq.Ft.:
- 2,904
- Status:
- Active
- Beds:
- 4
- Lot size:
- 0.17 Acres
- Year built:
- 2016
- Baths:
- 4.00
- MLS#:
- 1821437
- Subdivision:
- SINGING HILLS
ADDITIONAL INFORMATION
Make yourself at home in this beautiful 4-bedroom, 3.5-bath Ashton Woods BLANCO Floor plan. This home offers an office, media room, AND an expansive bonus room - perfect for a game room, additional living space, or even an extra office for remote work setup. The heart of the home, the kitchen, is adorned with high-end Whirlpool and KitchenAid appliances, an extra-large granite island for meal preparation, and an oversized walk-in pantry for storage. The spacious primary bedroom and bonus room are outfitted with stunning wood flooring, providing touches of elegance and warmth. Enjoy the convenience of two water heaters and a water softener system, making everyday life more comfortable and efficient. Forget about storage worries - the attic has a professionally constructed storage area, perfect for freeing up living spaces and eliminating the need for an external storage unit. Experience the outdoors in the comfort of your backyard. A covered patio overlooks an easy-to-maintain yard. This property is an ideal home for buyers seeking a spacious living environment. It's a home you can take pride in living in. Come and see it for yourself!
$2,495,000
130 Cartama Spring Branch, TX 78070
- Type:
- Single Family
- Sq.Ft.:
- 4,315
- Status:
- Active
- Beds:
- 5
- Lot size:
- 1.22 Acres
- Baths:
- 7.00
- MLS#:
- 1812542
- Subdivision:
- Cascada At Canyon Lake
ADDITIONAL INFORMATION
Discover the pinnacle of modern living with this exquisite 4,315-square-foot estate nestled on a scenic 1.22-acre hilltop. This architectural masterpiece offers a seamless blend of style and sustainability, featuring smart home technology and solar panels that complement the property's eco-friendly design.Step into an open, airy space where floor-to-ceiling custom windows frame breathtaking, uninterrupted views of the Texas Hill Country from every angle. The main residence offers 3 spacious bedrooms, 3 full bathrooms, and 2 elegant half-baths, each crafted to perfection. Entertain effortlessly in the expansive living area and gourmet kitchen or step out to the terrace, where you can soak in the natural beauty of the surroundings while enjoying the infinity pool. In addition, the outdoor shower offers a spa-like experience while you take in the stunning landscape. The property also includes a private, fully-equipped casita with 2 bedrooms, 2 bathrooms, and a full kitchen-ideal for hosting guests, a private retreat, or a short term rental. Both the main house and casita have been designed with luxury and functionality in mind, creating a seamless indoor-outdoor experience that captures the essence of hill country living.An oversized 2-car garage provides ample space for vehicles and storage, rounding out the thoughtful amenities of this remarkable property. Experience the ultimate in modern comfort, luxury, and natural beauty-this Texas Hill Country oasis is ready to welcome you home.
- Type:
- Single Family
- Sq.Ft.:
- 1,856
- Status:
- Active
- Beds:
- 3
- Lot size:
- 0.75 Acres
- Year built:
- 1988
- Baths:
- 2.00
- MLS#:
- 1821318
- Subdivision:
- OAKLAND ESTATES
ADDITIONAL INFORMATION
Home qualifies for USDA loan for This amazing home sits on 3/4 of an acre in Spring Branch! You would never know you are right around the corner to shopping, restaurants. schools and anything you may need. This is a perfect piece of country living , nestled in your own private retreat surrounded by mature Oak Trees. Let your imagination run wild with what you can create in this lush front & back yard. Private gate entrance leads you into a home that has beautiful and unique features. The Master Bedroom boasts tongue & groove vaulted ceilings with french doors that lead you to the Master Bathroom.The dining room opens to a deck with beautiful views of the lush landscape and Oak trees. The nursery can be used as a flex room, office etc. Each Bedroom is generous in its size and can be utilized for multi purpose rooms. NEW ROOF & NEW AIR CONDITION UNIT . One of the few homes you can find in Spring Branch with this lot size and price point!
- Type:
- Single Family
- Sq.Ft.:
- 832
- Status:
- Active
- Beds:
- 2
- Lot size:
- 1.67 Acres
- Year built:
- 2006
- Baths:
- 2.00
- MLS#:
- 1821105
- Subdivision:
- DEER RIVER
ADDITIONAL INFORMATION
LOT SIZE: 1.67 Acres. This was originally 3 lots. The 3 lots are being combined and sold as a single parcel for a total of 1.67 acres. Escape to tranquility and relaxed living with this inviting mobile home situated on a sprawling 1.67-acre lot in beautiful Spring Branch, Texas. Perfect for those seeking a peaceful lifestyle while remaining close to modern conveniences. Providing ample space for outdoor activities, gardening, soothing ambiance or simply enjoying the beautiful Texas landscape. Whether you're looking for a primary residence or a weekend getaway, this mobile home is the perfect blend of comfort and nature. Additionally, portions of the property have already been cleared and are ready for additional construction or uses. Don't miss out on this unique opportunity-schedule your showing today!
- Type:
- Single Family
- Sq.Ft.:
- 1,732
- Status:
- Active
- Beds:
- 2
- Lot size:
- 1.2 Acres
- Year built:
- 1984
- Baths:
- 2.00
- MLS#:
- 1821039
- Subdivision:
- CREEKWOOD RANCHES
ADDITIONAL INFORMATION
A unique opportunity presents itself with this peaceful hill country escape - a charming 1984 ranch-style home nestled on a secluded 1.2-acre lot in Creekwood Ranches. With 1,732 square feet of living space, this home offers a welcoming, original character that's brimming with potential. Featuring two spacious bedrooms and two full baths, plus a bonus room upstairs, there's ample space for family and hobbies. Equipped with a private gate, enjoy the convenience of a detached two-car garage with extra storage space, and a brand-new HVAC system. The rustic charm is showcased in every corner, from the authentic features to the warm ambiance of hill country living. Step outside to soak in the breathtaking views that surround this quiet and secluded property. Situated in a prime location, this home offers the perfect blend of tranquility and accessibility. Enjoy being just minutes away from vibrant local shopping, popular restaurants, and convenient grocery stores. It's an ideal setup for those who want the peace of country living without giving up the perks of modern amenities. This property is ready to become your personal retreat, with endless potential to create a custom Hill Country Haven.
$232,000
659 CIMARRON Spring Branch, TX 78070
Open House:
Thursday, 11/28 2:00-1:00AM
- Type:
- Single Family
- Sq.Ft.:
- 1,250
- Status:
- Active
- Beds:
- 3
- Lot size:
- 0.25 Acres
- Year built:
- 2018
- Baths:
- 2.00
- MLS#:
- 1820635
- Subdivision:
- LAKE OF THE HILLS
ADDITIONAL INFORMATION
Welcome to a property that boasts a chic neutral color paint scheme, perfect for complementing any style of decor. Step outside to enjoy the expansive deck, ideal for entertaining or quiet relaxation. The property also includes a fenced-in backyard, offering a private outdoor space for various activities. This home is a fantastic opportunity for those seeking a blend of style and functionality. Don't miss out on this property, it's waiting for you to make it your own. This home has been virtually staged to illustrate its potential.
- Type:
- Single Family
- Sq.Ft.:
- 1,550
- Status:
- Active
- Beds:
- 3
- Lot size:
- 0.21 Acres
- Year built:
- 2021
- Baths:
- 2.00
- MLS#:
- 1820583
- Subdivision:
- CYPRESS COVE 2
ADDITIONAL INFORMATION
Escape to the serene Hill Country with this beautiful single-story home, just minutes from the beautiful waters of Canyon Lake! This 3-bedroom, 2-bath retreat is a blend of comfort and elegance. Inside, enjoy a spacious layout featuring vaulted ceilings and a large master suite with ample closet space and an ensuite bath for a perfect private retreat. The open-concept living area flows seamlessly, inviting natural light throughout. Outside, relax or entertain in the lush backyard, shaded by mature trees that offer privacy and tranquility. The horseshoe driveway provides easy access and plenty of parking for guests. Embrace the beauty and peace of Hill Country living in this charming home!
- Type:
- Single Family
- Sq.Ft.:
- 3,110
- Status:
- Active
- Beds:
- 4
- Lot size:
- 1.03 Acres
- Year built:
- 2013
- Baths:
- 3.00
- MLS#:
- 1820405
- Subdivision:
- THE CROSSING AT SPRING CREEK
ADDITIONAL INFORMATION
This stunning one-story, four-bedroom, three-bathroom home sits on over an acre of land, offering both space and elegance. A beautiful, long driveway welcomes you to the property, while inside, an open floor plan fills the home with natural light. The spacious kitchen features a large granite island overlooking the living room, ample cabinet storage, and stainless steel appliances, creating the perfect setup for entertaining. The primary ensuite is a true retreat with dual vanities, a standalone soaking tub, a walk-in shower, and large walk-in closets. Outdoors, enjoy the expansive covered and extended patio, which leads to a sparkling pool and cozy fireplace, all overlooking beautiful scenery. Come see this exceptional home!
- Type:
- Single Family
- Sq.Ft.:
- 1,290
- Status:
- Active
- Beds:
- 2
- Lot size:
- 0.5 Acres
- Year built:
- 2014
- Baths:
- 2.00
- MLS#:
- 1820256
- Subdivision:
- Deer River
ADDITIONAL INFORMATION
This beautiful Spring Branch home has a STONE EXTERIOR, METAL ROOF, SOLAR PANELS & sits on a peaceful .5 ACRE LOT with mature trees. Great location, right off 306 & close to Hwy 281. The property needs some interior cosmetic touch-ups & finish work, but has so much potential. Come check it out today & make it your own!
- Type:
- Single Family
- Sq.Ft.:
- 3,069
- Status:
- Active
- Beds:
- 3
- Lot size:
- 3.51 Acres
- Year built:
- 2002
- Baths:
- 3.00
- MLS#:
- 561215
ADDITIONAL INFORMATION
Discover your serene escape on Canyon Lake with this beautiful 3-bedroom, 3-bathroom home that combines modern comfort with Hill Country charm. The spacious open-concept layout features high ceilings and abundant natural light, creating a welcoming atmosphere. The gourmet kitchen boasts a hosting configuration and granite countertops, perfect for culinary enthusiasts. Step outside to your outdoor oasis, where you can enjoy breathtaking sunrises from the deck and a generous yard ideal for gardening or entertaining. Don’t miss your chance to own this delightful retreat—schedule your private showing today!
$1,100,000
1540 Firethorn Path Spring Branch, TX 78070
- Type:
- Single Family
- Sq.Ft.:
- 4,032
- Status:
- Active
- Beds:
- 3
- Lot size:
- 5 Acres
- Year built:
- 1997
- Baths:
- 4.00
- MLS#:
- 5451442
- Subdivision:
- Cypress Sprgs The Guadalupe 1
ADDITIONAL INFORMATION
This custom home at the end of a quiet dead-end street on 5 acres with a gated entrance has it all. Enter this 3 bedroom, 3.5 bath home with an in-law suite thru the large rotunda which opens to the living room,wet bar and formal dining room. This area is made for entertaining/relaxing with high ceilings,a tile fireplace, built in cabinets/shelving & views of the backyard!A chefs kitchen featuring hybrid marble/granite counters, Jenn Air down draft cooktop, island & custom cabinets plus a fantastic view of the pool & backyard oasis. Large breakfast room and gigantic pantry/laundry room adjoining the kitchen!Huge primary bedroom with large siting area, dual fireplace in the primary bath & huge walk-in closet. Primary bath features a large walk-in shower w/ dual shower heads, & a soaker tub with views of your outside paradise. The bath also features a lighted makeup area. The 2nd bedroom is downstairs with a walk in closet & attached bath w/shower. Adjoining that bath is a craft room/office that can be accessed from the exterior. Upstairs features a bedroom with a large walk in closet and attached bathroom and 2nd living/game room with a tiled covered balcony overlooking the pool.As good as all this sounds the outside is even better!Large pool that was recently re-plastered and features a beautiful waterfall.The BBQ area features a 5-burner grill, drop in ice chest,&refrigerator! Plus there is a 630SF in-law/guest house with full bath & kitchenette, it would make a great additional office, home based business, in-laws or teen/grown children suite. But we are not finished, there is also a 350-sf gym w heat & air & 3 storage sheds. Deer proof fencing surrounds the home perimeter w/additional acreage at the back of the property. Access to the Guadalupe River, Pavilions & RV/camping from the exclusive community park, have horses, ATVs, and lots more. Only 25 minutes to San Antonio Airport, 30 minutes to downtown San Antonio, New Braunfels, Fredericksburg and much more.
- Type:
- Single Family
- Sq.Ft.:
- 2,000
- Status:
- Active
- Beds:
- 3
- Lot size:
- 1.13 Acres
- Year built:
- 2021
- Baths:
- 3.00
- MLS#:
- 561475
ADDITIONAL INFORMATION
PRICED TO SELL! Welcome Home to the Hill Country! Built in 2021, this meticulously maintained property features a functional single story 3 bedroom 2.5 bath floor plan & sits on an oversized 1.13 acre lot located at the end of a private cul-de-sac! This gorgeous home is upgraded to the nines with designer finishes & tons of extras throughout! Stainless appliances, new flooring, window treatments, designer tile, granite counters, native landscaping, THE WORKS! Love the home decor and furnishings?? All furniture and appliances convey! This MOVE IN READY home also includes the Storage Shed in the backyard for extra storage space! Serenity Oaks Amenities Include: Gated Entry, Jr. Olympic Swimming Pool, 18 Hole Golf Course Access within Community, and a Private Guadalupe River Park!
- Type:
- Single Family
- Sq.Ft.:
- 1,165
- Status:
- Active
- Beds:
- 1
- Lot size:
- 0.63 Acres
- Baths:
- 2.00
- MLS#:
- 8000050
- Subdivision:
- Deer River Ph 2
ADDITIONAL INFORMATION
Welcome to your dream haven in Spring Branch, where country charm meets modern comfort on a sprawling .69-acre property. Tucked away from the hustle and bustle, this residence offers an escape into nature with a panoramic country view surrounded by towering trees. Boasting both privacy and convenience, this gem is a lucrative investment for rental income or an ideal retreat for those seeking a peaceful getaway. Step into this Interior where every detail has been meticulously crafted. This beautifully craf

 |
| This information is provided by the Central Texas Multiple Listing Service, Inc., and is deemed to be reliable but is not guaranteed. IDX information is provided exclusively for consumers’ personal, non-commercial use, that it may not be used for any purpose other than to identify prospective properties consumers may be interested in purchasing. Copyright 2024 Four Rivers Association of Realtors/Central Texas MLS. All rights reserved. |

Listings courtesy of Unlock MLS as distributed by MLS GRID. Based on information submitted to the MLS GRID as of {{last updated}}. All data is obtained from various sources and may not have been verified by broker or MLS GRID. Supplied Open House Information is subject to change without notice. All information should be independently reviewed and verified for accuracy. Properties may or may not be listed by the office/agent presenting the information. Properties displayed may be listed or sold by various participants in the MLS. Listings courtesy of ACTRIS MLS as distributed by MLS GRID, based on information submitted to the MLS GRID as of {{last updated}}.. All data is obtained from various sources and may not have been verified by broker or MLS GRID. Supplied Open House Information is subject to change without notice. All information should be independently reviewed and verified for accuracy. Properties may or may not be listed by the office/agent presenting the information. The Digital Millennium Copyright Act of 1998, 17 U.S.C. § 512 (the “DMCA”) provides recourse for copyright owners who believe that material appearing on the Internet infringes their rights under U.S. copyright law. If you believe in good faith that any content or material made available in connection with our website or services infringes your copyright, you (or your agent) may send us a notice requesting that the content or material be removed, or access to it blocked. Notices must be sent in writing by email to [email protected]. The DMCA requires that your notice of alleged copyright infringement include the following information: (1) description of the copyrighted work that is the subject of claimed infringement; (2) description of the alleged infringing content and information sufficient to permit us to locate the content; (3) contact information for you, including your address, telephone number and email address; (4) a statement by you that you have a good faith belief that the content in the manner complained of is not authorized by the copyright owner, or its agent, or by the operation of any law; (5) a statement by you, signed under penalty of perjury, that the inf
Spring Branch Real Estate
The median home value in Spring Branch, TX is $506,000. This is higher than the county median home value of $443,100. The national median home value is $338,100. The average price of homes sold in Spring Branch, TX is $506,000. Approximately 41.25% of Spring Branch homes are owned, compared to 56.25% rented, while 2.5% are vacant. Spring Branch real estate listings include condos, townhomes, and single family homes for sale. Commercial properties are also available. If you see a property you’re interested in, contact a Spring Branch real estate agent to arrange a tour today!
Spring Branch, Texas has a population of 154. Spring Branch is less family-centric than the surrounding county with 1.72% of the households containing married families with children. The county average for households married with children is 32.14%.
The median household income in Spring Branch, Texas is $140,333. The median household income for the surrounding county is $85,912 compared to the national median of $69,021. The median age of people living in Spring Branch is 49.7 years.
Spring Branch Weather
The average high temperature in July is 93.2 degrees, with an average low temperature in January of 38.4 degrees. The average rainfall is approximately 35 inches per year, with 0.3 inches of snow per year.
