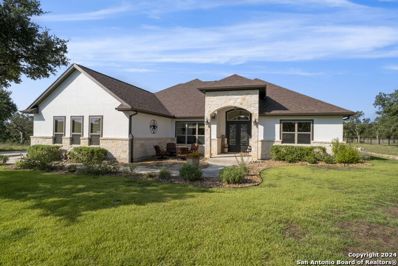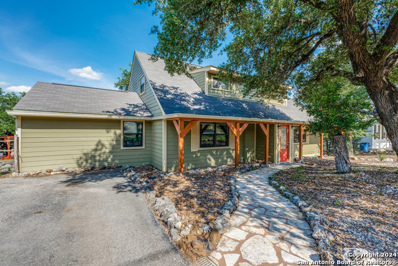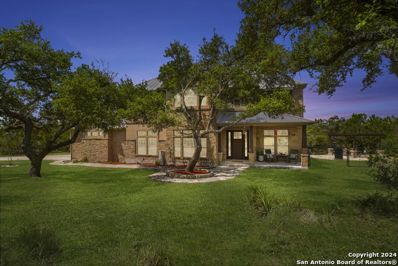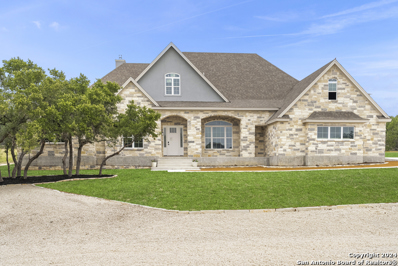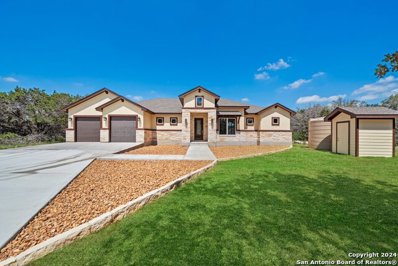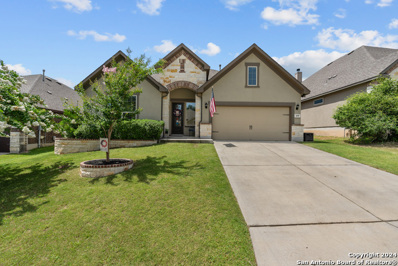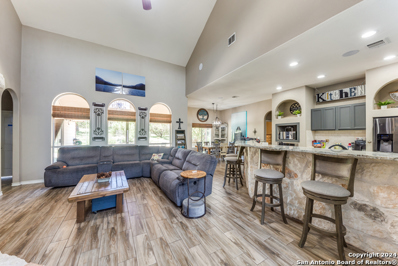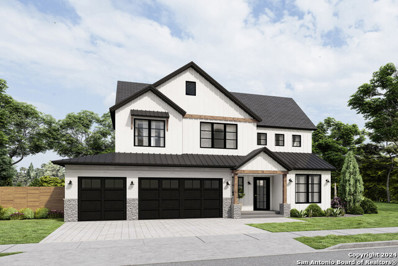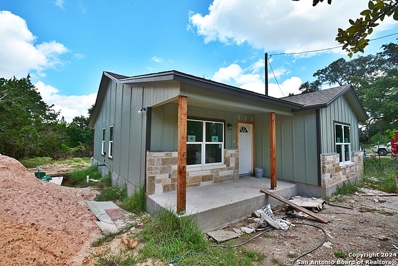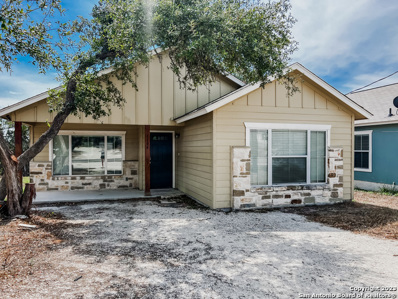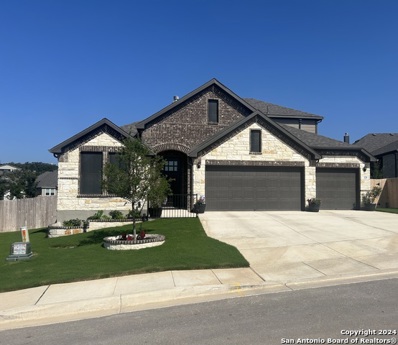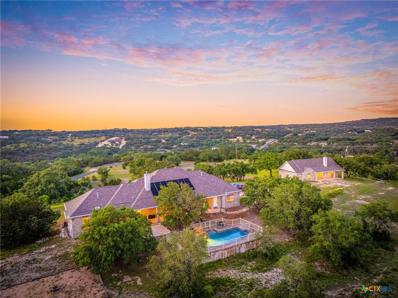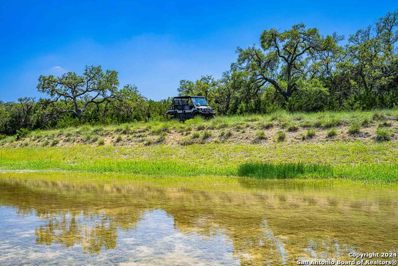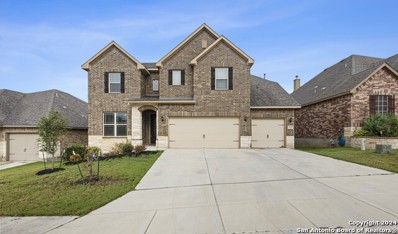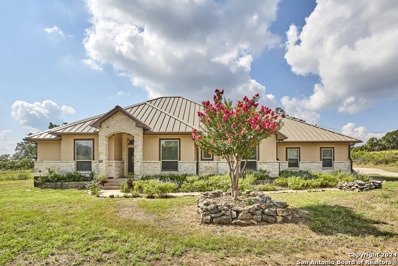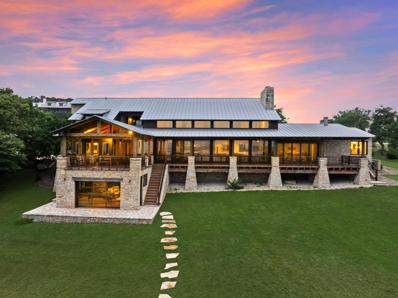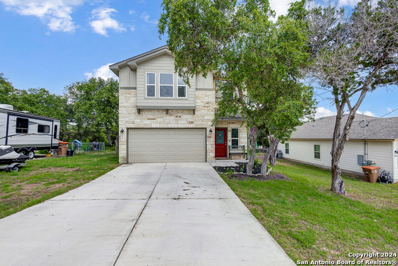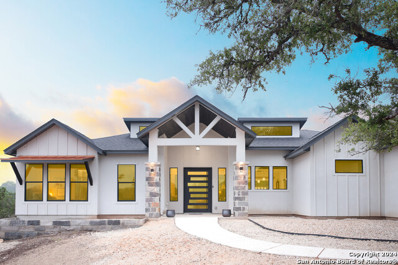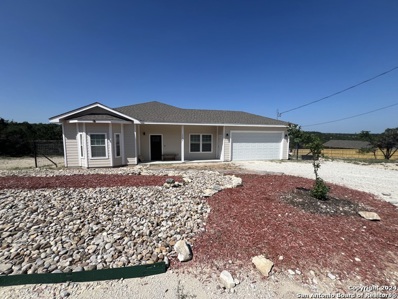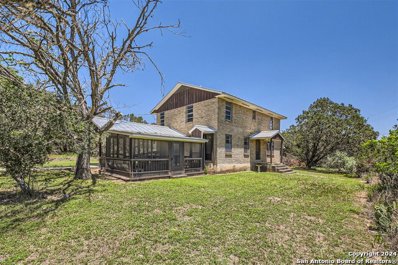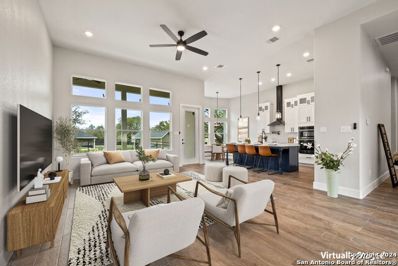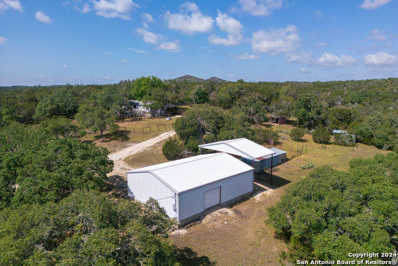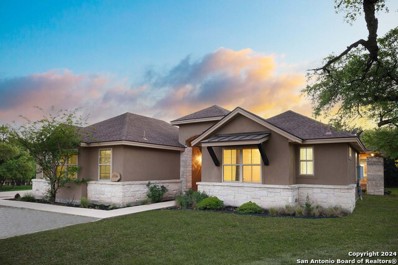Spring Branch TX Homes for Sale
- Type:
- Single Family
- Sq.Ft.:
- 2,873
- Status:
- Active
- Beds:
- 4
- Lot size:
- 1.18 Acres
- Year built:
- 2018
- Baths:
- 3.00
- MLS#:
- 1792205
- Subdivision:
- CASCADA AT CANYON LAKE
ADDITIONAL INFORMATION
** Open House: Sat, 11/23 1P - 3P ** Discover your private Hill Country dream home in this enchanting, meticulously cared for 4-bed, 2.5-bath, 1 story residence nestled on a sprawling 1-acre lot in the prestigious gated community Cascada, near Canyon Lake. This exquisite property blends timeless elegance with hill country charm, creating the perfect sanctuary for relaxation and entertaining. As you step inside the beveled glass front door, you're welcomed by rich wood, tile floors and soaring high ceilings that enhance the sense of spaciousness and light. The heart of the home is the expansive kitchen, featuring an eat-in bar, perfect for casual dining and lively gatherings. With its sleek countertops, ample cabinetry, and modern appliances, this kitchen is a chef's delight. The living areas seamlessly flow to the outdoor spaces, where you'll find a beautifully landscaped yard. The large covered patio offers a sophisticated space for barbequing and lounging, while the sprawling outdoor entertaining area is ideal for hosting friends and family. Enjoy serene evenings watching the sunset and wildlife from the charming swing, accessible via picturesque stepping stones. The majestic oak trees provide a stunning backdrop and add a touch of natural beauty to your outdoor experience. Additional highlights include a spacious primary bedroom suite, elegant bathrooms, and a functional layout designed for comfortable living. The home's location within a gated community ensures both privacy and security, while providing convenient access to nearby amenities including a gated park with access to the Guadalupe River. Spring Branch is conveniently located close to New Braunfels, Boerne, Blanco, Wimberley and San Antonio.
- Type:
- Single Family
- Sq.Ft.:
- 2,373
- Status:
- Active
- Beds:
- 4
- Lot size:
- 0.69 Acres
- Year built:
- 2005
- Baths:
- 2.00
- MLS#:
- 1792043
- Subdivision:
- CYPRESS COVE COMAL
ADDITIONAL INFORMATION
Perched above a serene 25-acre ranch with breathtaking pond views, this spacious home is a Hill Country dream come true. Nestled on a rare triple lot, it's one of the largest homes in the coveted Cypress Cove neighborhood-on what locals say is the prettiest street! The house has a beautifully updated kitchen featuring Corian countertops and a brand-new convection oven. The home's unique walk-in attic provides abundant storage, and recent upgrades like vinyl plank flooring downstairs, new carpet upstairs, and a renovated deck perfect for wildlife watching-including deer, fox, and black squirrels-set the stage for a cozy country lifestyle. Additional perks include a versatile bonus room, perfect for a "Man Cave" with a separate entrance, offering easy potential for a future garage apartment. Enjoy all the benefits of the Cypress Cove community with a pool, pond, tennis/pickleball court, park, clubhouse, and fun neighborhood events. Plus, with Boat Ramp #11 just 5 minutes away and a 20-minute drive to Bulverde/Spring Branch City Center or Canyon Lake, you'll experience the ultimate blend of tranquil country living and easy access to modern conveniences. This home is the perfect canvas for your Hill Country escape!
- Type:
- Single Family
- Sq.Ft.:
- 3,493
- Status:
- Active
- Beds:
- 4
- Lot size:
- 3.34 Acres
- Year built:
- 2008
- Baths:
- 4.00
- MLS#:
- 1791898
- Subdivision:
- MYSTIC SHORES
ADDITIONAL INFORMATION
Bookend your days with breathtaking Sunrise and Sunset views on this acreage homesite in the desirable neighborhood of Mystic Shores. You'll love the private, wooded 3.34 acres, with oak trees and abundant wildlife. With approx.. 1 acre fenced and a fenced garden, you'll be able to let out your dogs and also enjoy a deer proof garden. A front and back sitting porch with tongue in groove cedar soffits beckon you to sit, stay a while, and relish in the calm serenity of surrounding nature. This gorgeous hill Country Craftsman house was built by premier builder Jimmy Jacobs, and is complete with solid wood custom cabinets, solid 8' wood doors & wood beams throughout. There's plenty of room for family in this almost 3500 square feet home with 4 Bedroom, 4 Baths, 2 Offices, and an oversized 3 car garage. Game Room could be converted back to formal LR or even a DR. Enjoy cooking together in the chef-inspired kitchen with Jenn Air 6 burner gas stove, Jenn Air wine fridge, drawer microwave, Bosch dishwasher and large pantry. Comes with 1 year America's Preferred Home Warranty! Mystic Shores offers excellent amenities with 30-acre lake front park, waterfront access for both Canyon Lake and the Guadalupe River, two pools, a community center with a fitness area and kitchen, 200-acre nature preserve along the Guadalupe River, tennis and pickleball courts, basketball, volleyball, playground, two large pavilions, covered picnic tables with grills by the lake. Just minutes from Canyon Lake and multiple boat ramps.
- Type:
- Single Family
- Sq.Ft.:
- 3,843
- Status:
- Active
- Beds:
- 4
- Lot size:
- 1.01 Acres
- Year built:
- 2023
- Baths:
- 4.00
- MLS#:
- 1791760
- Subdivision:
- MYSTIC SHORES
ADDITIONAL INFORMATION
Your dream custom home at Canyon Lake awaits you. This stunning home eatures 4 bedrooms 4 1/2 baths with 2 covered patio's and outdoor fireplace perfect for entertaining or simply relaxing and enjoying the serene surroundings. Situated on a generous 1 acre lot with high end finishes and thoughtful design throughout. Open concept living area is idea for gatherings, gourmet kitchen with stainless appliances and luxurious countertops with custom cabinetry. The wood floors give a warm tone to the home along with custom trim that encapsulates each door and window. The primary suite is a true retreat with a separate seating area perfect to unwind after a busy day or to catch up on your favorite book. The spa like primary bathroom greets you upon entry with an oversized tub that has a gorgeous picture window to allow all the natural light to come in. With access to your own patio from the primary suite you will find yourself soaking up the outdoors in the morning with your favorite cup of coffee or catching an evening sunset. This prime location at Canyon Lake allows easy access to all your favorite outdoor activities. Additionally, with easy access to boat ramps, restaurants, and entertainment making it the perfect location for those who appreciate the convenience of being close to everything. Canyon Lake is conveniently located just a short drive away from San Antonio, Austin, and Houston, making it the perfect escape from the hustle and bustle of city life. Don't miss this opportunity to make this exceptional property your own and start living the lake life you deserve.
- Type:
- Single Family
- Sq.Ft.:
- 2,464
- Status:
- Active
- Beds:
- 3
- Lot size:
- 0.51 Acres
- Year built:
- 2024
- Baths:
- 3.00
- MLS#:
- 1790980
- Subdivision:
- RIVERMONT
ADDITIONAL INFORMATION
Welcome to your dream home! This new custom residence offers 2,464 sq.ft of luxurious living space with 10-foot ceilings, located in the highly desirable Spring Branch, Texas. Designed to provide comfort, convenience, and elegance, this home is perfect for modern living. The heart of the home is the expansive open-concept kitchen, a chef's delight that boasts quartz countertops, a built-in oven and microwave, a gas stove with oven, and a convenient water faucet over the stove. Modern amenities include recessed lighting in the kitchen, dining, and living rooms, remote-controlled ceiling fans, and energy-efficient windows. Step inside to discover a spacious and inviting interior. The elegant tile flooring throughout the living room, kitchen, and dining room adds both durability and sophistication. The large laundry room with a sink makes everyday chores a breeze. An electric fireplace in the living room adds warmth and ambiance, while the home features foam insulation, ensuring energy efficiency year-round. Enjoy outdoor living with a big patio featuring a ceiling fan, perfect for relaxing and entertaining. Stay connected with internet connections in the living room and bedrooms, as well as coaxial cable in the living room. The Jack and Jill bathroom, shared between the two guest rooms, offers both privacy and convenience. The home also includes connections for a water softener, an in-wall pest control system, and features a two-car garage with separate garage doors for ease of access and ample storage. Additionally, the home is equipped with wiring for speakers in the living room, an alarm system, and wiring for cameras. Other features include a gas water heater, a water connection for the refrigerator, and a water storage tank with a capacity of 2,689 gallons. There is also plenty of storage space in the attic. Experience the perfect blend of comfort and modern living in this beautifully crafted custom home. Schedule your showing today and make this stunning home in Spring Branch, Texas, yours!
- Type:
- Single Family
- Sq.Ft.:
- 2,315
- Status:
- Active
- Beds:
- 3
- Lot size:
- 0.18 Acres
- Year built:
- 2017
- Baths:
- 3.00
- MLS#:
- 1790954
- Subdivision:
- THE PRESERVE AT SINGING HILLS
ADDITIONAL INFORMATION
Welcome to your dream home in the heart of Spring Branch! This immaculate residence features 3 spacious bedrooms and 2.5 pristine bathrooms, offering the perfect blend of comfort and style. As you step inside you'll notice the well maintained durable flooring throughout the home with only the master bedroom having carpet. With an open floor plan that seamlessly connects the living and kitchen areas, you'll have plenty of space for both relaxation and entertaining. The tall ceilings and oversized kitchen island enhance the sense of space and luxury, while the granite countertops add a touch of elegance to your culinary adventures. The split master bedroom provides a private retreat, ensuring peace and tranquility away from the secondary bedrooms. Step outside to the covered back patio where you can enjoy serene evenings or host gatherings with ease. The extended slab offers additional space for outdoor furniture making it the ideal spot for barbecues and outdoor activities. This home has been meticulously maintained and is in excellent condition, ready for you to move in and start making memories. Don't miss the opportunity to make this stunning property your own. Schedule a viewing today and experience the perfect blend of comfort and convenience in Spring Branch Texas!
- Type:
- Single Family
- Sq.Ft.:
- 2,534
- Status:
- Active
- Beds:
- 5
- Lot size:
- 1.03 Acres
- Year built:
- 2004
- Baths:
- 3.00
- MLS#:
- 1790608
- Subdivision:
- STALLION ESTATES
ADDITIONAL INFORMATION
Experience tranquility in this updated Spring Branch home on 1.03 acres in the hill country. With a new roof (April 2024) and an assumable 3% interest rate, this property is a gem. Inside, a chandelier and wood-look tile flooring lead to a living area with high ceilings and a floor-to-ceiling stone fireplace. Surround sound speakers enhance relaxation and entertainment. The front room can be a study or extra bedroom. The kitchen boasts new granite countertops, backsplash, painted cabinets, and stainless steel appliances, including a dishwasher and refrigerator. Under-cabinet lighting adds a refined touch. The primary bedroom has outdoor access and a luxurious ensuite bathroom with a jacuzzi tub (motor replaced approx 1 1/2 years ago), rain showerhead, ambient lighting, and TV. Spanish tiles adorn the shower and tub area. The front features ground cover, extra parking, and recent landscaping leading to a two-car carport. The backyard offers a covered patio with Spanish tile, ceiling fan, surround sound speakers, and a flagstone patio with a firepit. An elevated deck overlooks the fully fenced yard. Extra storage is available in the shed. This home blends modern amenities with natural beauty, creating an idyllic lifestyle. Make it yours!
- Type:
- Single Family
- Sq.Ft.:
- 3,267
- Status:
- Active
- Beds:
- 4
- Lot size:
- 1.05 Acres
- Baths:
- 5.00
- MLS#:
- 1790282
- Subdivision:
- MYSTIC SHORES
ADDITIONAL INFORMATION
The Ashland two-story, 4 bed and 4.5 bath, 3267 sq. ft design combines simplicity with functionality, and with three distinct living areas there is plenty of space and privacy for the entire family. On the ground floor, a welcoming foyer leads to an open concept main living area with u-shaped entertaining kitchen, spacious dining and family rooms with easy access to the backyard. A separate game room, office, and media room add to the impressive features of this home. On the second floor you'll find three guest bedrooms, two full bathrooms, a convenient laundry room, and a private primary bedroom complete with full 5-piece bath. An optional basement that can be customized to suit your needs delivers additional space and flexibility for today's family.
- Type:
- Single Family
- Sq.Ft.:
- 1,300
- Status:
- Active
- Beds:
- 3
- Lot size:
- 0.2 Acres
- Year built:
- 2024
- Baths:
- 2.00
- MLS#:
- 1789943
- Subdivision:
- Cypress Lake Gardens
ADDITIONAL INFORMATION
Great homesite with privacy out the back! This Heron plan is open and airy with an open plan, vaulted ceiling, granite counters and stained concrete floors throughout!
- Type:
- Single Family
- Sq.Ft.:
- 1,274
- Status:
- Active
- Beds:
- 3
- Lot size:
- 0.16 Acres
- Year built:
- 2016
- Baths:
- 2.00
- MLS#:
- 1789314
- Subdivision:
- COMAL HILLS
ADDITIONAL INFORMATION
We are open to the market again but this time there is more! ***CUTE and convenient!*** This adorable 3-bedroom, 2-bathroom home is perfect as a starter home, commuter retreat, OR income-producing property. *Zoned for the sought-after COMAL ISD, Puter Creek offers a blend of comfort and practicality. Enjoy easy living at home with all of Spring Branch's "local fun" right down the road! Schedule a tour today and envision yourself living in this ideal Texas haven! *Convenient access to HWY 281 - head either direction to San Antonio, New Braunfels or Austin. *With its functional layout and prime location, this home brought a flock of rental applicants last year. If income-producing is what you're looking for, this is your place! {Portfolio to include 4 other local properties, if desired}
- Type:
- Single Family
- Sq.Ft.:
- 3,145
- Status:
- Active
- Beds:
- 4
- Lot size:
- 0.37 Acres
- Year built:
- 2023
- Baths:
- 4.00
- MLS#:
- 1789113
- Subdivision:
- THE PRESERVE AT SINGING HILLS
ADDITIONAL INFORMATION
MOVE IN READY. Centrally located between San Antonio and Austin. Ashton Woods was builder of the year in 2023 & it shows in this Comal floor plan having 2 large master suites downstairs & 3rd downstairs bedroom. 1 large bdrm w full bathroom upstairs. Downstairs bathrooms are upgraded floor to ceiling tile with raised shower heads to 7' & tall elongated toilets, above toilet cabinets for storage along with medicine cabinets with soft close doors throughout. All bedrooms have ADA accessible restroom doors except upstairs. There are large walk-in closets & wooden shelving & stained rods. Home has 8' tall x 3' wide doors in all downstairs areas & front and rear access are ADA compliant having extra wide entrances & exits as well as roll in entrance & thru garage. Large 8' tall 4 panel sliding doors in living room, Beautiful matching wood cedar ceiling treatments at entrance and living room. All rooms have Hunter brand 54" ceiling fans with remote controls 1touch button reverse for winter time. The patio & living area have 62" remote control fans. Kitchen sink is equipped with a motion sensor ON and OFF or manual control, SUPERSIZED KITCHEN breakfast bar is extended 6 EXTRA feet. Additional decorative trim on all cabinets, pocket door WITH MOTION SENSOR in pantry, tops & bottoms of kitchen cabinets have LED lighting that highlight above & below. Refrigerator is TOP OF THE LINE CAFE SS-Has app to preheat water for quick hot water ready on demand using an app, built in Whirlpool appliances with WiFi enabled double ovens. Master bath has RAIN shower & 7' shower head height & decorative tile & granite seat in shower. Door to patio from master bedroom, carpet in all bedrooms with superior upgraded padding. NEW natural gas wood burning fireplace with key for gas adjustment, HAS NOT BEEN USED! 2 color paint scheme, MOWEN Oil Rubbed Bronze sink fixtures, bronze hardware & electric wall plates throughout, EXTRA insulation above Garage & above Back screened in patio & all interior walls for a more quiet solid feeling home. Dimmer lights in kitchen, living, dining area & all bedrooms have speed switches if a non-remote ceiling fan is desired. 2-50gal water heaters, 64k grain full home water softener systemic system with carbon filter tank & 5 year valve warranty & 10 year tank warranty that is transferable to the new owners. Garage has hook ups for Ice Maker with drain. Independent refrigerator circuit, cold and hot water sink hook ups. Large utility sink in washroom close to valet for convenience. Honeywell thermostats 1st & 2nd floor controlled by app giving you full control of your home's environment & ensures energy savings year round. Home is equipped with a 3.5ton AC with UltraMax UV bacteria light for a hospital clean air installed by AirTron 4 years left on warranty, 3 hose bibs-not regular single; 3 fence gates - not the regular 1, windows have solar shades, full yard grass sprinkler system with Rain Bird app module already installed! 2 garage door openers with MYQ app great for in garage deliveries by Amazon. Ring doorbell with backup battery. Screened in & insulated covered patio 11'4" x 16', an additional extended patio 10' x 16' & basketball court is 20 x 20 with 54" GOALRILLA basketball goal system. Gas hook up, sink hook up & extra plugs in covered patio area for future outside kitchen area, Switch controled outlets in soffits front & rear of home for Christmas lights or any security cameras or lights for decoration. 220v run to outside behind MB restroom for future sauna install or pool or hot tub equipment power. Endless options here! Oversize electrical panel for plenty of add-on breakers! Insulated garage doors! Keeps garage cooler in summer & warmer in winter. Star gazing from basketball court is AMAZING.
- Type:
- Single Family
- Sq.Ft.:
- 4,248
- Status:
- Active
- Beds:
- 3
- Lot size:
- 5.17 Acres
- Year built:
- 2005
- Baths:
- 3.00
- MLS#:
- 547949
ADDITIONAL INFORMATION
*Totaling almost 6000 square feet, 5 or 6 bedrooms and 4.5 baths.* Explore the allure of this exceptional property nestled on 5.17 acres, featuring two distinct residences and a sparkling pool that invites relaxation against a backdrop of stunning views of the hill country. The main residence welcomes you with grandeur, boasting 12' high ceilings and birch floors that enhance the spaciousness flooded with natural light from expansive windows. The chef's kitchen is a culinary delight, equipped with gas cooking, dual ovens (electric and gas), two dishwashers, a wine chiller, and an oversized refrigerator. Every glance through the kitchen and living room windows reveals breathtaking scenery, adding to the ambiance of everyday life. Entertainment awaits in the dedicated theater room, fully outfitted for movie nights, awaiting only your choice of seating to complete the experience. The master bedroom offers a retreat within a retreat, leading seamlessly to a master bathroom complete with a garden tub and an expansive walk-in shower. A bedroom/craft room offers versatility, with pre-existing plumbing for added convenience. Step outside to discover your private oasis—a poolside haven (solar powered) where you can unwind while taking in the panoramic views that stretch across the property's expanse. The guest house, a recently remodeled 1752 square feet abode, offers further allure with its three bedrooms and two full bathrooms. The central focus is the beautifully appointed kitchen featuring cabinets and granite countertops, complemented by a layout that ensures privacy with split bedrooms. Ideal for extended stays or as a short-term rental, the guest house offers both functionality and charm. This property presents a rare opportunity to embrace a lifestyle defined by luxury, comfort, and the beauty of its natural surroundings. Whether enjoyed as a family retreat, a venue for entertaining, or an income-generating investment.
ADDITIONAL INFORMATION
Prime location - Spring Branch Ranch features 150 acres of land that has never been on the market! This long-time-family-owned ranch offers 2,650' of frontage along Spring Branch Road, providing easy access. Electric traverses through the middle of the ranch, enhancing its development potential. The ranch features a good road system and fences. One water well is in place. With several build sites offering astonishing views, the ranch is ideal for a permanent residence or weekend getaway with endless possibilities.
- Type:
- Single Family
- Sq.Ft.:
- 3,187
- Status:
- Active
- Beds:
- 4
- Lot size:
- 0.17 Acres
- Year built:
- 2020
- Baths:
- 4.00
- MLS#:
- 1787011
- Subdivision:
- THE PRESERVE AT SINGING HILLS
ADDITIONAL INFORMATION
Seller willing to contribute some concessions to buyer! This home is nestled in the Preserve at Singing Hills community in Spring Branch. Singing Hills is located in the beautiful Texas Hill Country located right off Hwy 281N with easy access to Guadalupe River and Canyon Lake. This community is set against rolling hills and lush greenery. This Ashton Woods home is 3187 sq ft and offers 4 bedrooms, 3.5 bathrooms plus an Office space along with two eating areas. This home features a blend of quality comfort, modern amenities and contemporary finish with open concept living space, high ceilings and lots of light. The gourmet kitchen features stainless steel appliances, spacious island that is the heart of the home. The master bedroom is a quiet retreat with a luxurious master bathroom featuring dual vanities, a beautiful over-sized shower. This home also has a nice size game room upstairs. if you are looking for a home with a blend of country living but close to the city this is a smart choice for you. Schedule a showing with a realtor today!
$1,250,000
362 CONEFLOWER DR Spring Branch, TX 78070
- Type:
- Single Family
- Sq.Ft.:
- 2,916
- Status:
- Active
- Beds:
- 4
- Lot size:
- 16.04 Acres
- Year built:
- 2006
- Baths:
- 4.00
- MLS#:
- 1786672
- Subdivision:
- MYSTIC SHORES
ADDITIONAL INFORMATION
Come tour this beautiful 16.04-acre homestead located in the Texas Hill Country today. This four bedroom, 3 1/2 bathroom with a flex room is tucked back into the highly sought after Mystic Shores subdivision. There is a 2400 square foot barn with a slab foundation perfect for working with animals or storing farm equipment, boats, jet skis or extra vehicles. The house has a 10,000-gallon rain storage system and the barn has an additional 10,000 gallons. Towards the back of the property is a large seasonal pond perfect for canoeing and paddle-boarding. There is an artesian well located inside the original house that dates back to the 1850s. Outside the original house, there is a century oak standing wide and tall with the original and working timber-made cow barn nearby. You have the freedom to build an additional home on the property and there is a perfect build spot with incredible views. The property has a massive garden, cross-fencing ready for cattle or horses, six peach trees and access to excellent amenities to include Canyon Lake, three pools and sports courts. If your home goals include losing count of oak trees, beekeeping, escaping the stress of the city and living off your own land, schedule your showing today. There is an option to purchase an additional 5.03 acres. You have the ability to build 2 additional houses on 5.03 acre lot if purchased as well.
$3,199,000
286 Saga St Spring Branch, TX 78070
- Type:
- Single Family
- Sq.Ft.:
- 5,951
- Status:
- Active
- Beds:
- 6
- Lot size:
- 1.7 Acres
- Year built:
- 2004
- Baths:
- 8.00
- MLS#:
- 6218266
- Subdivision:
- Peninsula Mystic Shores 1
ADDITIONAL INFORMATION
La Ventana graces 1.7 acres in an exclusive cove on the Peninsula of Mystic Shores with 156 ft of Canyon Lake frontage. Spanning 5,951 square feet, this custom masterpiece epitomizes luxury and craftsmanship, designed by acclaimed architects Gary Furman and Philip Keil. Seamlessly merging modern elegance with century old masterpieces, this home features many antique beams from the owner's Kentucky farm, creating an expansive ambiance perfect for entertaining. Handcrafted elements, foster a timeless aesthetic contrasting with today's standards. Entering through 300-year-old Mexican mission gates and a three-inch-thick hand-built entry door sets the tone. The six ensuite bedrooms are enveloped by floor-to-ceiling windows, framing panoramic lake views and surrounding natural beauty. Primary and guest suite on main level. The primary suite offers unobstructed vistas through a Nanaglass wall system that folds away to reveal eastern lake views from your bed. Intricate cutouts in two bedrooms slide open to showcase lake views. The spacious dining area and gourmet kitchen, with custom cabinetry, a Viking stove, and a Sub-Zero fridge, offer a sublime culinary experience. The adjacent butler's pantry, with additional appliances and ample storage, is an entertainer's dream. A large stone hearth anchors the living room, providing a cozy space for conversation, while a nearby living area invites relaxation and TV enjoyment. Outside, the architecture extends across 1,909 square feet of covered patio, supported by historic beams and designed to channel southeastern breezes through the breezeway, offering a refreshing respite from the Texas heat. This home harmonizes with the elements, providing comfort, luxury, and a deep connection to nature. Seize the rare opportunity to own a custom 5,951 sqft home that melds lakefront living with architectural brilliance while exuding character and warmth in this extraordinary Canyon Lake residence. Home outside flood plain.
$1,195,000
676 Long Meadows Spring Branch, TX 78070
- Type:
- Single Family
- Sq.Ft.:
- 3,468
- Status:
- Active
- Beds:
- 3
- Lot size:
- 1.05 Acres
- Year built:
- 2005
- Baths:
- 4.00
- MLS#:
- 1784234
- Subdivision:
- RIVER CROSSING
ADDITIONAL INFORMATION
Spectacular Texas Hill Country living, perched atop a premier acre lot within River Crossing, featuring a newly replaced standing seam metal roof. Exquisite finishes and craftsmanship are found to include upgraded light fixtures, decor paint, family room with a vaulted ceiling and stacked stone fireplace, and a chef's kitchen complete with large island, stainless steel appliances/gas cooking, double ovens, and extensive built-ins for ample storage. Master retreat features a large spa-like bathroom with separate vanities and His & Her closets. Guest bedrooms are spacious with en-suite bathrooms and a possible 4th bedroom is found up front at the study with built-in murphy bed. A stunning outdoors oasis designed for entertainment and relaxation. The large covered patio with a wood paneled ceiling provides a cozy and elegant outdoor living area that is perfect for hosting friends and family. The flagstone hard decking adds a touch of sophistication and durability to the outdoor space. The Keith Zars 26,000 gallon beach entry pool is a standout feature of this property, complete with a waterfall, grotto, basketball hoop, and hot tub. The pool area also includes a full outdoor cabana with a pool bath / outdoor shower, breezeway/dining area, and a bar/prep area, making it an ideal spot for outdoor entertaining. The covered outdoor BBQ/grilling station is perfect for any outdoor chef and summer barbecues. Multiple entertaining areas and spaces throughout the outdoor space allow for plenty of room for everyone to enjoy themselves. The raised garden adds a touch of natural beauty to the outdoor space, while the putting green provides a fun activity for golf enthusiasts. World class amenities nearby to include golf and private river access.
Open House:
Saturday, 11/30 6:00-8:00PM
- Type:
- Single Family
- Sq.Ft.:
- 2,024
- Status:
- Active
- Beds:
- 3
- Lot size:
- 0.17 Acres
- Year built:
- 2020
- Baths:
- 3.00
- MLS#:
- 1784114
- Subdivision:
- CYPRESS COVE COMAL
ADDITIONAL INFORMATION
In a picturesque corner of Cypress Cove, this 2020 home features abundant natural light, stunning countertops, and charming farmhouse touches throughout. Enjoy hilly views from all directions, a spacious loft, and generous closets. Boat Ramp #11 is just 2 mins away. The neighborhood offers a community pool, pond, tennis/pickleball court, park, and clubhouse, along with rotating food trucks & seasonal gatherings. Located 20 mins from the Bulverde/Spring Branch City Center or the shores of Canyon Lake, you'll relish the perfect blend of country & city life. Schedule a showing today.. & enjoy free tacos with every showing! *Seller offering $3,900 in buyer concessions, to be used toward closing costs, rate buy-down, upgrades or repairs*
- Type:
- Single Family
- Sq.Ft.:
- 1,466
- Status:
- Active
- Beds:
- 3
- Lot size:
- 0.42 Acres
- Year built:
- 1985
- Baths:
- 2.00
- MLS#:
- 547473
ADDITIONAL INFORMATION
Welcome to your next adventure in home ownership! Nestled on a serene .46-acre lot, this charming abode offers the perfect blend of tranquility and potential. With 3 cozy bedrooms and 2 full baths, there's plenty of space for you and your loved ones to spread out and make memories. Step inside to discover a separate living room boasting a crackling fireplace, ideal for those chilly winter nights or intimate gatherings with friends. While the home does need some updating and tender loving care, it's a blank canvas just waiting for your personal touch to transform it into the home of your dreams. Outside, two inviting patios beckon you to soak up the sunshine and enjoy al fresco dining amidst the backdrop of heritage oak trees. Imagine sipping your morning coffee surrounded by the peaceful sounds of nature or hosting summertime BBQs with friends and family. But the perks don't stop there! This gem also features a durable metal roof, ensuring years of worry-free maintenance, and boasts access to a nearby river park for endless outdoor adventures. Whether you're a nature enthusiast, avid gardener, or simply seeking a peaceful retreat from the hustle and bustle of everyday life, this home has something for everyone!!
$1,250,000
302 Restless Wind Spring Branch, TX 78070
- Type:
- Single Family
- Sq.Ft.:
- 3,000
- Status:
- Active
- Beds:
- 3
- Lot size:
- 1.14 Acres
- Year built:
- 2023
- Baths:
- 4.00
- MLS#:
- 1783392
- Subdivision:
- SERENITY OAKS
ADDITIONAL INFORMATION
Welcome to your dream home at 302 Restless Wind in the serene oasis of Serenity Oak Estates, nestled in the breathtaking landscape of Spring Branch, Texas. This exquisite property epitomizes luxury living, offering a harmonious blend of elegance, comfort, and modern convenience. As you approach, the exterior of this stunning residence exudes sophistication with its distinctive stone/stucco combination facade, complemented by a shingle 30-year roof adorned with charming metal accents. Set against the backdrop of lush greenery, the residence is anchored by a 120-gallon above-ground propane tank, ensuring uninterrupted comfort and convenience. Step inside to discover a haven of indulgence, where every detail has been meticulously crafted to create an unparalleled living experience. The heart of the home boasts a tankless hot water heater powered by propane, guaranteeing endless hot showers and efficient energy usage. The HVAC system, complete with a heat pump furnace, provides year-round comfort, while 1x6 baseboards, 1x4 door casings, and 1x6 door toppers with a 1/2 inch overhang add a touch of refinement to the interior aesthetic. Thoughtful features abound, including hollow core interior doors for seamless transitions between spaces, three propane drops strategically located throughout the home for added convenience, and a metal fence with two gates ensuring privacy and security. The expansive three-car garage, featuring side-mount openers and an epoxy floor finish, offers ample space for parking and storage. A convenient stairway in the garage provides access to the attic space, offering even more storage options for your convenience. Upon entering through the grand 60-inch custom metal front door, you are greeted by an abundance of natural light and breathtaking views. The living spaces are adorned with custom LED lighting, highlighting the exquisite ceiling details that grace every room. Entertaining is a breeze in this home, with a seamless flow from indoors to outdoors. The living area boasts three-panel dual sliding metal doors that open onto an expansive back patio, complete with entertainment, grilling, and dining areas. A charming gazebo with a propane fireplace provides the perfect ambiance for cozy evenings under the stars, while ceiling fans ensure comfort year-round. An additional firepit area beckons gatherings with friends and loved ones, creating memories to last a lifetime. The flooring throughout the main areas and master suite features luxurious hardwood tile, adding warmth and character to the space. Plush carpeting in the secondary bedrooms and closets provides comfort underfoot, while patterned tiles adorn the utility, pantry, and powder bath, adding a touch of whimsy. Accent and transition tiles in the foyer, dining area, and game room add visual interest and charm. At the heart of the home, a custom live-edge mantle serves as the focal point of the living area, providing a cozy gathering spot for family and friends. Whether you're relaxing by the fire, enjoying a meal al fresco, or simply taking in the picturesque surroundings, this home offers a lifestyle of unparalleled luxury and comfort. Welcome to 302 Restless Wind, where every detail has been thoughtfully curated to elevate your living experience to new heights.
$319,000
2692 GOLF DR Spring Branch, TX 78070
- Type:
- Single Family
- Sq.Ft.:
- 1,457
- Status:
- Active
- Beds:
- 3
- Lot size:
- 0.21 Acres
- Year built:
- 2021
- Baths:
- 2.00
- MLS#:
- 1782901
- Subdivision:
- LAKE OF THE HILLS
ADDITIONAL INFORMATION
Welcome to Spring Branch Tx! This energy efficient home with a 2 car garage is in the Lake Hills Estate with no HOA. You are welcomed with a beautiful wood stain door as you enter you will be greeted with an OPEN FLOOR PLAN, high ceilings and porcelain flooring. Beautiful crown molding through out the ENTIRE home. Living space has an electric fireplace to keep you warm in the winter months. Quartz counter tops in kitchen with beautiful backsplash which reflects off the lighting. Full light gliding patio doors with built in blinds that opens up to your covered patio. ALL kitchen appliances will convey. Nice size bedrooms with the primary at 19x14 and a gorgeous walk in shower with a rainshower head. Home is ALREADY fenced and ready for children and pets to play NOTE:fence has a rear gate that opens into back yard for additional parking. Additionals: Pre-plumbed for water softener, doorbell camera, recessed lighting, hill country view from your back patio. Please confirm all schools, measurements and sq ft. Thank you for your interest.
$348,555
116 OLYMPIA Spring Branch, TX 78070
- Type:
- Single Family
- Sq.Ft.:
- 1,976
- Status:
- Active
- Beds:
- 3
- Lot size:
- 0.56 Acres
- Year built:
- 1973
- Baths:
- 2.00
- MLS#:
- 1782767
- Subdivision:
- REBECCA CREEK PARK
ADDITIONAL INFORMATION
Welcome to this charming 2-story country home, with about 3/4 an acre of land which includes 3 lots, offering the perfect escape for those seeking a tranquil country lifestyle. This delightful property features 3 cozy bedrooms, providing ample space for family and guests. As you step inside, you will notice the house has been beautifully updated. You are greeted by a warm and inviting living area and an abundance of natural light. The kitchen, has ample counter space, is perfect for preparing home-cooked meals. Adjacent to the kitchen is a cozy dining area, ideal for family gatherings and entertaining friends. The master bedroom on the main floor offers a peaceful retreat, while the second floor boasts 2 comfortable bedrooms, each with its own unique charm, and a well-appointed bathroom with picturesque views of the surrounding countryside. Outside, the expansive lot provides plenty of space for gardening, outdoor activities, and simply enjoying the beauty of nature. A charming screened in porch invites you to relax with a morning coffee or an evening glass of wine. Located in a friendly and welcoming community with access to several parks, recreational areas, and river access in the neighborhood. With a strong sense of community, this home offers a blend of rustic charm and modern convenience. Don't miss this opportunity to own a piece of country paradise as this quaint home is sure to capture your heart. Schedule a viewing today and experience the charm and tranquility of this lovely property for yourself. Sellers are Excited to Sell this newly remodeled Home (11/3/24), A/C 2016, Religiously maintained septic, & includes 3 lots being sold all together.
- Type:
- Single Family
- Sq.Ft.:
- 2,556
- Status:
- Active
- Beds:
- 4
- Lot size:
- 0.53 Acres
- Year built:
- 2023
- Baths:
- 3.00
- MLS#:
- 1782498
- Subdivision:
- RIVERMONT
ADDITIONAL INFORMATION
Ready to live in a Hill Country dream house... This house was custom-built for the owner's personal use. Unique and versatile floor plan, not for resale purposes. Tile floor offers a beautifully fresh environment, with high ceilings & fans in every room. Breakfast/dining area opens to kitchen with black stainless appliances, around a quartz island. Rivermont HOA provides three parks, including a Guadalupe River Park access, pool, and Pavilion. Don't wait any longer and come view this lovely one-story house today!
- Type:
- Single Family
- Sq.Ft.:
- 1,568
- Status:
- Active
- Beds:
- 3
- Lot size:
- 8.24 Acres
- Year built:
- 1993
- Baths:
- 2.00
- MLS#:
- 1779852
- Subdivision:
- TWIN SISTERS ESTATES
ADDITIONAL INFORMATION
Extraordinary opportunity to own 8.24 acres of prime property nestled in the heart of the historic Twin Sisters area. This stunning estate comprises five lots combined, offering breathtaking Hill Country views and endless possibilities for your dream lifestyle. This property is more than just land; it's a canvas for your aspirations. Whether you dream of a sprawling estate, a hobby farm, or a secluded retreat, this prime location in the historic Twin Sisters area offers the perfect foundation. With the existing home providing immediate living accommodations, you can take your time to design and construct the home you've always envisioned. Don't miss out on this rare opportunity to own a piece of Hill Country paradise. Embrace the tranquility, space, and potential that this exceptional property offers. Key Features: Large Manufactured Home: Enjoy immediate comfort in a spacious, well-maintained manufactured home. Perfect for living in while you plan and build your ultimate Hill Country dream home. 6-Car Insulated Workshop: Ideal for car enthusiasts, hobbyists, or those needing ample storage, this impressive workshop is fully insulated and includes an attached large RV cover. Multiple Outbuildings and Structures: The property is dotted with several versatile outbuildings, providing additional storage, workspace, or potential for creative projects. Dual Access Points: Unique dual access from either side of the property offers unparalleled convenience and flexibility, making it easy to access all areas of your estate. Spectacular Views: Revel in the panoramic vistas of the surrounding Hill Country, creating a serene and picturesque backdrop for your everyday life. Schedule a viewing and start the journey to making this unique property your own.
- Type:
- Single Family
- Sq.Ft.:
- 2,778
- Status:
- Active
- Beds:
- 3
- Lot size:
- 1.25 Acres
- Year built:
- 2015
- Baths:
- 3.00
- MLS#:
- 1779724
- Subdivision:
- RIVER CROSSING
ADDITIONAL INFORMATION
Nestled on a sprawling 1.25-acre corner lot within the coveted River Crossing subdivision, this 3-bedroom, 3-bath GJ Gardner home stands as the epitome of luxury in the Texas Hill Country, exuding unparalleled elegance and sophistication. The architectural beauty of this residence is immediately evident upon entry, where stunning barrel vaulted ceilings in the grand hallway give way to a layout bathed in natural light, unified by exquisite stained concrete floors throughout.The home thoughtfully segregates its living spaces, placing the large secondary bedrooms at the front, each connected by a well-appointed Jack and Jill bathroom. At its core, the home unfolds into an open-concept floor plan, featuring an oversized living area with a striking stone fireplace and panoramic patio doors. These open to a stone patio equipped with a built-in gas grill, creating an entertainer's dream backdrop. The adjacent kitchen is a chef's delight, boasting abundant cabinet space, granite countertops, a large island with counter-height seating, and a suite of Frigidaire stainless steel appliances, including an electric glass cooktop.The master suite serves as a private sanctuary, offering an oversized bedroom and a lavish bathroom complete with separate his and hers vanities, a large soaking garden tub, and a spacious walk-in shower, and oversized walk-in closet. Adding to the home's versatility is a three-car garage, with one bay converted into an air-conditioned flex space, perfect for a workout room or office, yet easily convertible back to a garage bay to suit any lifestyle need. Additionally, the home features a third bathroom and an oversized utility room with ample cabinet space, a utility sink, and extra counter space next to the garage entrance, enhancing functionality.Residents of River Crossing are afforded exclusive amenities, including river access at River Park and entry to David Schumaker Sports Park, further elevating the allure of this exceptional property. This home is not just a residence; it's a statement of luxury and refined living in the heart of Texas Hill Country.

 |
| This information is provided by the Central Texas Multiple Listing Service, Inc., and is deemed to be reliable but is not guaranteed. IDX information is provided exclusively for consumers’ personal, non-commercial use, that it may not be used for any purpose other than to identify prospective properties consumers may be interested in purchasing. Copyright 2024 Four Rivers Association of Realtors/Central Texas MLS. All rights reserved. |

Listings courtesy of Unlock MLS as distributed by MLS GRID. Based on information submitted to the MLS GRID as of {{last updated}}. All data is obtained from various sources and may not have been verified by broker or MLS GRID. Supplied Open House Information is subject to change without notice. All information should be independently reviewed and verified for accuracy. Properties may or may not be listed by the office/agent presenting the information. Properties displayed may be listed or sold by various participants in the MLS. Listings courtesy of ACTRIS MLS as distributed by MLS GRID, based on information submitted to the MLS GRID as of {{last updated}}.. All data is obtained from various sources and may not have been verified by broker or MLS GRID. Supplied Open House Information is subject to change without notice. All information should be independently reviewed and verified for accuracy. Properties may or may not be listed by the office/agent presenting the information. The Digital Millennium Copyright Act of 1998, 17 U.S.C. § 512 (the “DMCA”) provides recourse for copyright owners who believe that material appearing on the Internet infringes their rights under U.S. copyright law. If you believe in good faith that any content or material made available in connection with our website or services infringes your copyright, you (or your agent) may send us a notice requesting that the content or material be removed, or access to it blocked. Notices must be sent in writing by email to [email protected]. The DMCA requires that your notice of alleged copyright infringement include the following information: (1) description of the copyrighted work that is the subject of claimed infringement; (2) description of the alleged infringing content and information sufficient to permit us to locate the content; (3) contact information for you, including your address, telephone number and email address; (4) a statement by you that you have a good faith belief that the content in the manner complained of is not authorized by the copyright owner, or its agent, or by the operation of any law; (5) a statement by you, signed under penalty of perjury, that the inf
Spring Branch Real Estate
The median home value in Spring Branch, TX is $506,000. This is higher than the county median home value of $443,100. The national median home value is $338,100. The average price of homes sold in Spring Branch, TX is $506,000. Approximately 41.25% of Spring Branch homes are owned, compared to 56.25% rented, while 2.5% are vacant. Spring Branch real estate listings include condos, townhomes, and single family homes for sale. Commercial properties are also available. If you see a property you’re interested in, contact a Spring Branch real estate agent to arrange a tour today!
Spring Branch, Texas has a population of 154. Spring Branch is less family-centric than the surrounding county with 1.72% of the households containing married families with children. The county average for households married with children is 32.14%.
The median household income in Spring Branch, Texas is $140,333. The median household income for the surrounding county is $85,912 compared to the national median of $69,021. The median age of people living in Spring Branch is 49.7 years.
Spring Branch Weather
The average high temperature in July is 93.2 degrees, with an average low temperature in January of 38.4 degrees. The average rainfall is approximately 35 inches per year, with 0.3 inches of snow per year.
