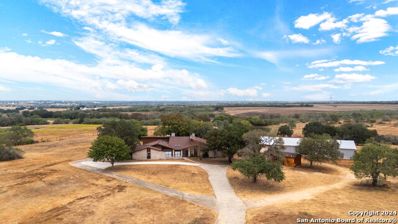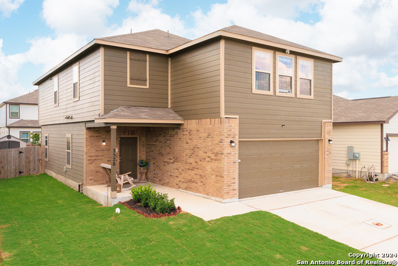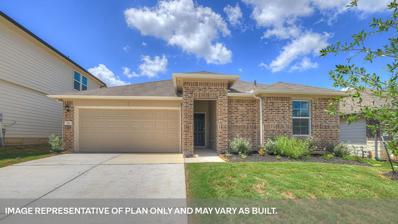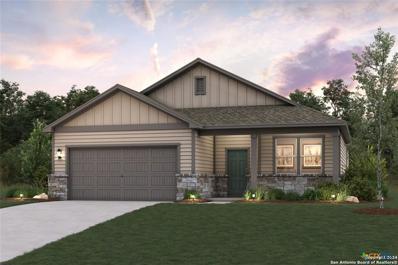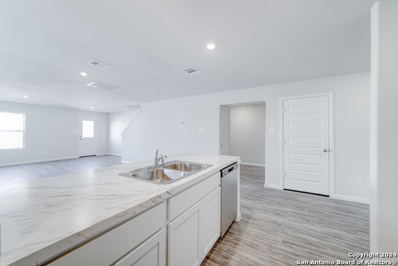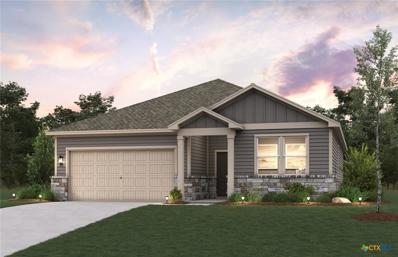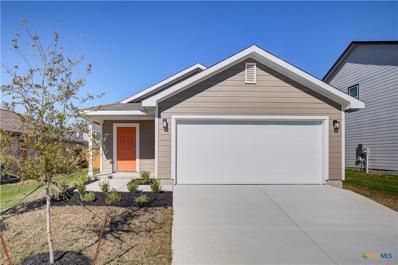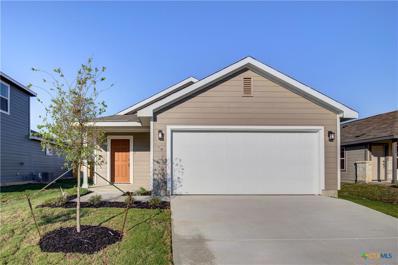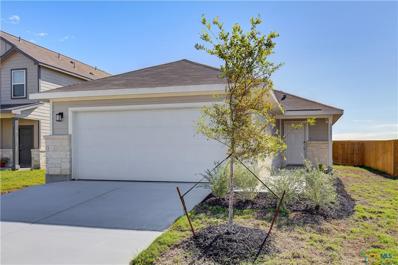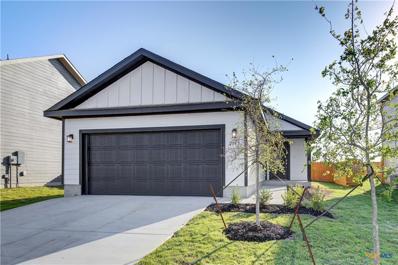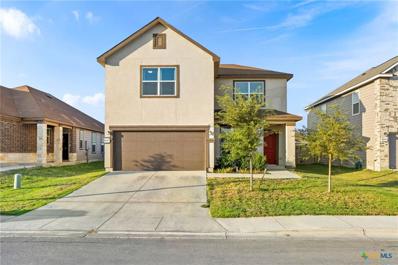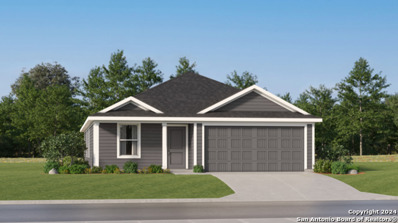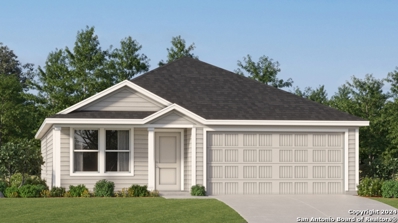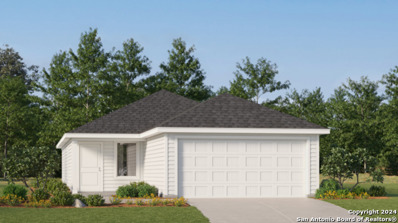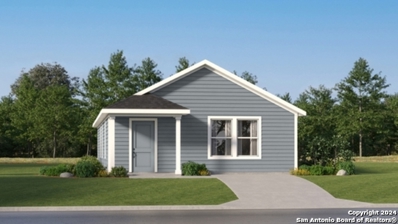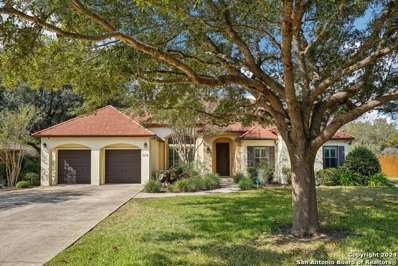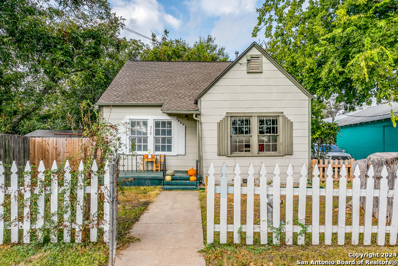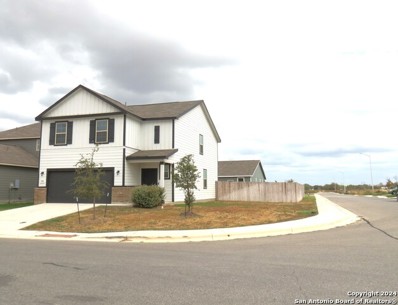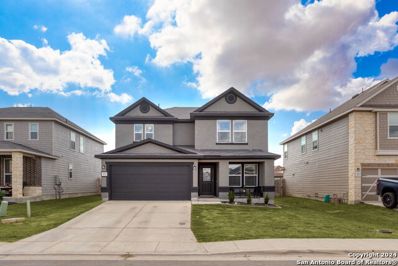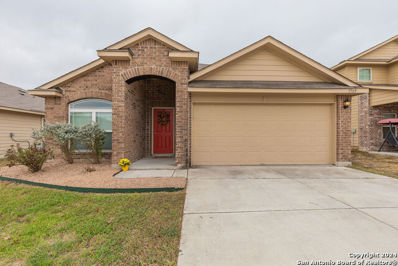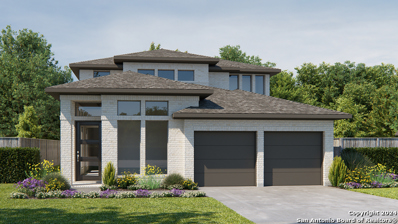Seguin TX Homes for Sale
$895,000
2811 FM 775 Seguin, TX 78155
- Type:
- Single Family
- Sq.Ft.:
- 3,259
- Status:
- Active
- Beds:
- 3
- Lot size:
- 13.05 Acres
- Year built:
- 1983
- Baths:
- 4.00
- MLS#:
- 1821636
- Subdivision:
- Vista Ridge
ADDITIONAL INFORMATION
Vintage home on 13 acres in Marion ISD with an Incredible view from the massive back porch and deck that is a must see! Wake up to deer drinking from your private pond. Home includes approximate 3,700 sq ft workshop with 720sq ft awning. Incredible rock work throughout home gives unique character. Hardwood cabinets and granite countertops throughout. Kitchen appliances (GE refrigerator, dual ovens, dishwasher, and microwave) and main air conditioner unit are brand new. This property is so unique, it will not last long.
$329,990
2528 Dino Drive Seguin, TX 78155
- Type:
- Single Family
- Sq.Ft.:
- 2,445
- Status:
- Active
- Beds:
- 4
- Lot size:
- 0.13 Acres
- Year built:
- 2022
- Baths:
- 3.00
- MLS#:
- 1821544
- Subdivision:
- MEADOWS OF MARTINDALE
ADDITIONAL INFORMATION
This stunning 4-bedroom, 2.5-bath home in Seguin, Texas, offers spacious living with a large kitchen and game room, manicured front and backyards featuring an almost brand-new children's playscape. Included in the sale are high-quality Whirlpool stainless steel appliances, a washer and dryer, a water softener, and a whole house water filtration system, alongside an 8.5" x 15" storage shed and a garage storage rack. The property boasts New Tahoma 31 sod and an irrigation system, along with custom blinds and curtains, making this home a must-see in a vibrant new community.
$270,990
841 Bahia Pl Seguin, TX 78155
- Type:
- Single Family
- Sq.Ft.:
- 1,263
- Status:
- Active
- Beds:
- 3
- Lot size:
- 0.14 Acres
- Year built:
- 2024
- Baths:
- 2.00
- MLS#:
- 4794148
- Subdivision:
- Arroyo Ranch
ADDITIONAL INFORMATION
MOVE IN READY! The Ashburn is one of our one-story floorplans featured at our Arroyo Ranch community in Seguin, Texas. This home is perfect for smaller families or homeowners looking to downsize. Featuring 3 bedrooms and 2 bathrooms, this home also includes a 2-car garage all within 1,263 square feet of living space. When you enter the home from the covered front porch, you will find a short hallway that leads to the secondary bedrooms, bathroom, and utility room. Bathroom 2 includes a tub/shower combination, and the bedrooms include a large closet with shelving. Whether you use these rooms for an office, child’s room or guest room, there is enough room for sleep and play. The living area is an open concept design, so you are always close to the action in the family room, kitchen or dining area. The kitchen features an island with an undermount sink facing out towards the family room, stainless steel appliances, granite countertops, corner pantry closet and 36” upper cabinets. Enjoy the natural light with four windows looking out to the backyard. The primary bedroom is off the family room and includes its own attached bathroom, making the start of your day a seamless step from sleep to your morning routine. Enjoy the 5’ walk in shower, double vanity and separate door to the toilet for privacy. A walk-incloset with generous shelving is connected to the bathroom. The Ashburn includes vinyl flooring throughout the common areas of the home, and carpet in the bedrooms. All our new homes feature a covered back patio, full sod and an irrigation system in the front and back yard, and a 6’ privacy fence around the back yard. This home includes our America’s Smart Home base package, which includes the Amazon Echo Pop, Front Doorbell, Front Door Deadbolt Lock, Home Hub, Thermostat, and Deako® Smart Switches.
- Type:
- Single Family
- Sq.Ft.:
- 1,785
- Status:
- Active
- Beds:
- 3
- Lot size:
- 0.13 Acres
- Year built:
- 2024
- Baths:
- 2.00
- MLS#:
- 561790
ADDITIONAL INFORMATION
The Bowie at Hiddenbrooke harmonizes style and function in a one-story design. The entrance foyer opens to a spacious open-concept great room, incorporating a dining area, living space, and a well-appointed kitchen with an island and corner pantry. This central hub extends to a covered patio for seamless indoor-outdoor living. Adjacent to the living area, a convenient laundry room and a dedicated mud room enhance the home's practicality, while a study at the front of the home offers flexibility. Two centrally located bedrooms boast walk-in closets and share a full bathroom. Privately situated towards the back of the home, the primary suite features a substantial en-suite bathroom with a dual-sink vanity, walk-in closet, and dedicated linen closet, ensuring a secluded retreat. Additional home highlights and upgrades: 42" gray kitchen cabinets, quartz countertops and backsplash. 4" baseboards throughout home 9' ceilings on first floor. Luxury "wood-look" vinyl plank flooring in common areas. Stainless-steel appliances, Soft water loop upgrade, Tile surround in all baths, Cultured marble countertops and modern rectangular sinks in bathrooms, Landscape package with fully sodded yard and irrigation system, Covered patio, Garage door opener with two remotes, Keyless entry, Exceptional included features, such as our Century Home Connect smart home package and more
$230,000
974 Baker Street Seguin, TX 78155
- Type:
- Single Family
- Sq.Ft.:
- 1,268
- Status:
- Active
- Beds:
- 2
- Lot size:
- 0.21 Acres
- Year built:
- 1955
- Baths:
- 1.00
- MLS#:
- 561419
ADDITIONAL INFORMATION
Welcome to this charming 2-bedroom, 1-bath home, perfectly situated for easy access to downtown Seguin and I-10. Recent updates include a brand-new roof (2024), newer AC, and a gas water heater replaced in 2024, ensuring peace of mind and comfort year-round. The home is equipped with an air purification system and a comprehensive security system for your safety and well-being. The kitchen features a gas range and a permanently installed microwave (2024), along with a dishwasher and stainless steel refrigerator (2019) that convey with the property. Enjoy outdoor living on the concrete patio, surrounded by mature trees in a chain link fenced backyard—ideal for pets or gatherings. Additional highlights include a spacious closed-in patio connecting the home to a one-car garage, and a separate laundry room that is air conditioned for added convenience. Irrigation system is also in place to assure green grass year round. Plus, a storage building with electricity offers plenty of space for your hobbies or tools. Don’t miss the opportunity to make this delightful home your own!
- Type:
- Single Family
- Sq.Ft.:
- 1,576
- Status:
- Active
- Beds:
- 3
- Lot size:
- 0.11 Acres
- Year built:
- 2024
- Baths:
- 2.00
- MLS#:
- 1821062
- Subdivision:
- LILY SPRINGS
ADDITIONAL INFORMATION
*Available February 2025!* The one-story Beeville plan greets you with a front porch entry and foyer space, leading into the spacious island kitchen and cafe. Enjoy game nights in the connected gathering room, or extend your entertainment outside with the optional covered patio. The adjacent owner's suite offers a tranquil retreat, and two additional bedrooms provide plenty of space for guests.
- Type:
- Single Family
- Sq.Ft.:
- 1,619
- Status:
- Active
- Beds:
- 4
- Lot size:
- 0.11 Acres
- Year built:
- 2024
- Baths:
- 3.00
- MLS#:
- 1821057
- Subdivision:
- LILY SPRINGS
ADDITIONAL INFORMATION
*Available February 2025!* The smartly planned Pierce's design combines comfort with versatility. Its central great room adjoining an expansive gourmet kitchen encourage connecting with friends and family. The upstairs private owner's suite and three secondary bedrooms give separate space for all to enjoy.
$255,990
705 Black Mountain Seguin, TX 78155
- Type:
- Single Family
- Sq.Ft.:
- 3,396
- Status:
- Active
- Beds:
- 5
- Lot size:
- 0.13 Acres
- Year built:
- 2024
- Baths:
- 4.00
- MLS#:
- 1820908
- Subdivision:
- Walnut Bend
ADDITIONAL INFORMATION
Ready Now! Our largest Floorplan- The Jefferson is part of our Liberty Series and exceptional boasts 5 beds / 3.5 baths. 2 Primary Suites! The main level features a Primary Suite, Flex Room & an open floor plan that seamlessly connects the kitchen, dining, and living areas. The kitchen is equipped with stainless steel appliances, including a built-in microwave, & Shaker-style cabinets with 30-inch uppers. Upstairs, you'll find the Secondary Primary suite and 3 more bedrooms, a versatile loft, and two additional bathrooms. We are America's Affordable Builder, offering the best value in the area. Schedule your meeting today!
- Type:
- Single Family
- Sq.Ft.:
- 1,510
- Status:
- Active
- Beds:
- 3
- Lot size:
- 0.13 Acres
- Year built:
- 2024
- Baths:
- 2.00
- MLS#:
- 561738
ADDITIONAL INFORMATION
The Blanco at Hiddenbrooke offers a seamless one-story layout, designed for comfort and convenience. Mingling comes easy in the open-concept great room, which integrates a dining area, living space, and a kitchen complete with an island and corner pantry. The room effortlessly extends to a covered patio for indoor-outdoor living. Two bedrooms, located at the front of the house, share a full bathroom, while the primary suite enjoys a private location towards the back of the home. The primary en-suite bathroom features a dual-sink vanity, dedicated linen closet, and spacious walk-in closet, creating a peaceful retreat. A full laundry room and large 2-bay garage complete this convenient, yet comfortable home. Additional home highlights and upgrades:42" white kitchen cabinets, quartz countertops and backsplash. 4" baseboards throughout home, 9' ceilings on first floor. Luxury "wood-look" vinyl plank flooring in common areas, Stainless-steel appliances, Soft water loop upgrade. Cultured marble countertops and modern rectangular sinks in bathrooms. Landscape package with fully sodded yard and irrigation system. Covered patio, Keyless entry, Exceptional included features, such as our Century Home Connect smart home package and more
- Type:
- Single Family
- Sq.Ft.:
- 1,562
- Status:
- Active
- Beds:
- 3
- Lot size:
- 0.13 Acres
- Year built:
- 2024
- Baths:
- 2.00
- MLS#:
- 561732
ADDITIONAL INFORMATION
The Scottsdale at Hiddenbrooke presents an inspired one-story layout, expertly crafted to offer a harmonious blend of versatility and comfort. Upon entering from the generous front porch, the foyer guides you to a charming dining area, an inviting open-concept great room, and a well-appointed kitchen with seamless access to a covered patio-an ideal space for outdoor gatherings. Adding to the home's functionality, a practical laundry room is conveniently situated, while two sizable secondary bedrooms, perfect for a study or guest room, share a full hall bathroom. At the rear of the home, you'll discover the private owner's suite, featuring a roomy walk-in closet and an elegant owner's bath complete with dual vanities. Moreover, the Scottsdale boasts several noteworthy highlights and upgrades, including 36" grey kitchen cabinets paired with granite countertops, luxury "wood-look" vinyl plank flooring throughout common areas, and stainless-steel appliances. A soft water loop upgrade enhances water efficiency, while recessed lighting and 4" baseboards throughout the home add a touch of elegance. Cultured marble countertops and modern rectangular sinks elevate the bathrooms' aesthetics, while a landscape package with a full sprinkler system ensures a vibrant outdoor environment. Convenience features such as a garage door opener with two remotes further enhance the appeal of this exceptional residence. Notably, exceptional included features such as the Century Home Connect smart home package elevate the living experience to new heights.
- Type:
- Single Family
- Sq.Ft.:
- 1,562
- Status:
- Active
- Beds:
- 3
- Lot size:
- 0.13 Acres
- Year built:
- 2024
- Baths:
- 2.00
- MLS#:
- 561726
ADDITIONAL INFORMATION
**The Scottsdale at Hiddenbrooke offers an inspired one-story layout with the perfect blend of versatility and comfort. As you enter the home from a generous front porch, the foyer leads to a charming dining area, an open-concept great room and a well-appointed kitchen with direct access to a covered patio. You'll also appreciate a functional laundry room and two sizable secondary bedrooms-perfect for a study or guest room-sharing a full hall bathroom. In the back of the home, you'll find a private owner's suite with a roomy walk-in closet and an elegant owner's bath with dual vanities. Additional home highlights and upgrades: 36" kitchen cabinets and granite countertops Luxury "wood-look" vinyl plank flooring in common areas Stainless-steel appliances Soft water loop upgrade Cultured marble countertops and modern rectangular sinks in bathrooms Landscape package Exceptional included features, such as our Century Home Connect smart home package and more!
- Type:
- Single Family
- Sq.Ft.:
- 1,343
- Status:
- Active
- Beds:
- 3
- Lot size:
- 0.13 Acres
- Year built:
- 2024
- Baths:
- 2.00
- MLS#:
- 561701
ADDITIONAL INFORMATION
he Tadmor at Hiddenbrooke exudes charm with its beautiful open-concept layout, perfectly suited for both relaxation and entertaining. Upon stepping onto the ample front porch, you're greeted by a spacious great room and two generously sized secondary bedrooms sharing a full hall bath. Continuing through the home, a gracious dining area seamlessly transitions to a well-appointed kitchen with direct access to the patio-an ideal space for outdoor gatherings. Adding to the home's functionality, a practical laundry room is conveniently located off the garage. Nestled at the back of the home, the elegant owner's suite provides a tranquil retreat, boasting a roomy walk-in closet and a private en-suite bath featuring dual vanities. Additionally, the Tadmor boasts several notable highlights and upgrades, including 36" white kitchen cabinets paired with granite countertops, luxury "wood-look" vinyl plank flooring throughout common areas, and stainless-steel appliances with a gas range oven. Recessed lighting throughout the home enhances the ambiance, while a soft water loop upgrade adds to the home's efficiency. Cultured marble countertops and modern rectangular sinks elevate the bathrooms' aesthetics, while a garage door opener with two remotes adds convenience. Outside, a landscape package with a full sprinkler system ensures a vibrant outdoor environment. Notably, exceptional included features such as the Century Home Connect smart home package further enhance the desirability of this remarkable residence.
- Type:
- Single Family
- Sq.Ft.:
- 1,343
- Status:
- Active
- Beds:
- 3
- Lot size:
- 0.13 Acres
- Year built:
- 2024
- Baths:
- 2.00
- MLS#:
- 561694
ADDITIONAL INFORMATION
Welcome to the charming Tadmor at Hiddenbrooke, where a delightful open-concept layout awaits, offering the perfect blend of relaxation and entertainment. Upon stepping onto the ample front porch, you're greeted by a wide-open great room and two generously sized secondary bedrooms, sharing a full hall bath. Continuing through the home, a gracious dining area leads seamlessly to a well-appointed kitchen with direct access to the patio-an ideal setting for outdoor gatherings. Adding to the home's functionality, a practical laundry room is conveniently situated off the garage. Nestled at the back of the home, the elegant owner's suite provides a tranquil retreat, featuring a roomy walk-in closet and a private en-suite bath with dual vanities. Furthermore, the Tadmor boasts several exceptional highlights and upgrades, including 36" kitchen cabinets paired with granite countertops, luxury "wood-look" vinyl plank flooring throughout common areas, and stainless-steel appliances with a gas range oven. The addition of 4" baseboards throughout the home adds a touch of elegance, while an LED light package illuminates the space with energy-efficient lighting. A soft water loop upgrade enhances water efficiency, while a garage door opener with two remotes offers added convenience. Outside, a landscape package with a full sprinkler system ensures a lush outdoor environment. Additionally, cultured marble countertops and modern rectangular sinks in the bathrooms add sophistication to the home's aesthetic. Notably, exceptional included features such as the Century Home Connect smart home package further enhance the allure of this remarkable residence.
- Type:
- Single Family
- Sq.Ft.:
- 2,177
- Status:
- Active
- Beds:
- 4
- Lot size:
- 0.14 Acres
- Year built:
- 2021
- Baths:
- 3.00
- MLS#:
- 561684
ADDITIONAL INFORMATION
Welcome to this beautiful 4-bedroom, 2.5-bath KB Home located in the desirable Woodside Farms community. Built in 2021, this spacious 2,177-square-foot residence offers modern amenities and thoughtful design throughout. Step inside to discover an open floor plan with a welcoming living area, perfect for family gatherings. The kitchen, complete with ample counter space, flows seamlessly into the dining and living spaces, making it ideal for entertaining. Upstairs, a versatile loft area provides additional space for a home office, playroom, or media room. The primary suite is a peaceful retreat, featuring a large walk-in closet and a luxurious ensuite bath with dual sinks. Three additional bedrooms provide plenty of room for family or guests, along with a convenient upstairs laundry room. Situated on a .14-acre fenced lot, this home offers a private backyard, ideal for outdoor relaxation or play. Conveniently located off HWY 123 and within the highly regarded Navarro school district, this property combines comfort, style, and accessibility. Don't miss the opportunity to make this stunning home yours!
$229,999
317 Free Waters Seguin, TX 78155
- Type:
- Single Family
- Sq.Ft.:
- 1,667
- Status:
- Active
- Beds:
- 4
- Lot size:
- 0.11 Acres
- Year built:
- 2024
- Baths:
- 2.00
- MLS#:
- 1820892
- Subdivision:
- Waters Edge
ADDITIONAL INFORMATION
The Ramsey- This new single-story design makes smart use of the space available. At the front are all three secondary bedrooms arranged near a convenient full-sized bathroom. Down the foyer is a modern layout connecting a peninsula-style kitchen made for inspired meals, an intimate dining area and a family room ideal for gatherings. Tucked in a quiet corner is the owner's suite with an attached bathroom and walk-in closet. COE Dec 2024
$221,999
9140 Luciano Place Seguin, TX 78155
- Type:
- Single Family
- Sq.Ft.:
- 1,474
- Status:
- Active
- Beds:
- 3
- Lot size:
- 0.11 Acres
- Year built:
- 2024
- Baths:
- 2.00
- MLS#:
- 1820842
- Subdivision:
- Navarro Ranch
ADDITIONAL INFORMATION
The Newlin - This single-level home showcases a spacious open floorplan shared between the kitchen, dining area and family room for easy entertaining. An owner's suite enjoys a private location in a rear corner of the home, complemented by an en-suite bathroom and walk-in closet. There are two secondary bedrooms at the front of the home. Estimated COE Dec 2024. Prices and features may vary and are subject to change. Photos are for illustrative purposes only.
$207,999
5624 Geronimo Cove Seguin, TX 78155
- Type:
- Single Family
- Sq.Ft.:
- 1,266
- Status:
- Active
- Beds:
- 3
- Lot size:
- 0.11 Acres
- Year built:
- 2024
- Baths:
- 2.00
- MLS#:
- 1820840
- Subdivision:
- NAVARRO RANCH
ADDITIONAL INFORMATION
The Oakridge- This single-level home showcases a spacious open floorplan shared between the kitchen, dining area and family room for easy entertaining during gatherings. An owner's suite enjoys a private location in a rear corner of the home, complemented by an en-suite bathroom and walk-in closet. There are two secondary bedrooms along the side of the home, which are ideal for household members and hosting overnight guests. COE Dec 2024
$185,999
217 Alligator Crk Seguin, TX 78155
- Type:
- Single Family
- Sq.Ft.:
- 1,380
- Status:
- Active
- Beds:
- 3
- Lot size:
- 0.11 Acres
- Year built:
- 2024
- Baths:
- 2.00
- MLS#:
- 1820841
- Subdivision:
- NAVARRO RANCH
ADDITIONAL INFORMATION
The Avas - This single-level home showcases a spacious open floorplan shared between the kitchen, dining area and family room for easy entertaining. An owner's suite enjoys a private location in a rear corner of the home, complemented by an en-suite bathroom and walk-in closet. There are two secondary bedrooms at the front of the home. Estimated COE Dec 2024. Prices and features may vary and are subject to change. Photos are for illustrative purposes only.
$750,000
116 LAS BRISAS BLVD Seguin, TX 78155
- Type:
- Single Family
- Sq.Ft.:
- 2,976
- Status:
- Active
- Beds:
- 4
- Lot size:
- 0.51 Acres
- Year built:
- 2003
- Baths:
- 3.00
- MLS#:
- 1820819
- Subdivision:
- Las Brisas
ADDITIONAL INFORMATION
Schedule a viewing today to experience this stunning, custom-built single-story home located in the prestigious Las Brisas community. This home boasts an impressive open floor plan with soaring ceilings, exposed oak beams, built-ins throughout, and abundant windows offering views of the lush backyard oasis. This residence is move-in ready, with numerous recent updates (refer to additional information for a detailed list). Nestled on a private half-acre lot, the property showcases mature trees, meticulous landscaping, a Keith Zars pool with an Endless Fast Lane and hot tub, a sports court, multiple seating areas, and a fully-equipped outdoor kitchen-ideal for both relaxation and entertaining. The interior includes four bedrooms, two and a half baths, two dining areas, and two expansive living spaces. The custom kitchen is equipped with double ovens, a separate cooktop, and generous storage, prep, and serving space.This exceptional property is truly a must-see, with too many outstanding features to list!
$189,000
510 N CAMP ST Seguin, TX 78155
- Type:
- Single Family
- Sq.Ft.:
- 884
- Status:
- Active
- Beds:
- 2
- Lot size:
- 0.11 Acres
- Year built:
- 1940
- Baths:
- 1.00
- MLS#:
- 1820748
- Subdivision:
- Unknown
ADDITIONAL INFORMATION
OPEN HOUSE THIS SATURDAY, NOV 23RD 11AM-2PM. REDUCED and awaiting its next proud owner! Chance of a lifetime to own this charming vintage gem. Come tour and bask in its historical coziness and beauty. From the moment you arrive, the classic white picket fence and inviting curb appeal welcomes you. Step into this lovingly maintained 2/1 that embodies timeless charm and pride of ownership, boasting original hardwood floors preserved to add warmth and character to the living spaces, updated kitchen features, and so much more. Ready for new memories to be made!
$248,500
2401 AYERS DR Seguin, TX 78155
- Type:
- Single Family
- Sq.Ft.:
- 2,094
- Status:
- Active
- Beds:
- 4
- Lot size:
- 0.15 Acres
- Year built:
- 2021
- Baths:
- 3.00
- MLS#:
- 1820736
- Subdivision:
- HIDDENBROOKE
ADDITIONAL INFORMATION
Plenty of room to spread out in this 4 bedroom home with 2 living areas. Island kitchen features stainless appliances, quartz counters, tile backsplash, and a breakfast bar. Beautiful faux wide tile floors in the living area, dining, and kitchen. 2 inch blinds are included. Corner lot. Covered back patio. Completely move in ready.
$249,000
515 Mitchell Seguin, TX 78155
- Type:
- Single Family
- Sq.Ft.:
- 1,788
- Status:
- Active
- Beds:
- 3
- Lot size:
- 0.18 Acres
- Year built:
- 1945
- Baths:
- 2.00
- MLS#:
- 1820728
- Subdivision:
- West
ADDITIONAL INFORMATION
This recently updated home is one you will want to definitely see the interior. Owner has updated this 3 bedroom 2 bath to include the bathrooms, the kitchen including a smooth top range, beautiful butcher block countertops and double sink. Recent HVAC system and roof. Need separate guest or in-law living space - then you have it here! 1 bedroom 1 bathroom that has also been recently updated. This is one you have to see for yourself!
$365,000
417 BRIARFIELD DR Seguin, TX 78155
- Type:
- Single Family
- Sq.Ft.:
- 2,701
- Status:
- Active
- Beds:
- 5
- Lot size:
- 0.14 Acres
- Year built:
- 2022
- Baths:
- 4.00
- MLS#:
- 1820657
- Subdivision:
- WOODSIDE FARMS
ADDITIONAL INFORMATION
Just in time for the holidays! AMAZING opportunity in the Woodside Farms Community of Seguin! Located on a quiet street in a great community, this meticulously maintained, and almost new home offers an open floor plan with 9 ft. first-floor ceilings that provides plenty of room for the entire family and features 5 large bedrooms with large closets, 3.5 baths, a spacious kitchen with 42" upper cabinets and granite countertops! The huge loft area provides an excellent flex space that can be used as a second living area or game room! The huge Master Suite (downstairs) has a large Master Bath with double vanities, a SPACIOUS walk-in shower and walk-in closet! A BEAUTIFUL covered patio in the backyard provides the perfect space to relax and unwind! Located just moments away from local amenities and top-rated schools! This home seamlessly combines functionality and comfort for refined living! WOW! Don't hesitate on this one, you won't be disappointed! Schedule your showing today! WELCOME HOME!
$259,999
1569 MOTHERWELL Seguin, TX 78155
- Type:
- Single Family
- Sq.Ft.:
- 1,644
- Status:
- Active
- Beds:
- 4
- Lot size:
- 0.14 Acres
- Year built:
- 2017
- Baths:
- 2.00
- MLS#:
- 1820651
- Subdivision:
- THE MEADOWS
ADDITIONAL INFORMATION
Charming 4 Bedroom/2 Bath home located in the Meadows at Nolte Farms. This single story home features a 4th bedroom at the front of the house which can be used as your home office space. NO CARPET! Luxury Vinyl plank flooring in living room and bedrooms, light tile floor in the entry, kitchen, dining and bathrooms. Kitchen features modern black appliances, smooth cooktop range, walk-in pantry, breakfast bar, perfect for that morning cup of coffee. Dining area is directly off the kitchen, then flows into the living area. Very spacious for your formal dining set, living room is perfect for a sectional couch. Split primary bedroom with full bath, stand alone shower, built in shelving, single vanity, with plenty of counter space, also nice sized walk in closet for extra storage. The other two bedrooms and a full bath are close to the other full bath in the home and the utility room. Nice sized backyard with privacy fence. Close to Jim Barnes Middle School and Koennecke Elementary School, also HEB, Walmart and Guadalupe Regional Medical Center. The neighborhood also includes a playground and pool. Current Loan is Assumable with qualified credit application.
$494,900
1845 Windward Way Seguin, TX 78155
- Type:
- Single Family
- Sq.Ft.:
- 2,662
- Status:
- Active
- Beds:
- 4
- Lot size:
- 0.15 Acres
- Baths:
- 4.00
- MLS#:
- 1820363
- Subdivision:
- MEADOWS OF MILL CREEK
ADDITIONAL INFORMATION
Welcoming front entry lined with three large windows. Home office with French doors off the entry. Inviting family room with 19-foot ceilings flows into the kitchen. Island kitchen with built-in seating, 5-burner gas cooktop and a corner pantry opens into the dining area. Private primary suite features three large windows and access to the utility room. The primary bathroom has dual vanities, a garden tub, a large separate glass enclosed shower, a linen closet, and two walk-in closets. Upstairs includes a game room, secondary bedrooms with a Hollywood bathroom, and a guest suite. Extended covered backyard patio. Mud room just off of two-car garage.


Listings courtesy of Unlock MLS as distributed by MLS GRID. Based on information submitted to the MLS GRID as of {{last updated}}. All data is obtained from various sources and may not have been verified by broker or MLS GRID. Supplied Open House Information is subject to change without notice. All information should be independently reviewed and verified for accuracy. Properties may or may not be listed by the office/agent presenting the information. Properties displayed may be listed or sold by various participants in the MLS. Listings courtesy of ACTRIS MLS as distributed by MLS GRID, based on information submitted to the MLS GRID as of {{last updated}}.. All data is obtained from various sources and may not have been verified by broker or MLS GRID. Supplied Open House Information is subject to change without notice. All information should be independently reviewed and verified for accuracy. Properties may or may not be listed by the office/agent presenting the information. The Digital Millennium Copyright Act of 1998, 17 U.S.C. § 512 (the “DMCA”) provides recourse for copyright owners who believe that material appearing on the Internet infringes their rights under U.S. copyright law. If you believe in good faith that any content or material made available in connection with our website or services infringes your copyright, you (or your agent) may send us a notice requesting that the content or material be removed, or access to it blocked. Notices must be sent in writing by email to [email protected]. The DMCA requires that your notice of alleged copyright infringement include the following information: (1) description of the copyrighted work that is the subject of claimed infringement; (2) description of the alleged infringing content and information sufficient to permit us to locate the content; (3) contact information for you, including your address, telephone number and email address; (4) a statement by you that you have a good faith belief that the content in the manner complained of is not authorized by the copyright owner, or its agent, or by the operation of any law; (5) a statement by you, signed under penalty of perjury, that the inf
 |
| This information is provided by the Central Texas Multiple Listing Service, Inc., and is deemed to be reliable but is not guaranteed. IDX information is provided exclusively for consumers’ personal, non-commercial use, that it may not be used for any purpose other than to identify prospective properties consumers may be interested in purchasing. Copyright 2024 Four Rivers Association of Realtors/Central Texas MLS. All rights reserved. |
Seguin Real Estate
The median home value in Seguin, TX is $262,640. This is lower than the county median home value of $321,100. The national median home value is $338,100. The average price of homes sold in Seguin, TX is $262,640. Approximately 58.76% of Seguin homes are owned, compared to 32% rented, while 9.24% are vacant. Seguin real estate listings include condos, townhomes, and single family homes for sale. Commercial properties are also available. If you see a property you’re interested in, contact a Seguin real estate agent to arrange a tour today!
Seguin, Texas has a population of 29,293. Seguin is less family-centric than the surrounding county with 27.99% of the households containing married families with children. The county average for households married with children is 34.89%.
The median household income in Seguin, Texas is $52,041. The median household income for the surrounding county is $80,047 compared to the national median of $69,021. The median age of people living in Seguin is 36.4 years.
Seguin Weather
The average high temperature in July is 94.4 degrees, with an average low temperature in January of 38.9 degrees. The average rainfall is approximately 33.5 inches per year, with 0.1 inches of snow per year.
