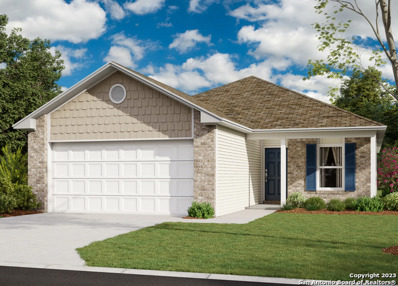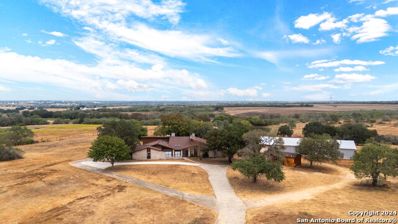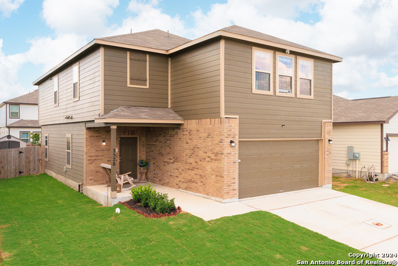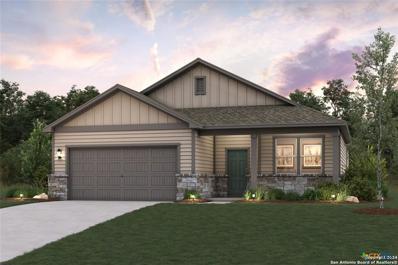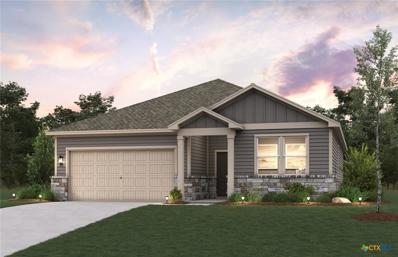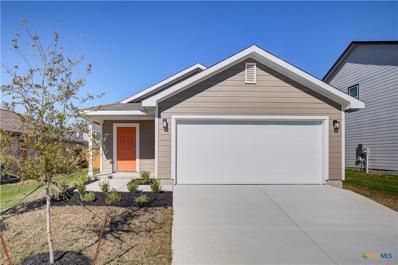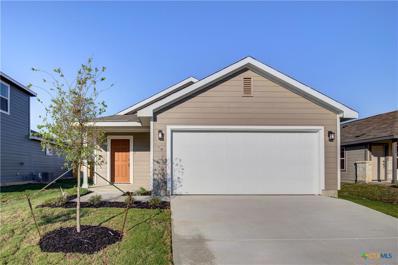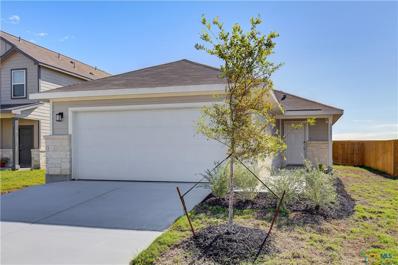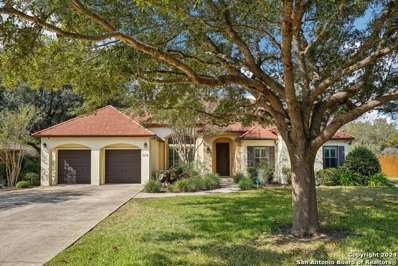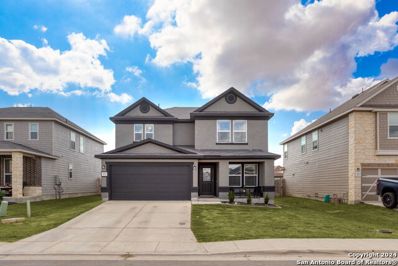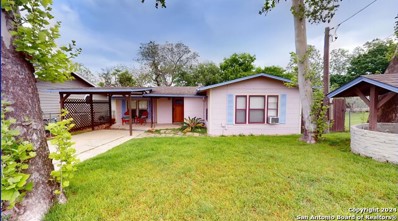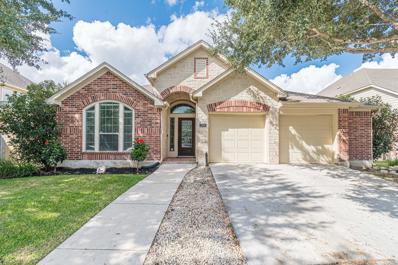Seguin TX Homes for Sale
$277,938
713 Canyon Ridge Seguin, TX 78155
- Type:
- Single Family
- Sq.Ft.:
- 1,699
- Status:
- Active
- Beds:
- 4
- Lot size:
- 0.1 Acres
- Year built:
- 2023
- Baths:
- 2.00
- MLS#:
- 1821637
- Subdivision:
- Ridge View
ADDITIONAL INFORMATION
The lovely RC Cypress plan is full of curb appeal with its welcoming covered front porch and front yard landscaping. This home features an open floor plan with 4 bedrooms, 2 bathrooms, a large living room, a dining area, and a charming kitchen fully equipped with energy-efficient appliances, generous counter space, and a roomy pantry for snacking and preparing delicious family meals. Learn more about this home today!
$895,000
2811 FM 775 Seguin, TX 78155
- Type:
- Single Family
- Sq.Ft.:
- 3,259
- Status:
- Active
- Beds:
- 3
- Lot size:
- 13.05 Acres
- Year built:
- 1983
- Baths:
- 4.00
- MLS#:
- 1821636
- Subdivision:
- Vista Ridge
ADDITIONAL INFORMATION
Vintage home on 13 acres in Marion ISD with an Incredible view from the massive back porch and deck that is a must see! Wake up to deer drinking from your private pond. Home includes approximate 3,700 sq ft workshop with 720sq ft awning. Incredible rock work throughout home gives unique character. Hardwood cabinets and granite countertops throughout. Kitchen appliances (GE refrigerator, dual ovens, dishwasher, and microwave) and main air conditioner unit are brand new. This property is so unique, it will not last long.
$329,990
2528 Dino Drive Seguin, TX 78155
- Type:
- Single Family
- Sq.Ft.:
- 2,445
- Status:
- Active
- Beds:
- 4
- Lot size:
- 0.13 Acres
- Year built:
- 2022
- Baths:
- 3.00
- MLS#:
- 1821544
- Subdivision:
- MEADOWS OF MARTINDALE
ADDITIONAL INFORMATION
This stunning 4-bedroom, 2.5-bath home in Seguin, Texas, offers spacious living with a large kitchen and game room, manicured front and backyards featuring an almost brand-new children's playscape. Included in the sale are high-quality Whirlpool stainless steel appliances, a washer and dryer, a water softener, and a whole house water filtration system, alongside an 8.5" x 15" storage shed and a garage storage rack. The property boasts New Tahoma 31 sod and an irrigation system, along with custom blinds and curtains, making this home a must-see in a vibrant new community.
$239,990
841 Bahia Pl Seguin, TX 78155
Open House:
Saturday, 12/28 12:00-2:00PM
- Type:
- Single Family
- Sq.Ft.:
- 1,263
- Status:
- Active
- Beds:
- 3
- Lot size:
- 0.14 Acres
- Year built:
- 2024
- Baths:
- 2.00
- MLS#:
- 4794148
- Subdivision:
- Arroyo Ranch
ADDITIONAL INFORMATION
MOVE IN READY! The Ashburn is one of our one-story floorplans featured at our Arroyo Ranch community in Seguin, Texas. This home is perfect for smaller families or homeowners looking to downsize. Featuring 3 bedrooms and 2 bathrooms, this home also includes a 2-car garage all within 1,263 square feet of living space. When you enter the home from the covered front porch, you will find a short hallway that leads to the secondary bedrooms, bathroom, and utility room. Bathroom 2 includes a tub/shower combination, and the bedrooms include a large closet with shelving. Whether you use these rooms for an office, child’s room or guest room, there is enough room for sleep and play. The living area is an open concept design, so you are always close to the action in the family room, kitchen or dining area. The kitchen features an island with an undermount sink facing out towards the family room, stainless steel appliances, granite countertops, corner pantry closet and 36” upper cabinets. Enjoy the natural light with four windows looking out to the backyard. The primary bedroom is off the family room and includes its own attached bathroom, making the start of your day a seamless step from sleep to your morning routine. Enjoy the 5’ walk in shower, double vanity and separate door to the toilet for privacy. A walk-incloset with generous shelving is connected to the bathroom. The Ashburn includes vinyl flooring throughout the common areas of the home, and carpet in the bedrooms. All our new homes feature a covered back patio, full sod and an irrigation system in the front and back yard, and a 6’ privacy fence around the back yard. This home includes our America’s Smart Home base package, which includes the Amazon Echo Pop, Front Doorbell, Front Door Deadbolt Lock, Home Hub, Thermostat, and Deako® Smart Switches.
- Type:
- Single Family
- Sq.Ft.:
- 1,785
- Status:
- Active
- Beds:
- 3
- Lot size:
- 0.13 Acres
- Year built:
- 2024
- Baths:
- 2.00
- MLS#:
- 561790
ADDITIONAL INFORMATION
The Bowie at Hiddenbrooke harmonizes style and function in a one-story design. The entrance foyer opens to a spacious open-concept great room, incorporating a dining area, living space, and a well-appointed kitchen with an island and corner pantry. This central hub extends to a covered patio for seamless indoor-outdoor living. Adjacent to the living area, a convenient laundry room and a dedicated mud room enhance the home's practicality, while a study at the front of the home offers flexibility. Two centrally located bedrooms boast walk-in closets and share a full bathroom. Privately situated towards the back of the home, the primary suite features a substantial en-suite bathroom with a dual-sink vanity, walk-in closet, and dedicated linen closet, ensuring a secluded retreat. Additional home highlights and upgrades: 42" gray kitchen cabinets, quartz countertops and backsplash. 4" baseboards throughout home 9' ceilings on first floor. Luxury "wood-look" vinyl plank flooring in common areas. Stainless-steel appliances, Soft water loop upgrade, Tile surround in all baths, Cultured marble countertops and modern rectangular sinks in bathrooms, Landscape package with fully sodded yard and irrigation system, Covered patio, Garage door opener with two remotes, Keyless entry, Exceptional included features, such as our Century Home Connect smart home package and more
- Type:
- Single Family
- Sq.Ft.:
- 1,576
- Status:
- Active
- Beds:
- 3
- Lot size:
- 0.11 Acres
- Year built:
- 2024
- Baths:
- 2.00
- MLS#:
- 1821062
- Subdivision:
- LILY SPRINGS
ADDITIONAL INFORMATION
*Available February 2025!* The one-story Beeville plan greets you with a front porch entry and foyer space, leading into the spacious island kitchen and cafe. Enjoy game nights in the connected gathering room, or extend your entertainment outside with the optional covered patio. The adjacent owner's suite offers a tranquil retreat, and two additional bedrooms provide plenty of space for guests.
- Type:
- Single Family
- Sq.Ft.:
- 1,619
- Status:
- Active
- Beds:
- 4
- Lot size:
- 0.11 Acres
- Year built:
- 2024
- Baths:
- 3.00
- MLS#:
- 1821057
- Subdivision:
- LILY SPRINGS
ADDITIONAL INFORMATION
*Available February 2025!* The smartly planned Pierce's design combines comfort with versatility. Its central great room adjoining an expansive gourmet kitchen encourage connecting with friends and family. The upstairs private owner's suite and three secondary bedrooms give separate space for all to enjoy.
- Type:
- Single Family
- Sq.Ft.:
- 1,510
- Status:
- Active
- Beds:
- 3
- Lot size:
- 0.13 Acres
- Year built:
- 2024
- Baths:
- 2.00
- MLS#:
- 561738
ADDITIONAL INFORMATION
The Blanco at Hiddenbrooke offers a seamless one-story layout, designed for comfort and convenience. Mingling comes easy in the open-concept great room, which integrates a dining area, living space, and a kitchen complete with an island and corner pantry. The room effortlessly extends to a covered patio for indoor-outdoor living. Two bedrooms, located at the front of the house, share a full bathroom, while the primary suite enjoys a private location towards the back of the home. The primary en-suite bathroom features a dual-sink vanity, dedicated linen closet, and spacious walk-in closet, creating a peaceful retreat. A full laundry room and large 2-bay garage complete this convenient, yet comfortable home. Additional home highlights and upgrades:42" white kitchen cabinets, quartz countertops and backsplash. 4" baseboards throughout home, 9' ceilings on first floor. Luxury "wood-look" vinyl plank flooring in common areas, Stainless-steel appliances, Soft water loop upgrade. Cultured marble countertops and modern rectangular sinks in bathrooms. Landscape package with fully sodded yard and irrigation system. Covered patio, Keyless entry, Exceptional included features, such as our Century Home Connect smart home package and more
- Type:
- Single Family
- Sq.Ft.:
- 1,562
- Status:
- Active
- Beds:
- 3
- Lot size:
- 0.13 Acres
- Year built:
- 2024
- Baths:
- 2.00
- MLS#:
- 561732
ADDITIONAL INFORMATION
The Scottsdale at Hiddenbrooke presents an inspired one-story layout, expertly crafted to offer a harmonious blend of versatility and comfort. Upon entering from the generous front porch, the foyer guides you to a charming dining area, an inviting open-concept great room, and a well-appointed kitchen with seamless access to a covered patio-an ideal space for outdoor gatherings. Adding to the home's functionality, a practical laundry room is conveniently situated, while two sizable secondary bedrooms, perfect for a study or guest room, share a full hall bathroom. At the rear of the home, you'll discover the private owner's suite, featuring a roomy walk-in closet and an elegant owner's bath complete with dual vanities. Moreover, the Scottsdale boasts several noteworthy highlights and upgrades, including 36" grey kitchen cabinets paired with granite countertops, luxury "wood-look" vinyl plank flooring throughout common areas, and stainless-steel appliances. A soft water loop upgrade enhances water efficiency, while recessed lighting and 4" baseboards throughout the home add a touch of elegance. Cultured marble countertops and modern rectangular sinks elevate the bathrooms' aesthetics, while a landscape package with a full sprinkler system ensures a vibrant outdoor environment. Convenience features such as a garage door opener with two remotes further enhance the appeal of this exceptional residence. Notably, exceptional included features such as the Century Home Connect smart home package elevate the living experience to new heights.
- Type:
- Single Family
- Sq.Ft.:
- 1,562
- Status:
- Active
- Beds:
- 3
- Lot size:
- 0.13 Acres
- Year built:
- 2024
- Baths:
- 2.00
- MLS#:
- 561726
ADDITIONAL INFORMATION
**The Scottsdale at Hiddenbrooke offers an inspired one-story layout with the perfect blend of versatility and comfort. As you enter the home from a generous front porch, the foyer leads to a charming dining area, an open-concept great room and a well-appointed kitchen with direct access to a covered patio. You'll also appreciate a functional laundry room and two sizable secondary bedrooms-perfect for a study or guest room-sharing a full hall bathroom. In the back of the home, you'll find a private owner's suite with a roomy walk-in closet and an elegant owner's bath with dual vanities. Additional home highlights and upgrades: 36" kitchen cabinets and granite countertops Luxury "wood-look" vinyl plank flooring in common areas Stainless-steel appliances Soft water loop upgrade Cultured marble countertops and modern rectangular sinks in bathrooms Landscape package Exceptional included features, such as our Century Home Connect smart home package and more!
- Type:
- Single Family
- Sq.Ft.:
- 1,343
- Status:
- Active
- Beds:
- 3
- Lot size:
- 0.13 Acres
- Year built:
- 2024
- Baths:
- 2.00
- MLS#:
- 561701
ADDITIONAL INFORMATION
he Tadmor at Hiddenbrooke exudes charm with its beautiful open-concept layout, perfectly suited for both relaxation and entertaining. Upon stepping onto the ample front porch, you're greeted by a spacious great room and two generously sized secondary bedrooms sharing a full hall bath. Continuing through the home, a gracious dining area seamlessly transitions to a well-appointed kitchen with direct access to the patio-an ideal space for outdoor gatherings. Adding to the home's functionality, a practical laundry room is conveniently located off the garage. Nestled at the back of the home, the elegant owner's suite provides a tranquil retreat, boasting a roomy walk-in closet and a private en-suite bath featuring dual vanities. Additionally, the Tadmor boasts several notable highlights and upgrades, including 36" white kitchen cabinets paired with granite countertops, luxury "wood-look" vinyl plank flooring throughout common areas, and stainless-steel appliances with a gas range oven. Recessed lighting throughout the home enhances the ambiance, while a soft water loop upgrade adds to the home's efficiency. Cultured marble countertops and modern rectangular sinks elevate the bathrooms' aesthetics, while a garage door opener with two remotes adds convenience. Outside, a landscape package with a full sprinkler system ensures a vibrant outdoor environment. Notably, exceptional included features such as the Century Home Connect smart home package further enhance the desirability of this remarkable residence.
- Type:
- Single Family
- Sq.Ft.:
- 2,177
- Status:
- Active
- Beds:
- 4
- Lot size:
- 0.14 Acres
- Year built:
- 2021
- Baths:
- 3.00
- MLS#:
- 561684
ADDITIONAL INFORMATION
Welcome to this beautiful 4-bedroom, 2.5-bath KB Home located in the desirable Woodside Farms community. Built in 2021, this spacious 2,177-square-foot residence offers modern amenities and thoughtful design throughout. Step inside to discover an open floor plan with a welcoming living area, perfect for family gatherings. The kitchen, complete with ample counter space, flows seamlessly into the dining and living spaces, making it ideal for entertaining. Upstairs, a versatile loft area provides additional space for a home office, playroom, or media room. The primary suite is a peaceful retreat, featuring a large walk-in closet and a luxurious ensuite bath with dual sinks. Three additional bedrooms provide plenty of room for family or guests, along with a convenient upstairs laundry room. Situated on a .14-acre fenced lot, this home offers a private backyard, ideal for outdoor relaxation or play. Conveniently located off HWY 123 and within the highly regarded Navarro school district, this property combines comfort, style, and accessibility. Don't miss the opportunity to make this stunning home yours!
$222,999
921 Riviera Court Seguin, TX 78155
- Type:
- Single Family
- Sq.Ft.:
- 1,675
- Status:
- Active
- Beds:
- 3
- Lot size:
- 0.11 Acres
- Year built:
- 2024
- Baths:
- 2.00
- MLS#:
- 1820820
- Subdivision:
- Guadalupe Heights
ADDITIONAL INFORMATION
The Thayer - This single-family home has a simple layout. Two bedrooms share a hall bathroom at the front of the home and the owner's suite is in the back for added privacy. Beside it is the open living area, which features a large back patio. Prices and features may vary and are subject to change. Photos are for illustrative purposes only.
$750,000
116 LAS BRISAS BLVD Seguin, TX 78155
- Type:
- Single Family
- Sq.Ft.:
- 2,976
- Status:
- Active
- Beds:
- 4
- Lot size:
- 0.51 Acres
- Year built:
- 2003
- Baths:
- 3.00
- MLS#:
- 1820819
- Subdivision:
- Las Brisas
ADDITIONAL INFORMATION
Schedule a viewing today to experience this stunning, custom-built single-story home located in the prestigious Las Brisas community. This home boasts an impressive open floor plan with soaring ceilings, exposed oak beams, built-ins throughout, and abundant windows offering views of the lush backyard oasis. This residence is move-in ready, with numerous recent updates (refer to additional information for a detailed list). Nestled on a private half-acre lot, the property showcases mature trees, meticulous landscaping, a Keith Zars pool with an Endless Fast Lane and hot tub, a sports court, multiple seating areas, and a fully-equipped outdoor kitchen-ideal for both relaxation and entertaining. The interior includes four bedrooms, two and a half baths, two dining areas, and two expansive living spaces. The custom kitchen is equipped with double ovens, a separate cooktop, and generous storage, prep, and serving space.This exceptional property is truly a must-see, with too many outstanding features to list!
$179,000
510 N CAMP ST Seguin, TX 78155
- Type:
- Single Family
- Sq.Ft.:
- 884
- Status:
- Active
- Beds:
- 2
- Lot size:
- 0.11 Acres
- Year built:
- 1940
- Baths:
- 1.00
- MLS#:
- 1820748
- Subdivision:
- Unknown
ADDITIONAL INFORMATION
Chance of a lifetime to own this charming vintage gem that's in walking distance to parks, library, shopping, and restaurants, making it an ideal Airbnb investment opportunity or a cozy home to call your own. From the moment you arrive, the classic white picket fence and inviting curb appeal welcomes you. Step into this lovingly maintained 2/1 that embodies timeless charm and pride of ownership, boasting original hardwood floors preserved to add warmth and character to the living spaces, updated kitchen features, and so much more. Ready for new memories to be made!
- Type:
- Single Family
- Sq.Ft.:
- 2,094
- Status:
- Active
- Beds:
- 4
- Lot size:
- 0.15 Acres
- Year built:
- 2021
- Baths:
- 3.00
- MLS#:
- 561615
ADDITIONAL INFORMATION
Plenty of room to spread out in this 4 bedroom home with 2 living areas. Island kitchen features stainless appliances, quartz counters, tile backsplash, and a breakfast bar. Beautiful faux wide tile floors in the living area, dining, and kitchen. 2 inch blinds are included. Corner lot. Covered back patio. Completely move in ready.
$365,000
417 BRIARFIELD DR Seguin, TX 78155
- Type:
- Single Family
- Sq.Ft.:
- 2,701
- Status:
- Active
- Beds:
- 5
- Lot size:
- 0.14 Acres
- Year built:
- 2022
- Baths:
- 4.00
- MLS#:
- 1820657
- Subdivision:
- WOODSIDE FARMS
ADDITIONAL INFORMATION
Just in time for the holidays! AMAZING opportunity in the Woodside Farms Community of Seguin! Located on a quiet street in a great community, this meticulously maintained, and almost new home offers an open floor plan with 9 ft. first-floor ceilings that provides plenty of room for the entire family and features 5 large bedrooms with large closets, 3.5 baths, a spacious kitchen with 42" upper cabinets and granite countertops! The huge loft area provides an excellent flex space that can be used as a second living area or game room! The huge Master Suite (downstairs) has a large Master Bath with double vanities, a SPACIOUS walk-in shower and walk-in closet! A BEAUTIFUL covered patio in the backyard provides the perfect space to relax and unwind! Located just moments away from local amenities and top-rated schools! This home seamlessly combines functionality and comfort for refined living! WOW! Don't hesitate on this one, you won't be disappointed! Schedule your showing today! WELCOME HOME!
$255,999
1569 MOTHERWELL Seguin, TX 78155
- Type:
- Single Family
- Sq.Ft.:
- 1,644
- Status:
- Active
- Beds:
- 4
- Lot size:
- 0.14 Acres
- Year built:
- 2017
- Baths:
- 2.00
- MLS#:
- 1820651
- Subdivision:
- THE MEADOWS
ADDITIONAL INFORMATION
Charming 4 Bedroom/2 Bath home located in the Meadows at Nolte Farms. This single story home features a 4th bedroom at the front of the house which can be used as your home office space. NO CARPET! Luxury Vinyl plank flooring in living room and bedrooms, light tile floor in the entry, kitchen, dining and bathrooms. Kitchen features modern black appliances, smooth cooktop range, walk-in pantry, breakfast bar, perfect for that morning cup of coffee. Dining area is directly off the kitchen, then flows into the living area. Very spacious for your formal dining set, living room is perfect for a sectional couch. Split primary bedroom with full bath, stand alone shower, built in shelving, single vanity, with plenty of counter space, also nice sized walk in closet for extra storage. The other two bedrooms and a full bath are close to the other full bath in the home and the utility room. Nice sized backyard with privacy fence. Close to Jim Barnes Middle School and Koennecke Elementary School, also HEB, Walmart and Guadalupe Regional Medical Center. The neighborhood also includes a playground and pool. Current Loan is Assumable with qualified credit application.
$479,900
1845 Windward Way Seguin, TX 78155
- Type:
- Single Family
- Sq.Ft.:
- 2,662
- Status:
- Active
- Beds:
- 4
- Lot size:
- 0.15 Acres
- Baths:
- 4.00
- MLS#:
- 1820363
- Subdivision:
- MEADOWS OF MILL CREEK
ADDITIONAL INFORMATION
Welcoming front entry lined with three large windows. Home office with French doors off the entry. Inviting family room with 19-foot ceilings flows into the kitchen. Island kitchen with built-in seating, 5-burner gas cooktop and a corner pantry opens into the dining area. Private primary suite features three large windows and access to the utility room. The primary bathroom has dual vanities, a garden tub, a large separate glass enclosed shower, a linen closet, and two walk-in closets. Upstairs includes a game room, secondary bedrooms with a Hollywood bathroom, and a guest suite. Extended covered backyard patio. Mud room just off of two-car garage.
$200,000
2490 Schwab Road Seguin, TX 78155
- Type:
- Manufactured Home
- Sq.Ft.:
- 1,640
- Status:
- Active
- Beds:
- 3
- Lot size:
- 2.28 Acres
- Year built:
- 1998
- Baths:
- 2.00
- MLS#:
- 561544
ADDITIONAL INFORMATION
Discover your new haven on a spacious 2.28-acre property in the sought-after City of Seguin! Located within Seguin’s city limits, it also borders the City of Marion and falls within the acclaimed Marion ISD. This 1,640 sq ft double-wide manufactured home includes an additional cozy conversion room, offering ideal extra space. Equipped with electric appliances, central air, and a roof only 3 years old, this home provides modern comfort. The fully fenced property ensures both privacy and security. Priced to sell, this charming property is a perfect choice for those who value space and tranquility. Schedule your showing today! *The sellers are prepared to certify the foundation to meet FHA loan requirements, simplifying financing and ensuring peace of mind for buyers. ¡Descubra su nuevo hogar en una amplia propiedad de 2.28 acres en la codiciada Ciudad de Seguin! Ubicada dentro de los límites de la ciudad de Seguin, también limita con la Ciudad de Marion y pertenece al reconocido distrito escolar Marion ISD. Esta casa prefabricada doble de 1,640 pies cuadrados cuenta con una acogedora habitación de conversión adicional, perfecta para espacio extra. Disfrute de las comodidades modernas con electrodomésticos eléctricos, aire acondicionado central y un techo con solo 3 años de antigüedad. Toda la propiedad está completamente cercada, brindando privacidad y seguridad. Con un precio para vender, esta encantadora propiedad es ideal para quienes buscan espacio y tranquilidad. ¡No se pierda esta oportunidad y programe su visita hoy! *Los vendedores están preparados para certificar los cimientos para cumplir con los requisitos de préstamos FHA, lo que simplifica el financiamiento y brinda tranquilidad a los compradores.
$335,000
3716 Pin Oak Hls Seguin, TX 78155
- Type:
- Single Family
- Sq.Ft.:
- 1,856
- Status:
- Active
- Beds:
- 3
- Lot size:
- 0.17 Acres
- Year built:
- 2024
- Baths:
- 2.00
- MLS#:
- 2430617
- Subdivision:
- Village At Three Oaks
ADDITIONAL INFORMATION
MLS# 2430617 - Built by Pacesetter Homes - Ready Now! ~ Welcome to your dream home in a serene neighborhood, offering 1856 square feet of living space, including 3 bedrooms and 2 bathrooms. This charming residence also boasts a spacious 3-car garage, providing ample storage and parking options. Nestled in a quiet community, you'll enjoy the tranquility of suburban living while being just a short 10-minute drive from the bustling downtown areas of Seguin and New Braunfels. Whether you're unwinding in the comfort of your new home or exploring the nearby amenities, this property offers the perfect blend of convenience and relaxation for you!
$600,000
1015 REILEY RD Seguin, TX 78155
- Type:
- Single Family
- Sq.Ft.:
- 1,494
- Status:
- Active
- Beds:
- 3
- Lot size:
- 0.18 Acres
- Year built:
- 1940
- Baths:
- 2.00
- MLS#:
- 1819942
- Subdivision:
- Leach William
ADDITIONAL INFORMATION
Looking for your waterfront property, next STR investment, vacation home, or commercial property? Well, this property can be any of those things!! Come take a look at this nicely updated 3-bedroom, 2-bath water front property located on Lake Placid in Seguin, TX that is right across the water from Son's Island, down the street from Zipps RV, & Red Beards Landing. It is currently being used as an Airbnb vacation home & the backyard is setup to make some beautiful memories! The views begin when you step into the living room & is quickly enhanced as you walk out onto a nice level concrete patio. There is a large storage shed to keep all your water accessories & a covered boat & jet ski lift to store your toys The dam is in the process of being repaired and water levels are expected to return no later than the summer of 2025. You can view the 3D model of this property by clicking the virtual tour button above.
$449,900
1821 Gyst Road Seguin, TX 78155
- Type:
- Single Family
- Sq.Ft.:
- 2,189
- Status:
- Active
- Beds:
- 3
- Lot size:
- 0.14 Acres
- Year built:
- 2024
- Baths:
- 2.00
- MLS#:
- 1819925
- Subdivision:
- MEADOWS OF MILL CREEK
ADDITIONAL INFORMATION
Home office with French doors set at entry with 12-foot tray ceiling. Open kitchen features center island, 5-burner gas cooktop and corner walk-in pantry. Dining area flows into open family room with wall of windows. Large primary suite includes bedroom with wall of windows. Double doors lead to primary bath with dual vanities, garden tub, separate glass-enclosed shower and two walk-in closets. Secondary bedrooms feature walk-in closets. Extended covered backyard patio. Mud room off two-car garage.
$401,990
122 Beveridge Seguin, TX 78155
- Type:
- Single Family
- Sq.Ft.:
- 3,051
- Status:
- Active
- Beds:
- 5
- Year built:
- 2024
- Baths:
- 3.00
- MLS#:
- 1819795
- Subdivision:
- Cordova Trails
ADDITIONAL INFORMATION
Charming two-story home with gourmet kitchen featuring upgraded 42" cabinets, a walk-in pantry and a center island that opens to the spacious family room. Family room includes three large windows that look out onto the backyard. Study perfect for working from home. The secluded primary suite features a private bath with a separate shower and a walk-in closet. Upstairs there is a loft, four secondary bedrooms with a shared bath, and a flex room perfect for a play space or library. Full landscaping package with covered patio.
$327,500
2994 Hidden Mdw Seguin, TX 78155
- Type:
- Single Family
- Sq.Ft.:
- 2,264
- Status:
- Active
- Beds:
- 4
- Lot size:
- 0.2 Acres
- Year built:
- 2009
- Baths:
- 2.00
- MLS#:
- 7338901
- Subdivision:
- Mill Creek Crossing #1a
ADDITIONAL INFORMATION
Welcome to 2994 Hidden Meadow - a beautifully maintained 4-bedroom, 2-bathroom home located in Mill Creek Crossing in Navarro ISD. This spacious property has an open floor plan perfect for gatherings, with a large living room that flows into a modern kitchen with updated appliances and granite countertops. The master suite offers a private retreat with a walk-in closet and luxurious en-suite bath. Enjoy Texas evenings on the covered patio overlooking mature trees in your backyard. Conveniently located near schools, shopping, and easy access to I-10. Don't miss this gem! Side Fencing, floors and appliances were updated in April of 2024!


Listings courtesy of Unlock MLS as distributed by MLS GRID. Based on information submitted to the MLS GRID as of {{last updated}}. All data is obtained from various sources and may not have been verified by broker or MLS GRID. Supplied Open House Information is subject to change without notice. All information should be independently reviewed and verified for accuracy. Properties may or may not be listed by the office/agent presenting the information. Properties displayed may be listed or sold by various participants in the MLS. Listings courtesy of ACTRIS MLS as distributed by MLS GRID, based on information submitted to the MLS GRID as of {{last updated}}.. All data is obtained from various sources and may not have been verified by broker or MLS GRID. Supplied Open House Information is subject to change without notice. All information should be independently reviewed and verified for accuracy. Properties may or may not be listed by the office/agent presenting the information. The Digital Millennium Copyright Act of 1998, 17 U.S.C. § 512 (the “DMCA”) provides recourse for copyright owners who believe that material appearing on the Internet infringes their rights under U.S. copyright law. If you believe in good faith that any content or material made available in connection with our website or services infringes your copyright, you (or your agent) may send us a notice requesting that the content or material be removed, or access to it blocked. Notices must be sent in writing by email to [email protected]. The DMCA requires that your notice of alleged copyright infringement include the following information: (1) description of the copyrighted work that is the subject of claimed infringement; (2) description of the alleged infringing content and information sufficient to permit us to locate the content; (3) contact information for you, including your address, telephone number and email address; (4) a statement by you that you have a good faith belief that the content in the manner complained of is not authorized by the copyright owner, or its agent, or by the operation of any law; (5) a statement by you, signed under penalty of perjury, that the inf
 |
| This information is provided by the Central Texas Multiple Listing Service, Inc., and is deemed to be reliable but is not guaranteed. IDX information is provided exclusively for consumers’ personal, non-commercial use, that it may not be used for any purpose other than to identify prospective properties consumers may be interested in purchasing. Copyright 2024 Four Rivers Association of Realtors/Central Texas MLS. All rights reserved. |
Seguin Real Estate
The median home value in Seguin, TX is $265,000. This is lower than the county median home value of $321,100. The national median home value is $338,100. The average price of homes sold in Seguin, TX is $265,000. Approximately 58.76% of Seguin homes are owned, compared to 32% rented, while 9.24% are vacant. Seguin real estate listings include condos, townhomes, and single family homes for sale. Commercial properties are also available. If you see a property you’re interested in, contact a Seguin real estate agent to arrange a tour today!
Seguin, Texas has a population of 29,293. Seguin is less family-centric than the surrounding county with 27.99% of the households containing married families with children. The county average for households married with children is 34.89%.
The median household income in Seguin, Texas is $52,041. The median household income for the surrounding county is $80,047 compared to the national median of $69,021. The median age of people living in Seguin is 36.4 years.
Seguin Weather
The average high temperature in July is 94.4 degrees, with an average low temperature in January of 38.9 degrees. The average rainfall is approximately 33.5 inches per year, with 0.1 inches of snow per year.
