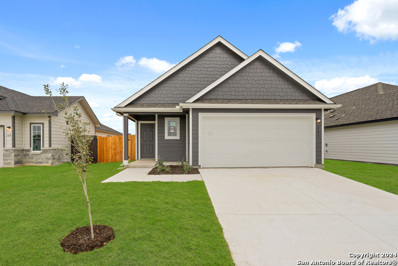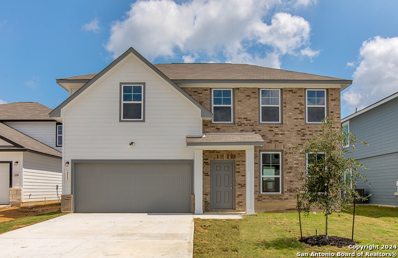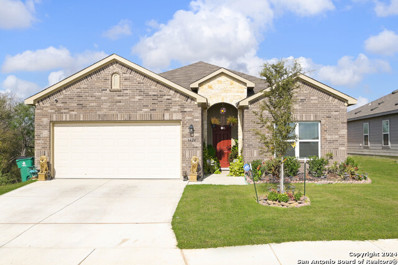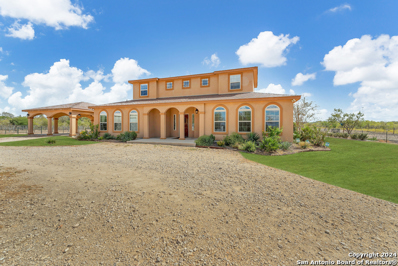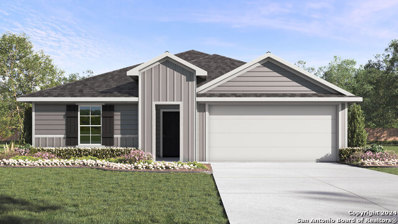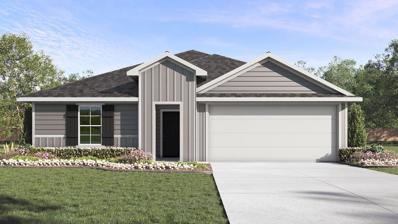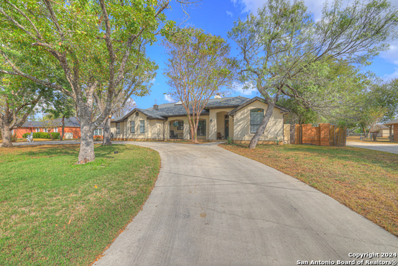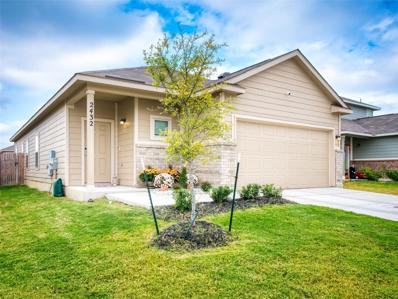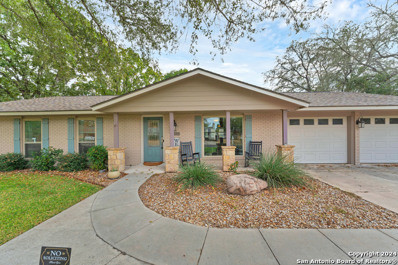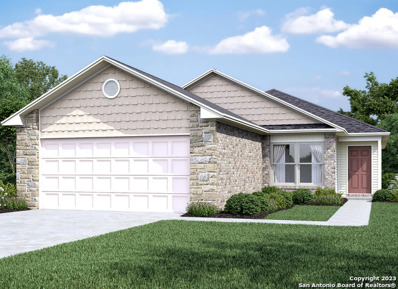Seguin TX Homes for Sale
$199,000
912 Swallows Ln Seguin, TX 78155
- Type:
- Single Family
- Sq.Ft.:
- 1,264
- Status:
- Active
- Beds:
- 3
- Lot size:
- 1.01 Acres
- Year built:
- 2024
- Baths:
- 2.00
- MLS#:
- 1822925
- Subdivision:
- NOT IN DEFINED SUBDIVISION
ADDITIONAL INFORMATION
New rural development with generous 1+ acre lots and all new utilities, well, septic, roads, and home!! Turn-key country living at the MOST affordable price! These homes are fully FHA/VA financeable - first time home buyer programs with little to no money down! Brand new 3 bed / 2 bath manufactured home set on a permanent foundation. Enjoy beautiful country living in a fast growing area just outside of Seguin. (home shown is example of similar model & location)
$298,500
509 Bismark Street Seguin, TX 78155
- Type:
- Single Family
- Sq.Ft.:
- 1,914
- Status:
- Active
- Beds:
- 3
- Lot size:
- 0.2 Acres
- Year built:
- 1982
- Baths:
- 2.00
- MLS#:
- 58917933
- Subdivision:
- Farm
ADDITIONAL INFORMATION
Don't miss this curb appeal! Recently updated and ready for Move-In! Why buy new when you walk right into this 3 bedroom 2 bath that makes you feel like home. The large living area with fireplace with wonderful natural light from the windows overlooking the tree shaded back yard. The kitchen is a cook's delight. Gas Stove - Lots of cabinets and counter space. Fenced backyard and storage building. The large back patio and shaded yard is great for entertaining. Call your favorite agent and schedule a tour!
$269,990
201 Lina Way Seguin, TX 78155
- Type:
- Single Family
- Sq.Ft.:
- 1,592
- Status:
- Active
- Beds:
- 3
- Lot size:
- 0.13 Acres
- Year built:
- 2024
- Baths:
- 2.00
- MLS#:
- 1822896
- Subdivision:
- Swenson Heights
ADDITIONAL INFORMATION
Love where you live in Swenson Heights in Seguin, TX! The Wildflower floor plan is a charming 1-story home with 3 bedrooms, 2 baths, flex space, and 2-car garage. This home has it all, including vinyl plank flooring throughout the common areas! The gourmet kitchen is sure to please with 42" cabinetry, granite countertops, and a center island. Retreat to the Owner's Suite featuring double sinks with granite countertops, a separate tub and shower, and a walk-in closet. Enjoy the great outdoors with a covered patio! Don't miss your opportunity to call Swenson Heights home, schedule a visit today!
$309,990
109 Lina Way Seguin, TX 78155
- Type:
- Single Family
- Sq.Ft.:
- 2,125
- Status:
- Active
- Beds:
- 4
- Lot size:
- 0.13 Acres
- Year built:
- 2024
- Baths:
- 3.00
- MLS#:
- 1822889
- Subdivision:
- Swenson Heights
ADDITIONAL INFORMATION
Love where you live in Swenson Heights in Seguin, TX! The Wisteria floor plan is a spacious two-story home, with soaring ceilings in the foyer, and features 4 bedrooms, 2.5 baths, game room, and 2-car garage. The gourmet kitchen is sure to please with 42" cabinetry and granite countertops. Retreat to the Owner's Suite featuring double sinks with granite countertops, an oversized shower, and a walk-in closet. Enjoy the great outdoors with a sprinkler system and covered patio! Don't miss your opportunity to call Swenson Heights home, schedule a visit today!
$314,990
1229 Marvin Grove Seguin, TX 78155
- Type:
- Single Family
- Sq.Ft.:
- 2,039
- Status:
- Active
- Beds:
- 4
- Lot size:
- 0.13 Acres
- Year built:
- 2024
- Baths:
- 3.00
- MLS#:
- 1822886
- Subdivision:
- Swenson Heights
ADDITIONAL INFORMATION
Love where you live in Swenson Heights in Seguin, TX! The Evergreen floor plan is a spacious 2-story home with 4 bedrooms, 2.5 baths, game room and 3-car garage. The first floor offers the perfect space for entertaining with a bar top kitchen open to the family room! The gourmet kitchen is sure to please with 42-inch cabinets and granite countertops! Retreat to the first-floor Owner's Suite featuring double sinks, a sizable shower, and a spacious walk-in closet! Secondary bedrooms have walk-in closets, too! Enjoy the great outdoors with a patio! Don't miss your opportunity to call Swenson Heights home, schedule a visit today!
$540,000
1652 Mcknight Rd Seguin, TX 78155
- Type:
- Single Family
- Sq.Ft.:
- 2,840
- Status:
- Active
- Beds:
- 3
- Lot size:
- 1.01 Acres
- Year built:
- 1994
- Baths:
- 2.00
- MLS#:
- 3909542
- Subdivision:
- Pleasant Acres
ADDITIONAL INFORMATION
Nestled on a serene 1-acre estate in Seguin, this property blends tranquility with modern comfort. The main house boasts 3 bedrooms and 2 bathrooms, featuring an open layout perfect for hosting gatherings or enjoying quiet evenings at home. Step outside to your private backyard oasis, sparkling pool, spacious patio, and ample room for entertaining under the vast Texas sky. Adding even more versatility, a charming 1-bedroom, 1-bathroom casita with a fully equipped kitchen sits at the rear of the property. Whether you need guest accommodations, a private office, or an in-law suite, this space has you covered. Set in a peaceful location with the convenience of Seguin’s amenities just a short drive away, this home offers the best of both worlds. Don’t miss the chance to make this tranquil retreat your own. Schedule your private tour today!
$309,990
320 Jean St Seguin, TX 78155
- Type:
- Single Family
- Sq.Ft.:
- 2,397
- Status:
- Active
- Beds:
- 4
- Lot size:
- 0.16 Acres
- Year built:
- 2023
- Baths:
- 3.00
- MLS#:
- 1822660
- Subdivision:
- HANNAH HEIGHTS
ADDITIONAL INFORMATION
Welcome to this stunning 4-bedroom, 2.5-bathroom home, located in the heart of Seguin, Texas. As you step inside, you'll be greeted by an open-concept floorplan that seamlessly connects the living room and kitchen, creating a spacious and inviting atmosphere perfect for entertaining. The kitchen is a chef's delight, featuring ample cabinet and countertop space, a central island, and built-in stainless steel appliances. Upstairs, a versatile loft area connects the bedrooms, offering additional living space that can be tailored to your needs. The expansive master suite is a true retreat with a full bath, a double vanity, a walk-in shower, and a generous walk-in closet. The backyard is equally impressive, offering plenty of room for outdoor activities and relaxation. This brand-new home is conveniently located just minutes from downtown Seguin and only 10 minutes away from the scenic Lake McQueeney, providing the perfect blend of tranquility and accessibility.
$305,000
3424 Sky Place Seguin, TX 78155
- Type:
- Single Family
- Sq.Ft.:
- 1,840
- Status:
- Active
- Beds:
- 4
- Lot size:
- 0.14 Acres
- Year built:
- 2023
- Baths:
- 2.00
- MLS#:
- 1822641
- Subdivision:
- RIDGEVIEW
ADDITIONAL INFORMATION
OPEN HOUSE Saturday 15th @10am-1pm Step into this exquisite home in the prestigious Ridge View Estates Seguin area. This is in a peaceful and charming brand-new neighborhood. This home has an elegant floor plan that invites you to bask in the embrace of abundant natural light. The heart of the home is the kitchen with a captivating large island open to breakfast and living area with a built-in wall and floating fireplace. Your daily routines will transform into moments of indulgence and relaxation. The back door beckon you towards a truly exquisite Gazebo that is open to relaxing and enjoyable view and outdoor space which is great for entertaining. THIS IS A MUST SEE!
$999,999
2211 OLD LEHMANN RD Seguin, TX 78155
- Type:
- Single Family
- Sq.Ft.:
- 2,536
- Status:
- Active
- Beds:
- 4
- Lot size:
- 10.45 Acres
- Year built:
- 2015
- Baths:
- 3.00
- MLS#:
- 1822633
- Subdivision:
- NOT IN DEFINED SUBDIVISION
ADDITIONAL INFORMATION
Experience country living with this unique property offering two residences on over 10 acres with a gated entrance. The main home is a beautifully designed European-Spanish style residence that combines comfort with elegance. Its stucco exterior, spacious covered back porch, and native landscaping create a welcoming appeal. Inside, the main floor offers an open layout with expansive windows, versatile living spaces, and a well-equipped kitchen at the heart of the home. The primary suite includes a sitting area, walk-in shower, garden tub, double sinks, and a walk-in closet built as a secure safe room. A second bedroom and an office/media room are also conveniently located on the main level. Built with energy efficiency in mind, this home features a post-tension cable foundation, 2x6 exterior walls, R-21 insulation, and a radiant roof barrier. Outdoors, enjoy a large, detached two-car carport that doubles as a party pavilion. Beyond the main house, the property includes a fully insulated 24'x50' workshop with A/C, 220V wiring, future plumbing setup, and an additional 10'x20' carport. The land is fully fenced and cross-fenced, dry stock tank, a target range with berm, and mature oak trees. The second home on the property is a charming 2/1 with 744 sq ft, covered front porch, and fenced yard. With its own entrance and utilities, this additional dwelling is ideal for guests or rental income. It also includes a 24'x30' shop, carport, storage shed, and chicken coop, making it a self-sufficient unit independent from the main house. Situated on a quiet country road, this property is a short drive from Seguin, New Braunfels, and San Marcos, offering an ideal lifestyle for those who value space, privacy, and the beauty of rural living.
$227,499
9156 Luciano Place Seguin, TX 78155
- Type:
- Single Family
- Sq.Ft.:
- 1,667
- Status:
- Active
- Beds:
- 4
- Lot size:
- 0.11 Acres
- Year built:
- 2024
- Baths:
- 2.00
- MLS#:
- 1822606
- Subdivision:
- Navarro Ranch
ADDITIONAL INFORMATION
The Ramsey - This new single-story design makes smart use of the space available. At the front are all three secondary bedrooms arranged near a convenient full-sized bathroom. Down the foyer is a modern layout connecting a peninsula-style kitchen made for inspired meals, an intimate dining area and a family room ideal for gatherings. Tucked in a quiet corner is the owner's suite with an attached bathroom and walk-in closet. Prices and features may vary and are subject to change. Photos are for illustrative purposes only.
$279,900
517 E MARTINDALE RD Seguin, TX 78155
- Type:
- Single Family
- Sq.Ft.:
- 1,976
- Status:
- Active
- Beds:
- 3
- Lot size:
- 0.37 Acres
- Year built:
- 1965
- Baths:
- 2.00
- MLS#:
- 1822492
- Subdivision:
- ROSELAND HEIGHTS #2
ADDITIONAL INFORMATION
2 Houses for the Price of ONE! This is a wonderful income producing property. The front home is a 3 bedroom, 1 and 1/2 bath. This is an older home with Great Bones and is loaded with potential. The back unit is a 1 bedroom, 1 bath home with a small kitchen. It is currently tenant occupied and is producing income of $1000 a month. There is a current lease on the back unit which will stay in place after closing the 04-25-2025. The tenant would like a 6 month extension after April. This property is loaded with mature trees and a chain link/ privacy fenced back yard with multiple out building and a large dog house. Don't let this one pass you by!
$290,000
437 Signe Unit 437 Seguin, TX 78155
- Type:
- Single Family
- Sq.Ft.:
- 2,164
- Status:
- Active
- Beds:
- 4
- Lot size:
- 0.14 Acres
- Year built:
- 2023
- Baths:
- 3.00
- MLS#:
- 562294
ADDITIONAL INFORMATION
Price to sell!! Seller is offering $5000.00 to put towards closing cost or a buydown rate. NO BACKYARD NEIGHBORS. LOCATED IN NAVARRO ISD. This exquisite home is a two-story floor plan offering 2,164 sq. ft. of living space across 4 bedrooms, 3 bathrooms and a loft. The kitchen is open to the dining area and family room, perfect for entertaining. The kitchen features granite countertops, stainless steel appliances, a walk-in pantry, and a large kitchen island. The main bedroom, bedroom 1, is privately located at the back of the home, just off the family room, and features a spacious bathroom and large walk-in closet. Upstairs you will find an open loft or game room space, perfect for family time. This home also includes a covered patio with brass pipping curtain holders so you can hang up shades to sit and relax in your privately fenced back yard. The beautifully landscaped yard adds visual charm to the outside. This home is less than a year old and comes with many upgrades that have already been completed, including gutters installed all around the home. There is a perfect storage shed that will convey with this home as well.
- Type:
- Single Family
- Sq.Ft.:
- 1,656
- Status:
- Active
- Beds:
- 3
- Lot size:
- 0.24 Acres
- Year built:
- 1999
- Baths:
- 2.00
- MLS#:
- 562247
ADDITIONAL INFORMATION
Immaculately kept garden home in Seguin. 3-2-2 with an additional lot boasting covered RV parking and storage shed. Step inside to a cute home! The kitchen is large enough for your dining table and boasts custom cabinets with granite and new backsplash. A convenient pass thru allows for conversation with guests in the living room. Master suite has bath with separate tub and shower. But wait! That CLOSET! Every woman loves a large dressing area in the closet! This home has it! Indoor laundry closet in the home conveniently located between the guest bedrooms. Step outside to a deck covered with a retractable cover. Privacy fenced backyard! This home is priced to sell and will impress those looking for convenience and privacy. Located close to all major roads leading to all major highways! Call for a showing today!
$309,990
1036 VILLAGE RUN Seguin, TX 78155
- Type:
- Single Family
- Sq.Ft.:
- 1,788
- Status:
- Active
- Beds:
- 4
- Lot size:
- 0.17 Acres
- Year built:
- 2024
- Baths:
- 2.00
- MLS#:
- 1822449
- Subdivision:
- SWENSON HEIGHTS
ADDITIONAL INFORMATION
DECEMBER ESTIMATED COMPLETION DATE. LOCATED IN NAVARRO ISD. This Irvine is a single story 1,788 sq ft home offering 4 bedrooms and 2 baths. This home features a long foyer leading into the main living space. The open kitchen overlooks the living and dining area and features spacious granite countertops, stainless steel appliances, decorative tile backsplash, a large kitchen island, and a walk-in pantry. With the three extra bedrooms at the front of th
$303,999
9148 Luciano Place Seguin, TX 78155
- Type:
- Single Family
- Sq.Ft.:
- 2,024
- Status:
- Active
- Beds:
- 4
- Lot size:
- 0.11 Acres
- Year built:
- 2024
- Baths:
- 3.00
- MLS#:
- 1822427
- Subdivision:
- NAVARRO RANCH
ADDITIONAL INFORMATION
The Clearwater - This new single-level home is host to an inviting open-concept floorplan with convenient access to a covered patio, ready for seamless entertaining and multitasking. Three secondary bedrooms are located off the foyer, with the luxe owner's suite tucked into a private rear corner, complete with a spa-inspired bathroom and walk-in closet. Prices and features may vary and are subject to change. Photos are for illustrative purposes only.
$304,990
910 Indian Way Seguin, TX 78155
- Type:
- Single Family
- Sq.Ft.:
- 1,788
- Status:
- Active
- Beds:
- 4
- Lot size:
- 0.14 Acres
- Year built:
- 2024
- Baths:
- 2.00
- MLS#:
- 7684451
- Subdivision:
- Swenson Heights
ADDITIONAL INFORMATION
DECEMBER ESTIMATED COMPLETION DATE. NAVARRO ISD. The Irvine is one of our one-story floorplans offered at Swenson Heights in Seguin, Texas. This 4-bedroom, 2-bathroom home includes a 2-car garage within its 1,788 square feet of comfortable living space. Step into this home from the covered entryway and make your way down the hall to the main living space. The open kitchen looks out to your dining area and family room, allowing for conversations to easily flow from all spaces. The L-shaped kitchen includes granite countertops, a large island with an undermount sink, a corner pantry closet, stainless-steel appliances and 36’’ upper cabinets. Off the family room is the primary bedroom, with its own private bathroom. This relaxing bathroom space features a 5’ walk in shower, vanity, private toilet area with a door, and an oversized walk-in closet. At the front of the house, you will find bedroom 2 and 3, with the secondary bathroom conveniently located between the rooms. Bathroom 2 includes a tub/shower combination and open shelving for extra storage or décor. Across the foyer and down a short hall is the utility room and bedroom 4. Whether you use these rooms as an office, child’s room or guest room, there is enough space for work, sleep and play. The Irvine includes vinyl flooring throughout the common areas of the home, and carpet in the bedrooms. All our new homes feature a covered back patio, full sod, an irrigation system in the front and back yard, and a 6’ privacy fence around the back yard. This home includes our America’s Smart Home base package, which includes the Amazon Echo Pop, Front Doorbell, Front Door Deadbolt Lock, Home Hub, Thermostat, and Deako® Smart Switches.
$291,225
609 SIGNE Unit 609 Seguin, TX 78155
- Type:
- Single Family
- Sq.Ft.:
- 1,566
- Status:
- Active
- Beds:
- 3
- Lot size:
- 0.15 Acres
- Year built:
- 2024
- Baths:
- 2.00
- MLS#:
- 562225
ADDITIONAL INFORMATION
MOVE IN READY! NAVARRO ISD. BLINDS AND GARAGE DOOR OPENER INCLUDED. Step into the Denton at Swenson Heights, one of our communities in Seguin, Texas. This one-story home is perfect for small families looking for extra space. Inside this 1,566 square foot home, you will find 3 bedrooms, 2 bathrooms and a 2-car garage. Our homes in Swenson Heights feature farmhouse exteriors. Coming into the house from the covered front porch, you’ll find a foyer and hallway that takes you to the heart of the house, the living space. The open concept design of kitchen, dining room and family room allows for easy entertaining and everyday living. The L-shaped kitchen includes granite countertops, a large island with an undermount sink, a corner pantry closet, stainless-steel appliances and 36’’ upper cabinets. The primary bedroom is off the dining room and has its own attached bathroom. Enjoy the 5’ walk in shower, vanity, and separate door to the toilet for privacy. A huge walk-in closet with generous shelving is connected to the bathroom. You will have plenty of space in this closet for your accessories or prized possessions. The secondary bedrooms are off the foyer at the front of the home. In the hall between the bedrooms is the secondary bathroom, which includes a tub/shower combination. Each bedroom includes a closet with shelving. The utility room is tucked away between the foyer and kitchen, convenient to all bedrooms once the clothes are cleaned. The Denton includes vinyl flooring throughout the common areas of the home, and carpet in the bedrooms. All our new homes feature a covered back patio, full sod, an irrigation system in the front and back yard, and a 6’ privacy fence around the back yard. This home includes our America’s Smart Home base package, which includes the Amazon Echo Pop, Front Doorbell, Front Door Deadbolt Lock, Home Hub, Thermostat, and Deako® Smart Switches.
$284,270
605 Signe Seguin, TX 78155
Open House:
Saturday, 12/28 12:00-4:00PM
- Type:
- Single Family
- Sq.Ft.:
- 1,253
- Status:
- Active
- Beds:
- 3
- Lot size:
- 0.17 Acres
- Year built:
- 2024
- Baths:
- 2.00
- MLS#:
- 9907233
- Subdivision:
- Swenson Heights
ADDITIONAL INFORMATION
MOVE IN READY! NAVARRO ISD. INCLUDES WASHER/DRYER, BLINDS, GARAGE DOOR OPENER, REFRIGERATOR IN ADDITION TO THE STANDARD APPLIANCE PACKAGE. The Ashburn is one of our one-story floorplans featured at our Swenson Heights community in Seguin, Texas. This home is perfect for smaller families or homeowners looking to downsize. Featuring 3 bedrooms and 2 bathrooms, this home also includes a 2-car garage all within 1,263 square feet of living space. When you enter the home from the covered front porch, you will find a short hallway that leads to the secondary bedrooms, bathroom, and utility room. Bathroom 2 includes a tub/shower combination, and the bedrooms include a large closet with shelving. Whether you use these rooms for an office, child’s room or guest room, there is enough room for work and play. The living area is the heart of the house, with the family room, kitchen and dining room built as an open concept for easy entertaining. The kitchen features an island with an undermount sink facing the family room, stainless steel appliances, granite countertops, corner pantry closet and 36” upper cabinets. Enjoy the natural light with four rear windows looking out to the backyard. The primary bedroom is off the family room and includes its own attached bathroom, making the start of your day a seamless step from sleep to your morning routine. Enjoy the 5’ walk in shower, vanity and separate door to the toilet for privacy. A walk-in closet with generous shelving is connected to the bathroom. The Ashburn includes vinyl flooring throughout the common areas of the home, and carpet in the bedrooms. All our new homes feature a covered back patio, full sod, an irrigation system in the front and back yard, and a 6’ privacy fence around the back yard. This home includes our America’s Smart Home base package, which includes the Amazon Echo Pop, Front Doorbell, Front Door Deadbolt Lock, Home Hub, Thermostat, and Deako® Smart Switches.
$284,270
1014 Alma Seguin, TX 78155
Open House:
Saturday, 12/28 12:00-4:00PM
- Type:
- Single Family
- Sq.Ft.:
- 1,263
- Status:
- Active
- Beds:
- 3
- Lot size:
- 0.14 Acres
- Year built:
- 2024
- Baths:
- 2.00
- MLS#:
- 1314765
- Subdivision:
- Swenson Heights
ADDITIONAL INFORMATION
MOVE IN READY. NAVARRO ISD. INCLUDES REFRIGERATOR, GARAGE DOOR OPENER, BLINDS AND WASHER/DRYER IN ADDITION TO THE STANDARD APLLIANCE PACKAGE. The Ashburn is one of our one-story floorplans featured at our Swenson Heights community in Seguin, Texas. This home is perfect for smaller families or homeowners looking to downsize. Featuring 3 bedrooms and 2 bathrooms, this home also includes a 2-car garage all within 1,263 square feet of living space. When you enter the home from the covered front porch, you will find a short hallway that leads to the secondary bedrooms, bathroom, and utility room. Bathroom 2 includes a tub/shower combination, and the bedrooms include a large closet with shelving. Whether you use these rooms for an office, child’s room or guest room, there is enough room for work and play. The living area is the heart of the house, with the family room, kitchen and dining room built as an open concept for easy entertaining. The kitchen features an island with an undermount sink facing the family room, stainless steel appliances, granite countertops, corner pantry closet and 36” upper cabinets. Enjoy the natural light with four rear windows looking out to the backyard. The primary bedroom is off the family room and includes its own attached bathroom, making the start of your day a seamless step from sleep to your morning routine. Enjoy the 5’ walk in shower, vanity and separate door to the toilet for privacy. A walk-in closet with generous shelving is connected to the bathroom. The Ashburn includes vinyl flooring throughout the common areas of the home, and carpet in the bedrooms. All our new homes feature a covered back patio, full sod, an irrigation system in the front and back yard, and a 6’ privacy fence around the back yard. This home includes our America’s Smart Home base package, which includes the Amazon Echo Pop, Front Doorbell, Front Door Deadbolt Lock, Home Hub, Thermostat, and Deako® Smart Switches.
$490,000
111 MONTWOOD Seguin, TX 78155
- Type:
- Single Family
- Sq.Ft.:
- 2,132
- Status:
- Active
- Beds:
- 3
- Lot size:
- 0.7 Acres
- Year built:
- 1987
- Baths:
- 2.00
- MLS#:
- 1822338
- Subdivision:
- DEERWOOD
ADDITIONAL INFORMATION
Welcome home to your quiet retreat located close to schools, shopping and travel! This stunning home features craftsman style details throughout, a spacious layout and double living room to spread out. The oversized lot offers privacy while you relax in your pool or hot tub, with no HOA, RV parking and hookup, space for chickens or just to run around. The bonus space off the garage is the perfect spot to add a pool bathroom too. Come see why this home is perfect for you!
$156,999
701 W KINGSBURY ST Seguin, TX 78155
- Type:
- Single Family
- Sq.Ft.:
- 1,050
- Status:
- Active
- Beds:
- 3
- Lot size:
- 0.11 Acres
- Year built:
- 2000
- Baths:
- 2.00
- MLS#:
- 1822116
- Subdivision:
- ROOK
ADDITIONAL INFORMATION
You want to come see this remodeled home with new cement fiber siding, new roof, new outside and inside HVAC, Plumbing, electrical wiring, foundation inspected and repaired with warranty. Inside was redone from top to bottom. Everything is New.
$310,000
3417 SKY PLACE Seguin, TX 78155
- Type:
- Single Family
- Sq.Ft.:
- 2,301
- Status:
- Active
- Beds:
- 4
- Lot size:
- 0.14 Acres
- Year built:
- 2021
- Baths:
- 3.00
- MLS#:
- 1822093
- Subdivision:
- Ridge View Estates
ADDITIONAL INFORMATION
***Seller is offering $2500 towards buyers closing costs and a 1-year home warranty!*** Beautiful new home for sale in Seguin, TX! This home features 4 bedrooms, 3 bathrooms, an office/study, and an additional living area upstairs that can be used as a game room, secondary living room, theater room, and much more. You will enjoy an open floor concept with a large kitchen island that's perfect for hosting and entertaining. In addition, the primary bedroom is downstairs and the backyard comes with a covered patio. Downtown Seguin which offers unique architecture, tasty downtown eateries, and many festivals is only minutes away. Schedule a showing today!
$262,000
2432 Dino Dr Seguin, TX 78155
- Type:
- Single Family
- Sq.Ft.:
- 1,650
- Status:
- Active
- Beds:
- 3
- Lot size:
- 0.13 Acres
- Year built:
- 2023
- Baths:
- 2.00
- MLS#:
- 8175987
- Subdivision:
- Meadows/martindale
ADDITIONAL INFORMATION
This stunning, nearly new construction home offers the perfect blend of modern living and thoughtful upgrades that set it apart from buying directly from the builder. Featuring an open floor plan, this spacious three-bedroom, two-bath residence includes a versatile bonus area, ideal for a home office or playroom. Enjoy the convenience of single-story living, complete spacious primary suite split from other rooms for privacy. Upgrades to this home include a water softener, refrigerator, washer/dryer and sprinkler system for your comfort. Located just minutes away from schools and shopping centers, this home is perfectly situated for easy access to everything you need. Plus, with a quick commute to either San Antonio or Austin, you can enjoy the best of both cities in no time! Don't miss your chance to own this exceptional home that truly exceeds expectations!
$378,000
1653 ROSEWOOD ST Seguin, TX 78155
- Type:
- Single Family
- Sq.Ft.:
- 1,671
- Status:
- Active
- Beds:
- 3
- Lot size:
- 0.25 Acres
- Year built:
- 1967
- Baths:
- 2.00
- MLS#:
- 1821744
- Subdivision:
- EASTGATE
ADDITIONAL INFORMATION
This stunning 3 bedroom, 2 bath residence spans 1671 sq. ft. and is perfectly situated on a desirable corner lot with a convenient 2-car garage. As you step inside, you'll appreciate the wood ceramic tile flooring that flows throughout the entire space. The heart of the home features a chef's delight - a dual island kitchen adorned with sleek granite countertops, custom cabinets, and tile backsplashes. The open concept design seamlessly connects the living room, dining room, and kitchen, making it ideal for entertaining family & friends. A sunroom with an AC unit invites natural light, providing a perfect spot to relax. Outside, you'll find a manicured yard featuring St. Augustine grass, with an efficient sprinkler system. Enjoy your privacy with the new fencing that surrounds the outdoor space. Lastly, an oversized shed in the back yard offers ample storage for a lawnmower and tools, helping to keep your outdoor area tidy and organized. This home is easily accessible to shopping, hospitals, schools, & dr offices. This home offers countless amenities. Come out and view it!
$274,931
717 Canyon View Seguin, TX 78155
- Type:
- Single Family
- Sq.Ft.:
- 1,651
- Status:
- Active
- Beds:
- 3
- Lot size:
- 0.1 Acres
- Year built:
- 2024
- Baths:
- 2.00
- MLS#:
- 1821639
- Subdivision:
- Ridge View
ADDITIONAL INFORMATION
The beautiful RC Pinehurst plan is packed with curb appeal with its inviting entry and charming front yard landscaping. This home features an open floor plan with 3 bedrooms, 2 bathrooms, an extensive living and dining area that flows into a stunning kitchen fully equipped with energy-efficient appliances, a spacious pantry, and an island. Learn more about this home today!

| Copyright © 2024, Houston Realtors Information Service, Inc. All information provided is deemed reliable but is not guaranteed and should be independently verified. IDX information is provided exclusively for consumers' personal, non-commercial use, that it may not be used for any purpose other than to identify prospective properties consumers may be interested in purchasing. |

Listings courtesy of Unlock MLS as distributed by MLS GRID. Based on information submitted to the MLS GRID as of {{last updated}}. All data is obtained from various sources and may not have been verified by broker or MLS GRID. Supplied Open House Information is subject to change without notice. All information should be independently reviewed and verified for accuracy. Properties may or may not be listed by the office/agent presenting the information. Properties displayed may be listed or sold by various participants in the MLS. Listings courtesy of ACTRIS MLS as distributed by MLS GRID, based on information submitted to the MLS GRID as of {{last updated}}.. All data is obtained from various sources and may not have been verified by broker or MLS GRID. Supplied Open House Information is subject to change without notice. All information should be independently reviewed and verified for accuracy. Properties may or may not be listed by the office/agent presenting the information. The Digital Millennium Copyright Act of 1998, 17 U.S.C. § 512 (the “DMCA”) provides recourse for copyright owners who believe that material appearing on the Internet infringes their rights under U.S. copyright law. If you believe in good faith that any content or material made available in connection with our website or services infringes your copyright, you (or your agent) may send us a notice requesting that the content or material be removed, or access to it blocked. Notices must be sent in writing by email to [email protected]. The DMCA requires that your notice of alleged copyright infringement include the following information: (1) description of the copyrighted work that is the subject of claimed infringement; (2) description of the alleged infringing content and information sufficient to permit us to locate the content; (3) contact information for you, including your address, telephone number and email address; (4) a statement by you that you have a good faith belief that the content in the manner complained of is not authorized by the copyright owner, or its agent, or by the operation of any law; (5) a statement by you, signed under penalty of perjury, that the inf
 |
| This information is provided by the Central Texas Multiple Listing Service, Inc., and is deemed to be reliable but is not guaranteed. IDX information is provided exclusively for consumers’ personal, non-commercial use, that it may not be used for any purpose other than to identify prospective properties consumers may be interested in purchasing. Copyright 2024 Four Rivers Association of Realtors/Central Texas MLS. All rights reserved. |
Seguin Real Estate
The median home value in Seguin, TX is $265,000. This is lower than the county median home value of $321,100. The national median home value is $338,100. The average price of homes sold in Seguin, TX is $265,000. Approximately 58.76% of Seguin homes are owned, compared to 32% rented, while 9.24% are vacant. Seguin real estate listings include condos, townhomes, and single family homes for sale. Commercial properties are also available. If you see a property you’re interested in, contact a Seguin real estate agent to arrange a tour today!
Seguin, Texas has a population of 29,293. Seguin is less family-centric than the surrounding county with 27.99% of the households containing married families with children. The county average for households married with children is 34.89%.
The median household income in Seguin, Texas is $52,041. The median household income for the surrounding county is $80,047 compared to the national median of $69,021. The median age of people living in Seguin is 36.4 years.
Seguin Weather
The average high temperature in July is 94.4 degrees, with an average low temperature in January of 38.9 degrees. The average rainfall is approximately 33.5 inches per year, with 0.1 inches of snow per year.


