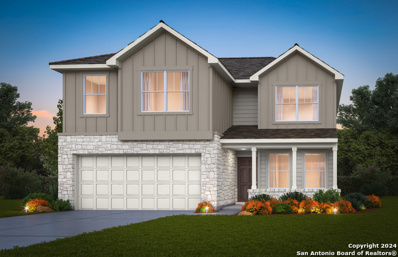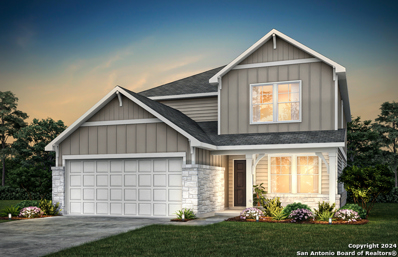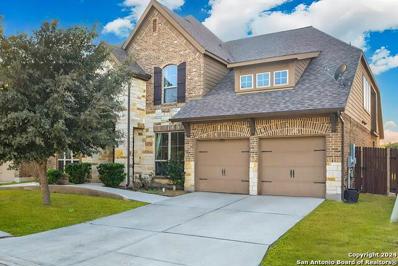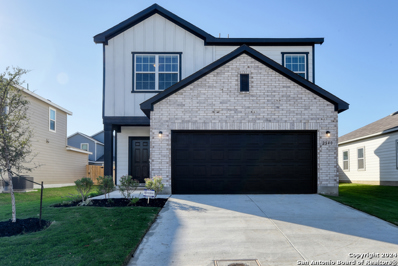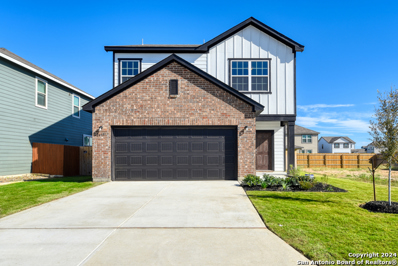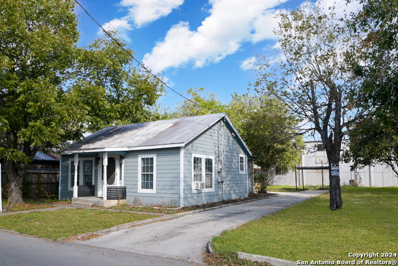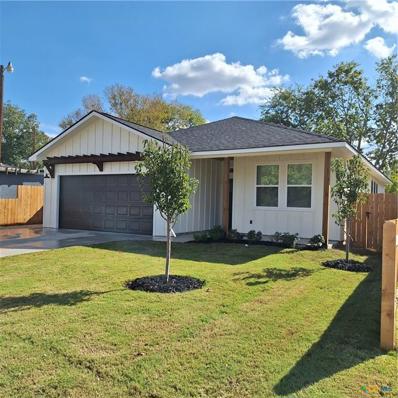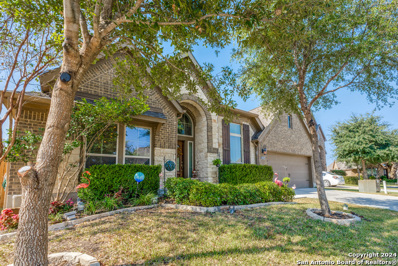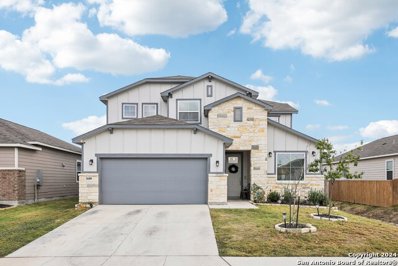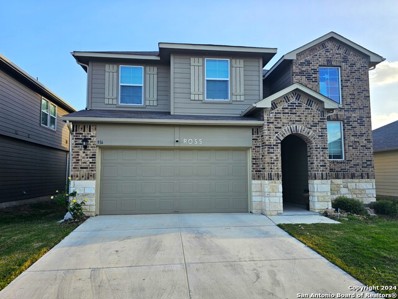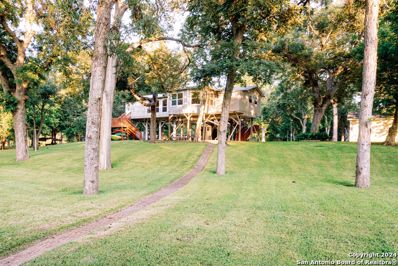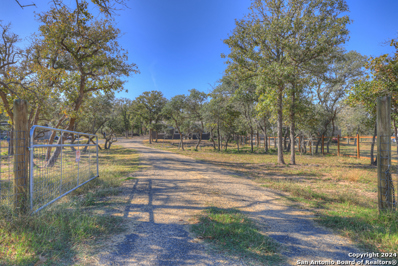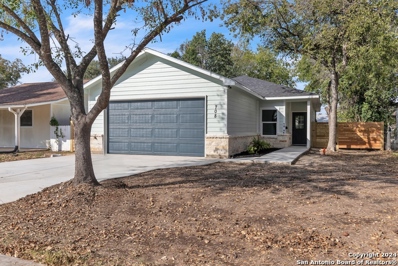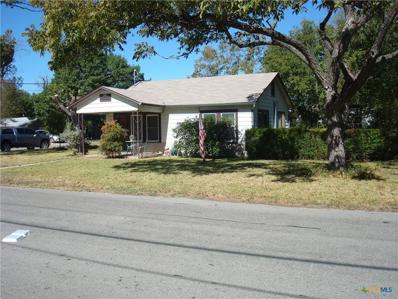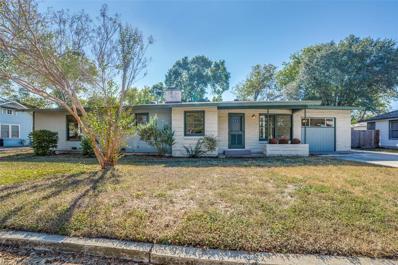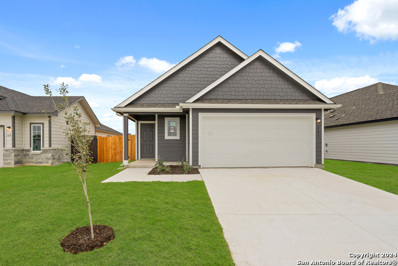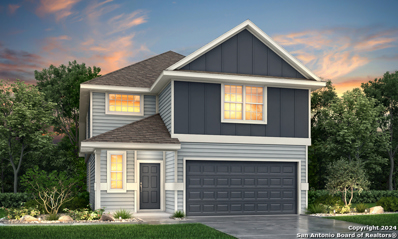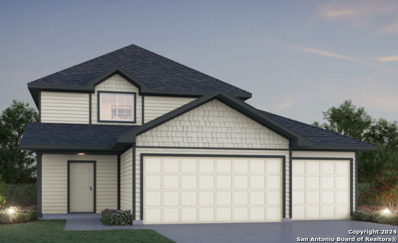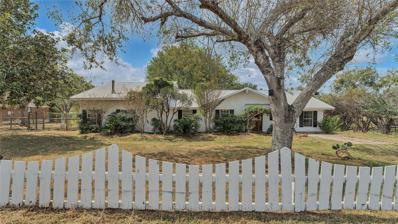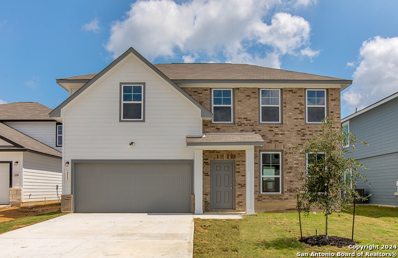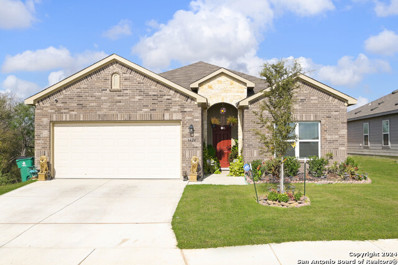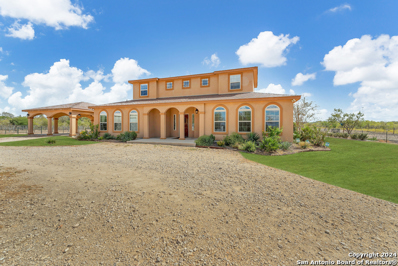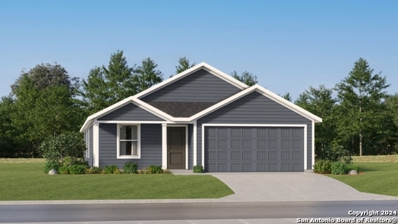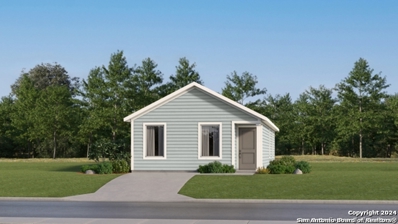Seguin TX Homes for Sale
$332,236
4072 Paddock Trail Seguin, TX 78155
- Type:
- Single Family
- Sq.Ft.:
- 2,466
- Status:
- Active
- Beds:
- 4
- Lot size:
- 0.12 Acres
- Year built:
- 2024
- Baths:
- 3.00
- MLS#:
- 1823667
- Subdivision:
- LILY SPRINGS
ADDITIONAL INFORMATION
*Available February 2025!* The Enloe's first floor entry features a study that flows into the gathering room overlooking the kitchen and cafe. Head upstairs to three secondary bedrooms and a large game room, perfect for game and movie nights. Designer fixtures and double vanities in the bathrooms add elegance and durability.
$342,302
4071 Paddock Trail Seguin, TX 78155
- Type:
- Single Family
- Sq.Ft.:
- 2,601
- Status:
- Active
- Beds:
- 4
- Lot size:
- 0.12 Acres
- Year built:
- 2024
- Baths:
- 3.00
- MLS#:
- 1823662
- Subdivision:
- LILY SPRINGS
ADDITIONAL INFORMATION
*Available February 2025!* The four-bedroom Mesilla offers comfortable living and functionality. The first floor expansive great room and gourmet kitchen with an island keep you connected and offer space to entertain guests. Upstairs includes a luxurious owner's suite and a pair of secondary bedrooms anchored by a large, multifunctional game room.
$450,000
2878 CORAL SKY Seguin, TX 78155
- Type:
- Single Family
- Sq.Ft.:
- 3,158
- Status:
- Active
- Beds:
- 4
- Lot size:
- 0.18 Acres
- Year built:
- 2015
- Baths:
- 4.00
- MLS#:
- 1823654
- Subdivision:
- MILL CREEK CROSSING
ADDITIONAL INFORMATION
Discover the unmatched quality and value that Perry Homes is known for! This stunning two-story residence seamlessly blends sophistication with functionality, offering a perfect layout for living, entertaining, and making memories. Step inside to a grand entry framed by a library with French doors and an elegant formal dining room. Beautiful new flooring flows throughout the home, enhancing the open layout. The heart of the home is the bright and airy kitchen, featuring a spacious island with built-in seating and abundant natural light, perfectly positioned to overlook the soaring two-story family room with an impressive 18-foot ceiling. Enjoy casual meals in the cozy morning area, complete with a charming window seat that invites you to soak in the sunlight. Step outside to your expansive backyard, offering plenty of space for outdoor gatherings, gardening, or simply unwinding under the open sky. The master suite is a serene retreat, boasting dual vanities, two walk-in closets, and a spa-like atmosphere. Upstairs, a versatile game room and adjoining media room provide endless possibilities for recreation and relaxation. High ceilings throughout, oversized closets for ample storage, and a thoughtfully designed utility room add to the home's appeal. With a three-car garage and an emphasis on natural light and elegant design, this home is perfect for modern living.
$289,990
2545 Windle Lane Seguin, TX 78155
- Type:
- Single Family
- Sq.Ft.:
- 2,121
- Status:
- Active
- Beds:
- 4
- Year built:
- 2024
- Baths:
- 3.00
- MLS#:
- 1823520
- Subdivision:
- HIDDENBROOKE
ADDITIONAL INFORMATION
Spacious two-story with a gourmet kitchen featuring a walk-in pantry, and a center island open to the family room. Breakfast room with door to covered patio. Upstairs master suite with a private bath including an oversized shower and a walk-in closet. Loft, three bedrooms, utility and secondary bath also upstairs.
- Type:
- Single Family
- Sq.Ft.:
- 2,260
- Status:
- Active
- Beds:
- 4
- Year built:
- 2024
- Baths:
- 3.00
- MLS#:
- 1823496
- Subdivision:
- HIDDENBROOKE
ADDITIONAL INFORMATION
Spacious two-story with a gourmet kitchen featuring a walk-in pantry, and a center island open to the family room. Breakfast room with door to covered patio. Secondary bedroom downstairs. Upstairs master suite with a private bath including an oversized shower and a walk-in closet. Loft, two bedrooms, utility and secondary bath also upstairs.
- Type:
- Single Family
- Sq.Ft.:
- 1,072
- Status:
- Active
- Beds:
- 3
- Lot size:
- 0.23 Acres
- Year built:
- 1945
- Baths:
- 1.00
- MLS#:
- 1823494
- Subdivision:
- FARM ADDITION
ADDITIONAL INFORMATION
Welcome to this quaint house on a spacious lot. This house is laid with vinyl wood floors throughout out an open layout. Upgraded kitchen with granite countertops and new appliances. This house gives you the new home feeling in a retro home in a friendly neighborhood.
$269,900
953 Allende Street Seguin, TX 78155
- Type:
- Single Family
- Sq.Ft.:
- 1,400
- Status:
- Active
- Beds:
- 3
- Lot size:
- 0.13 Acres
- Year built:
- 2024
- Baths:
- 2.00
- MLS#:
- 562530
ADDITIONAL INFORMATION
FINALLY, an affordable Custom Home that boasts Quality Craftmanship and NO HOA. This 3-bedroom, 2-bathroom gem is PACKED with extras. The kitchen impresses with double-stacked, soft-close cabinets, showcasing quality and detailed craftsmanship! 9-foot ceilings, arched hallways, and the stunning vaulted ceiling add to the charm. A perfect blend of quality, style and affordability! Must see to appreciate!
$549,900
3066 Mustang Mdw Seguin, TX 78155
Open House:
Saturday, 11/30 8:00-11:00PM
- Type:
- Single Family
- Sq.Ft.:
- 3,257
- Status:
- Active
- Beds:
- 4
- Lot size:
- 0.17 Acres
- Year built:
- 2014
- Baths:
- 3.00
- MLS#:
- 1823214
- Subdivision:
- MILL CREEK CROSSING
ADDITIONAL INFORMATION
Gorgeous Home with a Pool off of HWY 46 and I-10! Minutes to New Braunfels and Seguin! This Beautiful Perry Home with countless custom features! Formal living room and dining room frame entry with 13-foot coffered ceiling. Open family room with custom glass doors for natural lighting. Game room with French doors just off the morning area. Island kitchen with walk-in pantry and Butler's pantry. Spacious master bedroom with 12-foot ceiling. Corner garden tub, separate glass-enclosed shower, dual vanities and two large walk-in closets in the master bath. Guest bedroom with full bath and walk-in closet. Fabulous Pool with waterfall and lush landscaping!
$385,000
3600 DONALD DR Seguin, TX 78155
- Type:
- Single Family
- Sq.Ft.:
- 2,675
- Status:
- Active
- Beds:
- 5
- Lot size:
- 0.14 Acres
- Year built:
- 2022
- Baths:
- 3.00
- MLS#:
- 1823242
- Subdivision:
- HANNAH HEIGHTS
ADDITIONAL INFORMATION
Discover luxury and space at 3600 Donald Dr.! This beautifully styled home showcases elegant touches, including a stunning floor-to-ceiling fireplace that brings a cozy, upscale ambiance to the main living area. With ample space throughout, you'll also find a giant playroom perfect for family activities, entertaining, or creating a flexible bonus space. Ideal for those seeking both style and room to grow, this home is conveniently located near Seguin's top amenities, shops and schools! (NAVARRO ISD!) Don't miss out-schedule your showing today to experience the charm and spaciousness firsthand!
$343,999
916 ARMADILLO DR Seguin, TX 78155
- Type:
- Single Family
- Sq.Ft.:
- 2,335
- Status:
- Active
- Beds:
- 4
- Lot size:
- 0.14 Acres
- Year built:
- 2020
- Baths:
- 3.00
- MLS#:
- 1823231
- Subdivision:
- Arroyo Ranch
ADDITIONAL INFORMATION
**No Backyard Neighbors!** This charming two-story home spans 2,335 sq ft and includes 4 bedrooms and 2 bathrooms. A welcoming foyer leads you into the spacious kitchen, which opens to the living and dining areas. The kitchen boasts expansive granite countertops, a large island, and a convenient walk-in pantry. The main bedroom, located just off the living room, offers a huge walk-in closet and a roomy walk-in shower. Upstairs, you'll find an oversized living or game room, along with the remaining three bedrooms. Enjoy the beautiful Texas skies from the back patio, and take advantage of the multilevel backyard-perfect for outdoor activities or hobbies like gardening. Don't miss out on this amazing home!!********
$879,999
146 Antelope Lane Seguin, TX 78155
- Type:
- Single Family
- Sq.Ft.:
- 1,983
- Status:
- Active
- Beds:
- 4
- Lot size:
- 1.27 Acres
- Year built:
- 1987
- Baths:
- 4.00
- MLS#:
- 1823192
- Subdivision:
- TOR PROPERTIES UNIT 2
ADDITIONAL INFORMATION
FULLY FURNISHED! Unique family friendly riverfront property, located on the bend of the river with over 200 feet of private waterfront. The home sits on a little over one acre of lush grass with mature pecan trees shading the yard. The current river bed that flows behind the property, allows for a beach entry to be enjoyed by all ages. Located in a quiet neighborhood this home feels secluded while still only being five minutes from shopping and dining in downtown Seguin. Outside includes a huge back yard, covered patio space to grill and entertain, swings, fire pit, basketball hoop, gaga ball pit, tetherball, outdoor shower, kayaks and an oversized driveway offering plenty of parking and room for activities. There are two exterior staircases and an elevator offering access to the main living. This beautiful home is being sold fully furnished and has a proven track record of consistent short-term rental income. There are currently no restrictions on short-term rentals in this area. Inside offers a fully stocked kitchen, which is open to dining area and living space, washer and dryer, dishwasher, TVs, central air/heat, books, movies, games and kids toys. This is the perfect getaway, second home, or short term rental.
- Type:
- Single Family
- Sq.Ft.:
- 1,441
- Status:
- Active
- Beds:
- 3
- Lot size:
- 1 Acres
- Year built:
- 2020
- Baths:
- 2.00
- MLS#:
- 1823182
- Subdivision:
- Turkey Tree Estates
ADDITIONAL INFORMATION
Darling 4 year old home, additional office/shed structure with AC all on a fully fenced and gated acre lot! Home features 3 bedrooms, 2 full baths, walk-in closets, beautiful island kitchen with ample work space and cabinetry, a generous pantry and is open to the family living area. Primary suite is away from the other bedrooms for privacy and boasts His & Her sinks, a soaker tub, HUGE shower and walk-in closet. Good sized bedrooms with a secondary bathtub & shower combination. Utility room with slider door leads to the back with a high-strength ramp for moving furniture easily or wheel chair access if ever needed. Large chicken coop ready for you to produce your own fresh eggs! RV parking with electricity in place. This acre of land has already been cleared for you to enjoy the many beautiful mature trees! The 15x11 second structure with a mini split could be a home office, gym, fancy she shed. Shaw wood laminate flooring throughout with carpet only in the primary bedroom. Remaining builder warranty conveys plus we have a service contract already in place with Home Shield for our buyer! We can get you into this fine home before Christmas! Home for the holidays!
$269,500
708 E CEDAR ST Seguin, TX 78155
- Type:
- Single Family
- Sq.Ft.:
- 1,700
- Status:
- Active
- Beds:
- 3
- Lot size:
- 0.2 Acres
- Year built:
- 2023
- Baths:
- 2.00
- MLS#:
- 1823129
- Subdivision:
- BRUNS BAUER
ADDITIONAL INFORMATION
Perfect Blend of Home, Location, and Connectivity! Discover this new-construction 1,700 sq ft home nestled on nearly a quarter-acre, offering comfort and convenience like no other. Ideally situated within walking distance to schools, HEB, medical centers, popular restaurants, and cozy coffee shops, this property puts everything you need close at hand. Enjoy easy access to beautiful destinations like Canyon Lake, Lake McQueeney, Wimberley, and San Marcos, as well as the vibrant, growing cities of New Braunfels, Austin, and San Antonio. All this makes this home a remarkable opportunity. Don't miss out! Schedule your showing!
$199,000
912 Swallows Ln Seguin, TX 78155
- Type:
- Single Family
- Sq.Ft.:
- 1,264
- Status:
- Active
- Beds:
- 3
- Lot size:
- 1.01 Acres
- Year built:
- 2024
- Baths:
- 2.00
- MLS#:
- 1822925
- Subdivision:
- NOT IN DEFINED SUBDIVISION
ADDITIONAL INFORMATION
New rural development with generous 1+ acre lots and all new utilities, well, septic, roads, and home!! Turn-key country living at the MOST affordable price! These homes are fully FHA/VA financeable - first time home buyer programs with little to no money down! Brand new 3 bed / 2 bath manufactured home set on a permanent foundation. Enjoy beautiful country living in a fast growing area just outside of Seguin. (home shown is example of similar model & location)
- Type:
- Single Family
- Sq.Ft.:
- 800
- Status:
- Active
- Beds:
- 2
- Lot size:
- 0.2 Acres
- Year built:
- 1947
- Baths:
- 1.00
- MLS#:
- 562527
ADDITIONAL INFORMATION
Cottage style home loaded with old fashioned charm and so perfectly maintained. Located in a quiet, clean neighborhood & situated on a tree shaded corner lot. Lustrous hardwood floors, gleaming tiled kitchen countertops in the efficient compact kitchen & a large covered patio for outdoor enjoyment. At this price, we know of nothing comparable in comfort, appearance and location.
$298,500
509 Bismark Street Seguin, TX 78155
- Type:
- Single Family
- Sq.Ft.:
- 1,914
- Status:
- Active
- Beds:
- 3
- Lot size:
- 0.2 Acres
- Year built:
- 1982
- Baths:
- 2.00
- MLS#:
- 58917933
- Subdivision:
- Farm
ADDITIONAL INFORMATION
Don't miss this curb appeal! Recently updated and ready for Move-In! Why buy new when you walk right into this 3 bedroom 2 bath that makes you feel like home. The large living area with fireplace with wonderful natural light from the windows overlooking the tree shaded back yard. The kitchen is a cook's delight. Gas Stove - Lots of cabinets and counter space. Fenced backyard and storage building. The large back patio and shaded yard is great for entertaining. Call your favorite agent and schedule a tour!
$269,990
201 Lina Way Seguin, TX 78155
- Type:
- Single Family
- Sq.Ft.:
- 1,592
- Status:
- Active
- Beds:
- 3
- Lot size:
- 0.13 Acres
- Year built:
- 2024
- Baths:
- 2.00
- MLS#:
- 1822896
- Subdivision:
- Swenson Heights
ADDITIONAL INFORMATION
Love where you live in Swenson Heights in Seguin, TX! The Wildflower floor plan is a charming 1-story home with 3 bedrooms, 2 baths, flex space, and 2-car garage. This home has it all, including vinyl plank flooring throughout the common areas! The gourmet kitchen is sure to please with 42" cabinetry, granite countertops, and a center island. Retreat to the Owner's Suite featuring double sinks with granite countertops, a separate tub and shower, and a walk-in closet. Enjoy the great outdoors with a covered patio! Don't miss your opportunity to call Swenson Heights home, schedule a visit today!
$314,990
109 Lina Way Seguin, TX 78155
- Type:
- Single Family
- Sq.Ft.:
- 2,125
- Status:
- Active
- Beds:
- 4
- Lot size:
- 0.13 Acres
- Year built:
- 2024
- Baths:
- 3.00
- MLS#:
- 1822889
- Subdivision:
- Swenson Heights
ADDITIONAL INFORMATION
Love where you live in Swenson Heights in Seguin, TX! The Wisteria floor plan is a spacious two-story home, with soaring ceilings in the foyer, and features 4 bedrooms, 2.5 baths, game room, and 2-car garage. The gourmet kitchen is sure to please with 42" cabinetry and granite countertops. Retreat to the Owner's Suite featuring double sinks with granite countertops, an oversized shower, and a walk-in closet. Enjoy the great outdoors with a sprinkler system and covered patio! Don't miss your opportunity to call Swenson Heights home, schedule a visit today!
$319,756
1229 Marvin Grove Seguin, TX 78155
- Type:
- Single Family
- Sq.Ft.:
- 2,039
- Status:
- Active
- Beds:
- 4
- Lot size:
- 0.13 Acres
- Year built:
- 2024
- Baths:
- 3.00
- MLS#:
- 1822886
- Subdivision:
- Swenson Heights
ADDITIONAL INFORMATION
Love where you live in Swenson Heights in Seguin, TX! The Evergreen floor plan is a spacious 2-story home with 4 bedrooms, 2.5 baths, game room and 3-car garage. The first floor offers the perfect space for entertaining with a bar top kitchen open to the family room! The gourmet kitchen is sure to please with 42-inch cabinets and granite countertops! Retreat to the first-floor Owner's Suite featuring double sinks, a sizable shower, and a spacious walk-in closet! Secondary bedrooms have walk-in closets, too! Enjoy the great outdoors with a patio! Don't miss your opportunity to call Swenson Heights home, schedule a visit today!
$540,000
1652 Mcknight Rd Seguin, TX 78155
- Type:
- Single Family
- Sq.Ft.:
- 2,840
- Status:
- Active
- Beds:
- 3
- Lot size:
- 1.01 Acres
- Year built:
- 1994
- Baths:
- 2.00
- MLS#:
- 3909542
- Subdivision:
- Pleasant Acres
ADDITIONAL INFORMATION
Discover the perfect blend of tranquility and comfort on this beautiful 1-acre estate in Seguin. The main house features 3 bedrooms and 2 bathrooms, designed with an open layout ideal for family gatherings or quiet relaxation. The backyard is an absolute oasis, featuring a refreshing pool, expansive patio, and plenty of space for entertaining under the Texas sky. For added versatility, a 1-bedroom, 1-bathroom casita with its own kitchen sits at the back of the property, offering an ideal space for guests, in-laws, or even a private office. Tucked away in a peaceful and private setting, this home offers the serene escape you've been looking for, yet still within easy reach of Seguin's amenities. Come see for yourself-schedule your private tour today!
$309,990
320 Jean St Seguin, TX 78155
- Type:
- Single Family
- Sq.Ft.:
- 2,397
- Status:
- Active
- Beds:
- 4
- Lot size:
- 0.16 Acres
- Year built:
- 2023
- Baths:
- 3.00
- MLS#:
- 1822660
- Subdivision:
- HANNAH HEIGHTS
ADDITIONAL INFORMATION
Welcome to this stunning 4-bedroom, 2.5-bathroom home, located in the heart of Seguin, Texas. As you step inside, you'll be greeted by an open-concept floorplan that seamlessly connects the living room and kitchen, creating a spacious and inviting atmosphere perfect for entertaining. The kitchen is a chef's delight, featuring ample cabinet and countertop space, a central island, and built-in stainless steel appliances. Upstairs, a versatile loft area connects the bedrooms, offering additional living space that can be tailored to your needs. The expansive master suite is a true retreat with a full bath, a double vanity, a walk-in shower, and a generous walk-in closet. The backyard is equally impressive, offering plenty of room for outdoor activities and relaxation. This brand-new home is conveniently located just minutes from downtown Seguin and only 10 minutes away from the scenic Lake McQueeney, providing the perfect blend of tranquility and accessibility.
$305,000
3424 Sky Place Seguin, TX 78155
- Type:
- Single Family
- Sq.Ft.:
- 1,840
- Status:
- Active
- Beds:
- 4
- Lot size:
- 0.14 Acres
- Year built:
- 2023
- Baths:
- 2.00
- MLS#:
- 1822641
- Subdivision:
- RIDGEVIEW
ADDITIONAL INFORMATION
OPEN HOUSE Saturday 15th @10am-1pm Step into this exquisite home in the prestigious Ridge View Estates Seguin area. This is in a peaceful and charming brand-new neighborhood. This home has an elegant floor plan that invites you to bask in the embrace of abundant natural light. The heart of the home is the kitchen with a captivating large island open to breakfast and living area with a built-in wall and floating fireplace. Your daily routines will transform into moments of indulgence and relaxation. The back door beckon you towards a truly exquisite Gazebo that is open to relaxing and enjoyable view and outdoor space which is great for entertaining. THIS IS A MUST SEE!
$999,999
2211 OLD LEHMANN RD Seguin, TX 78155
- Type:
- Single Family
- Sq.Ft.:
- 2,536
- Status:
- Active
- Beds:
- 4
- Lot size:
- 10.45 Acres
- Year built:
- 2015
- Baths:
- 3.00
- MLS#:
- 1822633
- Subdivision:
- NOT IN DEFINED SUBDIVISION
ADDITIONAL INFORMATION
Experience country living with this unique property offering two residences on over 10 acres with a gated entrance. The main home is a beautifully designed European-Spanish style residence that combines comfort with elegance. Its stucco exterior, spacious covered back porch, and native landscaping create a welcoming appeal. Inside, the main floor offers an open layout with expansive windows, versatile living spaces, and a well-equipped kitchen at the heart of the home. The primary suite includes a sitting area, walk-in shower, garden tub, double sinks, and a walk-in closet built as a secure safe room. A second bedroom and an office/media room are also conveniently located on the main level. Built with energy efficiency in mind, this home features a post-tension cable foundation, 2x6 exterior walls, R-21 insulation, and a radiant roof barrier. Outdoors, enjoy a large, detached two-car carport that doubles as a party pavilion. Beyond the main house, the property includes a fully insulated 24'x50' workshop with A/C, 220V wiring, future plumbing setup, and an additional 10'x20' carport. The land is fully fenced and cross-fenced, dry stock tank, a target range with berm, and mature oak trees. The second home on the property is a charming 2/1 with 744 sq ft, covered front porch, and fenced yard. With its own entrance and utilities, this additional dwelling is ideal for guests or rental income. It also includes a 24'x30' shop, carport, storage shed, and chicken coop, making it a self-sufficient unit independent from the main house. Situated on a quiet country road, this property is a short drive from Seguin, New Braunfels, and San Marcos, offering an ideal lifestyle for those who value space, privacy, and the beauty of rural living.
$237,999
9156 Luciano Place Seguin, TX 78155
- Type:
- Single Family
- Sq.Ft.:
- 1,667
- Status:
- Active
- Beds:
- 4
- Lot size:
- 0.11 Acres
- Year built:
- 2024
- Baths:
- 2.00
- MLS#:
- 1822606
- Subdivision:
- Navarro Ranch
ADDITIONAL INFORMATION
The Ramsey - This new single-story design makes smart use of the space available. At the front are all three secondary bedrooms arranged near a convenient full-sized bathroom. Down the foyer is a modern layout connecting a peninsula-style kitchen made for inspired meals, an intimate dining area and a family room ideal for gatherings. Tucked in a quiet corner is the owner's suite with an attached bathroom and walk-in closet. Prices and features may vary and are subject to change. Photos are for illustrative purposes only.
$167,999
213 Alligator Crk Seguin, TX 78155
- Type:
- Single Family
- Sq.Ft.:
- 1,033
- Status:
- Active
- Beds:
- 3
- Lot size:
- 0.11 Acres
- Year built:
- 2024
- Baths:
- 2.00
- MLS#:
- 1822527
- Subdivision:
- NAVARRO RANCH
ADDITIONAL INFORMATION
The Windrow - This single-level home showcases a spacious open floorplan shared between the kitchen, dining area and family room for easy entertaining during gatherings. An owner's suite enjoys a private location in the back of the home, complemented by an en-suite bathroom, walk-in closet and direct access to the backyard space. There are two secondary bedrooms. Prices and features may vary and are subject to change. Photos are for illustrative purposes only.

 |
| This information is provided by the Central Texas Multiple Listing Service, Inc., and is deemed to be reliable but is not guaranteed. IDX information is provided exclusively for consumers’ personal, non-commercial use, that it may not be used for any purpose other than to identify prospective properties consumers may be interested in purchasing. Copyright 2024 Four Rivers Association of Realtors/Central Texas MLS. All rights reserved. |
| Copyright © 2024, Houston Realtors Information Service, Inc. All information provided is deemed reliable but is not guaranteed and should be independently verified. IDX information is provided exclusively for consumers' personal, non-commercial use, that it may not be used for any purpose other than to identify prospective properties consumers may be interested in purchasing. |

Listings courtesy of Unlock MLS as distributed by MLS GRID. Based on information submitted to the MLS GRID as of {{last updated}}. All data is obtained from various sources and may not have been verified by broker or MLS GRID. Supplied Open House Information is subject to change without notice. All information should be independently reviewed and verified for accuracy. Properties may or may not be listed by the office/agent presenting the information. Properties displayed may be listed or sold by various participants in the MLS. Listings courtesy of ACTRIS MLS as distributed by MLS GRID, based on information submitted to the MLS GRID as of {{last updated}}.. All data is obtained from various sources and may not have been verified by broker or MLS GRID. Supplied Open House Information is subject to change without notice. All information should be independently reviewed and verified for accuracy. Properties may or may not be listed by the office/agent presenting the information. The Digital Millennium Copyright Act of 1998, 17 U.S.C. § 512 (the “DMCA”) provides recourse for copyright owners who believe that material appearing on the Internet infringes their rights under U.S. copyright law. If you believe in good faith that any content or material made available in connection with our website or services infringes your copyright, you (or your agent) may send us a notice requesting that the content or material be removed, or access to it blocked. Notices must be sent in writing by email to [email protected]. The DMCA requires that your notice of alleged copyright infringement include the following information: (1) description of the copyrighted work that is the subject of claimed infringement; (2) description of the alleged infringing content and information sufficient to permit us to locate the content; (3) contact information for you, including your address, telephone number and email address; (4) a statement by you that you have a good faith belief that the content in the manner complained of is not authorized by the copyright owner, or its agent, or by the operation of any law; (5) a statement by you, signed under penalty of perjury, that the inf
Seguin Real Estate
The median home value in Seguin, TX is $262,640. This is lower than the county median home value of $321,100. The national median home value is $338,100. The average price of homes sold in Seguin, TX is $262,640. Approximately 58.76% of Seguin homes are owned, compared to 32% rented, while 9.24% are vacant. Seguin real estate listings include condos, townhomes, and single family homes for sale. Commercial properties are also available. If you see a property you’re interested in, contact a Seguin real estate agent to arrange a tour today!
Seguin, Texas has a population of 29,293. Seguin is less family-centric than the surrounding county with 27.99% of the households containing married families with children. The county average for households married with children is 34.89%.
The median household income in Seguin, Texas is $52,041. The median household income for the surrounding county is $80,047 compared to the national median of $69,021. The median age of people living in Seguin is 36.4 years.
Seguin Weather
The average high temperature in July is 94.4 degrees, with an average low temperature in January of 38.9 degrees. The average rainfall is approximately 33.5 inches per year, with 0.1 inches of snow per year.
